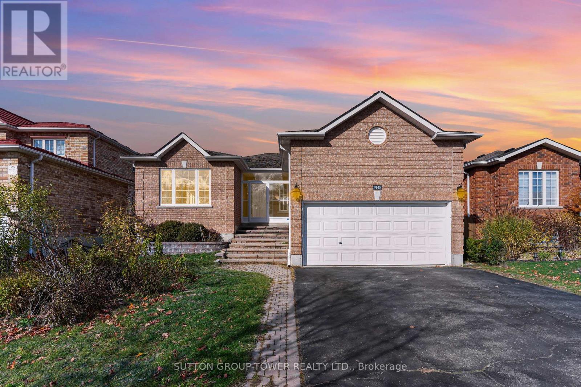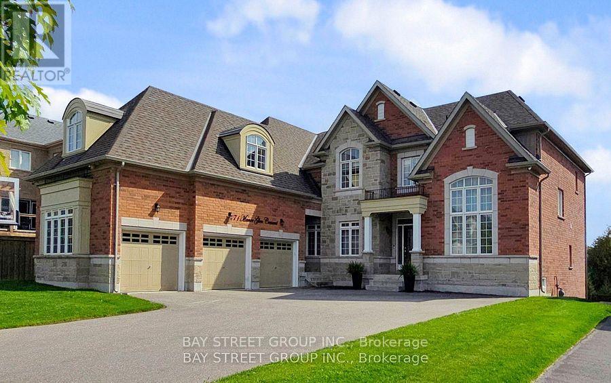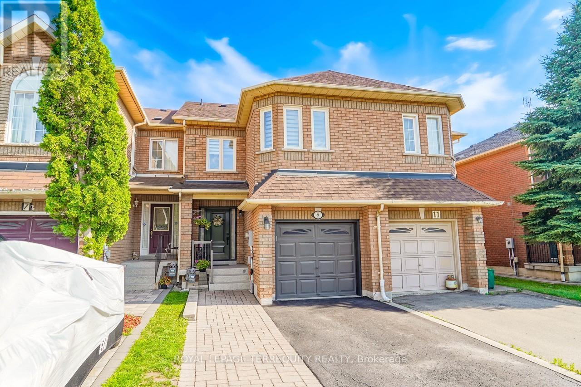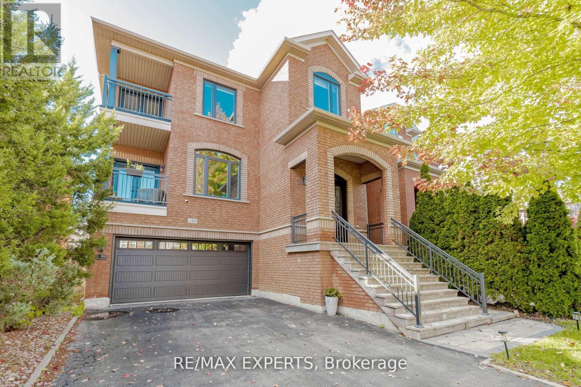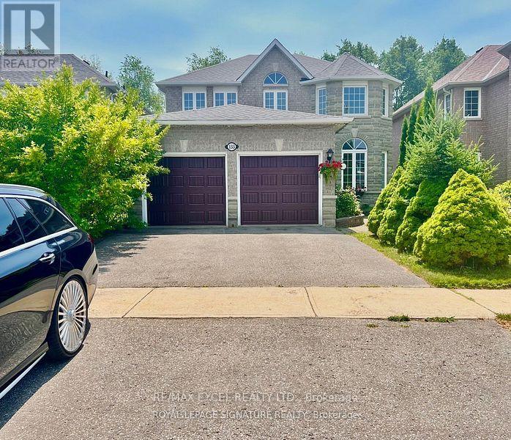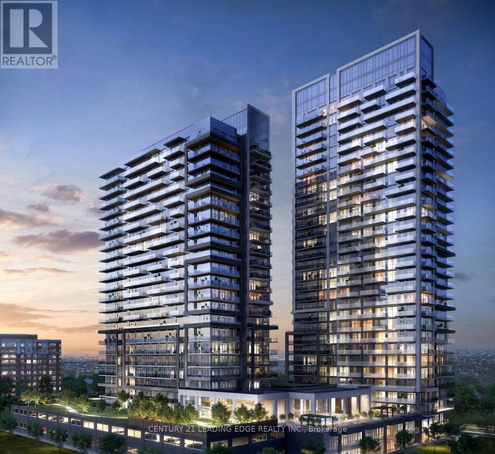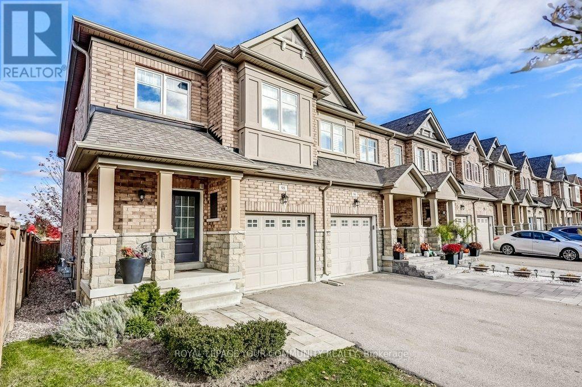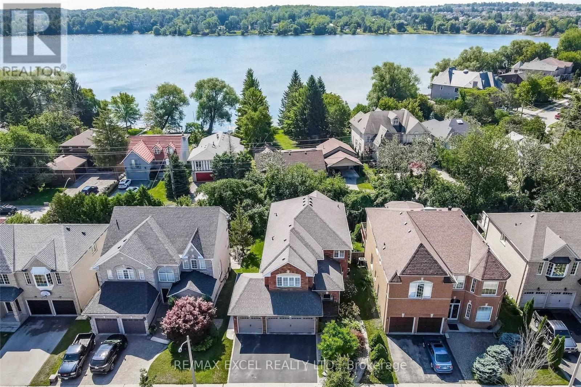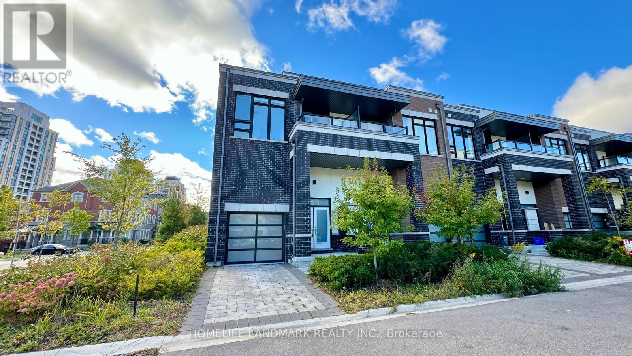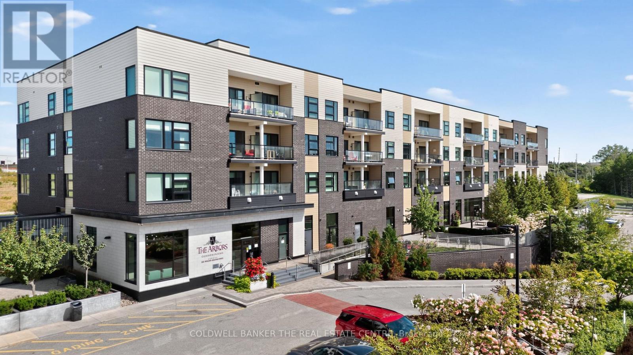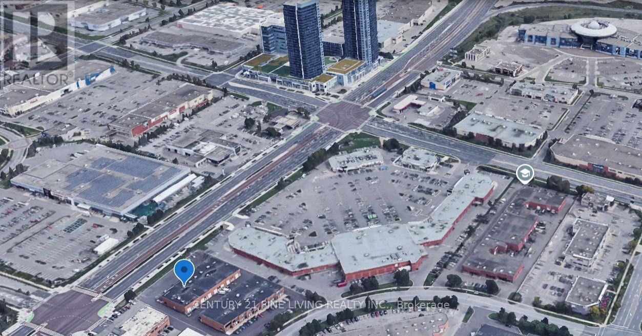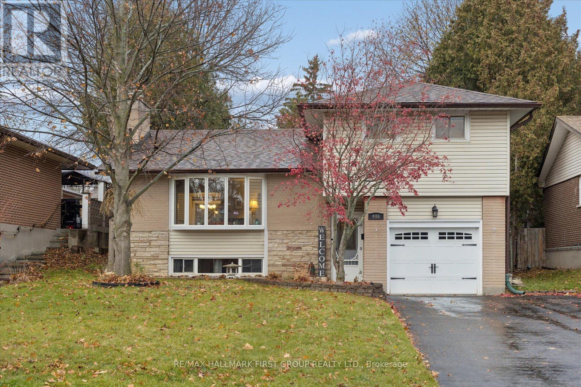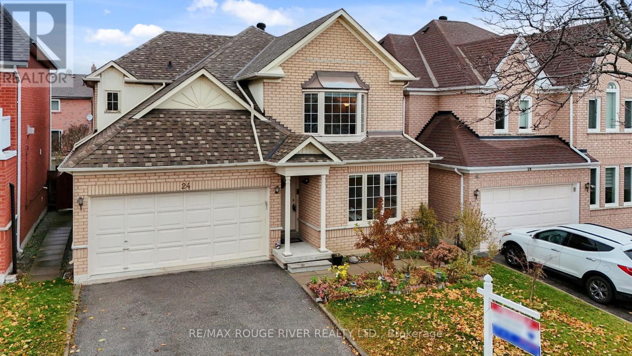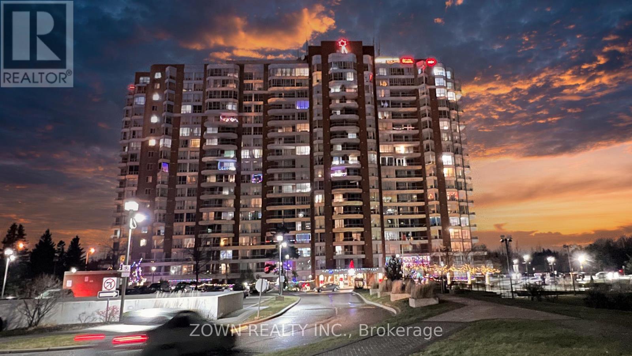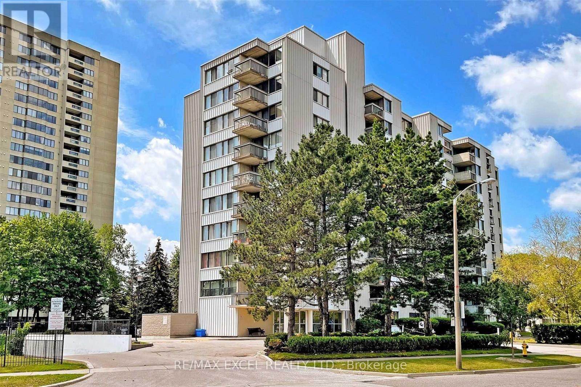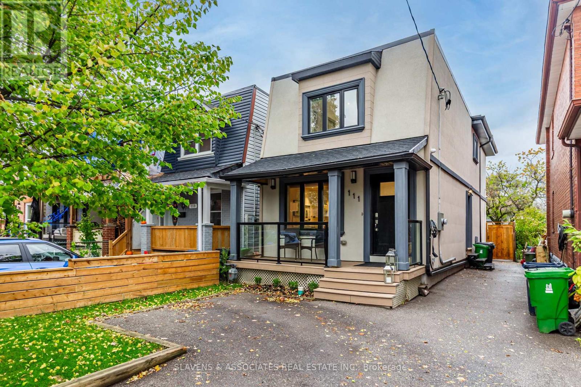90 Sproule Drive
Barrie, Ontario
Spectacular All Brick Bungalow. Open Concept Allows All The Modern Renovations To be Enjoyed From All Angles Of Main Floor. Detached Beautiful Home Perfect To Host Parties Especially In Large Deck In The Back Overseeing Massive Backyard. Hundreds Of Thousands Spent ON Renovations. Wainscoting Throughout and Accent Walls Add A Special Touch Of Class Throughout. Enjoy Winter Nights In Porcelain Tile Fireplace. Quiet Neighbourhood Close To All Amenities. 5 Min Drive To Hwy 400. 24 x 24 Porcelain Tiles With Hardwood Throughout. Keep This Dream Sparkling. (id:50886)
Sutton Group-Tower Realty Ltd.
3501 Mccarthy Drive
Clearview, Ontario
75 Acres In The Nature-Bound Township Of Clearview! This Property Offers 67 Acres Of Farmland & Picturesque Views! Centrally Located Between Barrie, Alliston, Collingwood, & Angus To Access All Amenities! Hwy 400 Is Just Over 20 Mins Away & Hiking, Golf, & Ski Resorts Are Also Nearby! Custom-Built 2 Storey W/ Attached 2-Car Garage & Ample Parking. Included Drive Shed & The Foundation From The Property's Original Barn! Backyard Oasis W/Sprawling Views & A Resurfaced Deck. Warm Interior W/Classic Floorplan! Generous Foyer W/Access To A Laundry Room & 2-Pc Bath. Country Kitchen W/Quartz Countertops & S/S Appliances. Sunlit Eat-In Space W/W/O To The Rear Deck! Bright Family Room W/Additional W/O. Living/Dining Room W/Unified Hw. 2nd Floor W/Primary Bed & 3-Pc Ensuite, 2 Additional Beds, & A 4-Pc Bath. Lower Level W/Storage Area, Sep Entrance, A Rec Room, Office, & Den. Visit Our Site!2 bedrms in basement with separate entrance from garage.fully rented house and land leased to seperate tenant. (id:50886)
Homelife Maple Leaf Realty Ltd.
71 Manor Glen Crescent
East Gwillimbury, Ontario
Tucked away on a quiet cul-de-sac and backing onto a lush ravine, this stunning detached residence offers privacy, elegance, and modern comfort. Designed for families who love to entertain and relax in style, it features over 7,000 sq. ft. of professionally finished living space with exceptional attention to detail. Set on a premium half-acre ravine lot with breathtaking views and mature trees, the home opens to a grand two-storey foyer with coffered ceilings, wainscotting, and abundant natural light. The main floor features 9-foot ceilings, premium hardwood flooring, and more than 100 pot lights. A gourmet kitchen with granite countertops and a large breakfast island flows seamlessly into the bright, open-concept family room, where a gas fireplace overlooks the serene backyard. A private main-floor office adds convenience for remote work or study. Upstairs, four spacious bedrooms each include a private ensuite, with the luxurious primary suite offering a walk-in closet and a spa-inspired bathroom complete with soaking tub and elegant finishes. A three-car EV-ready garage and an expansive backyard provide the perfect space for entertaining, gardening, or quiet evenings outdoors. Situated on a safe, family-friendly street just minutes from Highway 404, this home blends sophistication, comfort, and tranquility-crafted for those who value beauty, space, and connection. (id:50886)
Bay Street Group Inc.
12 Sweet Valerie Court
Vaughan, Ontario
Prestigious luxury family home in Patterson, located on a quiet, child-safe cul-de-sac. This nearly 4,000 sq. ft. residence offers 5 spacious bedrooms and 9' ceilings on both levels, blending comfort with refined elegance. The grand two-story foyer welcomes you with natural light and an immediate sense of scale. A bright living room with bay windows provides a serene retreat, while the main-floor office highlights the generous layout. The formal dining room features a coffered ceiling and arched wall openings for added warmth and architectural charm. The gourmet kitchen boasts newly painted cabinetry, high-end stainless steel appliances, and an upgraded island with extended counter space-perfect for cooking and entertaining. The adjoining family room is enhanced by three sloped skylights and a three-sided gas fireplace, creating an inviting and functional main level. Upstairs, the spacious primary suite offers a custom walk-in closet and a sun-filled 5-piece ensuite, creating a spa-like private oasis. Four additional bedrooms include Jack-and-Jill bathrooms and ample closet space, some with built-in organizers. Two sets of staircases lead to the finished basement, complete with 3 bedrooms, a full bath, and a kitchen-ideal for multigenerational living or potential rental income. Additional features include fresh paint (above grade) and 200-amp service. A rare opportunity to own a luxurious, functional, and family-focused home in one of Patterson's most sought-after locations. (id:50886)
Aimhome Realty Inc.
9 Stonebriar Drive
Vaughan, Ontario
EXTENSIVELY RENOVATED THROUGHOUT! Pride of ownership! Approximately $100,000 spent on upgrades! Beautiful townhouse in the heart of Maple with many upgrades: All new main floor, including all new kitchen with a centre island, granite countertops, gas stove, double sink, stainless steel appliances, shaker cabinets, crown mouldings, pot lights, hard wood and porcelain flooring, new front door, new sliding back door. All new basement with Luxury vinyl flooring featuring a kitchenette, pot lights, storage space, 2pc bathroom, upgraded electrical panel with surge protector, new furnace, new AC, owned hot water tank, sound proof insulation in basement ceiling. 2nd floor features new light fixtures, new main bathroom, all new 5 pc ensuite bathroom with dual vanity, bidet and glass enclosed shower, racks and shelving in walk-in closet. Freshly painted throughout, clean and bright with great layout, direct access to garage, 2/3 new backyard fence, new deck and railing, gas line for BBQ, central vacuum, alarm system, smart thermostat and door bell camera, epoxy flooring on front porch, Zebra blinds throughout, all new triple pane windows throughout the house... Truly turn key! Walk to Maple Community Centre, Maple GO train station, library, shops and restaurants close by. Quick drive to Hwys 407/7/400. No POTL fees, No Condo fees, no rental equipment, all owned. Basement access through the garage. (id:50886)
Royal LePage Terrequity Realty
193 Fairlane Crescent
Vaughan, Ontario
Welcome To 193 Fairlane Crescent - A Beautifully Fully Upgraded, Turnkey Home In The Highly Sought-After Vellore Village Community! This Bright And Spacious Residence Showcases Pride Of Ownership Throughout, Featuring Custom 8-Ft Fiberglass Entry Doors, 9-Ft Ceilings On The Main Level And An Open-Concept Layout Perfect For Modern Living. Enjoy Brazilian Oak Flooring, Pot Lights, Quartz Countertops, Large Spanish Porcelain Tiles And Many More Upgrades Throughout. With Two Balconies, A Beautiful Deck Leading To A Fully Landscaped Backyard And A Finished Lower Level With A Separate Walk-Out. This Home Offers Excellent Income Potential Or In-Law Suite Possibilities. A Must-See Gem Inside And Out! (id:50886)
RE/MAX Experts
Upper Level - 133 Humberland Drive
Richmond Hill, Ontario
Beautiful 4-bedroom home with 2450 sq.ft of living space on main and second floors! Featuring an open-concept layout filled with natural light. Enjoy stunning view of Ravin and quick access to parks, trails. Located in a highly desirable neighborhood with top-rated schools and convenient access to shopping centers, restaurants, and major routes. Perfect combination of comfort, lifestyle, and location! (id:50886)
RE/MAX Excel Realty Ltd.
707 - 95 Oneida Crescent
Richmond Hill, Ontario
Spacious Condo Unit, With 2 Br and 2 Bathrooms Right In The Prime Location Of Yonge & Hwy 7. 9ft Ceiling. Huge Sun-Filled Floor To Ceiling Windows. Functional layout with proper separation of bedrooms, Open Space Gourmet Kitchen With S/S Appliances. Laminate Flooring Throughout. Huge Balcony. Walk-in Closet in Primary Br, Enjoy The Amenities 24hr Concierge, Gym, Party Room, Rooftop Deck, Mins To Shops & Restaurants, Langstaff GO, Hwy 404/407, Parks. Step to Community Center. Get The Lifestyle Of Luxury And Convenience In A Safe Neighborhood With Reputable Schools. (id:50886)
Century 21 Leading Edge Realty Inc.
98 Kellington Trail
Whitchurch-Stouffville, Ontario
Stunning 3 bedroom end unit Townhouse in the heart of Stouffville. Walking distance to schools, transit and parks. Built by Fairgate Homes. This open concept floor plan is perfect for family gatherings boasting a separate dining room, breakfast nook, gourmet kitchen and spacious living room complete with fireplace. There is direct access from the garage to the house. The basement is unspoiled. Upstairs there are 3 spacious bedrooms with 2 bathrooms and a laundry room, complete with laundry tub and cabinetry. The primary bedroom is extremely spacious with an area for seating, desk or crib! There is a large walk-in closet and four piece ensuite. The backyard is fully fenced. Cedars and a maple tree providing privacy. A large custom deck provides a perfect extension to your outdoor living space. (id:50886)
Royal LePage Your Community Realty
Lower Level - 31 Green Meadow Crescent
Richmond Hill, Ontario
Bright and spacious one-bedroom walk-out basement apartment with large windows and plenty of natural light. Open-concept living and dining area with a private entrance. Includes one parking space in the garage and one on the driveway. Located in a quiet and desirable neighborhood close to Lake Wilcox, parks, schools, and shopping. Perfect for a single professional or a couple looking for a comfortable and convenient living space. (id:50886)
RE/MAX Excel Realty Ltd.
1 Beer Lane
Markham, Ontario
Modern Contemporary 2-Storey Corner Lot Townhouse. 3 Bedrooms and 3 Washrooms. Double Door Front Entrance, Vaulted Foyer, Open Concept Main Level With Modern Cabinetry, Granite Countertop, Large Breakfast Island, 9'Ft Ceilings On Main & 2nd Floor, Large Windows Through Out. Bright, South Backing Yard To Children's Parkette With Clear View. Glass Railing Deck. Spacious Bedrooms With 2nd Floor Laundry, Primary Ensuite With Frameless Shower & Free Standing Soaker Tub. 2nd Bedroom With Terrace. Steps To Top Ranking Schools (Bur Oak Secondary School & Wismer Public School), High Walk Score With Mere Steps To Go-Station, Supermarkets, Restaurants & Stores. (id:50886)
Homelife Landmark Realty Inc.
22 - 1118 Centre Street
Vaughan, Ontario
Three private medical treatment rooms are available for rent individually or together inside an established pharmacy located in Thornhill in a busy plaza, ideal for nurses, doctors, medical aestheticians, physiotherapists, massage therapists, naturopaths, chiropractors, acupuncturists, or other healthcare and wellness professionals looking to expand their practice and benefit from a built-in client base. Each room includes a fully equipped reclining medical chair and an in-room sink, offering a clean and professional environment with access to a shared waiting area and restroom. (id:50886)
Upperside Real Estate Limited
351 - 555 William Graham Drive
Aurora, Ontario
Step into smart luxury at The Arbors in Aurora. A boutique-style, 4-storey condo offering smart luxury living in one of York Regions most desirable communities. Rarely offered, Suite 351 boasts a coveted west-facing view, capturing sweeping skyline vistas over luxury townhomes, lush forest, and breathtaking sunsets all from your private balcony. Its the perfect spot to enjoy your morning coffee or unwind with your favourite drink at days end. With over 700 sq. ft. of well-designed living space and soaring 9 ft ceilings, this 1 bedroom + den condo blends style, comfort, and functionality. Modern upgrades include quartz countertops, LED pot lights, under-cabinet lighting, smart switches, and a Nest thermostat complemented by a brand-new AC system installed in May 2025. Voice-controlled SMART lighting throughout adds convenience to everyday living. The Arbors offers an impressive collection of amenities: a fitness centre, party room with adjacent BBQ/garden patio, bike storage, storage locker, guest suites, meeting room, quiet lounge, dog spa, and a premium parking space located directly beside the main elevator. A full-time concierge adds peace of mind, while nearby trails and cycling paths invite you to explore the surrounding natural beauty. Ideal for professionals, downsizers, or first-time buyers, Suite 351 is move-in ready and perfectly designed for todays connected lifestyle blending smart technology, modern style, and the tranquility of nature. (id:50886)
Coldwell Banker The Real Estate Centre
12 - 136 Winges Road
Vaughan, Ontario
This is a rare opportunity to acquire a highly versatile commercial/industrial unit in one of Woodbridge's most desirable and high-traffic locations situated at the bustling intersection of Highway 7 and Weston Road. This strategic location places your business in the centre of a well-established commercial corridor, surrounded by national retailers, offices, and major transportation routes. The unit offers approximately 1,788 square feet of flexible space with soaring 18-foot ceilings, providing an open and airy feel that can accommodate a wide range of commercial or light industrial uses. Whether you're an end-user looking to grow your business or an investor seeking a high-demand asset, this space offers exceptional functionality and long-term value. Designed for both visibility and practicality, the unit features prominent frontage on Highway 7, delivering excellent exposure and high signage potential ideal for businesses that benefit from drive-by visibility and brand recognition. A rear-grade level garage door allows for easy loading and deliveries, making it suitable for warehousing, distribution, showroom use, or a hybrid retail/industrial model. This is one of the few opportunities in the area to own your space rather than lease, offering long-term cost stability and control over your operations. With close proximity to Highways 400, 407, and 427, the location also provides seamless access to the GTA and beyond. Don't miss your chance to position your business in a premium commercial hub with strong growth potential and unmatched accessibility. (id:50886)
Century 21 Fine Living Realty Inc.
212 Ronald Guscott Street
Oshawa, Ontario
Spacious & Modern 4-Bedroom Detached Home in Prime East Oshawa Location. a) 4 Bedrooms & 3.5 Bathrooms - Ideal for families needing space & functionality. b) Functional Layout - Separate living, dining & family rooms for flexible living. c) Bright Eat-In Kitchen - Modern quartz counters, stainless steel appliances, new cabinetry. d) Stylish Interiors - New oak stairs, hardwood on main floor, broadloom upstairs. e) 2 Bedrooms with Ensuite Bathrooms - Plus a Jack & Jill bath shared by remaining 2 bedrooms. f) Unfinished Basement - Great for storage or personal gym setup. g) Double Garage - Plus full driveway parking. h) Large Windows - Flood home with natural light. i)Walk to Elementary & High Schools - Childcare & early learning centres nearby. j) Short drive to Costco, Walmart, Community Centres, Easton Park & Walking Trails. k) Easy Transit - Close to Durham buses, Hwy 401 & Oshawa GO Station. l) Family-Friendly Neighbourhood - Great parks, trails & everyday essentials nearby (id:50886)
Exp Realty
34 Thelma Drive
Whitby, Ontario
**WELCOME TO RURAL WHITBY** **APPROX. 2 YEARS NEW 2 STOREY, 3 BEDROOM SEMI WITH BUILT IN GARAGE** **1439 SQFT** DIRECT ENTRY TO HOUSE FROM GARAGE**NEW APPLIANCES** (id:50886)
Right At Home Realty
36 Dockside Way
Whitby, Ontario
Lakeside living in the wonderful complex of Whitby's luxurious waterside villas! This Fieldgate built, 3 storey, 3 bedroom, 3 bath family home features a rarely offered double car garage & features an open concept main floor plan with 9ft ceilings & hardwood floors in the living & dining area. Spacious kitchen boasting stainless steel appliances, breakfast bar & breakfast area with sliding glass walk-out to a relaxing balcony! Upstairs offers 3 generous bedrooms including the primary retreat that features a walk-in closet, elegant tray ceilings, walk-out to balcony & spa like 4pc ensuite with stand alone soaker tub! Lower level den can be converted into a bedroom, office or additional family room! A commuters dream with the proximity to the GO station & the 401. Minimal POTL fee covers grass/snow removal & common areas! (id:50886)
Tanya Tierney Team Realty Inc.
446 Bernhard Crescent
Oshawa, Ontario
Welcome to this warm and welcoming 4-bedroom sidesplit in Oshawa's beloved O'Neill neighbourhood-set on a quiet, family-friendly street. The thoughtful multi-level layout offers space and flexibility for how families really live: a finished basement rec room for movie nights. The main-floor consists of bedroom, access to backyard and a convenient 2-pc bath-perfect for guests, grandparents, or work-from-home privacy. One level up, you'll find the bright living and dining area with oversized windows that fill the home with natural light, along with an upgraded kitchen ideal for casual meals, morning coffee, and busy family routines. The upper level offers three comfortable bedrooms and a 4-pc bath, creating a restful private space. Outside, enjoy a private driveway with parking for four vehicles plus an attached garage - great for families with multiple cars or visitors. Close to excellent schools, parks, shopping, transit, and Oshawa's core conveniences-this is a home that feels instantly comfortable and truly lived-in, in a neighbourhood people love to call home. (id:50886)
RE/MAX Hallmark First Group Realty Ltd.
442 Maple Avenue S Unit# 703
Burlington, Ontario
Highly sought after 978 square feet two bedroom, two bathroom condo in Spencers Landing. Located across from Spencer Smith Park and the Lake. The second bedroom comes equiped with a hide away Murphy Bed,hardwood floors,five appliances and easy access to the 9.9ft x11.5 balcony.The storage locker is conveniently located steps away from the underground parking space.Amazing ammenities include an indoor pool,sauna,well equiped ground level exercise room,overnight guest suite and party and games room.The front desk concierge provides access and security for the owners and their guests. Immediate possession Call for an appointment to view. (id:50886)
Apple Park Realty Inc.
24 Adenmore Road
Toronto, Ontario
Welcome to 24 Adenmore Rd - a beautifully maintained, original-owner detached home in the highly desirable West Rouge / Rouge Hill neighbourhood. This warm and inviting 3-bedroom, 3bath residence offers approx. 1,839 sq ft of bright, functional living space on a quiet, family-friendly street just steps from Rouge Hill GO Station and the spectacular waterfront trail. Pride of ownership shines throughout, with a layout that flows effortlessly and natural light streaming into every room. The main level features generous living and dining spaces, perfect for gatherings and everyday comfort. A welcoming family room overlooks the backyard, while the eat-in kitchen offers a walk-out ideal for morning coffee or evening BBQs. Upstairs, you'll find three well-sized bedrooms, including a serene primary suite with walk-in closet and private 4pc ensuite. Thoughtful design, excellent proportions, and a warm, cheerful ambiance make this home truly special. Special features include a main floor laundry room, which also walks out to the 2 car garage, a beautiful well positioned gas fireplace where you can cozy around the family room and enjoy nights with the family. A large open concept wood stair-case which also showcases a large skylight above. Feel free to design and build your dream recreation room in the untouched basement. Enjoy a double-car garage, private driveway parking for four, and a peaceful street surrounded by parks, trails, and well-established homes. This coveted location provides quick access to top-rated schools, the waterfront, Port Union Village, and the 401 - and commuters will love being just minutes from Rouge Hill GO. Rarely does a property combine such exceptional care, comfort, and location. A wonderful opportunity in one of East Toronto's most admired lakeside communities. (id:50886)
RE/MAX Rouge River Realty Ltd.
1608 - 430 Mclevin Avenue
Toronto, Ontario
This bright and modern condo features 2 bedrooms, 2 bathrooms, a cozy living area, and an open balcony perfect for relaxing. Enjoy the convenience of ensuite laundry, and underground parking. Steps from TTC transit and minutes from Highway 401, this location offers unbeatable accessibility.Nearby amenities include the University of Toronto Scarborough Campus (UTSC), Centennial College, Centenary Hospital, public library, recreation center, shopping mall, and both public and Catholic schools.Building amenities feature a gym, indoor pool, party/meeting room, tennis court, security guard, and visitor parking.Dont miss this opportunity an ideal home in a vibrant neighborhood! (id:50886)
Zown Realty Inc.
907 - 2500 Bridletowne Circle
Toronto, Ontario
Spacious 2 Bedroom Apartment Suite In Prime L'amoreaux W/ Many Updated. Move -In Ready Suite Has Combine Living & Dining Rm For Your Enjoyment! Ensuite Laundry And An Oversized Balcony .Spacious Kitchen , Many Amenities Nearby. Steps From Public Transit, Bridlewood Mall , Schools, Supermarkets, Library, Banks. Minutes Away From A Hospital And Easy Access To The 404 And 401. 2 Parking Spot. (id:50886)
RE/MAX Excel Realty Ltd.
154 Old Yonge Street
Toronto, Ontario
Rare Ravine Lot In The Prestigious St. Andrew-Windfields Community Offering The Best Of Both Worlds, A Peaceful Home Setting With Every Convenience You Need Close By! Thoughtfully Maintained And Rich With Character, The Main Floor Features A Bright, Open-Concept Living And Dining Space Highlighted By Wall-To-Wall Windows, Custom Roller Blinds, Pot Lighting, Elegant Wall Details, And A Beautiful Sunken Living Room With A Double-Sided Stone-Mantle Fireplace. The Dining Room Boasts Hardwood Flooring And A Walkout To The Yard. The Expansive Kitchen Is Perfect For Families And Entertainers Alike - Complete With An Eat-In Breakfast Area, Stone Floors, A Gas Stove, Two Sinks, And Double Doors Connecting To The Dining Room. A Versatile Main-Floor Family Room Features A Charming Bay Window, Built-In Storage, And The Double-Sided Fireplace. Upstairs, Find Four Generous Bedrooms With Hardwood Flooring, And Ample Natural Light. The Primary Suite Impresses With Double-Door Entry, Custom Drapery, A Spacious Walk-In Closet With Built-Ins, And A Six-Piece Ensuite. The Finished Basement Provides Additional Living Space With A Large Recreation Area, A Wood-Burning Fireplace, With Lots Of Dedicated Storage. Spectacular Backyard Offering Ultimate Privacy & Serenity. Close To The Granite Club, Cricket Club, Top Private Schools (Crescent, Toronto French School, Havergal, UCC, BSS), Fine Dining, And Rosedale & Don Valley Golf Clubs As Well As Transit And Highways. (id:50886)
Royal LePage Your Community Realty
111 Cedric Avenue
Toronto, Ontario
This simply stunning 4-year-old detached home features 3+1 bedrooms and 4 bathrooms, perfectly situated in the heart of St. Clair's Oakwood Village. With magazine-worthy appeal, you'll embrace the stylish detail throughout this open-concept gem. The home boasts hardwood floors, soaring ceilings and pot lights throughout complemented by picture windows that bathe the space in natural light. The sensational chef's kitchen is a standout, equipped with top-of-the-line appliances, a fabulous breakfast bar, and two pantries, making it ideal for culinary enthusiasts. Step outside to your gorgeous deck and fabulous backyard, perfect for family living and entertaining. The lower level offers a great recreation room, bedroom and a full bath, which can be used as a secondary income suite with a private entrance, adding flexibility and value to this remarkable home. This residence truly ticks all the boxes for modern, luxurious living in a vibrant urban setting. Steps from Leo Baeck Day School, shopping , primrose bagel. Oakwood Espresso, all the fabulous St Clair restaurants and a quick walk to Wychwood barns, schools, child cares, shopping, parks and award winning community spirit. (id:50886)
Slavens & Associates Real Estate Inc.

