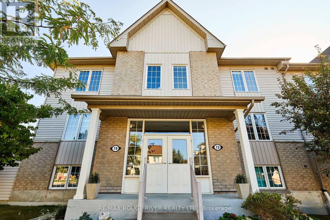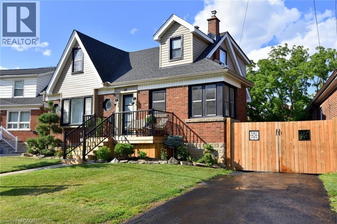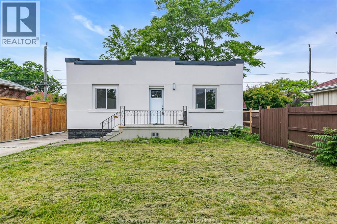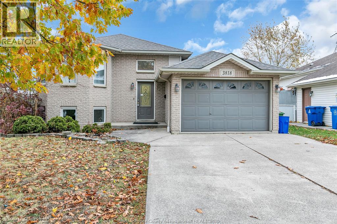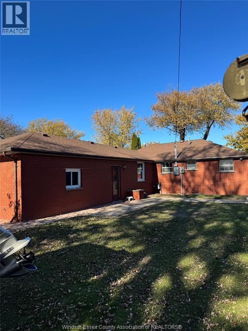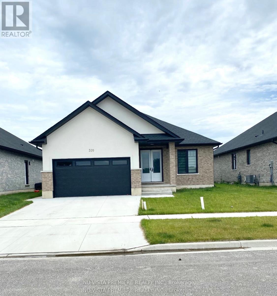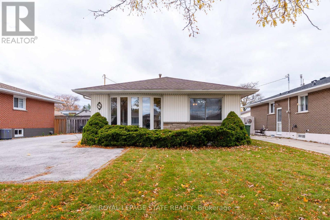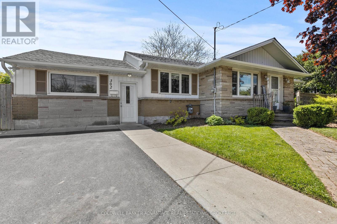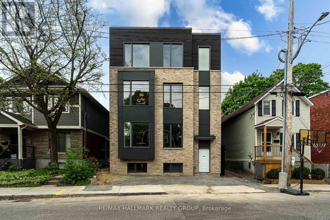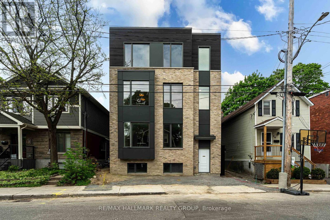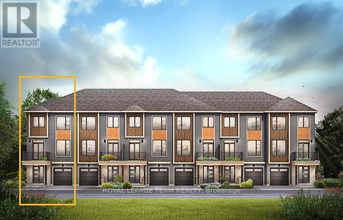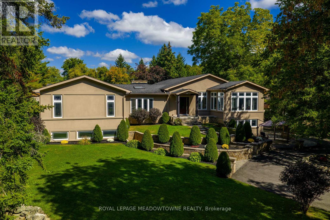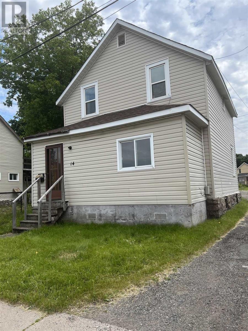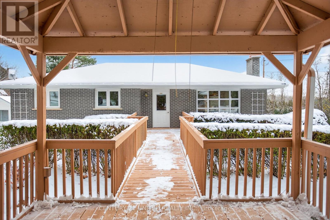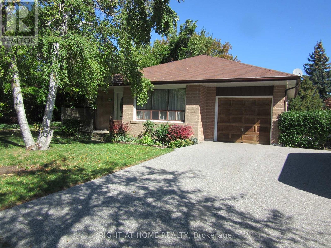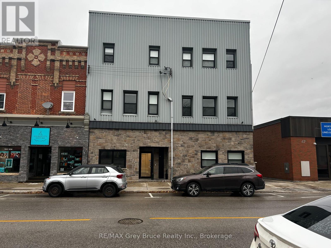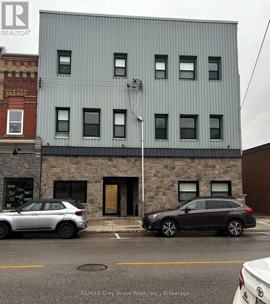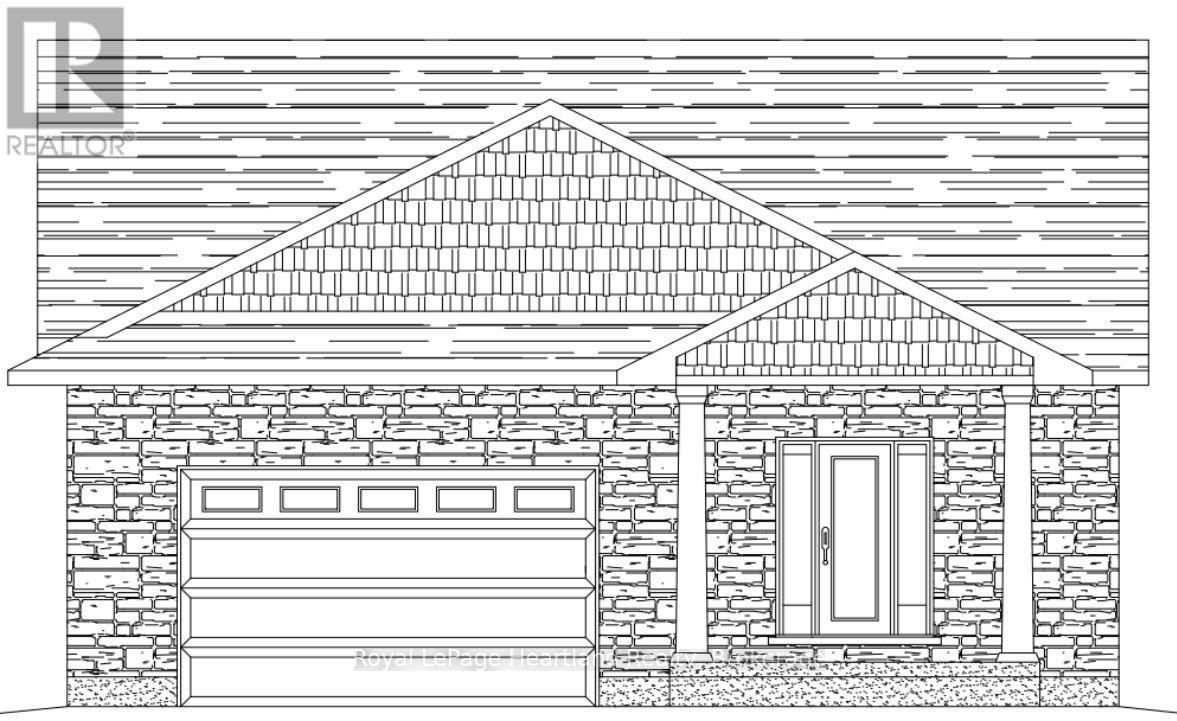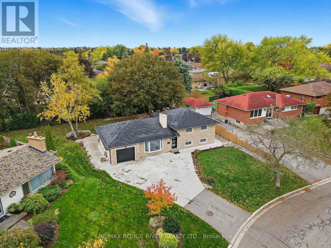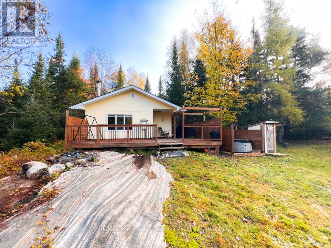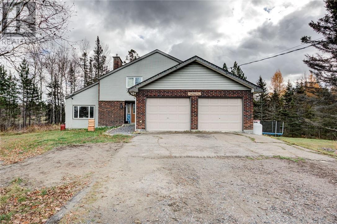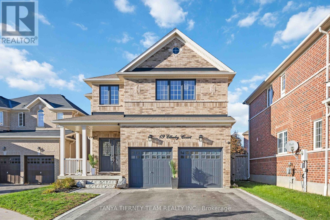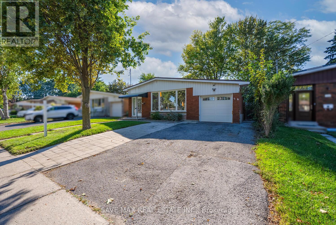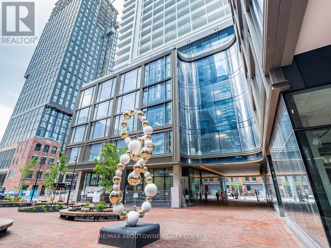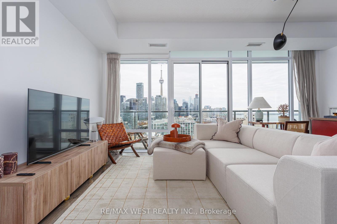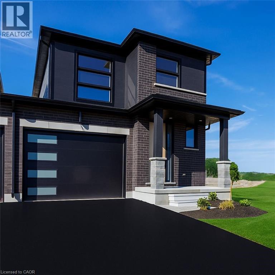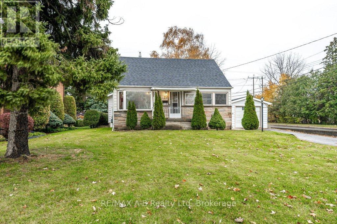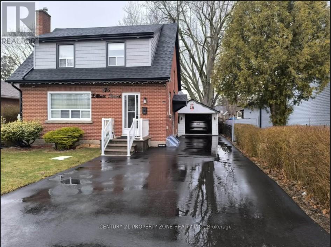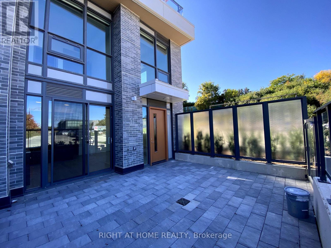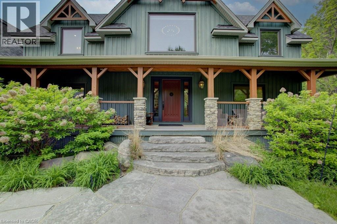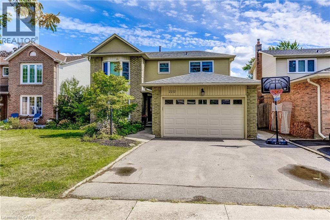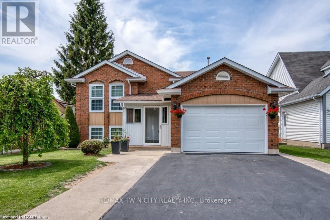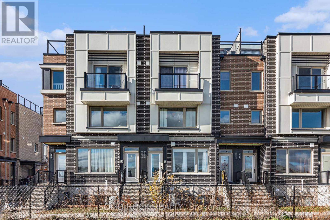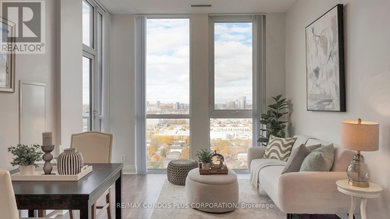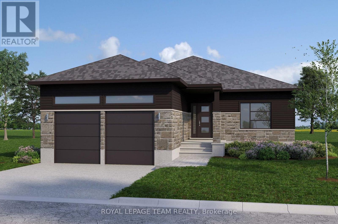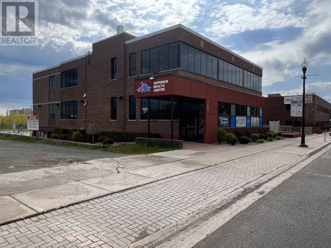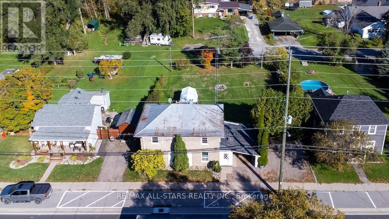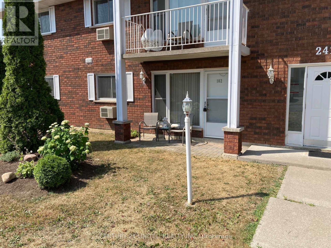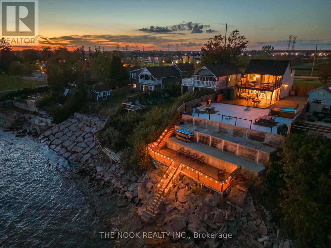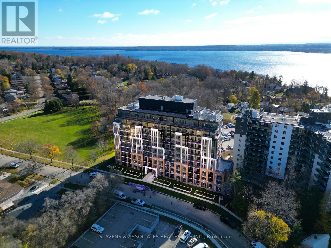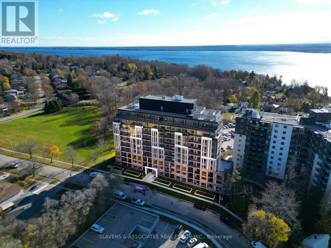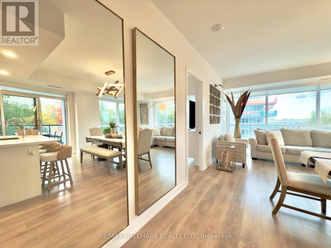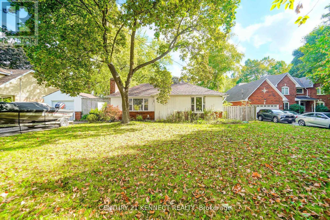2 - 72 Petra Way
Whitby, Ontario
A beautifully maintained and spacious 2 bedroom, 2 bathroom condominium in the sought after Pringle Creek Community! Enjoy an updated stylish kitchen with double under-mounted sink, modern black faucet, stunning quartz counter top with extended breakfast bar. Offering plenty of counter space for hosting friends and family. Including all stainless steel appliances Bright and spacious open concept living/dining area features large windows filling the home with natural light. Upgraded premium laminate flooring in the living area, all new lighting and fixtures throughout this home. Walk-out balcony to a beautiful sunrise with updated outdoor flooring to enjoy through the seasons! A large primary bedroom features brand new carpet and walk-in closet with plenty of space. The primary bath includes updated storage cabinet and custom granite vanity with brush nickel faucet. The additional bedroom offers great space with lots of natural light currently used as a home office! Included in-unit stack-able washer and dryer, with extra space for storage Own and have the convenience of two car parking in an underground garage, with a private large storage all included with this home. Book your viewing today, this condo is complete. Located just minutes from top rated schools public transit, walking trails, pharmacy, shopping centers. Also close to Hwy 401, 407 and 412. (id:50886)
RE/MAX Rouge River Realty Ltd.
45 Dunkirk Drive
Hamilton, Ontario
Solid Brick Duplex in Highly Desirable Rosedale Neighbourhood Welcome to this well-maintained brick home in the heart of family-friendly Rosedale, one of Hamilton’s most sought-after communities. This duplex is ideal as a multi-generational home or an excellent income-generating investment. ? Located just minutes from the famous Kenilworth Stairs, scenic Escarpment trails, and beautiful parks. Nestled in a mature, tree-lined neighbourhood. Easy access to major highways, public transit, schools, and shopping – all within walking distance ? Features a massive garage – perfect for the hobbyist, car enthusiast, or extra storage A rare opportunity in a premium location – live in one unit and rent the other, or accommodate extended family with ease. (id:50886)
RE/MAX Escarpment Realty Inc.
1737 Drouillard Road
Windsor, Ontario
WELCOME TO 1737 DROUILLARD, THIS BEAUTIFUL recently updated BUNGALOW FEATURES 2+2 BDRMS, 2 FULL BATHS, 2 KITCHENS WITH BACK ENTRANCE TO BASEMENT. THIS PROPERTY IS FULLY RENOVATED AND MOVE IN READY. CLOSE TO ALL AMENITIES INCLUDING, SHOPPING, CHRYSLERS, E.C. ROW. EASY ACCESS TO US BORDER. CONTACT THE LISTING AGENT FOR SHOWINGS. (id:50886)
Deerbrook Realty Inc.
3818 Yellowood Street
Windsor, Ontario
GREAT SOUTH WINDSOR LOCATION, WITH POTENTIAL FOR RENTAL INCOME FROM LOWER LEVEL,FOR THIS R-RANCH FINISHED ON BOTH LVLS. CLOSE TO ALL AMENITIES & WALKING DISTANCE TO SCHOOLS & PARK . THIS FULLY RENOVATED (IN 2023) HOME FEATURES AN OPEN KITCHEN W/GARDEN DOOR TO A 2 LVL DECK & PRIVATE COVERED PATIO. 4 BDRMS (SOME WITH CALIFORNIA CLOSETS) & 2 BATHS W/A COZY LWR LVL FAM RM. 1.5 CAR GARAGE & A DBL FINISHED DRIVE. THIS HOME HAS A FENCED YARD & IS PERFECT FOR A YOUNG FAMILY. IMMEDIATE POSSESSION AVAILABLE. CONTACT LISTING AGENT FOR PRIVATE SHOWING. (id:50886)
Deerbrook Realty Inc.
145 Lakeview Drive
Lakeshore, Ontario
Fully furnished lakefront ranch available for lease on Lake St. Clair in Belle River. This 3-bedroom home offers 3 living rooms, two of which with fireplaces, two dining areas, two full bathrooms, a bright seasonal room, and an attached garage. Enjoy sunset views, walk to the town marina, and be minutes from local shops and restaurants. Available for short-term or long-term rental. Immediate possession. Rental application required (see documents). Tenant pays $2,800/month + HST plus utilities (water, hydro, gas). For details or to arrange a showing, contact L/S. This home is much larger than appears in photos* (id:50886)
Louis Parent Realty Ltd.
320 Stathis Boulevard
Sarnia, Ontario
AVAILABLE FOR JAN 1 MOVE IN! Discover Contemporary Living at Its Finest! Welcome to this modern BUNGALOW in this desirable area of Sarnia. With 1,877 Sq. feet of finished space, this home offers ample room for comfortable living. Step inside and be greeted by an expansive, open-concept living and dining area that is both spacious and functional. The extra-large windows flood the home with natural light, creating a warm and inviting atmosphere.The custom, luxurious kitchen is a chef's dream - featuring quartz countertops, upgraded lighting fixtures, and a convenient walk-in pantry! Perfect for all your entertaining needs! Enjoy the convenience of in-unit laundry with ample storage space. The large primary bedroom includes a walk-in closet and a stunning 5-piece ensuite bathroom, ensuring your comfort and privacy. No detail has been overlooked in this beautiful home. The unfinished basement offers flexible space that can be used for additional storage or transformed into a home gym, tailored to your needs. 4 car parking In Total! With easy access to the 402 Highway and the US border, your'e just minutes away from shopping, restaurants, parks, beaches and trails. Offering incredible value, this home is the perfect blend of modern living and convenience. You will love living here. Welcome home! *photos are from before it was tenanted. (id:50886)
Nu-Vista Premiere Realty Inc.
Nu-Vista Pinnacle Realty Brokerage Inc
930 Upper Ottawa Street
Hamilton, Ontario
Welcome to this well-maintained 3-level backsplit located in a desirable East Hamilton Mountain neighbourhood! Features approximately 1,583 sq. ft. of finished living space, this home features 3+1 bedrooms and 2 full bathrooms, providing plenty of room for a growing or extended family. The separate rear entrance offers excellent in-law suite or rental potential, adding flexibility and value to this inviting property. The solid oak kitchen features granite countertops, ample cupboard space, and a convenient layout that flows seamlessly into the separate dining room, complete with matching display cabinets. The spacious living room is highlighted by a large bay window that fills the home with natural light. All carpeted areas conceal hardwood floors, waiting for your discovery and enjoyment. The main bathroom features a relaxing jetted tub, while the lower level includes a comfortable family room, fourth bedroom, 3 piece bathroom and laundry area. A crawl space provides additional storage options. The exterior boasts a fully fenced 55' x 122' lot with plenty of room for outdoor enjoyment, perfect for children, pets, or entertaining guests. The private driveway accommodates parking for four vehicles and includes a convenient turnaround area. There is also an underground sprinkler system in the front yard. Ideally located near schools, Huntington Park Recreation Centre, the public library, and public transit, this home provides comfort, convenience, and potential in one of East Hamilton Mountain's most established and family-friendly neighborhoods. A fantastic opportunity for anyone looking for space, versatility, and a prime location! (id:50886)
Royal LePage State Realty
302 Main Street E
Grimsby, Ontario
This well cared for home offers a versatile floor plan, ideal for single-family, multi-generational, or investment use. The main level features three spacious bedrooms, a 3-piece bathroom, and bright principal rooms filled with natural light. The updated lower level adds extra living space with a fourth bedroom, modern tiled bathroom, generous recreation room, and a bar area complete with sink and second refrigerator perfect for entertaining both family and friends, or potential for an in-law suite. The basement also provides excellent storage with a custom-shelved storage room, and utility area which includes laundry appliances. Outdoors, the fenced backyard is ready for your personal touches and offers plenty of space for gardening, play, or relaxation, along with two handy storage sheds. A large circular driveway ensures ample parking for residents and guests. Conveniently located near the QEW, schools, parks, and amenities, this home combines comfort, function, and lifestyle, an excellent choice for commuters and families alike. (id:50886)
Coldwell Banker Advantage Real Estate Inc
116 Stonecroft Way
Wilmot, Ontario
Discover the allure of 116 Stonecroft Way, a beautifully appointed brick bungalow in Stonecroft, New Hamburg's esteemed adult lifestyle community. This home offers the best of both worlds: exceptional privacy on a large, mature lot, combined with immediate access to the community's impressive amenities. Step inside to an inviting open-concept living and dining area, adorned with gleaming hardwood floors. The main level provides convenience with 2 bedrooms and a versatile den. The kitchen, open to the dinette and partially to the living area, features a walk-out to a spacious covered deck with gas BBQ line, ideal for outdoor enjoyment. The finished lower level significantly expands your living space, boasting a generous rec room with a gas fireplace and a 3-piece bath, complete with a walk-out to a lower-level patio. There's also abundant unfinished space, perfect for an additional bedroom or hobby area. This home comes loaded with upgrades, including vaulted ceilings, large bright windows, pot lights, crown moldings, updated insulation, and newer mechanicals and quality roof. As part of this private condominium community, you'll be steps away from the 18,000 sq. ft. recreation centre, offering an indoor pool, fitness room, tennis courts, and 5 km of walking trails. Enjoy quick access to KW, the 401, Stratford, and all major amenities, health care facilities and Theatre and cultural offerings of the area. This exceptional property truly has it all! (id:50886)
Peak Realty Ltd.
3a - 22 Sims Avenue
Ottawa, Ontario
Discover stylish urban living in this spacious BRAND NEW 1-bedroom + den, 1-bath apartment at 22 Sims Avenue, offering 530 sq. ft. of bright and contemporary space. Designed for comfort and functionality, the unit features quartz countertops, upscale flooring, a fully equipped kitchen with dishwasher, and the convenience of in-unit laundry. Stay comfortable all year long with efficient gas heating and central air conditioning. Covered bike parking is available on-site, with additional street parking nearby for added ease. Perfectly positioned in a vibrant neighbourhood, you'll enjoy quick access to parks, local shops, restaurants, and public transit-everything you need within easy reach. Water is included in the rent; tenants are responsible for heat, electricity, and internet. A modern, versatile space in a fantastic location-ideal for professionals, students, or anyone seeking convenience without compromise. Street parking permit available for an additional cost. Offering first month's rent FREE! (id:50886)
RE/MAX Hallmark Realty Group
2a - 22 Sims Avenue
Ottawa, Ontario
Welcome to 22 Sims Avenue, where comfort and convenience come together in this bright and well-designed BRAND NEW 1-bedroom, 1-bath apartment offering 465 sq. ft. of modern living space. Thoughtfully finished with quartz countertops, upscale flooring, and a fully equipped kitchen, this unit also features the added convenience of in-unit laundry and a dishwasher-everything you need for easy, everyday living. Stay comfortable in every season with efficient gas heating and central air conditioning. Covered bike parking is available on-site, with additional street parking close by. Ideally situated in a walkable neighbourhood, you'll be just moments from local shops, restaurants, parks, and public transit-perfect for those who love a connected urban lifestyle. Water is included in the rent; tenants are responsible for heat, electricity, and internet. A stylish, low-maintenance space in a prime location-your next chapter starts here. Street parking permit available for an additional cost. Offering first month's rent FREE! (id:50886)
RE/MAX Hallmark Realty Group
371 Bankside Way
Ottawa, Ontario
The Dawson End is located on the end of the Avenue Townhome Block, allowing for more natural light in your home. The Dawson End has a spacious open concept Second Floor that is ideal for hosting friends and family in either the Dining area or in the Living space that is overflowing with an abundance of natural light. On the Third Floor, you have 3 bedrooms, providing more than enough space for your growing family. All Avenue Townhomes feature a single car garage, 9' Ceilings on the Second Floor, and an exterior balcony on the Second Floor to provide you with a beautiful view of your new community. Find your new home in Riversbend at Harmony, Barrhaven. August 5th 2026 occupancy. (id:50886)
Royal LePage Team Realty
13219 Fourth Line
Halton Hills, Ontario
Welcome to this incredible rural property in Acton! Set on 1.66 acres, this beautifully finished 4+1 bdrm, 3 bath custom home offers privacy, space, and versatility. A canopy of mature trees and circular driveway with tons of frontage lead you to the home with built-in 3-car garage. There's also a large, detached shop/garage--perfect for extra vehicles, storage, or hobbies. The great room boasts a vaulted ceiling, bamboo floor, and wood-burning fireplace with limestone mantel, framed by triple-paned windows overlooking the serene landscape. A bright formal living room, with in-ceiling speakers, offers another gathering space surrounded by windows. The updated kitchen features a sit-up island, stainless steel appliances, marble backsplash, and plenty of cabinetry. Off the kitchen, a laundry/2nd kitchen includes an additional stove, wall oven, stovetop, dishwasher, and walk-out to the backyard. In total, the home offers 3 stoves, 2 stovetops, and multiple walk-outs--from the primary suite, the second kitchen, rear entry to the detached garage, and front door. The primary suite addition is a private retreat with vaulted ceiling, laminate floors, walk-out deck, electric fireplace, and access to an updated 4pc bathroom with glass shower. Bedrooms 2 and 3 are spacious with wood-beamed ceilings and large windows, while the 4th bdrm is currently a dressing room accessible from the primary. The finished basement with 2 separate staircases and its own entrance includes a recreation room, bedroom, updated bathroom, storage, and flex spaces--ideal for multi-generational living. Outdoors, enjoy a concrete patio with outdoor kitchen/BBQ, double gazebo, hot tub, a large barn (as-is) and open green space. Bonus: eaves on house have leaf guards. With 6 in wall/ceiling speakers and 3 wood-burning fireplaces +1 electric, this home blends warmth, character, and function. All of this with the convenience of nearby amenities-GO Train, schools, shopping, parks, restaurants, and golf. (id:50886)
Royal LePage Meadowtowne Realty
14 Blucher St
Sault Ste Marie, Ontario
Affordable opportunity with strong rental potential. This 3-bedroom, 2-bath home at 14 Blucher offers excellent value in a central location with separate entrances, laneway access, and rear parking. With annual taxes at just ~$1,557, carrying costs are low, making this property attractive to both first-time investors and experienced portfolio builders. The main floor includes living and dining areas with a functional kitchen. Upstairs features three bedrooms and a full bath, while the basement provides a second bath plus storage. The 29.46 ft x 97.97 ft lot offers tenant convenience with parking off the laneway. Downtown location ensures access to amenities, shopping, and transit. A solid choice for buy-and-hold investors or value-add renovators looking for reliable cash flow and long-term appreciation. (id:50886)
Exp Realty Brokerage
1555 Stewart Line
Cavan Monaghan, Ontario
Discover the potential in this 3 +1 bedroom, 1.5 bath bungalow with great curb appeal and situated on a large, almost half acre, private lot that backs to beautiful mature trees. Located just 10 minutes from Peterborough, this property offers peaceful country living with convenient city access. Designed with accessibility in mind, the home features a wheelchair-friendly layout and a ramp leading from the driveway to a beautiful gazebo and then on to the front entrance. Inside, you'll find a practical floor plan ready for your personal touch. Enjoy the spacious living room with large bow window overlooking the expansive front yard. Entertain family/friends in the adjoining dining room with a walkout to a large deck...the perfect spot to BBQ or just enjoy the gorgeous views of the forest behind. Accessibility features include enlarged doorways and grab bars in bathroom. A large storage shed provides ample room for tools, equipment, or hobby space. Whether you're looking to downsize, invest, or customize a home in a serene setting, this Cavan bungalow is full of possibilities! (id:50886)
Century 21 United Realty Inc.
1588 Hobbs Crescent
Mississauga, Ontario
Quiet Clarkson Crescent Location close to Southdown Rd on a large mature 50 x 125 ft deep lot. Original owner home. This 4 Level , 4 bedroom brick home with an attached garage is seeking a new family. The bsmt level has a rec room plus approx 400 sq ft of Crawl space with about 4 ft of head room Features replacement windows, aluminum soffits, updated furnace and both the 4 piece and 3 piece bathrooms were also renovated. Roof shingle (approx. 2017). Hardwood floors under carpet in bedrooms and the Liv/Din room. Features a side entry as well allowing for in-law development. Water Softener and central A/C is owned. Hot water tank is Enercare rental (2017 - 24.90 +HST). Washer/dryer/ fridge/stove auto gar opener fob included. This is a great location ideal for a family seeking a detached home with attached garage. Possession is very flexible. (id:50886)
Right At Home Realty
Unit 3 - 39 1st Avenue S
Arran-Elderslie, Ontario
Cozy and bright bachelor apartment available in the heart of Chesley! This well-kept unit offers an open-concept living space with plenty of natural light, appliances included, and shared laundry on-site. Conveniently located close to downtown shops, restaurants, and local amenities.A comfortable and affordable space - perfect for anyone looking for easy living in a great community! (id:50886)
RE/MAX Grey Bruce Realty Inc.
Unit 5 - 39 1st Avenue S
Arran-Elderslie, Ontario
1-Bedroom Apartment with River View in Downtown Chesley!! Enjoy peaceful riverside living in this bright 1-bedroom apartment overlooking the beautiful Saugeen River. The unit features an open layout, a private balcony perfect for relaxing, and all appliances included for your convenience. Located in the heart of downtown Chesley, you're just steps from shops, restaurants, and local amenities. A comfortable and affordable space with a view - ready for you to move in and enjoy! (id:50886)
RE/MAX Grey Bruce Realty Inc.
475 Woodridge Drive
Goderich, Ontario
Presenting a new 1465 sq ft bungalow that blends modern comfort with the charm of Goderich's waterfront lifestyle. The Huron is a thoughtfully designed home featuring two spacious bedrooms, two pristine bathrooms, and attached garage for your convenience. This model features over $25,000 worth of upgrades, including a tray ceiling, tiled ensuite shower, and a broom finished concrete driveway. Step outside to a charming covered porch ideal for morning coffees or evening relaxation. Located in Goderich, this home offers unparalleled access to over 1.5 km of picturesque trails connecting three of Huron County's finest beaches. Enjoy leisurely strolls, breathtaking Lake Huron sunsets, and the vibrant community atmosphere of this beloved coastal town. Embrace the opportunity to personalize select finishes and upgrades, making this home truly your own. (id:50886)
Royal LePage Heartland Realty
369 Glendale Avenue
Oshawa, Ontario
Welcome to this charming 3-bedroom detached 4-level side split in Oshawa's highly sought-after Glens neighbourhood. Situated on an extra-large pie-shaped lot, this property boasts a private, park-like backyard - perfect for relaxing, entertaining, or outdoor activities. Inside, you'll find a bright and functional layout with spacious principal rooms and plenty of natural light. The finished lower level offers exceptional versatility, featuring a large recreation room with a wet bar - ideal for gatherings or movie nights - plus a separate office, perfect for working from home or quiet study space. Enjoy the unbeatable location - walk to many schools, parks, and trails, with easy access to public transit, the GO Train station, the Oshawa Centre, and Highway 401. Combining comfort, space, and convenience in one of Oshawa's most desirable neighbourhoods, this home is perfect for families and professionals alike. (id:50886)
RE/MAX Rouge River Realty Ltd.
17 Ainslie Lake Road
Whitestone, Ontario
Motivated to sell! Charming starter cabin on 8.6 private acres in Whitestone. Ideal for outdoor enthusiasts, nature lovers, boaters, sledders, and ATV'ers. Enjoy year-round access, exposed Canadian Shield, mature forest, and exceptional privacy. A short walk to Ainslie Lake and minutes to Wahwashkesh, Taylor, and Whitestone Lakes. Property includes a guest trailer for extra sleeping space and a bunkie. Close to Ardbeg's renowned ATV/snowmobile trail system. Minutes to Dunchurch amenities including Whitestone Marina, Duck Rock General Store, LCBO, town beach, library, and community centre. A great opportunity for a private retreat, starter cabin, or potential recreational rental property. (id:50886)
RE/MAX Parry Sound Muskoka Realty Ltd
1767 Wallace Road
Chelmsford, Ontario
Country Living at Its Best! Nestled on 20 beautiful acres between Chelmsford and Dowling, this charming 4+1 bedroom, 3 bathroom two-storey home offers space, comfort, and breathtaking views. Enjoy an open-concept main floor with hardwood and tile throughout, a bright kitchen, formal dining room, and cozy living room with a floor-to-ceiling stone fireplace. Relax in the stunning 3-season sunroom or on the tiered decks overlooking your private backyard The basement features a spacious rec room — perfect for family gatherings or movie nights. With numerous trails for hiking, snowshoeing, or skiing, plus a heated double-car garage and main floor laundry, this property blends rural serenity with modern convenience. (id:50886)
Royal LePage Realty Team Brokerage
19 Ellerby Court
Whitby, Ontario
Fabulous 5-Bedroom Family Home on a Quiet Court location! Nestled on a peaceful court in the heart of North Whitby, this stunning 5-bedroom, 4-bathroom home offers the perfect blend of style, space, and functionality for the modern family. Step inside to an inviting open-concept main floor, featuring gleaming hardwood floors, 9ft ceilings, pot lights, remote operated automated blinds and a custom feature wall in the elegant formal living room. Host memorable dinners in the separate formal dining room, or unwind in the spacious great room.The spacious kitchen boasts a breakfast bar, modern backsplash, stainless steel appliances, and a bright breakfast area with a walk-out to a large entertainer's deck-perfect for summer BBQs and relaxing by the above-ground pool. Upstairs, you'll find five generously sized bedrooms, each with ensuite access! The luxurious primary suite includes a walk-in closet and a spa-like 4-piece ensuite with a corner soaker tub. The remaining bedrooms share convenient Jack & Jill 4-piece bathrooms, ideal for a growing family! The fully finished basement offers even more living space-perfect for a home gym, media room, or play area-with plenty of storage and pot lights throughout. This is the family home you've been waiting for-don't miss your chance to live in one of Whitby's most sought-after neighbourhoods! (id:50886)
Tanya Tierney Team Realty Inc.
348 Bellamy Road N
Toronto, Ontario
!!Scarborough's Woburn Community!! Renovated in 2022, this spacious bungalow offers approx. 2,400 sq. ft. of finished living space with 5 bedrooms, 3 Full baths, 2 kitchens & 2 laundry rooms. Main floor features a modern chefs kitchen with quartz counters, stainless steel appliances, porcelain tile, raised dining area & luxury vinyl flooring. Basement includes 2 bedrooms, 1 full bath, kitchen, laundry & large family room with separate entrance, ideal for in-law suite or great rental potential. Many Upgrades include; new garage & front doors(2024), new A/C (2024), 200-amp panel, pot lights, updated kitchens & baths. Exterior offers fenced backyard with privacy trees, shed, custom workshop, attached garage & parking for 3 cars. Close to Cedarbrae Mall, TTC, schools, parks, STC, Centennial College, U of T Scarborough, Hwy 401 & GO Station and MUCH MORE !! (id:50886)
Save Max Real Estate Inc.
5109 - 88 Queen Street E
Toronto, Ontario
***Brand New - Never Lived-In*** Gorgeous 2 bed + 2 bath condo at 88 Queens Condos in the heart of Toronto! Laminate floors throughout. Very bright. Open concept floor plan that floods natural light and brightens the space. Modern kitchen with quartz counter and built-in appliances. Master bedroom with closet and ensuite bathroom. Second well-seized bedroom. Ensuite laundry. Large Windows. Steps To Yonge & Queen. Iconic Facade. Excellent building amenities such as 24-hour concierge, BBQ allowed, gym, outdoor pool, party room and visitor parking to name a few. Easy access to TTC, shopping, entertainment, restaurants and all local amenities. Transit Score 100. Walk Score 97. Bike Score 98. Blinds will be installed by the landlord prior to closing. (id:50886)
RE/MAX Aboutowne Realty Corp.
2008 - 90 Stadium Road
Toronto, Ontario
Panoramic views, total privacy and flooded with natural light. This modern one-bedroom at 90 Stadium Road delivers a true lakefront skyline experience with unobstructed CN Tower, city, marina, and water views. Floor-to-ceiling windows span the entire width of the extra wide suite, opening onto an oversized full-width balcony. The bright open layout features new insulated cozy floors, ensuite laundry, a/c and a custom double wardrobe with integrated drawers in the primary bedroom. Bedroom walls and ceiling have been sound-treated for added quiet and privacy. Steps to the waterfront, marina, parks, Queens Quay, TTC, Loblaws, LCBO, trails, and an easy walk to Liberty Village and King/Queen West. Premium amenities include 24-hr concierge, large fitness centre with views of yacht club and green space, sauna and whirlpool spa, theatre and media room, party room with catering kitchen, billiards and games room, business lounge, guest suites, car-wash bay, visitor parking, and landscaped outdoor spaces. Three elevators service this mid size building providing minimal elevator delays. Available January 1. underground Parking included. (id:50886)
RE/MAX West Realty Inc.
30 Anne Street W
Harriston, Ontario
Welcome to The Town Collection at Maitland Meadows — The Homestead model is where modern farmhouse charm meets calm, connected living. This bright end unit offers 1,810 sq ft of thoughtfully designed space, filled with natural light and upscale finishes. With 9' ceilings and an open concept layout, the main floor feels airy and inviting — from the flexible front room (perfect for a home office or playroom) to the kitchen’s quartz island that anchors the dining and living areas. Upstairs, the spacious primary suite features a walk-in closet and private ensuite, while two additional bedrooms and second floor laundry make family life effortless. Energy efficient construction helps keep costs low and comfort high, and the full basement offers room to grow. Complete with a deck, appliances, and stylish finishes, this home is move-in ready, and if you're looking for that attached garage feature, it's here too! Designed for those who love the modern conveniences of new construction and the peaceful rhythm of small town life. For a full list of features and inclusions visit our Model Home located at 122 Bean Street in Harriston. (id:50886)
Exp Realty (Team Branch)
109 Thackeray Way
Harriston, Ontario
TO BE BUILT - Designed with growing families in mind, The HARRISON A model is a stylish and functional two-storey home offering a flexible layout, quality finishes, and the ability to personalize your interior and exterior selections. This design features 3 bedrooms, 2.5 bathrooms, and a double car garage all wrapped in timeless curb appeal with a charming covered front porch. Inside, you’ll love the 9’ ceilings and large windows that flood the main floor with natural light. The open concept layout offers plenty of space for entertaining, while a dedicated mudroom off the garage keeps the chaos of daily life in check. The kitchen features stone countertops, modern cabinetry, and a great flow into the living and dining areas, perfect for busy family life. Upstairs you'll find three generously sized bedrooms, a beautifully tiled baths, and a convenient second-floor laundry room. The primary suite includes a walk-in closet and a private ensuite with stylish finishes and added storage. Additional features you will appreciate: hardwood floors on the main level, tiled bathrooms, gas furnace, central air conditioning, paved driveway, sodded lawns, garage door openers and so many more amazing touches already included in the price. Looking for more space? The basement awaits your finishing touches but comes with a rough-in for a future bathroom. Ask about the available 4 bedroom version of this floor plan! Don’t miss this opportunity to create your dream home from the ground up. Choose your finishes and make it truly yours. Visit the Model Home at 122 Bean Street to walk through this design or to view other available floor plans and speak with a sales representative.**Photos may include upgrades or show a completed version of this model on another lot and may not be exactly as shown.** (id:50886)
Exp Realty (Team Branch)
113 Thackeray Way
Harriston, Ontario
TO BE BUILT - THE HASTINGS model is ideal for those looking to right size without compromising on style or comfort. This thoughtfully designed 2 bedroom bungalow offers efficient, single level living in a welcoming, modern layout—perfect for retirees, first time buyers, or anyone seeking a simpler lifestyle. Step into the bright foyer with 9' ceilings, a coat closet, and space to greet guests with ease. Just off the entry, the front bedroom offers versatility—ideal as a guest room, office, or cozy den. The full family bath and main floor laundry closet are conveniently located nearby. At the heart of the home is an open concept living area combining the kitchen, dining, and great room perfect for relaxed daily living or intimate entertaining. The kitchen includes upgraded cabinetry, stone countertops, a breakfast bar overhang, and a layout that flows effortlessly into the dining and living areas. Tucked at the back of the home, the spacious primary bedroom features backyard views, a walk-in closet, and a private ensuite with linen storage. The basement offers excellent potential with a rough-in for a future bathroom and an egress window already in place. At the back, you will enjoy a covered area for a future deck/patio, and of course there is a single attached garage for your enjoyment. BONUS UPGRADES INCLUDED: central air conditioning, paved asphalt driveway, garage door opener, holiday receptacle, perennial garden and walkway, sodded yard, stone countertops in kitchen and bathrooms, and more. Ask for the full list of included features and available lots! Multiple floor plans available to suit your needs.** Model Home Located at 122 Bean Street. Photos shown are artist concept or of a completed model on another lot and may not be exactly as shown.** (id:50886)
Exp Realty (Team Branch)
102 Thackeray Way
Harriston, Ontario
Welcome to Maitland Meadows, where modern design meets small town comfort. This brandnew Woodgate model offers the perfect upgrade for young professionals or growing families who want more breathing room without the noise that usually comes with townhouse living. These homes are only connected at the garage wall, giving you the privacy and quiet you've been craving.Inside, you get that fresh, contemporary style everyone wants today. Bright, open spaces, thoughtful upgrades already included, and a full appliance package so move in day is truly turn key. Outside, you'll love the peaceful neighbourhood vibe: safe, quiet streets, friendly neighbours, and farmland sunsets you'll never get tired of.Commuting is easy with larger centres about an hour away, and you'll enjoy all the small town essentials - fibre optic internet, natural gas heat, and full municipal services. Quick closing is available so you can start your next chapter sooner.If you're looking for an affordable new build with style, space, and zero hassle, this is the one.Additional perks include: Oversized garage with man door and opener, paved driveway, fully sodded yard, soft close cabinetry, central air conditioning, Tarion Warranty and survey all included in the price. (id:50886)
Exp Realty (Team Branch)
36 Anne Street W
Harriston, Ontario
Step into easy living with this beautifully designed 1,799 sq ft interior unit, where modern farmhouse charm meets clean, contemporary finishes in true fashion. From the moment you arrive, the light exterior palette, welcoming front porch, and classic curb appeal set the tone for whats inside.The main level features 9' ceilings and a bright, functional layout starting with a generous foyer, powder room, and a flexible front room ideal for a home office, reading nook, or play space. The open concept kitchen, dining, and living area is filled with natural light and made for both everyday living and weekend entertaining. The kitchen is anchored by a quartz island with a breakfast bar overhang, perfect for quick bites and extra seating. Upstairs, the spacious primary suite includes a walk-in closet and sleek 3pc ensuite with beautiful time work and glass doors. Two additional bedrooms, a full family bath, and convenient second level laundry round out this floor with thoughtful design. The attached garage offers indoor access and extra storage, while the full basement is roughed in for a future 2-pc bath just waiting for your personal touch. Whether you're a first-time buyer, young family, or down sizer looking for low maintenance living without compromise, this home checks all the boxes. Ask about the full list of features or visit our fully furnished Model Home at 122 Bean Street and explore all your options at Maitland Meadows. Come Home To Calm in Harriston. (id:50886)
Exp Realty (Team Branch)
77 Pleasant Drive
Stratford, Ontario
Nestled in an established area of Stratford, this home is located near parks, golf courses, shopping and a host of other amenities. Offering spacious living with four bedrooms, two baths, and a family room addition, sitting on an expansive 66' x 188' lot with detached garage. The interior of this home awaits your personal touch. With some updating, you can transform it into the ideal family/multi-generational residence. Enjoy the benefits of living in a mature neighbourhood and come home to Pleasant Drive this winter! (id:50886)
RE/MAX A-B Realty Ltd
116 Elliot Street
Brampton, Ontario
A rare opportunity in the heart of Brampton Detached Home on a 46' x 186'(potential Option ForA Garden Suite) Mature Lot in Gage Park, Downtown Brampton,Charming detached home featuring 3spacious bedrooms plus a legal 1-bedroom basement apartment - perfect for rental income orextended family living.Prime Downtown Brampton location,Steps away from bus stop, GO Station,public library, and Shoppers World Mall,Close to beautiful Gage Park and all major amenities.Upgrades:- Flooring 2023,Fire Place 2023,Driveway 2024,Pot lights inside & Outside 2023,manymore.... (id:50886)
Century 21 Property Zone Realty Inc.
106 - 11 Mcmahon Drive
Toronto, Ontario
Only One Corner Unit of A Kind 3-Bedroom 3 story Villa in the Most Luxurious Building In Concord Park Place (Saisons )Community Featuring Exceptional Park and Garden Views. Corner unit with tons of Sunlight, overlook Park and Private English Garden. Spacious suite with 1431 Sq.ft Of Interior + 429 Sq.ft Of Exclusive Patio & finished heated Balcony, 9-Ft Ceilings, Custom Glass railing with 14 feet ceiling in the Staircase and custom cabinets, Engineered Hardwood Flooring, A Modern Kitchen with B/I Miele Appliances, Quartz Counter-top. Dinning W/O to Patio & Master W/O to Balcony With Composite Wood Decking and Gas bibb. Direct connected to McMahon drive from Exclusive Patio, *Brand New Property * **EXTRAS** Kitchen Storage Organizers, Blum Kitchen Hardware, Miele Fridge, Stove, Hood fan, Dishwasher&Washer/Dryer Kohler/Grohe Bathroom Plumbing Fixtures, Closet Organizer System, Roller, Radiant Ceiling Heaters, Composite Decking, 24 Hrs Concierge, Steps To TTC Subway Station! Mins To Highway 401,404 & Dvp, North York General Hospital, T & T Supermarket, Ikea, Canadian Tire, Bayview Village Shopping Mall & Fairview Mall, Shuttle Bus To Go Station & Mall. Mega Club Amenities Include Outdoor Lounge, Swimming Pool, Gym / Exercise Room, And Party Room. (id:50886)
Right At Home Realty
8429 Poplar Sideroad
Clearview, Ontario
Welcome to The Great Totem House, a stunning reclaimed timber frame chalet set on a private 1.3-acre forested lot, just minutes from Osler Bluff Ski Club, downtown Collingwood, golf, trails, and more. Step inside to discover over 5,000 sq. ft. of beautifully appointed living space. The Great Room features soaring ceilings, a floor-to-ceiling stone fireplace, and the captivating totem pole as its centerpiece. A chef’s kitchen awaits, with rare stone countertops, professional-grade appliances, and seating for 16 in the elegant dining area—ideal for hosting après-ski dinners or summer gatherings. The home offers 6 spacious bedrooms and 5 luxurious bathrooms, including a main-floor primary suite with a spa-like ensuite, walk-in closet, and access to the expansive deck with oversized hot tub. The loft level includes an open lounge/TV space, home office, and three additional bedrooms, each with stunning treetop views. Entertain effortlessly on the flagstone patio, upper deck with fire table, or around the custom fire pit tucked into the landscaped gardens. Stone stairways, Douglas Fir pergolas, and multiple seating areas make this property as inviting outside as it is inside. The lower walkout level offers a spacious recreation room with wet bar, a media room, and ample space for a games area or home theatre. Two additional bedrooms complete the lower level, offering generous accommodations for family and guests. Modern comforts include geothermal heating & cooling, radiant in-floor heating, and a mudroom with five custom locker-style cubbies—ideal for active families and winter gear. Professionally designed award-winning landscaping completes this rare offering. Whether you're enjoying ski season, exploring hiking and biking trails, or relaxing with a coffee on the covered peace, privacy, and prestige. (id:50886)
Chestnut Park Realty Southwestern Ontario Limited
Chestnut Park Realty Southwestern Ontario Ltd.
2212 Melissa Crescent
Burlington, Ontario
Welcome to 2212 Melissa Crescent in Burlington's sought-after Brant Hills community. This spacious 4 bedroom, 4 bathroom detached home offers over 3,000 sq. ft. of finished living space, ideal for growing families. The main level features a bright living, dining room and family room, a functional kitchen with plenty of cabinetry, and a cozy family room with a wood-burning fireplace. A main floor laundry with a door to outside adds everyday convenience. Upstairs, you'll find four very generous bedrooms, including a primary suite with its own ensuite, plus a second full bath. The finished basement adds versatility with a large rec room, den, office and bathroom. Plus, a large utility room with extra storage. Step outside to a private south facing backyard with a spacious deck, offering room to relax, entertain, and play on the 45 x 125 foot lot backing onto the pipeline creating tons of space from your rear neighbour and a great play area. Additional highlights include an attached garage with double-wide driveway parking for 3 cars, Roof 2018, Furnace and A/C 2019. Situated on a crescent surrounded by parks, schools, and transit, with easy access to highways and amenities, this home combines space, comfort, and a prime location. (id:50886)
Keller Williams Edge Realty
23 Westchester Drive
Kitchener, Ontario
Remarks Public Remarks: Welcome to 23 Westchester Drive! A beautifully spacious 3-bedroom, 1-bathroom walkout basement unit offering 1,143 sq. ft. of bright, open-concept living space - all utilities included! This rarely available gem features a full kitchen, large windows with natural light, and a private walkout to a serene backyard. Perfect for families, professionals, or students seeking comfort, convenience, and privacy. Top-rated schools are just minutes away, making it ideal for families with children. Fairview Park Mall, Stanley Park Plaza, grocery stores, and restaurants are all nearby - everything you need is within easy reach. Enjoy recreational time at the Lyle Hallman Pool and Community Centre, just a short walk away. Close to public transit, and just minutes to Highway 7/8 and Highway 401, offering seamless access throughout Kitchener-Waterloo and beyond. All-inclusive lease - heat, hydro, water, and internet included! This is not just another rental - it's a rare opportunity to live in one of the most accessible, family-friendly neighborhoods in KW. Come see why this basement is unlike any other in the city!!!!! (id:50886)
RE/MAX Twin City Realty Inc.
505 Ozawa Private
Ottawa, Ontario
Fabulous Open concept condo in popular Wateridge Village. This well laid out condo is close to everything and has an unobstructed view of greenspace! 2 story condo, with LVT flooring throughout. Parking spot included and visitor parking available. Upgrades galore- upgraded lighting throughout, high gloss cabinets, kitchen backsplash, quartz/granite throughout, double sinks in the bathroom, fridge w/ water dispenser/ice maker, over the range microwave, stacked front loading washer/dryer, upgraded plumbing fixtures, Central air-conditioning, smooth ceilings! Custom Window Coverings included too. Condo faces the open field. Showings available with 24 hours notice. Current tenant leaving November 30th. 2nd bedroom currently used as storage/ exercise room. Landlord taking Rental Applications now. Close to NCC paths, huge waterpark, public transit, shopping and more! Rental Application and Proof of Employment required (id:50886)
Solid Rock Realty
Ph09 (2409) - 17 Zorra Street
Toronto, Ontario
Penthouse suite with 10-ft ceilings, parking, and locker - enjoy stunning panoramic views of Toronto! This bright and inviting 1-bedroom condo features a brand new Samsung fridge and stove, functional living space, an open balcony, and parking included. The thoughtfully designed open-concept layout with floor-to-ceiling windows brings in abundant natural light, creating a warm and modern atmosphere perfect for professionals or first-time buyers. Located in a vibrant Etobicoke community surrounded by great amenities. Steps to The Queensway transit stop, restaurants, cafés, and shops, schools and just minutes to Mimico GO Station for an easy downtown commute. Enjoy nearby green spaces like Queensland Park and Ourland Park with playgrounds and open fields. Blending skyline views, modern finishes, and a penthouse address, this suite defines elevated urban living. (id:50886)
RE/MAX Condos Plus Corporation
Con7lt2 Bolton Road
Merrickville-Wolford, Ontario
Check this out a beautiful new home - The Maxime - for an affordable price this stunning 1400 square-foot new bungalow offering three bedrooms, two full bathrooms, 9 foot ceilings and an open concept plan. Nestled on a 3.58 acre lot this home is a perfect blend of temporary design and rural charm. This plan is bright and spacious with a large chefs kitchen. It offers a covered deck which extends off the living room, perfect for enjoying the fresh country air This new build is by Moderna Homes. This gives you a chance to pick your own furnishings to plan your dream home. (id:50886)
Royal LePage Team Realty
765 Queen St
Sault Ste. Marie, Ontario
The Superior Wellness Centre is a prime downtown building that was completely renovated starting in 2016 with state-of-the-art mechanical, heating and amenities. 100% occupied with long term medical tenancies except for the Algoma Teachers Union office and a coffee & muffin shop on the main floor. Elevator serviced, professionally maintain inside and out with huge paved parking lot with handicap access. Building has driveways from both Queen Street and Bay Street with great visibility and very easy access. (id:50886)
RE/MAX Sault Ste. Marie Realty Inc.
1463 Highway 7a
Kawartha Lakes, Ontario
Welcome to 1463 Hwy 7A, Bethany. Discover this quaint and cozy 2-storey home, featuring 2 bathrooms and situated on a generous 82x132' lot. With two road frontages and parking space for five cars, this property is ideal for gardening enthusiasts and outdoor lovers. Enjoy your evenings around the fire pit or indulge in relaxation in the hot tub, while also benefiting from a designated horseshoe pit for friendly competitions. This well-maintained home boasts a spacious living and dining room with high ceilings that create an inviting atmosphere. The galley kitchen offers plenty of cupboard space, ensuring functionality for all your cooking needs. Step out onto the screened porch that provides convenient access to the carport. The main floor also includes a mudroom and a cozy family room adorned with beautiful wood floors. The refinished staircase leads you to the upper level, which houses four comfortable bedrooms and a four-piece bathroom. This property presents a great opportunity for those looking to operate a work-from-home business, thanks to a secondary entrance on the main floor. Additionally, it is conveniently located near schools and local amenities, 15 min to Highway 407, 20 min to Hwy 115 for easy commuting to the GTA. Embrace the blend of charm, comfort, and potential that this home has to offer! (id:50886)
RE/MAX All-Stars Realty Inc.
102 - 2418 Mountland Drive
Peterborough West, Ontario
Welcome to this beautifully maintained 2-bedroom, 1-bathroom ground-floor condo nestled in one of the most desirable neighborhoods in town. Perfectly positioned for convenience and comfort, this inviting home offers the ideal blend of modern living and urban accessibility. Enjoy an open-concept living and dining area with plenty of natural light and easy access to your private patio. Situated in a quiet, well-kept complex with mature landscaping and friendly neighbors. Just minutes from shopping centers, grocery stores, cafes, parks, and public transit. Quick access to major roads for an easy commute to downtown or surrounding areas. Whether you're a first-time buyer, downsizing, or seeking a smart investment, this condo checks all the boxes. Affordable, accessible, and move-in ready--don't miss your chance to own in one of the city's most sought-after communities. (id:50886)
Century 21 United Realty Inc.
74 East Beach Road
Clarington, Ontario
A Rare Waterfront Home Unlike Anything Else On The Market! Set Directly On The Shores Of Lake Ontario, This Incredible Property Blends Natural Beauty, Privacy & Modern Design In One Unforgettable Setting. Perched High Above The Water With Direct Shoreline Access, Its A Dream Spot For Kayaking, Paddle Boarding Or Simply Soaking In The Breathtaking Views From Your Own Private Deck At The Waters Edge. Fabulous Outdoor Space Featuring A Massive Multi-Level Patio With Hot Tub Overlooking The Lake & Multiple Areas For Dining & Entertaining All Positioned To Capture The Ever-Changing Colours Of The Sky & Water. From Sunrise To Sunset, This Home Offers Front-Row Seats To Natures Most Beautiful Show. Currently A Popular Local Beachfront Vacation Rental, This Property Also Offers A Strong Income Producing Opportunity. Perfectly Located Just Steps To Port Darlington's East Beach Park, With Splash Pads, Playgrounds & Waterfront Trails Right At Your Doorstep, This Bowmanville Address Offers Convenience W/Easy Hwy Access For A Quick Commute Into Toronto. Inside Has Been Completely Renovated Over The Past 5 Years: New Metal Roof, Electrical, Plumbing, AC, Windows & Doors. Open-Concept Main Flr Features A Kitchen W/Herringbone Butcher-Block Counters, Shiplap Walls & A Living Rm Framed By Wall-To-Wall Glass & Sliding Doors That Open To The Lakefront Patio. The Main Flr Also Includes A 3-Pc Bath, Laundry & Utility Rm. Upstairs, The Primary Suite Is A Private Retreat In The Sky With Over-Sized Glass Doors Leading To A Stunning Private Deck Set High Above The Water, 2 Additional Bedrms & A Renovated 3-Pc Bath. Gated Side Drive With Parking For Up To 6 Vehicles. Whether Used As A Year-Round Home Or A High-Performing Vacation Rental, This Is A Special Lakefront Opportunity! (id:50886)
The Nook Realty Inc.
606 - 41 Johnson Street
Barrie, Ontario
Discover modern living at Shoreview in Barrie's desirable East End. This brand new 2-bedroom, 2-bathroom suite features an open concept layout showcasing a contemporary kitchen with quartz countertops, a tile backsplash, and full-size stainless steel appliances including a dishwasher and microwave. Enjoy the convenience of ensuite laundry and plenty of storage. A private balcony provides a quiet outdoor retreat. Residents at Shoreview enjoy access to top-tier amenities, including a fitness centre, rooftop patio, co-working space, social lounge, pet spa, and secure bike storage. Smart entry and climate control systems provide added convenience and peace of mind. Located minutes from Johnson's Beach, shopping, dining, and public transit, Shoreview offers a vibrant and connected lifestyle. Parking available at an additional cost: $90 for outdoor, $125 for indoor on P1, and $135 for indoor ground level. Tenants responsible for hydro, water, and gas. (id:50886)
Slavens & Associates Real Estate Inc.
814 - 41 Johnson Street
Barrie, Ontario
Discover modern living at Shoreview in Barrie's desirable East End. This brand new 2-bedroom, 2-bathroom suite features an open concept layout featuring a contemporary kitchen with quartz countertops, a tile backsplash, and full-size stainless steel appliances including a dishwasher and microwave. Enjoy the convenience of ensuite laundry and plenty of storage. A private balcony provides a quiet outdoor retreat. Residents at Shoreview enjoy access to top-tier amenities, including a fitness centre, a rooftop patio, co-working space, social lounge, pet spa, and secure bike storage. Smart entry and climate control systems provide added conveniences and peace of mind. Located minutes from Johnson's Beach, shopping, dining, and public transit, Shoreview offers a vibrant and connected lifestyle. Parking available at an additional cost: $90 for outdoor, $125 for indoor on P1, and $135 for indoor ground level. Tenants responsible for hydro, water and gas. (id:50886)
Slavens & Associates Real Estate Inc.
337 - 415 Sea Ray Avenue
Innisfil, Ontario
Must See Corner Model, Luxury Lakeside Living in a 1010 Square Foot, Large 2 Bedroom, 2 Bathroom condo at Friday Harbour's High Point Condo. This exquisite residence is customized with upgraded flooring throughout and a large quartz kitchen Island in the upgraded kitchen. Fits a spacious 9 foot dining table with walk out to a large private balcony. 2 spa like bathrooms elevating your living experience, Sun-kissed with natural light from it's east and southern exposures. Offering a seamless blend of elegance & comfort feeling, with an oversized private corner balcony overlooking the tree canopy, with panoramic views of the 200 acre natural trail. The primary suite is a tranquil retreat with upgraded ensuite oasis, while the second bedroom enjoys it's own bathroom at the opposite side of the condo, ideal for guests or family. The flowing layout is perfect for entertaining, with a grand living space that effortlessly connects to a chef-inspired kitchen. Award winning Friday Harbour is North America's Largest man made marina with Private and Semi Private Restaurants, Beach Club and Lake Club, modern fitness centre and tennis courts/pickleball. Prefered rates as a homeowner at the championship golf course The Nest! (id:50886)
RE/MAX Hallmark Realty Ltd.
10813 Victoria Square Boulevard
Markham, Ontario
Location! Location!! Huge Building Lot In Victoria Square! Cozy Bungalow, Finished Basement, Bathroom With Skylight, inground pool and hot tub, In An Area Of Estate Lots, Woodbine By-Pass Make This Area A Residential Street With No Through Traffic, Minutes To Hwy 404. Country Living Style In Markham, Fully Fenced Backyard With Mature Trees, Enjoy Beautiful View And Private Life. (id:50886)
Century 21 Kennect Realty

