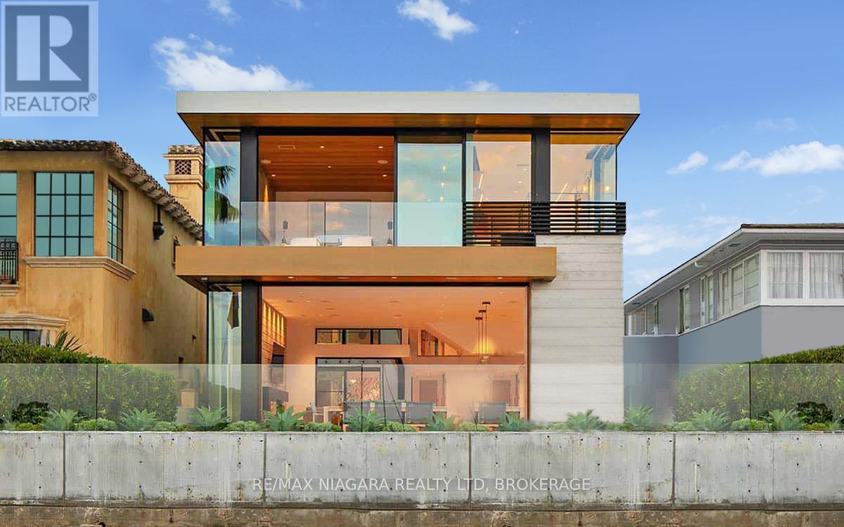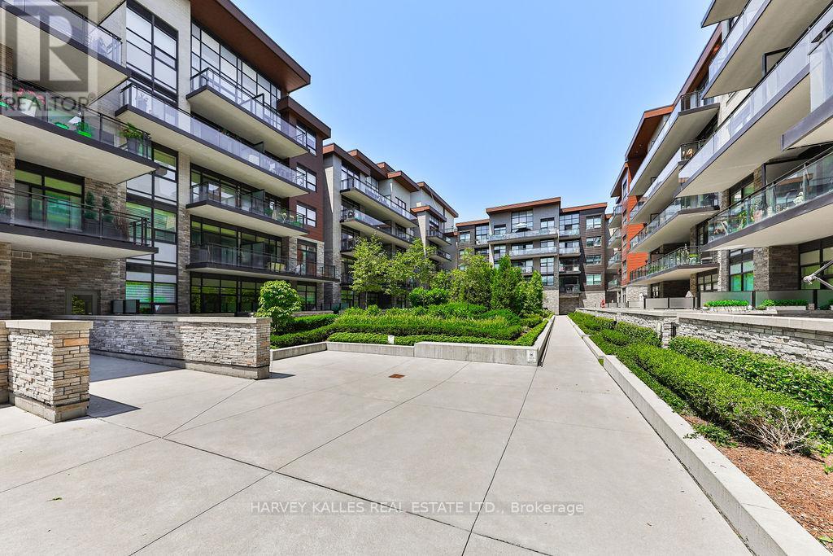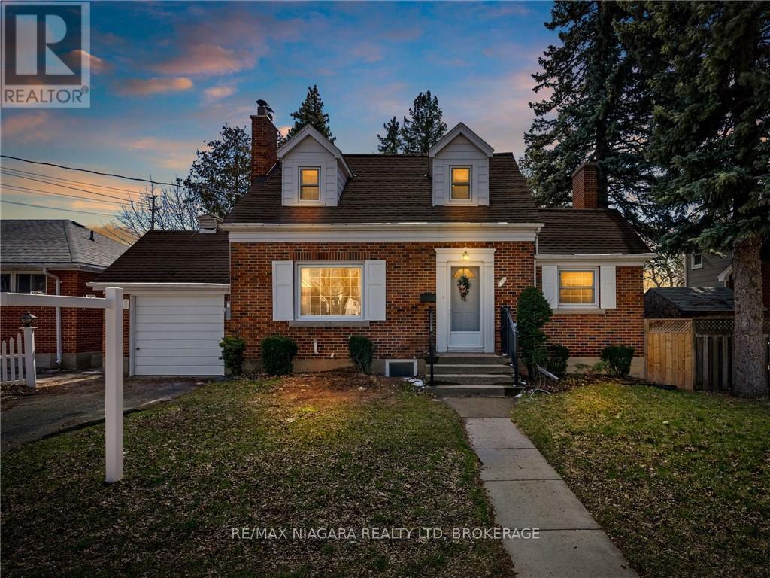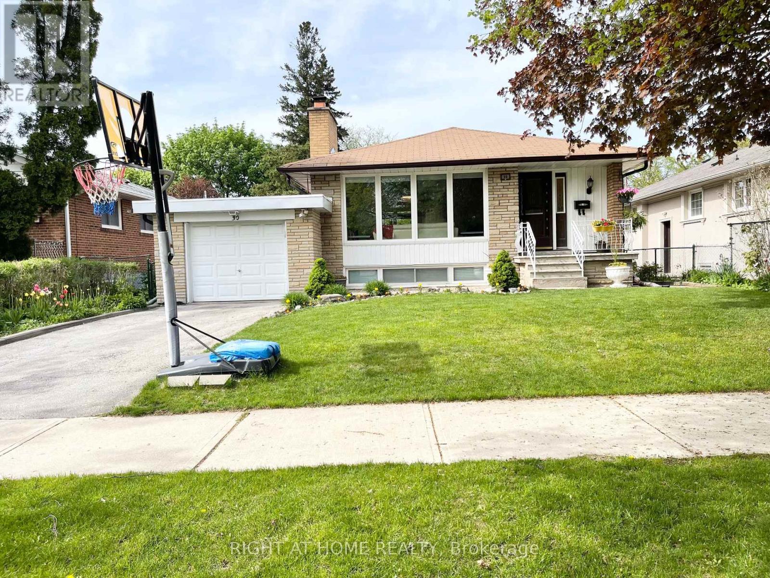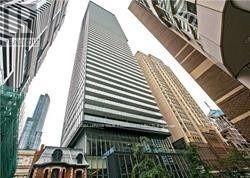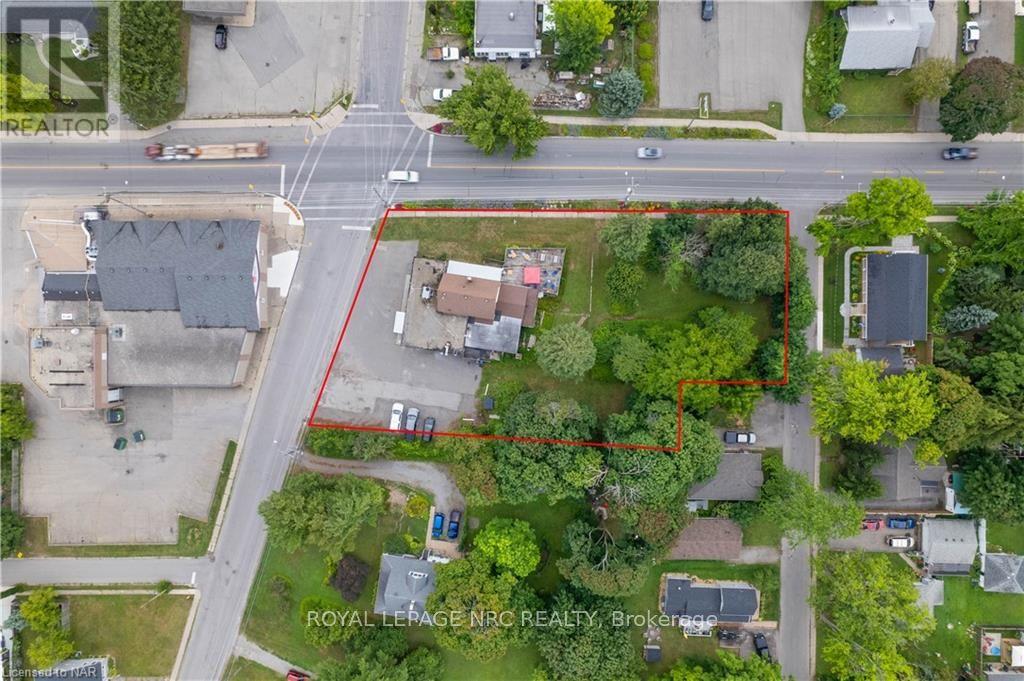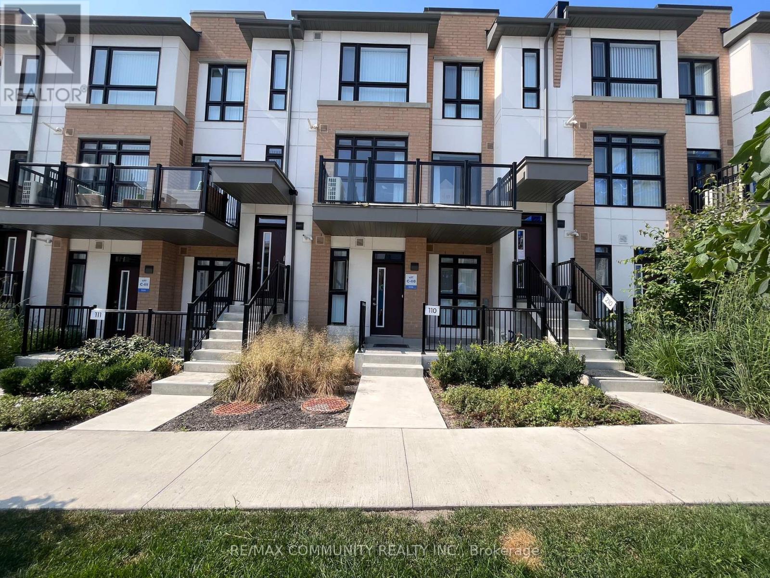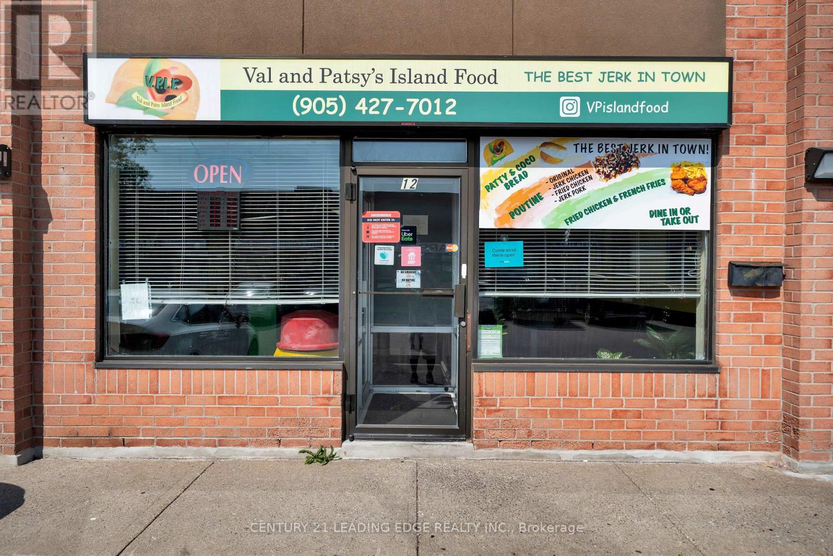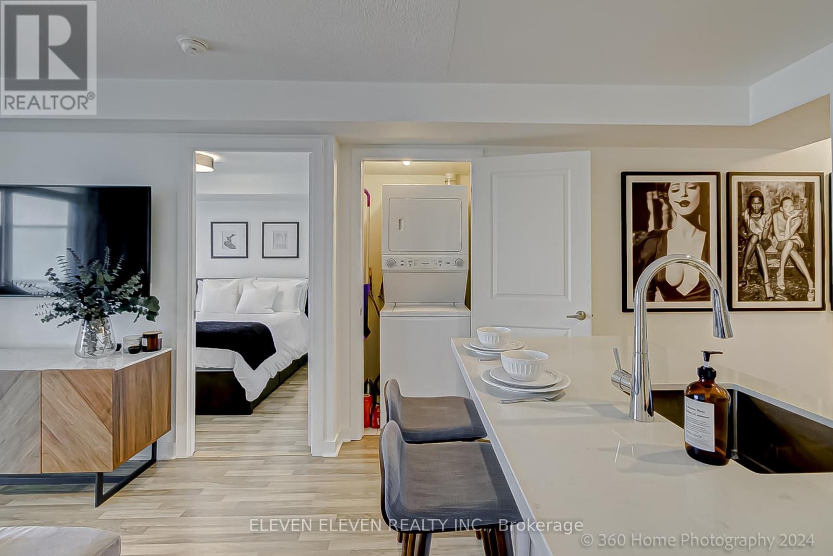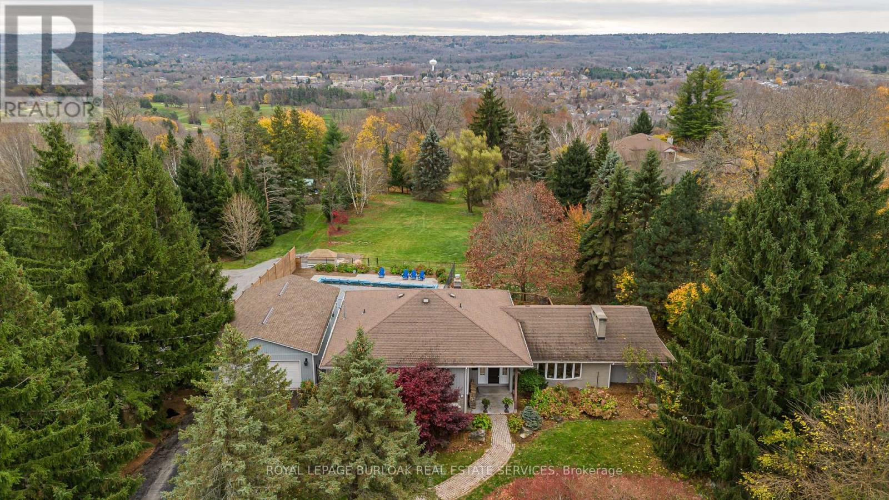237 Mitchell Street
Port Colborne, Ontario
Looking earn extra income from your own home? Discover this spacious LEGAL DUPLEX in Port Colborne, near the beach, downtown, and all amenities! One unit will soon be vacant. Each two-bedroom apartment features separate hydro meters, individual laundry facilities, furnaces, and hot water heaters. The property includes an insulated, heated detached garage for additional rental income. Recent updates: drywall, insulation, plumbing & wiring (2009), shingles (2012) & two new furnaces (2024). Current revenue: $3,875/Month. Net sheet is available upon request. Add this valuable property to your investment portfolio today, or cover the mortgage from your tenant! (id:50886)
RE/MAX Niagara Realty Ltd
8279 Stanley Avenue
Niagara Falls, Ontario
INCREDIBLE 500 FOOT DEEP LOT! This home has been maintained by the same family for over 50 years and offers 3+1 bedrooms, 2 full bathrooms and a spacious garage. Main floor offers two separate entrances, eat-in kitchen, living room and den/dining room with sliding door access to the covered rear porch. Upper level offers 3 bedrooms and a 4-piece bath. Lower level features a 4th bedroom, rec room and 3-piece bath with shower. Large rear yard with storage sheds. Easy to show and quick closing date available. (id:50886)
RE/MAX Niagara Realty Ltd
4349 Erie Road
Fort Erie, Ontario
Embrace Unparalleled Luxury on the Shores of Lake Erie! Imagine waking up each day to panoramic views of Lake Erie, with your toes in the sand and the gentle waves of Abino Bay just steps away. This planned luxury retreat offers sophisticated architecture with open-concept living, 10 foot ceilings, 2 covered patios, floor-to-ceiling windows for stunning water views, and every detail meticulously crafted to blend elegance and relaxation. Whether you're seeking a year-round residence or a breathtaking summer escape, this is your chance to build a legacy on one of Lake Eries most sought-after beach. Act now to secure your opportunity to select custom finishes and make this dream home truly your own. Dont miss out on making this dream a realityreach out today to explore the endless possibilities and make your lakefront vision come true! (id:50886)
RE/MAX Niagara Realty Ltd
Main - 14 Sullivan Drive
St. Catharines, Ontario
AWESOME LOCATION! Solid brick bungalow main floor unit with 3 bedrooms, 1-4 piece bath with tub & shower, in-suite laundry, one parking space and rear deck and fenced rear yard. Main floor offers a spacious living room, dining room with sliding door walk-out to your rear deck, kitchen area, 3 bedrooms, stackable laundry & 4-piece beath. Rent is $2250/month and includes gas, hydro & water. Tenant is responsible for their own phone/cable/internet. (id:50886)
RE/MAX Niagara Realty Ltd
0 Na
Niagara Falls, Ontario
Fantastic opportunity to get into business for yourself with little investment. Make your own hours. Don't miss this opportunity! (id:50886)
RE/MAX Niagara Realty Ltd
90 Wedgewood Drive Unit# Lower
Kitchener, Ontario
Welcome to a beautifully renovated 3-bedroom basement apartment that combines modern design with ultimate comfort. Perfectly suited for families or professionals, this home offers a separate entrance for added privacy and independence. Step into a bright and open living space with plenty of natural light that creates a warm and inviting atmosphere. The fully renovated kitchen is a true showstopper, featuring sleek stone countertops, a chic modern backsplash, and top-of-the-line stainless steel appliances. Whether you're preparing a quick meal or hosting a dinner, this kitchen is as functional as it is stylish. The apartment boasts three generously sized bedrooms, each offering comfort and flexibility, and two updated bathrooms designed with modern finishes to meet your everyday needs. For added convenience, enjoy the luxury of in-suite laundry—no need for trips to the laundromat! Located in a desirable neighborhood, this basement apartment blends style, functionality, and convenience. Don’t miss this opportunity to live in a space where every detail has been thoughtfully updated. Contact us today to schedule your viewing and make this stunning apartment your new home! (id:50886)
RE/MAX Twin City Realty Inc.
S/s Killaly Street E
Port Colborne, Ontario
Presenting a rare opportunity for builders and developers: 14 acres of residential development land situated WITHIN the urban boundary of the city of Port Colborne, future home of the 1.65 billion dollar EV battery mega plant. This ideal location is near schools and the Vale Health and Wellness Community Centre, making it perfect for a new residential project. The property boasts 683ft of frontage and excellent accessibility with Highway 3 as well as Highway 140 close by, leading directly to Welland and Highway 406. City services are conveniently located on Killaly St E, just west of the property. Invest in this prime piece of land and bring your development vision to life in the beautiful lake town of Port Colborne. (id:50886)
RE/MAX Niagara Realty Ltd
366 - 1575 Lakeshore Road W
Mississauga, Ontario
This Is One of The Largest 2 Bedroom + Den (or third bedroom) & 3 Bathroom Floor Plans In The Highly Sought After And Perfectly Landscaped, Craftsman Building. The Laurent Model Feels Just Like A Large Bungalow! Located In Desirable Clarkson Village, This Beautiful Condo Offers Over 1,500 Sq ft of living Space With A Huge Extended Balcony Adding Hundreds More Square Footage to Enjoy. Boasting An Open Concept Floor Plan, 9 Ft. Ceilings And Gorgeous Brown Hardwood Floors Throughout. It Also Has A Gourmet Kitchen With Beautiful Millwork Featuring Built-In Stainless Steel Appliances, A Large Centre Island, And A Stunning Back splash. Walk Out To The Balcony From The Spacious Living Room Combined With The Dining Room, It Is The Perfect Place to Host Dinners And Entertain. The Large Sized Primary Bedroom Has A 5 Piece En-suite And Double Closets. The Second Bedroom Has A 4 Piece En-suite And Also Walks-Out To the Oversized Wrap Around Balcony! Across The Hall Is A Large Den Which Can Be Used As 3rd Bedroom, Family Room Or A Great Office Space. This Unit Also Comes With One Good Sized Locker And One Parking Spot! Finally, This Building Also Has Many Luxurious Amenities' Including A 24 Hour Concierge, Party Room with a BBQ, Kitchen and Bar, Exercise Yoga room, Fully Equipped Gym, Games Room, Rooftop Kitchen/Dining Room, Pet Spa, Roof Top Oasis With BBQs , Dining Tables, Comfy Patio Furniture, Gorgeous Flowers & Greenery. Don't Miss The Opportunity to Up-size or Downsize Into One of The Best Condos in the GTA. **** EXTRAS **** Across from Rattray Marsh, Many Walking Trails / Bike Paths, Play Grounds, Ball Diamonds, Soccer Pitch, Toboggan Hill, Lake Ontario, Clarkson Village Restaurants, Spas, Shopping, Pubs, Groceries Etc!! (id:50886)
Harvey Kalles Real Estate Ltd.
366 - 1575 Lakeshore Road W
Mississauga, Ontario
One of The Largest 2 Bedroom + Den (or third bedroom) & 3 Bathroom Floor Plans In The Highly SoughtAfter And Perfectly Landscaped, Craftsman Building. The Laurent Model Feels Just Like A LargeBungalow! Located In Desirable Clarkson Village, This Beautiful Condo Offers Over 1,500 Sq ft of livingSpace With A Huge Extended Balcony Adding Hundreds More Square Footage to Enjoy. Boasting AnOpen Concept Floor Plan, 9 Ft. Ceilings And Gorgeous Brown Hardwood Floors Throughout. It Also HasA Gourmet Kitchen With Beautiful Millwork Featuring Built-In Stainless Steel Appliances, A Large CentreIsland, And A Stunning Back splash. Walk Out To The Balcony From The Spacious Living RoomCombined With The Dining Room, It Is The Perfect Place to Host Dinners And Entertain. The Large SizedPrimary Bedroom Has A 5 Piece En-suite And Double Closets. The Second Bedroom Has A 4 PieceEn-suite And Also Walks-Out To the Oversized Wrap Around Balcony! Across The Hall Is A Large DenWhich Can Be Used As 3rd Bedroom, Family Room Or A Great Office Space. This Unit Also Comes WithOne Good Sized Locker And One Parking Spot! Finally, This Building Also Has Many LuxuriousAmenities' Including A 24 Hour Concierge, Party Room with a BBQ, Kitchen and Bar, Exercise Yogaroom, Fully Equipped Gym, Games Room, Rooftop Kitchen/Dining Room, Pet Spa, Roof Top Oasis WithBBQs , Dining Tables, Comfy Patio Furniture, Gorgeous Flowers & Greenery. Don't Miss The Opportunityto Live In One of The Best Condos in the GTA. **** EXTRAS **** Across from Rattray Marsh, Many Walking Trails / Bike Paths, Play Grounds, Ball Diamonds, Soccer Pitch, Toboggan Hill, Lake Ontario, Clarkson Village Restaurants, Spas, Shopping, Pubs, Groceries Etc!! (id:50886)
Harvey Kalles Real Estate Ltd.
3303 - 25 Telegram Mews
Toronto, Ontario
Enjoy A Seamless Transition And Live With Ease In This Professionally Managed Unit. Beautiful One-Bedroom Plus Den Suite In Montage, Located In The Heart Of Downtown Toronto. This Suite Features A Functional Floorplan; And A Modern Kitchen With Granite Counters And S.S. Appliances (Fridge, Stove, Microwave, Dishwasher). Building Amenities Include: Indoor Pool, Gym, Theatre, Party Room, Barbecue Area, And More. **** EXTRAS **** Conveniently Located At Spadina And Fort York! Close To Multiple Transit Stops, The Waterfront, Restaurants, Library, Park, Financial/Entertainment Districts. Plus Easy Access To The Gardiner And Lakeshore. (id:50886)
Prompton Real Estate Services Corp.
2104 - 2221 Yonge Street
Toronto, Ontario
Few Years New Mid-Town Landmark Building. S/E Corner Of Yonge & Eglinton. 1Min Walk To Eglinton Subway And Further Lrt. 1Bed Room With Very Functional Layout, South Facing, Floor To Ceiling Windows With Lots Of Sunshine. One Of The Best Communities In The Town. Life On The Yonge St, Close To Supermarket, Bank And All The Things You Need **** EXTRAS **** Fridge, Stove, Dishwasher, Washer, Dryer, Oven And Microwave, All Existing Light Fixtures & Window Coverings. Pictures Took Before Tenant Moving In (id:50886)
Loyalty Real Estate
3855 St James Avenue
Niagara Falls, Ontario
Welcome to 3855 St. James Avenue, a historical icon of Niagara known as ""Yellow Gables."" This poured concrete construct, erected by the Elkin Family in the 1920s, has been lovingly preserved and modernized over the past 46 years by its current owners. The entrance is marked by an artisan-crafted stone wall, surrounded by a serene landscape with mature trees, flower beds, a calming fountain, and a Stampcrete walkway leading to a detached garage. Inside ""Yellow Gables,"" vintage charm meets modern convenience. The interior, characterized by original plastered walls, solid wood trim and doors, testifies to the craftsmanship of the home. The custom cherry wood kitchen harmoniously blends with the historical integrity of the property. The main floor houses a library, which can easily be converted into a bedroom. Upstairs, four welcoming bedrooms and a full bathroom await, with an additional powder room conveniently located downstairs. Unique elements such as a vintage built-in vault, a cozy three-season sunroom, and a gas fireplace add to its allure. Experience the unique blend of history and modern living at ""Yellow Gables"" in Niagara Falls. Don't miss your chance to explore this one-of-a-kind property - book your tour today! (id:50886)
RE/MAX Niagara Realty Ltd
421 Ramsey Road
Haldimand, Ontario
Escape to your own private enclave at 421 Ramsey Road in Dunnville! This one-of-a-kind 20-acre tree-lined property offers the serenity of nature, featuring 3 ponds (one stocked with Bass), perfect for outdoor enthusiasts. The renovated 2-bedroom bungalow boasts a partially finished basement, with space for up to 2 additional bedrooms. Two adjoining detached double garages with a breezeway connecting to the home offer ample storage and workspace. Located on a quiet dead-end road, this unique property provides peaceful country living just minutes from all amenities in Dunnville. Dont miss out on this rare opportunitybook your private tour today! (Garage #1: 17'5 x 22'3, Garage #2: 28'11 x 21'5) (id:50886)
RE/MAX Niagara Realty Ltd
327 Darling Street
Brantford, Ontario
LOCATION, LOCATION. LOCATION! BEAUTIFUL DETACHED HOUSE 5 BEDROOM, 3 BATHROOMS all brick home with fully finished legal basement and attached single car garage. Boasting a spacious and inviting living room with a gas fireplace, a good-sized kitchen, a formal dining room with another gas fireplace, a main floor bedroom, 2 Bathrooms on the main floor, main floor laundry, and a sprawling rear yard. Upstairs are two more bedrooms. The beautiful newly renovated never lived in basement with 2 bedrooms, and 1 bathroom with a separate entrance with brand new appliances is great for an in-law setup. Plenty of deep closets and storage space throughout. The paved private driveway can accommodate your vehicle and there is street parking out front. Located on a mature tree-lined street within walking distance to the College, park, schools, churches, and shopping and with easy Hwy 403 access and much more. The main floor is currently tenanted but vacant possession possible (id:50886)
RE/MAX Niagara Realty Ltd
421 Ramsey Road
Haldimand, Ontario
Escape to your own private enclave at 421 Ramsey Road in Dunnville! This one-of-a-kind 20-acre tree-lined property offers the serenity of nature, featuring 3 ponds (one stocked with Bass), perfect for outdoor enthusiasts. The renovated 2-bedroom bungalow boasts a partially finished basement, with space for up to 2 additional bedrooms. Two adjoining detached double garages with a breezeway connecting to the home offer ample storage and workspace. Located on a quiet dead-end road, this unique property provides peaceful country living just minutes from all amenities in Dunnville. Dont miss out on this rare opportunitybook your private tour today! (id:50886)
RE/MAX Niagara Realty Ltd
755 Lakeshore Road
Fort Erie, Ontario
Seeking Luxury Waterfront Living? Discover 755 Lakeshore Road with Prime Lakefront Positioning and Breathtaking Buffalo Skyline Views! This home is crafted with sophistication, featuring elegant hardwood floors throughout its open-concept layout, which includes four bedrooms plus a den and five bathrooms. The focal point is the gourmet kitchen, complete with high-end appliances, flowing into a welcoming great room. This space boasts a cozy fireplace and large windows that showcase Lake Erie's stunning vistas. The great room's dual quad doors open to a spacious deck, blending indoor and outdoor living. This deck, set against well-kept landscaping, is ideal for entertainment or relaxation. The upper floor hosts three bedrooms, each with an ensuite bathroom; the primary bedroom includes a walk-in closet, a balcony, and a luxurious 5-piece ensuite with a standalone tub and glass shower. The second bedroom has a walk-in closet and a 3-piece ensuite, while the third has a double-door closet and a 4-piece ensuite with a 6-foot tub. The convenience of a second-floor laundry adds functionality. The walk-out basement is professionally finished, expanding the living space to a large patio with impressive lake views. This level features a recreation area with a fireplace, an additional bedroom with a walk-in closet, and a 5-piece bathroom. Set on a deep lot framed by mature trees and direct access to a sandy beach, the property is adjacent to Erie Beach and scenic walking trails near the historic Erie Beach Pier. Distinctive for its remarkable views, and authentic beach lifestyle, this home is minutes from the QEW and Peace Bridge, and a short drive from Niagara Falls, offering an ideal blend of seclusion and accessibility. Experience ultimate waterfront elegance at 755 Lakeshore Roada perfect blend of beauty and practicality. (id:50886)
RE/MAX Niagara Realty Ltd
908 Netherby Road
Welland, Ontario
Location, Location, Location UNIQUE PROPERTY which hosts TWO HOMES as well as an office unit on almost an Acre lot. The 1st main home is 1100 sq/ft 2+1 Bed and a Den 2 Full Baths with finished basement of approximately 1000 sq/ft which can be a great in-law suite, Living room, Kitchen, 2 electric fireplaces, central vac, etc. This property has been extensively and completely redone (right down to the studs) with a large deck on the main floor. The 2nd home about 1350 Sq/ft built just about 3 years ago on the property offers a 2 Bedroom 2 Full Bathroom with ensuite, living room, Kitchen, triple glazed windows with a lifetime warranty, hot water heating, 200 amp panel, wheelchair friendly and no basement. The property has another finished office of about 300 sq/ft with 1 formal office area, reception area and external storage (converted from the detached double garage), 10 parking spaces, a beautiful inground pool, a high-efficiency pump, a covered hot tub, green House, Sheds, fruit trees. (id:50886)
RE/MAX Niagara Realty Ltd
85 Borden Trail
Welland, Ontario
Life is easy at the Village on Prince Charles! This 2 bedroom, 2 bathroom bungalow townhome features a spacious main floor primary bedroom with a 3 piece ensuite and walk-in closet, and open concept living room with gas fireplace, dining room and a well equipped kitchen complete with stainless steel appliances. A 4 piece bathroom and 2nd bedroom are found at the front of the home. The main floor mud/laundry room provides access to the attached 2 car garage (features a walkway from garage to backyard). Additional features include 9 ft ceilings on the main floor, engineered hardwood flooring, and an automatic garage door opener. A modest condo fee means you do not have to worry about shoveling snow or cutting the grass, simply sit back and enjoy life on this home's large back deck or front porch! Video doorbell/intercom included. Main floor has been freshly painted and is move in ready. The full unfinished basement boasts ample space for storage or for a future rec room and includes a 3pc bathroom rough in. Ample visitor's parking on site. Only a short walk to the Prince Charles Medical Centre, Fitch St Plaza, schools, shopping & restaurants, the Steve Bauer Trail, the Welland River, Welland Canal, Chippawa Park and so much more. Only a short drive to many of Niagara's best golf courses and all other amenities. If you have been looking to simplify life and settle into an easy going condo lifestyle then your lucky day has arrived! (id:50886)
Royal LePage NRC Realty
6 Hillview Drive
Port Hope, Ontario
This Fabulous Mobile is one of the Newest In The Park, and it Shows! Open concept Living Room and Kitchen. Great Sized 4pc Bathroom, 2 Bedrooms. Beautiful, Huge Deck, Great For Entertaining. Lot is Nicely Landscaped. Whole Property Has Been Well-Kept and Shows Wonderfully. Gas Heat, Central Air Conditioning. All Buyers Need to Be Approved By Capreit Management. Monthly Park Fees are: Monthly lot Rental ;+ 1 1/12 of the taxes of the taxes $110.92 + water testing $39.57 equals $795.45 total fees (with new buyer) **** EXTRAS **** Manufacturer is Fairmont, Model Harmony, Serial Number 203092, 16 X 60 Feet (id:50886)
RE/MAX Hallmark Eastern Realty
907 - 120 Parliament Street E
Toronto, Ontario
** FURNISHED, Spacious (435 SF + Balcony 62 SF) Bonus *Murphy Bed + 12-foot ceilings Gorgeous Studio with City & Lake Views ** East Facing Unit with Generous Size & Abundance Of Natural Light. Full-size Washer & Dryer. Located in Downtown Toronto's Historic Corktown with Walk/Bike Score 99 & Transit Score 95. Walk To King/Queen St. Street Cars, Trendy Coffee Shops & Restaurants, Distillery District, Grocery, George Brown College & More. Finally, A Studio with Proper Size & Layout. (id:50886)
Rare Real Estate
268 Lemon Grass Crescent Unit# Basement
Kitchener, Ontario
Welcome to a Bright and well maintained walk-out basement unit in a single detached home at a prime and family oriented neighbourhood in Kitchener available for immediate renting. This carpet free 2 bedrooms, a full bathroom, a kitchen and walk-out from living room to an interlocking patio and fully fenced backyard making it ideal for smaller families or professionals. Appliances: fridge, stove, range-hood, microwave, in-suite stacked washer/dryer plus two wooden wardrobes are included for Tenants use. Close to Schools, Universities, Trails, The Boardwalk, Banks, Restaurants, Shops, Costco, Canadian Tires, Shoppers Drug Mart, Medical Center, Wal-Mart, Staples, Movie Theatre, Movati Athletic Club, and on the Bus Route. Minutes drive to University of Waterloo, Wilfred Laurier University, Sir John A MacDonald, Forest Heights and Resurrection High Schools. Separate private entry through the concrete pathway & steps leading to side gate of a fully fenced backyard for convenience. Included are: High Speed Internet, One car parking space on the driveway. (id:50886)
RE/MAX Twin City Realty Inc.
90 Wedgewood Drive Unit# Main
Kitchener, Ontario
This stunning, fully renovated property is move-in ready and designed with space for the entire family. Featuring 3 spacious bedrooms plus a bonus den, this home offers both comfort and style. From the moment you step inside, you’ll be captivated by the open layout and the abundance of natural light streaming through large windows. The brand-new kitchen is a family’s dream, complete with an extended island perfect for gatherings, high-end new appliances, and plenty of cabinetry for storage. Both bathrooms have been beautifully updated, adding a unique touch of elegance to the home. Located in a family-friendly and peaceful neighborhood, this property is just a short walk to the beautiful Stanley Park Conservation Area, as well as nearby shopping and schools. Plus, with easy access to the highway, commuting and transportation couldn’t be more convenient. Don't miss the chance to be the first to enjoy everything this beautiful, renovated home has to offer! (id:50886)
RE/MAX Twin City Realty Inc.
347 Queen Street S
Hamilton, Ontario
A Rare Opportunity to Own a Piece of Hamiltons History. Step into the storied past and timeless elegance of ""The Queen St Castle"", a magnificent Victorian, legal non-conforming triplex situated at the prestigious corner of Queen Street South and Aberdeen Avenue. Built in 1881, this architectural gem, also known as ""Hawkins House"" and ""Henson Queen"", is recognized as one of Hamiltons most iconic homes and is listed among the citys Architecturally Significant Properties. This white Victorian masterpiece, complete with a turret, has been lovingly maintained by a select few owners and is being offered for the first time in years after being acquired off-market. Grandfathered as a triplex in 2014, the property effortlessly combines historical charm with modern practicality. Features a prime location nestled in the heart of the Durand neighborhood, at the base of the escarpment, youre just steps from Locke Streets vibrant shops, restaurants, and dog park. Augusta, James, and Hess streets are all within walking distance, with access to the Bruce Trail and major highways just minutes away. Enjoy ample parking & outdoor space. A double and single attached garage, plus driveway parking for up to 7 vehicles, ensures convenience. The fully fenced yard offers privacy and potential for outdoor entertaining. Modern Updates Include: Front Porch and Hallway Painting (2024), Chimney Cap (2024), Carport Roof (2023), Soffit and Fascia (2020 & 2024). This unique residence offers the flexibility of a triplex layout while preserving its historical grandeur. Its proximity to Hamiltons hospitals, McMaster University, Mohawk College, and multiple GO stations makes it ideal for professionals, families, or investors seeking a property that combines location, history, and prestige. Dont miss the chance to own one of Hamiltons most admired landmarksexperience the grandeur of ""The Queen St Castle"" and create your own chapter in its remarkable history. **** EXTRAS **** 2 hot water tanks; 1 owned (John Wood) hot water heater, 1 rented (Reliance), both gas fired (id:50886)
Royal LePage State Realty
30 Tapley Drive
Toronto, Ontario
Looking For A Spacious And Comfortable Home In A Prime Location? Look No Further! This Beautifully Renovated 5 Bedroom (3+2), 2 Bathroom And 2 Kitchen Bungalow With A Large Backyard Has Everything You Need To Entertain Indoors Or Outdoors. The Living Room Boasts An Expansive Picture Window And A Cozy Fireplace, Making It The Perfect Spot To Unwind After A Long Day. The Two Bedroom Basement Apartment Is Fully Renovated With A Private Separate Entrance, Perfect For Large Families, Roommates or ideal for those who need a nanny suite, in law suite or who want to sublease to friends or family (subject to Landlord's approval). Fantastic neighborhood, close to 401, 427, airport, public transit, convention center, grocery stores, shops, restaurants, schools, parks and more! Have The Best Of Both Worlds - The Tranquility Of A Peaceful Neighborhood And The Convenience Of City Living. **** EXTRAS **** Possibility Of Renting Furnished. Possibility Of Renting Main Floor Separate. To Be Negotiated. ***Disclaimer: Property Tenanted. Photos Included Are From Archive. (id:50886)
Right At Home Realty
405 - 15 Grenville Street
Toronto, Ontario
Luxury Karma Condo On Yonge/College. 9' Ceiling, Practical And Super Spacious Layout. Bright Corner Unit with Terrace! Largest 1 Bedroom Plan in the Building! Floor-To-Ceiling Windows In Bedroom And Living Room. Steps To Subway, Streetcar, Grocery Shopping And Dining. Walk To U Of T, Ryerson, Ocad, Eaton Center, Etc. (id:50886)
Royal LePage Your Community Realty
3879 Rebstock Road
Fort Erie, Ontario
This is a rare and exceptional development opportunity situated in the heart of Crystal Beach. Boasting an advantageous location with 3 road frontages on Alexandra Rd, Ridgeway Rd, and Rebstock Rd, the property features a unique combination of both Residential and Commercial Zoning, offering endless possibilities for its future development. Given the property's size and configuration, there may be potential for severance, allowing for the creation of multiple lots or parcels. This offers further flexibility in tailoring the development to fit your specific project requirements. Your vision for this property could become the next celebrated addition to the Crystal Beach Community. Embrace the chance to create a landmark development that complements the area's unique charm and contributes positively to the neighborhood's appeal. (id:50886)
Royal LePage NRC Realty
208 Ridge Road N
Fort Erie, Ontario
Seize the opportunity to own a thriving mechanics shop, meticulously operated by the current owner for over a decade. This business comes with a solid foundation—a loyal client base that has been cultivated through years of dedicated service. The package includes the building, land, and business, ensuring a comprehensive takeover for the new owner. Beyond the physical assets, the shop is fully equipped with essential chattels, and its operations are streamlined with a sophisticated computer database, enabling efficient tracking of warranty items and client history. Centrally located in the heart of the community, the shop location offers both accessibility and visibility, contributing to its continued success. The property itself is a testament to pride in ownership, characterized by its cleanliness and well-kept appearance. This isn't just a purchase; it's an opportunity to step into a turnkey operation with a proven track record. Ready to take the reins of this well-established venture? Have a walk through this property Via the iGuide Tour Link. (id:50886)
Royal LePage NRC Realty
1467 Stevensville Road
Fort Erie, Ontario
Welcome to 1467 Stevensville Road, a cherished family home for over 40 years, filled with countless memories and now ready for its next chapter. This charming 2 bedroom and 1.5 bathroom home boasts 1,296 sqft of living space and is surrounded by the beauty of farmland. Enjoy the stunning sunsets that light up the backyard while sitting on the 12 by 12 rear deck. The home features a manual generator backup, an insulated garage with 220V heat and loft space as well as newer shingles on the house, a 12 x 11 Shed, a septic system, 100-amp breaker panel with an extra panel in the garage, double sump pumps, and a central vacuum system for added convenience. This welcoming property invites you to make new memories while enjoying the tranquility of country living.Have a walk through this home via the 3D Tour Link. (id:50886)
Royal LePage NRC Realty
3879 Rebstock Road
Fort Erie, Ontario
GREAT HIGH TRAFFIC, HIGH VISIBILITY LOCATION RIGHT ON THE MAIN ROAD INTO CRYSTAL BEACH! LICENSED FOR 89 INCLUDING 28 ON THE OUTDOOR PATIO. RESTAURANT, BAR AND DINING AREAS COME WITH MOST CHATTELS. SEE ATTACHMENTS FOR A DETAILED LIST OF INCLUSIONS. THE SECOND AND THIRD FLOOR IS A FULL TWO-BEDROOM APARTMENT. THIS LARGE PROPERTY OCCUPIES THE FULL END OF A BLOCK BETWEEN TWO STREETS AND HAS 3 ROAD FRONTAGE. THIS COULD POSSIBLY ALLOW FOR LOT SEVERANCE OR EXPANSION OF THE BUSINESS. CURRENTLY ZONED C2 ON THE NORTHERN PORTION OF THE PROPERTY AND R2 ON THE SOUTHERN PORTION OF THE PROPERTY. COMMERCIAL OPPORTUNITIES LIKE THIS IN CRYSTAL BEACH DON'T COME UP VERY OFTEN. (id:50886)
Royal LePage NRC Realty
5 Glen Avenue
St. Catharines, Ontario
Charming Two-Storey Family Home with In-Law Potential! Welcome to this delightful two-storey family home, offering the perfect blend of comfort, convenience, and opportunity. Boasting 3 spacious bedrooms and 2 full bathrooms, this home is designed for practical living with room for everyone. The full basement with a separate entrance opens up endless possibilities, making it ideal for in-law living, a rental unit, or even your dream home office setup. Situated in a prime location, this property is close to all amenities, including the GO station, major highways, shopping centers, public transit, and more. Commuting and daily errands have never been easier! Step outside and enjoy the spacious yard, perfect for hosting gatherings or unwinding after a long day. A large shed provides extra storage, while the single private driveway ensures ample parking space. Dont miss out on the chance to make this versatile and inviting property your own. Schedule a showing today and start imagining the possibilities! (id:50886)
RE/MAX Niagara Realty Ltd
76 Aaron Trail
Welland, Ontario
Welcome to 76 Aaron Trail, a lovely 2+1 bedroom bungalow nestled in one of Welland's most sought-after communities. This charming home offers a perfect blend of comfort and convenience, with lawn care and snow removal, ensuring a low-maintenance lifestyle. The open-concept layout creates a spacious and welcoming atmosphere, with the living, dining, and kitchen areas flowing seamlessly together. Enjoy the convenience of main-floor laundry and relax in the beautiful sunroom, perfect for unwinding at any time of day. The fully finished basement adds flexibility, offering an additional bedroom and space for a home office or recreational area. This vibrant community offers an array of amenities, including an indoor pool, a library, a fitness room, tennis and pickleball courts, and a community centrE that hosts weekly social events. Whether you're looking to stay active or meet new friends, there's something for everyone. Located along the scenic Welland River, you'll love the peaceful surroundings and the opportunity to enjoy hikes while watching Viking riverboats cruise by. Plus, with shopping and major highways, golf, beaches and vineyards just a short distance away, everyday conveniences are always within reach. In this quiet, safe, and friendly neighborhood, 76 Aaron Trail is the ideal place to call home. (id:50886)
Coldwell Banker Advantage Real Estate Inc
39 Snapdragon Square
Brampton, Ontario
4 Bedrooms detached home with finished basement, single car garage , ample parking, basement has kitchenet, located in very convenient location and close to all amenities, easy to catch Hwy 407, 427 and 401, close to Vaughan and all major grocery stores, religious places and good walk score. Cozy and comfortable layout. **** EXTRAS **** Detached home with 4 bedrooms, finished basement for extended or large family. (id:50886)
Homelife Maple Leaf Realty Ltd.
110 - 140 Canon Jackson Drive
Toronto, Ontario
Welcome to this modern 1-bedroom, 1-bathroom condo townhome in the heart of Yorkdale Village.Offering a blend of style and convenience, this home is perfect for young professionals, couples, orindividuals seeking contemporary living with easy access to the city. 1 Parking and locker included.You'll enjoy easy access to an array of shopping options, trendy restaurants, and entertainmentvenues, all within walking distance. Commuting is a breeze, with Eglinton LRT, TTC and majorhighways nearby. Rental application, Employment verification, ID, credit report required. **** EXTRAS **** S/S Fridge, S/S Stove, S/S B/I Dishwasher , Washer & Dryer (id:50886)
RE/MAX Community Realty Inc.
2 - 34 Hamilton Drive
Newmarket, Ontario
Cozy 1-bedroom on main floor bungalow suite with private entrance, full bath, and parking. Enjoy complete privacy and high-speed internet. Walk to Metro, gym, and schools. Easy access to Hwy 404, Newmarket Downtown, Upper Canada Mall, South Lake Hospital. Ideal for a comfortable and convenient lifestyle. No Kitchen. **** EXTRAS **** Fridge, microwave. (id:50886)
Move Up Realty Inc.
Lower - 42 Lensmith Drive
Aurora, Ontario
Gorgeous 2 Bedroom+ 2 bathroom Newly Renovated Walk Out Lower Apartment In High Demand Area of Aurora, Aurora Highlands !Bright & Spacious, Wrap-Around Windows, Modern Kitchen W/Marble Like Countertop & S/S Appliances, Overlooking Family Room With Electric Fireplace , Plenty Of Storage Throughout! Fantastic Location Surrounded By Parks, Schools And Trails, Huge Principal Room With Walking Closet, All Laminate Flooring .Separate Laundry - Separate Entrance. ** Furnished Option Available with No Extra Cost ** , 1 Parking Spots On The Driveway. Don't Miss This Beautiful Cozy Home! (id:50886)
Homelife/cimerman Real Estate Limited
45 Pleasant Avenue
East Gwillimbury, Ontario
Beautifully Renovated 4-Bedroom Home in a Prime Location!Step into luxury with this stunning 3,300 sq. ft. home nestled on a spacious 60 x 200 ft. lot in a highly sought-after community. This meticulously updated property offers modern comforts and timeless charm, perfect for family living and entertaining.The heart of the home is the open-concept kitchen, featuring newly renovated flooring, a stylish backsplash, and finished cabinetry, complemented by brand-new stainless steel appliances. The expansive living area flows seamlessly outdoors to a custom patio, complete with a built-in pizza oven, a hot tub, and a large backyard perfect for hosting around the fireplace.Retreat to the luxurious primary suite with an open-concept en-suite bathroom and direct access to a walk-out balcony spanning the entire front of the house. Oversized windows flood the home with natural light, enhancing its inviting atmosphere.Recent updates include new windows, sliding doors, and a fully renovated shared bathroom, 2 new and sealed sump-pumps, ensuring a move-in-ready experience. Conveniently located just 5 minutes from Highway 404, this home is close to parks, schools, and the upcoming East Gwillimbury Health and Active Living Plaza, blending small-town charm with urban convenience.Dont miss the opportunity to make this dream home yours in a historical yet rapidly growing community! **** EXTRAS **** Fridge, Cooktop, 2 B/I Ovens, Washer, Dryer, B/I DW, Freezer, B/I Micro, Elfs, Wdw Covgs, Cac, Cvac, Shed, Instant Hot Water, Water Purifier, Water Softener,F/Pl X2, B/I Shelves, Alarm Sys(R), Security Cameras X4, Monitor (id:50886)
Century 21 Leading Edge Realty Inc.
3 - 3232 Steeles Avenue W
Vaughan, Ontario
The location was previously a hair salon and is situated in a high-traffic area with free parking available in the plaza. It is just a few minutes from Hwy 400 and is also close to York University and nearby hotels. The space measures approximately 1,499 square feet and includes two washrooms, with all plumbing in place, making it ready for immediate use. Cannabis use is not permitted, and any activities conducted should not conflict with the other tenants in the plaza. (id:50886)
RE/MAX Excel Realty Ltd.
82 Oxford Street
Richmond Hill, Ontario
Nestled in the highly sought-after Mill Pond community in the City of Richmond Hill, this detached bungalow offers incredible potential to live in, renovate, or build your dream home. Situated on an expansive 52.75 x 196.5 ft lot, the property is surrounded by multi-million-dollar custom homes, making it an ideal investment in a prime location. Featuring 3 spacious bedrooms, 2 baths, and an unspoiled basement with a cold cellar and in-law suite potential and separate back entrance, this home is both versatile and full of possibilities. The detached 2-car garage provides ample parking and storage, while the huge front and back yards offer plenty of space for families, gardening, or entertaining. Enjoy the serenity of this prestigious neighbourhood, just a short walk to Mill Ponds parks and trails, vibrant Yonge Street, and convenient transit options. Families will appreciate the great schools nearby, while the proximity to Mackenzie Health Hospital, shopping, and dining makes this location second to none. Whether you're a family seeking a forever home, an investor, or a builder looking for your next project, this property is the perfect canvas to bring your vision to life. Don't miss this rare opportunity to call Mill Pond home! **** EXTRAS **** Cold Cellar-100 AMP (id:50886)
RE/MAX Hallmark York Group Realty Ltd.
1824 Floribunda Gardens
Pickering, Ontario
Lease of Luxury Detached Home!!! Brand New Single Car Luxury Detached North facing house 2325 sqft, features 4 bedrooms, 4 bathrooms plus ground floor library/office room. Most popular Francisco model built by Paradise developments ! upgraded elevation 2, opposite to proposed community park(prime lot), near to pond and walking trail, along with many builder standard upgraded features and custom additional upgrades, includes - 9' Ceiling on Ground Floor & Second Floor, 10' Coffered Ceiling in Principal Bedroom, Smooth Ceiling on Ground Floor, Freestanding Bathtub in Principal Ensuite, Oak stairs with upgrade metal pickets, extended Kitchen upgrades with quartz countertop, upgraded Electric fireplace (50inch Linear), Upgraded floor tile, 200 AMPS, Side door, Central Air Conditioning and many more. Prime location: Minutes to 401/407 and Pickering GO station. (id:50886)
Right At Home Realty
12 - 676 Monarch Avenue S
Ajax, Ontario
Unique Turn-key & rare opportunity to buy well established dine-in/ take out restaurant. Fully equipped kitchen. Move-in ready & ready for any cuisine. Rent of $2883.24 includes tmi & water. high traffic area. Ample parking. Developed residential Ajax area and busy lunch opportunities. Best for take-out deliveries and dine-in. Utilities extra. **** EXTRAS **** Please do not make on-site inquiries. Listing agent will be pleased to arrange showings, copies of lease and negotiate onsite training for buyer. Taxes to be assessed. (id:50886)
Century 21 Leading Edge Realty Inc.
Room A - 15 Cobden Street
Toronto, Ontario
Great location! Beautiful modern house and well maintained. One bedroom with ensuite bathroom and walk in closet (Main Floor) For Lease. Shared Kitchen (Main Floor) & laundry in Common Area (Main Floor Dining Room Area). 15 mins to North York Center TTC subway station, grocery store and shopping plaza! Parking is optional for additional $100. No pets allowed. *Whole floor is also available for rent for $3800. (id:50886)
Homelife/vision Realty Inc.
2004 - 30 Ordnance Street
Toronto, Ontario
Welcome to Garrison Point Condos. This modern studio unit Combines Luxurious Finishes With Top Of The Line Building Amenities Including A Fitness Centre, Party Room, Grand Outdoor Space, Theater Room, An Outdoor Pool, Kids Playroom & Guest Suites. Walking distance to Liberty Village, King and Queen West, Clubs & Restaurants, Gyms, grocery, shopping & TTC at doorstep. Includes locker for tenants exclusive use. **** EXTRAS **** Stainless Steel Fridge, Stove, Microwave, Dishwasher, Washer and Dryer, All Electrical Light Fixtures, Curtains. (id:50886)
Psr
Ph2306 - 50 Lynn Williams Street
Toronto, Ontario
A spacious, 1-bedroom, 536 sq. ft. lower penthouse with an expansive balcony and stunning south-westviews of lake and city. The suites neutral palette provides the perfect backdrop for any furniture, beautiful white cabinetry, elegant quartz countertops and Chantilly Lace paint blend beautifully with light laminate wood flooring. In-suite appliances include a 4-piece, stainless steel appliance package and stacked washer anddryer. The oversized balcony extends the full width of the suite and provides dual access from the living room or bedroom. Above ground locker included. Located in vibrant and walkable Liberty Village, a plethora of retail, restaurants, bakeries and cafes are mere steps away. Building amenities include 24-hour concierge, parcel lockers, fitness centre, party room, outdoor dining and BBQs, indoor pool, hot tub and steam room, business centre, games room, theatre room, private dining room, bicycle storage and underground parking. **** EXTRAS **** Heading out of Liberty Village? Hop on the 63 TTC Bus in front of Liberty Village Park, walk over to King Street via the King Liberty Bridge (adjacent your lobby), or access the GO Train via Exhibition GO station. (id:50886)
Eleven Eleven Realty Inc.
26 Lia Crescent
Toronto, Ontario
This exceptional Lia family home combines luxurious design with spacious, beautifully finished interiors on a ravine-like, landscaped lot. From the moment you enter the two-story front foyer, you'll sense the uniqueness of this custom-redesigned residence.The gourmet kitchen, featuring expansive views, flows seamlessly into the family room, ideal for gatherings and daily relaxation. Step outside onto a custom Trex tiered deck with a striking spiral staircase, perfect for enjoying nature and outdoor entertaining. The main floor also features a grand piano-sized living room, a family-sized adjoining dining room, a main-floor laundry, and a 2-piece powder room. The lower level impresses with an in-home theatre, a spacious recreation room with hardwood floors, pot lights, a built-in corner desk, a wet bar, a gas fireplace, and a terrace door walk-out onto a custom stone patio and garden. **** EXTRAS **** This home is designed for those who value luxury, comfort, and scenic beauty. Don't miss the opportunity to experience it firsthand! (id:50886)
Royal LePage Signature Realty
9 Hilda Street
Welland, Ontario
Welcome to the family home of your dreams! 9 Hilda Street is an executive 2 storey home featuring a formal dining & sitting room; sunken family room with a wood fireplace; main floor laundry; stunning custom new kitchen with quartz countertops, stainless appliances, engineered hickory hardwood flooring and sliding patio doors to the landscaped & fenced back yard. The second floor of this home hosts a landing for a desk space; 3 bedrooms including an oversized primary bed with reading nook, walk in closet & his/hers double sinks; as well as a separate 3 piece bathroom. The lower level is fully finished with a bonus bedroom; 3 piece bathroom; family room & bonus games room. The garage is heated & insulated, with a bonus wood burning stove and currently set up as the ultimate home gym complete with tv for training videos and dart board for fun! The interlock driveway has ample parking for 6+ cars. The 65 x 145 lot has a fenced in back yard with two sheds, one of which has hydro. This property was built in 1987 but has been lovingly updated in the right places and is ready for its next family. Some updates include the furnace & air conditioning in 2023; hot water tank in 2015; new kitchen & more! Come see for yourself. (id:50886)
Royal LePage NRC Realty
112 Hillcrest Avenue
Hamilton, Ontario
Welcome to this charming 4-level side split, originally crafted for the Grafton family in 1954. Situated on a serene 1.09-acre lot, this property boasts privacy and beauty with mature trees, a long driveway, and ample front yard space accommodating parking for 10+ vehicles, including a 20x40 garage with a lift. Perfectly located, it's just 3 minutes from Dundas Valley Golf & Curling Club, 5 minutes to quaint downtown Dundas, and close to scenic trails, waterfalls, and major routes. Inside, find a bright, welcoming ambiance with hardwood throughout. The eat-in kitchen leads to a dining room with elegant coffered ceilings. The Great Room on the main level is a showstopper, featuring floor-to-ceiling windows, a wood burning fireplace, one of 5 fireplaces in the home, and an adjoining family room- ideal for gatherings. Upstairs, enjoy a private primary sanctuary with views of the escarpment with a 4-piece ensuite, alongside an additional 3-piece bath with a glass shower. The lower level offers a partially finished walkup with a billiard room, which could be used as a fourth bedroom, patio access, storage, utility room and a rough-in for a washroom. Outdoors, a private backyard oasis awaits, complete with a hot tub, a recently painted (2024) in-ground pool, and expansive views of the escarpment and golf course. New furnace installed in 2022. Don't miss this exceptional Greensville home! (id:50886)
Royal LePage Burloak Real Estate Services
610 - 4011 Brickstone Mews
Mississauga, Ontario
Stunning Luxury 1+1 Bedroom Condo At Centre Of Mississauga, 9' Ceiling, Open Conceipt, Modern Kitchen,S/S Appliances, Front Load Washer And Dryer, Den Can Be Used As 2nd Bedroom, *24 Hours Concierge*, Close To All Amenities: Ymac, Square One, Bus Terminal, T&T, Sheridan College, Utm, Easy Access To Hwy 403, 410 & Go Transit. Transit* * **** EXTRAS **** S/S (Fridge, Stove, B/I Microwave, B/I Dishwasher), Washer/Dryer. Blinds For All Windows, 1 Parking, 1 Locker (id:50886)
Homelife Landmark Realty Inc.
5 - 50 Nelson Street W
Brampton, Ontario
Attention Government professionals, Single family members & IT Professionals looking to live in Downtown Brampton. One Bedroom, One Washroom & Kitchen Apartment in a Multiplex Unit. Close to all the amenities. Included Cable TV (Basic), Heating, Water & Hydro. Fully Furnished. Internet shared with $30 (Optional). Common Backyard with a deck and the Balcony. Office Desk, chair with printer. This is a Multiplex Unit. This Unit is FOR LEASE from one of them. Reserved Parking Available. Close to Schools, Gage Park, Shops etc. (id:50886)
RE/MAX Ace Realty Inc.



