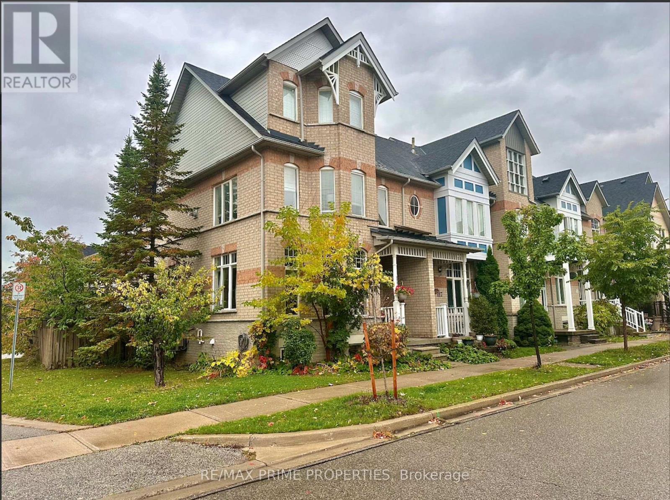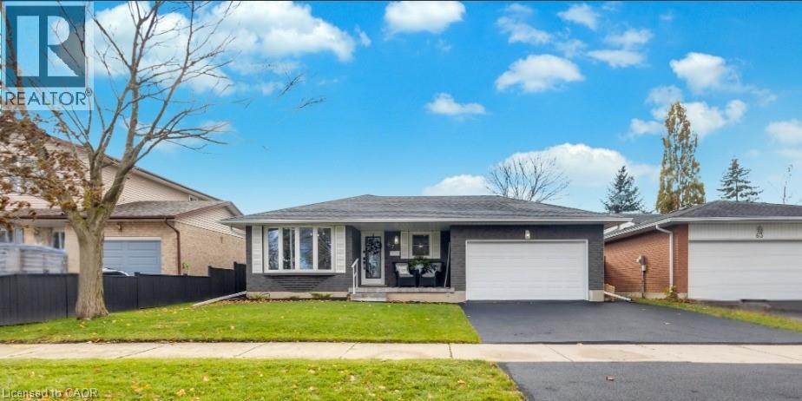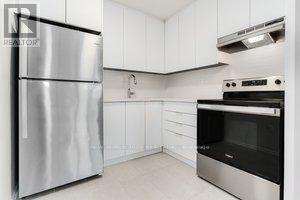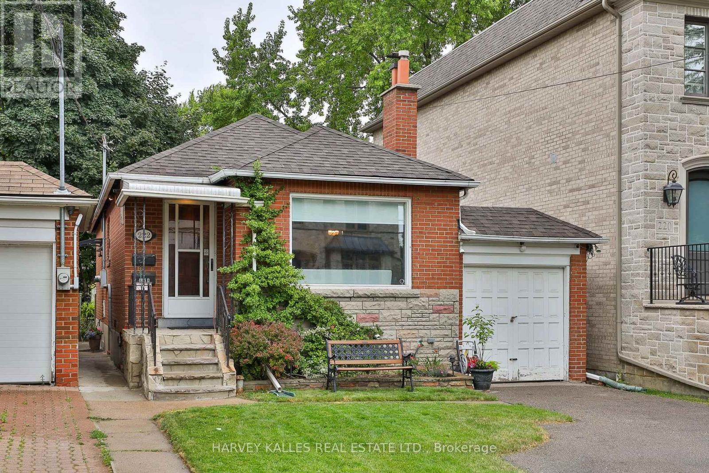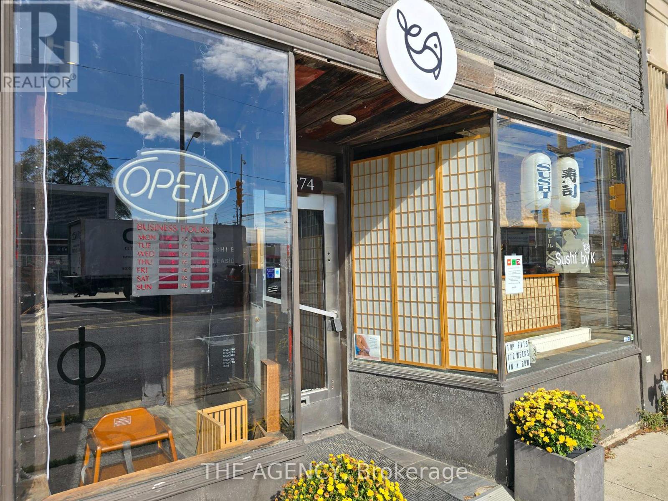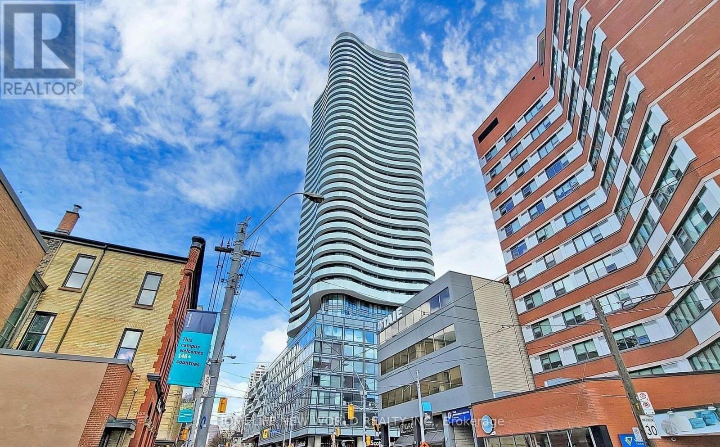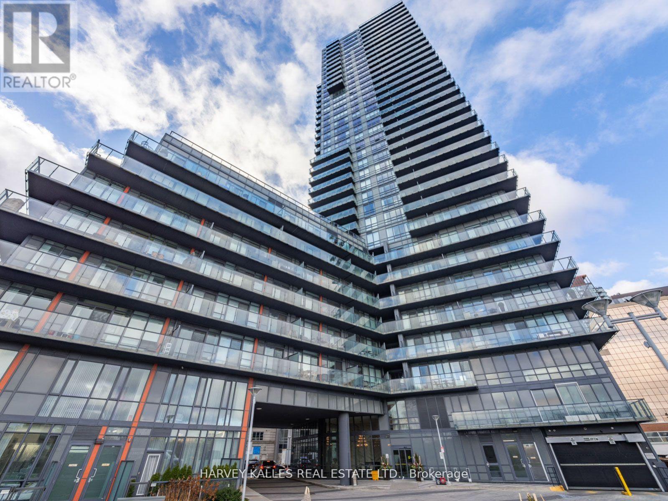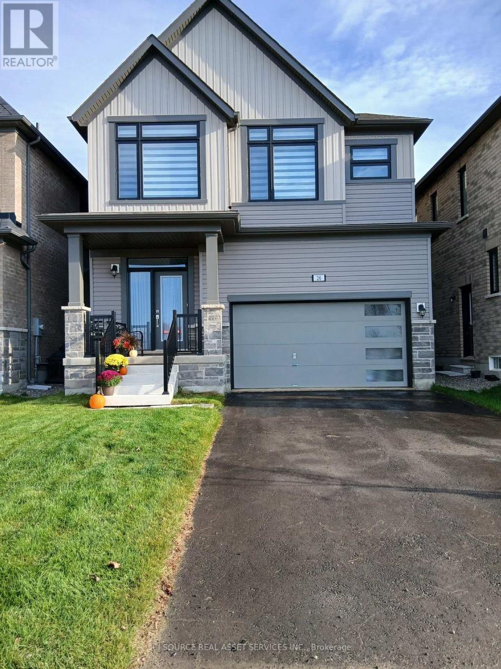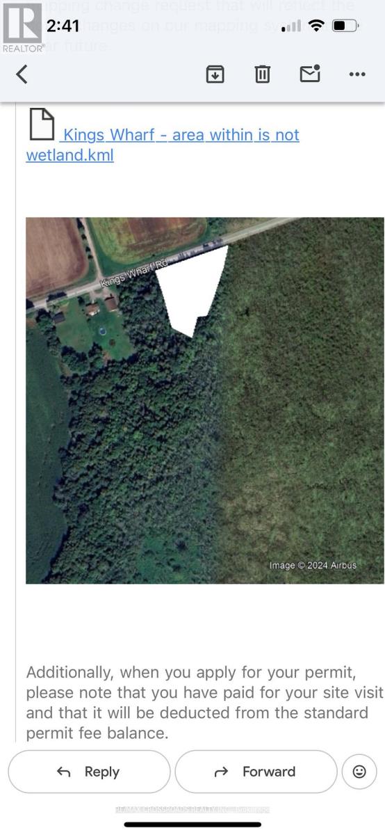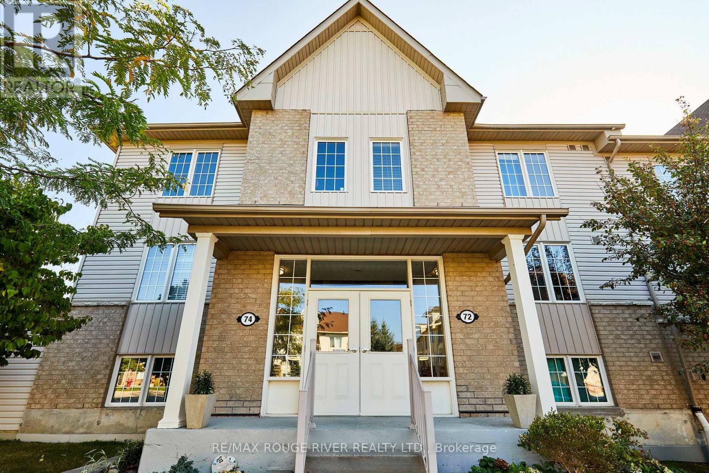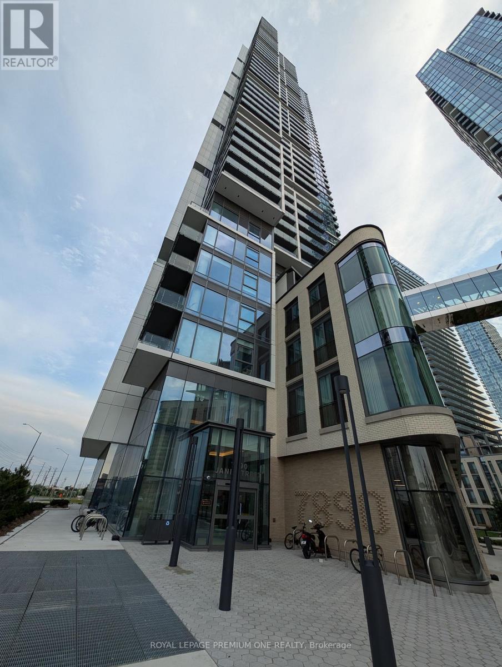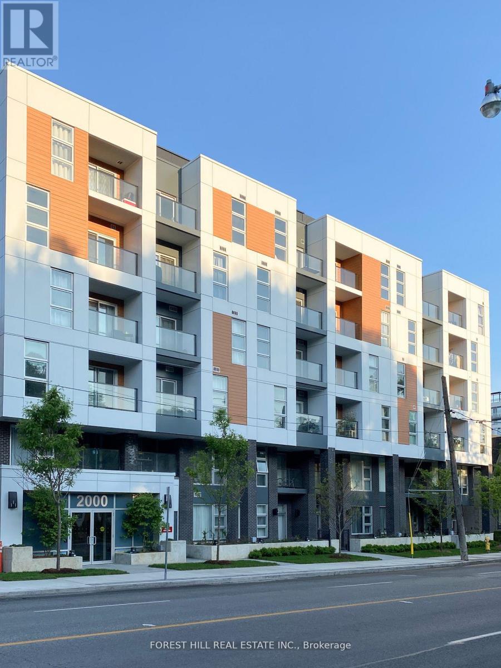119 Settlement Park Avenue
Markham, Ontario
This beautiful, sun-filled corner townhome in highly sought-after Cornell Village offers 1,861 sq.ft. of bright and functional living space, just minutes from Markham Stouffville Hospital, Cornell Community Centre, parks, transit, and top-ranked schools. Featuring 10 ft. ceilings and gleaming hardwood floors on the main level, the home includes a large eat-in kitchen with a walk-out to a private deck and wide backyard, a spacious second-floor family room with a cozy gas fireplace, and an expansive third-floor primary suite complete with a walk-in closet and a 4-piece ensuite featuring an oval soaker tub and separate shower. With three bedrooms, 2.5 baths, abundant natural light, and a detached 2-car garage, this charming property combines comfort, convenience, and an exceptional location ideal for families. (id:50886)
RE/MAX Prime Properties
67 West Acres Crescent
Kitchener, Ontario
Welcome to 67 West Acres Crescent, Kitchener: a home that captures your heart the moment you arrive. Nestled in an amazing, family-friendly neighbourhood, this beautifully maintained backsplit offers lush landscaping and stunning curb appeal. The brand-new rubber driveway (2025) offers durability and easy maintenance. With parking for 4 vehicles (2-car garage + 2 driveway spaces), convenience is built right in. Step inside the welcoming foyer, where thoughtful design begins to unfold. The modern kitchen, equipped with 2025 stainless steel appliances, offers ample cabinetry. Adjacent is the oversized dining area, perfect for hosting family dinners, festive celebrations and memorable meals. A few steps down is the cozy-yet-spacious living room featuring a party-sized layout ideal for large gatherings or family movie nights. The wood-burning fireplace adds charm (note: never used by the owners). This level also includes a convenient 3-pc bathroom and laundry area. All light fixtures were updated in 2025. A few steps up, you’ll find 3 beautifully organized bedrooms. The primary bedroom offers direct access to a 4-pc bathroom, designed in a Jack-and-Jill style. The additional bedrooms are generously sized. The fully finished basement features a huge rec room, along with another bonus room offers flexible use as an office or hobby area. A large crawl space provides exceptional storage. Furnace, Water softener and AC are brand new (2025). Step outside to your private retreat: a fully fenced backyard with a freshly painted fence and a brand-new deck (2025). Whether you’re hosting summer BBQs, gardening or relaxing, this outdoor space is designed for enjoyment and comfort. sump pump and Vinyl siding were replaced in 2025. Located in a safe, family-focused neighbourhood, close to top-rated schools, all major amenities, Minutes to Costco, Boardwalk plaza, Forest Heights Pool, & Highway7/8. This house check all boxes. Book your showing today and make this your forever Home. (id:50886)
RE/MAX Twin City Realty Inc.
1503 - 101 Roehampton Avenue
Toronto, Ontario
*Sign Your Lease by November 30th, 2025 And Move-In by January 01st, 2026 & Enjoy One Month Of Rent Absolutely Free-Don't Miss Out On This Limited-Time Offer! Welcome To Your Renovated Sanctuary With Updated Finishes, Including Quartz Kitchen Counter Top, Stainless Steel Appliances, And A Large Undermount Sink! This Bright & Airy 1 Bedroom Apartment Is Generously Proportioned, Allowing You To Create Your Ideal Living Environment. There's Tons Of Storage, Including: One Double Closet And Three Single Closets. For Amenities We Have A Fully Equipped Gym, Gorgeous Patio With Seating, BBQs & A Fire Pit, A Theatre, Resident Lounge & Party Room, Guest Suite, Games Room, Co-Work Space, The Supper Club & Sky Lounge. Nestled In The Vibrant Neighborhood Of Yonge & Eglinton, This Apartment Places You At The Center Of The Action. Enjoy A Lively Community With Trendy Cafes, Restaurants, And Boutiques Right At Your Doorstep. This Apartment Offers Modern Living In A Fantastic Neighborhood. Our Building Is Renowned For Its clean And Friendly Atmosphere. You'll Love Coming Home To This Inviting And Well-Maintained Building. Utilities (Water, Heat & Hydro) Are Included. This Apartment Is A Rare Gem, Combining Spaciousness, Modernity, And Convenience. Act Fast Because Opportunities Like This Won't Last Long! (id:50886)
New World 2000 Realty Inc.
Main - 222 Joicey Boulevard
Toronto, Ontario
Welcome to 222 Joicey Boulevard - a bright and charming main-floor 2-bedroom apartment for lease in Toronto's highly sought-after Avenue Road / Wilson / Bedford Park / Cricket Club pocket. This well-maintained bungalow offers the perfect balance of comfort, character, and convenience, ideal for professionals, small families, or downsizers seeking quality living in Midtown Toronto. The spacious layout features an inviting living and dining area bathed in natural light, an updated kitchen with full-size appliances, ample storage, and generous counter space, plus two large bedrooms with closets and a spotless 4-piece bathroom. Step outside to enjoy the beautifully landscaped shared backyard-perfect for morning coffee, children's play, or summer barbecues-and private driveway parking right at your door. Nestled on a quiet, tree-lined street just steps from Avenue Road, this residence is walking distance to top-rated schools, neighbourhood parks, shops, restaurants, and cafés. Quick access to Highway 401, Yorkdale Mall, Yonge Street, and TTC transit makes commuting downtown or across the city effortless. This Bedford Park main-floor apartment delivers exceptional value and lifestyle: a turnkey home in a safe, family-friendly community with every essential nearby. Shared laundry is located on site, and the property is lovingly maintained by attentive landlords who take pride in offering a clean, quiet, and well-kept home. Available December 1. Non-smoking premises; no pets permitted. A rare opportunity to lease a bright, move-in-ready home in one of Toronto's most established neighbourhoods-walk to Avenue Road, Wilson Avenue, transit, shops, and restaurants. (id:50886)
Harvey Kalles Real Estate Ltd.
874 Eglinton Avenue E
Toronto, Ontario
Prime Location!!! Turnkey Sushi Restaurant with Established Clientele in Leaside! Excellent opportunity to own a well established sushi dine-in/take-out restaurant in the heart of Leaside. This restaurant is renowned for its authentic Japanese cuisine, cozy atmosphere, and loyal customer base. This turnkey business is perfect for both new and experienced restaurateurs. It is across to the Eglinton Crosstown LRT line, which will enhance accessibility and foot traffic. The area is undergoing significant urban development, and this dynamic environment presents a unique opportunity to acquire a well-established sushi restaurant in a thriving and evolving neighborhood. Step into a fully operational, profitable business with immediate income potential and significant room for growth. Don't miss this rare chance! (id:50886)
The Agency
2307 - 403 Church Street
Toronto, Ontario
Welcome to Stanley Condo at Prime Location! Spacious 1 Bedroom Suite In Immaculate Condition W/ Floor To Ceiling Windows. UpgradedLaminate Floors, 9 Feet High Ceilings, Modern Kitchen W/Integrated Appliances & Quartz Counters. A Great Open Concept Layout With 559 sqftLiving Area Plus 67 sqft Balcony. This Condo Offers Unparalleled Convenience. Steps To College Subway Station, TMU, U of T, St. MichaelHospital, TTC, Shops, Groceries, Restaurant and Eaton Centre. Residents Can Indulge in a Range of Amenities Including a 24-Hour Concierge,Gym, Game Room, Party Room, Theatre, Guest Rooms, Outdoor Terrace, and More, Ensuring a Lifestyle of Luxury and Convenience. Move In &Enjoy! (id:50886)
Homelife New World Realty Inc.
Ph205 - 825 Church Street
Toronto, Ontario
Welcome to an unparalleled living opportunity located in the heart of Yorkville, exceeding all expectations of comfort, sophistication, & breathless design. This 4-bed executive rental boasts a lifestyle of luxury with remarkably spacious rooms, heated marble floors, high ceilings, & an abundance of natural light; every inch curated with impeccable attention to detail. Step out onto your spectacular large balcony overlooking the lively city below. Incredible amenities include rooftop patio lounge, full-service fitness club, indoor pool, hot tub, & sauna. Entertainment centre with home theatre, amazing party room, library & much more. Take a stroll through vibrant Yorkville, unlike any other neighbourhood in the city, to explore high-end boutiques, iconic restaurants, & chic cafes just steps away. Impressive automated technology, upgraded B/I appliances & gorgeously designed bathrooms servicing each bedroom & common area. (id:50886)
Harvey Kalles Real Estate Ltd.
26 Orr Avenue
Erin, Ontario
Brand-New Detached Home in the picturesque town of Erin. 2100 sqft 4 bedrooms, 4 bathrooms, and double-car garage. Kitchen includes Quartz counter tops and large center island, Upgraded tiles and cabinets/Stair Railing. Gas Fireplace. Hardwood flooring flows throughout the main level and upper hallway. Access from garage into mudroom and laundry (Added cabinets). Upstairs is a primary suite features a large walk-in closet and additional regular closet. 5-piece En-suite with elegant finishes. Upgrades includes-200-amp electrical panel and separate side entrance leading to the basement. Zebra blinds throughout. Central A/C. New family-friendly neighborhood, Nearby will be a new school & park.*For Additional Property Details Click The Brochure Icon Below* (id:50886)
Ici Source Real Asset Services Inc.
10 Kings Wharf Road
Kawartha Lakes, Ontario
100 ACRES PRESENTLY ZONED EP. KAWARTHA LAKES CONSERVATION APPROVED A .51 HECTARE AREA THAT WOULD NOT BE CLASSIFIED AS EP AND SUPPORTS HOME AND OUTBUILDINGS. REGISTERED SURVEYOR WAS RETAINED TO PIN THE .51 HECTARE AREA AS AGREED WITH CONSERVATION AS A PART ONE ON A R-PLAN SURVEY. THE .51 HECTARE WILL NEED TO BE FORMALLY REZONED AT KAWARTHA LAKES COUNCIL. LARGE CEDAR TREES COULD BE HARVESTED. UPLAND GAME HUNTING AS WELL AS MIGRATORY BIRDS. PAVED ROAD PROPERTY IS ACROSS FROM FARM ON THE NORTH. POSSIBILITY OF SELLER TAKE BACK MORTGAGE WITH AGREED TERMS. (id:50886)
RE/MAX Crossroads Realty Inc.
2 - 72 Petra Way
Whitby, Ontario
A beautifully maintained and spacious 2 bedroom, 2 bathroom condominium in the sought after Pringle Creek Community! Enjoy an updated stylish kitchen with double under-mounted sink, modern black faucet, stunning quartz counter top with extended breakfast bar. Offering plenty of counter space for hosting friends and family. Including all stainless steel appliances Bright and spacious open concept living/dining area features large windows filling the home with natural light. Upgraded premium laminate flooring in the living area, all new lighting and fixtures throughout this home. Walk-out balcony to a beautiful sunrise with updated outdoor flooring to enjoy through the seasons! A large primary bedroom features brand new carpet and walk-in closet with plenty of space. The primary bath includes updated storage cabinet and custom granite vanity with brush nickel faucet. The additional bedroom offers great space with lots of natural light currently used as a home office! Included in-unit stack-able washer and dryer, with extra space for storage Own and have the convenience of two car parking in an underground garage, with a private large storage all included with this home. Book your viewing today, this condo is complete. Located just minutes from top rated schools public transit, walking trails, pharmacy, shopping centers. Also close to Hwy 401, 407 and 412. (id:50886)
RE/MAX Rouge River Realty Ltd.
2705 - 7890 Jane Street
Vaughan, Ontario
Modern 1+1 Bedroom Condo for Lease - 7890 Jane St, Unit 2705, Vaughan. Welcome to The Met Condominiums, where style, comfort, and convenience meet in the heart of Vaughan's vibrant downtown core. This bright and spacious 1+1 bedroom, 2-bathroom suite offers stunning views and an open-concept layout ideal for professionals or couples seeking upscale urban living. The modern kitchen features built-in stainless-steel appliances, sleek cabinetry and quartz countertops. The primary bedroom includes a large closet and floor-to-ceiling windows, while the versatile den can serve as a home office, guest room, or nursery. Enjoy the convenience of two full bathrooms, in-suite laundry, and a private balcony perfect for relaxing or entertaining. Building Amenities Residents enjoy premium amenities including a 24-hour concierge, fitness centre, yoga studio, party room, theatre room, sauna, spa area, BBQ terrace, and visitor parking. Prime Location: Ideally situated just steps from the Vaughan Metropolitan Centre (VMC) subway station, with direct access to TTC, Viva, and YRT transit. Minutes to Highway 400/407, York University, Cineplex Cinemas, IKEA, Vaughan Mills Shopping Centre, and an array of restaurants, cafes, and entertainment options. Experience sophisticated urban living in one of Vaughan's most connected neighbourhoods. Locker included. (id:50886)
Royal LePage Premium One Realty
309 - 2000 Bathurst Street
Toronto, Ontario
Welcome to 2000 Bathurst Street, a beautiful new rental building in the desirable Cedarvale-Forest Hill neighbourhood. Condo like living, be the first to lease and live in this fantastic unit. The suite is bright with lots of windows, brand new appliances including a dishwasher, ensuite laundry, central air conditioning, porcelain counter tops, wide planked engineered hardwood floors, high ceilings (approx. 9ft), lovely outside space. Located in one of the city's best school districts. Easy access to TTC (new LRT line), Starbucks, Tim Horton's, many restaurants, Shoppers, Rexall, groceries, parks, belt line trail, etc. All within walking distance. Perfectly located in central Toronto! The building has an onsite superintendent, an additional laundry facility (pay per use) good for larger items, visitors parking and two large bike storage rooms. Wyse Metering is providing hydro, heat & water, tenant will be responsible for payment and set up. (id:50886)
Forest Hill Real Estate Inc.

