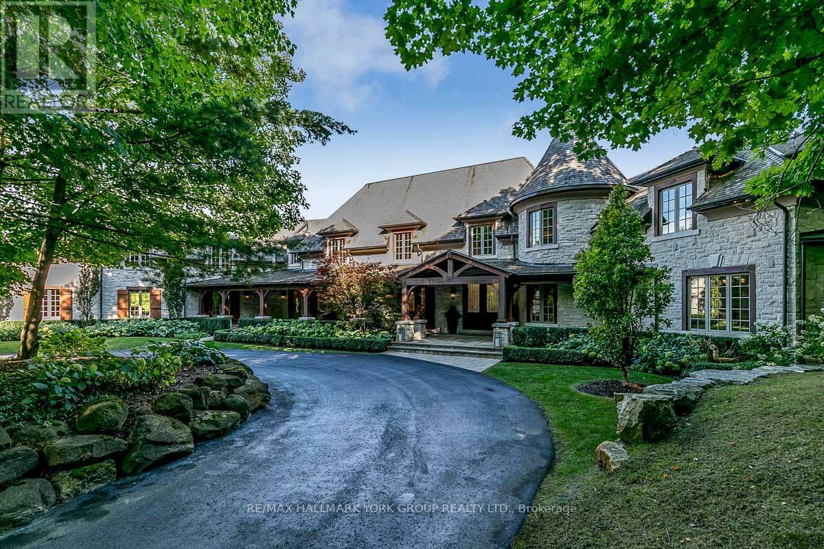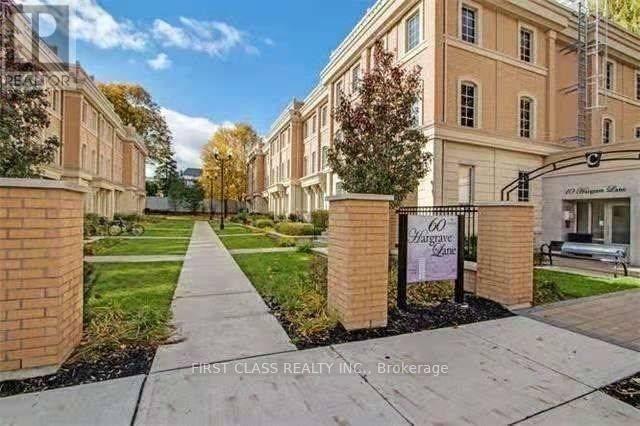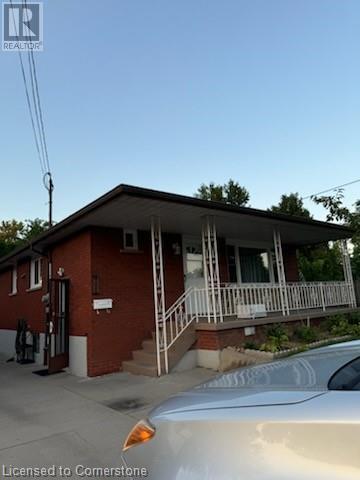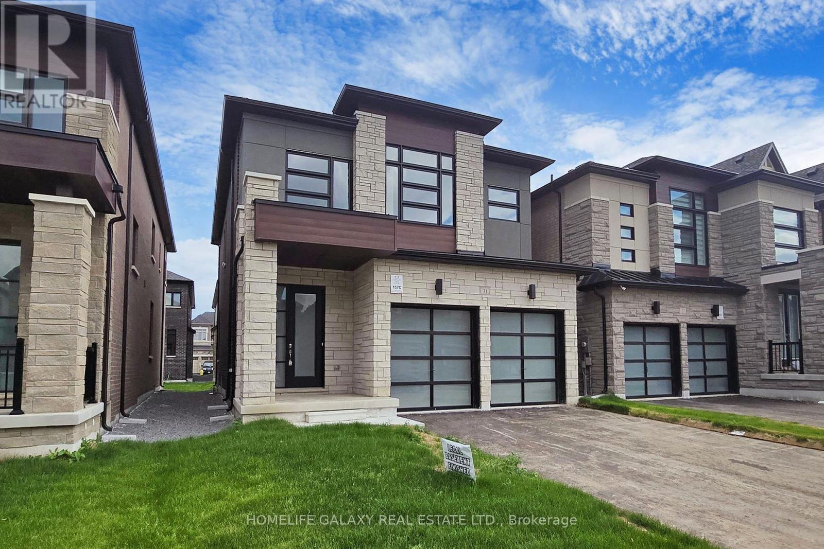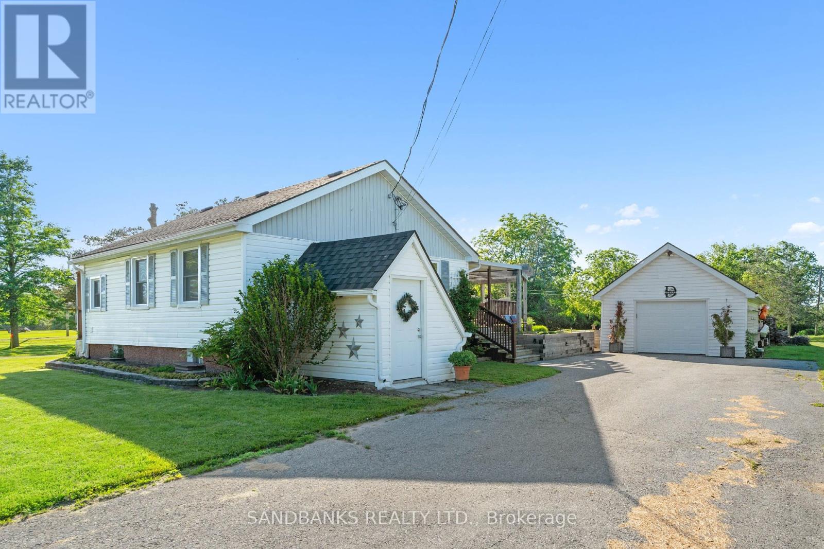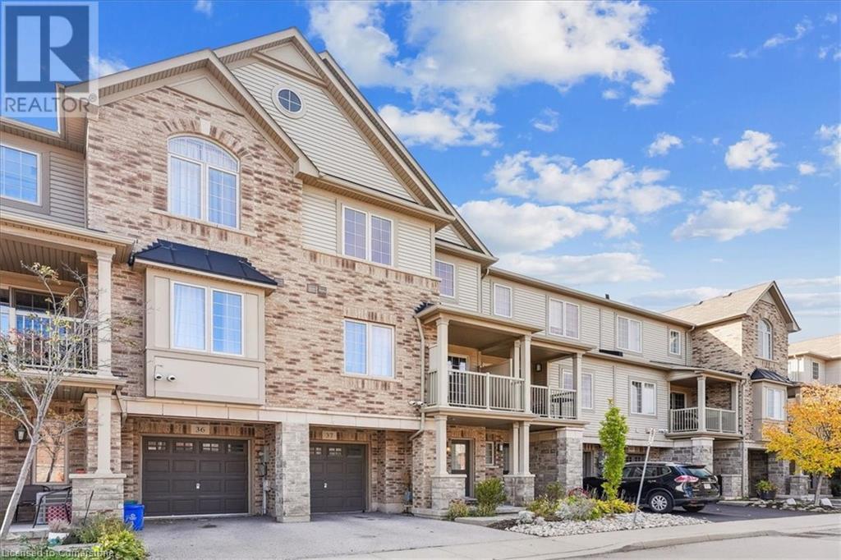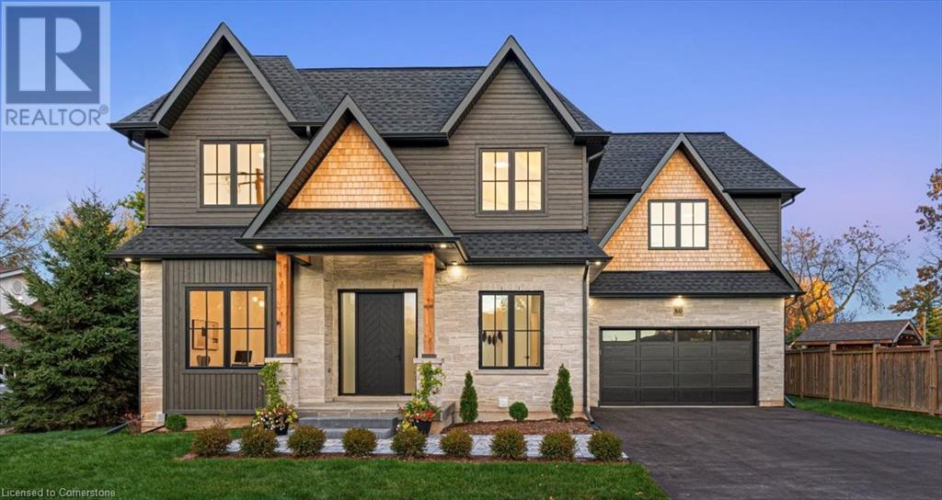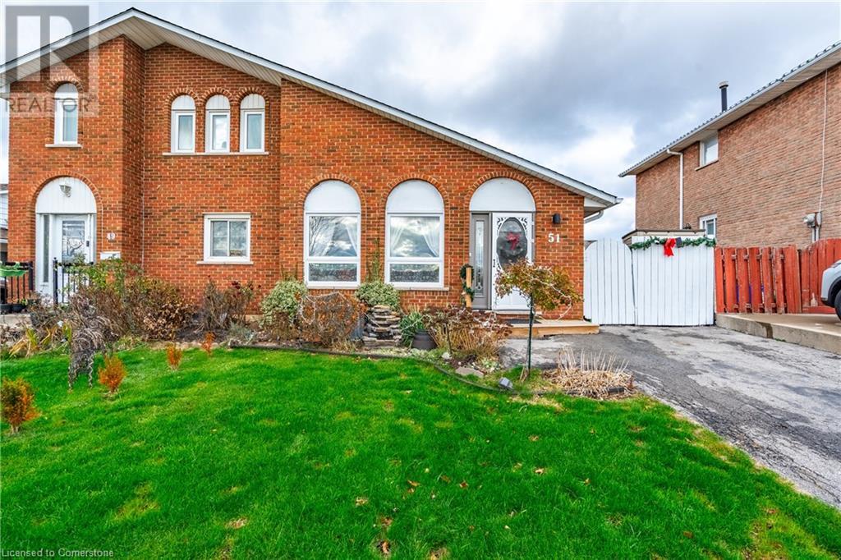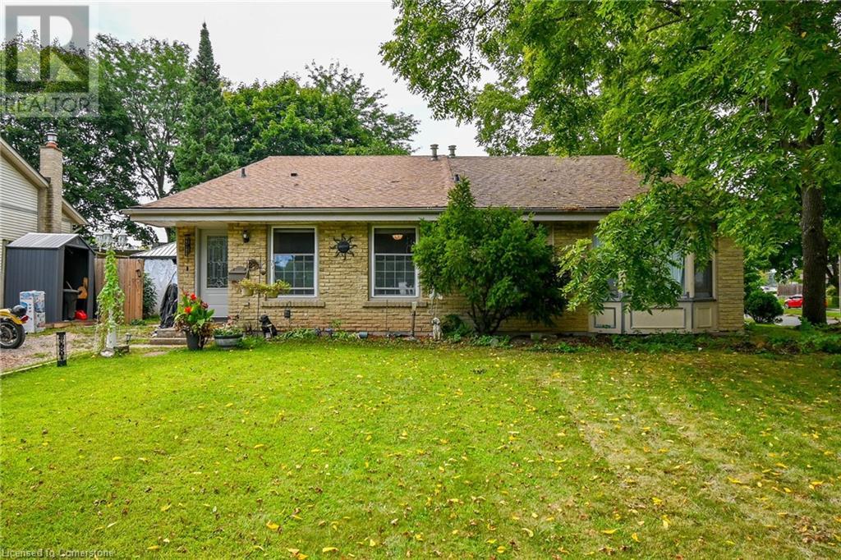3 - 50 Nelson Street W
Brampton, Ontario
Fully Furnished Luxury Executive Suites. Attention Government professionals, Single family members & IT Professionals looking to live in Downtown Brampton. One Bedroom, One Washroom & Kitchen Apartment in a Multiplex Unit. Close to all the amenities. Included Cable TV(Basic), Heating, Water & Hydro. Fully Furnished. Internet shared with $30 (Optional). Common Backyard with a deck and the Balcony. Office Desk, chair with printer. Reserved Parking Available. Close to Schools, Gage Park, Shops etc. (id:50886)
RE/MAX Ace Realty Inc.
1143 Lindsay Drive
Oakville, Ontario
xperience the charm of this fabulous freehold townhouse located in the heart of Glen Abbey! This stunning home features a fully finished walk-out basement, perfect for additional living or entertaining space. Enjoy a bright and spacious brand-new eat-in kitchen, designed for both style and functionality. The master bedroom offers a private retreat with a luxurious ensuite bath. Step outside to a newly built deck, ideal for outdoor relaxation. Conveniently located close to top-rated schools, beautiful parks, shopping, and with easy access to the QEW for effortless commuting. Please note: no smoking is permitted. **** EXTRAS **** Pictures are pre-listing Pictures! (id:50886)
Real One Realty Inc.
153 Colborne Street W
Orillia, Ontario
Commercially Zoned C2-27(H). Charming Vintage Commercial Building next to Soldier's Memorial Hospital. This is a perfect fit for a Medical Clinic, a Business, a Professional or Administrative Office. Step into a piece of history with this beautifully converted vintage property, ideally located just moments from the hospital. 1771 sq ft of office space plus a dry useable crawlspace of 600 sq ft. A recent addition in 2008 expanded the main floor to make this unique space. This commercial building seamlessly blends character with modern functionality, making it an exceptional choice for any savvy business. The Property Highlights a versatile space with 12 rooms designed to foster a welcoming and professional environment for patients, clients, and staff alike. Convenient Amenities with 2 well-appointed bathrooms and a dedicated kitchen/staff lunchroom, this layout supports a productive workflow and staff comfort. Ample Parking at the rear for 5 vehicles, providing easy access for both staff and clients. The Modern Upgrades boast a newer furnace (2016), an air conditioning system (2016), a new hot water heater (2024), upgraded 200 AMP service (2007), new windows on the 2nd-floor (2023), freshly painted in (2024), and a newer shingled roof. The renovation and extension in 2007 modernized the building while preserving its unique vintage charm, creating an inviting atmosphere. The current property zoning C2-27(H) is perfectly positioned for various business uses or medical practices. You do not want to miss the chance to make this inviting and strategically located space your own and elevate your client experience to the next level with your own Commercial location. (id:50886)
Keller Williams Experience Realty
16 Hunters Glen Road
Aurora, Ontario
Discover an Estate of Unrivaled Elegance in Auroras Most Prestigious CommunityNestled behind grand stone gates and approached by a winding driveway, this magnificent stone mansion sits on 4 meticulously landscaped acres, offering a lifestyle of unparalleled luxury. This is not merely a home but a statement of refinement and exclusivity.Inside, dramatic floor-to-ceiling stone fireplaces and bespoke designer details create an atmosphere of timeless sophistication. The chefs kitchen is a culinary dream, designed for both functionality and style. The main floor luxury master suite is a private sanctuary, blending indulgence with tranquility.The lower level transforms into a sportsmans retreat, catering to every passion with thoughtfully designed amenities including a hockey practice rink. An indoor pool promises year-round enjoyment, while a separate main-floor in-law suite ensures comfort and privacy for guests.Outside, lush manicured lawns, mature shade trees, and serene pathways provide a picturesque setting for relaxation and outdoor leisure. The attached 8-car garage is seamlessly integrated into the estate, maintaining the propertys elegant aesthetic.Families will appreciate the proximity to some of the areas finest private schools, ensuring exceptional educational opportunities.This estate is more than a residence its a lifestyle, a legacy, and a rare opportunity to own Auroras most exquisite properties. **** EXTRAS **** Conveniently located close to St. Andrew's College, St Anne's School for Girls, The Country Day School, Pickering College. Backs to Beacon Hall Golf Course, close to Magna Golf Club and several Club Link Courses (id:50886)
RE/MAX Hallmark York Group Realty Ltd.
Main - 520 Stone Road
Aurora, Ontario
3 bedroom Beautiful 3 Bdrm Bright spacious bungalow beautiful house in Aurora, kitchen, laundry, basement separate entrance, and Laundry, Mins To Shopping, community center, community center,Groceries, Hwy 404,Transit& All Amenities. $450 Key Deposit. Tenant is responsible for snow removal & cutting grass. **** EXTRAS **** Fridge, Stove, Range Hood Microwave. C/A C ,All Elf's & Ceil, Fans, separate entrance and, In SuiteLaundry. Tenant pays 2/3 of utility. (id:50886)
Royal LePage Your Community Realty
502 - 50 Town Centre Court
Toronto, Ontario
Luxury partially furnished 2 Bedroom South West Corner Unit Condo In High Demand Location. Bright And Stunning, High Quality Finishes, 2 Bedrooms With 2 Bathrooms, Granite Counters, Close To Scarborough Town Centre, Mall, Dining, TTC, Hwy 401, Go Station, YMCA & Million Dollars South View. Great Building With Amazing Amenities - Concierge, Theatre Room, Gym, Party Room And More. **** EXTRAS **** S/S Fridge, Stove, Microwave With Range Hood, B/I Dishwasher, Washer, Dryer. All Existing Window Coverings & Light. Strictly Non Smokers & No Pets. (id:50886)
Right At Home Realty
1518 - 3050 Ellesmere Road
Toronto, Ontario
**Stop renting**Opportunity To Own Real Estate In Toronto**Great Price**Clean/Nice Size 1 Bdrm unit**Very close to University of Toronto Scarborough Campus**Scarborough General Hospital**Easy Access to 401** **** EXTRAS **** Fridge Stove Washer Dryer Dishwasher (id:50886)
RE/MAX All-Stars Realty Inc.
9 - 60 Hargrave Lane
Toronto, Ontario
Luxurious Executive Townhome Nestled Within Canterbury Lawrence Park. Overlooking South, Very Bright Bedrooms. Over 1800' Living SpaceWith Spacious Principal Rooms&9 Ceilings. Thousands In Upgrades. Gorgeous Contemporary Kitchen With Granite Counter, Largest S/SAppliances, Upgrades Cabinets, Pot Lights.10 Minute Walking Distance To Blythwood P.S, Toronto French School,Crescent School. Lots OfStorage Space,1 Indoor Parking Spots & 1 Locker. **** EXTRAS **** S/S Fridge, Stove, Dishwasher, Stacked Washer/Dryer. Tenant To Pay Utilities Which Includes Hydro, Gas, Water, Hot Water Tank & FurnaceRental. Key & Fobs Deposit $300 Also Required. Tenant Liability Insurance Must. (id:50886)
First Class Realty Inc.
3907 - 17 Bathurst Street N
Toronto, Ontario
Well Maintained One Bedroom, North Facing, Modern Kitchen, Elegant Marble Bathroom, Functional Layout, Laminate Floor Throughout. Interior 455 S.F. + 80 S.F. Balcony. Over 23,000 S.F Hotel-Style Amenities. 50,000 S.F. Loblaw's Supermarket & Retail Shops Right Downstairs. Steps To TTC, 8 Acre Park, Schools, Community Centre, Shopping, Restaurants, CN, Tower, Rogers Centre, Banks; Minutes To Highways, And More. (id:50886)
Homelife Maple Leaf Realty Ltd.
1707 - 25 Carlton Street
Toronto, Ontario
Welcome to this stunning 2-bedroom, 2-bathroom corner unit in the heart of downtown Toronto at 25Carlton Street. Boasting an impressive layout, this spacious unit features floor-to-ceiling windows that invite abundant natural light, enhancing the airy feel of the living space. Step out onto the expansive 183 sq ft wrap-around balcony, where you can soak in breathtaking views. Included with this unit are valuable amenities such as underground parking and a dedicated locker, adding convenience to your urban lifestyle. The building itself is equipped with fantastic facilities, including an indoor pool, a modern gym, and concierge service, ensuring a lifestyle of luxury and ease. Located at Yonge and Carlton, youll find yourself in one of Torontos most vibrant neighborhoods. Enjoy a wealth of dining options, trendy cafes, and boutique shops just steps from your door. The area is well-served by public transit with the subway station only a short walk away. (id:50886)
Property.ca Inc.
5006 - 28 Freeland Street
Toronto, Ontario
Fully Furnished Beautiful Luxury Condo. Beautiful skyline views to downtown. Designed & Staged By Best Interior Designer, Comes With Luxury Modern & Contemporary Finishes And Top Of The Line Furniture, Linens & Decorations. Fully Furnished unit comes with everything you see in pictures. Steps To Harbour Front, U Of T, Lake, Union Station, & Downtown. Den Is Fully Equipped With A Sofa Bed. Bring your bags and it is fully move in ready!!! **** EXTRAS **** Frig, Stove, Microwave, Dishwasher, Washer & Dryer,All Furniture, All Elfs, All Dishes & Cutlery, Linens, Duvet, Pillows, Blinds & All Home Accessories. 24 Hr Concierge, Business Centre, Party Room, Gym. (id:50886)
Royal LePage Signature Realty
725 Eleventh Avenue E
Hamilton, Ontario
CLOSE TO MOHAWK COLLEGE, SPACIOUS 3 BEDROOM 1 BATHROOM HOUSE, 1 CAR PARKING. (id:50886)
RE/MAX Real Estate Centre Inc.
672 Edgemere Road
Fort Erie, Ontario
Welcome to an exceptional opportunity for developers and investors! This land parcel, across from Waverly Park and Beach, presents a remarkable canvas for a visionary project. Situated in a highly desirable location, this prime plot is zoned for a 4-storey, 28-unit luxury condo development, offering the potential for a lucrative venture. The site plan, meticulously crafted to maximize the stunning lake vistas, is readily available for your review. All the necessary preparations have been made to expedite the process. Drawings for the development are complete, ensuring a smooth transition to the construction phase. The site is fully primed and ready for permits, saving valuable time and effort. For those seeking an environmentally conscious approach, the seller is offering the option of an Insulated Concrete Form (ICF) structure at an additional cost. This innovative and sustainable building technique ensures superior energy efficiency, durability, and enhanced soundproofing. Don't miss out on this exceptional opportunity to create an iconic residential haven in a coveted location. Seize the chance to transform this prime land into a prestigious address that will captivate discerning buyers and provide a substantial return on investment. Act now and turn your development dreams into reality! (id:50886)
Royal LePage NRC Realty
195 Carrie
Sturgeon Falls, Ontario
Discover the perfect blend of comfort and convenience in this beautifully maintained brick bungalow, nestled in a quiet and mature neighborhood of Sturgeon Falls. This home is expertly designed for those who value their independence but desire the ease of single-story living. **Key Features:** - **Accessibility-Focused Design:** Enjoy the simplicity of no stairs, main floor laundry, and an open floor plan. - **Two Spacious Garages:** With dimensions of 19'x12' and 22'x19', these garages offer plenty of room for vehicles along with ample storage space. - **Sunlit Open Concept Living:** Bask in the warmth of natural sunlight flowing through the expansive living areas during the day. - **Four Season Sunroom with In-Floor Heating:** Unwind in the comfort of your heated sunroom as you watch the sunset, providing a peaceful retreat regardless of the season. - **Mosquito-Free Gazebo:** Equipped with electricity, this gazebo is a perfect spot for enjoying warm summer nights without the hassle of pests. - **Private Bedroom Deck Access:** Step directly from your primary bedroom onto the back deck, ideal for morning refreshments in the fresh air. - **Effortless Yard Maintenance:** Featuring a sprinkler system to keep your garden vibrant and two apple trees for a touch of greenery, all designed to minimize upkeep. This fully bricked home also boasts a newer roof and a location that allows you to easily walk to nearby medical services, grocery stores, and the recreation center, ensuring that everything you need is just a stone’s throw away. Whether hosting family gatherings or enjoying a quiet afternoon in your sunroom, this home caters to a fulfilling and active lifestyle. Take advantage of this exceptional opportunity for sophisticated, accessible living. Contact your favourite local realtor to schedule your visit and see how this home fits your vision for a relaxed and independent lifestyle! (id:50886)
Exp Realty
6 Willow Street Unit# 1704
Waterloo, Ontario
Discover refined urban living at The Waterpark, a highly sought-after address in the heart of Waterloo. Perfectly situated just steps away from the vibrant Uptown, this mature and quiet building offers the best of both worlds—tranquil living with effortless access to the city's finest shops, restaurants, and cultural attractions. Whether you're enjoying a peaceful walk along the tree-lined Spur Line Trail, cycling to Uptown Waterloo via the Laurel Trail, or heading downtown Kitchener on the Iron Horse Trail, this location is ideal for both nature lovers and city enthusiasts. Commuters will also appreciate the close proximity to the LRT, just minutes from your front door. This south-facing condo features expansive windows, filling the space with abundant natural light and providing picturesque views and city landscapes. Recently updated with new flooring, ceilings, modern lighting, and renovated bathrooms, this spacious unit offers a seamless blend of comfort and style. The kitchen shines with LG appliances, and plenty of room for culinary creativity. Renovated bathrooms with quartz countertop. Two generously sized bedrooms include a primary suite with an ensuite bath and custom designed walk-in closet , complemented by an in-suite laundry and storage room for added convenience. The Waterpark provides an array of premium amenities, including a library, heated swimming pool, billiards room, party room, gym and beautifully landscaped grounds—perfect for those seeking both an active and relaxing lifestyle. With attentive on sited management and a serene atmosphere, this is an unbeatable opportunity to embrace modern living in an unparalleled location. Don't miss your chance to call The Waterpark home! (id:50886)
RE/MAX Twin City Realty Inc.
1418 Mickleborough Drive
London, Ontario
Nestled in the desirable Hyde Park neighborhood, this stunning home features 3 bedrooms and 3 bathrooms, thoughtfully designed to offer both comfort and style. An abundance of windows bathes the interior in natural light, creating a bright and welcoming ambiance. Highlights include soaring ceilings, a sunken great room, and a luxurious master suite with double doors, an ensuite bathroom, and central air conditioning. The fenced backyard is perfect for summer gatherings, boasting a spacious deck ideal for outdoor entertaining. The open-concept dining and living areas provide a seamless flow, making hosting effortless. A fully finished basement adds to the charm, offering a versatile recreational space for the family to relax and enjoy quality time together. (id:50886)
Save Max Real Estate Inc.
2 - 388 Brown's Line
Toronto, Ontario
Cozy 1 Bedroom Apartment With Walkout To A Shared Patio And Brand New Appliances. Minutes Away From The Beautiful Etobicoke Valley Park And Biking Trails. Located Just Above The Espresso Bar Namaste In A Friendly Alderwood Neighborhood. This Place Has Plenty of Parking. 1 Minute Walk To Bus Stops At Either End Of Street. 31 Minutes To Subway Station Via Bus And 20 Minutes Drive To Downtown And 9Mins To Airport. **** EXTRAS **** ** A.A.A. Tenant !! ** Tenant Pays Hydro, Certified Deposit Cheque, Credit Report Score, Rental App, Employment Letter, Photo Id, Liability Insurance No Pets, No Smokers Please 24 Hr Notice For Showings Thank You! * (id:50886)
Orion Realty Corporation
408 - 4013 Kilmer Drive
Burlington, Ontario
Bright and spacious 1-bedroom+den condo located on the top-floor! This unit combines comfort, convenience and style. The open-concept design features a bright living and dining area, with 12-foot high ceilings and added lighting that creates an open and airy feeling. A good sized kitchen with breakfast var and ceramic backsplash sits just off the main living area. Enjoy a spacious primary bedroom, full 4-pc bath, in-suite laundry and a versatile den that is idea 2nd bedroom, home office, or cozy retreat, From the living area, step out onto y our private balcony with escarpment views. The unit includes 1 parking space, and a convenient locker off the balcony. This building is all about location and convenience. Minutes away from Tansley Gardens community near Tansley Woods Community Centre which features an indoor pool, gym, library, and scenic walking trails. Everyday shopping is a breeze with nearby Fortinos and FreshCo. Appleby GO station is a 7-minute drive away. Enjoy proximity to parks, sports fields, gas stations, banks, and transit. For those seeking turnkey living, the condo is also available as FULLY FURNISHED (see attached list of what can be included). But if that's what you are looking for...just move in, ready for a stress free lifestyle! **** EXTRAS **** Rental app, credit check, proof of emp, first/last dep. 48h IRR on offers for credit/ref check. Available Jan 1/Jan 15th. No Pets, No smoking. AAA Tenants. 1 parking and 1 locker. Available fully furnished for $2,450. (id:50886)
Royal LePage Burloak Real Estate Services
Upper - 7618 Discus Crescent
Mississauga, Ontario
4 bedrooms for rent upper level, with 3 parking space. **** EXTRAS **** Fridge; Stove; Washer, dryer CAC. (id:50886)
Homelife/miracle Realty Ltd
31 Sambro Lane
Whitchurch-Stouffville, Ontario
Welcome to your dream home! Grand Entrance Features 10 Foot Ceiling creating an impressive and inviting atmosphere. Discover modern luxury in this brand new 2-story home featuring 5 spacious bedrooms and 5 full bathrooms with legally finished walk-up basment. This home blends comfort and style, with the main level boasting 10-foot ceilings and an upgraded full bathroom. The upper level includes a lavish master suite with a 6-piece ensuite bath and an additional full bathroom. The second floor offers 9-footceilings. This home includes numerous upgrades such as a gas BBQ line, electric car charging station, gas line for the stove, 200 AMP panel, and smooth ceilings throughout. The legal basement apartment (approved by the City) features 9-foot ceilings, 2 bedrooms, 2 full bathrooms walk up with separate entrance and a second set of appliances, and its own washer and dryer ideal for extended family or rental income. **** EXTRAS **** Located close to all amenities, including GO transit, shopping, schools, community centers, and easy access to Hwy 404 and Hwy 407, this property is perfect for modern living. (id:50886)
Homelife Galaxy Real Estate Ltd.
17 Ingrid Drive
Toronto, Ontario
Beautiful Bright Main Floor Bungalow With 3 Bedrooms, 1 Full Washroom, And 1 Garage ParkingLocated In The Heart Of Scarborough Offers Comfort And Convenience In A Prime Location. CloseTo Schools, Parks, TTC, Hospital, Mins To Hwy 401, Close To Scarborough Town Centre. **** EXTRAS **** FRIDGE, GAS STOVE, WASHER AND DRYER (id:50886)
RE/MAX Community Realty Inc.
502 - 1630 Queen Street E
Toronto, Ontario
This functional 2-bedroom, 2-bathroom unit with parking offers everything you need for comfortable city living. The unit boasts a spacious private balcony where BBQs are allowed, and an abundance of natural light streams through floor-to-ceiling windows. The open-concept layout provides flexibility, including a dedicated space for working from home. Features include ensuite laundry and a walk-in closet, all in a peaceful neighborhood.The building offers exceptional amenities such as a fitness center, party room, pet wash station, and a stunning rooftop terrace with BBQs, sun loungers, a fire pit, and seating areas. Visitor parking is also available. Conveniently located, its just a short walk to Woodbine Park, Beach Skateboard Park, restaurants, public transit (subway/streetcar), and offers easy access to major highways. Experience modern, carefree living at Westbeach Condo! (id:50886)
Royal LePage Your Community Realty
5006 - 28 Freeland Street
Toronto, Ontario
Beautiful Luxury Condo, THE PRESTIGE AT ONE YONGE. Beautiful skyline, views to downtown. Designed & Staged By Best Interior Designer, Comes With Luxury Modern & Contemporary Finishes And Top Of The Line Furniture, Linens & Decorations. ***Fully Furnished Unit comes with Everything you see in pictures at NO EXTRA COST***. Steps To Harbour Front, U Of T, Lake, Union Station, & Downtown. Den Is Fully Equipped With A Sofa Bed. Bring your bags and it is fully move in ready!!!This luxury building comes with top of the lines finishing, floor to ceiling window. Outdoor walking track, fitness circuit to spin studio and gym, outdoor kids play area, party room and more! **** EXTRAS **** Blinds, all furniture currently shown in pictures. Dinning table, sectional, glass consoles, bed, sofa bed, centre table, side table, decorations & pictures. All in \"as Is\" condition. (id:50886)
Royal LePage Signature Realty
1009 - 425 Front Street E
Toronto, Ontario
Assignment sale. Brand New condo located at the historic gateway of Front and Cherry St, the boundaries of nature and home are redefined. Where natural elements are complemented with contemporary design. Hand- scraped wood speaks to a rich heritage and a sublet palette creates an unparalleled sense of calm. First grocery store Marcheleo's Gourmet Marketplace in Canary District. It will bring fresh produce, groceries, coffee and ready-to-eat meals to the Downtown East. 9 ceilings, modern finishes, upscale built-in appliances & no carpet! South view with a lot of sunshine. Close to all amenities : shops, TTC, steps to distillery and waterfront. Future Ontario Relief Line & Corktown Station, Future GO line will unite Canary District to Downtown core & larger GTA in a minutes. Connect to future East Harbour Transit Hub. Cross street w/ biggest YMCA in town. Short walks to St. Lawrence Market & George Brown College, Easily access to Hwy DVP & Gardiner Express. **** EXTRAS **** All Elf's, B/I Fridge, Stove, B/I dishwasher, Washer, Dryer (id:50886)
Ipro Realty Ltd.
Lower - 99 Brunswick Avenue
Toronto, Ontario
Excellent Location In The Heart Of Harbours Village. Unit Has Its Own Furnace & Hydro Meter. Large Above Grade Windows Drench The Space In Natural Light. Two Good Sized Bedrooms With Large Windows. Steps To Everything You Need And Desire - U of T, Ttc, Top Rated Schools, Family Friendly Parks, Hospitals, Shopping, Restaurants And Bakeries On Harbord, Kensington Market And Most Important - Good Neighbours! **** EXTRAS **** Fridge, Stove, Hood Range. Some Furniture. Water Included. (id:50886)
Express Realty Inc.
58 Wiltshire Boulevard
Welland, Ontario
WELCOM TO WELLAND'S SHERWOOD FOREST NEIGHBOURHOOD - This PLUS-SIZED custom built original owner home boasts 1900 square feet of above ground living space. The UPPER FLOOR includes 3 bedrooms with the primary having ensuite privileges to the 3 piece bathroom. The main level features a formal living room, U-shaped kitchen with a bright and open dining area, dining room, family room with gas fireplace and walk out to the covered patio, full laundry room with walk out to the side yard, a 2 piece bathroom and inside access to the double garage. The diningroom is well suited as a den, home office or 4th bedroom. The 520 square foot LOWER LEVEL has IN-LAW SUITE or ACCESSORY DWELLING UNIIT potential to convert the current front to back recreation room with 3 piece bathroom & direct walk-up to the rear yard. Situated on a sprawling 0.21 acre lot and offering ample room for both relaxation and potential expansion. The unfinished basement level offers ample storage and home workshop area as well as a cold cellar for the city homesteader. Niagara College, YMCA/Daycare and surrounding amenities are within a short walking distance via a convenient rear gate to Woodlawn Road. This circa 1977 family home has been lovingly cared for by the same family since new. Value added updates include windows, roof shingles, R28 to R40 attic insulation, garage door as well as some newer flooring. The north end is the in-demand location, offering convenience to a variety of essential amenities, Seaway Mall, highways 406 & 20 for easy commuting to Fonthill/Pelham, St Catharines, Niagara Falls and beyond. This is the one for growing families looking to move up as interest rates begin to settle down. (id:50886)
Royal LePage NRC Realty
1040 Ontario Road
Welland, Ontario
Welcome to 1040 Ontario Rd! This charming 1.5-storey home, complete with a detached garage, is set on an impressive lot with over 300 feet of depth. Inside, you'll find two bedrooms and a full 4-piece bathroom on the main floor, with an additional two bedrooms located upstairs. The unfinished lower level offers plenty of potential to create additional living space or storage. Ideally located within walking distance of Diamond Trail Public School and close to grocery stores, pharmacies, restaurants, and more, this home combines convenience with opportunity. Don't miss your chance to make it yours! (id:50886)
Coldwell Banker Advantage Real Estate Inc
447 Massassauga Road
Prince Edward County, Ontario
Perfect home for first time buyers or those looking to downsize and enjoy life! With interest rates lowering, this is your chance to realize your dream. Discover your oasis in Prince Edward County, where tranquility meets the shoreline of the Bay of Quinte. A perfect home for retirement or first time buyers. This idyllic home blends rural charm and is just a stones throw from Belleville's urban conveniences as well as the County's vibrant arts, culture, and culinary scene. Meticulously cared-for 2+1 bedroom bungalow, is set on a beautifully manicured country lot. The entrance leads to a bright sunroom that ushers you into the heart of the home. The kitchen is drenched in natural light and offers plenty of storage and work surfaces. Two south-facing bedrooms anchor the main floor. The basement features a large family room alongside a versatile third bedroom which is ideal for guests or as your dedicated home office. Complete with ample storage and a practical utility and laundry area, this house truly has it all. A second entrance to the basement directly from the driveway, provides ease of access and convenience. The home features a deck with an integrated pool, creating a private sanctuary for cherished family memories. A separate lovers porch, adorned with a cozy hanging swing, offers a picturesque setting to witness the days end, while the eye-catching she-shed stands as the jewel of your enchanting garden oasis. The grounds, highlighted with perennial gardens, promises to captivate. An oversized detached garage presents endless possibilities. Envision your ultimate workshop, a opportunity for a second suite or entertainment space, or a haven for your prized possessions - this space is ready to cater to your every whim. The loft above the garage offers additional storage to keep your life organized and clutter-free. In this County country charmer, every detail has been thoughtfully curated to ensure that your living experience is nothing short of extraordinary. (id:50886)
Sandbanks Realty Ltd.
75 Harvie Avenue
Toronto, Ontario
Beautifully Renovated Detached Home in Prime Location! This newly fully upgraded, open-concept home has just undergone extensive renovations and has never been lived in since completion. Featuring a spacious living and dining area perfect for entertaining, the modern kitchen boasts brand new stainless steel appliances, quartz countertops, and a large center island, flowing seamlessly into a sun-filled breakfast nook. Upstairs, you'll find four generously sized bedrooms with walk-in closets and two renovated 4-piece washrooms. The fully finished basement offers a bright, open recreation area with pot lights. Outside, enjoy a private patio area. This home is move-in ready and close to all amenities, schools, and parks. Don't miss out! (id:50886)
RE/MAX Excel Realty Ltd.
3805 St. Francis Crescent
Lasalle, Ontario
Welcome to your dream home, perfectly positioned next to the Seven Lakes Championship golf course with stunning backyard views! This exquisite 4-bedroom, 3.5-bathroom residence offers a seamless blend of luxury and comfort. The spacious open floor plan features a gourmet kitchen with modern appliances, a cozy living area with large windows that flood the space with natural light & elegant finishes throughout. The primary suite is a true retreat with a spa-like bathroom and a private view of the golf course. Step outside to your personal oasis—a beautifully landscaped backyard with a sparkling swimming pool, ideal for relaxing or entertaining guests while enjoying unobstructed views of the lush fairways. Additionally, a two-car garage, a dedicated office space, and easy access to the golf course. This home offers an unparalleled lifestyle of luxury, leisure & breathtaking scenery. (id:50886)
RE/MAX Preferred Realty Ltd. - 585
467 Charlton Avenue E Unit# 404
Hamilton, Ontario
Incredible views with nightly sunsets and sunrises awaits you in one of the LARGER two bedroom units in the boutique condos at Charlton Ave. E. If you're looking for tranquil living, tucked away from the hustle and bustle of the city but still close enough to all amenities, this is the place for you. Get ready for some of the best views of the city. Corner unit with 180 + degree exposure, with views of cityscape and forest leaves, whether it's sitting and relaxing on your balcony or jumping on your bike and exploring the Niagara Escarpment, it's all there for you. Warm and inviting with open concept living space that integrates living, dining & kitchen areas plus walkout to spacious balcony with stunning unobstructed city views. Kitchen features large quartz island and stainless steel appliances. 2 bedrooms & 2 full bathrooms. Upgraded full size mirrors in bathrooms, custom blinds in every room, all upgraded lighting and much more. You will love the main bedroom with its generous ensuite bathroom & walk-in closet. Convenient in-suite laundry, one underground parking spot close to the elevators & storage locker. 937 sq. ft. of indoor living area plus 142 sq. ft. of outdoor space for a total of 1,079 sq. ft. Complex amenities include gym, party room, visitor parking and access to (2)130’ terraces. Short drive to 403, QEW, LINC, McMaster University, James North Arts District. Centrally-located with easy access to 3 main hospitals, GO Station, restaurants & cafes.The radial walking/hiking trail is just below your balcony and connects you to the entire city. Condo fees include heat and water. Come and see what all the fuss is about. (id:50886)
Coldwell Banker Community Professionals
541 Winston Road Unit# 37
Grimsby, Ontario
Experience the best of modern living in this stunning Branthaven-built townhouse, nestled in the highly desirable Grimsby on the Lake community. Designed with style and functionality in mind, this home features a sleek kitchen with quartz countertops, stainless steel appliances, spacious open concept and tons of natural light. Spacious bedrooms offer comfort, while the versatile additional space can be your perfect home office or a cozy lounge area. Commuters will love the quick access to the highway, and everyone will appreciate the proximity to beaches, scenic hiking trails, shopping, entertainment, wineries, and more. This is a place where convenience meets lifestyle—don’t miss your chance to make it yours! (id:50886)
Royal LePage State Realty
80 Barton Street
Milton, Ontario
Exceptional Luxury Awaits at 80 Barton Street in Old Milton. Indulge in unparalleled luxury and sophistication, a custom-built masterpiece offering just under 4,500 sqft of opulent living space. Nestled in a coveted community, this home redefines elegance on a prime 66' x 134' lot. Step inside to discover an expansive, light-filled interior with 10’ main floor ceilings and 9’ second-floor ceilings. Oversized windows throughout create a luminous ambiance, perfectly highlighting the high-end finishes and superior craftsmanship. The gourmet kitchen is a culinary dream, equipped with premium built-in appliances and a spacious walk-in pantry. The living room, featuring a breathtaking vaulted ceiling with 12’ glass doors, seamlessly transitions to a sun-drenched backyard ready for your custom touch. Further enhancing its appeal, the home includes a fully finished basement with walk-up. The oversized garage with a high bay offers potential for a future car lift, catering to luxury car enthusiasts. Perfectly situated within walking distance of the Milton Fall Fair, top-rated schools, highways, and amenities, this home offers both luxury and convenience. Don’t miss the opportunity to call this extraordinary property your new home. (id:50886)
RE/MAX Escarpment Realty Inc.
11435 Morgans Point Road
Wainfleet, Ontario
Welcome to 11435 Morgans Point Rd in Wainfleet, a turnkey contemporary home with breathtaking indirect views of Lake Erie. This stunning property offers ample parking, including a one-and-a-half car garage. As you step inside, you're greeted by a beautiful staircase leading to the second level, where you'll find a conveniently located laundry room adjacent to the garage entry. This floor also features a bedroom with a charming 3-piece bathroom that offers lovely lake views. The third floor boasts two bedrooms, one with a 4-piece ensuite, and an open-concept eat- in kitchen and living room. The cozy gas fireplace and large windows frame the stunning views, while a balcony off the kitchen provides perfect indoor-outdoor living with water views. The fully finished basement offers a spacious recreation or family room with generously sized windows. Throughout the home, you'll find beautiful uniform flooring and tasteful contemporary finishes. Enjoy the convenience of the park across the street and the charm of a mature tree-lined street. This home is close to many amenities, including the Port Colborne Country Club, several golf courses, and water access just a short walk away. All you need to do is move in and make it your own. (id:50886)
RE/MAX Escarpment Realty Inc.
26 Auditorium Circle
Grimsby, Ontario
Welcome to 26 Auditorium Circle – A Rare Gem Find in Historic Grimsby Beach! Don’t miss your chance to own one of the iconic Painted Ladies in this sought-after neighborhood! This is one of the largest properties of these historic homes, offering 1452 sq ft of living space waiting for its final love and touches and the pièce de résistance, a massive 80 x 35 ft lot. Inside, you'll find an open-concept main floor with a spacious living room, dining room, sunroom, and kitchen – all larger than typical homes in the area. Step outside to your incredible porch and gazebo, overlooking Auditorium Circle, where the area’s rich history began, a fan favourite for relaxing while experiencing the excitement seen by the areas visitors. Upstairs offers three generous bedrooms and a full 4-piece bathroom. The basement is a rare bonus in this neighborhood, with a second bathroom and plenty of space to finish as you like – plus a rare walkout for easy access. Bonus parking, up to 5 cars on the property! Just steps from the lake, the beach, parks, and the QEW, this home offers the perfect combination of space, charm, history and location. Come by to experience the famed Painted Ladies of Grimsby Beach, surely such a rare and wonderful opportunity. (id:50886)
Royal LePage Burloak Real Estate Services
50 Alpine Avenue
Hamilton, Ontario
Make the Smart Move and step inside this charming and full of character, move-in-ready 3 bed, 1 bath home that offers so much more than just a place to live. Spacious bonus 4-season room with a cozy fireplace, leading to a large deck and a fully fenced backyard, perfect for entertaining or relaxing year-round. Nestled on a quiet dead-end street, steps away from the escarpment for those who love nature and stunning views, and just a short walk to Concession Street’s vibrant shops, restaurants, and the Juravinski Hospital! An amazing location for professionals and families alike! Did you think you missed out on the days of low prices and interest rates for a home that doesn’t need a full renovation? Then let us make it up to you all right here! This home is the perfect blend of charm, convenience, and move-in-ready living. From its character-filled details to its unbeatable location, you don’t want to miss this incredible opportunity to own! (id:50886)
Royal LePage State Realty
189 Crockett Street
Hamilton, Ontario
This Hamilton mountain bungalow welcomes you from the covered front porch. Inside you will be charmed by the rustic accents tastefully combined with modern finishes. Hardwood floors throughout the main floor with ceramic in bathroom. White kitchen cabinets with granite counters, stainless steel appliances including gas stove. Large primary bedroom with sliding door to fenced yard with deck, beautifully shaded in the summer months by mature tree. No rental items, low maintenance living without the condo fees! Located walking distance to Juravinski hospital, concession street shopping, mountain brow trails, schools, parks and so much more. Make it yours! (id:50886)
RE/MAX Escarpment Realty Inc.
91 Livingston Avenue Unit# 16
Grimsby, Ontario
Welcome to 91 Livingston Ave, Grimsby! This spacious, 3- Storey townhome located in south Grimsby is nestled up to the escarpment and features 3 bedrooms, 2 updated bathrooms, vaulted living room ceilings with a gas fireplace and ample square footage throughout. Entering the main level, you have a sizeable recreational room which can be utilized as a second living room or office with a half bath and walkout. The 2nd level features an open concept design and multi-level living space including the dining room (with glass railing) overlooking the living room which connects to a balcony, perfect for relaxing or entertaining with views of the Niagara escarpment. The top floor features 3 spacious bedrooms and a full bathroom. Located steps to Grimsby square shopping centre, very close to downtown Grimsby with shops and restaurants, a short drive to the QEW and surrounded by excellent schools and recreational centres; the various local amenities have something for any and all end users! Book your showing today! (id:50886)
Michael St. Jean Realty Inc.
51 Leggett Crescent
Hamilton, Ontario
Discover the perfect family home at 51 Leggett Crescent, Hamilton – a spacious and updated 4-level backsplit situated on a quiet, private crescent in the highly desirable Hamilton Mountain area. Boasting 4 bedrooms, 2 full baths, and over 1,500 sq ft of living space, this home offers a versatile layout ideal for growing families or multi-generational living. Inside, you'll find open-concept living spaces featuring large windows that bring in ample natural light. Recent upgrades include new shingles (2019), a New furnace with a warranty and newer windows throughout, ensuring comfort and efficiency. The lower level features a finished basement with a convenient in-law suite, perfect for hosting guests, creating a private teenager flat, or accommodating extended family. The generous 110 ft deep lot offers plenty of space for outdoor enjoyment, whether you're entertaining, gardening, or simply relaxing in your backyard oasis. Situated close to all amenities, this home is a short walk or drive to Limeridge Mall, Mohawk Sports Complex, parks, public transit, and top-rated schools like Lawfield Elementary and St. Jean de Brebeuf. The crescent's low-traffic location adds to its charm, making it an excellent choice for families seeking both comfort and convenience. With flexible possession and move-in-ready condition, this property offers the opportunity to settle into one of Hamilton's most sought-after neighbourhoods. Act quickly – homes like this don't last long! (id:50886)
RE/MAX Escarpment Golfi Realty Inc.
1155 Paramount Drive Unit# 26
Stoney Creek, Ontario
Stunning end-unit townhouse located in the highly desirable Heritage Green neighborhood of Upper Stoney Creek. Situated in a family-friendly condo community, this home backs onto a lush park, offering ample green space and privacy. The open-concept main floor features a chef inspired kitchen with a large island with granite counters, complemented by beautiful hardwood floors throughout. The bright and spacious living room seamlessly flows into the kitchen, creating an ideal space for entertaining. Sliding doors with integrated blinds lead to a balcony, perfect for a BBQ or bistro set. The upper level boasts three generously sized bedrooms, including a spacious master suite. A 4-piece bathroom and convenient laundry area complete this floor. The lower level offers a cozy retreat with a wood-burning fireplace, a 2-piece bathroom, and an additional shower. Walk out to the fully fenced rear yard for outdoor relaxation. This home is just minutes from shopping, dining, and offers easy access to highways. It's also within walking distance to the scenic Felker's Falls. Don’t miss the opportunity to make this charming property your new home! (id:50886)
RE/MAX Escarpment Realty Inc.
2 1/2 Leaside Drive
St. Catharines, Ontario
Welcome to this oversized 3 bedroom semi back split that offers the potential for an in-law suite, income potential, work from home or extra living space! Located in a family friendly neighborhood, close to shopping, schools and parks, this home features spacious living areas throughout, a fully fenced backyard with a gazebo and new hot tub! So much space to make this your very own backyard oasis! The main floor is finished with hardwood flooring, a large family room, updated kitchen with Quartz countertops, new appliances and a separate dining room. The upper level has 3 generous bedrooms, and a fully renovated spa like bathroom with soaker tub! The lower level of the home presents an exciting opportunity for a separate living space or work from home area with 2 bonus rooms (kitchen opportunity), a large rec room with wood fireplace and a 2nd bathroom with walk in shower! With its separate entrance the possibilities are endless! So many updates here such as the roof in 2022, the furnace and AC in 2018, the kitchen in 2024 and the bathroom in 2023. (id:50886)
Better Homes And Gardens Real Estate Signature Service
116 Eva Drive
Breslau, Ontario
Modern Fully Upgraded Detached Home for Sale in Brand New Empire Home Community, Ravine Premium Size Lot, Upgraded Kitchen Cabinet With Extended Cabinet, Built in Appliances, Backsplash, Specious 4 Bedroom Each With Walking Closet, Three Full Bathrooms, With a Jack and Jill Bath Connecting The Third and Fourth Bedrooms, Master Bedroom With En-suite, While The Second Bedroom Also Has Its Own En-suite, Providing Convenience and Privacy. Carpet Free House, Main Floor Hardwood and Second Floor Vinyl With an Oak Staircase. 8 Ft Upgraded Glass Sliding Doors That Lead Out To The Rear Deck, Walk Out Basement With Upgraded Windows, The Layout is Exceptionally Spacious and Functional, Offering Plenty of Room for Comfortable Living. 200 Amps Wiring, 3 Camera Rough-in, EV Charging Rough-In, Beautiful Pot Light Throughout Home. 2nd Floor Laundry Room. (id:50886)
Exp Realty Of Canada Inc
200 Mccarthy Road Unit# 439
Stratford, Ontario
Embrace comfort and safety in your new condo at the McCarthy Retirement village. Maybe its time for an incredible investment. You are allowed to rent out your unit (not as air bnb thou) Discover the perfect blend of comfort, security and privacy or company when you need it! Ample room for your own dining table, perfect for hosting with family or friends. Two three piece baths accompany the 2 bedrooms. Both have accessible features for your safety. The stacked washer/dryer just off the galley kitchen make laundry day a breeze! Enjoy serene views from your private balcony overlooking the beautiful maintained courtyard. Many amenities await you including a salon, spa, library, movie theatre, pool room, and transportation services for special group outings. There's even an enclosed area to park and charge your scooter! A nursing station is located on the first floor. In your unit there are emergency call buttons in every room . You must enroll in a basic care pkg that includes emergency response 24/7, 8 meals a month and use of all amenities. More services are available if you wish including a complete meal plan at an additional cost. These apartments rarely come on the market. Come have a look and see if it's the right time for you! Please do not go direct or call the front desk for info. They will direct you back to me. They're busy looking after the residents! (id:50886)
RE/MAX Real Estate Centre Inc.
12 Hudson Drive
Brantford, Ontario
Welcome to 12 Hudson Drive, an exceptional custom-built home in Brantford offering over 4,000 sq ft of luxurious living space with top-to-bottom professional upgrades. This stunning property features 3 spacious bedrooms on the main floor, including a primary suite with a large walk-in closet and 5-piece ensuite, thoughtfully situated away from the other bedrooms for privacy. The upgraded kitchen boasts built-in oven and microwave, and elegant engineered hardwood floors throughout. The walk-out basement, with 75% of the work completed, offers an in-law suite, 3 additional bedrooms, and ample living space. Enjoy a covered deck with scenic views, a 3-car garage, and driveway parking for 6 cars. Conveniently located near schools, Brant Park, shopping, and easy access to Hwy 403, this home is perfect for families seeking a blend of comfort and style. (id:50886)
Exp Realty
264 Seldon Street
Thamesford, Ontario
Welcome to this meticulously updated 4-bedroom, 2-bathroom raised bungalow, perfectly situated on a corner lot with a triple attached garage. Located directly across from South Park—offering a splash pad and baseball field—and just around the corner from the skate park, Thamesford Recreation Center, beach volleyball courts, and soccer fields, this home is ideal for families and active individuals alike. Main Floor Highlights: Formal living and dining rooms with ample natural light Spacious kitchen with generous storage and functional design Three well-appointed bedrooms Renovated main bathroom featuring elegant tile flooring and a tiled tub surround Lower Level Features: Expansive primary bedroom for added privacy Inviting family room, perfect for relaxation Updated 3-piece bathroom The outdoor space is equally impressive, offering a fully fenced backyard with a large covered deck, ideal for entertaining or unwinding, along with a convenient storage shed. Located centrally to London, Stratford, Woodstock, and Ingersoll, with quick access to Highway 401, this property is perfectly positioned for commuters and families seeking a blend of comfort, style, and convenience. Don’t miss the opportunity to make this exceptional property your home! (id:50886)
RE/MAX Real Estate Centre Inc.
336 Delaware Avenue
Chatham, Ontario
This exceptional executive ranch-style home offers over 4,000 sq ft of thoughtfully designed living space. Set on a private, tree-lined 1.68-acre lot within the city, this all-brick property features 5 bedrooms and 4 bathrooms. At the heart of the home is a beautifully updated kitchen showcasing white cabinetry, quartz countertops, and hardwood floors. The spacious floor plan includes two expansive family/living rooms, perfect for entertaining. Outside, the property transforms into a personal retreat, complete with a pool, koi pond, and a cozy fire pit area, all set in a picturesque, park-like environment. A 30’x55’ triple-car garage/shop, partially heated, offers ample space for vehicles and projects. Inside, comfort is ensured with multi-zoned furnaces and AC units. Additional highlights include a generously sized laundry room, a basement recreation space, and the potential to divide the property into two future lots. Every detail of this home reflects elegance and meticulous care. (id:50886)
Latitude Realty Inc.
648 Doon Village Road Unit# 10
Kitchener, Ontario
Welcome to 648 Doon Village Road, Unit 10. Attention first-time homebuyers and savvy investors! This beautifully designed end-unit condo townhouse, situated in the highly desirable Doon/Pioneer Park neighborhood, presents an exceptional opportunity to own a property in one of the most sought-after areas of Kitchener. Combining modern conveniences with a welcoming family-friendly atmosphere, this home checks all the boxes for comfortable living. Step into the inviting, carpet-free main floor, equipped with smart thermostat, where natural light streams through expansive windows, creating a bright & airy ambiance. The family room, with its wall of windows, provides the perfect space to relax, gather with loved ones, or entertain guests. The thoughtfully designed kitchen, adorned with white cabinetry & equipped with a full suite of appliances. Adjacent to the kitchen, the dining area features sliding doors that open to a private, fenced backyard with separate entry/ exit as it is an end unit. Whether hosting summer BBQ's, gardening or simply enjoying a peaceful retreat, this outdoor space offers endless possibilities. The 2nd floor boasts 3 generously sized bedrooms, each featuring ample closet space. A conveniently located 4pc bathroom completes the upper level. The Basement, adds significant value with its separate entrance from the garage, laundry facilities & abundant storage space. This versatile area is ready for your personal touches. Additional features include parking for 2 vehicles, ensuring convenience for busy families or tenants. The location is truly unmatched, with proximity to top-rated schools, shopping centers, beautiful parks, the Waterloo Region Museum, and public transit. Easy access to major highways makes commuting or exploring the region effortless. This Unit offers a rare opportunity to enter a thriving market. Don’t miss the chance to make this stunning property your own. Schedule your private showing today. (id:50886)
RE/MAX Twin City Realty Inc.
600 White Elm Boulevard Unit# 7
Waterloo, Ontario
Welcome home to this freshly updated 3-bedroom, 2-bath end unit townhouse that perfectly blends modern comfort with timeless charm. With generous living spaces bathed in natural light from the oversized windows, this home invites you to relax and enjoy. The thoughtfully designed interior features fresh finishes and an open layout that seamlessly connects the living, dining, and kitchen areas. The bright kitchen offers plenty of storage and ample counter space. A stunning feature wall in the dining room grounds the main living space and offers the wow factor you are looking for. The large deck off the dining area provides the ideal spot for outdoor dining, morning coffee, or simply soaking up the sun in the backyard. Custom cabinetry in the entry welcomes you and your guests into this well appointed spaces of this home. Upstairs hosts the primary bedroom with bright and large walk in closet boasting a window. Two secondary bedrooms span the back of the home and the main 4 piece bath enjoys custom touches echoed from the custom entry storage. Located in a desirable neighborhood, you'll be just moments away from schools including both Laurier and University of Waterloo, parks and trails, Laurel Creek Conservation Area, Stork Family YMCA, The Boardwalk full of shopping, restaurants and entertainment. Don’t miss your chance to make this meticulously maintained condo townhouse your own—schedule a showing and fall in love today! (id:50886)
RE/MAX Icon Realty




