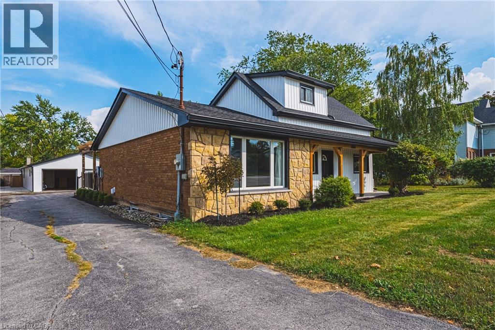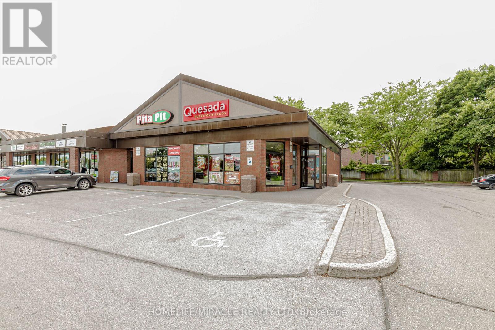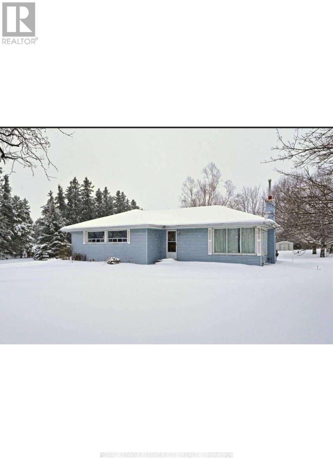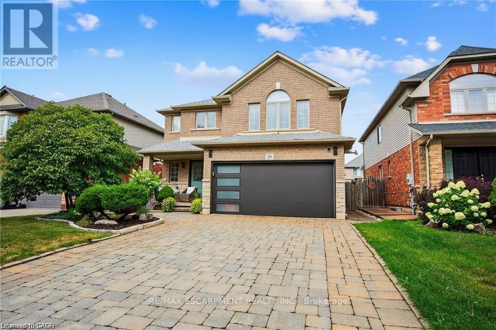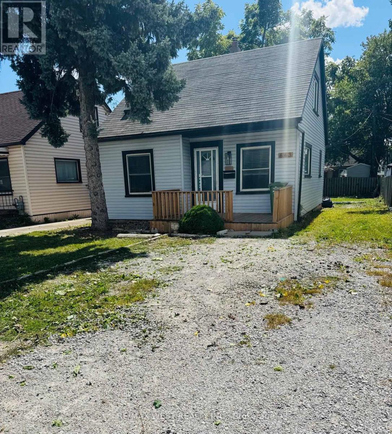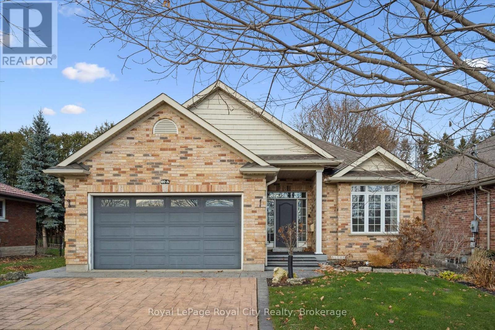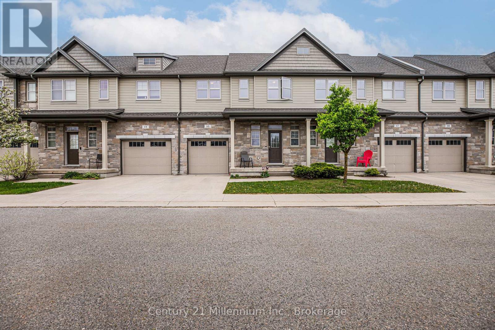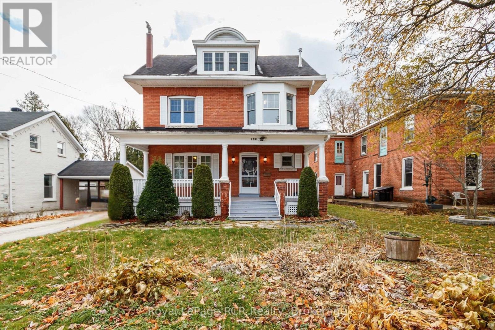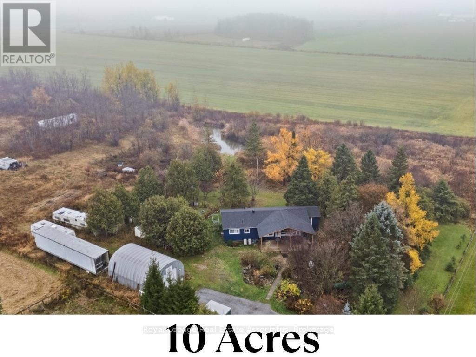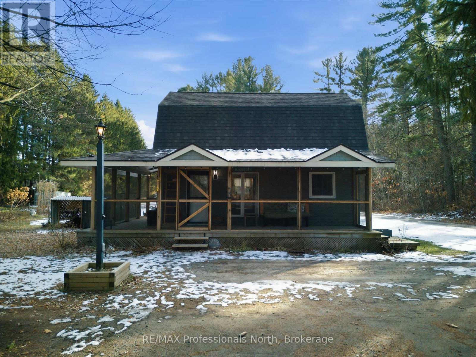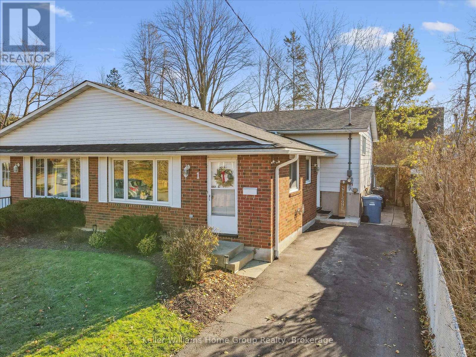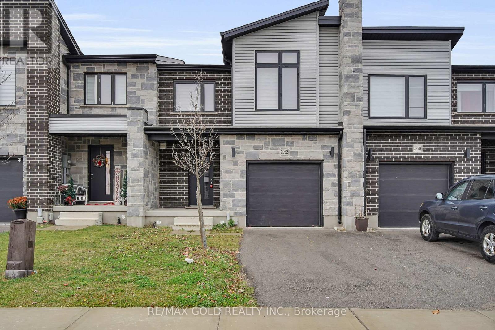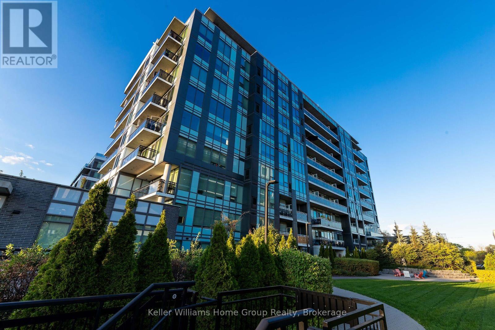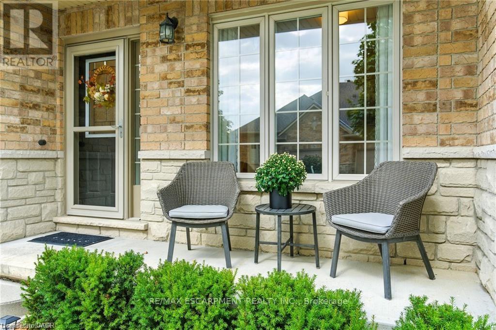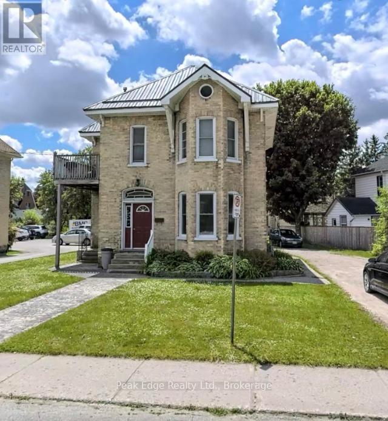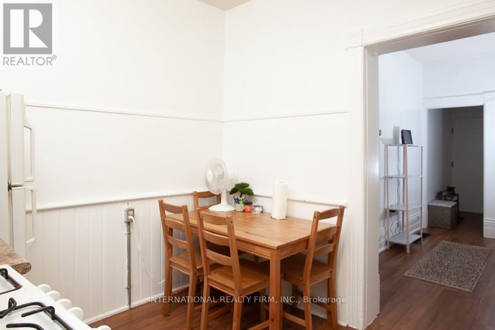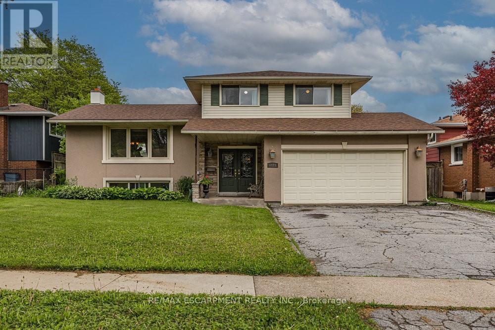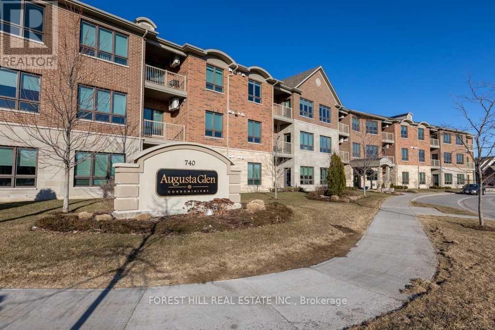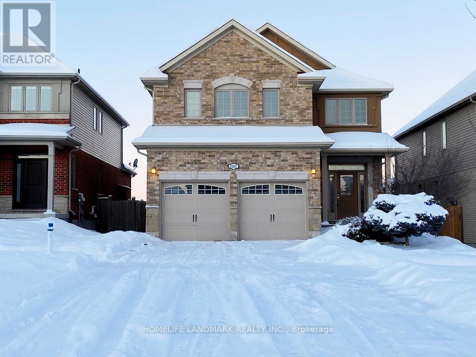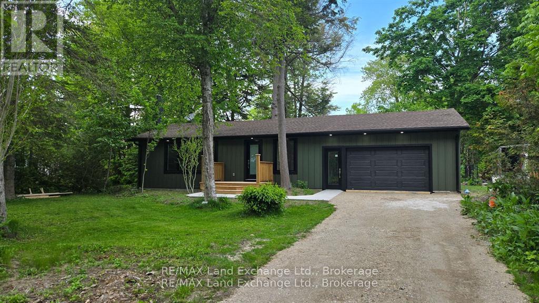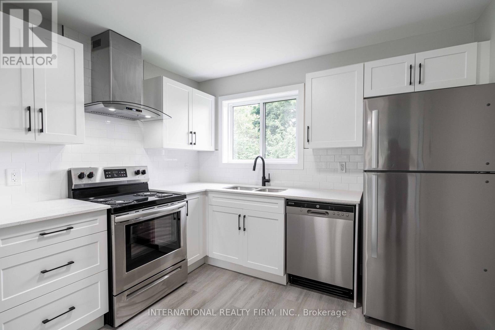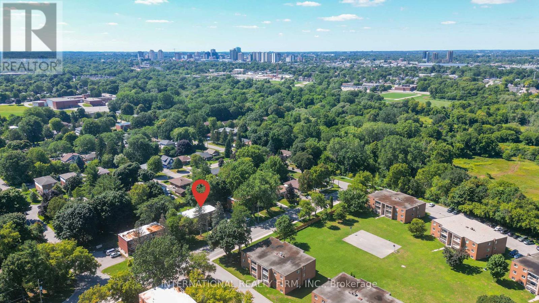3865 Victoria Avenue
Vineland, Ontario
Live in one, let the other pay the bills. This unique property offers two separate buildings with three independent living spaces, providing flexibility for multi-generational living, income generation, or both.. The main home features a spacious layout with 3 bedrooms and 2 bathrooms, including a newly renovated (2025) in-law suite in the basement with an additional bathroom and bedroom. This private suite has its own separate entrance. Adding even more value, the fully detached auxiliary dwelling at the rear is a complete, self-contained residence on its own hydro and gas. It also comes with it’s own furnace and A/C. The property has been extensively updated inside and out, with fresh paint, modern fixtures, new windows and doors (2022/23), decks (2022), siding, and a heated/AC-fitted garage with room for two cars. Recent upgrades also include an EV charger (2022), newer appliances, and mechanical systems such as furnace, hot water tanks, and roof replacements for peace of mind. Outdoor living is equally inviting with multiple decks, a hot tub, and beautifully refreshed landscaping. With ample parking, thoughtful renovations, and separate metering for the auxiliary unit and in-law suite, this home is as functional as it is stylish. Whether you’re seeking a family compound, an investment opportunity, or both, this property is the total package. (id:50886)
RE/MAX Escarpment Realty Inc.
1a - 301 Fruitland Road
Hamilton, Ontario
Quesada Business in Stoney Creek, ON is For Sale. Located at the busy intersection of Fruitland Rd/Barton St. Surrounded by Fully Residential Neighbourhood, Close to Schools, Highway, Offices, Banks, Major Big Box Store and Much More. Business with so much opportunity to grow the business even more. Monthly Sales: Approx: $33,000 - $35000, Rent: $3940/m including TMI & HST, Lease Term: Existing 2.5 Years + 5 years Option to renew, Royalty: 5.65%, Advertising: 3%. (id:50886)
Homelife/miracle Realty Ltd
634488 Highway 10
Mono, Ontario
Great opportunity to lease this 4 bedroom, 2 Bathroom Bungalow on 1 acre lot in MONO. This home features bright spacious kitchen, open living room, back porch sunroom , Large finished lower level family room, lot of natural light throughout the space (id:50886)
Royal LePage Flower City Realty
39 Wilbur Drive
Hamilton, Ontario
Welcome to this John Bruce Robinson quality-built home, located in one of Binbrook's established residential areas. Set on a quiet, tree-lined street with no sidewalks, the property offers a private setting. The exterior includes an interlock stone driveway with front, side, and rear pathways, landscaped yards with a gazebo and shed, raspberry bushes, and a vegetable garden. A natural gas garage heater is also included. The main floor features a practical layout with a separate dining room and feature wall, living room with a gas fireplace, and an eat-in kitchen with quartz countertops, backsplash, and direct access to the backyard. A main floor laundry room and 2-piece bath are also present. The upper level includes three bedrooms, with the primary bedroom offering a walk-in closet and a 4-piece ensuite. Two additional bedrooms share a second 4-piece bath. All upper-level bathrooms are finished with quartz counters. The fully finished basement includes a second kitchen with a full stove, a 2-piece bathroom, two storage areas, and additional rooms suitable for various uses. The home is carpet-free, with hardwood, tile, laminate, and engineered flooring, along with a wood staircase and recent interior paint. This is a smoke-free, pet-free property. The location provides convenient access to the Centennial GO Station and local amenities within Binbrook, including schools, shopping, restaurants, parks, and nearby conservation areas. The home was built by a builder known in the area. (id:50886)
RE/MAX Escarpment Realty Inc.
643 Charles Street E
Windsor, Ontario
Discover the perfect blend of charm and comfort at **643 Charles Street**, a beautifully maintained two-storey home located on a quiet, family-friendly street in the heart of Windsor. This inviting property offers exceptional value for first-time buyers, growing families, or investors seeking a turnkey opportunity.Step inside to a bright and welcoming main floor featuring a spacious living room, dedicated dining area, and a well-appointed kitchen with ample cabinetry and natural light. Upstairs, you'll find **three comfortable bedrooms** and a full bathroom, providing a functional layout for everyday living.This home also features a lot of upgrades including, new laminate flooring, outdoor siding, newly upgraded bathroom and kitchen, and a brand new deck and porch.Enjoy outdoor living in the **large, fenced backyard**-ideal for kids, pets, gardening, or weekend barbecues. A cozy front porch adds curb appeal and provides the perfect spot for morning coffee. Additional conveniences include **private driveway parking**, **central air**, and **in-home laundry**.Located within walking distance of schools, parks, shopping, and essential amenities, this home offers both convenience and a peaceful residential setting. With its solid structure, practical layout, and warm character, 643 Charles Street is ready for its next chapter.**Don't miss your chance to own this charming Windsor home. (id:50886)
RE/MAX West Realty Inc.
60a Eastview Road
Guelph, Ontario
This custom-built executive bungalow offers style, function, and flexibility in one of East Guelph's most convenient locations! Situated on a 50-foot lot and surrounded by extensive, low-maintenance professional landscaping, this home impresses from the moment you arrive with its stamped concrete driveway and inviting curb appeal. Inside, the main level features beautiful hardwood floors and an open-concept entertainer's layout. The spacious living room boasts a vaulted ceiling and cozy gas fireplace, flowing seamlessly into the gourmet eat-in kitchen with stainless steel appliances, a central island with bar seating, and access to the large rear deck and patio. The main level offers three generous bedrooms, ideal for families or downsizers who still want room for guests. Downstairs, a bright and thoughtfully designed 2-bedroom, 2-bath legal basement apartment provides incredible versatility. With its own separate entrance, spacious living areas, full kitchen, in-suite laundry, and carpet-free finishes, it's perfect for multigenerational living or generating valuable rental income in retirement. New furnace, AC, and heat exchanger installed April 2024 with transferrable warranty. Set in a prime East Guelph neighbourhood close to parks, trails, amenities, schools, and quick Highway 401 access, this property checks all the boxes for those seeking comfort, quality, and lifestyle in a beautiful, easy to maintain package! (id:50886)
Royal LePage Royal City Realty
Unit #16 - 935 Goderich Street
Saugeen Shores, Ontario
This townhouse offers a spacious and functional layout. Enter the main floor to an open concept kitchen and living room, walkout from the kitchen onto a private outdoor sitting area, plus 2 pc bath. The upper level has three bedrooms and two full bathrooms. Finished basement includes bonus space and a 2pc bathroom. Personal drive way and garage include two parking spaces. Located in a vibrant yet peaceful community, this home is perfect for investors or first-time home buyers looking to enjoy small-town living with access to all essential amenities. The location is great, offering easy access to everything you need including, schools, parks, and beaches in Port Elgin. (id:50886)
Century 21 Millennium Inc.
143 Trowbridge Street W
Meaford, Ontario
Step into a piece of enduring history with this magnificent 2.5-storey solid brick residence, a true testament to superior, timeless craftsmanship. The grand scale is immediately apparent upon entering the impressive foyer, framed by beautifully detailed entrance doors. Throughout the main level, gleaming, refinished hardwood floors reflect the natural light, guiding you toward the heart of the home. The kitchen and adjacent breakfast room feature a unique, striking stone floor, offering a blend of durability and old-world elegance, and providing direct access to a charming covered deck that overlooks the backyard. Ascend to the second level, where a bright, inviting family room provides a perfect retreat, centered around a cozy gas fireplace. This floor hosts two generous bedrooms, a spacious, well-appointed main washroom, and a tranquil sunroom offering picturesque, peaceful views of the backyard. The finished third level provides exceptional flexibility with two additional, private bedrooms and ample integrated storage. The lower level is built for entertainment, featuring a bright recreation room with a convenient walkout, providing seamless access to the spacious, private backyard oasis. This level also houses the utility and laundry rooms. Outside, the property is completed by a wired shed, ready for your projects or extra storage. This homes radiates character and is ready for its next chapter and awaits your personal vision to begin its new story. Recent upgrades include electrical, furnace, insulation in attic and wired smoke detectors. (id:50886)
Royal LePage Rcr Realty
180118 Grey Road 9 Road
Southgate, Ontario
10 Acres of Opportunity - Minutes from Town! Welcome to 180118 Grey Road 9, Southgate - a nature lover's dream offering endless possibilities. Nestled on 10 acres just 2 minutes from downtown Dundalk, this property blends privacy, open space, and convenience. You're close to schools, shopping, the town pool, and Highway 10 nearby for an easy commute. Perfect for those seeking a hobby farm or country retreat, the property features a chicken coop, duck pond, and hunting house, plus plenty of room for expansion. The 20' x 30' shop with 10-foot door provides excellent storage for large equipment or workshop use. The land is rich with gardens, fruit trees (raspberries, cherries, black currant, and apple), and mature black walnut and chestnut trees, making it a true countryside escape. Inside, this 3-bedroom, 1-bathroom bungalow showcases hardwood floors throughout and an eat-in kitchen and propane stove - all within a carpet-free home. The living room opens through French sliding doors to a bright den with a walkout to the yard, offering flexibility for a home office or family space. The unfinished basement with laundry is ready for your finishing touches and future customization. Enjoy peaceful mornings on the large covered 12' x 28' front porch surrounded by nature. Whether you're skating on your private pond in winter or exploring your acreage year-round, this property delivers both comfort and potential - all in an ideal location just outside town. (id:50886)
Royal LePage Real Estate Associates
185 Muskoka Rd 10 Road
Huntsville, Ontario
Discover the perfect starter home in the ever-popular village of Port Sydney, Muskoka - where community charm meets everyday convenience. Just a short walk to the beautiful sandy beaches on Mary Lake, you can start your mornings with a lakeside stroll and finish the day with an ice cream from the beloved General Store. With VK Greer Public School close enough for the kids to walk, this location truly makes family life easy. This inviting 3 bedroom, 2 bath, two-story home offers comfort, style, and room to grow. The gourmet kitchen is a standout, featuring a center island, granite counters, and a welcoming layout perfect for cooking, gathering, and connecting. Enjoy the convenience of main-floor laundry and the easy flow of the home designed for real living. Step outside to a sprawling rear yard - an ideal place to plant your garden, set up a play area, or simply relax while the ids explore. Summer evenings were made for the screened-in porch, perfect for cocktails, casual dinners and quiet sunset moments. Situated between Bracebridge and Huntsville, this Port Sydney gem offers the best of Muskoka livings with all the small town charm you've been searching for. A friendly neighborhood, natural beauty, and a home filled with possibility - come see why this could be perfect for the next chapter of your family. (id:50886)
RE/MAX Professionals North
1 Islington Avenue
Guelph, Ontario
Charming 3-Bedroom Home with Mature Yard & Stylish Updates. Welcome to 1 Islington Ave, a well-kept gem located in a quiet, established neighbourhood of Guelph. Priced at $699,900, this move-in ready home blends comfort, character, and modern updates, ideal for families, first-time buyers, or investors looking for value. Inside, you'll find three bedrooms and two full bathrooms, including a soaker tub on the upper level and a walk-in shower on the lower. Newer flooring throughout gives the home a fresh, updated feel. Step outside to enjoy a private, mature yard complete with a shed and gazebo, perfect for outdoor entertaining, gardening, or simply relaxing. This property offers a flexible layout, great curb appeal, and close proximity to schools, parks, shopping, and transit. (id:50886)
Keller Williams Home Group Realty
2982 Turner Crescent
London South, Ontario
Excellent starter home, modern open concept, 2 story layout plan, laminate floors on the main floor, open concept kitchen with central island and stainless steel appliances, move in ready. (id:50886)
RE/MAX Gold Realty Inc.
205 - 63 Arthur Street S
Guelph, Ontario
It's not just a condo, it's a lifestyle! This bright 1-Bedroom, 1-Bathroom suite at The Metalworks in Downtown Guelph offers turnkey urban living for First-time buyers or Downsizers with premium amenities and low condo fees. The open-concept layout features large windows, a modern kitchen with quartz countertops and stainless steel appliances, and a spacious living and dining area that flows to a private balcony for morning coffee or evening relaxation. The bedroom has ample closet space, and the full bathroom and in-suite Laundry add convenience. The unit includes one parking space with a private bike rack and a storage locker. Residents enjoy a fully equipped Fitness centre, Party rooms with full kitchens, perfect for family gatherings, engagement parties, baby showers, or casual get-togethers, lounges, the Copper Club speakeasy-style lounge, landscaped courtyards with BBQs, fire pits, a Bocce ball court, Guest suites, a pet spa, Concierge service, Secure entry, and Visitor parking. This building has Wheelchair Accessible features. Steps from fantastic restaurants, cafes, shops, markets, nightlife, River Run Centre events, Friday night Guelph Storm games, and scenic Speed River trails, this home combines convenience with lifestyle. GO Transit, VIA Rail, major roads, and the University of Guelph are easily accessible. Just a short walk away, The Ward Bar at Spring Mill Distillery offers handcrafted cocktails in a historic setting. Built in 2019, The Metalworks blends modern design with historic character, offering one of Guelph's most sought-after downtown addresses. (id:50886)
Keller Williams Home Group Realty
20 - 310 Southbrook Drive
Hamilton, Ontario
Unique 2-storey townhome with complete main floor living in desirable Binbrook. This spacious 4-bedroom, 4-bath home includes 2 office spaces and is located in a safe, family-friendly complex. Unit #20 backs onto greenspace with a walking trail. The main floor offers an open-concept kitchen, dining and living area with gas fireplace and 9 ft ceilings, a primary bedroom with 3pc ensuite, office, and laundry. Upstairs features 2 large bedrooms and a full bath overlooking the yard. The lower level, finished in 2023, includes a family room, play area, bedroom, 2pc bath with space to add a shower, office, and utility/storage room. Upgrades and thoughtful finishes throughout. (id:50886)
RE/MAX Escarpment Realty Inc.
7 Durham Street E
Brockton, Ontario
Attention investors: Well maintained two story Victorian duplex offers updated two bedroom units on each level and a detached garage. Both units have private entrance and in-suite laundry. The lower unit has a back porch leading to mud room and a spacious updated eat in kitchen with island, good sized livingroom and two generous bedrooms, all in neutral paint and easy care laminate flooring. The upstairs unit is currently vacant allowing you to move in or set your own rent. It offers a lower level foyer, upper level eat in kitchen with updated cabinetry, large livingroom with balcony, two spacious bedrooms and laundry room. All tastefully decorated and finished with laminate flooring. This solid brick home has replaced thermo pane windows, steel doors and roof with both units having their own hydro and gas furnaces ( installed in 2019). The detached garage is rented as well adding extra income to this turn key property. Excellent location close to down town, Lobbies Park and Community Centre. (id:50886)
Peak Edge Realty Ltd.
226 Richmond Street
London East, Ontario
Welcome to your new home at 226 Richmond Street, London, Ontario! This bright and comfortable 1-bedroom private apartment is located on the main floor of a well-maintained triplex, offering you complete privacy - no shared kitchen, bathroom, or living spaces. Enjoy the convenience of coin-operated laundry facilities within the building and one dedicated parking spot included with your lease. Ideally situated in a central and accessible neighborhood, this apartment provides both comfort and convenience for your everyday living. Rent is $1295 per month plus personal hydro, with a one-year lease required.Don't miss this great opportunity to make 226 Richmond Street your new home. (id:50886)
International Realty Firm
7 - 383 Dundas Street E
Hamilton, Ontario
This beautiful 3 Storey End Unit All Brick townhome boasts high end finishings throughout the property, and a spacious backyard. Immediately upon entering this home you will note that there are thoughtful upgrades and touches throughout. Unique to this specific property the front entrance has been opened up to include a glass partition wall in the kitchen area allowing ample natural light and an open concept feel. The main floor of this home offers an excellent space well suited for all types of buyers, especially those that enjoy entertaining or a free flowing space. The large kitchen has been completed with high end finishes with bosch appliances, large island with seating for 4, tasteful backsplash, and walk out to your balcony. The living room area overlooks the backyard and includes a wood feature wall, electric fireplace, pot lights and a large window overlooking the backyard. The main floor also includes a tasteful 2 piece powder room, and is functional for all of your families needs. The upper level of this home features 2 large bedrooms. The primary retreat boasts a 3 piece en-suite and two "his and hers" closets, broadloom and a large balcony. The second bedroom has been set up almost like a secondary primary with a main 4 piece bath adjacent to the bedroom which boasts a spacious closet, broadloom and large window overlooking the backyard. The lower level of this home features an optional third bedroom / den area with immediate back yard access (separate entrance), and an additional 4 piece bathroom. This level also features inside garage access. The basement level of this home includes an additional rec room with broadloom and a feature fireplace, laundry area and ample storage. The big bonus of this home is the spacious back yard which has been beautifully updated with new landscaping and fencing. If you're looking for something completely move-in ready that is equipped with high end finishings throughout this is the home you've been waiting for! (id:50886)
Royal LePage Real Estate Associates
6871 Corwin Crescent
Niagara Falls, Ontario
Welcome to this charming home in the Corwin area, one of Niagara Falls' most desirable, mature neighbourhoods. Set on a generous lot with a fenced yard and offering over 2,000 sq ft of total living space, this property features a spacious, functional layout ideal for growing families. The large open-concept kitchen, living, and dining areas are perfect for both everyday living and entertaining. With multiple bedrooms, a sizeable garage, and ample storage throughout, there's room for everyone-and everything. Your lower level has built in entertainment unit and plenty of natural light. Newer upgrades include roof, air conditioner and furnace. Located near top-rated schools, parks, dining, and countless local attractions, this is Niagara living at its finest! (id:50886)
RE/MAX Escarpment Realty Inc.
105 - 740 Augusta Drive
Kingston, Ontario
Rarely Offered for Lease in Sought-After Cataraqui North! Discover Unparalleled Elegance with this Stunning Ground-Floor Condo in the Heart of Kingston's Sought-After Cataraqui North Neighbourhood. This Spacious 2-Bedroom, 2-Bathroom Ground-Floor Unit Offers 1,147 sq ft of Living Space! Key Features Include a Spacious Layout, an Open-Concept Living and Dining Area, and High Ceilings and Dark Hardwood Flooring, Creating a Warm and Inviting Atmosphere. Modern Kitchen, Equipped with Stainless Steel Appliances, Granite Countertops, Pendant Lighting, and a Convenient Breakfast Bar. Primary Suite: Features a Large Walk-In Closet and a Spa-Like 3-Piece Ensuite with a Shower Seat. Private Outdoor Space: Step out from the Living Room to Your Own Walk-Out Patio through the Elegant Garden Door. Additional Amenities: In-Suite Laundry/Furnace/Storage Area, 1 Dedicated Parking Space, Visitor Parking, Gym, Lounge, and Party Room. Prime Location, Near Major Highways, Shopping Centers, Parks, and Public Transportation, this Condo Offers Both Comfort and Convenience. Experience the Perfect Blend of Luxury, Location, and Value. (id:50886)
Forest Hill Real Estate Inc.
Homelife/bayview Realty Inc.
1284 Gramercy Park Place
London East, Ontario
Discover this bright and spacious one-bedroom, one-bathroom apartment located at 1284 Gramercy Place, London, ON. This well-maintained unit offers immediate move-in availability and includes one parking space, in-building laundry facilities, and heat. Rent is $1,345 per month plus personal hydro, with a one-year lease required and first and last month's rent due upon signing. Don't miss out on this opportunity to view this amazing apartment! (id:50886)
International Realty Firm
2143 Wickerson Road E
London South, Ontario
Welcome to this Stunning Executive Family Home in Byron! Experience the perfect blend of comfort, style, and convenience in this beautifully maintained 2009 Sifton-built home located in the highly desirable Wickerson Heights community. This elegant property features 4 bedrooms (3+1) and 4 bathrooms (3+1) across two spacious levels, plus a finished basement, offering ample room for family living and entertaining. The luxurious primary suite includes a walk-in closet and ensuite bathroom with a corner Azzula whirlpool tub and separate stand-up shower. The modern kitchen is equipped with stainless steel appliances, granite countertops, and a breakfast island perfect for casual meals. The open-concept living and dining areas are filled with natural light from oversized windows and feature a cozy fireplace, creating a warm and inviting atmosphere. The finished basement adds versatile living space with a 4th bedroom or den, 3-piece bathroom, and a large recreation area ideal for a home office or playroom. Step outside to a beautifully landscaped, fenced backyard with a stamped concrete patio-perfect for entertaining or relaxing while enjoying open field and pond views with no rear neighbors. Additional highlights include sound wiring on all three levels, central vacuum, an oversized double garage, and a driveway accommodating six cars. Located in a family-friendly community, this home offers easy access to top-rated schools, parks, recreational facilities, and is close to shopping, fine dining, and entertainment options. This property is move-in ready-offering modern amenities, privacy, and an inviting atmosphere. (id:50886)
Homelife Landmark Realty Inc.
325 Ojibwa Trail
Huron-Kinloss, Ontario
Beautifully remodeled home close to the Lake Huron Shoreline. Welcome to this fully updated 3 bedroom, 1-bath single family home in desirable Point Clark. This home offers 1000 square feet of modernized, move in ready living space within minutes to the stunning Lake Huron Shoreline. This home has undergone an extensive transformation that features brand new maple hardwood flooring, solid wood cabinetry, all new appliances that bring a timeless elevated feel to the interior. Upgrades include all new windows and doors, new septic system, beautifully crafted solid wood trim in crisp white for a refined look. Outdoor living is equally impressive with new wood decks at both the front and the rear of the home, perfect for relaxing or entertaining with family and friends. Bright, welcoming and thoughtfully designed, this turnkey gem blends modern comfort and high quality craftmanship. This is an ideal year round residence, seasonal escape or investment opportunity!! (id:50886)
RE/MAX Land Exchange Ltd.
81 King Edward Avenue
London South, Ontario
Discover your next home at 81 King Edward Avenue, London, ON - a bright and inviting 2-bedroom, 1-bath upper unit located on the third floor of a well-maintained building. Available for move-in on December 1, 2025, this spacious apartment is a perfect choice for families, friends, or individuals looking to co-habit in a comfortable and convenient setting. The unit features generous living space filled with natural light, with in-building laundry and one parking spot included for added convenience. Rent is $1,595 per month plus personal hydro, and a one-year lease along with first and last month's rent is required upon signing. Residents will enjoy a quiet and welcoming community close to schools, shopping, and public transit, making this an ideal place to call home. (id:50886)
International Realty Firm
81 King Edward Avenue
London South, Ontario
Welcome to 81 King Edward Avenue, London, ON - a cozy and inviting 1-bedroom, 1-bath basement apartment available for move-in in November 2025. This well-maintained unit is perfect for singles or couples seeking a comfortable and affordable living space in a pet-friendly building. The apartment offers a practical layout with plenty of natural light and features convenient in-building laundry and one parking spot included. Rent is $1,295 per month plus personal hydro, providing excellent value for those looking for both comfort and affordability. A one-year lease is required, and short-term leases are not accepted. Located in a quiet, friendly neighbourhood close to parks, schools, shopping, and public transit, this apartment is an excellent choice for anyone wanting a peaceful place to call home. (id:50886)
International Realty Firm

