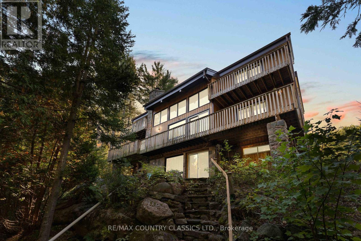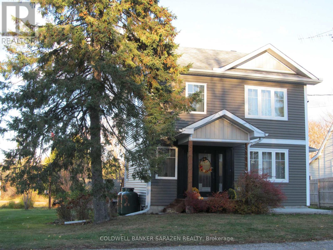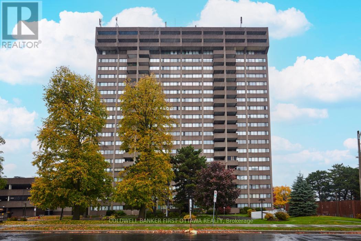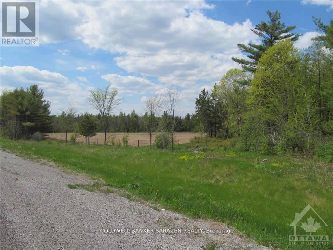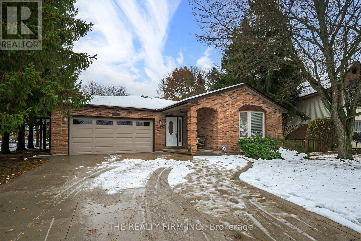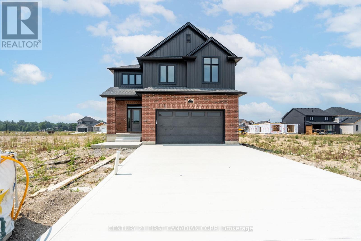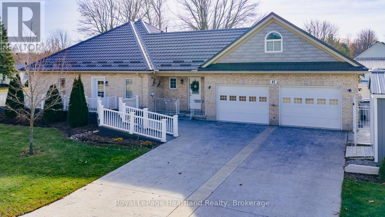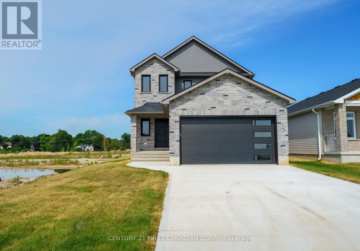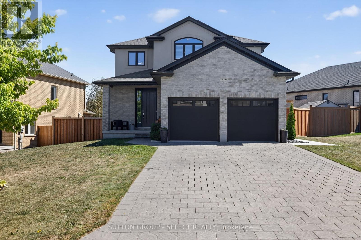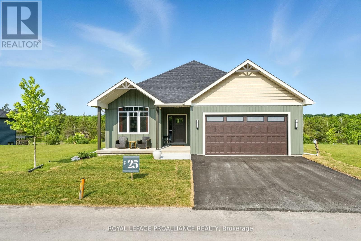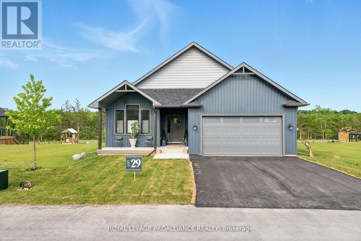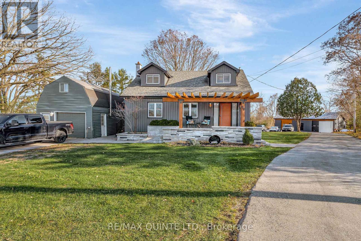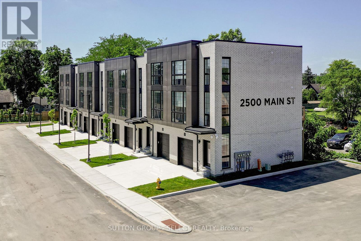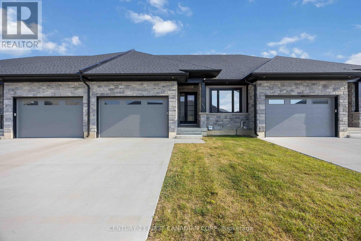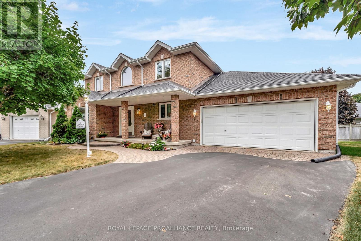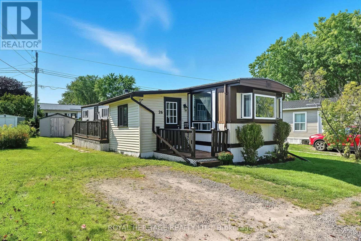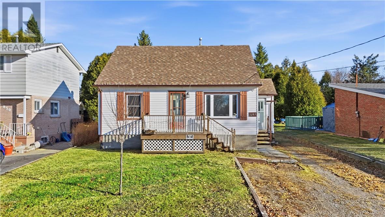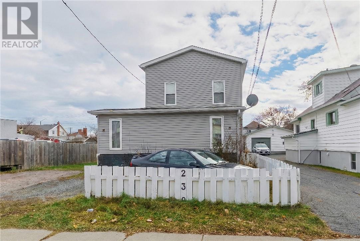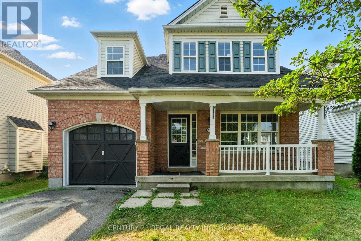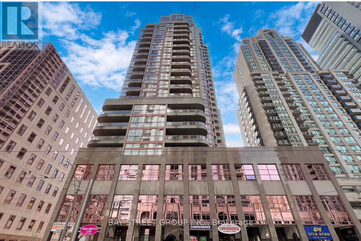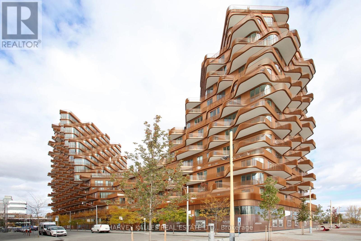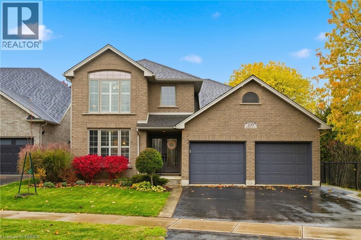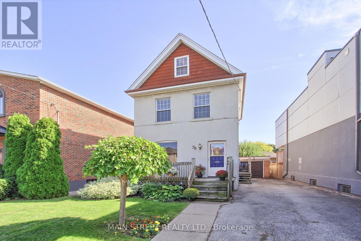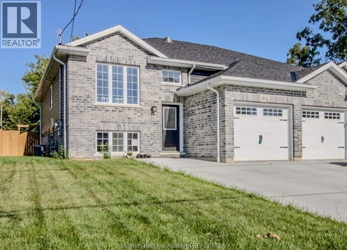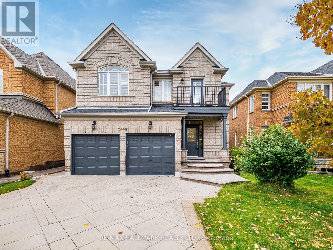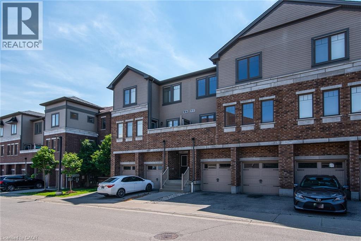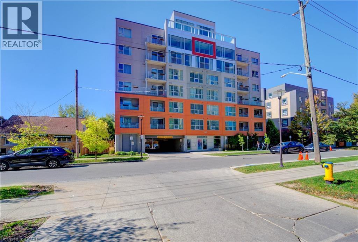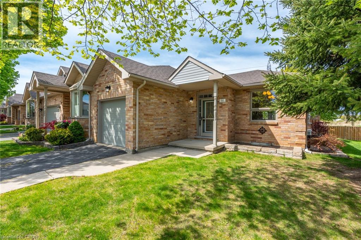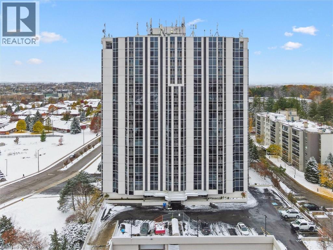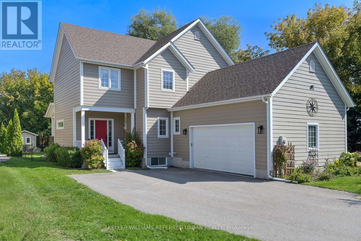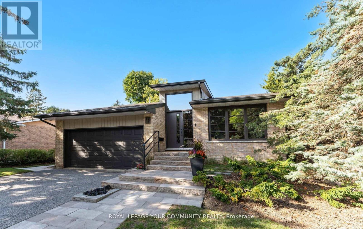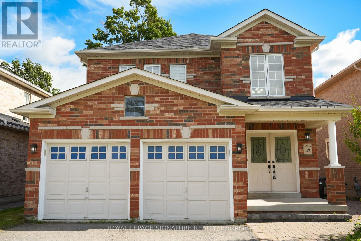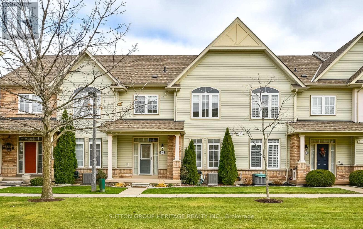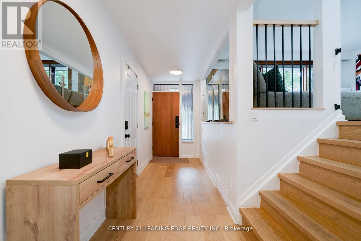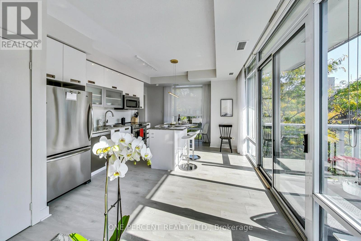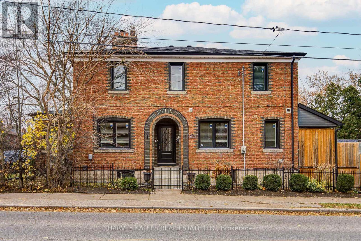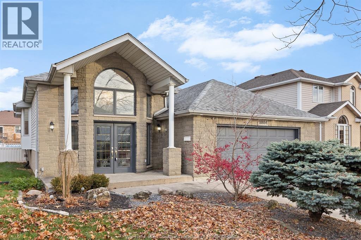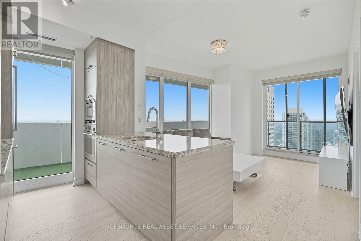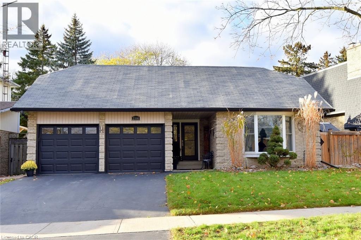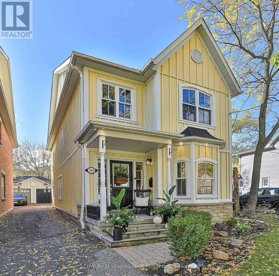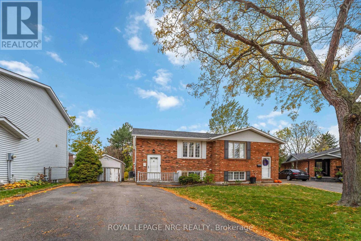13 Lorbetskie Road
Madawaska Valley, Ontario
Classic 5 bedroom home on Wadsworth Lake. Almost one and half acres of privacy on this gorgeous lake. Recently painted, many upgrades on this property including quality laminate floors on lower level, hardwood in hallway and dining room on the main level. Beautiful stone accents throughout. Wood stove inserts in the lower level and main floor as well as a propane furnace. With a full bathroom on each level and balconies on 3 bedrooms you are living the dream here. Enjoy your sauna on the lower level after your swim in the clear waterf of Wadsworth. The modern kitchen has a pantry attached to store all your items. There are many of closets for storage as well. Don't miss this amazing home! (id:50886)
RE/MAX Country Classics Ltd.
20 Burnstown Road W
Mcnab/braeside, Ontario
Love grows best in this home, with fewer walls to separate, where you can't help but communicate. Here is a gem of a home located in the village of White Lake functionally designed for retirement living or that minimalist couple. Totally impeccably renovated top to bottom, open concept main floor living from the front foyer to the rear door, ample living area to the kitchen featuring unique cabinetry plus a sizeable quartz finished island. The main floor is fully finished with maple flooring, a two piece bathroom with ceramic flooring, coat closet and a rear door leading out to the spacious deck overlooking the lovely perennial gardens. A stairway leads up to a small sitting area and front to back hallway drenched in natural light. Your bedroom has ample room plus lighted his and her closets. Luxuriate after a day working in the garden in the free standing bathtub or enjoy your morning shower in a spacious shower stall and, bonus, put in a load of laundry as the stackable washer/dryer are located here as well. Cozy up with a good book downstairs in the family room, tackle your paperwork on your computer or finish the latest project. Lots of storage is available in the utility room where you have a sink for washing those dirty paint brushes. Life in a village is simple, away from the hustle and bustle of cities. A few minutes walk takes you to the General Store, church, cafe, park with a public beach on White Lake or launch your boat at the Waba Museum. Local amenities include golf courses, downhill and cross-country skiing and charming restaurants and artisan stores in Burnstown. Arnprior and HWY 417 interchange is 15 minutes drive. Take a leisurely drive on the myriad of country roads. A world of simplicity and tranquility awaits you! (id:50886)
Coldwell Banker Sarazen Realty
306 - 1285 Cahill Drive
Ottawa, Ontario
Perfect opportunity to modernize this spacious older unit with your own personal stamp. Location is everything: walk to shops, movies, coffee shops & services, minutes to the airport, and downtown with transportation at your doorstep. Park view from balcony. Laundry & storage in the unit, one covered parking space. Freshly painted.Available immediately. (id:50886)
Coldwell Banker First Ottawa Realty
00 Scheel Drive W
Mcnab/braeside, Ontario
Unique opportunity to purchase an 88 acre lot zoned residential. Property is in it's natural state with mixed bush and a creek running through. Lot has 4200 feet frontage on Highway 417 and is located just west of the Campbell Drive overpass between Arnprior and Renfrew. Surrounding area is rural residential and farms. Located minutes to Arnprior, 10 minutes to Renfrew and 20 minutes to Kanata/Ottawa. Potential for future residential sub-division or build your dream home and/or hobby farm. (id:50886)
Coldwell Banker Sarazen Realty
82 Glenview Crescent
London North, Ontario
This spacious four level back-split is deceiving - it is much larger than it appears from the outside. Firstly, there is an oversized attached double car garage that allows a handyman/woman extra space for storage and/or workshop. The front porch is welcoming and offers enough room to sit comfortably and watch the world go by. Inside you are greeted by a spacious foyer that allows guest to flow seamlessly through the living/dining and kitchen area. The country sized kitchen is perfect for family meals or entertaining guests.The kitchen has been refreshed and has a newer stainless steel appliance package. There is easy access to a multi-tiered deck for outdoor entertaining. The upper level has three spacious bedrooms plus two refurbished bathrooms including a 3-piece ensuite. The third level is accented with a brick fireplace mantle with a gas fireplace insert and another set of patio doors to the deck area. The fourth level has a huge open recreation room area perfect for a game's room/gym or extra living space plus a laundry, storage and utility room. FYI - The furnace was recently updated. The extra bonus is an auxiliary suite accessed by a separate side entrance - completely independent from the main house. This unit has a bedroom, 3-piece bath, and an eat-in kitchen area plus its own laundry. A great opportunity for extra income and/or multi-generational living. The suite can easily be opened back up to the third level family room area, if desired. The property exhibits pride of ownership both inside and outside. (id:50886)
The Realty Firm Inc.
105 Sheldabren Street
North Middlesex, Ontario
MOVE IN READY! Cannon Homes is proud to present a stunning quality-built home in the picturesque subdivision of Ausable Bluffs in Ailsa Craig. This beautiful property boasts an impressive 2,626 square feet of finished living space, thoughtfully designed to cater to modern family living. With five spacious bedrooms, there is ample room for everyone in the family to have their own private retreat. Additionally, the home includes a well-appointed office, perfect for those who work from home or need a quiet space for study and creativity. One of the standout features of this home is the oversized garage, a dream come true for car enthusiasts. This expansive space offers plenty of room for multiple vehicles, as well as additional storage for tools, equipment, and hobbies. Nestled in the serene setting of Ausable Bluffs, this Cannon Home combines luxury, functionality, and comfort. It represents the perfect opportunity to enjoy the tranquility of Ailsa Craig while living in a beautifully crafted residence that meets all your needs. Whether you are looking for a spacious family home or a place to indulge in your automotive passions, this property is sure to impress. Includes Tarion warranty & sodded lot. Taxes & Assessed Value yet to be determined. Please note some interior photos are virtually staged, as indicated on the photo. (id:50886)
Century 21 First Canadian Corp.
67 Brantford Street
Huron East, Ontario
Welcome to an exceptional custom brick bungalow, built in 2016 and located in the heart of Seaforth, offering complete barrier-free living with every detail thoughtfully designed for full accessibility. This rare home features extensive exterior concrete walkways and ramps for effortless entrance, automatic interior doors, in-floor heating, and tile and laminate flooring throughout. The beautifully finished cherry kitchen offers excellent functionality with customized cabinetry designed for wheelchair access and opens to a cozy living room with a gas fireplace. With three bedrooms including a primary suite fully equipped with ceiling tracking, lift systems, an automatic adjustable bed setup, and a completely barrier-free shower, this home is built for independence, comfort, and dignity. Additional highlights include an automatic generator, gutter guards, an invisible pet fence, a water softener, reverse osmosis drinking system, an alarm/security system, a heated two-car garage with lift and elevator access, a bonus room above the garage perfect for an office or guest space, two sheds, a fully fenced yard, an inground sprinkler system, a steel roof, and newer windows throughout. An extraordinary amount has been invested into concrete around the exterior for seamless mobility, making this truly a one-of-a-kind offering. If you were to build this home today with similar adaptive technology and features, the cost would be significant-proving that at this price, it is an exceptional value for anyone seeking a fully accessible home. Move-in ready and built to exceed expectations, this is barrier-free living at its finest. (id:50886)
Royal LePage Heartland Realty
25 Sheldabren Street
North Middlesex, Ontario
LIMITED TIME BUILDER INCENTIVE until November 30, 2025. Current price listed includes $25,000 off and an Appliance package. // MOVE IN READY. This striking 1944 sqft new-build two-storey home in Ailsa Craig offers a perfect blend of modern design and small-town charm. The home features a sleek exterior accented with a mix of stone and modern siding, large black-framed windows, and a welcoming front porch. Inside, the main floor is open-concept and flooded with natural light, anchored by a cozy living area complete with a modern gas fireplace set into a floor-to-ceiling stone surround perfect for relaxing evenings. The kitchen boasts quartz countertops, minimalist cabinetry, a central island, and stainless-steel appliances, flowing seamlessly into the dining area with views of the backyard. Upstairs, you will find three well-sized bedrooms, including a spacious primary bedroom with a walk-in closet and an ensuite bathroom featuring a glass walk-in shower and dual vanities. The two additional bedrooms are ideal for family, guests, or a home office setup, and they share a bright, well-appointed full bathroom. The unfinished basement offers a blank canvas for future expansion whether you are envisioning a home gym, recreation room, or extra bedrooms, the space is ready to be transformed. Located in the peaceful community of Ailsa Craig, this home combines modern comfort with a quiet, family-friendly atmosphere. Taxes and Assessed value yet to be determined. (id:50886)
Century 21 First Canadian Corp.
1879 Couldridge Way
London North, Ontario
Located in a desirable and quiet Northwest London neighbourhood, this 2-storey family home has curb appeal, a stunning fully fenced backyard and great pool for the family . The open concept main floor plan features a large living room with fireplace insert and accent wall. The adjacent dining area has plenty of natural light and provides access to the backyard. The fabulous kitchen overlooks it all highlighted by a built-in oven and countertop range, amazing island with bar fridge & bar seating, and plenty of storage. The second level has a great primary suite with large walk-in closet and a fantastic ensuite bathroom featuring double vanity, soaker tub and a tiled shower with glass door. There are 2 additional bedrooms and a full bathroom on the second level. The basement is unfinished and awaits your finishing touches. The highlight of the home is the fully fenced backyard with a large deck area leading to a concrete patio surrounding a lovely inground pool. Book your private showing today! (id:50886)
Sutton Group - Select Realty
Lot 25 River Rapids Road
Quinte West, Ontario
END OF YEAR BUILDER BLOWOUT - Competitive Incentive Pricing On A Firm Agreement On Any Lot/Build By December 31, 2025!! RIVER RAPIDS, AN ENCLAVE OF BEAUTIFUL NEW BUILD HOMES SITUATED BETWEEN THE TRENT RIVER & HERITAGE CONSERVATION TRAIL! This gorgeous WATERFRONT bungalow is custom designed, completed & ready for occupancy. Located on a 175 ft deep waterfront lot, this "WILLOW" model offers open-concept living with over 3000 sf of finished space with 4 bedrooms and 3 baths. This gorgeous home welcomes you through the entrance to a soothing library/den. The moody gourmet Kitchen features a beautiful custom range hood, back splash, ceiling height dark cabinetry, quartz countertops, sit-up Island, modern lighting & new SS appliances. Great Room features a cozy natural gas fireplace & vaulted ceilings. Entertain family and guests on the massive back deck overlooking the Trent River. Launch your paddleboard, canoe or kayak right from your own shoreline! Large Primary Bedroom with Walk In closet & luxury Ensuite with double vanity and WI glass/tile shower. Second bedroom can be used as an office, den or for additional guests. Fully finished, walk-out lower level with 2 additional bedrooms, bathroom & massive Family Room featuring a bar and games area. Your backyard oasis awaits.....enjoy warm summer nights under the stars around a bonfire with friends! Two-car garage with direct interior access to the main floor Laundry Room. Municipal services & natural gas, Central Air & 7 year TARION New Home Warranty. SEVERAL ADDITIONAL TO-BE-BUILT LOTS AND FLOOR PLANS AVAILABLE TO DESIGN YOUR OWN DREAM HOME! RIVER RAPIDS is located approximately an hour to the GTA and a short stroll to downtown Frankford for dining, groceries, Frankford Tourist Park, Bata Island and so much more! A stone's throw to Batawa Ski Hill, Frankford Golf Course, public boat launches, Conservation Parks.....WELCOME HOME TO RIVER RAPIDS! (id:50886)
Royal LePage Proalliance Realty
Royal Heritage Realty Ltd.
Lot 29 River Rapids Road
Quinte West, Ontario
END OF YEAR BUILDER BLOWOUT - Competitive Incentive Pricing On A Firm Agreement On Any Lot/Build By December 31, 2025!! RIVER RAPIDS, AN ENCLAVE OF BEAUTIFUL NEW BUILD FREEHOLD HOMES SITUATED BETWEEN THE TRENT RIVER & HERITAGE CONSERVATION TRAIL! This gorgeous WATERFRONT 4 bedroom, 3 bath bungalow has been beautifully designed for a recent HOME TV series and is now completed and ready for occupancy! Located on a 175 ft deep waterfront lot, this "WILLOW" model offers open-concept living with over 3000 sf of finished space. This home welcomes you into the front foyer overlooking the charming formal Dining Room. Access the picture-perfect gourmet Kitchen by the pass-through and take in the whimsical finishes of the main living area. Beautiful ceiling height cabinetry, quartz countertops, new SS appliances. Great Room features a cozy freestanding fireplace and vaulted ceilings. Entertain family and guests on the massive back deck overlooking the Trent River. Launch your paddleboard, canoe or kayak right from your own shoreline! Large Primary Bedroom with Walk In closet & Ensuite. Second bedroom can be used as an office, den or for guests. Fully finished, walk-out lower level with 2 additional bedrooms, bathroom & massive Family Room featuring a second fireplace, sit-up bar and games area. Rejuvenate in your private spa like backyard oasis, complete with outdoor shower in the most calming space....you won't want to leave! 2 car garage with direct access to main floor Laundry Room. Municipal services & natural gas, Central Air & 7 year New Home Warranty. SEVERAL ADDITIONAL TO-BE-BUILT LOTS AND FLOOR PLANS AVAILABLE TO DESIGN YOUR OWN DREAM HOME! RIVER RAPIDS is located approximately an hour to the GTA and a short stroll to downtown Frankford for dining, groceries, Frankford Tourist Park, Bata Island and so much more! A stone's throw to Batawa Ski Hill, Frankford Golf Course, public boat launches, Conservation Parks.....WELCOME HOME TO RIVER RAPIDS! (id:50886)
Royal LePage Proalliance Realty
Royal Heritage Realty Ltd.
98 Blessington Road
Belleville, Ontario
A unique opportunity awaits! Located near the historic Corbyville Distillery District, this one-of-a-kind property features a beautifully updated 4-bedroom, 2-bathroom home, along with a detached accessory building providing rental income. The large 4-bay garage includes an in-law suite and additional space suitable for a workshop, private gym, or entertainment area. The property is beautifully landscaped with a fenced backyard, swim spa, paved driveway, and its own parking lot. Conveniently located just 5 minutes from Hwy 401, you won't want to miss this exceptional property. (id:50886)
RE/MAX Quinte Ltd.
3 - 2500 Main Street
London South, Ontario
Welcome to 2500 Main Street, where striking contemporary style meets the charm of Lovely Lambeth. This architecturally designed townhome with sophisticated high-end finishes, clean sightlines and an abundance of natural light, creates a space that feels both bold and inviting for many demographics! Inside, you'll find an open-concept layout that maximizes space and flowperfect for modern living and effortless entertaining. The great room is a true showstopper, featuring an oversized window that floods the space with sunlight bringing the outdoors inward. Throughout the home, hard surface flooring adds continuity and a sleek, low-maintenance finish. Boasting 3 spacious bedrooms plus a flexible den (ideal as a 4th bedroom, office, or studio), this home adapts to your lifestyle. The large master bedroom features a sleek en suite and a generous walk-in closet for clean, functional living. The 3.5 luxuriously designed bathrooms are straight from the pages of a design magazine sleek, modern, and thoughtfully appointed with premium fixtures. The chef-inspired kitchen and huge island/breakfast bar blends seamlessly with the living and dining areas, offering streamlined cabinetry, ample workspace, and a stylish environment for hosting or everyday life. Step outside to your private patio and 2nd level deck, the perfect extension of your living space, ideal for summer gatherings or quiet evenings under the stars. Additional highlights include Large windows throughout for natural light in every corner, Hard flooring on all levels no carpet anywhere Contemporary lighting and minimalist detailing! Situated in the TRUE HEART of the sought-after Lambeth community and in walking distance from all major amenities, this property checks all the boxes! With only 16 units with the Lambeth Heights development, scarcity is a real consideration!!! (id:50886)
Sutton Group - Select Realty
479 Kip Lane
Plympton-Wyoming, Ontario
NO CONDO FEES! Discover the epitome of single-floor living with this exquisite home. Featuring 2 bedrooms & a partially finished basement with an additional bedroom, it offers ample space for comfort & versatility. The primary bedroom retreat features an ensuite, a walk-in closet, and plenty of space to relax. Step outside to your slice of paradise with a large covered porch overlooking a spacious, private backyard. Inside, the kitchen boasts sleek, hard surface counters & comes complete with luxurious Whirlpool appliances. Throughout the home, indulge in the elegance of luxury vinyl flooring throughout. This residence seamlessly combines practicality with sophistication, presenting an ideal opportunity to embrace modern living at its finest. (id:50886)
Century 21 First Canadian Corp.
28 Lucas Road
St. Thomas, Ontario
Located in St. Thomas's Manorwood neighborhood, this custom 2- storey family home combines a modern aesthetic with traditional charm. The home has a two-car attached garage, stone and hardboard front exterior with brick and vinyl siding on sides and back of home. Upon entering the home, you notice the hardwood floors on the main level with its large dining area and lots of natural light, oversized windows and sliding door access to the backyard. The custom kitchen has an island with bar seating and hard surface countertops, a walk-in pantry and plenty of storage. Overlooking it all is the stunning great room with large windows and accent wall complete with electric fireplace and mantle. The main level also has a great mudroom and convenient powder room. The upper level is highlighted by a primary bedroom suite complete with walk-in closet, large master bedroom and an amazing 5-piece ensuite complemented by a tiled shower with glass door, stand-alone soaker tub and double vanity with hard surface countertop. Three additional bedrooms, a laundry area and a full 5-piece main bathroom with double vanity, hard surface countertops and a tiled shower with tub finish off the upper level. The large unfinished basement awaits your personal touches to complete this amazing 4-bedroom home. Book your private showing today! (id:50886)
Sutton Group - Select Realty
8 Linden Lane
Belleville, Ontario
Located in a quiet east-end neighbourhood, this beautifully maintained 2storey blends comfort, function, and charm in one inviting package. Step inside to a bright and airy main floor, where large windows and neutral finishes create a warm, welcoming feel. The updated kitchen features modern cabinetry and appliances and opens into the spacious dining and living areas ideal for both entertaining and everyday living. A bonus room at the back of the home provides flexible space that's perfect as a home office, cozy sitting room, or reading nook. Plus has plumbing in the floors for a potential added bathroom. The second floor offers a luxury primary room with sitting area, walk-in closet and large en-suite to rest and relax in. There are two other generous bedrooms and a well-appointed 4-piece bathroom. Enjoy the convenience of main floor laundry and an attached garage. While the lower level offers future potential, it includes a versatile finished room that works well as a home gym, guest space, or additional bedroom. Step outside to a private, landscaped backyard with a large deck perfect for relaxing or entertaining. Close to shopping, schools, parks, and the Bay of Quinte, this east-end gem is move-in ready and full of potential. (id:50886)
Royal LePage Proalliance Realty
26 Basher Drive
Hamilton Township, Ontario
This four-season modular home presents an excellent opportunity for first-time buyers, downsizers, or anyone looking to enter the market at an attractive price point. Offered below market value, this property is ideal for buyers who want to update a home to their own taste and benefit from the added equity that comes with improvements.The home features several desirable updates, including a 2019 gas furnace, central air conditioning, and a bright, refreshed kitchen with painted cabinetry, new countertops, and a stylish backsplash. A charming bay window fills the living area with natural light, creating a warm and welcoming atmosphere. Additional conveniences include in-suite laundry, two garden sheds, and a private deck space to enjoy or reimagine. Set on one of the larger lots in the park, the property offers added outdoor space and privacy. Its location provides quick access to Highway 401 and is just minutes from Cobourg and Port Hope, placing shopping, dining, and recreation close at hand while maintaining the peace of community living. For buyers willing to bring their vision to life, this property offers exceptional potential to update, personalize, and increase long-term value. Monthly Land Lease Fees: $719.88 (Includes lease, taxes, and water monitoring).Financing available through RBC. (id:50886)
Royal Heritage Realty Ltd.
642-646 St Clair Street
Sudbury, Ontario
Discover this exceptional multi-residential property offering 9 units in total at 642–646 St. Clair Street Sudbury. Four 1-bedroom units, two 1-bedroom + den, one 2-bedroom unit, and two bachelor apartments. Each unit is equipped with separate hydro meters and panels, along with an additional meter for the common area. The property also features four separate entrances for tenant convenience and privacy. The building is heated by a gas boiler installed in 2023, ensuring efficient operation. Five of the units have been recently renovated, leaving opportunity for further rent roll increases and enhanced returns on investment. A detached garage with electric heat and its own panel is currently not used by tenants, providing additional income potential. Shared amenities include one card-operated washer and dryer serving the property. Perfectly positioned in the heart of Sudbury’s West End, this property offers excellent accessibility, and proximity to key amenities. With strong current occupancy, stable income, and room for value-add improvements, 642–646 St. Clair Street presents a compelling opportunity for investors seeking both immediate cash flow and long-term growth potential. (id:50886)
Royal LePage North Heritage Realty
844 Churchill Avenue
Sudbury, Ontario
Welcome to this charming New Sudbury home, beautifully updated while maintaining its original character. The main floor features two bedrooms, a full bathroom, freshly painted interiors, and beautifully restored hardwood floors that have been professionally sanded and revarnished. The kitchen has been refreshed with sanded, primed, and newly painted cupboards, updated hinges, and new door handles. Upstairs, you'll find two additional bedrooms with brand new flooring and a convenient powder room. The lower level offers high ceilings and incredible potential for future development - whether you're envisioning a spacious family room, additional living space or home gym. With a generous lot, great layout and thoughtful upgrades throughout, this New Sudbury home delivers charm, comfort, and room to grow. (id:50886)
RE/MAX Crown Realty (1989) Inc.
239 St George
Sudbury, Ontario
Welcome to 239 St. George St. in Sudbury, a beautifully updated multi-unit property featuring a bright three-level, three-bedroom unit and a stylish two-level, one-bedroom unit, both complete with stainless steel appliances and in-unit laundry. The building has seen numerous updates, including newer siding, shingles, and a modern deck. Outside, you’ll find a fenced yard, garden space, and a garage offering extra storage or parking. With its thoughtful upgrades and solid layout, this property is move-in ready and ideal for investors. (id:50886)
RE/MAX Crown Realty (1989) Inc.
97 Osborn Avenue
Brantford, Ontario
Spacious 4-bedroom detached home in a family-friendly neighbourhood! Welcome to this beautiful detached home offering over 1,967 sq ft of above-ground living space. Featuring 4 generously sized bedrooms, including a primary suite with its own private ensuite, this home is perfect for growing families. Designed for entertaining, the open-concept layout includes a modern kitchen with a large kitchen peninsula, ideal for hosting family and friends. Enjoy the convenience of second-floor laundry and the luxury of a massive backyard perfect for kids, pets, or outdoor gatherings. Located in a family-friendly neighbourhood, you're just minutes from schools, parks, shopping, and all essential amenities. Don't miss this opportunity to call this wonderful home your own! (id:50886)
Century 21 Regal Realty Inc.
6 Hentob Court
Toronto, Ontario
Wow, a Great Property!! Welcome to a Spacious Well Maintained Detached Raised Bungalow with a Separate Entrance to In Law/Nanny Suite ! Nestled on a quiet, family-friendly cul-de-sac in one of Etobicoke's Established Thistletown-Beaumonde Heights area! 2 Car Garage fits 2 Compact or Small Cars with Door to Garden & 2 Lofts for Extra Storage plus total 4 car Parking ! Double 16 ft Driveway. Situated on a Generous 47 x 127 ft West Lot Backing onto Green Space, No neighbours behind you! Spacious Living Areas, ideal for 1 or 2 families, Empty Nestors, or Investors. The property offers excellent income potential or multi-generational living. A Bright & Spacious Main Floor with 3 Bedrooms Spacious Living/DiningRooms and a 5 pc Bath. The Finished Lower Level has a Walk Out with Separate Side & Back Entrance , with a with Modern Bathroom, Bedroom with 2 Double closets & Laminate Flooring, Renovated in 2025 , Kitchen with Center Island plus Gas Stove & Fridge, a Large Dining Area & Family Room with Fireplace! Total of 2054 Sq ft with Above Grade Finished Lower Level + walk out to Garden! The Perfect Setup for an In-law suite, for Teens or Aging Parent, or Potential for Rental Income. The Side Patio & The Covered Porch in the Backyard provides the Perfect Space for Relaxing or Entertaining, In a Sought-After Etobicoke location. A Smart Investment for Multi-Generational Living or Extra income . Enjoy a Peaceful Setting while being just minutes from schools, scenic trails along the Humber River, Shopping, Parks, TTC Transit, Finch LRT, and Major highways. Some photos have been Virtually Staged. It Won't Last. (id:50886)
Royal LePage Your Community Realty
1910 - 736 Bay Street
Toronto, Ontario
Sun Filled Corner Suite, 2 Bedrooms, 2 Bathrooms With Parking & Locker At Bay & College. This Split Bedroom Layout Has Spacious Rooms In The Heart Of The Financial & Hospital District, Walking Distance To Universities/Colleges, Yorkville, Public Transportation, Queens Park & Mars. Amenities Include 24 Hr Concierge/Security, Exercise Room, Large Swimming Pool, Sauna, Visitors Parking, Guest Suites, Board Room, Card Room, Party Room, Billiard/Recreation Room & Bicycle Room. (id:50886)
Bay Street Group Inc.
5207 River Road
Niagara Falls, Ontario
This five (5) Bedroom HOUSE is located in one of the most scenic locations in Ontario - City of NIAGARA Falls directly on RIVER ROAD, which runs along NIAGARA GORGE from the FALLS on towards Niagara-on-the-Lake,and while it can accommodate any family, it also has a BED and BREAKFAST License, which opens earning potential for capable entrepreneur. House is right on the RIVER Road in the FALLS's end of the Bed & Breakfast District. LOCATION ! LOCATION! ~ 1.0 km away from RAINBOW Bridge~1.5 km away from AMERICAN Falls )~ 2.5 km away from HORSESHOE Falls~ 1.4 km to Bus & Railway Station. Direct Exposure to Tourist Traffic along Rover Road. House was used in the 90's as Bed & Breakfast, Recently upgraded to new BB Bylaws, inspected & Licensed and Operational as Bed & Breakfast Business.The House was fitted & upgraded to meet City's Bylaws for operating a BED and BREAKFAST Business and has a City License to accommodate Tourists. Property is right on Niagara Gorge, so at times, depending on wind direction, you can hear the FALLS roaring in a distance. Please note this Offer is for House only, and not for BB business, which is not transferable. Buyer can apply for own license And while the B & B can generate income after Buyer obtains own license, note that Seller gives No Warranty to Buyer for any success of BB operations, which is solely dependent on Buyer's entrepreneurial performance. Buyer shall do own market research and assess own capacities to run BB business. Seller just added 4th room along with parking to BB license and increased rental capacity 25%. *For Additional Property Details Click The Brochure Icon Below* (id:50886)
Ici Source Real Asset Services Inc.
701 - 155 Merchants Wharf Avenue
Toronto, Ontario
Luxury Waterfront Living at Its Best Aqualuna by Tridel - Where Elegance Meets the Lake Aqualuna, the shining jewel of Toronto's waterfront, offers a lifestyle that flows as effortlessly as the waves just beyond your balcony. This stunning 2-bedroom + den, 3-bathroom residence features 1,367 sq. ft. of bright, open space with soaring 11-foot ceilings - a rare feature that fills the home with light and a true sense of luxury. The private 100 sq. ft. balcony provides unobstructed lake views, with access from both bedrooms and the hallway, creating a seamless connection between peaceful outdoor living and refined interiors. Every detail reflects thoughtful design and modern comfort - from smart home technology and a fully integrated Miele kitchen to over $30,000 in premium upgrades. The EV-ready parking space adds an eco-friendly touch for the modern homeowner. Just outside your door, Toronto's best attractions are moments away - enjoy Sugar Beach, the boardwalk, and the Distillery District, or take a short drive to the CN Tower, Scotiabank Arena, and Rogers Centre. Everyday essentials like Loblaws, LCBO, and direct highway access make city living effortless. Aqualuna's resort-style amenities redefine luxury living with an outdoor pool overlooking the lake, fitness and yoga studios, sauna, media and billiards lounges, and elegant entertaining spaces for gatherings and relaxation. This exclusive assignment opportunity offers a rare chance to own one of Toronto's most desirable waterfront residences - ideal as a forever home or a prestige investment. At Aqualuna, every day feels like a vacation at home. Motivated seller - inquire today. (id:50886)
Harvey Kalles Real Estate Ltd.
503 - 212 St George Street
Toronto, Ontario
Fabulous 'Annex' Location! Condo Fees are ALL INCLUSIVE of ALL Utilities - Heat, Hydro, Water, Cooling, and Basic Cable. Rarely Available 2 Bedroom Penthouse! Great Value for About 1000 sq ft Corner Suite + 185 sq ft South Balcony! Located Two Blocks north of Bloor Street, 212 St. George was originally known as Powell House, an Edwardian-styled home built in 1907 and converted into a prestigious condo residence in the 1980s. Maintaining much of the original design, including a hand-carved oak front door, the Property now offers 41 Annex condos! Suite 503 is Sought After & Rarely Available a 2 Bedroom 2 Bath (includes 37ft South Facing Corner Balcony) Open Concept Layout ! Updated Kitchen! Two Updated 4Pc Baths! 2 Walkouts from Living Room & Primary Bedroom To Large 185 sq ft South Balcony! Primary Bedroom has 4 pc Ensuite Bath, Walkout to Deck & Double Closets. Heated Driveway to Underground Parking. Condo offers a Gym, Sauna, Coin Laundry all located on Floor 1. Lobby is Floor 2 & Roof Top Terrace on the Top Floor with Amazing Views of the City & Sunsets ! Walk To St George Subway, Restaurants, Cafe's, University of Toronto St George Campus, Philosopher's Walk, OISE, Varsity Stadium & Arena, The Royal Ontario Museum, & Steps to Yorkville! Only From Underground Parking there are "No Stairs" to Suite so Wheelchair Accessible. (id:50886)
Royal LePage Your Community Realty
209 Dundas Street W
Paris, Ontario
Welcome to 209 Dundas Street West in beautiful Paris, Ontario, where small-town charm meets modern comfort. This meticulously maintained 3+1 bedroom, 4 bathroom home offers over 2,500 sq ft of finished living space on a private lot beside a tranquil pond and mature trees, creating a peaceful setting with no side neighbour and natural views from nearly every room. Step inside to a bright, open-concept main floor featuring a spacious living and dining area that flows into a large eat-in kitchen with plenty of cabinetry, pantry storage, and a breakfast nook overlooking the fully fenced backyard. The cozy family room is the perfect place to unwind, complete with a gas fireplace and large windows framing the pond and green space beyond. A two-piece bath and inside entry to the double garage add everyday convenience. Upstairs, you'll find three generous bedrooms, including a lovely primary suite with a four-piece ensuite and walk-in closet. A full family bath and second-floor laundry make busy mornings easy and efficient. The finished lower level adds even more versatile living space with a large recreation room, a three-piece bath, and a fourth bedroom or home office - ideal for guests, teens, or working from home. Step outside to your private backyard oasis and enjoy a 19-foot dual-stream SwimLife swim spa, added in 2022, offering the ultimate year-round fitness and relaxation experience. Whether you're swimming laps, entertaining, or enjoying a quiet evening under the stars, this outdoor space is designed for comfort and enjoyment. Some updates include roof shingles (2018) and furnace and A/C (2017), providing peace of mind and efficiency. Located just minutes from Highway 403, this home offers quick access to Brantford, Hamilton, and Cambridge, plus all the boutique shops, cafés, and riverfront trails of downtown Paris. A perfect blend of space, privacy, and location - this home truly has it all. (id:50886)
Royal LePage Action Realty
79 Simpson Avenue
Toronto, Ontario
Built in 1908, this charming 2.5-storey home blends timeless character with modern potential. Perfect for first-time buyers looking for space, comfort, and room to grow. Featuring 3 bedrooms and a vaulted-ceiling bath, it showcases beautiful original details including 9' ceilings, stained-glass accents, and custom bedroom doors. Premium cherry hardwood floors on the main and second levels, while the bright third-floor loft offers fantastic versatility as a family room, home office, guest space, playroom or creative studio. Move-in ready with opportunities to personalize, this home sits on a generous lot ideal for families, pets, summer BBQs (natural gas hookup), and future updates as needs evolve. The neighbourhood is a major draw... quiet, tree-lined, and close to excellent schools, making it a standout choice for young families. You're steps away from local favourites like Jimmy's Coffee, Sanremo Bakery, The Pie Commission, Revolver Pizza, Acme Burger and many more. Commuting is easy with Mimico GO (16 minutes to Union) and TTC nearby, plus quick access to the Gardiner and 427 for fast trips downtown. Outdoor lovers will appreciate the exciting expansion of Grand Avenue Park just minutes away, featuring brand-new green space, updated pathways, sports areas, a dog run, and a modern playground. It's becoming one of the area's most vibrant community hubs, ideal for families and active lifestyles. For investors or long-term planners, the property is zoned for up to a fourplex, offering excellent potential for future value and flexibility. The lot size, location, and zoning create a rare upside while still maintaining the charm of a welcoming family home. Don't miss this opportunity to own a character-filled home in one of South Etobicoke's most desirable pockets-historic charm, modern convenience, and a community you'll love. Some photos have been virtually staged to show full potential. (id:50886)
Main Street Realty Ltd.
213 Catherine Street
Blenheim, Ontario
I am excited to share the details of a fantastic new listing that has just become available. Built in 2022, this brick and sided bi-level home with an attached one-car garage is located at 213 Catherine Street in beautiful Blenheim. This property presents an excellent opportunity for prospective buyers looking for a modern home with potential for personalization.The main floor of this home is thoughtfully designed, featuring a kitchen with a spacious eating area and elegant quartz countertops, a huge living area perfect for entertaining guests, a large primary bedroom offering comfort and privacy, a generously sized second bedroom, and a well-appointed four-piece bathroom. The lower level is partially finished, already including a three-piece bathroom and a convenient laundry area. The significant unfinished space on this level is a blank canvas, ready for custom touches, and offers great potential for two additional bedrooms and a family room, allowing for complete personalization to suit new owners' needs and preferences.Additional features that enhance this property's appeal include a huge raised deck, perfect for outdoor living and entertaining, a concrete driveway, and a welcoming walkway. We are currently accepting viewing appointments for this exceptional property. Please call today to schedule your visit and experience all that 213 Catherine Street has to offer. MORE PICTURES ARE COMING (id:50886)
Royal LePage Peifer Realty Brokerage
3099 Velmar Drive
Mississauga, Ontario
!!! Location Location Location !!! Absolutely stunning and very well kept 4 bedrooms + 5Washrooms with 2 Offices ( Main floor+ second floor) , Very spacious and bright detached house with 9" celling on main floor. Just shy of 3000 sq feet plus 2 bedrooms LEGAL BASEMENT apartment ( 1102Sq feet) Over 4000sq feet of living space in the one of most sought neighbor hood of Churchill meadows in Mississauga. Very close to all the amenities, highways (407 & 403) ,schools , shopping plazas, parks , few mins drive to Meadowvale Town Centre & Erin Mills town Centre. Move In & Enjoy! Won't Last Long. No Disappointments Here! (id:50886)
RE/MAX Hallmark Realty Ltd.
1217 Alexandra Avenue
Mississauga, Ontario
Mississauga was just rated the happiest city in Canada! Take advantage of the reduced interest rates and view this rare opportunity in sought after Lakeview! Nestled in one of Mississauga's most desirable communities, this spacious 4-bedroom back-split sits on an exceptional 36.5 x 297.5 ft lot - offering endless potential for families, investors, or builders alike. Features include a 26-ft family room with cozy wood-burning fireplace, updated 3-pc bath, finished basement with cold cellar, and extensive crawlspace storage. Easily converted into two income-generating suites (mortgage helper). Upgrades include windows, exterior doors, garage door, and roof. Elegant plaster crown mouldings and classic wood bannisters add timeless charm.Enjoy a private greenhouse, oversized garage with loft storage, and interlocking stone driveway with ample parking. The fully fenced yard provides incredible outdoor space - ideal for gardening, a pool, home additions, or future redevelopment. Prime Location: Steps to 300,000+ sq. ft. of retail and office space featuring top-tier dining, shopping, and services. Surrounded by 18 acres of parkland including a 13-acre waterfront park with European-style promenades. Minutes to Marina, park, lakefront trails, golf, highways, public transit, and top schools. Whether you're searching for a family-friendly home, a lucrative investment, or the perfect lot for your dream build, this Lakeview gem delivers unmatched potential and lifestyle. Floor plans included. (id:50886)
Century 21 Associates Inc.
70 Willowrun Drive Unit# H3
Kitchener, Ontario
Welcome to H3-70 Willowrun Dr! This newer-built, bright, and well-maintained 2-bedroom, 2-bathroom townhouse condo is in a fantastic location. Recently repainted and move-in ready, it features brand new carpeting on the stairs, upper level, and bedrooms, along with stylish new laminate flooring on the main level. The spacious open-concept layout is filled with natural light and includes a modern kitchen with stainless steel appliances and ample cabinetry. Both bedrooms are generously sized, and the upper level offers the convenience of in-suite laundry. Enjoy your morning coffee or evening breeze on the open balcony. This home also includes a private single-car garage with parking for two vehicles. Situated in a well-managed complex with a children’s playground and close proximity to shopping, transit, schools, and major amenities, ideal for first-time buyers, professionals, or downsizers. Some pictures are virtualy staged to show full potential. Schedule your showing today! (id:50886)
Royal LePage Wolle Realty
321 Spruce Street Unit# 102
Waterloo, Ontario
Exceptional Investment Opportunity - Prime Location near top Universities! Just Steps from the University of Waterloo, Wilfred Laurier University, and Conestoga College. Offering nearly 1,000 Sq. Ft. of modern living space over two levels. this spacious 1-bedroom suite can easily be converted into a 2 bedroom layout, maximizing your rental income or personal living space. The unit also features a separate private entrance, offering added flexibility and privacy. Highlights include: Keyless entry for added security and convenivence High-end laminate flooring throughout Weekly housekeeping services available- enjoy the comfort of hotel- style living Vacant and move in ready - start earning rental income immediately. With high income potential and a location that's perfect for students and professionals alike, this property is ideal for investors or first time buyers. Location, layout, and lifestyle - this unit has it all. Act fast before it's gone! (id:50886)
Coldwell Banker Peter Benninger Realty
60 Northernbreeze Street
Mount Hope, Ontario
Welcome to Adult Style living at Twenty Place. This One Bedroom, One Bathroom home has been updated nicely with fresh plaint, trim, flooring and lighting. Backing onto greenspace you can enjoy the deck in peace and quiet with no rear neighbours. The basement is unfinished and perfect for storage or bring your own design ideas. Roof (2022), Furnace (2012), Windows (2-23), Deck (2024). Seller willing to provide a $2,000 Appliance Credit on Closing. Come and see! Ready to move in and enjoy! (id:50886)
One Percent Realty Ltd.
1980 Concession Rd 5 Road
Brock, Ontario
Private Countryside Hobby Farm! This spacious 3 bedroom, 2.5 bath home is located on 25 rolling acres, with stunning views of nature and wildlife from every window. Wander the trails of your own forest or make maple syrup at the sugar shack. It is ideal for a hobbyist, with a well built 700 sq ft stable, with hydro & water, and tack room, attached chicken coop and fenced paddock. Located just north of Port Perry and only minutes away from the charming town of Sunderland.This unique geothermal home of quality construction with concrete slab foundation. House offers total efficiency with only one utility bill(Hydro) averaging $200 monthly. Home Features; Open concept floor plan, engineered wood floors on main level & maple floors on 2nd level, spacious foyer with W/I Coat Closet, Main Floor Laundry combined with 2 Pc Bath, Beautiful Updated Kitchen With Pantry, Geothermal heating system, HRV system, Wood stove (no current WETT Cert.), Attached Garage with high ceilings & Insulated Heated workshop, Premium windows, Metal Roof, heated water line and hydro installed on east side of driveway for possible tiny home/ shop subject to township bylaws.Well maintained septic, last pumped Fall '24. Drilled Well with lots of water! This property offers unparalleled privacy, and is in an area of nicer homes! (id:50886)
RE/MAX All-Stars Realty Inc.
190 Hespeler Road Unit# 507
Cambridge, Ontario
Welcome to Blackforest Condominiums! Come and check out one of Cambridge's finest residences. Nestled in the vibrant city center, this beautifully updated 1-bedroom, 1-bathroom unit is a must-see. It offers generous storage options, large floor-to-ceiling soundproof windows and a Juliette balcony that fills the space with natural light and provides gorgeous city views. Residents can enjoy a wide array of amenities, including a pool, sauna, gym, tennis courts, workshop, garden gazebo, BBQ area, library, guest suite, and party room. The condo also includes in-suite laundry, a reverse-osmosis system, a dedicated underground parking space, and a storage locker for added convenience. Ideally located just steps away from the Cambridge Centre Mall and YMCA, and a short distance from restaurants, shopping, and Highway 401. This condo seamlessly blends urban accessibility with a peaceful, relaxed lifestyle. Don't miss out on this one. Book your private showing today! (id:50886)
Forest Hill Real Estate Inc. Brokerage
995 Chapman Street
Innisfil, Ontario
WELCOME TO LAKESIDE LIVING. This stunning home is nestled in the quiet enclave of Belle Ewart. Cooks Bay a mere minutes from your front door. Beaches, an awesome sandbar, ice fishing, sledding. All a part of your new life***The main floor offers a stunning living room with a18-foot ceiling, tons of windows bathing the room in light. And gas fireplace. Huge kitchen with gas cooktop, double oven, granite counters and storage galore. The large breakfast/dining area overlooks both the kitchen and living room providing a complete open concept family and entertainment space. Walk out directly to a large deck and hot tub. Almost complete privacy. Main floor also has a home office with its own walk out to the deck. That's right. Need a quick refresh away from the office. Step right outside. A large laundry room provides tons of closet space; direct walk out to the side yard; and another direct walk out to the 2-car garage***Upstairs provides a spacious primary bedroom with extra large walk in closet and a private spa-like ensuite - soaker tub, glass shower, double sinks. Two additional and well sized bedrooms complete the main living space***The stunning finished basement is its own oasis/escape. Main rec room space provides built in speaker system and seating area all to be enjoyed in front of a custom built TV area with electric fireplace. Off to the side is another spacious rec room area with small kitchenette area. Offers home gym or more rec room space opportunity. Pool table, ping pong table, Texas Hold-em table. You complete the gaming room you would like. A 4th bedroom offers additional family or guest space or is ideal for a home gym or home office flexibility (just in case you want the one upstairs to be more like a little den/book nook!!)***And back to the private yard. Open, spacious. Large shed off in one corner. Hot tub. Family BBQs are for sure some fun times waiting. Incredible privacy with a forested area behind and to one side of the yard***WELCOME HOME!!! (id:50886)
Keller Williams Referred Urban Realty
Keller Williams Realty Centres
12 Glenview Drive
Aurora, Ontario
Tucked away on a quiet tree-lined street, this bright and spacious modern backsplit blends luxury and comfort in every detail. Truly unique and unassuming, rebuilt top to bottom, it's filled with natural light and features soaring ceilings, a striking floating staircase, and a chef's kitchen with an 11-ft island, marble backsplash, and top-tier appliances. The open layout flows effortlessly to a cozy family room with wood-burning fireplace and walkout to a year-round, private, pool sized backyard - your own hidden oasis. Two bedrooms up, including a luxe primary suite with ensuite & W/I closet, plus main-floor office/3rd bedroom. Finished lower level with rec room, Murphy bed, 2 PC bath & spacious laundry. Direct access from the 2-car garage plus plenty of storage spaces throughout. (id:50886)
Royal LePage Your Community Realty
47 Lake Crescent
Barrie, Ontario
Spacious, Stylish & Smart The Perfect Home with a Legal Basement Apartment! This stunning duplex in Barrie's highly sought-after Holly community features a beautifully upgraded kitchen and cozy family room on the ground floor, four spacious bedrooms and three modern bathrooms on the upper level, plus a fully finished legal basement apartment with a separate entrance, complete with one bedroom, a functional kitchen, and an additional wash room offering both luxurious living and excellent income potential. Recent upgrades include a newly updated roof (June 2025), ensuring peace of mind for years to come. (id:50886)
Royal LePage Signature Realty
4 Lesterwood Way
Whitby, Ontario
Welcome to 4 Lesterwood Way! Tucked away in Whitby's highly sought-after Pringle Creek community, this spacious townhome offers a rare TWO-CAR GARAGE with direct access to the home. The bright and airy living area features soaring cathedral ceilings and gleaming hardwood floors, creating an inviting space for relaxing or entertaining. The stylishly updated kitchen includes a convenient breakfast bar (perfect for your morning coffee) and opens to both the living and dining areas. Step out to your spacious private balcony (8' x 24'), complete with a gas line for your BBQ, ideal for hosting or unwinding outdoors. The primary bedroom showcases beautiful hardwood flooring, a walk-in closet, and a 5-piece semi-ensuite bath. You'll also appreciate the upper-level laundry, adding everyday convenience. Updated mechanicals include Furnace/AC/Hot Water Tank 2022 and Roof 2018. This beautifully landscaped community is located close to parks, public transit, schools, restaurants, shopping, and the Whitby Civic Recreation Centre, with quick access to Hwy 401, 412, 407, Whitby GO Station, and Downtown Whitby. This home combines comfort, style, and an unbeatable location. (id:50886)
Sutton Group-Heritage Realty Inc.
4 Aveline Crescent
Toronto, Ontario
Welcome to 4 Aveline where modern design meets effortless living in this fully renovated 4-level side split in desirable Bendale. Every inch of this home has been reimagined and updated for contemporary comfort and style. The open-concept main floor blends a bright living and dining space with a stunning kitchen featuring quartz countertops and backsplash, stainless steel appliances, pantry storage, and walkout onto a new composite wood deck to access the big, private backyard. The home offers four bedrooms, including a main-floor suite with its own 3-piece bath and additional walkout to the backyard-ideal for guests or multi-generational living. Matching hardwood floors, new staircases, smooth ceilings and pot lights throughout create a seamless, elevated aesthetic. The large primary bedroom features a full wall of built-in closets for plenty of storage. A fully renovated 4pc washroom w/ quartz countertops serves the upper level. The lower level adds even more versatility with a spacious rec room and built-in wet bar, plus a large laundry room with new washer and dryer. Extra crawl space means tons of room for even more storage if the extended garage with direct access from the front hall isn't enough! Outside, your private retreat awaits: a fenced backyard with deck, patio, and large heated inground pool complete with pool house(with hydro), new pergola and a separate 2-piece, 3 season washroom. The fully fenced front yard offers additional outdoor living with a patio and hot tub, all framed by a new interlock driveway. Located in the heart of Bendale, just a short walk to Scarborough Town Centre, parks, schools, and transit. Every detail is done-just move in and enjoy modern living at its best. (id:50886)
Century 21 Leading Edge Realty Inc.
314 - 90 Stadium Road
Toronto, Ontario
Fully furnished and equipped-kitchen executive rental on Toronto's waterfront. The South-Facing Sun-Filled Corner Unit Has A View Of The Park And Marina. Plenty Of Storage Including A Large Wall-To-Wall Bedroom Closet, Kitchen Island, Linen Cupboard And Coat Closet. Floor To Ceiling Windows Allow Natural Light To Flood The Unit. (See 3D Tour). Ensuite Laundry In Bathroom. Parking Included. No Car? No Problem - Earn A Little Extra By Subletting The Parking Spot. Jet Setters (Wannabes Welcome), This Is A Great Location: Steps To Billy Bishop Airport. Walking Distance To Loblaws, LCBO And Shoppers'. Prefer To Bike? It's Right On The Martin Goodman Trail Which Stretches Across The City And Beyond. A Quick Streetcar Ride To Union Station From Your Quiet Waterfront Neighbourhood. Furniture/Contents Included/Negotiable. (id:50886)
One Percent Realty Ltd.
1 Belle Ayre Boulevard
Toronto, Ontario
Welcome to 1 Belle Ayre Blvd - the perfect home for a young family in the heart of Davisville Village. This stunning corner home is filled with natural light and offers a warm, inviting atmosphere from the moment you walk in. The main floor features an open-concept layout with a beautifully re-designed kitchen, complete with an 8-foot island, quartz countertops, and a marble backsplash - perfect for family gatherings or entertaining friends. Upstairs, you'll find three bedrooms, including one that has been converted into a custom walk-in closet (easily converted back to a bedroom if desired), along with two elegant full bathrooms.. The fully finished basement provides even more living space, ideal for a family room, play area, or home office - plus an additional full washroom for convenience. One may desire to partition the basement and create an extra bedroom. Outside, the home's exterior is absolutely charming with gorgeous landscaping, a fully detached double car garage, and parking for three cars - a rare find in this area. This home boasts: four new bathrooms with marble finishes & glass showers in 3 bedrooms and Main floor powder washroom . white oak engineered flooring on main & second levels. New oak stairs with glass railing. Newer roof, deck, fence, garage & automatic garage door. Newer plumbing, electrical, windows, LED lighting & pot lights. Two-car driveway, owned hot water tank & boiler. Located just steps from Mount Pleasant, GoodLife Fitness, bus stops, and an incredible selection of restaurants and amenities,, and schools .this home offers the perfect blend of comfort, convenience, and community.1 Belle Ayre Blvd - a truly unique, move-in-ready family home that combines style, function, and location in one perfect package (id:50886)
Harvey Kalles Real Estate Ltd.
10884 Brentwood
Windsor, Ontario
Nice modern California style raised ranch w/pillar 2 sty entrance with stone front exterior, 2.5 car garage in desirable East Windsor close to all amenities, parks, schools and main roads. Open concept design with large inviting foyer, cathedral ceilings, glass railings, large windows & lots of natural light. 3-4 bedrooms, walk-in closet & ensuite door, skylight, 2 full baths, 2 gas fireplaces, dining area. Euro style kitchen with massive island with built in cabinets & pantry with double french doors to attractive composite decking. Finished lower level with large family room & stone fireplace, 4th bedroom, finished laundry with cabinets, lots of storage. Finished garage with epoxy flooring. Beautiful backyard features an in-ground pool and concrete pad, vinyl fencing, storage shed, large double driveway, so much more!! This home is in show room condition and simply wonderful to show, perfect for large growing family, not your typical raised ranch!! (id:50886)
Remo Valente Real Estate (1990) Limited
3109 - 2221 Yonge Street
Toronto, Ontario
Welcome to an exceptional 2-bedroom, 2-bathroom condo located in the vibrant heart of Midtown at Yonge & Eglinton. This well-designed corner layout offers privacy and functionality, complemented by an expansive wrap-around balcony perfect for enjoying both unobstructed north and west views of the city. The open-concept living and dining space is bathed in natural light with floor-to-ceiling windows, creating a bright and airy atmosphere. The sleek modern kitchen is equipped with a central island, built-in European appliances, and high-end finishes. The primary suite features a private 4-piece bathroom, with custom built in units for additional storage. In-suite laundry is included for ultimate convenience. Unit comes with 1 parking spot and 1 storage unit. Building Amenities: Enjoy access to outstanding amenities including a massage jet pool, sauna, steam room, fully equipped fitness centre, yoga studio, media & gaming lounge, outdoor terrace with BBQs, guest suites, and elegant private dining/party spaces. 24-hour concierge service ensures both comfort and security. Perfectly situated just steps from Eglinton Station (Line 1 Subway & future Crosstown LRT), offering endless dining, retail, and entertainment options. Walking distance to schools such as North Toronto Collegiate, as well as local parks and recreation centers. Everyday essentials like Metro, Loblaws and LCBO are right around the corner. The unobstructed view is a must-see in person - this is a true luxury unit. *For Additional Property Details Click The Brochure Icon Below* (id:50886)
Ici Source Real Asset Services Inc.
2346 Cavendish Drive
Burlington, Ontario
Start 2026 off in your NEW home! This beautifully updated 3-level backsplit blends family living, style, and outstanding outdoor fun. Get ready to enjoy spring and summer in your saltwater inground pool, fully fenced for kids and pets, complete with two gazebos, a mounted outdoor TV, and gas hookups for both your BBQ and fire table. Whether hosting friends, or enjoying quiet evenings, this backyard feels like your own private resort. Sliding doors off the kitchen make indoor–outdoor living effortless. A beautiful concrete front walkway and patio create wonderful curb appeal. Walk in the front door and the dramatic Zebrawood hardwood flooring immediately makes a memorable first impression, leading into the open-concept living and dining area, perfect for family life and entertaining. The kitchen features a full-size fridge AND full-size stand-up freezer, with direct access from the double garage—making grocery unloading easy and convenient. This home includes 3+1 bedrooms, 2 full baths including the primary ensuite, plus 1 additional half bath. All upper bedrooms feature IKEA closets, plus a large IKEA linen closet in the hallway. The lower-level family room includes a custom built-in TV cabinet, a cozy electric fireplace, and plenty of room for a kids’ play zone or home office. The garage offers excellent workspace potential, complete with built-in cabinets, a counter, and automatic garage doors—ideal for hobbies or extra storage. Located in a highly convenient area with easy access to grocery stores, malls, the lake, rec centres, schools, the library, boating, and major highways. Updates over the years include: electrical panel(2004); windows updated(2006–2008); IKEA kitchen cabinetry(2010); pool pump (2015); dramatic Zebrawood flooring (2017); owned hot water tank (2020); pool filter (2021); saltwater system (2022); front door, insulated garage doors, kitchen window, microwave & dishwasher (2023); and furnace (2024). (id:50886)
Com/choice Realty
34a Washington Street
Markham, Ontario
Discover the charm of Old Markham Village. This is the ideal location for professionals and families alike. This home is a show stopper with it's striking curb appeal, high-end features and prime location, it is the perfect blend of comfort and accessibility in the highly sought-after neighbourhood of Historic Old Markham Village.You will be immediately drawn to the stunning curb appeal, manicured gardens, striking composite exterior and feature lighting. This home is every entertainers dream with Open Concept floor plan, 10' ceilings, crown molding, Pot Lights, Hardwood Floors, Gas Fireplace, beautiful Windows and neutral décor. The Gourmet Kitchen features Granite Counters, Stainless Steel appliances incl Gas Range and convenient Center Island. Just off the kitchen is the custom-built Chef's Pantry with stone feature wall, curved ceiling, corian counters, wet bar and bar fridge, this is where everyone will want to gather. The Dining Room offers bright windows and lots of space for large groups, the Living Room is a cozy space to gather with gas fireplace and room for lots of seating. 4 Bedrooms including the Primary Bedroom which features a Walk-in Closet and 4-Piece Ensuite with large relaxing soaker tub. The Finished Basement offers lots of room for the kids and features above grade windows.You will be impressed with the private backyard oasis with mature trees, manicured gardens and a large deck & Gazebo, the perfect space for outdoor entertainment. Enjoy beautiful Markham Main Street with its quaint shops, restaurants, cafes and all the festivals that the community has to offer. This home is walking distance to everything you need; Grocers, Banks, Churches, Community Pool, Elementary Schools and High Schools. Close to Markham Village Hockey Arena and Library and not far from Markham Stouffville Hospital. Calling all commuters - conveniently located just minutes to Highway 7 and 407, Public transit includes Go Transit and YRT (id:50886)
Century 21 Leading Edge Realty Inc.
29 Heritage Court
St. Catharines, Ontario
Great new price for this bungalow with an in-law suite in the sought-after Grapeview area of St. Catharines, located on a generous lot size: 45' x 144 ' offering ideal flexibility for families, downsizers or investors. The main floor features a combined living and dining room, three comfortable bedrooms, updated bathroom with tub and shower, bright, large kitchen has pantry plus plenty of cabinetry with the added convenience of main floor laundry. The lower level includes a fully finished and ready to occupy one bedroom + den in-law suite - complete with separate entrance, spacious kitchen including stove and refrigerator, laundry hook-up and updated bathroom with shower. Welcoming living room has good living space with door to back yard and private deck - perfect for extended family, guests or as excellent rental potential. Recent updates provide peace of mind; shingles 2015; gas furnace 2020, central air 2023; most windows replaced in 2015; includes a 200 amp electrical panel. Outside, the backyard is well treed with good size yard and shed. Wide and long driveway accommodates parking for up to four vehicles. With its desirable location, attractive price point with revenue possibility, proximity to excellent schools, shopping, parks and hospital plus easy access to the Q.E.W., this property offers a smart investment - make your move today! (id:50886)
Royal LePage NRC Realty

