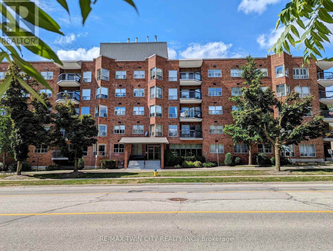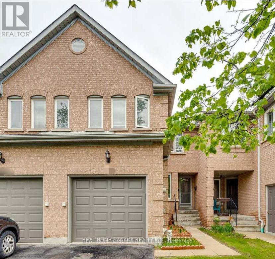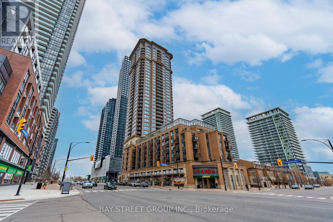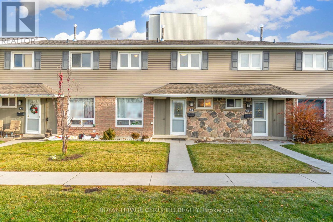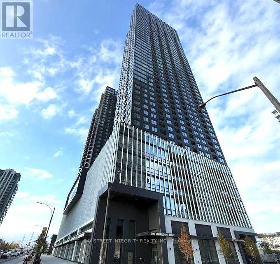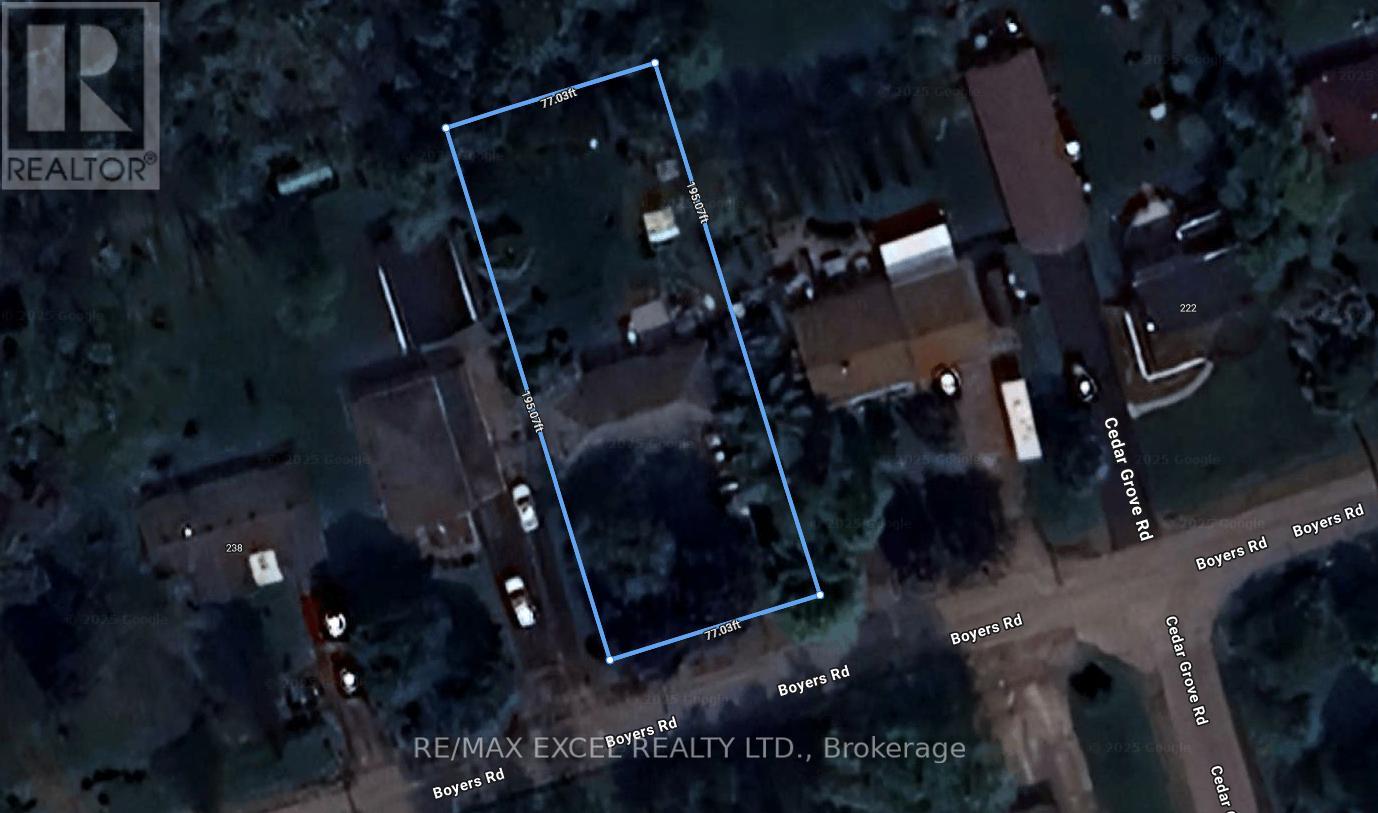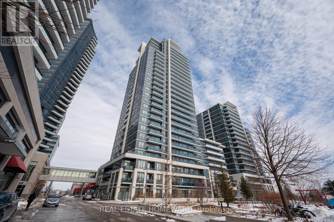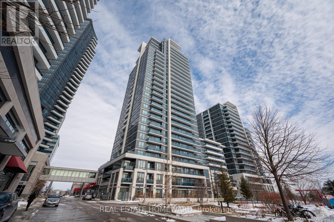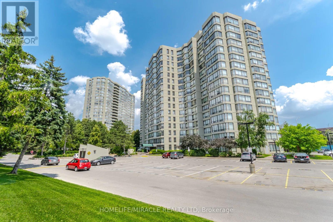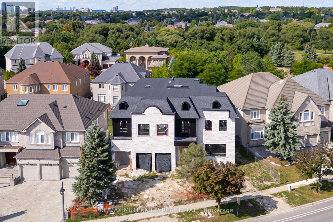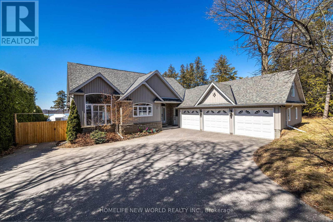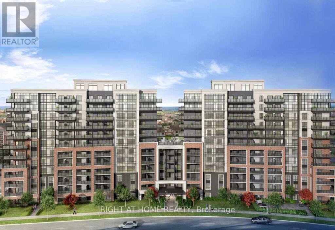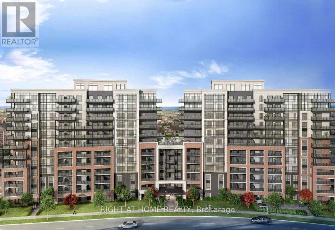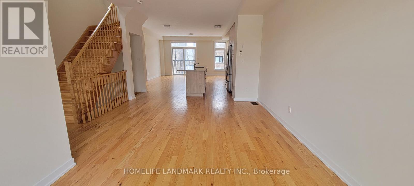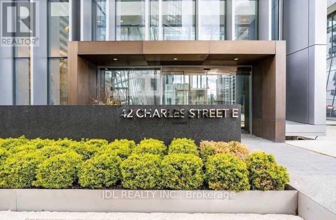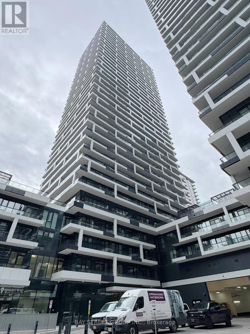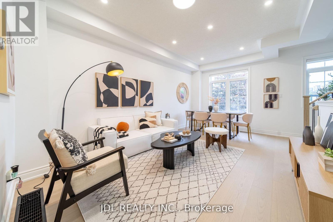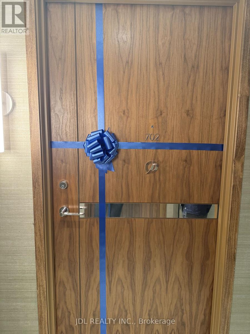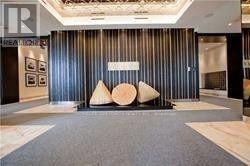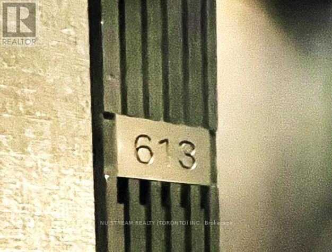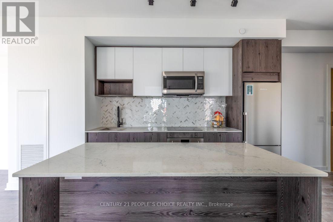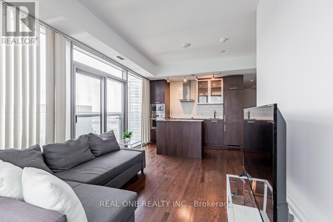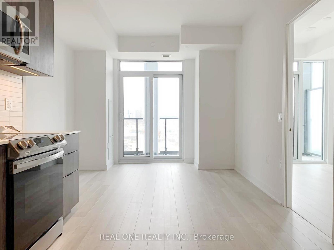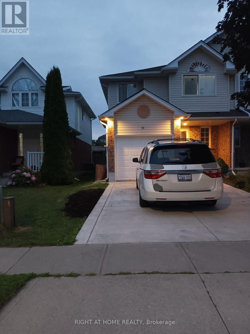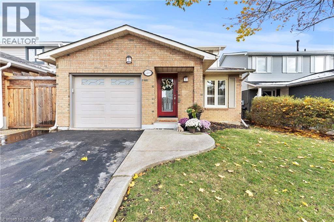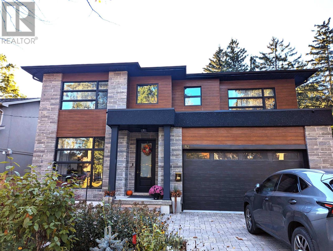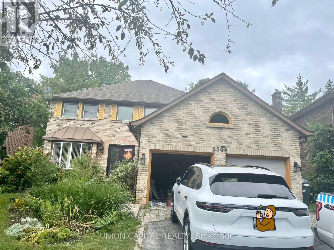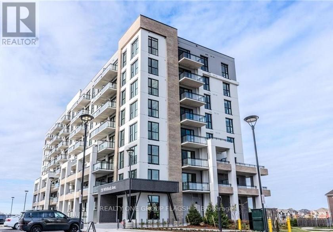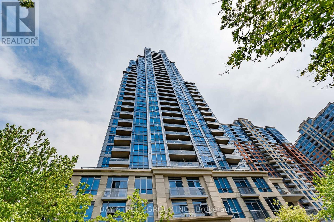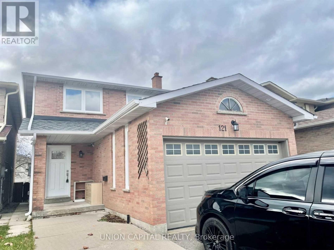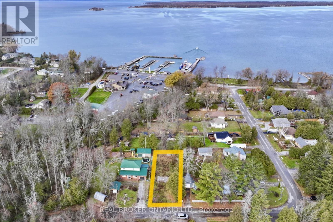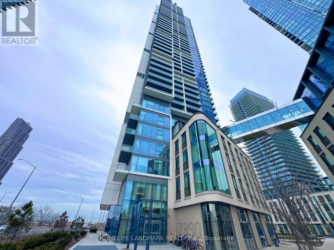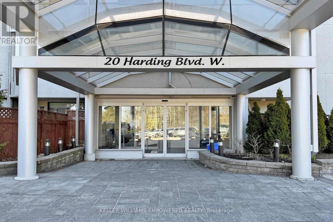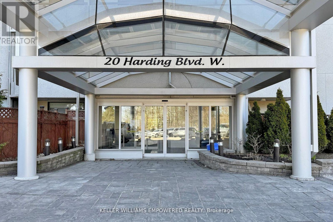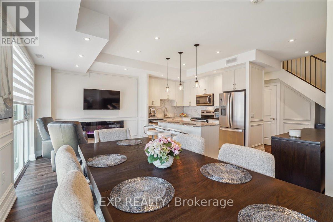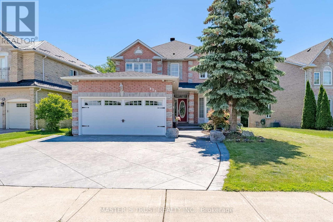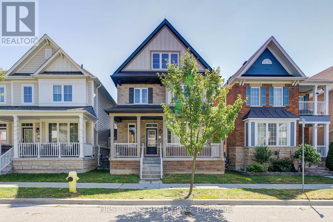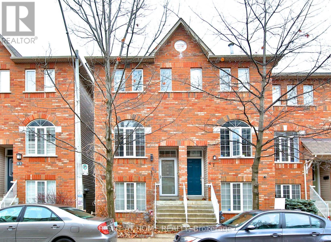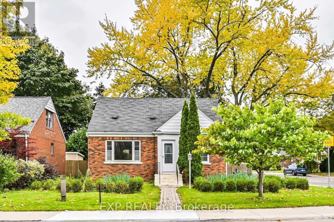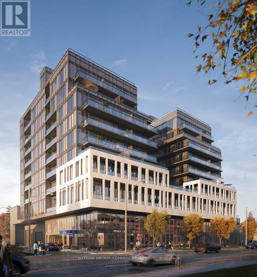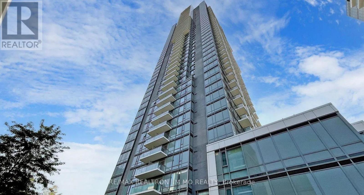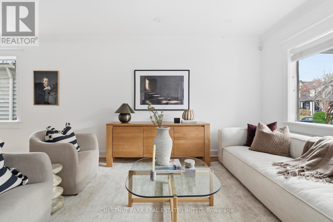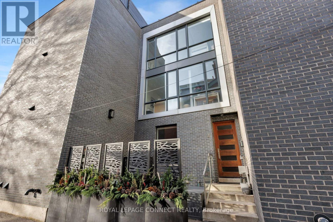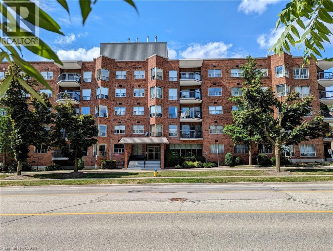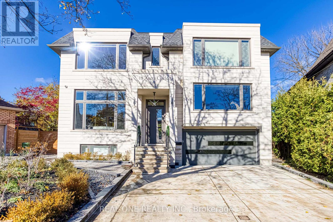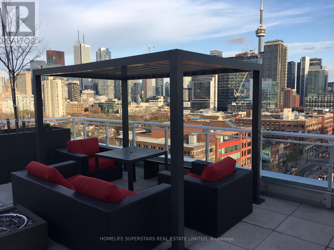407 - 300 Keats Way
Waterloo, Ontario
Fully Renovated 2-Bed, 2-Bath Condo in Desirable Beechwood, Waterloo. Welcome to this beautifully renovated corner unit in the sought-after Beechwood neighborhood - a quiet, family-friendly area in the heart of Waterloo. This bright and spacious condo offers 2 generous bedrooms and 2 full bathrooms, including an ensuite in the primary bedroom. Enjoy modern living with - almost new flooring, fresh paint throughout, a fully updated kitchen with almost new appliances, and upgraded washroom fittings. The large, functional balcony is perfect for relaxing or entertaining, and being a corner unit, it benefits from plenty of natural light. Step inside to a spacious open-concept living and dining area that flows seamlessly into the updated kitchen and out to the balcony. The layout is thoughtfully designed for both comfort and functionality. Additional features include: 2 underground parking spots, In-suite laundry, dedicated storage space, 24 hours surveillance CCTV system, Intercom system, Car wash. Located just minutes from University of Waterloo, Wilfrid Laurier University, shopping centers, School , parks, and public transit - everything you need is within easy reach. Don't miss this opportunity to own a move-in ready home in one of Waterloo's most desirable communities! (id:50886)
RE/MAX Twin City Realty Inc.
73 - 2550 Thomas Street
Mississauga, Ontario
This Spacious 3 Bedroom Townhouse With Private Garage And Green Space. Efficient Floor Plan Offering Both A Formal Living Room And Family Room. Renovated Kitchen With Stainless Steel Appliances And Walkout To Backyard. Absolutely Massive Primary Bedroom Featuring Sunny South West Exposure, His And Her Closets And 4Pc Ensuite. This Family Home Offers A Finished Basement W/ Wet Bar. Perfect Family Neighborhood. High Demand Area Of John Frazer School/Gonzaga District, Community Centre, Transit, Go Train, 401/403 & 407, Parks, Shops. Mall. (id:50886)
Real Home Canada Realty Inc.
2308 - 385 Prince Of Wales Drive
Mississauga, Ontario
Welcome to The Chicago Tower! An elegant and freshly updated 1 Bedroom + Den corner suite offering 709 sq ft interior plus a 69 sq ft balcony, 778sf of living space! Showcasing stunning unobstructed south-west city views. This bright, open-concept residence features soaring 9-ft ceilings, wall-to-wall windows, a spacious living/dining area, modern laminate flooring throughout, and a sleek kitchen with granite countertops and stainless-steel appliances. The versatile den comfortably serves as a second bedroom or private office, complemented by two full washrooms for convenience and flexibility. Enjoy exceptional amenities including an indoor pool, sauna, gym, party room, movie theatre, rooftop terrace, and 24-hour security. Unbeatable walkability-steps to Square One, Sheridan College, restaurants, City Hall, YMCA, library, bus/GO terminals, parks, and minutes to major highways. Includes 1 parking and 1 locker. Freshly Updated & Move-in ready! Perfect for urban living in the heart of Mississauga! Do Not Miss! (id:50886)
Bay Street Group Inc.
44 Village Court
Brampton, Ontario
Welcome to Peel Village-one of Brampton's most sought-after neighbourhoods! This bright and well-maintained 4-bedroom, 2-bathroom townhome offers comfortable living with a functional layout and plenty of natural light. The updated kitchen features crisp white cabinetry and a breakfast area, while the main level includes stylish, easy-care flooring and a spacious living room with a walkout to a private, fenced backyard-perfect for relaxing or entertaining.The finished lower level adds even more versatility, ideal for a home office, playroom, gym, or extra living space. Situated just minutes to HWY 410/407/401 and close to great schools, parks, shopping, and transit, this home delivers both convenience and community. Move-in ready-don't miss your chance! (id:50886)
Royal LePage Certified Realty
2302 - 395 Square One Drive
Mississauga, Ontario
Fabulous brand new 1 Bedroom + Den in the highly anticipated vibrant Mississauga Square One District. The unit offers open stylish layout of apx 600 sq ft complemented with 42 sq ft Terrace. Modern Kitchen with Island, Ensuite Laundry, 1 Parking and 1 Locker. Building amenities include an art fitness centre, half-court basketball court, climbing wall, co-working zone, community garden plots with prep studio, dining studio with catering kitchen, indoor/outdoor kids' zones complete with craft, homework and activity areas, dog wash station and more. Located steps from Square One, Sheridan College, parks, cafes, and transit, with easy access to Hwy 403, 401, 407, and GO Transit. Welcome to the ultimate blend of convenience, comfort, and contemporary living! Experience urban living at its best!!! (id:50886)
Bay Street Integrity Realty Inc.
230 Boyers Side Road
Georgina, Ontario
This amazing bungalow situated on a large lot in North Keswick. Town services. Surrounded by trees and no neighbours behind makes you feel like you are living in the country. 3+2 bungalow offers room for an extended family, enough parking for 10 cars. Separate entrance to the basement from enclosed breezeway. Large backyard. Backup generator. Laminate flooring throughout, lots of sunlights, garden shed, do not miss this one. You won't be disappointed. (id:50886)
RE/MAX Excel Realty Ltd.
402 - 7165 Yonge Street
Markham, Ontario
Convenience And Location Is Key! Located In The World On Yonge Complex, This Spacious 1+Den Is 750Sf With A Large 80Sf Balcony! Immaculate Unit W/ An Open Concept Kitchen And Large Bright Living Room. The Den Can Either Be Used As An Office Or Second Bedroom. With A Supermarket And Ample Shops/Restaurants Below, You Will Never Need To Go Far For Your Daily Needs. Public Transit Available Right Outside The Complex That Will Take You Directly To Finch Stn. (id:50886)
Real Estate Homeward
402 - 7165 Yonge Street
Markham, Ontario
Convenience And Location Is Key! Located In The World On Yonge Complex, This Spacious 1+Den Is 750Sf With A Large 80Sf Balcony! Immaculate Unit W/ An Open Concept Kitchen And Large Bright Living Room. The Den Can Either Be Used As An Office Or Second Bedroom. With A Supermarket And Ample Shops/Restaurants Below, You Will Never Need To Go Far For Your Daily Needs. Public Transit Available Right Outside The Complex That Will Take You Directly To Finch Stn. 1 Parking + 1 Locker included (id:50886)
Real Estate Homeward
1705 - 26 Hanover Road
Brampton, Ontario
A rare penthouse corner unit with 2+1 bedrooms and 2 bathrooms, including a solarium that offers the flexibility of a third room designed for both comfort and function, with expansive windows showcasing captivating northwestern city views. The upgraded kitchen includes custom cabinetry, granite countertops, stainless steel appliances, and a sun-filled breakfast area. Elegant porcelain tiles at the entrance set the tone, and crown moldings add a refined touch. Both bathrooms feature quartz counters, custom linen cupboards, and newly upgraded vanities. The condo also has new flooring and has been freshly painted, including the kitchen. Additional conveniences include ensuite laundry, ensuite storage, and 3 underground parking spaces (1 tandem spot and 1 single) a rare find. Building amenities include a 24-hour concierge, outdoor pool, tennis court, gym, and party room. Heat, hydro, and water are all included in the maintenance fees. Nearby amenities complete the package. (id:50886)
Homelife/miracle Realty Ltd
136 Boake Trail
Richmond Hill, Ontario
Welcome To 136 Boake Trail situated in One Of Richmond Hill's Most Prestigious Neighbourhoods - The BayView Hill. This Property presents an unparalleled chance for investors, builders, or homeowners to Complete a grand vision Prestige home with Approximately 10,000 Sq Ft of Luxurious Living Space, Seating On A generous 95 x 155 feet Lot.. Featuring 6+2 spacious Bedrooms with Ensuites and 9 Bathrooms. Showcases soaring 12-foot ceilings on the main floor, 10-foot on second floor and the 10-foot basement with walk out provides endless possibilities for additional living and entertaining spaces. Extra Large Windows, Elevator Shaft, magnificent circular floating staircase with huge Skylight above, Exterior Stone finished and pot lights , Garage doors to be installed soon, Circular Driveway. This House is complete to electrical with many upgraded electrical rough-ins, plumbing and HVAC rough-in done and city approved . The Property Is Being Sold In As-is Condition or can also be offered totally finished . Put your Personal Touch On this Premium Estate to build your Dream Home , Backed to Partisan Park . Close To Top Ranking Bayview Secondary & Elementary Schools , Minutes To Hwy 404 and all Amenities. (id:50886)
RE/MAX Millennium Real Estate
253 Stephenson Point Road
Scugog, Ontario
Enjoy the Luxury Cottage Lifestyle at the Prestigious "Stephenson Point Road". Fabulous Waterfront Property Nestled Along One of the Most Desired Waterfront Areas On Lake Scugog. Located Only 10 Mins to Port Perry & 20 Mins To 407! The Premium 80 Ft of Shoreline Allows for Great Swimming, Fishing, Snowmobiling, Skating, Boating with Access to The Trent Severn Waterways. This Stunning Custom Designed Home Features Open Concept Design With 11' Ceilings. A Chef's Style Kitchen W/Granite Counters, Large Centre Island & An Abundance of Cabinets. Gleaming Hardwood Floors Throughout the Main Level, Primary Suite Featuring a Stone Fireplace, Hotel Style Ensuite with Heated Floors & Walkout to Your Own Private Balcony Overlooking the Water. Finished Walk-Out Basement with 3 bedrooms 3 bathrooms and Recreation/Game/Playing/Media/Laundry/Bar, and Separate Entrance. Triple Car Garage with Long Driveway Parks 8 Cars. It Provides the Perfect Backdrop for Everyday Living and Breathtaking Lake Views. (id:50886)
Homelife New World Realty Inc.
225 - 51 Clarington Boulevard
Clarington, Ontario
Welcome to this stunning brand-new 1 Bedroom condo perfectly situated in vibrant Downtown Bowmanville. Designed for modern living, this suite features a bright and spacious open-concept layout, 9' ceilings, elegant quartz counters, premium vinyl flooring, and a generous balcony ideal for relaxing outdoors. The den provides a flexible space for work or leisure. Added conveniences include underground parking, a dedicated locker, and complimentary internet. Enjoy being just moments from local shops, cafés, parks, Highway 401, and the upcoming Bowmanville GO Station. A beautiful blend of comfort, style, and unbeatable location awaits. (id:50886)
Right At Home Realty
213 - 51 Clarington Boulevard
Clarington, Ontario
Welcome to this stunning brand-new 1 Bedroom + Den condo perfectly situated in vibrant Downtown Bowmanville. Designed for modern living, this suite features a bright and spacious open-concept layout, 9' ceilings, elegant quartz counters, premium vinyl flooring, and a generous balcony ideal for relaxing outdoors. The den provides a flexible space for work or leisure. Added conveniences include underground parking, a dedicated locker, and complimentary internet. Enjoy being just moments from local shops, cafés, parks, Highway 401, and the upcoming Bowmanville GO Station. A beautiful blend of comfort, style, and unbeatable location awaits. (id:50886)
Right At Home Realty
2514 Castlegate Crossing
Pickering, Ontario
Welcome to 2514 Castlegate Crossing, a 4 yrs old beautifully maintained 3+1 bed, and 3.5 bath end unit townhouse nestled on a new quiet, family-friendly area in one of Durham's most convenient neighborhoods. Thoughtfully designed for modern living, this home seamlessly blends comfort, functionality, and style. The second level features a bright, huge open-concept front to back room with hardwood flooring throughout, creating a natural flow between the living, dining, and kitchen areas - perfect for both everyday living and entertaining. The spacious kitchen is equipped with a huge 13x3.5ft breakfast bar counter, stainless steel appliances, ample cabinetry, and granite counter space, perfect functional design. Direct access from the garage to the main floor adds everyday ease and convenience. Upstairs, the expansive primary bedroom serves as a private retreat, complete with a large walk-in closet, a huge 16x5ft 5-piece ensuite bathroom with a beautiful glass shower. Two additional bedrooms on the same floor provide plenty of space for family, or a home office - each filled with natural light and generous double-door closet space. A good size 4pcs common bathroom. The main level offers a few options, featuring a room with 3 pcs bathroom, ideal for a guest suite, office, or a children's play area. Unfinished basement with a rough-in ready for another bathroom, an additional space for another bedroom or home gym. Private fully fenced backyard with gate to access to the side of the house - a perfect space for outdoor dining, gardening and summer fun. Located just 4km from Hwy 401. Nearby GO Transit, parks, schools, shopping plaza, and everyday amenities. This townhouse brings an exceptional blend of tranquility and urban convenience. Whether you're a growing family, professional couple, or downsizer seeking a move-in-ready home in a great location, this is an outstanding opportunity to own this home and enjoy the best of Durham. (id:50886)
Homelife Landmark Realty Inc.
4203 - 42 Charles Street E
Toronto, Ontario
Luxury Casa Ii Condo At Yonge/Bloor Boasts Opulence. 9 Ft Ceilings And Floor-To-Ceiling Windows Create An Airy Ambiance. Just Steps From Bloor Subway Station, Commuting Is A Breeze. Indulge In Top-Notch Amenities Like An Outdoor Pool/Lounge, 24/7 Concierge, Gym, And Bike Storage. This Bright, Spacious Corner Unit Dazzles With A 309 Sq Ft Wrap-Around Balcony. Move-In Ready, It Offers A Lifestyle Of Grandeur. A short-term lease is also negotiable, with a minimum of 6 months, in accordance with the condo rules. (id:50886)
Jdl Realty Inc.
1011 - 65 Broadway Avenue
Toronto, Ontario
Mid-town living at its best! Experience the luxury and convenience at this brand-new landmark Condo in the heart of Yonge & Eglinton. This bright & spacious unit offers a functional corner unit floor plan boasts 2 beds and 2 full bath, total 1,182 sf including 824 sf interior plus 385 sf wrap around balcony which offers unobstructed city views! 9' smooth ceiling throughout. Modern kitchen with quartz countertops, built-in appliances, soft-close cabinetry, and laminate floors throughout. High-speed internet included! Top-notch amenities including a rooftop lounge with BBQs, a fully equipped Gym, a billiards room, study and party rooms, 24/7 Concierge Service, and ample visitor parking spots. Just steps to Eglinton Station, enjoy top-rated restaurants, cafes, boutiques, and all the conveniences that Midtown Toronto has to offer. A must see! (id:50886)
Bay Street Group Inc.
51 Routliffe Lane
Toronto, Ontario
Fully renovated and move-in ready, this residence is situated in the vibrant and sought-after community of North York. Featuring a modern minimalist design, this bright and spacious south-north facing unit offers nearly 2,000 sqft. of thoughtfully planned living space, filled with abundant natural sunlight on every level. The open-concept living and dining area showcases 9-ft ceilings. The sunlit eat-in kitchen overlooks a private, tranquil backyard and has been fully upgraded with clean white cabinetry and brand-new quartz countertops, offering a fresh and timeless aesthetic. The home is finished with light-toned engineered hardwood flooring, and the stairs and railings have all been newly replaced, contributing to a cohesive and modern feel. The main floor powder room features a sleek floating vanity, while the second-floor bathroom has been fully renovated with large-format glossy tiles, a floating vanity with an LED mirror, and a glass-enclosed shower creating a bright and refined space. The primary ensuite is a luxurious retreat, complete with a freestanding bathtub, double floating vanities, dual LED mirrors, and recessed spotlights for enhanced brightness and comfort. The four-bedroom layout includes well-proportioned bedrooms, a convenient second-floor laundry room, and a versatile third-floor family room or home office also suitable as a fourth bedroom with private balcony access. Stylish comfort and exceptional attention to detail are evident throughout. Located just steps from the Edithvale Community Centre, parks, shops, restaurants, and transit, this home offers a rare blend of modern design, everyday practicality, and urban convenience. (id:50886)
Jdl Realty Inc.
1 Concord Cityplace Way
Toronto, Ontario
Welcome to an exceptional 1+1 suite at the iconic Concord Canada House, perfectly positioned in the heart of Toronto's vibrant waterfront community. As part of the prestigious Concord CityPlace, this residence places you steps from the Rogers Centre, CN Tower, Ontario Lakefront, Sobeys, TTC, and an endless selection of dining and entertainment options.Functional Layout - 1 Bedroom + Enclosed DenThe thoughtfully designed floorplan features a bright bedroom and a fully enclosed den with a door, offering the flexibility of a second bedroom, guest room, or private office-perfect for small families, couples, or professionals seeking extra space.Unmatched Views & LifestyleEnjoy expansive city and lake views that capture the beauty of Toronto's skyline in every season. (id:50886)
Jdl Realty Inc.
324 - 55 Merchants' Wharf Street
Toronto, Ontario
Aqualina At Bayside Condo With A Gorgeous View, 2 Balconies, 2 Bedrooms With Den, More Than 1300 Sqft, Walking Distance Of Sugar Beach And Park, Extremely Convenient Location Near George Brown College, Loblaws, And Ferry Terminal. State Of The Art Amenities Including Party Room, Media Room, Gym, Infinity Pool And 24 Hr Concierge. (id:50886)
Homelife Golconda Realty Inc.
613n - 120 Broadway Avenue
Toronto, Ontario
Brand New 1+Den, 2 Bath Condo at Untitled Toronto - Yonge & Eglinton! Be The First To Live In This Beautifully Finished Suite At The Newly Launched Untitled Condos - Designed In Collaboration With Pharrell Williams. 11 1/2 ft High Ceilings Further Enhanced The Space. 690 s.f Of Efficient Living Space Plus A 71 s.f. Balcony For Your Outdoor Enjoyment. Equipped With 2 Full Baths, Modern Finishes, And Floor-To-Ceiling Windows. Features: Open-concept Layout, Large Den For Home Office Or Guest Bedroom, Contemporary Kitchen With Integrated Appliances, And Ensuite Laundry. Sleek And Modern Roller Blinds Ensure Privacy.. Future Amenities Includes Indoor And Outdoor Pool, Fitness Centre, Sauna, Co-Working Lounge, Spa, Basketball Court & More. Live just steps from transit, shops, restaurants & everything Yonge & Eglinton has to offer. (id:50886)
Nu Stream Realty (Toronto) Inc.
801 - 5 Defries Street
Toronto, Ontario
I dare you to beat the value for this 900 sqft 3 bed 2 bath condo built by one of Canada's largest builders from Montreal with stunning amenities and designer finishes that rival the best Toronto condos. Spacious well-lit corner unit North East facing the Don River and DVP with full floor to ceiling windows in each bedroom with a full ensuite bath large walk in shower and other bath with soaker bathtub. Kitchen boasts modern stone counters and island with stainless steel appliances, integrated stove top and range with countersink fridge and stackable laundry. I dare you to find a larger & more equipped gym, jaw-dropping party area and roof top pool & BBQ area with so much more like pet spa, guest suites, kids play room. One streetcar to Toronto General Hospital, The Hospital for Sick Children, University of Toronto, Toronto Metropolitan University (TMU), University of Ontario, and George Brown College. Recreation is steps from your door with Boat slips, Cherry beach and Ashbridges Bay. This price includes a deeded locker on the 8th floor for additional storage. (id:50886)
Century 21 People's Choice Realty Inc.
4710 - 12 York Street
Toronto, Ontario
Direct Access To Underground Path and subway! Large Balcony W/ Breathtaking CN Tower Views! This 2 Bedroom + Study Oasis Spans 770sqft with 9ft High Ceilings in the luxury Ice Condo.Step into a Sunlit Haven: Contemporary Corner Unit at the Waterfront. Flooded with Sunlight through Floor-To-Ceiling Windows, Embrace the Airy Open Concept. Delight in the Modern Kitchen Adorned with Granite Countertops & Stainless-Steel Appliances. Generous Bedrooms with Ample Closets, Offering Captivating Vistas from Window Walls. Discover the Versatility of the Open Concept Study/Den. A Leisurely Stroll to Rogers Centre, Scotiabank Arena, Union Station, and More. Immerse Yourself in the Glamour of Toronto's Financial & Entertainment District, all at your doorstep. Don't Miss Out on this Superb Blend of Comfort and Luxury!**1 Underground Parking and 1 locker included** Water,heating and cooling included***Tenant pay rent + electricity***Prefer 1 Year or Longer but Short Term (Min. 4 Months) May Be Available at Higher Rent!** Unfurnished. **Available Jan 1st,2026. (id:50886)
Real One Realty Inc.
1429 - 50 Power Street
Toronto, Ontario
Unobstructed panoramic city views! 3-year-new 2-bedroom, 2-full-bath condo built by Great Gulf, perfectly situated in the heart of one of Toronto's most vibrant neighbourhoods. This bright suite offers 9' smooth ceilings, laminate flooring throughout, and a sleek contemporary kitchen featuring stainless steel appliances and Quartz Countertop. A large private balcony-ideal for enjoying your morning coffee or unwinding in the evening. Residents enjoy an exceptional array of resort-style amenities, including a beautifully landscaped outdoor pool and terrace, state-of-the-art fitness and yoga studios, steam rooms, an artist's workspace, community garden, outdoor BBQs, cozy fireplace lounge, games and meeting rooms, and an elegant event lounge with a caterer's kitchen.Located steps from the Distillery District, this home offers easy access to boutique shops, cafés, renowned restaurants, and essential conveniences such as grocery stores. With the TTC at your doorstep and just 15 minutes to Union Station, the entire city is within easy reach. Minutes to the Gardiner Expressway, DVP, Ontario Line, and beaches. Walk to St. Lawrence Market, Corktown, Queen E. & King E., George Brown, TMU, Financial Core, Eaton Centre, theatres, parks, and hospitals. Enjoy authentic downtown charm with every modern convenience at your doorstep.*** OCCUPANCY DATE: Jan 1st,2026. (id:50886)
Real One Realty Inc.
51 Hawkins Drive
Cambridge, Ontario
Gorgeous 4 Bedroom Above Grade and 1 Bedroom Finished Basement Home In Desirable North Galt On A Quiet Dead End Street! Renovated Top To Bottom. Furnace (2025), Upper Floor BR + WR Windows (2025), Upgraded Driveway (2023), Paint (2025), Hardwood Flooring On The Main And Upper Floors Along With New Laminate Floor In The Basement. Pot Lights In Basement And Main Floor. 4 Bedrooms On The Upper Floor, 2 Piece Washroom On The Main Floor,. A Spacious Livingroom Along With Full Bathroom In The Basement. The Rear Yard Is Fully Fenced, A Single Car Garage, And An Upgraded Driveway For 2 Vehicles. Very Close To Best Schools In The Area, Minutes To Shopping And The 401. This Home Is Ready For The Large Family To Just Move In! (id:50886)
Right At Home Realty
2203 Hunt Crescent
Burlington, Ontario
Welcome to 2203 Hunt Crescent, a well-kept 3-bedroom, 2.5-bath detached backsplit in Burlington’s desirable Headon Forest neighborhood. With multiple finished levels, this home offers comfort, flexibility, and room for your family to grow. Step into a bright open-concept living and dining area with hardwood floors and crown molding. The kitchen features white cabinetry, stainless steel appliances, and a gas stove, perfect for everyday cooking. On the lower level, the family room offers a cozy gas fireplace and walkout to the backyard, ideal for relaxing or entertaining. Upstairs, the spacious primary bedroom includes a walk-in closet and private 5-piece ensuite. Two additional bedrooms with one of them offering ensuite privileges to the main bath, perfect for teens or guests. The finished basement provides extra space for a rec room, office or gym, plus a generous crawl space for more added storage. Enjoy a landscaped backyard with stone patio, cedar privacy trees, pergola, and gas BBQ/firepit hookup. A perfect place to relax or entertain, while having plenty of space for kids or pets. Located in a family-friendly neighbourhood, steps from St. Timothy's and Notre Dame schools, parks, and walking trails with quick access to QEW and 407, this is your chance to enjoy life in one of Burlington's most sought-after communities. (id:50886)
Exp Realty
Bsmt - 82 Avonhurst Road
Toronto, Ontario
Prime Location In The Heart Of The Village Of Islington! Basement Apartment offers 9' Ceiling, Above Grade windows. Two Large Sized bedroom each w/3pc bath ensuite and Walking closet. Bright and Cozy Great Room Contain Kitchen, Living and Dining with two above grade windows brings lots of natural lighting. New Vinyl Floor throughout. Model kitchen, stylish cupboards, Quartz counter top and matched backsplash. Separate Exclusive Use of Laundry Room. Quite Friendly Neighborhood. Fantastic location walkable to TTC/Islington and Kipling Subway/Go Train, Shops , Restaurants, Parks Schools and Islington Golf club. 2 Tandem parking spots located on the north side of driver way. (id:50886)
Royal LePage Real Estate Services Ltd.
Lower - 3594 Upperdale Park
Mississauga, Ontario
RARE WALK OUT BASEMENT, ALL UTILITES INCLUDED!!! Available Immediately! UoT students welcome. Newly renovated 2-bedroom 2-bath basement apartment in the prestigious Sawmill Valley, prime location of Mississauga. Walk-out with plenty of pot lights, spacious gourmet kitchen with quartz countertops, and stainless steel appliances. Just minutes to Hwy 403/401, GO Train station, community centre, Square One Shopping Centre, grocery stores, parks, and more. Walking distance to UTM. (id:50886)
Union Capital Realty
315 - 720 Whitlock Avenue E
Milton, Ontario
Welcome to this stunning brand-new 1 bedroom, 1 bathroom condo located on the 3rd floor of a modern, sought-after and newest building at the Mile & Creek condo complex. Perfectly designed for comfort and style, this bright and spacious unit with tons of natural light offers a functional open-concept layout ideal for singles, couples, or investors. Private parking and storage locker included. With state of the art building features and amenities this unit offers it all. The fitness center, pet spa, media room, and co-working lounge located within the three-floor amenity pavilion, as well as a rooftop terrace with BBQs and entertainment areas. Other building-wide amenities include a concierge, visitor parking, elevators, automated parcel storage, and a party or social lounge. Enjoy escarpment views from your private balcony-an inspiring backdrop for morning coffee or evening relaxation. The contemporary kitchen features sleek cabinetry, stainless steel appliances, quartz countertops. The living area is warm and inviting, filled with natural light from large windows. The generously sized bedroom includes ample closet space, while the modern 3-piece bathroom offers premium finishes and additional storage. Additional features include in-suite laundry, one private parking space, and access to building amenities. Located in a vibrant, growing community walking distance to parks and schools, with shopping, transit, and major highways close by, this condo offers the perfect blend of comfort, convenience, and scenic beauty. (id:50886)
Realty One Group Flagship
1202 - 15 Viking Lane
Toronto, Ontario
Spacious & Bright 2 Bedroom, 2 Bathroom Tridel Condo With Unobstructed Views!Beautifully maintained unit offering a functional open-concept layout with 9 ft ceilings and plenty of natural light. The modern kitchen features stainless steel appliances, countertops, and extended dark cabinetry, perfect for everyday cooking and entertaining. Primary bedroom includes a 3-piece ensuite and large closet; the second bedroom is ideal for guests, children, or a home office.Enjoy top-quality construction by Tridel with access to world-class amenities including a fitness centre, indoor pool, party room, 24-hour concierge, and visitor parking. Conveniently located just steps to Kipling Subway and GO Station, with easy access to HWY 427, 401, and the Gardiner Expressway. Walking distance to Farm Boy, Sherway Gardens, restaurants, cafes, and major banks. Perfect for professionals, small families, or anyone seeking a vibrant and connected lifestyle in the heart of Etobicoke! (id:50886)
Bay Street Group Inc.
340 Flagstone Way
Newmarket, Ontario
Bright Freehold Townhouse. No Maintenance Fees!!! High Demand Location. Functional Layout, Spacious Bedrooms. Laminate Floors on Main and 2nd Floors. Pot lights Through Out Main Floor. Stainless Steel Appliances. Smart Thermostat. Finished Flex Room in Basement. Additional Access to Backyard from Garage. Steps to Shopping, Restaurants, Parks, Schools and More. Easy Access to Hwy 404 and Go Train. (id:50886)
International Realty Firm
Lower - 121 Stargell Crescent
Markham, Ontario
Renovated Great Layout,Two Bedrooms With 4-Pc Bath Apartment With Separate Entrance And Private Kitchen Laundry. Bright And Spacious With Lots Of Windows. Walking Distance To Shops, Groceries, Tim Hortons, Trails, Parks, Markville Mall. Best Schools Markville High School, Transportations, Minutes To Hwy 407,Go Train Station, Community Centre & Much More, close To Everything. Up to 2 Parkings Available. Students And Newcomers Welcome! (id:50886)
Union Capital Realty
34 Della Street
Georgina, Ontario
Attention Builders & Investors! A prime opportunity to build a dream home near the lake! Steps from Lake Simcoe, this cleared 50 x 150 ft lot is ready for construction & comes with plans for a detached double-garage 3-bedroom bungalow. Building Permits are approved & will be provided at Closing. The Seller is open to being contracted for the construction of the dwelling and is also willing to consider offering construction financing. Nestled on a quiet cul-de-sac, the property offers both privacy & practicality, just minutes from key amenities such as a marina, boat launch, restaurant, Lake Simcoe Ferry & local business centre. With hydro & natural gas available at the property line, the groundwork is set for building. The location provides a quick 25-minute drive to Highway 404, making an effortless commute to & from the GTA. (id:50886)
Real Broker Ontario Ltd.
Main Street Realty Ltd.
4709 - 7890 Jane Street
Vaughan, Ontario
Luxury Centercourt Built 2 Years New Transit City 5 Condo! Two Bedroom Two Bath With Fenced Balcany (699Sqf + 118 Sqf) In High Demand And Heart Of The Vaughan Metropolitan Centre! Living Room Walk-Out To A 118 Sqft Balcony With Stunning View & Natural Bright Sunlight! 9Ft Ceiling, Laminate Floor & Floor To Ceiling Window! Functional Layout! Open Concept Kitchen With Built-In Modern Appliances, Granite Countertop, Backsplash & Undermount Sink! A Residence Where Sophistication Meets Indulgence: This Property Offers State-Of-The-Art Amenities Designed To Rival The Finest Private Clubs. Bask In The Elegance Of The Rooftop Outdoor Pool, A Serene Oasis Framed By Panoramic Skyline Views. Elevate Your Wellness Routine In The Expansive Fitness Center, Complete With Professional-Grade Weights, Advanced Machines, And A Dedicated Running Track For Peak Performance.Entertain In Style Within The Grand Party Room, Crafted For Unforgettable Soirées, Or Retreat To The Intimate Media Lounge, Perfect For Private Screenings And Relaxed Evenings. Outdoors, Savor The Art Of Dining Al Fresco In The BBQ Pavilion, Where Gatherings Unfold Against A Backdrop Of Refined Design And Vibrant Community. Every Detail Has Been Curated To Deliver A Lifestyle Of Prestige, Comfort, And Distinction-An Address That Redefines Modern Luxury Living. Steps to VMC, TTC Subway Station, Transit Hub, Smart VMC Bus Terminal & YMCA. Close to Restaurants, York University, IKEA, Costco, Vaughan Mills, Wonderland & Much More! Mins To Hwy 400, 401 & Hwy 407. One Parking Included. (id:50886)
Homelife Landmark Realty Inc.
707 - 20 Harding Boulevard W
Richmond Hill, Ontario
Experience refined living in this rarely offered, light-filled 2+1 bedroom residence with desirable western exposure, showcasing one of the most exceptional layouts in the highly sought after Dynasty Condominiums of Richmond Hill.Step into a welcoming foyer that opens to an expansive living and dining area, framed by floor-to-ceiling windows and filled with warm afternoon light and unforgettable sunsets. The kitchen extends seamlessly into the bright solarium, creating a perfect space for morning coffee or dining with a view.The primary bedroom features a generous walk-in closet, while ensuite laundry and ample storage add everyday convenience to this elegant home.Indulge in resort-style amenities including an indoor pool, hot tub, sauna, fitness centre, squash/racquet courts, library, media room, tennis court, and lush outdoor gardens with BBQ and seating areas - all within a secure gated community..All utilities are included in the maintenance fees. Simply move in and enjoy the effortless beauty and comfort of this coveted address, moments away from shopping, restaurants, and public transit. (id:50886)
Keller Williams Empowered Realty
707 - 20 Harding Boulevard W
Richmond Hill, Ontario
Welcome to 20 Harding Blvd, Unit 707! Experience luxury living in the prestigious Dynasty Complex with this bright and spacious 2+1 bedroom unit. Boasting floor-to-ceiling windows, enjoy unobstructed west-facing views that take your breath away. This is one of the largest units in the building, featuring a modern kitchen with stainless steel appliances and quartz countertops. The open-concept living and dining area flows seamlessly into a den with scenic views. The master bedroom is generously sized and includes an upgraded 4-piece ensuite bathroom and walk-in closet. (id:50886)
Keller Williams Empowered Realty
A203 - 5309 Highway 7
Vaughan, Ontario
Bright and spacious 2-storey stacked townhouse - ideal for first-time buyers, growing families, or anyone who wants more from their space. Thoughtfully upgraded with quality finishes throughout, including a sleek modern kitchen, wide-plank flooring, and stylish fixtures. Open-concept layout with large windows and two private balconies - one off the main floor, one off the second bedroom - plus access to a well-designed rooftop terrace perfect for relaxing or entertaining. Upstairs, the primary bedroom includes a walk-in closet and ensuite, while the second bedroom opens directly to its own outdoor area. Two underground parking spots offer real flexibility - use one, rent the other for $170-$200/month each. Secure locker included. Steps to schools, parks, transit, and the 427. Stylish, functional, well-located, and a great investment! (id:50886)
Exp Realty
623 Carlton Road
Markham, Ontario
In the heart of prestigious Unionville. Grand property boasting 4+2 beds & 5 baths over 3000 sqft AG situated on an exclusive 62X118fttreed/ ravine lot. Textured stone triple wide driveway leads to the bright entrance opening into main level w/ a centre-hall design. Cozy living room O/Lthe driveway leads to the formal dining area opening into the gourmet eat-in kitchen upgraded w/ B/I pantry & breakfast bar w/ W/O to exterior two-tierdeck. Naturally lit Formal family room complete w/ fireplace adjacent to the rarely offered main floor office & laundry/ mudroom. 2nd level presents 4spacious family-sized bedrooms & 3 full baths w/ 2 ensuites. Primary bedroom w/ sitting area, large W/I closet w/ B/I organizers, & 5pc- ensuite. 2nd bedw/ W/I closet & 5-pc ensuite. German imported hardwood thru/out. Full bsmt finished with a large rec room, 2 bedroom & 1 bath. Deep backyard withenormous deck and luscious greenery for entertainment. Steps to top-rated schools, parks, rec centres, shopping & mins to Hwy 7, 407, 404, CF Markville, Centennial GO, & much more. (id:50886)
Master's Trust Realty Inc.
77 Diamond Jubilee Drive
Markham, Ontario
Stunning Newly Renovated Detached Home in Markhams Sought-After Community! This spacious, Beautifully updated home features 4+1 large sun-filled bedrooms, a double garage, and approximately 3,000 sq. ft. of elegantly finished living space. he thoughtfully designed layout includes a loft on the third floor and a main-floor office that can be easily converted into a 5th bedroom newly painted interiors, and hardwood flooring throughout. The main level boasts 9' ceilings, espresso-stained hardwood, and pot lights on every floor. The gourmet kitchen is equipped with stainless steel appliances, center island, quartz countertops, upgraded cabinetry, and convenient pots & pans drawers, flowing seamlessly into a spacious family room. A skylight above the third-floor ceiling brings in abundant natural light. Parking for 4 cars. Step Away From All Essential Amenities Including Highly Rated School, Parks, Baseball/Pickle-Ball Courts, Enclosed Dog Park, Nature Cycling Trail, Community Centre, Library, Hospital & Public Transit, Hwy. (id:50886)
First Class Realty Inc.
49 Natalie Place
Toronto, Ontario
Welcome to this ultra-hip, impeccably designed 3-bedroom townhome in the vibrant heart of Leslieville/Riverside!. This rare offering blends style, comfort, and urban convenience, giving you the perfect space to live, work, and play. Step inside to an airy, open-concept layout with an impressive sense of space and smart storage solutions throughout. The showpiece of the home is the chef's kitchen, formerly featured in *House & Home*, complete with a gas stove, premium stainless-steel appliances, sleek finishes, and a sunny walkout terrace perfect for morning coffees, evening cocktails, or weekend BBQs. The flexible floor plan includes an above-ground lower level - ideal as a bright third bedroom, office, media room, or guest suite. Enjoy tonnes of thoughtful upgrades throughout the home, plus the huge bonus of your own private garage- a true luxury in this coveted neighbourhood. Step outside and immerse yourself in one of Toronto's most-loved communities: award-winning restaurants, indie boutiques, artisanal butchers, and hip coffee shops are all just steps from your front door. With parks, transit, and endless activities at your fingertips, this dynamic neighbourhood offers an unbeatable lifestyle. Stylish. Convenient. This is urban living at its best-move in and make this incredible home your own! (id:50886)
Right At Home Realty
40 Plaxton(Upper Level) Drive
Toronto, Ontario
Welcome To This Sweet Detached Home! It Features With 3 Good Sized Bedrooms, 2 Bathrooms, Living Room With Big Windows And Lot Of Sunlight, Dining Room Walk Out To fully Fenced Private Backyard With Trees. This Beautiful Home Sitting In A Generous 44 x 100 Ft. Corner Lot. Making It Bright And Cheery. It Located In Fantastic Woodbine Gardens Area, Walk To Creek Park With Miles Of Paved Trails That Weave Through City Between Subway & Upcoming LRT For Easy Access To Everywhere. Only A Few Minutes Away From The Beach, Just Pack & Move-In To This Lovely Cozy Family Home And Enjoy! > (id:50886)
Exp Realty
608 - 500 Dupont Street
Toronto, Ontario
Introducing Oscar Residences, an intimate boutique building on Dupont Street, in the highly sought-after Annex neighborhood. Beautiful One Bedroom Unit. 9' Ceiling. Laminate Flooring. Open Concept. Floor-To-Ceiling Windows. Modern Living. Upscale Amenities Such As A Fitness Center Featuring Freemotion Ifit Virtual Training, Clear Air And Water Filtration Systems, A Theatre Room, A Party Room, And A Co-Working Lounge, Adorned By George Pimentel's Celebrity Photography! (id:50886)
Sutton Group-Admiral Realty Inc.
Ph11 - 55 Ann O'reilly Road
Toronto, Ontario
Luxury 2 Bed + 2 Bath Penthouse Suite Offering 760 Sq Ft Of Functional Open-Concept Living Space. Located On The 43rd Floor With Exclusive Extra-High 10' Penthouse Ceilings, This Home Features Floor-To-Ceiling Windows And Unobstructed Panoramic City Views. Excellent Split Bedroom Layout With No Wasted Space. Modern Kitchen Features Granite Countertops, Stainless Steel Appliances, And An Integrated Dishwasher. Primary Bedroom Includes An Ensuite Bath And Large Windows. Laminate Throughout, Most Lighting Upgraded To High-End Fixtures, Ensuite Laundry, Parking Included.Top-Tier Amenities: 24-Hr Concierge, Visitor Parking, State-Of-The-Art Gym, Yoga Studio, Lap Pool, Steam Room, Theatre, Billiards, Private Dining Room, BBQ Area, Party Room & Lounge. Unbeatable Location: Steps To TTC, Fairview Mall, Restaurants, Shops & Parks. Quick Access To Hwy 404/401 And Don Mills Subway Station. *Can Be Rented Fully Furnished For An Additional $200* (id:50886)
RE/MAX Realtron Jim Mo Realty
511 Merton Street
Toronto, Ontario
Start checking the boxes! Beautifully renovated detached 3-bedroom, 4-bath home, perfectly situated in one of the city's most family friendly neighbourhoods & coveted Maurice Cody school district. An inviting front porch sets the tone as you step into a bright, airy, sun-filled interior. The main floor offers a seamless open-concept layout, anchored by a stunning new glass staircase. The living and dining areas feature elegant crown mouldings, pot lights, and rich hardwood floors. The renovated kitchen impresses with a large centre island, stone counters, stylish backsplash, butcher block, and abundant storage. The kitchen flows into the warm and welcoming family room, complete with built-in bookcase and a walkout to a spectacular two-tiered deck overlooking the exceptionally deep, south-facing 166-ft lot backing onto lush green space. A rare and convenient main-floor powder room-newly added by the current owners-enhances the home's functionality and appeal. Upstairs, the serene primary retreat boasts a five-piece ensuite, two large double closets, and overlooks the quiet backyard. A second-floor laundry area adds everyday ease. The generous second and third bedrooms, along with an oversized hallway linen closet, offer abundant family space. The lower level features a finished recreation area with new broadloom, a two-piece bath, and an expansive unfinished space perfect for storage or future customization. Thoughtful upgrades by the current owners include the added powder room, new glass staircase, remodeled bathrooms, updated kitchen backsplash, and an expanded driveway with LEGAL front pad parking. Located just a short stroll to the Davisville subway, the shops on Bayview & steps from scenic walking and biking trails. With top-tier schools, parks, and amenities at your doorstep, this exceptional property truly offers the best of Midtown living. (id:50886)
Chestnut Park Real Estate Limited
Th3 - 126 Spadina Road
Toronto, Ontario
Welcome to the Annex Town5 Boutique Condo Complex; An Intimate Five Suite Collection of Designer Towns at Spadina & Dupont. Townhome 3 Offers 1,488sq.ft of Modern Finished Space on 4 Floors. 2+1 Bedrooms, 3 Bathrooms, Bright & Spacious Open Concept Design, Floating Stairs with Tempered Glass Railings, White Oak Hardwood Floors, High Ceilings & Floor to Ceiling Windows. Over 500sq.ft of Outdoor Space Includes an Exclusive Use Front Patio & a Breathtaking Rooftop Terrace with Panoramic City Skyline Views. Open Concept Living and Dining, The Tastefully Designed Kitchen Offers an Island/Breakfast Bar, SS Bosch/Samsung Appliances and Timeless Quartz Counters. Two Large Bedrooms with Custom Built-ins on the 2nd & 3rd Floor, Both Have Office Nooks and Slick Semi Ensuite Bathrooms. The Fully Finished Lower Level with 8.5' Ceilings Can Serve as a Family Room or Additional Bedroom as Required. The Rooftop Terrace was Recently Renovated & Reimagined with Fresh Roofing, Decking and Parapet Finishing; Complete with Natural Gas BBQ Line ... A+++. Super Convenient Location with Loads of Public Transit Options, Bloor/Dupont Shopping & Entertainment, U of T... All in Short Walking Distance. (id:50886)
Royal LePage Connect Realty
300 Keats Way Unit# 407
Waterloo, Ontario
Fully Renovated 2-Bed, 2-Bath Condo in Desirable Beechwood, Waterloo. Welcome to this beautifully renovated corner unit in the sought-after Beechwood neighborhood — a quiet, family-friendly area in the heart of Waterloo. This bright and spacious condo offers 2 generous bedrooms and 2 full bathrooms, including an ensuite in the primary bedroom. Enjoy modern living with - almost new flooring, fresh paint throughout, a fully updated kitchen with almost new appliances, and upgraded washroom fittings. The large, functional balcony is perfect for relaxing or entertaining, and being a corner unit, it benefits from plenty of natural light. Step inside to a spacious open-concept living and dining area that flows seamlessly into the updated kitchen and out to the balcony. The layout is thoughtfully designed for both comfort and functionality. Additional features include: 2 underground parking spots, In-suite laundry, dedicated storage space, 24 hours surveillance CCTV system, Intercom system, Car wash. Located just minutes from University of Waterloo, Wilfrid Laurier University, shopping centers, School , parks, and public transit — everything you need is within easy reach. Don't miss this opportunity to own a move-in ready home in one of Waterloo’s most desirable communities! (id:50886)
RE/MAX Twin City Realty Inc.
61 - 112 George Henry Boulevard
Toronto, Ontario
Furnished. End Unit; Steps To Fairview Mall, Supermarkets, Schools & Minutes To Subway. (id:50886)
Master's Trust Realty Inc.
18 Aneta Circle
Toronto, Ontario
Wow, Very Modern and Custom Contemporary Oasis In The Heart Of The Prestigious Newtonbrook Area. Nestled On A Quiet Cul De Sac. This Exquisitely Crafted Home Offers 6+1 Bedrooms, 9 Bathrooms On A South-Facing Oversized Pie Shaped Lot Approx. 11,400 Sqft. With Attention To Every Detail, This Beautiful Masterpiece Is Approximately 8000 Sqft Of Luxurious Living Space Drenched In Natural Light W Floor To Ceiling Windows, And Soaring Ceiling Heights Of 12' On The Main Floor And 10' In The Basement And On 2nd Floor. Private Guest Suite With Ensuite Situated In Between The 2 Levels . Elevator Access To All Floors. Designer Maple Kitchen With Oversized Center Island And Tons Of Storage Featuring Built-In Subzero And Wolf Appliances. Natural Granite Sunken Patio With Firepit, Gas Bbq, Sink And Outdoor Kitchen Perfect For Entertaining. 4 Gas Fireplaces Throughout The House. The Whole House Water Softener and Drinking Water Filters and Brand New High-End Faucets In Master Bedroom Washroom. Basement With Heated Floors, Wet Bar, Theater Room, Gym & Nanny Quarter. One Of A Kind Home. Very Good Price For Quick Action.Do Not Miss It. (id:50886)
Real One Realty Inc.
305 - 10 Willison Square N
Toronto, Ontario
New Boutique Dragon Condo! Rarely Found Studio In The Core Of Downtown, Beautiful Floors 3 Penthouse. W/451 Sf+ Large Balcony , Open Concept Thru, Spectacular Unobstructed South Views Overlooking Cn Towers & City Skyline, Steps To Chinatown, Kensignton Market, U Of T, Ttc, Fashion District, Art Gallery Of Ontario, Tons Of Restaurants & Bars, Groceries, Coffee Shops, Lcbo, Parks, Schools, Major Banks & 24hr concierge/security , the building has secured pedestrian and vehicle card/fob access and monitored CCTV cameras. Also there is garage accessed by secured vehicle elevators (no unsecured ramp access) Owners that have parking spots rent their parking spots as extra rental income . All Other Amenities, Ttc Is Right At Your Door Steps. (id:50886)
Homelife Superstars Real Estate Limited

