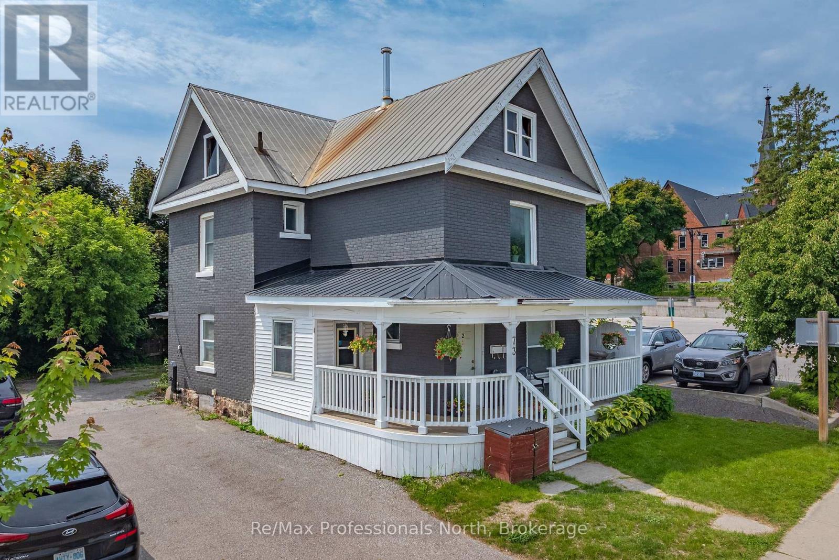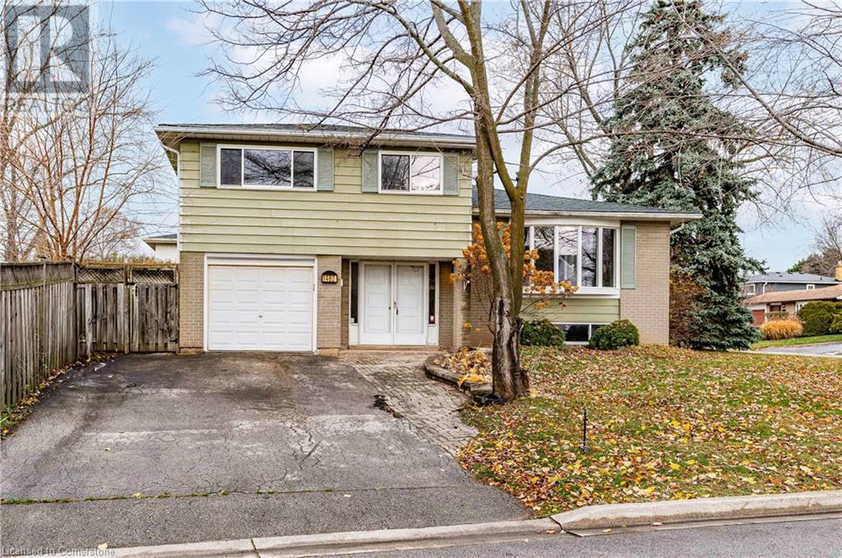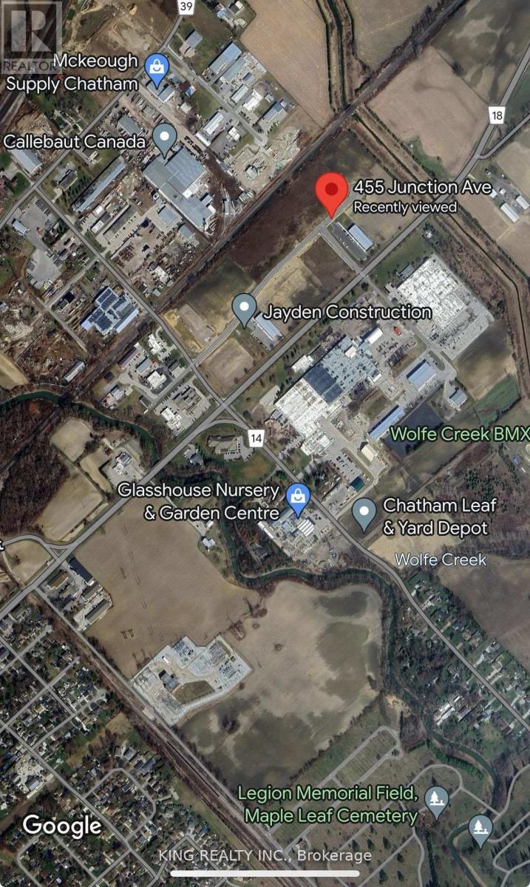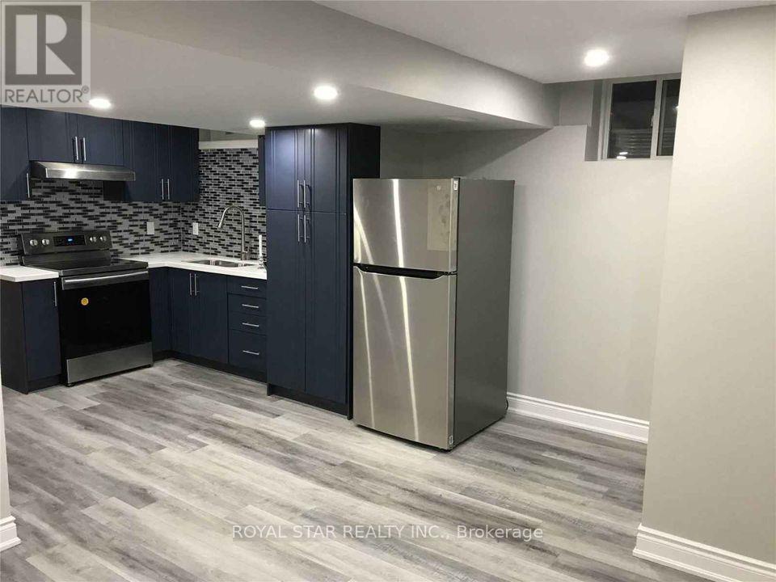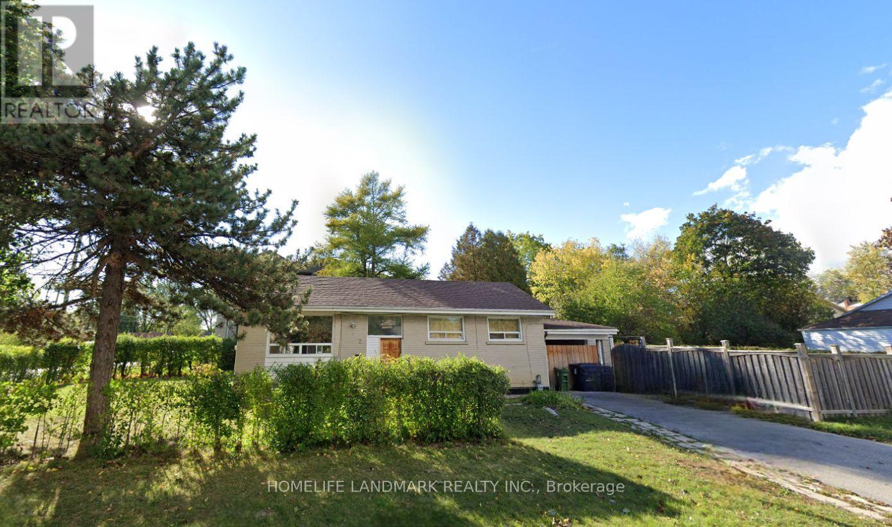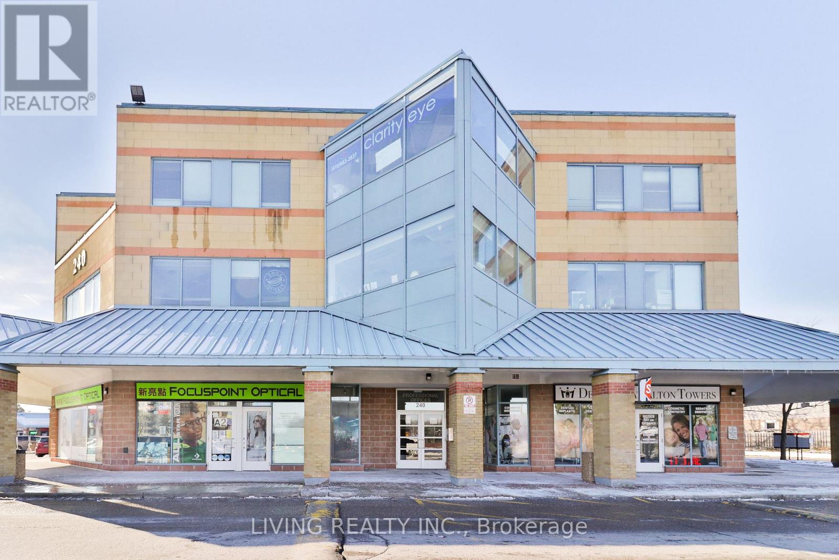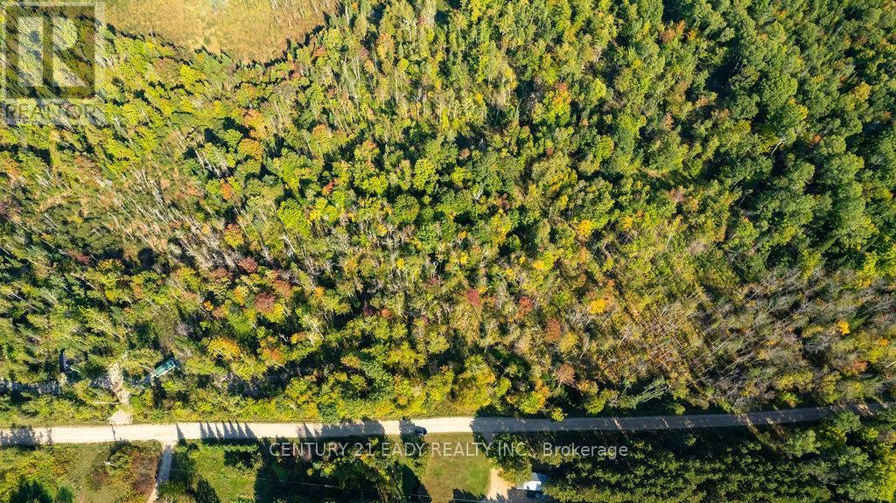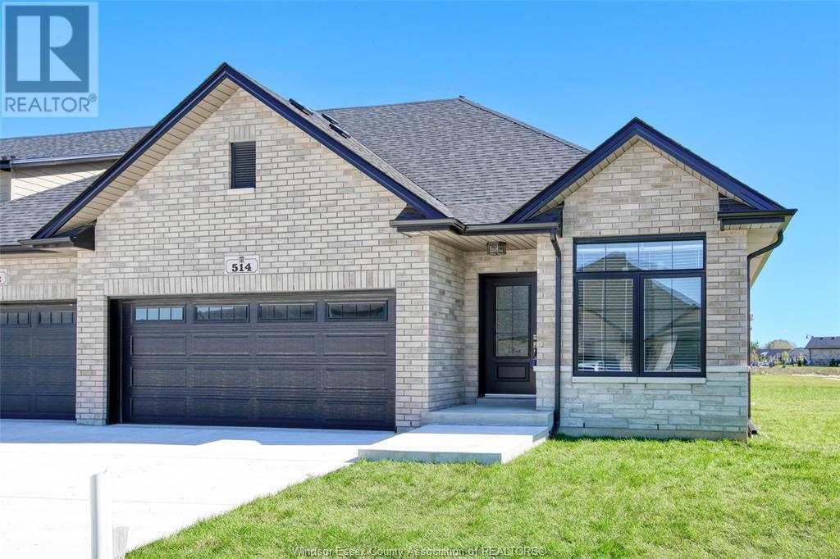145 Parkside Drive
Brantford, Ontario
* MODEL HOME OVER 3000 sq ft FINSIHED LIVING SPACE - IMMEDIATE POSSESION * Experience the height of luxury and elegance with this custom built bungalow home by award winning builder. Schuit Homes will provide you with a quality built and backed home with architecturally impressive exteriors and luxury interiors that will astound. Step inside and be blown away by the attention to detail and craftsmanship that has gone into this home. Additional features include 10 ft ceilings a beautiful gas fireplace, quartz countertops, covered rear porch and sodded lots. Every unique detail of this home has been thoughtfully crafted by the expert team at Schuit Homes. Finished basement with rec room, 4pc bath, den & office completes the lower level for additional living space. Situated in a prime location, close to the trails, parks, and bordering the river, this home offers the perfect balance of urban convenience and natural beauty. Check out the website for more information about this home and the 8 more lots available for custom building. Don't miss this opportunity to own a piece of luxury in a prime location. Book your viewing today - one of Brantford last prime locations! (id:50886)
Royal LePage Action Realty
13 - 8142 Costabile Drive
Niagara Falls, Ontario
Welcome to the Courtyard at 8142 Constabile Drive. This enclave is ideal for executive townhome living as well as retirement in a cul-de-sac location. This 1625 square foot bungaloft features an open concept main floor with a vaulted greatroom, renovated kitchen with quartz breakfast bar countertops & backsplash, new dishwasher, microwave & stove (all recently completed) plus newer cabinets & fridge. The spacious master bedroom will accomodate your kingsized suite and includes a walking in closet plus ensuite privilege access to the main bathroom with separate shower. The upper floor includes the second spacious bedroom, 3 piece bath, computer nook & a dramatic view to the greatroom with plenty of natural light. The basement enjoys a fully finished recreaction room, kitchenette & 2 piece bathroom. All light has been updated. The system matched furnace and AC were installed this year also. Shabri Property Management manages the complex including deck maintenance. This is truly worry free living for busy hybrid workers and retirees that will appreciate a lock & leave lifestyle or need enough space for long term guests. (id:50886)
Royal LePage NRC Realty
179 Daniel Street
Erin, Ontario
The possibilities! Two living spaces with separate entrances, perfect for a growing or merging families. You must see the home to appreciate the size, close to 3500 sq.ft of finished living space. 3D tour and floor plan will allow you check-off all your family wants and needs. 2 Furnace & A/C units recently installed offers separate heat / cooling for both units. Incredible large fenced yard, parking for 8 cars, quiet street and amazing town of Erin!! Roof 2017, new kitchen in main unit, new bathroom upgrades. (id:50886)
Century 21 Team Realty Ltd.
14 Stardust Drive
Thames Centre, Ontario
Welcome to SilverMoon Estate Luxury Exclusive 5-bedroom custom home. A unique subdivision for Business Owners to have the convenience and cost savings to run their business from home. Fully renovated includes Municipal zoning, allowing for many Business Purposes On A 1-acre lot. Over 10 Parking, 3 car garage with many shop fittings, Office with 2 pc bath and high ceiling. Fully renovated over 3000sf living space with, high-end flooring, paint, renovated washrooms, master with 5 PC ensuite and w/o to deck, F/R with gas fireplace and w/o to deck, 3 bedrooms in lookout basement with party size Rec room, extra room use as a study or 4th bedroom in the basement. Option to build an extra shop at the backside, over 700sf new deck, and over 1100sf stamped patio. Quick access to 401 and Dorchester amenities. **** EXTRAS **** S/S appliances, washer/dryer, AC, All window covering, all Elf fixtures, dog house. Seller is willing to sell all furniture and all other stuff if any buyer is interested also, the Seller can build the shop as per the Buyer's requirements. (id:50886)
Royal LePage Flower City Realty
101 - 1185 The Queensway
Toronto, Ontario
Welcome To 101 - 1185 The Queensway @ IQ Condos. This Fantastic, Rarely-Offered Bright, Ground Floor 1 Bdrm, 1 Bath, 590 Sq Ft Corner Unit Has An Open Concept Layout With Soaring 10 Ft Ceilings, Floor-To-Ceiling Windows That Allow For Loads Of Natural Light, A Renovated Spacious Kitchen(2020) Complete W/ Breakfast Bar, Comfortable Living & Dining Areas W/ Walkout To An Open Terrace Perfect for Relaxing Or Entertaining, An Oversized Primary Bdrm W/ Double Closet & An Additional Private Terrace, Fully Renovated Bathroom(2022) W/ Walk-In Shower +++. This Exciting Opportunity For A First-Time Buyer Or End-User Is Located In A Great Bldg Loaded With 5 Star Amenities (Indoor Pool, Exercise Rm, Guest Suites, Rooftop Deck + Garden +++) And Conveniently Located By Tons Of Great Dining Options, TTC, Gardiner Expressway, Queensway Cinemas, Sherway Gardens, Schools, Parks... You Name It. This One Won't Last! **** EXTRAS **** 1 Owned Underground Parking Spot, 1 Owned Storage Locker, Lots Of Great Amenities In The Building, 24 Hour Conceirge. (id:50886)
RE/MAX West Realty Inc.
4981 Highway 7 E
Markham, Ontario
Profitable and Well-Known Express Business for SaleThis established express business offers an exceptional opportunity with a prime location as its key advantage. The seller will provide comprehensive training and the full express back-office system to ensure a seamless transition for the buyer.Ideal for owner-operators, this business is ready to generate returns from day one. The current lease runs until March 21, 2028, with a monthly rent of $3,146.20 + HST.Dont miss this excellent opportunity to own a thriving business in a high-demand location! **** EXTRAS **** The zoning in this location allows for a wide range of uses, providing exceptional flexibility to accommodate various business needs. (id:50886)
Homelife Landmark Realty Inc.
448 Elgin Mills Road W
Richmond Hill, Ontario
Fully furnished bedroom for lease, private washroom, shared kitchen and living room, parking available at extra cost (id:50886)
Bay Street Group Inc.
123 Kersey Crescent
Richmond Hill, Ontario
""Ravine Lot!"" Welcome To This Charming Three-Bedroom, 2-Storey Detached House (NOT Link) In The Highly Sought-After Richmond Hill Neighborhood Of North Richvale. Nestled On A Ravine Lot, This Home Is Flooded With Natural Light.The Property Features A Finished Walk-Up Basement With A Large Open-Concept Kitchen, Perfect For Entertaining Or Additional Living Space. Enjoy The Beautiful Fenced Back-To-Ravine Garden On A Whopping 167.27 Ft Depth Lot.Additional Highlights Include Ample Parking Spaces, A Roof Updated In 2019, And Windows Replaced In 2018. Conveniently Located Close To Yonge Street, Prestigious Schools, Parks, Hillcrest Mall, And Transit, This Home Offers A Perfect Blend Of Nature And Convenience. **** EXTRAS **** Main Fl: S/S Fridges,S/S \"GAS\" Stove; S/S Dishwasher,All ELF's, All Existing Windows Coverings,A/C, CVAC (as is), Garage Door Opener, A Shed In The Backyard. BSMT: S/S Fridges, S/S Electric Stove; Front Loaded W/D (id:50886)
Homelife/bayview Realty Inc.
39-41 Mcnaughton Street
Cambridge, Ontario
Spacious East-Galt Home with Mortgage Helper! Welcome to 39-41 McNaughton Street, Galt-Cambridge. This well-maintained side-by-side duplex offers a unique opportunity for owner-occupants seeking to maximize their investment or rent out both sides for a cash-flow positive investment. The main 3-bedroom, 1-1/2 bath unit provides ample space for comfortable living, while the accessory 2-bedroom unit can be rented out to offset mortgage payments. Completely separate, each unit has its own utilities metering (gas, electric & water/sewer) to efficiently manage costs. Both sides have their own, distinct outdoor space as well. All existing appliances are also included to keep costs down and make your move a breeze. Located in a mature residential neighborhood, this property is close to schools and shopping, as well as downtown eateries and the historic Cambridge Farmer's Market. Contact your Realtor today to learn more about this property or to schedule a viewing. (id:50886)
R.w. Dyer Realty Inc.
39-41 Mcnaughton Street
Cambridge, Ontario
Solid Investment Opportunity: Side-by-Side Duplex in Galt-Cambridge ** 39-41 McNaughton Street ** Maximize your investment potential with this cash-flow positive, side-by-side duplex in the heart of Galt-Cambridge. Key Features: (1) Vacant Units: Immediate opportunity to set your own rents and optimize cash flow with minimum down-payment. (2) Separate Utilities: Individual metering for gas, electric, and water/sewer ensures cost control. (3) Modern Comforts: Energy efficient forced-air gas heating and central A/C (#41) provide tenant appeal. (4)Mature Location: Close proximity to schools, shopping, and downtown amenities. (5) Easy to Rent: Desirable semi-detached style units with higher rental demand than apartments. Don't Miss This Chance to Build Your Real Estate Portfolio. Contact your Realtor today to schedule a viewing and explore the financial benefits of this turnkey investment property. (id:50886)
R.w. Dyer Realty Inc.
73 Coldwater Street E
Orillia, Ontario
Unmatched investment opportunity with this stylish legal duplex situated just 300 meters from Orillia's revitalized waterfront and vibrant downtown! Welcomed by a large covered front porch, this property features two spacious and updated units, each with 2 bedrooms and 1 full bathroom. The main floor unit offers exclusive access to a covered back deck and an unfinished basement for ample storage. Enjoy he ease of a low-maintenance yard and additional parking in the rear. Heated by an efficient natural gas boiler, with recent upgrades including a new boiler installed in 2022 and a freshly painted exterior, along with some interior painting. The DS1 zoning provides remarkable versatility for commercial uses, enhancing its investment potential. With public transportation available right out the front door, getting around is a breeze. Enjoy nearby amenities, including restaurants, grocery, pharmacy, trails, and the beach just a short walk or drive away. The neighborhood is renowned for it's vibrant community vibe, hosting lively local events, festivals, and markets both downtown and at the waterfront. The ongoing waterfront revitalization and luxury residential development further enhance the area's appeal and future value. Don't miss out on this spectacular opportunity to invest in a prime location with limitless potential! (id:50886)
RE/MAX Professionals North
12 - 135 James Street S
Hamilton, Ontario
Welcome to Chateau Royale that's perfect for you young professionals or commuters. Centrally located in the heart of Hamilton and the business district, the GO bus station, St Josephs Hospital, McMaster medical centre, restaurants and shopping . This 2 bedroom, 2 bath condo is spacious to provide comfort in condo living and has juliette balcony. Primary suite has an ensuite bath, walk in closet and in suite laundry. Amenities include fitness room, roof top garden, concierge and storage locker. (id:50886)
Royal LePage NRC Realty
714 Main St W Street W
Port Colborne, Ontario
Welcome to 714 Main Street in Port Colborne! This charming 3-bedroom, 1.5-bathroom home is situated on a spacious 113' x 165” deep lot, offering plenty of room to enjoy the outdoors. With no rear neighbours, you'll love the serene views backing onto a quarry—perfect for peaceful living just outside the city. The property boasts a detached garage, storage shed, and parking for up to 5 cars, providing ample space for vehicles and outdoor toys. Ideal for families seeking privacy and tranquility while still being close to all amenities. Connect with us today for your private tour! (id:50886)
Royal LePage NRC Realty
714 Main Street W
Port Colborne, Ontario
Welcome to 714 Main Street in Port Colborne! This charming 3-bedroom, 1.5-bathroom home is situated on a spacious 113' x 165 deep lot, offering plenty of room to enjoy the outdoors. With no rear neighbours, you'll love the serene views backing onto a quarryperfect for peaceful living just outside the city. The property boasts a detached garage, storage shed, and parking for up to 5 cars, providing ample space for vehicles and outdoor toys. Ideal for families seeking privacy and tranquility while still being close to all amenities. (id:50886)
Royal LePage NRC Realty
45 Flynn Court
St. Catharines, Ontario
Welcome home to Flynn Court! You are going to love this spacious and beautiful 3 bedroom 2 1/2 bathroom townhome with attached garage! Perfectly nestled near the end of a quiet cul de sac in the sought after Grapeview area, this home features a welcoming entrance, open concept main floor, kitchen with lots of cupboard and counter space including a peninsula, dining area, living room with patio doors to the deck and fenced yard, main floor powder room and access to the garage! Head up to the 3 good sized bedrooms and main bathroom! Downstairs you'll find a huge recroom with built-in desks and cabinets, perfect for working from home or studying, a laundry room, and another full bathroom! Steps to the 12 Mile Creek walking trail, and minutes to schools, QEW, hospital, shopping, restaurants, Port Dalhousie, Ridley College, and all of the amenities our beautiful city has to offer! (id:50886)
Royal LePage NRC Realty
1480 Clinton Court
Burlington, Ontario
Welcome home to 1480 Clinton Court in the Palmer Neighbourhood. Close to schools, shopping, dining, public transit and so much more, the location could not be better. Inside this four level side split you will find a total of four bedrooms and two full bathrooms. Large windows throughout the home provide an infusion of natural light. There is a large den on the main level, as well as a spacious REC room and office in the basement. Plenty of room for everyone to spread out and enjoy this family style home in comfort. Loads of parking on this quiet court, so bring the family and come check things out for yourself. (id:50886)
RE/MAX Escarpment Realty Inc.
2876 3 Highway E
Port Colborne, Ontario
You will love this custom-built raised bungalow with a massive 36'11"" x 24'8"" triple garage! Nestled on 1 acre, this stunning home boasts an open concept main floor with vaulted smooth ceilings and a beautiful 30'3"" x 13'4"" covered deck walk-out off the kitchen, perfect for enjoying your morning coffee while overlooking the estate. The spacious primary suite features a walk-in closet and ensuite. The lower level includes a third bedroom, den, rec room, full bath, and a walk-up to the second garage with a second kitchen. This home has so much to offer and is a must-see! Connect today for your private tour. (id:50886)
Royal LePage NRC Realty
455 Junction Avenue
Chatham-Kent, Ontario
Welcome to this exceptional piece of vacant land, offering a wealth of opportunities for discerning investors or developers. Located just 5 minutes west of Highway 401, accessible via exit 40, this prime property is ideally positioned to support a variety of uses. With ample space to accommodate truck parking and a repair shop, it is perfect for commercial or industrial development. Potential uses include factory outlets, auto sales and service, restaurants, entertainment and recreational establishments, office buildings, warehouses, nurseries, truck terminals, service or repair shops, towing yards, and more. The surrounding area is experiencing rapid growth, with exciting new developments including major brands such as McDonald's and Tesla. This land is primed and ready for your vision. Don't miss this extraordinary opportunity to invest in a property with limitless potential. Schedule a viewing today to explore the exciting possibilities this remarkable location offers! (id:50886)
King Realty Inc.
195 Carrie Street
West Nipissing, Ontario
Discover the perfect blend of comfort and convenience in this beautifully maintained brick bungalow, nestled in a quiet and mature neighborhood of Sturgeon Falls. This home is expertly designed for those who value their independence but desire the ease of single-story living. **Key Features:** - **Accessibility-Focused Design:** Enjoy the simplicity of no stairs, main floor laundry, and an open floor plan. - **Two Spacious Garages:** With dimensions of 19'x12' and 22'x19', these garages offer plenty of room for vehicles along with ample storage space. - **Sunlit Open Concept Living:** Bask in the warmth of natural sunlight flowing through the expansive living areas during the day. - **Four Season Sunroom with In-Floor Heating:** Unwind in the comfort of your heated sunroom as you watch the sunset, providing a peaceful retreat regardless of the season. - **Mosquito-Free Gazebo:** Equipped with electricity, this gazebo is a perfect spot for enjoying warm summer nights without the hassle of pests. - **Private Bedroom Deck Access:** Step directly from your primary bedroom onto the back deck, ideal for morning refreshments in the fresh air. - **Effortless Yard Maintenance:** Featuring a sprinkler system to keep your garden vibrant and two apple trees for a touch of greenery, all designed to minimize upkeep. This fully bricked home also boasts a newer roof and a location that allows you to easily walk to nearby medical services, grocery stores, and the recreation center, ensuring that everything you need is just a stones throw away. Whether hosting family gatherings or enjoying a quiet afternoon in your sunroom, this home caters to a fulfilling and active lifestyle. Take advantage of this exceptional opportunity for sophisticated, accessible living. **** EXTRAS **** All Elfs & window coverings, all appliances (S/S Jenn-Air, Bosch, Kitchenaid) fridge, stove, dishwasher, washer & dryer, gas fireplace, air exchanger, gas furnace, Cac, Hwt (0), snowblower, lawn mower, bedroom furniture (id:50886)
Exp Realty
32 Gardiner Street
Belleville, Ontario
Discover comfort and elegance in this 3-bedroom, 2-bathroom bungalow spanning 1,611 sq. ft. Highlights include 9' ceilings, granite kitchen countertops, and hardwood flooring in the great room, dining area, and kitchen. Ceramic tiles adorn the foyer, main bath, ensuite, and laundry. Step onto the 12'10"" x 10' deck from the great room to unwind outdoors. The master bedroom features a walk-in closet and private 4-piece ensuite. Additional offerings: main floor laundry, 19'9"" x 21' attached garage with inside entry, and central air conditioning. Experience modern living in style. (id:50886)
RE/MAX Community Realty Inc.
Bsmnt - 163 Cresthaven Road
Brampton, Ontario
Spacious and Bright 2 Bedroom, 2 Washroom Legal Basement Apartment with Separate Entrance. Approx 900 Sq. Feet. Very Quite and Nice Area to Live. Generous Sized Bedrooms with Large Windows. Modern Open Concept Kitchen With Quartz Counter top and Back splash And a Spacious Light Filled living Room. Washroom with Quartz Vanity and Glass Standing shower. Ensuite Laundry in the Second Washroom.1 parking space on the driveway. Minutes from HWY 410, Parks, Schools, And All Other Amenities. The Tenant Will Pay 30% Of The Utilities (Hydro, Gas & Water), No Pets, No Smoking Inside the Unit. **** EXTRAS **** Tenant Will Pay 30% of the Utility Charges. (id:50886)
Royal Star Realty Inc.
2b19 - 7215 Goreway Drive
Mississauga, Ontario
Hard to find Food Court Location!! Fully Functional Location, Set up Ready to serve any food business!! Fully Functional Kitchen including Exhaust Hood, Commercial Grade Fridge, Gas stove, Grill, Cooler for Drinks, Stainless Steel Prep Table,3 TV Display Monitors, Grease trap, another Stainless Steel Table, Deep Fryer, Freezer trolley, 5 Stainless Steel Shelves, 2 hand Washing Sinks, Double Dish Sink, 1 Veggie Sink!! Ready to Serve your Clients!! Must see if you are starting food Business!! Including Unit and Chattels for Sale. (id:50886)
Homelife Silvercity Realty Inc.
173 Raylawn Crescent
Halton Hills, Ontario
Fantastic Short term or Long term fully furnished 3 bedroom main floor home available month to month. The rent includes all utilities, internet, and bell fibe TV package and all furniture including the TV, Reverse osmosis, water softener, snow removal, lawn service. Just move in and ready! (id:50886)
RE/MAX Real Estate Centre Inc.
1b - 100 Rutherford Road S
Brampton, Ontario
Excellent opportunity to secure a highly visible unit facing Rutherford Rd. 4800 SQ ft of M2 zoned space allowing for bodyshop, used car and truck dealership, repair shop and many other usages. **** EXTRAS **** Listed with W11885414 if additional space is required (id:50886)
Homelife/miracle Realty Ltd
709 - 65 Watergarden Drive
Mississauga, Ontario
Welcome To This 2 Year Old, Absolutely Stunning Pinnacle Perla Luxury Condo Building In The Heart Of Mississauga. 2Bdrm+Den, 2 Bath Luxury Suite Offers Unobstructed Beautiful Views. 9' Ceiling, Upgraded Modern Kitchen W/ Quartz Countertop, Backsplash & S/S Appliances. Floor To Ceiling Windows Create Tons Of Natural Light. Ensuite Laundry, Primary Bedroom W/ 4Pc Ensuite & His/Hers Closet. A Very Spacious Den That Can Be Converted To Another Room. This Property Is Ideally Situated Near, Square One Shopping Centre, Heartland Town Centre, Hospitals, Parks, Schools And More, Nearby Go Transit. Future LRT & Public Transit At Door Steps, Supermarket, Restaurants Across The Street. Plenty Of Shopping Around, Quick & Easy Access To All The Hwy's 401/403/407. A Must See! Just Move In & Enjoy. **** EXTRAS **** 24-Hr Concierge, Study Room, Fully-Equipped Fitness Room, Games/Billiards Room, Visitor Parking, Yoga Room, Hot Tub, Party Lounge , Indoor Swimming Pool & Whirlpool & Much More. (id:50886)
Royal LePage Flower City Realty
803 - 195 Commerce Street
Vaughan, Ontario
Experience the pinnacle of modern urban living in this brand-new, never-lived-in corner unitfeaturing 2 bedrooms and 2 full bathroomson the 8th floor! Boasting breathtaking city views, a bright and airy layout, and a stylish kitchen equipped with stainless steel appliances and quartz countertops. Revel in the luxury of floor-to-ceiling windows, a private balcony, and high-end finishes throughout. Enjoy exclusive access to premium amenities, including a fitness center, rooftop deck, and more. Ideally situated close to dining, shopping (Costco, Walmart, IKEA), entertainment (Cineplex), and public transit, with easy access to Highways 400 and 407. Become part of the thriving Festival Condos community by Menkes and QuadReal, offering 70,000 sq ft of top-tier amenities and 20 acres of lush parkland. (id:50886)
Save Max Re/best Realty
707 King Street W
Oshawa, Ontario
Spacious 2-Story House Ideal for First-Time Buyers, Retirees, and Investors! This charming property presents a fantastic opportunity to create your dream home. The roof is just 7 years old, and both the high-efficiency furnace and air conditioning system are under 3years old. With double-paned windows and upgraded insulation in the attic and walls to meet government standards, you'll benefit from reduced heating and electricity costs. Inside, the generous floor plan offers great potential. The expansive living and dining areas provide plenty of room for family gatherings and entertaining. Outside, the large backyard is perfect for gardening, children's play, or hosting outdoor events. Located in a welcoming neighborhood near the university, the home offers convenient access to schools, parks, shopping, and public transportation. There may even be potential for conversion to mixed-use or multi-unit living. Don't miss this opportunity to create lasting memories in a home that reflects your personal style and vision **** EXTRAS **** Washer, Dryer, All Window Coverings, All Electric Light Fixtures. (id:50886)
Royal LePage Ignite Realty
303 - 240 Alton Towers Circle
Toronto, Ontario
Well laid-out office space with 3 treatment rooms w/sink. Large reception/waiting room and glass-enclosed reception desk. All-in Gross lease+ HST. Perfect for a new medical or other personal service us. Can easily be renovated to a more standard office configuration. Located in popular community plaza at Alton Towers Circle. Lots of surface parking, and superior list of anchor tenants including Tim Horton's, AL Premium Supermarket, ScotiaBank, Dollarama and more! **** EXTRAS **** All chattels within the suite can be included (lights, window coverings, built-in cabinetry/vanities). (id:50886)
Living Realty Inc.
2 Adirondack Gate
Toronto, Ontario
Welcome To This Bright and Spacious Family Home. Located In One of The Most Sought After Quiet and Child-Friendly Crescents in Prestigious Amoreaux Community. Mins to High Ranked Schools, Community Centre, TTC, Go Stations, Parks, Golf Course, Restaurants, and Supermarket, HWY401 & 404, and much more. Newly Finished Flooring, Kitchen, Bathrooms, Pot Lights Through Out. Finished Bsmt W/ Separated Entrance. Surrounded by Custom Built homes. Great Opportunity for Families, Investors and Builders. **** EXTRAS **** Fridge, Stove, Range Hood, Washer & Dryer (All Apps As Is Condition), all Lighting Fixtures, HWT (R). (id:50886)
Homelife Landmark Realty Inc.
204 - 240 Alton Towers Circle
Toronto, Ontario
Small Professional/Medical Office space available in popular and well-known Alton Towers community plaza. 3 Demised office spaces with small reception and guest waiting area. Ideal for small professional office use, or doctor's clinic. Common bathrooms recently updated. Elevator on site. Ample surface parking. Anchor tenants include Tim Horton's, Dollarama, ScotiaBank, Kumon and Asian grocer. Lots of potential. Minor touch-ups and can be almost turn-key. **** EXTRAS **** Existing light fixtures and window coverings, if any; can be assumed with the space. (id:50886)
Living Realty Inc.
801 - 501 Yonge Street
Toronto, Ontario
Stunning mint condition 560sq ft Southwest facing unit, 1 bedroom + media den for home office! Unobstructed city view from spacious sunny balcony! Large modern layout living room next to open concept kitchen, cabinetry furnished with granite counters & s/s appliances. Just steps to College/Wellesley subway stations, U of T, TMU, downtown hospitals, Bloor, Yorkville, Eaton Centre, and so much more. Great amenities including pet spa, swimming pool, fitness/gym, Zen lounge, Yoga, theatre, BBQ, open terrace, etc located on mezzanine, 6th and 7th floors respectively. Visitor car parking available! Don't miss this opportunity to enjoy living in the heart of Downtown Toronto! **** EXTRAS **** Great amenities include a indoor pool, pet spa, fitness/Gym, Yoga, theatre, lounge, fireplace, BBQ and Terrance (id:50886)
Homelife Landmark Realty Inc.
708 - 8 Tippett Road S
Toronto, Ontario
Located In North York.1 Year Old Building. Bright 1 Br And A Large Den That Can Be Used As An At Home Office Or A Bedroom. Two Full Bathrooms. 1 Bike Rack Included. No Parking (Possible To Rent). Good For A Small Family. Next To A Childcare. No Pets. Beautiful Balcony To Rest In Summer. Unobstructed View Of CN Tower And Downtown Toronto. Located Near Shopping Plazas and HWY401. Walking Distance To Public Transit: Wilson Subway, TTC. 24-Hr Concierge. Gym. **** EXTRAS **** Stainless-Steel Appliances, B/I Microwave in Central Island. Quartz Counter Tops. Backsplash. Large Size Washer And Dryer (id:50886)
Right At Home Realty
608 - 55 Stewart Street
Toronto, Ontario
Jr 1 bed soft loft in prime King West luxury condo connected to the stunning 1 Hotel. Available immediately. Great split bedroom floor plan with built-in murphy bed and brand new mattress. New flooring, freshly painted, pre-installed TV wall mount. En-suite washer & dryer. Exposed concrete ceilings. Walk out to balcony. 24 hour concierge. In the heart of downtown and perfect for a young professional. Quick access to the Gardiner, TTC and Go stations. Bike lanes close by. Walk score of 95! Includes access to the fantastic amenities at 1 Hotel. Well-equipped gym, rock climbing wall, yoga classes, outdoor terrace, rooftop pool with a view of the city, boardroom, restaurants and a gorgeous lobby bar. City living at its finest! **** EXTRAS **** Underground parking and locker available for rent. In the heart of Toronto's best nightlife, restaurants, cafes and more! 24hr security, on site management office and superintendent. Window coverings. Heat water included. (id:50886)
Royal LePage Signature Realty
C2 - 106 Charles Street
Wellington North, Ontario
For Lease - Busy Flower Shop in the growing municipality of Arthur. Here is your opportunity to operate a business in a prime downtown location. Plenty of street parking, easy access. (id:50886)
Keller Williams Home Group Realty
00 Dore Bay Road
North Algona Wilberforce, Ontario
Have you been searching for a tranquil country lot to build your dream home? This picturesque treed lot, encompasses just over 2 acres of natures beauty. Nestled on a quiet four season, municipally maintained road, and a short drive to Pembroke , this lot is ideal for your new home. Come check it out today! Please do not walk the property without your realtor. No Conveyance of any written signed offer without a minimal 24hr irrevocable. HST applicable. (id:50886)
Century 21 Eady Realty Inc.
18 Woodland
Kingsville, Ontario
This striking new model is situated on a 60 x 118.11 foot lot and features an open-concept main level including living room with electric fireplace, modern kitchen with large island & quartz countertops, dining room, 2 bedrooms & 2 full baths. Huge primary bedroom includes walk-in closet with built-in organizer & 5-piece ensuite bath with two vanities, soaker tub and large walk-in shower. Gorgeous exterior with brick, stone and steel siding. This property also includes an appliance package, large cement driveway, tray ceilings with recessed lighting, covered rear patio and large 26'5"" x 25'0"" two car garage. Great location close to downtown Kingsville, the brand new JK-12 Erie Migration District School, Golf Courses, Lake Erie and Kingsville Arena & Sports Complex (Pickleball, Tennis, Soccer Fields & Baseball Diamonds). Other models available! (id:50886)
RE/MAX Preferred Realty Ltd. - 588
9 Donald Avenue
Leamington, Ontario
If you are seeking an unforgettable experience, you have arrived at the perfect destination! This exquisite residence offers a variety of possibilities, such as serving as a spacious single-family home, a multi-family dwelling complete with a second kitchen in the basement and a separate entrance, or an exceptional Airbnb opportunity. Situated in close proximity to the Leamington marina and Seacliff beach/amphitheater (just a one-min walk away), as well as being only minutes from all your shopping and dining needs, a quick 3 minute drive to the Erie Shores Golf Club, and 8 minutes to Point Pelee National Park. The backyard features a lovely patio with an outdoor fireplace, hot tub, and a sizable shed/workshop. Additionally, there is a wheelchair ramp leading into the basement for accessibility purposes. This remarkable home and backyard offer both beauty and an ideal location! All furniture in the home can be included in the sale depending on the amount of the offer. (id:50886)
Century 21 Local Home Team Realty Inc.
514 Water Road
Amherstburg, Ontario
Stunning ranch style townhome on a large & private corner lot in the highly sought after Landings of Kingsbridge in Amherstburg. Immediate possession available in this stylish 2 year young home that offers 1,435 sq ft on main floor open concept living + a large unfin bsmt to make your own. Beautiful finishes flow thru-out w/stylish kitchen w/stone counters & pantry, 9 ft ceilings, spacious foyer, engineered hrwd flrs, full brick exterior, covered rear porch, freshly sodded; 2 generous bdrms incl primary suite w/hrdwd flrs, walk-in closet & 4 pc ensuite; full 2 car garage; main floor laundry - the list goes on! Nothing to do here but move in and enjoy your beautiful new home in this safe & desirable neighbourhood of Amherstburg. (id:50886)
RE/MAX Preferred Realty Ltd. - 584
29 Bayshore Drive
Leamington, Ontario
Escape to your private, storybook haven! Set on a park-like, 200-ft wide lot, this meticulously maintained 3 BR, 1 Bath full brick Ranch offers lakeside charm & peaceful seclusion, all minutes from shopping, attractions & amenities. Enjoy lake breezes & wave sounds from the expansive yard, with deeded beach rights just steps away. Bright & updated, this home boasts a newer roof, windows, A/C, plus stone counters & backsplash in the kitchen. The fully finished basement features a cozy gas fireplace—ideal for quiet nights in. (id:50886)
RE/MAX Capital Diamond Realty - 821
1021 Prado Place
Windsor, Ontario
Fantastic opportunity to live in a highly desirable Riverside neighborhood close to all amenities.This ranch style home features an enclosed front porch, spacious living room, 2 bedrooms, good sized kitchen and eating area and laundry/mudroom. New floors & fresh paint. There is a long finished driveway that leads to a detached garage & spacious and private backyard. Walking distance to bus routes, shopping, schools (Backs onto Princess Elizabeth Public School). Seller reserves the right to accept or decline any offer. Please note that this is a traditional listing. (id:50886)
Deerbrook Realty Inc. - 175
1625 Mersea Rd 6
Leamington, Ontario
Nestled on a peaceful, fully treed half-acre lot, 1625 Mersea Road 6 in Wheatley offers the perfect blend of charm and functionality. This 1.5-storey home features three spacious bedrooms and a bathroom on the upper level, while the main floor provides a fourth bedroom, another bathroom, a bright kitchen, a cozy living room, and a dining room ideal for gatherings. A convenient mudroom adds practicality to the layout, and the home includes a full, unfinished basement with endless potential. Outside, the property boasts a large garden in the backyard, a versatile barn/workshop, a small stone house/shed, and an existing chicken coop—making it perfect for hobby farming or embracing a sustainable lifestyle. Surrounded by natural beauty and just a short drive to local amenities and attractions, this serene retreat offers charm, character, and unlimited possibilities to make it your own. (id:50886)
Jump Realty Inc.
41 Cherry Hill Lane
Barrie, Ontario
Brand New Home End Unit built by Award Winning Deco Homes. Not An Assignment Sale. This Park Facing Home has All Brick And Stone Exteriors! Nestled in family-friendly neighborhood, 2153 Sqft Of Modern Living Boasting 3 Bedrooms Featuring Family Sized Kitchen & Breakfast Area complete with Stainless Appliances, Extended Center Island, 9ft Ceilings W/Out to oversized terrace. A spacious Great Room complete with Laminate Flooring Boasts 9ft Ceilings, an oversized window, and Private 2pc Bath. Primary Bedroom features a Private Balcony, 2 Full Size Windows, and 3pc Ensuite complete with Glass Shower. Ground Floor boasts a Recreational Space complete with Laminate Flooring and 9ft Ceiling with access From Oversized Garage. Located just minutes from The Barrie South Go Station, Allandale Golf Course, and Scenic Trails And Parks, this home provides the perfect blend of convenience and family friendly lifestyle. Added Features Include Cold Cellar, Electric Car Charger, And Ac, Central Vac Rough-In. Just Minutes To Barrie GO! (id:50886)
RE/MAX Premier Inc.
42 Cherry Hill Lane
Barrie, Ontario
Brand new End Unit home built by Award Winning Deco Homes. Not An Assignment Sale. All Brick And Stone Exteriors. Nestled in family-friendly neighborhood with 2153 sq ft of modern living boasting 3 bedrooms. Family sized kitchen & breakfast area complete with Stainless Steel Appliances, extended center Island, 9ft Ceilings, W/Out To oversized terrace. Spacious Great Room with Laminate Flooring boasts 9ft Ceilings, an oversized window & a private 2pc bath. Primary Bedroom features a Private Balcony, 2 full size window and 3 pc Ensuite complete with Glass Shower. Ground Floor boasts a Recreational Space complete With Laminate Flooring and 9ft Ceiling with access from oversized garage. Located just minutes from the Barrie South Go Station, Allandale Golf Course, and scenic trails and parks, this home provides the perfect blend of convenience and family friendly lifestyle. Added Features Include Cold Cellar, Electric Car Charger, A/C, and Central Vac Rough-In. Minutes To Barrie GO (id:50886)
RE/MAX Premier Inc.
21 Bluebird Lane
Barrie, Ontario
Welcome to 21 Bluebird Lane. A brand new End Unit Townhome offered by 2021 and 2024 Home Builder of the Year, OPUS HOMES! A garden-facing gem featuring all Brick and Stone exteriors! This 3 bedroom, 3 bathroom home boasts 9ft ceilings on ground and main floors (smooth ceilings on main). Upgraded wood and metal stairs and railings. The Open Concept main floor provides a bright family sized kitchen finished with stone counters, undermounted sink, extended breakfast bar, designer inspired extended kitchen cabinets (with a pantry) and Stainless Steel Appliances (fridge, stove, dishwasher and hood fan). Overlooking the expansive dinning room and great room with access to a large balcony, also find a tiled laundry closet with drain complete with full size front load washer/dryer. Primary bedroom features a 4 piece ensuite (glass walled shower with pot lights and double sinks), 2 closets and a balcony. Bedroom 2 has a gorgeous Floor-to-ceiling window and bedroom 3 has a walk-in closet. The upper floor also contains an additional 4 piece main bath (with tub). 21 Bluebird Lane comes with a full 7 Year Tarion Warranty and features Energy Star Certification! Carpet-Free Flooring Throughout! (id:50886)
RE/MAX Premier Inc.
142 Turnberry Lane
Barrie, Ontario
This Brand New End Unit Townhome is offered by 2021 and 2024 Home Builder of the Year OPUS HOMES. Featuring all Brick and Stone exteriors, this 3 bedroom and 3 bath townhome boasts an open concept main floor with 9’ ceilings, providing a bright family sized kitchen finished with stone counters, undermounted sink, ceramic backsplash, designer inspired extended kitchen cabinets with pantry and drawers, extended breakfast bar, and Stainless Steel Appliances including a chimney Hood fan. The kitchen is overlooking an expansive dining room and great room with access to a large balcony. Also find a tiled laundry closet with drain complete with full size front load washer/dryer. Primary bedroom complete with a 3 piece ensuite (frameless glass enclosure w pot light), balcony and 2 closets. A gorgeous Floor-to-ceiling window in bedroom 2. The 3rd floor also features an additional 4 piece main bath. This home also Includes: a full 7 Year Tarion Warranty and features Energy Star Certification! Carpet-Free Flooring Throughout! (id:50886)
RE/MAX Premier Inc.
81 Laird Drive
Lindsay Twp, Ontario
Waterfront living in the heart of Kawartha Lakes! Designed for everyone to enjoy, a Savaria elevator runs through the centre of the home. It's a truly exceptional property, fronting directly on Sturgeon Lake & harnessing the priceless west views and sunsets which are the signature brand of this area. The house (3291 sq ft) is rich in luxury, comfort & light. Double-door main entry & foyer. Family room, living room & dining room are laid out on the main floor in open concept- no way to escape the lake views! Kitchen re-imagined in 2024: bespoke 2-tone cabinets have a sleek Euro finish; with quartz countertops; gas stove & chef's range hood; custom backsplash, breakfast bar & centre island. Main floor includes a 3-pc bath, fireplace with premium insert, spacious laundry with side entrance & 3-season sunroom. The convenient elevator feature is enhanced by wide, barrier-free doors in the primary bedroom and ensuite bath. Stairs boast tempered glass railings; 10' ceilings on 2nd floor create impressive space and light throughout. The huge primary suite is west facing, with a wall of windows overlooking the lake; integral sitting area; huge L-shaped closet/ dressing room with custom cabinets; & an oversize 5-piece bath. The lot is a very spacious pie-shape with approx. 50' at the front, 75' on the waterfront, and 250' deep. There's room to easily park 10 cars in the driveway. Detached garage (986 sq ft) is laid out for two cars with a large workshop; it could instead be configured to accommodate 4 cars. Most of the garage is insulated; a mini-split heating/cooling unit was added in 2024. At the waterfront, there's a dock & an amazing, cozy bunkie to relax, read a book or just take a nap. Main house infrastructure includes a steel roof; 200-amp electrical; 2 furnaces (main floor & 2nd floor); 2 central air systems; full water purification system including softener and UV. And all of this is just 10 minutes from bustling Lindsay & an hour from central Oshawa! (id:50886)
RE/MAX Rouge River Realty Ltd. Brokerage
9 Helen Drive
Hagersville, Ontario
Welcome to possibly Hagersville most sought after subdivision - the “Plouffe” subdivision - renowned for its well maintained properties situated on huge serviced lots. Offering close proximity to Hospital, schools, churches, parks, downtown shops & eateries - relaxing 30 min commute to Hamilton, Brantford & 403. Positioned handsomely on 57.22’ x 115.42’ lot (0.15ac) is tastefully presented 2005 built elevated ranch abutting peaceful farms fields at the rear south boundary line - introducing 1,119sf of well designed main level living area, 1,119sf finished lower level, 375sf double car garage & 120sf multi-purpose shed incs concrete floor & hydro. Inviting on-grade foyer ftrs solid wood stairs accessing lower level, insulated/drywalled garage & bright main floor highlighted with comfortable living/dining room combination boasting oversized street facing picture window - leads to functional eat-in kitchen sporting ample oak cabinetry, full range of appliances & patio door walk-out to 240sf private side deck accented w/rigid gazebo - completed w/large 4pc bath & 3 sizeable bedrooms. Gorgeous, gleaming hardwood & durable ceramic tile flooring compliment neutral décor w/stylish flair. Ultra spacious 432sf family room showcases lower level enjoying gas fireplace - provides the perfect large family gathering venue -or - a great place to rest & relax. Roomy 4th bedroom, 3 pc bath laundry/utility room & multiple storage rooms ensure all square footage is utilized. Notable extras - roof shingles-2018, n/g hot water heater-2023, concrete double driveway, n/g furnace & central air. Combining “Functionality & Affordability” - Seamlessly! (id:50886)
RE/MAX Escarpment Realty Inc.
59 Stanley Street
Brantford, Ontario
Discover the charm of this beautifully updated home on a private corner lot in Brantford’s Echo Place community. This property seamlessly combines modern elegance with flexibility, creating a space that feels welcoming and functional. The expansive main living area, currently styled as a cozy living room, is adaptable enough to serve as both living and dining spaces. Enjoy evenings by the wall-mounted electric fireplace, set against a stylish feature wall, with ample natural light pouring in from a large bay window with a charming seating nook—perfect for relaxation or morning coffee. The modern kitchen is a showstopper, featuring white cabinetry, quartz countertops, a spacious island crowned with a chic chandelier, and high-end stainless steel appliances, including an LG double-door refrigerator, electric stove, and over-the-range microwave. Double sliding doors open onto a deck, leading to a private, fenced backyard, making this the perfect spot for gatherings or outdoor dining. This home also offers a dedicated office/den space, designed with a stylish shellac accent wall and pot lights, creating an ideal workspace or quiet retreat. The primary bedroom is a serene escape with soft laminate flooring, a large double-door closet, and ample light, providing both comfort and style. Two additional bedrooms, including a private, upper-level retreat, add versatility to the home’s layout. The main bath boasts spa-like touches, including a glass-enclosed shower, a soaking tub, ceramic tile, and a sleek quartz-mounted vanity. Soft LED lighting enhances the tranquil feel, making it an ideal place to unwind. Practical features abound, including a mudroom by the side entrance, a laundry room with LG front-loading washer and dryer, a Nest thermostat for year-round comfort, and a long, extended driveway with parking for three cars. The vinyl siding and neutral grey paint throughout add to the home’s clean, modern aesthetic. (id:50886)
Exp Realty Of Canada Inc











