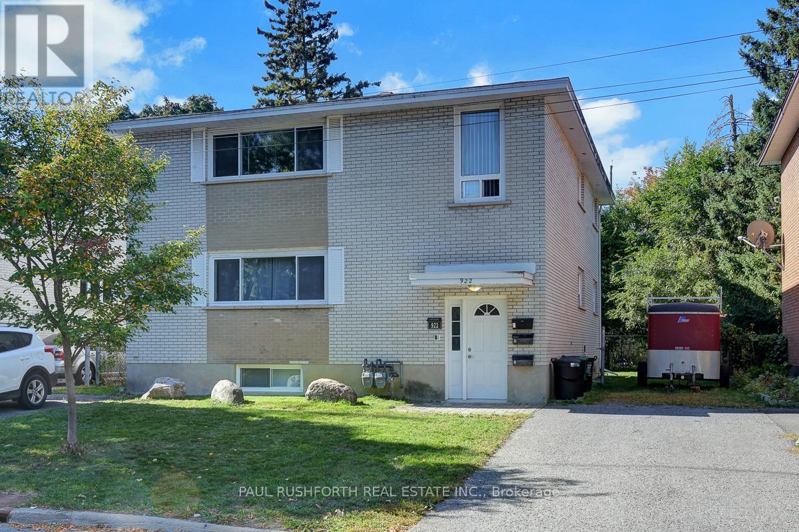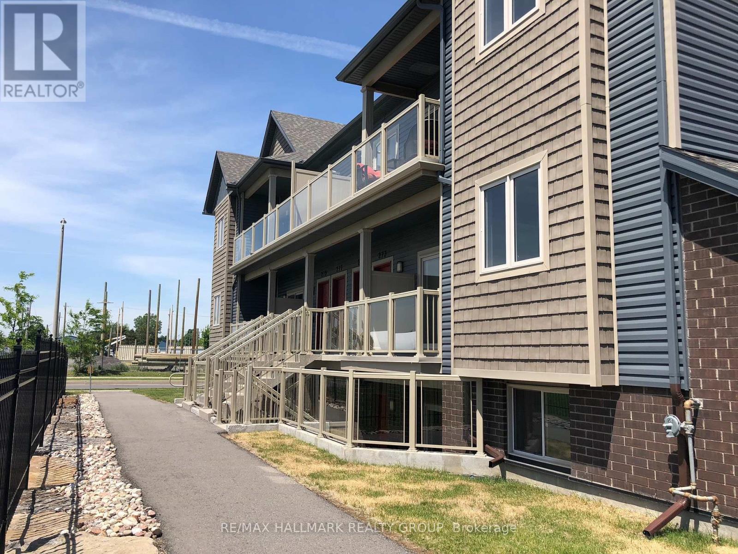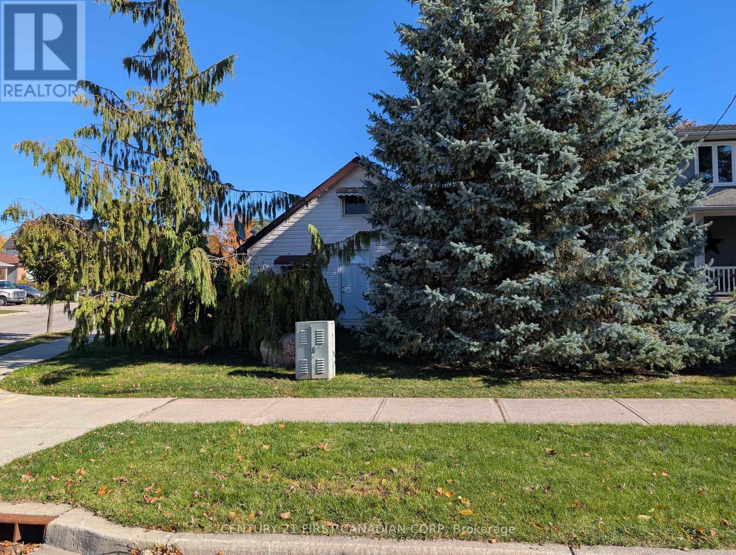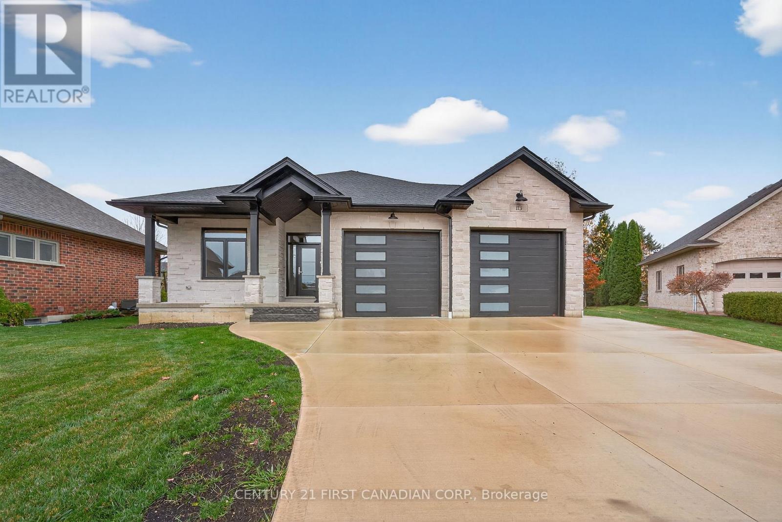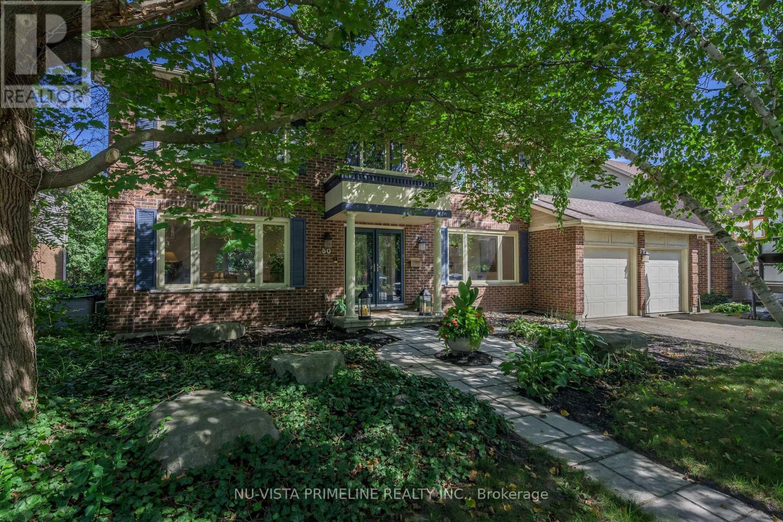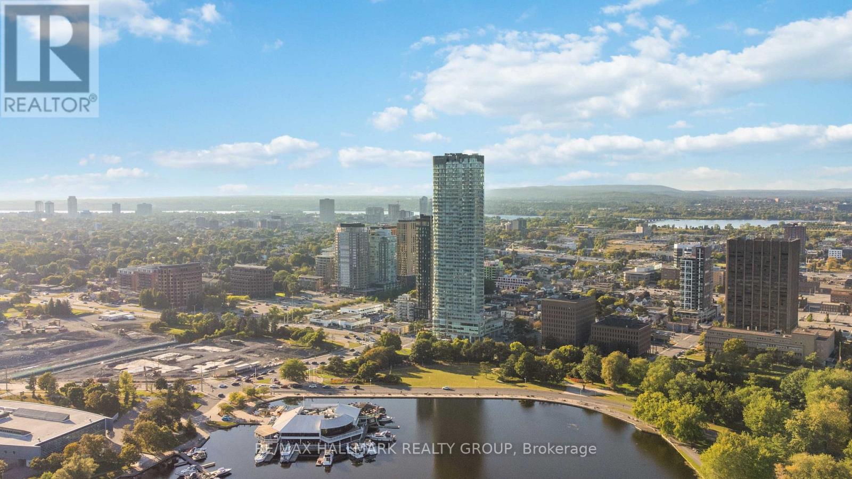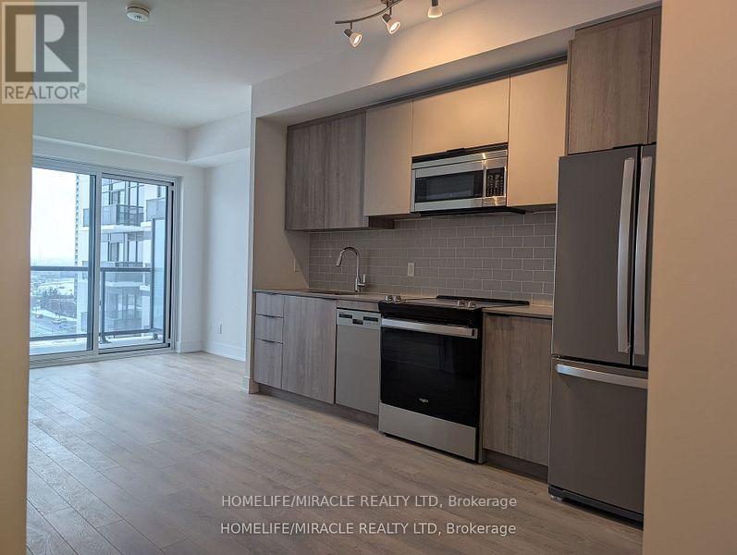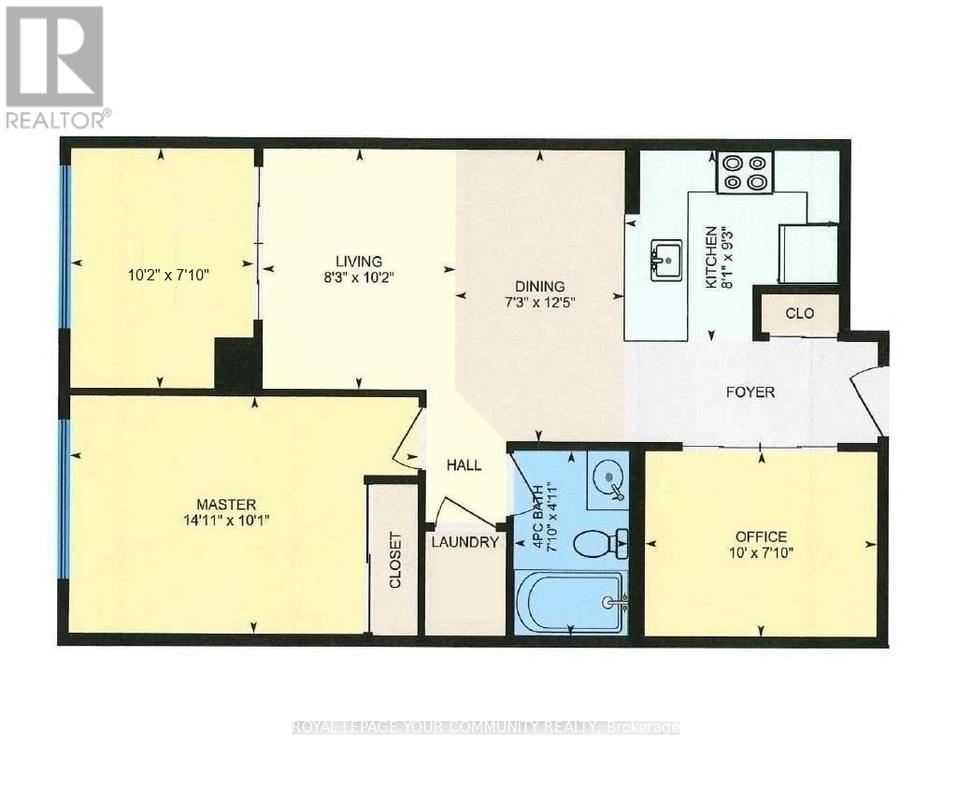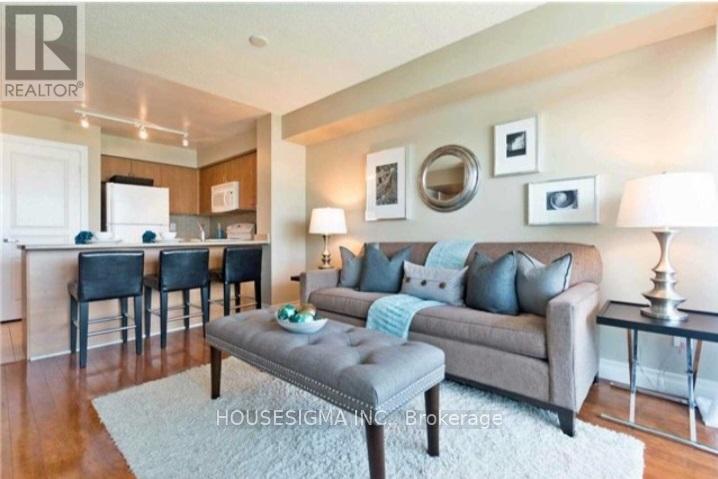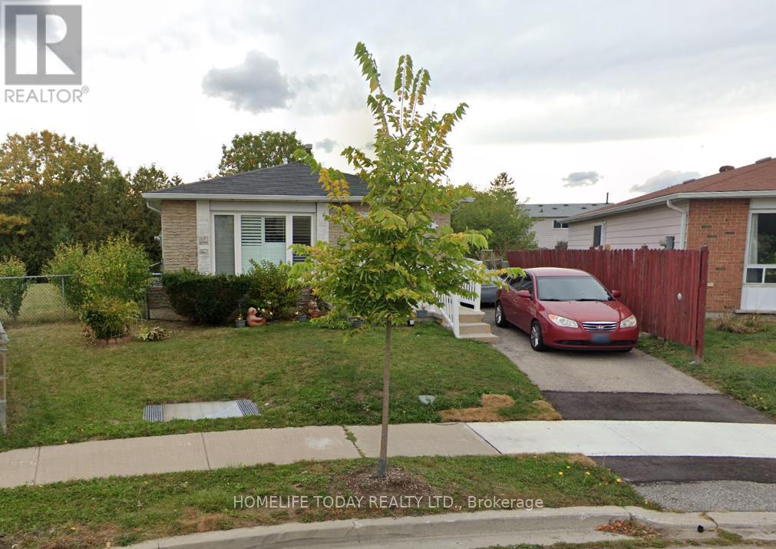922 Pinewood Crescent
Ottawa, Ontario
3 UNIT MULTI-PLEX - INVESTMENT PROPERTY...DUPLEX with a THIRD UNIT ON LOWER LEVEL. PRIME LOCATION in Queensway Terrance North. IMPRESSIVE VALUE. Tremendous investment opportunity. This fantastic 3 unit multi-plex is an ideal addition to your portfolio or PEFECT FOR OWNER LIVE IN with additional rental income from other units. Very well maintained with loads of updates including roof, electrical, plumbing, bathrooms, hardwood refinishing, appliances, kitchens, most windows++. Features 2x THREE BEDROOM UNITS (main floor / 2nd floor) and 1x TWO BEDROOM UNIT (lower). Each unit has private laundry in unit. Prime location for high quality tenants. Main floor 3bedroom is rented $1540 + utilities, month to month, UPPER 3 bedroom is rented $1540 + utilities, month to month, LOWER 2 Bedroom is rented $1895 + utilities, month to month (will be vacant Dec.1). Both middle and upper units are well under market rents. Plenty of parking. This is a diamond in the rough. Low maintenance and easy to rent. Min 24hrs notice for showings please. 3 Hydro Meters, 3 Water meters , 2 Gas Meters, 3 Hot water tanks, 2 Furnaces, 2 Sheds. Furances 2010. Roof 2017. Windows 2005 (lower 2020). (id:50886)
Paul Rushforth Real Estate Inc.
273 Big Sky Private
Ottawa, Ontario
Open-concept living at its best in this modern two-bedroom Zen Urban Flat located in the heart of Findlay Creek/Sundance, just off Bank Street South. Offering 900 square feet of bright and functional space, this second-level unit features a gorgeous kitchen with granite countertops, a stylish tile backsplash, stainless steel appliances including fridge, stove, dishwasher, and microwave, as well as an island with a breakfast bar. The spacious living and dining area is surrounded by large windows, filling the home with natural light. Both bedrooms are generously sized, and the unit includes a convenient in-suite washer and dryer. One parking space is included. Ideally situated close to greenspace, shopping, recreation, and transit, this home is perfect for those seeking a blend of comfort and convenience. Available immediately. First and last months rent required. Tenant pays gas, water, and hydro. No pets, please. (id:50886)
RE/MAX Hallmark Realty Group
9 Bill Knowles Street
Uxbridge, Ontario
Luxury Executive Condo Living in Uxbridge! Enjoy the ease and elegance of luxury condo living - no snow to shovel, no grass to cut, and no exterior building maintenance (as per condo declaration and by-laws). This beautifully designed home offers a rare blend of comfort, style, and carefree living. Step onto your oversized east-facing back deck and take in stunning sunrises, or relax on the front porch and enjoy the evening sunsets. Inside, the main floor boasts a fireplace, upgraded kitchen with walk-in pantry, a spacious master bedroom with a luxurious 5-piece ensuite, perfect for everyday convenience and comfort. Upstairs, a bright and airy loft includes two bedrooms, a 4-piece bathroom, and a large sitting area ideal for guests or family. The fully finished lower level offers incredible space for entertaining, complete with a kitchen/bar, large recreation area with 2 custom fireplaces, office or additional bedroom. This home is part of an exclusive enclave of just 47 luxury residences in a close-knit, friendly community nestled in the charming town of Uxbridge. Every detail has been thoughtfully designed - you wont be left wanting for anything. Live the lifestyle you deserve - relax, entertain, and enjoy! (id:50886)
Royal LePage Your Community Realty
27 Briscoe Street W
London South, Ontario
Quaint 1 bedroom with loft and 1 bathroom home, sitting on a sizeable corner lot with a 15ft x 23ft detached garage/workshop (with hydro & security monitored) located just west of the Wortley Village, is ready for new ownership. Great opportunity to increase the square footage, a rental investment, first time home Buyers or just for downsizing. The home has a ductless air conditioning wall unit in the living room, a gas fire place in the living room as well and includes 7 appliances. Lots of parking space and once housed a barbershop in the mudroom entrance area. Book your showing right away as this one will be gone quickly! (id:50886)
Century 21 First Canadian Corp
113 Macdonald Street
Lambton Shores, Ontario
Welcome to the beautiful town of Forest! This fully bricked home, complimented with a stone front, is situated at the end of a quiet street on a premium lot that opens into a peaceful court. This one-floor carpet free home blends modern comfort with thoughtful design. Step inside and you will be greeted by a bright, open-concept layout that is ideal for everyday living and entertaining alike. The spacious kitchen is a true highlight, featuring a large walk-in pantry that offers exceptional storage and organization. The adjoining dining and living areas flow seamlessly together, creating a warm, inviting space for family gatherings or quiet nights in. The covered patio leading off the dining room expanding your living space. The primary bedroom suite is a private retreat, complete with a large walk-in closet with custom built-ins and a beautiful 4-piece ensuite. Every detail has been crafted with comfort and functionality in mind. For hobbyists, car enthusiasts, or anyone who loves extra space, the heated 25' x 23' garage is a dream - fully lined with Trusscore panels for a clean, durable finish. Downstairs, the lower level is already drywalled and ready for your finishing touches, with a 4-piece bathroom and roughed-in laundry area, offering a fantastic opportunity to expand your living space. Outside provides privacy with a fully landscaped yard. Set in one of Forest's most desirable areas, this home delivers small-town charm, quality craftsmanship, and exceptional value all in one package. (id:50886)
Century 21 First Canadian Corp.
50 Meridene Crescent E
London North, Ontario
50 Meridene Crescent E Ravine | Walkout Basement | Luxury Pool Welcome to 50 Meridene Crescent, a stunning 4-bedroom, 3.5-bath executive home set on a private ravine lot in one of London Norths most sought-after neighborhoods. Perfectly located on a quiet crescent within walking distance to Stoneybrook, Saint Kateri, and Lucas High School, this home offers the perfect blend of modern upgrades, indoor-outdoor living, and timeless style. Step inside to a bright and airy main floor featuring wide-plank hardwood floors (2024) and updated pot lighting throughout, creating a warm, modern ambiance. The gourmet kitchen boasts a center island, built-in stovetop and oven, and a sunny bay window overlooking the ravine. It flows seamlessly into the family room, complete with a newly redone gas fireplace (2024). A private dining room and elegant living room make entertaining effortless, while the main-floor laundry and mudroom with access to the two-car garage add convenience for busy families. Upstairs, you'll find four spacious bedrooms with wide-plank hardwood, including a luxurious primary suite featuring a fully renovated ensuite (2024) with glass shower, stand-alone tub, and custom closet organizers. The walkout basement is filled with natural light and offers a rec room with bar, office, 3-piece bath, and storage all with direct access to the backyard retreat. Step outside to your private oasis with a heated in-ground pool, expansive deck for outdoor dining, and breathtaking views of the ravine. Recent updates include brand-new carpet (2025), new furnace (2024), roof (2012), and most windows replaced over the years. Walk to Stoneybrook/Kateri public school and Lucas High School This home is truly move-in ready, offering style, privacy, and comfort in a prime location. (id:50886)
Nu-Vista Primeline Realty Inc.
Nu-Vista Premiere Realty Inc.
2406 - 805 Carling Avenue
Ottawa, Ontario
Experience luxury living in Ottawas tallest and most prestigious condominium tower! This rarely offered stunning 2-bedroom, 2 full-bath unit includes underground heated parking and an additional storage locker for ultimate convenience. Perfectly situated at the gateway to Little Italy, you'll enjoy trendy restaurants, coffee shops, and entertainment at your doorstep, as well as scenic views from the balcony of picturesque Dows Lake with its walking and cycling paths just across the street.The open-concept interior features elegant hardwood floors, oversized ceramic tiles, sleek quartz countertops, and a gourmet kitchen with six stainless steel appliances. The balcony provides magnificent views and the perfect outdoor retreat. Residents enjoy world-class amenities, including a fully equipped gym, indoor heated pool, sauna, guest suites, games room, yoga studio, party room, and a spectacular rooftop terrace with BBQs. Plus, 24-hour lobby security and concierge services ensure peace of mind.Dont miss this rare opportunity to own in one of Ottawas most luxurious addresses! (id:50886)
RE/MAX Hallmark Realty Group
1116 - 1350 Ellesmere Road
Toronto, Ontario
Experience elevated urban living in this stunning 1-bedroom condo with a spacious enclosed den, perfectly located in the heart of Scarborough. Just steps from the vibrant Scarborough Town Centre, you'll enjoy unmatched access to shopping, dining, entertainment, and transit right at your doorstep. This sleek, modern residence features a generously sized bedroom, a stylish bathroom with premium finishes, and a gourmet kitchen outfitted with elegant cabinetry, quartz countertops, and stainless steel appliances. The private balcony offers captivating city views, while the large den complete with a separate door can easily function as a second bedroom or a dedicated home office. Residents enjoy access to premium building amenities, including 24/7 concierge service, a state-of-the-art fitness centre, and a luxurious party room. Don't miss this exceptional opportunity to lease a brand-new condo in one of Scarborough's most sought-after neighbourhoods. (id:50886)
Homelife/miracle Realty Ltd
1838 - 125 Omni Drive
Toronto, Ontario
Welcome to unit 1838. Over 700 sq ft of living space in this spacious open concept with plenty of natural sunlight. One bedroom + Solarium + den (large enough to be used as a 2nd bedroom) with double sliding doors. Stunning views of Downtown. New floors installed (Sept 2025). Air conditioned, 1 parking. Walking distance to Scarborough Town Centre,public transportation, subway, Go station, 401.. ***All inclusive utilities in rent***Building has been recently renovated. Building amenities: gym, indoor pool, party room, game room, mini theatre, library, 24 hours security gate house. * (id:50886)
Royal LePage Your Community Realty
1006 - 1600 Charles Street
Whitby, Ontario
This stunning 1+1 bedroom, 1 bathroom home offers the perfect blend of style and functionality. The versatile den layout is designed to maximize space, ideal for a home office or guest area. Enjoy a bright, open-concept kitchen with modern finishes and plenty of natural light. Thoughtfully customized touches throughout provide extra storage and convenience. Nestled in a vibrant waterfront community, this home keeps you close to the beach, walking trails, and all lifestyle amenities. Perfect for those seeking comfort, space, and a prime location! All utilities - heat, hydro, water, and Wi-Fi are included in the rent. (id:50886)
Housesigma Inc.
Bsmt - 9 Gemshaw Crescent
Toronto, Ontario
LOCATION! LOCATION! LOCATION! OVERSIZED BASEMENT, with Ensuite and Private NEW Laundry, Pot Lights Throughout, Laminate Throughout Expect Kitchen and Bathroom. Motivated Landlord. Close to Schools, Malls, Grocery, University, Public Transportation and Right By The Highway 401. Tenant Pays 30% of Utilities. Don't miss this chance to elevate your living experience in a home that offers both tranquility and accessibility! (id:50886)
Homelife Today Realty Ltd.
2096 Chris Mason Street
Oshawa, Ontario
An Absolute Must See! So Much Potential! One-Of-A-Kind Gem. Fantastic, Flexible Floor Plans. High Ceilings With Study Room In Main Floor As Well. No Carpet. Kitchen: Stainless Steel Appliances, Kitchen Island, Dedicated Pantry, Electronics Charging Zones, Gas Range, Granite Countertops, Breakfast Bar, Built In Oven And Etc. Home: Less Than 2 Yrs Old. Central Heating, Central Air Conditioning, Fully Hardwood Floors, Sep Laundry Room In 2nd Level, Energy Efficient Windows, Prime Location In A Desirable Neighborhood. Convenient Access To Major Highways Or Transportation Routes. Master Has His/Her Walk In Closets. Double Sinks. Standing Shower. All The Rooms Are Having Walk In Closets. 2nd Bed Room With 4 PC Pull Attached Washrooms. Double Car Garage. Oak Staircase With Iron Picket Railing. Extra Double Door Linen Cupboard. Unique Opportunity. Excellent Condition. Shows 10+++. Pls, Visit The Virtual Tour. One Of The Fastest Growing City Surrounded With Lot Of Nature. Location: Close To All The Major Amenities. Schools, University, Highways, Shops, Cafes, Restaurant, Service Canada And Etc. (id:50886)
Homelife/future Realty Inc.

