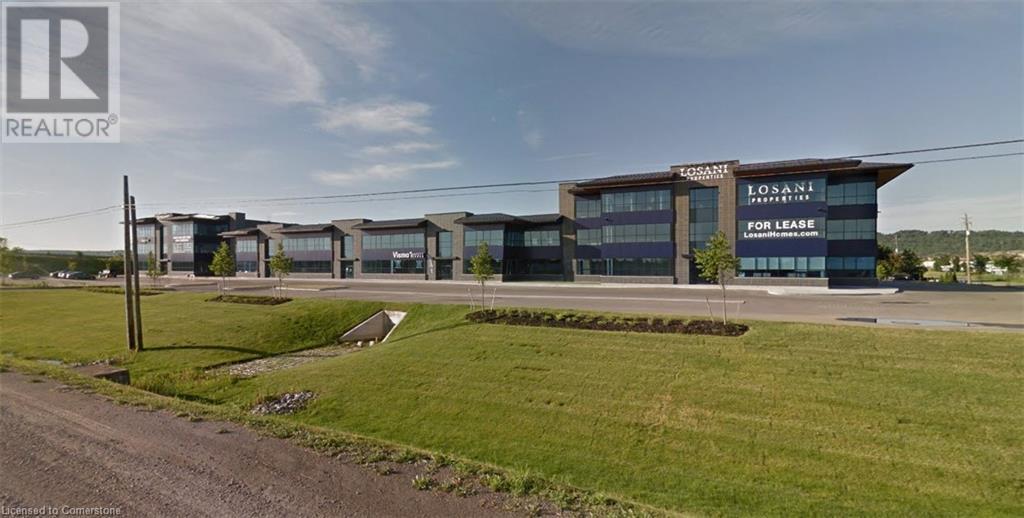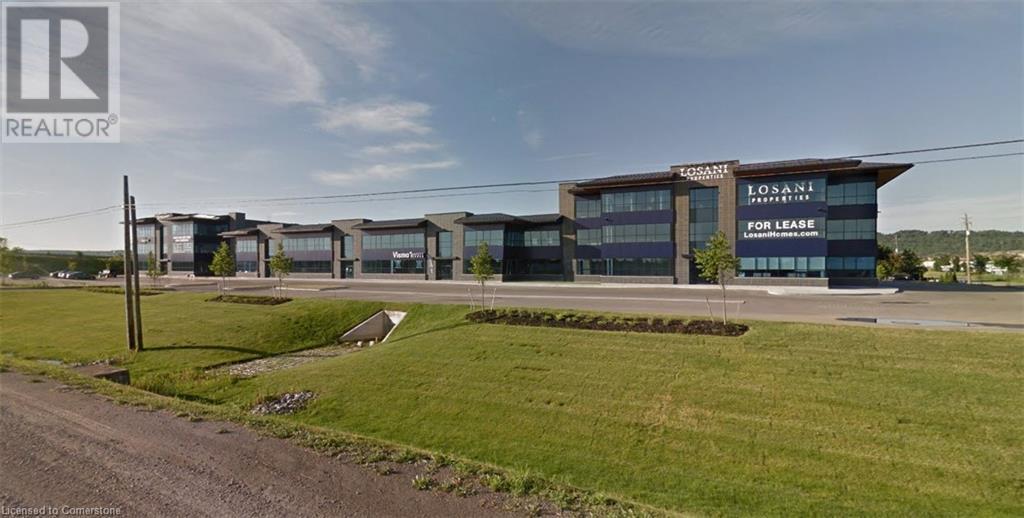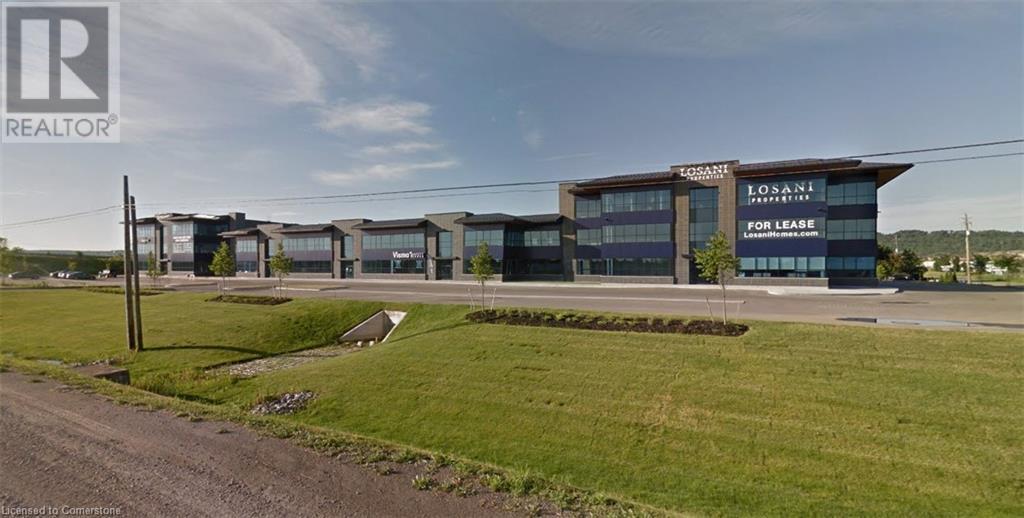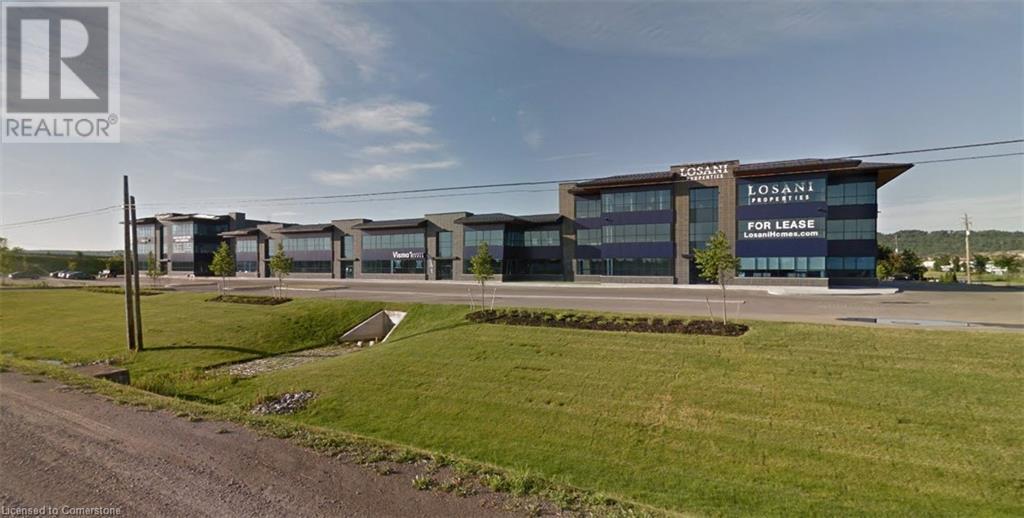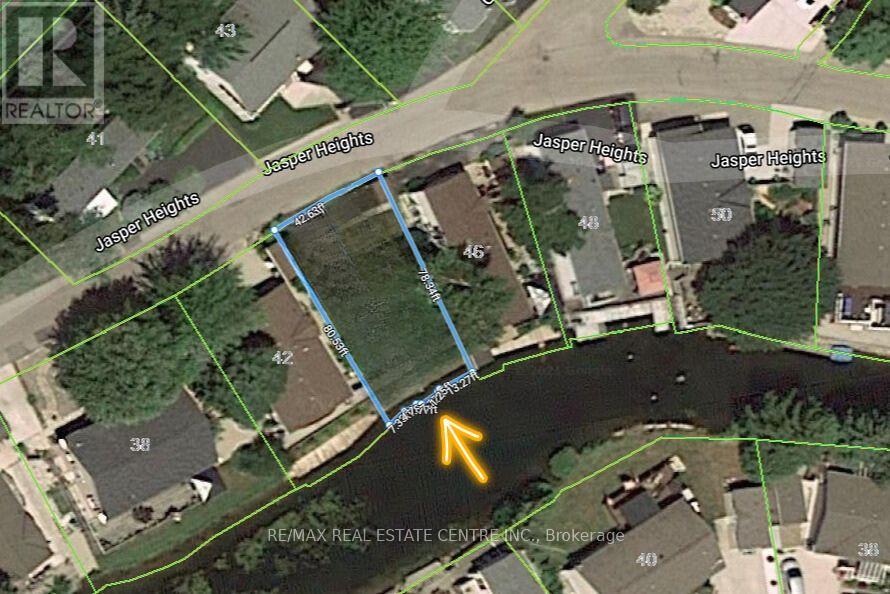731 Lafrance Crescent
Hawkesbury, Ontario
MODERN BUNGALOW - HAWKESBURY. Welcome to this state of the art bungalow in the Domaine Henri, a desirable neighborhood in Hawkesbury. The main level offers a open living area with a bright kitchen featuring quartz countertops and a kitchen island. Two bedrooms and a full bathroom with laundry completes the first first. The fully finished basement offers a third bedroom, a full bathroom and second laundry connection. Rough in for sink in the basement could be used for a kitchenette or a wet bar! Endless possibilities for the basement as it could be used as a huge family room or could be converted to an accessory unit. You'll be stunned by it's modern look complemented by a stone and CanExel facing, oversized (double) car garage and stylish light fixtures and a covered porch with exterior natural gas hookup for your barbecue. Located walking distance from high school (ESCRH) and municipal park. Immediate possession available. Remaining Tarion Warranty. 24hrs irrevocable on all offers. (id:50886)
Exit Realty Matrix
1266 South Service Road Unit# B2-6
Stoney Creek, Ontario
Prime office space in new commercial building in Stoney Creek Business Park with great QEW exposure. (id:50886)
Colliers Macaulay Nicolls Inc.
1266 South Service Road Unit# B2-2
Stoney Creek, Ontario
Prime office space in new commercial building in Stoney Creek Business Park with great QEW exposure. (id:50886)
Colliers Macaulay Nicolls Inc.
1266 South Service Road Unit# B2-3
Stoney Creek, Ontario
Prime office space in new commercial building in Stoney Creek Business Park with great QEW exposure. (id:50886)
Colliers Macaulay Nicolls Inc.
1266 South Service Road Unit# C3-6
Stoney Creek, Ontario
Prime office space in new commercial building in Stoney Creek Business Park with great QEW exposure. (id:50886)
Colliers Macaulay Nicolls Inc.
18 Fairholt Road N
Hamilton, Ontario
Investment Opportunity! Currently Vacant this DUPLEX is Conveniently Located on a Main Bus Route Close to Downtown, Near Shops, Restaurants & Walking Distance to Tim Horton's Field. The Main Floor 1 Bedroom + Den Unit Features a Bright, Large Living Room with Gas Fireplace, Kitchen with Stainless Steel Fridge & Stainless Steel Dishwasher & Walk-out to a Fully Fenced Backyard. The Newly Renovated Upper Level 2 Bedroom, 2 Bath Unit Features Pot Lights, Kitchen with Breakfast Bar & Walk-out to a Large Balcony, 3rd Level Master Suite with 2-Piece Ensuite & Walk-in Closet. Detached Single Car Garage. Upgraded Electrical Throughout (2024), A/C & Furnace (2022), Wired in Camera System. Perfectly Suited for an Investor, Buyer Looking to Live in One Unit & Generate Income from the Other or a Multi Generational Family! Don't Miss Out Being the Next Owner of Lucky #18 Fairholt Rd N! (id:50886)
Royal LePage State Realty
859 Gunter Settlement Road
Quinte West, Ontario
Discover the perfect blend of modern living and country charm in this stunning 4-bedroom, 2-bathroombungalow, built in 2020 and set on a gently sloping hillside. Overlooking a peaceful pasture with a wooded backdrop, the picturesque surroundings provide tranquility and natural beauty at every turn. Inside, the home features contemporary finishes, offering comfort and style while maintaining a country flare. The spacious, unfinished basement comes with a rough-in for an additional bathroom, plus room to design a rec room, extra bedroom, or den—allowing you to create even more additional living space. Conveniently located just 12minutes from Trenton/HWY 401 and only 7 minutes from Frankford, you’ll have easy access to all essential amenities while enjoying the serenity of this countryside retreat. Don’t miss the opportunity to make this unique property your own! (id:50886)
RE/MAX Hallmark First Group Realty Ltd. Brokerage
145 Glenn Drive
Perth, Ontario
Discover this charming 2-acre retreat on a quiet country road, offering privacy & convenience. Inside, enjoy seamless room flow, abundant natural light & a cozy fireplace. Outside, a classic wood exterior complements an expansive deck, perfect for outdoor relaxation. Meticulously maintained gardens & tranquil walking trail enhance natural beauty, offering a peaceful escape moments from urban amenities. Features include a main floor guest room, living, dining, eat-in kitchen, 3-piece powder room. Upstairs: primary bedroom, additional bedroom, office & bonus room. Basement includes laundry, storage, spacious games room & 2 rooms. Own this private sanctuary with expansive grounds & versatile living spaces. Perfect for discerning buyers seeking comfort, style & tranquility. Schedule your private tour to experience this exceptional property firsthand. This property is also equipped with a Genlink for peace of mind on these stormy winter days. #welcome home (id:50886)
Royal LePage Advantage Real Estate Ltd
400 Mcleod Street Unit#302
Ottawa, Ontario
If a cookie cutter condo isn’t your vibe, then you're going to love this amazing condo. With over 1500 sq ft, this spectacular 2 bed 2 bath, 2 level, loft style condo has soaring ceilings, hardwood flooring, and an thoughtful open concept design. Main level features a spacious dining area & living room, with gas FP & huge windows that lead to your private outdoor patio. The kitchen has SS appliances, eating bar, & convenient in-suite laundry. Round out the main floor with a full bath, bed w/walk-in closet. The loft is a relaxing retreat with the large primary bed, bonus living area, walk-in closet and ensuite bathroom. Cozy radiant in-floor heating, skylight w/remote & ventilation, upgraded ceramic flooring at time of build, & wired for speakers, this property offers a peaceful environment just steps to shopping, entertainment, transit, & everything that downtown has to offer. Condo fees ($926/month) incl. elevator, water, insurance & management. 24 hrs irrev on all offers preferred (id:50886)
Royal LePage Team Realty Hauschild Group
3293 Paden Road
North Gower, Ontario
Welcome to this charming horse farm, set back from a quiet paved country road just minutes from the modern conveniences of Kemptville. The inviting farmhouse boasts original wood floors throughout and features a spacious kitchen with a large island, perfect for gatherings. Conveniently located off the mudroom, an office with a full bath and laundry provides added functionality. Upstairs, you’ll find three generous bedrooms, a full main bath, and a primary suite complete with an ensuite and walk-in closet. An indoor arena/barn contains 14 stalls, a heated tack room and wash stall. There is a second 6 stall barn, multiple paddocks with shelters and 2 outdoor sand rings. Both barns are fully serviced. Explore the peaceful wooded trails, perfect for horseback or leisurely walks. With endless possibilities, this farm is ready for you to make it your own—you’ll feel how special it is the moment you arrive. (id:50886)
Engel & Volkers Ottawa
836 Torsa Court
Ottawa, Ontario
Welcome to 836 Torsa Court—a beautifully maintained 3-bedroom, 2-bathroom gem designed for comfort and convenience. Step inside to discover an updated kitchen featuring sleek stainless steel appliances, perfect for your culinary creations. The main level offers an open, airy feel, enhanced by large windows that flood the space with natural light, along with a convenient powder room. Upstairs, a spacious loft with a cozy wood fireplace awaits, offering the perfect spot to unwind. The fully finished basement provides extra living space, ideal for your needs. Outside, enjoy the privacy of a fenced backyard complete with a large deck—perfect for entertaining. With a single car garage, interlock driveway, and a central location close to the highway and Bayshore Shopping Centre, this home truly has it all! (id:50886)
Exp Realty
208 Des Violettes Street
Hammond, Ontario
Build your dream home in this magnificent luxury development area. This 3/4 acre lot is the only one available in the neighborhood and is ready for you to bring your home dreams to life. Easy commute to Ottawa and just minutes to Rockland. (id:50886)
Exp Realty
26 Second Avenue
Ottawa, Ontario
OPEN HOUSE: Thurs 10th Oct. 12-1PM & Sat 12th Oct. 2-4PM. Charm and character throughout this 2-storey home. House layout is designed to easily be used as a single home, a multi- generational home, a duplex or to use one unit as AirBnB. There are two separate front door entrances, each with individual mailing addresses (24 and 26). Access to both floors can be enabled or closed off. Large private lot on quiet block, close to Rideau Canal. Two kitchens, both renovated: Main Floor (2010), Second Floor (2023). Many other upgrades including: eavestrough (2018), Driveway and Retaining Wall (2016), Roof (2015) and Boiler (2005). Enjoy two welcoming front porches and two back decks overlooking deep, landscaped yard. Fenced yard with pond and 12’ X 9’ shed. Private driveway with parking for three cars. 24 hours irrevocable on all offers. (id:50886)
Exp Realty
10 Gaslight Way
Russell, Ontario
This charming well maintained 2+2 bedroom semi-detached bungalow is ideally situated in the village of Russell. The home features an open-concept layout, including a spacious kitchen and dining area, complimented by a cozy fireplace in the living room. The primary suite offers a generous ensuite bathroom equipped with an oversized shower and a walk-in closet. The finished basement includes a sizeable recreation room, complete with another fireplace, as well as two bedrooms—one of which is particularly spacious and suitable for use as a bedroom or office. Additionally, there is a full three-piece bathroom and plenty of storage space on the lower level. The fully fenced backyard provides ample outdoor area and includes a large raised deck accessible from the main floor living space. This low-maintenance home is located in a family-friendly neighborhood, conveniently close to various schools and amenities. We invite you to explore your potential new home today! (id:50886)
Engel & Volkers Ottawa
8 Herriott Street Unit#101
Perth, Ontario
Excellent commercial space for lease in a beautiful building in Perth ON. This space is located at the front of the building with ample parking and has excellent curb appeal. The space has nine smaller rooms that could be allocated as offices for each staff member or as examining rooms for medical staff. Walk in to an inviting foyer with high ceilings, wood beams and a large reception area with what could be a waiting room or conference room. The reception area has a long desk with plenty of space to greet clients and stay organized with rooms behind for files and storage. The space has two washrooms and wide hallways, all on one floor with double doors on the entryway making it highly accessible. Call anytime to book a showing to see if it will work for your business. (id:50886)
RE/MAX Affiliates Realty Ltd.
32 Ellisson Way
Ottawa, Ontario
Welcome home to 32 Ellisson way! This Gorgeous 3 Bedroom 3 Bathroom home located on a large beautifully landscaped corner lot will certainly impress! Your new homes boasts a large formal dining room, formal living room, family room, Kitchen and eating area all on the main Floor! Your new kitchen includes stainless steel appliances, gas stove/cook top/hood fan with a very functional island. The upstairs has three very large bedrooms including an enormous master with walk through closet and fantastic ensuite bathroom! The fully finished basement enjoys a wrap around style with centralized HVAC allowing the best use of space! The large rooms can easily be used for entertaining, games or perhaps adding in a 4th bedroom! The basement also includes a rough in for a bathroom(4TH) which just need to be completed! Not to be forgotten, the incredible exterior with fantastic easy maintenance landscaping will allow you to always enjoy your backyard oasis! Book your showing today! (id:50886)
Right At Home Realty
11 Pearl Street
Smiths Falls, Ontario
High quality custom built home offers spacious rooms and modern open concept. Main level includes a welcoming foyer, dining rm area, large living room, well defined kitchen and island, a main bathroom, 2 good sized bedrooms and a master bedroom with 4 pc. Ensuite and walk-in closet. The lower level adds a family room, play area (could be used for an in-law kitchen), a 3rd bathroom, 4th bedroom, an unfinished den and utility room. Large storage space under the foyer too. Oversized two car garage, wide double paved drive. Fully fenced yard with side deck and patio. Private yard. Wow! (id:50886)
RE/MAX Affiliates Realty Ltd.
360 Ontario Street
Collingwood, Ontario
Welcome to 360 Ontario St., Collingwood. This large two-story detached home sits on a full size town lot of 58’ x 119’ with a Garage at the rear. The main floor has a front covered porch and a side entry mudroom porch leading into the kitchen, large dining area and good size family room and a two piece bathroom. Upstairs you will find three bedrooms and a full bathroom. The basement is unfinished, but has updated electrical panel, newer furnace and air conditioner. This home will require some updating. But is in a nice area of Collingwood walking distance to the beach, parks and downtown. The roof has been redone recently.Large driveway with lots of parking 19'x16' Garage a the back of the property, the lot is level and clear and located on the south side of Ontario street with R2 zoning. (id:50886)
Century 21 Millennium Inc.
44 Jasper Heights
Puslinch, Ontario
The last vacant waterfront lot in Mini Lakes thats still available to build on! Its a perfect opportunity for a savvy buyer to take on the build process themselves. Design and install a new modular home, on such a beautiful section of the canal that connects directly to the main lake. Waterfront lots in Mini Lakes only comes a resale home option, so take advantage of this rare opportunity while you still can and build the custom home of your dreams! Natural gas and electricity are at the lot line. The maximum allowable lot coverage is 35%, which is 1091 SF. The minimum living space of the home must be a 576 SF. Building permits will be required from Puslinch Township office, and the Grand River Conservation Authority. POTL monthly fee is $557. ***HST in addition to the purchase price*** (id:50886)
RE/MAX Real Estate Centre Inc.
201 - 131 South Edgeware Road S
St. Thomas, Ontario
Units available in brand New Mixed Use Commercial building plaza at great location with Huge Potential, located from the walking from Highbury Road and the future home of Volkswagen EV Battery Plant. This ground floor Unit has a floor area of 637sq.ft. Building permit is approved. Zoning allows Dental/Medical Office, offices, financial institutions, animal clinics, medical clinics, personal service, day care, fitness, pharmacy. TMI details will be provided later. (id:50886)
Homelife/miracle Realty Ltd
7089 Blue Coast Heights
Plympton-Wyoming, Ontario
ISN'T IT TIME TO MOVE TO A RARE, LAKEFRONT COMMUNITY & ENJOY WORLD CLASS SUNSETS, LAKE BREEZES, SOUNDS OF THE SURF, STROLL THE MANY MILES OF 'BLUE COAST' SHORELINE, OR JUST ENJOY THE BOATING ACTIVITY FROM THE TOP OF THE BLUFF, DAY IN & DAY OUT? THERE ARE ONLY 30 LOTS IN THIS NEW DEVELOPMENT FEATURING OVERSIZED LOTS RANGING FROM 65-99' FRONTAGES WITH MATURE REES. EACH HOME OWNER SHALL HAVE 1/30TH OWNERSHIP IN APPROX 3 ACRES OF LAKEFRONT PARK, FEATURING A GENTLE NATURE TRAIL THROUGH UNTOUCHED WILDERNESS. THERE ARE 18 LAKE LOTS, SOME OF WHICH FRONT ONTO COMMON, MATURE, LAKEFRONT PARKLAND, WHILE OTHER LOTS HAVE THEIR LOT LINE DOWN TO THE BEACH. LOT SIZE IS APPROX 3/4 ACRE. PRICE + HST. BUILDING & CONSERVATION RESTRICTIONS APPLY. APPROX 40 MIN. DRIVE TO LONDON. (id:50886)
RE/MAX Metropolis Realty
106 - 131 South Edgeware Road S
St. Thomas, Ontario
Units available in brand New Mixed Use Commerical building plaza at great location with Huge Potential, located from the walking from Highbury Road and the future home of Volkswagen EV Battery Plant. This ground floor Unit has a floor area of 637sq.ft. Building permit is approved. Zoning allows Dental/Medical Office, offices, financial institutions, animal clinics, medical clinics, personal service, day care, fitness, pharmacy. TMI details will be provided later. (id:50886)
Homelife/miracle Realty Ltd
103 - 131 South Edgeware Road S
St. Thomas, Ontario
Units available in brand New Mixed Use Commercial building plaza at great location with Huge Potential, located from the walking from Highbury Road and the future home of Volkswagen EV Battery Plant. This ground floor Unit has a floor area of 996sq.ft. Building permit is approved. Zoning allows Dental/Medical Office, offices, financial institutions, animal clinics, medical clinics, personal service, day care, fitness, pharmacy. TMI details will be provided later. (id:50886)
Homelife/miracle Realty Ltd
342 Mill Street Unit# 48
Kitchener, Ontario
This beautiful executive well appointed townhome is filled with many fabulous features. “A CHEF’S DREAM kitchen is perfect for entertaining complete with granite countertop island, separate sinks, 2 dishwashers, pot filler, built in ovens, gas range stove and large fridge all surrounded by plenty of millwork cupboard space, pantry and exquisite lighting. Sliders are added leading to a deck from the kitchen, overlooking the private backyard. Find 3 large bedrooms on the upper level, with en suite bath and main 4 piece bathroom. Bonus upper floor laundry, large windows and higher-grade blinds. Not to be missed is a lower-level walkout and extra room for future office or rec room space. Close to many parks, trails, schools, shopping, expressway, LRT transit and to downtown! (id:50886)
Real Broker Ontario Ltd.


