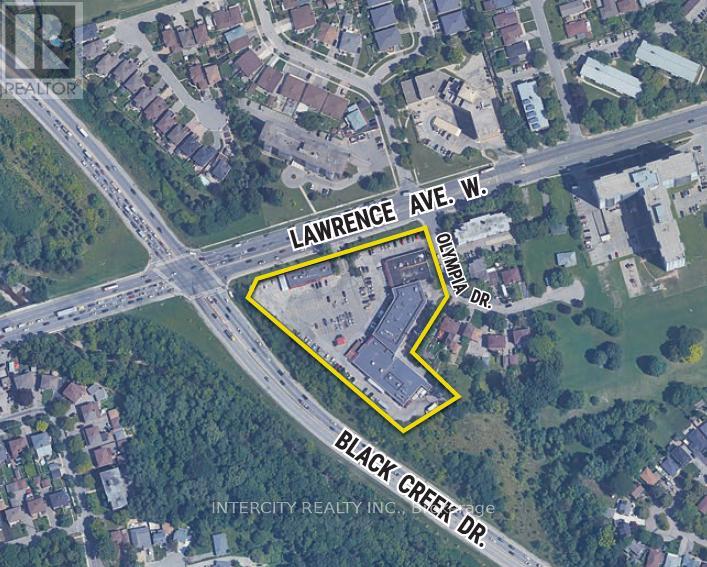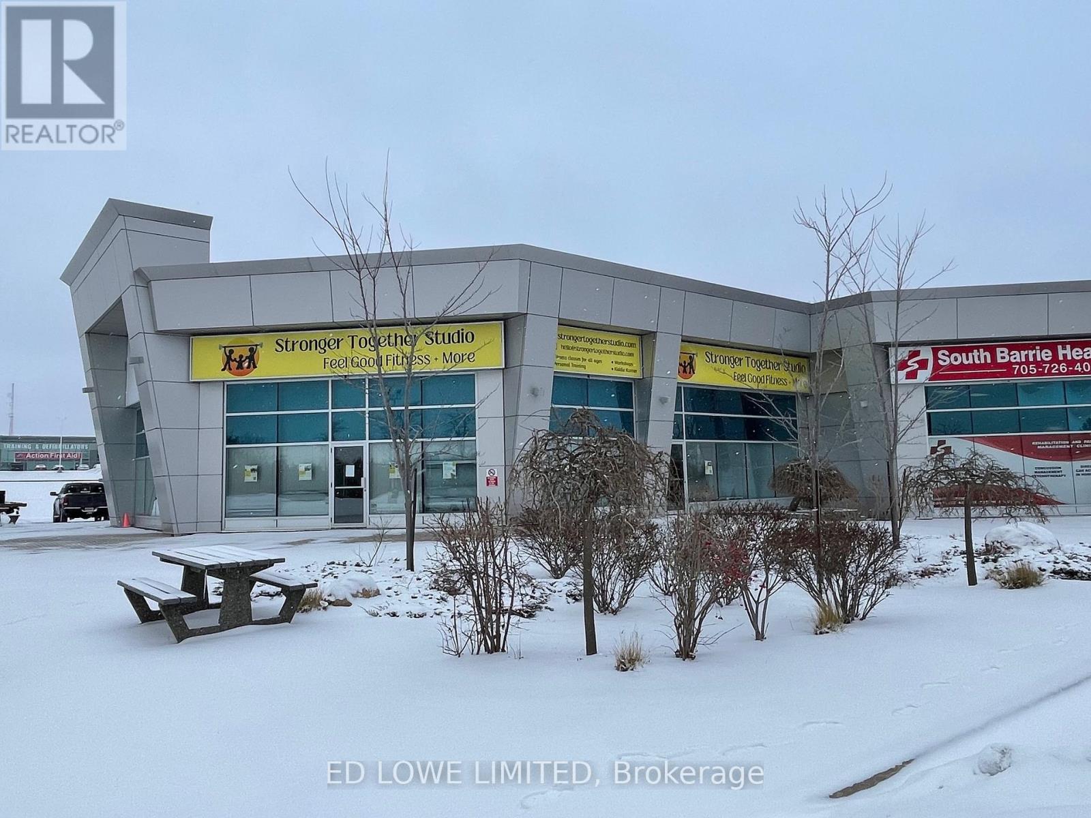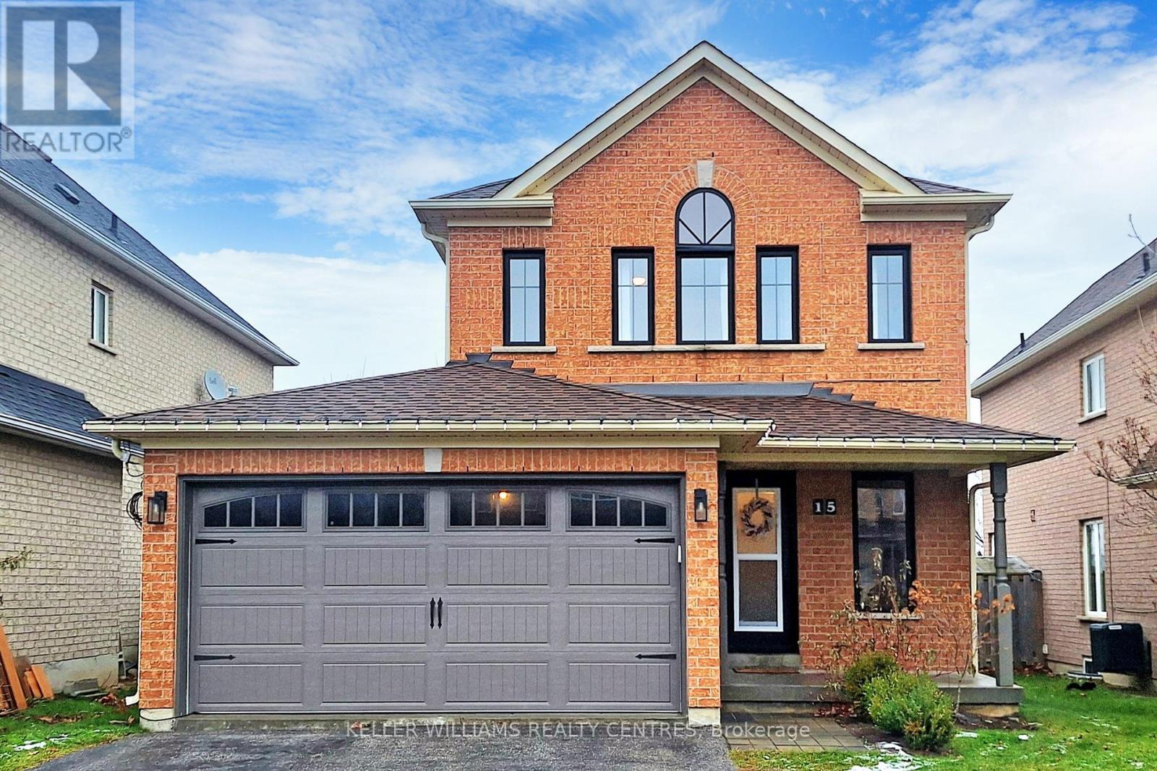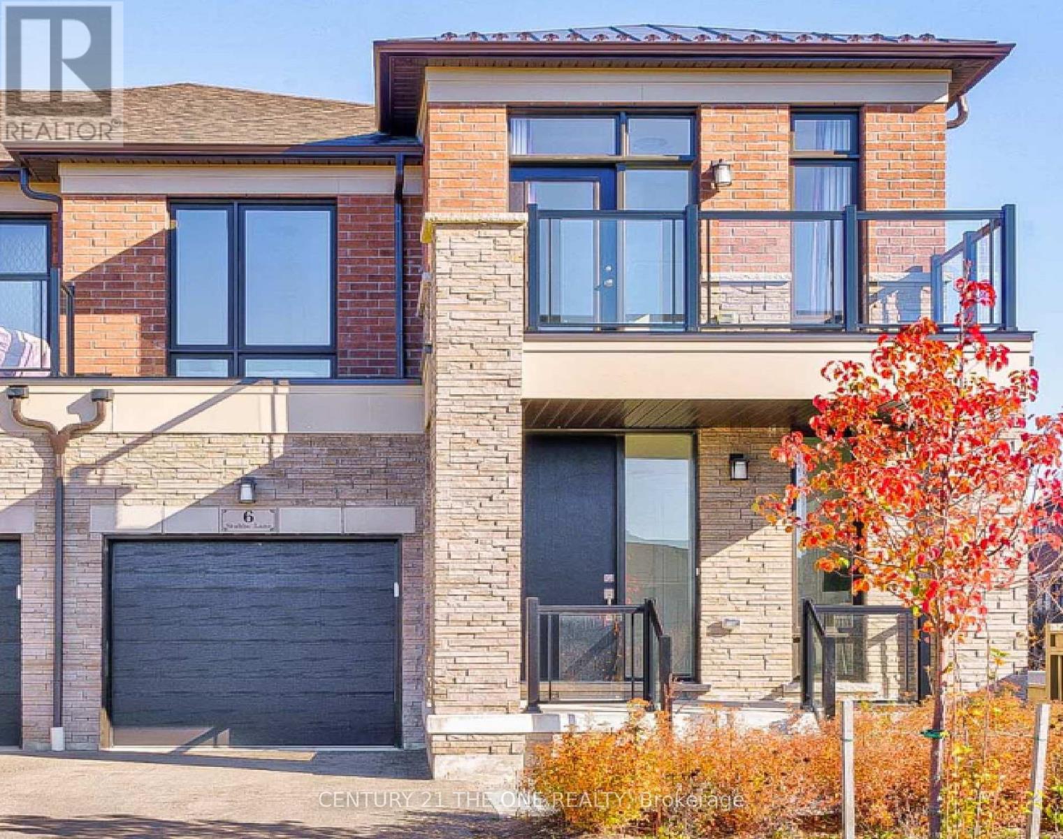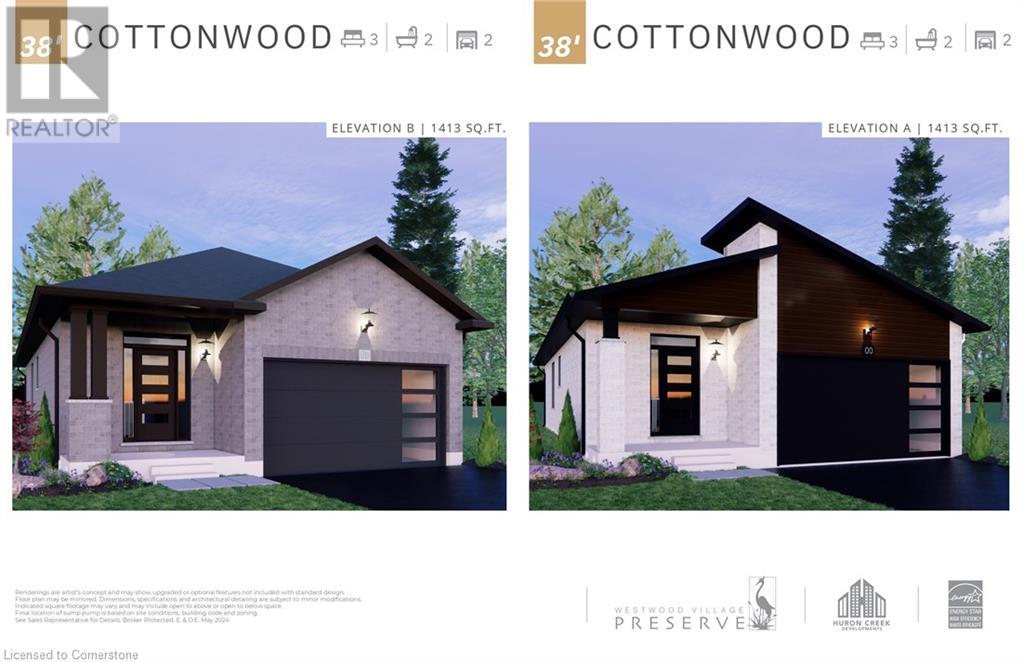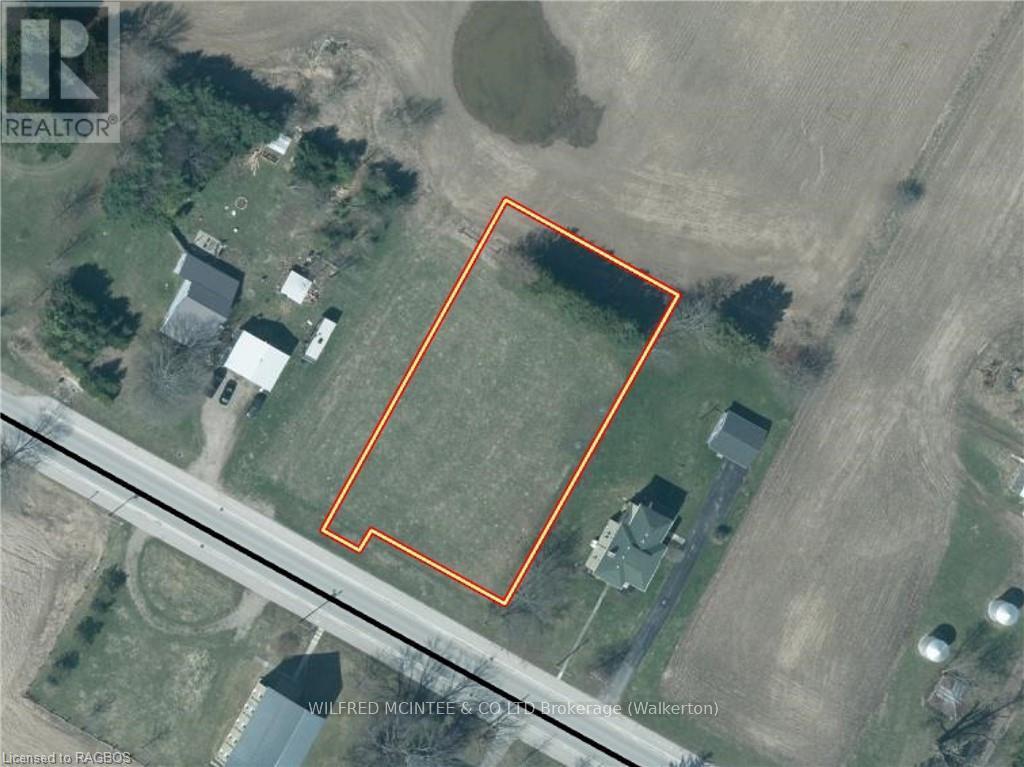221 - 1575 Lakeshore Road W
Mississauga, Ontario
Welcome To #221- 1575 Lakeshore Road West, A Beautifully Modern & Stunning 2 Bedroom +Den - 2 Bathroom Condo In The Craftsman Building In The Charming Clarkson Village! This Exceptional Unit- The Birchwood Model- Is Different From All The Others In The Complex, And Features A Very Functional & Spacious Layout With Lots of Natural Light, Over 1100 Sq.F.t Of Luxury Living Space, Engineered Hardwood Flooring, Low E Energy Efficient Double-Glazed Windows, Custom Blinds And 9 Ft. Ceilings. The Bright Open Concept Kitchen Features Stainless Steel Appliances, Caesarstone Countertops, And Soft-Close Cupboards & Drawers. The Well-Proportioned Bedrooms Include Custom Closets W/ Organizers & Mirrored Sliders, And The Primary Bedroom Offers Two Closets & 5 Piece Ensuite W/ A Soaker Tub & Glassed-In Shower. Both Exquisite Bathrooms Feature Porcelain Tiled Flooring, Contemporary Vanities W/ Polished Quartz Counters. Walkout From The Living Room Or 2nd Bedroom To The Stunning Oversized 163 Sq.Ft. Balcony That Overlooks The Scenic Park Below. Live In The Heart Of Clarkson Village- Moments To Shops, Restaurants, Parks, Rattray Marsh, Birchwood Park, Lake Ontario Beaches And Walking Trails! **** EXTRAS **** Building Amenities Include: 24-Hour Concierge, Gym, Yoga Studio, Party Room, Hobbies Room, Rooftop Terrace, Outdoor BBQs, Guest Suites, Bike Storage, Pet Wash Station & So Much More! (id:50886)
Keller Williams Real Estate Associates
1635 Lawrence Avenue W
Toronto, Ontario
Corner Lot. Plan designated - mixed use, including residential. Strip retail plaza with potential for redevelopment into high density residential uses. GFA 1,556,571 (estimated). Heavy traffic. Great Location. Excellent proximity to bus transit with direct connections to Weston G.O. Station and Lawrence West Subway Station. Good access to Highways 400 and 401. Short drive to Yorkdale Shopping Centre. Walking distance to greenspace and recreational amenities, including Olympia Park and Amesbury Area. Subject property is fully serviced. Mixed use area composed of commercial, residential and institutional uses, including single use or mixed use building as well as parks and open spaces. Commercial retail income while waiting redevelopment. **** EXTRAS **** Zoned Commercial Residential Area. Ideal for rental or affordable housing. (id:50886)
Intercity Realty Inc.
H & I - 62 Commerce Park Drive
Barrie, Ontario
1815 s.f. space in retail/office building beside Galaxy Cinemas & Goodlife Fitness. Excellent highway exposure & plenty of parking. Perfect for any Retail, Service or Office Use. $18.00/s.f./yr + TMI $9.50/s.f./yr + HST. Tenant pays Utilities. Annual escalations (id:50886)
Ed Lowe Limited
5385 Line 8 N
Oro-Medonte, Ontario
CUSTOM BUILT FAMILY ESTATE HOME WITH NEARLY 9,000 SQ FT OF EXPERTLY DESIGNED LIVING SPACE ON 100 ACRES! This newly built, multi-generational estate spans 100 acres of recreational forest, featuring 2 ponds and several outbuildings, including a stone chicken coop excellent for hobby farming. Situated near Hwy 400, Barrie and Orillia, this 7 bed, 7 bath home offers a luxurious living experience. The estate includes a heated 4 car garage with space for a lift, wiring for an EV charger and a fully finished loft with 15 vaulted ceilings, a bedroom and 4-pc bath, plus kitchenette making it an excellent space for guests or potential rental income. The homes interior boasts a large foyer with an adjacent 2-pc bath, a great room with rustic beams, a 20 vaulted ceiling and massive windows overlooking acres of beautiful fields and mature trees. Multiple walk-outs to a large deck, a landscaped yard with a beautiful 20x40 ft salt-water pool is excellent for entertaining. The gourmet kitchen features high-end appliances, quartz countertops, a custom made island, two-tone cabinetry, and a coffee bar complete with wine and beverage fridge. The primary wing includes a private walk-out, his and hers walk-in closets, and a beautiful 5-pc ensuite oasis. The opposite wing features 2 large bedrooms sharing a Jack and Jill bathroom. The spacious main floor laundry featuring a floor-to-ceiling pantry, seamlessly connects to the garage and loft space. The finished walk-out lower level adds over 2,950 sq ft of additional living space, with high-ceilings, entertainment areas, two additional bedrooms, a business space with its own entrance and powder room. Adjacent to the main house, a legal one-bedroom in-law suite features high-end finishes, a vaulted ceiling, a fireplace, and a private deck overlooking the backyard and pool. Three separate HRV systems ensure optimal comfort throughout the property, while a forestry plan provides the potential for bonus income and reduced property taxes. (id:50886)
RE/MAX Hallmark Peggy Hill Group Realty
98 Blake Street
Barrie, Ontario
Fabulous Opportunity To Live In A Renovated 3 + 1 Bedroom Home Overlooking Kempenfelt Bay! Spacious Main Floor Layout Features Large Principal Rooms Great For Entertaining And A Custom Kitchen With Large Breakfast Bar And Tons Of Pantry Space. Enjoy This Half Acre Lot With Scenic Views And Located Close To The Beach, Trails, Parks And Restaurants! **** EXTRAS **** Large Detached Garage Offers Extra Space for Storage and The Driveway Allows Ample Parking. (id:50886)
Intercity Realty Inc.
420 - 185 Dunlop Street E
Barrie, Ontario
Introducing a stunning Scandinavian inspired condo in the heart of downtown Barrie on Lake Simcoe. This floor plan is 1 of ONLY 4 Suites available that boast an additional 366 sq ft exclusive terrace along with the private 124 sq ft balcony perfect for all your entertaining needs. The beautifully designed 2 bedroom and 2 full bathroom open concept suite features floor to ceiling windows for an abundant of natural light, custom cabinetry, stainless steel appliances, quartz countertops, custom lighting, in-suite laundry, custom glass shower enclosures, professionally painted and the balcony includes a Lumon fully retractable frameless glass system that easily transitions between open air and enclosed spaces. Exclusive Locker on same floor as suite and 2 car parking in underground garage with electric vehicle charger. The amenity area offers a lake view balcony with loungers and a social space complete with a bar, library, private dining/business room, a two sided fireplace, and a caterers kitchen. Stay active with a fully equipped fitness studio, unwind in the spa inspired sauna, hot tub and steam room, and make use of the change rooms and lockers. Relax on two rooftop terraces, featuring sun loungers, fire pits, BBQs, and space for dining with breathtaking lakeside views. Additional perks include two lakeside docks, two guest suites and storage for kayaks, paddleboards and bikes. Barrie offers all the conveniences of city living with its shops, dining, and entertainment just steps away. Stroll along the scenic waterfront boardwalk or explore the Simcoe County trails year round. **** EXTRAS **** Exclusive Suite Terrace (366sq ft.), Lumon Fully Retractable Glass Enclosed Balcony (124sq ft.), Custom Cabinetry, Closet Storage & Glass Shower Enclosures, Professionally Painted, Electric Vehicle Charger, Vehicle Parking Stacking System. (id:50886)
Keller Williams Realty Centres
302 - 9245 Jane Street
Vaughan, Ontario
Welcome to this stunning condominium unit in the luxurious Bellaria condos, where modern elegance meets comfort. This spacious one-bedroom, two-bath residence is designed to impress, boasting soaring high ceilings that create an airy, open atmosphere. The generous hall closet offers ample storage, ensuring plenty of space for all your belongings. Step inside and be captivated by the thoughtful layout, which maximizes functionality and style. The living area flows seamlessly into a well-appointed kitchen. Large windows invite natural light to flood the space, allowing you to enjoy breathtaking views of the surrounding landscape. As a resident of Bellaria, you'll experience an exceptional lifestyle with a wealth of amenities at your fingertips. Stay active in the state-of-the-art gym, unwind in the cozy movie room, or challenge friends to a game in the lively games room. Host gatherings in the party room. Additionally, the property is set within 20 acres of pristine private walking trails, offering a perfect escape into nature right outside your door. Conveniently located just steps away from Vaughan Mills Mall, Canada's Wonderland, and an array of grocery stores, banks, and excellent dining options, this condo offers unmatched accessibility to everything you need. Whether you're in the mood for shopping, adventure, or simply enjoying a meal out, you'll find it all within reach. While commuters will benefit from easy access to Highway 400 and the Vaughan Metropolitan Subway, making travel a breeze. This prime location perfectly balances the tranquility of condo living with the excitement of nearby attractions. Don't miss your chance to call this remarkable property home, where elegance, convenience, and an active lifestyle come together in perfect harmony. Schedule a viewing today and discover the incredible life that awaits you at Bellaria! **** EXTRAS **** NONE-SOLD AS IS AS PER SCHEDULE \"A\" (id:50886)
RE/MAX Crossroads Realty Inc.
1147 Arnold Street
Innisfil, Ontario
Looking For A Home With It All? Imagine Sipping Your Morning Coffee On A Charming Covered Front Porch, Taking Leisurely Walks To The Lake Just A Stones Throw Away, And Living In A Contemporary Design Featuring 9-foot Ceilings, A Modern Eat-in Kitchen, And A Spacious Open-concept Layout. This Home Brings Together Stylish Finishes Like Hardwood And Ceramic Flooring With Family-friendly Functionalityperfect For Living Your Best Life. Welcome To Arnold Street Where Thoughtful Design Meets Everyday Comfort. This Stunning 2-storey Home In The Heart Of Belle Ewart Is Ready To Make Your Dream Lifestyle A Reality. With 4 Spacious Bedrooms, Including A Private Ensuite And Juliet Balcony In The Upper 4th Bedroom, Theres Room For Everyone To Enjoy Their Own Spaceand Then Some. Picture Mornings In Your Eat-in Kitchen, Sipping Coffee In The Breakfast Area As Sunlight Streams Through The Large Windows. Step Outside To Your Deck, Perfect For Bbqs, Lazy Afternoons, Or Quiet Evening Escapes. The Hardwood And Ceramic Floors Throughout Bring A Sophisticated Touch, While The Woodstove Fireplace In The Living Room Sets The Stage For Cozy Nights In. Need Convenience? The Main-floor Laundry And Inside Entry From The Garage Make Everyday Tasks A Breeze. Located Less Than A Kilometer From The Lake, Youre Just Steps Away From Peaceful Walks And Fresh Air, With Easy Access To Highway 400 And The Go Train For Those Days You Need To Commute. This Isnt Just A Houseits A Home Where Memories Are Made. Whether Its Family Game Nights In The Main-floor Family Room Or Summer Afternoons Enjoying Your Beautifully Landscaped Property, Youll Feel At Ease Knowing This Home Is Designed With Your Life In Mind. Your Story Starts Heredont Wait To Live It. (id:50886)
RE/MAX Hallmark Chay Realty
15 Burnaby Drive
Georgina, Ontario
Immaculate 3+1 bedroom 3 bath move-in ready home in a sought-after neighborhood; close to schools, the Georgina Ice Palace, places of worship, 404 Highway, and popular amenities. Offering the perfect blend of comfort and modern living, ideal for every age and stage. The main level features a combined living and dining area, just off the kitchen, with large windows and a beautiful fireplace as the focal point, creating a space that is warm and inviting. With sliding doors (2024) off the kitchen to the expansive deck (2018), it provides opportunity to entertain or enjoy quiet moments. Along with 3 spacious bedrooms on the top floor, the 1+ bedroom in the basement is a versatile space, perfect as a home office, guest room, or playroom, offering additional flexibility to suit your needs. This home comes with brand-new (2024) windows, patio door, front door, and egress windows in the basement, complementing the elegance, functionality, and comfort this home provides. (id:50886)
Keller Williams Realty Centres
3 Ida Jane Grove
Whitchurch-Stouffville, Ontario
Welcome to **3 Ida Jane Grove**, a stunning two-storey detached home in the heart of Stouffville, blending modern luxury with timeless charm. The main floor boasts a spacious open-concept design with expansive windows and lofty ceilings, creating an ideal space for hosting family gatherings and entertaining guests. The home offers generously sized bedrooms with ample space, ensuring comfort and versatility for all your needs. Enjoy a property that caters to your lifestyle with features that make every moment memorable. (id:50886)
Realtris Inc.
6 Stubbs Lane
Aurora, Ontario
This Stunning End-Unit Townhome In Aurora Glen Offers An Exceptional Blend Of Luxury And Functionality On A Rare Premium Lot With Tranquil Ravine Views In The Front And Back. Designed With Convenience In Mind, It Features A Long Driveway That Fits Three Cars And Has No Sidewalk Interruptions. The Main Floors 9-Foot Smooth Ceilings And Beautiful Hardwood Floors Extend Through To The Second Floor, Complemented By A Sophisticated Oak Staircase With Iron Pickets. The Stylish, Open-Concept Kitchen Is A Chefs Dream, Featuring Sleek Two-Tone Cabinetry, An Expanded Island, Extended Cabinets, And Elegant Quartz Countertops. Top-Of-The-Line Stainless Steel Appliances Include A Fridge With A Water Line Connection, Ensuring Ease And Modern Convenience. To Top It Off, The Walkout Basement Is Fully Finished And Comes Complete With A Bathroom, Offering Additional Space To Relax Or Entertain.Maintenance Free Lifestyle! Include Grass Cutting, Snow Shoveling, Garbage Removal! **** EXTRAS **** Pot Lights Throughout Main And Gas Fireplace In Living Room. Raised Tray Ceiling In Master, 2nd Floor Laundry With Washer And Dryer, Glass Shower And Tub In Master Bath, Upgraded Tiles And Countertops. W/O Bsmt Could Be An Apartment. (id:50886)
Century 21 The One Realty
21 - 2526 Bromus Path
Oshawa, Ontario
Great Location. Gorgeous 3 Bedroom Townhouse with. On A Ravine Lot In The Desirable Up-Coming Area of North Oshawa. Tribute Community Built Home, Move-In-Ready, Very Well Maintained/ Clean Upper Floor Laundry, Strip Florring In Living/ Dining Room & Hall, Bright Kitchen, Open Concept, Ceramic In Kitchen & Powder Room, Fenced Yard/ Rear Only, Walking Distance To Durham College & University, Costco and Shopping Complex and 5 Minutes to Highway 407. **** EXTRAS **** Follow Covid 19 Sops As Per Ontario Laws/ Federal Laws. All ELF's & Window Coverings. POTL Fee is $381 per month. (id:50886)
Century 21 Percy Fulton Ltd.
193 Scarboro Crescent
Toronto, Ontario
Newly renovated !new hardwood floor throughout, new pot lights, new counter top, new painting! Beautiful Detached Bungalow, Nestled In High Demand Oak Cliffcrest Community, , Manicured Gardens, 3 Generous Sized Bedrms, 2 Baths, 1 Large Eat-In Kitchen, Spacious Living & Dining Rms, Lots Of Windows For Ample Sunlight, Roof/16, Heated Garage, Cement Dw/10,close to Schools, Community centre, Shopping,TTC, mins to lake view park, tennis courts. (id:50886)
Aimhome Realty Inc.
1906 - 175 Bamburgh Circle
Toronto, Ontario
Amazing Location! High, East View! Bedroom Plus Bright Solarium. 840 Sq. Ft. All Utilities Are Included. Walking Distance To Supermarkets, School, Park, Etc. Lots Of Visitor Parking. Building Includes Great Amenities: 24 Security, Indoor Swimming Pool, Tennis, Gym And Guest Suites. **** EXTRAS **** 1-2-3 Years Lease (id:50886)
Right At Home Realty
42 Summerside Crescent
Toronto, Ontario
42 Summerside Crescent is a well-cared-for two-story home located on a quiet street in North York's Hillcrest Village. Owned by the original family since 1964, this home combines comfort, thoughtful upgrades, and an excellent location. Many upgrades include a new roof (2013), backdoor (2018), air conditioning (2023). Beneath the current carpeting, the entire upper floor, living and dining rooms feature original hardwood flooring, ready to be uncovered. The spacious interior boasts large bedrooms, and ample closet space throughout. The basement includes a cozy gas fireplace, offering an inviting space for relaxation on cold winter days. Outdoors, the front yard enjoys abundant sunlight, while the large backyard provides a shaded patio, ideal for relaxing on warm summer days. Close to a community centre and several parks offering a pool, ice rink, tennis courts, soccer pitches, playgrounds, and outdoor ping pong tables. Scenic bike paths wind through the neighborhood. Families will benefit from proximity to high quality education: Crest haven Elementary School (0.3 km), Zion Heights Middle School (0.5 km), AY Jackson Secondary School (1.6 km), Seneca Colleges Newnham Campus (2 km) and the Canadian Memorial Chiropractic College (1.2 km).Easy transit and travel: GO Station is just 0.75 km away, with easy access to Finch and Sheppard TTC, Highways 401, 404, and 407. For over six decades, this home has embraced laughter, celebrations, and everyday moments of a family that cherished its spaces. Now its time for new memories to be made. Come see how this home can become part of your story too. **** EXTRAS **** Electric Light Fixtures, Fridge, Stove, Built in Dishwasher, Central Air Conditioner, Washer, Dryer, Stand up Freezer, Tool Shed, Window Coverings, Hot Water Tank (Rental). (id:50886)
RE/MAX Ultimate Realty Inc.
409 - 151 Avenue Road
Toronto, Ontario
This stunning 2-bed, 2-bath unit in Yorkville boasts 834 sq. ft. of bright living space with large windows and 10 ft. ceilings. Also featuring, primary bedroom with 3-piece ensuite, walk-in closet and private balcony. Unit Features: -Stainless Steel and Built-in Appliances -Dishwasher -In Suite Laundry -Window Coverings -Central AC-Assigned Underground Parking. Building Amenities: -Concierge/Security-Gym -Rooftop Terrace -Party Room-Visitor Parking. With a perfect walk score of 99, 151 Avenue is located just steps from a wide variety of conveniences including, grocery stores, cafes, restaurants, bars, parks, and everything else that Yorkville has to offer. For the commuter, Bay and Rosedale stations are less than a 10 minute walk away. Available December 15th, 2024. $3975/month + hydro **** EXTRAS **** Hydro, Cable and Internet *For Additional Property Details Click The Brochure Icon Below* (id:50886)
Ici Source Real Asset Services Inc.
164 Newman Drive Unit# Lot 59
Cambridge, Ontario
Welcome to the pinnacle of modern living in the charming West Galt neighborhood of Cambridge! This stunning pre-construction single detached home, set in the desirable Westwood Village Preserve, is a masterpiece in the making. Spanning a spacious 1,413 square feet, this bungalow offers a perfect canvas for your dream lifestyle. Imagine mornings on the inviting covered porch and creating culinary delights in your fully customizable kitchen. With 3 bedrooms and 2 bathrooms, there's ample space for everyone. Enjoy a well-connected life close to highways, schools, parks, trails, and the beautiful Grand River. Your next chapter begins at Lot 59 - 164 Newman Crescent, where the perfect home meets an unbeatable location. Don't miss this opportunity! OPEN HOUSES EVERY THURSDAY 2PM - 7PM, SATURDAY AND SUNDAY 1PM - 4PM AT 93 NEWMAN DR., CAMBRIDGE **Photos of model unit** (id:50886)
Corcoran Horizon Realty
Pl34 Bruce Road 15
Kincardine, Ontario
Nestled in the beautiful countryside in the hamlet of Glammis is this excellent building lot with 128 Ft. frontage and 193 Ft. depth. An opportunity to build a large home and shop in a quiet community located 25 minutes from Bruce Power and the pristine shores of Lake Huron. Well and septic required. Buyer required to complete due diligence. (id:50886)
Wilfred Mcintee & Co Limited
2004 - 50 Ann O'reilly Road
Toronto, Ontario
Luxurious Tridel Built Condo - Trio At Atria. High Floor, Clear View, Laminate Flooring Thru-Out. Primary Bed W/ Floor To Ceiling Window & Closet. Stainless Steel Appliances. Excellent Building Facilities Including Swimming Pool, Yoga Studio, Exercise Room, And Visitor Parking. Close To All Amenities, Shopping Mall, Supermarkets, Restaurants, Don Mills Subway, Short Distance To Hwy 401 & 404. **** EXTRAS **** Stainless Steel Fridge, Cook Top & Oven, Built-In Dishwasher, Range Hood, Stacked Washer & Dryer, Existing Light Fixtures, Existing Window Coverings, One Parking And One Locker Included. (id:50886)
Century 21 King's Quay Real Estate Inc.
709 - 30 Canterbury Place
Toronto, Ontario
This Beautiful open concept one bedroom + Den, W/O To West Facing Private Balcony, Prime North York Location! Beautiful Unobstructed west view, plenty of natural lights. 9 Ft Ceiling, floor To ceiling Windows, Granite Counter top, Open Concept Suite, Huge Balcony (130+Sqft), Den Can Be Used As An Office, Formal Dining Room Or A Guest Bed, walk To TTC Subway, Restaurants, Library And shopping, 24 Hours Security And Concierge. Parking and locker included. **** EXTRAS **** R/l For Gas BBQ. Fridge, Stove, Dish washer, Ensuite Washer/Dryer, Window Blinds. (id:50886)
Bay Street Group Inc.
810 - 717 Bay Street
Toronto, Ontario
Jr. 1 bedroom at The Liberties at Bay and College, Very convenient downtown location. Walk to restaurants,. the subway, TTC, the Eaton Centre, shopping galore, Schools, hospitals, coffee shops (id:50886)
Royal LePage Your Community Realty
205 - 20 Gladstone Avenue
Toronto, Ontario
Introducing this stunning 2-bedroom unit in the vibrant heart of Queen West! A seamless blend of modern finishes and industrial flair. This loft-style condo features 9-foot exposed concrete ceilings, engineered hardwood floors, and an open concept design. Enjoy a modern kitchen and living area that flows onto a private balcony. The building offers top-tier amenities, including a BBQ terrace, party room, media lounge, billiard room, guest suites, and more. One parking spot is included. Located in one of Toronto's trendiest neighborhoods, you're steps away from top-rated shops, grocery stores, Starbucks, and vibrant nightlife and steps to the Drake Hotel. Experience hotel-like living in this prime Queen West location! **** EXTRAS **** All Appliances: Fridge, Stove, Microwave, Washer & Dryer. Window Coverings. Building Amenities Include: Security, Gym, Rooftop Deck, Guest Suites, Media/Party Room. Parking Spot. (id:50886)
RE/MAX Experts
508 - 530 St. Clair Avenue W
Toronto, Ontario
A New Home for the New Year! Welcome to this rarely available corner unit condo at 508-530 St. Clair Ave W, ideally situated close to transportation and local conveniences, including Forest Hill Loblaws and Shopper's Drug Mart. This exceptional residence features two bedrooms, a den, two bathrooms, all within nearly 1,000 sqft of beautifully designed living space, with one parking spot and one locker. Bask in breathtaking South-West views of the Toronto skyline, including the iconic CN Tower. This condo is a true urban sanctuary, offering two access points to a spacious balcony, perfect for enjoying those stunning vistas. Step inside to discover new broadloom flooring that enhances the inviting atmosphere. The gourmet kitchen is a chef's dream, featuring upgraded quartz countertops, a matching backsplash, and stainless steel appliances, including a stove, dishwasher, microwave, and hood fan. The generous centre island is perfect for meal prep and entertaining. Natural light floods the living area through floor-to-ceiling windows, creating a bright and airy space. The den includes built-in closet cabinets, providing functionality and style. Retreat to the master suite, complete with a luxurious three-piece ensuite featuring a glass door shower, along with a well-organized closet. The second bedroom is spacious and comfortable, ideal for guests or a home office. Additional highlights include smooth 9' ceilings, custom blinds, blackout curtains for privacy, and a prime location that offers easy access to local amenities and transport. Don't miss this rare opportunity to own a remarkable corner unit in a sought-after area. Schedule your viewing today and start the New Year in your dream home! **** EXTRAS **** 24hr Concierge, Gym, Jacuzzi, Outdoor Deck and BBQ. Visitor Parking, Guest Suites. (id:50886)
Sutton Group-Admiral Realty Inc.
32 - 214 Blueski George Crescent
Blue Mountains, Ontario
Discover this charming semi-detached condo in the Woodlands by Sierra (II), just a short walk from Craigleith and Alpine Ski Clubs. Perfect for both entertaining and unwinding after a day on the slopes, the main living area features a stunning gas fireplace, vaulted ceilings, and abundant windows that lead to a spacious après deck with views of the ski hills. The lower level includes a laundry closet, garage access, and a versatile rec room/guest room with its own cozy gas fireplace. Step out to the back patio and hot tub from the ground level, which also boasts a serene primary bedroom with sliding doors to the hot tub area. The open-concept kitchen offers a fantastic view of the living space, plenty of counter space, and an island for added convenience. On the top floor, you'll find two additional bedrooms and a full bath, thoughtfully situated away from the main entertainment areas.\r\n\r\nJust across the street, Sierra Park features tennis courts and direct access to the Georgian Trails. Plus, enjoy exclusive use of the inground pool, making this property ideal for a year-round lifestyle. (id:50886)
Sotheby's International Realty Canada


