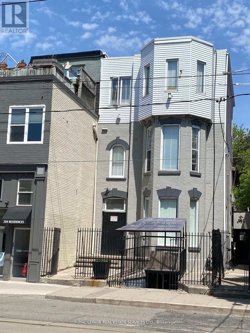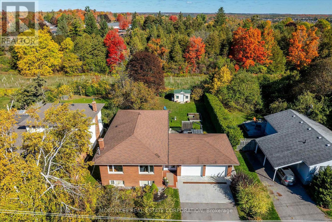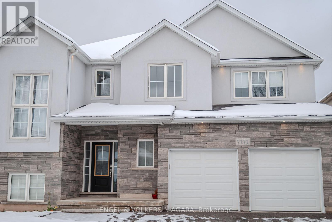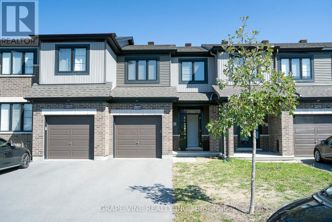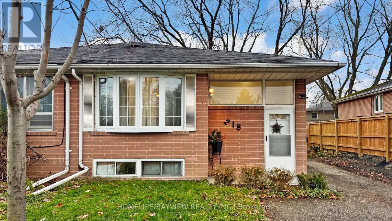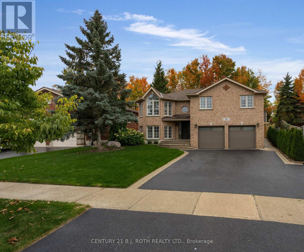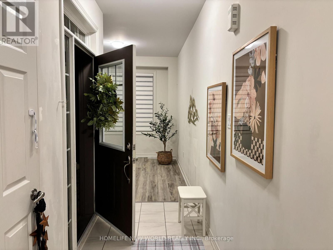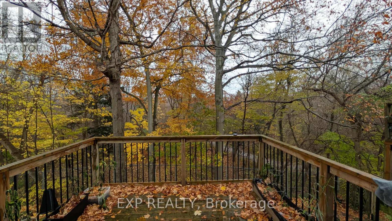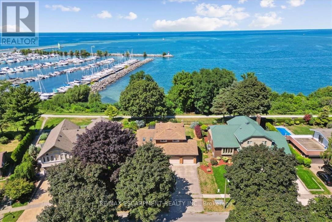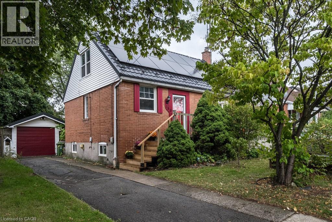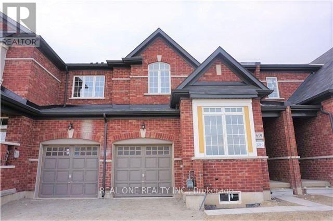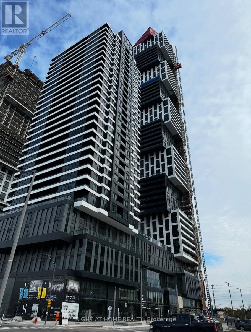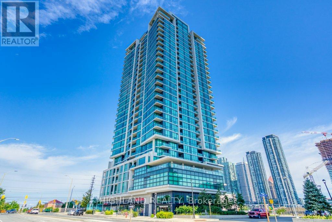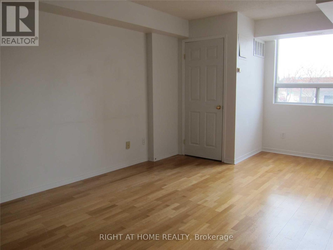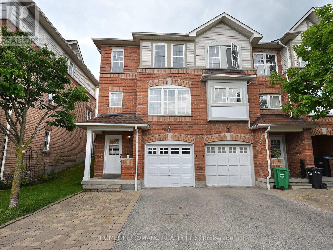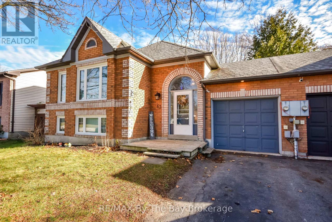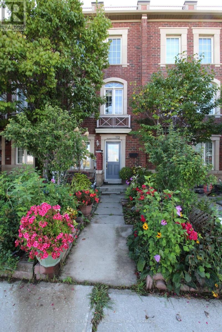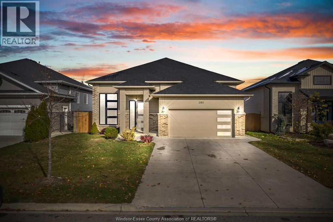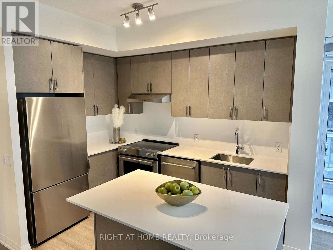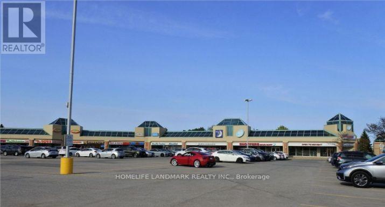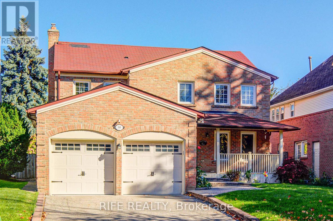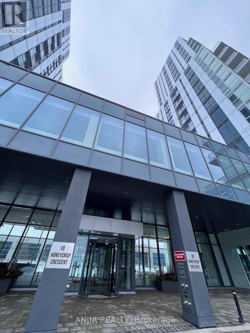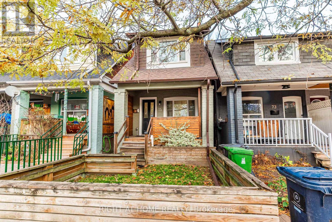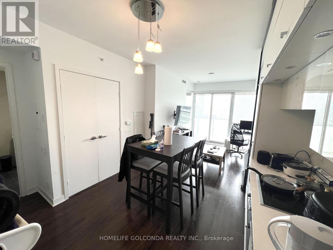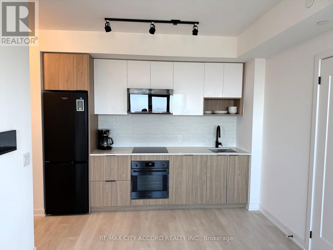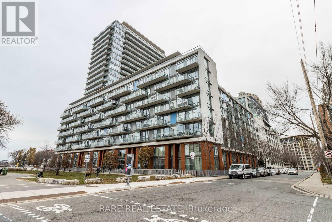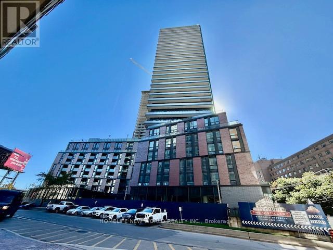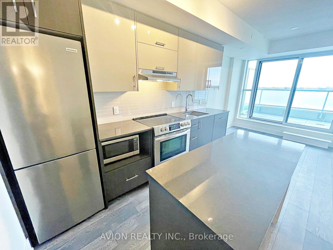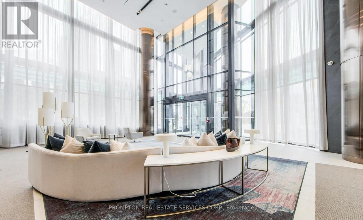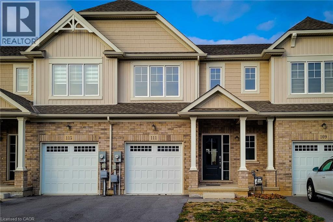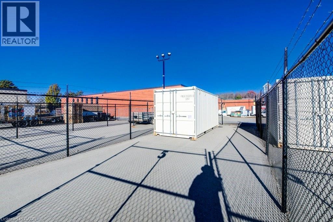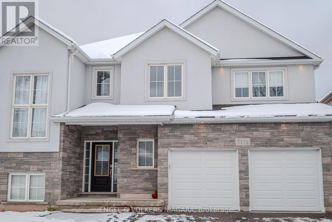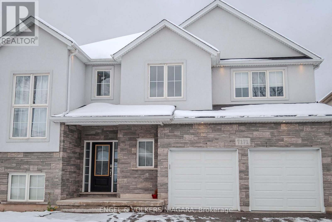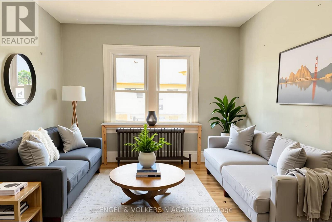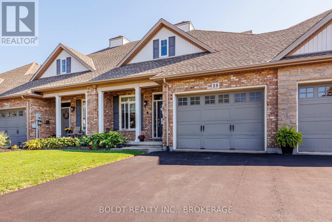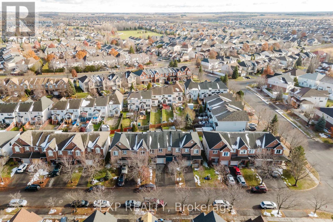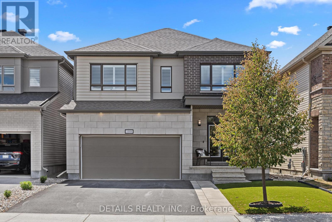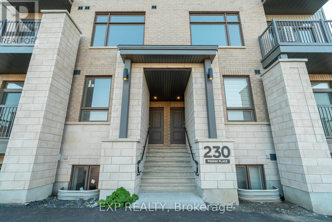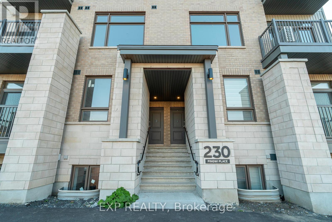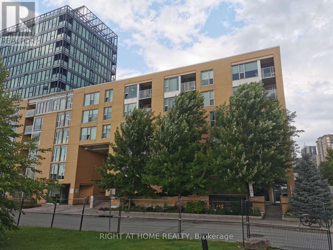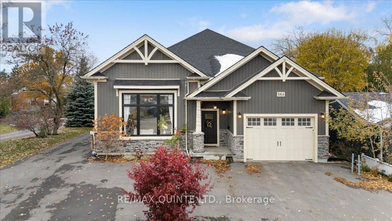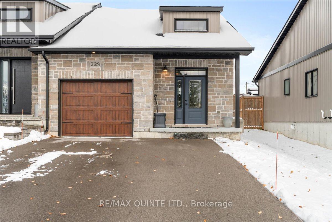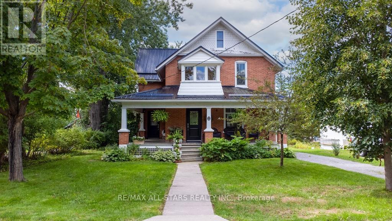104 - 206 Carlton Street
Toronto, Ontario
Great Opportunity To Rent A Nice Room, Prime Old Cabbagetown 3-Storey Property. All-Inclusive:High Speed Internet, All Utilities, Laundry Room, Modern Kitchen & Bathroom. Desirable Downtown Living, Step To TTC, Minutes To Subway, Coffee Shop, Restaurants, Supermarket, Hospital, All Amenities. Cleaner Comes Once a Week For Cleaning Of Kitchen, Bathroom, And Common Area. 2 Bath& 1 Kitchen Shared by Tenant on The Same Floor. On the Main floor. (id:50886)
Royal LePage Real Estate Services Ltd.
1216 Hilliard Street
Peterborough, Ontario
This sparkling bright bungalow, located in desirable North Ptbo., near Trent University, features in-law potential and is situated on a bus route. Private & spacious backyard, a large level lot backing onto Park Land ( Bears Creek Woods), walking trails nearby. Showcasing an expert design for a welcoming flow, the property boasts 3+1 bedrooms. The home's brightness is enhanced by its west-east exposure, and it offers a spacious rec room, adding significant living space to this lovely property. The fully finished lower level features large windows, a huge 4th bedroom, & high ceilings. The generous double car garage provides extra depth, ideal for a workbench or storage shelving. Afternoon sunlight spills in, highlighting its airy interior, dining room perfect for family gatherings, and updated kitchen (2014). Elementary & high school and two major plazas, Walmart and Canadian Tire All Nearby, making this move in ready home a must-see!! Immaculate home perfect to 'upsize' to. (id:50886)
Mcconkey Real Estate Corporation
Main Level - 7171 Lionshead Avenue
Niagara Falls, Ontario
Step inside the main entrance of 7171 Lionshead Ave and you're welcomed by a bright, open living room that immediately gives the home a warm, spacious feel, with a convenient 2-pc bathroom tucked beside the front door and a large closet ready to handle everyday storage. Continue through the main floor and the layout naturally guides you toward the open kitchen, where a functional island, a generous pantry, and direct garage access through a practical mud-area make daily routines seamless. Just beyond, the dining area feels instantly inviting thanks to oversized windows pouring natural light across the room and offering a clear view of the backyard. Head upstairs and the second floor opens into a thoughtful four-bedroom layout, each room paired with its own full bathroom and closet-an exceptional feature for families or professionals looking for privacy and ease. The primary bedroom adds even more comfort with a walk-in closet, while the second-floor laundry room keeps everything convenient and organized. Set in a calm, modern new-build community just minutes from Thundering Waters Golf Club, the MacBain Community Centre, parks, schools, trails, and shopping-and only a short drive to Niagara Falls' tourist district, ideal for those who work in hotels, restaurants, attractions, or the broader hospitality sector-this upper-level home offers a blend of comfort, space, and accessibility that's perfect for tenants seeking a peaceful environment paired with easy access to one of the region's busiest employment zones. (id:50886)
Engel & Volkers Niagara
2057 Caltra Crescent
Ottawa, Ontario
Move-in ready! Welcome to this beautiful, newly built (2021) and upgraded 3 bedroom contemporary freehold townhome showcasing over $60,000 in premium upgrades. Enjoy high-end flooring throughout, including the finished basement, and a bright, open-concept layout perfect for modern living. The chef's kitchen features quartz countertops, an oversized island, sleek backsplash, and stainless steel appliances-ideal for entertaining. The living room boasts large windows and a custom gas fireplace with a rustic beam mantel and stylish board-and-batten detail. Upstairs, the primary suite offers a walk-in closet and spa-inspired ensuite, while two additional south-facing bedrooms share a beautifully upgraded full bath. Additional highlights include quartz counters in all baths, pot lights, California shutters, custom blinds, iron spindle staircase, upgraded lighting, spacious garage, and more. Backing onto single-family homes and steps from schools, parks, transit, shopping, and the Minto Rec Centre, this stylish, sun-filled home in Quinn's Pointe/Half Moon Bay is the perfect blend of comfort and sophistication. (id:50886)
Grape Vine Realty Inc.
Main Floor - 218 Cherrywood Drive
Newmarket, Ontario
WELCOME TO 218 CHERRYWOOD DR! THIS FULLY RENOVATED SEMI OFFERS A BRIGHT, MODERN "MAIN FLOOR" w/ SMOOTH CEILINGS,DESIGNED FOR COMFORTABLE LIVING. ENJOY 3 BEDROOMS,INCLUDING A PRIME BEDROOM WITH A SLEEK 3-PIECE ENSUITE FEATURING A SKYLIGHT. BOTH BATHROOMS ARE RENOVATED & NATURALLY LIT THROUGH A SKYLIGHT.RENOVATED DINING & LIVING WITH A BAY WINDOW AND POT LIGHTS.A BRIGHT MODERN KITCHEN W/ STAINLESS STEEL APPLIANCES,KITCHEN PANTRY CABINET & WINDOW. NEW LG FRONT-LOAD WASHER & DRYER: NOV 2025 ONLY FOR THE USE OF MAIN FLOOR (NOT SHARED). STEP OUTSIDE TO A LARGE BACKYARD DECK & BEAUTIFUL BACKYARD. INCLUDES 3 OF 4 PARKING SPOTS ON A SHARED DRIVEWAY. LOCATED MINUTES FROM UPPER CANADA MALL AND ONLY STEPS TO TRANSIT, RESTAURANTS, SHOPPING, SCHOOLS, HOSPITAL, AND MORE... IDEAL FOR A FAMILY LOOKING FOR STYLE,COMFORT & UNBEATABLE ACCESS TO EVERYDAY ESSENTIALS. (id:50886)
Homelife/bayview Realty Inc.
14 Brookfield Crescent
Barrie, Ontario
Completely renovated raised bungalow in one of Barrie's most desirable neighbourhoods! Situated on a premium treed lot backing onto green space with miles of walking trails and lake access, this home has been extensively updated from top to bottom over the past four years, offering true peace of mind for any buyer. Designed for multi-generational living with two kitchens, the main level showcases an open-concept layout with wide-plank hardwood flooring, new hardwood stairs with custom railings and spindles, and a stunning custom kitchen featuring new cabinetry, granite counters, and stainless-steel appliances. Offering three generous bedrooms and two full baths, including a 5-piece ensuite and main-floor laundry. This home also features pot lighting and California shutters throughout. All mechanics are new and owned - furnace, A/C, hot-water-on-demand, and water softener-with blown-in attic insulation, improved venting, and a fully "pest-proofed" exterior. The basement, refinished in 2023, includes new flooring with self-levelling concrete, new trim, bathroom, refreshed kitchen, custom walk-in closet, separate laundry room, and potential for a secondary entrance. *Both levels can be opened to one another if desired.* The furnace and utilities were relocated to optimize the layout, and the entire basement is finished with 5/8" fire-rated drywall, double "Safe & Sound" insulation, resilient channel, and hard-wired smoke alarms for superior soundproofing and safety. The insulated double garage features LiftMaster openers and a convenient "LifeScreen" door, allowing full use of the space at night without the bugs! Exterior highlights include new fencing, interlock, paved driveway, and a healthy amount of newly planted trees (60+) designed to create a future wall of privacy. Walking distance to the sought-after Algonquin Ridge Public School and ideally located minutes from Kempenfelt Bay, Tyndale Park, Wilkins Beach, amenities, commuter routes, and the GO Station. (id:50886)
Century 21 B.j. Roth Realty Ltd.
11 Povey Road
Centre Wellington, Ontario
This nearly new, 2-year-old spacious corner-lot semi-detached home is filled with natural light and designed for comfortable family living. It features 4 bedrooms, 3 bathrooms, and a thoughtfully planned layout that blends style and functionality.Enjoy the sleek, modern interior with new hard flooring and zebra blinds throughout. Large windows flood the home with sunlight from sunrise to sunset. The elegant double-door entry opens to a bright, open-concept main floor with 9-ft ceilings and an additional formal room-perfect for a home office or family space.The modern kitchen boasts high-end stainless steel appliances and a spacious breakfast area with a walkout to the backyard. Upstairs, the convenient second-floor laundry makes daily routines effortless. The primary bedroom offers two walk-in closets and a luxurious 4-piece ensuite, complemented by three additional bedrooms and a stylish 3-piece bath.A separate entrance from the garage adds extra practicality and convenience. (id:50886)
Homelife New World Realty Inc.
33 - 350 Camelot Court
Oshawa, Ontario
Charming Ravine-Front Townhouse in Eastdale, North Oshawa! Step into a home where peace, privacy, and convenience meet. Nestled at the end of a quiet, family-friendly court in Eastdale, this 3-bedroom, 1 & a half bath townhouse offers a sense of calm that's hard to find. With the ravine stretching out behind the home, mornings begin with birdsong and evenings wind down to the soft rustle of leaves. From the second-floor balcony, a beautiful treetop view sets the tone for relaxed coffees, quiet moments, or catching your breath between busy days. Inside, sunlight fills the home, bringing warmth to each level of the generously sized 1,782 finished square feet. The kitchen opens to the balcony, making it easy to enjoy fresh air while cooking or connecting with family. The family room walks out to a private yard where kids can run and parents can unwind without neighbours looking in. It's a layout that grows with you, especially for young families comfortable with stairs and craving space to spread out. Life feels easy here: parking for two cars between the garage and driveway, plus guest parking for visitors. The complex is quiet, welcoming, and designed for people who appreciate a slower, more connected pace of living. Trails, parks, schools, and daily necessities are all close by, giving you nature at your doorstep without sacrificing convenience. Eastdale's reputation for community pride and friendly streets makes this home more than a place to live-it's a place where you can settle in, feel grounded, and enjoy the best of Oshawa living. (id:50886)
Exp Realty
93 Westgate Park Drive
St. Catharines, Ontario
Here's your chance for a beautifully renovated 3 bedroom, 2.5 bath, double car garage home, overlooking Lake Ontario and Port Dalhousie Marina. You'll love the great room with cathedral ceilings, pot lights, and quality hardwood flooring, gorgeous kitchen with crisp white cabinetry, butcher block counters, and cerulean blue vistas through oversized kitchen windows. The sunken family room features built-in cabinetry, a gas fireplace and a walk out to an updated two tiered deck where you can watch the boats sail by and catch an awe inspiring sunset. The primary bedroom is an oasis with an abundance of closet space and a gorgeous water view. There is ensuite privileges to a bathroom that could be divided in two, plus two more large bedrooms with double closets. The lower level will make an ideal teen retreat or in-law/guest suite, with a kitchen area, a large luxurious new bathroom, a rec room or bedroom with high ceilings, pot lights, a large window, and a large furnace/storage room. Other features include inside entry to the double car garage, sprinkler system, perennial gardens, wrought iron fencing and access to walking trails. Minutes to Port Dalhousie Heritage District, Sunset Beach and the everyone's favorite carousel. It's not just a home, it's a lifestyle. (id:50886)
RE/MAX Escarpment Realty Inc.
185 East 13th Street
Hamilton, Ontario
Welcome to this beautifully maintained 3-bed, 2-bath detached home with a fully finished basement, located in a desirable neighbourhood where charm meets comfort. From the moment you arrive, you’ll be impressed by the inviting front porch, lovely gardens, and fruit trees - a true gardener’s delight. Step inside to discover a freshly painted interior with hardwood floors, high cove ceilings, and an updated kitchen (2021) with modern finishes. The open-concept living and dining areas feature a built-in bar and entertainment unit, perfect for family gatherings or quiet evenings at home. A main floor bedroom and full 4-piece bath add convenience and flexibility for guests or multi-generational living. Upstairs, you’ll find two bright bedrooms with large windows, deep closets, and vaulted ceilings. The lower level offers exceptional space with a cozy recreation room, home office/guest room, laundry room with Bosch washer and dryer, and an electric fireplace for added warmth. This home has been thoughtfully updated and energy-efficiently enhanced with a metal roof (2018 & 50-year warranty), high-efficiency windows (2010), owned solar panels, a new hot tub pump (2023), owned water heater (2022), and owned heat pump with an extra built-in heater for colder days. Recent updates include new front steps and plumbing (2025). Spray foam insulation ensures year-round comfort in this home very sweet home! Enjoy a private, fully fenced backyard perfect for relaxing or entertaining, plus a detached single-car garage with shelving and a 240-amp plug for an electric vehicle. A truly move-in-ready home that blends warmth, efficiency, and character, all within a peaceful setting you’ll love coming home to each and every day. (id:50886)
Judy Marsales Real Estate Ltd.
170 The Queensway Way
Toronto, Ontario
Well Established Sushi Japanese Restaurant with loyal customer base Located on Busy Street Buildings nearby; surrounded by residential area; and close to Mimico GO Station. About 30with parking spots around the shop. Highly rated on Delivery apps & Go ogle. Over 60 Condo Seatings possible. Full Line Of Restaurant Equipment. Generous basement storage; walk-infreezer; Renovated washrooms; plus other property improvements. Rent approx. $3,400 + HST,TMI, utility fees; about 4 years left on the current lease; Great Potential To Grow! Showing Available Before 10AM or After 9 PM (Tues-Sat) 10AM-1PM On Sundays. Unauthorized Visits Are Absolutely Not Allowed. Poke Bowl served; operated by Korean owner. (id:50886)
Right At Home Realty
1619 Sorensen Court
Milton, Ontario
Beautiful and spacious townhome located in one of Milton's most desirable neighborhoods. Built in 2019, this well-maintained home features an open-concept layout with 9' ceilings and hardwood flooring throughout the main level. Bright kitchen with a breakfast area and walk-out to the backyard, along with numerous upgrades. Conveniently situated near top-rated schools, grocery stores, hospitals, banks, 24-hour Sobeys, and major highways. (id:50886)
Real One Realty Inc.
4211 - 4015 The Exchange
Mississauga, Ontario
Welcome to Unit 4211 at 4015 The Exchange, a stunning high-floor suite in Mississauga's premier Exchange District. This modern residence offers a bright, open-concept layout with soaring ceilings, contemporary flooring, and floor-to-ceiling windows framing unobstructed 42nd-floor city and skyline views. The sleek kitchen features premium European-style Italian cabinetry (Trevisana), integrated appliances and quartz counters, while the spa-inspired bath creates an elevated living experience. Smart-building technology including Latch digital access and geothermal heating ensures comfort, efficiency, and convenience.Residents enjoy an exceptional amenity collection: a state-of-the-art fitness centre, indoor pool, hot tub, sauna, yoga studio, games lounge, outdoor terraces with BBQs, a premium social/party lounge, and even an NBA-style basketball court. Concierge service, secure building systems, and modern common areas complete the luxury lifestyle.Unbeatable downtown location-just steps to Square One, Sheridan College, Celebration Square, the Living Arts Centre, and endless shops, dining, cafés, and entertainment. Minutes to the City Centre Transit Terminal, GO Transit, major highways, and the future LRT. A perfect blend of luxury, convenience, and vibrant urban living. (id:50886)
Right At Home Realty
2312 - 3985 Grand Park Drive
Mississauga, Ontario
** One Underground Parking & One Locker Included **2 Bd, 2 Bath Unit In The Heart Of Mississauga * Huge Upgraded Family Size Kitchen W/Stainless Steel Appliances, Granite Counters & Tons Of Storage * Ideal Split Bdrm Layout W/Large Open Concept Living Area. A Dream Master Bdrm W/Big W/I Closet & Amazing 4Pc Ensuite Bathrm* Aaa Location, Close To Hwys, Go Train, Transit, Schools, Parks, Sq1 Mall, Restaurants & More!!! (id:50886)
Highland Realty
208 - 32 Tannery Street
Mississauga, Ontario
Cozy 1 Bdrm With Ensuite Laundry And Balcony In Boutique Building. Walk To Shopping & Schools, Streetsville Go Train. Transit. 5 Appliances, Ensuite Laundry. Parking Included. Heat & Hydro Is Extra (id:50886)
Right At Home Realty
132 - 3030 Breakwater Court
Mississauga, Ontario
LOCATION! LOCATION! LOCATION! Welcome To This Beautiful,One of Spacious, Meticulously Maintained And Bright End Unit Townhouse. Enjoy Wonderful Sunsets And Mississauga's Skyline From The Ravine Facing, Fenced Backyard Backing Onto Brickyard Park No Rear Neighbors. It is like a Semi Detached Home. The Home Features Granite Countertops, Gleaming Hardwood On Living, Dining Room And Bedrooms, Principal Bedroom Has An Ensuite Bathroom And Walk In Closet. The Finished Above Grade Basement Has An Entrance To The Garage. Great Location, Steps To Public Transit, Easy Access to HWY 403 and Gardiner, Home Depot, Real Canadian Superstore And Shops. 2 Car Private Driveway, Visitors Parking. Late Upgrades Includes New Roof Shingles (2022), New Furnace (2022). Owner can apply to the Conservation Land Tax Incentive Program. Very Low Maintenance Fees. A Place you love to call Home. Priced to Sell Fast. (id:50886)
Homelife/romano Realty Ltd.
63 Fernbrook Drive
Wasaga Beach, Ontario
Welcome to 63 Fernbrook Drive; where comfort, convenience, and Wasaga Beach living come together. This bright and spacious bungalow offers approx. 1,800 sq. ft. of finished living space, perfect for families, downsizers seeking low-maintenance living, or first-time buyers looking for a peaceful, established neighbourhood. The main level features an open-concept layout ideal for entertaining, with seamless flow between the living, dining, and kitchen areas filled with beautiful natural light throughout. The finished lower level adds even more versatility, offering a generous rec room, full 4-piece bathroom, utility space, and an additional bedroom. Enjoy being walking distance to serene trails and greenspace, and just a short stroll from Wasaga's sandy beachfront, with Collingwood, Blue Mountain, the YMCA, parks, medical services, shopping, and dining all close by. An incredible opportunity in one of Wasaga Beach's most desirable pockets. This home is ready for you.... move in and make it yours. (id:50886)
RE/MAX By The Bay Brokerage
173 Torbarrie Road
Toronto, Ontario
Welcome to this bright and spacious 4 bedroom townhouse. First floor has a full bathroom and a bedroom - perfect as a guest unit with potential of adding a small kitchen. All three floors are filled with natural light. The mainfloor features a modern eat-in Kitchen, a cozy grand room and a walkout to a patio - ideal for entertaining. This home also offers a covered carport. Conveninetly located close to schools, shops, public transit and just minutes to Hwy 400/401. A must see property that combines comfort, style and convenience! (id:50886)
Homelife New World Realty Inc.
390 Welsh
Amherstburg, Ontario
WELCOME TO 390 WELSH AVENUE A'BURG. NICELY APPOINTED 3-4 BEDROOM, 3 BATH 1,556 SQ FT RAISED RANCH IN KINGSBRIDGE SOUTH. SITUATED ON A LARGE 50' X 145' FENCED YARD WITH NO REAR NEIGHBOURS & BACKING ONTO GREENSPACE. PERFECT FOR ENTERTAINING! WALK OUT FROM YOUR KITCHEN ONTO A LARGE COVERED BACK DECK AND DOWN TO A CONCRETE PATIO. OPEN CONCEPT LAYOUT BOASTING A BEAUTIFUL LIVING ROOM WITH FIREPLACE AND CATHEDRAL CEILING. ABSOLUTELY STUNNING KITCHEN AND EATING AREA WITH LOADS OF CABINETRY, PANTRY, CENTRE ISLAND AND QUARTZ COUNTERTOPS. GORGEOUS MARBLE, PORCELAIN AND HARDWOOD FLOORING THROUGHOUT. LARGE PRIMARY BEDROOM WITH ENSUITE BATH AND WALK IN CLOSET. NICELY FINISHED LOWER LEVEL WITH FAMILY ROOM WITH GAS FIREPLACE, GAMES AREA, WET BAR AND LARGE 4TH BEDROOM. 2 CAR ATTACHED GARAGE. PERFECT FOR THE GROWING FAMILY WITH GREAT AMENITIES SUCH AS FAMILY PARK, WALKING TRAILS AND IN A GREAT SCHOOL DISTRICT. (id:50886)
Royal LePage Binder Real Estate
1815 - 9000 Jane Street
Vaughan, Ontario
Premium Corner Unit In Desirable Neighbourhood Near Vaughan Mills Shopping Mall, Spacious 2 Bedroom Suite with 2 Full Bathrooms, Huge Balcony, 1 Parking, 2 Lockers, Floor To Ceiling Windows, Open Concept Layout, Kitchen Centre Island, Premium Finishes, Full Size Stainless Steel Appliances. (id:50886)
Right At Home Realty
15 - 8601 Warden Avenue
Markham, Ontario
Welcome to Unionville Square, a highly desirable shopping center surrounded by mature neighbourhoods and continuous new developments. Just minutes to Hwy 404 & 407 with excellent visibility and easy access by public transit, this location offers unmatched convenience and exposure. Surrounded with AAA Tenants, like Shopper Drugs Mart, McDonald's , No Frills, Cora and much more, the plaza enjoys steady foot traffic and a strong customer base from the community.This 2338 sq.ft fast food restaurant is selling without property, including all existing equipment, appliances, and chattels, a perfect setup for a smooth and cost efficient transition. Buyers are not required to continue the current franchise, giving you full creative freedom to build your own concept. Whether you envision a trendy Hong Kong-style Cha Chaan Teng, a chic café, or any modern and popular food trend, this location provides the ideal platform to bring your ideas to life. A truly golden opportunity for passionate entrepreneurs looking to establish a standout food business in one of Unionville's most convenient and high-traffic commercial hubs. Schedule your appointment today. This is an opportunity you'll be glad you explored-and one you may regret missing. DO NOT GO DIRECT! (id:50886)
Homelife Landmark Realty Inc.
21 - 370 Riddell Court
Newmarket, Ontario
UNIQUE 4-BEDROOM END-UNIT TOWNHOME NESTLED IN A QUIET AND PRIVATE ENCLAVE JUST MINUTES FROM HIGHWAY 404, FANTASTIC COMMUTE! This sun-drenched home combines elegance with everyday functionality, offering a thoughtfully designed layout that perfectly suits growing families and busy professionals alike. Enjoy the added convenience of visitor parking located right next to the unit perfect for guests and offering extra space when you need it most. Enjoy the unique curb appeal of a private side entrance designed with a hint of European Townhome style offering both charm and functional convenience. Step inside to discover open concept living & dining rooms plus a private family room that features a large window & beautiful finishes, perfect for relaxation. You will love this spacious & stylish kitchen with Granite counters, gas stove for convenient cooking, S/S appliances and pot lights. Solid oak Hardwood floors on main. Upstairs you will find rarely available - 4 bedrooms with large windows. Primary bedroom features walk-trough His/Hers closet leading into private ensuite bathroom, such design adding more character to this home. A Large sliding door will take you to the backyard! Oh Yes - The Backyard is a true paradise a private, low-maintenance oasis complete with interlocking stone walkway and a beautiful pergola, perfect for summer gatherings, weekend barbecues, or quiet morning coffee. It's a true entertainers dream! The fully finished basement adds incredible bonus space, featuring a dedicated home office and a cozy media room with with extra storage! A short distance to all amenities, schools, banks, parks, shopping & groceries, GO-station, New Costco and Hwy 404. BEST VALUE, MOST BANG-FOR-YOUR-BUCK HOME (id:50886)
Right At Home Realty
38 Longwater Chase
Markham, Ontario
Beautifully Designed/Maintained Family Residence In Prestigious Unionville Bridle Trail 4-Bed, 3-Bath, 2-car Garage W/Dir Access, Hardwood floors and pot lights thru main floor. kitchen with Dark granite countertops that contrast beautifully with the white cabinetry and add a luxurious touch. Built-in stainless-steel double wall ovens, a dishwasher, and a gas cooktop with a modern stainless-steel range hood. The finished basement adds valuable flexible space: study room for work, A generous recreation room for play and fitness. additional bedroom offer comfortable proportions for family, guests. Newer furnace, Owned Direct-vent water heater, Staycation Backyard W/In-Ground Pool / Huge Deck. Top Rated School: Markville Secondary School Minutes To: Historic Main St Unionville, Toogood Pond Park, Extensive Shopping Incl The Village Grocer / Markville Mall, Sports Venues, Libraries, Main Arterials, Hwy 7/404/407, Pub Transit. (id:50886)
Rife Realty
603 - 38 Honeycrisp Crescent
Vaughan, Ontario
Beautifully designed 1 Bedrooms 1 Washroom Condo Unit by Menkes. Near Vaughan Centre Transit Hub. Access To Ttc Subway, Viva & Yrt. Easy Access To Hwy7/407/400, Ikea, Costco, Walmart, Shopping Malls. Gorgeous, Modern Kitchen W/ Built-In S/S Appliances & Open Concept Layout. Full Amenities With State-Of-Art Theatre, Party Room With Bar Area, Fitness Centre, Lounge And Meeting Room, Guest Suites, Terrance With Bbq Area And Much More. (id:50886)
Anjia Realty
75 Rushbrooke Avenue
Toronto, Ontario
A rare fully detached home in the heart of Leslieville - offering privacy, light, and space that you simply don't get with a semi. Beautifully renovated throughout, this home features a chef-inspired kitchen with premium Viking appliances, built-in dining bench seating, and a walkout to a private deck. The open-concept main floor showcases hardwood floors, pot lights, and exposed brick, while the bright second level is enhanced by a skylight and a primary bedroom with custom double closets. The spa-like bathroom includes heated floors and a luxurious rain shower. The finished basement was dug out to add exceptional extra living space. Ideal for a family room, office, or guest suite. With rare 2-car parking, premium upgrades, and all the benefits of a detached home at a semi-like price point, 75 Rushbrooke Avenue is truly a must-see in Leslieville. (id:50886)
Right At Home Realty
4207 - 15 Grenville Street
Toronto, Ontario
Welcome to the luxurious Karma Condos in the core of Downtown Toronto. A very functional open concept layout with a large balcony and clear panoramic views of the city. This Unit boasts 9' Smooth ceiling, floor to ceiling windows, a modern kitchen with backsplash. Walking distant to UofT, TMU, OCAD, TSA. Steps To Yonge Subway Line, Financial District And Hospitals. (id:50886)
Homelife Golconda Realty Inc.
2812 - 5 Defries Street
Toronto, Ontario
Experience upscale living at River & Fifth by Broccolini. This beautifully furnished executive rental offers spacious, light-filled interiors with breathtaking, unobstructed city views. Featuring 9-foot ceilings, sleek laminate flooring, and a modern kitchen with black stainless steel built-in appliances, this suite combines style and comfort. Enjoy the convenience of a full-size washer and dryer and take advantage of top-tier amenities including a fitness center, yoga studio, dining and lounge areas, and an impressive outdoor pool. Ideally located minutes from highways, public transit, schools, and shopping. This exceptional condo is move-in ready and a must-see! (id:50886)
RE/MAX City Accord Realty Inc.
527 - 90 Stadium Road
Toronto, Ontario
Exquisite Monarch Built Quay West - 2 Bedroom Unit W/ Unobstructed & Breathtaking Waterfront Views! Floor To Ceiling Windows In Living Area W/ An Abundance Of Natural Light, 119 Sqft Balcony!. Open Concept Kitchen W/ Centre Island Ideal For Entertaining. Upgraded! 9 Ft Ceiling, Hardwood Floor. Situated In An Amazing Community. Enjoy The Waterfront Lifestyle Steps To Lake, Marina, Martin Goodman Trail, Coronation Park Easy Access To Billy Bishop Airport & TTC! (id:50886)
Rare Real Estate
Ph02 - 36 Lisgar Street
Toronto, Ontario
Fabulous 2 Bedroom Suite With Two Full Bathrooms *West Building* In The Heart Of The Queen West Village Walking DistanceToShops, Galleries, Restaurants, Bars, Parks, Shopping, Pub Transit (id:50886)
Homelife Landmark Realty Inc.
713 - 35 Parliament Street
Toronto, Ontario
Brand-New 2 Bedroom unit!! Nestled in the historic Distillery District, The Goode offers residents a unique blend of historic charm and modern convenience. This bright and spacious unit offers one of the best layouts in the building, featuring floor-to-ceiling windows, Modern Open Concept kitchen. The intelligently designed split-bedroom floor plan offers privacy and functionality, making it perfect for both everyday living and entertaining. TTC at the door front, and walking distance to Distillery District, St Lawrence Market and Toronto Waterfront and more! (id:50886)
Homelife New World Realty Inc.
618 - 188 Fairview Mall Drive
Toronto, Ontario
Beautiful 2-Bedroom 2-Bathroom Condo At Verde! Stylish And Spacious East-Facing Unit With A Functional Open-Concept Layout And Laminate Floors Throughout, Featuring A Modern Kitchen With Stainless Steel Appliances, Large Centre Island, And Expansive Double Balcony Perfect For Morning Coffee Or Evening Relaxation. Includes One Parking Space. Located In The Prime Fairview Mall Neighbourhood, Just Steps To Fairview Mall, Don Mills Subway Station, TTC, Public Library, And Minutes To DVP, Hwy 401/404, Schools, Parks, And All Major Conveniences - Offering The Perfect Blend Of Comfort, Style, And Urban Accessibility! (id:50886)
Avion Realty Inc.
1706 - 575 Bloor Street E
Toronto, Ontario
This Luxury One-Bedroom Suite At Via Bloor Offers 522 Square Feet Of Living Space, A Balcony With East Facing Views, Floor-To-Ceiling Windows, And An Open Concept Living Space. This Suite Comes Fully Equipped With Keyless Entry, An Energy-Efficient 5-Star Modern Kitchen, Integrated Dishwasher, Quartz Countertops, Contemporary Soft-Close Cabinetry, Ensuite Laundry, And Window Treatments. *Internet is included* (id:50886)
Prompton Real Estate Services Corp.
111 Alicia Crescent
Thorold, Ontario
This exceptional 1.5 year old FREEHOLD TOWNHOME in Thorold defines modern living in a prime location—just minutes from Niagara College, Brock University, the Pen Centre, Niagara Falls, and popular outlet shopping. Step inside to a sun-filled main floor featuring a tiled front foyer, elegant hardwood in the living room, and stylish wrought-iron staircase spindles. With 4 generous bedrooms upstairs, 3.5 bathrooms including a full bath in the beautifully finished basement, and the convenience of main-floor laundry, this home blends comfort with refined finishes. Enjoy a one-car garage, a great-sized backyard with a deck, and the perfect layout for families, students, or investors looking for a strong opportunity. Select rooms shown in the photos are virtually staged. HRV Fresh air system and water heater is a rental. Taxes to be assessed yet. (id:50886)
Right At Home Realty
44 Beasley Drive Unit# 5-S
Kitchener, Ontario
CONTRACTOR MICRO UNITS Affordable Contractor & Storage Units in Huron Business Park. A rare opportunity in one of Kitchener’s most convenient industrial locations — only a limited number of units available. These 18' x 50' commercial contractor units offer exceptional value for trades, serious hobbyists, and businesses needing secure, accessible storage. Located in the highly sought-after Huron Business Park, each unit includes a 20' “one-trip” double-door sea can, providing weather-tight, secure storage for tools, equipment, and materials. The fully paved lot is fully lit with bright LED lighting and secured with 24-hour camera monitoring, 8-ft perimeter fencing with barbed wire, and round-the-clock access for maximum convenience. Whether you're looking to expand your business footprint or secure dedicated storage space, this is an outstanding and affordable solution in a professional, well-managed setting. Opportunities like this are rare — act quickly. CLEAN USES ONLY PERMITTED. (id:50886)
RE/MAX Twin City Realty Inc.
7171 Lionshead Avenue
Niagara Falls, Ontario
Discover comfort, space, and modern living in this beautifully designed 2017 home at 7171 Lionshead Ave, in a sought-after new-build Niagara Falls community. Perfect for long-term renters, it combines family-friendly design, privacy, and flexible living. Step into a bright, open living room, with a convenient 2-pc powder room and main-floor closet. The heart of the home features an open kitchen with a functional island, pantry, mud-area, and dining space with oversized windows overlooking the backyard. Upstairs, four bedrooms each have full bathrooms and dedicated closets, including a primary with walk-in closet and private ensuite. Second-floor laundry adds convenience. The fully finished basement offers a bedroom, living/dining area, kitchenette, full bath, separate laundry, and walk-out access-ideal for multigenerational living or tenants seeking privacy. Located in one of Niagara Falls' fastest-growing neighbourhoods, the home is minutes from Thundering Waters Golf Club, MacBain Community Centre, parks, trails, shopping, and essential services. Enjoy premier golf, recreation, and family-friendly amenities, all within easy reach. (id:50886)
Engel & Volkers Niagara
Lower/basement - 7171 Lionshead Avenue E
Niagara Falls, Ontario
Step down into this bright and inviting lower-level suite at 7171 Lionshead Ave and you'll immediately feel how comfortably the space is designed for independent living, starting with a private walk-out entrance that opens into a spacious living and dining area filled with natural light. Follow the flow toward the well-planned kitchenette, set up for easy day-to-day cooking with room for your essentials, then continue to the generous bedroom tucked quietly to the side for added privacy. A full 4-pc bathroom and your own dedicated laundry room-no sharing with the upstairs residents-bring even more convenience to the layout. The suite sits in a peaceful new-build community just moments from the Thundering Waters Golf Club, the MacBain Community Centre, parks, trails, shopping, and transit, making it an ideal choice for a respectful tenant who wants comfort, privacy, and a calm, well-kept neighbourhood to call home. *** (id:50886)
Engel & Volkers Niagara
5038 Huron Street
Niagara Falls, Ontario
Discover this bright and spacious 3-bedroom apartment for rent in Niagara Falls, offering a private entrance, balcony access, cozy fireplace, and water included in rent. Located on the second floor of a well-maintained fourplex, this inviting unit features a large, sun-filled living room perfect for relaxing or entertaining, a functional kitchen with ample storage, and three versatile bedrooms that can easily serve as a home office, guest room, or extra space for family. One bedroom is next to the balcony, making it easy to enjoy fresh air and quiet moments outdoors. The full bathroom is conveniently located near all bedrooms for everyday comfort. RENT INCLUDES WATER - tenants only pay hydro/electricity-keeping monthly expenses simple and manageable. Situated in a safe, family-friendly neighbourhood, this apartment is steps from public transit and just minutes from the University of Niagara Falls Canada, Niagara Falls tourist attractions, Valley Way Public School, St. Patrick Catholic School, local parks, churches, restaurants, and shopping. With its convenient location, bright layout, and included water utility, this rental offers the perfect balance of comfort, value, and lifestyle in the heart of Niagara Falls. Don't miss this rare opportunity to rent a spacious 3-bedroom apartment close to everything Niagara has to offer. (id:50886)
Engel & Volkers Niagara
58 Videl Crescent N
St. Catharines, Ontario
Exceptionally well-maintained, one-owner 2-bedroom townhouse bungalow in the highly sought-after Grapeview area. This charming home features an open-concept kitchen and living room with direct access to a private backyard, perfect for entertaining or relaxing. The spacious primary bedroom includes its own ensuite bathroom, while the second bedroom offers plenty of space for family, guests, or a home office. Recent updates include new flooring throughout, enhancing the bright and airy interior. Conveniently located close to business centers, hospitals, shopping, and major highways, this home combines comfort, functionality, and an ideal location. Move-in ready and perfect for first-time buyers or downsizers! (id:50886)
Boldt Realty Inc.
2274 Brockstone Crescent
Ottawa, Ontario
Welcome to 2274 Brockstone Crescent in the heart of Orleans! This beautifully maintained 3-bedroom, 2.5-bathroom home offers the perfect blend of comfort, style, and convenience. Situated on an impressive 120 ft deep lot, it provides plenty of outdoor space for family fun, gardening, or future backyard upgrades.Inside, you'll find bright, open living spaces and a thoughtfully finished basement-ideal for a family room, home office, or entertainment area. Upstairs features three spacious bedrooms, including a generous primary suite.Located in a highly sought-after neighbourhood, you're just minutes from parks, top-rated schools, transit, shopping, and all major amenities, making it perfect for families and professionals alike. This home has been carefully maintained with numerous upgrades over the years, including a new roof (2022), finished basement with vinyl flooring (2022), updated appliances (2021), washer and dryer (2023), new sinks in the kitchen and laundry room, renovated guest washroom (2021), fresh paint and carpets (2025), upgraded AC (2021), garage improvements with epoxy flooring and front step (2021), updated fixtures throughout the home (2024), master ensuite bath updated (2023), and window caulking (2018). The deck was also replaced in 2022, and the hot water tank was updated by Enercare in 2019. A fantastic opportunity to own in one of Orleans' most desirable communities-move in with confidence knowing so many key upgrades have already been taken care of! (id:50886)
Exp Realty
1008 Manege Street
Ottawa, Ontario
Welcome to 1008 Manege Street, a beautifully maintained home nestled in a quiet and sought-after corner of Stittsville, just minutes away from excellent schools, parks, and shopping. Upon entering this home you will discover superb style and designer decor throughout. The kitchen features quartz countertops, a spacious open -concept layout, top of the line stainless steel appliances; refrigerator and gas stove. The rich dark hardwood floors and ceramic tile span the main level, creating an elegant, cohesive flow. The bright and inviting family room offers plenty of space to relax, enhanced by a sleek modern gas fireplace. Convenient main-floor laundry and direct access to the double car garage are added bonuses, From the dining area, garden patio doors lead to your maintenance free backyard oasis. Enjoy a 24' x 20' composite deck, and a 14' x 12' gazebo with mesh and curtains, and high end artificial grass that stays green year round, no more weekend mowing. there is also a dedicated BBQ area (gas) installed.and to store all your items there is a 9' x 7' shed for that. Upstairs, the spacious primary bedroom includes a large ensuite with a separate shower and a soaker tub. Three additional generously sized bedrooms provide comfort and privacy for the whole family. The fully finished lower level adds even more living space, featuring a cozy seating area, an additional bedroom and a full bathroom with heated floor and a heated towel rack. In addition ample storage. This home is truly a must see, offering style, comfort, and low maintenance living in a fantastic location. (id:50886)
Details Realty Inc.
C - 230 Pingwi Place
Ottawa, Ontario
Welcome to this brand-new stacked upper-unit condo, a stunning home that blends modern design with everyday convenience. Offering a bright and spacious open-concept floor plan, this residence is perfect for those seeking both style and functionality in a thriving community. On the main level, oversized patio doors flood the living space with natural light and open onto your private walk-out balconyan ideal spot for morning coffee or evening relaxation. The open layout is designed for effortless living and entertaining, featuring a generous living room, a formal dining area, and a sleek kitchen complete with a central island, and stainless steel appliances. A convenient powder room is tucked nearby, along with a bonus nook thats perfectly suited for a tech station or mini home office. Upstairs, two generously sized bedrooms provide comfort and privacy, each highlighted by oversized windows. The primary suite includes its own 3-piece ensuite bathroom and a spacious walk-in closet, while the second bedroom has easy access to an additional full bathroom. With 2.5 bathrooms in total, included appliances, and high-quality finishes throughout, this condo is truly move-in ready. Beyond the home itself, the location is amazing - you are only steps or minutes from everyday amenities shops, cafés, grocery stores, and restaurants, including a Farm Boy coming soon. Parks, schools, and recreation options are right at your doorstep, making this a community thats both family-friendly and convenient. Commuters will appreciate nearby transit, including the new LRT extension, as well as easy access to major routes connecting you across the city. If you are searching for a stylish, low-maintenance home with modern finishes, smart design, and unbeatable convenience, this brand-new upper-unit condo is a must-see. (id:50886)
Exp Realty
K - 230 Pingwi Place
Ottawa, Ontario
Welcome to this brand-new stacked upper-unit condo, a stunning home that blends modern design with everyday convenience. Offering a bright and spacious open-concept floor plan, this residence is perfect for those seeking both style and functionality in a thriving community. On the main level, oversized patio doors flood the living space with natural light and open onto your private walk-out balcony - an ideal spot for morning coffee or evening relaxation. The open main floor layout is designed for effortless living and entertaining, featuring beautiful LVT flooring, a generous living room, a formal dining area, and a sleek kitchen complete with a central island, granite countertops, and stainless steel appliances. A convenient powder room is tucked nearby, along with a bonus nook thats perfectly suited for a tech station or mini home office. Upstairs, two generously sized bedrooms provide comfort and privacy, each highlighted by oversized windows. The primary suite includes its own 3-piece ensuite bathroom and a spacious walk-in closet, while the second bedroom has easy access to an additional full bathroom. With 2.5 bathrooms in total, included appliances, and high-quality finishes throughout, this condo is truly move-in ready. Beyond the home itself, the location is amazing - you are only steps or minutes from everyday amenities shops, cafés, grocery stores, and restaurants, including a Farm Boy coming soon. Parks, schools, and recreation options are right at your doorstep, making this a community thats both family-friendly and convenient. Commuters will appreciate nearby transit, including the new LRT extension currently under development, as well as easy access to major routes connecting you across the city. If you are searching for a stylish, low-maintenance home with modern finishes, smart design, and unbeatable convenience, this brand-new upper-unit condo is a must-see. (id:50886)
Exp Realty
117 - 250 Lett Street
Ottawa, Ontario
Rare Ground Floor Condo with Private Patio in Lebreton Flats! Welcome to this beautifully maintained 1-bedroom, 1-bath condo located in the heart of Lebreton Flats, one of Ottawas fastest-growing and most desirable downtown communities. Offering 653 sq ft of interior living space plus a rare 200 sq ft private patio, this wheelchair-accessible unit is ideal for singles, couples, or investors.Enjoy open-concept living with engineered hardwood and tile flooring throughout, a modern kitchen with granite breakfast bar, and six included appliances. The spacious bedroom easily accommodates a queen-sized bed and more.Additional features include in-unit laundry, underground parking, storage locker, and access to a rooftop terrace with skyline views. Heat, water, central A/C, and building amenities are all included in the condo fee.Unbeatable location just a 2-minute walk to the LRT, and steps to bike paths, the Ottawa River, and multiple major upcoming developments, including the future home of the Ottawa Senators at LeBreton Flats. Dont miss this opportunity to own in a vibrant, growing downtown district before values rise! (id:50886)
Right At Home Realty
747 Kenny Gordon Avenue W
Ottawa, Ontario
At this NEW REDUCED PRICE OF $959,000, this home offers great value with over $40,000 in builder upgrades and extras. The home is ready for immediate occupancy and SOME interior photos of a similar model are provided and noted as such. The exterior photos are of the subject property , laneway is now paved and sod is soon to be installed, given the extremely hot and dry summer conditions are over. This is a lovely, open concept floor plan with carefully chosen Designer selected finishes and comes complete 3 Kitchen Appliances and a full Tarion Warranty and Pre-Delivery inspection. Garage offers extra handyman workshop or storage space (10' x 8' ) near the inside entry, convenient to the mudroom. The Kitchen has upgraded cabinetry, quartz countertops, walk-in pantry, pot lights, and a large island with bar-style seating. 12' vaulted ceilings and a gas fireplace invites you into the cozy main floor family or great room. The main floor "flex" room also offers options to serve as a home office or other function to meet your family's needs. Upstairs, the Primary Br overlooking the rear yard has separate his and hers walk in closets, spacious ensuite featuring a large glass shower enclosure with a built in bench plus dual sinks. In addition to the spacious, open loft, there are 3 secondary bedrooms plus a separate laundry room. The builder also has developed the basement stairs to the lower level which has a 3 pce rough in for a future bath. Current taxes are noted as zero as the property is subject to reassessment. Offers are to be communicated during regular business hours, if possible with a minimum 24 hour irrevocable. HST is applicable and included in the purchase price. **EXTRAS** Ugrades include 12' vaulted ceiling in Great Room , kitchen cabinetry with quartz countertops, pot lights, brand new LG kitchen appliances, upgraded hardwood flooring on the main floor as well as developed basement stairs to the lower level offering 3 pce. rough in (id:50886)
Teresa Barbara Steenbakkers
564 Sidney Street
Belleville, Ontario
564 Sidney Street, Belleville gives you Modern Comfort Meets Smart Investment Potential. Built just 6 years ago, this stylish and well-crafted home combines modern design with flexible living options, ideal for families, investors, or those seeking a multi-generational layout. Perfectly located in Belleville's north end, you're just minutes from the Quinte Mall, schools, parks, and everyday amenities. Step inside to an open, airy layout highlighted by cathedral ceilings, large windows, and abundant natural light. The living area features a dynamic space for cozy evenings, while automated blinds on the front windows and patio doors add a touch of everyday luxury. The spacious kitchen shines with granite counters, modern cabinetry, and a large island that's perfect for gathering with family and friends with automated blinds to the patio doors and deck. The primary suite offers a peaceful retreat with a walk-in closet and private ensuite, while the additional bedrooms are ideal for guests, kids, or a home office. The versatile back-split layout creates a sense of flow and connection, blending comfort with style. The walk-up basement is awaiting your creative juices, and offers incredible potential for a games room, exercise area, or extra bedrooms and washroom. With high ceilings, natural light, and a separate entrance, it's also a great option for an in-law suite or income-generating unit. Enjoy summer evenings on your back deck overlooking the fair-sized backyard, or take advantage of the attached single-car garage for added convenience. Skip the wait for new construction. 564 Sidney Street delivers quality, location, and future potential all in one beautiful move-in-ready package. (id:50886)
RE/MAX Quinte Ltd.
229 Baker Street
Stirling-Rawdon, Ontario
Modern Comfort Meets Country Calm in Stirling. Welcome to this stunning end-unit townhome-a rare find tucked into a quiet cul-de-sac surrounded by nature and beautiful views of the Oak Hills. Thoughtfully upgraded and meticulously maintained, this home blends modern convenience with peaceful, easy living just minutes from all Belleville and Quinte West amenities while taking in the small town charm and history in Stirling. You will notice the impressive curb appeal, with a paved driveway offering parking for four vehicles and inside entry to a fully finished garage-complete with its own water spout for easy cleaning. Step inside to a spacious foyer and an open-concept main floor with warm finishes and natural light throughout. The designer kitchen features ceiling-height cabinetry, a central island, and a built-in buffet. Enjoy extended space for entertaining during holiday meals that flows seamlessly into the dining area-perfect for gatherings. The living room features a vaulted ceiling, a cozy gas fireplace with stone surround, and large patio doors leading to a screened-in sunroom where you can unwind and take in the panoramic views. The primary bedroom offers a spa-inspired semi-ensuite with heated floors, a deep soaker tub, and a tiled glass shower. A separate den or guest room sits conveniently beside the main bath-ideal for a home office. Downstairs, the fully finished lower level offers a spacious rec room, a second built-in buffet perfect for a coffee or cocktail bar, a large guest bedroom with walk-in closet, and a full 3-pc bath. Extra features include a Kohler generator, tankless water heater (owned), gas BBQ hookup, Levolor blinds water softener and backup hydro to the garage door-plus a partially fenced yard for added privacy. Move-in ready and filled with thoughtful upgrades, this home offers the best of low-maintenance living in a quiet, sought-after Stirling neighbourhood. (id:50886)
RE/MAX Quinte Ltd.
25 Louisa Street
Kawartha Lakes, Ontario
Charming century home with timeless character and modern updates! This beautifully maintained, 2.5-storey, all-brick home offers over 2,100 sq ft of living space and is filled with original character, while all the important updates have been completed for you. Featuring a welcoming covered wraparound front porch, wide baseboards, crown moulding, french doors, two staircases, and gleaming hardwood floors throughout, this home blends historic charm with modern convenience.The main floor boasts a spacious living room, cozy family room, and a large formal dining room. The bright kitchen offers direct access to a generous-sized deck and a private backyard, perfect for entertaining or family fun. Upstairs, you'll find three bedrooms, plus an office, as well as an enclosed three-season sun porch. The beautifully finished walk-up attic loft provides excellent additional living space. Meticulously cared for, this home includes numerous important updates including a high-efficiency Viessmann boiler with a new heat exchanger (2025), nearly all windows replaced with high-efficiency Nortech windows (2012-2018), updated wiring & plumbing, a durable steel roof (2012), freshly painted interior, and the exterior brick repointed, ensuring long-lasting durability. Ideally located on a quiet residential street close to shops, schools, and beautiful Garnet Graham Beachfront Park, this home offers the perfect combination of historic craftsmanship, modern efficiency, and prime location. (id:50886)
RE/MAX All-Stars Realty Inc.
105 Glenridge Avenue
St. Catharines, Ontario
Stunningly Renovated 6-Bedroom Home with High-End In-Law Suite & 8+ Parking Welcome to this immaculate, fully renovated luxury home nestled in the highly sought-after, prestigious Old Glenridge location. This property offers the perfect blend of sophisticated living and a lucrative investment opportunity, featuring a spacious primary residence and a separate, modern 2-bedroom in-law suite with its own entrance-ideal for extended family or significant rental income. Main Residence Highlights: Step into a bright, open-concept living space flooded with natural light. The main level boasts a stunning, modern chef's kitchen equipped with quartz and granite countertops and brand-new luxury stainless steel appliances. The home features three updated bathrooms, a convenient pantry, remote-controlled lighting, and new luxury blinds and window coverings throughout. The second floor offers a spacious retreat with four generous bedrooms and a luxurious new 4-piece bathroom. Exceptional Income Suite: The separate lower unit is an excellent, modern in-law suite designed for comfort and privacy. It includes two additional modern bedrooms, an extra fully-equipped kitchen with stainless steel appliances, and a private entrance. The seller is willing to lease the lower unit for $2,300 per month for six months if the buyer agrees to help facilitate an immediate income stream. Premium Features & Location: This house is situated on a huge lot with an impressive eight-plus parking spots. Security is prioritized with eight cameras and two monitoring stations included. The location is unbeatable: steps from a bus stop and just a few minutes' drive to Brock University, Ridley College, Niagara College, shopping centers, the Pen Centre, Niagara Falls, and the QEW. Don't miss this rare opportunity to own a luxury home with significant income potential in the heart of St.Catharines (Niagara). Schedule your private tour today! (id:50886)
Right At Home Realty

