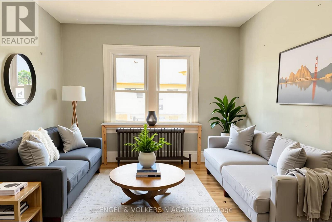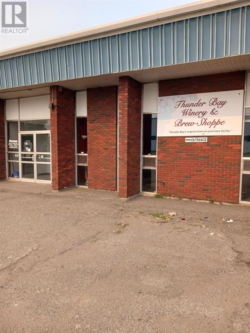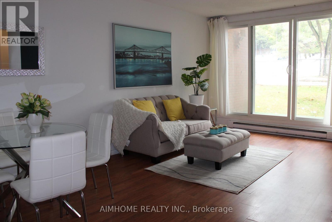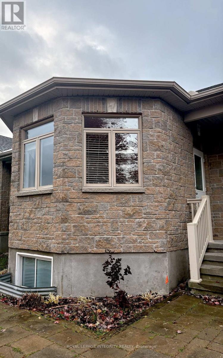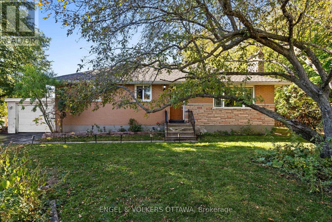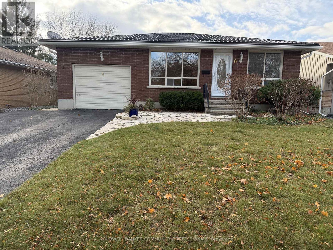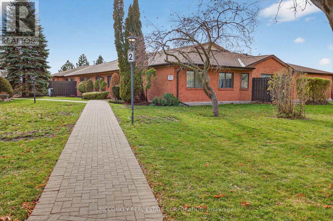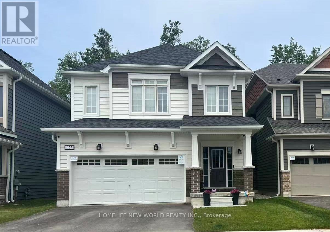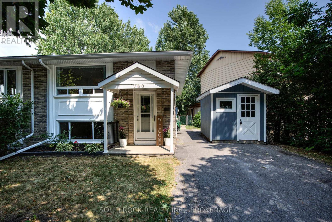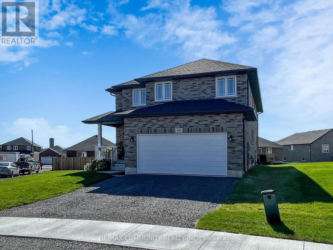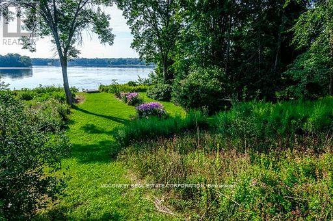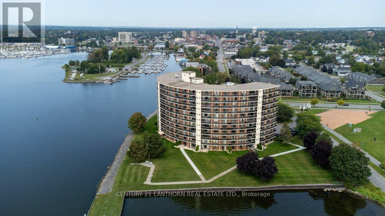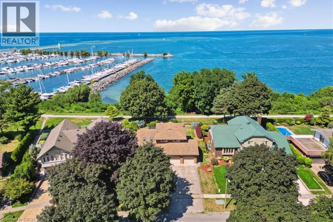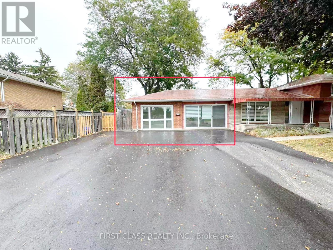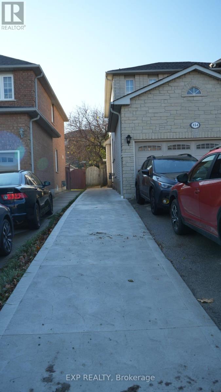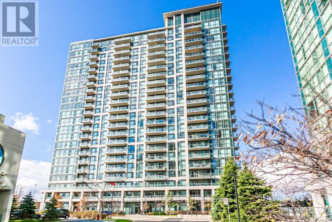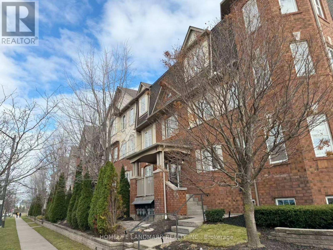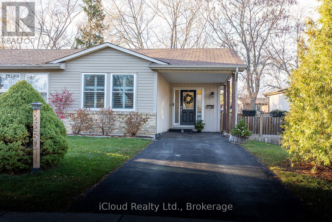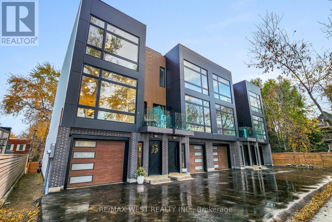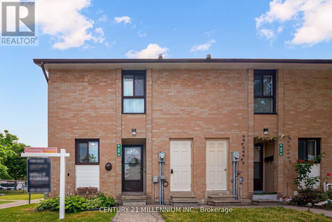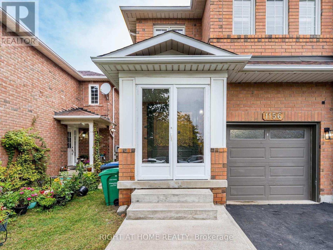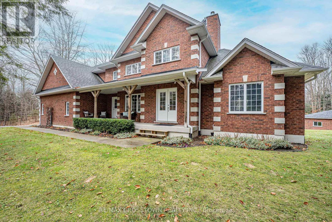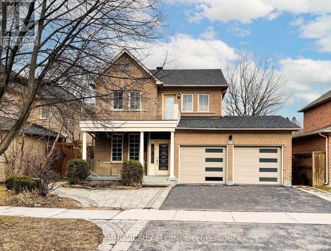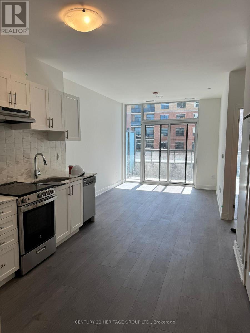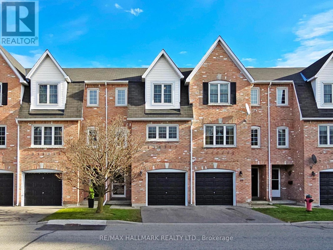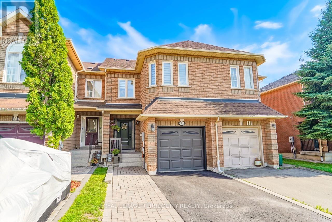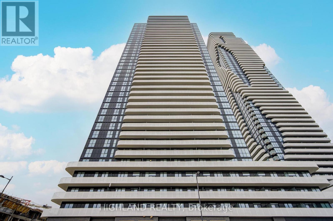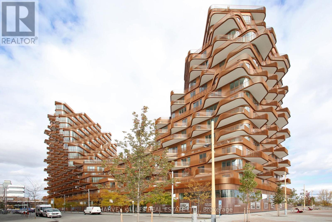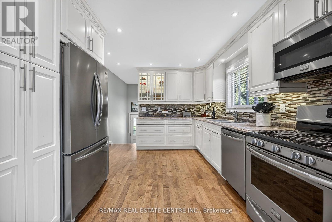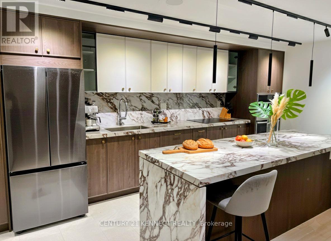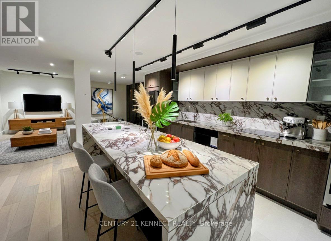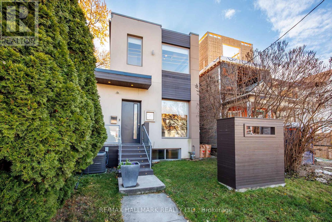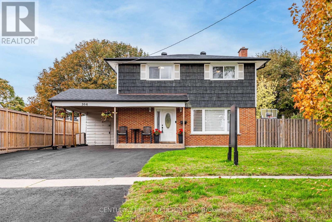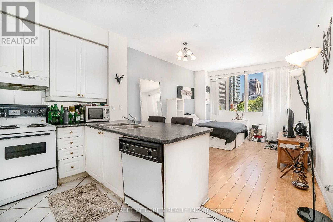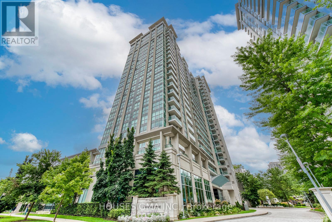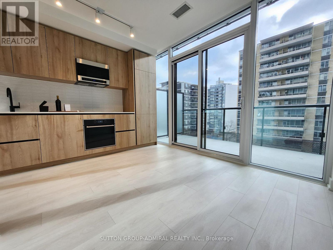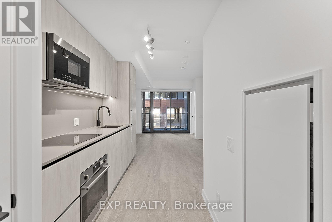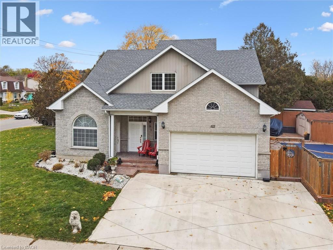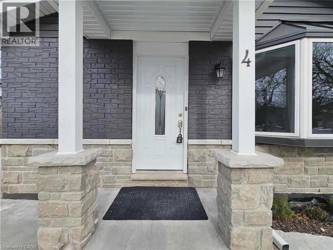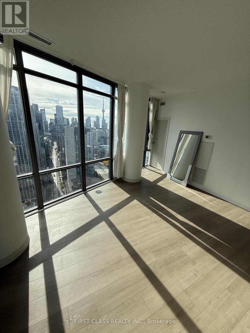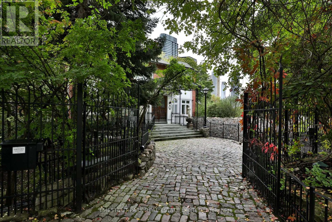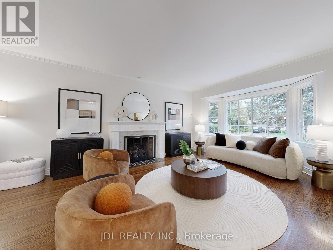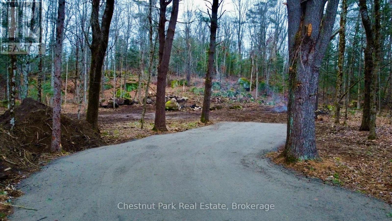5038 Huron Street
Niagara Falls, Ontario
Discover this bright and spacious 3-bedroom apartment for rent in Niagara Falls, offering a private entrance, balcony access, cozy fireplace, and water included in rent. Located on the second floor of a well-maintained fourplex, this inviting unit features a large, sun-filled living room perfect for relaxing or entertaining, a functional kitchen with ample storage, and three versatile bedrooms that can easily serve as a home office, guest room, or extra space for family. One bedroom is next to the balcony, making it easy to enjoy fresh air and quiet moments outdoors. The full bathroom is conveniently located near all bedrooms for everyday comfort. RENT INCLUDES WATER - tenants only pay hydro/electricity-keeping monthly expenses simple and manageable. Situated in a safe, family-friendly neighbourhood, this apartment is steps from public transit and just minutes from the University of Niagara Falls Canada, Niagara Falls tourist attractions, Valley Way Public School, St. Patrick Catholic School, local parks, churches, restaurants, and shopping. With its convenient location, bright layout, and included water utility, this rental offers the perfect balance of comfort, value, and lifestyle in the heart of Niagara Falls. Don't miss this rare opportunity to rent a spacious 3-bedroom apartment close to everything Niagara has to offer. (id:50886)
Engel & Volkers Niagara
665-667 Beaverhall Pl
Thunder Bay, Ontario
The Thunder Bay Winery & Brew Shoppe is FOR SALE! An exciting opportunity to buy this business, established in 1991 and has been in the same location the entire time. This business is the original 'ferment-on-premise' facility in Thunder Bay, and this business offers customers the opportunity to craft great tasting wine at a fraction of the cost. Customers can start their batch, then return 4 to 8 weeks later to bottle up and enjoy their customized product. No prior experience in this production process is necessary for prospective buyers, and current owners are willing to train and mentor the new buyer for a timeline as required. (id:50886)
Signature North Realty Inc.
1086 - 100 Mornelle Court
Toronto, Ontario
Location! Location! Well Maintained and super clean corner unit 4 Bedroom townhome takes full advantage of abundant natural light. Approx 1600 Sqft. Laminate floors Thru-Out. This beautiful home features a renovated kitchen & two renovated bathrooms. Large Laundry room combined with storage area. Very Rare Two Underground extra long parking spots can park 4 cars. Close To U of T Scarborough Campus, Centennial College, Hwy401, Public Transit, Shopping And Park. (id:50886)
Aimhome Realty Inc.
Apt - 600 Caracara Drive
Ottawa, Ontario
Available Immediately! Conveniently located in Manotick Ridge Estates on Cara Cara Drive, this private 1-bedroom, 1-bathroom apartment attached to a house (private entrance) offered at a price of $1,500 plus utilities and is available as early as December 1st. The unit features a bright, modern, open-concept layout and is vacant for immediate possession. Parking includes one indoor spot for the winter months (December to April) and one outdoor spot for the summer months (May to December). For more details or to schedule a viewing, please reach out. (id:50886)
Royal LePage Team Realty
Royal LePage Integrity Realty
9909 Northville Crescent
Lambton Shores, Ontario
A RARE FIND! Welcome to 9909 Northville Cres. This home offers both space and serenity on a 1.5 Acre treed lot just minutes from Lake Huron, local beaches, golf and Pinery Provincial Park. This 3 Bedroom, 2 Bathroom home offers 1440 sq. ft of above grade living space, an oversized 25' x 25' attached double garage, and ample room for parking boats, RV's etc. Step inside to an inviting open-concept living area, highlighted by a beautiful, cozy fireplace and large windows that frame peaceful views of the mature property. The kitchen features custom pine cabinetry and flows easily into the dining room, which opens to a roomy back deck-perfect for bbqing, relaxing, or hosting summer gatherings. The large primary bedroom includes a private ensuite, while 2 additional bedrooms offer flexibility for family, office space of guests. Convenient main floor laundry adds to the home's practicality. A large, partially finished basement provides additional living or storage potential. Roof shingles replaced 3-4 yrs ago and eavestrough on house fitted with gutter guards. Outside hobbyists and tinkerers will appreciate the separate backyard workshop. Enjoy peaceful mornings on the large covered front porch, afternoons exploring nearby beaches and trails, and evenings soaking in the calm. Don't miss your opportunity to make this place your next home or cottage! (id:50886)
Royal LePage Triland Realty
40 St George Street
St. Thomas, Ontario
This charming home offers endless opportunity for every buyer! Fantastic location close to Athletic Park, downtown amenities, and a short drive to London, 401/402, and Port Stanley making commuting, travelling, and exploring a breeze. Featuring a large primary suite with walk in closet, ensuite bath and a jacuzzi tub for relaxing! The finished basement is perfect for entertaining & has a bar area! Sip coffee on the back deck and enjoy time with family, pets and friends with no rear neighbours! There is potential to turn the basement into an accessory apartment or granny suite with a separate side entrance. This home is a must see! Lot Dimensions: 154.56 ft x 47.90 ft x 141.29 ft x 46.38 ft (id:50886)
Royal LePage Triland Realty
43 Cordova Street
Ottawa, Ontario
Beautifully updated and filled with natural light, 43 Cordova Street is an inviting bungalow that sits on a tree-lined street surrounded by mature greenery. The main level opens with a bright and airy living room anchored by a stone-clad fireplace and a large picture window that fills the space with sunlight. The adjoining dining area features a stylish modern chandelier and an architectural wall opening that enhances the connection between rooms, perfect for gatherings or family meals. The renovated kitchen combines rich cherry-toned cabinetry with granite countertops, stainless steel appliances, and a wide window overlooking the backyard- a functional and elegant space for cooking and entertaining. Two comfortable bedrooms, including a spacious primary with mirrored closets, while the updated full bathroom features a tiled tub/shower surround, crisp finishes, and bright vanity lighting for a polished look. The fully finished lower level has a generous recreation room ideal for a home theatre, playroom, or fitness area. A full bathroom with a walk-in shower and contemporary fixtures, and a dedicated laundry area with front-loading appliances and a utility sink enhance the practicality of this level. Outside, a raised wooden deck provides the perfect space for barbecues, outdoor dining, or relaxing in the sunshine, with plenty of green space for gardening or recreation. Located in a peaceful, family-friendly pocket of Nepean, enjoy proximity to shopping and dining along Merivale and Baseline Roads, while also being near parks and excellent schools. Quick access to public transit and major routes makes this the ideal home for those seeking a well-rounded lifestyle! (id:50886)
Engel & Volkers Ottawa
6 Burdock Boulevard
Brantford, Ontario
Introducing 6 Burdock Boulevard. A super-clean, turnkey bungalow ready for new beginnings. The main level offers solid hardwood floors throughout, a bright and spacious living room, an eat-in kitchen with dining area, three great-sized bedrooms, and a modern bathroom featuring a high-quality glass shower. The fully finished lower level provides even more versatile living space. Don't miss the impressive 350 sq. ft. rec room-perfect for movie nights, games, fitness room, or a cozy hangout. There's also an additional room ideal for a private office or potential 4th bedroom. This level includes a large storage/workshop area and an updated laundry room combined with the home's second bathroom. Notice the side entry that could easily be used for a private entry intothe lower level for an in-law suite. Important to note- the steel roof installed in 2020, has a 50 year warranty, promises piece of mind and saves $ in the future. Other improvements include Eavestroughs (2023), Bathroom (2023), gazebo and deck (2021), hydro panel (2016), owned water heater (2011), some windows (2013). An attached garage and double-wide driveway provide ample parking for the whole family. The well-manicured, private backyard offers a relaxing sunroom, gazebo, deck and beautiful seasonal gardens filled with greenery and floral colour throughout spring & summer. Situated on a comfortable 52 x 106 lot, this roomy bungalow suits a wide range of buyers-first-timers, growing families, retirees, or investors. The lovely Brier Park neighbourhood is an excellent location, within a family-friendly community, close to shopping, schools, parks, highway access and public transit. (id:50886)
Coldwell Banker Community Professionals
26 - 36 Champlain Crescent
Peterborough, Ontario
Experience a serene lifestyle in a prime location, with proximity to Trent University and the Peterborough Zoo. This stunning end unit condo boasts southern exposure, two beautifully appointed bedrooms, and two fully renovated bathrooms, beautiful 3 pc wheelchair accessible & flashy 4 pc en-suite from primary bedroom, plus large walk in closet. One bathroom features a walk-in shower, while the other boasts a relaxing Jacuzzi tub. The spacious living space is bright and airy, with an open dining area & living room that leads out to a private garden oasis. The property is situated in a mature and quiet neighborhood, surrounded by lovely green spaces and treed grounds. With nothing left to do but unwind, this one-level condo is the epitome of peaceful living. Notable upgrades include granite countertops, new flooring throughout, a three-year-old dishwasher, pot lights, and blinds. A parking space is conveniently located near the building, with a third spot available for a fee. All amenities are only a short drive away. (id:50886)
Mcconkey Real Estate Corporation
425 Beechwood Forest Lane
Gravenhurst, Ontario
Welcome To This Executive, Gorgeous, And Bright 4-Bedroom, 3-Bath Detached Home, Nestled In One Of Muskoka's Most Sought-After Communities And Backing Onto A Serene Ravine! Less Than 2 Years Old, This Exceptional Home Features Numerous Upgrades Including Solid Oak Stairs, Laminate And Ceramic Flooring Throughout The Main Level, And A Modern Kitchen With Quartz Countertops And Matching Cabinetry. Enjoy Stainless Steel Appliances, Along With A Washer And Dryer Conveniently Located On The Main Floor, Enhancing Both Functionality And Comfort. The Spacious Primary Bedroom Boasts A Large Walk-In Closet And A Luxurious 4-Piece Ensuite. Direct Access To The Garage Adds Extra Convenience. Step Out To The Backyard Deck, Equipped With A Natural Gas Line, Perfect For BBQ Enjoyment And Outdoor Entertaining. Ideally Located Just Minutes From Highways, Shops, Restaurants, Schools, Parks, And The Beautiful Muskoka Lake, This Home Offers The Perfect Blend Of Modern Living And Natural Tranquility. Don't Miss This Opportunity To Lease A Stunning Home In A Prime Muskoka Location! (id:50886)
Homelife New World Realty Inc.
760 Grouse Crescent
Kingston, Ontario
Whether you're searching for a home with income potential, a place to accommodate a multigenerational family, or looking to partner with a friend to get into the housing market, this beautifully updated raised bungalow offers the flexibility to make it happen. Step inside and you'll be greeted by a bright and spacious open-concept main level, featuring fresh paint, new vinyl plank flooring, and updated windows that flood the space with natural light. The living and dining areas are ideal for entertaining or relaxing with family, with plenty of room for a full dining set, sofa, and chairs. Down the hall, you'll find three generously sized bedrooms and a fully renovated 3 piece bathroom. The lower level is currently set up as a separate living space, perfect for an in-law suite or secondary unit. A shared, spacious laundry room is easily accessible to both levels. The lower unit has its own private entrance via a convenient back door, making it a true separate dwelling. Inside, you'll find a large bedroom, open-concept kitchen and living area, and a clean, updated bathroom. Notable exterior updates include a rebuilt retaining wall, new soffits, fascia, and eavestroughs, a new roof on the shed, and a fresh front railing all contributing to the homes curb appeal and peace of mind. 760 Grouse is move-in ready and full of potential. Don't forget to check out our video for a virtual tour of the home. (id:50886)
Solid Rock Realty Inc.
90 Keeler Court
Asphodel-Norwood, Ontario
This 2-Story Norwood Park Home situated 20 minutes East of Peterborough, comes with 4 Bedrooms and 2.5 Washrooms and over 2700 sqft of living space. This property offers 2nd floor Laundry, 2-Car garage parking and walk-out to Large Deck. This property residents have access to French Immersion School,close to Wakefield Conservation area, Hwy 7/Hwy 115 and Art Community Centre. A Great Community For Any Type of People. Don't Miss the Opportunity. Move in & Enjoy!. (id:50886)
RE/MAX Community Realty Inc.
1767 Young's Point Road
Selwyn, Ontario
Year-round living on Beautiful Private Waterfront Lot on Edge of Picturesque Lakefield, 15 min to Peterborough 103' ft of waterfront & your own dock, east facing for sunrises to enjoy! Sparkling bright east and south facing Four Season sun room with w/o to large newer deck overlooking serene Lake, sunroom has corner propane fireplace. Bright 3 bedroom 1.5 Storey home has double attached garage. Large updated kitchen with main floor laundry, two bathrooms ( 3 pc on main floor & 3 pc 2nd floor). W/O basement. Forced Air Electric Furnace with Heat Pump & Central Air. High speed internet in this area!! ALL PHOTOS Are From 2021 and when the property was professionally staged. (id:50886)
Mcconkey Real Estate Corporation
204 - 2 South Front Street
Belleville, Ontario
$5,000 CASH BACK BONUS for a closing before February. You'll love waking up every day to your unobstructed view over the Bay of Quinte, Bayshore Trail, Meyer's Pier, Zwick's Island & The Bay Bridge.Almost wall to wall/floor to ceiling glass in your living-room. Glass-lined balcony rails allow you to get the full picture, it's hard to beat this view! Your bedroom also has a sliding patio door for access to your full length balcony. This spacious open concept, one bedroom,renovated condo is a cut above for the building. All freshly painted, stove &dishwasher replaced 2022, hardwood flooring in the foyer & kitchen, gorgeous "cosmic black granite" countertops with deep veins, and crown moulding. This location is spectacular, quiet and adjacent to the Bay Shore Trail with its 12 KM of walking & Biking paths. Close to marinas, restaurants & downtown. There is a security/concierge, an outdoor salt water pool, tennis court, games room, sauna, library& storage room. Don't let another anchorage unit get sold without you. This luxury waterfront condominium could be your next move. (id:50886)
Century 21 Lanthorn Real Estate Ltd.
93 Westgate Park Drive
St. Catharines, Ontario
Here’s your chance for a beautifully renovated 3 bedoom, 2.5 bath, double car garage home, overlooking Lake Ontario and Port Dalhousie Marina. You’ll love the great room with cathedral ceilings, pot lights, and quality hardwood flooring, gorgeous kitchen with crisp white cabinetry, butcher block counters, and cerulean blue vistas through oversized kitchen windows. The sunken family room features built-in cabinetry, a gas fireplace and a walk out to an updated two tiered deck where you can watch the boats sail by and catch an awe inspiring sunset. The primary bedroom is an oasis with an abundance of closet space and a gorgeous water view. There is ensuite privileges to a bathroom that could be divided in two, plus two more large bedrooms with double closets. The lower level will make an ideal teen retreat or in-law/guest suite, with a kitchen area, a large luxurious new bathroom, a rec room or bedroom with high ceilings, pot lights, a large window, and a large furnace/storage room. Other features include inside entry to the double car garage, sprinkler system, perennial gardens, wrought iron fencing and access to walking trails. Minutes to Port Dalhousie Heritage District, Sunset Beach and the everyone’s favourite carousel. It’s not just a home, it’s a lifestyle. (id:50886)
RE/MAX Escarpment Realty Inc.
Main - 741 Proctor Road
Burlington, Ontario
Great central location near downtown Burlington. Main floor unit, two bedrooms, new kitchen, new bathroom and laundry room. Situatednear shopping, parks, schools and local transit, with easy access to the QEW, the 403 and the 407. Vacant, Immediate Possession Available. (id:50886)
First Class Realty Inc.
154 Bristol Road E
Mississauga, Ontario
Welcome to this newly built, never-lived-in 2-bedroom, 2-bathroom basement apartment. Enjoy a bright layout with pot lights, brand-new stainless steel appliances, quartz counters, and ensuite laundry. Perfectly located in a peaceful, convenient neighbourhood, it is just STEPS from a school and community centre, and only minutes to Square One, Heartland, Grocery and highway access. A fantastic opportunity to live in a modern home surrounded by all the essentials! (id:50886)
Exp Realty
210 - 349 Rathburn Road W
Mississauga, Ontario
Live in Downtown Mississauga. This beautiful 1 bedroom + den has 9ft ceilings. The floor to ceiling windows offer an abundance of sunlight and a great view. The unit is carpet free. The den is a great space for a home office. The open concept kitchen is equipped with stainless steel appliances and good counter space. The amenities are located in an exclusive amenities building right across the building. The amenities include an indoor swimming pool, whirlpool, gym, bowling alley, billiards room. The building has a party room with a kitchen. 24 hours concierge. Walking distance to square one mall, square one bus terminal (Mi-Way and GO), Sheridan College, Celebration square, grocery stores, shopping plazas, playgrounds, schools and much more. (id:50886)
Right At Home Realty
208 - 32 Tannery Street
Mississauga, Ontario
Cozy 1 Bdrm With Ensuite Laundry And Balcony In Boutique Building. Walk To Shopping & Schools, Streetsville Go Train. Transit. 5 Appliances, Ensuite Laundry. Parking Included. Heat & Hydro Is Extra (id:50886)
Right At Home Realty
6 - 580 Shoreline Drive
Mississauga, Ontario
Bright and updated upper-level stacked townhouse with a large south-facing terrace, featuring 2 spacious bedrooms plus a versatile roof-level loft, and a primary bedroom with a 3-pc ensuite and walk-in closet. The open-concept layout brings in abundant natural light, with upgrades in 2023 including new flooring in bedrooms and living room, new washer and dryer, and added storage under the kitchen island. Gas BBQ hookup on the terrace, 2 parking spaces (1 garage + 1 driveway), and two entrances (garage and main building). Walking distance to Real Canadian Superstore, Home Depot, banks and Shoppers, and close to GO Station, UTM, Square One and hospital. Move-in ready - ideal for first-time buyers or downsizers. (id:50886)
Homelife Landmark Realty Inc.
2253 Melissa Crescent
Burlington, Ontario
Fabulous And Affordable Semi In Popular Brant Hills On A Quiet Crescent. Walk To Schools/Park. Updated Kitchen With Stainless Steel Appliances And Quartz Countertops. Dining Room With Patio Door Walk-Out To Large Deck. Mature Fenced Setting With Trees, Shed, Patio And Deck. 3 Level Backsplit Design With Carport And Parking For 2 Cars. Many Windows Replaced. 3 Bedrooms, 2 Baths. Neutral Decor Throughout. Laminate Flooring Throughout. Lower Level Recently Refinished With Lots Of Space And Full 3 Piece Bathroom. Extensive Crawl Space For Storage. Ideal For The 1st Timer. Invest Now! (id:50886)
Icloud Realty Ltd.
4 - 2639 R Dundas Street W
Toronto, Ontario
Welcome to 2639 R Dundas St Unit 4, Newly custom built 2600 Sq Ft sophisticated luxury End unit townhouse tucked just behind Dundas on a private lot with only 4 units. Features rooftop deck of 356 Sq Ft with skyline/CN tower views, a private backyard and a glass balcony off the kitchen to enjoy the outdoors. Refined craftsmanship and superior high-end finishes throughout sure to impress, featuring an open floor plan, sleek custom made 15 ft kitchen 9x3 ft quartz island with waterfall feature , Riobel touchless faucet, floor to ceiling windows. Airy bright family room with large window, media wall, fireplace and open shelves. Master bedroom retreat with floor to ceiling windows, custom accent wall, 12x5 walk-in closet with custom built in cabinets, Spa like bath features deep whirlpool tub, glass shower with waterfall, smart touchless toilet/bidet, and heated floors. Bedrooms 2&3 both have custom double built in closets and share a 4-pc bath. Glass railings on all levels, open staircase, 12 feet ceilings on main, 10 feet on second, and 9 feet on third. Skylight over staircase brings natural light to all levels. Welcoming foyer with 6x4 ceramic tiles heated floors, floor to ceiling closet/cabinets and direct access to a 220 sq foot garage. Impressive ground level recreation room with custom accent wall, 12 foot ceilings, 3pc bath, with direct access to private backyard. This room would also suit a home office, gym or nanny suite. These are just some of the exceptional features of this home, full list on feature sheet. Prime Junction Located within a short walk to Bloor subway and GO Train line to Downtown or Airport, and just minutes to Roncesvalles Village, High Park, and Bloor West Village shops, restaurants and great school district. Truly unique opportunity and great value that's almost impossible to find for a newly built home of this size in a prime Toronto west location. (id:50886)
RE/MAX West Realty Inc.
56 Fleetwood Crescent
Brampton, Ontario
Welcome to unit 56 in the Fleetwood Estates Community! This lovely end unit townhome has been renovated beautifully just for you moving in! Quality vinyl plank flooring throughout the main and upper level, makes keeping things neat and tidy super easy! The eat in kitchen was remodelled and features brand new appliances that have yet to be used! Walk out to your private patio with gazebo and access to the greenspace behind! The upper level offers a spacious master bedroom with walk in closet and the other two bedrooms are great sizes as well. The bathroom offers you a Bathfitter tub surround and vinyl click tile that is so easy to clean! The basement offers you an opportunity to create your own space or leave as is, a great multipurpose area/bedroom! Lots of room down there for a large closet and bathroom! Large laundry room with a furnace that was just installed before the home was listed for sale! The front of the home offers you two outdoor storage spaces for garbage, winter tires and so much more! The Fleetwood Estate Community has public transit at your backdoor, Bramalea City Centre, Chinguacousy Park, GO train station and all levels of schools nearby! (id:50886)
Century 21 Millennium Inc.
1156 Prestonwood Crescent
Mississauga, Ontario
Location, Location, Location, Very conveniently located this property at Mississauga's very high demand area. This Sami-detached, 1670 sqft. ( upper floor ). 03 bedroom plus one Br. with 04 washrooms, Basement area ( 728 sqft ) with ( one Br ) plus additional 02 rooms. and two over size windows. Separate entrance for basement from the garage. Very functional layout, Almost 150k spent for upgrades of this property. Totally Upgraded custom build kitchen:-- A lots of extra- cabinets and pantries, Quartz countertop, moveable Island, backsplash with valance lights. Stainless steel appliances.(electric stove, over the range hood microwave, fridge and Dishwasher. Own hot water tank, New furnace, Air Humidifier and air conditioner. Gas line rough-in for gas range also available for future. Main floor windows with Zebra blinds and 2nd floor windows with plantation blinds. Floors are upgraded with modern look. All lights are replaced with pot lights and other energy efficient lighting fixtures. all smoke sensors and carbon mono oxide sensor are upgraded. All washrooms totally renovated with modern appearance. Separate room for white washer and dryer (main floor). Porch Inclosure for outdoor extra space. 200 Amp electric service line. Electric outlet at garage for EV Car charging. Very high rated schools that make"s this property more attractive for growing families. Walking distance for public transport, groceries, Doctors, parks , restaurants, Gulfs clubs and easily access to every days necessities. Accessible major HWYs and all the other amenities. Professionally finished basement: with one Br. Plus two additional rooms, larger two windows, kitchenette with Quartz countertop, modern cabinets, 03 pic washroom, separate room for washer and dryer (white) plus laundry sink. S/S fridge and powerful exhaust hood fan. and separate entrance from garage and more. REDUCED PRICE FOR QUICK SALE. (id:50886)
Right At Home Realty
19 Gillespie Trail S
Essa, Ontario
Welcome to 19 Gillespie Trail, a custom all-brick, carpet-free two-storey on 2.7 private acres, offering nearly 5,000 sq. ft. of finished space with 4 bedrooms, 4 bathrooms, and a main-floor den that can serve as a 5th bedroom. Thoughtfully crafted and wrapped in mature trees, it blends country serenity with commuter convenience just off Simcoe County Rd 90 and minutes to Hwy 400.A handcrafted maple staircase-milled from a tree once on the property-sets a warm tone. The open-concept main level features cherry hardwood and a spectacular floor-to-ceiling stone fireplace with a high-efficiency wood-burning insert. The chef's kitchen boasts cherry cabinetry, granite counters, and a walk-in pantry, flowing to a sunroom and deck overlooking the private backyard. Also on this level are laundry and inside entry to an oversized 2.5-car garage.Upstairs, maple hardwood carries through generously sized bedrooms, including a luxurious primary suite. The fully finished walkout lower level adds versatility with a second wood stove, bar area, rough-in for a kitchenette (ideal in-law or guest potential), and a massive cold room.Outdoors, a separate 34' x 40' detached shop is fully insulated, wired with 100-amp service, and has its own driveway-perfect for hobbyists, car enthusiasts, or extra workspace. Enjoy open views, total privacy, and no rear neighbours. Walk to Simcoe County Forest for swimming, hiking, and outdoor adventure, with the Nottawasaga River nearby. On a school bus route-space, nature, and convenience in one exceptional property. (id:50886)
RE/MAX Crosstown Realty Inc.
RE/MAX By The Bay Brokerage
101 Grand Oak Drive E
Richmond Hill, Ontario
Desirable Family Friendly Community in Oak Ridges *Steps To Parks, Splash Pad & Schools *New Renovation & Freshly Painted *Bright Sun-filled Home with Functional Layout *4 Bedrooms With Laundry On Second Fl *Hardwood Floor Through-Out *Large Balcony In Second Fl *New Double Garage Direct To Home *BSMT 2 Bedrooms With Washroom, Kitchen & Laundry with W/O *New Furnace & New Hwt (id:50886)
Aimhome Realty Inc.
315 - 715 Davis Drive
Newmarket, Ontario
Discover this bright and well-maintained 1+1 bedroom condo at 715 Davis Dr, Unit 315 in the heart of Newmarket. Offering 631 sq.ft of interior living space plus a 51 sq.ft open balcony, this unit provides a functional layout with an open-concept living and dining area, quartz countertop kitchen, and stainless-steel appliances. The primary bedroom features a large window and generous closet space, while the separate den is ideal for a home office or study area. In-suite laundry adds convenience to everyday living. Located steps away from Southlake Regional Health Centre, public transit, shops, restaurants, and essential services. Quick access to Highway 404, GO Transit, and Upper Canada Mall makes this location highly desirable. The building offers excellent amenities, including a fitness centre, party/meeting room, rooftop terrace, and visitor parking and locker, 1 underground parking included. Available for immediate possession. (id:50886)
Century 21 Heritage Group Ltd.
20b - 51 Northern Heights Drive
Richmond Hill, Ontario
Perfectly positioned in one of Richmond Hill's most convenient neighbourhoods, this bright and spacious townhouse blends modern comfort with exceptional everyday convenience.The heart of the home features an airy, open-concept living and dining space with hardwood floors and sleek pot lights that create a warm, modern feel. This open concept area also includes a convenient 2-piece bathroom. From the living room, walk out to your private deck, perfect for outdoor dining and entertaining. The spacious kitchen features stainless steel appliances, a bright window over the sink, a built-in pantry, and ample space for a full breakfast table.Upstairs, you will find three well-sized bedrooms, including a welcoming primary suite with double closets and a semi-ensuite bath. The ground-level family room is a standout bonus feature, offering a flexible space for a home office, playroom, gym, or cozy media lounge, with direct access to your private backyard.Parking for two cars, including one in the attached garage.Located in one of Richmond Hill's most convenient pockets, you are steps from Hillcrest Mall, groceries, restaurants, parks, and everyday essentials. Transit is exceptional with nearby Viva routes, the GO Station, and quick access to Hwy 7, 404, and 407. Families will appreciate being on a school bus route and zoned for top-ranked schools in the area, including St. Robert CHS, which offers a prestigious IB Program.A bright, move-in-ready home in a prime neighbourhood with unmatched convenience and a layout that truly works. This is the one you've been waiting for. (id:50886)
RE/MAX Hallmark Realty Ltd.
9 Stonebriar Drive
Vaughan, Ontario
EXTENSIVELY RENOVATED THROUGHOUT! Pride of ownership! Approximately $100,000 spent on upgrades! Beautiful townhouse in the heart of Maple with many upgrades: All new main floor, including all new kitchen with a centre island, granite countertops, gas stove, double sink, stainless steel appliances, shaker cabinets, crown mouldings, pot lights, hard wood and porcelain flooring, new front door, new sliding back door. All new basement with Luxury vinyl flooring featuring a kitchenette, pot lights, storage space, 2pc bathroom, upgraded electrical panel with surge protector, new furnace, new AC, owned hot water tank, sound proof insulation in basement ceiling. 2nd floor features new light fixtures, new main bathroom, all new 5 pc ensuite bathroom with dual vanity, bidet and glass enclosed shower, racks and shelving in walk-in closet. Freshly painted throughout, clean and bright with great layout, direct access to garage, 2/3 new backyard fence, new deck and railing, gas line for BBQ, central vacuum, alarm system, smart thermostat and door bell camera, epoxy flooring on front porch, Zebra blinds throughout, all new triple pane windows throughout the house... Truly turn key! Walk to Maple Community Centre, Maple GO train station, library, shops and restaurants close by. Quick drive to Hwys 407/7/400. No POTL fees, No Condo fees, no rental equipment, all owned. Basement access through the garage. (id:50886)
Royal LePage Terrequity Realty
48 Millcroft Way
Vaughan, Ontario
An Opportunity! A Spacious, beautifully updated, family-friendly home in prestigious Thornhill offering approximately 2700 sq ft.+ finished basement. MOTIVATED SELLER ! This bright 4-bedroom residence features a new open-concept kitchen with a luxuriously appointed breakfast area with large bay windows overlooking a new deck with tempered-glass railing and a professionally landscaped perennial garden. Enjoy new casement windows, crown moulding, , upgraded lighting, and fresh paint throughout, along with immaculate hardwood floors, new carpet, and a large dining room adjoining a sunken living room. The four spacious bedrooms include, his-and-her closets, skylight, and abundant storage. Additional features include a cedar closet, central vacuum system, newer roof, nanny/guest quarters, sprinkler system, networked security, high-efficiency furnace rough-in, private home office, and excellent curb appeal. Move-in ready and meticulously maintained. Schedule your private tour today! (id:50886)
Royal LePage Signature Realty
2705 - 8 Interchange Way
Vaughan, Ontario
Experience modern urban living in the heart of Vaughan Metropolitan Centre! This stylish 1-bedroom suite sits on a high floor, featuring floor-to-ceiling windows that flood the space with natural light and showcase breathtaking panoramic city views. The open-concept layout includes a sleek modern kitchen with premium stainless steel appliances, quartz countertops, and a walkout to your private oversized balcony with unobstructed views-perfect for relaxing or entertaining. The spacious primary bedroom offers large windows and ample closet space for added comfort and functionality. Unbeatable location with walking distance to TTC Subway, VIVA, YRT, plus vibrant dining, entertainment, and office hubs. Minutes to Costco, Cineplex, parks, and major shopping plazas, providing exceptional convenience. Enjoy premium condo amenities including a fully equipped gym, party room, recreation room, and more. Ideal for professionals, couples, or small families seeking a well-connected, vibrant community. Don't miss this opportunity to make this exceptional unit your next home! (id:50886)
Highland Realty
701 - 155 Merchants Wharf Avenue
Toronto, Ontario
Luxury Waterfront Living at Its Best Aqualuna by Tridel - Where Elegance Meets the Lake Aqualuna, the shining jewel of Toronto's waterfront, offers a lifestyle that flows as effortlessly as the waves just beyond your balcony. This stunning 2-bedroom + den, 3-bathroom residence features 1,367 sq. ft. of bright, open space with soaring 11-foot ceilings - a rare feature that fills the home with light and a true sense of luxury. The private 100 sq. ft. balcony provides unobstructed lake views, with access from both bedrooms and the hallway, creating a seamless connection between peaceful outdoor living and refined interiors. Every detail reflects thoughtful design and modern comfort - from smart home technology and a fully integrated Miele kitchen to over $30,000 in premium upgrades. The EV-ready parking space adds an eco-friendly touch for the modern homeowner. Just outside your door, Toronto's best attractions are moments away - enjoy Sugar Beach, the boardwalk, and the Distillery District, or take a short drive to the CN Tower, Scotiabank Arena, and Rogers Centre. Everyday essentials like Loblaws, LCBO, and direct highway access make city living effortless. Aqualuna's resort-style amenities redefine luxury living with an outdoor pool overlooking the lake, fitness and yoga studios, sauna, media and billiards lounges, and elegant entertaining spaces for gatherings and relaxation. This exclusive assignment opportunity offers a rare chance to own one of Toronto's most desirable waterfront residences - ideal as a forever home or a prestige investment. At Aqualuna, every day feels like a vacation at home. Motivated seller - inquire today. (id:50886)
Harvey Kalles Real Estate Ltd.
3047 Sandy Cove Drive
Innisfil, Ontario
Welcome to this beautifully updated bungalow, offering 3+1 bedrooms, 2.5 bathrooms on a 100 x 150 fenced lot, just minutes to Innisfil Beach with exclusive resident access. Updated top to bottom over the past 12 years, creating a warm and inviting space, this home is move-in ready and ideal for a growing family or down-sizers ready to enjoy a relaxed lifestyle. Inside, sunlight streams through the large windows of the living room, filling the home with natural light and highlighting the functional, comfortable flow of the main level. The updated kitchen finished in neutral tones features stainless steel appliances, a gas stove, space saving cupboards, a pantry and plenty of workspace. A powder room is tucked a couple steps down from the main living space and close to a separate side entrance convenient for those outside and inside. Set apart from the main living areas, the three queen/king sized bedrooms with smooth ceilings and 5-piece bathroom offer a quiet, restful escape. Step outside and enjoy seamless indoor-outdoor living with three walkouts to the backyard, including 2 to the porch - one off the dining room and one from a bedroom. The highlight is the expansive 15 x 30 wooden deck, complete with a pergola and BBQ gas line, overlooking lush green space with mature trees, gardens, and generous storage beneath the enclosed deck. Downstairs, the finished basement offers even more room to live and play. It features a spacious recreation room with gas fireplace, an additional bedroom, and full bathroom perfect for overnight guests, teenagers seeking their own space, or a cozy retreat for movie nights. The entire basement perimeter is insulated with spray foam to make for an even cozier space. This home offers the perfect blend of comfort, style, and a laid-back beachside lifestyle-ready for you to move in and enjoy. (id:50886)
RE/MAX Real Estate Centre Inc.
2407 - 3303 Don Mills Road
Toronto, Ontario
Experience the prestige and unparalleled luxury of Tridel's coveted "Skymark I" in this rarely offered, fully renovated southwest corner unit on a high floor. Highly sought after, this expansive suite spans approximately 1700 sq ft, representing one of the largest layouts available in the building. Enjoy an abundance of natural light and fresh air streaming through floor-to-ceiling windows,offering mesmerizing, unobstructed views! Marvel at the Downtown skyline and CN Tower from your south-facing windows, and soak in stunning sunsets to the west. The large private balcony provides a serene outdoor retreat.This flexible layout offers 2 bedrooms plus a versatile den (perfect for a home office or 3rdbedroom). The unit features two ensuite baths (one full) and a convenient ensuite laundry. All bedrooms are enhanced with modern, custom-designed tinted glass wardrobes. The generous living/dining area is complemented by an open-concept kitchen and an oversized secondary living area, which can be utilized as a formal dining room or a dedicated home office/library space.Unmatched Convenience: The purchase includes two prime parking spots, one of which is an EV parking space.All-Inclusive Maintenance provides incredible value and worry-free living, covering: Heat,Hydro, Water, Central AC, Cable TV, Internet, Building Insurance, Common Elements, and Visitor Parking.Enjoy resort-style living with 5-star amenities, including indoor and outdoor pools, sauna, and a 24-hour gatehouse for security. Perfectly situated near TTC access, Seneca College, parks,grocery stores, and top-rated public schools.This is more than a home; it's a sophisticated lifestyle statement. (id:50886)
Century 21 Kennect Realty
2407 - 3303 Don Mills Road
Toronto, Ontario
Experience the prestige and unparalleled luxury of Tridel's coveted "Skymark I" in this rarely offered, fully renovated southwest corner unit on a high floor. Highly sought after, this expansive suite spans approximately 1700 sq ft, representing one of the largest layouts available in the building. Enjoy an abundance of natural light and fresh air streaming through floor-to-ceiling windows, offering-mesmerizing, unobstructed views! Marvel at the Downtown skyline and CN Tower from your south-facing windows, and soak in stunning sunsets to the west. The large private balcony provides a serene outdoor retreat. This flexible layout offers 2 bedroom plus a versatile den (perfect for a home office or 3rd ). The unit features two ensuite baths (one full) and a convenient ensuite laundry. All bedrooms are enhanced with modern, custom-designed tinted glass wardrobes. The generous living/dining area is complemented by an open-concept kitchen and an oversized secondary living area, which can be utilized as a formal dining room or a dedicated home office/library space. Unmatched Convenience: The purchase include two prime parking spots, one of which is an EV parking space. All-Inclusive Maintenance provides incredible value and worry-free living, covering: Heat, Hydro, Water, Central AC, Cable TV, Internet, Building Insurance, Common Elements, and Visitor Parking. Enjoy resort-style living with 5-star amenities, including indoors and outdoor pools, sauna, and a 24-hour gatehouse for security. Perfectly situated near TTC access, Seneca College, parks, grocery stores, and top-rated public schools. This is more than a home; it's a sophisticated lifestyle statement. (id:50886)
Century 21 Kennect Realty
1549 Dundas Street E
Toronto, Ontario
Welcome to 1549 Dundas St E, Where function meets refined urban design, this modern detached 3-bed, 4-bath home with 2 car parking blends architectural sophistication, thoughtful craftsmanship, and effortless everyday living. Ideally positioned between Leslieville & Riverdale, a short drive to the Beach. Inside, 10 ft ceilings on the main and second levels create a bright, open ambience, enhanced by oversized windows and floor-to-ceiling patio doors. Oak hardwood flows throughout, and the main level includes motorized blinds for privacy. Rooftop solar panels generate electricity and can also feed power back to the grid. The open-concept main floor centres around a chef-inspired kitchen with a Wolf range, stainless steel appliances, quartz island with seating, a built-in banquette, and a cappuccino machine. The living area features a gas fireplace and a seamless walkout to the entertainer's deck with a built-in and lounge & BBQ station . A glass gate leads to a private spa retreat with a hydrotherapy hot tub, plus a backyard with space for dining and play. A motorized garage door opens to the laneway for added convenience. Upstairs, the serene primary suite offers abundant light and a private balcony. The spa-like ensuite includes a dramatic two-person glass shower with a modern soaker tub inside. The walk-in closet features custom shelving and built-ins. The second bedroom is bright with a skylight, while the third includes custom built-ins and a desk. All bedroom closets, plus the main entrance closet, include high-quality custom storage systems. The lower level offers high ceilings, a separate entrance, and a full rough-in, creating flexibility for a future income suite, gym, media room, or in-law apartment. Pot lights, modern finishes, and smart-home-ready wiring complete the home. Steps to Greenwood Park, schools, TTC, cafés, and neighbourhood favourites like Blondies Pizza. This is standout modern living in one of Toronto's most vibrant pockets. (id:50886)
RE/MAX Hallmark Realty Ltd.
904 Somerville Street
Oshawa, Ontario
Welcome to 904 Somerville Street-a modern, move-in-ready 4-bedroom, 3-bath home in one of North Oshawa's most family-focused neighbourhoods. Sitting on a wide lot directly across from the park, this property combines fresh interior updates with a resort-style backyard you'll enjoy all year long. ** Step inside to discover a home that feels newly finished, with major renovations completed in 2025. It's fully carpet-free, featuring hardwood floors on both levels. The brand-new kitchen (2025) offers quartz counters, a stylish backsplash, new stainless steel appliances, and updated zebra blinds throughout. Upstairs, the renovated main bath (2025) delivers a spa-like experience with a new tub, shower, and quartz vanity. ** Your private outdoor retreat includes a large upgraded pool with waterfall (liner & equipment 2023), a hot tub, covered patio, BBQ area, and plenty of room for entertaining or relaxing with family. ** The finished basement, complete with a separate entrance and a full 4-piece bath, provides excellent flexibility-ideal for an in-law suite, extended family, or additional living space. ** Recent big-ticket updates include: roof shingles (2024), most windows (2024), furnace (2019), and owned hot water tank (2019). ** With parks, schools, and transit steps away-and shopping and amenities just minutes from home-this property delivers the full package: modern updates, a prime location, and a backyard oasis you'll love coming home to. (id:50886)
Century 21 Percy Fulton Ltd.
308 - 555 Yonge Street
Toronto, Ontario
Prime bachelor unit for rent at 555 Yonge in downtown Toronto! Bright east-facing suite with 24/7 security; utilities all included. Steps to subway, groceries, and schools-super convenient! Perfect for students or professionals. Move-in ready! (id:50886)
Bay Street Integrity Realty Inc.
308 - 17 Anndale Drive
Toronto, Ontario
Experience Urban Luxury Living At Savvy Condos By Menkes, Ideally Located In The Heart Of North York At Yonge & Sheppard. This Spacious And Functional 840 Sq.Ft. 2-Bedroom, 2-Bathroom Suite Features A Large Balcony With Unobstructed East-Facing Greenspace Views. Highlights Include Smooth Ceilings, Floor-To-Ceiling Windows With Abundant Natural Light. The Modern U-Shaped Kitchen Showcases Granite Countertops And Backsplash, With A Walk-Out To The Balcony From The Living Room For Seamless Indoor-Outdoor Living. Residents Enjoy Exceptional Amenities Including 24-Hour Concierge, Indoor Pool, Fully-Equipped Gym, Sauna, Party & Dining Rooms, Theatre, Outdoor Lounge, And Guest Suites. Just Steps To The Yonge-Sheppard Subway, Highway 401, Supermarkets, Restaurants, Banks, And More. A Must-See! (id:50886)
Housesigma Inc.
618s - 127 Broadway Avenue
Toronto, Ontario
Prime Yonge & Eglinton - Luxurious Junior 1 Bedroom with Balcony & Ensuite Laundry. Live the lifestyle you deserve in the heart of midtown Toronto's most vibrant neighbourhood. This stunning, light-filled residence combines sophisticated design with thoughtful functionality. The open-concept living area flows seamlessly into a gourmet kitchen featuring integrated appliances, sleek custom cabinetry, quartz/stone countertops - perfect for cooking and entertaining. Separate sleeping area with ample closet space. Private balcony for morning coffee or evening wine. In-suite laundry (washer & dryer)! Resort-Style World-Class Building Amenities That Will Spoil You: 24-hour concierge & security, Spectacular outdoor pool + lounge, State-of-the-art fitness centre + separate yoga/stretch studios, Steam room, sauna & spa lounge, Outdoor BBQ terraces, firepit lounge & dining areas, Party room with catering kitchen, Co-working lounge, library, demo kitchen, art studio & outdoor theatre, Guest suites, parcel room with cold storage, juice/coffee bar & more. Unbeatable Location - Everything at Your Doorstep. Walk to Yonge-Eglinton subway (Line 1) Steps to Loblaws, Farm Boy, Metro, Cineplex, shops, cafes & restaurants, Walk to Yonge Eglinton Centre. Rarely does a rental of this calibre become available. Perfect for young professionals, downsizers, or anyone seeking a turn-key luxury lifestyle in one of Toronto's most sought-after buildings. (id:50886)
Sutton Group-Admiral Realty Inc.
Homelife/future Realty Inc.
613 - 35 Parliament Street
Toronto, Ontario
Be The First To Enjoy This Lovely Condo In The Heart Of The Distillery District! Feel The Cobblestone Bricks Under Your Feet As You Enter The New State Of The Arte Goode Condos! This Unit Is A Strategically Laid Out 2 Bedroom, 2 Bathroom Unit Featuring Modern Kitchen Finishes, Large Closet Spaces, In-suite Laundry, and A 4Pc Bath Ensuite In The Primary Bedroom. Ready For Immediate Possession! Call This One Home and Enjoy The Christmas Market at Your Doorstep! (id:50886)
Exp Realty
122 Grand River Boulevard
Kitchener, Ontario
Welcome to this stunning custom-built family home in one of Kitchener’s most sought-after neighbourhoods — Chicopee/Freeport, where lifestyle, convenience, and nature meet. Just minutes from Chicopee Ski Hills, the Grand River trails, top schools, the hospital, and major highways, this location offers the best of city living with a peaceful community feel. Designed with both comfort and elegance in mind, this home features a bright open-concept layout, soaring 10-ft ceilings, and beautiful hardwood floors. The living room is the heart of the home with a striking 2-sided gas fireplace and large windows that flood the space with natural light. Need space to work from home or run a small practice? The main-floor office with its own private exterior entrance provides the ideal setup for professional use or can easily serve as an extra bedroom. Upstairs, you’ll find spacious 3 bedrooms and a luxurious primary suite with a jacuzzi tub, offering your own private retreat. The fully finished lower level offers oversized windows, a 4-piece bathroom, walk-up access to the garage, and an additional bedroom — an excellent space for extended family, older children, or guests, with in-law suite potential. Step outside to your backyard oasis — a heated saltwater pool (2018) and a covered deck perfect for unwinding or hosting summer gatherings. With a 3-car concrete driveway, 2-car garage with direct basement access, newer furnace & AC(2021) updated kitchen counters, and a fresh paint throughout, this home has been exceptionally maintained and thoughtfully upgraded. This is more than a house — it’s a lifestyle opportunity in a prime location, offering space, functionality, and a backyard paradise your family will love. Welcome home to 122 Grand River Boulevard, Kitchener. (id:50886)
Royal LePage Wolle Realty
4 Markham Crescent Unit# Main
Hamilton, Ontario
Beautifully updated back split bungalow available for rent. This spacious home features three oversized bedrooms, a newly renovated kitchen with modern finishes, and gleaming hardwood floors throughout. Enjoy the privacy of a fully fenced backyard, perfect for outdoor living, plus parking for three vehicles. Conveniently located near shopping plazas, schools, churches, and public transit, this property offers both comfort and accessibility. Additional Notes: • Basement not included • Tenants responsible for 70% of utilities • Separate laundry machines provided A well-maintained home in a prime location. Ideal for tenants seeking space, style, and convenience. (id:50886)
Sutton Group Realty Systems
3608 - 832 Bay Street
Toronto, Ontario
South East Facing Very bright 2 bedroom suite with balcony @ the Burano On Bay. Steps to U of T, subway, restaurants, hospitals, shopping, etc. Preferred building with outdoor pool & hot tub, fitness centre. NO PETS NO SMOKING. (id:50886)
First Class Realty Inc.
5 Castle Frank Crescent
Toronto, Ontario
Cabbagetown meets Rosedale, one of a kind over 7,000 square feet of incredible character filled space with 6/7 car gated parking including a tandem 2 car garage. A unique blend of Ralph Lauren mixed with Aspen. 4 gas fireplaces with beautiful antique mantels on the main plus 1 in primary and 2 more in the lower level. 9 foot stained glass doors. Columns, high ceilings, 6 bedrooms, 6 bathrooms, an incredible chef's kitchen with aga stove and barbeque. Island warming ovens. Well suited to an art collector. Private, fenced private ravine 245 ft lot with 2-tiered decks. Conveniently located near Castle Frank subway and with access to the DVP. (id:50886)
Chestnut Park Real Estate Limited
530 Blythwood Road
Toronto, Ontario
Welcome to 530 Blythwood Rd-a READY-MOVE-IN rare 66' wide-frontage bungalow. This is a truly exceptional opportunity to live, invest, renovate, or build in the most luxury neighbourhood surrounded by multi-million-dollar custom homes. This charming home features 3+2 spacious bedrooms, with all three main-floor bedrooms offering their own ensuite / semi ensuite bathrooms, a bright and functional layout, and a separate walk-up basement ideal for extended family, an in-law suite, or two self-contained rental suites. While living comfortably on the main level, you can generate rental income from the two lower-level suites, making this an excellent hold for investors, families wanting mortgage support, or those planning to build their own future dream home on this premium lot. (id:50886)
Jdl Realty Inc.
0 Germania Road
Bracebridge, Ontario
A Blank Canvas to Build Your Dream! Discover over 5 acres of versatile, easy-to-work-with land - perfect for creating your new home, carving out your own nature trails, and tapping maple trees for syrup each Spring. Enjoy incredible privacy on a year round, municipally maintained road with no neighbours in sight, offering a peaceful retreat without sacrificing convenience. Some of the key site preparation is already complete, with a driveway installed, potential build site cleared and hydro at the lot line, plus Bell Fibe Internet currently in the works. This prime location places you just 5 minutes from Highway 11, 10 minutes to Bracebridge, and 15 minutes to Gravenhurst, keeping you close to everything you need while far enough away to truly unwind. RR zoning offers excellent flexibility and potential for your future plans. Buyer to complete all due diligence and cover any applicable development fees. Come explore this beautiful property and let the possibilities inspire you! (id:50886)
Chestnut Park Real Estate
#37 - 1035 Victoria Road S
Guelph, Ontario
Spacious 3 Bed, 3 Bath End-Unit Townhome in Desirable South End North Manor Estates. Offering over 1,800 sq ft of stylish living space, this home backs onto serene forest views-no rear neighbours! Step inside to an elegant entryway featuring polished white marble flooring, setting a sophisticated tone throughout. The modern kitchen boasts quartz countertops, pot lights, an island with an undermount sink, and stainless steel appliances ideal for both daily living and entertaining. Upstairs, you'll find 3 generously sized bedrooms, including a rear-facing primary suite complete with a walk-in closet and a 4-piece ensuite bath. The second level also features a convenient upper-level laundry, along with upgraded 3/4" hardwood flooring in the hallway and a stylish main 4-piece bathroom. The unfinished basement offers incredible potential with a bathroom rough-in already in place. Whether you envision a spacious family room or a secondary suite with added bedrooms for rental income, the options are wide open. This unit backs onto peaceful green space, offering both privacy and natural beauty, all while being close to top-rated schools (Arbour Vista!), shopping, and transit. (id:50886)
Keller Williams Home Group Realty

