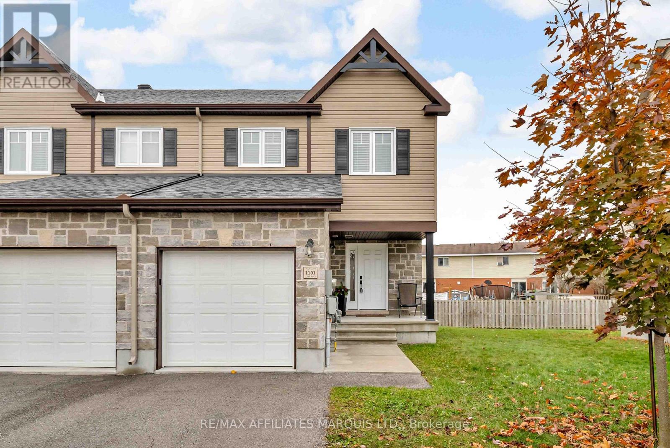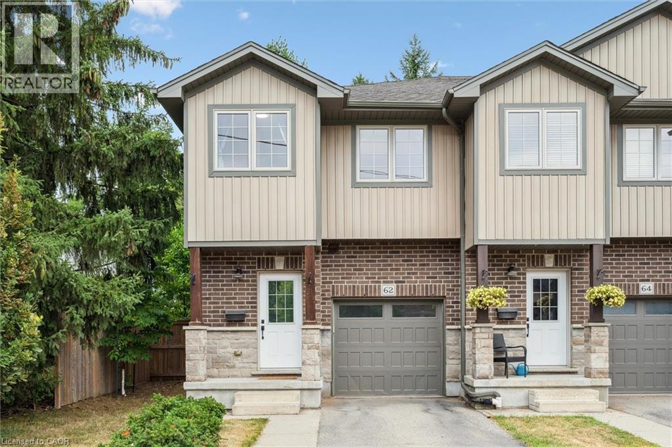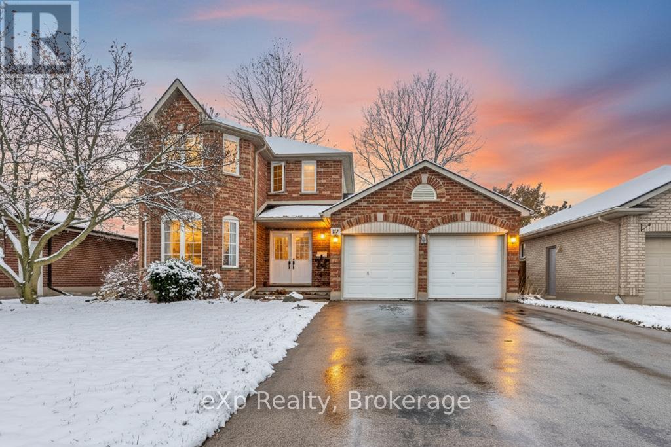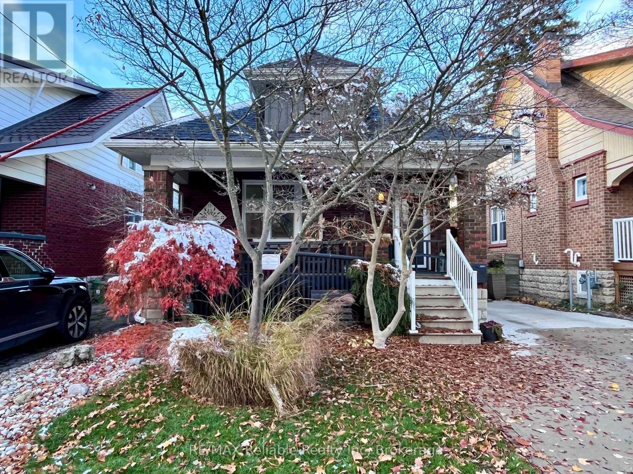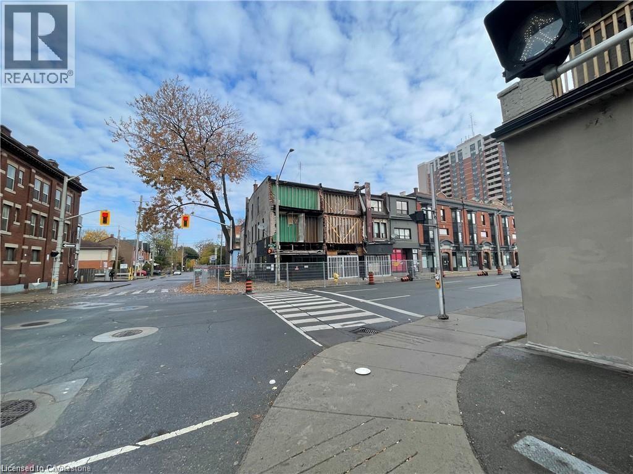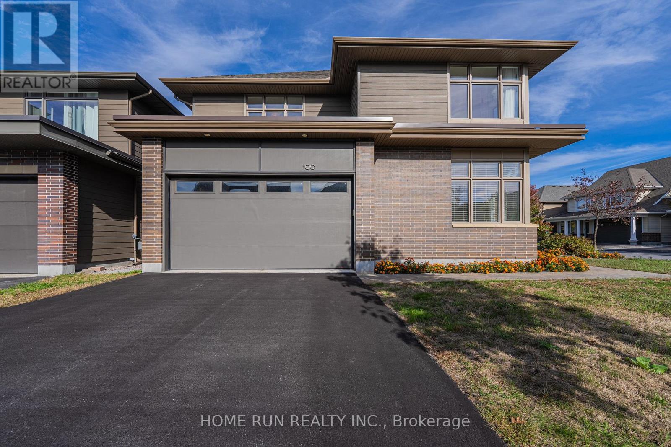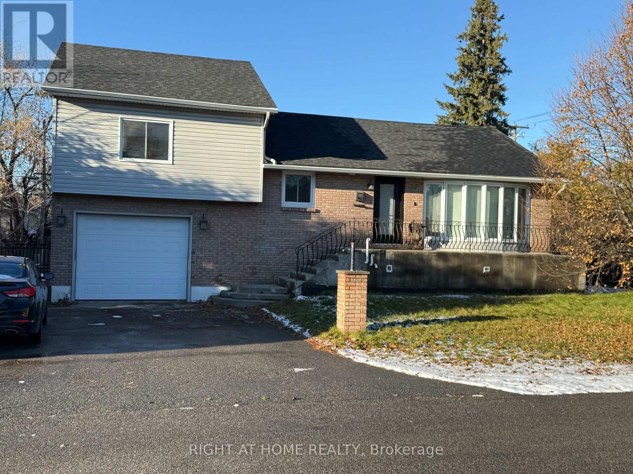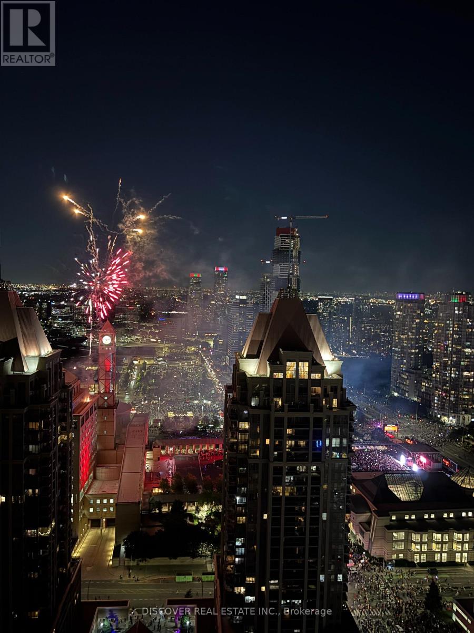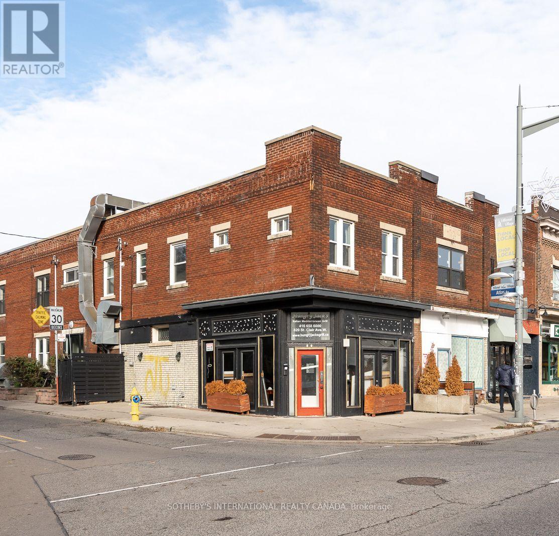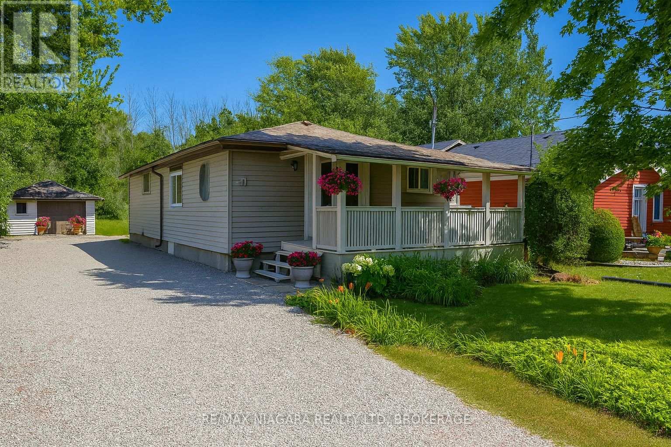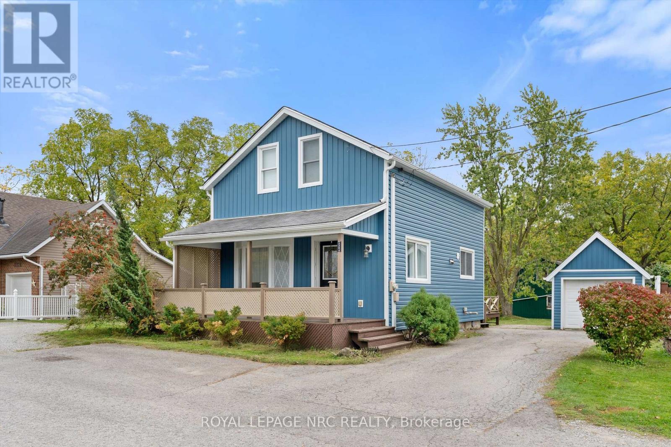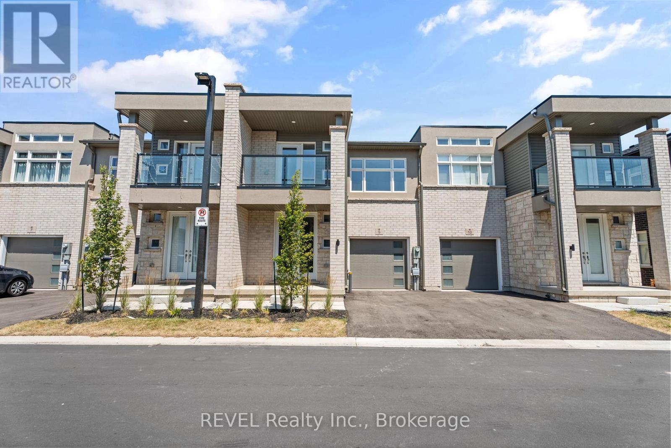1101 Clement Court
Cornwall, Ontario
Welcome to this pristine 1300 sq. ft. semi-detached home, lovingly maintained by its original owner. From the moment you step inside, pride of ownership is evident in every detail. The main floor features an inviting open-concept layout, where the kitchen and living room flow seamlessly together. Large south-facing windows fill the space with natural sunlight, creating a warm and welcoming atmosphere. Gleaming hardwood floors extend throughout the main level, adding both charm and continuity. The kitchen is thoughtfully designed, offering abundant cabinetry, plenty of counter space for meal preparation, and a convenient layout perfect for family living or entertaining guests. A stylish two-piece powder room completes the main floor. Upstairs, you'll find three generous bedrooms, each finished with rich hardwood flooring and ample closet space. The main bathroom is bright and well-appointed, featuring a double vanity with lots of storage and counter space-ideal for busy mornings. The fully finished basement provides a spacious rec room, perfect for movie nights, a home gym, or play area. An attached garage offers added convenience and extra storage. This home is truly move-in ready! (id:50886)
RE/MAX Affiliates Marquis Ltd.
62 Turner Avenue
Kitchener, Ontario
NO HOLDING OFFERS. FREEHOLD TOWNHOUSE, NO CONDO FEE. 9 Years New, carpet free, this gorgeous end unit townhouse is MOVE-IN READY. The bright open-concept main floor features 9 foot ceilings with newly installed fency modern light fixtures, beautiful kitchen countertops, cabinets, backsplash, and stainless steel appliances plus an expensive high end range hood. The spacious living room and dining area has a door that opens to the backyard patio. The main floor also has a 2pc powder room, and direct access to the garage. Walk up to the second floor, you will find 3 sizable bedrooms and 2 full bathrooms. The master bedroom has its own 4pc en-suite and the laundry sets are conveniently located on the second floor as well. The basement offers plenty of storage space and rough-ins for a 4th bathroom. Living room and dining area newly installed good quality engineered hardwood floor (2025). Near Conestoga Parkway and Highway 7 with many businesses and restaurants nearby. A short drive to Google Canada Headquarters, Go Station, and downtown Kitchener. (id:50886)
Royal LePage Peaceland Realty
17 Dogwood Drive
Tillsonburg, Ontario
Welcome to your family's next chapter! This move-in ready home sits in one of Tillsonburg's most sought-after family neighbourhoods-the kind of place where kids ride bikes after school, neighbours wave from their driveways, and everything you need is just a short walk away. Step inside and you'll find a bright, airy 2-storey layout with a double attached garage, modern updates, and a warm, welcoming feel throughout. The main level is designed for family connection, offering a generous eat-in kitchen perfect for weeknight dinners, birthday parties, and holiday gatherings. Downstairs, the finished family room gives kids and adults their own space to play, watch movies, or unwind. Upstairs, you'll love the traditional 3-bedroom layout, including a spacious primary bedroom with a beautiful bay window and convenient ensuite privileges. Each bedroom offers great storage and plenty of natural light. The entire home is carpet-free with clean and neutral décor that makes move-in day a breeze.Outside, gorgeous, low-maintenance landscaping in both the front and backyard-just imagine summer evenings on the patio or watching the kids play. Best of all, you can walk the kids to school and the park-no car needed. This is the kind of home where family memories are made. Come see it for yourself and picture your next chapter here! (id:50886)
Exp Realty
186 Garfield Avenue
London South, Ontario
Welcome home to this beautifully maintained brick bungalow that blends historical charm with modern day comfort. Located on a quaint and quiet street, this home has had many updates including a new roof, furnace & hot water tank in 2023, windows in 2018, concrete driveway in 2017 and carport in 2025. Step through the foyer into a warm and inviting living room, complete with an electric fireplace. An elegant arched doorway leads into the dining room. The recently expanded primary bedroom offers a spacious retreat, while the updated 3-piece bathroom adds modern style and convenience. The kitchen comes fully equipped with all appliances and provides easy access to the backyard. Downstairs, discover a large rec room with a gas fireplace, perfect for movie nights or gatherings, plus a dedicated office for working from home. There is a good sized room in the basement that could be used as a potential bedroom, but it does not meet current legal requirements. An expansive laundry/utility /storage room completes the lower level. There are multiple options for enjoying the outdoor space of this property. Imagine relaxing on the covered front porch or fall in love with your low maintenance backyard oasis - featuring a deck with a large pergola, ideal for entertaining or relaxing. This property is beautifully landscaped and fully fenced. The detached garage and carport add both function and convenience. Don't miss your chance to own this bungalow, a true gem ready to welcome you home. Hot tub is negotiable. (id:50886)
RE/MAX Reliable Realty Inc
455 King Street E
Hamilton, Ontario
Developers and Investors, don't miss out on this opportunity to Re-Develop a Mixed Use Commercial/Residential Building, current TOC1 zoning allows for upto 6 stories. 7 Residential Units and 2 Commercial Units ready for renos to bring cash flow and adequate lot space to build additional units for increased cash flow. Building incentives through the city may be available. This corner property is one of the main veins of Hamilton with significant vehicle and walking traffic. Property is being sold as-is. Please do not walk the property. Listing includes two separate pins for properties 455 - 459 King Street East, Hamilton. Must be sold together. (id:50886)
Keller Williams Complete Realty
100 Lochhouse Walk
Ottawa, Ontario
Unique single-family home specifically designed for a corner lot by Hobin Architecture and built by Uniform Developments in 2019. It offers 5 bedroom, 3 bathrooms, and 2,477 sq.ft of living space above grade. This home is located in the high-end, low-density Orchard community in Stonebridge, Barrhaven with an incredibly beautiful streetscape, thanks to the blend of Uniform's traditional and modern home designs and the curved, sloped streets. Situated on a very quiet corner lot, this home is Uniform's 42' Havelock model. It is a rare find; with a side entry, the two-part front profile creates an ultra-spacious front-facing office and a well-sized two-car garage. The foyer, with its two-storey open-to-above design, connects to the open stairwell and is bathed in natural light from large south-facing side windows. The office is among the largest that any 42' home could offer; combined with an upgraded full bath on the main floor, the oversized office serves as a perfect guest bedroom. The main living, dining, and kitchen area showcases Uniform's excellent open-concept design, with no visible load-bearing elements such as posts, columns, or beams. The living room features large east and south-facing windows and a gas fireplace. The chef's kitchen includes full-height cabinetry with under-cabinet lighting, granite counters, and ample storage and counter space. The laundry room is conveniently located on the main floor. The beautiful and bright stairwell connects the first and second floors. Thanks to the large windows, the second-floor hallway is well illuminated. There are four bedrooms and two full bathrooms on this level, with each bedroom featuring either front or rear-facing windows and ample space. The basement is not finished but has a 3-piece rough-in. This home is close to Stonebridge Golf Club, Minot Recreation Center, and all other amenities. (id:50886)
Home Run Realty Inc.
97 Rita Avenue
Ottawa, Ontario
Welcome to 97 Rita Avenue, a bright beautiful home situated on a large sized lot. Upon entering, you'll be greeted by a welcoming, freshly-painted and updated main floor that features a spacious living area with large bay window that brings in lots of light. The functional kitchen is also located on this floor and overlooks the dining area which has access to the large deck in the back to spend your summers having BBQ's and family gatherings. There is a bedroom and 4 piece bath on the this level with the bedroom having its own access to the Deck from the room. On the second floor you have the Master bedroom with a 3 piece ensuite and a third bedroom. On the lower level you have your rec room along with a bar area and storage room. The large yard offers plenty of outdoor space to do whatever your heart delights. Located near schools, shopping, hospitals, transit, and parks, this property provides easy access to all the amenities you need. Don't miss out on the opportunity to see this home with all the space it offers. (id:50886)
Right At Home Realty
3704 - 4065 Confederation Parkway
Mississauga, Ontario
Bright And Spacious 2 Bed + Den unit with 2 Full Bathrooms. Huge Balcony with breath taking view of the city, the lake, and skyline. Modern Kitchen With Centre Island. Quartz Counters. This Unit Comes W/ Smooth Ceiling And Large Mirrored Closets. One Parking Spot and Locker Unit.Steps to Square one mall, Sheridan College, Celebration Square, City Hall, living arts center, Restaurants, Bus terminal. Banks, YMCA Highways 401, 403 407 & QEW.Building has incredible Amenities including massive gym with basketball court, large terrace with BBQ and playground, kids indoor play room outdoor play place , rock climbing room, party room, silent study rooms, meeting rooms, and much more! ***$2500 BONUS*** Please see the generous Commission offer. (id:50886)
Discover Real Estate Inc.
3 - 820 St. Clair Avenue W
Toronto, Ontario
Spacious and beautifully updated three-bedroom suite in the heart of St. Clair West. Located on the second floor, this unit offers a functional layout with generous bedrooms, a modern kitchen, and a large living room filled with natural light. Enjoy the convenience of ensuite laundry and a private entrance. Situated in one of the city's most vibrant neighbourhoods, you are just steps to the St. Clair streetcar, transit, cafés, restaurants, shops, and every day amenities. A great opportunity to live in a well-appointed space with unbeatable access to the best of St. Clair West. (id:50886)
Sotheby's International Realty Canada
434 Crescent Road
Fort Erie, Ontario
Sandy toes, trail adventures, and backyard bliss - this Crescent Park bungalow is ready to wrap up your wish list! With 2 bedrooms, a detached garage, and a living room that flows right off the kitchen and dining area, it's the perfect mix of cozy and practical. Set on 1.58 acres, the property boasts a huge yard that feels like your own private playground - room for bonfires, backyard games, gardens, or simply soaking in the hot tub while gazing at the forest. Best of all, the public sandy beach is just a short walk away - only minutes from your front door - making lake life part of your everyday routine. Add in the Friendship Trail for endless biking and strolling, and you've got the ultimate blend of fun, relaxation, and lifestyle. Whether it's morning coffee on the covered porch, sunset swims, or festive nights by the fire, this home delivers it all - and you could be settled in and celebrating Christmas here! (id:50886)
RE/MAX Niagara Realty Ltd
3384 Johnson Street
Lincoln, Ontario
A rare double lot in the heart of Vineland, this 1900-era home offers a unique blend of historic charm and modern updates. Set on the scenic escarpment with a private ravine view along the back of the lot, this property provides privacy, tranquility, and an incredible opportunity, all while being just minutes from local amenities. A covered front porch and back porch give ample opportunity to enjoy quiet living. A detached garage offers convenient parking and the 2 story barn provides extra storage and opportunity for the hobbyist. As part of the recent updates, the property has undergone professional asbestos removal, ensuring peace of mind for future owners. Located in the desirable Vineland area, enjoy close proximity to local amenities, wineries, schools, parks, and the Niagara escarpment, all while being surrounded by nature. Side lot was purchased and is included in the listing price. Total lot dimensions at longest length are 70ft wide by 236 deep. (id:50886)
Royal LePage NRC Realty
9 - 5672 Dorchester Road
Niagara Falls, Ontario
Welcome to 5672 Dorchester Road, Unit 9. Step into modern luxury with this brand new 3 bedroom, 2.5 bathroom townhome by Centennial Homes. Featuring an open concept design, contemporary finishes, and a 1 car garage, this stunning unit combines style and functionality. Enjoy a bright living space perfect for entertaining and relaxing. Conveniently located close to Niagara Falls, a variety of restaurants, and highway access, this move in ready home offers both comfort and easy access to local amenities. Don't miss out on this exceptional opportunity! (id:50886)
Revel Realty Inc.

