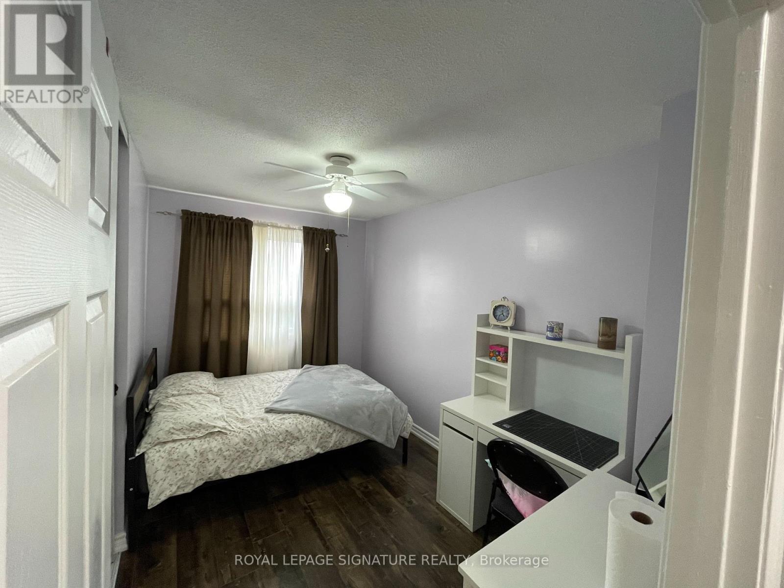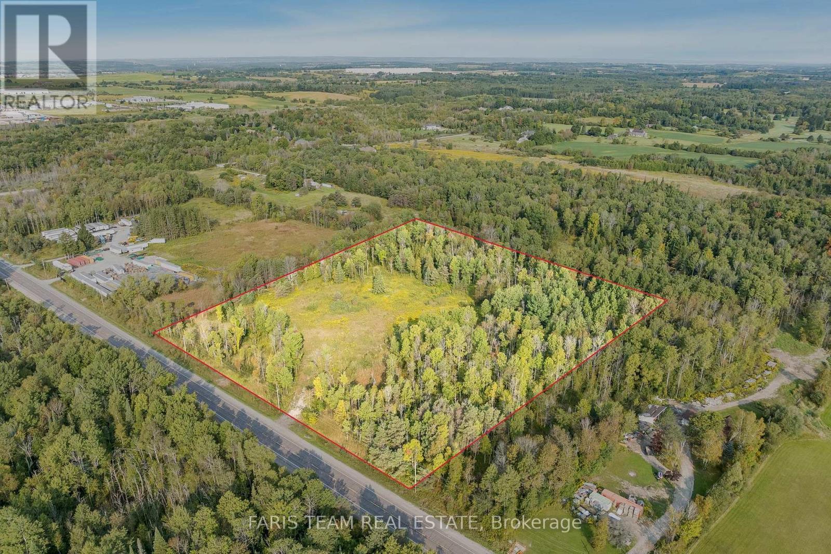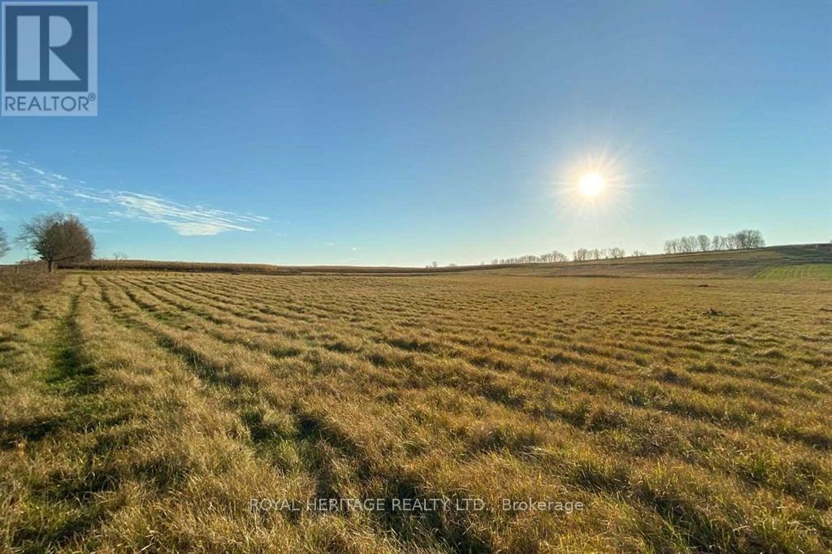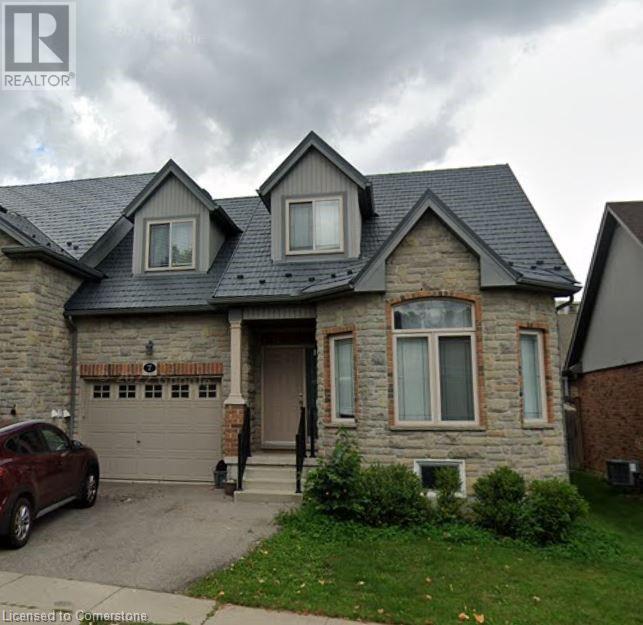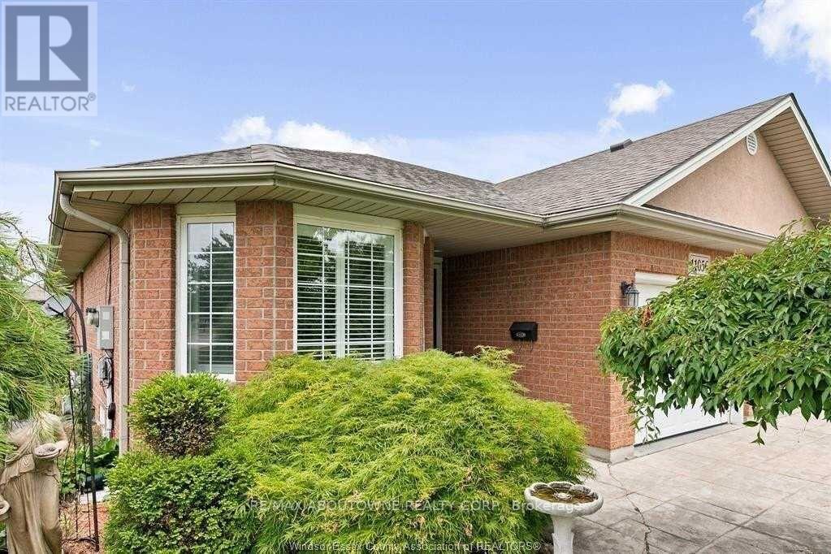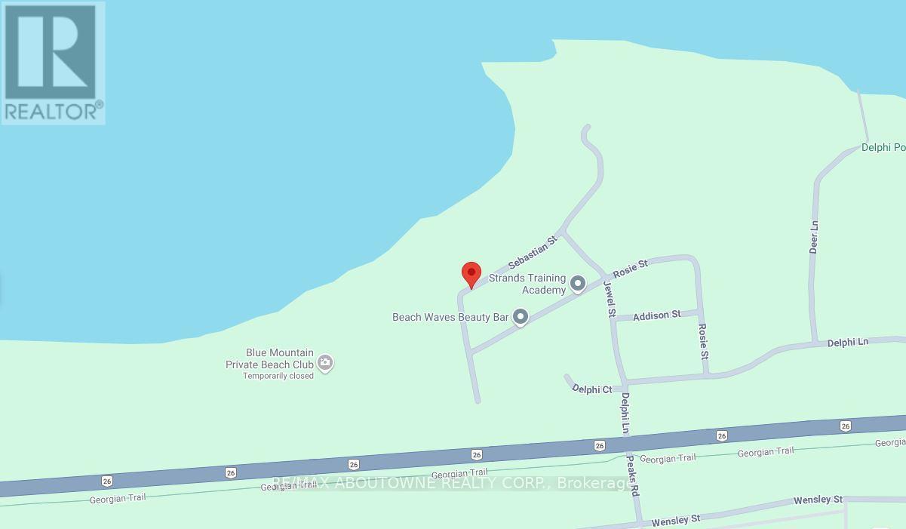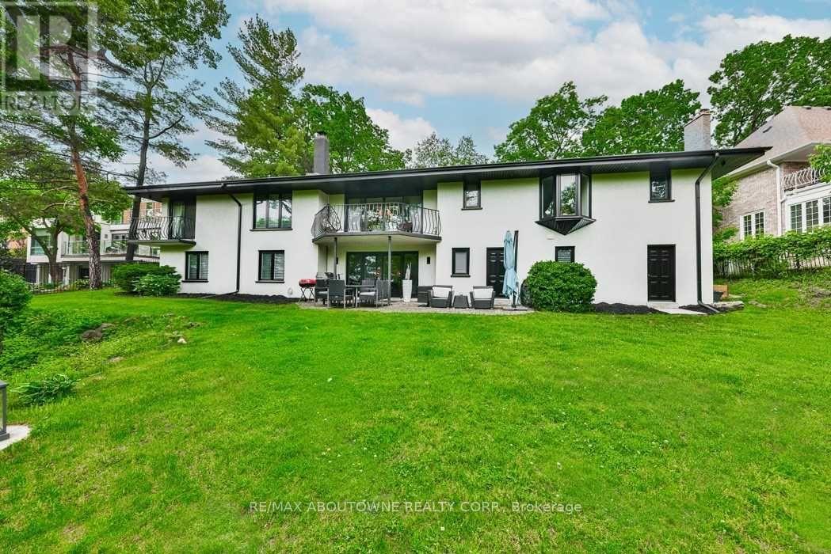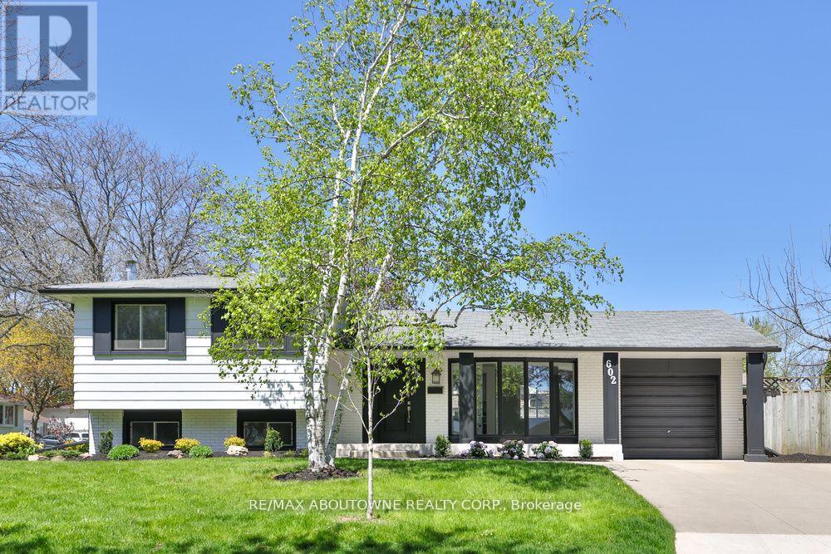3400 Milburough Line
Burlington, Ontario
Uncover a hidden treasure on 20 acres of private paradise. This exceptional estate boasts a custom-built masterpiece with 6+1 bedrooms and over 10,000 sq ft of beautifully finished living space, ideal for hosting grand events or enjoying quiet family time. The professionally landscaped grounds feature a gated entry, a private forest with walking trails, and expansive patios overlooking meticulously planted gardens, perfect for outdoor gatherings. Nestled in the peaceful countryside yet conveniently close to town amenities, this one-of-a-kind property is a rare find. **** EXTRAS **** All existing appliances, ELFs and window coverings. (id:50886)
RE/MAX Aboutowne Realty Corp.
2204 Shardawn Mews
Mississauga, Ontario
Minutes from the GTA and majestically nestled at the end of a quiet cul de sac located on a large breathtaking .643 acre lot overlooking the Credit River and the Mississauga Golf/Country club, lies 2204 Shardawn Mews. This completely renovated and redesigned (2021) move-in ready bungalow features exquisite attention to detail and exceptional finishes incl. LED potlights, new flooring, panelled wall treatments throughout the 3732 sq ft. of finished living space on 2 levels. The bright and airy open concept main level features a chefs dream gourmet kitchen with quartz counters, custom cabinetry and open shelving, an oversized island with seating for 5, and top of the line built-in appliances including a built in Miele coffee center. The adjoining dining area and living room offer wall to wall and floor to ceiling spectacular views and a walk out to a deck overlooking the ravine, the Credit River and the golf course. The elegant master suite includes built in closets, and a sumptuous newly renovated spa ensuite. Two additional bedrooms and a stunning 5pc bath with soaker tub and large shower complete the main level. The fully finished lower level features multiple walk-outs, a family/rec room with wood burning fireplace, a gym, 2 additional bedrooms, a luxurious 3 piece bath and a large laundry room. Unwind and enjoy the seasons in the secluded backyard oasis complete with mature trees and gardens, irrigation system, patios and fire pit. Or experience nature to its fullest and kayak and fish in the Credit river while being ideally situated near all amenities incl. schools, parks, shopping, restaurants, hospital and the major highways & GO, providing easy access to Toronto and the GTA. This spectacular family home and property is for the most discerning buyer and a must see! **** EXTRAS **** Top to Bottom reno in 2021 incl new Windows & Doors, Roof, Eves & Soffits, flooring & stairs, new kitchen & bathrooms, all new plumbing & electrical, new driveway (id:50886)
RE/MAX Aboutowne Realty Corp.
Room - 41 Greene Drive
Brampton, Ontario
Move-In Ready Gorgeous Fully-Furnished 1 Bedroom Upper Floor Unit inclusive of utilities (water, electricity,heating and internet).1 Driveway Parking included. Walking distance to the plaza and close to a bus stop. AAA Tenant Only. No Pets. Perfect for a Non-Smoking Female Tenant. **** EXTRAS **** Fridge, Stove, Washer and Dryer. (id:50886)
Royal LePage Signature Realty
204 - 32 Village Centre Place
Mississauga, Ontario
Fully furnished professional office space available in a beautiful brick village theme. Accessible from Hurontario St, Cherokee Expressway (403), and Rathburn Rd E. Minutes to the Mississauga Square One Area and Celebration Square. Offering flexible lease terms. Includes prestigious office address, high-speed internet, reception services, client meet-and-greet, access to board rooms and meeting rooms, shared kitchen/lunchrooms, waiting areas, and printer services **** EXTRAS **** Fully served executive office. Mail services, and door signage. Easy access to highway and public transit. Office size is approximate. Dedicated phone lines, telephone answering service and printing service at an additional cost (id:50886)
RE/MAX Premier Inc.
3302 Carding Mill Trail
Oakville, Ontario
Welcome to your dream family townhouse located at 3302 Carding Mill Trail in the desirable Oakville area! This spacious home features an open concept kitchen and living room, where you can step out onto the sun-filled balcony. Enjoy cooking with stainless steel appliances and a large island complete with a breakfast bar. Large windows flood the space with natural light. The townhouse boasts generously sized bedrooms, including a primary suite with a walk-in closet and ensuite bath for your convenience. Additional highlights include two garage parking spaces and a prime location close to schools, parks, shopping, and dining. Experience the perfect blend of comfort and community in this stunning Oakville property (id:50886)
Keller Williams Real Estate Associates
27 La Roche Avenue
Halton Hills, Ontario
Home Located On Lightly Travelled Street In Georgetown South With 9ft Ceiling on The Main Floor With Engineered Hardwood Floors In Living Room & Dining Room - Gas Fireplace In Living Room - Kitchen With New Floors (Tiles) , Backsplash, Countertop - A Spacious Breakfast Area With Walk-Out To The Deck - Bedrooms With Engineering Flooring & Large Modern Pot Lights On The Ceiling - Pot Lights On The Ceiling Above The Stairs - Walk To Highly Desirable Schools & Shopping - Close to Major Commuter Routes - Finished Basement With Rec Room, Electric Fireplace, Cold Room & Walk-Out To Backyard - All Pot Lights In The Home Have Been Switched To LED Lights **** EXTRAS **** 2 Stove, 1 Fridge, 1 Microwave, Washer, Dryer, Dishwasher, All Window Coverings, All Elf's, Shed (id:50886)
RE/MAX Ultimate Realty Inc.
3009 - 1926 Lakeshore Boulevard
Toronto, Ontario
Live In Luxury At Mirabella Condos Along Lake Shore. The Incredible Views Won't Be The Only Thing That Puts YouIn Awe, You Will Also Enjoy The Exclusive Amenities Perfect For Your Lifestyle. A Perfect Blend Of Modern LivingAnd Waterfront Serenity. Enjoy Nature Along Sunnyside Boardwalk, The Beach At Sir Casimir Gzowski Park, High ParkAlso Brings You Wonderful Nature Walks And The Ever-Popular Sakura Cherry Trees. 24/7Concierge Services,Security, Equipped Fitness Room, Yoga Studio, Outdoor Garden With Bbq, Swimming Pool, Visitor Parking, PartyRoom. You won't be Disappointed With The Outstanding View Of Lake Ontario From the 30th Floor. Open ConceptKitchen/Living Space with 9 ft Smooth Ceilings. Two Full Washroom, One With Bathtub And One With Shower. EnsuiteWasher and Dryer. S/S Appliances, Quartz Counters In Kitchen and Washrooms. The Master Bedroom Features A3-Piece Ensuite And Picturesque Water Views. This Condo also includes One Parking and One Locker. **** EXTRAS **** Mirabella Condos Has A Transit Score Of 81/100 With Many Ttc Transit Options Along Lake Shore Blvd Easy Access ToThe Gardiner Expy Brings You Quickly Into The Toronto Downtown Core. It Also Leads Easily To The Qew And Hwy 427. (id:50886)
Century 21 Millennium Inc.
Th1 - 116 Evans Avenue
Toronto, Ontario
South Facing Sun Filled 2-storey End Unit Townhome with High Ceilings on Main Floor. Spacious Open Concept Living & Dining Elegantly Equipped with Gas Fireplace, Color-Changing Lights, Crown Mouldings, Pot Lights and Built-in Speakers. Large & Bright Eat-in Kitchen with Granite Countertops, Brand New Pantry Doors, Stainless Steel Appliances & Walk-out to Deck with BBQ Gas Line. Ground Level Family Room Can be Used as 3rd Bedroom. Repainted From Top to Bottom. Bus Stop at Door. Walking to Mimico Go Station, Community Centre. Minutes to Costco, Restaurants, Movies, Groceries, Shopping Malls, Highway, and Beaches. (id:50886)
Homecomfort Realty Inc.
18 Scarlett Drive
Brampton, Ontario
**Power of Sale ** All brick 2-story detached home, nestled on a generous corner lot in the heart of Brampton. As you approach this magnificent home, the first thing you'll notice is the expansive concrete driveway that can accommodate up to 8 vehicles, complemented by an additional 2-car garage. The concrete wraps gracefully around the property, leading to a covered backyard patio that promises serene outdoor living and endless entertainment possibilities.Step inside and be greeted by a freshly painted interior that radiates warmth and elegance. The newly renovated home boasts a thoughtful layout that includes a separate living room, dining room, and a cozy family room complete with a charming fireplace. These spaces are illuminated by an abundance of natural light and enhanced by modern pot lights both inside and out.Modern kitchen, main floor laundry & 3 pc washroom adds to the convenience of this well-appointed home. Venture upstairs to discover four spacious bedrooms, each a private oasis designed to provide rest and rejuvenation. The master suite is a retreat in itself, with ample space for a king-sized bed and a 5 pc. ensuite bath that promises to wash away the stresses of the day.The large 67' x 118' lot offers a sense of openness and freedom, with a beautifully landscaped garden that invites nature's tranquility into your daily life.For those seeking additional value, the home features a legal 2-bedroom basement apartment with a separate entrance. This space is perfect for generating rental income or accommodating extended family, offering both privacy and comfort.With no walkway to maintain and a location that provides easy access to local amenities, 18 Scarlett Dr. is an exceptional opportunity for investors, large families, or anyone looking for a luxurious living experience.Don't miss the chance to make this exquisite property your own. Schedule a viewing today and step into a world where every detail is designed to delight and inspire. **** EXTRAS **** 2 Bedroom Legal Basement Apartment with separate entrance. No walk way. Conveniently located near all shopping, Highways, Sheridan College and places of worship. Basement is now leased and the buyer will have to assume the tenant. (id:50886)
Ace Team Realty Inc.
26 Thurrock Road
Toronto, Ontario
Nice Raised Bungalow Home located in convenience location near Sheppard & Jane. no sidewalk, large lot 30x123, 2 Separate entrances to basement, 3 + 3 Bedrooms, 2 Bathrooms, 2 Kitchens. Garage, Private Driveway park additional 4 cars. Close to all amenities, schools, shopping malls, supermarkets, community centres, parks. Great rental income area, Excellent choice for own use and investment. (id:50886)
RE/MAX Premier Inc.
81 Royal Beech Drive
Wasaga Beach, Ontario
Wow! Amazing and Fully renovated Bungalow, nestled in a quiet and family oriented neighbourhood in Wasaga Beach. As you step in, You will feel the modern style, looking at the stunning view of the living and basement through the glass railing, and the floating stairs. The exposed bean and the accent brick wall on the main floor gives you a cozy and warm welcoming ambience. This Beautiful Home offers an open concept layout, full of Natural light and large windows. Vinyl flooring, smooth ceiling and Pot lights through the house You will love the custom made kitchen with granite counter top, S/S appliances, gourmet island and a spacious living/dining area .All bedrooms are spacious w a nice closet .The Prim. Bedroom has a Spa-Like Ensuite with 2 sinks and Glass shower. Basement is stunning!! Very Spacious and bright w/gas fireplace, Rec room and 2 other bdrms +3pc bathroom. Big Backyard with a Large New Deck and a fire pit area w/ interlocking. Parking for 6 cars on the driveway. You Will absolutely Love The Convenient Access To the Beaches, Schools, Marinas. And the best part is that you are just 30 min from The Blue Mountain Ski Resort making this property suitable for all year around. Come and enjoy this unique opportunity to live and invest in this Charming all season property and start making new memories. *Furniture is negotiable. **** EXTRAS **** Irr.lot size 59.05x162.31x76.11x183.25ft (id:50886)
RE/MAX Aboutowne Realty Corp.
188 Parkdale Avenue N
Hamilton, Ontario
Prime Commercial Office Space in East Hamilton – 1200 Sqft! This well-maintained office building offers a welcoming reception area, two private offices, a large boardroom on the main floor, a convenient kitchenette, and a 2-piece bath. The fully finished basement features an additional spacious boardroom and another 2-piece bath, providing ample space for meetings and collaboration. With private rear parking for six vehicles and a location offering easy access to transit routes and local amenities, this property is perfect for professionals or small businesses seeking a polished and versatile workspace. Contact us today to schedule a viewing! (id:50886)
RE/MAX Escarpment Golfi Realty Inc.
Bsmt - 435 Flanagan Court
Newmarket, Ontario
Welcome To This Top Of The Line Finished Basement In A Great Family Oriented Neighborhood * Large Bedroom With 2 Closets Bedroom * Separate Laundry * Laminate Floor throughout the Unit * Partial Furnished * Walking Distance To Yonge St * Minutes To Transit, Schools, Parks, Trails, Upper Canada Mall, Costco, HWY 400 & 404! **** EXTRAS **** Absolutely No Pet And Non-Smokers (id:50886)
Homelife Eagle Realty Inc.
298 Harbord Street
Markham, Ontario
Semi-Detached Home Nestled In A Demand Area Berczy Community. Step To prestigious Pierre Elliot Trudeau High School And Kennedy Road, Corner Property With Lots Of Natural Lights. Bright And Spacious W/ Open Concept Lay-Out. High Quality Hardwood Floor Throughout The Main and 2nd Decent Hardwood stairs. Fresh Painting Whole House. Renovated Kitchen with Stainless Steel Appliances, Granite Counter On Kitchen and Bath rooms. Eat-in Breakfast overlooking Backyard Patio, Large Mater Bedroom With Walk In Closet / 4 Pcs Ensuite. Sun filed Bedrooms with good size. Finished Basement With Large Recreation Room & Ample Storage. Walking Distance To All Amenities, Bus Stops, Plaza, Park, Pond, Library,Restaurants And Much More. (id:50886)
Homelife Landmark Realty Inc.
3152 Davis Drive
East Gwillimbury, Ontario
Top 5 Reasons You Will Love This Property: 1) Located in East Gwillimbury, this property offers excellent access to major highways, making it appealing for businesses 2) The M2 zoning designation allows for a wide range of commercial and industrial uses, including warehousing, manufacturing, and logistics, allowing for versatility opportunities for various business types 3) Potential to build a 60,000 square foot building 4) Expansive 10-acre lot delivering significant room for future growth or customization to suit specific business needs 5) Situated in a rapidly developing area, the property is a solid investment opportunity with high potential returns. Visit our website for more detailed information. (id:50886)
Faris Team Real Estate
820 - 100 Eagle Rock Way
Vaughan, Ontario
Gorgeous Sun Filled South West Corner Suite With Huge Full Length Balcony.Flr To Ceiling Windows, 2 Bed 2 Bath + Den. 2 Year Old Building In Booming Maple. Steps To Maple /Major Mackenzie Go Train Station and Premium Shopping Including Walmart Super Centre. Close To Major Highways, Schools, Dining, Entertainment, & Parks! Modern Finishes With High End Common Areas And Amenities Include Concierge, Guest Suites, Party Room, Roof Top Terrace, Fitness Centre,Bbq Patio, Visitor Parking. No Smoking. **** EXTRAS **** Customized W/I Closet In Prime Bdrm. 1 Parking/1 Locker . 2 Yr Old Fridge/Stove/B/I,Dishwasher & Micro, Washer And Dryer. Quartz Countertop, Valence Lighting, Upgraded Mirror Closet Doors In Bdrms, Glass Shower Entrance In Prime Ensuite. (id:50886)
Royal LePage Your Community Realty
317 - 39 New Delhi Drive
Markham, Ontario
Bright & Spacious Condo With Over 1000 Sqft Featuring 2 Bedrooms + Large Den & 2 Washrooms. The Condo Features Large Windows, Modern Kitchen Cabinets, Stainless Steel Appliances, Quartz Counter Top, Ensuite Laundry. Lot Of Natural Sunlight North Exposure. Energy Efficient Building With Low Utility. 1 Parking & 1 Locker Included With The Unit. Located In The Heart Of Cedarwood Community of Markham With Every Amenity At Your Door Step. Close To All Major Shopping, Costco, Schools, Doctors, Minutes To 401/407, Banks, Transit, , Places Of Worship, Community Centre & Much More. (id:50886)
Century 21 Leading Edge Condosdeal Realty
Upper - 146 Carlson Drive
Newmarket, Ontario
You don't see rental opportunities like this one! Newly renovated 3 bedroom 2 bath main floor unit with separate entrance, open concept with walk out to balcony. Beautiful wall electric fireplace overlooks the living/dining room which flows into the kitchen with plenty of storage and equipped with quartz island and countertops, stainless steel appliances including dishwasher! Enjoy convenience and luxury within the Primary bedroom hosting a clean and bright 3 piece ensuite and walk-in closet. Separate laundry nestled in the main bathroom with brand new LG front loading washer and dryer. Leave the car in the driveway, and catch the bus only a 3 min walk from your front door. FOUR parks, arena, sports diamonds, trails and so much more under a 20 minute walk. This mature area of Newmarket is highly sought after. You will fall in love with this area of town. **** EXTRAS **** Use of storage shed and all appliances seen at showing included. Basement is a separate 2 bedroom unit with rear access. Tenants are responsible for snow clearing and lawn care. Upper tenant is responsible for 70% of utilities. (id:50886)
Keller Williams Realty Centres
117 Donnan Drive
New Tecumseth, Ontario
WELCOME TO Open Concept, 4 Bdrm DETACHED House & 3 full washrooms on second floor (Upper Portion Only, Bsmt Apt Excluded), HUGE BACKYARD FOR SUMMERS. Located On A Quiet Street In The Tottenham Community. Separate Dining, Breakfast area & Family Rooms. 2nd Floor Laundry. Close To Local Parks,Schools & The Tottenham Conservation Area. Excellent Commuter Location, Minutes To Hwy 9 And Hwy 400 **** EXTRAS **** AAA Tenants Only. No Smoking Or Pets Due To Allergies. Cert. Cheque/Draft For First & Last Month's Rent & Key Deposit (id:50886)
RE/MAX Realty Specialists Inc.
1521 - 3 Greystone Walk Drive
Toronto, Ontario
One of the largest units in the building. This stunning corner unit condominium offers an abundance of natural light with panoramic views and a spacious layout. Enjoy the convenience of owning 2 parking spots and the ease of maintenance including all utilities (Hydro, Gas, Water, Building Insurance). Conveniently located near schools, transit (TTC and GO transit), parks, grocery stores, and more. The unit offers a spacious layout, with an oversized primary bedroom with an ensuite washroom and a walk-in closet! Amenities include 24/7 Gate House Security, Swimming Pool, Hot Tub, Sauna, Squash, Tennis Courts, Gym, Billiard Room, Party Room, and a Rooftop Garden. Do not miss out on this exceptional opportunity to own a Tridel condo that combines luxury, convenience, and security! **** EXTRAS **** Extras include: Fridge, stove, dishwasher, washer, dryer (id:50886)
RE/MAX Rouge River Realty Ltd.
45 Hardwood Avenue S
Ajax, Ontario
Proposed Medical Office. Attention all builders/investors this is a phenomenal opportunity! A unique development located in an established residential node, just north of Hwy 401 and with proximity to the Ajax GO Station. (id:50886)
Sutton Group-Admiral Realty Inc.
1247 Graham Clapp Avenue
Oshawa, Ontario
OPEN HOUSE SAT/SUN 2-4PM. For Sale this All brick Detached home has a rare nanny suite with separate side entrance and fully fenced backyard. This 4 year old home boasts high ceilings, hardwood floors with matching circular staircase, energy efficient central air, 2nd floor laundry, primary bed ensuite with oval tub and standing shower, upgraded stone bath counters, California shutters throughout. The Kitchen with stainless steel gas stove, quartz counters and island. In-law Nanny Suite in the basement professionally finished with a side entrance full kitchenette, its own laundry, large glass shower, quartz counters . Family friendly neighbourhood walking distance to Seneca Trail PS, Norman G PS, Bosco Catholic, Jeanne Sauve French Imm and Maxwell Heights HS. **** EXTRAS **** 1 Fridge, Gas stove, 2 dishwashers, 2 washers & dryers, 2 range hoods, all electric light fixtures, all window coverings including California shutters, Central Air and Furnace (id:50886)
Century 21 People's Choice Realty Inc.
98 - 85 Danzatore Path
Oshawa, Ontario
Welcome to this stunning 4+1 bedroom, 3 washroom townhouse nestled in a prime location. This beautiful home features an open concept layout with 9ft ceilings, creating a bright and spacious living environment. the modern kitchen, equipped with quartz countertops and seamlessly flows into the dining area, making it perfect for family meals and entertaining. The living area opens to a balcony, offering a perfect spot for your morning coffee or evening relaxation. The finished recreational room provides additional living space with a walkout to the backyard, ideal for outdoor gatherings. All bedrooms are generously sized, and the convenience of upstairs laundry adds to the functionality of this home. **** EXTRAS **** Located just minutes away from Durham College, and major highways 7, 407 and 401, this home is also within walking distance to shopping and amenities like Costco and Freshco. (id:50886)
RE/MAX Realty Services Inc.
816 - 2550 Simcoe Street
Oshawa, Ontario
Welcome to UC Towers! Great place leave or invest, Immerse yourself in this bright and spacious 3-bedroom, 2-washroom unit featuring an open-concept layout. Each bedroom is generously sized and equipped with large windows, allowing plenty of natural light. The modern kitchen boasts sleek stainless steel appliances, perfect for culinary enthusiasts. Property offers a variety of amenities designed to enhance your lifestyle, including an outdoor terrace with BBQ area, a state-of-the-art fitness center, a study and business lounge, a games room, and a theatre. Ideally located, this unit provides unparalleled convenience with public transit, the 407, Costco, and a plethora of shopping options all close by. Minutes away from Durham College and The Ontario Tech University! Experience comfort and luxury in a prime location **** EXTRAS **** Family oriented 24 Hrs Security rarely offered 3 Bed 2 Washroom. (id:50886)
Century 21 People's Choice Realty Inc.
4601 Concession 5 Road
Clarington, Ontario
***Welcome To Nature....Peace & Quiet Abounds In This Location***48.73 Acres With Potential To Build Your Dream Home + Additional Dwelling Unit***Zoning Also Allows For A Barn To Be Built***Nice Level Lot With Small Pond Up Front & Forest Area At Rear Of Property***Approx 35 Acres Workable & Approx 10 Acres Treed***Zoned A1 Agricultural***Dug Well On Property***No Easements As Per Geowarehouse***There Is A 66 Ft Wide (Unopened) Road Allowance Between This Property And The Farm To The West***Great Newtonville Location With Easy Access To 401 & 407***10 Country Minutes To Hwy 35/115***Reference Plan Of Lot Dimensions Attached*** **** EXTRAS **** ***2007 Reference Plan (Like A Survey) Attached In Documents*** (id:50886)
Royal Heritage Realty Ltd.
122 - 41 Lebovic Avenue
Toronto, Ontario
Attention Investor! High Traffic commercial plaza surrounded by national big box retailers, major banks, national car dealerships and cineplex eglinton town centre right across the street. One of the food court unit face the front entrance. Modern design food court with lots of seats. current lease ends on June 6, 2025 with an option to renew for 3 years. (id:50886)
RE/MAX Eternity Realty
Main - 1923 Kingston Road N
Toronto, Ontario
Perfect Home For Families And Working Professionals. Right Beside Rosetta Mcclain Gardens, 3Large Bedrooms, One Washroom, Open Concept Living And Dining. Large Front Porch. Great Location Close To Tons OF Amenities, Go Station & TTC Bus Stops, Park, Beachside, Grocery Stores, Schools. No Smoking & No Pets. Upgrades: Concrete driveway (2024) New windows (2024)New Furnace (2024) and Central Air conditioning (2024). **** EXTRAS **** All Existing Chattels. (id:50886)
RE/MAX Ace Realty Inc.
Ph01 - 2550 Simcoe Street N
Oshawa, Ontario
Welcome to this beautifully appointed penthouse suite, offering the perfect blend of luxury and convenience in the heart of Oshawa. Boasting expansive views and an abundance of natural light, this top-floor suite is designed for those who appreciate high-end finishes and an elevated living experience. Step inside to discover an open-concept living space, featuring a sleek kitchen with stainless steel appliances, quartz countertops, and plenty of cabinetry for storage. The spacious living and dining area is perfect for both relaxation and entertaining. The generously sized bedroom offers a serene retreat with ample closet space and easy access to the modern 4-piece bathroom, complete with contemporary fixtures and finishes. Enjoy the convenience of in-suite laundry and secure entry. The building is ideally located close to shopping, dining, and public transit, providing easy access to everything Oshawa has to offer. Don't miss the opportunity to own this stunning penthouse suite-schedule your viewing today! (id:50886)
Intercity Realty Inc.
1109 - 1435 Celebration Drive
Pickering, Ontario
Discover contemporary living in this brand-new, never-before-occupied 1-bedroom unit at Universal City 3 Towers, a remarkable development by Chestnut Hill Developments in Pickering. With a bright, west-facing exposure, this open-concept home boasts upscale finishes, a spacious layout, and an abundance of natural light. The adaptable den is ideal for a home office or additional storage. Enjoy premium amenities, including a 24-hour concierge. Perfectly situated near Pickering GO Station, shopping, dining, and more, this residence offers the ideal combination of elegance, comfort, and convenience. HEAT/GAS AND INTERNET IS INCLUDED! (id:50886)
Orion Realty Corporation
104b - 2901 Bayview Avenue
Toronto, Ontario
What a Amazing business here in North York! The Lotto Shop is located in a prime spot within the highly popular North York Mall, situated at the entrance of the busiest Loblaws Supermarket inside the mall. This business offers a high Lotto commission of $170,000 per year and low rent of $2,200 per month, ensuring a high and stable income. It is an easy-to-operate business with short operating hours, making it highly efficient. Anyone can easily manage the store, and it is a rare and exclusive business that is hard to find these days. Don't miss this rare chance! **** EXTRAS **** Cigarette sales are $600,000 per year, and Grocery Sales are $40,000 per year. Cigarette&Grocery Profit covers all expenses. The Existing Lease until Jan 31, 2026, and will be renewed every 5yrs. The motivated wants to sell cause of health (id:50886)
Living Realty Inc.
2114 - 158 Front Street
Toronto, Ontario
Welcome To ""The St. Lawrence Condos"" Located In The Heart Of Dt Toronto. Attention To All The Investors, First Home Buyers, Growing Family, Very Affordable, Absolutely Stunning Functional 1Bed 1Bath with low Maintenance fee. Outstanding Building Amenities Include Fully Finished Gym Spanning 3 Levels, A Roof Top Pool And Sun Deck, Theatre, Billiards Lounge, GamesRooms, Yoga Studio, Party Room With Kitchen, Library, And Guest Suites. There's So Much To Enjoy Without Ever Even Leaving Your Building. Walking distance to Ripley's Aquarium, TTC, Financial & Entertainment districts, Union Stn, HarbourFront, Schools, Restaurants, Groceries, Highway & Shops. This is a great opportunity to own in The Heart of Downtown Toronto! Building Is Pet Friendly And Features A Convenient Pet Spa/Wash At The Entrances**! A Must See! (id:50886)
RE/MAX Realtron Yc Realty
1707 - 11 Yorkville Avenue
Toronto, Ontario
For Lease Prime Location! Live In The Heart Of Yorkville. Stay in a brand new never lived in unit with 2 bed 2 bath and a parking spot. 11 Yorkville Ave, Beautiful 2 Bed 2 Bath Unit @ 11 Yorkville Fully Equipped With Thermostat, Hardwood Floors, High End Custom Appliances With Private Balcony! & Parking Steps To Yonge/Bloor Station & World Class Shopping!!!11 Yorkville by RioCan, Metropia & Capital Developments - Inspired by the towers of Manhattan, 11YV rises 65 storeys above Yorkville with meticulously sculpted, elegantly proportioned architecture and approximately 600 residences whose inhabitants have a clear appreciation for beauty, luxury, quality, service and the finest comforts. Whether enjoying the buildings world-class amenities, walking through the contemporary ground level garden, or patronizing the 24,000 square feet of street front retail space, 11YV residents are at the centre of an urban fairy tale. Yorkville is kilometre zero for the well-cultured and well-heeled. A place where the world's savviest consumers congregate to satisfy their appetites for luxury retail and gourmet pursuits. It's an ever-evolving area that never fails to dazzle and intrigue, and a AAA-opportunity for only the most exclusive brands. 11YV offers world class amenities that immerse you with the look and feel of luxury and comfort elevating you too new heights. With a spectacular double-height lobby, infinity edged indoor/outdoor pool, multifunctional space, an intimate piano lounge, a dramatic wine dining room, and an Instagram-worthy, velvet-covered signature Bordeaux lounge residents are sure to feel elevated at all times. On top of all that they also offer a state of the art fitness centre, outdoor lounge with BBQ's, a zen garden, and a business centre including a boardroom bringing together the work hard/ play hard lifestyle. (id:50886)
Ipro Realty Ltd.
901 - 17 Bathurst Street
Toronto, Ontario
Dont Miss This Gorgeous 1+1 Bedroom Is Located In One Of Most Recent Luxurious Buildings at Downtown Toronto's Concord City Place. Den with Glass Sliding Door Is a 2nd Bedroom. Modern Designed Kitchen and Spa-like Bathroom. Marble Tile Flooring & Tub/Shower Surround 4 Piece Bathroom. Wood Finished Trims and Doors Throughout, Quartz Countertops, Wide Engineered Wood Flooring.Over 23,000Sf Of Hotel Worthy Amenities include 24-Hr Concierge, Guest Suites,Party Lounge,Dining Room,Guest Suites, Yoga Centre, Pool, Sauna,Cardio Room,Library or Reading Room,Outdoor Patio,Meeting Room Boardroom,Fitness Centre,Dog Spa,Barbecue Facility,Cafe Juice Bar,Kids Playground,Movie Theatre. Steps To Lake, Financial District, Parks, Shopping, Restaurants, Entertainment District, Parks, Schools, Sports Arenas & More! Easy Access To Hwy/Ttc. **** EXTRAS **** 23,000 sqft. of Upscale Amenities. 24 Hours Concierge and Visitors Parkings Are Free and Paid. Lots of Modern Finishes Throughout. (id:50886)
Bay Street Group Inc.
2308 - 27 Mcmahon Drive
Toronto, Ontario
Welcome to the beautifully appointed Saison condos by Concord Adex in the middle of Toronto! This luxury corner 3 bedroom unit features 9 feet ceilings, laminate floors throughout, upgraded Miele appliances, lazy Susan pull-out storage shelves & trash bin in kitchen, modern colours & materials throughout, built-in closet organizers in all bedrooms, plenty of storage space in kitchen, full height Carrara marble tiled bathrooms, super large size heated balcony that you can actually use as an outdoor dining or living space. Unobstructed north east views overlooking an approximately 8 acre park with pond in summer and skating rink in winter. Enjoy amazing convenience with a 79 walk score: less than 10 mins walk to newly opened community centre with library, swimming pool, sports gym etc., Bessarion subway station. IKEA, Canadian Tire, & more! Only few minutes drive to Fairview Mall, Bayview Village, Oriole GO Train station, North York General hospital, highway 401 and highway 404. Superb building amenities ""Mega Club"" is right downstairs! Almost all the lifestyle amenities you can think of are accessible to you: party room, guest suites, car wash, pet wash stations, bbq, putting green, tennis court, walking trail, outdoor dining, tea garden, ballroom, lap pool, exercise & yoga rooms, sport gym, piano lounge, & much much more! (id:50886)
Century 21 Atria Realty Inc.
705 - 75 Dalhousie Street
Toronto, Ontario
Move Right In To This Freshly And Thoughtfully Renovated Unit. One Of The Largest Units In The Building Offering Over 900 SqFt of Living Space, 3 Bedrooms, Spacious Bathroom Renovated In 2015 With An Enlarged Walk-In Shower, 3rd Bedroom Can Be Used As A Den/Office With A Built-In Live Edge Walnut Work Surface, New SureWood Pro Vinyl Plank Flooring W/ 30 Year Warranty & A Beautiful Custom Island With Seating For 4. This Unit Will Not Disappoint! Located At The End Of The Hallway This Corner Unit Offers A Peaceful Oasis From The Hustle and Bustle Of Toronto In A Well Maintained Building. Fantastic Location Near TTC, Grocery Stores, Shops, Restaurants, Schools & Everything Else You Need! **** EXTRAS **** Fresh Paint, Kitchen Renovated 2024 with Solid Wood Cabinetry, Soft Close Doors and Drawers, Quartz Counter Top, 4 Seat Counter Height Island With Additional Storage, 4 Piece Bathroom Renovated 2015, Maintenance Fees Inclusive (id:50886)
Mccann Realty Group Ltd.
902 - 10 Capreol Court
Toronto, Ontario
Bright And Spacious 1-Bedroom Plus Den Luxury Unit In The Heart Of Downtown! One (1) Parking Spot, One (1) Locker Included. Features One Of The Best Layouts In The Building. Relax On The Large Balcony With Excellent Views. The Large Bedroom Offers A Big Closet And Plenty Of Sunlight. The Generous Den Can Be Used As A Second Bedroom Or Home Office. Located In One Of The Best Areas Of The City, It's Close To Parks, Schools, Library, Grocery Stores, Bars, Restaurants, Transit, Highways, And More. Experience The Best Of Downtown Living! **** EXTRAS **** Stove, Fridge, Washer, Dishwasher, Microwave, One (1) Parking Spot, One (1) Locker. (id:50886)
Royal LePage Your Community Realty
7 Booty Lane
Cambridge, Ontario
Welcome to 7 Booty Lane! Located in North Galt, just minutes away from Hwy 401 and walking distance to lots of amenities such as The Cambridge Centre Mall, Zehrs grocery, entertainment and much more. This spacious end unit Townhouse has been well maintained, cleaned, has 2 porches including a private covered porch at the back , a open concept layout with the master on the main floor and 2 bedrooms upstairs and is available as early as February 1st. With a total of 3 Bedrooms, 3 Bathrooms and a fully fenced yard this house can make a great home for your family. Basement is unfinished. $2895.00 per month plus utilities and all appliances are included. (id:50886)
RE/MAX Twin City Realty Inc.
11056 Firgrove Drive
Windsor, Ontario
End Unit Executive Freehold Townhome Spacious and Bright with Extra Windows on the One Side. Gourmet Kitchen with California Shutters, Stainless Appliances and Filtered Water Dispenser. Large Family Room with Gas Fireplace that Walks Out to Spacious Heated Sun Room for Additional Living Space That Also Walks Out to Patio and Yard. Garage with Inside Entry. Main Flr Laundry with Coat Closet and Laundry Tub. Master Bedroom with 3 pce Ensuite and Large Walk in Closet. Partially Finished Lower Level with Additional Family Room. New Air Conditioning 2022 (id:50886)
RE/MAX Aboutowne Realty Corp.
96 Montana Drive
Kitchener, Ontario
Welcome Home To 96 Montana Crescent! This beautiful Detached house is fully renovated and well maintained. The main floor boasts a very spacious and bright Living room with a custom Built barn door that leads you to the nice and spacious dining room. Kitchen is amazing!! It has a huge island with seating area with granite counter top, S/S appliances giving you lots of cabinet space. The Bay window is a Plus and it provides you with tons of natural light. Second floor has 3 large bedrooms and 4Pc Bath and the Primary bedroom has a very spacious W/I closet. Lower level offers a nice recreational area with a 4Pc bathroom and a bedroom/office space.Enjoy your private backyard with your own personal spa gateway with a beachcomber 590 Hot tub that includes privacy shades and a beautiful pergola with lights. This property is surrounded by parks, Grocery stores, excellent schools and it's just 11 minutes from Waterloo University. Hurry up because this house will not last! (id:50886)
RE/MAX Aboutowne Realty Corp.
113 Sebastian Street
Blue Mountains, Ontario
The Village At Peaks Bay - This Beautifully Furnished New Detached With Private Beach Access And Walking Distance From The Georgian Peaks Club And Georgian Trail. This stunning residence offers breathtaking landscapes and serene water views right from your balcony. Crafted by Centennial Homes, it features 4 bedrooms and 3.5 bathrooms, including two bedrooms with luxurious ensuite bathrooms. The spacious kitchen, dining, and living areas are designed for both grand entertaining and comfortable everyday living. Step into a world of possibilities with a separate entrance leading to a large, unfinished basement, ready for your custom design. Located on a private street, this home offers captivating vistas of the esteemed Georgian Peaks Ski Club, just across the way. A community beach is a short stroll away, perfectly blending sandy beaches and ski hills within walking distance. Experience the ultimate lifestyle with this exceptional property. **** EXTRAS **** Dishwasher, Dryer, Microwave, Smoke Detector, Stove, Washer, Window Coverings (id:50886)
RE/MAX Aboutowne Realty Corp.
275 Fourth Avenue
St. Catharines, Ontario
Rare opportunity to purchase a running and profitable math tutoring business with a long history of success, sustainable growth and excellent reputation! **** EXTRAS **** Furniture & equipment all included! (id:50886)
Save Max 365 Realty
66 Woodbine Avenue
Welland, Ontario
Beautiful one-year-old stone and stucco detached home in a great neighbourhood. This 1,775 square feet home features three bedrooms, 9-foot ceilings, huge windows, a double garage, a master bedroom with an en-suite bath and walk-in closet, second-floor laundry room. eat-in kitchen with patio doors to the rear yard, family room, and a separate living room or dining room used as whatever you wish. Additional Separate side entrance with access to the basement. Upgrades Include; hardwood flooring, ceramic, upper-end carpeting in bedrooms. four-piece main bath and a main floor powder room. There is a full unfinished basement - ready for your ideas! Extras are stainless steel appliances (fridge, stove, dishwasher) and a washer and dryer. The home also has a paved driveway and is fully sodded. Close To School. Park, Plaza, Hospital, Grocery Store (id:50886)
RE/MAX Aboutowne Realty Corp.
13 - 19 Perenack Avenue
Welland, Ontario
1,490 Square Foot Townhouse Near Welland Recreational Canal. This two-storey townhouse features four bedrooms, four bathrooms, and a single-car detached garage located behind the unit. The second floor offers three bedrooms, while the finished 513 square-foot basement perfect for in-law accommodations. For those seeking convenience, space, and a prime location, this property is the perfect choice! (id:50886)
RE/MAX Aboutowne Realty Corp.
28 Bramcedar Crescent
Brampton, Ontario
Welcome to this Stunning and fully renovated 3 bedroom Semi detached home that combines elegance with functionality. This Amazing home was meticulously renovated,(more than $100K spent in upgrades) it is full of natural light and it has approximately 2.112SF of Living space. It offers a very nice lay-out with tons of tasteful and expensive upgrades .THe property is carpet Free and it has Smooth ceilings, Pot lights and Hardwood flooring throughout .The main floor has a Spacious and combined living/Dining area and it opens to the private and fully fenced backyard. The beautiful kitchen has S/S Appliances, Quartz countertop, Backsplash, with custom made cabinets.The S/S staircase with glass railings leads you to the second floor where you'll see 3 good size bedrooms and 2 bathrooms. The huge Primary bedroom has a big W/I closet with a Stylish Barn door. The Professionally finished basement offers a Spacious family room and gym, perfect for the entire family to entertain plus a 3 pc Bathroom and a laundry with top of the line S/S Washer and Dryer . Excellent location that blends the quiet neighbourhood setting and the amenities of an Urban living. Minutes drive from Grocery stores, Restaurants and it's also Surrounded by Parks, excellent schools and much more. Hurry up, because it will not last. (id:50886)
RE/MAX Aboutowne Realty Corp.
2204 Shardawn Mews
Mississauga, Ontario
Available for short term rental...This Stunning fully updated and furnished home is nested on a quiet cul de sac on a large picturesque lot backing onto the Mississauga Golf Country Club and the Credit River. It offers a fabulous opportunity to rent in the desirable Gordon Woods Area of Mississauga, in a home that has just been recently renovated with High-end finishes and appliances. The open concept main floor features a gourmet kitchen, dining area, living room, primary bedroom with ensuite, two additional bedrooms and a luxurious spa-like main bathroom. The walkout lower level boasts a family room with cozy wood burning fireplace, exercise room, two bedrooms and a gorgeous 3 piece bathroom. There are numerous walkouts onto balconies or patios that offer magnificent views. Experience Muskoka while living in the city and enjoy a front row seat to the changing of the seasons. Walking distance to Huron Park and incredible walking/biking trails, plus easy access to Hospital, shops, schools, highway and Go station for commuters. (id:50886)
RE/MAX Aboutowne Realty Corp.
602 Jennifer Crescent
Burlington, Ontario
Immerse yourself in a world of modern elegance with this meticulously renovated Backsplit Home. Step inside and discover 1380 square feet of thoughtfully updated living space, where high-end materials and fixtures create a luxurious ambiance throughout. The gourmet kitchen is a chef's dream, featuring premium appliances and finishes that inspire culinary creations. The spa-like bathrooms offer a tranquil retreat, perfect for unwinding after a long day. And whether you're entertaining guests or simply relaxing with family, the open-concept layout fosters a sense of connection and togetherness. This prime Burlington location, south of the highway, places you within easy reach of excellent schools and everyday conveniences, making this stunning residence the perfect place to call home. **** EXTRAS **** Please note that space has been taken from the garage to expand the footprint. (id:50886)
RE/MAX Aboutowne Realty Corp.
24 Lyndon Street W
Thorold, Ontario
This charming 1.5-storey home is a perfect blend of comfort and functionality, offering 2+2 bedrooms and 2 bathrooms, making it ideal for first-time buyers or investors seeking a high-potential student rental. The spacious main floor features newer laminate flooring throughout, a stunning solid oak kitchen that flows into a bright dining area, and a large rec roomperfect for entertaining or everyday living. The enclosed porch on the main level adds versatility, making it an excellent option for a home office, sunroom, or additional storage. Upstairs, you'll find two generously sized bedrooms with beautiful hardwood floors, offering a cozy and private retreat, as well as a 3 pc bathroom. The fully finished basement includes two additional bedrooms, a second bathroom, and flexible space that can be tailored to meet various needs.With approximately 1,250 square feet of living space, this home provides plenty of room for families or tenants. Located in the heart of Thorold, close to schools, transit, and local amenities, this property is a fantastic opportunity for those looking to invest in a desirable area. Whether you're looking to generate rental income or settle into a welcoming community, this home has everything you need. Don't wait schedule your showing today! (id:50886)
Revel Realty Inc.
7710 Preakness Street
Niagara Falls, Ontario
Beautifully updated and well cared for 3 bedroom plus home in excellent Niagara Falls North end neighbourhood. Many updates including high quality custom kitchen with maple cupboards, stainless steel appliances and stunning granite counters with huge center island. Ideal set up for large family and friends gatherings. Great room accommodates a living and dining area with custom built-in cabinetry. Bathrooms, lighting, flooring, crown molding also updated. Main bath totally redone with porcelain floors and Toto toilet marble counter and new bathtub/shower unit. Second bathroom styled with new sink with quartz counter, ,marble floors and new American Standard toilet. Gorgeous hardwood and tile through main and upper level. R50 Fibreglass Insulation added to roof in 2022. Spacious 2 car garage with Insulated Garage door 2017 with electronic garage dr opener. Garage door springs 2023. Plugs and switches all updated. Reverse osmosis filtration system for drinking water. Fully enclosed yard with quality built gazebo and deck in 2017-2018. Extra exterior storage with solidly and attractively built 12x12 shed on concrete base in 2016. Large pie shape lot. the back yard pies out to 65'. This home is move in ready. Very few homes of this calibur come available. Current owners have complete pride of ownership and it shows! Book your personal appointment now. (id:50886)
Royal LePage NRC Realty



