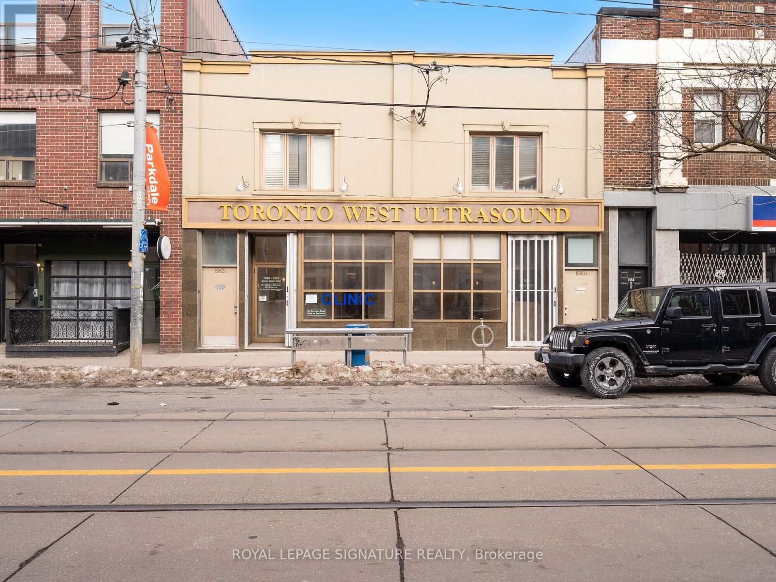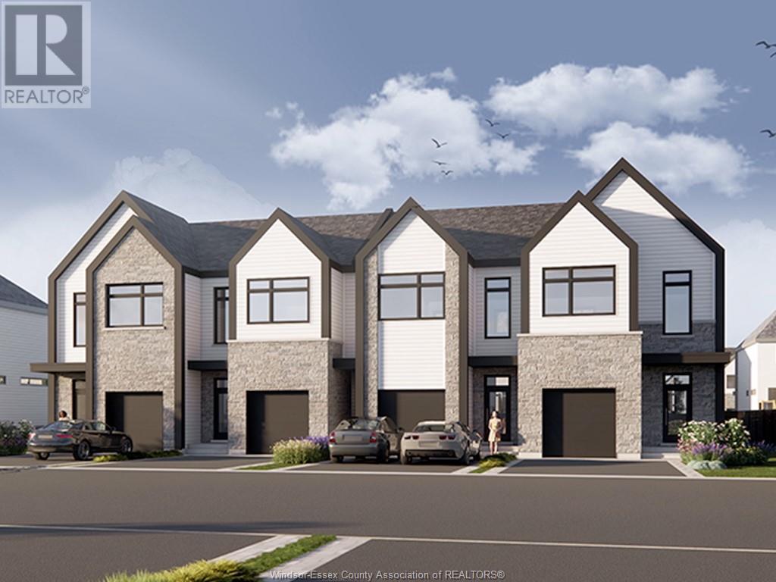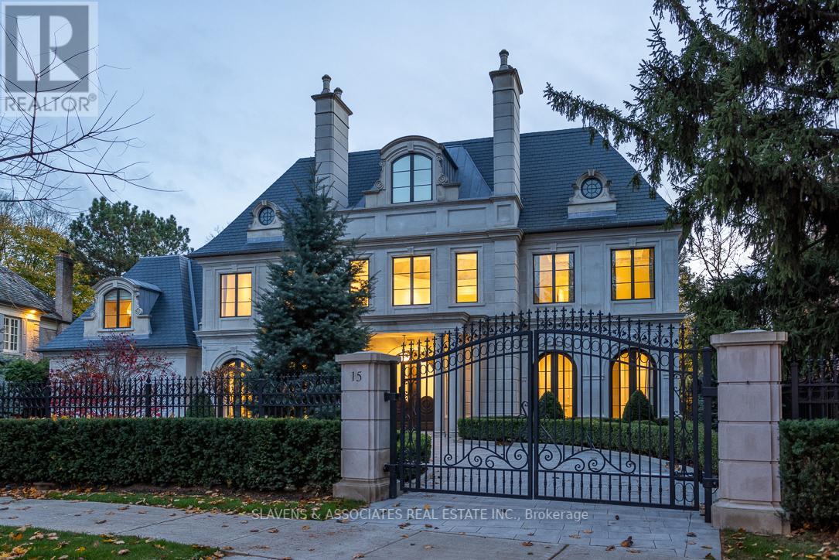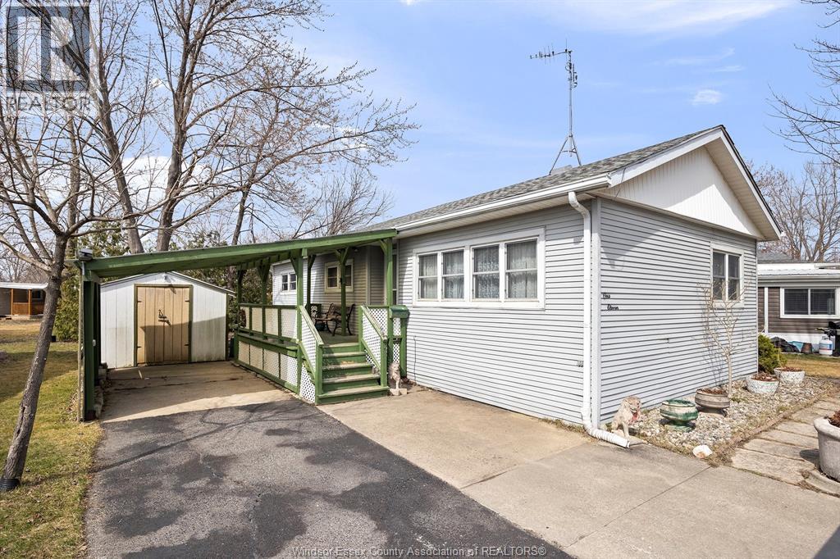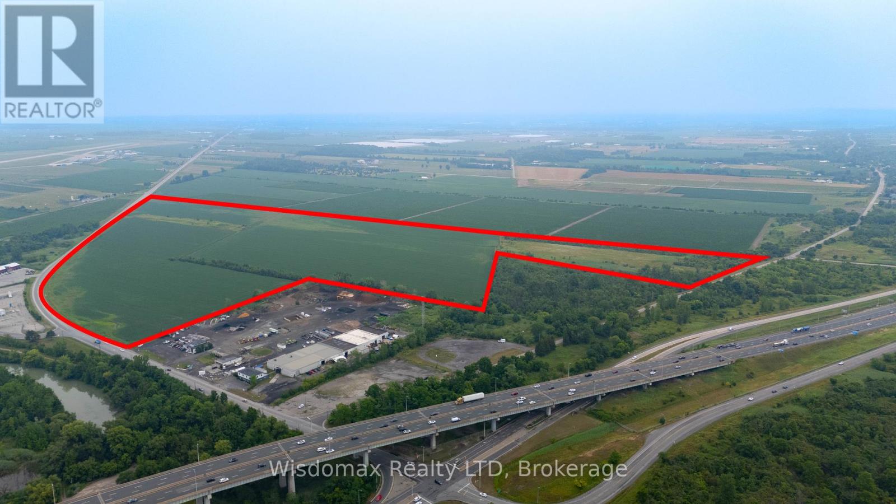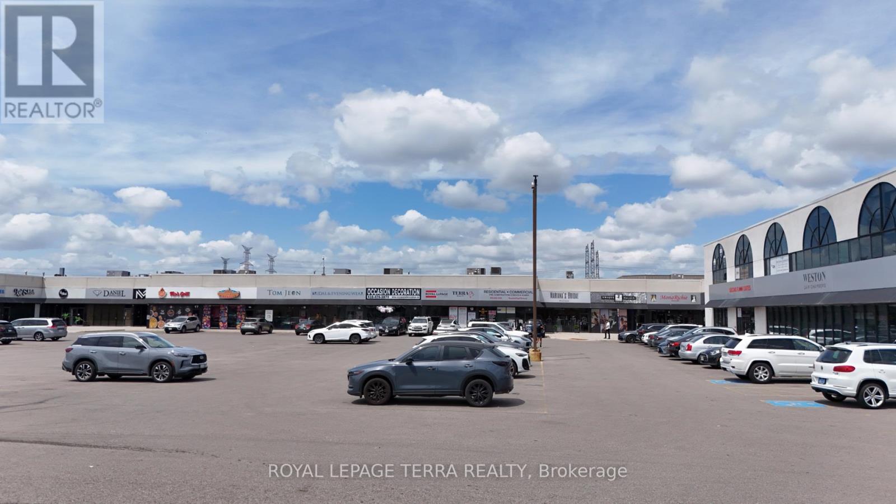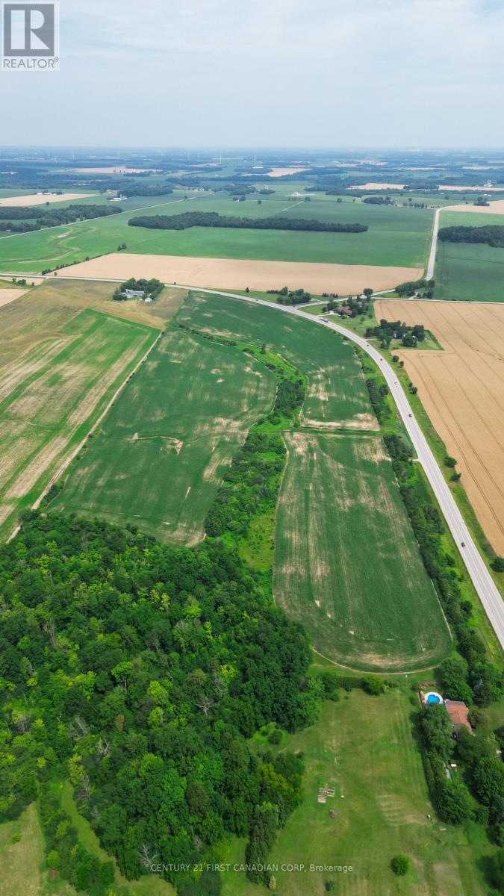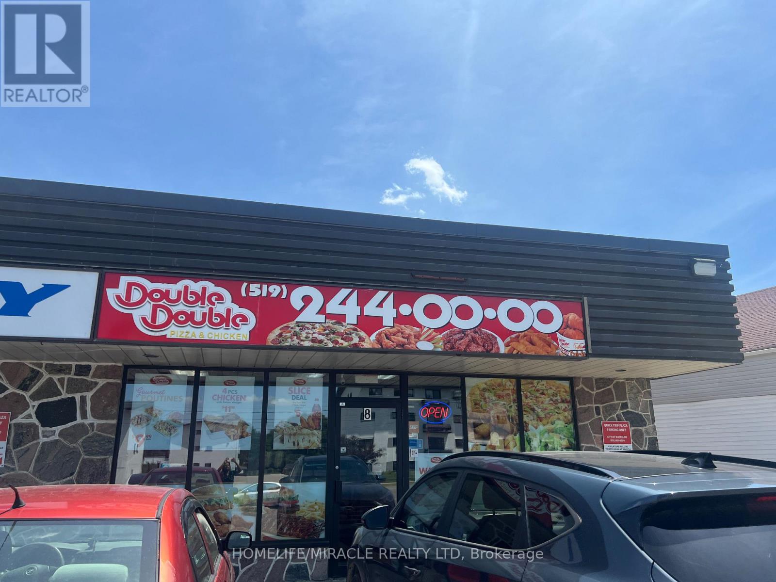1560- 1562 Queen Street W
Toronto, Ontario
Prime Commercial Space with Exceptional Versatility! Located in a high-visibility, high-traffic area, this 3,500 sq. ft. commercial unit is a rare opportunity for businesses seeking a well-equipped and adaptable space. Previously used as an ultrasound clinic and medical office, it is ideally suited for similar healthcare or professional services but can easily be converted to accommodate a variety of businesses. Additionally, this space is an excellent option for a coworking business, offering a well-designed layout with private offices, shared work areas, and common amenities that cater to modern professionals looking for a flexible and collaborative environment. Featuring multiple reception areas with spacious waiting rooms, private offices, washrooms, and dedicated change rooms, this space is designed for functionality and efficiency. A large basement provides ample storage, while a designated cleaning closet and washroom add to the convenience. The property is also equipped with a back-up generator, ensuring uninterrupted HVAC operation. This unit also comes with 2 private parking spaces, with ample additional parking available in the Green P lot at the rear and on the street. Key Features: High-traffic, highly visible location Existing medical infrastructure with flexible conversion potential Reception areas, private offices, change rooms & washrooms Spacious basement for storage Back-up generator for HVAC continuity2 private parking spaces + Green P & street parking Ideal for medical, professional, retail, or coworking space use Separately metered utilities Don't miss this exceptional leasing opportunity perfect for medical, professional, retail, or coworking businesses. (id:50886)
Royal LePage Signature Realty
1560- 1562 Queen Street W
Toronto, Ontario
Prime Commercial Space with Exceptional Versatility! Located in a high-visibility, high-traffic area, this 3,500 sq. ft. commercial unit is a rare opportunity for businesses seeking a well-equipped and adaptable space. Previously used as an ultra sound clinic and medical office, it is ideally suited for similar healthcare or professional services but can easily be converted to accommodate a variety of businesses. Additionally, this space is an excellent option for a coworking business, offering a well-designed layout with private offices, shared work areas, and common amenities that cater to modern professionals looking for a flexible and collaborative environment. Featuring multiple reception areas with spacious waiting rooms, private offices, washrooms, and dedicated change rooms, this space is designed for functionality and efficiency. A large basement provides ample storage, while a designated cleaning closet and washroom add to the convenience. The property is also equipped with a back-up generator, ensuring uninterrupted HVAC operation. This unit also comes with 2 private parking spaces, with ample additional parking available in the Green P lot at the rear and on the street. Key Features: High-traffic, highly visible location Existing medical infrastructure with flexible conversion potential Reception areas, private offices, change rooms & washrooms Spacious basement for storage Back-up generator for HVAC continuity2 private parking spaces + Green P & street parking Ideal for medical, professional, retail, or coworking space use Separately metered utilities Don't miss this exceptional leasing opportunity perfect for medical, professional, retail, or coworking businesses. (id:50886)
Royal LePage Signature Realty
992 Tara Street
Limoges, Ontario
Welcome to 992 Tara Street in Limoges — a brand new townhome development set for completion on December 1, 2025. These beautifully designed two-storey homes feature 3 bedrooms and 2.5 bathrooms, offering a bright and spacious layout ideal for families or professionals. Each unit includes a full kitchen, open-concept living and dining area, interior garage, and one additional outdoor parking space. Select townhomes come with unfinished basements, while others include a fully separate bachelor apartment with a private entrance — perfect for extended family or added flexibility. Rent for the 3-bedroom townhomes is $3,000 per month plus utilities. Also available are two self-contained bachelor units featuring 1 bedroom, 1 bathroom, and a kitchenette with a private entrance, offered at $1,500 per month plus utilities. Appliances are included in all units. Please note that units are currently under construction and not available for in-person showings. Interested tenants will receive an information package directly from the developer. All applicants must complete a secure online screening process, including a credit check. Now accepting applications for good-quality tenants looking to move into a brand new home in a growing community. Don’t miss this opportunity to secure your place in Limoges' newest rental offering. (id:50886)
Listit.realty Brokerage Inc
15 Tudor Gate
Toronto, Ontario
Welcome to 15 Tudor Gate-built by Rose Park Developments whose foundation is built on integrity and client satisfaction. Rose Park has distinguished itself as a primary luxury home builder covering the full spectrum of design. Utilizing their strong passion and drive, the company has created their own unique brand of custom homes. This awe-inspiring modern masterpiece is ideally situated at Bayview and York Mills overlooking the picturesque backdrop of the Canadian Film Institute. Perched over a setting that changes with the seasons and inspired by its surroundings. You will find this stunning home on one of the most prestigious and coveted streets in the exclusive Bridle Path with meticulous attention to detail. design and function. Every room flows seamlessly to the next for ease of entertaining and everyday living. Stunning professionally landscaped with its own private sanctuary. (id:50886)
Slavens & Associates Real Estate Inc.
111 Dana Drive
Essex, Ontario
Welcome to 111 Dana Dr, in the Viscount Estates in The Town of Essex. This Mobile home has 2+1 Bedrooms and 1 Full Bath. Brand new furnace recently installed, Roof within 8 years. Home has all the amenities within walking distance or a short drive. Parking has room up to three vehicles one with the attached carport to the home, Large west facing deck for those quiet warm evenings to sit a relax. Entering the home into the Foyer gives you a great open concept feel as the grand living room leads you to the dinning room, and from there you have a galley style kitchen going into pantry/laundry room. (Land Rent/Taxes are subject to an increase upon the sale of the home to $600+). Price is right on this home. Call today to set up your visit. Park Approval is needed for the Buyer of this home. (id:50886)
Deerbrook Realty Inc.
Pt Lt 5&6 Con 7 Grantham Road
Niagara-On-The-Lake, Ontario
Prime Multi-Use Development Opportunity 296.56 Acres in Niagara-on-the-Lake, PT LT 4,5&6 CON 7 Grantham Road. Presenting an exceptional opportunity to own a substantial 296.56-acre parcel of vacant land in the highly desirable and rapidly growing region of Niagara-on-the-Lake. This rare property offers versatile potential, Currently being actively farmed, offering interim agricultural income or optional continuation of farming operations. With its strategic location and extensive size, this site is ideal for developers, investors, or end users seeking to capitalize on the areas growth and infrastructure expansion. Don't miss this unique opportunity to secure a large-scale property with flexible zoning in one of Ontario most picturesque and economically vibrant communities. **EXTRAS**: The price is included PIN#: 463590495 & 463590497 & 463590498, they can be sale together or separated. (id:50886)
Wisdomax Realty Ltd
12 - 4040 Steeles Avenue W
Vaughan, Ontario
Very Affordable Rent In Premiume Plazza., Monthly Lease. Available 5 Indivisual Office Immediately(Rent $499 For Each Office). Preferably For Professionals Such As Real Estate, Realtor, Mortgage Agent, Lawyer, Appraisal, Paralegal, Builder, Insurance Brokers, Accountants, Self Employed Business Operators, Software Developers, Travel Agents, Consultant, Architect **Offices Available On Second Floor In A Business Centre Format Which Includes Total Of 30 Offices With A Large Open Entrance ( Front & Back Entrace) And Lots Of Natural Light! Large Parking Lots(Almost 300 Car Parking Spots) And Close To Highway 407/400/401/427. Rate Does Not Include H.S.T. **Individual Offices Can Be Leased* (id:50886)
Royal LePage Terra Realty
3025 James Snow Parkway N
Milton, Ontario
Excellent Pita Store in Milton. Besides Tim Hortons. AAA location on Busiest Intersection . Regular clientele. High Traffic area as located in middle of all big Companies Amazon, Gordon foods, 3M And so on. Big potential to grow more as new town homes and University coming to Milton as well as new industrial hub is coming soon nearby. Excellent Business with High Sales Volume, Low Rent, and Long Lease. Monthly Sales: Approx. $26000 - 28000, Food Cost: Approx. 32%, Lease: Existing 3+ 5+ 5 Years Option to Renew, Utility: Approx. $800-1000/m, Rent : $3955 Including HST and TMI. **EXTRAS** As University Campus just started nearby and new town houses coming soon. So big potential to grow. (id:50886)
Century 21 People's Choice Realty Inc.
3480 Cuddy Drive
Adelaide Metcalfe, Ontario
This picturesque county property close to London and minutes to Strathroy with approximately 46 workable acres. Good Road exposure ! (possible future development potential.). its presently a part of 69 acres property with a beautiful and solid 5000 sq. feet home with a four car garage. its subject to getting severance! (id:50886)
Century 21 First Canadian Corp
8 - 347 Erb Street W
Waterloo, Ontario
Turn-Key Double Double Pizza & Chicken Franchise For Sale in Windsor! Step into ownership with this fully operational, turn-key Double Double Pizza & Chicken franchise in a prime Waterloo location! This established business offers a fantastic opportunity for entrepreneurs or investors looking to enter the thriving quick-service restaurant market. Key Features:- Franchise Brand: Double Double Pizza & Chicken- Lease Details: Current lease valid until July 31, 2028 with renewal option available- Rent: $3,939.23/month + HST (includes TMI)- Space: 1,100 sq.ft. with 12-seat dine-in area- Included: All equipment and chattels ready to operate from day one- Franchise Transfer Fee: Buyer and seller to split 50/50?? Why This Opportunity Stands Out:- Well-known brand with strong customer base- Turn-key setup no downtime, start earning immediately- Affordable rent with long lease term- Ideal size for efficient operations and manageable overhead- Great potential for growth with delivery, and local marketing (id:50886)
Homelife/miracle Realty Ltd
16 - 2 Marsellus Drive
Barrie, Ontario
EXCELLENT OPPORTUNITY FOR DOCTOR'S OFFICE, DENTIST OFFICE OR VETERINARIAN OFFICE HIGH TRAFFIC CORNER RETAIL COMMERCIAL PLAZA IN A VERY NICE RESIDENTIAL AREA, SOUTH WEST BARRIE, COME JOIN CIRCLE K CONVENIENCE, CHIROPRACTOR, FRANCOPHONE EMPLOYMENT CENTER, HAIR STYLIST, PIZZA HUT, GRILLICIOUS REATARAUNT & WINE BAR, PHARMA SAVE DRUGSTORE, WIDE VARIETY OF USES WITH C4 ZONING. WALKING DISTANCE TO HOLLY REC CENTER. UTILITIES ARE EXTRA, TMI INCLUDES WATER & SEWER (id:50886)
Royal LePage First Contact Realty
104 - 14800 Yonge Street
Aurora, Ontario
Busy bakery for sale in a prime location at Yonge and Wellington! Situated in a high-traffic plaza with excellent visibility and foot traffic. Recently renovated, this turnkey operation features loyal clientele, state-of-the-art equipment and a truck-level loading door, ideal for seamless operations. 7 years left on the lease with very reasonable lease terms. Additional1761 sq ft of basement with a separate entrance can be utilized for many uses or can be sublet. Incredible opportunity that's not to be missed! (id:50886)
RE/MAX Experts

