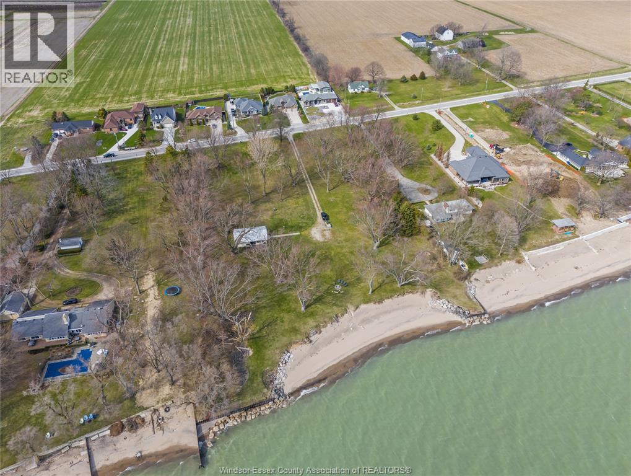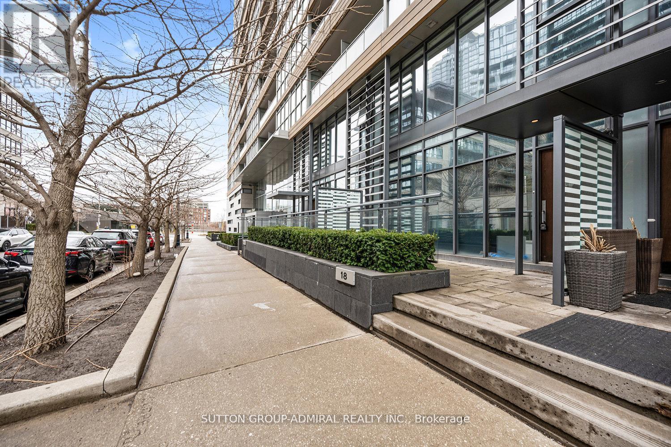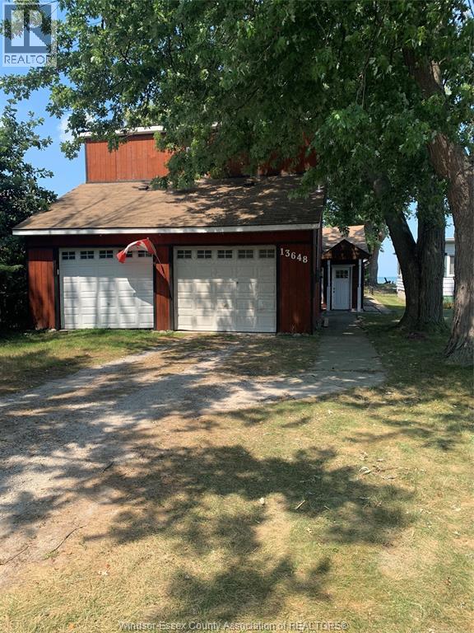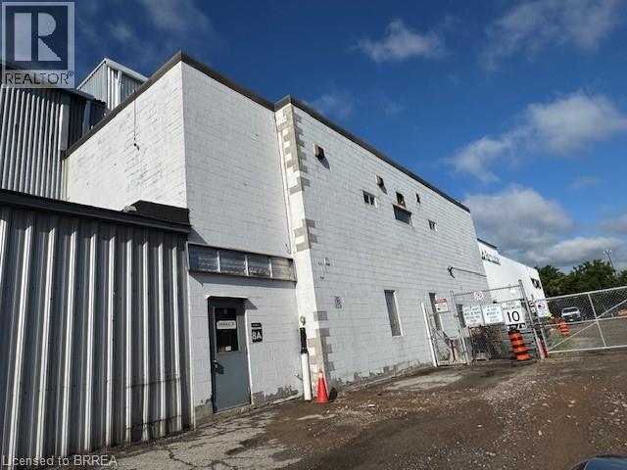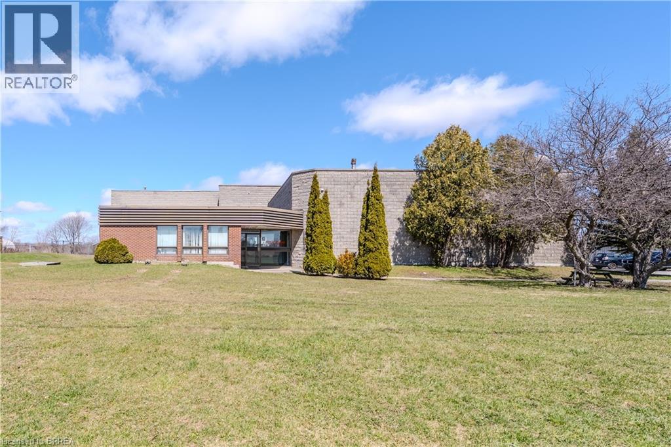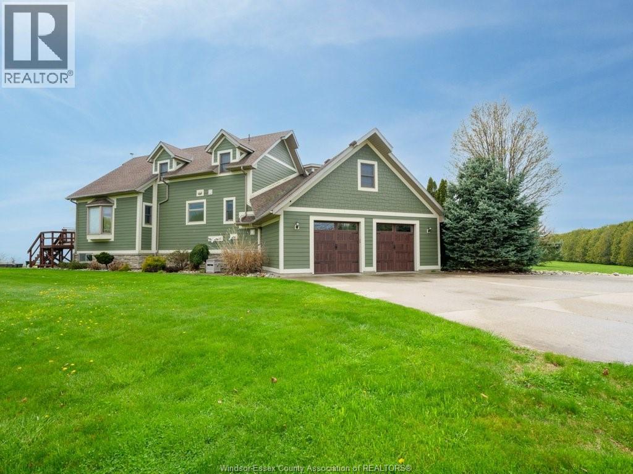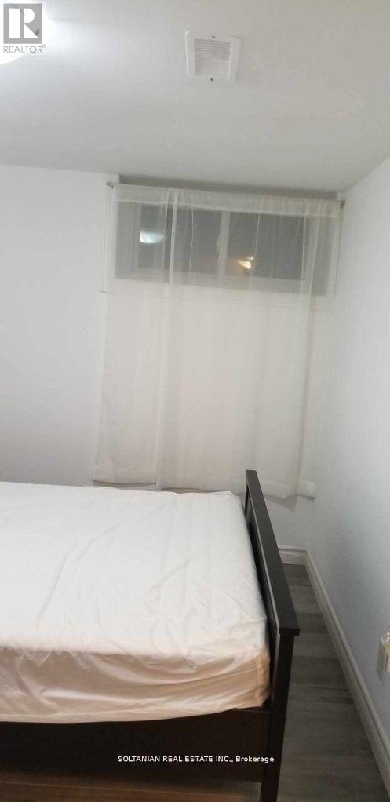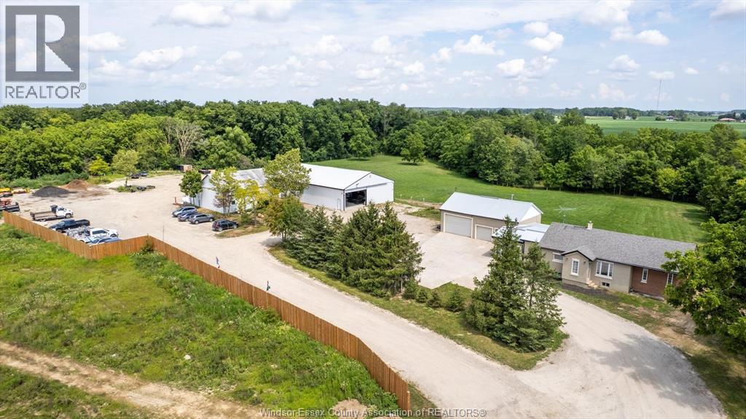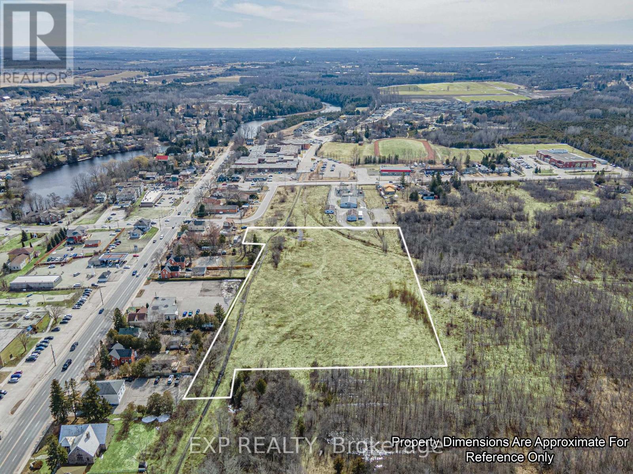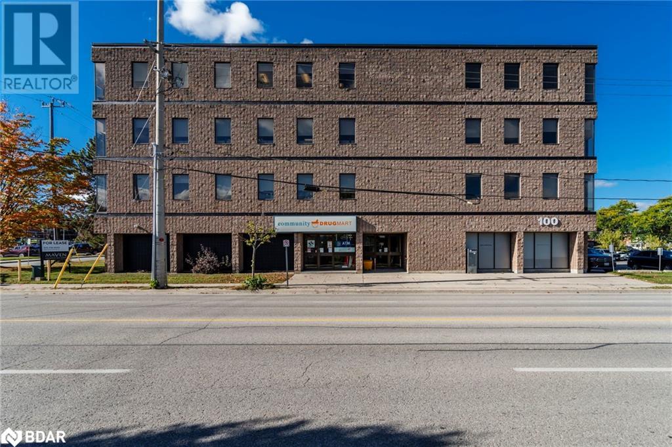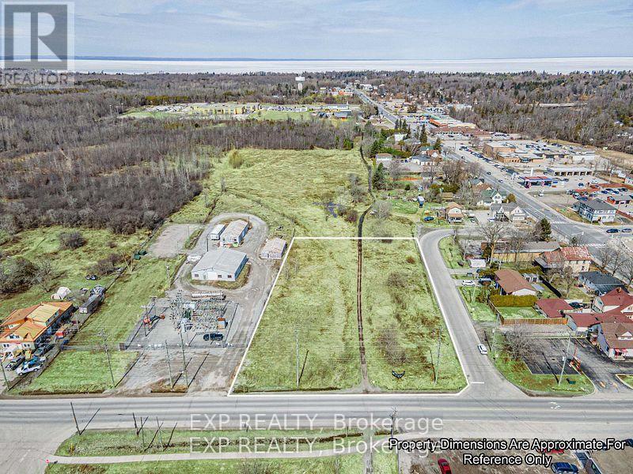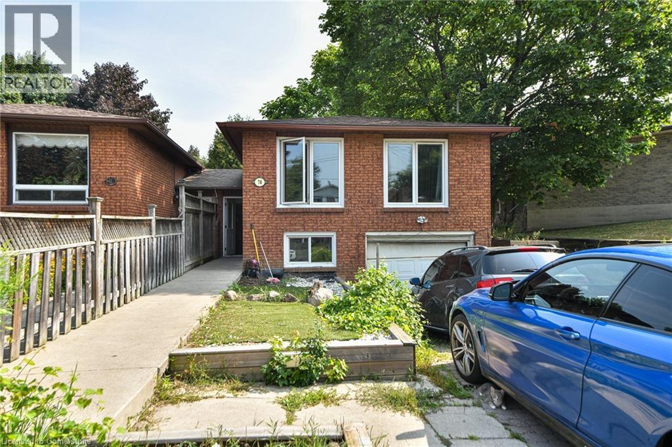V/l Heritage Road
Kingsville, Ontario
A truly rare chance to own one of the most remarkable waterfront parcels in all of Windsor / Essex County. This extraordinary 1.24-acre lot offers a commanding 101 feet of lakefront frontage and an exceptional 537 feet of depth — an unparalleled canvas to create your custom luxury estate. With large, mature trees, direct water and beachfront access, every day begins with panoramic sunrises and ends with the tranquil sounds of the shoreline at your doorstep. Opportunities like this come along once in a lifetime. Perfectly positioned just steps from Kingsville’s charming downtown core, world-class wineries, and scenic trails, this property combines natural beauty with unmatched convenience. All services are available. Full legal description in documents tab. Contact the listing agent for further details. (id:50886)
RE/MAX Preferred Realty Ltd. - 585
G20 - 18 Capreol Court E
Toronto, Ontario
Luxury live/Work condo unit in the heart of the largest, master planned community in downtown Toronto w/3 bedrooms & 3 baths, main level w/floor to ceiling , wall to wall windows, one modern kitchen with b/i appliances, high ceilings, large terrace and more! the unit has 2 entrances one from the street which allows for the retail/office use and 2nd entrances access to building and amenities. Elementary Schools, A Community Centre, Waterfront, CN Tower, Union Station, And Much Much More!!!! (id:50886)
Sutton Group-Admiral Realty Inc.
13648 Riverside Drive East
Tecumseh, Ontario
LOOKING TO BUILD YOUR DREAM HOME? HERE'S A 50 FT BY 250FT LAKEFRONT PROPERTY WITH A STEEL BREAKWALL. THIS HOME IS BEING SOLD AS IS WITH THE POTENTIAL OF BEING RENTED OUT UNTIL YOU DECIDE TO BUILD. AITACHED IS A 24FT BY 28 FT GARAGE BUILT IN THE LAST 10 YEARS. CONTACT LISTING AGENT FOR ALL VIEWINGS. (id:50886)
Results Realty Inc.
70 Frid Street Unit# 8a
Hamilton, Ontario
Two floors of shell office space totalling 2,782 sf. Very low year one 'as is' lease rate. Landlord will consider finishing space and amortizing it over the lease term for well qualified long term tenant. Busy location close to Downtown. (id:50886)
RE/MAX Twin City Realty Inc
9 Hawk Street
Nanticoke, Ontario
16,350 sf stand alone industrial building on 3.12 acres with improved fenced yard space. Finished offices complete with boardroom, 4 private offices, open bullpen area & separated employee area with washrooms and showers. Three large open bays with oversized drive in doors. Mix of Gas blowers and radiant tube heaters in shop area, Newer rooftop HVAC for Offices. Approximately 23ft-26ft clear height. Columns with tabs in place for a crane. MH Heavy Industrial Zoning. (id:50886)
RE/MAX Twin City Realty Inc
4970 Talbot Trail
Merlin, Ontario
WHO NEEDS MALIBU CALIFORNIA WHEN YOU CAN HAVE THIS AMAZING PROPERTY AND HOME! THIS APPROX 4.74 ACRE PROPERTY SITS ON A HIGH BLUFF OVER LOOKING LAKE ERIE...THE VIEWS ARE FANTASTIC. HOME CONSISTS OF 4 BEDROOMS(POSSIBLY 5), 3.5 BATHS. MAIN FLOOR CONSISTS OF LIVING WITH THAT LEADS TO DECK AREA, HUGE INVITING KITCHEN WITH LARGE ISLAND FOR EVERYONE TO HUDDLE AROUND, EATING AREA, LAUNDRY ROOM AND PRIMARY BEDROOM WITH 4 PC ENSUITE BATH. ALSO DEN LOCATED OFF OF FOYER. 2ND FLOOR CONSISTS OF 2 ADDTIONAL BEDROOMS, WITH FOURTH BEDROOM LOCATED ABOVE GARAGE. BASEMENT HAS AN INDOOR SWIM SPA, YES INDOOR SWIM SPA, WET BAR AREA AND FAMILY ROOM LEADS TO LARGE EXTERIOR CONCRETE PATIO AREA. PROPERTY ALSO HAS AN APPROX 1800 SQFT OUT BUILDING WITH A CAR LIFT FOR ALL YOU CAR ENTHUSIASTS. THIS PROPERTY IS A MUST TO VIEW. CALL WITH ANY QUESTIONS OR TO VIEW!!! (id:50886)
Pinnacle Plus Realty Ltd.
Bsmt Rm - 12 Flerimac Road
Toronto, Ontario
Client RemarksExcellent Location! Ready move in with other two people. This is only one room available to be shared with really decent and quite people to be shared common areas. No Smokers, No pets please. We believe and trust to create A mutual respectful place with no partying and No Air B&B. **EXTRAS** Washer, Dryer, New Fridge, New Stove (id:50886)
Soltanian Real Estate Inc.
5801 Concession 5 North
Amherstburg, Ontario
Sprawling 13.7-acre property backing onto the serene Canard River. Charming 3-bedroom home with 3 beautifully renovated baths and a bright, spacious sunroom offering stunning views. Impressive new 5,000 sq ft barn features in-floor heating, cement floors, and endless possibilities for hobbies, storage, or business ventures. Enjoy privacy, natural beauty, and versatile space all in one exceptional package. (id:50886)
Ren Cen Real Estate Limited
173&77 High Street
Georgina, Ontario
Rare 6.5 Acre Development Opportunity In A Prime Location Offering A Unique Mix Of Manufacturing And Residential Zoning With Potential For Medium-And High-Density Residential Development. Preliminary Draft Plan In Place For Residential Development And All Land Located Within The Secondary Plan For The High Street Historic Centre. Multiple Road Frontages Ensure High Visibility And Accessibility, While The Propertys Strategic Positioning Backs Onto Existing And Planned Developments, Making It Ideal For Growth-Oriented Investors. A Standout Opportunity To Shape A Thriving Future In One Of The Areas Most Dynamic Growth Corridors. (id:50886)
Exp Realty
100 Colborne Street W
Orillia, Ontario
23,477 SF professional and medical building located beside Soldier’s Memorial Hospital in growing and thriving sunshine city of Orillia! Having undergone significant renovations in the last five years, this property has been stabilized with a mix type of true basic employment, between health care and financial service industries. A current vacancy of 6,834 SF on the 3rd floor provides the opportunity for a business to purchase this property and move right in. Invest here to expose your real estate portfolio to better profit margins and upside potential! Exterior photos have been modified to accurately represent the new paint color. (id:50886)
Maven Commercial Real Estate Brokerage
N/a Baseline Road
Georgina, Ontario
Incredible Opportunity With This 1.6 Acre Commercial Lot In Prime Location! Unlock The Potential Of This High-Exposure Commercial Lot, Perfectly Situated In A Growing And Dynamic Area. ZonedC2 (Highway Commercial), This Property Allows For A Broad Range Of Permitted Uses Including Retail, Banks, Restaurants, Offices, Automotive Services, And More Making It Ideal For Developers, Investors, Or Business Owners Seeking A High-Traffic Location. Showcasing Dual Road Frontages, This Lot Offers Outstanding Visibility And Accessibility, Ensuring Your Business Will Stand Out. With Strong Traffic Counts And Easy Access To Major Highways, The Location Is Positioned For Success. This Site Is Surrounded By Ongoing And Planned Commercial And Residential Developments, Making It AStrategic InvestmentFor Long-Term Growth. Whether You're Looking To Build Now Or Land Bank For The Future, This Property Delivers Flexibility, Location Advantages, And Excellent Potential ROI. (id:50886)
Exp Realty
78 Horning Drive
Hamilton, Ontario
This house is an absolute one of time great opportunity for Investors/Renovators or first time home buyers Location location location!!! Prime west Hamilton mountain very desirable area close to parks schools and transportation. 5 minutes to Costco, Ancaster shopping centre,QEW 401 and the Lincoln Alexandre highway Cozy semi detached house with finished basement,Small kitchenette in the basement make it ideal for in law suite or rental unit to make your mortgage payment while you live-in the upstairs unit. Current tenant sinsce 2021 willing to stay Ac updated 3years ago Furnace undated 8 years ago Roof 5 years ago House to be sold as is where is (id:50886)
Casora Realty Inc.

