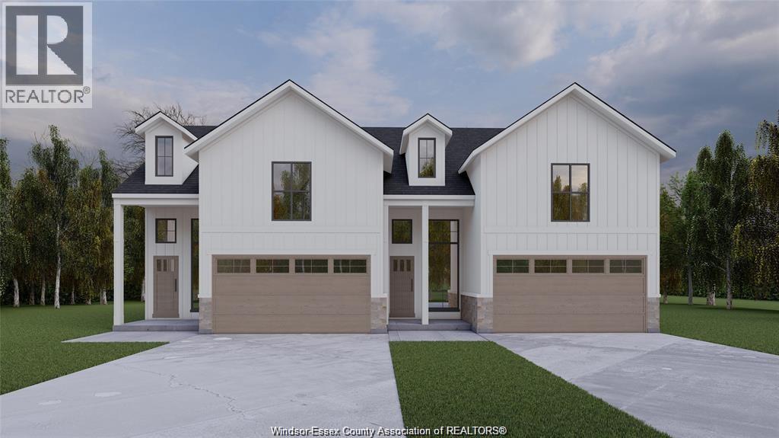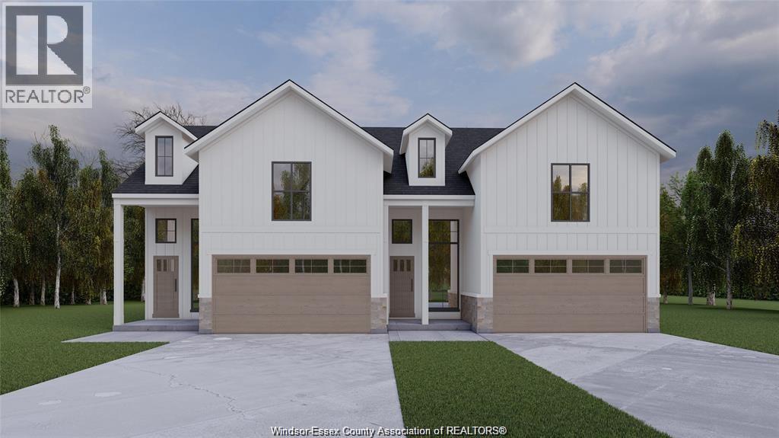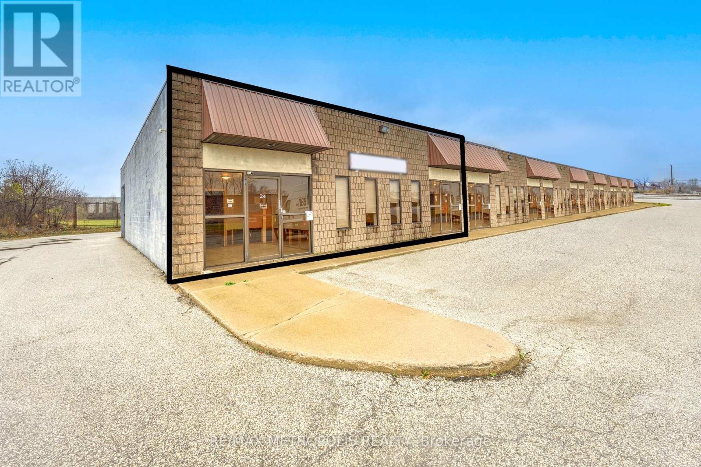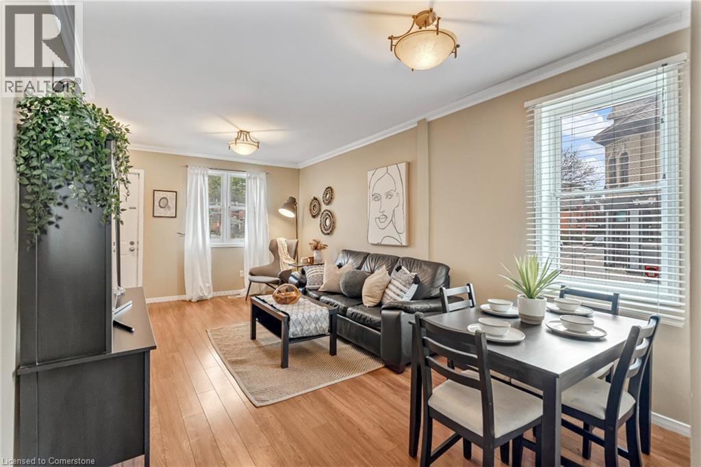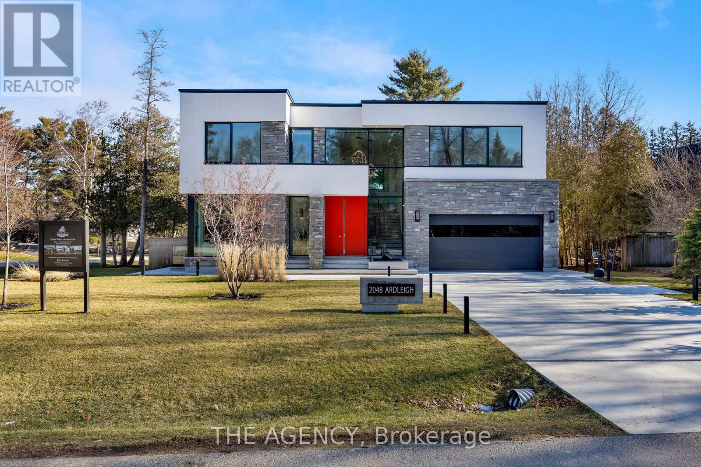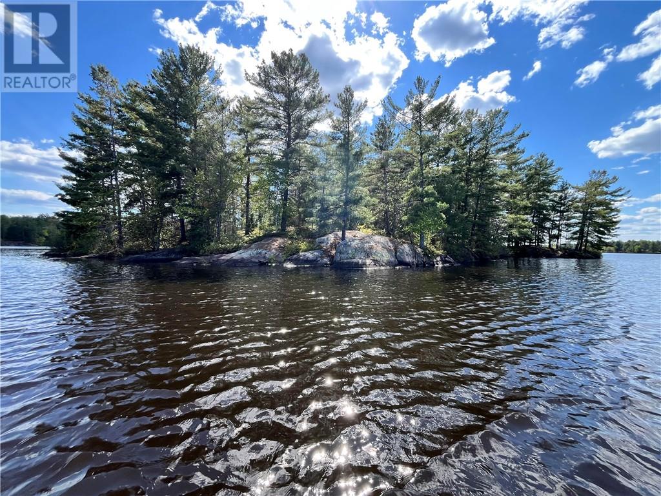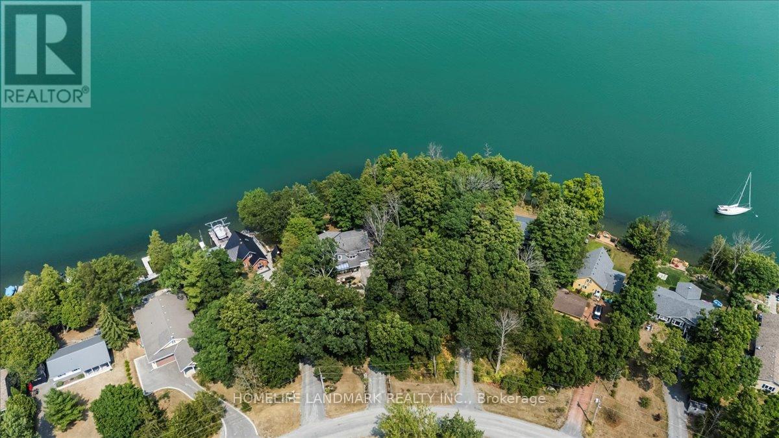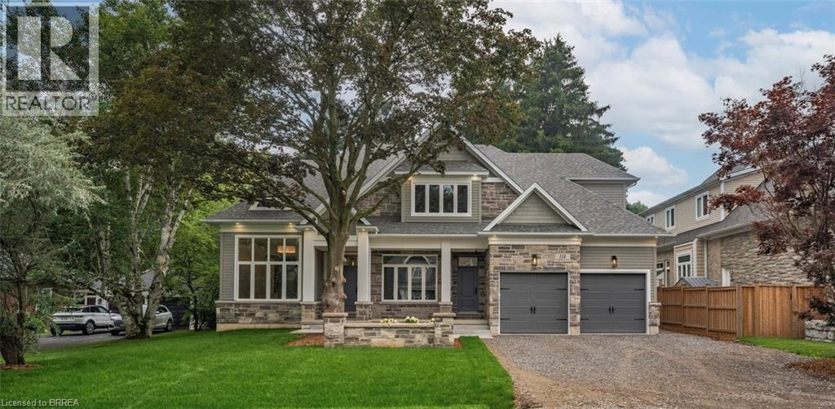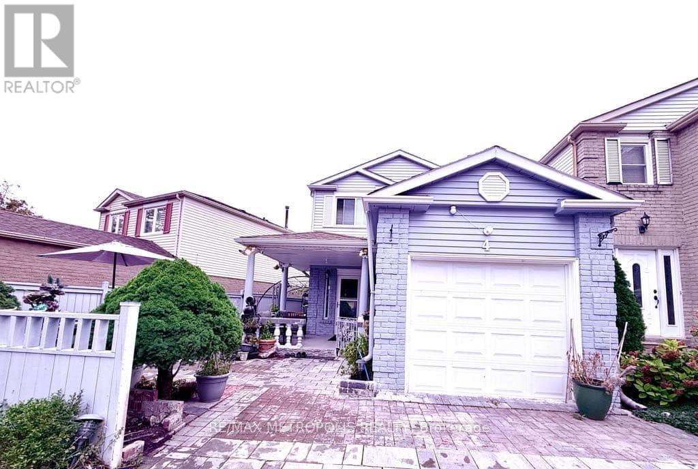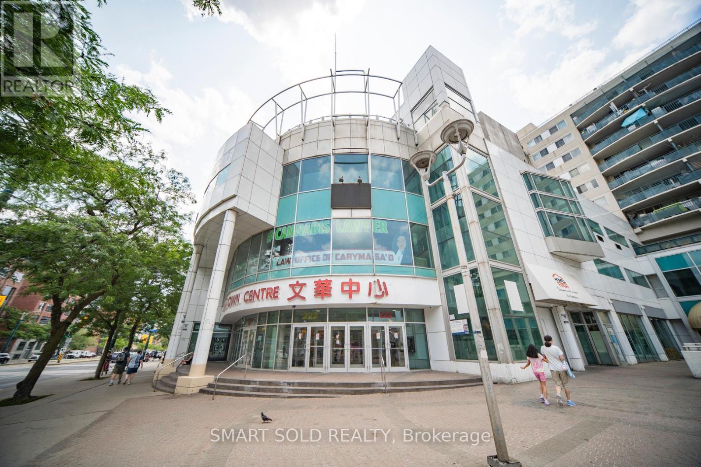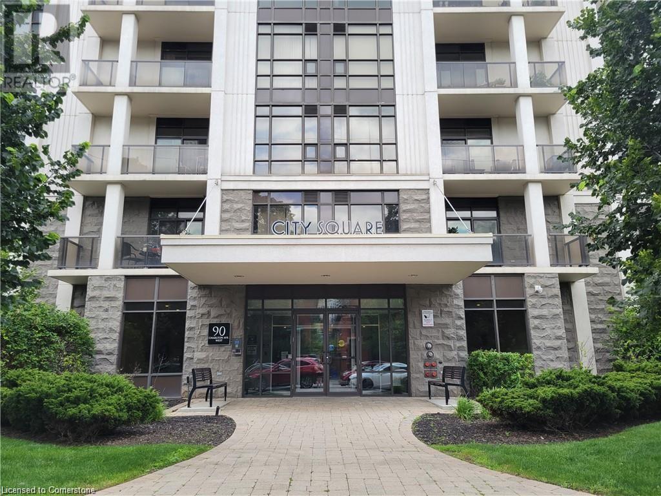8004 Meo Boulevard
Lasalle, Ontario
Under Construction-3+1 Bdrm, 3 Bth, 2nd Kitchen, 2 Car Garage & Grade Entrance-DeThomasis Custom Homes Presents Silverleaf Estates-Nestled Btwn Huron Church & Disputed, Steps from Holy Cross School, Parks & Windsor Crossing/Outlet & newly announced $200 Mil Commercial Hub. Other models/styles avail. 3 mins to 401 & 10 Mins to USA Border. (id:50886)
Deerbrook Realty Inc.
8000 Meo Boulevard
Lasalle, Ontario
Under Construction-3 Bdrm, 2 Bth, 2 Car Garage & Grade Entrance-DeThomasis Custom Homes Presents Silverleaf Estates-Nestled Btwn Huron Church & Disputed, Steps from Holy Cross School, Parks & Windsor Crossing/Outlet & newly announced $200 Mil Commercial Hub. Other models/styles avail. 3 mins to 401 & 10 Mins to USA Border. (id:50886)
Deerbrook Realty Inc.
23&24 - 1173 Michener Road
Sarnia, Ontario
SUMMER SPECIAL! MOVE INTO THIS 2,750 SQ FT DOUBLE END UNIT IN OUR INDUSTRIAL/COMMERCIAL PLAZA IN THE INDUSTRIAL SECTOR OF SARNIA. THIS SPACE COULD BE CATERED FOR ALL YOUR BUSINESS OPERATIONS. THE FACILITY HAS A LARGE OVERHEAD BAY DOOR (10' X 10) WITH A SIDE ENTRANCE FOR EASY ACCESS FOR SHIPPING & RECEIVING.HIGH CEILINGS, CLEAN INDOOR WORKSHOP, WASHROOM & FRONT OFFICE SPACE.EASY ACCESS TO MAJOR ROADS, HWY #402, THE CHEMICAL VALLEY, & THE BLUEWATER BRIDGE (US BORDER). LI-1 ZONING. THE PLAZA IS CURRENTLY BEING TENANTED BY: OFFICE, RETAIL, E- COMMERCE & INDUSTRIAL CLIENTELE. GENEROUS ON SITE PARKING. MONTHLY LEASE PRICE IS: $2,850,00 + HST + UTILITIES & INTERNET + $190.21 TMI FOR WATER & SNOW REMOVAL. (id:50886)
RE/MAX Metropolis Realty
1277 Sunnidale Road
Springwater, Ontario
Welcome to this one-of-a-kind custom-built side split home, perfectly situated on a spacious 120x193ft lot. Designed with versatility in mind, this property is perfect for multi-generational families seeking extra space or buyers looking for income potential. Step inside and be captivated by the large open-concept kitchen, perfect for family gatherings and culinary adventures. Fitness enthusiasts will appreciate the dedicated home gym, ensuring you can stay active without leaving the comfort of your home. The home boasts an enormous basement with high ceilings, offering abundant living space for relaxation and entertainment. The basement also features a stunning wet bar in the games room making for a first-class entertainment area. Additional highlights include a 900 sqft garage with separate heating, ideal for car enthusiasts or those in need of a spacious workshop. The 200amp breaker ensures the home is well-equipped to meet all your electrical needs.This property truly must be seen to be believed. Don't miss out on the opportunity to own this unique gem that offers endless possibilities for comfortable living and entertaining. Schedule a viewing today and imagine the incredible lifestyle that awaits you! (id:50886)
Sutton Group Incentive Realty Inc. Brokerage
177 Young Street
Hamilton, Ontario
Prime Mixed-Use Opportunity in Corktown. Located in the heart of Hamilton’s sought-after Corktown district, 177 Young Street presents an exceptional opportunity for investors, owner-operators, or entrepreneurs looking to secure a versatile property in a high-demand area. Zoned G (Downtown Residential/Commercial), this property offers a flexible range of permitted uses—ideal for retail, office, service-based businesses, or live/work setups. Positioned just steps from St. Joseph’s Hospital, transit lines, parks, restaurants, and the GO Station, this property enjoys excellent visibility and accessibility. Surrounded by a blend of heritage character and modern development, the Corktown community continues to attract professionals, creatives, and urban dwellers. (id:50886)
Keller Williams Edge Realty
2048 Ardleigh Road
Oakville, Ontario
Nestled at the serene end of a peaceful cul-de-sac, this magnificent 5-bedroom, 7-bathroom residence spans over 6,000 square feet, reflecting an impeccable blend of exquisite craftsmanship and modern elegance. The collaboration between the esteemed Zamani Homes and avantgarde designer Bijan Zamani has birthed a home that exudes a minimalist contemporary charm without compromising on its rich, inviting ambiance. Upon entering, one is greeted by a sophisticated foyer highlighted by a striking tempered glass floating staircase. The heart of the home is the grand great room, adorned with a resplendent marble fireplace, complemented by awe-inspiring 23-foot floor-to-ceiling windows. Seamless entertaining awaits as this sumptuous living area fluidly transitions into a lavish kitchen, embraced by sleek custom Italian cabinetry. The kitchen, punctuated by a stylish waterfall island with bar seating, is also furnished with top-tier appliances, elevating the culinary experience.**EXTRAS** Heated Driveway, Outdoor Patios And Walkout Basement. Backup Kohler Generator. Home Automation My Knx Of Germany Custom For Zamani Homes By Blue Genie. Custom Made Tv Rack In Master. Smart Glass In Spa. Triple Glazed Bullet Proof Glass. (id:50886)
The Agency
Century 21 Miller Real Estate Ltd.
Wm3-1 Island
Lavigne, Ontario
Have you ever dreamed of owning your own island! When it rains, the world is at its very best: clean and fresh, with the smell of the earth around you. Surrounded by nature, you can feel truly at peace. In North West Bay on Lake Nipissing, there is a 1 .75 acre island where warm weather brings blueberries and boating opportunities, fishing and relaxation. Just a 5-minute boat ride from the Public Boat Launch in Lavigne takes you to multiple excellent access points, perfect for your future dock and cottage. You can select from several ideal spots to build your retreat and savor both breathtaking sunrises and sunsets on this charming heart-shaped island. The property features a mix of 85 year old pine trees, lush vegetation, and wild blueberries. Currently vacant, aside from a grandfathered outhouse, it offers the perfect setting for rustic camping while you plan your dream cottage ! Embrace everything Lake Nipissing has to offer, with Sturgeon Falls and North Bay nearby, providing all the amenities you may need. Across from the southern exposure of the island is a distant majestic cliff face. When it rains, rivulets cascade down the tall face and the scene is quite beautiful to behold. Escape to your very own island, and see it for yourself. This is the rare opportunity you have been waiting for! (id:50886)
Coldwell Banker - Charles Marsh Real Estate
0 Prinyers Cove Crescent
Prince Edward County, Ontario
A Must See For Anyone Looking To Build Their Very Own Waterfront Utopia! One Of The Most Beautiful And Perfect Sizes To Build Your Own Cottage / Dream Home ! Spectacular Waterfront Property With A Million Dollar View Nestled In Prinyers Cove. This Extremely Sought After Location Is Just 2.5 Hrs Away From GTA! 15 Mins From Lake On The Mountain Provincial Park, Enjoy The Shops, Restaurants And Winery Tours In Town. (id:50886)
Homelife Landmark Realty Inc.
150 St Margarets Road
Ancaster, Ontario
LOCATION! This elegant, stunning custom-built home by one of Ancaster’s premier builders is located on one of the most sought after streets in the city. With 4 bedrooms and 7 bathrooms, this luxury build nestled on a quiet, dead end street adjacent to the Hamilton Golf & Country Club, offers the epitome of luxury living. Craftsmanship and attention to detail and design are obvious when you see the spectacular chef’s kitchen, 10 foot ceilings, oversize doors, mouldings and over 4100 sf of primary living space. The family room features a gorgeous coffered ceiling, gas fireplace and overlooks the rear patio and private backyard. The kitchen offers custom cabinetry, high end stainless steel appliances, and a full servery with loads of additional storage and a functional transition to the walk- in pantry, glass wine room and formal dining room. A separate mud room with additional entrance, a den/office/library, and two stunning bathrooms complete this main floor space. Gorgeous, oversized windows flood each room with beautiful natural light, and blonde oak hardwood flooring runs throughout the home. Upstairs you’ll find 4 bedrooms, each with ensuites and walk-in closets, including a stunning primary featuring fireplace, sitting area, custom walk-in closet and stunning 4 piece ensuite with double sinks and soaker tub. A large laundry room is also conveniently located on the upper level. The finished basement doesn’t feel like a basement at all, with plenty of natural light and 9 foot ceilings. Offering an additional 2000 sf of entertaining/games/theatre space with a massive recreation room and glass partition wall, home gym, additional 4 piece bath, storage and walk up to the extra large garage. The backyard is a true oasis with mature trees and covered patio featuring fireplace and outdoor kitchen. The heated double car garage with additional overhead door which allows access to the backyard is the perfect final touch. No detail has been overlooked. (id:50886)
Royal LePage Action Realty
4 Shepmore Terrace
Toronto, Ontario
Beautifully maintained. Freshly painted. 3 bedroom home with no sidewalk (can park 5 cars)!! This beauty features hardwood floors on main & 2nd floor, custom kitchen w/ granite counter tops & breakfast bar, S/S appliances, newer washer/dryer, finished basement with 3 piece bath, custom 2 tier decks with two garden sheds at backyard. Hot water tank (owned). **EXTRAS** Furniture separate sale. Tenant month to month. (id:50886)
RE/MAX Metropolis Realty
217 - 222 Spadina Avenue
Toronto, Ontario
Spacious Corner Unit For Lease In A Toronto Landmark! * Prominently Located On The Second Level Of Chinatown Centre 3000Sq Ft . Good for Retail, Office of Medical or Professional Use etc. Floor-To-Ceiling Windows * Bright Lighting . Located Along The Spadina Streetcar Route And Steps From Ttc Stops * Heavy Pedestrian & Street Traffic, Mins To Kensington Market, Trendy Queen St W & Gardiner Expressway* (id:50886)
Smart Sold Realty
90 Charlton Avenue W Unit# 208
Hamilton, Ontario
Beautiful, 1 bedroom condo available in the City Square building, right in the heart of Durand for just $2,100/month plus hydro & internet. This West facing unit has a good sized balcony, in-suite laundry, 10' ceilings, hardwood floors, a large closet, a storage locker, as well as access to an exercise room, bike storage & party room. 1 year lease minimum. Non-smoker & no pets preferred. Immediate possession available. Added incentives may be offered by Landlord for the right Tenant! (id:50886)
Royal LePage State Realty Inc.

