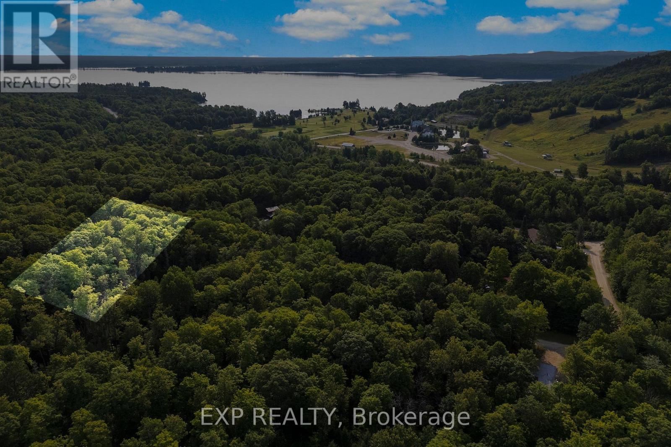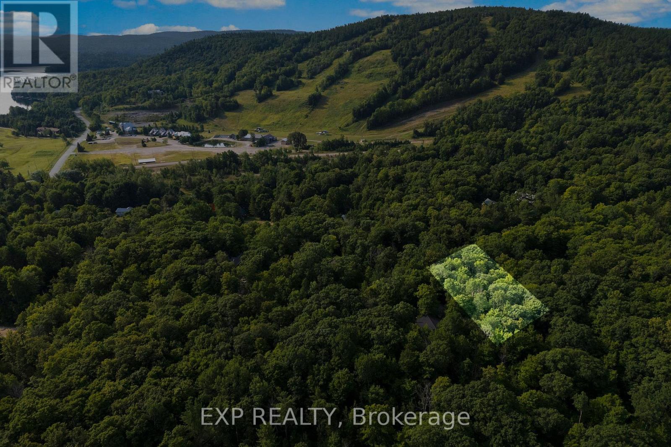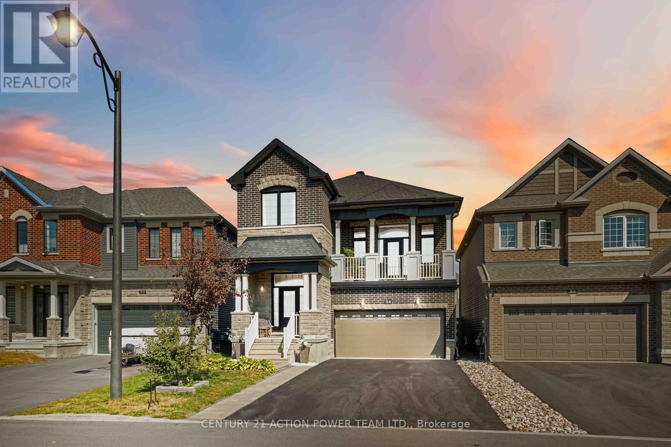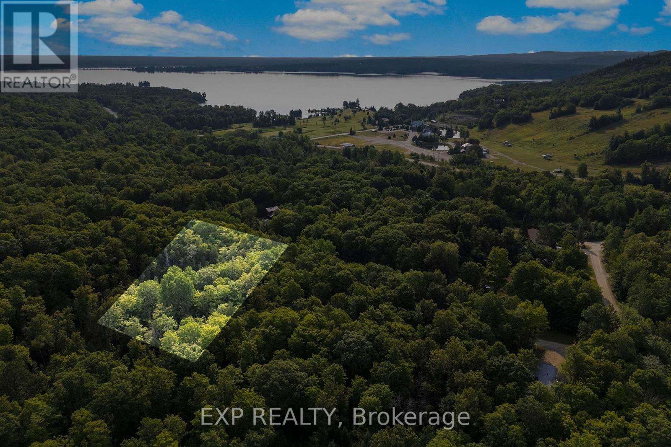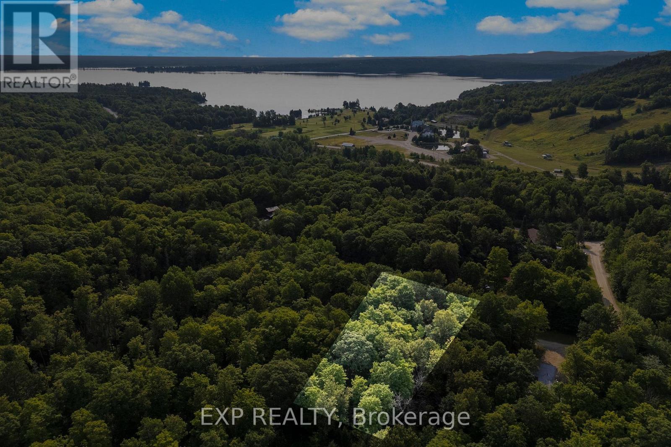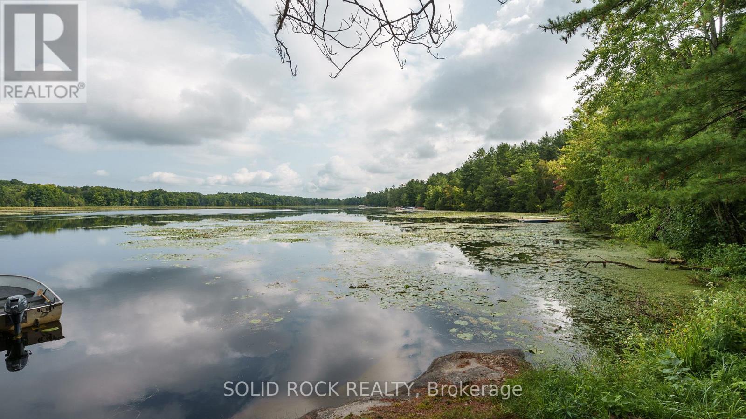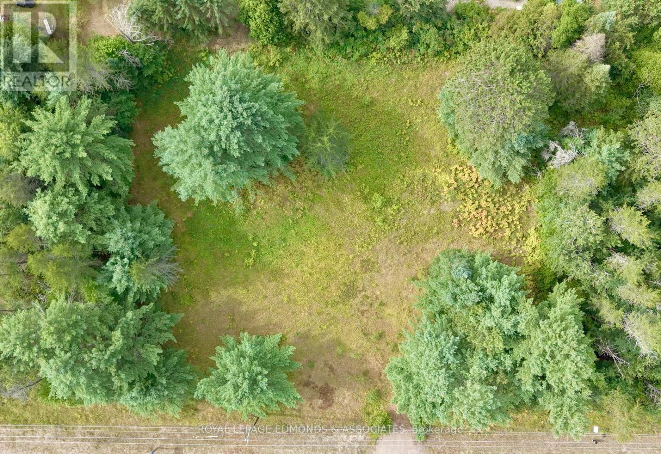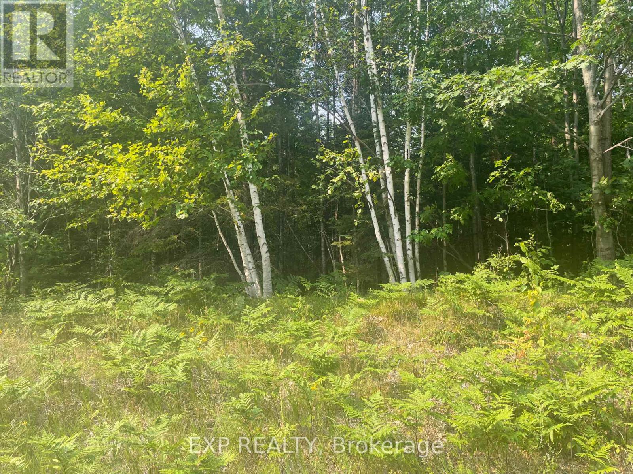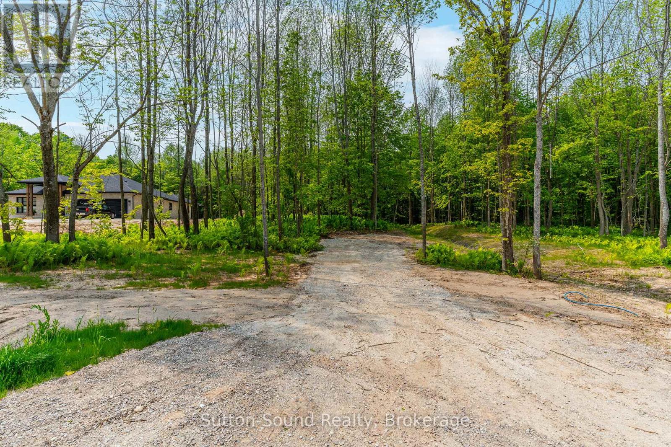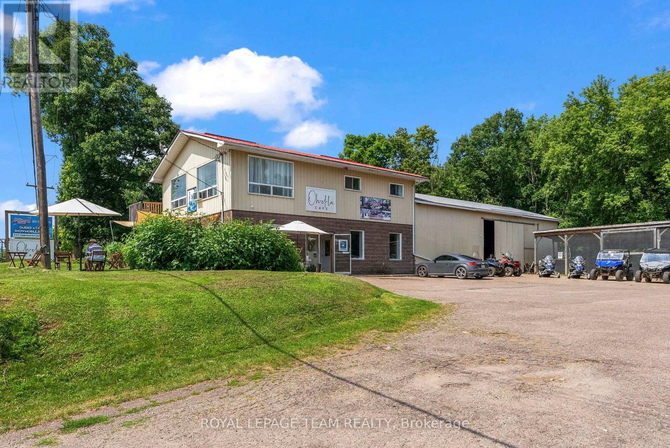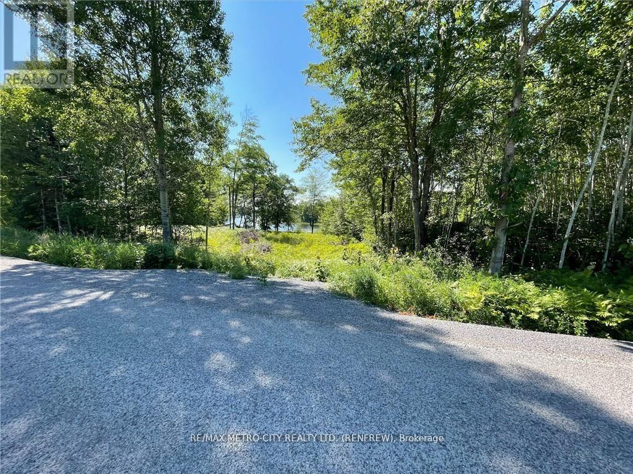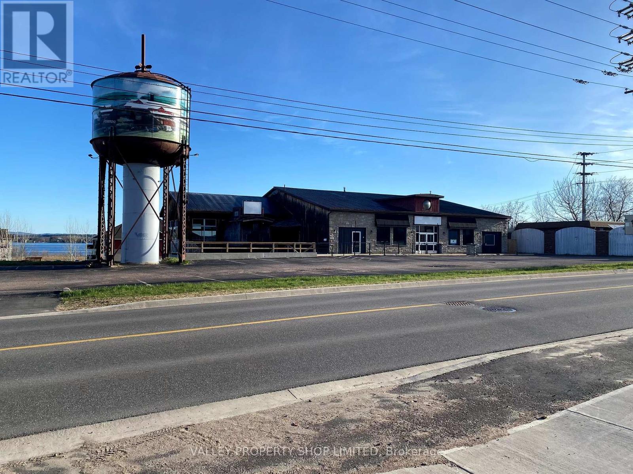004 Crestview Drive
Greater Madawaska, Ontario
Located in Peaks Village, Calabogie, Ontario, this vacant 0.61 acre building lot offers endless possibilities for your custom home or chalet. Steps from Calabogie Peaks Resort for winter skiing and snowboarding, and minutes to Calabogie Lake for summer boating, swimming, and fishing. Explore nearby hiking and ATV trails, play a round at Calabogie Highlands Golf Resort, or take in the excitement at Calabogie Motorsports Park. With stunning views, year-round events, and a friendly community, Calabogie is one of the best recreational property markets in Eastern Ontario. (id:50886)
Exp Realty
005 Crestview Drive
Greater Madawaska, Ontario
Located in Peaks Village, this 0.54 acre vacant building lot is your ticket to the ultimate four-season lifestyle in Calabogie. Ski at Calabogie Peaks Resort, paddle and fish on Calabogie Lake, hike the Eagles Nest lookout, or tee off at Calabogie Highlands Golf Resort all just minutes away. With year-round events, local dining, and small-town charm, this is the perfect setting for a primary home, vacation retreat, or short-term rental investment. (id:50886)
Exp Realty
54 Malachigan Crescent
Ottawa, Ontario
Welcome to 24 Malachigan a remarkable 2019-built Minto home offering upgrades galore, modern elegance, and over 3,000 sq. ft. of beautifully finished living space. Designed with both function and style in mind, this home is ideal for families who want space, light, and luxury in a sought-after community. The exterior makes a bold statement with its all-brick and stone façade and double car garage, setting the tone for what awaits inside. Step into a bright, open-concept layout where the living, dining, and kitchen spaces flow seamlessly together, making entertaining a breeze. Expansive upgraded oversized windows and an oversized patio door off the kitchen fill the main floor with natural light, creating an airy and inviting atmosphere. The heart of the home is the elegant family room, featuring soaring ceilings, a gas fireplace, and a private balcony, while its open-to-above design connects both levels of the home for a sense of grandeur. Upstairs, you'll find four spacious bedrooms and two full bathrooms, including a luxurious primary retreat with a private ensuite and a well-appointed main bathroom for family use. The thoughtful design ensures comfort and privacy for everyone. The convenience continues with a powder room on the main level and a full bathroom in the finished basement. The lower level is a true extension of the home, offering huge upgraded windows that flood the space with light making it perfect for a home theatre, gym, recreation room, or additional living area. Every detail has been carefully considered, from gleaming hardwood floors to oversized windows throughout and premium finishes that add both elegance and practicality. With its spacious layout, upgraded features, and modern design, 24 Malachigan is more than just a home its a lifestyle. Move-in ready and designed to impress, this property is a rare opportunity in todays market. (id:50886)
Century 21 Action Power Team Ltd.
003 Crestview Drive
Greater Madawaska, Ontario
0.57 Acre Vacant building lot for sale in Peaks Village, Calabogie, Ontario - the ideal location to build your dream chalet or year-round home. Just steps from Calabogie Peaks Resort for skiing and snowboarding, Calabogie Lake for boating and fishing, and Calabogie Highlands Golf Resort for a day on the greens. Surrounded by scenic hiking and biking trails, and close to the Calabogie Motorsports Park. This four-season community offers small-town charm, restaurants, shops, and breathtaking views. Don't miss your chance to own property in one of Ontarios top recreational destinations. (id:50886)
Exp Realty
001 Crestview Drive
Greater Madawaska, Ontario
Build your dream home or chalet in the heart of Peaks Village, Calabogie a four-season playground surrounded by natures best. This 0.51 acre building lot puts you within walking distance from Calabogie Peaks Resort, offering top-notch skiing and snowboarding in winter, and hiking, mountain biking, and golf in the warmer months. Enjoy easy access to Calabogie Lake for boating, fishing, and swimming, or unwind on sandy beaches after a day of adventure. With nearby restaurants, shops, and the warm community vibe Calabogie is known for, this is your chance to live where others vacation. (id:50886)
Exp Realty
932 Burma Lane
Leeds And The Thousand Islands, Ontario
Dreaming of a cottage or private retreat? This waterfront lot, zoned Shoreline Residential, could be the perfect fit. With 95 feet of road frontage on a maintained road, the property opens up in the middle, offering an ideal space to design and build your getaway. Toward the water, the lot narrows again and provides approximately 90 feet of frontage on Mud Bay, which connects directly to Charleston Lake. Boating enthusiasts will appreciate the public boat launch less than 1 km away, while nature lovers will enjoy Charleston Lake Provincial Park which is located right across the bay. The lot features a steep elevation down to the water and has already been surveyed, with survey pins marking the perimeter. Buyers are encouraged to verify zoning requirements for their intended use. (id:50886)
Solid Rock Realty
00 Highway 17
Deep River, Ontario
Now available: a 1.25-acre residential lot with direct frontage on Highway 17, just minutes from the town of Deep River. This mostly cleared property offers a fantastic opportunity to build your dream home or cottage in a peaceful setting with unbeatable accessibility. With gentle topography and easy access from the highway, this parcel is well-suited for development. Hydro and cable are available at the lot line, and the open space makes planning and construction straightforward. Zoned residential, the lot provides flexibility for a variety of home styles, with ample room for a garage, outbuildings, or garden space. Located close to schools, shopping, and the Ottawa River, this property blends rural serenity with convenient proximity to town. Whether you're building now or holding as an investment, this is a great opportunity in a growing area. Key Features: Approx. 1.25 acres with direct Highway 17 frontage Mostly cleared and ready for development Hydro and cable available at the road Zoned residential Easy access to Deep River, schools, parks, and recreation Ideal for homebuilders, investors, or rural living seekers. Buyer to verify all zoning, building, and servicing requirements with the municipality. (id:50886)
Royal LePage Edmonds & Associates
1571 Schutt Road
Brudenell, Ontario
A perfect place to build your dream home on this over 7 acre piece of land. Privacy, recreation and numeroius opportunites to make this yours. Fully wooded with a varity of trees including some maples. A small creek runs along the edge of the property. Minutes away to Ragaln Lake Beach, 40 minutes to Bancroft and only 30 minutes to Barry's Bay. (id:50886)
Exp Realty
130 Maple Ridge Road
Georgian Bluffs, Ontario
Don't miss your chance to build your dream home in one of Georgian Bluffs most desirable settings. This exceptional vacant lot is tucked away in a quiet, private cul-de-sac and surrounded by mature trees offering the perfect blend of privacy, natural beauty, and convenience. Enjoy the peaceful charm of country living without sacrificing modern comforts, with municipal water and natural gas available at the lot line. The property's prime location puts you just minutes from Owen Sound, while keeping you close to all the outdoor amenities the area is known for. Nearby highlights include Legacy Ridge Golf Club, Cobble Beach, Sarawak Family Park & Beach, Boat Launch & Marina, Scenic trails and stunning shoreline views. Whether you're looking to build a year-round residence or a weekend retreat, this is your opportunity to create your own private oasis in a truly stunning location. Your Georgian Bluffs lifestyle starts here. (id:50886)
Sutton-Sound Realty
636 Mill Street
Greater Madawaska, Ontario
Exceptional Commercial Property with Residential Unit in Prime Calabogie Location. Incredible opportunity to own a highly versatile commercial property in the heart of Calabogie's sought-after four-season community. This centrally located site offers high visibility and easy access, making it ideal for investors or owner-operators alike. The property includes approx. 700 sq ft of leased commercial space, currently operating as a café, providing immediate income. An additional 896 sq ft showroom or office area offers flexible use for retail or professional services. The site also features a 1,064 sq ft covered workshop/storage area and a fully fenced 40' x 20' compound, perfect for equipment, inventory, or vehicle storage. Above the commercial space is a bright and spacious 3-bedroom, 1-bath apartment with views overlooking Calabogie. Ideal as an owner-occupied unit or for added rental income, this residential space adds exceptional value and flexibility to the property. Surrounded by Calabogie's year-round attractions - skiing, golf, motorsports, hiking, and lakes this property sits in one of the regions most active commercial and recreational corridors. This is a rare opportunity offering strong income potential; a chance to invest in a growing and dynamic community. (id:50886)
Royal LePage Team Realty
00 Olmstead-Jeffrey Lake Road
Whitewater Region, Ontario
Thinking of building your dream waterfront home? One of the last remaining building lots on Olmstead-Jeffrey Lake is waiting for you an acre of land to build on. This lot is the first waterfront property in from HWY 17 and is perfect to accommodate a walkout basement. The lot has also been cleared allowing you to see where best to situate your home. A quiet and pristine lake and only an hour from Ottawa and a short drive to all area amenities. Olmstead-Jeffrey Lake Rd was repaved in recent years, ensuring a smooth drive in to the property. The shoreline at this lot has never been developed and is in its natural state and marshy. Drone photos are to illustrate the waterfront, please see ground shots for an idea of the building lot itself. (id:50886)
RE/MAX Metro-City Realty Ltd. (Renfrew)
207 Nelson Street
Pembroke, Ontario
Custom Building with Parking for 50+ Vehicles. Large Commercial Kitchen with Equipment. No Steps at Multiple Entrances and throughout Main Level. Located Immediately on the Algonquin Trail. Direct Access by Foot, Bicycle, Snowmobile or ATV. Many Large Windows with Great Views of the Ottawa River & Laurentian Mountains. 8500 square feet available, with possibility to create units as small as 2000 square feet. Many possible configurations to suit various business applications such as Restaurant * Retail * Office Space * Brewery/Distillery * Medical * Salon * Fitness. High Traffic Count and Great Visibility. Quick walk to Pembroke Marina, Algonquin College, Pembroke Memorial Center and Downtown Pembroke. Many Recent Improvements to the Property. Liquor License Capacity is 532 (id:50886)
Valley Property Shop Limited

