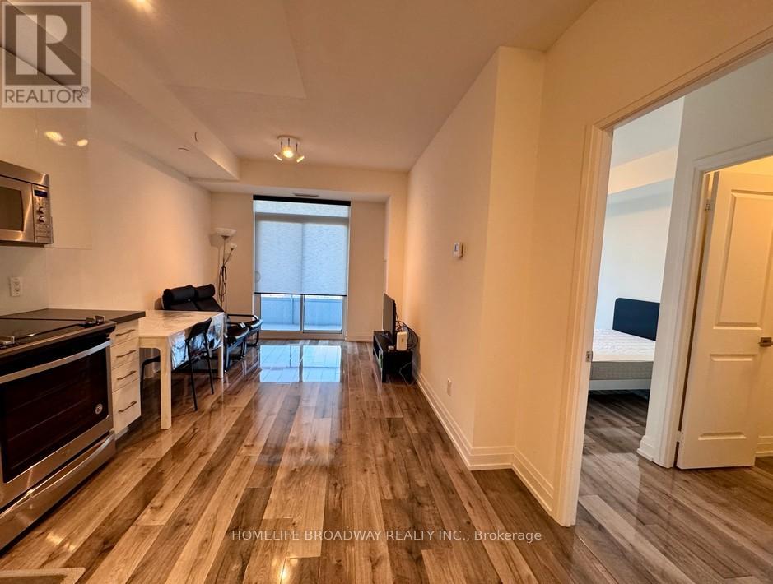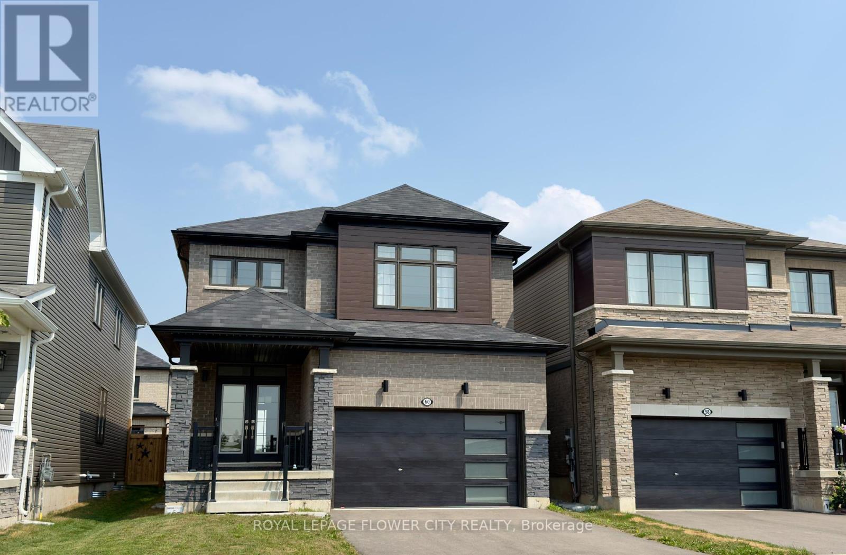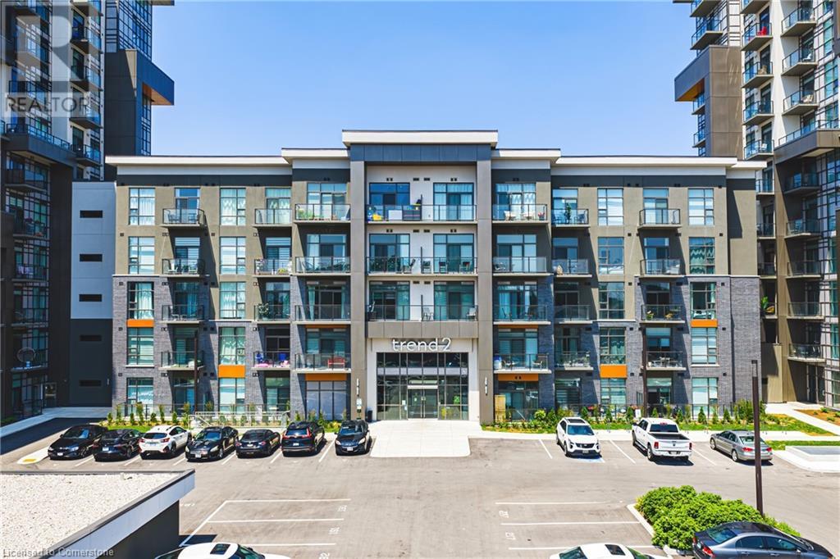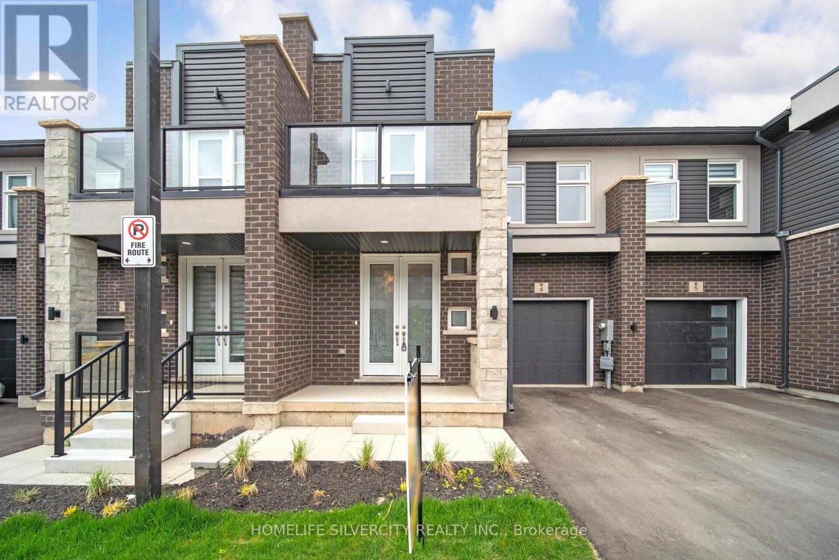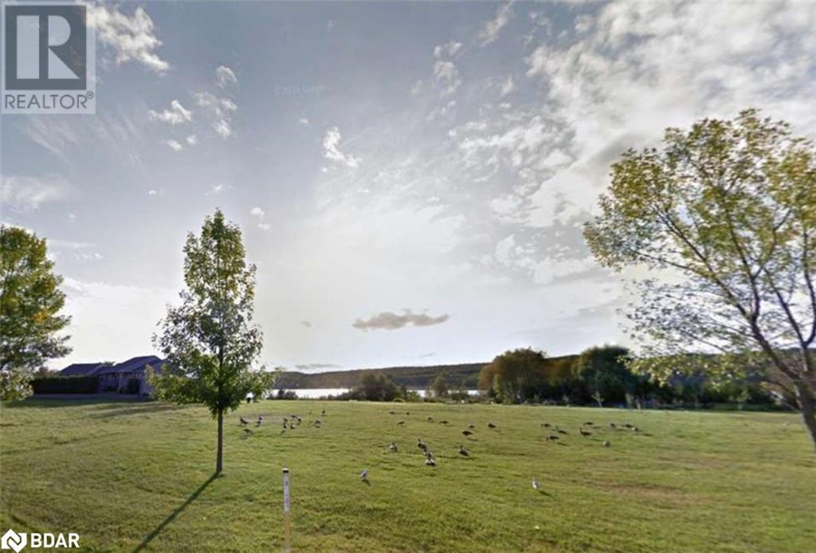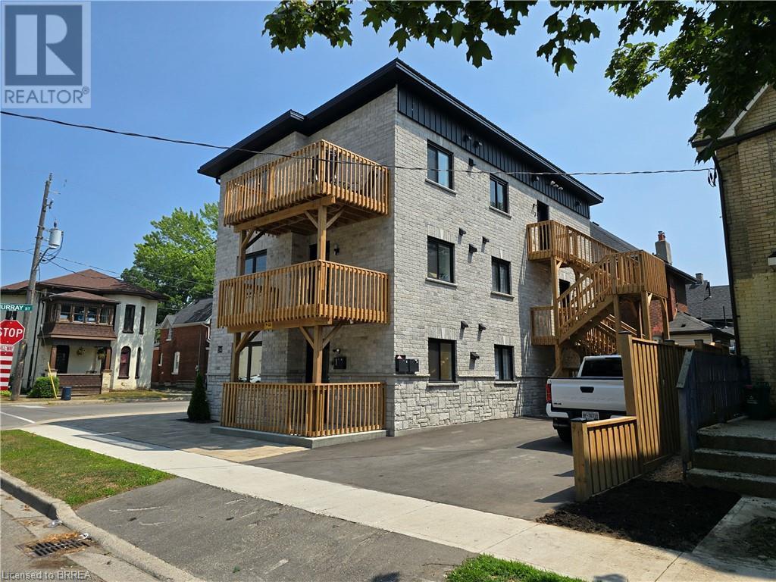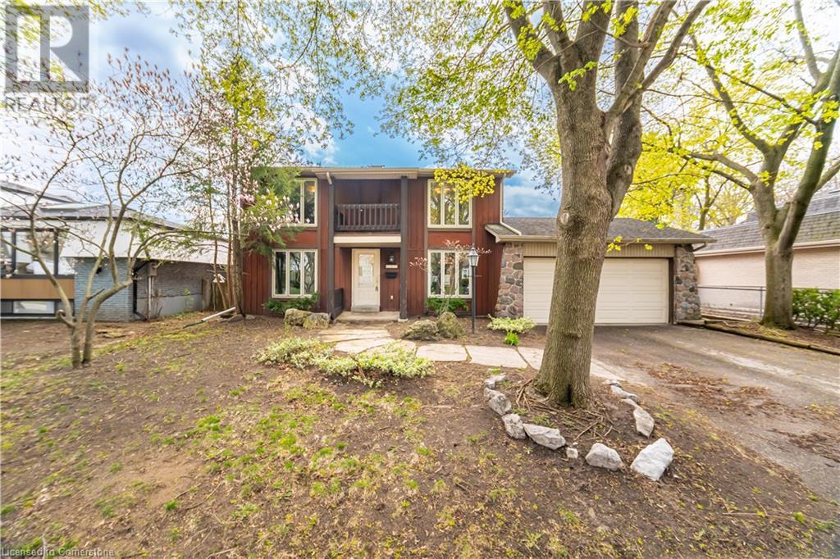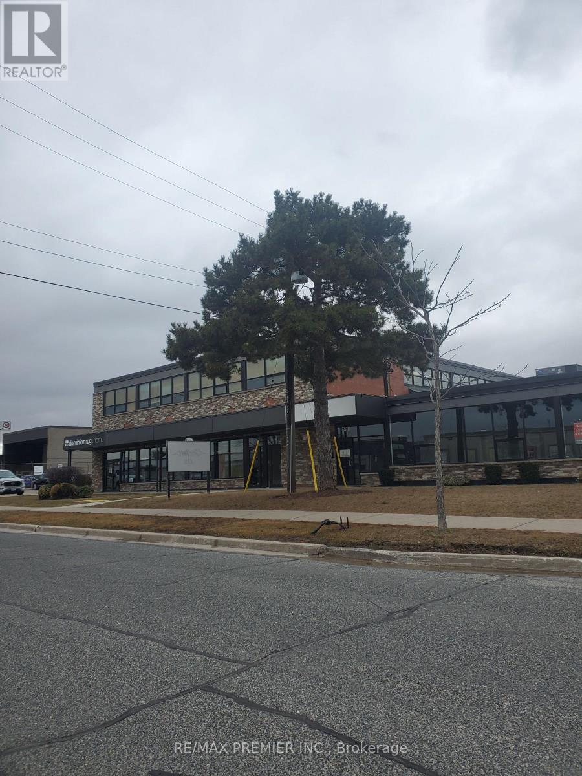Upper - 1108 St.clair Avenue W
Toronto, Ontario
Step Into This Spacious 1100 Sq.Ft + 3 Bedroom+Den Second Level Apartment, In The Heart Of Hillcrest Village. Fully Equipped With Storage, Windows, And Ensuite Laundry. Spread Out Comfortably With All This Space. Urban City Living At It's Finest - Enjoy The Convenience Of Everything You Need At Your Doorstep, Easy Access To Ttc & Downtown Toronto. ***Unit Has Been REPAINTED WHITE**** Tenant responsible for all utilities (id:50886)
Psr
612 - 591 Sheppard Avenue E
Toronto, Ontario
660SF, 9-foot Ceilings Well-kept unit at The Village Residences by Liberty! This Bright West facing 1 Bed + Den unit offers a Full-Length Balcony with an Unobstructed view (Den can be used as a 2nd bedroom or office) . The Primary Bedroom includes an upgraded Ensuite Bathroom with Frameless shower door and a Large Walk-in Closet. Modern Kitchen w/upgraded S/S Appliances and Backsplash! Laminate floor throughout! The unit included 1 parking! Amenities: 24-hr Concierge, Amazing Rooftop Outdoor terrace, Exercise Room, Golf Stimulator, and more! Location Location Location! Across from Bayview Village shopping center; 3-minutes walk to Bayview Subway Station (Line 4); Few stops to CF Fairview Mall or TTC Main Line 1! Easy access to Hwy 401 & 404; Parks, Hospital, schools, YMCA are all nearby! Ready to Move In. Must See to appreciate! (id:50886)
Homelife Broadway Realty Inc.
60 Whithorn Crescent
Haldimand, Ontario
Nearby Catholic and Public School, Nearby municipality recreation facilities, walking trail, Grocery store etc. The home features immaculate upgrades throughout the home and is nestled in the newly developed community of Avalon. The inviting double doors welcomes you into an inviting foyer which leads to a bright and airy open concept main floor. You will notice that the main floor is fully carpet free featuring hardwood flooring making cleaning a breeze. As you make your way around the main floor, the kitchen is truly captivating with its ample amount of cabinetry and counter space. The kitchen is equipped with new stainless steel appliances making it a chefs delight. The kitchen overlooks the spacious dining area and freely flows into the living space adding to the functionality of the home. As you head upstairs, the second floor welcomes you to three spacious bedrooms. The primary bedroom boasts a roomy walk in closet and a three piece ensuite. Floor plan is attached. (id:50886)
Royal LePage Flower City Realty
460 Dundas Street E Unit# 505
Waterdown, Ontario
Welcome to beautiful and convenient condo living at the stunning Trend 2 building in Waterdown. This 614 sq ft 1 bed 1 bath condo was completed in 2023 and offers incredible amenities, perfect proximity to shopping and dining, and features an amazing layout for a first-time buyer or downsizer. As you enter the unit you’re greeted with an oversized foyer including a double door front hall closet and easy access to the in-suite laundry. The kitchen with stainless appliances and room for eating at the breakfast bar flows perfectly into the living space with North views off the Juliette balcony. The bedroom features floor to ceiling windows, a spacious closet and is steps to the 4-piece bathroom. The building is run on Geothermal heating which is included in the condo fee as well as surface parking (#226) and a locker on the 4th floor (#404). Be a part of the Trend and make this condo your beautiful new home. Let’s Get Moving! (id:50886)
RE/MAX Escarpment Realty Inc.
4 - 5672 Dorchester Road
Niagara Falls, Ontario
Welcome to 5672 Dorchester Rd Unit 4 a stylish, nearly new 3-bedroom, 3-bath townhouse in the heart of Niagara Falls. Just one year old, this home offers modern finishes, an open- concept layout, and all appliances included. Whether you're a growing family or a savvy investor, this property is the perfect blend of function and flexibility. Enjoy a bright, spacious kitchen, a cozy family room ideal for gatherings, and three well-sized bedrooms including a private primary suite with ensuite. Located minutes from top schools, parks, shopping, and transit, this home is move-in ready and packed with potential. Don't miss your chance to own a piece of comfort and convenience in one of Niagara's most sought-after communities. (id:50886)
Homelife Silvercity Realty Inc.
57 - 11635 Mcvean Drive
Brampton, Ontario
Prime turn-key opportunity to own a beautifully designed gold jewellery showroom in a brand-new high-traffic plaza at McVean & Mayfield. Approx. 1269 sq. ft. of modern retail space featuring a spacious showroom, walk-in vault, private office, kitchen, washroom, and staff area. Excellent exposure with large signage and visibility from all directions. Includes all display showcases, security systems, POS equipment, Alarm System and custom fixtures. Ideal for investors or entrepreneurs ready to operate immediately. Great lease terms with renewal options. Dont miss this rare chance to establish your business in a booming Brampton location! (id:50886)
Executive Real Estate Services Ltd.
136 Fox Street
Penetanguishene, Ontario
Build Your Dream Home With A View Of Georgian Bay. Gorgeous Flat Residential Lot Which Backs Onto Ecology Garden Owned By The City Which Allows For Georgian Bay Views. All Services Are Available To The Lot, Municipal Water / Sewer And Natural Gas. Enjoy The Easy Living Of Penetanguishene With Tons Of Restaurants, Shops And Amenities Close By. (id:50886)
RE/MAX West Realty Inc.
241 Darling Street
Brantford, Ontario
Fully rented triplex generating $6,300/month in rental income, with all utilities paid by the tenants. Each of the three self-contained units includes its own furnace and air conditioner. Units offer 3 bedrooms and 2 bathrooms, including a private ensuite in the primary bedroom. Modern layout with balconies and quality finishes throughout. (id:50886)
RE/MAX Twin City Realty Inc.
406 - 260 Leacock Drive
Barrie, Ontario
FOR MATURE PROFESSIONALS AND/OR SENIORS. THIS IS AN ADULT-STYLE LIVING BUILDING. APPLICANTS MUST COMPLETE A RENTAL APPLICATION AND HAVE A "AAA" CREDIT SCORE (700+). Each suite includes generous living space. The buildings features: quiet, mature/seniors style living, elevators, separate coin operated laundry facility in the building, secure entry systems, surface parking one parking spot per unit. Visitor parking for the day. Superintendent on-site, property management office. Quiet residential setting with convenient access to Highway 400, amenities, city transit, and nearby Lampman Park. (id:50886)
RE/MAX Hallmark York Group Realty Ltd.
810 Technology Drive
Peterborough South, Ontario
5 Brand new office spaces , 1500 Sq Ft each with shared lobby and Kitchen. Rent + Utilities. (id:50886)
International Realty Firm
204 Arichat Road
Oakville, Ontario
Welcome to 204 Arichat Road—an exceptional opportunity in Oakville’s prestigious Ford community. This 4+1-bedroom, 3.5-bath detached 2-storey home offers approximately 3,093 square feet of potential living space and is ideally situated in one of Oakville’s most sought-after family-friendly neighbourhoods. What truly sets this property apart is its premium lot 60 x 105 ft —backing directly onto a peaceful park, offering added privacy and a serene green view right from your backyard. Perfect for families who love both indoor and outdoor living. Located just minutes from the lake, this property boasts an unbeatable location. Whether it's walking trails, top-rated schools, or access to major highways and shopping, everything you need is right at your doorstep. With excellent bones and a functional layout, this home is perfect for contractors, builders, or anyone ready to roll up their sleeves and unlock its full potential. It includes an inground pool (sold as-is), offering the chance to transform the backyard into your own private oasis. Being sold in as-is condition, 204 Arichat Rd is a rare chance to reimagine and renovate in a premium pocket of Oakville. The combination of location, lot, and potential makes this a truly exciting project for the right buyer. Whether you're looking to build, renovate, or invest—this is the canvas you've been waiting for. Don’t miss this chance to create something truly special in a community you'll love to call home. (id:50886)
Royal LePage Burloak Real Estate Services
4 - 54 Samor Road
Toronto, Ontario
Move in ready 2nd Floor office space with updated build outs*Functional layout*Bright window exposure*Abundance of natural light*Various size perimeter and interior offices, boardroom, conference room, reception area, convenient kitchenette and large (divisible) multipurpose room*Landlord will buildout additional offices and other basic improvements where required*Stragegically located in a busy employment node just south of Hwy 401 and Yorkdale Mall within an active commercial enterprise district in an established trade area surrounded with a mixed use of office, retail and industrial**Divisible options available as follows: 1400 sq.ft. and 3370 sq.ft. (id:50886)
RE/MAX Premier Inc.


