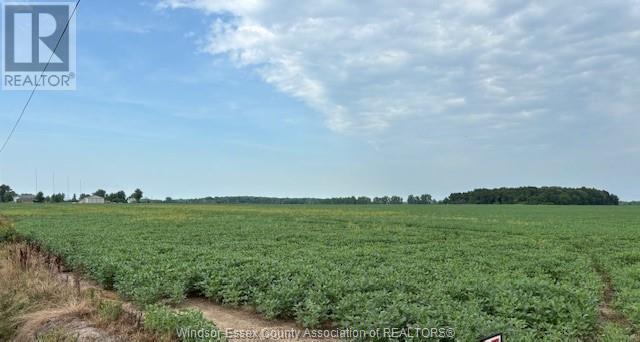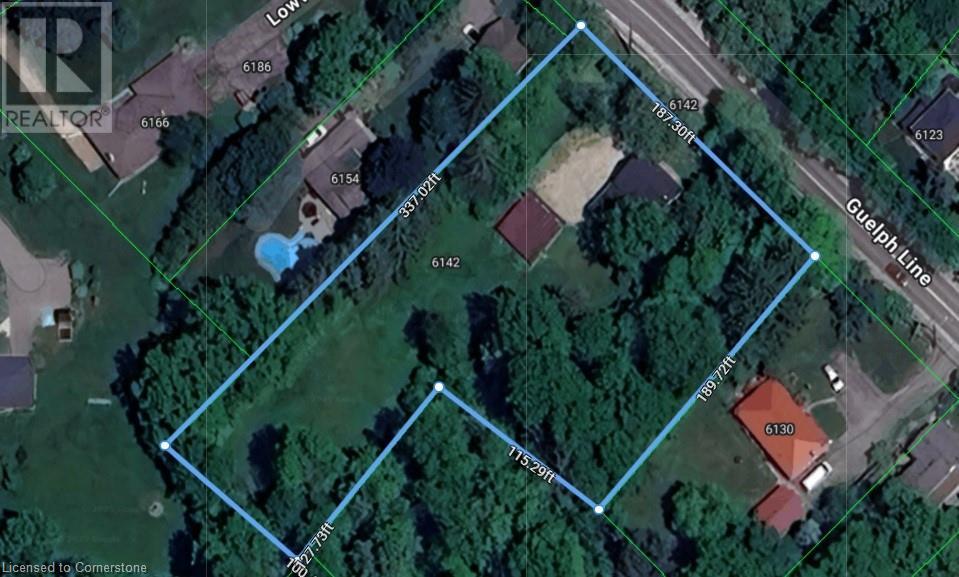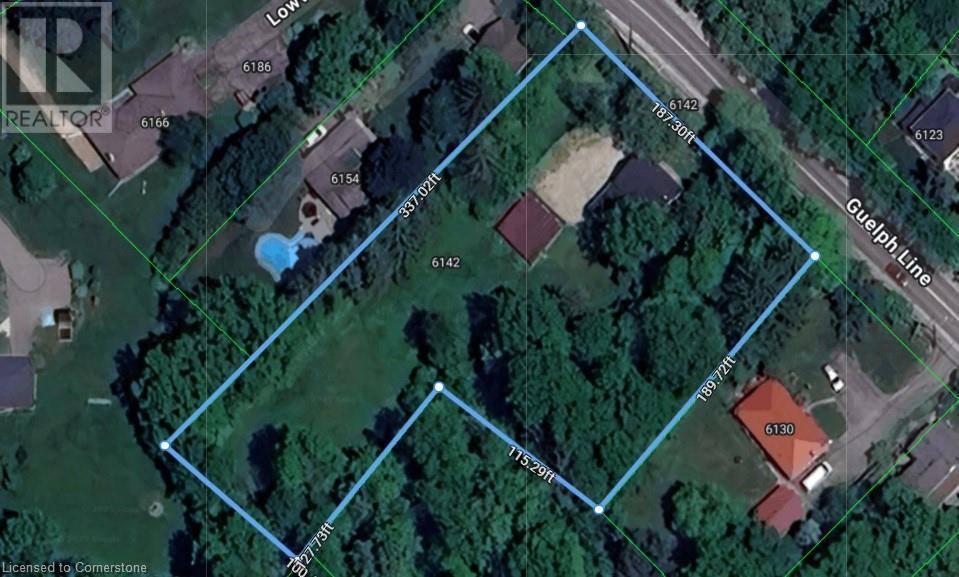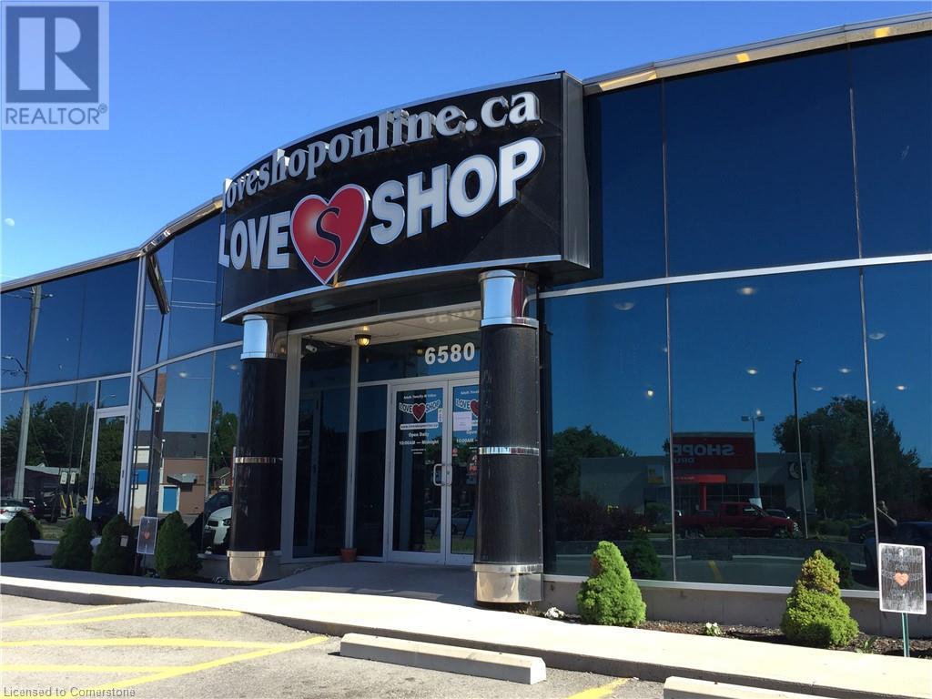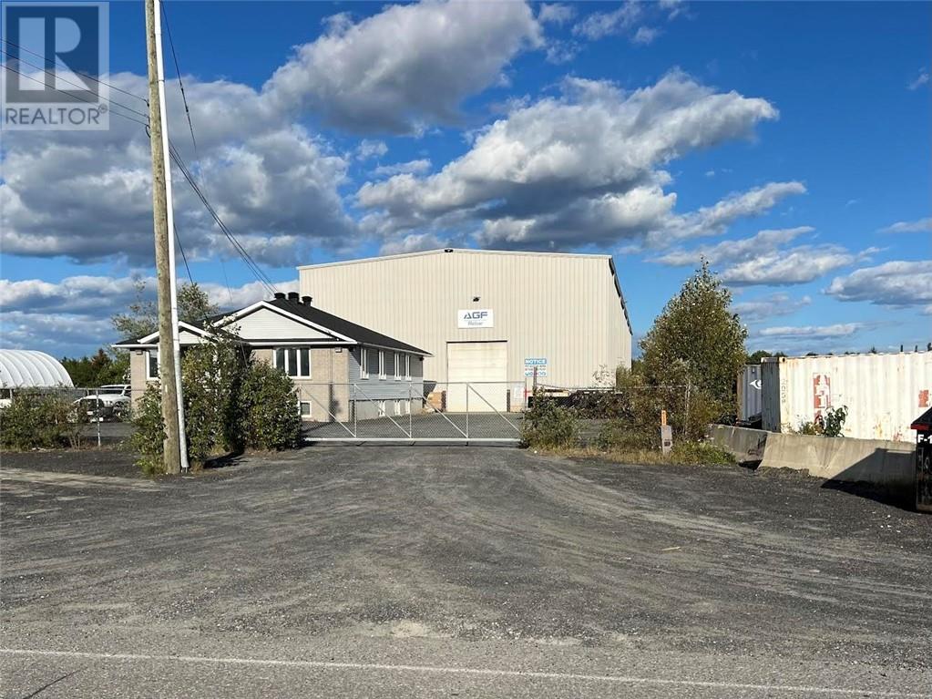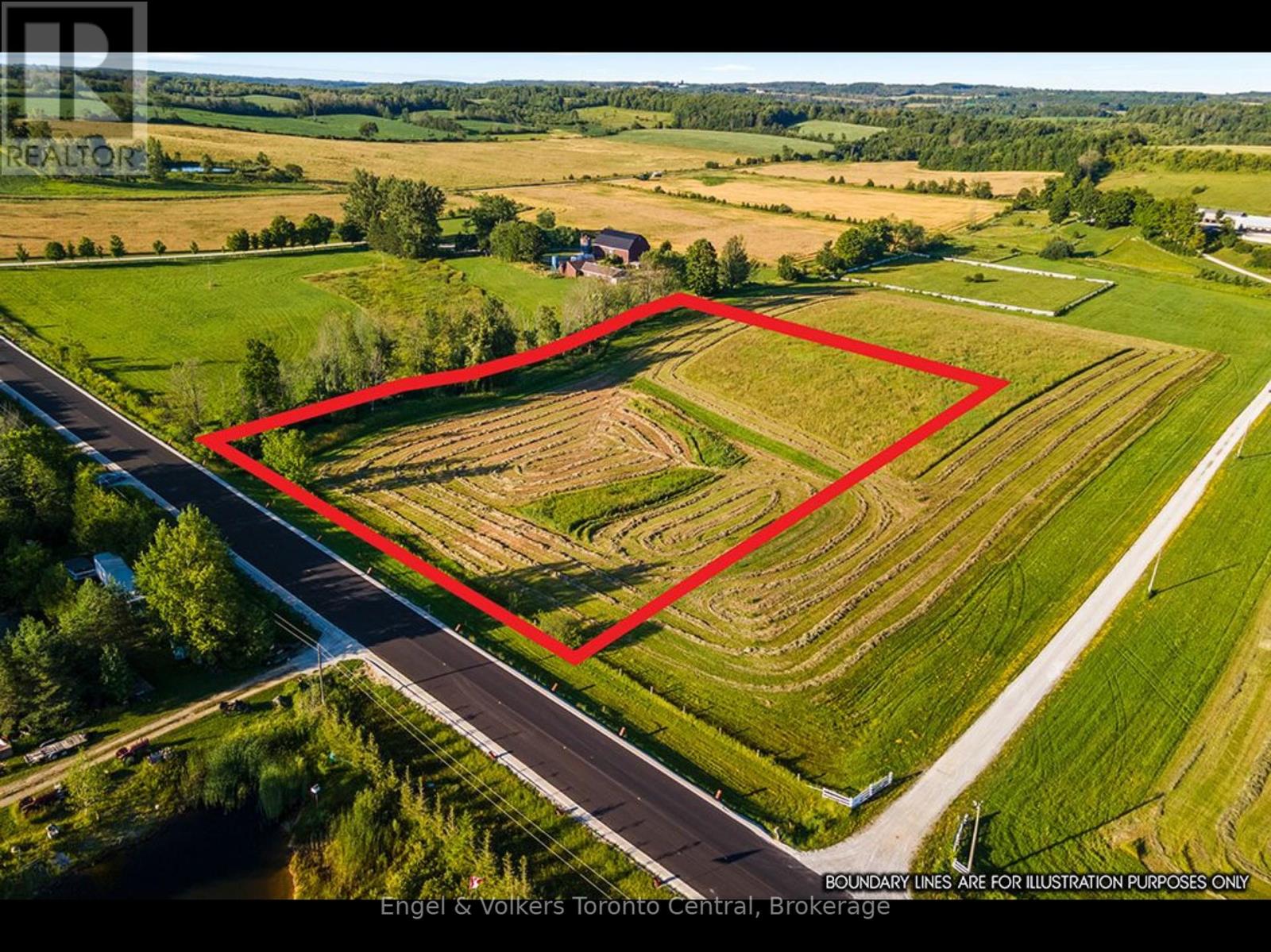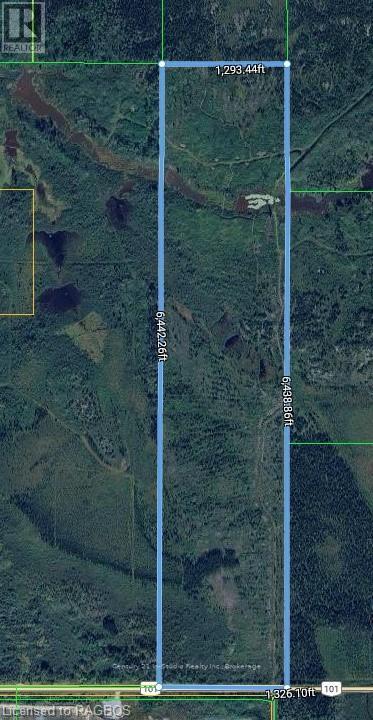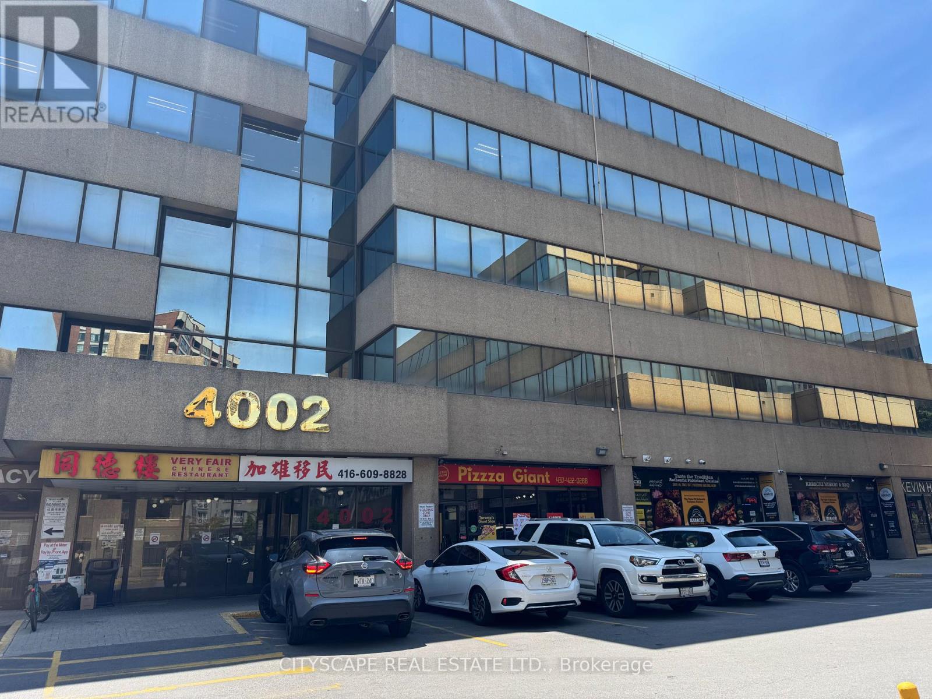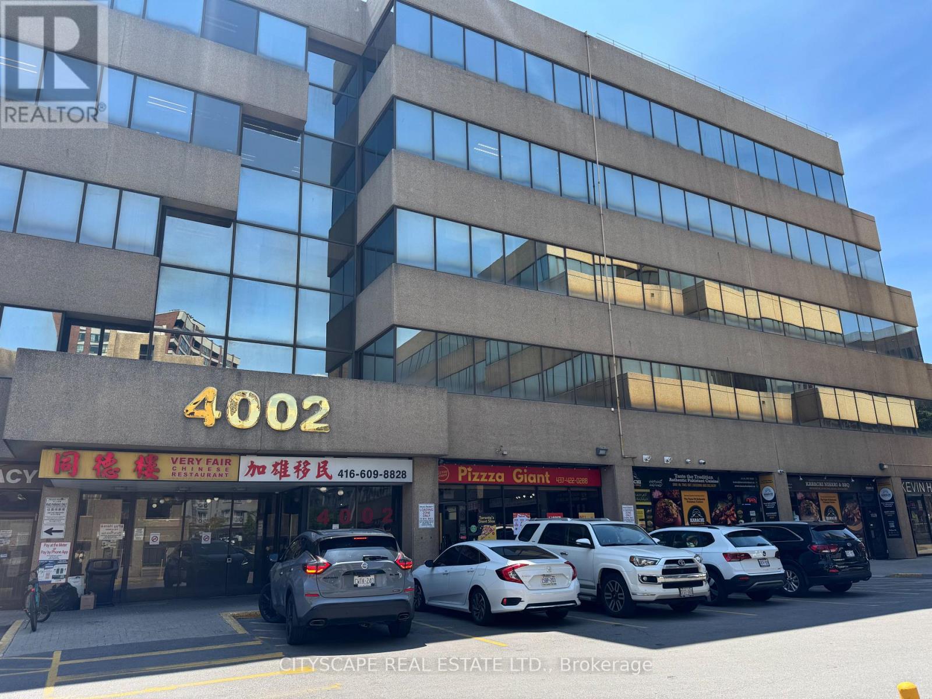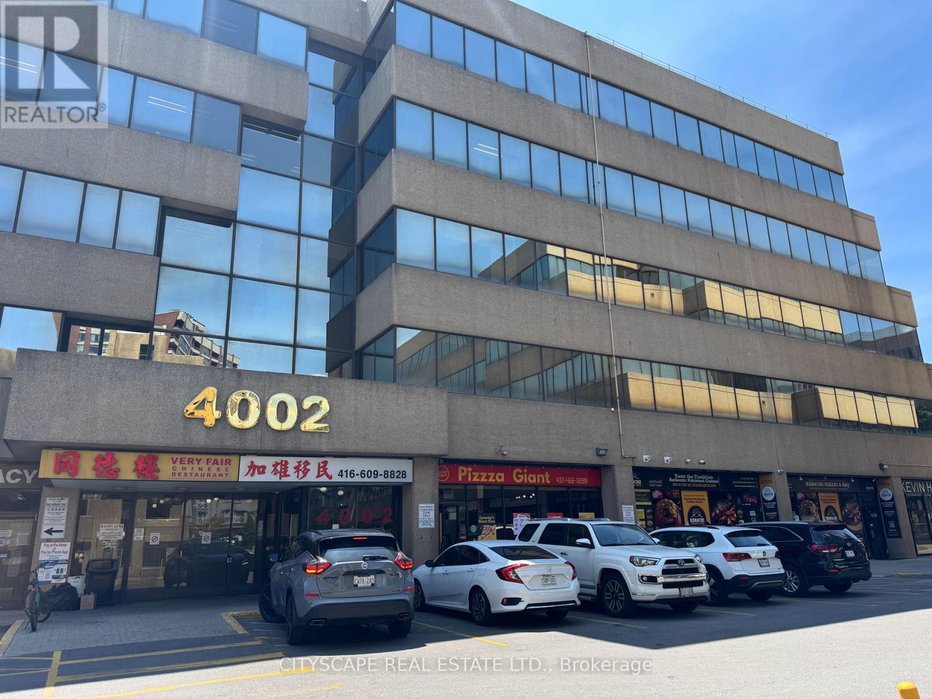V/l Concession 4 N
Amherstburg, Ontario
51.6 acres clear land rectangular parcel with no severances from farm (id:50886)
RE/MAX Preferred Realty Ltd. - 585
6142 Guelph Line
Burlington, Ontario
**Value is in the Land 1.1 acres** Looking for the perfect land to build your dream home? This Lowville area known for estate homes, greenspace, escarpment views and more. It's just 15 minutes from Milton or Burlington but secluded enough to get away from it all. This one is walking distance from Lowville Park, golf courses, conservation areas and close to the Bruce Trail. As a bonus to just land, there is a charming 1-1/2 storey, 2 bed, 1 bath (renovated 2020) cottage-like home that is functional and could provide rental income or a lodging while you build your new place further back on the lot. There is a separate garage with power, a large driveway with parking for up to 6 cars. The garage can be removed or repaired but for the time being, it's an established structure on the land which may prove helpful for your rebuild plans. Recent Updates to the home Include: Roof shingles (2020), Plumbing (2020), Sump & sludge pump (2020), Hot water tank (2022), Water pump & pressure tank (2022), and Reverse osmosis for drinking water (2023). Only 10 minutes away from highways 401 and 407 and not too far from shopping and other amenities. It's the spot you've been looking for. (id:50886)
RE/MAX Escarpment Realty Inc.
6142 Guelph Line
Burlington, Ontario
**Value is in the Land 1.1 acres** Looking for the perfect land to build your dream home? This Lowville area known for estate homes, greenspace, escarpment views and more. It's just 15 minutes from Milton or Burlington but secluded enough to get away from it all. This one is walking distance from Lowville Park, golf courses, conservation areas and close to the Bruce Trail. As a bonus to just land, there is a charming 1-1/2 storey, 2 bed, 1 bath (renovated 2020) cottage-like home that is functional and could provide rental income or a lodging while you build your new place further back on the lot. There is a separate garage with power, a large driveway with parking for up to 6 cars. The garage can be removed or repaired but for the time being, it's an established structure on the land which may prove helpful for your rebuild plans. Recent Updates to the home Include: Roof shingles (2020), Plumbing (2020), Sump & sludge pump (2020), Hot water tank (2022), Water pump & pressure tank (2022), and Reverse osmosis for drinking water (2023). Only 10 minutes away from highways 401 and 407 and not too far from shopping and other amenities. It's the spot you've been looking for. (id:50886)
RE/MAX Escarpment Realty Inc.
6580 Lundy's Lane
Niagara Falls, Ontario
LOCATION!LOCATION!LOCATION!1200 SQFT UNIT IN HEART OF NIAGARA FALLS AREA.AMPLE PARKING LOTS.PERFECT FOR RETAIL,REATAURANT,LOOKING FOR LONG TERM TENANCY.TMI INCLUDED. TENANTS PAY UTILITIES (id:50886)
1st Sunshine Realty Inc.
3267 South Talbot
Tecumseh, Ontario
presents a fully equipped equestrian facility perfect for coaches, trainers, or breeders. It offers a 65’ x 122’ indoor riding arena with professional fibre footing, a heated tack room and utility room with a water heater and washer, a heated wash bay, and three 10’ x 12’ rubber-floored stalls with automatic waterers and windows. The property also includes 6 acres of fertilized and seeded hay fields (70/30 Timothy & Alfalfa) that produced 80 large round bales in 2024, a peaceful outdoor grass arena under mature trees, a heated waterer in the paddock, a guest viewing area, and plenty of parking with easy trailer access. Additional features include high bay LED lighting for night riding, slanted tongue-and-groove kick walls, and an optional 35HP tractor with arena groomer. This property is ideally suited for contractors needing machinery storage, landscaping or construction businesses, horse trainers and breeders, or anyone seeking a mixed-use agricultural or commercial space with the convenience of urban access and the tranquility of a rural setting. Contact today to schedule a viewing. (id:50886)
Jump Realty Inc.
2788 Belisle Drive
Sudbury, Ontario
Modern turn-key industrial complex located in the fully serviced ""Valley East"" industrial park. It consists of a well-finished office building at the front (approx. 3,528 sq ft in total) and a large, wide open clear span warehouse at the back with 19,782 sq ft at grade level. This warehouse at the back has 16 foot overhead doors at each end, allowing for equipment / truck access to the backyard where there is ample yard space. The warehouse features over 30' ceiling clearance and two overhead 10-ton cranes. This building is vacant and available for immediate possession. Please note: We have a Phase Two Environmental Report and a Building Condition Report available to serious buyers. (id:50886)
Royal LePage North Heritage Realty
137079 Grey Road 12 Road
Meaford, Ontario
3.2 acre picturesque rural lot. Located on the foreground of a rather famous equestrian centre. Trout stream traverses north boundary, fish on! Close to marvellous Meaford and thriving Thornbury. Pond sites available on western half of parcel. Land is adaptable to a walk-out basement style build. Unbelievable opportunity for indoor/outdoor riding and horse boarding. Fabulous country location near Scotch Mountain. Recently severed and very well priced. Won't you be my neighbour? Taxes to be assessed. (id:50886)
Engel & Volkers Toronto Central
46 Robinson Street
Simcoe, Ontario
SALE OF BUSINESS WITHOUT PROPERTY.Well-established and thriving bakery business for sale in Simcoe, serving not only the local community but also supplying popular markets across Ontario, including Cambridge, St. Jacobs, London, Unionville, and Pickering. This renowned bakery has been featured on Carnival Eats and Food Factory earning widespread recognition for its quality and unique offerings. An excellent opportunity to: Own a successful bakery business Expand into multiple existing farmers' markets Purchase all the market locations . (id:50886)
Exp Realty
Pcl2372 E Pt Lt 4 1 Concession
Black River Matheson, Ontario
196 acres, with large open areas & partial treed areas on Highway 101 in Beatty Township, east of the Town of Matheson, with 1,326 ft frontage& hydro electrical power lines at the road. The property is 6,438 ft deep & has a good entrance making a great building site, hunt & rec property with moose, deer and bear, or a suitable property to clear for agriculture. Black Fox Mine is just across the road. Legal property description: PCL23727 SEC SEC SRO; E1/2 LT 4 CON 1 BEATTY; SE1/4 OF S1/2 LT 4 CON 2 BEATTY; MINING CLAIM L22916 BEATTY; MINING CLAIM L13900BEATTY; MINING CLAIM L13899 BEATTY; MINING CLAIM L22528 BEATTY; MINING CLAIM L13782 BEATTY; BLACK RIVER-MATHESON ARN/PIN#s:561400000501000/653660115 (id:50886)
Century 21 In-Studio Realty Inc.
15-16 - 4002 Sheppard Avenue
Toronto, Ontario
There are 5 office rooms. Very spacious premises. (id:50886)
Cityscape Real Estate Ltd.
9,10 - 4002 Sheppard Avenue E
Toronto, Ontario
Prime Scarborough Location, Close to Highway 401, Very Busy Commercial hub at the Corner of Sheppard & Kennedy, Indoor and Outdoor Parking available, High-density area, All Year High Traffic. TTC at Front doorsteps. Floor Plan is for Reference Only. All measurements to be verified independently by Buyer. Unit is located close to the elevator. There are 8 office rooms, Plus 1 kitchen, 1 storage, 1 staff room and 1 Washroom (id:50886)
Cityscape Real Estate Ltd.
11,12 - 4002 Sheppard Avenue E
Toronto, Ontario
The Unit is located close to the elevator. There are 8 office rooms, Plus 1 kitchen, 1 storage, and 1 Washroom (id:50886)
Cityscape Real Estate Ltd.

