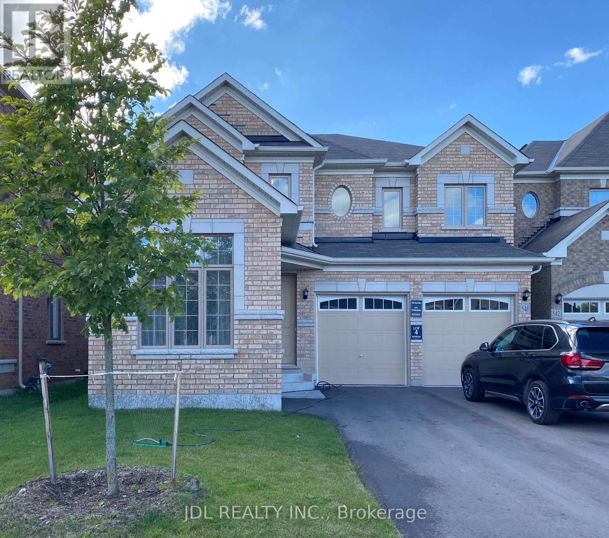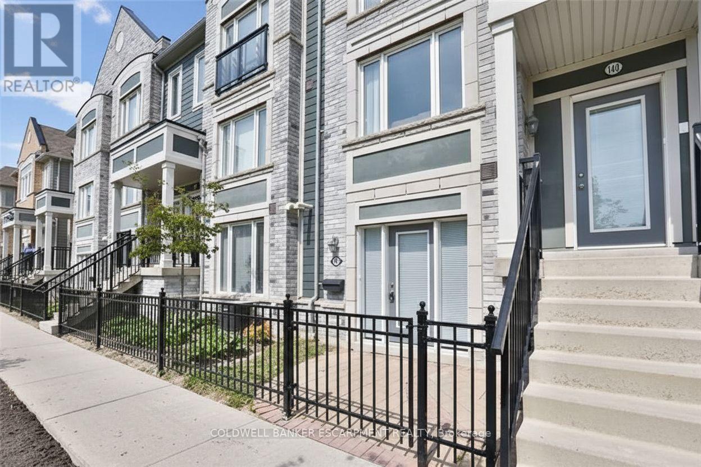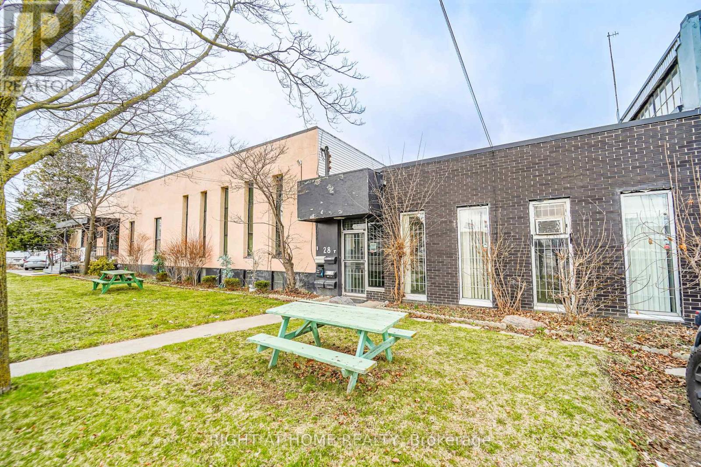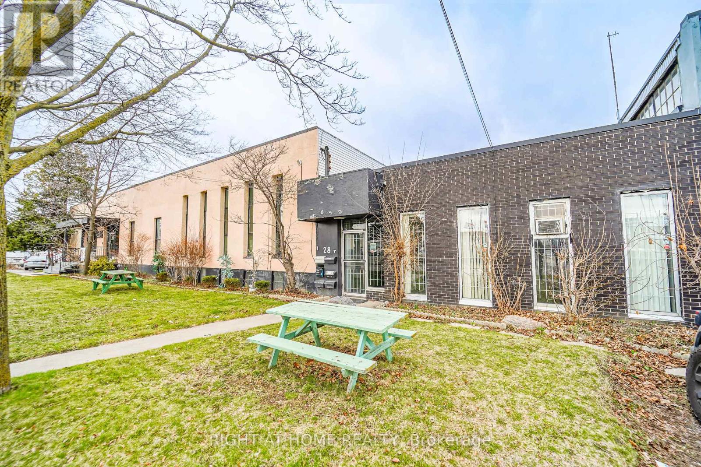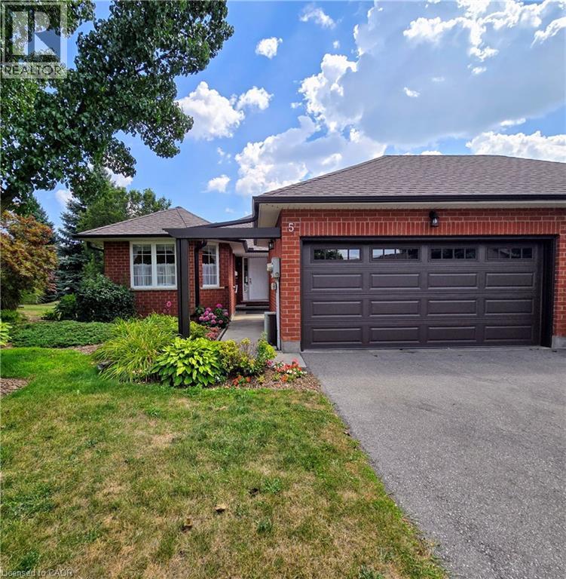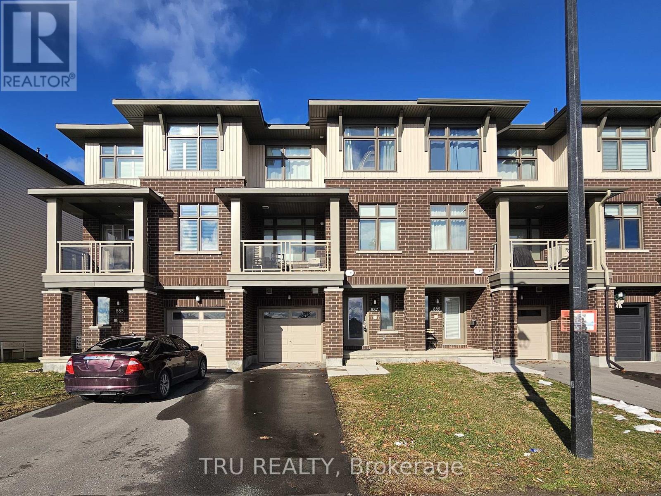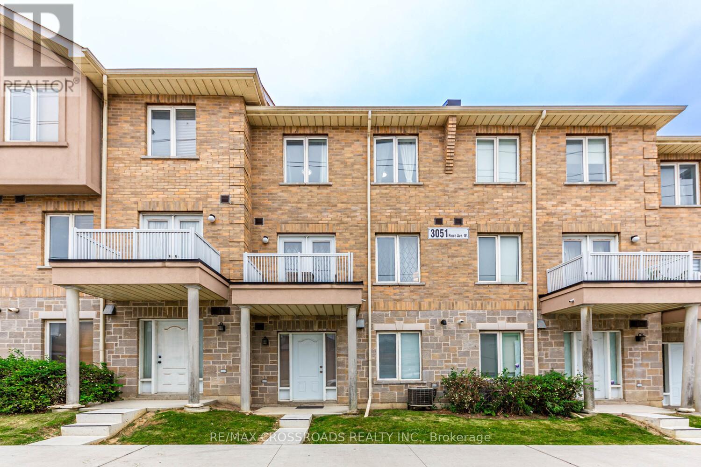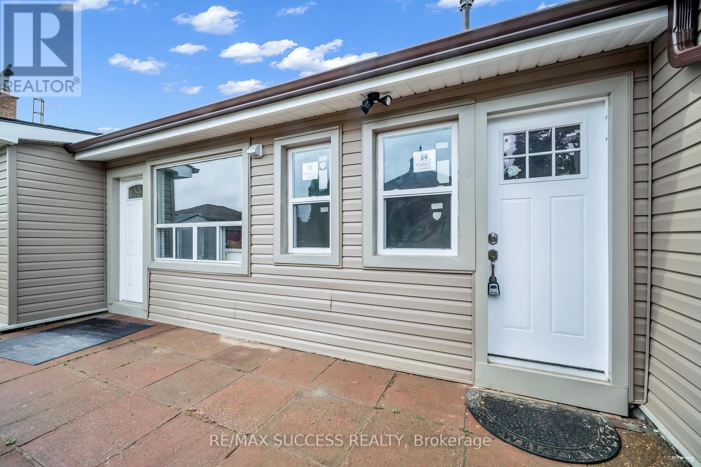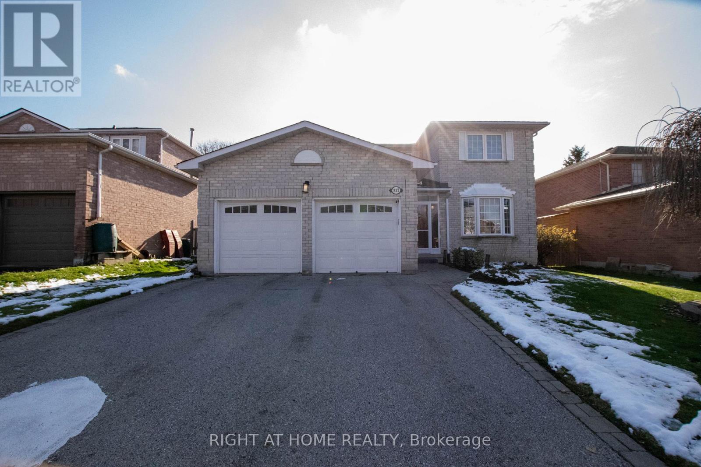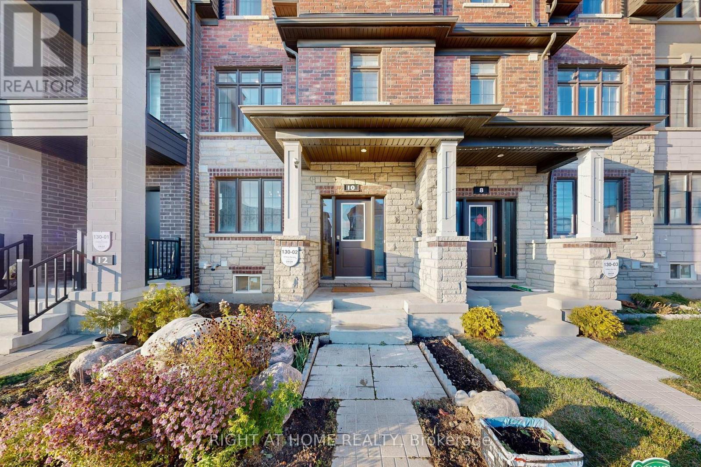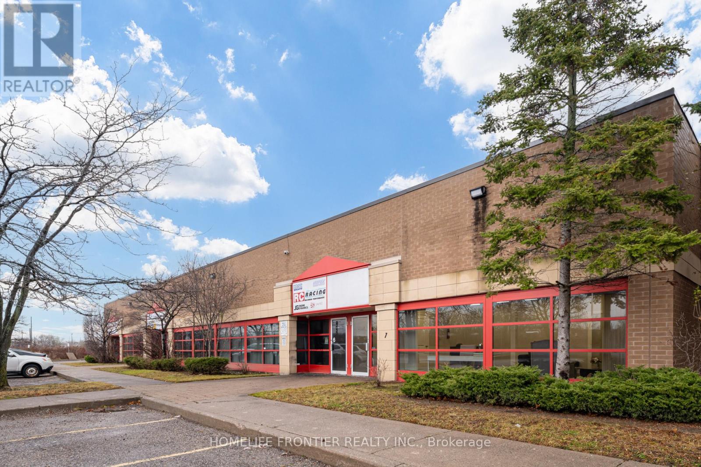548 Somerville Drive
Newmarket, Ontario
Cul-De-Sac location! Walk-out basement detached house, rarely found in this community! With four bedrooms and 3.5 bathrooms, the basement can be a second unit for investment. The property features: a two-year-old fence, a two-year-old water softener, a ventilation system, and 10-foot ceilings on the main floor. Hardwood floor throughout the main level. No neighbours behind the backyard. Great Location Close To Community Centres, Transit, Shopping centers, 404 & Walking Distance To Top Rated Schools! (id:50886)
Jdl Realty Inc.
142 - 3050 Erin Centre Boulevard
Mississauga, Ontario
Ideal for first-time buyers, downsizers, or anyone seeking a low-maintenance home in a well-planned Daniels community. Located in the heart of Churchill Meadows and Central Erin Mills, this condo offers exceptional convenience. You're steps to Erin Mills Town Centre, cafés, restaurants, fitness studios, and everyday essentials. Top-rated schools and several well-regarded elementary schools are all close by. Enjoy nearby parks, trails, the Churchill Meadows Community Centre and the Erin Meadows Library. Commuting is effortless with quick access to Hwy 403, 401, 407, the QEW, and reliable local transit. This smartly designed 661 sq ft one-bedroom layout offers an inviting open-concept living/dining area with a defined front entry and plenty of natural light. The kitchen provides ample counter space and cabinetry. The generously sized bedroom includes a walk-in closet. The main 4 piece bath sits conveniently just steps away. A foyer with a mechanical/laundry area keeps clutter out of sight and has entrance to your own private garage. The ground level design means no stairs and easy everyday access. The gated terrace adds a welcoming outdoor touch, perfect for sipping your morning coffee while enjoying the sunrise. (id:50886)
Coldwell Banker Escarpment Realty
Unit #26 - 26-30 Six Point Road
Toronto, Ontario
This beautifully renovated office offers a modern, open-concept workspace designed to foster collaboration. In addition to the spacious main area, the office includes two versatile rooms that can easily be used as private offices or executive boardrooms, depending on your needs. Ideal for teams that require both open work areas and private, quiet spaces, this office combines style, functionality, and flexibility for any professional setting. The lease rate is on a Gross basis, inclusive of base rent and TMI. (id:50886)
Right At Home Realty
Unit #33 - 26-30 Six Point Road
Toronto, Ontario
This 180 sq. ft. office space offers the flexibility to suit a variety of needs. Whether you're looking for a compact workspace, a private office, or a creative studio, this space can easily be tailored to your specific requirements. With its adaptable layout and efficient use of space, it's an ideal solution for small businesses, freelancers, or professionals seeking a functional and affordable environment. The lease rate is on a Gross basis, inclusive of base rent and TMI. (id:50886)
Right At Home Realty
10 Isherwood Avenue Unit# 5
Cambridge, Ontario
Savannah Oaks End-Unit Bungalow! Welcome to this beautifully maintained Intego model offering 1,372 sq. ft. of bright, open-concept living. This 2 bed, 3 bath home features newer hardwood floors in the living/dining rooms, newer carpet in the bedrooms, and a spacious kitchen with large windows overlooking the lush front gardens. Enjoy the private front courtyard and back deck/patio with garden door from the living room—perfect for relaxing or entertaining. The partially finished basement includes recroom, games room, den/office, a workshop, storage space. Easy access to the double car garage. All in a quiet, sought-after community close to parks, trails, shopping, and amenities. (id:50886)
RE/MAX Twin City Realty Inc.
887 Couloir Road
Ottawa, Ontario
Welcome to this like-new 2-bedroom, 2.5-bathroom townhouse in the highly sought-after, family-oriented community of Orleans. This bright and modern home offers a functional open-concept layout, highlighted by a spacious covered balcony perfect for relaxing or entertaining while enjoying serene views of the greenspace of Eden Park directly across the property. The well-designed floor plan features two generous bedrooms, each with access to full bathrooms, along with a convenient main-level powder room. Parking is a breeze with an attached single-car garage plus two additional driveway spaces-rare total parking for three vehicles. Nestled in a quiet, friendly neighborhood close to parks, schools, shopping, and transit, this home offers comfort, convenience, and a peaceful setting. Available for immediate move-in-don't miss your chance to call this beautiful townhouse home! (id:50886)
Tru Realty
159 Stonebrook Way
Grey Highlands, Ontario
Discover comfort and convenience in this meticulously maintained 3-bed, 2.5-bath townhouse! Featuring a master ensuite with walk-in closet and an additional linen closet on the upper floor. The bright, open-concept living space offers a cozy fireplace and built-in wall unit, perfect for relaxing or entertaining. Enjoy year-round comfort with central A/C, plus a 1.5-car garage with extra storage. The spacious basement includes a rough-in for a bathroom, water heater, water softener, and air exchangers-ready for your future plans. Outside, the fully fenced backyard provides privacy, a small porch, and lots of room to add a deck. Just a few minutes away from schools, hospital, shopping and other conveniences, your ideal home with space, comfort and potential awaits -don't miss it! (id:50886)
International Realty Firm
59 - 3051 Finch Avenue W
Toronto, Ontario
Welcome To After Sought Humbermede Neighbourhood!Feels Like Model Home.Don't Miss the Opportunity to experience this 4 Bedrooms & 4 Baths.2 Modern Kitchen.Totalling To 3 Throughout The Unit.Situated In A Highly Desirable Neighboorhood! Close To Hwy 407, 401, 400, Steps From Finch LRT. Minutes From Schools, Public Transit, Hospital, York University, Grocery Stores, Library & All Other Amenities! (id:50886)
RE/MAX Crossroads Realty Inc.
03 - 15 Killamarsh Drive
Toronto, Ontario
Awesome and rarely found 3-bedroom rental opportunity in York University Heights. Newly renovated ground floor and Basement with a backyard that fills the home with natural light through the windows. Enjoy the large, sun-drenched backyard and shared gazebo. Features new top-brand appliances, including electric stove. Kitchen with quartz countertops with back splash , and stainless steel appliances. Includes 1 parking spot, with a 2nd car street parking available. Close to Finch West Subway LINE 1,Sentinel LRT (coming soon), and York University with two subway stations and Brampton Transit (Zum), GO Transit/Metrolinx. You'll also have access to various amenities, including Walmart Supercenter, Derrydowns Park, multiple restaurants, and entertainment options. (id:50886)
RE/MAX Success Realty
832 Leslie Valley Drive
Newmarket, Ontario
Ready To Move In! Stylish Renovated 2292 Sqft 3 Bedroom + 4 Bath Home With Over $100,000 In Upgrades Including Converting 4th Bedroom Into The Primary Bedroom Extraordinary 5 Piece Ensuite And Walk In Closet. Well Located Detach Home In The Sought-After Huron Heigh-Leslie Valley Neighborhood Of Newmarket. Spacious Living Spaces Ideal For Any Family. Minutes From Schools, Parks, Major Highways, Transit, Costco. A Large Private Backyard Perfect For Outdoor Entertaining Or Relaxation. (id:50886)
Right At Home Realty
10 Percy Rye Avenue
Markham, Ontario
Stunning very well maintained modern style Minto Union Village Elm 2 Model 3 Storey Townhouse With finished Basement. Featuring 4 Bedrooms 4 Baths, 2 Ensuites(one in ground floor which serves perfect for guest and in-laws0. Double Car Garage, With Walkout Rooftop Terrace. Tons Of Money Spent On Upgrades. Features Upgraded Oak Hardwood T/Out, Smooth Ceilings 9 Foot Ceilings On 2nd, And 3rd Floors. Upgraded Kitchen W/ Upgraded Soft Close Cabinets, Glass Doors, S/S Appliances, Electric Fireplace With Feature Walls, Wrought Iron Pickets, Double Closets In All Bedrooms, Master Ensuite. Perfect school zone, convenient location. upscale community. Move in and enjoy! (id:50886)
Right At Home Realty
7 - 5310 Finch Avenue E
Toronto, Ontario
Versatile Industrial Condo with Finished Office & Mezzanine. Beautifully maintained 2,360 sq. ft. industrial condo, featuring 1,843 sq ft of ground-floor space plus a 516 sq ft mezzanine. The front portion includes approx. 600 sq ft of professionally finished office space with laminate flooring and expansive wall-to-wall windows overlooking manicured landscaping, Ideal for professional uses such as law, medical, dental, accounting or real estate. The office can be leased separately for additional income.The rear warehouse offers approx. 1,250 sq ft of open space with 17 feet clear ceilings, a ground-level shipping door (12' H x 10' W), and a separate man door. A 2-piece washroom is located between the office and warehouse areas. Mezzanine provides extra storage or workspace. Existing shelving can stay or be removed. Clean, bright and move-in ready. Zoned for a wide range of permitted uses. (id:50886)
Homelife Frontier Realty Inc.

