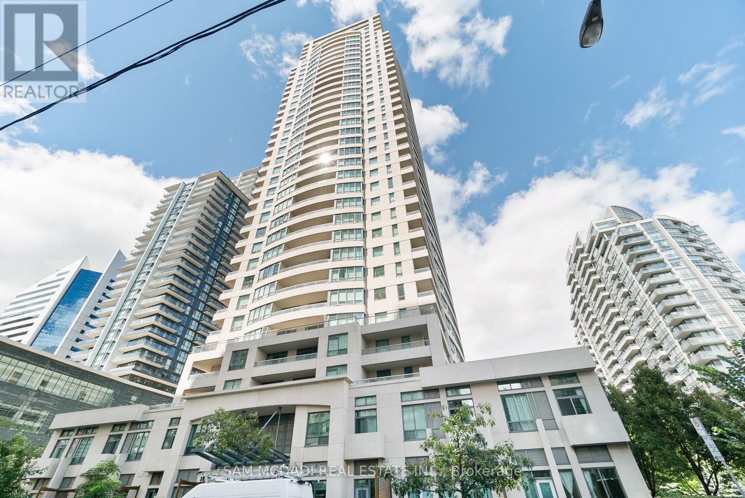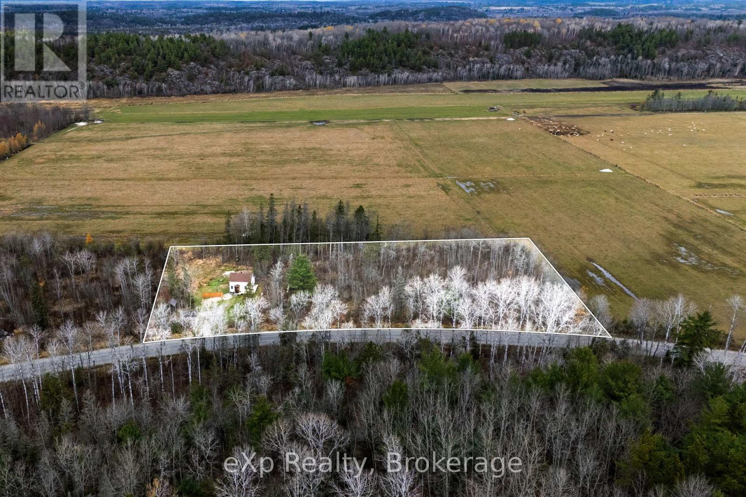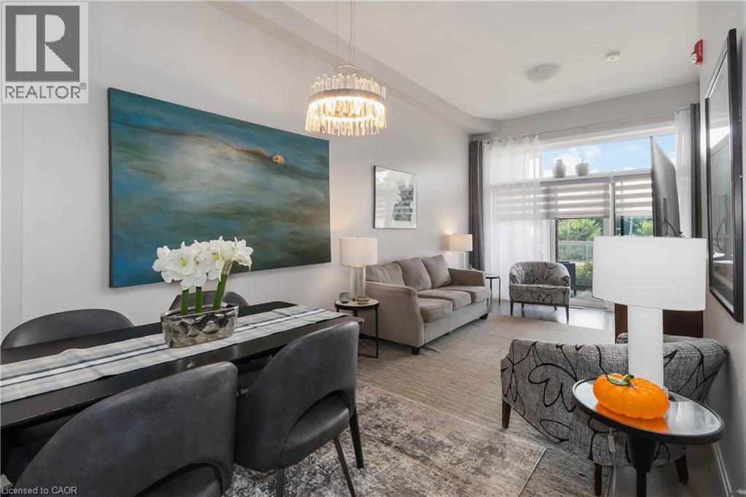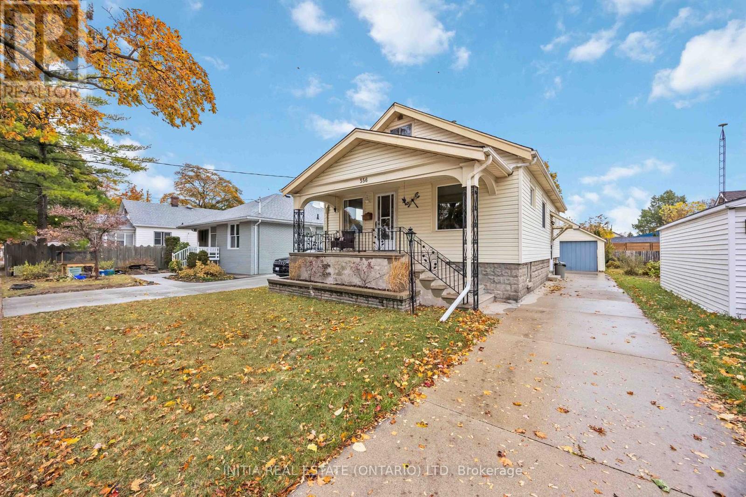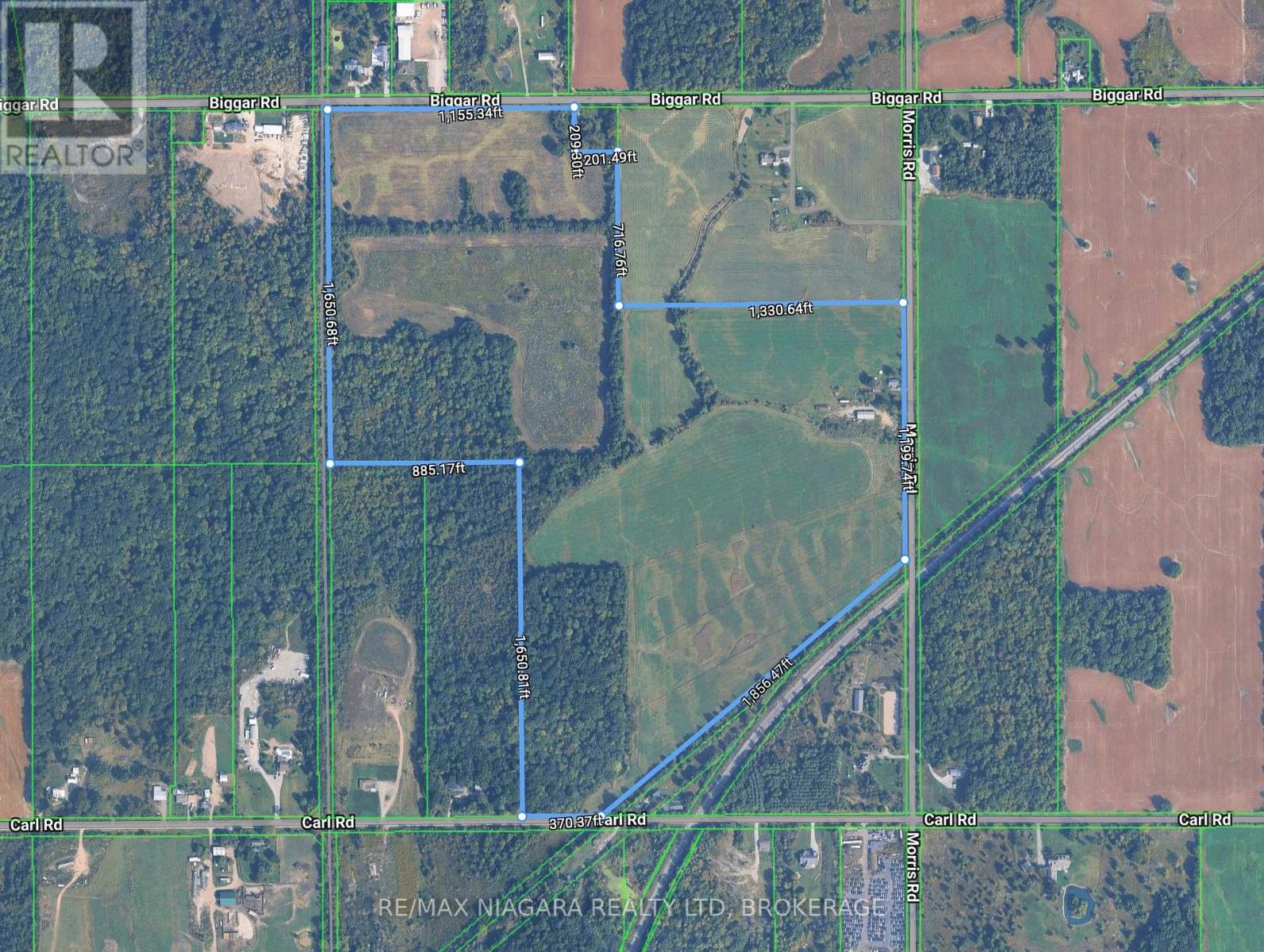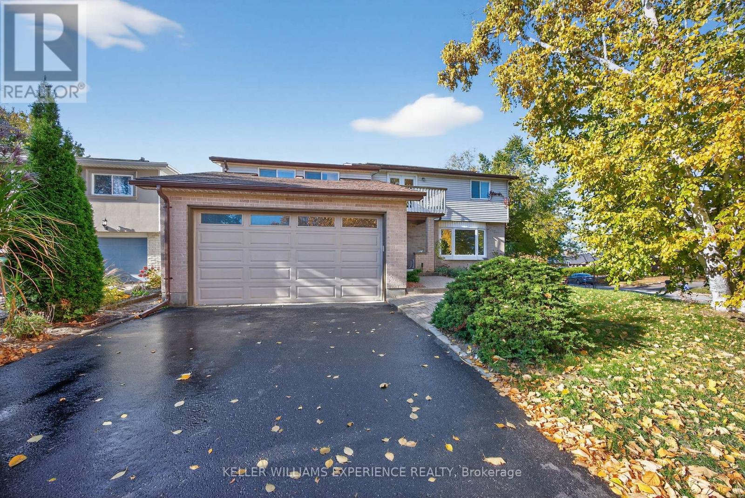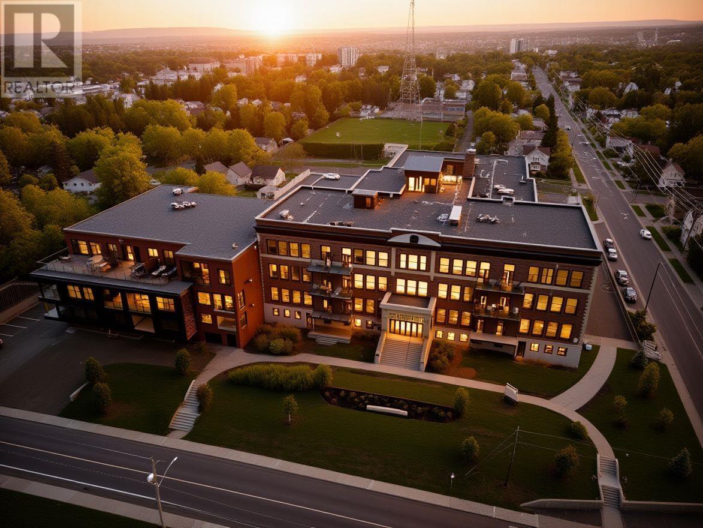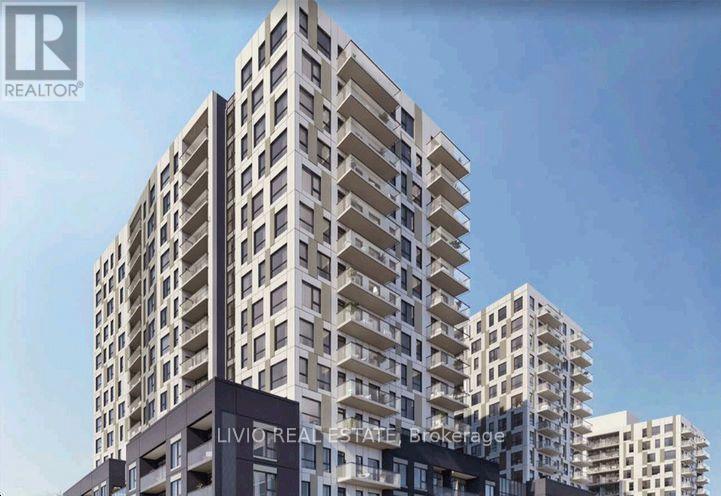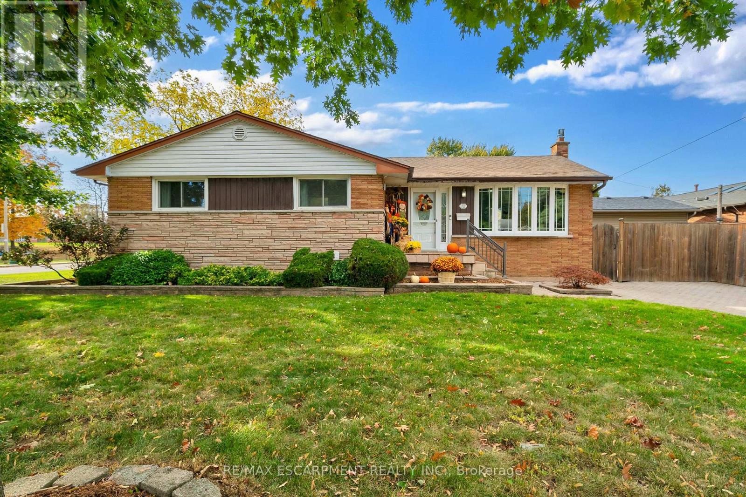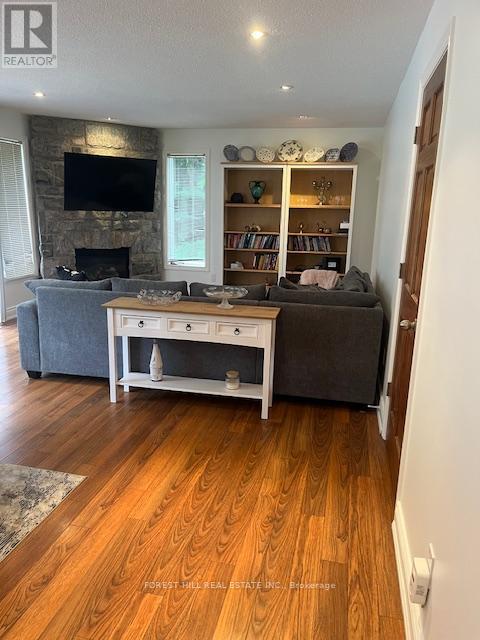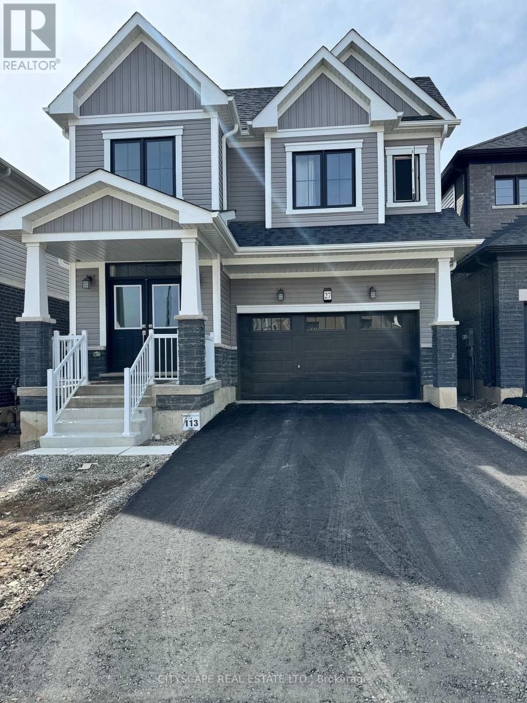802 - 18 Spring Garden Avenue
Toronto, Ontario
Beautiful 2 Bedrooms, 2 Bathrooms Unit In A Luxury Condo, With All Utilities Included. Large North/West Facing Balcony. Wood Floor Throughout. Steps Away From Ttc/Subway/Yonge St Sores. Luxurious Facilities Including :Indoor Pool, Whirlpool, Exercise Room, Sauna, Party Room, Billiards, Library, Home Theater, Guest Suites And 24 Hrs Security. (id:50886)
Sam Mcdadi Real Estate Inc.
685 Lee Valley Road
Sables-Spanish Rivers, Ontario
If you've been dreaming of a peaceful lifestyle surrounded by nature where you can raise your own chickens and truly live off the land, this beautiful property offers exactly that.Set on approximately 2.47 acres, it combines the charm of country living with the comfort of modern updates. This home has been thoughtfully upgraded from top to bottom, featuring a new 100-amp electrical panel, updated wiring to heaters beneath the home, a baseboard heater for added warmth, and a heater accessible from the bathroom. It also includes a brand new septic system and field bed, new PEX plumbing, a new hot water heater, a new pressure tank, and a new water filtration system for peace of mind.Several windows have been replaced, with all upgraded to durable vinyl. A wrap-around deck offers the perfect place to relax and enjoy the tranquility of your surroundings.This property truly captures the best of country living, offering space, comfort, and serenity while still being within easy reach of nearby amenities. Come and experience the warmth and charm this home has to offer. (id:50886)
Exp Realty
85 Morrell Street Unit# 105a
Brantford, Ontario
Experience modern living in this stylish ground-floor 1-bedroom plus den, 1-bathroom suite, thoughtfully designed for both comfort and convenience. Soaring ceilings and a bright, open-concept layout make the spacious living and kitchen area perfect for entertaining, while sleek contemporary finishes and abundant natural light create an inviting atmosphere. Step out onto the generous private balcony, ideal for enjoying morning coffee or relaxing after a long day. This well-appointed unit includes all appliances, in-suite laundry, and one dedicated parking space for added ease. Currently, the unit is tenanted, he is moving out as Dec 1/2025. Residents can take advantage of outstanding shared amenities, including an expansive BBQ patio, perfect for outdoor dining and social gatherings. Conveniently located near the Grand River, Rotary Bike Park, Wilkes Dam, Brantford General Hospital, and an array of popular restaurants, this home offers the perfect balance of modern style and everyday practicality. (id:50886)
Exp Realty Of Canada Inc
356 Talfourd Street
Sarnia, Ontario
This 6 bedroom home is sure to impress! The main level features beautiful hardwood floors with 3 bedrooms, dinning room and comfortable living room. Nice fresh kitchen and full bathroom on the main, the home is very well kept and clean. Upstairs you will find two additional bedrooms. The basement is a large unfinished space ready for your design, but has one partially finished bedroom and half bath. The yard is a perfect size and very easy to maintain. The roof was done in 2021, also completed the garage roof. Furnace is 2025. This home is turn key and ready to move in! Walking distance to P.E McGibbon Public school and a hop skip and a jump to the finest farmers market! (id:50886)
Initia Real Estate (Ontario) Ltd
10219 Morris Road
Niagara Falls, Ontario
Sitting on the cusp of Niagara Falls urban boundaries (about 850 meters away), this 118-acre agricultural land is poised to become Niagara's next investment opportunity. Fronting on four roads, three of which are active, (Biggar Road, Morris Road, and Carl Road) and one inactive road, (McKenney Rd) this parcel is primed for rezoning. Just a stones throw away from the new South Niagara Project, Niagara Falls' new Hospital, scheduled for completion by 2028 (only 2 kilometres away), the QEW, Costco, and the Niagara Square, the property is strategically located. With population growth, immigration, and housing shortages all contributing, it's only a matter of time before urban boundaries expand. The property currently features a recently renovated two-bedroom bungalow and two large storage shops. (id:50886)
RE/MAX Niagara Realty Ltd
35 Glenridge Road
Barrie, Ontario
Set on a peaceful, coveted street in welcoming Allendale Heights, this carefully upgraded 5 bedroom, 3 bath home offers an inviting blend of comfort, convenience, and charm. Bathed in natural light, it is truly a rare offering. Less than 2 km to groceries, highway access, beach, and free boat launch; walking distance to lake, 3 great schools, rec center, sports courts, playground, trails, convenience shopping, outdoor ice rink and tobogganing, this home and location offer no shortage of enjoyment. The expansive, low maintenance property with useable space far exceeding the legal description features beautiful mature trees, perennial plantings all around, a balcony from which you can view the fireworks over Kempenfelt Bay and a 2-tiered backyard oasis measuring 80 ft across the back with in ground swimming pool, dining patio, privacy fence, custom railings, pool shed with contents and D.O.T. furniture. Inside you will find a warm, bright and comfortable environment. Plenty of space to be together or separate with 2500+ square feet. This traditional layout offers a WETT - certified wood - burning fireplace...think holidays and s'mores... Additional large family room/ rec space in full height, dry basement plus open concept, dining/kitchen/family room and a formal living room complete the entertainment spaces. Upstairs you will find 5 bedrooms. The large, private primary suite with 2 closets and spacious marble walk-in shower is separated from the other bedrooms/bath for ultimate relaxation. ESA certified electrical upgrades, quartz kitchen counters, energy star appliances are only some of the many bonuses to be found at this meticulously maintained property. 4 car garage plus new 6 car driveway allow plenty of free legal storage for boats, RVs, toys and cars. Note: the lighting in some photos does not highlight the warmth and brightness of this lovely, move-in ready, family home. Please contact the listing agent for a private viewing of this special property. (id:50886)
Keller Williams Experience Realty
3220 96 High St
Thunder Bay, Ontario
Suite 3220 at Hillcrest Neighbour Village Condos is a rare townhouse-style residence with an attached 2-car drive-in garage (14' x 40') – offering the perfect blend of space, convenience, and luxury condo living. With 1,430 sq. ft., 2 bedrooms, and 2 baths, this home features soaring ceilings, a modern gas fireplace, and a bright open-concept layout that flows seamlessly onto a huge private balcony, perfect for entertaining or relaxing with views of the city and Lake Superior.As part of Hillcrest’s exclusive community, residents enjoy unmatched amenities: a rooftop terrace with 360° views, state-of-the-art fitness centre, theatre/auditorium with kitchen and pool table, multiple gathering rooms, and an indoor court for basketball and pickleball. Pets are welcome, every unit is unique, and the lifestyle here is truly one of a kind.Townhouse convenience meets luxury condo living – there is nothing else like it in Thunder Bay. (id:50886)
Royal LePage Lannon Realty
309 - 1333 Weber Street E
Kitchener, Ontario
Welcome to 1333 Weber Street East, Unit 309 - a brand-new, modern condo! This stylish 1-bedroom + den, 1-bathroom unit offers a bright, open-concept layout that perfectly blends comfort and contemporary living. The spacious living, dining, and kitchen area opens onto a large private balcony - ideal for relaxing or entertaining guests. The primary bedroom includes a walk-in closet, and the versatile den provides the perfect space for a home office or guest room. Additional highlights include a modern 3-piece bathroom, in-suite laundry, a welcoming foyer, 9-foot ceilings, and plenty of natural light throughout. The unit also comes with 1 parking space and secured building access. Rent includes parking and common elements. Conveniently located close to Conestoga College, universities, shopping centers, major highways, and public transit - this beautiful condo is a must-see! (id:50886)
Livio Real Estate
72 West 25th Street
Hamilton, Ontario
This stunning open-concept home is located in one of Hamilton's most desirable West Mountain neighbourhoods - where style, comfort, and convenience come together. Professionally renovated, this home offers 3 spacious bedrooms and 2 full bathrooms, making it perfect for families, downsizers, or investors. The main level boasts a bright, modern open-concept layout with sleek finishes, quality craftsmanship, and attention to detail throughout. The newly updated kitchen flows seamlessly into the living and dining areas, creating the ideal space for entertaining and everyday living. The fully finished lower level features a large recreation room, full bath, and separate side entrance, offering in-law suite potential or an excellent setup for multi-generational living. Major updates include a brand-new roof (2025), newer furnace, and newer air conditioning system-ensuring years of comfort and peace of mind. Set in a prime location close to parks, recreation centres, top-rated schools, shopping, and easy highway access, this property truly offers the best of West Mountain living. Move-in ready, turn-key, and beautifully modernized-this one checks all the boxes! (id:50886)
RE/MAX Escarpment Realty Inc.
24 - 1591 Hidden Valley Road
Huntsville, Ontario
The very moment the crisp northern air fills your lungs and your eyes become fixated on the beauty and tranquility of the surrounding hills lakes and forests is the exact time you'll realize you've arrived in paradise. And when you open the door and set foot inside this one of a kind hideaway reserved for those who have a taste for the finer things in life, is when you'll feel every fiber of your being come alive! The villa is nestled between the Hidden Valley Ski Club, Deerhurst Resort and a short hop from Peninsula lake where you have unlimited access to sandy beaches, boating and water sports of every kind. In the winter you'll want to bring your skis and sharpen your skates so as not to miss the breathtaking scenery that's etched on every hill, woven across endless trails and along frozen waterways. Strap on your skis, as the townhouse backs onto to the "Lazy Lady" ski run at the Hidden Valley Ski Club. Plenty of golf courses nearby: Deerhurst Highlands, Grandview, Diamond in the Ruff, North Granite Ridge, Huntsville Downs, and more. Minutes away from downtown Huntsville, as well as Algonquin and Arrowhead provincial parks. Parking = two spots in front of the townhouse. Year Round Property Management. Golf, Swimming, Hiking Trails, Wilderness, Algonquin Park Near By, Boating & Fishing. Minutes To Great Facilities. View Of Penn Lake And Ski Hill, Bright Unit W/The Most Windows Of All Units. Tenants responsible for cost of utilities Heat, Hydro, Water, internet ,telephone , security system available. (id:50886)
Forest Hill Real Estate Inc.
136 Glenariff Drive
Hamilton, Ontario
This lovely bungalow with 2+1 bedrooms and 2 bathrooms is 1339 square feet and is situated in the beautiful community of Antrim Glen; a Parkbridge Land Lease Community geared to adult lifestyle living. Enter this spotless home and be welcomed by a charming living room, featuring engineered hardwood floors and a cozy gas fireplace framed by elegant custom built-ins. The large, east-facing living/dining room allows you to enjoy the morning sun and is a great entertaining space. The updated kitchen offers plenty of cabinets and counter space and features newer stainless-steel appliances along with a large breakfast bar. Off the kitchen is a private deck with composite decking offering a southwest exposure where you can BBQ or relax and enjoy the quiet countryside and perennial gardens. The spacious primary bedroom includes a walk-in closet and an updated 4-piece bathroom with double sink vanity. Most of the basement remains unfinished, so, let your creativity bring this blank canvas to life. However, the basement does feature a bedroom that can serve as a versatile space. The single car garage offers convenient inside entry and the driveway has been widened to allow for 2 car parking. Antrim Glen residents have access to a wide range of amenities which include a community centre with an event hall, gym, billiards room, library, shuffleboard and a heated outdoor saltwater pool (a1-minute walk away!). There is a myriad of activities that take place in this friendly community including cards, hiking and various social events. (id:50886)
RE/MAX Escarpment Realty Inc.
27 Wintergreen Crescent
Haldimand, Ontario
Beautiful, spacious house for rent in Caledonia, Haldimand County offers a welcoming home with a desirable open-concept layout, abundant natural light, and a main level adorned with 9-foot ceilings and hardwood floors. The residence boasts four bedrooms and 2.5baths, providing ample living space for a family or individuals. The master bedroom is a highlight, featuring an ensuite bathroom and a convenient walk-in closet. The practicality continues with a second-floor laundry setup, enhancing convenience for residents. The kitchen is a focal point, showcasing upgraded cabinets and top-of-the-line stainless steel appliances, including a gas stove, fridge, dishwasher, washer, and dryer. This property seamlessly blends comfort and style, making it an appealing option for those seeking a well-appointed and modern living space. (id:50886)
Cityscape Real Estate Ltd.

