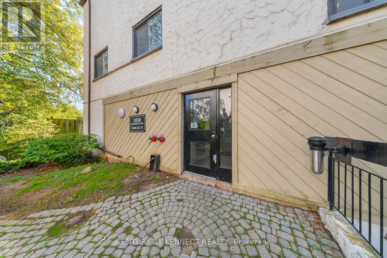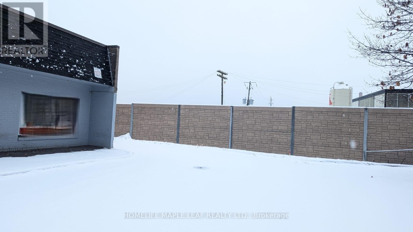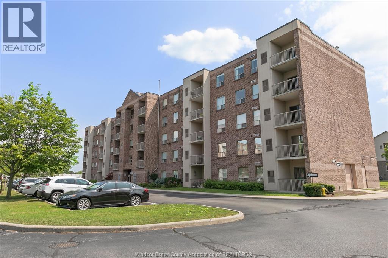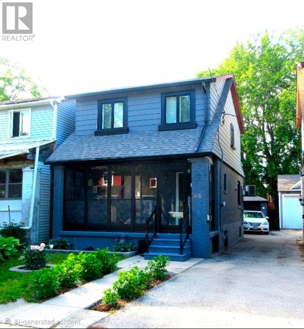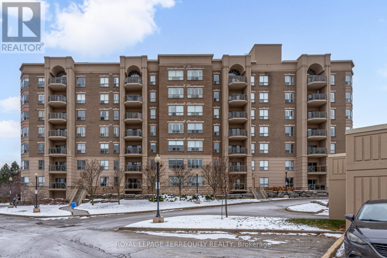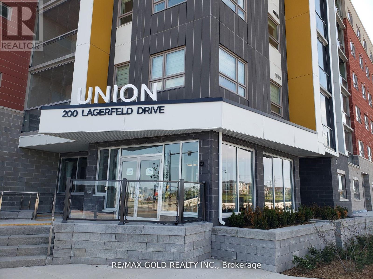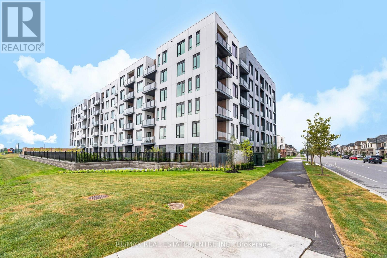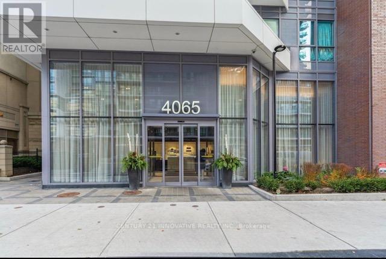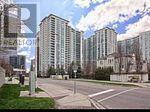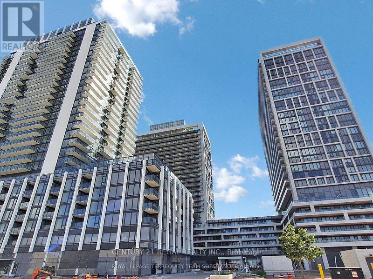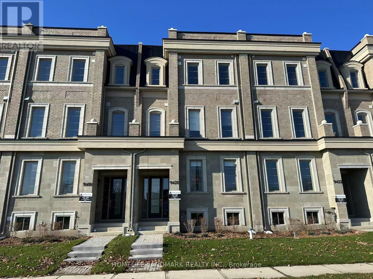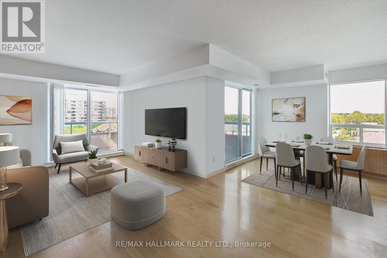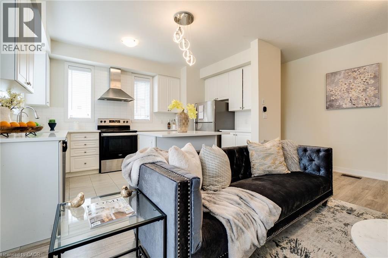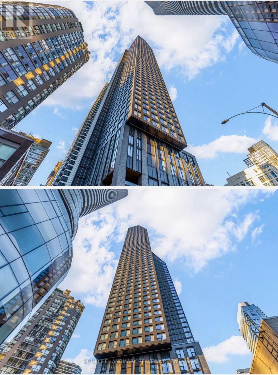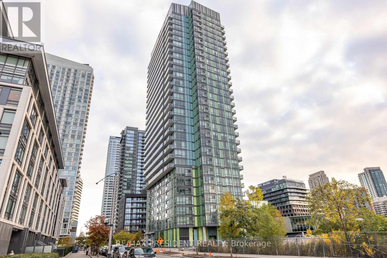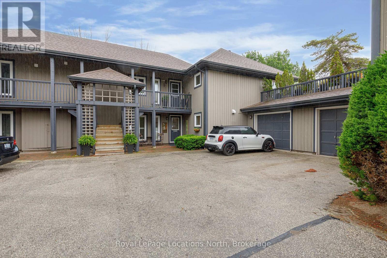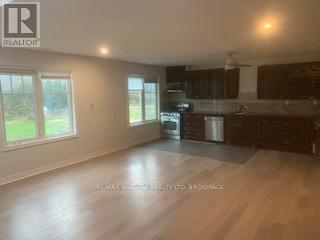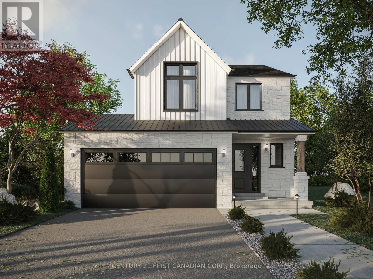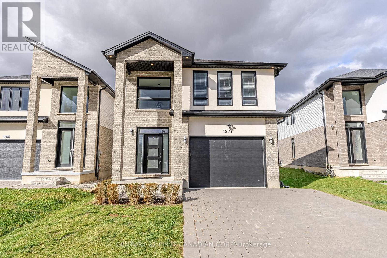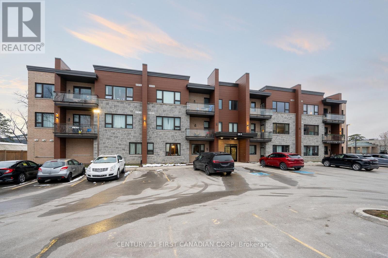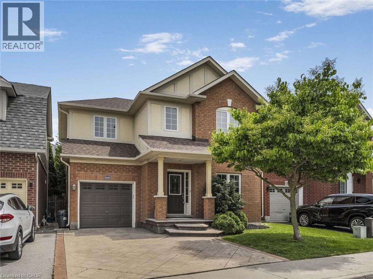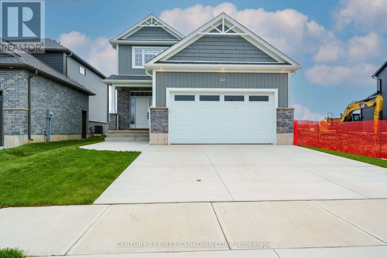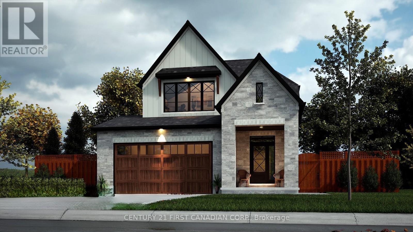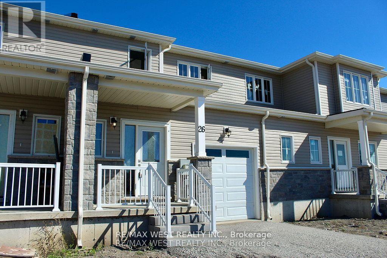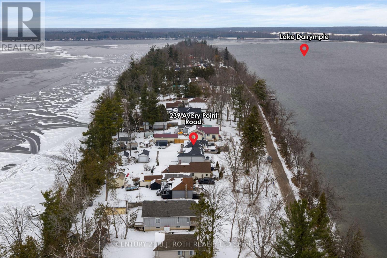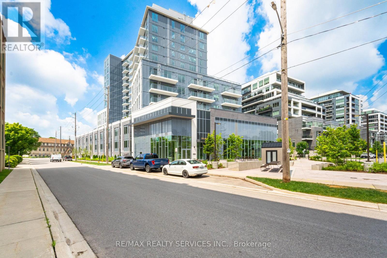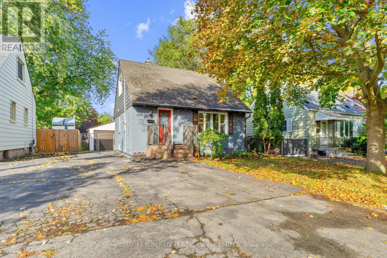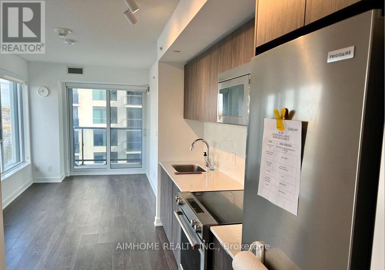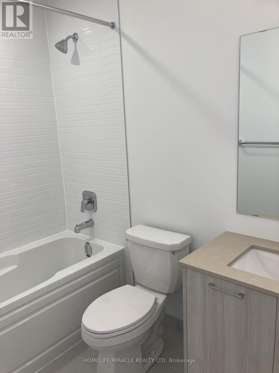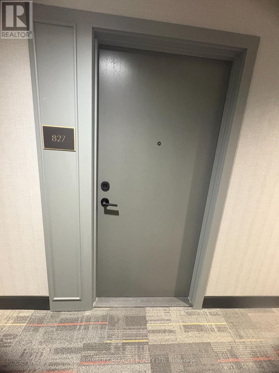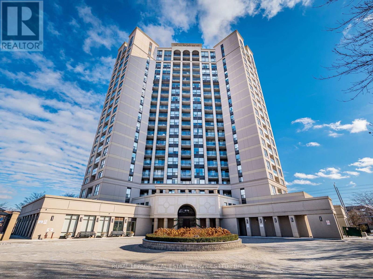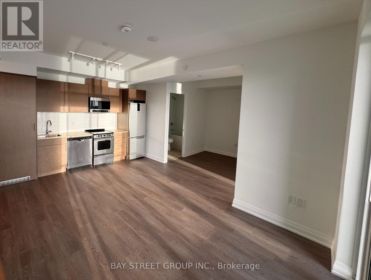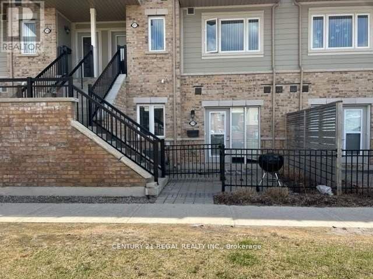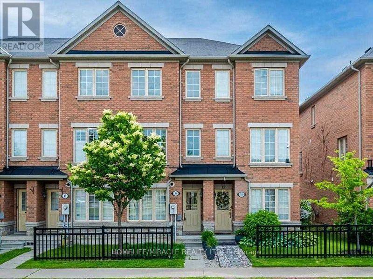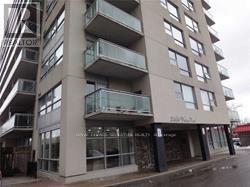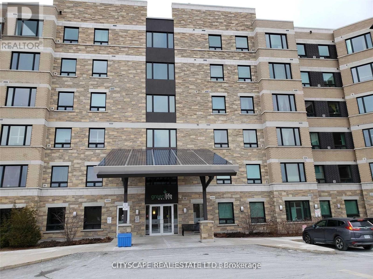14 Wallingford Court
Brampton, Ontario
LOCATION-LOCATION-LOCATION *** Excellent opportunity to own this beautiful well kept *East Facing home located on this CUL DE SAC (Child Safe Court location) and Timberlane Park at the end. Features; Concrete Front Stairs Leads to covered Porch . Main floor front Ceramic foyer leads to Brazilian Laminate Flooring hallways to the bright with Sunshine* Living and Dining Combo, overlooks backyard and sliding doors leads to the fully fenced Private backyard. Large Kitchen with ceramic backsplash and breakfast area, Windows in the Kitchen. One* side is only attached with the Garage, entrance from garage to the back yard. 2nd Floor has laminate Flooring with recently renovated Bathroom ( Including the main floor powder room). Master Bedroom with the Bay window and Large Closet. Good size bedrooms with Windows and closets and Laminate Flooring. Finished Basement with Bedroom and Large Window, has full 4 pc. washroom and Laundry. Good Size recreation room with Pot Lights. *Must See Home. Front Driveway is extended, Area Influences: Gurudwara/ Temple, Plazas, Public transportation, 407, 401 Highways, Schools and collage. **Freshly painted main and 2nd Floor. **High Efficiency Furnace and A/C newly replaced within last 5 years. All Measurements to be verified by the buyer and his representative. (id:50886)
Royal LePage Platinum Realty
71 - 1030 Falgarwood Drive
Oakville, Ontario
Spacious 4 Bedroom Townhome for lease in Oakvilles sought after Falgarwood community. Welcome to this beautifully designed and impeccably maintained stacked townhome in the heart of Falgarwood, Oakville. Featuring 4 spacious bedrooms and 2 bathrooms, this rare offering combines comfort, style, and convenience in one of Oakville's most desirable neighborhoods. Step inside to find a thoughtfully laid-out home with a large open-concept main floor, perfect for both relaxing and entertaining. The modern kitchen boasts a large breakfast bar, quartz countertops, stainless steel appliances, and fresh paint throughout. Upstairs, you'll find convenient second-floor laundry and well-sized bedrooms filled with natural light. Enjoy the outdoors on your private oversized terrace, ideal for morning coffee or evening relaxation. This family-friendly neighborhood is surrounded by top-rated schools, lush parks, scenic trails, and a welcoming community vibe. Everything you need is just minutes away Oakville GO, Sheridan College, highways, shopping at Oakville Place, restaurants, bus stops, and even a community outdoor pool and recreation centre. Tucked away in the highly coveted Falgarwood community, this home offers not only space and comfort but also a lifestyle of ease and convenience. (id:50886)
Century 21 Kennect Realty
109 Lotherton Pathway
Toronto, Ontario
Main Floor Corner Unit with Ample Parking, Allows multiple uses, Approx. 744 Condo Apartments plus townhomes located adjacently. Also, plenty of nearby single homes. Advertisement sign could be allowed at the Caledonia Street by the Landlord to get more Business Exposure. Uses allowed - Professional Office, Lawyer, Physicians, Doctors, Physiotherapy, Chiropractor, Pharmacy, Cafeteria, Clothing/Fashion store, Day care, Dry clean, Employment Agency, Furniture Upholstery, Computer Shop, Dental, Day Care,Dry Clean, Health Care, Laboratory, Jewellery, Photo Studio etc. Layout can be modified as per the usage by the tenant and after confirmation by the landlord. Size of the unit is approximate. Lot of Visitor Parking, Exclusive use parking spots 3. (id:50886)
Homelife Maple Leaf Realty Ltd.
8335 Wyandotte Street East Unit# 203
Windsor, Ontario
IN A GREAT EAST SIDE LOCATION, near to restaurants, shopping, bus route+ more. This good size condo is calling your name, as you will have no worries, just move right in. Primary bedroom with ensuite, 2nd bedroom and full bathroom, upgraded kitchen with eating, bright living room, in suite laundry and two balconies for enjoying the sites. (id:50886)
Deerbrook Realty Inc.
46 Mahoney Avenue
Toronto, Ontario
Over $200,000 spent in recent upgrades on this immaculate, move-in ready home! Every square inch has been thoughtfully improved with beautiful European handcrafted trim work and high-Credit Check, Employment Letter, Recent Pay Stubs, Lease Agreement, References, Rental quality, detailed workmanship throughout. This stunning home features an open-concept layout, porcelain and hardwood flooring, potlights, quartz countertops, extra-tall baseboards, crown moulding, LED lighting, and stainless steel appliances. Enjoy a seamless walkout to a newly built back porch overlooking a professionally landscaped yard-perfect for relaxing or entertaining. Conveniently located close to public transit, including the TTC, the upcoming Mount Dennis LRT station, GO Transit, Mount Dennis GO/UP Express, as well as nearby schools, shopping, and more! (id:50886)
Century 21 Heritage Group Ltd.
212 - 2085 Amherst Heights Drive
Burlington, Ontario
Bright & Spacious South-Facing Condo in the Heart of Burlington Welcome to Balmoral II, a highly desirable low-rise condominium community ideally located in the heart of Burlington. This south-facing 2-bedroom, 2-bathroom suite offers 1,428 sq. ft. of bright, open-concept living space with 9-foot ceilings and sunlight streaming in all day. The spacious living room features a coffered ceiling and a cozy fireplace, creating a warm and inviting atmosphere. The kitchen offers a walk-out to an open balcony, perfect for morning coffee or evening relaxation. The primary bedroom includes a Juliette balcony that lets in fresh air and natural light. You'll appreciate rich laminate flooring throughout, mirrored closets, and ample storage, including a full-size laundry room that doubles as a pantry. This unit also comes with in-suite laundry, underground parking, and a separate storage locker for added convenience. Residents of Balmoral II enjoy a wide range of amenities, including a party room with a kitchenette, library, fitness centre, hobby/workshop room, car wash bay, and a BBQ area with outdoor seating. EV charging stations are also available on site. Located just off Brant Street and Highway 407, this prime location offers easy access to shopping, dining, parks, and transit-perfect for commuters, downsizers, or anyone seeking a comfortable, carefree lifestyle in a well-maintained building. The fees cover heat, CAC, water, parking, locker, building insurance, and common elements. Owner's pay their own hydro, internet, cable, etc. A water heat pump heats the unit. Don't miss your chance to own this bright and beautifully maintained condo in one of Burlington's most sought-after communities! (id:50886)
Royal LePage Terrequity Realty
414 - 200 Lagerfield Drive E
Brampton, Ontario
Fully Furnished 2 Bedroom + Den Conveniently Located Steps Away From Mount Pleasant GO Station. Master Bedroom Comes With 4 Pcs Ensuite Bathroom Plus Common Bathroom. Open Concept Kitchen & Dining Room, Large Balcony, Good Sized Bedrooms. Close to Fortinos, Walmart, Many Shops And Restaurants. (id:50886)
RE/MAX Gold Realty Inc.
216 - 1440 Clarriage Court
Milton, Ontario
Welcome to MV1 Condominiums and Call it Home to this 638 sq ft(plus 63 Sq ft balcony)Executive Condo in one of the sought after neighbourhoods of Milton. With a blend of Luxury, Comfort & Convenience this unit offers 9ft Ceilings, spacious open concept floor plan w/ combined Living/Dining,1 Bedroom + Den( which can be used as kids room, home office or 2nd Bedroom), 2 Full Bathrooms and a decent sized covered balcony to enjoy year round. Full of Natural Light this home welcomes you with neutral finishes & Laminate Floors throughout. Open concept floor plan with big windows in Living and Bedroom. Building Amenities includes Rooftop Garden/terrace, Fitness Centre & Social Lounge. Close Proximity to recreational facilities and community centres where families can access a wide range of indoor&outdoor activities. The GO station is just a short drive. Minutes away from Highway 407,403/QEW for the quick connectivity offering seamless travel throughout the GTA& major central Ontario thoroughfares. (id:50886)
RE/MAX Real Estate Centre Inc.
508 - 3071 Trafalgar Road
Oakville, Ontario
Discover modern luxury in this spacious 1+1 bedroom suite at Minto North Oak Tower, located at 3071 Trafalgar Road in North Oakville. With 688 sq. ft. of interior space plus a 45 sq. ft. balcony, this is one of the largest 1+1 layouts available. The full-sized den is ideal for a home office or guest room, while the primary bedroom features a walk-in closet with built-in organizers. This condo features 9-foot ceilings, large windows, and stylish laminate flooring. The kitchen comes with upgraded appliances and a built-in water filter. Smart home features include a smart thermostat and keyless entry. Enjoy top amenities like a gym with yoga studio, lounge, sauna, BBQ areas, games room, pet wash station, and bike storage. Parking is included, with easy access to Highways 407, 403, and QEW.close to Sheridan College, shops, restaurants, public transit...etc. (id:50886)
Century 21 King's Quay Real Estate Inc.
3905 - 4065 Confederation Parkway
Mississauga, Ontario
Enjoy urban living at its best in this East-facing 1+1 bedroom condo, featuring 9-foot ceilings and floor-to-ceiling windows that offer stunning skyline and lake views. The open- concept layout leads to a serene balcony, perfect for relaxing. The modern kitchen features a spacious center island, quartz countertops, subway tile backsplash, under-mount lighting, and stainless steel GE appliances. The bright primary bedroom includes pot lights, large windows, and a mirrored double closet, while the versatile den is ideal for a home office. A stylish 4-piece bathroom, a convenient parking spot near the elevator, and a locker complete this homesteps from Square One, restaurants, transit, and with easy highway access. Building amenities include a concierge, gym, yoga studio, kids area, rooftop deck, party room, and more. (id:50886)
Century 21 Innovative Realty Inc.
2005 - 35 Bales Avenue
Toronto, Ontario
Functional 2 Bedroom Condo In Luxurious Cosmo Building. Corner Unit. Granite Countertop And Ceramic Backsplash In Kitchen. Stainless Steel Appliances. Every Closet Comes With An Organizer Inside. Premium Parking For One Car With Lots Of Space Close To The Elevator. 24 Hr Concierge. Marble Tiles In Foyer. Plenty Of Visitor Parking. Indoor Swimming Pool, Exercise Room, Party Room. Superb Location, Steps Away To Subway, 401 Hwy, Shopping, Theatre. (id:50886)
Mehome Realty (Ontario) Inc.
Ph 101 - 8960 Jane Street
Vaughan, Ontario
Welcome To Charisma On The Park North Tower! Luxury and upgraded Penthouse Suite In The Heart Of Vaughan. Featuring 10 ft ceiling ,2 Large Bedrooms, 3 washrooms and 2 Parking and a locker. Prim Bedroom With A 4-Pc Ensuite with walk in closet. 2nd Bedroom with ensuite and walk in closet. Bright And Spacious With Floor-To-Ceiling Windows. Open concept Kitchen with Quartz Countertops, Oversized Island & Full-Size Stainless Steel Appliances. Separate Laundry Room With full size Washer/Dryer Adds Convenience And Storage. Large Balcony with beautiful west view. Ideal For Entertaining, 5-Star Amenities: Outdoor Pool, Rooftop Terrace, Gym, Yoga Studio, Pet Spa, Theatre Room, Billiards Room, And much to offer. Just walk to To Vaughan Mills . Transportation ,Restaurants, And Highways 400 & 407.. Don't Miss this ideal location. (id:50886)
Century 21 Regal Realty Inc.
9420 Bayview Avenue
Richmond Hill, Ontario
Rare 2-Year-New Executive Townhome with Coach House Observatory HillOne of the largest models in the community! Approx. 3,455 sq.ft. + 538 sq.ft. coach house above the garage. Fully upgraded by the builder with high-end finishes throughout.The main home features 10-ft ceilings, premium hardwood flooring, and a gourmet kitchen with top-tier appliances. The self-contained coach house offers a full kitchen, laundry, and bathroomperfect for guests, in-laws, or rental income.Located in the top-ranked Bayview Secondary School district, just steps to parks, Hwy 404, and Hillcrest Mall. Move in and enjoy! (id:50886)
Homelife Landmark Realty Inc.
702 - 5 Emerald Lane
Vaughan, Ontario
Welcome to this 1,220 sq. ft. corner suite designed for comfort, functionality, and light-filled living. With a desirable wraparound balcony with no overhang above, natural light streams in all day while offering clear, open views with complete privacy-no neighbours looking in.Exceptionally quiet exposure, as the suite faces away from Steeles and Bathurst, ensuring peaceful living despite the central location. Step into a well-designed kitchen with ample storage, brand new stainless-steel appliances(fridge, stove, dishwasher all 2025), and wall-to-wall cabinetry that keeps your space organized and counter-tops clutter-free. Multiple dining areas - formal dining room, breakfast nook - and an inviting living room with custom built-ins create a layout that's perfect for both everyday life and hosting. The primary retreat is impressively spacious, with a custom-built-in wood wardrobe, a walk-in closet, and a luxuriously large ensuite with a separate shower and a deep soaker tub. A large private locker on level two adds even more storage. Additional highlights include tandem parking on P1, a staffed security gatehouse for peace of mind, and resort-style amenities: outdoor pool, gym, sauna, guest suite, multipurpose room, library, and visitor parking. Perfectly located just north of Steeles Ave, this address offers proximity to Highways 401, 404, and 407, and best of all, no Toronto land transfer tax. This rare corner suite combines light, space, storage, quiet, and lifestyle in one complete package. (id:50886)
RE/MAX Hallmark Realty Ltd.
590 North Service Road Unit# 98
Stoney Creek, Ontario
Live steps from Lake Ontario in this modern 3-bed, 3-bath end-unit townhouse in the desirable Community Beach neighborhood. Enjoy a bright open-concept layout with 9' ceilings, large windows, a modern kitchen with quartz counters and stainless steel appliances, plus a private balcony for relaxing.The home features a main-floor flex space ideal for an office or guest room, in-unit laundry, and garage access. Close to Newport Yacht Club, trails, shops, dining, and with easy access to the QEW and Confederation GO - convenience meets comfort here. Tenant pays all utility, landlord pays all rental items. (id:50886)
Charissa Realty Inc.
3916 - 8 Wellesley Street W
Toronto, Ontario
BRAND NEW Luxury condo at 8 Wellesley West, 2 bed + 2 bath South & West CORNER UNIT Condo in the heart of downtown Toronto,directly on Yonge Street and close to everything that matters, Steps to Wellesley Subway Station, University of Toronto, Toronto Metropolitan University, Financial District, Yorkville, restaurants, shopping. Modern kitchen with high-end built-in appliances and stone countertops. 24-Hour Concierge, State-Of-The-Art Fitness Centre, Rooftop Terrace With BBQs And Lounge Areas, And Elegant Party/Meeting Rooms. (id:50886)
Homelife Landmark Realty Inc.
Ph 02 - 170 Fort York Boulevard Nw
Toronto, Ontario
Experience elevated living in this sun-filled corner-end penthouse, ideally situated on the highest floor of the building. This exceptional unit boasts breathtaking panoramic views of the lake, city skyline and highway lights. Inside, you'll find an expansive living room with floor-to-ceiling windows, a beautifully upgraded eat-in-kitchen featuring granite countertops and premium cabinetry, and two spacious bedrooms filled with natural light. The unit also includes two full bathrooms with modern finishes and an oversized balcony perfect for enjoying sunsets, lake breezes, and the twinkle of city lights. With its unmatched views, elegant upgrades, and prime location, this penthouse offers a rare opportunity to enjoy luxury, privacy, and convenience all in one. (id:50886)
RE/MAX President Realty
423 Mariners Way
Collingwood, Ontario
Welcome to Lighthouse Point! Discover this rarely available 3-bedroom Garden Home, ideally located near the clubhouse in one of the most sought-after communities. Out of 576 residences, only 17 feature the coveted Zinnia floor plan. This spacious ground-level home offers 1,326 sq. ft. of open-concept living space, complete with a cozy gas fireplace and an abundance of pot lights.Enjoy outdoor living with a large private terrace, and the convenience of an attached garage. Thoughtful landscaping enhancements were completed in 2020, including a stone walkway to the garage and an armour stone retaining wall. New patio stones were added in 2024 for a refreshed outdoor feel.The kitchen and living area were beautifully renovated in 2019, featuring modern finishes, quartz counters, a built-in Liebherr refrigerator, gas stove hookup, and durable laminate flooring throughout. A high-efficiency Navien on-demand hot water and boiler system, along with an A/C unit, were also installed in 2019 for year-round comfort. Residents enjoy access to an array of resort-style amenities, including two private beaches, a marina, indoor and outdoor pools, a 16,000 sq. ft. recreation centre, tennis and pickleball courts, scenic walking trails, and more. Whether you're seeking an active lifestyle or a peaceful retreat, this home offers the best of both worlds.All just minutes from downtown Collingwood, Blue Mountain, and several top-rated golf courses. (id:50886)
Royal LePage Locations North
Upper Unit #1 - 33266 Pettit Road
Wainfleet, Ontario
Escape to peaceful country living without sacrificing convenience in this beautifully updated property set on **4 acres of serene, natural surroundings**. Enjoy **complete privacy and quiet**, breathtaking views, and **no light pollution**-perfect for stargazing at night-while still being **minutes from the beach**, convenient stores, the **LCBO**, and the **Beer Store**.The home features a **spacious, updated kitchen** designed for both everyday living and entertaining, complete with **elegant marble countertops**, a **new gas stove**, **dishwasher**, and abundant cabinetry. **Numerous large windows** flood the home with natural light, creating a warm and inviting atmosphere throughout.Additional highlights include an **updated bathroom**, **in-suite laundry**, and the comfort of a **new heat pump and air conditioning system** for year-round efficiency and climate control.Outside, the expansive property offers **endless space for parking and storage**, ideal for **trailers, campers, boats, cars, and trucks**, with plenty of room left to enjoy the outdoors.This is a rare opportunity to enjoy **quiet country living**, modern upgrades, and unmatched space-all in a location that keeps you close to the essentials and the water. (id:50886)
RE/MAX Niagara Realty Ltd
B - 574 Chapman Mills Drive
Ottawa, Ontario
Welcome to this Conveniently located, FRESHLY PAINTED, bright and spacious upper unit offering 2 Bed (both with full ensuite baths) and 2.5 Bath -a truly rare and highly desirable rental. It was always owner occupied and maintained well. This move-in-ready home is flooded with natural light and features two private balconies, bringing sunshine and fresh air to both the main and upper levels throughout the day. The open-concept main level offers an excellent flow between the living and dining areas,. The generously sized kitchen provides ample cabinetry and counter space, along with a versatile breakfast nook ideal for a home office or casual dining, plus direct access to a private balcony. Upstairs, enjoy two large bedrooms, each with its own full ensuite bathroom.. The rear bedroom also features a second balcony. Unbeatable location with bus access at your doorstep, WALKING distance to Three GREAT SCHOOLS, parks, tennis courts, gym, and shopping, and just minutes to Barrhaven MARKETPLACE. Conveniently located close to Barrhaven's existing AMAZON facility and the upcoming new Amazon facility, making this an excellent choice for professionals working nearby. A freshly painted, bright, and well-maintained home in a prime location-this combination is truly hard to find and perfect for tenants seeking comfort, convenience, and style. (id:50886)
Right At Home Realty
8712 Bank Street
Ottawa, Ontario
FIRST TIME HOME BUYERS/INVESTORS/RETIREES! Seize the opportunity with this charming country home that offers a paved driveway, detached garage, approx. 1/4 acre lot & LOW COST ownership!! ALL within the City of Ottawa!! Home features a spacious front entrance with main floor laundry - a rare find, modern dream kitchen (2023) with Brazilian White Galaxy granite countertops w sleek stainless appliances, expansive living room, dining room with sliding patio door (2021), PRIMARY BEDROOM & bathroom. Upstairs you'll find the second bedroom with an open concept den, ideal for a home office or third bedroom. The entire home has been freshly painted and boasts warm luxury vinyl Oak floors throughout (2023), elegant light fixtures, new Google Nest thermostat, crisp modern trim, updated windows, roof (east side shingles 2020, west side 2021), new black eavestrophs on garage & house- But the magic doesn't stop there! Step outside to enjoy a private interlock patio with hot tub wire readily accessible, large gazebo, FULLY FENCED IN YARD with storage shed, firepit, and the possibility for endless gardens. Home also offers natural gas bbq lines in front and back of home. Best of all- dazzling GEMSTONE LIGHTS on the home & garage, controlled from your phone so you NEVER have to put up Christmas lights again! Driveway was resealed this year & can easily fit 6 vehicles! Convenience store across the street with LCBO! Don't miss your chance! 24 hour irrevocable on all offers as per form 244. (id:50886)
Coldwell Banker First Ottawa Realty
347 Bamburgh Way
Ottawa, Ontario
Welcome to this beautifully maintained and spacious family home. With well over 3,500 square feet of finished living space, this property is perfect for growing families or those who love to entertain. Step inside to a welcoming foyer that flows into a large, open-concept living and dining area. The kitchen features updated appliances, ample counter and cupboard space, a walk-in pantry, and a bright eat-in area overlooking the backyard. A separate formal dining room provides the perfect setting for larger gatherings with family and friends. A main floor den or office offers flexibility for remote work or can easily be converted into an additional bedroom if desired. Convenient mudroom access from the attached garage helps keep everyday living tidy and organized. Upstairs, you'll find four spacious bedrooms, including a primary suite with a private ensuite bathroom. A second full bathroom serves the remaining bedrooms. The bonus loft area would be ideal as a playroom, study nook, or even a fifth bedroom. The fully finished basement includes a guest room, a third full bathroom, a built-in children's playhouse, and a comfortable recreation area perfect for movie nights or hobbies. Step out to your fully fenced backyard, featuring a deck, hot tub, gazebo, and included BBQ. The home is equipped with a natural gas-powered generator with GenerLink installed for added security and peace of mind. Ideally located in close proximity to Barrhaven Costco, restaurants, shops, transit, parks, schools, walking paths, and Highway 416.Come see why this property would make a great place to call home! (id:50886)
Solid Rock Realty
201 - 150 Caroline Avenue
Ottawa, Ontario
Beautifully appointed, bright, warm, spacious condo apartment in the heart of Wellington West, Ottawa's hottest neighbourhood! Fabulous and fun cafes, independent retailers & restos at your doorstep...superb spot from which to do your daily shopping locally! Why rent when you can own, and start building a real estate portfolio...there's no time like the present. With rates having come down, now is the perfect time to get into Ottawa's solid market. Only a few low-rise buildings have been built here and this is one of them! Built in 2004 by Routeburn, this building is known for its friendly community, quiet units and quality craftsmanship. Open concept and the wall of windows in main spaces enhance the very spacious vibe, while the ensuite bathroom coupled with a tremendous walk through closet seal the feel of super space and luxury! Awesome oversized balcony runs the width of the unit, allowing for an outdoor lounge as well as a bistro dining set up. Ample storage within unit, complemented by lower level storage locker located directly in front of the private parking spot gives convenient flexibility and saves on external storage needs. Walkability factor includes a short stroll to the Ottawa River, Tunney's O-Train, GCTC to name but a few of the innumerable perks this location offers. Plenty of elbow room to live and thrive very comfortably ...a wonderful lifestyle choice awaits you! FYI there are no pet restrictions (id:50886)
Royal LePage Team Realty
38 Third Avenue
Smooth Rock Falls, Ontario
If you have a large family and need plenty of space to spread out, look no furtherthis property has everything youve been searching for! This spacious 2-storey home boasts 5 bedrooms and 2 full bathrooms, offering a generous 1,672 square feet of living space. Thats rightroom for everyone and more! The main level is expansive, featuring two entrances, a formal dining room perfect for family gatherings, a welcoming living room, a kitchen with a center island ideal for cooking and entertaining, and a convenient main-level bedroom.Upstairs, youll find a central landing area that leads to three additional bedrooms and a beautifully sized 5-piece bathroomperfect for busy mornings. The basement offers a large rec room with a cozy gas fireplace, a fifth bedroom, another full 4-piece bathroom, and a combined laundry, storage, and utility room. Throughout the home, youll appreciate the charm of original hardwood floors flowing from room to room.Outside, your dream garage awaitsan insulated 28x32 space with soaring 9+ ceilings, just waiting for you to add heat and turn it into the ultimate workshop or vehicle haven. A spacious back deck is perfect for summer BBQs, and the fenced backyard offers a safe space for kids and pets to play. Dont miss your chance to own this family-ready homecome see it today and imagine the memories youll make here! (id:50886)
RE/MAX Crown Realty (1989) Inc
9 Twynstra Street
North Middlesex, Ontario
UNDER CONSTRUCTION - Welcome to the Payton II by VanderMolen Homes. This thoughtfully designed two-storey home features an open-concept layout ideal for both everyday living and entertaining. Blending classic appeal with modern functionality, the Payton II offers over 1,600 sq. ft. of well-planned living space. The main floor features 9ft ceilings with vaulted ceiling in the bright and spacious family room that flows seamlessly into the dinette and kitchen areas, with access to a covered 10 x 20 rear patio perfect for enjoying outdoor living. A convenient two-piece powder room and a main-floor laundry room add to the home's functionality. Upstairs, the primary suite offers a private retreat complete with vaulted ceilings and a walk-in closet, and a stylish ensuite. Two additional bedrooms and a full main bath complete the upper level, providing comfort for the whole family. Additional features include: high-efficiency mechanical systems, a 200-amp electrical panel, sump pump, concrete driveway, fully sodded lot, covered rear patio, separate basement entrance from the garage, and rough-ins for a future basement kitchenette and bathroom. Please note that pictures and/or virtual tour are from a previous model Payton Model and some finishes and/or upgrades shown may not be included. Taxes & Assessed Value yet to be determined. (id:50886)
Century 21 First Canadian Corp.
1277 Sandbar Street
London North, Ontario
Welcome to this stunning 2-storey Birchwood-built home in the desirable Lawson Meadows community near Hyde Park. Offering gorgeous curb appeal, a great-size driveway, and nestled on a quiet, low-traffic street-this is the perfect setting for families who value peace of mind while kids play outside. Step inside to an impressive open-concept main floor featuring 9 ft ceilings with 8 ft doors, large windows, and beautiful hardwood flooring throughout, with tile in all wet areas. The bright white kitchen boasts quartz countertops, an oversized island, and a walk-in pantry-ideal for cooking, entertaining, and everyday convenience. The dinette sits just off the kitchen with direct access to the backyard patio, perfect for seamless indoor-outdoor living. The great room includes a cozy fireplace with a sleek tile surround, creating a warm and stylish place to unwind. A mudroom off the garage and a 2-piece bathroom complete this functional main level. Upstairs, you'll find a spacious primary bedroom with a walk-in closet featuring built-ins, along with a luxurious 5-piece ensuite offering double sinks and a relaxing soaker tub. Three additional generously sized bedrooms, a full main bathroom, and second-floor laundry add comfort and practicality for the entire family. The unfinished basement offers exciting potential for future living space-such as a rec room, additional bedroom, or home gym-complete with egress windows and a bathroom rough-in already in place. Conveniently located just 7 minutes to Western University, 5 minutes to major grocery stores, and 5 minutes to Hyde Park shopping centre, plus close to parks, schools, dining, and everyday amenities-this home truly checks all the boxes. (id:50886)
Century 21 First Canadian Corp
21 Hamilton Street
North Middlesex, Ontario
MOVE IN READY! The James Model built by Colden Homes is a beautifully crafted 1350 square foot bungalow that is both classy and functional, making it an ideal choice for anyone looking for the perfect balance of elegance and practicality, as well as those seeking a comfortable, low-maintenance living space. Whether you are downsizing or looking for a new chapter, The James Model is designed to meet your needs while offering a warm, welcoming environment. The open-concept main floor features a generous great room that flows seamlessly into the dinette and kitchen, creating the perfect space for gathering and relaxation. The kitchen in The James Model is spacious and perfect for both cooking and entertaining, featuring a large layout with a massive island that comfortably seats four people. Its designed with ample countertop space, providing plenty of room for meal prep and gatherings. With high-quality cabinetry and a functional design, this kitchen truly serves as the heart of the home. The primary suite offers a peaceful retreat, complete with a 3-piece ensuite and a walk-in closet. An additional bedroom and full bathroom and main floor laundry provide comfort and convenience for family or guests. Upgrades Include: tile shower in ensuite, vinyl plank in bedrooms, kitchen cabinets to the ceiling and upgraded board and batten siding on the exterior. Ausable Bluffs is only 20 minutes away from north London, 15 minutes to east of Strathroy, and 25 minutes to the beautiful shores of Lake Huron. Tarion Warranty Included. Taxes & Assessed Value yet to be determined. (id:50886)
Century 21 First Canadian Corp.
205 - 263 Butler Street
Lucan Biddulph, Ontario
Welcome to 263 Butler Street, Unit 205 - a beautifully maintained, newer-built low-rise condo located in the charming community of Lucan. This quiet and quaint neighbourhood offers the perfect blend of small-town living while remaining just a short drive from London, Grand Bend's beaches, Ailsa Craig, and Parkhill. This condo is ideal for anyone looking to downsize or enter the real estate market, offering affordable and low-maintenance living. Step inside to an inviting open-concept layout, featuring a generously sized eat-at island and California shutters throughout, allowing you to effortlessly control the natural light. The kitchen provides plenty of cabinet space, including room for all your cooking and baking essentials. Enjoy your morning coffee or unwind at the end of the day on your private balcony. Water is conveniently included in the condo fees, adding to the ease of ownership. (id:50886)
Century 21 First Canadian Corp
5228 Garland Crescent
Burlington, Ontario
Welcome to this beautifully updated 2-storey home nestled on a quiet, tree-lined street in the highly sought-after Orchard neighborhood. Perfectly positioned for family living, this delightful residence is just a short walk to top-rated schools, parks, and only minutes from Bronte Creek Provincial Park, shopping, dining, and major highway access. Key Features & Highlights Freshly renovated kitchen in a modern crisp white design, featuring white solid wood cabinetry, 2025 updates include Quartz Carrera Marble style countertops, white backsplash, double sink, and new Smart LG stainless steel appliances, including a counter-depth family-sized refrigerator to maximize space. Open-concept main floor with newly refinished solid wood flooring in white oak, a spacious family room open to the kitchen, and a walkout to a fully fenced, private backyard—no direct rear neighbors! With stamped concrete patio and a natural gas BBQ hookup—perfect for entertaining with your family and friends! Upstairs boasts new 2025 white oak wood flooring and Berber carpeted stairs, refinished staircase with a generous landing ideal for a home office, and a large primary suite with an oversized walk-in closet and a 4-piece ensuite. Updated bathrooms (2025) with new Quartz Carera Marble style countertops, undermount sinks, and modern faucets and hardware. Near-new LG front-loading washer and dryer included. Stamped concrete double driveway, single-car garage Roof reshingled in 2022 for peace of mind. Fully freshly painted throughout. This home is Move-In Ready! And home offers the perfect blend of modern updates, thoughtful design, and a family-friendly location, Whether you're hosting in the backyard, cooking in the upgraded kitchen, or relaxing in the spacious primary suite, this home is ready to welcome its next chapter. (id:50886)
Housesigma Inc.
6 Sheldabren Street
North Middlesex, Ontario
Welcome to this charming two-storey home nestled in the heart of Ailsa Craig where small-town charm meets modern comfort. This thoughtfully designed 3-bedroom, 2.5-bath home features timeless curb appeal and a traditional aesthetic that fits beautifully into the community. From the moment you step inside, you will appreciate the 9-foot ceilings on both the main level and basement, creating an open, airy feel throughout. The open-concept main floor is ideal for both everyday living and entertaining, with a bright and spacious kitchen, dining, and living area that flow seamlessly together. Convenient main floor laundry adds everyday ease, and direct access from the garage to the basement offers additional flexibility and future potential. Upstairs, you'll find three spacious bedrooms including a serene primary suite complete with a walk-in closet and private ensuite. Two additional bedrooms share a full main bathroom, making this level ideal for growing families, guests, or a home office setup. The lower level, with its high ceilings and separate access, is ready for your personal touch perfect for a future rec room, home gym, or guest suite. The appliances are included just move in and enjoy. Located in the lovely town of Ailsa Craig, you'll love the slower pace of life, friendly neighbours, and easy access to parks, schools, and amenities. This is small-town living at its best. (id:50886)
Century 21 First Canadian Corp.
12 Sheldabren Street
North Middlesex, Ontario
UNDER CONSTRUCTION - The Pisces by Starlit Homes is a stunning two-storey farmhouse-inspired home, where modern aesthetics meet timeless charm. With 3 spacious bedrooms and 2.5 baths, this home offers comfort and style in every corner. Step onto the main floor of this beautiful home, where natural light pours in through large windows, creating a warm and inviting atmosphere. The open-concept design connects the living and dining spaces, making it ideal for both everyday living and entertaining. The kitchen is well-appointed, featuring a central island, ample counter space, and a generous pantry to meet all your storage needs. Whether you are preparing meals or enjoying a quiet moment, this space offers both functionality and comfort. The second-floor large primary bedroom is a true retreat, complete with a luxurious ensuite featuring a soaker tub and a walk-in closet. Upstairs, you will also find two spacious bedrooms, each filled with natural light and equipped with generous closet space, perfect for family members, guests, or even a home office. Just down the hall, the main 4-piece bath offers a modern vanity and a tub-shower combo, ideal for everyday use. The convenience of an upstairs laundry room adds even more practicality to this level, making laundry chores a breeze without the need to head downstairs. This well-thought-out layout truly combines comfort, functionality, and ease of living. Don't miss out on this beautiful, thoughtfully designed home! Taxes & Assessed value yet to be determined. Rendition is for illustration purposes only, & construction materials may be changed. (id:50886)
Century 21 First Canadian Corp.
32a Crossley Drive
Port Hope, Ontario
Welcome to this beautiful house for Rent. This is a Two Storied Semi Detached House with 3 + 1 Bed Rooms and 02 (Two) Washrooms. Finished Basement with separate entrance. The House is recently updated with brand new laminate flooring on the second floor and basement. Fresh recently updated with brand new laminate flooring on the second floor and basement. Fresh painting throughout the house and pot lights add a modern touch. It has a Gas Fire Place. Schools are nearby-Ganaraska Trail Public School ( PK to Grade-6), Dr M.S Hawkins Senior P.S ( Grade 07- 08) & Port Hope H.S (Grade 09 to 120. Parks are nearby- Hewson Park, Chalmer's Park & Rotary Centennial Riverview Park. Only 17 minutes walk to Port Hope Rail Transit. All kinds of Safety's are nearby-close to Northumberland Hills Hospital, Fire Station and Police Station. This home offers both comfort and convenience. Please visit this beautiful property, this might be your dream home. Key deposit is $200.00. Tenant needs to pay 100% utilities on top of the rent. (id:50886)
Homelife/miracle Realty Ltd
316-318 Front Street
Belleville, Ontario
Take advantage of this fully tenanted mixed-use gem with strong cash flow & diversified income. Seize this turnkey investment opportunity: a beautifully maintained mixed-use building generating stable, multi-stream revenue from day one. Property highlights include: 5 total income-producing units (fully occupied) 2 prime street-level commercial spaces - high-visibility retail tenants, 3 recently renovated 1-bedroom residential apartments - modern finishes, each with their own mini split heating & cooling system & insuite laundry, strong rental demand. 5 bonus storage units on the lower level - low-maintenance, high-margin ancillary income. This property delivers true diversification: commercial leases for stability, residential for consistent occupancy, and storage for effortless extra cash flow. Perfectly positioned in a vibrant, high-traffic location, this asset offers both immediate returns and long-term appreciation potential. Ideal for the savvy investor seeking secure income with minimal vacancy risk. (id:50886)
Century 21 Leading Edge Realty Inc.
26 Glacier Crescent
Belleville, Ontario
Welcome to this stunning interior-unit townhome available for lease, situated on a deep lot and featuring a walkout basement with a separate entrance through the garage. This inviting home offers 3 bedrooms, 2.5 bathrooms, and a bright, open-concept layout perfect for modern living. Enjoy updated flooring throughout, a stylish kitchen with nearly new (1-year-old) stainless steel appliances, and a functional island ideal for cooking and gathering. The dining area walks out to a spacious backyard deck-perfect for relaxing or entertaining. Additional features include direct garage access from the main floor, convenient upper-level laundry, and a primary bedroom with a large walk-in closet and 4-piece ensuite. Located close to St. Lawrence College, schools, parks, shopping, restaurants, and Belleville General Hospital, this home is a fantastic rental opportunity for families, students, or professionals (id:50886)
RE/MAX West Realty Inc.
165 Beechwood Forest Lane
Gravenhurst, Ontario
Welcome to 165 Beechforest Wood Lane, a beautifully updated 4-bedroom, 3-bathroom home with the beautiful backyard, designed with today's families in mind. The moment you walk in, you're greeted by an open-concept layout filled with natural light from large windows, creating a bright and welcoming setting. The well-appointed kitchen opens smoothly to the dining and living rooms, offering an ideal space for daily living and entertaining. The second floor features four spacious bedrooms, including a lovely primary suite complete with a spa-inspired ensuite and a generous closet. Quality finishes and thoughtful touches are found throughout the home. Enjoy the convenience of a double-car garage with total 6 car parking. Situated in a peaceful, family-oriented community close to parks, major highways, and excellent schools, this home is perfectly located. With plenty of activities available year-round, it's a great fit for an active family that loves the outdoors. All utilities to be paid by the tenant. Tenants insurance is required. (id:50886)
Homelife/miracle Realty Ltd
239 Avery Point Road
Kawartha Lakes, Ontario
Enjoy endless sunrises and sunsets from this rare four-season home or cottage, offering the exceptional advantage of waterfront views from both the front and back of the property along a year-round municipal road. This inviting retreat overlooks the clean, picturesque waters of Lake Dalrymple, known for excellent fishing, boating, and water activities. The home has been updated in recent years with a metal roof, windows, siding, a forced-air furnace, an owned hot water heater, and an upgraded septic system. The current owners replaced the original 1,500-gallon tank with a 2,500-gallon tank for added peace of mind and have also recently renovated the basement, enhancing the overall functionality and comfort of the home. Situated within a friendly, tranquil waterfront community and within driving distance to Orillia and the GTA, this property offers the ideal blend of relaxation, recreation, and year-round enjoyment. (id:50886)
Century 21 B.j. Roth Realty Ltd.
513 - 93 Arthur Street S
Guelph, Ontario
Move in today and experience upscale urban living at The Anthem at Metalworks, ideally located in the vibrant heart of Guelph. This brand-new 1-bedroom, 1-bathroom executive condo offers 665 sq. ft. of beautifully designed living space, complete with modern, high-end finishes throughout. The open-concept layout features wide-plank flooring, high ceilings, and large windows that bathe the suite in natural light. The contemporary kitchen boasts quartz countertops, stainless steel appliances, and custom cabinetry-the perfect combination of style and functionality. Step onto your private balcony to enjoy your morning coffee or unwind after a long day. Residents of The Anthem enjoy access to premium amenities, including a fitness center, co-working lounge, piano lounge, outdoor yoga deck, pet spa, rooftop BBQ area, and beautifully landscaped outdoor terrace. Just minutes from shops, cafés, parks, and scenic trails, this suite places you at the center of Guelph's most desirable conveniences. With the University of Guelph and the GO Station only steps away, you'll love the unmatched connectivity and comfort this location provides. Bell highspeed internet is currently included with current condo agreement (is subject to change based on condo corp). Parking can be rented at 87 Neeve St. Welcome home to The Anthem. (id:50886)
RE/MAX Realty Services Inc.
88 Beverly Road
North Bay, Ontario
Discover your next family home or investment opportunity in this all-brick, 5-bedroom,2-bathroom bungalow with a single-car garage. Situated in a prime central location, this property is close to shopping, schools, and the Ski Hill. The home features gleaming hardwood floors throughout most of the main level, a large semi-open concept kitchen with stunning granite and quartz countertops, and a spacious main level laundry room. Additional highlights include upgraded insulation in the attic and rec-room, modern lighting fixtures, and a fully fenced yard with a large deck and mature crabapple tree. The property also offers a lower-level entrance to the garage, a walk-up entrance from the basement to the backyard, and granny suite potential. With a bright and inviting interior and a beautifully landscaped 50x104 foot lot, this charming bungalow is a true gem. (id:50886)
Royal LePage Signature Realty
13 Lewis Street
Hamilton, Ontario
Tastefully updated home in Great East Hamilton Location. This home features a modern kitchen complete with Stainless Steel Appliances, Quartz Counters and Plenty of Storage Space. A Main Floor Bedroom and 2 Washrooms, The Upper Level Offers 2 Bedrooms and the Finished Basement is Perfect for Entertaining. A Detached Garage is Located Out Back Complete with Hydro. Rsa (id:50886)
Homelife Superstars Real Estate Limited
804 - 30 Samuel Wood Way
Toronto, Ontario
Welcome to this 1 Bedroom + Den condo in the heart of Etobicoke, offering a functional open-concept layout with a bright living area and walk-out to a large balcony. Features a spacious bedroom and a versatile den ideal for a home office. Includes 1 bathroom, 1 parking space, and 1 locker, located in The Kipling District. Interior finishes include high ceilings, laminate flooring throughout, and a modern kitchen with stainless steel appliances. Steps to Kipling Transit Hub (TTC, GO Train, MiWay) with quick access to Hwy 427, QEW, Gardiner, and Hwy 401. Close to CF Sherway Gardens, Walmart, Costco, Home Depot, Canadian Tire, IKEA, Cineplex, grocery stores, restaurants, and parks. Prime location in one of Etobicoke's most desirable communities. (id:50886)
Aimhome Realty Inc.
303 - 3250 Carding Mill Trail
Oakville, Ontario
Perfect for a small family or a couple living in this brand-new, never-lived-in 2-bedroom, 2-bathroom condo suite located in Oakville's Preserve community. Bright open-concept layout, highlighted by a sleek kitchen with stainless steel appliances, quartz countertops, and upgraded cabinetry. The primary bedroom offers a private ensuite with a glass-enclosed shower while the second bedroom provides versatility for guests, family, or a dedicated home office. Enjoy the convenience of in-suite laundry and private balcony. This suite includes one underground parking space and a locker for additional storage. Residents enjoy access to premium amenities, including a fully equipped gym, an elegant party room with 50-person capacity, and 24-hour security. Ideally situated steps from Sixteen Mile Sports Complex, and close to top-rated schools, parks, shopping, restaurants, and major transit routes. Bonus: Includes free high-speed internet in your monthly rent. Move in ready. Glenorchy is a great neighbourhood to buy a house in for those who prefer a slower-paced environment. Most areas in this part of Oakville are especially quiet, as the streets are very calm around Highway 407. Finally, there are approximately 30 public green spaces nearby for residents to relax in, like Preserve Woods and East Morrison Creek Trail, which makes it very easy to get to them. (id:50886)
Homelife/miracle Realty Ltd
827 - 20 All Nations Drive
Brampton, Ontario
An Absolutely Gorgeous, Brand New, Never Lived-in Condo In the Mount Pleasant Village, Brampton!! This Bright and Modern 1 + 1 Bedroom, 2 Wash Room Condo Offers 547 sq. ft. of total living space , 9 ft. Ceiling With Open-concept Layout Kitchen with Centre Island & Stylish Custom Cabinetry, Living Area, Throughout Laminate Flooring, Huge Walk-out Balcony - Great for Relaxing or Entertaining, Large Closets, 1 Underground Parking Spot and Locker. Perfect for Professionals, Couples, or Small Families seeking Comfort, Convenience, and a Sustainable Lifestyle. Building Amenities include Fitness Centre / Gym, Kids' Club, Co-Working Space, Games Lounge & Indoor Party Room, Outdoor BBQ & Dining Area, Circular Economy Hub promoting Sustainable Living. Close to Mount Pleasant GO Station, Major Retailers, Parks, Highly Rated Schools, and Community Hubs. Easy access to Major Highways and Public Transit. No Pet, No Smoking, Tenant pays 100% of utilities, Tenant Insurance required. (id:50886)
Homelife/miracle Realty Ltd
113 - 220 Forum Drive
Mississauga, Ontario
Welcome to Townhouse #113 - 1,519 square feet of Modern Living in the Heart of Mississauga. Step into this stunning two-level corner townhouse where contemporary design seamlessly blends with everyday comfort. The moment you step through the door soaring 12-foot foyer windows flood your view with natural light, creating a bright and inviting atmosphere. Adjacent to the main entrance is a convenient two-piece powder room and a spacious closet. The main level is designed for entertaining, featuring an expansive open-concept living and dining area with 9-foot ceilings. Whether hosting lively dinner parties or enjoying quiet nights at home, this versatile space effortlessly adapts to your lifestyle. The sleek, modern kitchen boasts granite countertops, a stylish backsplash, new stainless steel appliances, and upgraded flooring. The main-level primary suite serves as a private retreat, complete with a walk-in closet and a luxurious spa-inspired three-piece ensuite bathroom. Descending to the lower level, you'll find a spacious landing area with a secondary entrance and direct access to the outdoor patio. Continuing down, the lower level includes a full three-piece bathroom and two additional bedrooms perfect for guests, family, or a home office. In addition, you will find the laundry room equipped with new, full-size stainless steel washer and dryer. Enjoy the rare advantage of two owned parking spaces and two private lockers. You would also have access to exceptional building amenities, including concierge, an outdoor pool, a fully equipped gym, a party room,and a lounge for a quiet getaway. All of this is ideally located in the heart of Mississauga-just minutes from Square One Shopping Centre, major highways, schools, parks, and public transit, with the upcoming Hazel McCallion LRT line only moments away. Townhouse #113 isn't just a home-it's a lifestyle. (id:50886)
Royal LePage Real Estate Services Ltd.
617 - 412 Silver Maple Road
Oakville, Ontario
Brand NEW, Never lived! The Post Condos situated in upscale Upper Oakville near Postridge Drive and Dundas Street East.Checkout this amazing 2 bed +1 Den, 2 full bath unit with a large balcony with southwest full day natural light. Modern designs, intelligently designed suites and common areas, and first-rate amenities. Enjoy mature neightborhood with luxrious detached neighbors. Best IB white Oak secondary school, walking distant to public transit, superstore as Canadian Tire, Longos, Walmart and Real Canadian. First class restarants as KEG, Pur simple and Jack Turtles. A few minutes drive to QEW, expressway 403 and 407. 1parking underground, 1 locker and high speed internet included. (id:50886)
Bay Street Group Inc.
178 - 250 Sunny Meadow Boulevard
Brampton, Ontario
A One Bedroom Townhouse Built By Daniels First Homes. A Rare Ground Level With Convenient Private Exterior Terrace With Direct Access. Barbeques Are Allowed. Exclusive Parking. Townhouse Is Situated In A Highly Desirable Neighborhood And Walking Distance To Grocery Stores, Plaza With Major Banks And Restaurants, Hospital, Hwy 410, Schools, Park, Place Of Worship And Transit. One Surface Parking Space Included. (id:50886)
Century 21 Regal Realty Inc.
45 Peach Drive
Brampton, Ontario
Gorgeous Bright & Beautiful 3 Bedroom, 3 Washrooms, All Brick Townhome At Amazing Location. Open Concept Main Floor, Living/ Dining Combo With Bright Large Windows, Large Eat-In Kitchen With Beautiful Quarts Counters. W/O To Private Deck From Eating Area. Large 1st & 2nd Bedroom On 3rd Floor With Individual Ensuites, 3rd Bedroom On Ground Flr With 3rd Washroom. Quarts Counters In All Bathrooms. Steps From Public Transit, High Rated Schools, Shopping And Go. Tankless Water Heater, Great Condition Appliances, Rough In For Central Vacuum Etc. (id:50886)
Homelife/miracle Realty Ltd
708 - 2464 Weston Road
Toronto, Ontario
**AVAILABLE NOVEMBER 1ST** Welcome To 2464 Weston Rd #708! This Bright And Spacious Bachelor Studio Apartment Features An Open-concept Layout With A Walk-out To A Private Balcony Showcasing Beautiful Views. The Building Offers Excellent Amenities, Including A Fitness Centre, Party/meeting Room, Visitor Parking, And Security. Conveniently Located Just Steps From Transit, Shopping, Plazas, And Schools, With Quick Access To Hwy 401, This Unit Is Ideal For Comfortable And Convenient City Living. Just Move In And Enjoy (id:50886)
Royal LePage Signature Realty
406 - 7400 Markham Road
Markham, Ontario
A Must See Sun Filled Unit On The 4th Floor Very Tastefully Decorated. Elegant Two Bedroom Plus Den. Super Clean, With One Underground Parking. Non Smoker And No Pets. Fabulous Location, Walk To All Amenities, Shops, Schools & Places Of Worship. (id:50886)
Cityscape Real Estate Ltd.


