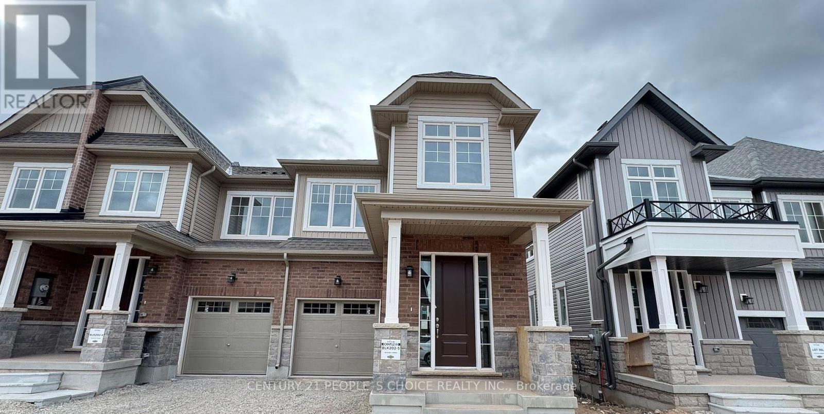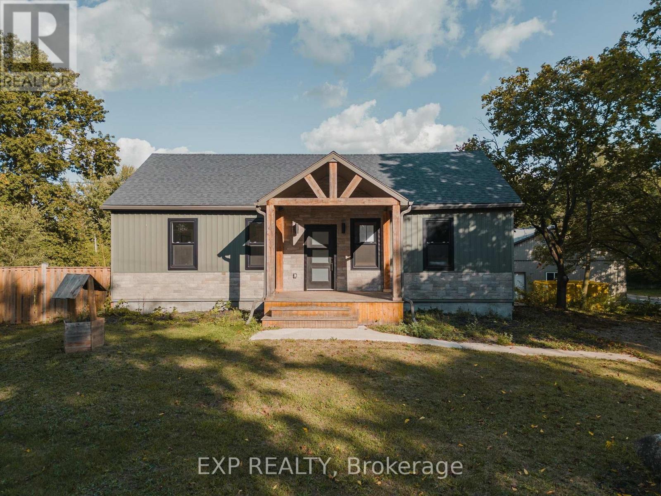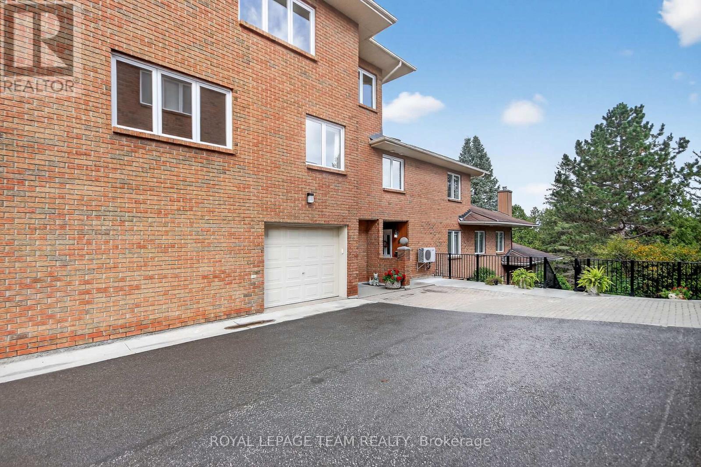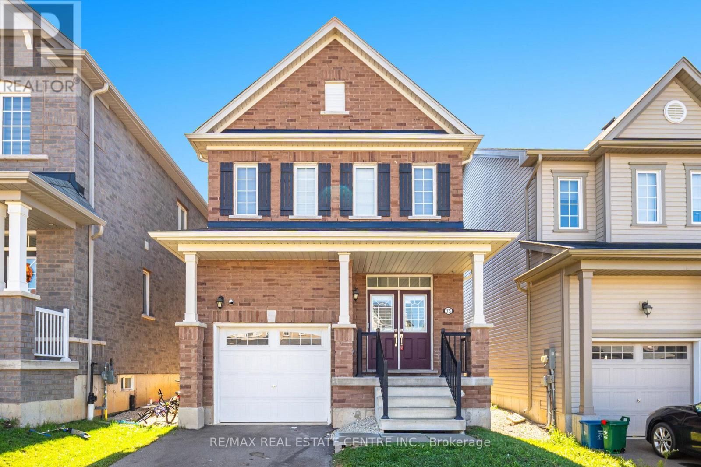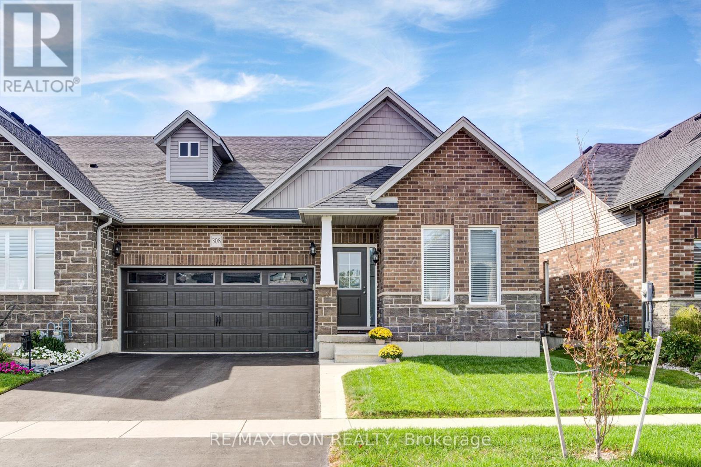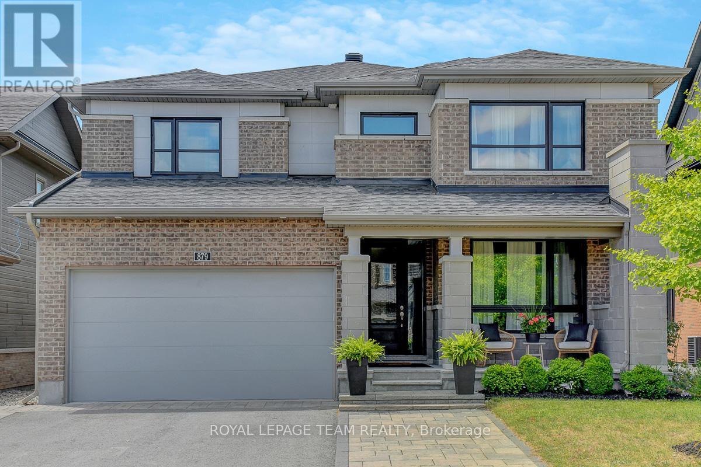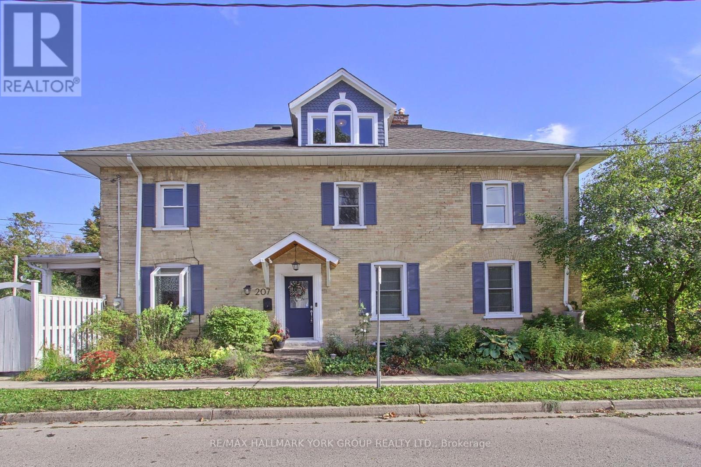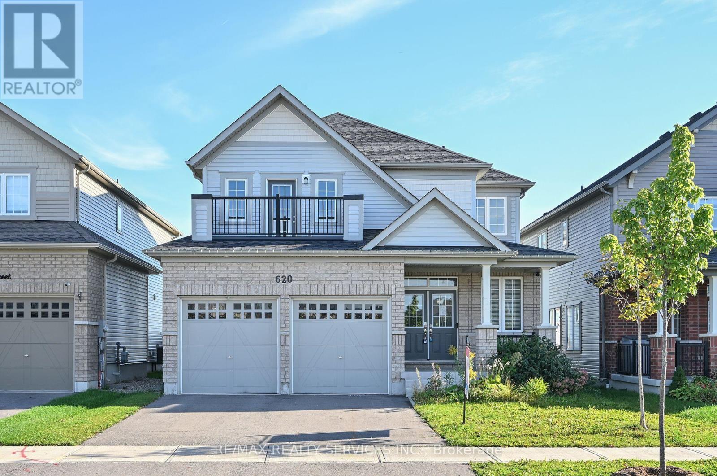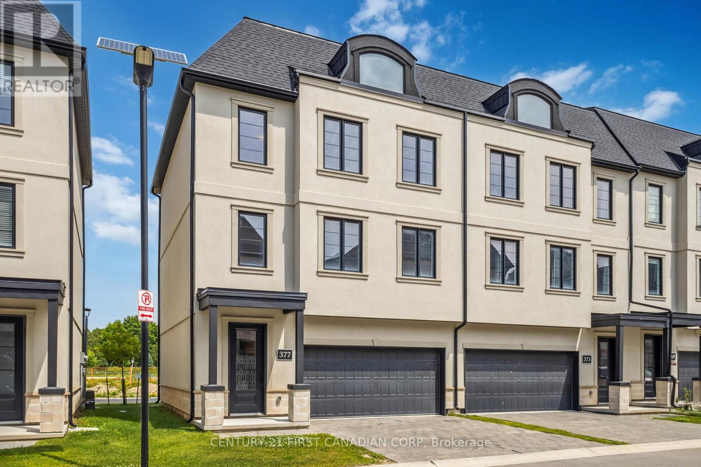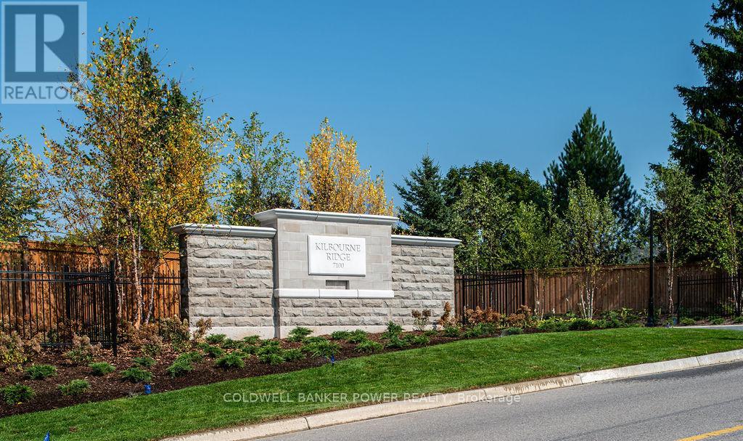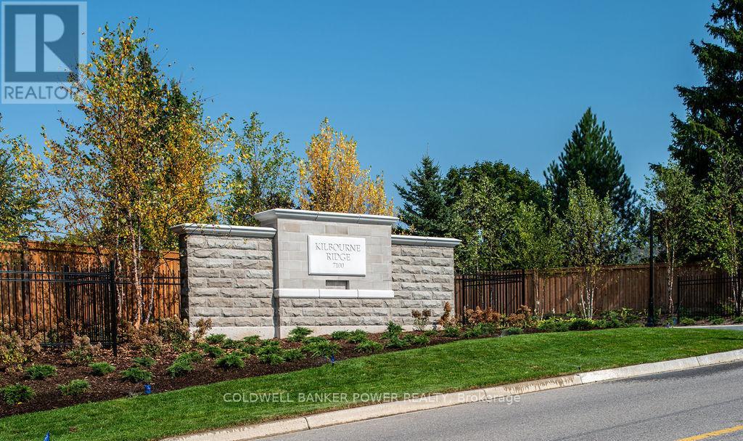116 Mcgill Avenue
Erin, Ontario
Welcome to this beautiful and bright brand-new 2 Storey townhouse & ready to move property in the Erin Glen community! Open-concept house features laminate floors on the main floor with soaring 9' ceilings and soft carpeting upstairs. Upgraded kitchen with White granite countertop, brown color modern kitchen cabinets. Spacious great room with large window and upgraded modern staircase railing. The upper level has 3 Large Size Bedrooms, with Walk-in Closets in Master Bedroom and an upgraded Ensuite Bathroom with Frameless Glass Shower, Large windows throughout the home allow natural light to pour in, enhancing its bright and airy ambiance. Located in a quiet, family-friendly neighborhood, close to local amenities such as shopping, schools, and parks. (id:50886)
Century 21 People's Choice Realty Inc.
8 Talbot Street
Brant, Ontario
Remarks Public Remarks: Welcome to 8 Talbot Street, a stunning bungalow that combines modern comfort with timeless design, offering 2,969 sq. ft. of finished living space on just over an acre. With five bedrooms and three bathrooms, this home provides plenty of room for family living, entertaining, and guests. Step inside to an open-concept main floor that immediately impresses with its vaulted ceilings and exposed beams, filling the space with light and character. The stone electric fireplace serves as a beautiful focal point in the living area, while pot lights throughout add warmth and modern style. The kitchen is the heart of the home, featuring quartz countertops, stainless steel appliances including a hood range and dishwasher, and a large island perfect for gathering. The primary bedroom, located at the front of the home, includes its own side-door exit and a three-piece ensuite with a stand-up shower, creating a private and convenient retreat. The walkout basement extends the living space with two additional bedrooms, a full bath, and direct access to the outdoors-ideal for guests, extended family, or a recreation area. Outside, you'll find exceptional curb appeal and space to enjoy the outdoors. The backyard is fully fenced and features both a deck and lower patio slab, offering multiple areas for entertaining or relaxing. The two-entrance gravel driveway leads to an impressive six-car detached garage, providing parking for up to 14 vehicles-a dream for hobbyists or those needing extra storage. Set on a beautiful one-acre lot, this property delivers the perfect balance of privacy and convenience, offering the feel of country living while remaining close to local amenities, schools, and community attractions. With its inviting layout, modern finishes, and standout outdoor features, 8 Talbot Street is a rare find that truly has it all. (id:50886)
Exp Realty
507 Drummond Road
Mississippi Mills, Ontario
Down a peaceful, tree-lined driveway awaits this beautifully preserved brick farmhouse tucked away on 100 acres of privacy & pastoral beauty. Perfectly blending heritage character with thoughtful updates, this 4-bedroom, 2.5-bath home exudes warmth, charm, & craftsmanship at every turn. The inviting main floor features a spacious, eat-in kitchen complete with stunning custom cherry cabinetry, granite counter tops & a Findlay foundry stove that serves as the true focal point of the room. A cozy family room overlooks the backyard & includes a wood-burning fireplace & direct access to the 66' deep attached garage which includes a poured floor, workshop area, & loft storage. The main level also offers a large dining room, formal living room, a convenient full bathroom with shower, & a den, ideal for a home office or quiet retreat. Upstairs, you'll find four generous bedrooms, each filled with natural light & character. The primary suite features an ensuite with an air- jet tub, while the additional 4-piece bath offers both a clawfoot tub & a separate shower. A dedicated laundry room & access to a third storey attic space, waiting to be transformed. This home is rich in detail, with high ceilings, original pine floors, transom windows above interior doors, intricate moldings that honour its heritage & authentic fixtures showcasing its timeless beauty. Outside, you'll find a large barn, well-fenced pastures, & serene meadow views. Centrally located just minutes to Carleton Place and Almonte, this property offers the best of country living with easy access to town amenities. Whether you're seeking a family homestead, a hobby farm, or simply a private country retreat, this rare offering provides endless possibilities. (id:50886)
RE/MAX Affiliates Realty Ltd.
206 Stratas Court
Ottawa, Ontario
Discover the perfect blend of comfort, space, and natural beauty in this rarely offered bungalow-style condo townhouse tucked within the serene, tree-lined enclave of Eagle Ridge, Kanata. One of the larger models at 2143 sqft, this home offers a bright, open-concept layout designed for effortless living and entertaining. Step inside and be greeted by spacious main living areas that flow seamlessly from the welcoming living room-complete with a handsome tile-faced wood-burning fireplace - to the elegant dining area and into the sun-filled solarium, where you'll feel as though you're perched among the treetops. The large eat-in kitchen will delight the chef in you with its crisp white cabinetry, pot lights, and abundant workspace. The primary bedroom features a double closet and a beautifully updated ensuite bath with a custom walk-in shower. Two additional bedrooms are thoughtfully separated from the primary suite, ideal for guests. The 3rd bedroom, currently used as a Den, with its charming French doors, opens to both the living area and the bedroom wing, offering flexibility and natural light. A refreshed main bath completes this level. On the ground level, enjoy a spacious laundry room with a wall of cabinetry and generous storage, plus inside access to the attached garage. Don't miss the large entry closet for all your seasonal essentials. This unit includes a private attached garage and one outdoor parking spot (#206). Freshly professionally painted in key areas including the kitchen, den, bedroom, hallway, and entry, this home is move-in ready and radiates warmth throughout. Soft, warm neutral palette enhances the natural light and complements any décor style. Enjoy maintenance-free living with exterior upkeep, landscaping, and snow removal all handled for you. Residents of Eagle Ridge enjoy beautifully landscaped grounds, inviting outdoor spaces, and scenic walking trails, all within minutes of shopping, numerous amenities, recreation, and public transit. (id:50886)
Royal LePage Team Realty
75 Stamford Street
Woolwich, Ontario
Welcome To The Fabulously Built Two-Story Detached Home With Lots Of Upgrades, Nestled In A Friendly Neighbourhood Located Between Kitchener/Waterloo & Guelph In Breslau. This Home Boasts A Huge Fenced Backyard & A Deep Lot Measuring 114.70 FT. The Carpet-Free Features A Gas Fireplace In The Great Room, Nine-Foot Ceilings Throughout & An Abundance Of Natural Light. The Spacious Open Kitchen Includes A Central Island & A Breakfast Area. Stained Oakwood Stairs Lead To The Main Floor. The Primary Bedroom Has A Walk-In Closet & A Stunning Five-Piece Ensuite Bathroom With A Soaker Tub. A Separate Laundry Room Is Located On The Second Level, Along With Two Good-Sized Bedrooms, JUST 5 MINS Stroll From A Primary Public School. **EXTRAS** Providing Convenient Access To The Parks, Trails, Breslau Community Centre With New Splash Pad & EarlyON (10 min walk). Anticipated Upcoming Go Train Station. This Property Blends Comfort With Exceptional Accessibility (id:50886)
RE/MAX Real Estate Centre Inc.
308 Fairway Road
Woodstock, Ontario
FABULOUS END UNIT BUNGALOW STYLE TOWNHOUSE with a FULL WALk-OUT BASEMENT, BACKING ONTO GREEN SPACE AND GOLF COURSE IN THE SALLY CREEK ADULT / ACTIVE LIFESTYLE COMMUNITY where you will enjoy loads of amenities at your fingertips, including a Community Centre for socializing with members and family gatherings! THIS FREEHOLD Townhome with Brick and Stone Exterior, features OVER 1500 SQFT of FINISHED LIVING SPACE, 2 BEDROOMS, 2 FULL BATHROOMS, a beautiful Kitchen including GRANITE COUNTERTOPS with convenient Breakfast Island, Pantry, plenty of cabinet Storage and Stainless Steel Appliances, that opens into the Dining area and Living areas with Hardwood floors that give you access through your Garden Door to a Large, raised Deck where you can enjoy ENDLESS BEAUTIFUL SUNSET VIEWS, overlooking colourful landscaping. Expansive windows, both upstairs and downstairs, provide ample Natural Lighting and beautiful views of the landscape. The Large Primary Bedroom Suite is very Exclusive, with with lots of Natural Lighting, 4PC ENSUITE and WALK IN CLOSET, there is a 2nd FULL BATH AND BEDROOM as well for your quests and the home is MOVE-IN READY and tastefully finished. Completing the main level is a convenient Mudroom/Laundry Room and Inside Access to a 2 CAR GARAGE. Lower Level has a Massive over 1400 SQFT Unspoiled WALK OUT Basement for your future plans and walkout to patio and lots of green space for your enjoyment. Beyond its picturesque location, this home boasts modern comforts with a High-efficiency Furnace and a NEW Air Conditioner, ensuring year-round comfort. Explore the scenic trails of Cowan Park, savor the delectable offerings at the renowned Brickhouse Brewpub, or engage in a host of activities at the vibrant community center. Whether it's socializing with neighbors, staying fit in the gym, or pursuing your favorite hobbies, there's something for everyone here.. Membership to Sally Creek Adult Rec Centre Included. THIS IS AN EXCEPTIONAL PROPERTY READY FOR YOU! (id:50886)
RE/MAX Icon Realty
879 Percival Crescent
Ottawa, Ontario
Modern and versatile floorplan - this exceptional home in the heart of Mahogany offers 4+1 bedrooms, 5 full bathrooms, and over 3,950 sf of thoughtfully designed living space on one of Mahogany's quietest and most desirable streets. The main floor features 9 ft ceilings, hardwood flooring, hardwood stairs to the second level, and a built-in speaker system. The designer kitchen includes quartz countertops, a 9 ft island/breakfast bar with seating for six, an abundance of shaker-style cabinetry, and opens to a spacious family room with a stunning floor-to-ceiling tiled gas fireplace. An elegant living room and formal dining area offer plenty of space for entertaining. A soundproof main-floor office/bedroom with a closet sits next to a full 4-pce bathroom, ideal for family members with mobility needs. Upstairs, hardwood continues through the hallway. The primary suite features large his & her walk-in closets and a spa-like 5-pce ensuite with an extra-long quartz double vanity, oversized glass shower, and freestanding tub. A second bedroom includes its own 4-piece ensuite and large walk-in closet, while two additional bedrooms share a 4-pce Jack & Jill bathroom. A huge laundry room with a sink adds everyday function and convenience. The finished, soundproof basement with high ceilings, oversized windows, spacious rec room, bedroom w/ egress window and closet, a 3-pce bathroom, and utility/storage space. Speaker wires are in place in the ceiling for a future sound system. The fully fenced backyard features a deck, tiled patio with gazebo, garden boxes, and green space for play. A widened tiled driveway and welcoming front porch complete this impressive home. Close to parks, recreation, and all the amenities the historic village of Manotick has to offer. Enjoy charming local shops, cafes, restaurants, and scenic river views just minutes from your doorstep. This thoughtfully designed home offers the space, comfort, and flexibility your family needs. (id:50886)
Royal LePage Team Realty
207 Waterloo Street N
Cambridge, Ontario
Built in 1907, with 1421 square feet of above grade livable space plus an additional approximately 600 square feet of a newly renovated attic (Summer 2025) space with a primary bedroom retreat; loaded closet/storage space, this exceptional residence blends historic charm with modern convenience to create a home of timeless appeal. Original hardwood floors, detailed millwork, and classic architectural elements showcase the craftsmanship of a bygone era, while tasteful updates ensure comfort and functionality for todays lifestyle.The homes spacious, light-filled rooms feature a seamless balance of rustic character and contemporary finishes. A thoughtfully modernized kitchen, updated baths and efficient systems provide everyday ease without compromising the homes authentic warmth.From its welcoming front porch to its beautifully preserved interior details, this property exudes personality and charm. Ideal for those who appreciate historic character enhanced by modern living, this 1907 gem offers a rare opportunity to own a piece of history, refined for the present day. (id:50886)
RE/MAX Hallmark York Group Realty Ltd.
620 Mcmullen Street
Shelburne, Ontario
**IMAGINE.....Nearly 3,000 sq ft of Luxury Living with No homes behind!** This one checks all the boxes! ** Welcome to 620 McMullen St. This spacious 4-bedroom, 4-bath detached home offers 2958 sq ft of living space on a premium 40 x 121 ft lot with no homes behind. Located in the desirable new Highland Village community of Shelburne, this home combines modern features with a family-friendly design.The inviting covered front porch and 9 ceilings set the tone as you enter a bright and spacious foyer with walk-in closet. A main floor office provides the perfect space to work from home. The family-sized kitchen boasts an oversized island, walk-in pantry, and large breakfast area with an oversized sliding door leading to the fenced yard and deck perfect for entertaining. The open-concept layout overlooks the family room with a cozy gas fireplace. The main level also offers a large side window with potential for a separate entrance to the basement. A convenient entry from the garage adds everyday ease.Upstairs, discover 4 generous bedrooms and 3 full baths. Two bedrooms enjoy their own private ensuites. The massive primary suite features elegant double door entry, walk-in closet, and a spa-inspired ensuite with soaker tub and glass-enclosed shower. Bedroom 2 includes a 4-piece ensuite and double closet. Bedroom 3 has a large double closet, and Bedroom 4 offers a walk-in closet and walkout to a private balcony. An upper-level laundry room makes daily life effortless.The full unspoiled basement with egress windows awaits your finishing touches, ideal for future living space or in-law potential.This spacious, well appointed home is designed for comfort, convenience, and your family. A must see. Book Your viewing today! (id:50886)
RE/MAX Realty Services Inc.
377 Callaway Road
London North, Ontario
Corner unit 2103 sqft Brindelle model. This French-Inspired Townhome in Sought-After Sunningdale - Montage. Discover this gorgeous, 3-storey townhome with a double car garage in North London's prestigious Sunningdale community. Perfectly located just minutes from parks, hospitals, Western University, shopping, and serene nature trails. This home combines convenience and charm. Key Features--Main Level: A finished entry-level space featuring direct access to the garage, bedroom/home office with a 2 piece bathroom(ensuite), ideal for a home office, gym, or guest space. Second Level: Spacious and bright open-concept kitchen and living area with plenty of natural light, perfect for entertaining and relaxing. Third Level: Includes 3 generous sized bedrooms and 2 full bathrooms, offering comfort and privacy for the entire family. This stunning home is designed to provide style, function, and an ideal location for modern living. Come and see this property today. (id:50886)
Century 21 First Canadian Corp
10 - 7100 Kilbourne Road
London South, Ontario
Kilbourne Ridge Estates is an intimate new development in the heart of Lambeth, featuring just 10 oversized lots in a vacant-land condominium setting. This exclusive community offers the feel of private estate living in a mature, established neighborhood, surrounded by existing trees and beautifully designed landscaping, you'll appreciate the serenity of a mature setting, free from the noise and activity often found in growing subdivisions.. Each unique lot boasts impressive frontages ranging from 80 to 100 feet, providing ample space for your custom home. Buyers have the freedom to choose their own builder while following professionally curated architectural and landscape design guidelines that maintain a cohesive "European Country" aesthetic. This bespoke building experience ensures long-term value for owners and preserves an upscale streetscape. Surrounded by mature trees and the natural beauty of the Dingman Creek corridor, Kilbourne Ridge Estates is just minutes from shopping, restaurants, schools, and major highways, offering a lifestyle of privacy, elegance, and seamless access to everything London has to offer. (id:50886)
Coldwell Banker Power Realty
4 - 7100 Kilbourne Road
London South, Ontario
Kilbourne Ridge Estates is an intimate new development in the heart of Lambeth, featuring just 10 oversized lots in a vacant-land condominium setting. This exclusive community offers the feel of private estate living in a mature, established neighborhood, surrounded by existing trees and beautifully designed landscaping, you'll appreciate the serenity of a mature setting, free from the noise and activity often found in growing subdivisions.. Each unique lot boasts impressive frontages ranging from 80 to 100 feet, providing ample space for your custom home. Buyers have the freedom to choose their own builder while following professionally curated architectural and landscape design guidelines that maintain a cohesive "European Country" aesthetic. This bespoke building experience ensures long-term value for owners and preserves an upscale streetscape. Surrounded by mature trees and the natural beauty of the Dingman Creek corridor, Kilbourne Ridge Estates is just minutes from shopping, restaurants, schools, and major highways, offering a lifestyle of privacy, elegance, and seamless access to everything London has to offer. (id:50886)
Coldwell Banker Power Realty

