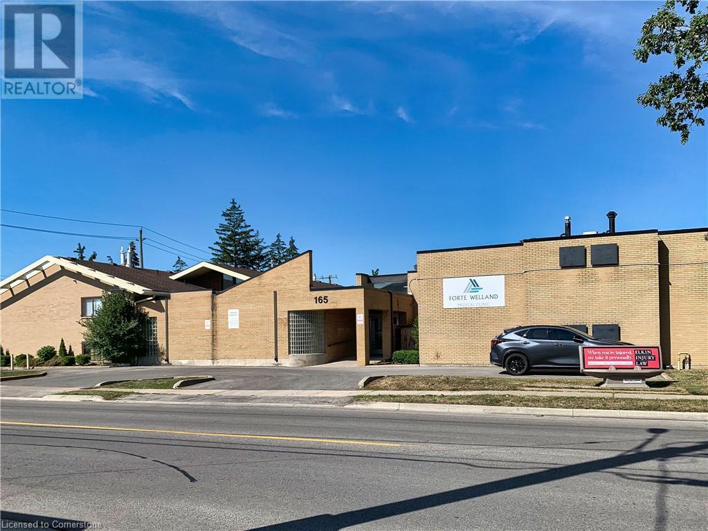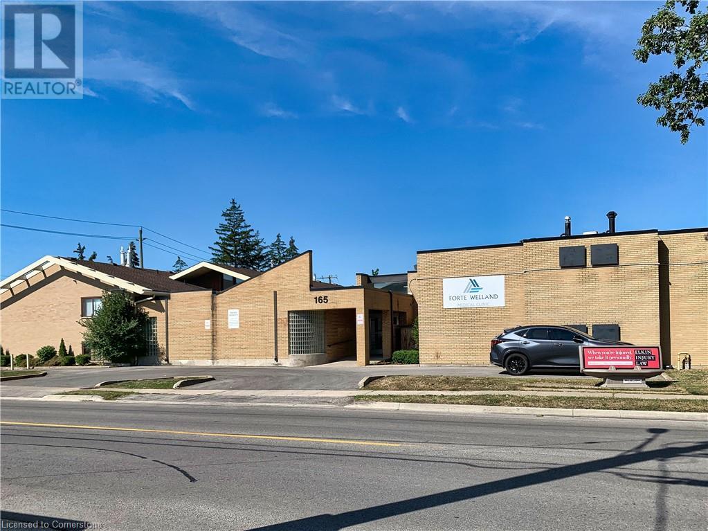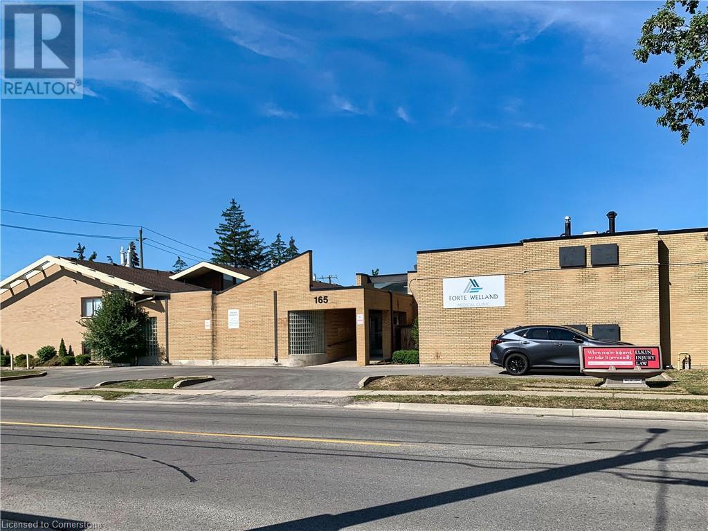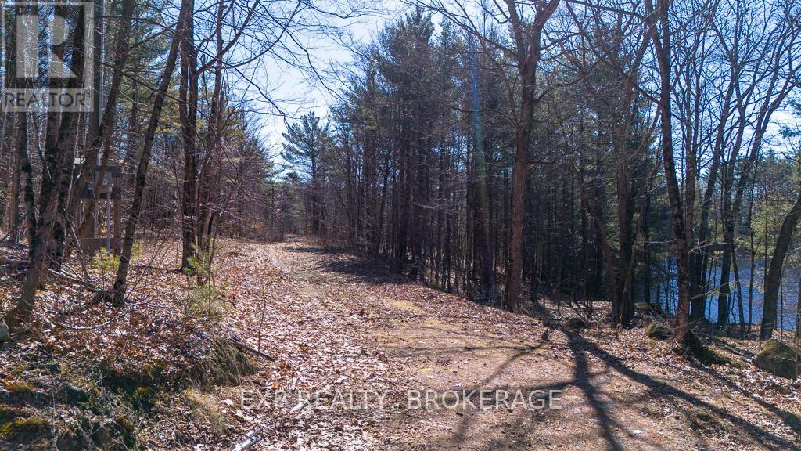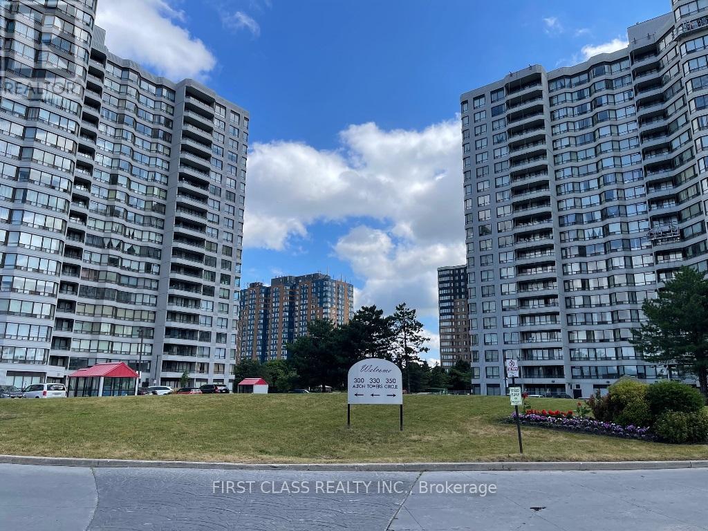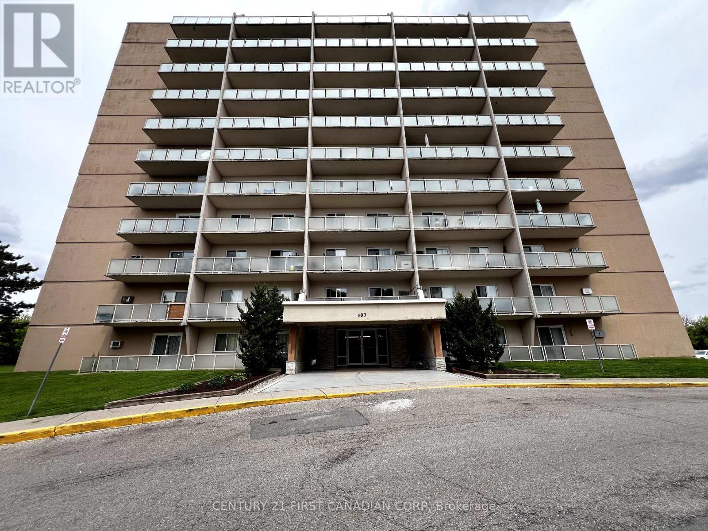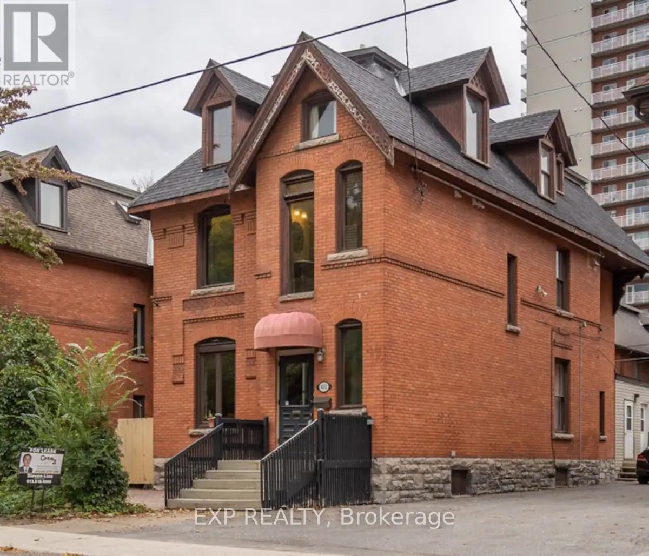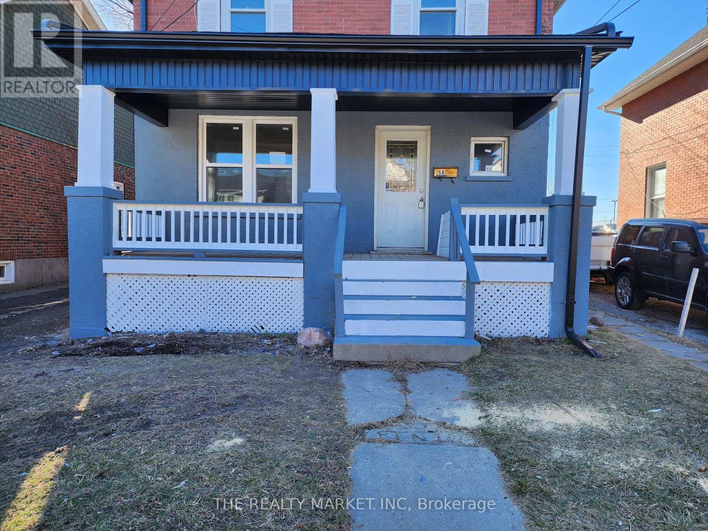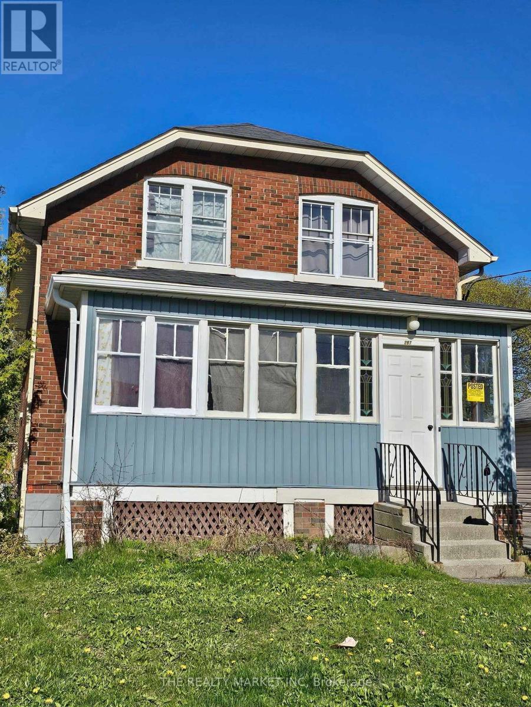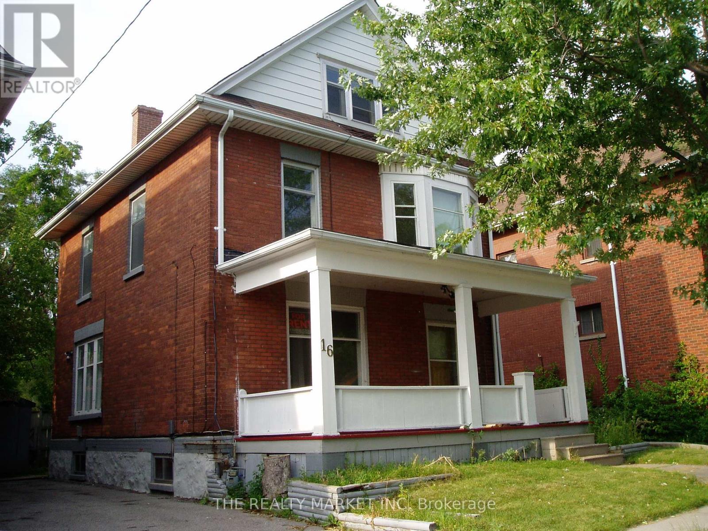165 Plymouth Road Unit# 4
Welland, Ontario
1 FREE MONTH RENT. Office Suites Available In Various Sizes Directly in Front of The Welland Hospital. Property Zoning Allows for Several Service Use based offices including Medical along with Health Related Retail and Day Care Facilities etc. This Building Is Offering Units Ranging From 600 Sf. - 1,600 Sf. Great Tenant Mix In Place Currently With General Practitioners, Specialists And A Pharmacy. Gas And Water Are Included In Additional Rent Of $10.00 (id:50886)
Exp Realty
165 Plymouth Road Unit# 2
Welland, Ontario
1 FREE MONTH RENT. Office Suites Available In Various Sizes Directly in Front of The Welland Hospital. Property Zoning Allows for Several Service Use based offices including Medical along with Health Related Retail and Day Care Facilities etc. This Building Is Offering Units Ranging From 600 Sf. - 1,600 Sf. Great Tenant Mix In Place Currently With General Practitioners, Specialists And A Pharmacy. Gas And Water Are Included In Additional Rent Of $10.00 (id:50886)
Exp Realty
165 Plymouth Road Unit# P
Welland, Ontario
1 FREE MONTH RENT. Office Suites Available In Various Sizes Directly in Front of The Welland Hospital. Property Zoning Allows for Several Service Use based offices including Medical along with Health Related Retail and Day Care Facilities etc. This Building Is Offering Units Ranging From 600 Sf. - 1,600 Sf. Great Tenant Mix In Place Currently With General Practitioners, Specialists And A Pharmacy. Gas And Water Are Included In Additional Rent Of $10.00 (id:50886)
Exp Realty
00 Turkey Lane
North Frontenac, Ontario
Private 11+ Acres in Wilderness Estates. This quiet 11-acre property in North Frontenac offers the perfect space to escape and enjoy nature. Located just 10 minutes from Plevna, the property features hydro running through and is surrounded by the peaceful wilderness of Wilderness Estates. With plenty of space for outdoor activities, this property is ideal for those seeking privacy, a potential building site, or simply a place to unwind.If you're looking for peace and quiet in a rural setting, this property is worth a look. (id:50886)
Exp Realty
8 Rabbit Lake Island
Temagami, Ontario
Rabbit Lake Retreat , this cottage property is an exceptional buy for a two bedroom main dwelling with a guest cabin 16x10 that sleeps 8 comfortably , there is a three piece shower house easily accessible from cottage and bunkie. Spacious kitchen , dining and living area with a walkout to a screen room with windows that help keep out the pollen, a must in the north in early summer. There is a 10x20 single slip boathouse with lifting gear for boat storage as well as dock space for 2-3 more watercraft. Located in a secluded bay with deep water off the dock your retreat awaits the recreational enthusiast of any kind. Access to the cottage by boat from either the south Rabbit Lake Landing of Cassels Marina in the Town of Temagami. Call today for further information or your showing appointment. (id:50886)
Realty Executives Local Group Inc. Brokerage
1409 - 300 Alton Tower Circle
Toronto, Ontario
Discover your perfect home in the heart of the sought-after, family-friendly Alton Towers community! Steps from EVERYTHING! Supermarket, Library, Top Schools, Lush Parks,and Public Transit are literally just around the corner. Family convenience perfected.Enjoy a modern open-concept layout featuring a generous kitchen with awelcoming breakfast area ideal for family meals and entertaining.Live in a meticulously managed building featuring extensiveamenities: 24/7 Security Guards, Refreshing Outdoor Pool, Squash Court, State-of-the-ArtGym, and more! ALL UTILITIES INCLUDED in the maintenance fee! Truly effortless living. Ideal for first-time buyers and families! This is more than an apartment; it's a secure, vibrant,and incredibly convenient lifestyle opportunity. (id:50886)
First Class Realty Inc.
808 - 5 St. Joseph Street
Toronto, Ontario
Stunning Corner Unit In A Gorgeous High Rise Building In The Heart Of Toronto.Lucky #808One bed plus den.Den Has Windows And Door, Can Be Used As 2nd Bdrm. 713Sqf+113sqf Balcony. Open Concept Living Area, Balcony With Beautiful Toronto View. Just installes Brand new High quality Laminate Floors, Gourmet Kitchen W/ Large Island, Washer/Dryer, 9Ft Ceilings. Amenities: Outdoor Top Roof Gardens/Billiards, Lounge/Party Room, Gym, Hot-Tub/Saunas. Steps Away From Public Transit, U Of T, And Shopping. Aaa Location. (id:50886)
Homelife Landmark Realty Inc.
612 - 583 Mornington Avenue
London East, Ontario
This bright and well-maintained 1-bedroom condo on the 6th floor is a great option for first-time buyers, retirees, or those looking to downsize. Offering approximately 700 sq. ft. of comfortable living space, its located just minutes from Fanshawe College, with easy access to transit, grocery stores, gyms, schools, and parks. Inside, the kitchen provides ample cabinet space and flows nicely into the dinette area, perfect for everyday meals or a quiet morning coffee. The family room is a generous size, offering plenty of space for relaxing or entertaining, and opens onto a private balcony with lovely southwest views of London. The bedroom is comfortable and bright, with enough room for a full bedroom setup and additional furniture. A 4-piece bathroom includes a tub and a linen closet, adding useful storage. Theres also a dedicated pantry or storage space within the unit for your convenience. Additional features include ample parking and convenient in-building laundry facilities. If you're looking for a low-maintenance home in a well-connected location, this could be the perfect fit. (id:50886)
Century 21 First Canadian Corp
431 Gilmour Street
Ottawa, Ontario
An elegant 3 Story Victorian fully furnished building in a prime location. This stunning newer renovated residence combines historic charm with modern elegance, approx 4300Sqft, lots of newer update has been done. The main floor has spacious living room and dining room and a new kitchen, and a one bedroom unit with a large kitchen and laundry at the back with separate entrance could be owner occupied. Classic Victorian features, Ornate Banisters, cove and molding through out, hardwood and ceramic flooring. The second floor has 4 good size bedrooms all with own ensuits plus a extra 2pc bath and laundry. The 3rd floor has 3 bedrooms and 3 full baths, one has own ensuit. The property is currently operating very successful Airbnb business(5 stars), generating great income for the owner. Ideal for a large extended family or the buyer takeover the already thriving Airbnb business. 2 staircases allow for a variety of potential layouts. (id:50886)
Exp Realty
Main Floor - 58 Kenneth Avenue W
Oshawa, Ontario
Renovated main floor unit, can be used as an office, one block from the Courthouse; use of backyard; (id:50886)
The Realty Market Inc
Main Floor And Basement - 287 Verdun Road
Oshawa, Ontario
This unit is suitable for a large extended family, main floor and basement units with coin laundry; tenant pays own hydro (2 meters); plus 50% of heat and water. (id:50886)
The Realty Market Inc
Main - 16 Elgin Street E
Oshawa, Ontario
Large self contained main floor unit, downtown Oshawa, near transit, university, schools, churches, shopping, bus terminal, restaurants YMCA etc. (id:50886)
The Realty Market Inc

