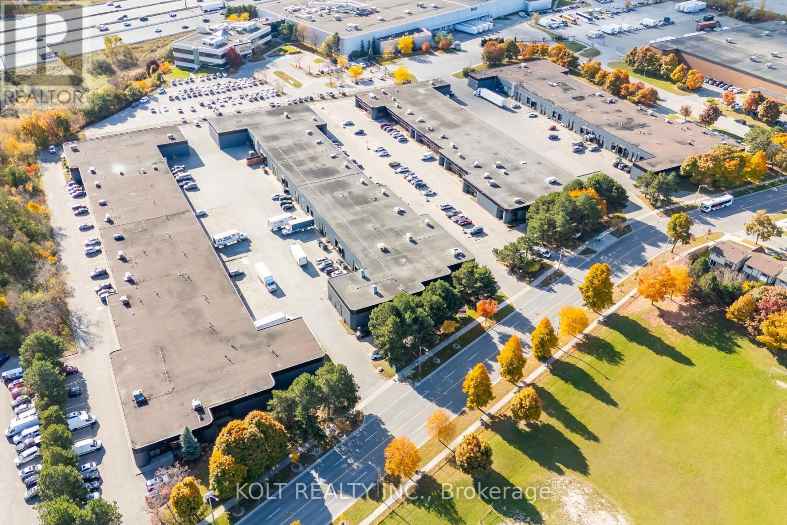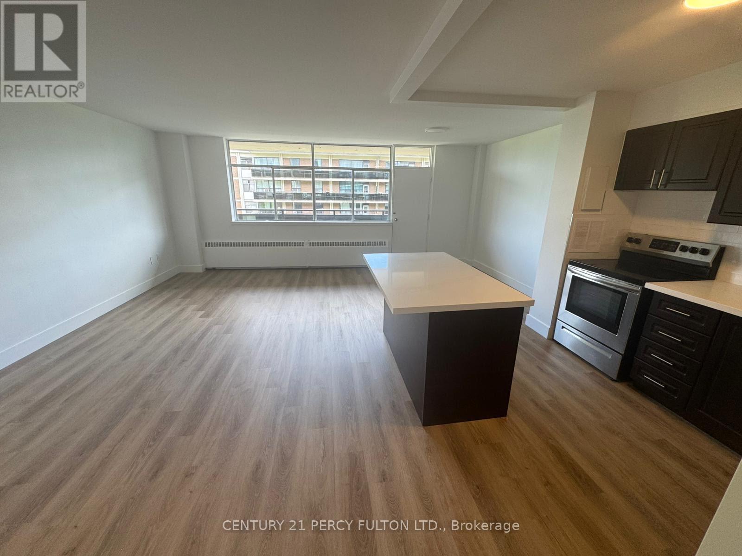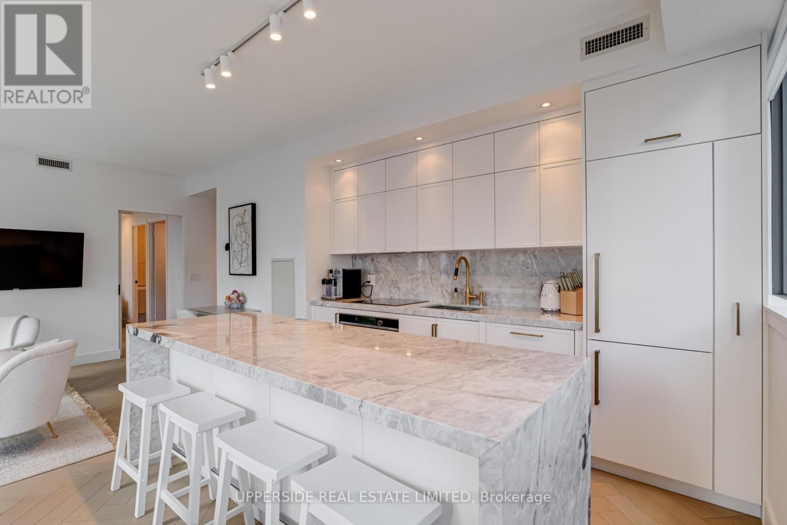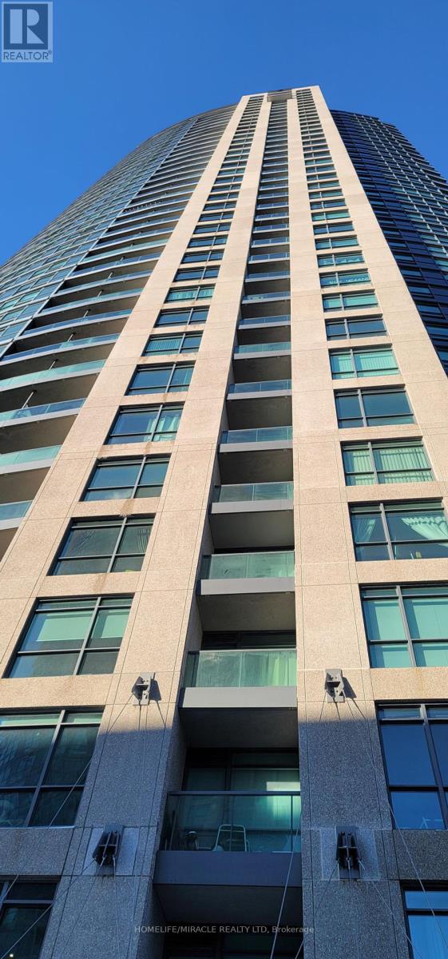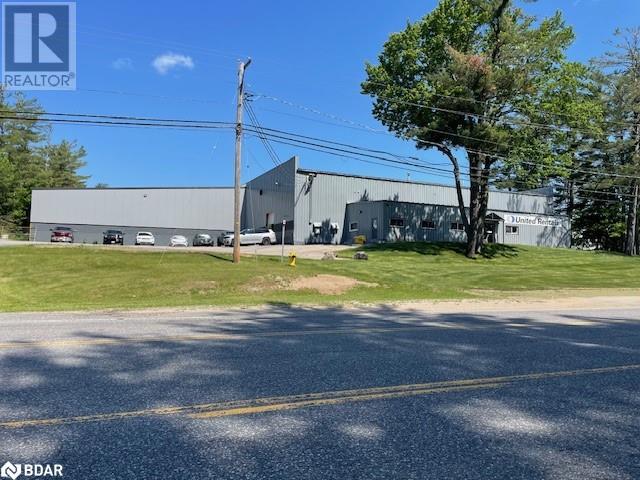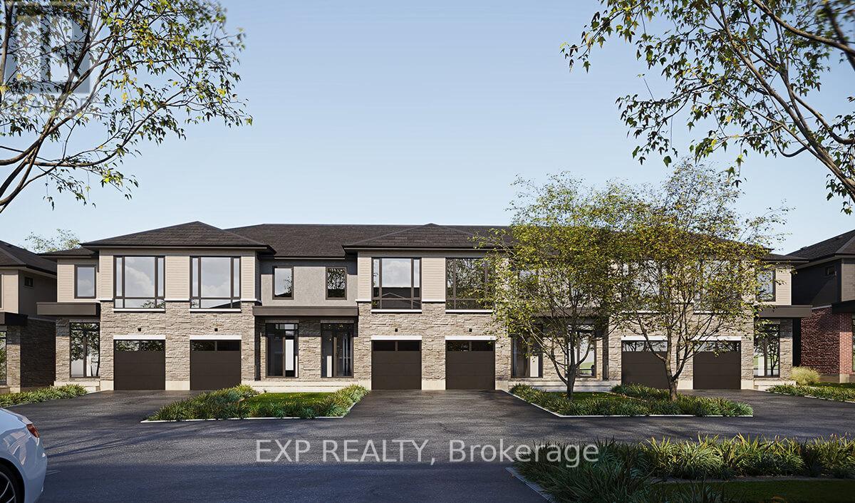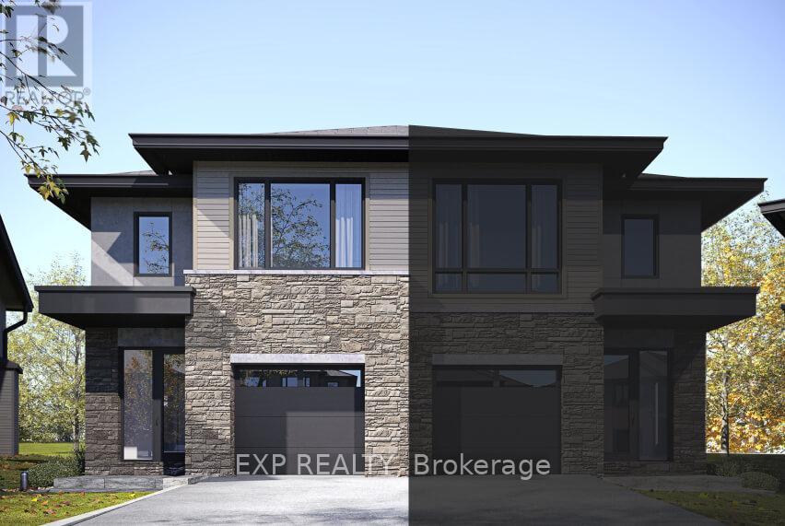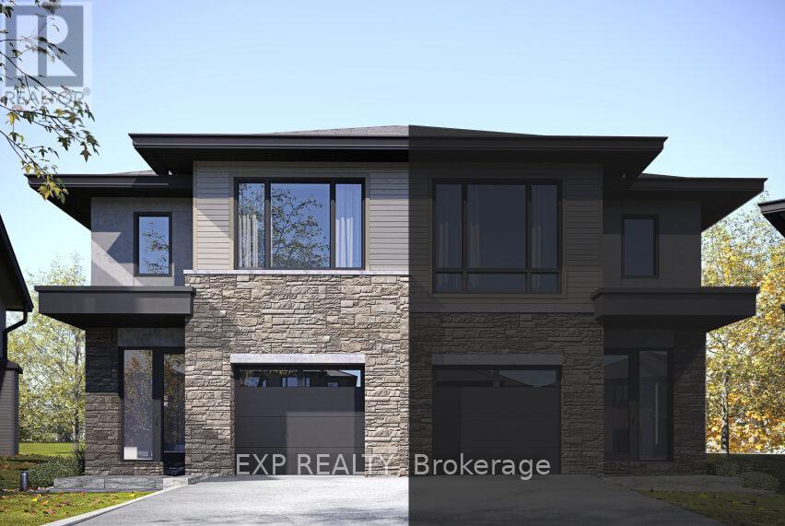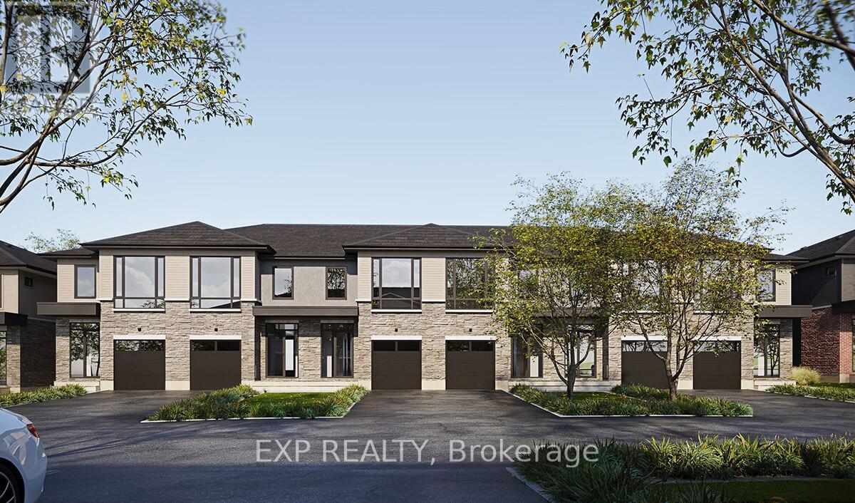Unit 1 - 445 Milner Avenue
Toronto, Ontario
Welcome to Milner Business Park; Featuring this Prime industrial unit offering 7321 sqft with 16' clear height, & 2 Truck Loading Docks, ideal for end users or investors. Great location in high demand industrial area with quick access to Hwy 401, a key benefit for logistics and transport-oriented businesses. Flexible E0.6 zoning can accommodate a wide range of industrial uses. The property's three access points streamline entry and exit, with ample parking spaces for your staff & clients. Vendor options for turnkey office build-outs & renovations, the space is easily adaptable to your needs. This industrial unit is a smart choice for operational efficiency and investment potential. (one truck level door is equipped with ramp for optional drive in access) (id:50886)
Kolt Realty Inc.
703 - 6 Park Vista Drive
Toronto, Ontario
Ideally located in the heart of East York, the area provides residents with convenient access to numerous amenities and vast transportation options. Both the Victoria Park and Main Street TTC subway stations are a short walk away, as is the Danforth GO Station which connects you to the downtown core in a short 12 minute train ride. The neighborhood is also well-served by major roadways, facilitating easy travel within the City and quick access to the Don Valley Parkway and Highways 401 and 404. All residences get access to the community pool and kids climber. (id:50886)
Century 21 Percy Fulton Ltd.
1103 - 8 Charlotte Street
Toronto, Ontario
Live in luxury at Charlie Condos in this sun-drenched, fully renovated corner suite at King & Spadina, featuring over $100K in upgrades. Wrapped in floor-to-ceiling windows, this stunning unit offers breathtaking panoramic city views and an airy, open-concept layout perfect for modern living. Enjoy a brand new eat-in kitchen with built-in appliances, herringbone hardwood floors, natural stone counters, and custom cabinetry throughout. The spacious primary bedroom features a sleek ensuite and built-in closets. In-suite laundry with a brand new washer and dryer, plus elegant designer finishes, complete the space. Charlie Condos offers first-class amenities including a 24/7 concierge, fully equipped gym, outdoor pool, spa, rec room, and more all in an unbeatable location steps from Torontos best restaurants, nightlife, and transit. (id:50886)
Upperside Real Estate Limited
2412 - 219 Fort York Boulevard
Toronto, Ontario
661 Sq Ft - 1 Bed (Fits King) + 2 Baths W/ Owned Parking And 40 SqFt Private Balcony. 9' Floor-Ceiling Windows Offer Breathtaking West Exposure + Lake View! Large Upgraded Kitchen W/ Expansive Pantry, Bedroom W/ Walk-In Closet To Ensuite, And Hardwood Floors. Enjoy Sunsets On Private Balcony Or 52 Acres Of Parks At Your Doorstep. Steps Away From Loblaws/Lcbo, Parks, Restaurants, Ttc And More. Absolutely stunning view of the Toronto waterfront skyline from the 24th Floor of this beautiful, spacious apartment. Right in the heart of downtown Toronto - with easy access to the transit at the doorstep. Completely renovated unit, with an open balcony to enjoy your amazing waterfront view, walking access to the park right across the street. Freshly painter with neutral colors. Generous sized kitchen with all stainless steel appliances. The building is equipped with fantastic amenities (rooftop deck overlooking the lake with hot tub, indoor pool, sauna & gym). 24hr concierge for your convenience and security. Lots of Exciting developments coming up in the neighborhood - Ontario Place revitalization & the upcoming Hoverlink high-speed hovercraft connection Toronto to Niagara Falls in just 30 mins! Short walk to transit, dog park, groceries, LCBO, Bentway/Fort York parks, Budweiser, BMO Field & Rogers Center. whether you are a first-time home buyers, looking to downsize or an investor, this is the ideal choice for you. (id:50886)
Homelife/miracle Realty Ltd
8274 Talbot Trail
Blenheim, Ontario
This elegant, one-of-a-kind custom built home sits on one of the most gorgeous lots in all of Chatham-Kent. Perched high upon ""Vinegar Hill"" at the edge of the esteemed Sleepy Meadow Subdivision and featuring 4 bedrooms, 3.5 bathrooms, an oversized 2 car attached garage and a full basement. Lets set the scene outside and work our way in: the hilltop lot features over 700 trees and shrubs which were moved to the property 25 years ago and have matured into a practical sanctuary of nature and serenity. Enjoy peace and quiet on the covered back porch while you overlook the truly splendid Aquascape pond that features both a waterfall and a brook. Go for nature walks right in your own back yard or make the short trip to one of many local beaches to catch some sun and cool off in the lake. When you get back home, you'll feel welcomed by the oversized entrance foyer with extra closet space. The main floor continues with a custom kitchen with new granite counters, an enchanting dining room with built-ins and a lovely bay window, the living room with a vaulted ceiling, gas fireplace and access to the back porch, main floor laundry and a half bathroom. The primary suite is also located on the main floor and offers loads of closet space and a full ensuite including a jacuzzi tub for a spa-like experience to relax and unwind. The upper floor features a fantastic design with a balcony that overlooks the main floor living room and boasts 3 bedrooms, lots of closet space and another full bathroom with a jacuzzi tub. The basement is partially finished and offers extra living space, a spare bedroom, a full bath with both a tub and a shower, and a utility room. This property has countless extra features such as stamped concrete paths and driveway, Anderson windows, a steel roof, Trane high efficiency heating and cooling, 200 amp service, California shutters, Trex decking, central vac...the list is nearly endless! Its magnetic energy must be seen and experienced in person. Call now! (id:50886)
Royal LePage Peifer Realty(Blen) Brokerage
4k Spadina Avenue
Toronto, Ontario
Locker Available To Neo, Montage, Luna Residents! Buyer Must Be A Registered Owner Of Neo(TSCC 2009), Montage(TSCC 2016), Luna(TSCC 2090). (id:50886)
Prompton Real Estate Services Corp.
520 Ecclestone Drive Drive
Bracebridge, Ontario
32,000 sf industrial building plus 3400 sf mezzanine. 30,000 s.f. is divided into 4 units currently generating good income with strong tenants. 1.5-2 acres of excess land for addition or outside storage. Building has been recently improved with new insulated wall and ceiling panels. There can be 6000-12000 sf available for owner to occupy and have rental income to carry the building. Great access and exposure. All units have 100 amp 3 phase services. Butler style clear span building can easily divide units further and put in additional doors if required, or expand the building. 20'-27' clear height. (id:50886)
Ed Lowe Limited Brokerage
1 - 4114-1 Butternut Court
Lincoln, Ontario
Welcome to Heritage Village - a sought after Adult Lifestyle Destination This lovely Condo Loft Bungalow Townhome provides approx. 1860 Sq. Ft. with 2 bedrooms, 3 baths, Sunroom & Main Floor Laundry. This end unit offers a light and airy vibe with its high ceilings and added light. Enjoy one floor living with the benefit of added space on the loft overlooking the main floor. Fabulous clubhouse for Heritage Village residents boasts amazing facilities and offers both social & recreational/fitness activities to suit your personal lifestyle. The Condo Fee of $670.00 includes the mandatory clubhouse fee of $70.00 per month. Great access to QEW, Wineries, Restaurants & Shopping make this a fabulous place to live and a great investment! UPGRADES-new garage door nov 2024, Doors added in basement, new closet doors in entrance, front door, shutters to match garage door. (id:50886)
Coldwell Banker Momentum Realty
142 Orr Farm Way
Ottawa, Ontario
Located in the private cul-de-sac community of Klondike Ridge, The Birch is a spacious, contemporary townhome designed and built by Maple Leaf Custom Homes, an award-winning builder with over 23 years of experience in the Ottawa market. This model offers generous square footage, a smart family-friendly layout, and high-quality finishes that come standard. The Birch features a clean, modern exterior with concrete, zero-maintenance James Hardie siding and shadow stone brick. Large rear patio doors fill the main floor with natural light, while the open-concept layout connects the kitchen, living, and dining areas into one bright and functional space. A sunken foyer adds character and function, and the main floor powder room is tucked away for privacy. Upstairs, the primary bedroom includes a walk-in closet and a private ensuite with double sinks and elegant finishes. Two additional bedrooms share a full bathroom, also with double sinks, and a second-floor laundry room adds everyday convenience. End units of The Birch can be upgraded to a four-bedroom layout. A finished basement is included, with walkout options available on select lots, along with the option to add a basement suite for extended family or rental income in walkout and some end-unit models. Fully fenced yards with 6 wood privacy fencing between units and a full wood deck with customization options. Quartz countertops, stainless steel appliances, gas fireplace, rear deck, and fenced yard all come standard. Built by the same skilled tradespeople behind Maple Leafs custom homes, The Birch delivers more space, better finishes, and thoughtful design throughout. First occupancies expected late November 2025. Model home available November 2025. Full Tarion Warranty. (id:50886)
Exp Realty
156 Orr Farm Way
Ottawa, Ontario
Located in the private cul-de-sac community of Klondike Ridge, The Willow is a semi-detached luxury home designed and built by Maple Leaf Custom Homes, an award-winning builder with over 23 years of experience in the Ottawa market. With its contemporary shadow stone brick exterior and open-concept interior, this model offers a refined blend of style, space, and comfort ideal for modern family living. The Willow features a large galley kitchen with abundant storage and generous prep space on quartz countertops. Expansive rear patio doors fill the main floor with natural light, connecting the kitchen, dining, and living areas effortlessly. A sunken foyer adds charm and function, and the main floor powder room is thoughtfully tucked away. Upstairs, the primary bedroom includes a walk-in closet and built-in dresser nook. The private ensuite offers a quartz shower base, walk-in shower with built-in shelf, and a separate water closet. Two oversized bedrooms and a large second-floor laundry room offer practical space for busy families. The Willow includes concrete, zero-maintenance James Hardie siding. Yards are fully fenced with 6 wood privacy fencing between units, and a full wood deck is included, with customization available. A finished basement comes standard, with walkout options on select lots and the possibility of a basement suite for extended family or rental income. A 4-bedroom layout is also available. Quartz counters, stainless steel appliances, gas fireplace, rear deck, and fenced yard are standard features. Built by the same skilled tradespeople behind Maple Leaf's custom homes, The Willow delivers smart design, premium finishes, and spacious interiors. First occupancies expected late 2025. Model home available November 2025. Full Tarion Warranty. (id:50886)
Exp Realty
154 Orr Farm Way
Ottawa, Ontario
Located in the private cul-de-sac community of Klondike Ridge, The Willow is a semi-detached luxury home designed and built by Maple Leaf Custom Homes, an award-winning builder with over 23 years of experience in the Ottawa market. With its contemporary shadow stone brick exterior and open-concept interior, this model offers a refined blend of style, space, and comfort ideal for modern family living. The Willow features a large galley kitchen with abundant storage and generous prep space on quartz countertops. Expansive rear patio doors fill the main floor with natural light, connecting the kitchen, dining, and living areas effortlessly. A sunken foyer adds charm and function, and the main floor powder room is thoughtfully tucked away. Upstairs, the primary bedroom includes a walk-in closet and built-in dresser nook. The private ensuite offers a quartz shower base, walk-in shower with built-in shelf, and a separate water closet. Two oversized bedrooms and a large second-floor laundry room offer practical space for busy families. The Willow includes concrete, zero-maintenance James Hardie siding. Yards are fully fenced with 6 wood privacy fencing between units, and a full wood deck is included, with customization available. A finished basement comes standard, with walkout options on select lots and the possibility of a basement suite for extended family or rental income. A 4-bedroom layout is also available. Quartz counters, stainless steel appliances, gas fireplace, rear deck, and fenced yard are standard features. Built by the same skilled tradespeople behind Maple Leaf's custom homes, The Willow delivers smart design, premium finishes, and spacious interiors. First occupancies expected late 2025. Model home available November 2025. Full Tarion Warranty. (id:50886)
Exp Realty
144 Orr Farm Way
Ottawa, Ontario
Located in the private cul-de-sac community of Klondike Ridge, The Birch is a spacious, contemporary townhome designed and built by Maple Leaf Custom Homes, an award-winning builder with over 23 years of experience in the Ottawa market. This model offers generous square footage, a smart family-friendly layout, and high-quality finishes that come standard. The Birch features a clean, modern exterior with concrete, zero-maintenance James Hardie siding and shadow stone brick. Large rear patio doors fill the main floor with natural light, while the open-concept layout connects the kitchen, living, and dining areas into one bright and functional space. A sunken foyer adds character and function, and the main floor powder room is tucked away for privacy. Upstairs, the primary bedroom includes a walk-in closet and a private ensuite with double sinks and elegant finishes. Two additional bedrooms share a full bathroom, also with double sinks, and a second-floor laundry room adds everyday convenience. End units of The Birch can be upgraded to a four-bedroom layout. A finished basement is included, with walkout options available on select lots, along with the option to add a basement suite for extended family or rental income in walkout and some end-unit models. Fully fenced yards with 6 wood privacy fencing between units and a full wood deck with customization options. Quartz countertops, stainless steel appliances, gas fireplace, rear deck, and fenced yard all come standard. Built by the same skilled tradespeople behind Maple Leafs custom homes, The Birch delivers more space, better finishes, and thoughtful design throughout. First occupancies expected late November 2025. Model home available November 2025. Full Tarion Warranty. (id:50886)
Exp Realty

