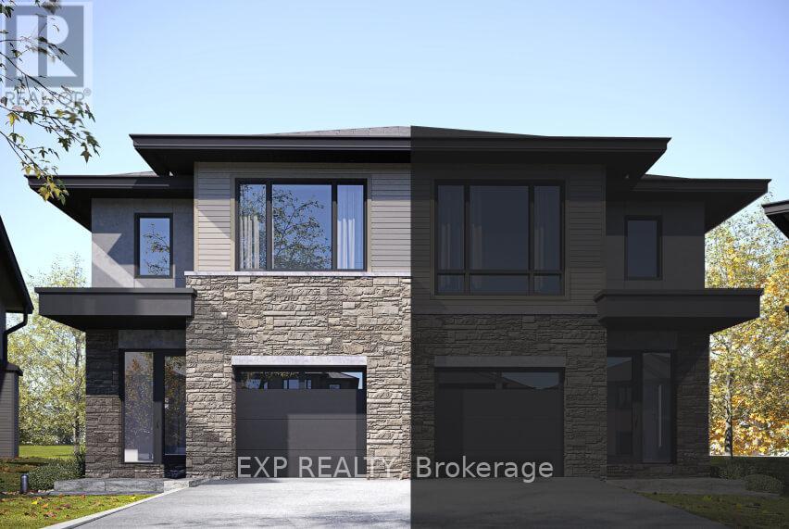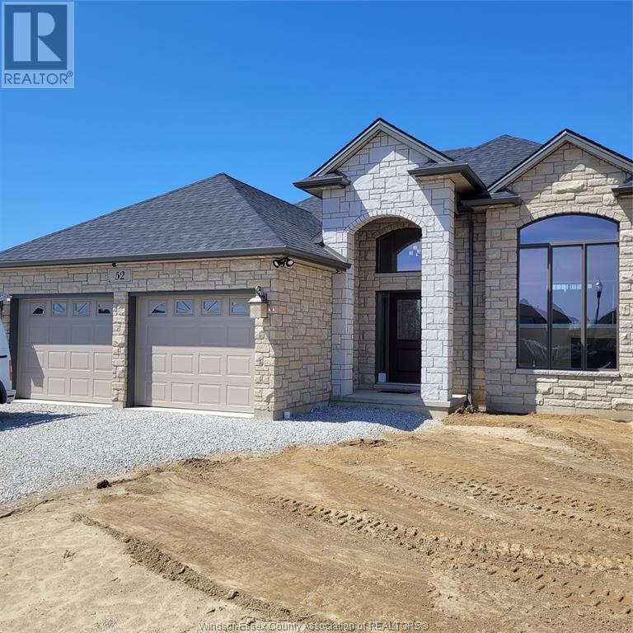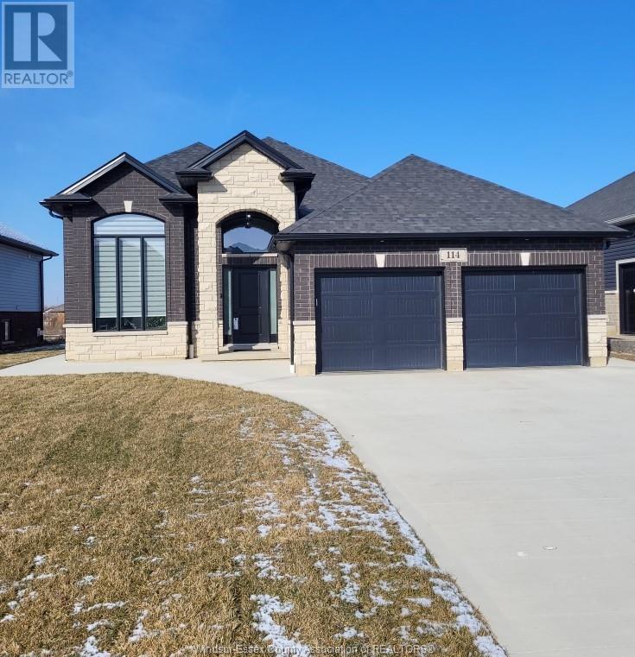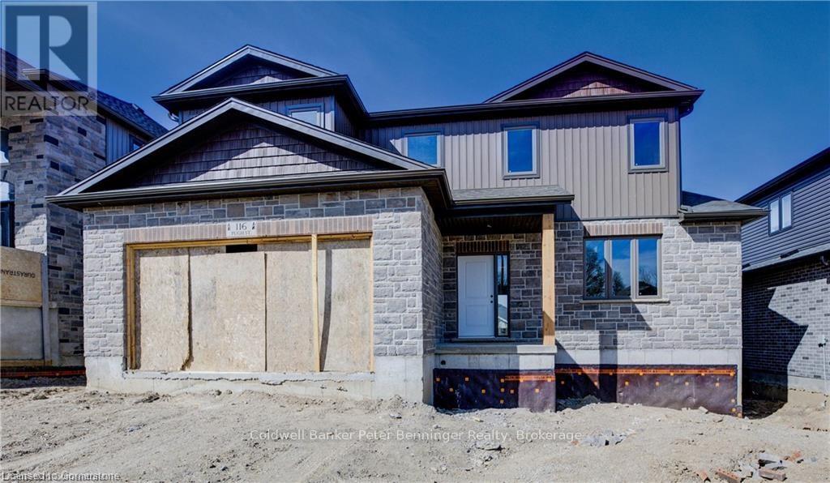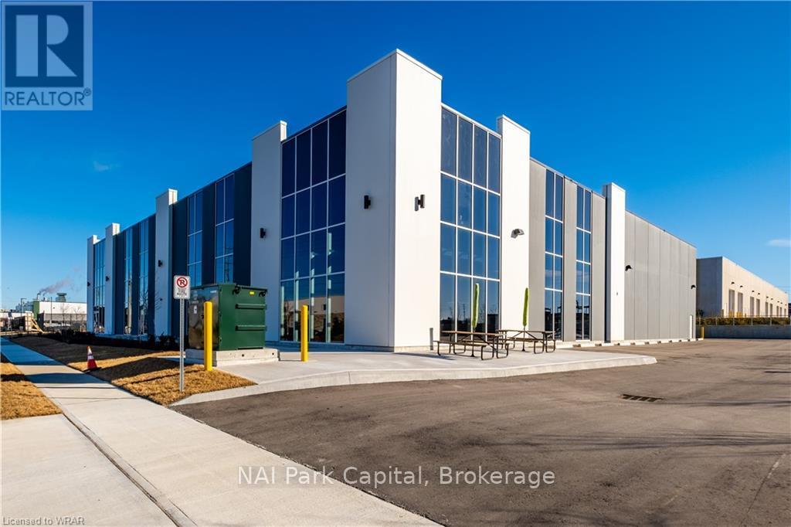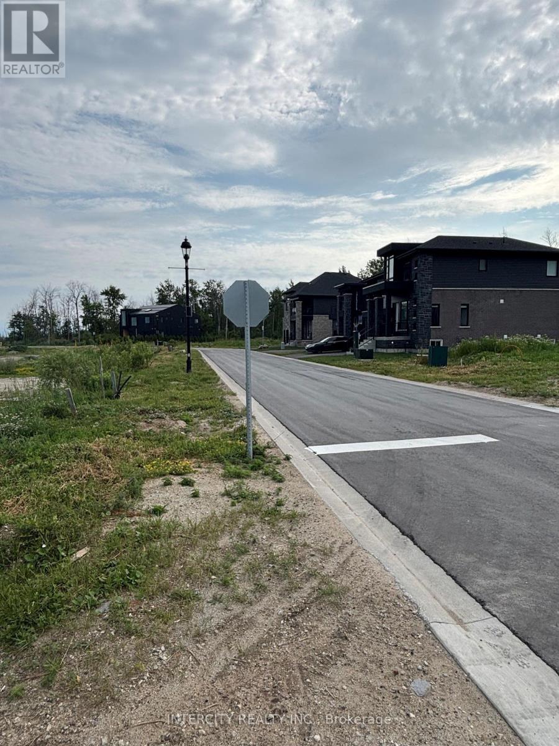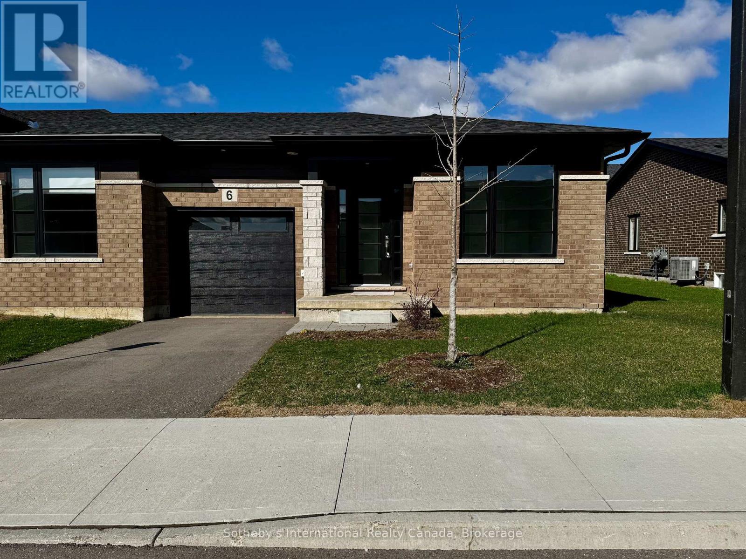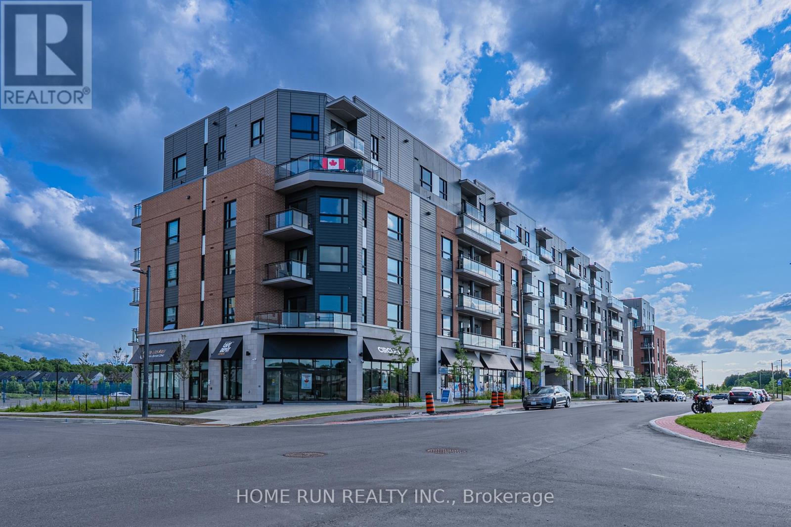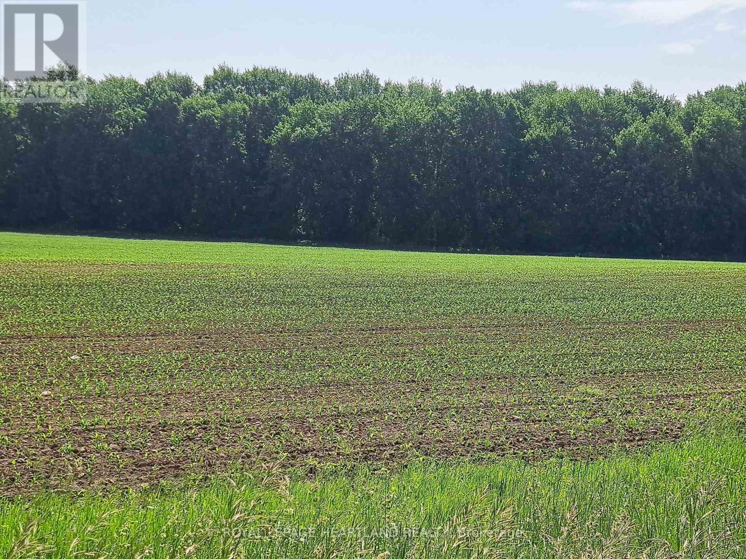158 Orr Farm Way
Ottawa, Ontario
Located in the private cul-de-sac community of Klondike Ridge, The Willow is a semi-detached luxury home designed and built by Maple Leaf Custom Homes, an award-winning builder with over 23 years of experience in the Ottawa market. With its contemporary shadow stone brick exterior and open-concept interior, this model offers a refined blend of style, space, and comfort ideal for modern family living. The Willow features a large galley kitchen with abundant storage and generous prep space on quartz countertops. Expansive rear patio doors fill the main floor with natural light, connecting the kitchen, dining, and living areas effortlessly. A sunken foyer adds charm and function, and the main floor powder room is thoughtfully tucked away. Upstairs, the primary bedroom includes a walk-in closet and built-in dresser nook. The private ensuite offers a quartz shower base, walk-in shower with built-in shelf, and a separate water closet. Two oversized bedrooms and a large second-floor laundry room offer practical space for busy families. The Willow includes concrete, zero-maintenance James Hardie siding. Yards are fully fenced with 6 wood privacy fencing between units, and a full wood deck is included, with customization available. A finished basement comes standard, with walkout options on select lots and the possibility of a basement suite for extended family or rental income. A 4-bedroom layout is also available. Quartz counters, stainless steel appliances, gas fireplace, rear deck, and fenced yard are standard features. Built by the same skilled tradespeople behind Maple Leaf's custom homes, The Willow delivers smart design, premium finishes, and spacious interiors. First occupancies expected late 2025. Model home available November 2025. Full Tarion Warranty. (id:50886)
Exp Realty
339 Sixth Concession Road
Cathcart, Ontario
Escape to peaceful country living just minutes from Highways 403 and 401! This custom-built bungalow, constructed in 2012, offers over 5,000 sq. ft. of living space on a beautifully landscaped 0.77-acre lot. Perfect for multi-generational living, the home includes a fully equipped in-law suite and a massive 26' x 36' workshop with 220 AMP power and water truly like having two homes in one. The exterior showcases lush perennial gardens, stamped concrete walkways, a covered front porch, a 9+ car armor stone-lined driveway, and professionally landscaped gardens. The main level features 5 bedrooms and 3 bathrooms, with an open-concept kitchen and dining area complete with a granite breakfast bar that seats seven. A spacious family room boasts a custom gas fireplace, hardwood floors, California hand-scraped ceilings, crown molding, pot lights, and a walkout to a private deck with a hot tub overlooking the yard. You'll also find convenient main floor laundry and an oversized double garage. The fully finished lower level has its own private entrance and offers a large kitchen, 3 additional bedrooms, a 4-piece bathroom, a gas fireplace, and separate laundry ideal for extended family or rental potential. Updates include: new roof, fence and aggregate patio - 2022, new A/C 2023. A rare, must-see property offering space, privacy, and functionality in a prime location! (id:50886)
RE/MAX Realty Specialists Inc.
43 Cherry Blossom Unit# Lot 14
Chatham, Ontario
STUNNING OPEN CONCEPT RANCH MODEL LOCATED IN PRESTANCIA FEATURES 3+1 BDRS,3 BATHROOMS, KITCHEN W/LARGE EATING AREA, MAIN FLOOR FAMILYROOM W/GAS FIREPLACE,FEATURES MASTER BEDROOM W/ENSUITE FEATURES ROMAN GLASS SHOWER AND SOAKER TUB,HARDWOODD FLOORING THROUGHOUT. GRANITE COUNTER TOPS, CERAMIC IN WET AREAS. LWR LEVEL FEATURES LARGE FAMILYROOM, BEDROOM & BATHROOM & LOTS OF STORAGE SPACE, POTENTIAL 2ND BEDROOM/OFFICE/DEN IN LOWER LEVEL. LOWER LEVEL CARPETED,REAR COVERED DECK, CONCRETE DRIVEWAY. (id:50886)
Deerbrook Realty Inc.
127 Valencia
Chatham, Ontario
STUNNING OPEN CONCEPT RAISED RANCH MODEL LOCATED PRESTANCIA FEATURES 3+1 BEDROOMS,3 BATHROOMS,LARGE KITCHEN W/LARGE ISLAND AND EATING AREA OPEN TO LIVINGROOM,DINNING ROOM,FEATURES MASTER BEDROOM W/ENSUITE FEATURES ROMAN GLASS SHOWER,2 BEDROOM & BATHROOM, HARDWOODD FLOORING THROUGHOUT.GRANITE COUNTER TOPS,CERAMIC IN ALL BATHROOMS.LOWER LEVEL FEATURES LARGE FAMILY ROOM, BEDROOM & BATHROOM & LOTS OF STORAGE SPACE,POTENTIAL 2ND BEDROOM/OFFICE/DEN IN LOWER LEVEL.LOWER LEVEL CARPETED.CONCRETE DRIVEWAY (id:50886)
Deerbrook Realty Inc.
116 Pugh Street
Perth East, Ontario
MOVE IN...60 days or less! 116 Pugh ST. is a lovely open concept home with 4 Bedrooms, plus 3 Baths waiting on you to bring your finishing touches. This 2 storey stunner home with a spacious backyard has many standard features not offered elsewhere! For example, a Gourmet Kitchen with stone countertops and 4 Kitchen appliances! Plus it's built as an Energy-Efficient home with High-Efficiency Heating/Cooling Systems and upgraded insulation throughout meaning you spend less on heating and cooling costs. There is a Full unfinished Basement with Potential for Additional Living Space as well as rough in for bath. Did I mention the basement is already studded and insulated? An Added bonus is you're living in the picturesque town of Milverton which is just a 30 minute, traffic-free drive from Kitchener-Waterloo, Guelph, Listowel and Stratford. This serene up & coming location offers the perfect bland of small-town charm with all the amenities and convenient quick access to urban centers. Moving in to a newly built home is one of the fastest ways to develop immediate equity in one of the biggest investments in your life! With three decades of home-building expertise, Cedar Rose Homes is renowned for its commitment to quality, attention to detail, and customer satisfaction. Each custom home is meticulously crafted to meet your highest standards ensuring a living space that is both beautiful and enduring. Experience the perfect blend of rural serenity and urban convenience in your new Cedar Rose Home in Milverton. Come see for yourself and visit your new home today... (id:50886)
Coldwell Banker Peter Benninger Realty
45 Goddard Crescent
Cambridge, Ontario
Exceptional opportunity to lease a pristine, freestanding industrial building offering 20,134 sf on 1.19 acres in the highly sought-after Boxwood Business Park. Featuring premium precast construction with an upgraded glass facade, this first-class facility provides a 24-foot clear ceiling height, one 12' x 14' drive-in door, one 9' X 10' truck-level door, and robust 600V/ 800A power. An additional 3,200 sf mezzanine can also be constructed to suit your operational needs. Zoned M3, the property accommodates a wide range of industrial and service commercial uses. Join leading companies like Toyota, Loblaws, Challenger, and Dare Foods in this strategic Cambridge location with immediate access to Highways 7/8 and 401. Co-listed with CBRE Limited - Nick Pecarski - nick.pecarski@cbre.com - (519) 496-2211. (id:50886)
Nai Park Capital
134 Sebastian Street
Blue Mountains, Ontario
Build Your Dream Home in Blue Mountain! Welcome to 134 Sebastian St, a premium vacant lot with a 55.28ft frontage and 100.29ft of depth located in the highly sought-after Blue Mountain area. Just steps from the crystal-clear waters of Georgian Bay and minutes to Blue Mountain Village, this levelled, fully serviced lot offers the ideal setting for a year-round retreat or luxury family home. Nestled on a quiet street surrounded by upscale custom builds, the property boasts close proximity to ski hills, golf courses, beaches, scenic trails, and all the best of Collingwood and Thornbury. Zoned for residential use and ready for development, this rare offering provides four seasons of adventure, relaxation, and stunning natural beauty in one of Ontario's most desirable communities. Don't miss this opportunity your mountain lifestyle begins here. (id:50886)
Intercity Realty Inc.
Bsmt - 3074 Augusta Drive
Mississauga, Ontario
Beautiful Detached home in Sought after Meadowvale Area, Great location close to schools, parks, public transit, hospital, shopping & more, Newly built legal basement with 2 good sized bedroom, Separate laundry. (id:50886)
Century 21 Green Realty Inc.
1605 - 1928 Lake Shore Boulevard W
Toronto, Ontario
This isn't just a condo its your excuse to upgrade your entire lifestyle. Unit 1605 at Mirabella isn't for someone who's fine with just okay. Its for someone who wants their morning coffee with a side of lake views, their evenings spent watching the sun set over High Park, and their commute to feel like a breeze (not a battle). Inside, you've got two legit bedrooms, a modern kitchen that finally gets lighting and layout right, and bathrooms that don't feel like an afterthought. The building is only 3 years old, but the amenities go beyond what you'll find in half the city's new launches: indoor pool, rooftop terrace, yoga studio, pet spa, EV chargers, sauna, gym, concierge, party room, guest suites its like living in a boutique hotel, without the check-out time. And when you do leave? You're minutes to downtown via Gardiner or TTC, walking distance to Sunnyside Beach, and dangerously close to Royal Burger, Cheese Boutique, and your new favourite coffee spot. The views? Insane. The lifestyle? Even better. The vibe? For people who want more out of where they live - and aren't afraid to go get it. (id:50886)
Keller Williams Referred Urban Realty
6 - 550 Grey Street
Brantford, Ontario
$30,000 DISCOUNT FOR ELIGIBLE FIRST-TIME HOME BUYERS UNDER THE NEW FEDERAL GST REBATE PROGRAM. Welcome to Unit 6 at ECHO PARK RESIDENCES BY WINZEN HOMES! This new END UNIT bungalow townhouse showcases an open floor plan with cathedral ceilings, three bedrooms, garage, stainless appliances, quartz counters, main floor laundry, generous master with walk-in closet, tastefully **FINISHED BASEMENT**, architecturally inspired stone/brick/siding combinations. This unspoiled and never lived in unit is nicely tucked away within the quiet, established neighbourhood of Echo Park with plenty of amenities including ample visitor parking near the unit. Parks, trails, schools, community centre, baseball and soccer fields, community gardens all within a short walk. A mere five minute drive to the main shopping district of Brantford including Lynden Park Mall, Canadian Tire, Home Depot and the new Costco! Easy access to the most easterly highway 403 exit in Brantford (Garden Ave) and transit at your front door provides for multiple transportation options. Only minutes to the city core and the campuses of Wilfred Laurier University and Conestoga College, new YMCA, hospital, casino and the famous Wayne Gretzky Sports Complex. Don't miss this opportunity to purchase a stunning unit with flexible closing options and Tarion Warranty. Buyer to verify eligibility and apply independently. (id:50886)
Sotheby's International Realty Canada
Unit #513 - 1350 Hemlock Street
Ottawa, Ontario
Welcome to Unit #513 at 1350 Hemlock Road, an exquisite 2-bedroom, 2-bathroom condo nestled in the vibrant Wateridge Community of Ottawa's east end. This stylish fifth-floor unit offers a perfect blend of modern elegance and urban convenience, featuring stunning panoramic views of the Gatineau Hills and the Ottawa River. As you step inside, you'll be greeted by an open-concept living, kitchen, and dining area bathed in natural light from large windows. The contemporary kitchen boasts sleek white cabinetry, quartz countertops, and stainless steel appliances, perfect for culinary enthusiasts. The spacious primary bedroom includes two closets and a private ensuite, while the second bedroom features a walk-in closet for added convenience. Enjoy the fresh air on your private balcony, an ideal spot for morning coffee or evening cocktails, while soaking in breathtaking sunset views. The unit also includes in-unit laundry, and ample storage options.The unit includes an underground parking and a storage locker; there is also visitor parking, ensuring ease of access. Located just 7 kilometers from Parliament Hill and in close proximity to shops, restaurants, parks, and top schools, including Ashbury College, Elmwood School, and Colonel By Secondary School, this community is perfect for families seeking quality education. Experience the best of modern living in this beautifully designed condo, where nature meets urban convenience. (id:50886)
Home Run Realty Inc.
74018 Babylon Line
Bluewater, Ontario
A great chance to own your own piece of nature in Huron County. 100 Acres is just a few minutes from Bayfield and Ontario's West Coast on Lake Huron. 18.5 workable acres more or less, fronting on the east side of the Babylon Line in Stanley Township. Private lane leads to a well-built 40' x 60' steel span and metal-clad shed with two sliding doors. The property's crowning caveat is 81.5 acres of mixed woodlot more or less, to call your own. Hydro is at the road. First time offered by long-time owners. Sale amount will be subject to HST. (id:50886)
Royal LePage Heartland Realty

