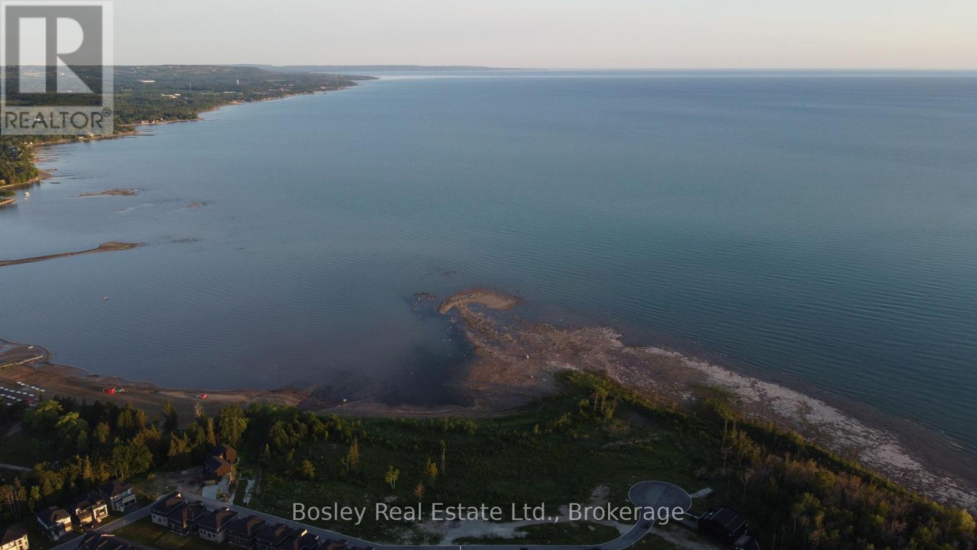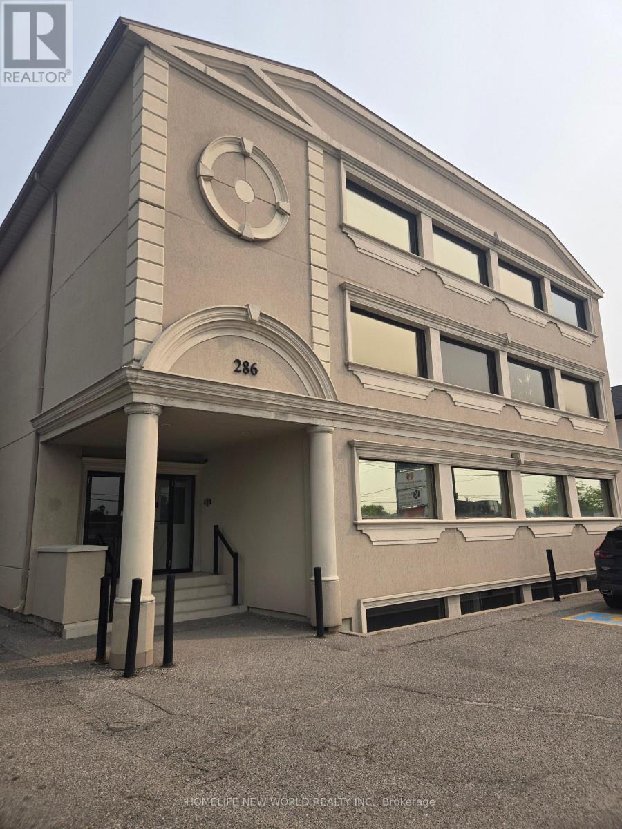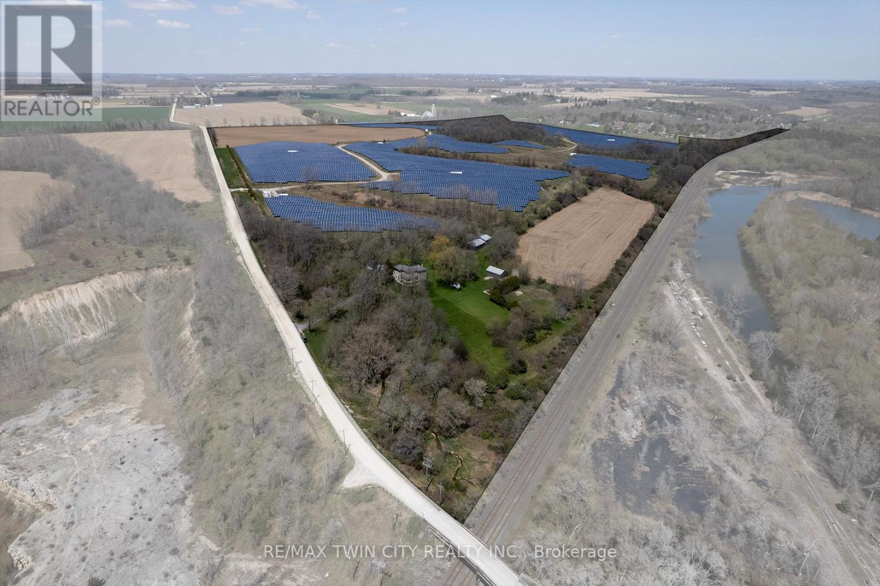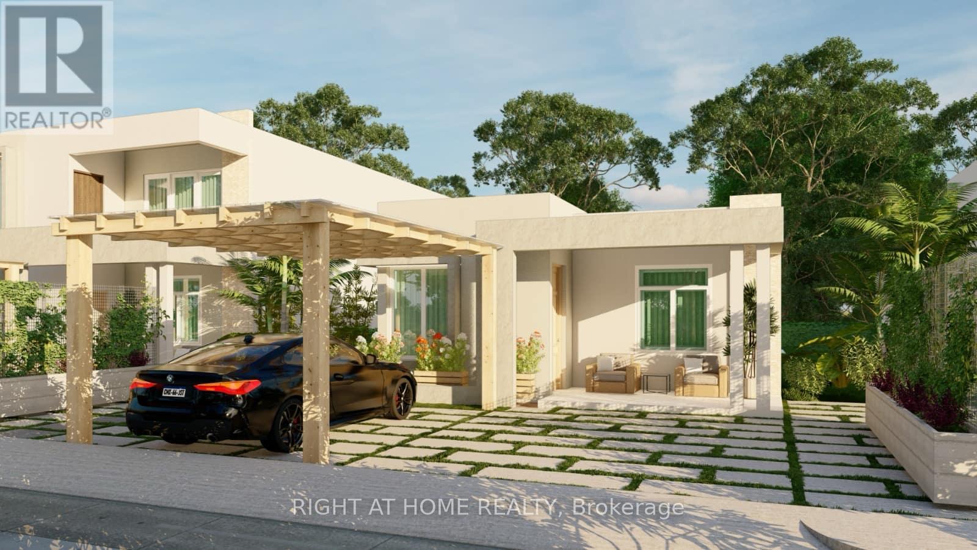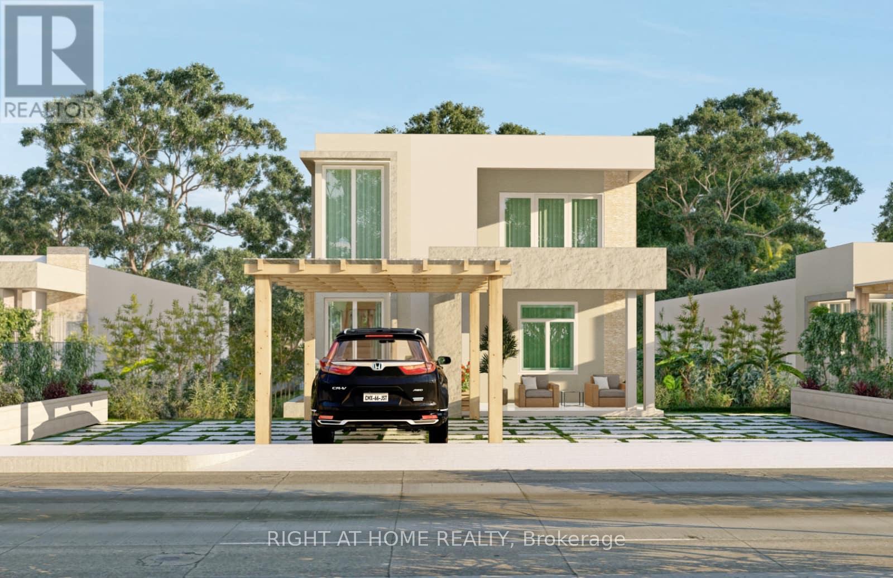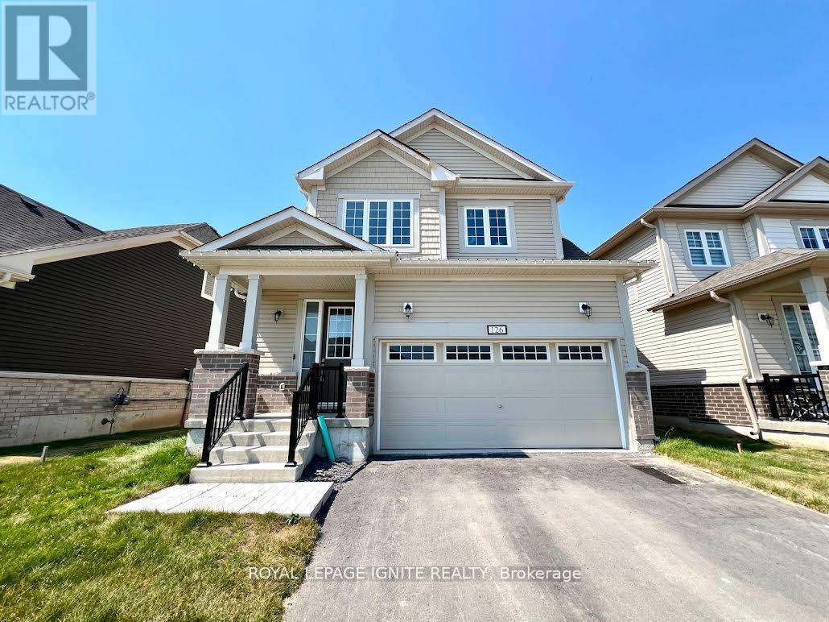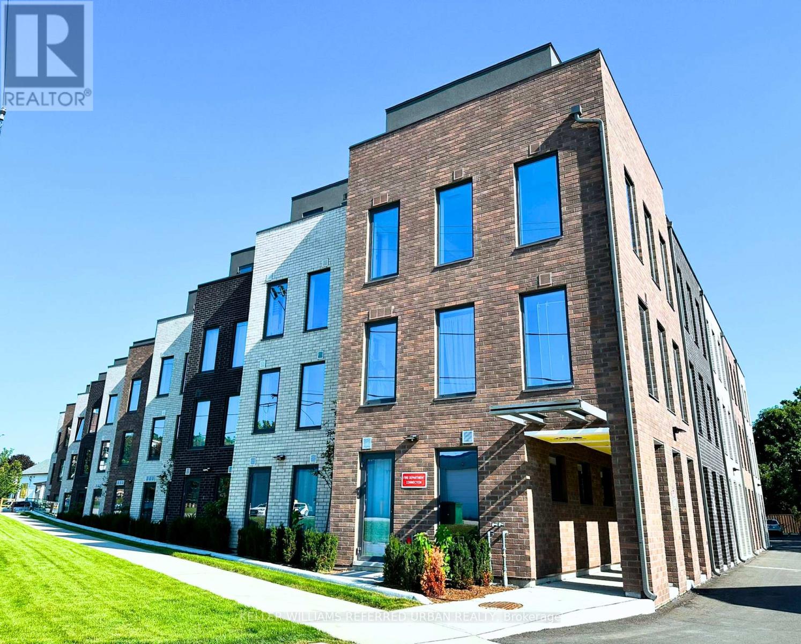616725 13th Line
East Zorra-Tavistock, Ontario
Destination Dairy near Tavistock Ontario is well named. Its a spot you want to put on your list of go to locations this summer! Offering up 163.1 Saleable KGs and a barn capable of filling over 250 KGs its an awesome opportunity to pick up and fill up over the coming years. Located on a beautiful 154 acre parcel the farm includes 130 systematically tiled acres, a custom built home, a 60x200 Shop/Shed, and the dairy facilities. This freestall facility milks with a double 12 rapid exit parlour and feeds from 5 bunks and has an obvious pride of ownership! (id:50886)
RE/MAX Centre City Phil Spoelstra Realty Brokerage
RE/MAX Centre City Realty Inc.
115 - 140 Sebastian Street
Blue Mountains, Ontario
Welcome to Lot #115 on coveted Sebastian Street-a rare waterfront lot in the heart of the Blue Mountains with a beach in your backyard. This fully serviced property features an expansive 51 feet of frontage and 110 feet of depth, offering panoramic views of Georgian Bay and unforgettable sunsets. Embrace the ultimate four season lifestyle, with direct access to the Georgian Trail and nearby Niagara Escarpment hiking, or spend winter days skiing at Georgian Peaks Ski Club all within walking distance. In the warmer months, enjoy boating from nearby marinas, golfing at the prestigious Georgian Bay Club, and exploring the charm of Collingwood and Thornbury, with their boutique shops, renowned restaurants, cideries, and vibrant markets. Whether you're envisioning a full-time residence or a refined weekend retreat, this lot offers the perfect canvas to create your custom home in one of the regions most sought-after waterfront communities. A rare and exceptional offering don't miss your chance to build your dream home on the Bay. (id:50886)
Bosley Real Estate Ltd.
101 - 286 King Street W
Oshawa, Ontario
Excellent opportunity to lease this move in ready main floor unit! 1385 Sq Ft in a Well Maintained Office Building with lots of lights and large windows. Reception, multiple offices& Kitchen. Currently Being Used As Real Estate Office. Centrally Located On One Of The City's Busiest Main Streets Between The Oshawa Shopping Centre And The Downtown Core. Easy Access To The 401. Excellent Parking. Pylon Signage (id:50886)
Homelife New World Realty Inc.
Ph02 - 5508 Yonge Street
Toronto, Ontario
Welcome to this fully renovated, show-stopping corner penthouse , a true masterpiece floating above the city. The moment you step inside, you're greeted by breathtaking, unobstructed views that stretch for miles. The custom-designed kitchen is a chefs dream, featuring a sleek Miele appliance package and sophisticated finishes throughout. Every detail has been curated, including bespoke flooring crafted exclusively for this space, adding warmth and refined elegance. The open-concept living and dining area flows seamlessly onto a wraparound terrace, perfect for entertaining or simply soaking in the skyline. The primary bedroom features floor-to-ceiling windows, terrace access, and an abundance of natural light, while the second bedroom boasts its own private balcony, a rare luxury. Located just steps from Finch Station, with easy access to the 401, premier shopping, dining, and more. Opportunities like this, with outdoor spaces and high-end design are incredibly rare in this coveted neighbourhood. Don't miss your chance to own this penthouse in the sky. (id:50886)
Property.ca Inc.
300 - 226 Bathurst Street
Toronto, Ontario
Incredible Opportunity To Lease This Professional Office Space Located At Bathurst & Queen! Upper Floor, Newly Renovated, AC Plus Operable Windows For Fresh Air, Mix Of Open Area And Built Out Offices, Soaked In Natural Light, Ensuite Kitchenette And Boardroom, Two Bathrooms. Comply with zoning regulations for Medical/dental. Long or Short Lease Will Be Considered. Utilities Extra, Onsite Parking Available, Private & Public Entrance. Can Be Combined With Main level Unit For Additional Space -- Up To 5,222 Sf Total. Don't Miss This Opportunity. (id:50886)
Forest Hill Real Estate Inc.
76b Johnston Road
Mindemoya, Ontario
Stunning Custom-Built Lakefront Retreat on Lake Manitou - Welcome to 76 Johnston Road, a breathtaking custom-built lakefront home completed in 2022. Nestled on 5 private acres, this luxurious retreat offers a perfect blend of modern elegance and natural beauty, featuring a landscaped yard, stone walkways, and a picturesque shoreline fire pit area. Enjoy sunrise and sunset views over Lake Manitou from your 40-foot dock with a spacious sitting area, making this the ultimate waterfront escape. This architecturally designed home showcases cathedral ceilings with shiplap finishes, engineered hardwood floors, and expansive windows that flood the space with natural light. The open-concept main floor boasts a living room with a stunning stone fireplace, a bright kitchen with a large island, granite countertops, and a sunroom off the dining area. A convenient laundry room leads to the heated triple-car garage. The primary suite is a true sanctuary, featuring a spectacular water view, a spacious walk-in closet, and a spa-like ensuite with double sinks, a large walk-in shower, a soaker tub, and tile flooring. A grand foyer with a 2-piece bath completes the main level. An open staircase leads to the second floor, where a walkway overlooks the main living area. Here, you'll find two generous bedrooms, a 4-piece bath, and a versatile third bedroom, perfect for use as a family or games room. Designed for year-round living, this private retreat is equipped with a security system, modern conveniences, and exceptional craftsmanship. Whether you seek a peaceful getaway or a luxurious home, this property is a rare find on pristine Lake Manitou. A must-see property – book your private viewing today! (id:50886)
Royal LePage North Heritage Realty
414774 41 St Line
Zorra, Ontario
Spectacular industrial/agricultural zoned 136.6 acre property in Beachville. A rare and unique offering comprised of 72 acres leased triple net for another 19.5 years to a solar company, with another 28 workable acres leased to a tenant farmer for cash cropping. The rest is in gorgeous rolling landscape, stunning vistas and near complete privacy and serenity. The circa 1890 stone farmhouse is simply breathtaking and offers 2,860 sf with 3 bedrooms, 1.5 bathrooms and ample natural light from all sides. Nothing to do but move in and enjoy right from day one. Outside there is a detached double car garage, a 40x22 drive shed and a 80x30 barn, great for equipment and vehicle storage. Gorgeous 100+ year old trees surround the yard offering irreplaceable beauty, shade and privacy. A stream runs along the property. This one-of-a-kind offering presents many different potential options in the future for residential/industrial development, golf course, or bring your own idea. (id:50886)
RE/MAX Twin City Realty Inc.
410 - 325 University Avenue W
Cobourg, Ontario
A New Modern and Sophisticated Apartment Suite. Very Bright 1 Bedroom, 1 Bathroom unit 514sf. Private Balcony, Laminate Floors Throughout. Ready for you to Move Right In! Close to Schools, Shopping and the Beach!Stainless Steel Fridge, Stove, Dishwasher, Built-In Microwave. Indoor parking ($100/month), Outdoor parking ($60/month) & Lockers available for lease. EV Charging Parking spots available! (id:50886)
Keller Williams Referred Urban Realty
Pjf9+rv6 - Pjf9+rv6 57000 Cabarete
Dominican, Ontario
ONE STORY VILLA FOR SALE IN DOMINICAN REPUBLIC- ALL APPPLIANCES INCLUDED (id:50886)
Right At Home Realty
Pjf9+rv6 57000 Cabarete
Dominican, Ontario
TWO STORY VILLA FOR SALE IN DOMINICAN REPUBLIC- ALL APPPLIANCES INCLUDED (id:50886)
Right At Home Realty
126 Gildersleeve Boulevard
Loyalist, Ontario
Spacious Detached House for Lease - In Bath - Aura By the Lake Community! This 1 Yr Old Detached Home Features A Great Layout With Large Principal Rooms & 9Ft Ceilings On The Main Floor With Plenty Of Natural Light! Quartz Counter-top & S/S Appliances! Hardwood Flooring on Main! No Houses in the Back! Double Car garage looks stunning from outside! This Home Is Bright, Clean & Exciting. (id:50886)
Royal LePage Ignite Realty
208 - 325 University Avenue W
Cobourg, Ontario
A New Modern and Sophisticated Apartment Suite. Very Bright 1 Bedroom + Den, 1 Bathroom unit 659sf. Laminate Floors Throughout. Stainless Steel Appliances. Ready for you to Move Right In! Close to Schools, Shopping and the Beach! Stainless Steel Fridge, Stove, Dishwasher, Built-In Microwave. Indoor parking ($100/month), Outdoor parking ($60/month) & Lockers available for lease. EV Charging Parking spots available! (id:50886)
Keller Williams Referred Urban Realty


