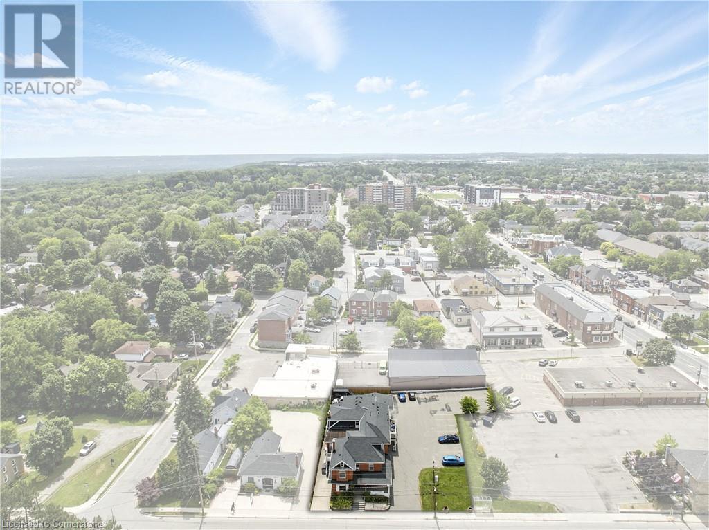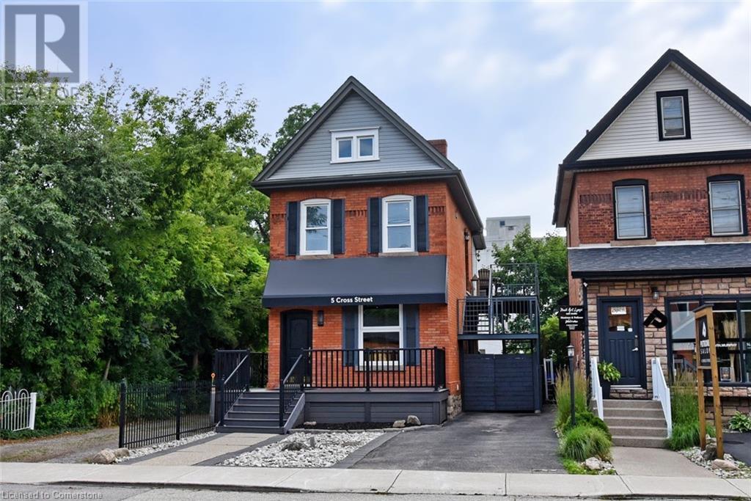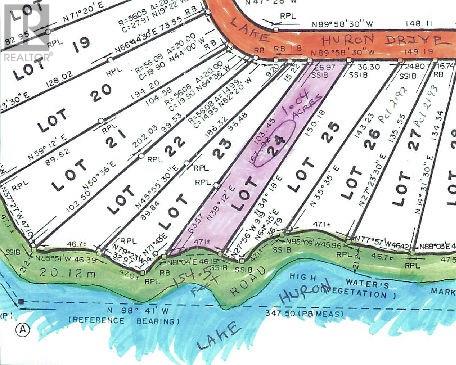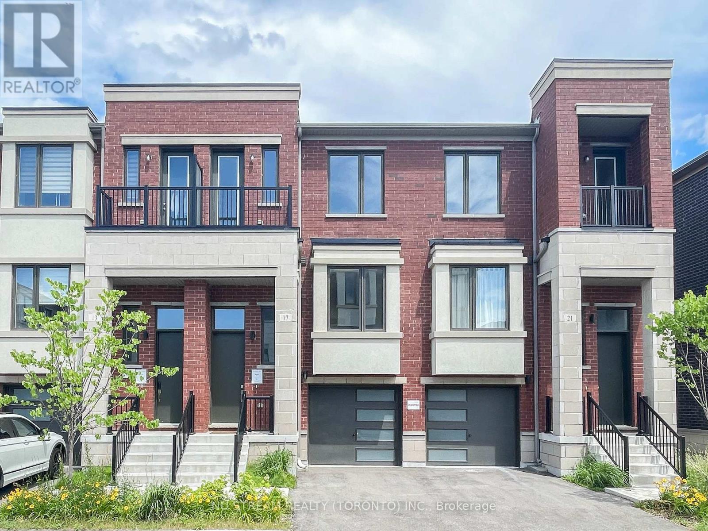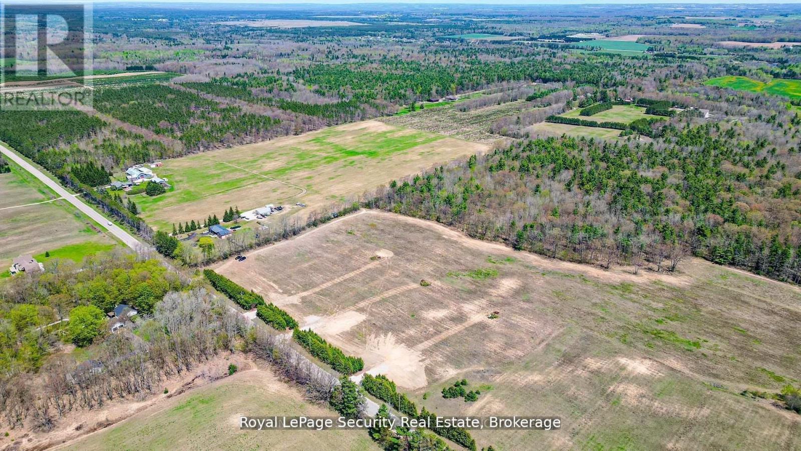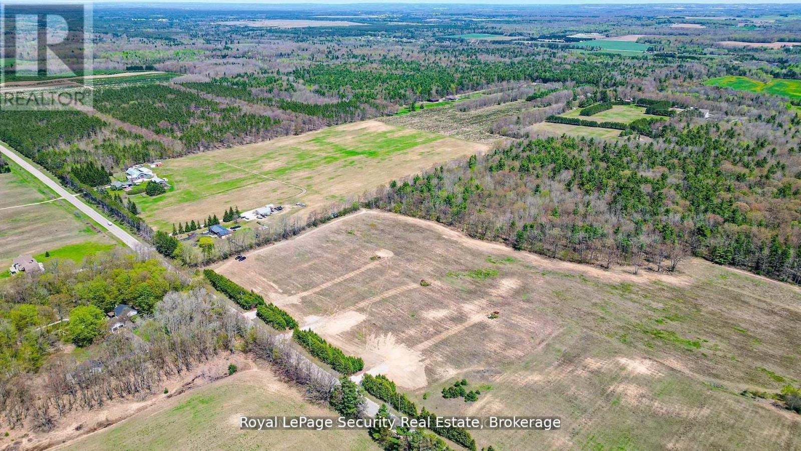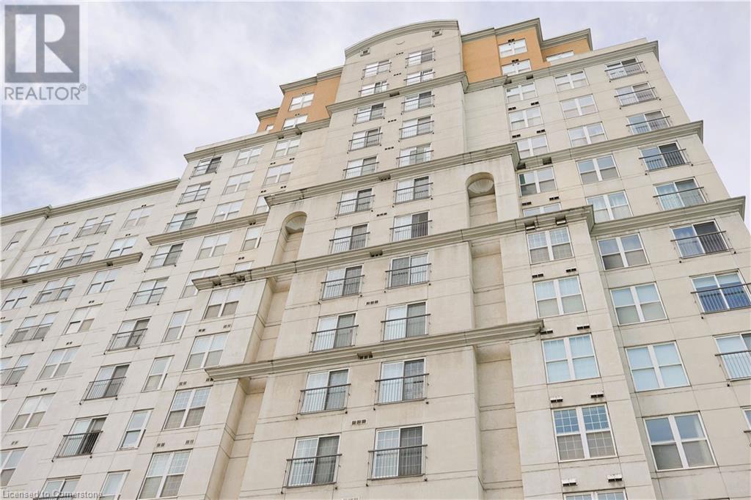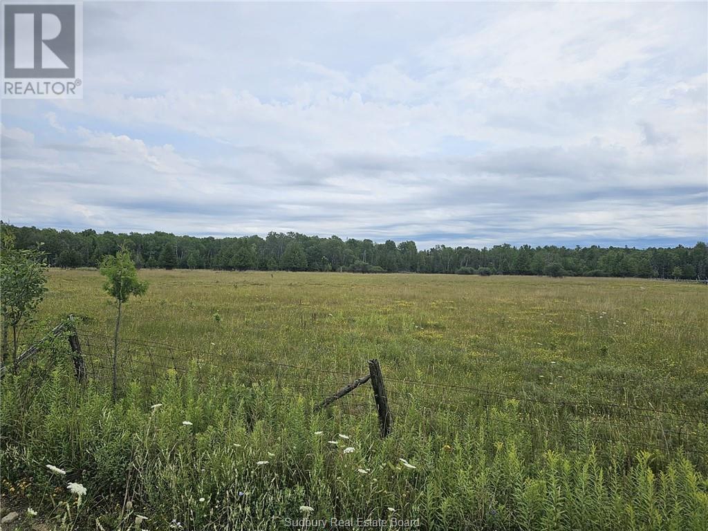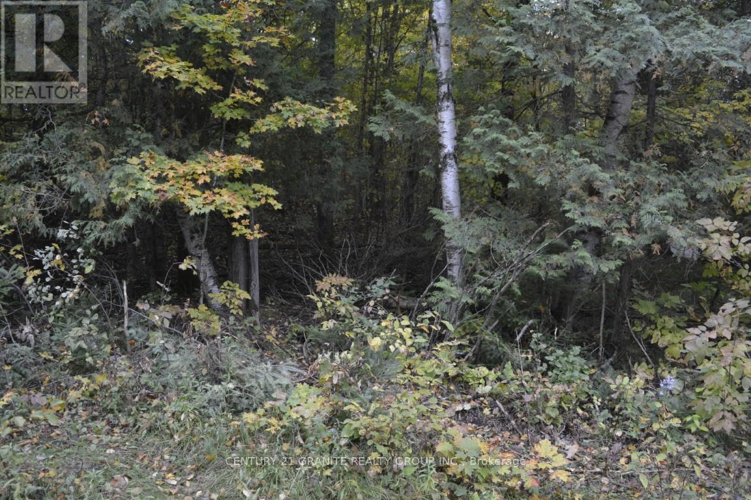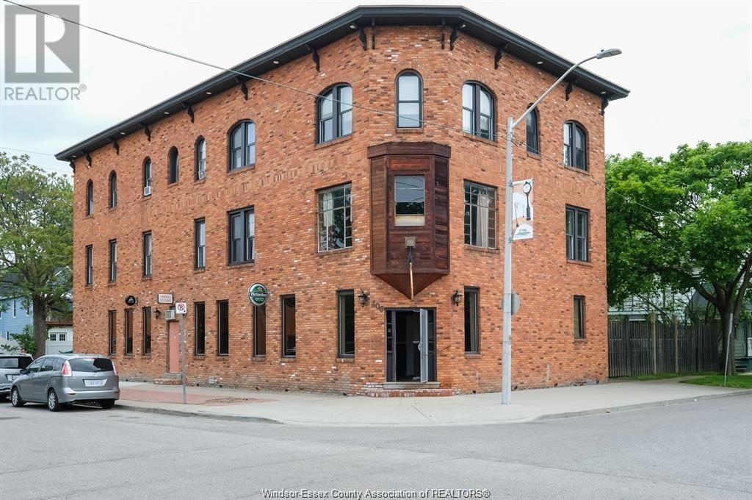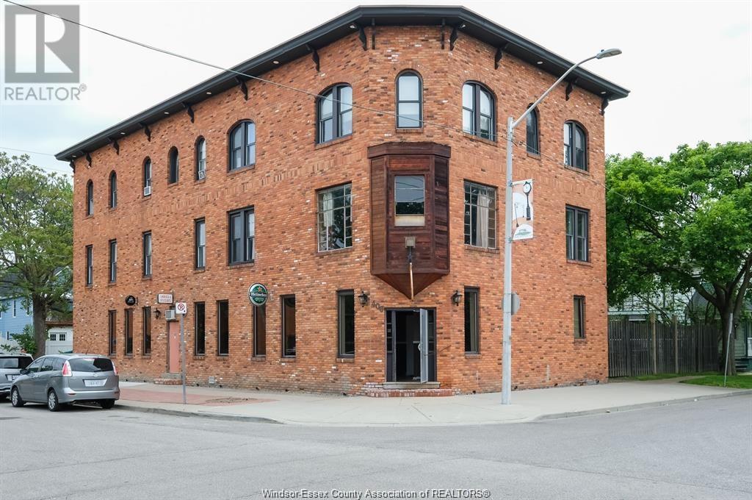22 Mill Street S
Hamilton, Ontario
Heritage-designated mixed-use building in downtown Waterdown. 3 commercial units on main level, 4 residential units above. All tenants in good standing. 22 dedicated on-site parking spaces. Well-maintained by long-term owner with visible pride of ownership. Excellent tenant mix with stable income and minimal turnover. Please do not approach tenants. Financials available upon request with signed NDA. Showings require a minimum 24–48 hours' notice. (id:50886)
Keller Williams Edge Realty
5 Cross Street
Dundas, Ontario
Desirable Dundas! Mixed use zoning. Great live/work set up or investment opportunity. Located just steps away from vibrant downtown Dundas. Total square footage for the building is 1729 sq. ft., maintenance free exterior and single car driveway. The main floor commercial space measures approximately 654 sq. ft. and consists of 2 offices and a reception area. There is a 2 piece bath, small kitchen prep area (counter and sink) and storage in the basement ( approximately 654 sq. ft. below grade) The upper apartment with loft measures approximately 1075 sq. ft. and has a sharp, trendy vibe! The upgraded kitchen has SS appliances and subway tile. The 3 piece bath has a walk in shower with glass doors and there is in-suite laundry. There is a balcony off the sitting room. The present room layout can be easily re-arranged to accommodate a different floor plan. Amazing opportunity. (id:50886)
Chase Realty Inc.
715 Lake Huron Drive
Spring Bay, Ontario
Lake Huron waterfront lot with well constructed driveway installed and building site cleared and levelled. Milton Point 154.5 feet of frontage accessed by year round road with hydro at the lot line. 715 Lake Huron Drive is ready to build. Pathway to the gravelly sandy dune area leading to the waters edge with spacious exposed flat limestone lake bottom for walking the shoreline. Picnic table and storage on site to camp while planning your future improvements. $219,000 (1668) (id:50886)
Manitoulin Realty Inc.
17 Rattenbury Road
Vaughan, Ontario
Located In the ideal Neighborhood Of Vaughan In Proximity to an Abundance Of Amenities. This enchanting 3-bedroom, 3-bathroom home, with 9-feet ceilings, an open concept main level featuring modern cabinetry, a granite countertop, and a large breakfast island. Enjoy unobstructed, breathtaking views from the living room and master bedroom. This residence also includes a direct access car garage and a walkout basement, enhancing its modern living appeal. The backyard opens up to serene park views, ideal for your outdoor activities. Just a short walk away from supermarkets, restaurants, and bus stops. (id:50886)
Nu Stream Realty (Toronto) Inc.
6413 Concession Rd 3
Adjala-Tosorontio, Ontario
Beautiful clear building lot ready for your Dream Home. Sunrise / Sunset exposure, east facing, gorgeous forested backdrop. Private treed entrance with large driveways already installed. 1.6 Acres with 2 lots to choose from. Walkout elevation available. Paved road 8 minutes to town of Alliston or a few minutes to quaint town of Everett. Country living at it's best, steps to the Pine River where you can enjoy the Trout and Salmon runs every Spring and Fall or walk the managed Forest literally steps away. Perfect sandy soil is great for building. Possible VTB (vendor take back) Mortgage available for easy financing. Building plans also available. 1 of 2 remaining lots all 1.6 Acres (200 feet x 350 feet deep) Perfect Infill building lots for builders or families that would like to build and live next to each other! (id:50886)
Royal LePage Security Real Estate
160 William Booth Avenue
Newmarket, Ontario
Brand New House with 2100 sq.ft !!!!!! Modern Semi-Detached Home In Booming Newmarket. West Facing For Stunning Sunsets. Shared with Two Couple Family. Total 5 Rooms available! 2rd Floor 1 Master Bedroom With Walk-In Closet And Ensuite Washroom ( $1,600) 2 Spacious Bedrooms Sharing A Washroom ( $1,000) + Spacious Bedrooms Sharing A Washroom( $800) + 3rd Floor with a large open room with balcony ( $1000) (id:50886)
Bay Street Group Inc.
6411 Concession Rd 3
Adjala-Tosorontio, Ontario
Beautiful clear building lot ready for your Dream Home. Sunrise / Sunset exposure, east facing, gorgeous forested backdrop. Private treed entrance with large driveways already installed. 1.6 Acres with 2 lots to choose from. Walkout elevation available. Paved road 8 minutes to town of Alliston or a few minutes to quaint town of Everett. Country living at it's best, steps to the Pine River where you can enjoy the Trout and Salmon runs every Spring and Fall or walk the managed Forest literally steps away. Perfect sandy soil is great for building. Possible VTB (vendor take back) Mortgage available for easy financing. Building plans also available. 1 of 2 remaining lots all 1.6 Acres (200 feet x 350 feet deep) Perfect Infill building lots for builders or families that would like to build and live next to each other! (id:50886)
Royal LePage Security Real Estate
135 James Street S Unit# 701
Hamilton, Ontario
Spacious 1010 square foot two-bedroom, two full bathrooms corner unit condo on sale at the prestigious Chateau Royale building in the heart of downtown Hamilton. This bright and luminous unit with in-suite laundry, offers comfortable and modern living for every professional. It is perfectly located i North Durand next to the Hamilton Go Station and within walking distance to all amenities including restaurants, arts, theatres, parks, public transit and so much more! The building is home to many professors and doctors with easy commutes to McMaster University, Mohawk College, St. Joseph's Hospital and McMaster Children's Hospital. Don't miss out on this unique and spacious layout in the desired Chateau Royale! (id:50886)
Keller Williams Complete Realty
2 Red Lodge Road
Sheguiandah, Ontario
This spacious 5-acre lot offers the perfect setting for your dream home or cottage. Located on a year-round public road, it provides convenient access in all seasons. 330 feet by 660 feet. Just minutes from beautiful Lake Manitou and only 20 minutes from Little Current, you’ll enjoy the peace of country living with town amenities close by. Don’t miss this opportunity—call today for more details! (id:50886)
John E. Smith Realty Sudbury Limited
Ptlt 61 Old Hastings Road
Wollaston, Ontario
Great opportunity to have your own private get away build your new home on this 7.228 acres of rolling wooded land with over 600 feet of frontage on Old Hastings Road which is municipally maintained year round with Hydro at the road. There are plenty of possible building sites for your new home or recreational retreat with an abundance of wild life and access to a number of lakes near by for great fishing, swimming, canoeing, kayaking all within minutes of Bancroft for all of your needs. Check it out and let your mind see the possibilities. (id:50886)
Century 21 Granite Realty Group Inc.
400 Chilver Road Unit# 208a
Windsor, Ontario
Tired of constant interruptions and distractions at home killing your goals? Small office spaces available in the heart of Olde Walkerville! Ideal for artists of all shapes & sizes (we have writers, photographers, visual artists, etc), start-ups (it, programmers, app development, etc), small businesses & entrepreneurs that know quiet space = production = profitability. What's your time worth?? Always an option to lease more than one office space as required. This is an all inclusive, free high speed wifi, 24 hr security system, kitchenette, etc. Only HST on top of rent. Plenty of street parking. Ontario's oldest continuously open pub (est 1897) on main floor to entertain clients & grab lunch. (id:50886)
Manor Windsor Realty Ltd.
400 Chilver Road Unit# 208
Windsor, Ontario
Tired of constant interruptions and distractions at home killing your goals? Small office spaces available in the heart of Olde Walkerville! Ideal for artists of all shapes & sizes (we have writers, photographers, visual artists, etc), start-ups (it, programmers, app development, etc), small businesses & entrepreneurs that know quiet space = production = profitability. What's your time worth?? Always an option to lease more than one office space as required. This is an all inclusive, free high speed wifi, 24 hr security system, kitchenette, etc. Only HST on top of rent. Plenty of street parking. Ontario's oldest continuously open pub (est 1897) on main floor to entertain clients & grab lunch. (id:50886)
Manor Windsor Realty Ltd.

