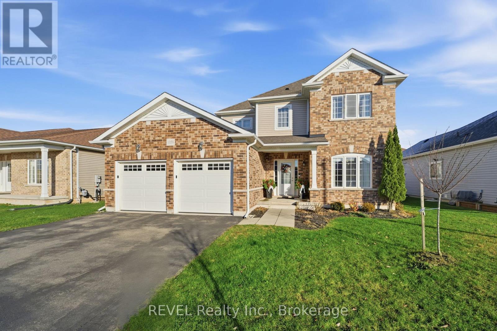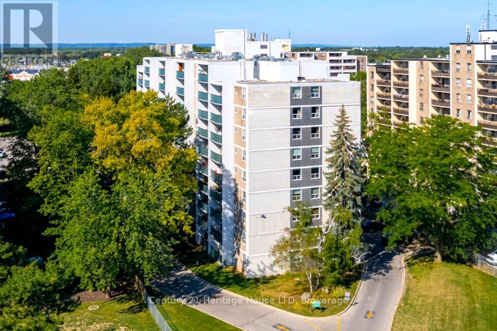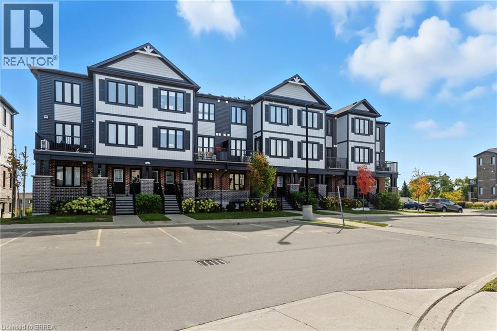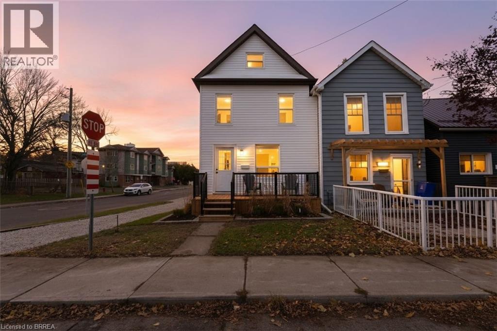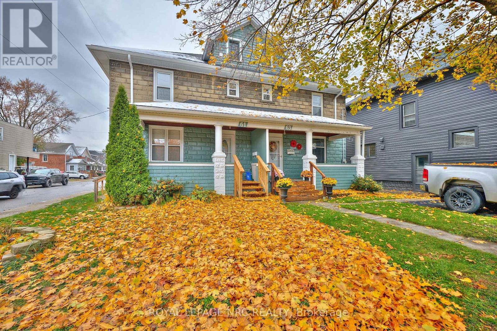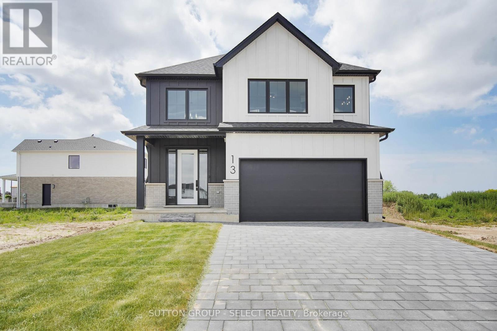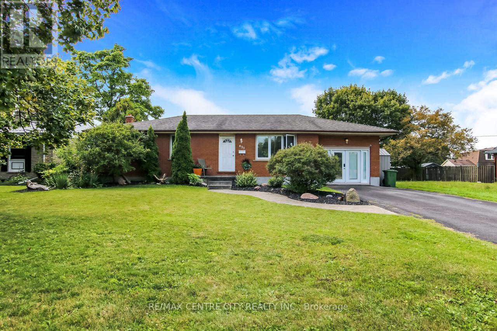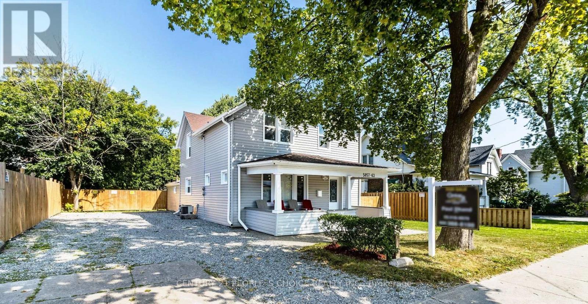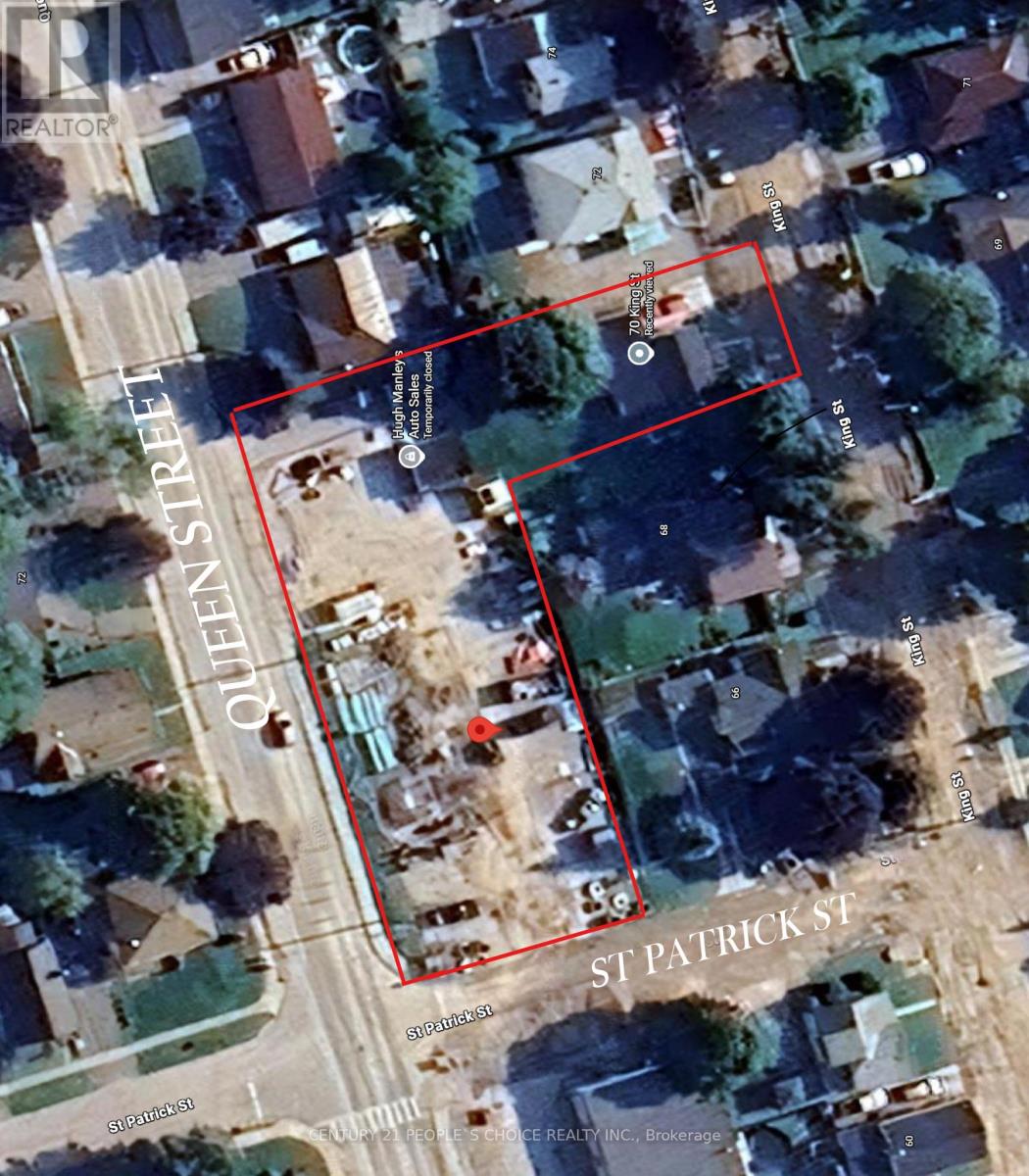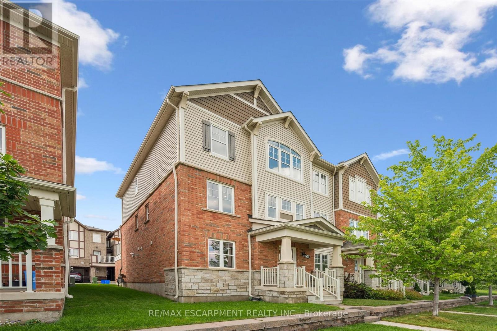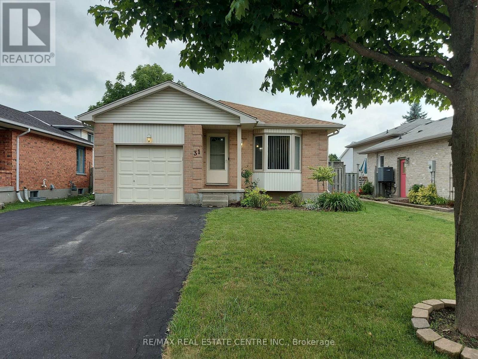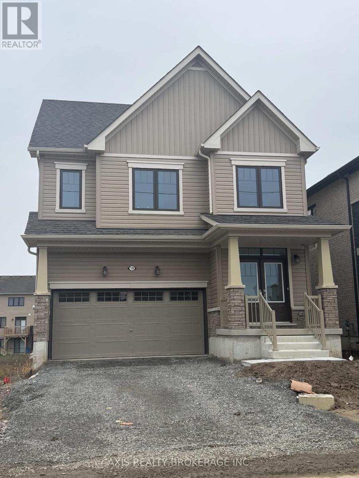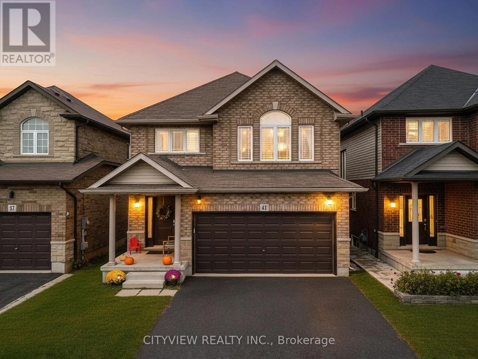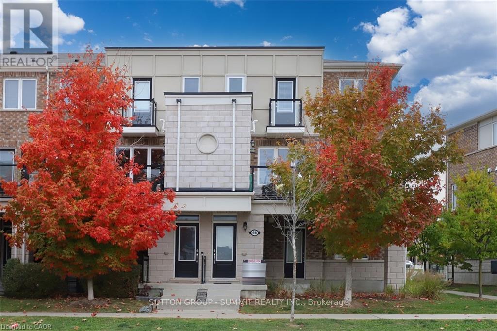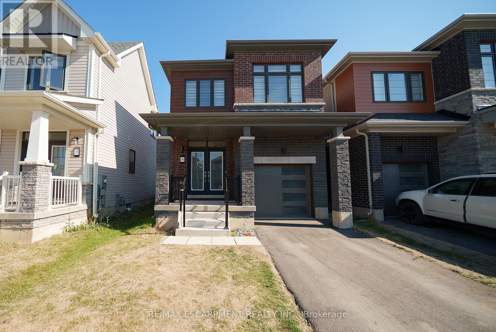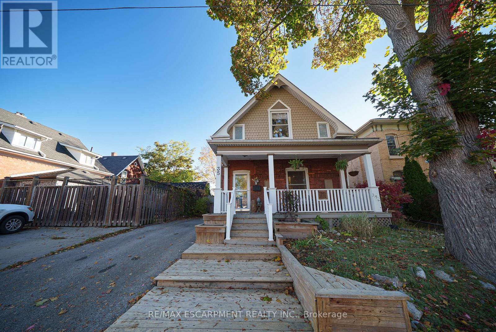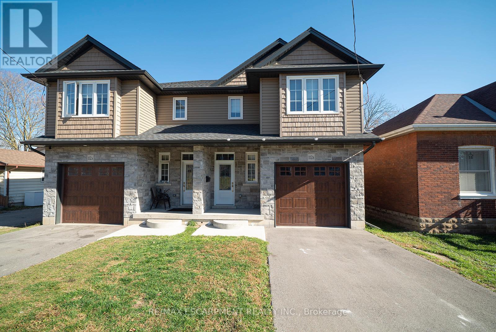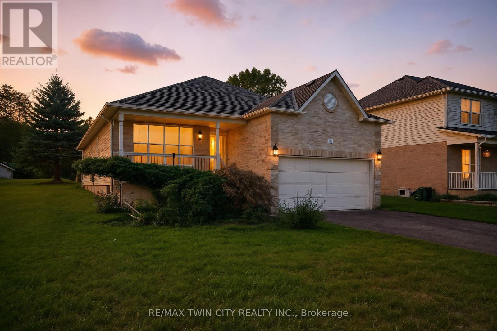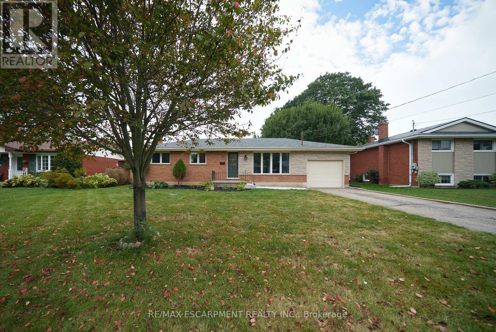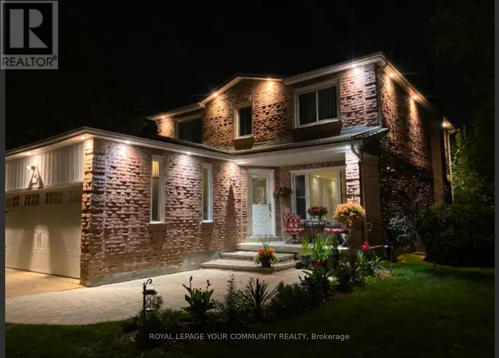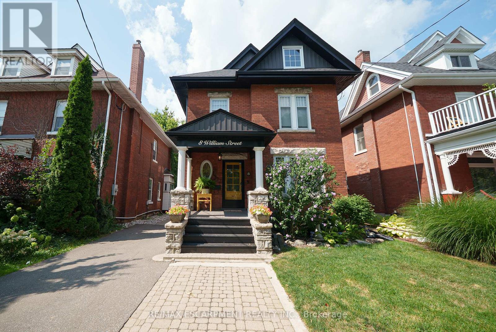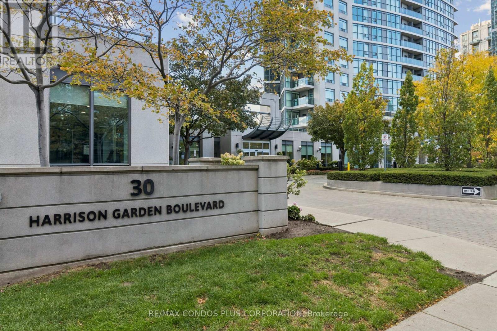1058 Meadowood Street
Fort Erie, Ontario
Welcome to 1058 Meadowood St, located in a quiet subdivision. A well kept very clean 2 storey home with aprox 2600 sqft of finished living area, Main floor 9ft ceilings, 2 car attached garage with inside entry. Over the last couple years there have been some upgrades here are a few, such as Basement finished including 3 pc bath, and Laundry room, custom blinds, upgraded light fixtures, outside covered deck with concrete patio and walk way to front of house, Custom made shed , fully fenced yard. The neighborhood is 8 years old with a park . Home consist of 3 bedrooms 2.5 bathrooms, kitchen with backsplash and Island, living rm kitchen, and dining rm are open concept. patio door leads out to covered deck for entertaining no matter what the weather. Just a few min to Buffalo, and 20 min to Niagara Falls. Close to schools Easy, to show, you wont be disappointed. (id:50886)
Revel Realty Inc.
303 - 359 Geneva Street
St. Catharines, Ontario
This move-in ready, open concept, one bedroom condominium unit offers COMFORT, LIFESTYLE and CONVEINIENCE, all while being located in one of St. Catharines' most walkable, and amenity rich neighbourhoods. Updates include a fresh kitchen with granite counter tops, newer cabinets, appliances, bathroom cabinets, and updated laminate flooring. The unit is conveniently located on the third floor, very near the elevator. An additional bonus is the large walk-in storage locker room within the unit itself. Also take note how this building is so conveniently located within walking distance to local grocery stores, banks, coffee shops, plazas, and parks. Lifestyle is enhanced by the peaceful surroundings, well-maintained gated outdoor pool, and adjacent open, tree-lined park-like area, perfect for picnics, reading or a casual game of catch with friends and family. Other amenities, include secure bike storage, a mailroom, modern laundry facilities, and visitor parking. Situated in the desirable north end of St. Catharines, you're just steps away from the Fairview Mall, Costco, Home Depot, public transit, and quick access to the QEW. (id:50886)
Century 21 Heritage House Ltd
160 Rochefort Street Street Unit# A17
Kitchener, Ontario
Welcome to this fully renovated stacked townhome, upgraded from top to bottom in 2025! Designed for modern living, the home features a beautiful modern kitchen with granite countertops, stainless steel appliances, and a stylish tile backsplash. Bathrooms have been tastefully updated with new fixtures, tiles, and vanities, while the brand-new no-carpet flooring and fresh ceilings, drywall, and lighting bring a bright, open feel throughout. The spacious open-concept layout is perfect for both everyday living and entertaining. Enjoy peace of mind with big-ticket items already taken care of—the hot water tank, AC, and furnace are all fully owned, with no monthly rental charges. Ideally located in the highly desirable Huron Park area, you’ll have quick access to Conestoga College, Cambridge, Waterloo, schools, shopping, transit, parks, and major highways. With low-maintenance condo fees, this property offers the perfect balance of comfort, convenience, and value. Whether you’re a first-time buyer, young family, or investor, this turnkey townhome is a rare find you won’t want to miss! (id:50886)
Acme Realty Inc.
581 John Street N
Hamilton, Ontario
Welcome to 581 John Street North in the City of Hamilton. This beautifully updated 3-bedroom, 2-bathroom, 2.5-storey home is perfectly positioned for outdoor enthusiasts—just steps from Lake Ontario, Pier 8, Bayfront Park, the marina, the Royal Hamilton Yacht Club, and miles of stunning waterfront walking and biking trails. Completely updated and move-in ready, the main floor offers a bright, open-concept design featuring a modern kitchen with a breakfast peninsula overlooking the spacious living and dining areas. A separate, conveniently located main-floor laundry room enhances everyday comfort. The second floor includes several generous bedrooms and a modern full bathroom, while the expansive third-floor loft provides a versatile bonus space ideal for an additional bedroom, home office, or family room. The full, unfinished basement with a separate side entrance presents excellent potential for future living space or perhaps even an in-law setup; the sky is the limit! Outside, enjoy a private deck overlooking the fully fenced backyard—perfect for entertaining or relaxing on warm summer evenings. Centrally located, this home is close to all major amenities including grocery stores, schools, and is within walking distance to the vibrant restaurants, cafés, and boutiques along James Street North. Easy access to HWY 403 and the QEW adds to the convenience. Don’t miss your opportunity to view this exceptional property—book your showing today! (id:50886)
RE/MAX Twin City Realty Inc
61 York Street
St. Catharines, Ontario
Extensively renovated semi-detached home, ingeniously converted into two high-efficiency, separate dwelling units. Designed for the owner-occupier who wants to live in comfort while generating rental income, the entire property has undergone a significant structural and energy retrofit. Electrical service is upgraded to 200 amp with both units separately wired (ESA permit) on dedicated 100 amp breaker panel (ESA permit). Two layers of 5/8 drywall plus safe-and-sound creating a robust fire and sound separation between the two units. Detailed breakdown of renovations and drawings available upon request. INCLUSIONS: 2 Refrigerators, 2 Stoves, 1 Microwave, 2 Washing Machines and Dryers (id:50886)
Royal LePage NRC Realty
42 Lucas Road E
St. Thomas, Ontario
****TO BE BUILT ***** MULTIPLE BUILDER BONUSES until March 31,2026 !!!!!! 1. $35,000 inc hst. to be used towards Purchase price or upgrades . 2. Free Samsung Kitchen appliance package as shown in Model Home 3. Builder offering free side entrance to lower for future potential income. PLEASE SHOW MODEL HOME 44 LUCAS ROAD . This is Atlantic Modern Farmhouse design Plan by Palumbo. Homes in ST Thomas. Other virtual tours of 4 bedroom plans avail to view on Palumbo homes website. palumbohomes.ca Great curb appeal in this Atlantic plan , 3 bedroom home. Modern in design and light and bright with large windows throughout. Standard features include 9 foot ceilings on the main level with 8 ft. interior doors, 10 pot lights, gourmet kitchen by Casey's Kitchen Designs with quartz countertops, backsplash large Island, and pantry. Large primary with feature wall , spa ensuite to include, large vanity with double undermount sink, quartz countertops, free standing tub and large shower with spa glass enclosure. Large walk in closet . All standard flooring is Stone Polymer 7 inch wide plank flooring throughout every room. Mudroom has wall treatment and built in bench . Farm house front elevation features James Hardie composite siding and brick and paver stone driveway. TD prefered mortgage rates may apply to Qualified Buyers. Please see info on palumbohomes.ca I Manorwood Sales package available in attachments tab. Pictures and Virtual tour are of a prior model .Brokerage Remarks Please show 44 Lucas Road MODEL . Supra lock box located on front door of Model at 44 Lucas Road . All APS to be on Builder Forms completed by the listing agent contact : heathermatheson@hotmail.com or 519-852-4840 HST is included in Purchase price to qualified Buyers. (id:50886)
Sutton Group - Select Realty
191 Pim St
Sault Ste. Marie, Ontario
This spacious 6-bed, 2-bath freehold townhouse is a fantastic find, perfect for a large family or savvy investor. Located centrally on Pim St. Recently refreshed with new paint, new lighting, and new laminate countertops in the kitchen. The home shows beautifully and is move-in ready! Features 1 assigned parking space. This is an ideal upsizing opportunity or a great addition to your investment portfolio. Don't miss this bright, refreshed home! (id:50886)
Royal LePage® Northern Advantage
631 Elm Street
St. Thomas, Ontario
Welcome to 631 Elm Street where comfort, style, and outdoor living come together in this beautiful brick ranch, perfectly situated in a sought-after south side of St. Thomas walking distance to Mitchell Hepburn PS. From the moment you walk through the front door, you'll feel right at home.The spacious front dining room greets you with warmth, offering plenty of space for hosting dinner parties or enjoying quiet family meals. Step just a few stairs up to the heart of the home a bright, open-concept living room and kitchen flooded with natural light. The kitchen is thoughtfully updated and features a built-in cooktop, double built-in ovens, and a convenient breakfast bar perfect for morning coffee or casual meals on the go. Sliding patio doors off the kitchen lead to your private backyard retreat, where you'll find a fully fenced yard, a large deck ideal for entertaining, an in-ground kidney-shaped pool, and a hot tub (negotiable) for year-round relaxation. A charming garden shed offers extra storage for your outdoor essentials. Back inside, the main floor is completed with an updated 5-piece bathroom and three generously sized bedrooms, each offering comfort and privacy for family or guests.The fully finished lower level expands your living space with a large, open family room, with an area perfect for a home gym or playroom, a laundry room, cold storage area, and two additional bedrooms, including one with its own 3-piece ensuite bathroom ideal for a guest suite or teen retreat. Whether you're looking for space to grow, entertain, or unwind, this home offers it all and with plenty of potential to add your own personal touch, 631 Elm Street is ready to welcome you home. (id:50886)
RE/MAX Centre City Realty Inc.
5057 Bridge Street
Niagara Falls, Ontario
Fully Renovated and Upgraded; Huge lot 60.14ft. x 150.34ft Facing East; Licensed for AirBnb; Zoning permits a number of Other Businesses (Zoned GC - detail attached); Legal Duplex with 2 separate 2 BR Apartments and partially finished basement; High demand Location; High Income potential; Upgrades include brand-new High-end kitchens with SS appliances, new washrooms with standing showers, new shingled roof on new base plywood; Double car wide and long driveway; 2 big covered Porches on Front & side; Perfect for an extended family or live in one unit and use other for AirBnb; Steps to Bus stops and GO STATION; Close to Falls, Entertainment areas, University of Niagara Falls (4342 Queen St), Niagara River and Bridge to USA!! (id:50886)
Century 21 People's Choice Realty Inc.
71 Queen St & 70 King Street
Kawartha Lakes, Ontario
Prime commercial/residential investment opportunity in the heart of Lindsay, Ontario. Previously operated as a car sales business, this property offers excellent potential for a variety of retail uses. The house on-site is currently tenanted and will be shown only after a conditional offer is in place. Please do not walk the property without an appointment. (id:50886)
Century 21 People's Choice Realty Inc.
80 - 22 Spring Creek Drive
Hamilton, Ontario
Motivated Seller ! ....Welcome to this spectacular 3 level, just like a semi Detached end-Unit Townhome in the Charming quiet town of Waterdown! Over the three levels there is 1900 sq.ft. of living space.Professional Painted in neutral colours with numerous upgrades including quartz counters, pot lights, upgraded Black lever hinges and handles and plumbing Fixtures.The ground floor encompasses vinyl flooring with an upgraded designer laundry room with new front load washer / dryer + Wood counter + Sink and shelving. Super useful Large storage area with a separate office with French doors that can be used as a 4th. Bedroom. Internal access to stunning oversized double garage fully painted with an epoxy floor.The main level incorporates the upgraded kitchen with S/S appliances, quartz counter with floating island. The powder room has a ship lap feature wall with new vanity and vinyl floor. The bright natural sunlight exudes an abundance of light in the Living and Dining area which encompasses a feature wall and pot lights. This leads via a sliding patio door to the large 20 x 12 ft. deck with a Gazebo and privacy blinds.The third level has a Primary Bedroom with ensuite 3 pice Bathroom (Quartz Counter and glass shower) and walk-in closet. Good sized 2nd. and 3rd. Bedrooms. The main bathroom has 4 pieces including a tub and Quartz Counter top.Commuters have many options -Minutes to GO station, 407 and QEW highways and a short drive to Burlington waterfront. This property should showcase in any designer magazine and the owner has meticulously upgraded and maintained the property since new.This property is turn key & shows 10+++! (id:50886)
RE/MAX Escarpment Realty Inc.
21 Lakeside Drive
Grimsby, Ontario
This special property is truly one of a kind. Uniquely situated, it offers the best views in town NOT on the water. Sitting on your front porch or simply walking out your front door, you and your guests are greeted with the tranquil serenade of the gentle waves of Lake Ontario. This bungalow is perfect for families of all ages, both younger and older, with modern attributes such as updated open concept kitchen, powder room, 4 piece bathroom and main floor laundry creatively nestled in the centre of the home amongst the 3 main floor bedrooms. The basement features a kichenette, 3 piece bath and a gas fireplace for relaxation, or for teen / in-law retreat. Many big ticket updates have been completed including 200 amp service (2023), roof (2022), furnace & heat pump (2023), stove (2025), dishwasher (2022), washer/dryer (2021), convenient kitchen organizers and pull outs (2021). The fully fenced back yard is family ready AND pool sized with incredible 3 season, heated and cooled, bunkie, flex space to explore. Lakeside drive is one of the most peaceful, serene streets in Grimsby and a favourite walking destination for locals. This one of a kind home is ready to move in and enjoy life by the shores of Lake Ontario. (id:50886)
RE/MAX Escarpment Realty Inc.
31 Josselyn Drive
London South, Ontario
FULLY FURNISHED! Welcome to 31 Josselyn! This spacious, welcoming, and clean home located in the heart of London. Close to shopping malls, major highways, downtown London, and within walking distance to a plaza and numerous amenities, this welcoming property offers the perfect blend of comfort and convenience. Enjoy a peaceful backyard with a large deck ideal for outdoor dining or bird watching, along with access to the entire home including a finished separate entrance basement, two living spaces, two Smart TVs, two dining areas, and a four-car driveway. Stylish and comfortable throughout, the home features mattress covers on all three queen-size beds, a queen-size sofa bed, an 8-seater sectional, and additional seating in the upper living area. You'll feel right at home - you won't be disappointed! This home is ideal for a family- you have a shopping plaza across the street, many transit options, minutes from the 401/402, a library down the street, and close to schools, shopping, community centre, parks & more. OPTION: TO HAVE PROPERTY FURNISHED OR UNFURNISHED (id:50886)
RE/MAX Real Estate Centre Inc.
19 Cresthaven Heights
Thorold, Ontario
Spacious brand new detached home features four bedrooms and three bathrooms. The main floor offers an open concept layout with a bright living room, dining room and a modern kitchen. Four spacious bedroom along with loft upstairs. Enjoy the convenience of second floor, laundry and a full basement ready for your personal touch. Surrounded by family, friendly parks, great schools and just a minute away from Brock University, Niagara Falls and Highway 406. This location offers unmatched accessibility. Daily essentials are a breeze with nearby shopping options like Penn Central mall, Smart center in Niagara Falls, Walmart, Sobeys, No Frills, and Costco all within a short drive. (id:50886)
Axis Realty Brokerage Inc.
41 Bellagio Avenue
Hamilton, Ontario
Move-In Ready 3+1 Bed, 4 Bath Featuring A Professionally FINISHED BASEMENT! With Nearly 2700 Sq.ft Of Beautifully Finished Living Space, This Home Offers Room To Live, Work, And Play. On The Main Level, Enjoy A Show-Stopping Upgraded Kitchen With A Large Breakfast-Bar Island W/Built In Mini-Fridge, Ceiling-Height Cabinetry, Gas Range, & New Stainless Steel Appliances. Along With Vaulted Ceilings, Wood California Shutters, & Pot Lights Throughout. Upstairs Offers A Spacious Primary Bedroom W/Walk-In Closet & Jacuzzi Ensuite, Two Bright And Spacious Bedrooms, & Upper-Level Laundry Room. Outside, A Fenced Yard W/Gas Line, Stamped Concrete Patio, & A Four-Car Driveway. Steps To Parks, Schools, Shopping, Highways, Trails, Theatres, & Much More. Don't Miss Your Chance To Make This Home Yours - Complete With An Optional Home Gym! (id:50886)
Cityview Realty Inc.
66 Daylily Lane
Kitchener, Ontario
OPEN HOUSE SAT & SUN NOV 22ND/23RD 2-4PM. Stylish 3-Bedroom End Unit with 2 Parking Spots & Ravine Views - Move-In Ready! Fall in love with this bright and modern all-brick townhome in the desirable Wildflowers community! With two private balconies overlooking peaceful ravine views, this freshly updated and freshly painted end-unit offers the perfect blend of comfort, style and convenience. Enjoy cooking in the designer kitchen featuring granite counters, stainless steel appliances and built-in microwave. The brand new hardwood stairs and new luxury vinyl plank flooring throughout the entire upper level add a sleek, modern touch and easy-care finish. Upstairs, you'll find three spacious bedrooms and a full bathroom - ideal for families, professionals or anyone seeking extra space for a home office. The open-concept main level is perfect for entertaining or relaxing with a view. With very low condo fees ($231/month), two owned parking spots, and the option to rent out one of the parking spaces for additional income (a popular choice among residents), this home offers unbeatable flexibility and value. Located just minutes walk to RBJ Schlegel Park, where you'll find soccer fields, a multi-purpose turf sports field, cricket pitch, sports courts, playgrounds, a sand play area, splash pad, and outdoor fitness zone - plus nearby restaurants and shopping centres - this home truly checks every box for modern, active living. Freshly updated, beautifully bright, move-in ready and flexible with closing date - don't miss your chance to make this home yours! (id:50886)
Sutton Group - Summit Realty Inc.
196 Wilmot Road
Brantford, Ontario
Welcome home to 196 Wilmot Road in Brantfords West Brant community. Set in the family-friendly Empire South neighbourhood, this handsome 2-storey home offers 3 bedrooms, 2.5 bathrooms, and 1,755 sq. ft. of living space. Features include an attached single-car garage and the future potential of an unfinished basement. Double-door front entry opens to a tiled foyer with a convenient 2-piece bathroom. The open-concept main floor combines tile and hardwood flooring throughout, featuring a spacious great room, kitchen, and breakfast area. The kitchen is equipped with newer appliances, an over-the-range microwave, and a breakfast bar with double sink and dishwasher, plus a pantry for added storage. Sliding doors from the breakfast room lead directly to the backyard. The main level is complete with inside access to the garage. A hardwood staircase with metal pickets leads to the upper level, which includes 3 bedrooms. The primary suite offers a walk-in closet and a 4-piece ensuite with a soaker tub and separate shower. Two additional bedrooms, a second 4-piece bathroom, and the convenience of bedroom-level laundry complete this floor. The unfinished basement provides excellent storage space and future potential. Additional features include: Water Softener, Reverse Osmosis System, Enlarged Basement Windows and a gas line for the BBQ. Set in a growing family neighbourhood, 196 Wilmot Road is a wonderful opportunity for those looking to settle in Brantfords West Brant community. (id:50886)
RE/MAX Escarpment Realty Inc.
35 Murray Street
Brantford, Ontario
Welcome home to 35 Murray Street in Brantford. This 2-storey home offers 1,716 sqft of living space with 3 bedrooms, 2 bathrooms and a private fully fenced backyard. A well-kept exterior highlights the updated steps with raised flowerbeds and a covered front porch creating a warm first impression. Parking for two vehicles is available. A bright foyer welcomes you inside, featuring classic trim, crown moulding and a closet for everyday organization. The carpet-free main floor includes hardwood flooring that flows from the foyer through the living & dining rooms, accented by high ceilings, crown moulding, pot lights and large windows. The living room includes a ceiling fan, while the dining room offers an elegant setting for gatherings. The crown moulding & trim continue into the updated eat-in kitchen, featuring stone countertops, cabinetry complemented by a subway tile backsplash, and a center island with butcher block surface, storage & seating. This bright, functional space includes a new gas stove (2025) and sliding doors with a walkout to the rear yard. The main floor is complete with a laundry room and a 3-piece bathroom with an updated glass-enclosed shower (2023). The hardwood flooring continues upstairs, where you'll find three bedrooms, including a primary with walk-in closet. A 4-piece bathroom with a tub/shower combo completes the upper level. The basement offers unfinished space for storage or future development. The fully fenced backyard includes landscaped green space and a new tiered deck (2025) with plenty of room to relax or entertain. A garage/workshop with stained glass doors adds both charm and functionality. Additional updates include an owned water softener (2022), main water line replacement, vinyl windows (2010), and washer/dryer (2020). Located within walking distance of schools, parks, grocery stores, bus routes, and everyday amenities, this home offers convenience and community in one of Brantford's established neighbourhoods. (id:50886)
RE/MAX Escarpment Realty Inc.
B - 112 Mount Pleasant Street
Brantford, Ontario
Welcome home to 112 Mount Pleasant Street, Unit #B, in Brantford's Old West Brant neighbourhood. This semi-detached home offers 1,483 sq. ft. of living space with 3 bedrooms, 2.5 bathrooms, and an unfinished basement. The main floor features laminate flooring and recessed lighting throughout. The kitchen includes dark wood cabinetry, stainless steel appliances, a built-in dishwasher, and a breakfast bar island. The living room offers coffered ceilings and patio doors leading to the backyard, creating a bright, inviting space. This level also includes a 2-piece powder room and inside access to the garage. The second floor offers three bedrooms, including a primary bedroom with a walk-in closet and private ensuite bathroom. A 4-piece main bathroom and bedroom-level laundry complete this level. The fully fenced backyard offers privacy and a wooden deck off the patio doors, providing an ideal space for relaxing or entertaining outdoors. Conveniently located near major amenities, excellent schools, and scenic walking trails, offering both comfort and accessibility in a desirable neighbourhood. (id:50886)
RE/MAX Escarpment Realty Inc.
16 Jones Court
North Dumfries, Ontario
Welcome Home to 16 Jones Court, Ayr! This two bedroom bungalow, located on a quiet court features a large private back yard. Owned by just one family since it was built, this home offers plenty of opportunity for the next owner to make it their own. Large Living Room and Formal Dining Room are spacious for family gatherings. The Kitchen has ample counter space and features a Dinette with Patio Doors leading to the large 0.30 acre lot backing onto trees. The home features a bright interior with fresh paint and new waterproof laminate flooring through out, an attached double garage, and a practical layout that makes for comfortable living. The Primary Bedroom features an ensuite bathroom with rough in for future shower/tub. While some updating is needed, the potential here is endlessperfect for first-time buyers , down-sizers, or anyone looking to invest in a desirable community. Set in a safe, family-friendly neighbourhood, the property is close to Cedar Creek School, The Early ON Centre, parks, and scenic walking trails. Ayr is a welcoming town, known for its ponds, rivers, and small-town charm, while still offering quick access to 401 and 403 for an easy commute. Dont miss this opportunity to bring your vision to life in one of Ayrs most sought-after locations! Flexible Possession. Please note some photos are virtually staged. (id:50886)
RE/MAX Twin City Realty Inc.
91 Varadi Avenue
Brantford, Ontario
Welcome home to 91 Varadi Avenue, a beautifully renovated 1,050 sq. ft. solid brick bungalow in Brantford's sought-after North End. Featuring 3+1 bedrooms and 2 bathrooms, this home combines modern style with family-friendly living in the desirable Brierpark/Greenbrier neighbourhood. With its tidy curb appeal and attached single-car garage, it makes a welcoming first impression. Step inside to discover a bright, modern interior that has been completely updated throughout! The main level showcases a smart layout finished with new vinyl flooring, stylish fixtures, and sleek recessed lighting. The foyer offers a convenient closet and leads into the spacious living and dining area. The kitchen is bright and modern, featuring shaker-style cabinetry, a honeycomb tile backsplash, and brand-new stainless steel appliances including a built-in dishwasher. The main floor is complete with three fresh, ultra-clean bedrooms and a stunning 5-piece bathroom featuring double sinks, generous cupboard space, and a tub/shower combo. A convenient staircase from the kitchen leads to the basement, with a side door providing easy access to the backyard. The lower level is fully finished, complete with an extra bedroom, a den, and a 3-piece bathroom with a stand-alone shower. Fresh flooring, recessed lighting, and a bright, immaculate design create a versatile space ideal for extended family, guests, or a home office. Enjoy the outdoors in a fully fenced backyard framed by mature trees a private escape perfect for family living, pets, or gatherings. Paired with a North End location close to top schools, beautiful parks, convenient shopping, and quick highway connections, this home offers both comfort and convenience. (id:50886)
RE/MAX Escarpment Realty Inc.
Basement - 61 Nightstar Drive
Richmond Hill, Ontario
Beautifully Maintained 2-Bedroom Basement Apartment in the Heart of Richmond Hill!Spacious, bright, and move-in ready! This well-kept 2-bedroom basement unit features a 3-piece bathroom, a functional open-concept layout, and a nicely finished kitchen combined with a generous living and dining area - perfect for everyday living and entertaining. Private separate entrance with a few steps for easy access. (id:50886)
Royal LePage Your Community Realty
8 William Street
Brantford, Ontario
Welcome home to 8 William Street, set in Brantford's Victorian Historic District. This solid brick 2-storey home with 2,451 sqft, 4 bedrooms, 2.5 baths and a remarkable attic loft, was meticulously restored to its original grandeur in 2017-2018 and offers spectacular curb appeal. Step inside to a foyer defined by ornate ceramic tile, a broad hardwood Victorian staircase and original wood trim that reflects the workmanship of its era. The main floor highlights refinished pine hardwoods, Palladian windows, intricate coving & moldings, with period hardware & door fixtures throughout. The living & dining rooms feature bay windows, custom California shutters and a refinished oak fireplace in the living room. The kitchen showcases a crisp white palette of cabinetry set against a mosaic tile backsplash, apron-front sink and stainless steel appliances. A door opens to the side porch, and "backstairs" link the kitchen to bedrooms, perfect for quick trips upstairs or late-night snacks. Completing the main floor is a newly constructed 2pc bathroom combined with the laundry room. The second floor offers 4 bedrooms with refinished hardwoods and a 5pc bath. The stunning loft retreat boasts vaulted ceilings with beams, skylight, dormer, wet bar and a 3pc bathroom. The basement walks-up to a fenced professionally landscaped backyard with interlock patio, gardens & green space that backs onto a picturesque city park & steps to the Grand River trail. William Street, recognized within the Dufferin Ave - William St Heritage Conservation District, is notable for its potential in Brantford's continued growth & development. With timeless curb appeal & thoughtful restoration, this home offers both charm & function in one of the city's most desirable settings, close to schools, shops & parks. Additional Features Include: Select new windows installed (main bathroom, kitchen, basement). New roof, eavestroughs, soffit & facias (2017), Full electrical rewiring. (id:50886)
RE/MAX Escarpment Realty Inc.
708 - 30 Harrison Garden Boulevard
Toronto, Ontario
Welcome to The Spectrum at 30 Harrison Garden Blvd - a bright, move-in-ready one-bedroom condo perfectly situated in one of North York's most connected neighborhoods. This stylish suite features a refreshed kitchen with stainless-steel appliances (2022), upgraded flooring (2025), smooth ceilings (2022), new hallway doors (2024), and a new air conditioning unit (2023) for year-round comfort. The open-concept layout offers excellent flow, natural light, and a welcoming modern feel. Step outside and you're just moments from Yonge-Sheppard Subway, Whole Foods, parks, restaurants, cafés, and the Don Valley Golf Course - everything you need for an active, convenient urban lifestyle. Perfect for first-time buyers, investors, or anyone seeking a low-maintenance home in a premium North York location. (id:50886)
RE/MAX Condos Plus Corporation

