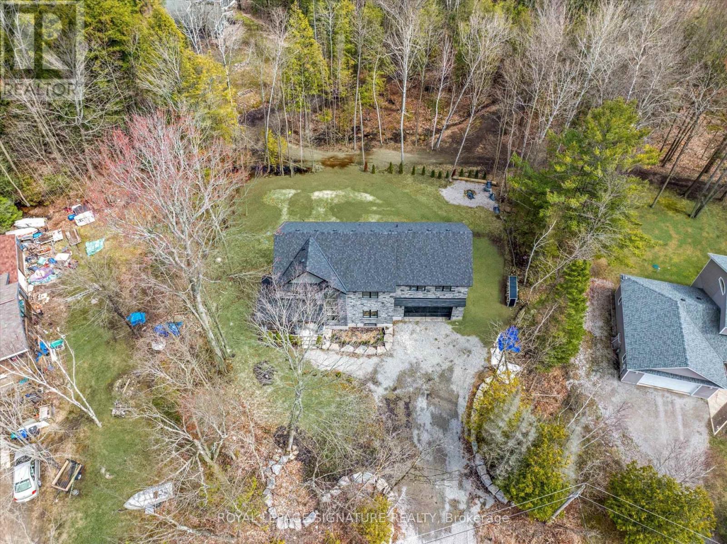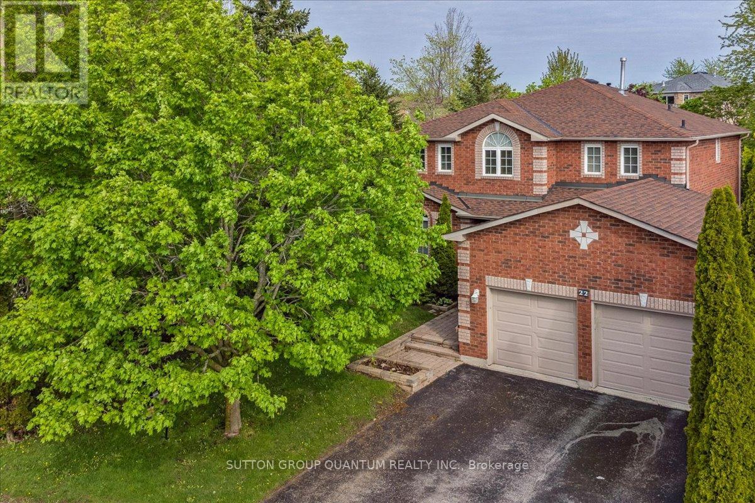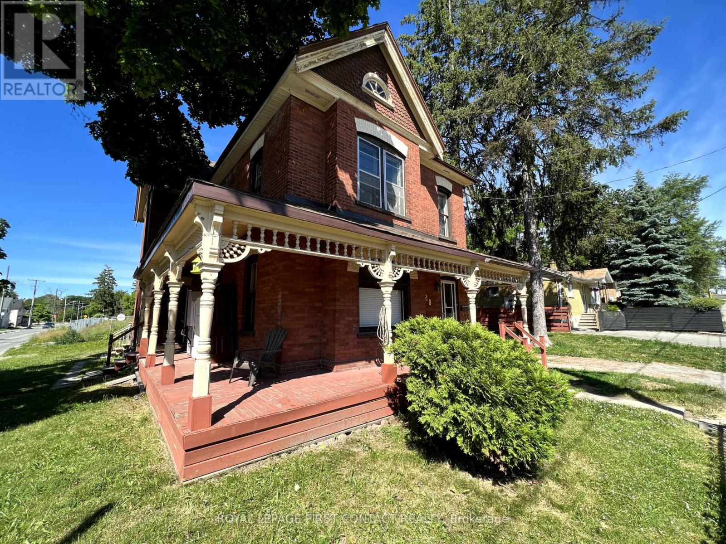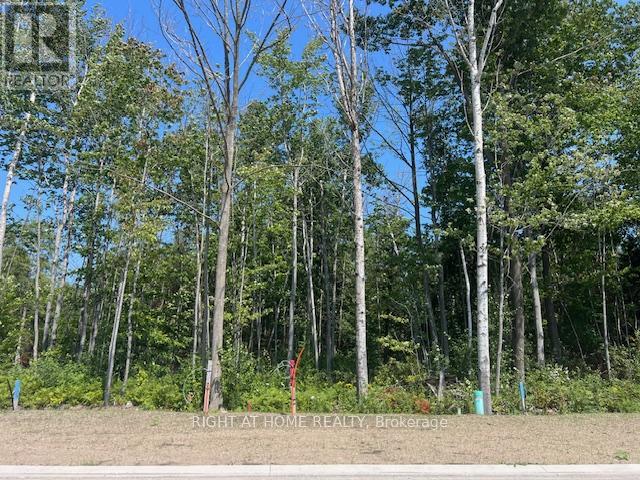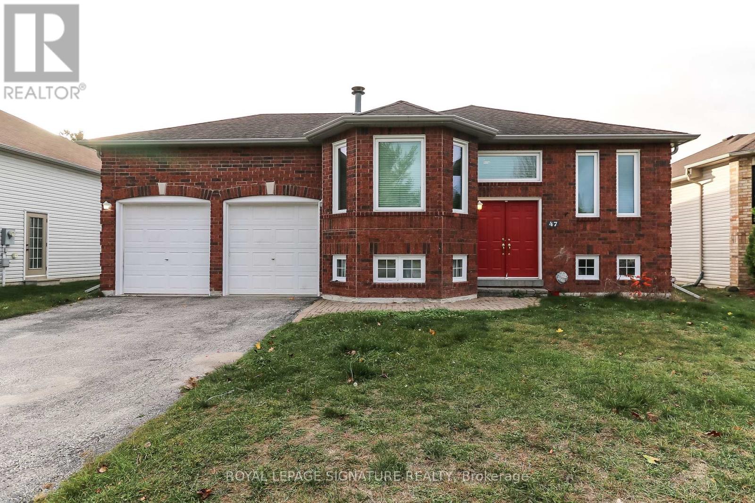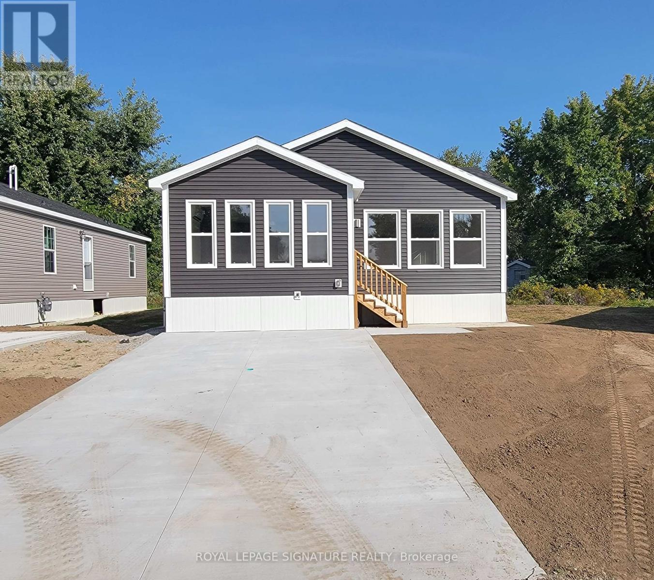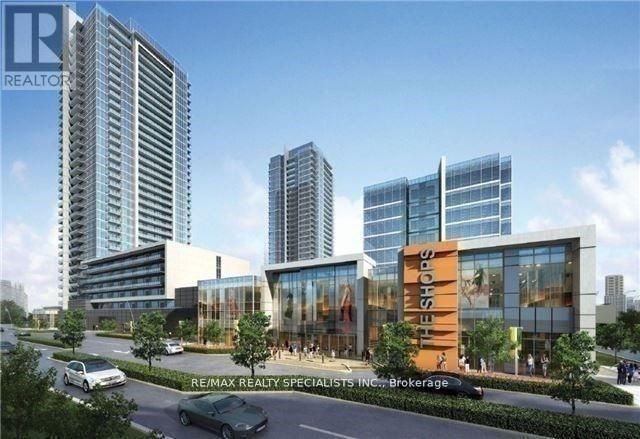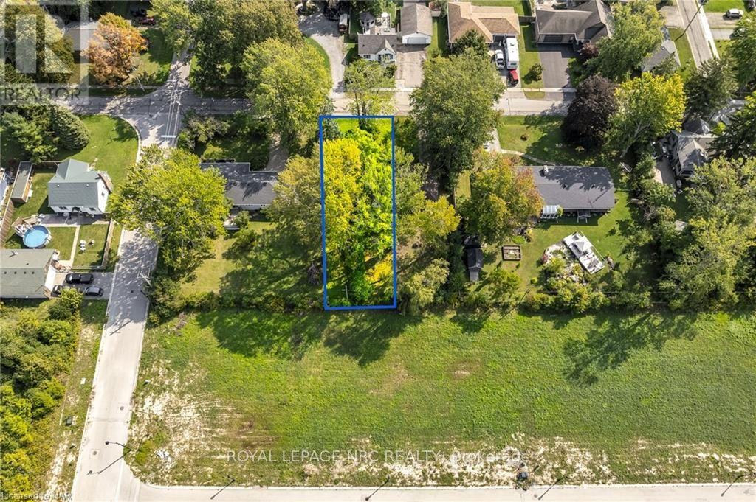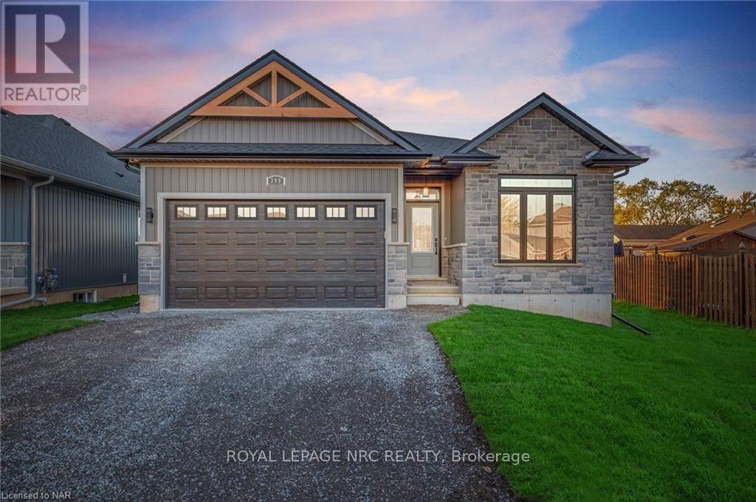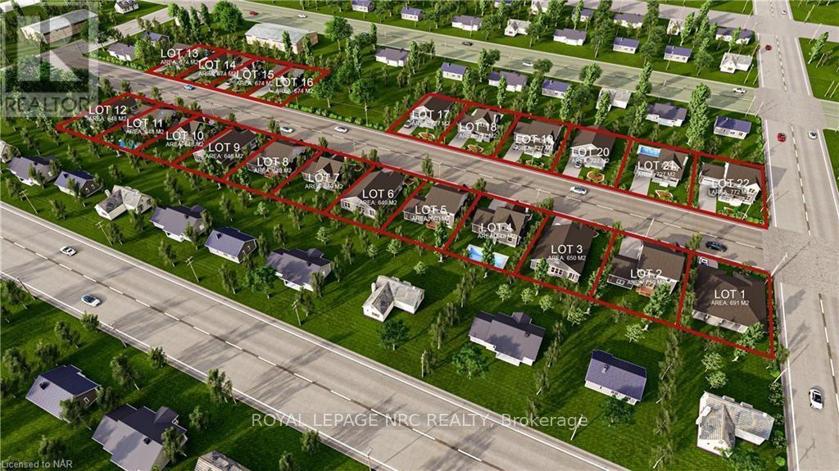155 Waterfront Trail
Mississauga, Ontario
Fantastic opportunity to own a Thriving Food Truck Business in the heart of Mississauga's Lake Promenade. The business has a Mississauga Vendor's Food Permit License located on Lakefront Trail in the parking lot next to the splash pad that has full bathroom facilities. Premium location surrounded by other amenities including Volleyball Courts that have group leagues, Pickleball, Port Credit Marina, Mississauga Sailing Club, Beach, Trails, Fishing Launch Pad, and Lake Ontario. Lots of increased future business just steps away from a massive Lakeview development on 177 acres with approximately 16,000 condo apartments to be built. Great opportunity to cater private company and party events as well. Ideal business with no rent operating at a low cost of roughly $30 per day for gas and propane. Papa Duke's has built a strong following and repeat customers with great google reviews. Lots of potential if desired for a year round business being delivered through Uber Eats and Lift. **** EXTRAS **** Thousands have been spent on refurbishing the truck with top of the line cooking equipment, generator, advertising vehicle wrap, and propane tanks. **Customers become raving fans of the food with numerous 5 star reviews as per the photos** (id:50886)
RE/MAX Realty Specialists Inc.
4909 James Austin Drive
Mississauga, Ontario
super location, excellent value for 4 Br house, 2.5 Bath over 1800 sf with hardwood floors, family room with gas fireplace, main floor laundry with access to garage, large prim bdrm with 4 pc ensuite , separate shower and large W/I closet. Close to HWY 403, SQ1, City Centre, public transportation and shopping. **** EXTRAS **** Roof 2017, Furnace 2018, Washer& Dryer 2022 , New fridge 2021.Buyer and agent to verify measurement and Tax. LEGAL DESCRIPTION:PT BLK 297 PL 43M1509 DES PT 6 PL 43R28619 MISSISSAUGA S/T RIGHT UNTIL SUCH TIME AS THESUBDIVISION HAS BEEN A (id:50886)
Royal LePage Signature Realty
554 Oxbow Crescent
Collingwood, Ontario
Step into this bright, end unit townhome, where natural light pours through windows on three sides, illuminating a spacious, open-concept main floor with living spaces. This 3-bedroom, 2.5-bath home is designed for both relaxation and entertaining. The cozy gas fireplace warms the entire condo, and a sliding door opens to a private, enlarged patio perfect for sipping your morning coffee or hosting an intimate evening under the stars. Upstairs, unwind in the serene master suite, complete with a generous private deck, walk-in closet, and luxurious ensuite with a jet tub. Two additional bedrooms at the front of the unit provide comfort and privacy for family or guests. Thoughtful storage throughout, including under-stair spaces and a locker for skis and bikes, ensures every corner is both functional and inviting. Nestled near the Georgian Trail and Collingwood Trail System, this home offers adventure at your doorstep. Convenient bus access to downtown Collingwood, Blue Mountain Village, and Wasaga Beach, this home offers a blend of comfort, convenience, and recreation. (id:50886)
Exp Realty
11 Joliet Crescent
Tiny, Ontario
Step into living large in Tiny Township. With deeded access to private beaches, maintained trails through the parks, and a welcoming community you will discover that Living and Playing just steps from the lake is a dream come true. Plenty of room for family and friends in this modern 5 bedroom home. Step into the main floor Great room. Play games, watch movies, and bring the outside in through the massive sliding glass doors to the backyard deck. Create festive meals in the gourmet kitchen, featuring waterfall quartz island, stainless appliances and custom cabinetry. Seamlessly move to dining in the dedicated dining room with Wine cellar, and custom cabinets. Ascend the spectacular glass staircase gleaming with light from the 2 story window. Discover the primary suite featuring oversized windows, hardwood floors, Spa like bath with double shower, and a massive walk in closet waiting for your own cabinet design.4 additional generous bedrooms feature double closets and wall to wall closets, hardwood floors, and lovely views Discover the hidden secret in Tiny township. Beautiful home, beautiful area. (id:50886)
Royal LePage Signature Realty
103 Kchi Sin Miikan
Christian Island 30, Ontario
If you ever wanted a great island cottage with sandy beach and morning coffee in the sunshine overlooking the clear blue waters of Georgian Bay then this is the place! Located on leased Indigenous land, just a 20 minute ferry ride from Cedar Point in North Tiny Township, on Christian Island this large 3,000+ sq.ft. 2.5 storey cottage has everything you need to enjoy spring, summer & fall on the island! The cottage has a 1,400sq. ft. full open concept unfinished ground level including utility area with electric forced air furnace, water treatment, workshop, rec room area & a garage area with garage door to the water front for storage of all your waterfront toys. Stairs from the ground level take you up to the fully finished second level where you have a full kitchen with vaulted ceilings, dining room with walk out to a deck overlooking the water, living room with cathedral ceilings, hardwood floors & wood stove. There are 3 bedrooms with a large primary with its own 4pc ensuite, walk in closet & separate deck overlooking the water. The other 2 good sized bedrooms are down the hall & there is a main 3 pc bathroom with full laundry. The waterfront is gorgeous with soft sand entry and includes a full stilt aluminium dock system with wood decking for boats, swimming and diving. Don't forget the bunkie on the property perfect for 2 persons with its own legal 2 pc bathroom! This is one of the bestplaces on the island and don't miss it! See it now! (id:50886)
Realty Executives Plus Ltd
53 Lindale Avenue
Tiny, Ontario
Luxury Cottage Near Georgian Bay Move-In Ready! This stunning, move-in-ready 4-season, 1.5-story cottage offers the perfect blend of comfort and style, just steps from the beautiful Georgian Bay. With 1,954 sq ft of living space (including an unfinished basement), this home features 4 spacious bedrooms, 2 bathrooms, and an open-concept kitchen and living room designed for easy entertaining and seamless indoor-outdoor flow. Step outside to a 10 x 12 partially covered deck with stairs leading to a private, treed backyard. The cathedral ceiling with a fan adds an airy, elegant touch to the living area. Best of all, you're just a short walk from the sandy shores of Georgian Bay, making this the ultimate retreat for those seeking luxury living close to nature. (id:50886)
Royal LePage Signature Realty
7609 Somerset Park
Severn, Ontario
Located at the end of a private road, this turnkey four-season home sits on a generously sized lot with stunning frontage on the Severn River. Just minutes away by boat, you can access the open waters of Lake Couchiching. This property is perfectly designed for entertaining, with five bedrooms accommodating up to 12 guests. The Zen-inspired loft bedroom features a luxurious 5-piece ensuite. The beautifully renovated kitchen boasts chef-worthy stainless steel appliances, including a gas stove, ensuring an exceptional cooking experience. The center island serves as the perfect hub for family gatherings. The lower level is ideal for entertaining, relaxation, games, and lounging. This property offers everything you could desire and is poised for its next adventure. (id:50886)
Royal LePage Signature Realty
208 - 333 Lafontaine Road W
Tiny, Ontario
Welcome home! This is gorgeous 2 bedroom, life lease unit awaits to provide you the stress-free living you've been dreaming about. With over 1,100 sq ft of living space, you won't have any issues finding space for everything you own. 2 walkouts await you to enjoy your morning coffee looking out over the area. The building and entire area offer a truly family-type atmosphere, with over 40 acres or property to explore. With walking paths, gardens to tend, a beautiful bbq area, you find the bliss you've been looking for. And least we forget, the building itself offers a games room, meeting area and a hair salon! Take a walk across the street to find shopping, churches, and a community centre. Or take a drive down to the beach to rest your feet in the sand! Take a look today and find your dreams can truly come true! (id:50886)
Right At Home Realty
17 Quarry Road
Penetanguishene, Ontario
Executive freehold townhome in upscale waterfront community at Champlain Shores in historical Penetanguishene. New home under construction with high level of standard finishes; 9' ceilings, 7-1/2"" baseboards, 5"" casements, oak staircase with metal spindles, hardwood on main floor, porcelain tiles, quartz counter-tops, hand crafted kitchen, 2 covered porches. Premium lot with views of park and lake from the large front porch. Unfinished basement with rough-in for 3 piece bath & egress window for future bedroom. Oversized garage with space for your pickup truck and your toys. Still time to choose from several layouts including the option for a main floor Primary bedroom. Pick from designer curated interior packages & upgrades. Community includes 2 private parks, rental docks for residents, water access. Under construction; photos & renderings are for visualization purposes only, from previously completed homes and not exact representation. Some room dimensions may vary depending on layout chosen. Live, work and play on beautiful Georgian Bay. **** EXTRAS **** Walk to town with shops, restaurants & parks. 8 mins to Town of Midland, big box conveniences. Miles of trails for hiking, biking, snowshoeing. Close to Awenda Prov Park, snowmobile trails, golf courses. Some of the best boating in Ontario. (id:50886)
Royal LePage Realty Plus
22 Farmstead Crescent
Barrie, Ontario
Extremely private lot siding on to the West Creek trail in the community of Holly. One family owned since constructed in 2000. 2711 Sq', plus approx. 700' finished basement. Large Primary Bedroom Complete With Ensuite & Skylight & Walk-In closet. **** EXTRAS **** Roof-2017, Hvac - 2020, Water Softener, Inground Sprinkler System. Main Floor Laundry. Large garage with extra height and back (man) door. R/I Central Vacuum. (id:50886)
Sutton Group Quantum Realty Inc.
228 Bayfield Street
Barrie, Ontario
$2100.00 ALL-INCLUSIVE - MOVE IN ASAP!! LOCATION LOCATION LOCATION, DON'T MISS OUT ON THIS NICELY UPDATED RENTAL LOCATED AT 228 BAYFIELD STREET IN THE HEART OF BARRIE. HOME IS AVAILABLE NOW TO BE RENTED, EASY TO SHOW BOOK TODAY. (id:50886)
Royal LePage First Contact Realty
421 - 681 Yonge Street
Barrie, Ontario
2 Parking Spots (Tandem) South District Condos with this stylish, south-facing 1-bedroom den, 1-bathroom suite. Modern condo includes tandem parking, allowing space for up to 2 regular-sized cars, as well as a storage locker. Open-concept layout shines with 9-foot ceilings, sleek stainless steel kitchen appliances, quartz countertops, and a tasteful tiled backsplash. The primary bedroom features a walk-in closet. The den includes sliding doors ideal for an office or additional bedroom. Easy access to Barrie's top amenities-just 1 km from the GO station and close to shopping, dining, schools, and more. The building offers a stunning rooftop terrace with a lounge and SBQ area, a party room, a gym, and a part-time concierge for added convenience. (id:50886)
Royal LePage Signature Realty
66 Main Street
Penetanguishene, Ontario
First time on the market. Operating as a jewellery store since constructed; in the same family for over 70 years. Charming building on Historical Main Street within a stone's throw of the Town Dock and Georgian Bay. Lovely updated 3 bedroom owner's apartment on 2nd floor with many upgrades and improvements, 10' ceilings in living/dining. Lots of additional space on 3rd floor for larger family or potentially transform into separate suites. 3rd floor offers unobstructed views of Georgian Bay. Full height dry basement. Rear yard with room for expansion or extra parking. Build on the current owners jewellery business or start something new. Street parking and municipal lot within a few steps with local bus service at the door. 3 parking spaces on adjacent lot included in sale. Many possibilities in this growing town with lots of new development and a changing demographic including many GTA transplants and health professionals at expanding hospitals and health care facilities. Lots of tourists and cottagers frequent the local shops and restaurants. Historical Simcoe is growing and the word is out. Work, live and play on Georgian Bay. **** EXTRAS **** Being sold with 5 Nettleton Drive (PIN 584320142, ARN 437201000304600) 50' x 50' providing 3 parking spaces behind the store for owner/residential tenants. (id:50886)
Royal LePage Realty Plus
1 - 734 Shore Lane
Wasaga Beach, Ontario
Imagine waking up to the gentle sound of waves and panoramic views of Georgian Bay right from your bedroom window. Whether you're seeking a tranquil retreat, a vacation home, or an investment opportunity, this stunning waterfront property offers it all fully furnished, turnkey, and ready for you to move in. This gorgeous 4-season property is designed for comfort and relaxation. Step into the inviting family room, where a cozy gas fireplace and expansive windows bring the beauty of the bay indoors. The natural light and water views create an atmosphere that melts away stress from the moment you walk through the door. The second floor features three spacious bedrooms, each offering breathtaking water views. The primary suite is a true highlight, boasting a private balcony where you can savor sunsets over the bay. A well-appointed 4-piece bathroom completes this level, offering both functionality and style. What sets this property apart is its one-bedroom basement apartment, complete with a separate entrance and walk-up to the backyard. This flexible space is perfect for hosting guests, accommodating family, or generating rental income.A heated pool and BBQ area provide the perfect setting for summer fun and entertaining (id:50886)
Royal LePage Signature Realty
Lot 77 Mapleside Drive
Wasaga Beach, Ontario
Located on the highly desirable west end of Wasaga Beach, this 85-foot building lot offers an exceptional opportunity. The lot can be severed into two separate building lots, providing flexibility for development. There are already two water and sewer connections available on the street (consult your REALTOR and get more detailed cost of the services with the township). Enjoy the convenience of being within walking distance to local amenities and the beautiful sandy shores of Georgian Bay. The location is also close to schools, parks, and trail systems, making it ideal for families and outdoor enthusiasts. Dont miss out on this prime piece of land in one of Wasaga Beach's most sought-after areas! (id:50886)
Right At Home Realty
12 Navigator Road
Penetanguishene, Ontario
Gorgeous waterfront executive home with 70' of waterfront with south and west views over Penetanguishene Bay. Expansive open concept layout with 9' ceilings throughout. Huge windows for tons of natural light reveal an ever changing oil painting of sky, water and the charming Town of Penetanguishene. Designer decor; quartz counters, porcelain tiles, elegant hardwood, custom cabinets, solid oak staircase, plenty of pot lights. Main floor primary suite with tile and glass shower and double sinks; plenty of closet space. Additional 3 bedrooms and 2 full bathrooms on second floor along with a spacious loft space which makes ideal second family room with great water views. Located in upscale community within walking distance of Town and adjacent to bike route for miles of recreational opportunities. Be the first to call this house your home. **** EXTRAS **** Close to Awenda Provincial Park, Rotary Park, Discovery Harbour, Trans Canada Trail, Wye Marsh, sledding trails, town shops and restaurants; 8 minutes to Midland; 35 minutes to Barrie (id:50886)
Royal LePage Realty Plus
47 Acorn Crescent
Wasaga Beach, Ontario
Welcome to 47 Acorn Crescent! This beautifully maintained home, situated on a spacious 60-foot lot in a quiet, well-established neighborhood, is ideal for families or multi-generational living. Located just minutes from the beach and conveniently on the transit route, this home offers easy access to both relaxation and commuting options. The main floor features a bright, front-facing living room with a cozy gas fireplace, a generously sized master bedroom, a spacious 4-piecebathroom, and an additional bathroom. The professionally renovated kitchen with granite countertops adds both style and functionality. (id:50886)
Royal LePage Signature Realty
42 Magnolia Avenue
Adjala-Tosorontio, Ontario
Welcome to your never-before-lived-in 4-bedroom, 4-full bathroom home, boasting a spacious 3229 sqft detached Bungaloft nestled in the heart of Colgan a prestigious community meticulously crafted by Tribute Communities. This residence promises a pristine and untouched living experience, making it an ideal haven for those seeking a fresh start. Indulge in the remarkable features that define this home as the epitome of contemporary luxury, with $100,000 dedicated to upgrades that truly matter. These enhancements elevate the home to unparalleled heights of sophistication. Noteworthy details include upgraded pot lights throughout the interior and exterior, as well as extensive improvements in the modern two-toned kitchen. The kitchen showcases a stunning waterfall island design, imparting a timeless aesthetic to the open-concept living space. This area faces a bright and impressive family room, complete with a fireplace boasting soaring 19-ft ceilings a combination that creates a grand and inviting atmosphere. Additional significant upgrades include a rough-in gas line for BBQ, a rough-in EV charging system in the garage, and beautiful hardwood flooring throughout the main and second floor. The primary bedroom serves as a luxurious retreat, featuring a stunning 6-piece ensuite bath and walk-in closets, providing a private oasis. The inclusion of a Triple Garage adds a rare and desirable feature, ensuring ample space for your vehicles and storage needs. Immerse yourself in the serene elegance of Colgan Crossing, where modern country living seamlessly meets contemporary luxury. (id:50886)
Exp Realty
120 - 7777 Weston Road
Vaughan, Ontario
CORNER UNIT WITH HIGH EXPOSURE WITH TWO SEPARATE ENTRY DOOR, RARELY FIND UNBELIEVABLE DEAL IN THE CENTRESQUARE COMMERCIAL RETAIL OR OFFICE USE 674 SQ FEET UNIT ON THE MAIN FLOOR, UNIT CAN BE USED FOR VARIOUSUSES, HIGH CEILING, VERY GOOD EXPOSURE, VERY HOT LOCATION CLOSE TO MANY CONDO BUILDINGS, PLAZA, TRANSIT,HWY'S, SUBWAY STATION ETC., GREAT OPPORTUNITY FOR INVESTOR OR END USER **** EXTRAS **** UNIT CAN BE USED FOR VARIOUS USES REGARDING RETAIL, MEDICAL OR OFFICE PURPOSES ETC. UNIT 120 AND 121TOGETHER ALSO AVAILABLE (TOTAL 1405 SQ FT ) (id:50886)
RE/MAX Realty Specialists Inc.
150 Rowe Street
Bradford West Gwillimbury, Ontario
Brand New Detached built by reputable Country Wide Homes! 4 Bedroom, 5 baths, almost 3000 sqft Functional layout, Large Living/Dining Room, Family sized Eat-in Kitchen with Stainless Steel Appliances & Walk-out to Deck. Main floor family room with Fireplace, Hardwood Floors through-out the home! Main Floor Laundry & Inside garage access. Primary Bedroom with 5 pc Ensuite baths &large walk-in closet, all bedrooms with 4 Pc Ensuite baths! Unfinished Walk-out basement space perfect for Workouts & Storage! (id:50886)
Royal LePage Signature Realty
16 Briarwood Place
Innisfil, Ontario
Welcome to Royal Oak Estates. This Senior (Age 55+) Land Lease Community is in the heart of Cookstown.Just a short walk from the SHops and Restaurants, The Community Centre & Curling Club. Located on a Quiet Cul-De-Sac. This Bayberry modular home is A277 Canadian Standard Built by Kent Homes. The park is a year round park and the monthly fees are as follow: Park lease $630/month and water &sewer is $184.00/mo, Includes Garbage Removal & Snow Plowing the main road. Land lease. Bright &spacious layout with combined Kitchen/Dining/Living room. Primary Bedroom has large walk-in closet and ensuite and There is a 2nd bedroom and a den/office. Must be conditional Upon Park Approval.Police Check & Credit Check Required. 55+ to Apply. 20 Percent Deposit and final Payment on Moving into the home. (id:50886)
Royal LePage Signature Realty
18 Briar Wood Place
Innisfil, Ontario
Welcome to Royal Oak Estates. This Senior (Age 55+) Land Lease Community is in the heart ofCookstown.Just a short walk from the SHops and Restaurants, The Community Centre & Curling Club. Located on a Quiet Cul-De-Sac. This Regency modular home is A277 Canadian Standard Built by Kent Homes. The parkis a year round park and the monthly fees are as follow: Park lease $630/month and water & sewer is$184.00/mo, Includes Garbage Removal & Snow Plowing the main road. Land lease. Bright & spacious layout with combined Kitchen/Dining/Living room. Primary Bedroom has large walk-in closet and ensuite and There are 2 additional bedrooms. Must be conditional Upon Park Approval. Police Check &Credit Check Required. 55+ to Apply. 20 Percent Deposit and final Payment on Moving into the home. (id:50886)
Royal LePage Signature Realty
14 Briar Wood Place
Innisfil, Ontario
Welcome to Royal Oak Estates. This Senior (Age 55+) Land Lease Community is in the heart of Cookstown.Just a short walk from the Shops and Restaurants, The Community Centre & Curling Club. Located on a Quiet Cul-De-Sac. This modular home is A277 Canadian Standard Built by Fairmont Homes. The park is a year round park and the monthly fees are as follow: Park lease $630.00/month, Includes Garbage Removal &Snow Plowing the main road. Land lease.Bright and spacious layout with combined Kitchen/Dining/Living room. Primary Bedroom has large walk-in closet and ensuite and 2nd bedroom is large with double closest. Side entrance through the Utility room where laundry and access to furnace/water heater and electrical is located. Must be conditional Upon Park Approval. Police Check & Credit Check Required. 55+ to Apply. 20 Percent Deposit and final Payment on Moving into the home. (id:50886)
Royal LePage Signature Realty
128 Milby Crescent
Bradford West Gwillimbury, Ontario
Absolutely Stunning 5 Yrs Old Detached House In Prestigious Bradford Neighborhood. 9' Ceiling & Hardwood Floor On The Main Floor. Open Concept Kitchen W/ Granite Counter & Maple Cabinet. Walk-Out From Breakfast Area To Pool-Size Backyard. 4 Bedrooms W/ 3 Baths, Primary Bedroom W/ 4 Pc Ensuite & W/I Closet. Meticulously Maintained, Move-In Condition. Rough-In Cvac. Spacy Basement W/ Rough-In Washroom. Close To Schools, Transit, All Amenities & More! Future 400-404 Connecting Link Just One Block Away! (id:50886)
Right At Home Realty
12 Briar Wood Place
Innisfil, Ontario
Welcome to Royal Oak Estates. This Senior (Age 55+) Community is in the heart of Cookstown. Just a short walk from the Shops and Restaurants, The Community Centre & Curling Club. Located on a Quiet Cul-De-Sac. This modular home is A277 Canadian Standard Built by Fairmont Homes. The community is year round and the monthly fees are as follow: land lease $630 and water & sewer is $184. Includes Garbage Removal & Snow Plowing the main road. Bright and spacious layout with combined Kitchen/Dining/Living room. Primary Bedroom has large walk-in closet and ensuite and 2nd bedroom is large with double closets. Side entrance through the Utility room where laundry and access to furnace/water heater and electrical is located. Must be conditional Upon Park Approval. Police Check & Credit Check Required. 55+ to Apply. 20 Percent Deposit and final Payment on Moving into the home. **** EXTRAS **** Great Covered front porch 6'x 27' for 162sq ft of outdoor space to enjoy. (id:50886)
Royal LePage Signature Realty
412 - 121 Woodbridge Avenue
Vaughan, Ontario
Welcome to The Terraces of Woodbridge! Spectacular & Spacious corner unit with South facing views with an abundance of natural light overlooking Ravines & The Humber River. A Fabulous floor plan with very generous sized rooms. Wood flooring throughout and a gas fireplace in the sprawling family room. Walkout to a large sun-splashed balcony with Gas BBQ. 2 bdrms & 2 bathrooms: Primary Bdrm features a walk-in closet & Ensuite bath with a bidet & a 'Walk-In' Tub. It feels like you're living in a bungalow! Exceptionally renovated family sized kitchen with granite counter, backsplash, a huge pantry and full-eat-in area. This unit offers a rare 'Laundry Room' with ample storage space. This unit comes with 2 parking spaces & 2 lockers!! Amenities; On-Site Management, Party/ Meeting Room, Fitness Centre w/ Change Rooms & Sauna, Visitor Parking, Guest Suite, Courtyard w/ Lush Gardens. Only Steps away from Market Lane Shopping, Restaurants, Coffee Shop, Sports Facilities, Walking Trail, Golf Courses And Much More. (id:50886)
RE/MAX Realty Specialists Inc.
120&121 - 7777 Weston Road
Vaughan, Ontario
CORNER UNITS WITH HIGH EXPOSURE WITH TWO SEPARATE ENTRY DOORS, RARELY FIND UNBELIEVABLE DEAL IN THECENTRE SQUARE COMMERCIAL RETAIL OR OFFICE USE 1405 SQ FEET UNITS ON THE MAIN FLOOR, UNITS CAN BE USE FORVARIOUS USES, HIGH CEILING, VERY GOOD EXPOSURE, VERY HOT LOCATION CLOSE TO MANY CONDO BUILDINGS, PLAZA,TRANSIT, HWY'S, SUBWAY STATION ETC, GREAT OPPORTUNITY FOR INVESTOR OR END USER. **** EXTRAS **** BOTH UNITS CAN BE USED FOR VARIOUS USES REGARDING RETAIL MEDICAL OR OFFICE PURPOSES ETC (id:50886)
RE/MAX Realty Specialists Inc.
5277 5th Side Road
Essa, Ontario
Live / Invest *Beautifully fully renovated detached home on a 1 acre lot. Live mortgage free in the main stunning 3BR & 3WR home while potential for big joint family or families to live with full privacy of multi units fully equipped, sweet & cozy living, each with separate entrance, BR, WR and laundry. In total: 6 bedrooms, 6 washrooms and 4 laundry rms, It is triplex as per Mpac with sep entrance for Finished bsmt (potential for family or in-law suite). Plus big savings with a geo-thermal furnace/AC so no gas expense. * 2 Driveways and option to expand the house * Come and see for yourself the amazing upgrades & future potential. *Roof, electrical, smoke & CO2 alarms up to code. Newly paved road. *Surrounded by beautiful spectacular views of countryside and neighbouring farms. *Strategically located minutes from amenities and major highways, approximately 3-5 minutes from Cookstown and hwy 89/27. An hour from Toronto and minutes to town with all family needs. Buyer or buyer agent do full own due diligence. **** EXTRAS **** Private & Quiet street, Surrounding by Beautiful Farms** Minutes to Town with all Family Needs**Lower Kit 4.72 x 3.26, (Custom Counter) Lower BDR 2.77 x 3.26 (id:50886)
RE/MAX Realty Specialists Inc.
114 Heritage Street
Bradford West Gwillimbury, Ontario
A beautiful 4-bedroom detached end lot home, 2 of the 4 bedrooms consist of ensuite and walk-in closet, 2,893 sq.ft. in a desired Bradford neighbourhood with a protected conservation area to the right of property. Amenities within 10min includes Walmart Supercenter, Home Depot, Shoppers Drug Mart Daycare Centre & No Frills, 15 minutes to New Market and 25 minutes to Aurora. (id:50886)
King Realty Inc.
Na Elmwood Avenue
Fort Erie, Ontario
Building lot in premium area with mature trees on street with lots of new homes coming nearby. Minutes to the lake and you can see proximity in the photos. This perfect lot is ideal for a bungalow or raised bungalow possible with an inlaw suite and has the ability to have a separate walkup up either in backyard or in garage. Share the laundry, move parents in basement or buy with two couples. Build to suit possible if you look at 203 Elmwood Ave listing with great local builder who has lots of models in the area. The lot is 148 feet deep so can easily have a longer driveway 3 cars deep and be double wide. See attached pics for actual building lot and building envelope. 50% build envelope available. Inquire with agent for build possibilities as well. (id:50886)
Royal LePage NRC Realty
203 Elmwood Avenue
Fort Erie, Ontario
THIS IS A TO BE BUILT HOME THAT CAN STILL BE TWEAKED TO YOUR LIKING. THIS HOME IS TRULY UNIQUE WITH AN OVERSIZED DOUBLE CAR GARAGE THAT IS 30 FEET DEEP AND ALLOWS YOU TO PARK YOUR BOAT OR OTHER TOYS, TRULY AN EMPTY NESTERS PARADISE. A MUD ROOM CAN BE ADDED INSTEAD OF THE EXTENDED GARAGE OFF OF THE BACK OF IT IF PREFERRED. THIS IS 2 BED BUNGALOW WITH 2 FULL BATHROOMS AND ALL THE BELLS AND WHISTLES AND AN OPTION TO FINISH THE BASMENT AS WELL. 9 FOOT TRAY CEILINGS IN THE FOYER, MASTER BEDROOM ANS LR/DR. NICE SIZED COLD ROOM INCLUDED. LOTS OF SAMPLES AND HAPPY BUYERS TO HELP YOU WITH YOUR DECISION. THIS IS THE ""CHARLTON"" MODEL WITH BRIDGE AND QUARRY HOMES. HOME WILL TAKE 10 - 12 MONTHS TO FINISH, SO HOPEFULLY WILL UP IN VALUE EVEN MORE WHEN YOU MOVE IN. WE HAVE TONS OF VIDEO WALKTHROUGHS AND PICTURES OF PREVIOUS MODELS AND CAN BRING YOU THROUGH SOME CURRENT MODELS IF NEEDED. ALL HOMES COME WITH 5 APPLIANCES, QUARTZ COUNTERTOPS, 2 TRAY CEILINGS, ENGINEERED HARDWOOD FLOORS, GAS FIREPLACE, GARAGE DOOR OPENER, SODDED LOT, FRAMED EXTERIOR WALL IN BASEMENT AND FINISHED DECK IN BACKYARD. HOT WATER HEATER IS ON DEMAND AND INCLUDED SO THERE IS NO RENTAL EQUIPMENT. TONS OF OPTIONS AND GREAT TIME TO BUILD. (id:50886)
Royal LePage NRC Realty
N/a Shayne Avenue
Fort Erie, Ontario
PRICE JUST DROPPED 500K TO OFFSET DEVELOPMENT CHARGES!!! 2 Million Dollar VTB POSSIBLE FOR ONE YEAR TERM AT 6% OR A $250,000 SERVICING CREDIT. (All draft plan conditions and servicing quote available upon request). Major progress has been made over the last two years, resulting in a draft plan approval for 22 premium sites, each having more than a 60-foot frontage, in the Crescent Park district of Fort Erie. This type of frontage and lot not available anywhere, city supports more density if preferred. The approval, accompanied by conditions, allows the servicing of these 22 plots along the future Shayne Avenue. Each future lot offers at least 60' x 110' in size, all zoned as R1 to harmonize with the surrounding community. This presents a highly promising opportunity for developers or builders interested in creating an affluent residential area, consisting entirely of single-family detached homes. This optimal area offers immense potential for establishing a community with homes valued at a million dollars or more. Easily increase the building envelopes with minor variance if needed. Lots could support 3 car garage homes. Additionally, there is an option of engaging 3 or 4 available builders, should an investor be seeking individuals to construct these dwellings. (id:50886)
Royal LePage NRC Realty
121 - 7777 Weston Road
Vaughan, Ontario
LOCATION! LOCATION! LOCATION! RARELY FIND UNBELIEVABLE DEAL IN THE CENTRE SQUARE COMMERCIAL RETAIL OR OFFICE USE 731 SQ FEET UNIT ON THE MAIN FLOOR, UNIT CAN BE USED FOR VARIOUS USES, HIGH CEILING, VERY GOOD EXPOSURE, VERY HOT LOCATION CLOSE TO MANY CONDO BUILDINGS, PLAZA, TRANSIT, HWY'S, SUBWAY STATION ETC. GREAT OPPORTUNITY FOR INVESTOR OR END USER. **** EXTRAS **** UNIT CAN BE USED FOR VARIOUS USES REGARDING RETAIL MEDICAL OR OFFICE PURPOSES ETC. (id:50886)
RE/MAX Realty Specialists Inc.
102 - 7163 Yonge Street
Markham, Ontario
Good Income Investment or your own use Opportunity In Desirable Destination On Yonge St (World On Yonge Condo). Commercial Condo Unit Currently Tenanted. Multi Use Complex with 4 Residential Towers, Supermarket and Food Court, Ground Floor Unit. Great Location In the Complex. **** EXTRAS **** Steps to Public Transit and Future Subway Extension. (id:50886)
Royal LePage Real Estate Services Ltd.
447 Mill Street
Richmond Hill, Ontario
Stunning 4 Bedroom Home in Prestigious Heritage Estates. Upgraded With Quality Materials, 9Ft Ceilings, Main Flr Office, Circular Oak Staircase, Hardwood Floors & Crown Mouldings. Formal Lr/Dr, Ideal For Entertaining. Spectacular Custom Kitchen With Large Pantry, Heated Floors & W/O To Landscaped Backyard With Large Patio & Gazebo. Family Room With Fireplace, Open To Kitchen & 9.5Ft Ceiling. Fully Finished Basement With Rec Room, Wet Bar, Bedroom & 3Pc Bath. Shows 10+, Great Location! (id:50886)
Homelife Frontier Realty Inc.
2 Hackett Street
East Gwillimbury, Ontario
Beautifully Renovated 4 Bedroom 3 Bath Corner Lot Home In East Gwillimbury Awaits You! Spacious Great Room With Bright Pot Lights And Plenty Of Windows. Custom Kitchen With Modern White Cabinetry, Granite Counters And Eat in Breakfast Area That Walks Out To Backyard. Entertaining Dining Room With Eye Catching Feature Wall And Hardwood Floors. Upstairs Laundry Room With Built - In Shelving And Convenient Countertop. Unspoiled Basement Ready For Your Finishing Touches. Back yard Oasis Features Inground Pool, Superior Landscaping & Green Space. One Of The Largest Lots In The Area! **** EXTRAS **** Nearby All Conveniences - Grocery, Shops, Transit & Highways! Irrigation System In Front Yard. (id:50886)
Royal LePage Signature Realty
306 - 3700 Highway 7 Road
Vaughan, Ontario
Welcome One Of The Best Condos To Live In Vaughan Near The Metro Station offering panoramic, unobstructed views and a spacious terrace that wraps around the suite, creating an expansive outdoor space perfect for relaxation and entertaining. Step inside to discover a modern and meticulously maintained interior featuring 10 foot ceilings. The renovated kitchen is both sleek and functional, boasting a large island with ample storage, marble countertop with a matching backsplash, and upgraded appliances. The unit also includes a built-in filtration system for added convenience 1 PK & a large locker for extra storage. The building offers exceptional amenities, including a virtual golf room, a pool with a hot tub and sauna, 24/7 Concierge, Bbq, Garden,Media Rooms, Yoga Rooms, Visitor Pk.Enjoy the benefit of being on the same floor as these fantastic facilities. Additional features include modern fixtures throughout, wainscotting, renovated bathrooms. **** EXTRAS **** Minutes away from shopping centers, grocery stores, schools, parks, and restaurants.Ideally located just minutes from Highway 400, Highway 407, and conveniently close to public transit options including subway and bus routes. (id:50886)
Right At Home Realty
206 Drummond Drive
Vaughan, Ontario
This beautiful modern home, nestled in the highly desirable Maple neighborhood, showcases a spacious open-concept layout. Renovated in 2017, it boasts elegant hardwood floor throughout, and a sleek custom kitchen featuring quartz countertops and cabinetry, seamlessly connected to a picturesque interlocked backyard. Experience the convenience of custom Hunter Douglas window shades and indulge in the luxury of a lavish 5-piece master ensuite, and pot lights on the main floor. The finished basement, complete with a second kitchen, offers added versatility. Enjoy the convenience of being close to top-tier schools, transportation options, and various amenities. Plus, the backyard features anew storage shed, and the roof was recently replaced in 2017, adding both practicality and charm to this exceptional home. **** EXTRAS **** Stainless Steel Appliances Including Fridge, Stove, Dishwasher. Washer / Dryer (id:50886)
RE/MAX Excellence Real Estate
5 East John Street N
Innisfil, Ontario
ONE OF A KIND BEAUTY. Great location, close to Hwy 400, schools, a library, recreation center, park/outdoor water park, restaurants, outlet mall and local shops. Backyard serenity with three spacious decks surrounding the home, complemented by a fire pit and hot tub. Great for entertaining including ample parking space. Backyard is landscaped beautifully with mature cedars, Japanese maple and centered with a unique pear tree and includes a spacious outdoor shed and fire wood/garden shelter, offering much needed space for storage of any outdoor landscaping/garden tools, firewood etc. 1 1/2 story home with upgraded wiring, insulation, air conditioning and central vac. Main floor has a beautifully renovated kitchen with all upgraded modern appliances, a four piece bathroom, refinished original flooring throughout the main floor and ample storage space. Second floor includes three bedrooms and a three piece bathroom. Renovated workshop with an overlooking loft including two separate entrances, air conditioning and a pellet stove. Dreem come true for a hoppy enhusiast **** EXTRAS **** All window coverings, all appliances, all electric light fixtures (id:50886)
RE/MAX Realty Specialists Inc.
406 Hummel Crescent
Fort Erie, Ontario
Welcome to this stunning, fully renovated bungalow nestled in the heart of Fort Erie! This is a decorator's dream! From the moment you step inside, you'll be captivated by the open-concept main floor, showcasing gleaming hardwood floors, stylish chandelier lighting, and expansive windows that flood the space with natural light. The modern kitchen is a chef's dream, featuring sleek stainless steel appliances, a large multifunctional center island perfect for casual breakfasts or lively gatherings, and ample cupboard space for all your storage needs. The dining and living areas exude charm, with oversized windows and a walk-out to the deck is ideal for sipping your morning coffee or hosting summer BBQs. The three main-floor bedrooms are designed with comfort in mind, offering double closets for generous storage and a beautifully updated 4-piece bathroom. Downstairs, the fully finished basement offers even more living space, with a spacious recreation room, a fourth bedroom, and an additional 4-piece bathroom perfect for guests or family movie nights. The backyard is fully enclosed with a privacy fence, creating a serene retreat complete with a cozy fire pit - perfect for relaxing evenings or entertaining under the stars. This home combines modern elegance with everyday functionality. Located in a new but completed subdivision. Walking distance to all shops, grocery stores, trendy restaurants, and the waterfront trail. Don't miss your chance to call it your own! (id:50886)
Century 21 Heritage House Ltd
1880 Lakeshore Road
Niagara-On-The-Lake, Ontario
Discover the perfect rental opportunity in the heart of Niagara-on-the Lake! This newly renovated bungalow features 2-bedrooms, 2-bathrooms and a multi-purpose den perfect for an office, bedroom, or nursery. The home offers a dining area that flows seamlessly into the living room, featuring a stunning bay window that fills the space with natural light. The kitchen is equipped with stainless steel appliances and an abundance of cabinetry and counterspace, including a breakfast bar. At the end of the hall, the master bedroom offers a walkout to a spacious 18x12 deck, with a lovely view of the fully fenced backyard. The basement includes a recreational room, 3-piece bathroom with glass wall shower and a laundry room. This home comes fully furnished, so you can move in and start enjoying the space without the hassle of furnishing it yourself. Available starting December 1st, this home offers the option of a long-term or short-term lease. Located minutes away from wineries, parks, other local amenities. Don't miss out the opportunity to call this your new home. (id:50886)
Bosley Real Estate Ltd.
8 Cider Crescent
Richmond Hill, Ontario
45' Frontage Detached Home at Oak Ridges Neighborhood. Open concept main Floor With 9' Ceilings. hardwood Floor on Main Floor. Gourmet kitchen With Quartz Counters, S/S appliance(Stove 2023), under cabinet lights & moveable island. Main Floor Laundry(Washer 2023) 3 renovated Bathrooms. Master has stunning new 5 piece En-suite Freestanding Soaker tub. Finished Basement with huge Rec. Room, Led pot lights, Sauna & 3pc Bath. Freshly painted top to bottom. Singles(2019), Landscaping(2019), Furnace(2019) and AC(2019), Tankless Water Heater(2019, Owned),Water Softener(2019), Insulation(2019). Quiet court location. Walk to great school & amazing local park! **** EXTRAS **** All ELFs, All Window Coverings (id:50886)
Right At Home Realty
102 Riverview St
Longlac, Ontario
New Listing. This property has it all! 4 bedrooms, 2 baths, freshly updated, in immaculate condition! Huge lot with enough room to host family gatherings and summer camp fires under the stars! Beautiful patio with above ground pool to enjoy those hot summer days. The garage is a dream, with enough room to park 3 vehicles. The location is right next door to the public boat launch, fishing at your doorstep! You won't want to miss out on your opportunity to own this spectacular property, call to schedule your private showing today! (id:50886)
RE/MAX First Choice Realty Ltd.
16 Sandy Ln
Dryden, Ontario
New Listing. This two-storey slab-on-grade home has just over 2,000 sq ft of living space. located on a quiet street in a sought-after neighbourhood. The main living area is on the upper level of the home. It features beautiful hardwood floors throughout most of the main living areas, a bright modern open concept floor plan between the kitchen, dining and living area (with a wood fireplace). The kitchen has ample counter and cabinet space plus a generous centre island for extra space and seating. The primary bedroom has a 2 pce. En-suite, two more spacious bedrooms a 4 pce. bathroom remodeled in 2023 completes the upper level. On the main level, in addition to the attached heated two car garage and utility/laundry room there is a large 350 square foot rec-room with gas fireplace that has its own 3 pce. Bathroom (remodeled in 2023) with plumbing roughed in to install a kitchen to convert the space into a granny or revenue suite with its own entrance. There have been numerous updates inside and out in the past few years including shingles, gas FA furnace w/AC, hot water on demand, fenced in yard and a new 12X16 barn style shed with 30-amp electrical service. This home needs to be seen to be appreciated, book your viewing today! (id:50886)
RE/MAX First Choice Realty Ltd.
18 - 11 Livonia Place
Toronto, Ontario
This spacious two-story townhome offers generous room sizes and a comfortable layout perfect for family living. The main floor features a bright and airy living and dining room with a walkout to a private, fully fenced backyard, ideal for entertaining or relaxing outdoors. The kitchen provides plenty of cabinetry and a large pantry for all your storage needs.Upstairs, you'll find a well-appointed primary bedroom with a 2-piece ensuite and closets. The second floor also includes a 4-piece bathroom and two additional bedrooms, providing plenty of space for family members or guests.The finished basement adds even more versatility with a laundry room, full washroom, one bedroom, and the potential to create a second bedroom, perfect for extended family or extra living space.Located in a prime area, this home is close to TTC, shopping plazas, grocery stores, Centennial College, the University of Toronto Scarborough Campus, schools, Highway 401, hospitals, parks, the Pan Am Centre, restaurants, and much more! This is a wonderful place to call home. (id:50886)
Right At Home Realty
140 Olive Avenue
Oshawa, Ontario
Completely Renovated Detached Home 3BR, 2WR with high end finishes, new Vinyl flooring throughout, new kitchen, new washrooms, new light fixtures, pot lights, Patio, freshly painted and new asphalt private driveway and fully fenced Backyard. **** EXTRAS **** Cowan Park is just across the street. Walking distance to Sunnyside Park; Public Transit. Less than 5 minutes drive to Costco, Village Union School, Eastdale High School. (id:50886)
Right At Home Realty
221 - 1900 Simcoe Street N
Oshawa, Ontario
LOWEST Price In GTA! University Studios in The Heart of Oshawa's University District & Education Hub. Perfect For Downsizers, Investors, Professionals, Seniors, or Students! One Of the Largest units in the building with RARE Disability Accessibility Unit that has An Automatic Door & Super Spacious Washroom. Fully Furnished and Spacious unit with Quality Finishes Including Cooktop, SS Appliances, Ensuite Laundry, Laminate Flooring Throughout, Porcelain Tile Bathroom Floor, Quartz Kitchen Counter, Murphy Bed & Custom Storage Closet. Conveniently Located Steps to Ontario Tech University & Durham College, Public Transit, Highway 407, Restaurants, Parks, Costco And The New Wind fields Farm Mall. Access To Fitness Center, Party/Meetings Rooms, Outdoor Bbq & Visitor Parking. Each Floor Has Full- Size Hub & Kitchen for Special Occasions. Electric Car Chargers Are Available. AAA Tenant can stay or leave as lease term ends August 2024, tenant is currently paying a strong rent of $1640. **** EXTRAS **** Heating & Cooling and High Speed WIFI Are Included in Condo Fees. Gym facility in the building. (id:50886)
Royal LePage Superstar Realty
33 Hall Street
Oshawa, Ontario
Home and office. Special opportunity to own this quaint 650 sqft home with a 3200 sqft shop. Perfect for a handyman or a full redevelopment to suit your needs. Tons of parking available. The location is fantastic, close to all amenities, transit and has highway access. **** EXTRAS **** See Schedule B (id:50886)
RE/MAX Hallmark Chay Realty




