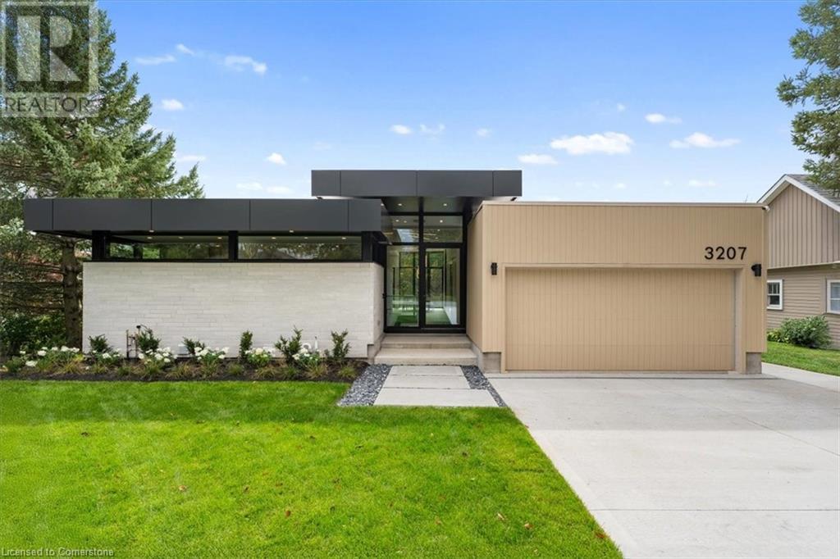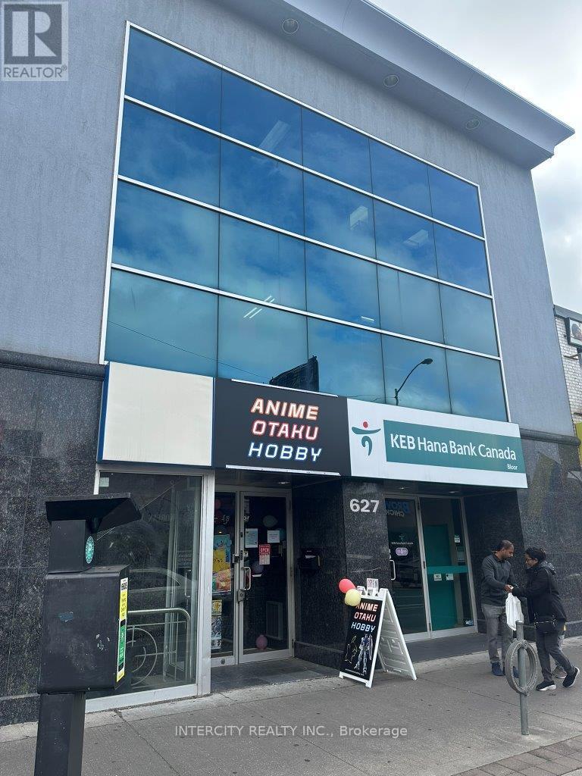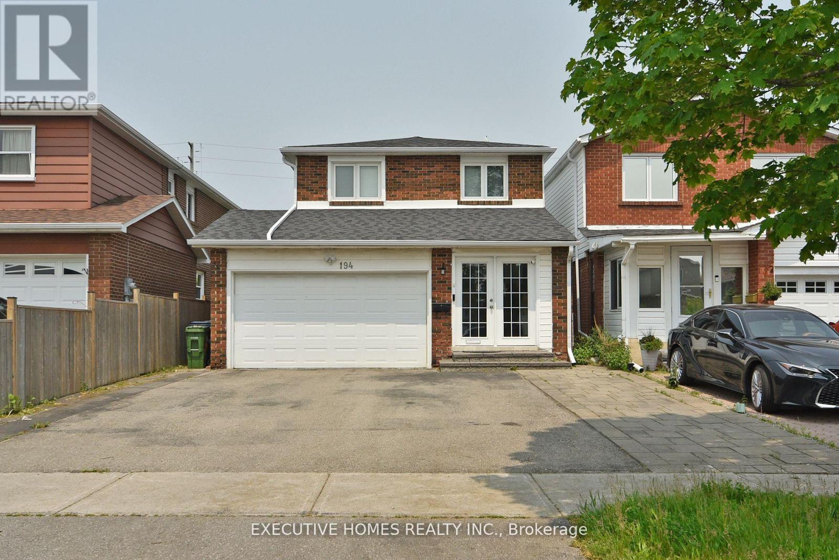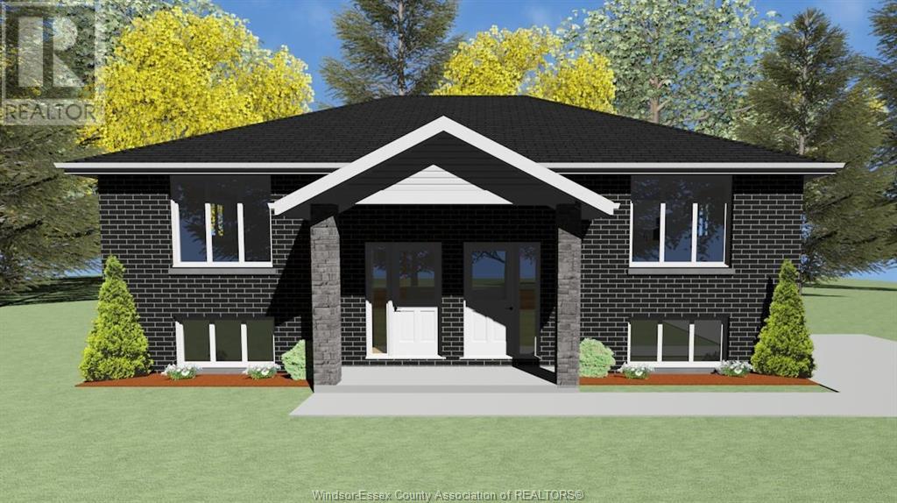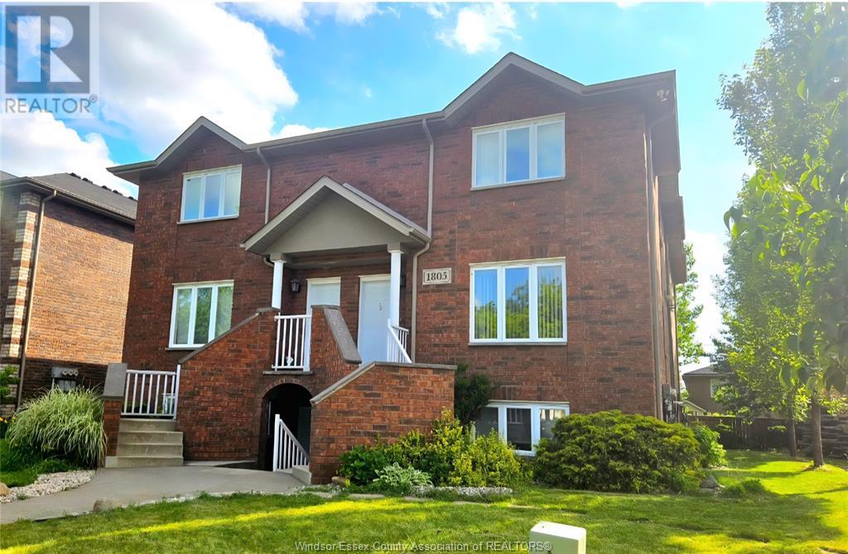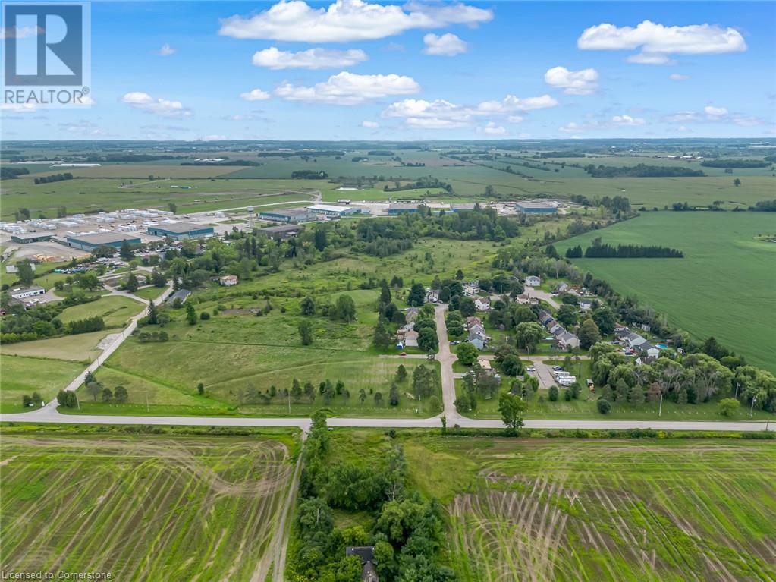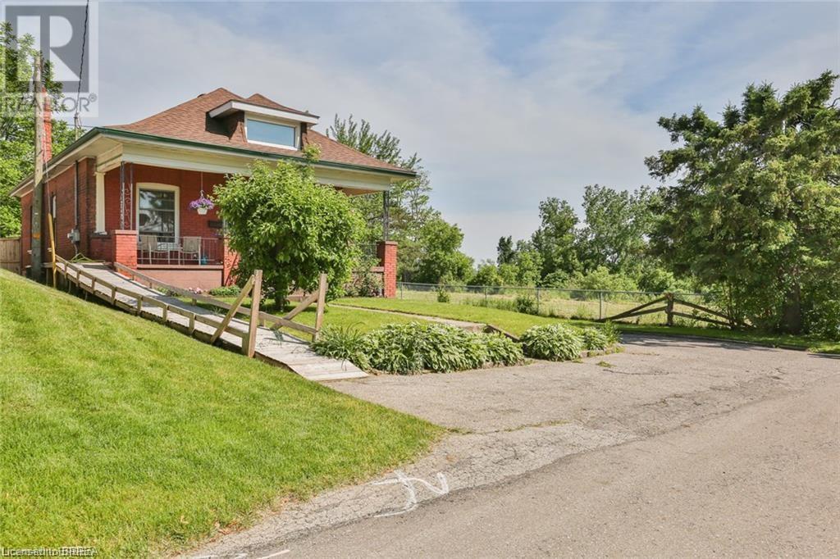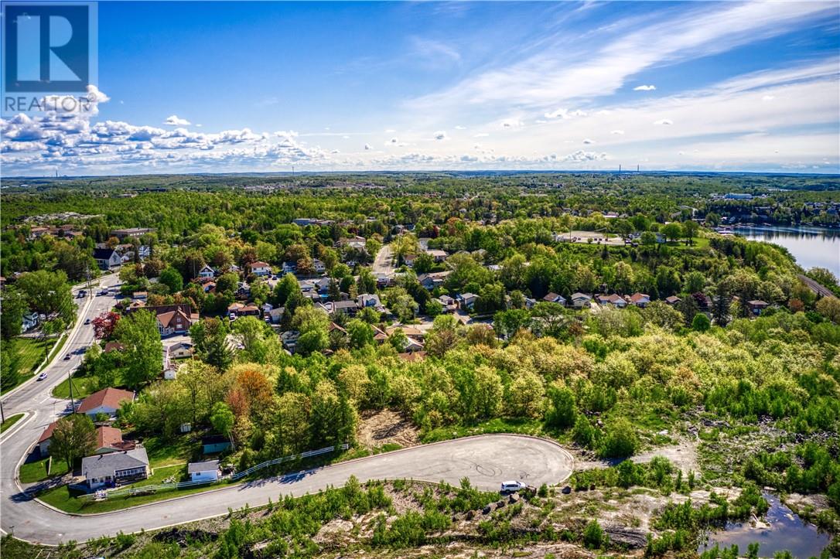3207 Vivian Line 37
Stratford, Ontario
Seller looking for a fair market value offer. Welcome to 3207 Vivian Line—an architectural masterpiece crafted by SMPL Design Studio, where modern design meets timeless sophistication. This one-of-a-kind residence features expansive floor-to-ceiling windows across the rear facade, flooding the home with natural light and offering a seamless connection to the outdoors. The heart of the home is the custom-designed kitchen with striking black and walnut cabinetry, a show-stopping 15-foot Vanilla Noir Caesarstone island, and a walk-in pantry for added function and style. The open-concept living and dining space is anchored by a sleek gas fireplace and light-toned engineered hardwood floors that flow throughout the main level. The home offers three main floor bedrooms, each with custom-built wardrobes. The primary suite includes a private 3-piece ensuite, while a separate 4-piece bath serves guests and family. The fully finished lower level adds a cozy rec room with a second gas fireplace, a fourth bedroom, an additional 3-piece bathroom, and ample storage. Outside, a modern concrete driveway leads to a spacious two-car garage. A perfect blend of form, function, and flair—this home is a rare offering in a sought-after Stratford location. (id:50886)
RE/MAX Escarpment Realty Inc.
2/f - 627 Bloor Street W
Toronto, Ontario
Entire 2nd Floor For Lease On The South Side Of Bloor St West Just West Of Bathurst Street, Large 3,250 SF Available Immediately. Bright And Airy Space With Large Windows GREAT FORDENTAL. Several Rooms Currently Used for Executive Offices and Boardroom With Majority Of The Space Wide-Open Concept Layout. Gross Rent. Located Close To All Amenities, U Of T, Christie Pits, TTC, The Annex, Seaton Village And Much More. Currently Used For Office One Parking Spot In The Back. Women's And Men's Washroom, Kitchen, Storage And Lots Of Wide Open Space For A Wide Array Of Uses. Tenant pays gross rent + utilities + 16.65% of taxes ($1027.88/mo). **BONUS 2 MONTHS FREE RENT** **EXTRAS** Some Of The Office Furniture Can Be Purchased or Rented (TBA) (id:50886)
Intercity Realty Inc.
2nd Flr - 627 Bloor Street W
Toronto, Ontario
Entire 2nd floor for Lease on the South side of Bloor st West just West of Bathurst Street, large 3,250 Sq.Ft. available immediately. Bright and airy space with large windows. Several rooms currently used for executive offices and boardroom with majority of the space wide-open concept layout. Gross rent. Located close to all amenities, U of T, Christie Pits, TTC, The Annex, Seaton Village and much more. Currently used for office (Lots of office desks, chairs and office furnishing available for purchase or rent, price TBD). Will consider shorter term Lease with/without office equipment for the right user needing temporary office space commensurate on the Lease rate offer. Lots of potential for other uses including retail sales and services. Clean uses/non food preferred. One parking spot in the back. Women's and Men's washroom, kitchen, storage and lots of wide open space for a wide array of uses. Tenant pays gross rent + utilities + 16.65% of taxes ($1027.88/month). ***BONUS 2 MONTHS FREE RENT*** **EXTRAS** Some of the office furniture can be purchased or rented (TBA). (id:50886)
Intercity Realty Inc.
2nd Flr - 627 Bloor Street W
Toronto, Ontario
Entire 2nd floor for Lease on the South side of Bloor st West just West of Bathurst Street, large 3,250 Sq.Ft. available immediately. Bright and airy space with large windows. Several rooms currently used for executive offices and boardroom with majority of the space wide-open concept layout. Gross rent + property tax + utilities. Located close to all amenities, U of T, Christie Pits, TTC, The Annex, Seaton Village and much more. Currently used for office (Lots of office desks, chairs and office furnishing available for purchase or rent, price TBD). Will consider shorter term Lease with/without office equipment for the right user needing temporary office space commensurate on the Lease rate offer. Lots of potential for other uses including retail sales and services. Clean uses/non food preferred. One parking spot in the back. Women's and Men's washroom, kitchen, storage and lots of wide open space for a wide array of uses. Tenant pays gross rent + utilities + 16.65% of taxes ($1027.88/month). ***BONUS 2 MONTHS FREE RENT*** **EXTRAS** Some of the office furniture can be purchased or rented (TBA). (id:50886)
Intercity Realty Inc.
194 Braymore Boulevard
Toronto, Ontario
Stunning Fully Upgraded Home with inlaw Suite in most desired community of Scarborough. This beautifully upgraded 4-bedroom, 4-bathroom detached home offers modern elegance and functional living space, perfect for families or investors. Located in a transitional neighbourhood with strong potential, this property combines luxury finishes with a smart layout. Key Features: Covered extension in the front and back of the house, Spacious 4 Bedrooms, 4 Modern Washrooms Stylish and well-maintained. Over sized garage, Inlaw one bedroom suit in the basement, Hardwood Floors Timeless beauty throughout the main living areas. Pot Lights & Upgraded Lighting Bright, contemporary ambiance and much much more. High-quality finishes for a move-in-ready experience. Great Opportunity!!!!! schedule a viewing today! ** This is a linked property.** (id:50886)
Executive Homes Realty Inc.
171 Owen Street
Simcoe, Ontario
This huge detached home in Simcoe offers 4 bedrooms plus massive unfinished attic room is brimming with potential and just waiting for your personal touch! It offers a wealth of opportunities for those looking to create their dream home. The house features original architectural details throughout, along with a spacious backyard oasis and a basement with a convenient walk-out. As you step inside, you'll find an expansive living room with a large front-facing window and a cozy electric fireplace, perfect for gatherings. The living room seamlessly flows into the dining room, which boasts a generous side window that floods the space with natural light. At the back of the home, the kitchen provides ample cooking space and access to the back deck, ideal for outdoor entertaining. The second floor includes four spacious bedrooms and a newly updated three-piece bathroom featuring a walk-in shower. Additionally, there is access to the massive unfinished attic, which presents an exciting opportunity for conversion into additional living space. The partially finished basement offers a large recreation room equipped with new spray foam insulation, roughed-in 2 piece bathroom (as is condition) and a walk-out to the backyard, providing even more storage options. Step outside to discover the backyard true homeowners oasis with beautiful landscaping, a pond, a paved area suitable for sports, and a hot tub hookup. There's plenty of room for outdoor dining, making it an excellent space for entertaining friends and family. Located conveniently near various amenities in Simcoe, including parks, schools, shopping centers, and the Norfolk Golf and Country Club, this home is perfect for families or anyone looking to invest in a vibrant community. With some care and creativity, this property can truly shine! Schedule your showing today! (id:50886)
RE/MAX Escarpment Realty Inc.
3398 Everts
Windsor, Ontario
Now available in the highly sought-after South Windsor area—this to-be-built semi semi-style two-unit home offers the perfect combination of modern living and smart investment potential. Ideally located just steps from St. Clair College and Vincent Massey Secondary School, and close to all major amenities including shopping, dining, parks, and public transit. With quick access to HWY 401 and EC Row Expressway, commuting is effortless. Each unit features stainless steel appliances and a fully finished basement with a grade entrance, providing excellent flexibility for extended family living or rental income. Whether you're looking to live in one unit and rent out the other, or expand your investment portfolio, this property is a rare find in a prime location. (id:50886)
RE/MAX Capital Diamond Realty
1805 Northway Unit# 4
Windsor, Ontario
Welcome to 1805 Northway, unit # 4 (lower level), oversized living room, open concept, modern kitchen, 2 huge bedrooms, and a bathroom. Laundry in the unit. Great location-just minutes from E. C. Row, Huron Church, Windsor Mosque, and top schools like Massey, Holy Names, and Northwood. Property available for immediate possession. Call today for more info or to book a showing! AAA tenants only, rental application, employment proof, and full credit report required. Min 12 months /Lease. $2200 plus utilities. (Possible furnished@ higher price) (id:50886)
Pinnacle Plus Realty Ltd.
274 Army Camp Road
Hagersville, Ontario
Incredible opportunity to own a 66-acre income-generating property with built-in upside. This unique parcel features 31 residential homes (8 rentals; all 31 homes on land leases), providing consistent, low-maintenance revenue. The site also includes three industrial buildings, with approx. 20,000 sq. ft. of currently vacant space. One building is vacant—ideal for an owner-operator—or lease it out for additional income. One building of approximately 15,000 square feet currently has no active lease in place, offering flexibility for repositioning. Located in Haldimand County, this mixed-use property also boasts significant excess land on the industrial side—perfect for outside storage, equipment, or future expansion. Whether you’re looking to occupy, invest, or redevelop, this property offers diversified income streams, land value, and growth potential—all for under $85/sq. ft. of built industrial space. This is a rare opportunity to own a large-scale asset with cash flow, control, and flexibility. (id:50886)
Keller Williams Edge Realty
5 Cloverdale Avenue
Brantford, Ontario
This beautiful cottage-style home in Brantford is located on a quiet, dead-end street, offering a serene atmosphere that feels almost like country living. The property is full of character, featuring 3+1 bedrooms and two bathrooms, and it could easily be converted back into a duplex if desired. New IC zoning (Intensification Corridor) allows for virtually endless possibilities!! The home boasts a convenient walk-out basement that leads to a spacious five-car driveway. Original hardwood floors grace the main level, complementing the large and bright eat-in kitchen. The windows and doors have been updated for added efficiency, and the house is wheelchair accessible, with a removable wheelchair ramp for convenience. Don’t miss out on the generous size of the lot! (id:50886)
RE/MAX Twin City Realty Inc
1 Mangan Lane
Warren, Ontario
This fully serviced lot in Warren offers the perfect foundation for your next project. Featuring all essential utilities, including water, electricity, and sewer connections, this ready-to-build parcel provides ease and convenience for development. Located in a desirable area, it boasts easy access to main roads, local amenities, and services. Don’t miss the opportunity to invest in this well-equipped and strategically located lot. (id:50886)
Royal LePage North Heritage Realty
Lot 37 Woodland
Sudbury, Ontario
Welcome to Lot 37 Woodland! Attention Investors – this is a great addition to any portfolio, at a very reasonable price point. Great development opportunity - perched at the top of a quiet, dead-end cul-de-sac with a fabulous view of Minnow Lake in a very desirable neighborhood. It's close to everything - bus stops, restaurants, churches, big box stores & arenas. This R2-2 lot is available for multi-family development (multi-unit or semi-detached home). The opportunities for this vacant lot are endless, or you can add it to your portfolio and let it grow in value for a rainy day. Don't miss your opportunity to own one today! Buyer to confirm the availability of services and any development with the city. (id:50886)
Lake City Realty Ltd. Brokerage

