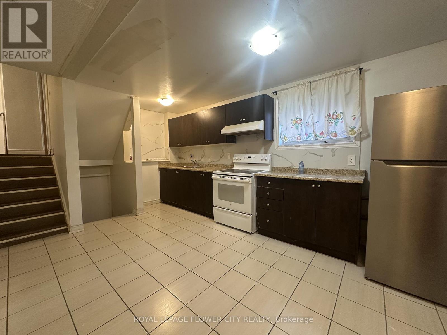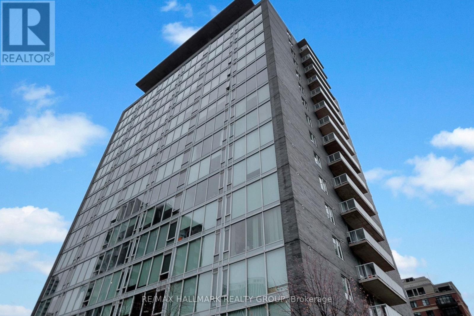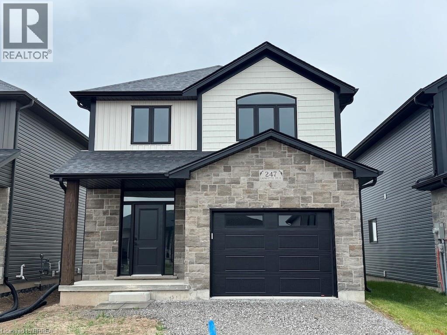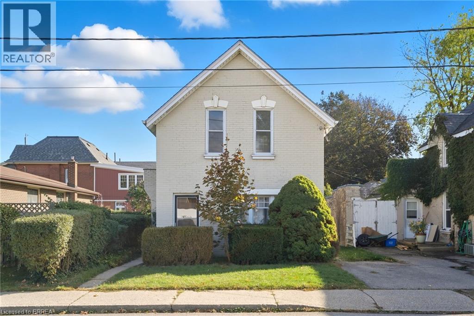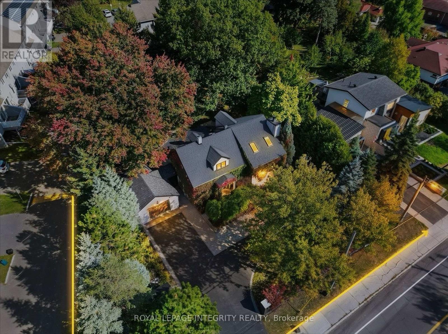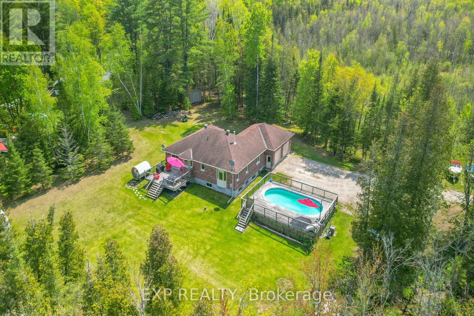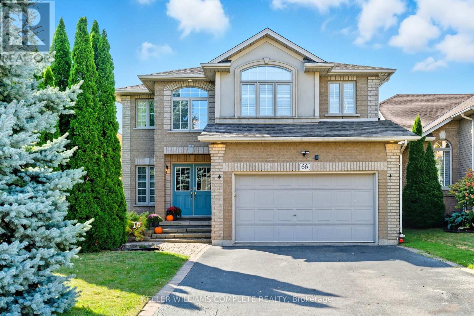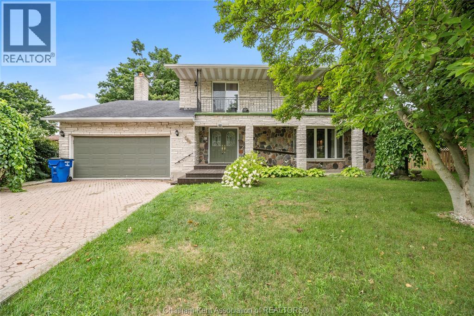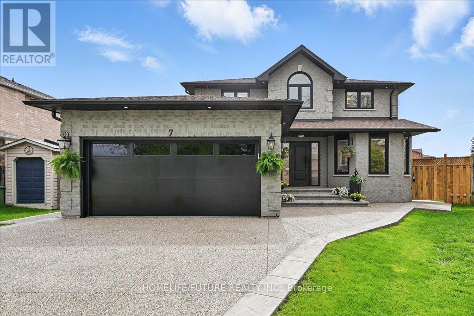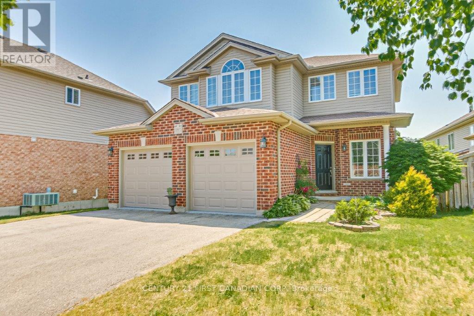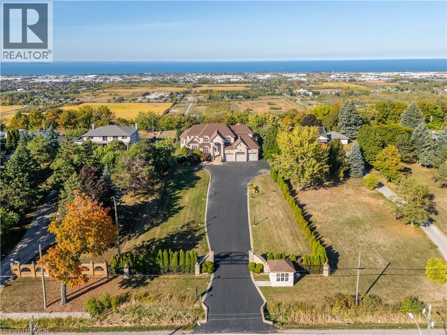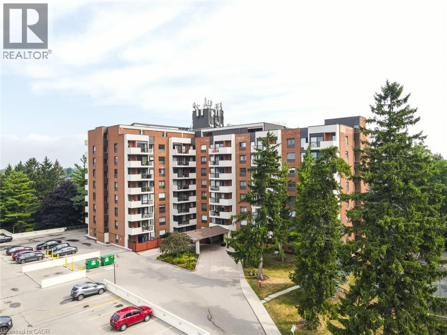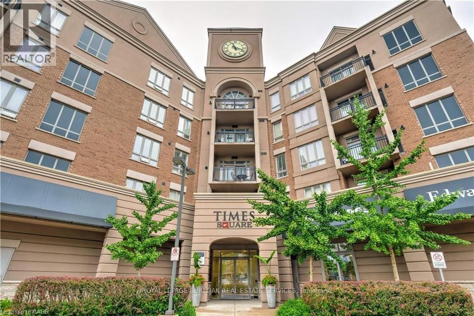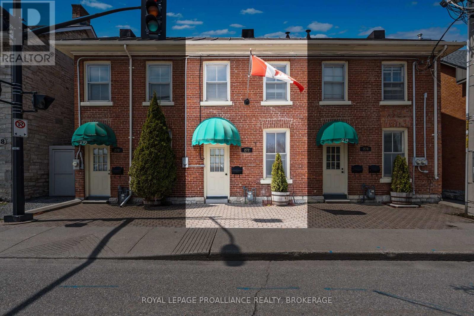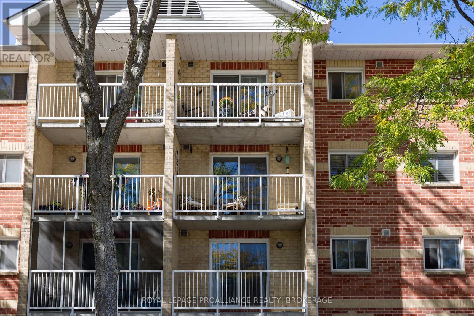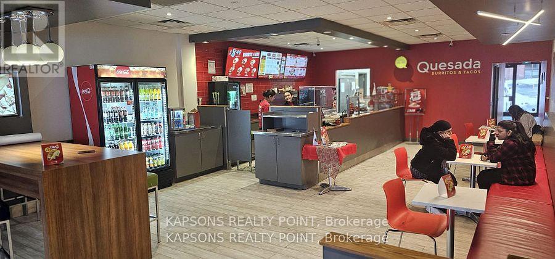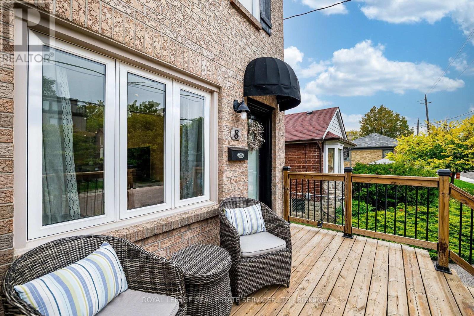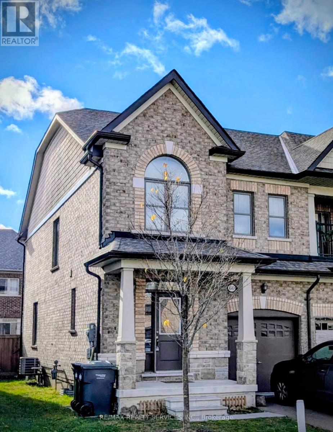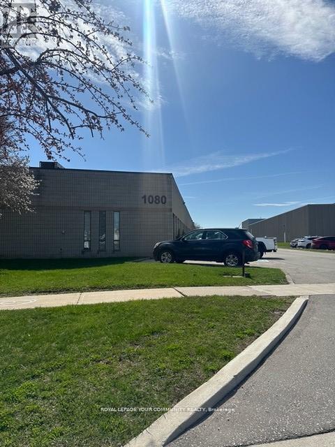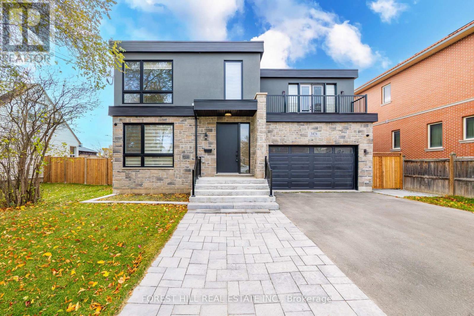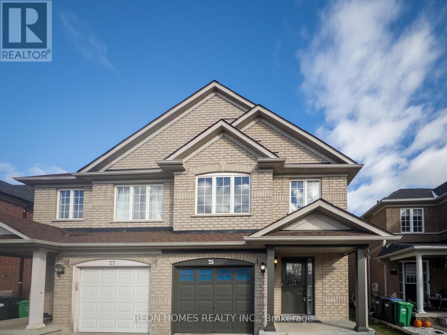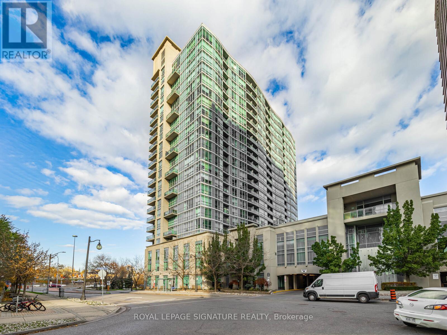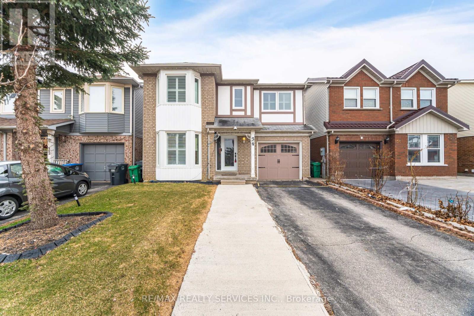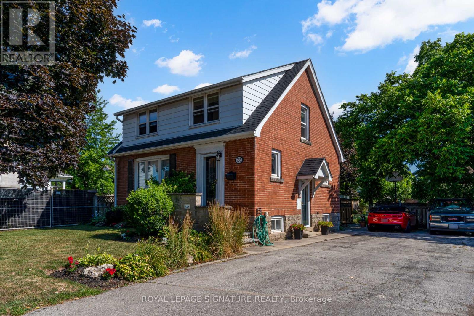24 Peterson Court
Brampton, Ontario
Welcome to the spacious Main Level Unit available for lease in a highly accessible area in Brampton! Located near HWY 410 & Sandalwood Pkwy, this unit is just minutes away from heartlake town centre and trinity commons. This unit also features massive bedrooms and a huge Living area including a fully renovated bathroom. Come check it out before its gone! (id:50886)
Royal LePage Flower City Realty
1007 - 300 Lisgar Street
Ottawa, Ontario
Welcome to SoHo Lisgar, located right in the centre of downtown Ottawa. This modern one-bedroom apartment has a bright and open feel with its floor-to-ceiling windows that fill the space with sunlight. The layout makes a really great use of space, with a sleek kitchen that has quartz countertops, plenty of cabinet space, and built-in stainless steel appliances. The bedroom has plenty of storage and in-unit laundry for convenience. Start your day off with coffee in your contemporary kitchen, or unwind at night on your private balcony overlooking the city.The building has a ton of high-end amenities, including a gym, outdoor pool, hot tub, and even a BBQ area, which is perfect for relaxing or hosting friends during the summer. Further, enjoy a private lounge and a theatre room, which make it easy to enjoy downtime without leaving the building.Living here means being steps away from everything. Bank Street's shops, restaurants, cafes, and grocery stores are all close by, and public transit makes it easy to get around. SoHo Lisgar combines the energy of downtown life with the comfort of a stylish home. Whether you're working downtown, a student, or just someone who wants to be in the heart of Ottawa, this condo really has it all. (id:50886)
RE/MAX Hallmark Realty Group
247 Lafayette Street E
Jarvis, Ontario
The Oakwood by Willik Homes Ltd. offers a perfect mix of modern design and practical features, set on a quiet lot that backs onto open farmland for added privacy. Located in the friendly community of Jarvis, you're just 15 minutes from shopping in Simcoe and the beach, restaurants, and theatre in Port Dover. Inside, the main floor features 9’ ceilings, engineered hardwood, and tile flooring, creating a bright and open feel. The kitchen includes quartz countertops, soft-close cabinets and drawers, and easy access to a covered deck—great for outdoor meals or relaxing. The primary bedroom has a walk-in closet and a private ensuite with a tiled walk-in shower. A dedicated second-floor laundry room adds convenience. Whether you're exploring nearby wineries or spending a day on the Lake Erie shoreline, The Oakwood offers a comfortable and well-designed place to call home. (id:50886)
Pay It Forward Realty
117 Murray Street
Brantford, Ontario
Welcome to 117 Murray Street, a warm and inviting 4-bedroom, 2-bath detached home in Brantford’s desirable East Ward. This charming property offers the perfect blend of comfort, character, and convenience — ideal for families, first-time buyers, or anyone looking to settle into a friendly, walkable neighbourhood. Step inside to discover a bright and spacious living room that flows into an eat-in kitchen and a cozy sunroom/enclosed porch — a great spot to unwind or enjoy your morning coffee. The main floor also features convenient laundry access, a 4- piece bath, and a generous primary bedroom. Upstairs, you’ll find three additional bedrooms and a second bathroom, offering plenty of space for family or guests. Outside, the private backyard provides the perfect setting for kids, pets, or relaxing summer evenings. The property also includes parking for one vehicle, mature landscaping, and plenty of curb appeal. Perfectly situated just steps to schools, local parks, public transit, and shopping, with quick access to Brantford’s downtown core, this home offers both comfort and connection to the community. Recent updates include a kitchen refresh in 2022 and a new roof in 2024, making this home truly move-in ready and waiting for you. (id:50886)
Royal LePage Action Realty
3565 Albion Road
Ottawa, Ontario
3565 Albion Rd is a rare find in Ottawa a double lot spanning nearly half an acre (111 x 200) with mature trees, generous frontage, and remarkable depth, all inside the Greenbelt. Properties of this size and scale, in such a central and connected location, are becoming increasingly scarce. What makes this offering especially exciting is the timing. With the recent zoning change to N4B-2293, the property benefits from Ottawa's push to encourage growth and flexibility in established neighbourhoods. The new framework opens the door to more units per lot, allows for detached accessory dwellings such as coach houses or in-law suites, and reduces parking requirements near transit, creating additional buildable space. For a parcel with this much frontage and depth, the potential to expand the existing structure, create a multigenerational estate, or introduce new density is uniquely attainable. The location strengthens the case further. Just minutes from Ottawa International Airport, South Keys Shopping Centre, downtown Ottawa, schools, parks, and major transit connections, this site offers both convenience and long-term value. Whether your vision is to add a coach house, expand the structure, or redevelop into a building up to 14.5 m high, take full advantage of the city's evolving zoning landscape, 3565 Albion Rd represents a rare opportunity to combine land, location, and future upside in one compelling package. (id:50886)
Royal LePage Integrity Realty
2186 Clyde Lake Road
Lanark Highlands, Ontario
Stunning Waterfront Retreat on Clyde Lake! Welcome to your dream escape on the water! This beautifully crafted 3-bedroom, 2-bathroom custom bungalow sits on a picturesque 7-acre lot with 379 feet of private shoreline along the serene Clyde Lake. Designed for comfort and surrounded by nature, this property offers breathtaking lake and mountain views from nearly every angle. Step inside to find a bright, open-concept layout with an airy living room that invites you to unwind. The spacious eat-in kitchen features patio doors that lead directly to a large back deck perfect for morning coffee or sunset dining while soaking in the incredible waterfront scenery. The main floor boasts a generous primary bedroom complete with a walk-in closet and private ensuite. A second well-sized bedroom, a full bathroom, and a convenient laundry room round out this level. Downstairs, the fully finished lower level provides a large family room, a third bedroom, and a sizable workshop ideal for hobbies, storage, or additional living space. Outdoors is where this property truly shines. Dive into the above-ground saltwater pool or take a dip in the lake your choice! Whether you're relaxing in your private oasis or exploring the great outdoors, the location couldn't be better. Directly across from the KP Trailway, you'll have easy access to miles of trails perfect for hiking, biking, or ATV adventures. This well-maintained, quality-built home offers the perfect balance of comfort, privacy, and adventure an ideal retreat for nature lovers and outdoor enthusiasts alike. (id:50886)
Exp Realty
66 Suffolk Street
Hamilton, Ontario
Welcome to this stunning 2-storey home located in the highly sought-after Meadowlands community of Ancaster. The main level has been thoughtfully renovated, featuring an open-concept layout with updates including kitchen cabinets, counters, flooring, and lighting. The bright kitchen flows seamlessly into the family room and breakfast area, with walkout access to a beautifully landscaped backyard complete with an interlock patio, gardens, and a detached garden shed. A separate dining room, powder room, and convenient laundry/mud room with garage access complete the main floor.Upstairs, youll find three spacious bedrooms, including two primary suites with ensuite access, plus an open loft area that makes the perfect sitting room, home office, or can easily be converted to a fourth bedroom. The basement is unfinished, offering endless possibilities to customize the space to your needs.This exceptional home combines style, functionality, and a prime location in one of Ancasters most desirable neighbourhoods. (id:50886)
Keller Williams Complete Realty
140 Little Street South
Blenheim, Ontario
You won’t want to miss 140 Little Street South! This elegant two-story brick home combines timeless style with practical features for family living. Upstairs, it has four spacious bedrooms, including a master bedroom with an ensuite bathroom and two bedrooms with balcony views. The home includes three and a half bathrooms, designed to meet the needs of a busy household. The main floor features a convenient laundry room and a formal dining room, while the attached double-car garage offers ample storage and secure parking. A full basement provides an ideal space for entertaining. With its blend of comfort, functionality, and space, this home is made for memorable family gatherings and everyday living. Reach out today to book your private viewing! (id:50886)
Realty Connects Inc.
7 Grandview Avenue
Hamilton, Ontario
Welcome To 7 Grandview Avenue, Stoney Creek! This Beautiful Home Sits On A Quiet Street In The Lake Shore Community, Backing Onto A Peaceful Reservoir With No Rear Neighbours-Just Stunning Water Views. Enjoy A Private, Landscaped Backyard With A Freshly Renovated Patio (2025). Inside, The Home Features A Bright Layout With High, Smooth Ceilings, Crown Moulding, Pot lights, And Separate Living, Dining, And Family Rooms. The Upgraded Kitchen Has Modern Finishes And Overlooks The Water. Freshly Painted In 2025, The Home Is Move-In Ready. Upstairs Has Three Large Bedrooms, Including A Primary Suite With Pond Views And A Walk-Incloset. The Finished Basement Adds A Big Rec Room, A Fourth Bedroom, And A Full Bath, Great For Guests Or In-Laws.With A Main Floor Laundry/Mudroom, Double Garage, Concrete Walkways, And Close To Parks, Trails, Schools, And Highways. This Turnkey Home Is Ready For You! (id:50886)
Homelife/future Realty Inc.
1185 Smithson Court
London North, Ontario
Tucked away on a family-friendly cul-de-sac in North London's desirable Stoney Creek community, this beautifully updated 3+1 bedroom, 3.5-bathroom home offers an ideal balance of comfort and convenience. The bright eat-in kitchen opens onto a large deck overlooking the fully fenced backyard, perfect for family gatherings or entertaining. The main floor features a welcoming living room with a cozy gas fireplace and a formal dining area. Upstairs, the spacious primary suite includes a walk-in closet and ensuite, complemented by the convenience of second-floor laundry. Roof 2022. Dishwasher 2024. Stove 2022. The recently finished lower level provides an additional bedroom, bathroom, and versatile family space. Freshly painted and tastefully updated with modern fixtures, plus a well-maintained 2-car garage with newer insulated doors and a garage door with battery back up and wifi. This home is just minutes from top-rated schools, shopping, parks, and everyday amenities. (id:50886)
Century 21 First Canadian Corp
803 Ridge Road
Stoney Creek, Ontario
Welcome to 803 Ridge Road an extraordinary custom-built residence set on a pristine 0.81 acre lot with breathtaking vistas of Lake Ontario and the Toronto skyline. Spanning nearly 9,000 sq.ft. of finished living space, this home masterfully combines timeless craftsmanship with modern luxury.Step into the grand foyer with 19 ceilings and an elegant oak and wrought-iron staircase. The expansive living and great rooms feature multiple fireplaces, soaring ceilings, and walls of windows that flood the home with natural light. A double-sided fireplace connects the great room to the breakfast area and kitchen area. A custom gourmet kitchen is a chefs dream, appointed with CAPITAL, Viking, and Electrolux appliances, built-in cabinetry, a spacious pantry, and a walk-out to the patio. A formal oversized dining room connected to the ventilated solarium ideal for a cigar lounge or private retreat and wet bar make this level perfect for entertaining. The primary suite is a true sanctuary with its own fireplace, private balcony overlooking the lake, a massive walk-in closet, and a spa-like 6-piece ensuite. Every bedroom offers its own ensuite, and two additional bedrooms enjoys a balcony with panoramic lake views. A cozy family room overlooking the front yard completes this level, providing a quiet retreat for evenings at home. The fully finished lower level was designed for both leisure and wellness. It includes two bedrooms plus full bathroom, a home theatre, a fitness room, and recreation room, a dumbwaiter for convenience and a wine cellar. Ample storage rooms make it as functional as it is luxurious. This is a rare offering a lakeview luxury estate with every amenity imaginable, minutes to Burlington, Oakville, and quick highway access. (id:50886)
RE/MAX Aboutowne Realty Corp.
260 Sheldon Avenue N Unit# 807
Kitchener, Ontario
Welcome to Spruce Grove Condominiums! If you’re looking for a prime location, year-round indoor swimming, and outdoor tennis at your doorstep, this building has it all. This bright and spacious 2-bedroom end unit offers the perfect blend of comfort and convenience in one of Kitchener’s most desirable areas. The suite features 1.5 bathrooms, convenient same-floor laundry, and TWO OWNED UNDERGROUND PARKING SPACES — an exceptional and rare bonus. The open-concept layout includes a functional kitchen that flows into the living room, leading to a private balcony, ideal for enjoying morning coffee or unwinding in the evening. Residents of Spruce Grove enjoy a long list of amenities, including an INDOOR POOL, FITNESS/REC-ROOM, GAMES ROOM, PARTY ROOM, GUEST SUITE, PLENTY OF VISITOR PARKINGS, and a TENNIS COURT. Located near the Kitchener Auditorium, with quick access to the Expressway, shopping, transit, and parks, this condo offers a truly convenient and connected lifestyle. Perfect for professionals, downsizers, or investors — this move-in-ready home is waiting for its next owner! (id:50886)
Peak Realty Ltd.
5327 Upper Middle Road Unit# 211
Burlington, Ontario
Enjoy Condo living ! Welcome to time Square, a sought after 5 story mid rise, in popular Orchard Neighborhood. This 1 plus 1 bedroom unit includes an open concept layout, walk in closet, stainless steal appliances, extra wide under ground parking and roof top patio Enjoy the many amenities that the ground floor has to offer, minutes to schools , shopping and Bronte Creek Provincial Park. Non smoker, no pets preferred. Must provide tenant application, income and employment confirmation , A1 credit report. Will consider leasing one year plus. (id:50886)
Royal LePage Burloak Real Estate Services
272 Wellington Street
Kingston, Ontario
Ideally located in Kingston's historic downtown, 272 Wellington Street offers 937 sq. ft. of above-grade space currently configured as a professional office use, with the potential for residential conversion. The layout includes a kitchen, dining area, living space, 3-piece bath, and two generously sized bedrooms on the second level, making it well-suited for a variety of live-work or adaptive re-use applications. Bright, well-maintained, and within walking distance to Market Square, City Hall, and the waterfront, this property presents a rare opportunity to invest in flexible, centrally located space in one of Kingston's most vibrant neighborhoods. (id:50886)
Royal LePage Proalliance Realty
312 - 310 Kingsdale Avenue
Kingston, Ontario
Welcome to 310 Kingsdale Ave, Unit 312. This affordable 2 bedroom home is ideal for the first time buyer, retiree, or student(s). With approx. $26,0000.00 worth of modern upgrades since2021 there is literally nothing to do but move in and enjoy. The kitchen will inspire the chef within. White shaker style cabinets to the ceiling accented by black hardware. Timeless subway tile backsplash; black granite kitchen double sink with retractable faucet blend inseamlessly with the cabinet hardware and lighting. The open concept to living room with patio doors to balcony ensures lots of natural light. The spa inspired bathroom has a fresh contemporary feel featuring new tub surround, vanity, fan and chic accessories. The Coretec flooring is the perfect combination of beauty and resilience, being pet friendly and easy to clean. New lighting and paint. 4 appliances (2021). The building is quiet with a tree lined parking area providing natural beauty and privacy from the unit's balcony. Elevator and laundry facilities provided. Bus stop at street. The location is ideally located between Kingston's downtown core and it's West end ensuring easy access to one's everyday needs. St. Lawrence College is (7 minute drive) and Queen's University (11 minute drive). Make sure this property is on your viewing list. (id:50886)
Royal LePage Proalliance Realty
331 Bayfield Street
Barrie, Ontario
Exciting opportunity to own a well-established Mexican franchise with LLBO in Barrie for just $225k. Located in a prime high-traffic area near Highway 400, this fully operational restaurant boasts strong sales (~$400k in 2023/2024) with excellent growth potential. The business comes with modern kitchen equipment, furniture, and a POS system, plus 350 sqft of additional space to convert into an office. The lease is secure (2+5+5) with a rent of ~$6200/month for 2000 sqft. With room to expand hours and increase marketing, this restaurant has significant evening sales potential, especially with tourists and competitors seeing success after 9pm. The current owner is absentee and looking to relocate. Lunch business is more than 80% of the sales and potential for dinner business is great considering the amount of traffic on the road. AMAZING EXPOSURE ! (id:50886)
Kapsons Realty Point
8 Seventh Street
Toronto, Ontario
Just steps to the Lake - this simply delightful, recently renovated home offers turn-key living, stylish updates & modern decor! This captivating, 3-bedroom, 2-bathroom home is literally a stone's throw from the Lake; it is the 1st house from Lake Shore Dr, the Waterfront Trail, and lakeside Cliff Lumsden Park with spectacular sunrises and panoramic views of Toronto's skyline. Imagine the joy of walking the dog, feeding the ducks, skipping pebbles and seeing sailboats coasting by while strolling, cycling or jogging along the Waterfront Trail! The open-concept main floor was renovated in 2022 and is a bright, open-concept living space that is perfect for everyday family living and entertaining alike. The gorgeous, well-appointed chef's kitchen offers an abundance of timeless shaker-style cabinets, loads of counter space, a large island complete with a wine fridge and a walk-out to a sunny, west-facing backyard with an impressive, 2-level deck and Jacuzzi hot tub. It is a perfect place for BBQing with family and friends! The 2nd floor is freshly painted in Cloud White by Benjamin Moore and enjoys 3 comfortable bedrooms, including a 'King-sized' primary bedroom with wall-to-wall closets. The exquisite 5-piece bathroom offers a separate bathtub, shower and double sinks. The lower level was refreshed in 2024 and enjoys a fitness area with laundry closet, a cozy rec room, a home office nook, a 4-piece bath, a utility room and storage. Best of all, the basement has soaring 8-foot ceilings. Additional updates also include front yard hardscaping with inlaid pavers ('24); resurfaced private driveway ('22), re-shingled roof ('20), new front porch & a refreshed 2-tiered back deck. Steps to schools, pools, shopping & public transit. And, it's just a short commute downtown. Dreaming of living near the lake? Dream no longer! Now you too can enjoy the excitement of Life-by-the-Lake! (id:50886)
Royal LePage Real Estate Services Ltd.
60 True Blue Crescent
Caledon, Ontario
Excellent opportunity to own this beautiful End Unit townhouse in South East Bolton. Very well designed layout, built by Townwood Homes, features 3 Bedroom with 2.5 washrooms. Enjoy a move-in ready home, freshly painted throughout in modern designer colors and enhanced with decorative wall accents. Soaring 9ft ceilings in the main floor with lots of pot lights to brighten up this cozy place. The open-concept kitchen, dining area, and great room are perfectly designed for entertaining guests. Hardwood flooring on the main floor and master ensuite with Oak stair case give it a luxury look. large windows with Brand new window covering throughout fills the home with natural light. Master bedroom has its own large walk in closet and a private 5 piece ensuite. A functional computer niche is conveniently located just outside the master bedroom, perfect for a quiet home workspace. Two additional bedrooms offer generous proportions and dedicated closet space, perfect for a growing family. Unleash your creativity in the unfinished, below grade basement - a blank canvas awaiting your personalized design. Newly interlocked backyard patio and driveway extension. Enjoy tranquil park views and the convenience of having all your shopping and daily necessities within a five minute drive. (id:50886)
RE/MAX Realty Services Inc.
7 - 1080 Tristar Drive
Mississauga, Ontario
Newly renovated industrial condo unit featuring a drive-in door. This turnkey space offers a bright main office/reception area with an additional private office, plus a designated kitchenette space. A large rear mezzanine provides valuable extra storage (not included in the square footage). Renovations include new flooring and tiles, a fully updated washroom, new pot lights, updated electrical, fresh paint throughout including storage areas, and new doors for both the washroom and office. Ample parking available. Perfect for a variety of industrial or professional uses. (id:50886)
Royal LePage Your Community Realty
3474 Joan Drive
Mississauga, Ontario
Over 3,700 Sq.Ft. Above Grade! Beautifully Crafted, Custom-built 4-bedroom Home Set On A Rare 60' X 200' Lot. Main Floor Offers High Ceilings, Open-to-above Heated Foyer With A 19' Ceiling, And A Striking Wrought Iron Staircase With Decorative Balustrade. Herringbone Hardwood Flooring Throughout Main Floor, Formal Living Room With Oversized Windows, Separate Dining Room & Inviting Family Room With A Walk-out To The Backyard. Spacious Kitchen Is Designed For Function And Style, Featuring Quartzite Backsplash And Counters, Top Tier Stainless Steel Appliances, Large Centre Island With Quartzite Countertop, Pantry Cupboard, Custom Pull-out Shelving, Custom Sink With Glass Rinser & Faucet, Under-sink Garbage & Recycling Receptacles & A Large Picture Window Overlooking The Backyard. Upstairs, The Primary Suite Includes A Walk-in Closet, 6-pc Ensuite With Steam Shower, Freestanding Soaker Tub, Heated Floors, And Led Smart Vanity Mirrors. The Second Bedroom Offers A Private 4-pc Ensuite With Led Smart Mirrors, While The Third And Fourth Bedrooms Are Connected By A Well-designed Jack & Jill Bathroom With Matching Upgrades. A Generous Mud Room Adds Practicality With Ample Storage, Full Closet, Side Entrance, And Interior Access To The Oversized Double Car Garage. The Finished Basement With A Separate Entrance Expands The Living Space With A Large Recreation Room, Two Additional Bedrooms, A Unique Room Complete With Wet Bar And 3-pc Ensuite - Perfect As A Private "Man-cave," Office, Or Hobby Space. Separate Entrance To Large Cold Room Which Also Has Direct Access To The Expansive Fenced Backyard. This Home Also Features A 3-Zone Built-in Sound System, Allowing Each Level To Be Controlled Individually. Oversized Windows Throughout Fill The Home With Abundant Natural Sunlight. Ideally Located Minutes From Square One With Quick Access To Major Highways, This Home Offers Exceptional Space, Craftsmanship, And Convenience. Home Is Still In Year 1 of Tarion Warranty Program. (id:50886)
Forest Hill Real Estate Inc.
25 Hot Spring Road
Brampton, Ontario
Beautifully maintained freehold townhome in the heart of Sandringham-Wellington North! This bright and spacious home has been freshly painted throughout, offering a clean, modern, and move-in-ready feel the moment you walk in. Features an open-concept main floor, large windows for natural light, 3 generous bedrooms, 4 bathrooms, and a finished basement perfect for additional living space. Located on a premium 24x100 lot with an attached garage and private driveway. Steps to schools, parks, shops, transit, and all amenities. A perfect home for growing families or first-time buyers! (id:50886)
Reon Homes Realty Inc.
1817 - 185 Legion Road N
Toronto, Ontario
This outstanding 1 Bedroom unit at the Tides could be your first home or the perfect investment opportunity. This finely appointed 1 Bedroom unit just steps from the hustle and bustle of everything we love about Toronto. You will adore this location, layout, and outstanding amenities in a flourishing neighbourhood. Impeccably designed with new designer floors, this unit offers spacious open concept living and dining, a fabulous chef's kitchen with new custom cabinetry, stylish backsplash & quartz countertops, new modern appliances high ceilings. Work from home space there is space for that, dinner parties absolutely and a chef's kitchen to whip up an amazing meal. Want to invite friends and family over the ample living room can accommodate. Primary bedroom with walkout to balcony Unit comes with underground parking and ALL utilities included in the maintenance fee along with building amenities that include absolutely everything a person could imagine. Fourth floor roof top terrace with BBQs, outdoor pool, outdoor hot tub, lounge area and running track. Party room and dining room. Pool hall. Cards and games room. Library. Theater. Membership to Mimico Creek Club included, which gives access to weight room gym, bike studio, fitness studio with classes such as yoga, Pilates, Zumba, HIIT. Indoor hot tub. Indoor sauna. Change rooms with showers. Squash courts. Table tennis. Phew!!!!!Discover the perfect blend of city access and lakeside charm in one of Toronto's most sought-after waterfront communities all just minutes from downtown and steps to Metro/LCBO/Shoppers Drug Mart, TTC, and Shopping. Enjoy weekend strolls along the Martin Goodman Trail, sunsets in Humber Bay Park, and the fresh air of lakefront living. With, green spaces, and a growing food and coffee scene Don't miss this amazing opportunity for home ownership in this exciting community. This is a dream unit for some lucky buyer. You can be the lucky one so hurry home!! (id:50886)
Royal LePage Signature Realty
34 Chipmunk Crescent
Brampton, Ontario
Modern home featuring numerous upgrades! The thoughtfully designed layout includes high end laminate flooring, a separate living room with elegant bay windows that fill the space with natural light and offer lovely views of the front yard which can be repurposed according to your needs. The upgraded kitchen showcases spacious quartz countertops paired with a matching backsplash and the great room is large enough for living and dining space.The second floor includes a generous primary bedroom with a walk-in closet for added convenience, along with two additional bright, good sized bedrooms and a spacious full bathroom. The finished basement provides extra living space, complete with a bedroom, recreation room, and a three piece bathroom. This home features an extended driveway and attractive curb appeal, situated in a highly sought-after neighborhood. Conveniently located near schools, Highway 410, parks, Chalo Freshco Plaza, banks, Shoppers Drug Mart, restaurants, and more! ** This is a linked property.** (id:50886)
RE/MAX Realty Services Inc.
755 Maple Avenue
Burlington, Ontario
Welcome to this charming 1.5 storey detached home that sits on an expansive 54.95 x 164.09 ft lot and offers a rare combination of space, character, and location. Featuring 3 bedrooms, 2bathrooms, and a finished basement with a family room, laundry area, and a flexible space currently used as a home office, the home is designed for comfortable everyday living. The main floor includes a kitchen, living and dining room with a cozy family room just a few steps down from the dining area. The spacious backyard features a storage shed and plenty of room to enjoy the outdoors. With parking for up to 6 vehicles, this property is just steps from Mapleview Mall and a nearby park, only three minutes to Joseph Brant Hospital, and walking distance to the Burlington waterfront and the Lakeshore Road dining district. Commuters will appreciate the quick and easy access to major highways, making this an ideal location for both lifestyle and convenience. Seller Financing Incentive available VTB 65% LTV at 3.89% 1 Year Term. (id:50886)
Royal LePage Signature Realty

