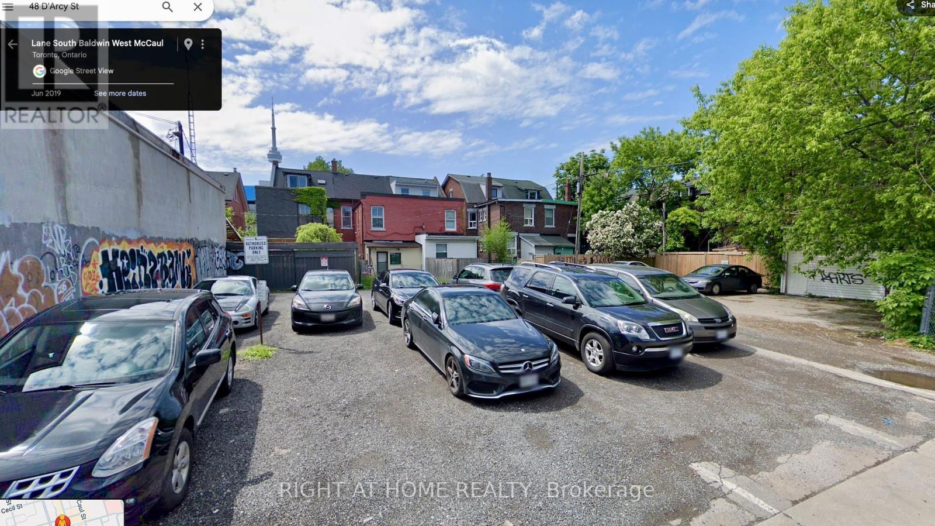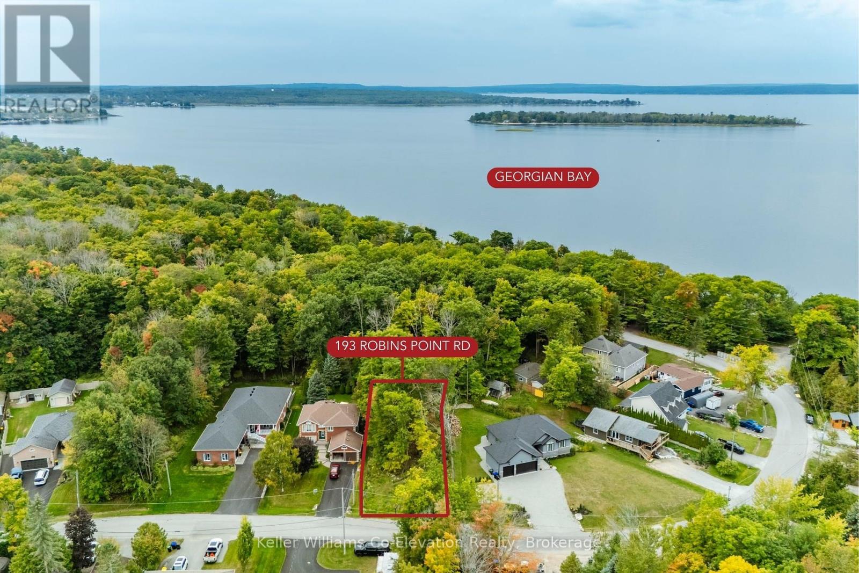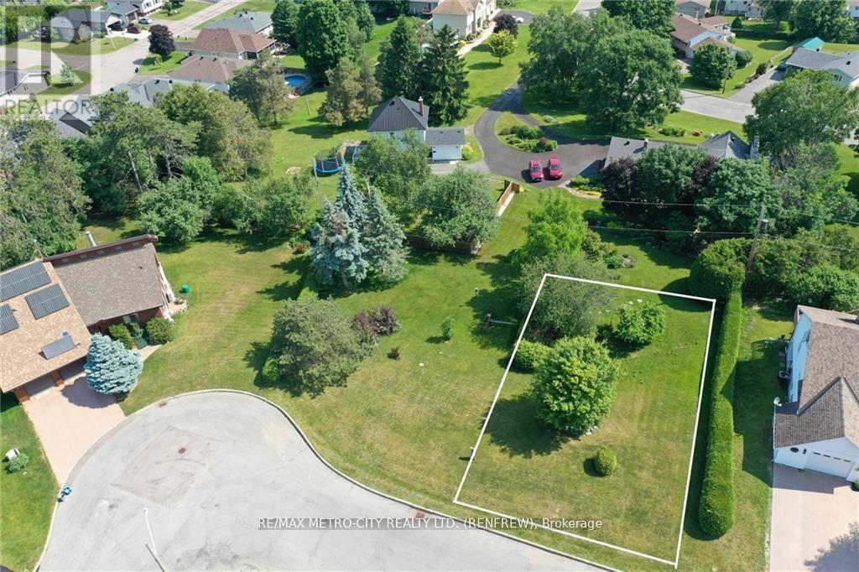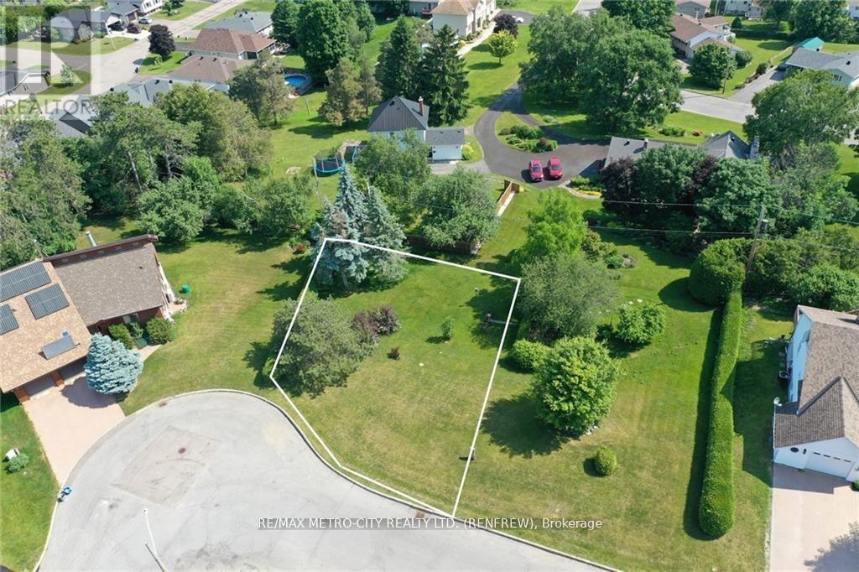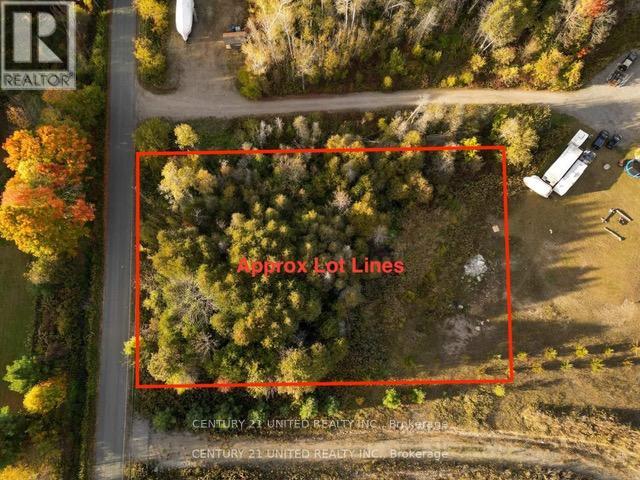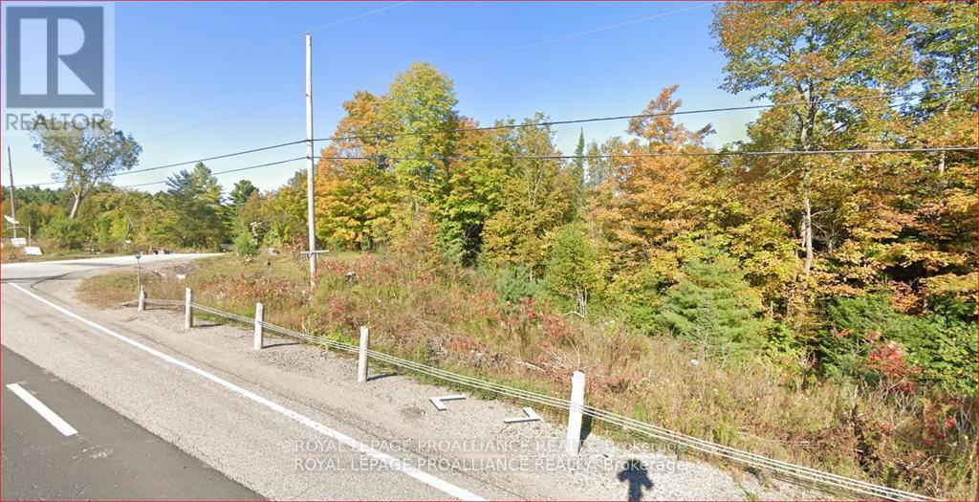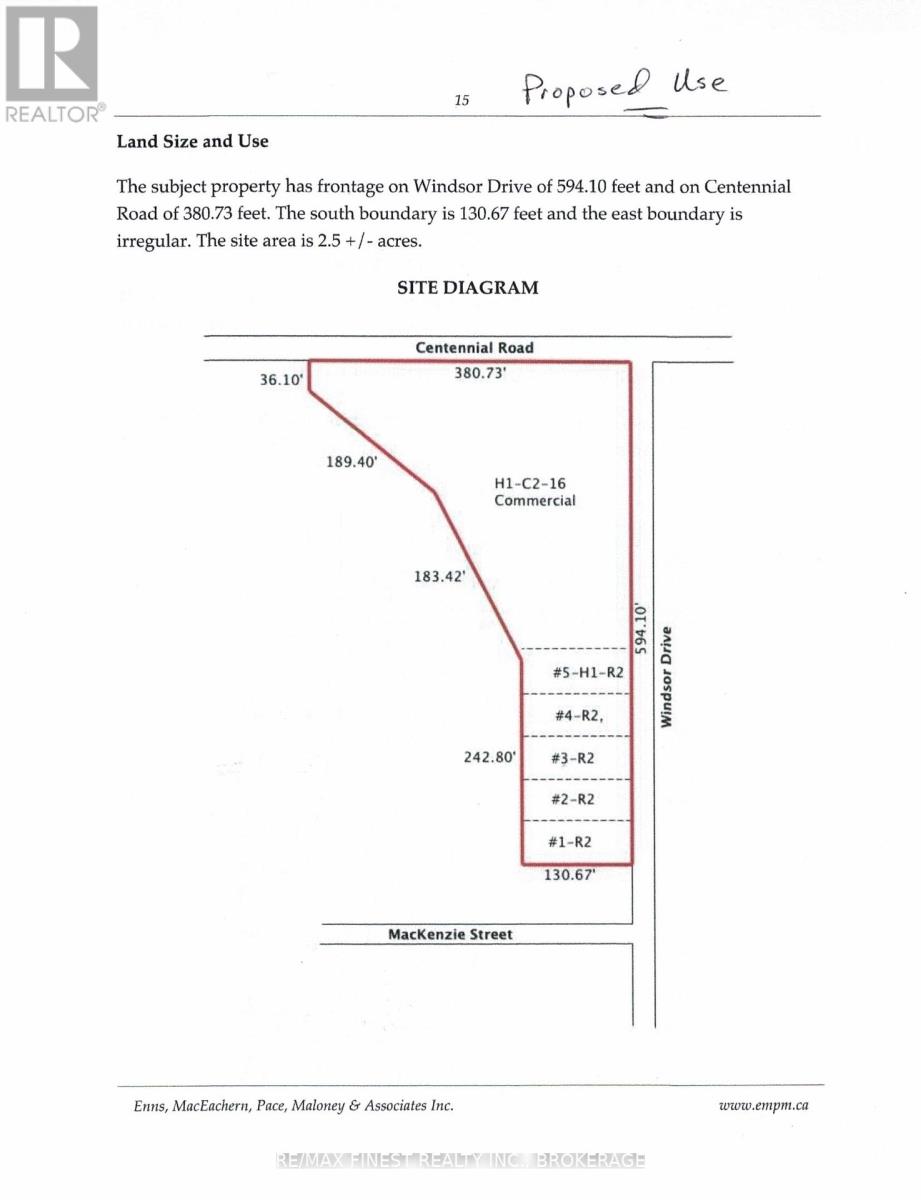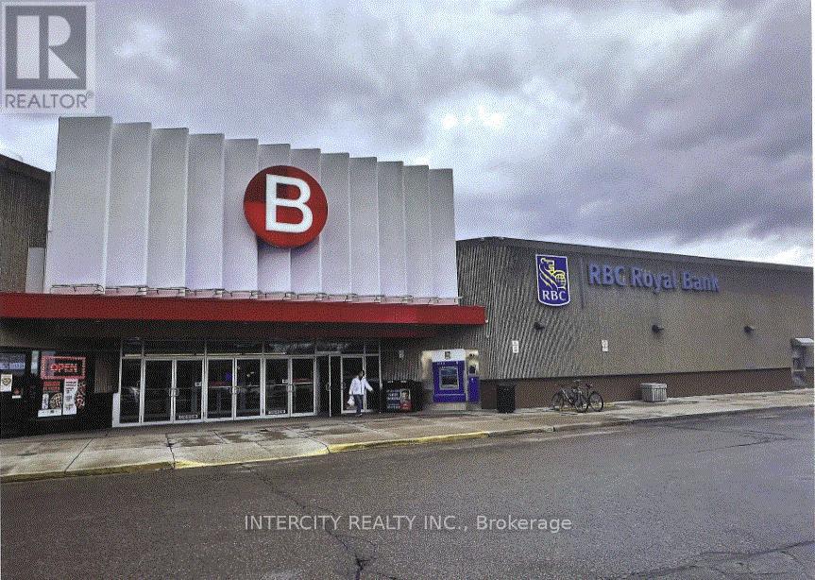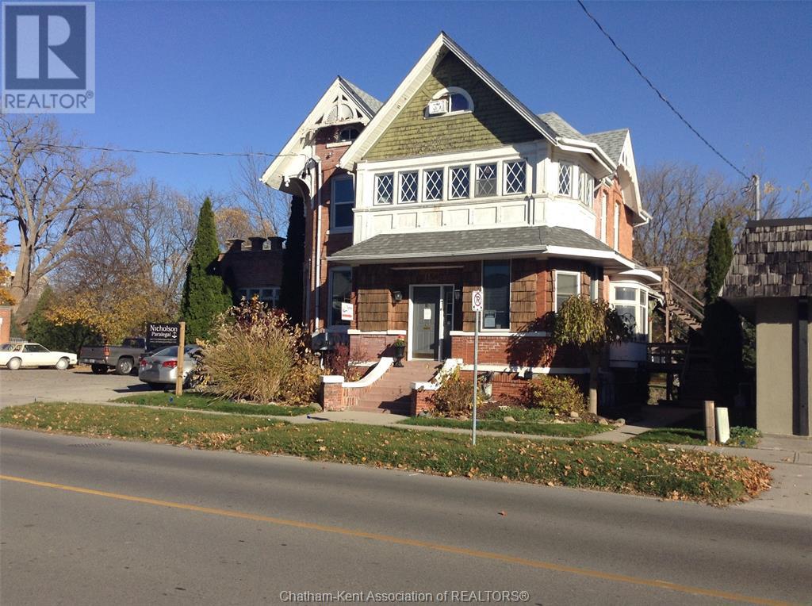0 Frontenac Drive
Mckellar, Ontario
16+ well treed acres located in Mckellar Municipality on a year round road. This beautiful acreage is great for many uses but would be ideal for your country home. Only 5 minutes away from Lake Manitouwabing and next Grey Owl Lake and Mckellar Lake. There is a public beach and public boat launch approximately 5 minutes away which makes this location of this large property a great location. (id:50886)
RE/MAX Parry Sound Muskoka Realty Ltd
48 D'arcy Rear Street
Toronto, Ontario
Attention builders and investors this vacant land presents a prime development opportunity in the heart of downtown Toronto. Strategically located on a quiet laneway, it offers exceptional proximity to the University of Toronto, the Ontario College of Art and Design, Queens Park, major hospitals, and the TTC. This desirable location, combined with strong rental demand, makes it ideal for the construction of a rental building. This is an exceptional opportunity to acquire a development site in one of Toronto's most sought-after neighborhoods. (id:50886)
Right At Home Realty
0 Highway 35
Minden Hills, Ontario
Attention Naturalists, Adventurists, Investors & Developers, ... this exceptional property has appeal for everyone! This rare opportunity features 222 beautiful acres of rolling Canadian Shield and is located off Highway 35 on the outskirts of Minden. The clean, sparkling spring-fed waters of Cedar & Otter Lakes are surrounded by undisturbed woodlands where wildlife abounds and the views are stunning. This secluded paradise provides the perfect opportunity to create a nature lovers's retreat, a family hideaway or further development. A Surveyor's Draft Plan is available, featuring 12 unique multi-acre lots, all with direct waterfront access. Excellent road throughout the property for easy access. Years of planning have gone into this project resulting in an amazing opportunity. With an easy 2 hour drive from the GTA, this property has endless possibilities!! (id:50886)
RE/MAX Professionals North
193 Robins Point Road
Tay, Ontario
This private lot offers the perfect setting for your dream home or cottage, just steps from the stunning shores of Georgian Bay with convenient water access just down the road. Enjoy the close proximity to local trails, parks, and schools, with the added advantage of gas, water, and hydro available at the lot line, catering to both outdoor enthusiasts and those seeking a tranquil retreat with modern amenities! Don't let this amazing opportunity pass you by! (id:50886)
Keller Williams Co-Elevation Realty
Lot 3 Mcdougall Road
Renfrew, Ontario
One of the last building lots in desirable Horton Heights! Build your dream home on one of these 2 great building lots with some of the best views you will find in all of town. Located in a quiet and very well-established neighbourhood. With a gentle slope a walk out basement is defintely a consideration. All town services are at your doorstep. These lots are surrounded by substantial supporting value all around. Close to all major amenities, area schools and parks, local walking trails (id:50886)
RE/MAX Metro-City Realty Ltd. (Renfrew)
Lot 4 Mcdougall Road
Renfrew, Ontario
One of the last building lots in desirable Horton Heights! Build your dream home on one of these 2 great building lots with some of the best views you will find in all of town. Located in a quiet and very well-established neighbourhood. With a gentle slope a walk out basement is defintely a consideration. All town services are at your doorstep. These lots are surrounded by substantial supporting value all around. Close to all major amenities, area schools and parks, local walking trails (id:50886)
RE/MAX Metro-City Realty Ltd. (Renfrew)
833 Iron Woods Dr Part 1
Douro-Dummer, Ontario
Scenic .76 Acre building lot in highly desirable Warsaw location. Perfect for building your dream family home. Property is recently severed and ready to develop. Survey available upon request. **EXTRAS** Roll Number is related to 833 Iron Woods Drive. There is no Roll Number currently assigned to Building lots. Taxes to be Determined (id:50886)
Century 21 United Realty Inc.
0 Hwy 62
Madoc, Ontario
Leave the car behind and step directly onto scenic trails leading to your ideal cottage or camp getaway. This property offers year-round access to endless outdoor recreation, including hiking, snowmobiling, and ATVing right off Hwy 62. Property being sold "As is "Condition. A building permit cannot be obtained for this property. (id:50886)
Royal LePage Proalliance Realty
0 Windsor Drive E
Brockville, Ontario
This property is in a great location in the City of Brockville's growing north end. It's located close to the new home developments, schools, walking paths and shopping. The property is currently approved for 5 residential lots, and a large area for a commercial plaza. Additional documents are included in the listing documents. Vendor take back financing available upon Seller's discretion. (id:50886)
RE/MAX Finest Realty Inc.
0 North Shore-Parcel C Lane
Centre Hastings, Ontario
Waterfront Land On Moira Lake! Development Opportunity Just On Outskirts Of Madoc S-W Of Town. 75+ Acres That Abuts North Shore Lane (Private Road) On S Side. Mix Of Rural & Ep Zoning (Mainly Ep) But Approx. 2154Ft Of Waterfront On Lake. Unopened Road Allowance Running W-E On The N Side Of This Parcel, Offering Another Possibility For Access & Development. Would Also Make An Incredible Waterfront Lot For Single-Family Home, But Pot. Exists For Multiple Severances/Estate Lots, Depending On Access. Buyer To Do Due Diligence With Respect To All Aspects Of Zoning, Building & Development. Visit my website for further information about this Listing. (id:50886)
Royal LePage Proalliance Realty
127 - 2900 Warden Avenue
Toronto, Ontario
One of the prime location in main food court area next to Popeyes, Petite Lite, opposite to Burger King. Will be rented "AS IS" condition. In shell condition. Potential tenant may assume existing building permits approved by City of Toronto. (id:50886)
Intercity Realty Inc.


