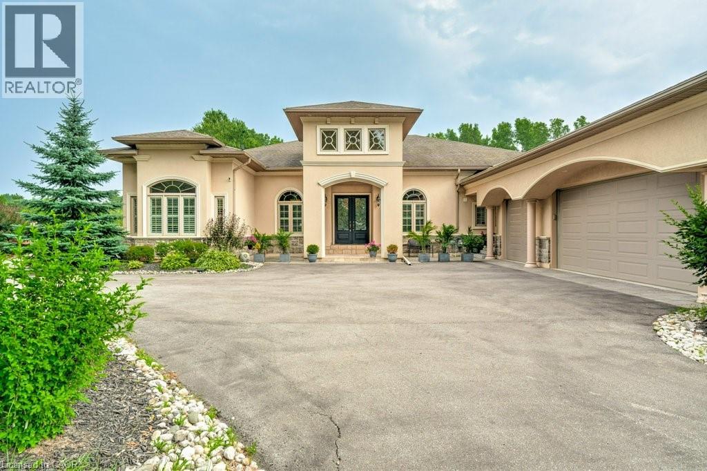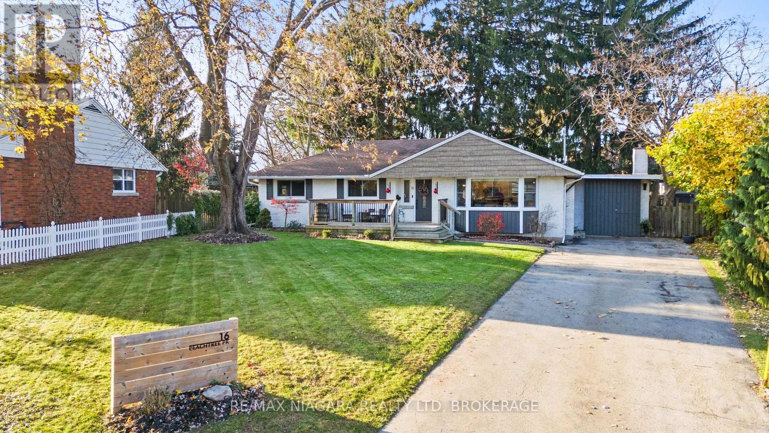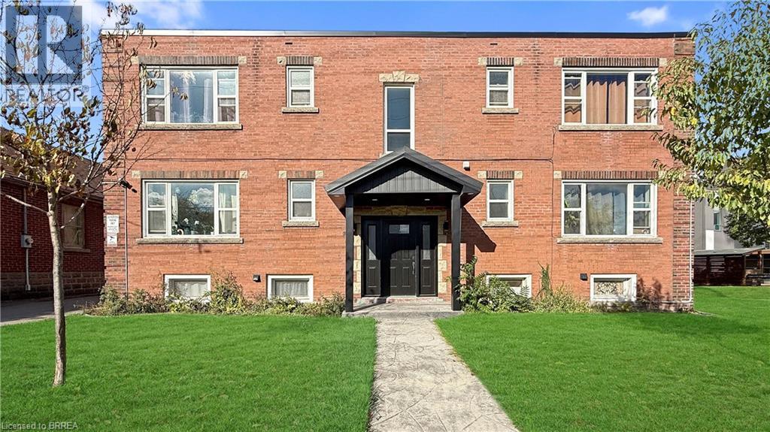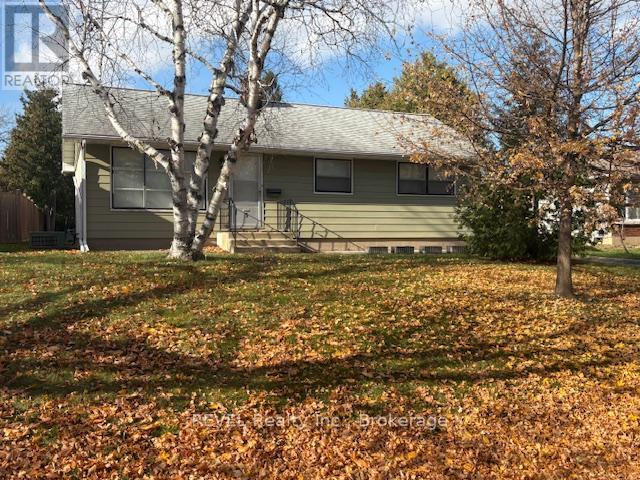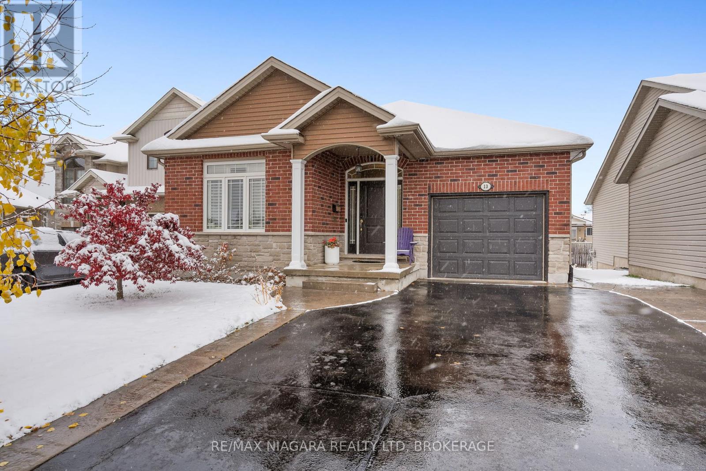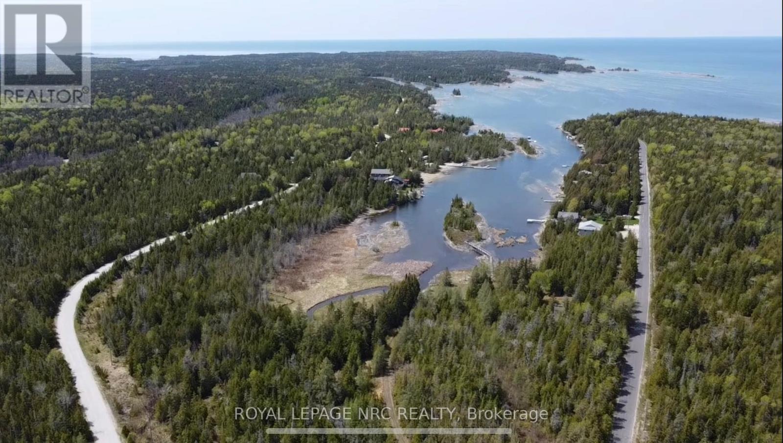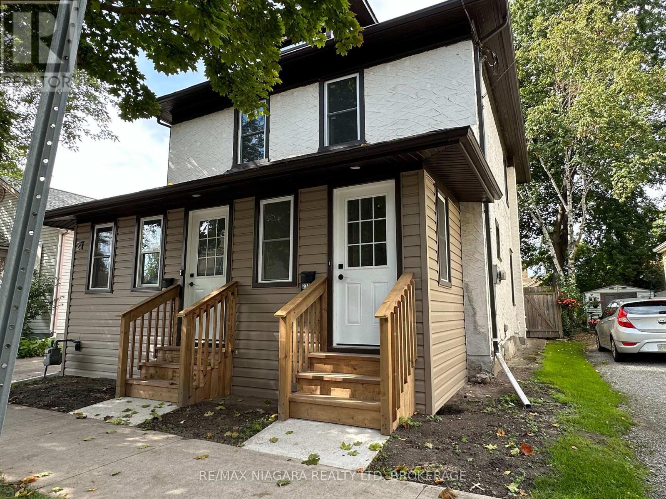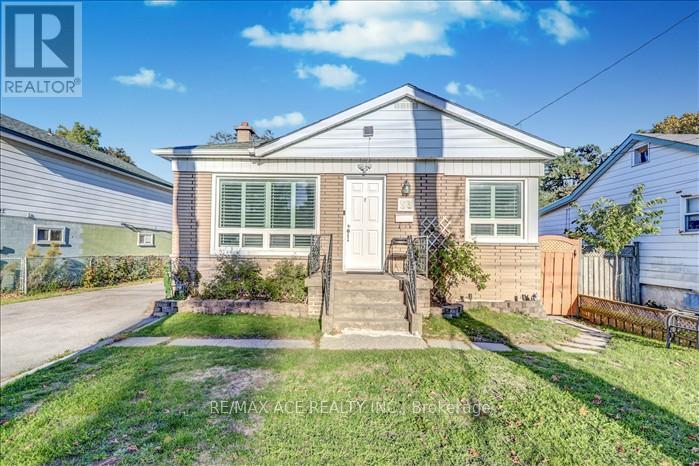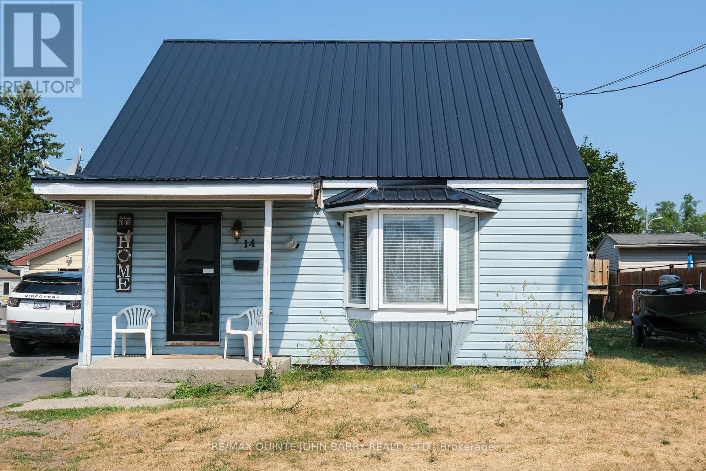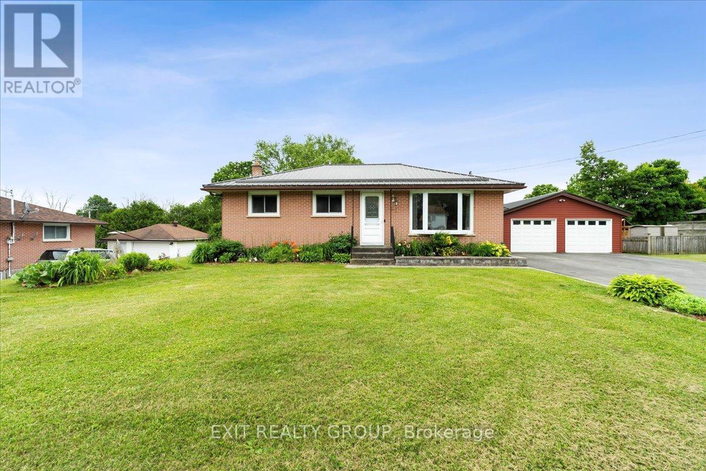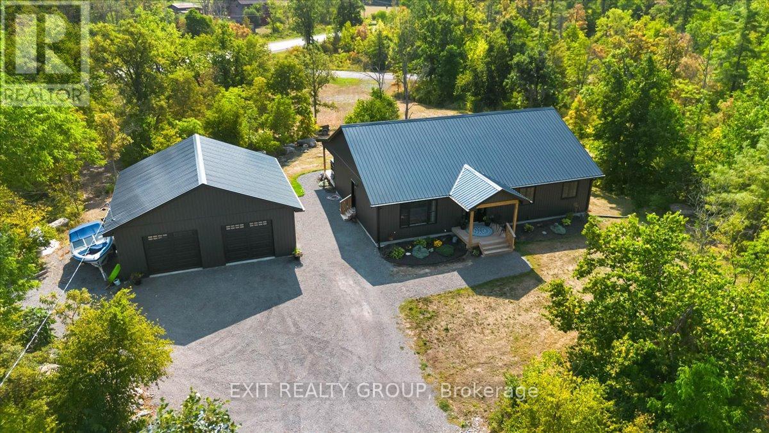2462 2 Side Road
Burlington, Ontario
Welcome to your private estate in the heart of Rural Burlington. This executive-style bungalow is set on over 2 acres of pristine, professionally landscaped grounds, offering both seclusion and elegance just minutes from city conveniences. Inside, you’ll find a thoughtfully designed layout featuring a grand primary suite that feels like a personal retreat — complete with his and hers walk-in closets and an enormous spa-inspired ensuite that rivals a luxury palace, featuring a soaker tub, oversized shower, and elegant finishes. The main floor boasts a bright and sophisticated home office, a spacious laundry room, and a chef’s kitchen with upgraded appliances, stone countertops, and ample cabinetry — ideal for entertaining or family gatherings. The open concept living and dining areas are framed by large windows showcasing views of the lush property. Downstairs, the partially finished basement offers incredible potential — with the potential of a separate entrance, it can easily be transformed into a private in-law or nanny suite, featuring plenty of space for a kitchen, living quarters, and storage. The grounds are impeccably manicured, with mature trees, gardens, and room to add a pool or workshop. Whether you’re relaxing on the patio or hosting elegant outdoor events, the property is as functional as it is breathtaking. This is a rare offering of refined rural living — combining space, privacy, and upscale comfort — all just a short drive to Burlington, major highways, golf courses, and conservation areas. Book your private viewing today — executive bungalows on acreage like this don’t come to market often! Don’t be TOO LATE*! *REG TM. RSA. Luxury Certified. (id:50886)
RE/MAX Escarpment Realty Inc.
16 Peachtree Park
Pelham, Ontario
WOW! This spacious 1,464 sq. ft. 3-bedroom bungalow is tucked away on a quiet circle in the heart of Fonthill and has been beautifully updated throughout. Set toward the back of a large pie-shaped lot with a 7-car driveway, the home offers wonderful privacy and an impressive amount of outdoor space. Inside, you'll find a newer(2018) open-concept kitchen featuring granite countertops, new tile backsplash, new oven, dishwasher, microwave, induction cooktop, and undermount sink-an ideal layout for entertaining. The dining room boasts new 8-foot patio doors leading to the backyard, while the living room features a bay window and updated tile around the fireplace. A spacious family room with a gas fireplace adds even more comfort. The main floor showcases luxury vinyl flooring, new windows, and new lighting, along with new front and rear decks. Additional updates include new shingles on the gable, new front siding, and a newly constructed pine staircase to the basement. The fully fenced backyard offers excellent privacy thanks to mature trees surrounding the property. The high-ceiling basement provides ample storage, includes a rough-in for a second bathroom, and is already 90% finished with a built in BAR. More updates include: hi-efficiency furnace and AC, fiberglass roof shingles, windows and patio door (2010), a new bathroom (2017), new backyard patio (2016), and fresh paint (2022-2023) Lime Wash Exterior (2022). (id:50886)
RE/MAX Niagara Realty Ltd
309 Strathearne Avenue
Hamilton, Ontario
Excellent investment opportunity providing a net income of over $7K/month! All six units are fully renovated and rented at market rent. Just sit back and watch the money roll in! (id:50886)
Real Broker Ontario Ltd.
RE/MAX Real Estate Centre Inc.
3 Westdale Drive
St. Catharines, Ontario
Welcome to Western Hill-a sought-after neighbourhood known for its mature trees, quiet streets, and close proximity to schools, parks, shopping, and all essential amenities. Sitting on a generous lot, this just-under-1,000 sq. ft., 3-bedroom, 1.5-bath home offers incredible potential for the right buyer. With a separate entrance to the partially finished basement, a private backyard, and a solid layout, this property is the perfect opportunity for someone looking to update, personalize, or invest. Home is being sold in "as-is" condition and is ideal for a handyman, renovator, or buyer seeking a project with great upside. Bring your ideas and transform this house into something beautiful. (id:50886)
Revel Realty Inc.
13 Corbin Street
St. Catharines, Ontario
Step into your next chapter in this beautiful fully finished home, where modern style meets everyday comfort! With over 2,000 sq. ft. of living space, 4 generous bedrooms, and 3 bathrooms, there's room here for everyone - and everything you love. From the moment you walk in, you'll notice the bright, open-concept design, neutral tones, and those perfect modern touches that make this home feel both fresh and inviting. The main floor offers super convenient laundry, spacious bedrooms, and plenty of storage for all of life's extras. Slide open the patio doors and step out onto your oversized deck - the ultimate spot for summer barbecues, morning coffees, or relaxing afternoons. Commuting or running errands? Easy! You're just minutes from public transit, highways, and shopping. And for a bit of outdoor adventure, 12 Mile Creek Trail is right around the corner! Modern, stylish, and move-in ready - this home has it all! (id:50886)
RE/MAX Niagara Realty Ltd
25 Simpson Avenue
Northern Bruce Peninsula, Ontario
Discover an exceptional development opportunity in the scenic area spanning Simpson to Tobermory. This property is officially approved for the subdivision into 7 INDIVIDUAL WATER FRONT LOTS, making it an ideal investment for builders, developers, or anyone looking to create a new residential community.Situated in a desirable location with access to picturesque landscapes and nearby amenities, this parcel offers a perfect blend of tranquility and accessibility. The approved plans open the door to versatile development options, whether for custom homes, vacation retreats, or a combination of both.Don't miss your chance to acquire this prime property with approved zoning and development potential. Contact us today for more details and to schedule a viewing. (id:50886)
Royal LePage NRC Realty
Unit B - 27 Water Street
St. Catharines, Ontario
Welcome to this beautifully updated upper-level unit featuring a private, separate entrance and plenty of natural light throughout. Enjoy a spacious kitchen with modern finishes, perfect for cooking and entertaining, and a large foyer that adds comfort and functionality to the layout. Utilities are convenient and budget-friendly - water and heat are included in the monthly rent, with separate hydro metering for your own use. The unit also includes exclusive in-suite laundry, offering full privacy and convenience. Street parking is available, and the location cant be beat - close to shopping, parks, and schools, making it an ideal home for professionals or small families looking for comfort and convenience. Application requirements: Prospective tenants must provide Equifax credit report, employment letter, recent pay stubs, and valid ID. (id:50886)
RE/MAX Niagara Realty Ltd
53 Falaise Road
Toronto, Ontario
Sun Filled Gorgeous Bungalow In Sought-After West Hill Community On A Deep 50 Ft x 166 Ft Private Lot. Suitable For Growing & Extended Families. This Exquisite Detached Bungalow Boasts An Impressive 3+3 Bedrooms, 2 Bathrooms & 2 Kitchens. The Huge Lot Opens Up Opportunities To Build Your Own Custom Home Or A Laneway House. 2nd Bedroom Walk-Out To A Massive Deck And Huge Backyard Suitable For All Your Family Gatherings & Parties. Rare 2 Car Garage With Storage Room Is A True Convenience. Solid Rental Income With 3 Bedroom One Washroom Basement Unit With Separate Entrance. Close Proximity To UofT, Centennial College, Schools, Community Centers, Place Of Worships, 401, Shopping, Banks, TTC & Minutes to Guildwood GO Station. (id:50886)
RE/MAX Ace Realty Inc.
14 Harriet Street
Quinte West, Ontario
Investors do take a look at this Charming 1.5-Storey Home perfect for First-Time Buyers or Investors! This cozy and functional home is the perfect opportunity to get into the market or simplify your lifestyle. Featuring a main floor primary bedroom for easy day-to-day living, plus two additional bedrooms upstairs, there's space for family, guests, or even a home office. Kitchen and bath updated in 2023. Outside, enjoy your very own spacious back yard with an above ground pool, ideal for summer fun and entertaining and a detached garage, perfect for storage, a workshop, or keeping your vehicle out of the elements. New metal roof on home 2024. Nestled in a friendly neighbourhood, this home blends comfort and convenience with a layout that works for a variety of needs. Whether you're starting out or winding down, this property offers incredible value and a space you'll love to call home. Home is being sold in AS-IS condition! Garage is usable as is, but does need a new roof. (id:50886)
RE/MAX Quinte John Barry Realty Ltd.
29 Barry Road
Quinte West, Ontario
Welcome to this beautifully maintained 3-bedroom, 1-bath bungalow that combines cozy charm with modern convenience. From the moment you arrive, you'll appreciate the curb appeal and the inviting atmosphere this home offers. Step inside through the welcoming foyer and into the bright and spacious living room, where a stunning bay window floods the space with natural light creating a warm and cheerful setting for relaxing or hosting guests. The open-concept kitchen and dining area boast a functional layout with ample cabinetry and a seamless flow that makes everyday living and entertaining a breeze. The main floor features a generously sized primary bedroom, a comfortable second bedroom, and a well-appointed 4-piece bathroom with timeless finishes. Downstairs, the fully finished lower level offers exceptional additional living space, including a large rec room with a cozy natural gas fireplace, a third bedroom perfect for guests or a home office, a utility room with laundry, and a spacious storage room for all your seasonal items and extras. Step outside and enjoy your own private retreat - featuring a detached 2-car garage, a sparkling 15' x 30' above-ground pool, and a fabulous two-tiered deck complete with a charming gazebo and relaxing hot tub. The expansive backyard is ideal for outdoor dining, entertaining, or simply soaking up the sun, and includes a handy storage shed for added convenience. This delightful home is the perfect blend of comfort, space, and outdoor enjoyment truly a place you'll be proud to call home. (id:50886)
Exit Realty Group
32 Marble Court
Marmora And Lake, Ontario
Experience stunning, convenient main-floor living in this beautiful 3-bedroom, 2-bathroom home, featuring a triple-car heated garage and access to a private, owned community waterfront. Set on a serene 1.8-acre lot, this property offers both privacy and charm. A welcoming covered front porch leads into a spacious foyer with a double closet. The bright, open-concept main living area boasts vaulted ceilings, luxury vinyl plank flooring, and recessed lighting. The gourmet kitchen showcases an oversized island, tall cabinetry, quartz countertops, pot drawers, and stylish pendant lights. The family-sized dining area features an impressive wall-to-wall pantry and opens onto an oversized covered deck-perfect for year-round enjoyment. The adjoining great room offers a large picture window and walkout to the yard. All three bedrooms are generously sized, with the primary suite featuring a walkout to the deck, a 3-piece ensuite with glass shower, a walk-in closet, and convenient laundry access. The 30' x 30' triple-car garage comes equipped with radiant in-floor heating. Entertain with ease on the expansive 50' x 12' covered deck, complete with pot lights and a propane BBQ hookup. Just steps away, enjoy your private community beach on Crowe River-perfect for fishing, swimming, paddleboarding, and kayaking. Additional quality features include ICF construction for a strong, energy-efficient foundation, a massive crawl space with concrete floors and walls for ample storage, a reverse osmosis water filter at the kitchen tap, UV water filtration system, a 195' drilled well, and parking for up to 12 vehicles. (id:50886)
Exit Realty Group
Unit #3 - 509-511 Webber Road
Welland, Ontario
Approx. 550 sq.ft of industrial office space included with an outdoor compound measuring 68' x 58' for extra storage. Great location situated on a main road in Welland. The indoor unit measures 23'6" x 23'5" with double man doors and concrete flooring. Outdoor common washroom available for Tenants. Heating can be added to the unit. $1,300 per month + (Gas and Hydro). (id:50886)
Coldwell Banker Momentum Realty

