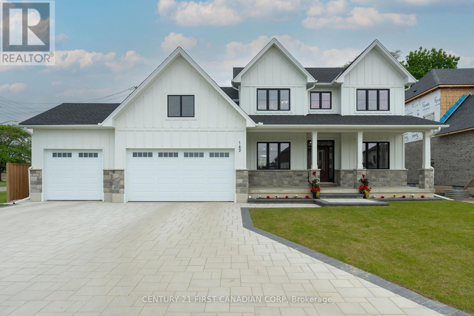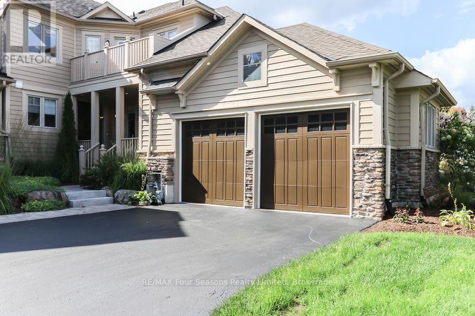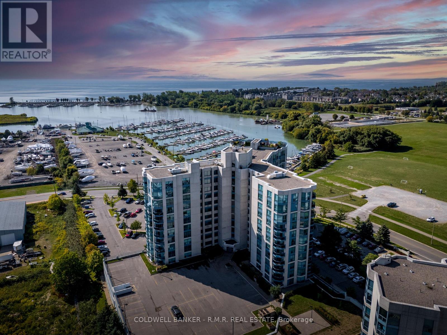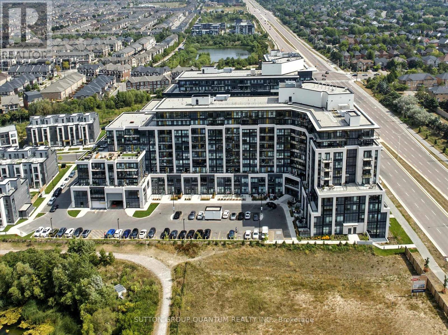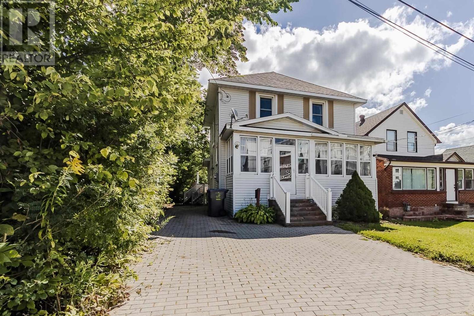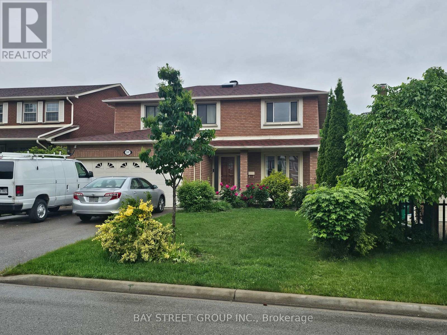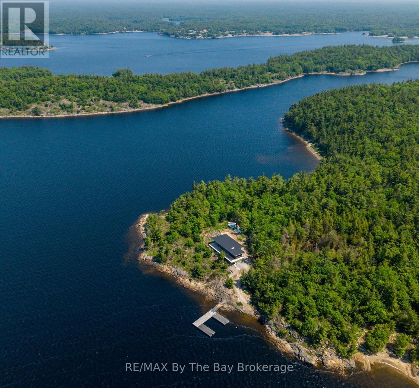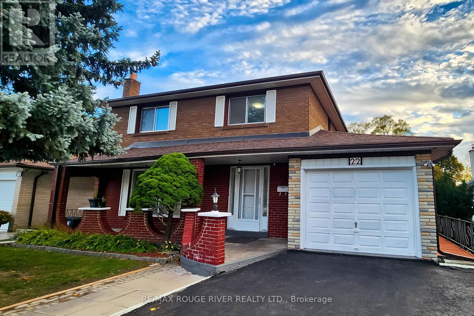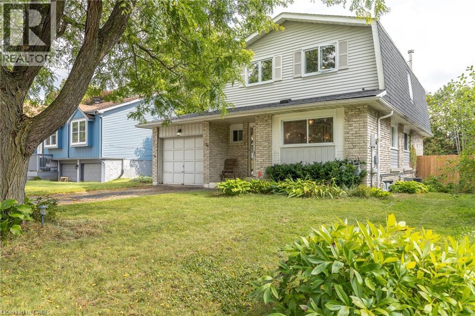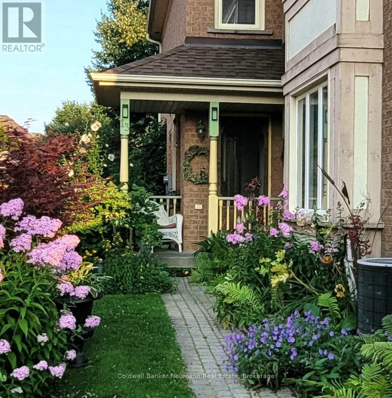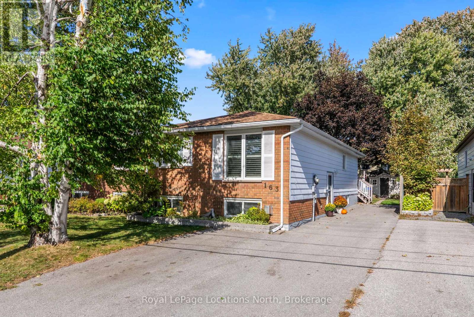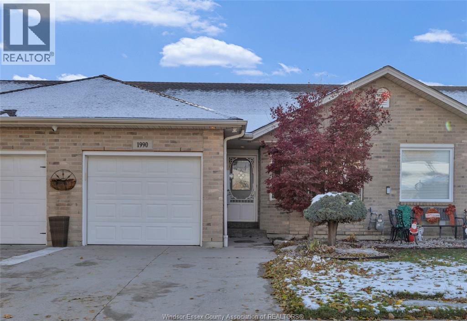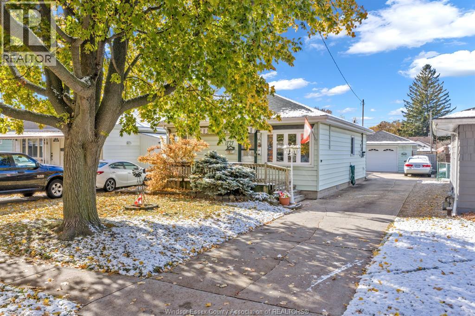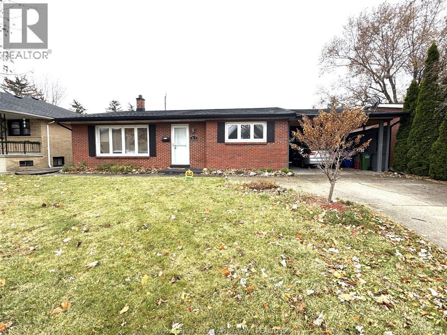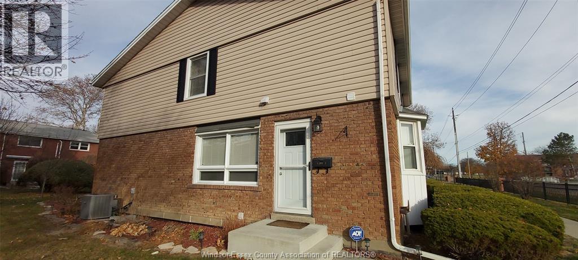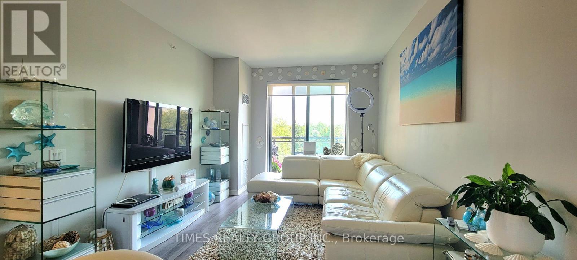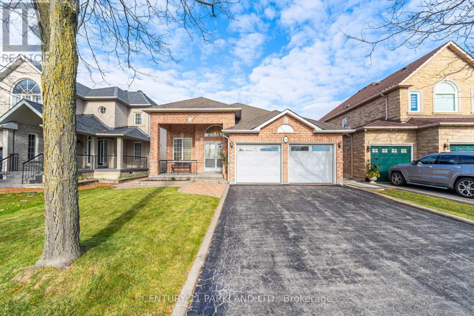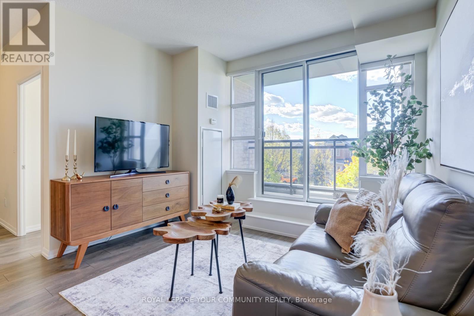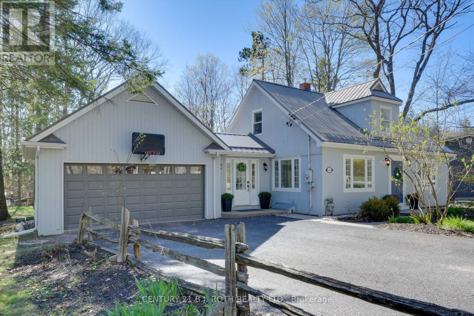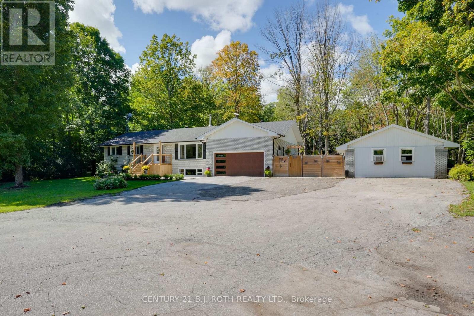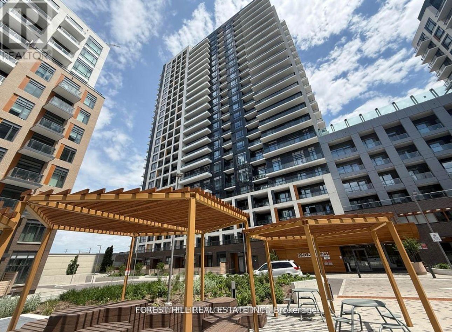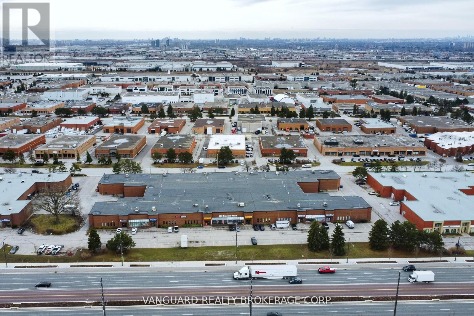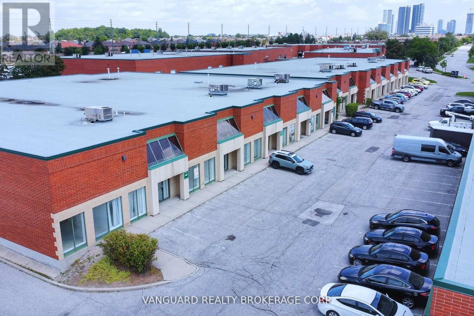162 Princeton Terrace
London South, Ontario
Custom-built by Castell Homes, this exceptional 4+1 bedroom, 4.5 bath home is located in the prestigious Boler Heights community in London. Set at the end of an exclusive court, it offers over 3,190 square feet above grade and 1,168 in the lower level for a total of over 4,300 square feet of finished space on a fully fenced, spacious lot with a complete Rain Bird irrigation system. The open-concept main floor features a great room with gas fireplace and custom built-ins, a chef's kitchen with quartz countertops, large island, gas stove, walk-in pantry, and a butler's pantry with bar fridge connecting to the formal dining room. A private office, mudroom, and powder room complete the level. Upstairs includes four bedrooms, each with bathroom access, including a luxurious primary suite with a walk-in closet and spa-inspired ensuite. A convenient laundry room adds practicality. The finished lower level offers a spacious rec room, games area, fitness room, fifth bedroom, and full bath. A covered 22' x 12' deck overlooks the backyard. Located close to Byron, Optimist Park, and Westwood Power Centre, with easy access to Highway 401. (id:50886)
Century 21 First Canadian Corp
2407 Highway 11 Highway N
Unorganized Townships, Ontario
Stunning Log Home on Marten Lake! The Ultimate Northern Getaway. Welcome to your dream retreat on the crystal clear shores of Marten Lake. This beautifully crafted log home blends rustic charm with modern comfort and is the perfect setting for family escapes, entertaining, or a high demand Airbnb rental. The main log home features one spacious bedroom, beautiful stone wood fireplace and has been updated with all new appliances in 2025, offering modern convenience in a warm, rustic setting. Just steps away, a separate bunkie with six additional bedrooms provides exceptional guest accommodations and will be sold fully furnished, making it completely turn-key for rentals or extended family stays. A standout feature of this property is the impressive multi-bay garage, providing abundant storage for vehicles, ATVs, boats, and snowmobiles, plus extra space ideal for a greenhouse, workshop, or hobby area. Outside, you'll fall in love with the breathtaking lakefront setting. Enjoy peaceful mornings and golden sunsets from your private dock, complete with Adirondack chairs overlooking the water. After a day of exploring, unwind in your sauna and hot tub, the perfect way to relax in every season. With snowmobile trails nearby, this is a true four-season paradise: swim, boat, fish, hike, sled, and enjoy nature year round. Whether you're seeking a private family getaway, a retreat property, or a top tier short term rental investment, this Marten Lake gem offers unmatched charm, space, and lifestyle. (id:50886)
Shackleton's Real Estate & Auction Co
3 - 132 East Ridge Drive
Blue Mountains, Ontario
PRICED TO SELL: OWNER HAS MOVED AND OWNER IS MOTIVATED. Priced $230,000 lower than comparable next door unit that sold and closed in 2025. Stunning Townhome in the Exclusive Lora Bay Community. Experience elegant four-season living in this 5-bedroom, 4.5-bathroom townhome, perfectly situated in the prestigious enclave of Lora Bay. With Georgian Bay views, a double-car garage with EV charging outlet, and flexible living spaces, this coveted East Ridge villa is ideal for active retirees, year-round residents, or weekenders seeking a retreat in a vibrant community. The open-concept main floor living and dining space features a stone surround gas fireplace, wood floors, new pot lights (2025) and a spacious kitchen with breakfast bar. Sliding glass doors from living room opens onto a private back patio that blends seamlessly into a wooded setting backing onto the Georgian Trail. A main-floor bedroom with 4-piece ensuite with soaker tub and walk-in shower, currently used as a den, offers versatility for main floor living. Upstairs features the spacious primary suite with a luxurious 5-piece ensuite, two additional guest bedrooms, cozy sitting area, a private balcony with spectacular sunrise views of Georgian Bay. The finished lower level provides a recreation area, guest bedroom, and full 4 pc bath. New energy efficient 2-stage Furnace and Thermostat (2023), Air Conditioner (2024), Water Heater Owned (2023), Pot lights, under cabinet lighting and dimmer switches throughout (2025), Freshly painted throughout (2025), Roof (2025), Driveway resurfacing (2025), Paver stone steps to covered front porch (2025). Ping-pong table included. Furniture is negotiable. Residents of Lora Bay enjoy exclusive amenities: clubhouse, restaurant, fitness center, two private beaches, park and endless trails. Close to golf, skiing, beaches, parks, trails and Thornbury shopping, restaurants and downtown amenities, this home offers the perfect balance of elegance, recreation, and community. (id:50886)
RE/MAX Four Seasons Realty Limited
517 - 340 Watson Street W
Whitby, Ontario
Welcome to Unit 517 at the Exclusive Yacht Club Condos, located in the heart of Whitby's vibrant waterfront community. This beautifully updated one-bedroom suite offers the perfect blend of comfort, convenience, and lifestyle, all just steps from the lake, marina, and scenic waterfront trails. The open-concept layout is filled with natural light from west-facing windows and a private balcony that captures gorgeous sunset views overlooking the city and nearby soccer fields. Inside, the space features durable laminate flooring throughout and a bright kitchen with resurfaced cabinetry and included black appliances. The spacious bedroom offers a double closet and convenient Jack-and-Jill bath access, while in-suite laundry provides everyday ease. The building offers world-class amenities, including an indoor pool, sauna, rooftop terrace with BBQ area, hot tub and fireplace, two gyms, a library, party room, and 24-hour concierge service. All utilities, high-speed internet, Ignite TV, and home phone are included in the monthly maintenance fee, making this a truly worry-free living experience. Ideally located close to the Whitby GO Station, 401, parks, restaurants, and the Abilities Centre, this condo offers exceptional value for those seeking a lakeside lifestyle with resort-style amenities. (id:50886)
Coldwell Banker - R.m.r. Real Estate
Ph06 - 405 Dundas Street W
Oakville, Ontario
Finally a Penthouse (top floor) - Corner Unit (max light), on the quiet side of the highly sought-after, 1 year old, District Trailside building; called Trailside for its coveted near-trail location which brings me to the top 7 reasons to buy PH6: 1. If youve ever lived in a condo before you know you have to be on the Penthouse level to make sure you dont have any neighbours above making noise. Not to mention amazing views, 10 ft ceilings, and a quieter/more private balcony! 2. Two bed condo with the accompanying 2 baths, this PH is primed for max appreciation and wide buyer appeal. 3. At roughly a year and a half old, the home still has its brand-new feeling. This means a modern layout in excellent condition, and low condo fees.4. This quiet, North-side location is protected from the Dundas noise while still putting you near all the action. Check out the many Neyagawa/Dundas amenities featuring Fortinos/Food Basics/Dollarama shopping, Sixteen Mile Sports complex with soccer, cricket and skatepark. Dont forget Oakvilles best trail at Lions Valley Park, a 15 min walk away.5. Underground parking means no shovelling during the winter, plus a private locker for supplementary storage.6. A luxury-level building requires luxury-level amenities: featuring 24 hour concierge services and on-site property management, furnished rooftop terrace with BBQs, fireside lounge and party/dining kitchen, fitness studio, games room, party room, pet spa/wash station, and ample above-ground visitor parking.7. Last but not least, modern finishes include the trendy navy cabinet kitchen with matching backsplash, quartz counters, built-in/hidden dishwasher, and s/s appliances. Floor to ceiling windows in this corner unit make the modern low-maintenance flooring shine. Gorgeous bathroom finishes are congruent with the units trendy styling with quartz vanities and a glass shower enclosure. Book your showing today because these corner unit-penthouses are rare! (id:50886)
Sutton Group Quantum Realty Inc.
68 Pine St
Sault Ste. Marie, Ontario
Opportunity knocks! The house needs some cosmetic updates, but you have a great location steps from the Marina and Bellevue Park, close to Algoma University, shopping and all kinds of recreation facilities. The owner is willing to help with renovation costs and/or look at an offer. The home is spacious and totally livable as is. With updated shingles (2025), new boiler (2025, rental) 3/4 bedrooms, hardwood floors and 2 full baths, this could be your diamond in the rough. (id:50886)
RE/MAX Sault Ste. Marie Realty Inc.
2107 Wincanton Crescent
Mississauga, Ontario
Welcome to the legal basement apartment. Located in a masterpiece location of Mississauga. Not only this House is in a waking distance to Public School (PK - 5) and Park for Kids fun and entertainment but this has all the amenities with 5 to 10 minutes of drive, like shopping, Groceries, and the most important for emergencies a Hospital that is just 2 minutes away. North of Eglinton you will find ErinMills Town Centre and South of Eglinton Highway 403 is located taking you towards Toronto and Brampton in one direction and Oakville, Hamilton, Milton, and Burlington from other direction. This legal basement apartment contains two bedrooms, and One Bath, fully equipped kitchen The unit has its own separate Laundry room and Washer and Dryer therefore there is no hassle of taking turns (id:50886)
Bay Street Group Inc.
11324 Island 1810/bone Island
Georgian Bay, Ontario
An architectural standout in one of Georgian Bays most coveted enclaves, this brand-new Scandinavian-style cottage presents a rare opportunity to complete a high-end build without the pressures of starting from scratch. Built using precision European log construction, the home blends minimalist form with enduring natural materials. Clean lines, warm textures, and expansive volumes create a seamless connection to the surrounding wilderness.An expansive deck wraps around the entire building, while floor-to-ceiling triple-pane European windows frame approximately 940 feet of private, deepwater shoreline across 8.48 acres. With sunset-facing western exposure on a secluded point of land, the property offers panoramic views and complete privacy from all vantage points.Inside, the layout reflects modern luxury living. Natural materials, including stone, marble, Caesarstone, and wood, enhance the aesthetic throughout.The custom kitchen and walk-in pantry are designed for functionality and beauty, while century-grade Canadian white oak flooring provides warmth and durability. In-floor heating in the Muskoka room and main floor bathrooms supports year-round comfort, and two luxurious Valcourt Frontenac fireplaces offer character and ambiance.The ICF-insulated lower level was designed to accommodate a future spa-like bathroom, media room with walkout potential, and gym, office, or additional bedroom.This fully winterized, four-season home features a standing seam steel roof, automated backup generator, spray foam insulation, heat pump with propane furnace backup, & central air conditioning.It is also pre-wired for smart home automation, electric blinds, security, and networking.A robust engineered dock anchored on a 30-inch steel pipe foundation completes the offering.This property is for a buyer who understands the legacy and who shares a love of Georgian Bay, who values thoughtful design, and who is ready to carry this special place forward. Some photos virtually staged. (id:50886)
RE/MAX By The Bay Brokerage
22 Annabelle Drive
Toronto, Ontario
Welcome to Your Dream Home in the Heart of Etobicoke! This stunning and newly renovated two-storey home is perfect for large families seeking ample space or investors looking for an ideal rental opportunity both in the main living areas and the finished, fully livable basement with a walk-out. From the moment you step inside, you'll be greeted by a bright, welcoming atmosphere in a meticulously maintained and cared-for property. The main floor features gleaming laminate flooring throughout, elegant pot lights, and professionally painted walls. Step into the spacious and sun-filled living room, highlighted by a large picture window perfect for family gatherings and cozy evenings. The dining room, complete with a stylish light fixture, seamlessly connects to the living area, creating the perfect flow for entertaining. The modern kitchen boasts stainless steel appliances, brand-new quartz countertops, and sleek cabinetry with gold accents. Enjoy casual meals in the bright breakfast area, which opens onto a private balcony overlooking mature trees, a serene spot for morning coffee or evening relaxation. Upstairs, you'll find four generous bedrooms, each featuring new laminate flooring, fresh paint, ample closet space, and large windows that fill each room with natural light. The finished basement offers incredible versatility - featuring a spacious recreation room complete with a bar and cozy fireplace, perfect for entertaining family and friends. The basement also includes a dedicated dining area, a second full kitchen, and a bedroom, making it ideal for guests or potential rental income. Step outside from the basement to a large, private backyard backing onto a tree-lined ravine providing peace, privacy, and the perfect setting for summer BBQs and gatherings. Located close to transit, shopping malls, schools, places of worship, and restaurants, this property truly has it all. (id:50886)
RE/MAX Rouge River Realty Ltd.
34 Woodridge Drive
Guelph, Ontario
Welcome to 34 Woodridge Crescent! Tucked away in one of Guelph’s well-established neighbourhoods, this charming 2-storey home offers 4 bedrooms, 3 bathrooms and over 2,225 sq. ft. of living space. Just steps from shopping (Costco, Zehrs), banks, the West End Rec Centre, schools and parks. Quick access to HWY's 6, 7 & 124 makes commuting much easier. As you step inside you'll be welcomed by a spacious, fully renovated chef’s kitchen, featuring ample custom cabinetry, expansive wood countertops, and a bright breakfast nook, all thoughtfully designed. Oversized windows throughout the home flood the space with natural light. The dining area flows seamlessly into a spacious living room highlighted by a cozy wood-burning fireplace, ideal for family time. A convenient side entrance provides direct access to the walk-up basement and the deck—ideal for multi-generational living, teenagers or those in need of added privacy. As you go up the stairs, you’ll find 3 very spacious bedrooms and a full 4-piece bathroom. The primary bedroom is exceptionally large, featuring a deep closet for ample storage. The fully finished basement features a generous Rec room, an additional bedroom/den, a 3-piece bathroom, and a large utility room that includes the laundry area. You’ll enjoy relaxing and entertaining loved ones in the fully fenced backyard, which features a large main deck and a convenient side deck. As a bonus, the hot tub and two storage sheds are also included. List of upgrades: professionally renovated kitchen 2023 with luxury vinyl plank flooring (new insulation, studs, drywall and wiring), new windows by Nordik Windows 2023, shingles Nov 2019 by Platinum Roofing (50 yr transferable warranty), upstairs bath/shower & basement shower by Bath Fitter Feb 2025, new electrical panel Jan 2023, wood stove by Fergus Fireplace 2009 (triple wall pipe, fire rated wood stove tile pad) and SS appliances. One car garage and the driveway that can fit 2 cars complete this cute family home. (id:50886)
RE/MAX Real Estate Centre Inc
13 Pressed Brick Drive
Brampton, Ontario
Welcome to 13 Pressed Brick Drive, a beautifully maintained 4 bedroom, 2 washroom quad perfectly situated in one of the most desirable locations on the street. This home offers unmatched convenience, sitting just steps away from Public, Catholic, and Montessori school/s, transit, parks, and everyday amenities. It is only a 2 minute walk to a large shopping outlet, and only a five minute drive to the Rose Theater in downtown Brampton. This home is ideally suited for first time buyers, families, and even downsizers. Inside, you'll find an open and functional layout with spacious living areas and 3 well sized bedrooms on the second floor. The additional basement bedroom gives you flexibility to use as a home office or even a hobby room for example. The basement also boasts a professionally designed recreation room. The oversized laundry/utility room offers ample storage with the added opportunity to further customize the home if desired. The updated mechanicals are an added bonus. Outside, the property shines with beautifully established perennial gardens providing year round color with minimal maintenance. Another standout feature of this home is its prime lot location. The backyard is well situated, offering a wonderfully private outdoor space to relax and entertain. 13 Pressed Brick Drive combines convenience, location, comfort, and privacy in one ideal setting. (id:50886)
Coldwell Banker Neumann Real Estate
163 Collins Street
Collingwood, Ontario
Your new home awaits in this highly desirable family friendly neighbourhood! Ideally located in this vibrant community with incredible schools, Admiral, CCI and Our Lady of the Bay are quite literally a stones throw away. This property is perfect for a growing family or anyone who wants a different change of pace and space. The functional layout is light and bright with the sun pouring in through the new California shutters into the main living area. The kitchen has updated cabinetry, a coffee station and pretty wainscotting throughout. Two bedrooms, a recently renovated bathroom and a separate den that offers flexibility as a home office, study space, or guest room. Downstairs offers a large recreation room with a cozy gas fireplace, additional sleeping quarters, two bathrooms, laundry and plenty of storage space. The backyard features a partially fenced yard, a big back deck great for entertaining or enjoying fresh air and some peace and quiet. The fabulous mature trees offer ultimate privacy. A handy storage shed is perfect for your outdoor toys. Parking space for up to five vehicles is a bonus. Discover the delights of the Town of Collingwood! Stroll the streets packed with sumptuous restaurants, lovely boutiques, and fun distractions all year long! If you are looking for outdoor adventure it is all right here at your doorstep. Minutes to Georgian Bay, trails, golf courses, ski clubs and Blue Mountain. Come live your best life here! (id:50886)
Royal LePage Locations North
1990 Clover Ave.
Windsor, Ontario
Full Brick RANCH TOWNHOUSE in Meadows of Aspen Lake, a prime East Windsor location. This home is ideal for anyone seeking a secure and quiet community! The main floor includes primary bedroom, 4-pc bathroom, living room w/gas fireplace and cathedral ceiling, kitchen with eat-in area, dining room, laundry room, and indoor access to attached garage. Patio doors lead to an impressive, private, outdoor retreat where you will enjoy outdoor living under the wood-framed covered patio and relax in the care-free outdoor landscape. The lower level boasts a second 4-pc bathroom, huge, finished space for a family room, bedroom, games room or office and a partially finished space ready for your personal touch. The rest of the basement includes a large walk-in closet, workshop/storage/utility room. Kitchen and laundry appliances are included. Just steps to parks, walking and biking trails, shopping, buses, WFCU multipurpose rec/entertainment complex (incl swimming and skating), easy access to EC Row, bridge and 401 with all amenities close-by. Association Fee of $120/month covers grass cutting, lawn sprinklers, snow removal, and includes a partial roof fund. (id:50886)
Jump Realty Inc.
1727 Glendale Avenue
Windsor, Ontario
Great East Side location for this wheelchair-accessible 3-bedroom ranch with a 1.5-car garage. Enjoy nature in a huge backyard (162 long) with a large deck covered by an aluminum gazebo, a shed with hydro, fenced private yard and a wheelchair lift. The house offers hardwood and ceramic, 3 bedrooms, living room dining room combo, main floor laundry and a separate family room. Major updates were done between 2009 and 2010 including Lennox furnace and air, front porch and deck, retractable awning, doors, windows, tankless hot water heater, garage door and roof. Garage roof was done in 2016. (id:50886)
Royal LePage Binder Real Estate
3175 Virginia Park Avenue
Windsor, Ontario
Well maintained, renovated back split 3-level full brick house in highly desirable South Windsor. Main level offers open concept living & dining room with updated large kitchen with stainless steel appliances, 3 Bedrooms, full bath and laundry . Rentable lower level offers large family room, one bedroom, 2nd full bath, 2nd laundry and 2nd kitchen, Private exterior grade entrance, Large carport. Concrete Driveway. Patio Section w/canopy, shed, landscaped & fully fenced, High rank Massey Secondary & Central Elementary Schools, CLOSE TO MALL/MAJOR STORES, PARKS/WALKING TRAILS, HIGHWAYS, ST CLAIR COLLEGE, UNI. OF WINDSOR, USA BORDER/BRIDGE/TUNNEL AND MUCH MORE. CALL L/S FOR PRIVATE SHOWING (id:50886)
Request Realty Inc.
8400 Little River Road Unit# 6
Windsor, Ontario
MOVE IN BY CHRISTMAS! WELCOME TO 8400#6 LITTLE RIVER RD, A GORGEOUS END UNIT TOWNHOME CONDO IN SUPER POPULAR RIVERSIDE, IN BETTER THAN MOVE-IN CONDITION & AVAILABLE QUICKLY. YOU'LL APPRECIATE THE QUALITY & CHARACTER THAT RIVERSIDE IS KNOWN FOR. THE SPACIOUS FLOOR PLAN OFFERS AN INVITING LIVING ROOM & OPEN DINING AREA, A SHARP KITCHEN WITH VERY NICE APPLIANCES INCLUDED, 3 BEDROOMS & 3 BATHROOMS (ONE ON EACH FLOOR) PLUS A FINISHED BASEMENT WITH A LARGE FAMILYROOM & LOTS OF STORAGE. GREAT EXTRAS INCLUDE CATHEDRAL CEILINGS, UPPER & LOWER LAUNDRY HOOK-UPS, GAS STOVE & DRYER, UPDATED ROOF (2016) , FORCED AIR GAS FURNACE (2010) & CENTRAL AIR (2019). A NICE MIX OF HARDWOOD, CERAMIC & LAMINATE FLOORING (ONLY CARPET IS ON THE STAIRS) . YOU'LL LOVE THE LANDSCAPED GROUNDS & THE HEATED INGROUND SWIMMING POOL, THE COZY CEMENT PATIO OFF THE LIVINGROOM & THE ASSIGNED PARKING. LOW TAXES, FEES AND UTILITY COSTS. (id:50886)
Royal LePage Binder Real Estate
301 - 11611 Yonge Street
Richmond Hill, Ontario
Welcome to The Bristol Condos, a modern residence in the heart of Richmond Hills Jefferson neighbourhood. This bright, beautiful condo is move-in ready and is perfect for enjoying! Practical layout: 2-bedroom, 2-bathroom unit with 2 balconies, facing courtyard views features: * East-side exposure *Courtyard views * Functional open-concept layout * Living room walks out to an open balcony * Upgraded kitchen with tall cabinets, stainless steel appliances and quartz countertops with breakfast bar * Primary bedroom with potlights, additional extra-large wall-to-wall wardrobe organizer, a 4-piece ensuite and a balcony * Secondary bedroom with potlights and a large closet. EV charger installation allowed with approval. Enjoy exceptional amenities, including underground visitor parking, a party room, an exercise room, a spacious 8th-floor rooftop patio, BBQs, bike storage, a guest suite, and concierge service. Ideally situated close to a variety of amenities, including Jefferson Plaza, Starbucks, grocery stores, banks, and public transit options, easy access to the Viva bus and Gormley/King GO Station offers an easy connection to Toronto Downtown and Union Station. Easy access to Hwy 404 and Hwy 400. Move in and enjoy this beautiful, well-located condo with everything you need at your doorstep! (id:50886)
Times Realty Group Inc.
101 Cachet Hill Crescent
Vaughan, Ontario
Welcome to this Beautifully Maintained, original-owner home nestled in one of Vaughan's most Desirable Neighbourhoods, Sonoma Heights! This Detached 3 bedroom Modern Bungalow offers a Spacious, well-kept interior with an excellent layout for family living or downsizing. Offering 9ft Ceilings, Large Principal Rooms, a Double Car Garage w/Access to the House & Basement & Great Curb Appeal. This home is Move-in Ready. Prime Location with easy access to major highways 427/27/400, Cortellucci Vaughan Hospital, Al Palladini Community Centre, shopping, restaurants, schools, parks, scenic walking/bike trails, steps to TTC and Longo's Plaza Across the Street. Updated Furnace & A/C (2022), Updated Roof, Updated Garage doors. Inlaw Potential/Investment Opportunity offering an Open Concept Basement with High Ceilings, R/I Bath, Large windows, Cantina & and EZ to work with Layout! (id:50886)
Century 21 Parkland Ltd.
222 - 540 Bur Oak Avenue
Markham, Ontario
Introducing The Royal Suite - where modern elegance meets timeless comfort. This impeccably maintained 1+1 bedroom condo combines upscale finishes with a warm, inviting aesthetic. Featuring rich laminate floors (no carpet), quartz countertops, ceiling-height kitchen cabinetry, and a generously sized den perfect for a home office. The open-concept layout flows into a bright living space with oversized windows and direct terrace access - ideal for morning coffee or evening sunsets. Includes 1 parking & 1 locker. Located in a quiet, boutique-style building with full concierge service and an impressive array of amenities: fitness room, rooftop terrace with BBQ, golf simulator, party room, sauna, movie room, guest suite, and more. Residents enjoy unmatched walkability - just steps to FreshCo, parks, restaurants, banks, and transit. Minutes to Markville Mall, GO Station, Highway 407, Costco, and Markham Stouffville Hospital. Situated in a top-ranked school zone (Stonebridge P.S. & Pierre Elliott Trudeau H.S.). Perfect for first-time buyers or those looking to downsize without compromise. (id:50886)
Royal LePage Your Community Realty
88 Finlay Mill Road
Springwater, Ontario
This cute as a button 3-bedroom, 2-bathroom home is the perfect opportunity for anyone looking to settle in the friendly community of Midhurst. Offering potential for a 4th bedroom in the finished basement, this home provides plenty of room to grow. The large lot offers endless possibilities for outdoor activities, and the upgraded septic bed ensures long-term peace of mind. Inside, you'll find a large floor plan with updated bathrooms, main floor laundry, garage access, new appliances, fresh paint and new flooring throughout, giving the home a clean, modern feel. With its storybook curb appeal, the home welcomes you with a warm, inviting exterior. Located just minutes from Bayfield Street, yet nestled in a quiet neighbourhood, Midhurst is a community that prides itself on maintaining beautiful homes and fostering a sense of connection. Here, you'll find everything you need, from an elementary school and pharmacy to a library and community events. The sellers are motivated and ready for a new chapter, so don't miss out on this wonderful opportunity. This home is priced to sell and wont last long! (id:50886)
Century 21 B.j. Roth Realty Ltd.
1250 County Road 6 Road S
Tiny, Ontario
Welcome to your own private country escape! A beautifully renovated home set on nearly 25 acres of pristine sugarbush, complete with scenic trails for walking, ATVing, and enjoying the peaceful beauty of nature. This property offers the perfect blend of modern comfort and rustic charm, ideal for those seeking space, tranquility, and a move-in ready lifestyle. This beautifully renovated 3-bedroom, 3-bath home has been thoughtfully updated from top to bottom with quality finishes throughout. Inside, you'll find hardwood floors (2022) that run seamlessly across the main level, a spacious custom kitchen with a large island ideal for family gatherings and entertaining, and gorgeously renovated bathrooms that add a touch of luxury. The windows were replaced in 2024 (excluding furnace room & sunroom), front door installed in 2025 (25-year warranty). Main floor laundry offers everyday convenience, while the fully finished lower level features a massive rec room and a stunning bathroom, providing even more comfortable and versatile living space. New AC in 2022, on-demand hot water system added in 2023, septic replaced in 2025. Outdoor features are just as impressive with the front deck (2024), back deck (2025), a large concrete pad was also added in 2023, offering endless potential for outdoor entertainment or future use. The backyard features a picturesque pond and regular visits from deer, turkeys, and other wildlife, adding to the serene country atmosphere. The main house is equipped with a 200-amp electrical service. As an added bonus, there's a separate building on the property with rough-ins for a bathroom. It has its own 60-amp electrical service and offers excellent potential for conversion into an in-law suite, guest house, workshop, or studio. (id:50886)
Century 21 B.j. Roth Realty Ltd.
430 - 7950 Bathurst Street
Vaughan, Ontario
Thornhill Condo by Daniel's, Generously sized 1+1 unit boasting luxury finishes. Enjoy 9 ft ceilings, seamless laminate flooring, modern kitchen w/sleek quartz countertops and center island, zebra blinds and privet balcony, as well as underground parking and a locker.in-suite laundry. With a 24-hour concierge. You'll feel secure and well-cared for. Live steps from Promenade Mall and Walmart, cafes, parks, Thornhill Golf Course, and Highways 7 & 407.The building offers an array of amenities including a gym, fitness and yoga studio on the second floor, a basketball court, a rooftop terrace, a kids' zone, a party room, and a free Wi-Fi business/client lounge for board meeting accommodations. (id:50886)
Forest Hill Real Estate Inc.
7 - 250 Trowers Road
Vaughan, Ontario
Great Location, In Heart Of Vaughan's Business Park. Ample Parking And Power. Great Access To Hwy 400 And 407. Currently 50% Office With Possibility Of Reducing Area To 20%. (id:50886)
Vanguard Realty Brokerage Corp.
26 - 180 Trowers Road
Vaughan, Ontario
Great Location, In The Heart Of Vaughan's Business Park. Clean Unit. Ample Parking And Power. Great Access To Hwy 400 & 407. (id:50886)
Vanguard Realty Brokerage Corp.

