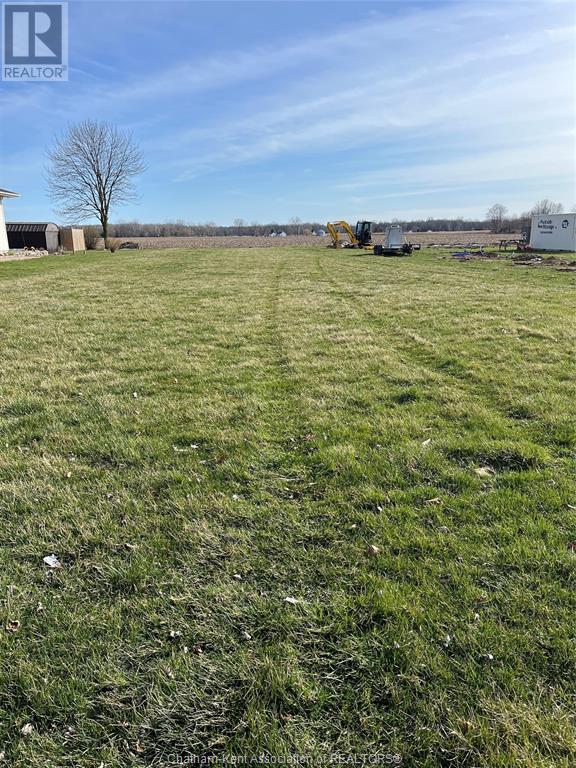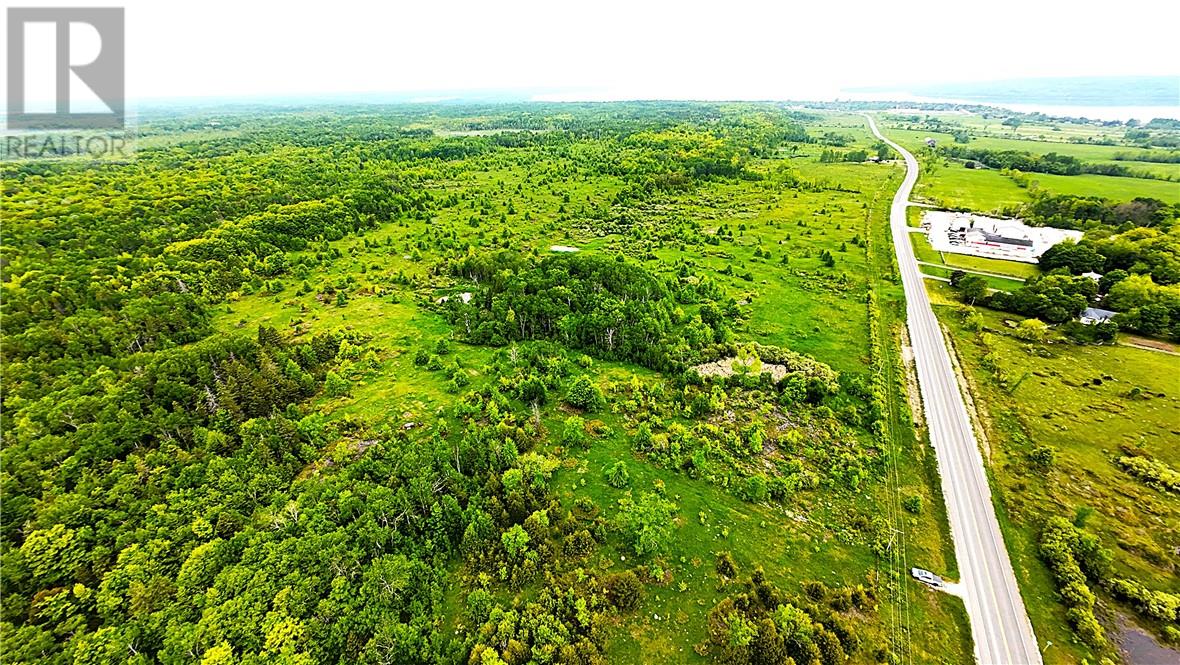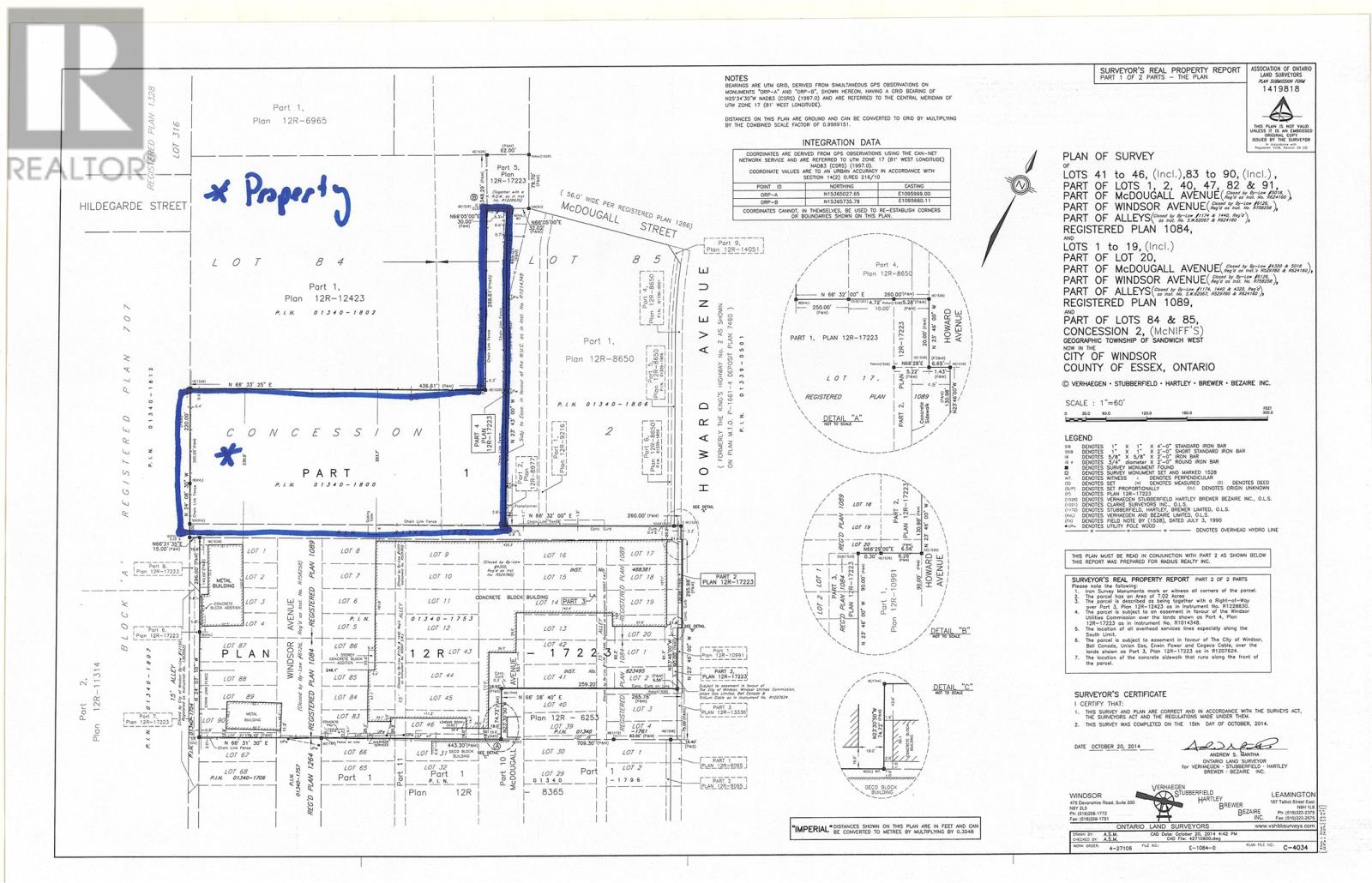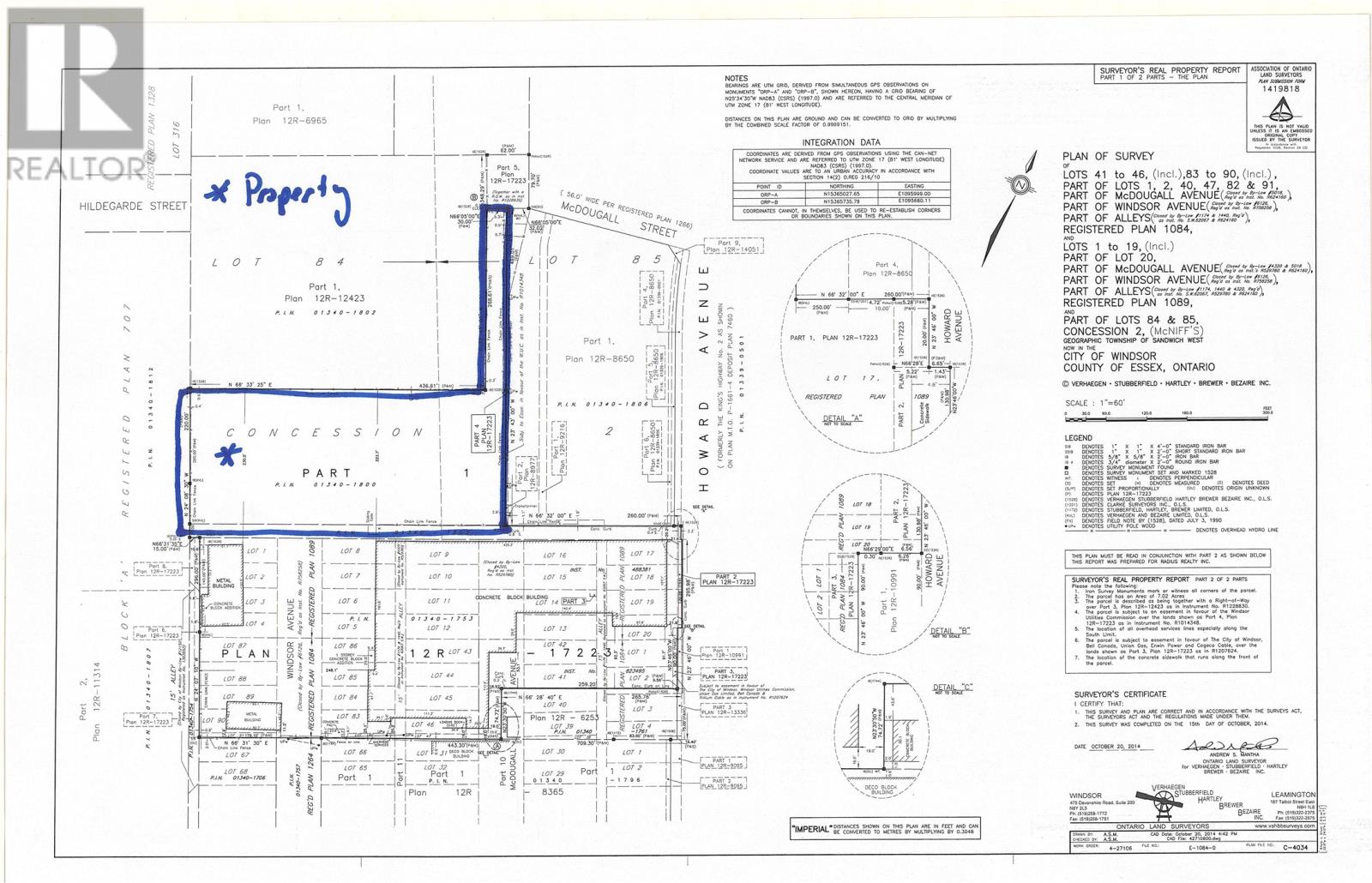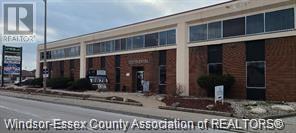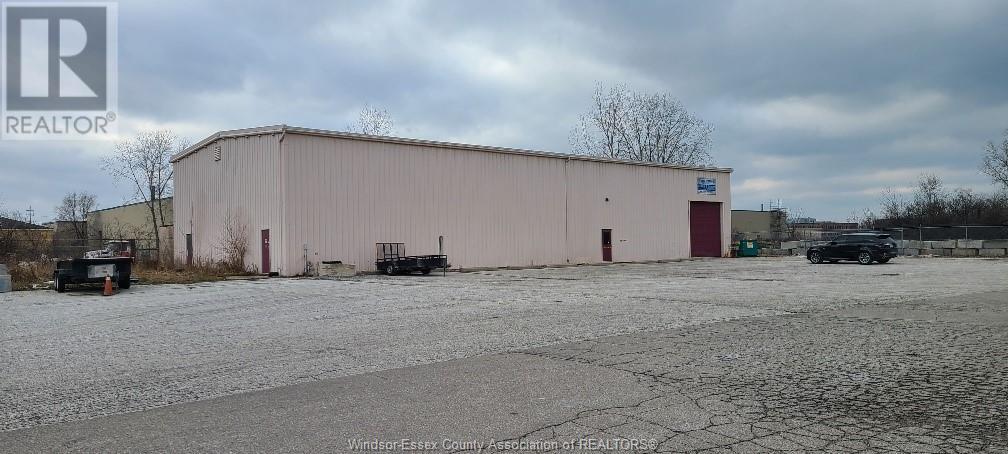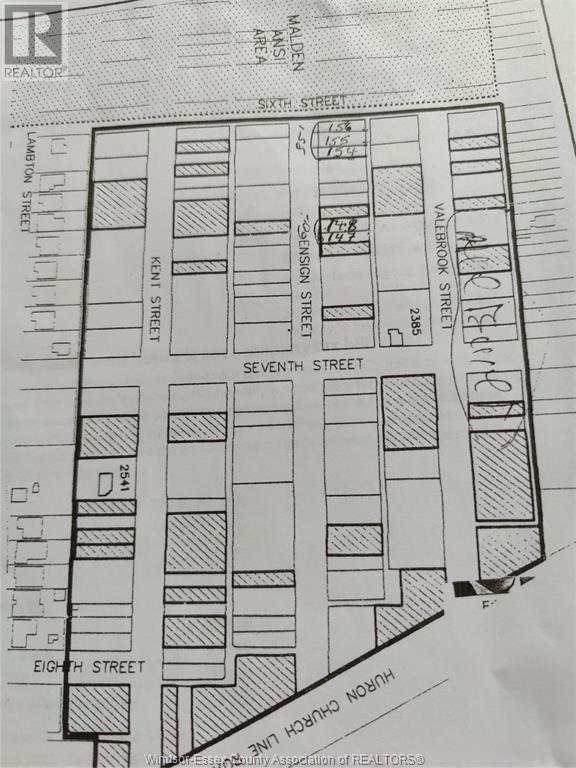7005 Dufferin Avenue
Wallaceburg, Ontario
Escape to the countryside and indulge in the perfect blend of rural tranquility and urban convenience! This stunning 66x210 feet residential lot offers a serene setting with no rear neighbors, nestled among picturesque farmland. Enjoy the convenience of municipal water access and ample space to build your dream home. Imagine waking up to breathtaking views, breathing in fresh country air, and having all the amenities you need just a short drive away. This exceptional lot offers the ideal balance of seclusion and accessibility, making it the perfect retreat for those seeking a peaceful lifestyle. Don't miss this rare opportunity to create your own private oasis in the heart of the countryside! Please note that the buyer is responsible for septic installation, and we recommend verifying all services, building requirements, and zoning with local authorities."" (id:50886)
Realty Connects Inc.
78 Wellington Street
Shrewsbury, Ontario
Welcome to Shrewsbury on Rondeau Bay. This one half acre building lot has Municipal water frontage prepaid, cost to hook up to be paid by Buyer. There is Enbridge Gas, Hydro One and the Municipal Water all at the Lot line. A Septic System would be required for Building Permit. Buyer to verify all services eligible for this lot with the Municipality Of Chatham Kent Building Department 519-360-1998. There is a public boat launch within the community. Rondeau Bay is highly regarded as ideal for Crappie and Bass fishing. (id:50886)
O'brien Robertson Realty Inc. Brokerage
7009 Dufferin Avenue
Wallaceburg, Ontario
This large 75x210 ft country lot, backing onto peaceful farmland, offers a perfect setting to build your dream home. Located on a paved road with easy access to amenities, it’s just a short drive to the St. Clair River, RiverKraft Marine and Resort, and Brander Park for outdoor activities. Enjoy the convenience of being close to the Walpole Island Ferry for easy access to the USA. With plenty of room to create your ideal space and a tranquil, rural backdrop, this lot combines privacy with proximity to all that you need. **Buyer to confirm services available at the road** **Gorgeous House plan available** (id:50886)
Royal LePage Peifer Realty Brokerage
220 Ironwood Trail
Chatham, Ontario
Welcome to your future brand new home, at an affordable price, where you will find comfort, style and low maintenance living. Introducing ""The Alder"", built by Maple City Homes Ltd. Offering approximately 1150 square feet of living space, this one level home with has an open concept design. There are different colour schemes to choose from, catering to a variety of different preferences. The kitchen includes beautiful quartz countertops, that flows into the dining space and living room. Retreat to your primary bedroom, which includes a walk-in-closet and an ensuite. Price also includes a concrete driveway, fenced in yard, sod in the front and backyard. With Energy Star Rating to durable finishes, every element has been chosen to ensure your comfort and satisfaction for years to come. Images shown are from another address, layout and finishes are subject to change. Price inclusive of HST, net of rebates assigned to the builder. All Deposits payable to Maple City Homes Ltd. (id:50886)
Royal LePage Peifer Realty Brokerage
15013 Main Line
Bothwell, Ontario
Discover the perfect spot to build your custom dream home on this picturesque 1/2-acre residential building lot, nestled in a serene country-like setting just minutes from the charming Town of Bothwell. This double sized lot backs onto 10-foot-high black cedars along with acres of private wooded landscape. Buyer to verify all services and connection costs, approvals, permits, zoning and any costs associated with building in the Buyer's sole discretion. Natural gas and hydro available at the road. Septic system and well are required. Land could be subject to HST. Plan of Survey available. (id:50886)
Royal LePage Peifer Realty (Dresden)
V/l Woods Street
Shrewsbury, Ontario
Great 65' x 209' (0.31 acre) corner lot in the quiet village of Shrewsbury! Near Rondeau Bay and short drive to Erieau Beach Shrewsbury is known for fishing, boating, duck hunting, and outdoor activities. Perfect place to build your dream home or getaway! Natural gas (Enbridge), Hydro One and Municipal water services all available. Shrewsbury is on septic systems not municipal sewer system. The Buyer must satisfy themselves with verifying services, building requirements and all cost's associated with utility connections. Any questions regarding permits ect.. can be directed to Municipality Of Chatham Kent Building Department at (519) 360-1998 (id:50886)
Realty House Inc. Brokerage
Lot 32, 33, 34 Hwy 6 Highway
Manitowaning, Ontario
Large Agricultural Acreage, Clover Valley Area- Includes 338 acres and over 4,000 feet of Highway frontage! Fully fenced, lovely mixed forest and numerous ponds and creeks on the property. Great location just south of the Village of Manitowaning, low low taxes based on farming uses, excellent location for hunting and a great acreage for starting a new agricultural venture at a very affordable price. (id:50886)
J. A. Rolston Ltd. Real Estate Brokerage
2679 Howard
Windsor, Ontario
FENCED GRAVEL LOT FOR SALE OR LEASE. 2.5 ACRES OFF EDINBOROUGH. IDEAL FOR MANUFACTURING OR TRUCKING. PPTY WILL REQUIRE SEVERANCE IF SOLD. ALSO WILL BUILD TO SUIT. (id:50886)
Deerbrook Realty Inc.
2679 Howard
Windsor, Ontario
FENCED GRAVEL LOT FOR SALE OR LEASE. 2.5 ACRES OFF EDINBOROUGH. IDEAL FOR MANUFACTURING OR TRUCKING. PPTY WILL REQUIRE SEVERANCE IF SOLD. ALSO WILL BUILD TO SUIT. (id:50886)
Deerbrook Realty Inc.
2679 Howard
Windsor, Ontario
FORMER EXEC U CENTER FOR LEASE. PROFESSINAL OFFICE SPACE AVAILABLE. OFFICE SPACE FROM 1,000 SQ FT TO 6,500 SQ FT. IDEAL FOR ACCOUNTING, MEDICAL, LEGAL, GENERAL. ADDT'L RENTS INCLUDE UTILITIES & TAX & COMMON MNTC. ALSO INDIVIDUAL OFFICES AVAILABLE FROM $650 PER MONTH, INCLUDES ALL COSTS & UTILIITES. (id:50886)
Deerbrook Realty Inc.
2679 Howard
Windsor, Ontario
STANDALONE BLDGS. BLDG #1 - 6500 FT W/5 TON CRANES. FORMER GRANITE WHOLESALER. OFFICE SPACE ALSO AVAILABLE. FROM 500 SQ FT TO 5,000 SQ FT. RENT $11.25 NET. ADDT'L RENTS INCL UTILITIES/TAXES. (id:50886)
Deerbrook Realty Inc.
V/l Ensign
Windsor, Ontario
PRIME SOUTH WTNDSOR FUTURE RESIDENTIAL BUILDING LOTS,3 LOTS OF 30 FEET FRONTAGE, CLOSE TO THE BRIDGE, SHOPPING,SCHOOLS,AND MOSQUE. PROPERTY TO BE VERTFED BY BUYER FOR ALL SERVICES AND ANY OTHER RESTRICTION FOR DEVELOPMENT FROM THE CITY OF WINDSOR. PROPERTY IS EAST OF HURON LINE. (id:50886)
Regency Realty Limited Brokerage

