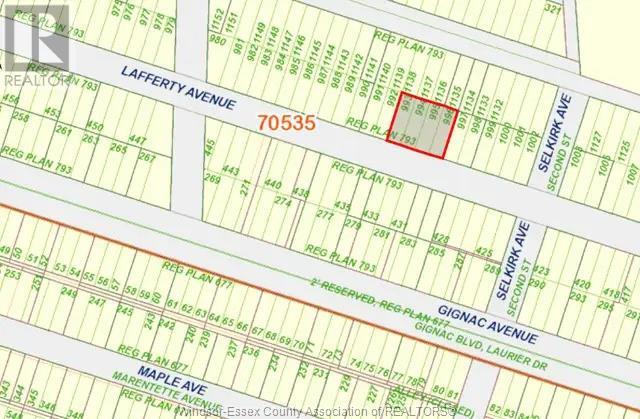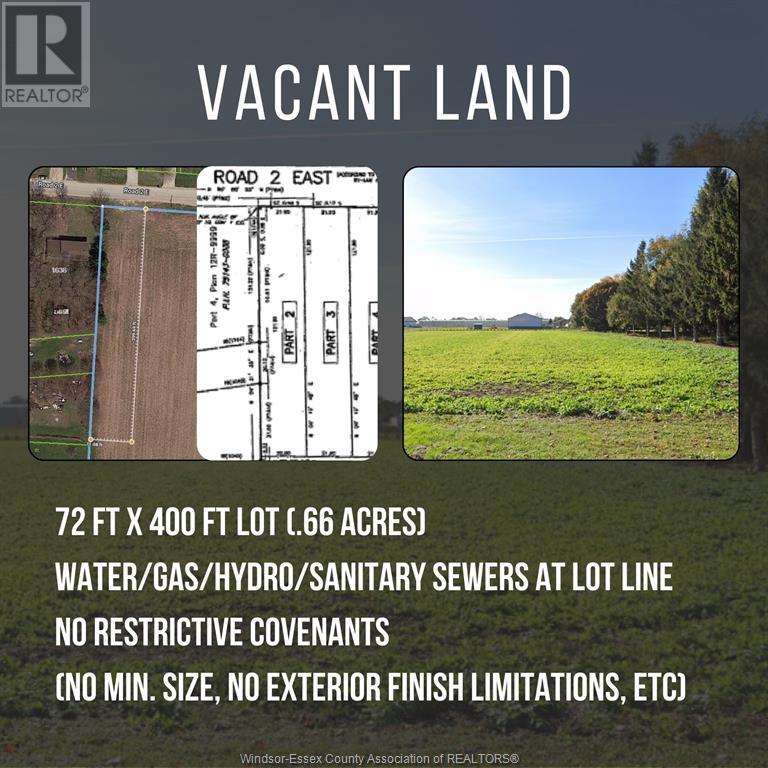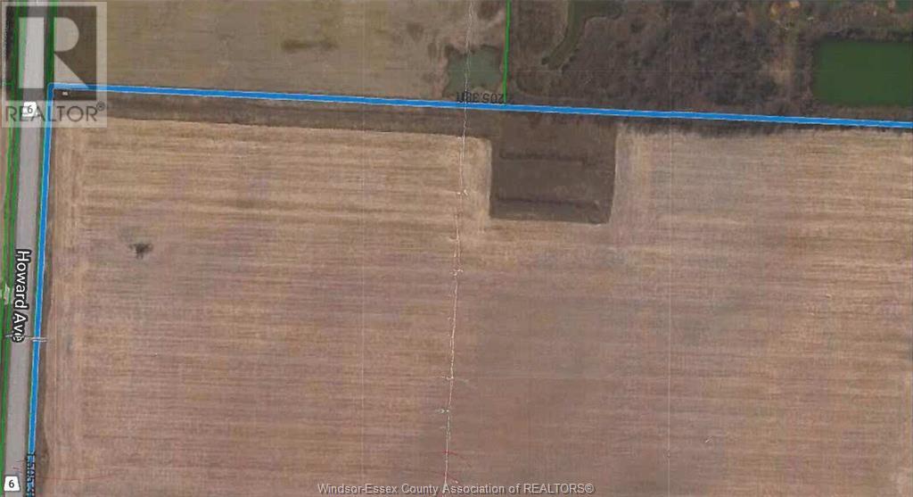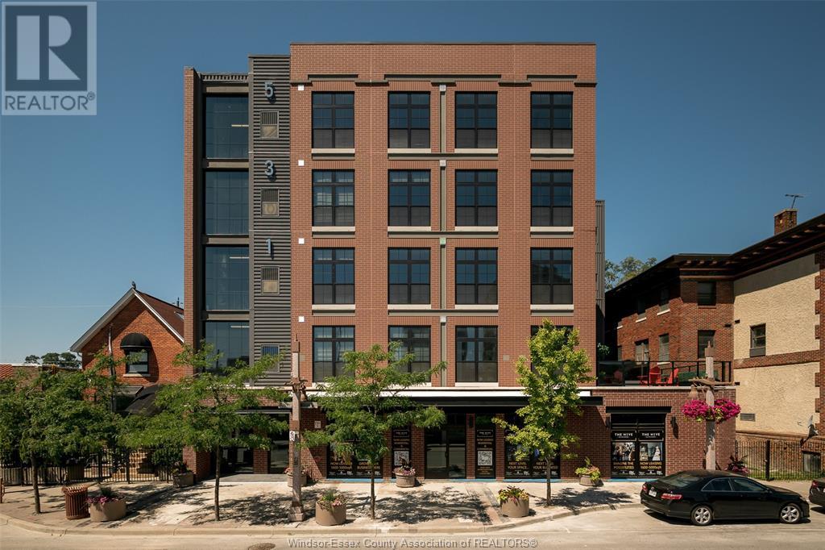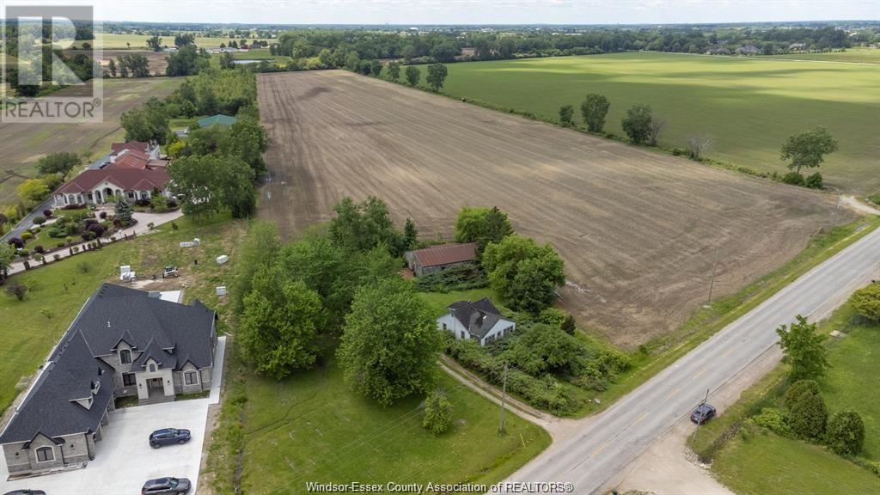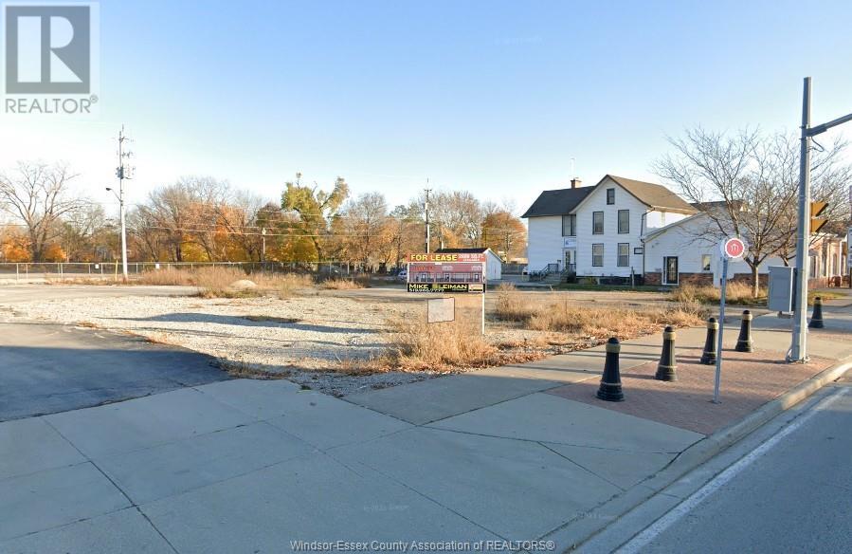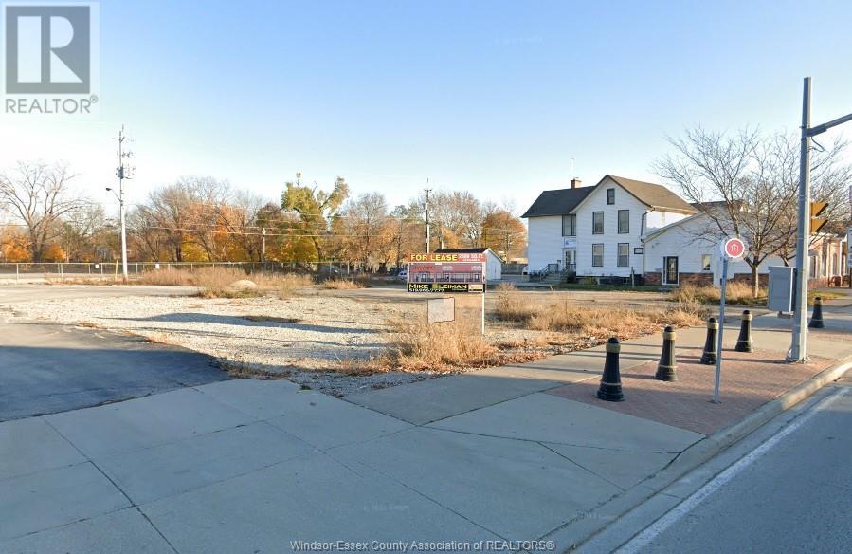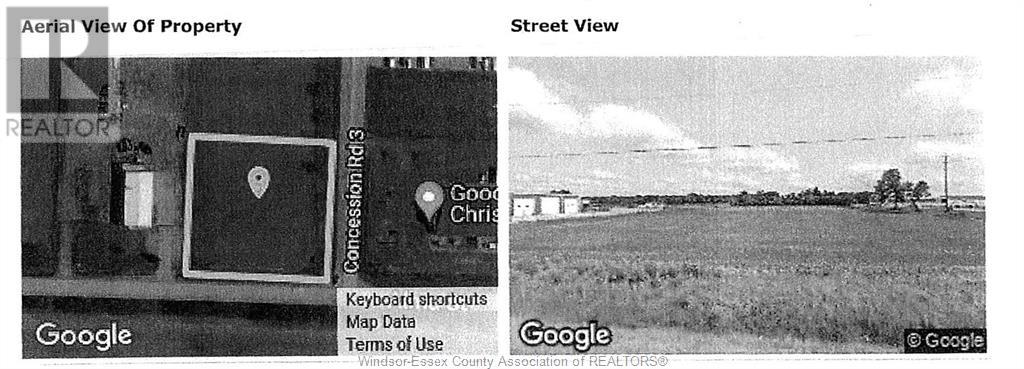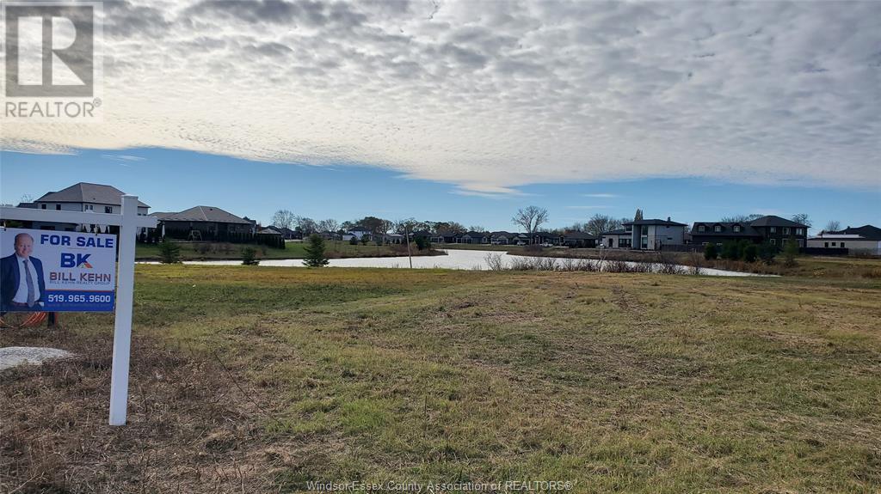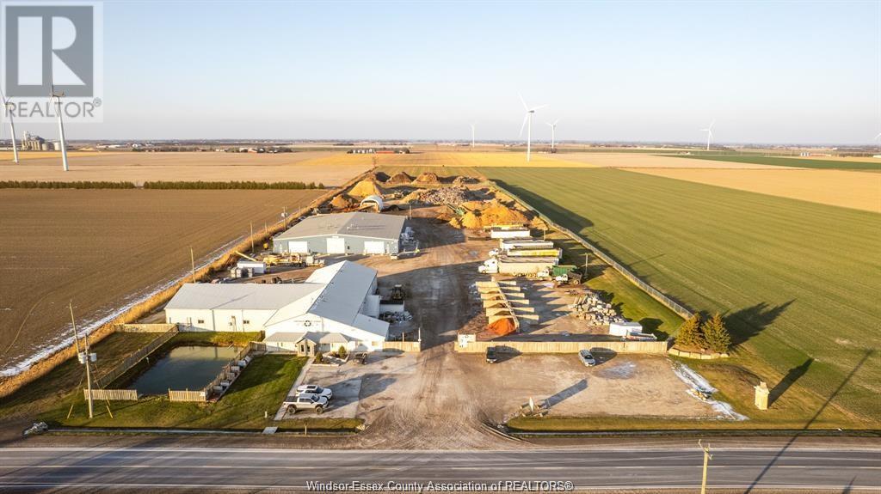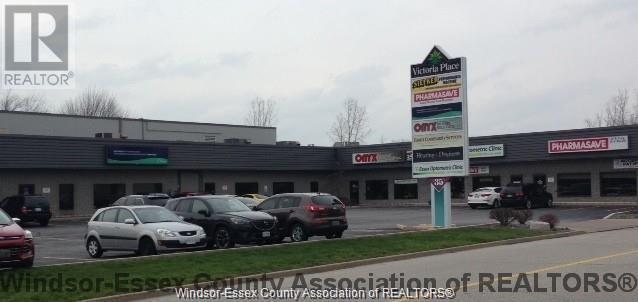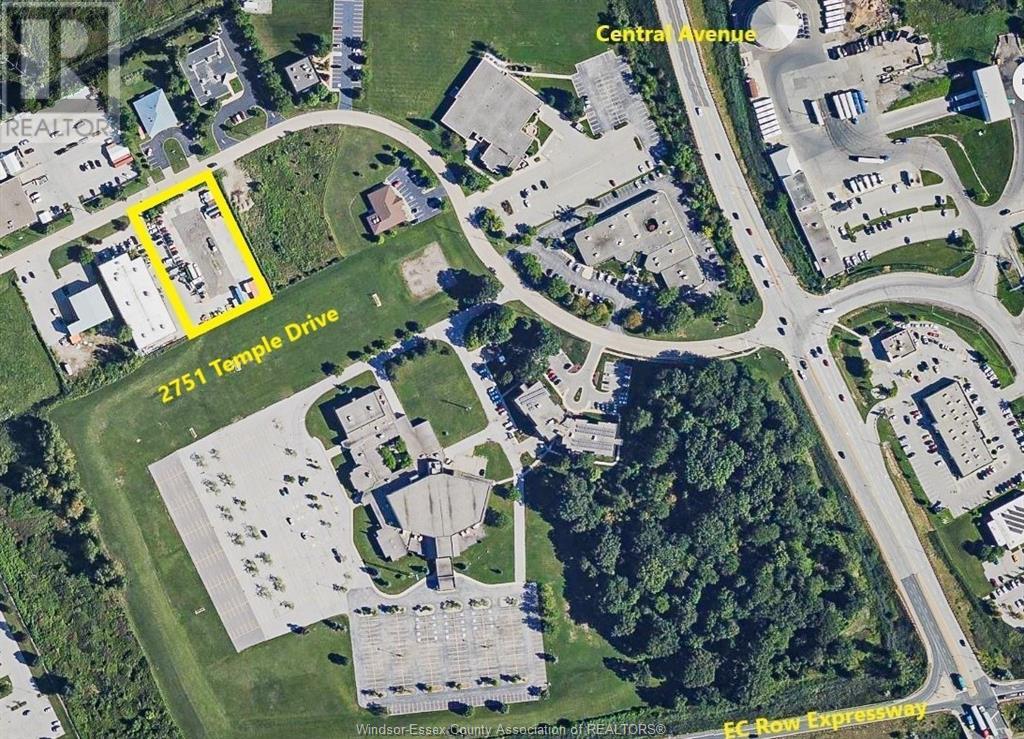V/l Lafferty Avenue
Lasalle, Ontario
FUTURE RESIDENTIAL BUILDING LOTS. 4 LOTS OF 30 FT FRONTAGE, CLOSE TO LAURIER. PROPERTY TO BE VERIFIED BY BUYER FOR ALL SERVICES AND ANY OTHER DEVELOPMENT INFORMATION. (id:50886)
Regency Realty Limited Brokerage
V/l Road 2 East
Ruthven, Ontario
Don’t miss out on building your dream on this prime piece of Kingsville real estate. Take the first steps towards constructing your forever home in this desirable location where space, convenience, and potential come together. Oversized 72 x 400 ft, fully serviced (including sewers saving you thousands of $ and avoiding minimum setbacks required etc. ) residential lot located on Road 2 E, minutes from both Leamington and Kingsville This presents a rare chance to build a custom home tailored exactly to your preferences, as there are no restrictive covenants, giving you the freedom to design as you see fit. This is an ideal spot for those looking to build their future in a location that combines privacy with a sense of community, and natural beauty with accessibility. (id:50886)
Century 21 Local Home Team Realty Inc.
V/l Howard Avenue
Amherstburg, Ontario
Attractive location/Excellent Residential development opportunity. 30 Acres site located on Howard Avenue between Middle Side Road and Alma Street. Zoned Residential/Golfing. Classified as farm as the actual usage is farming. CashCrop belongs to sellers. Excellent location only minutes to Highway #3, 401 Bridge to USA, Costco shopping and Walker business shopping. Golf, parks, conservation areas and so much more in this area. (id:50886)
Keller Williams Lifestyles Realty
531 Pelissier Street Unit# 102
Windsor, Ontario
There is nothing like this space available in downtown Windsor. Brand new main floor space ready to go in ""The Hive on Pelissier"" a boutique 24 unit condominium building in the heart of downtown Windsor. Bring us your ideas and together we can work to bring your vision to reality. This brand new blank slate space offers 1870 sqft plus the option to lease an additional 1203 sqft in the lower level. Turn key build outs available. Excellent visibility among boutique shops, restaurants, law and professional offices, USA commuter traffic, downtown St Clair College & U of W students and the downtown Windsor Farmers Market. Join the Downtown Windsor Renascence with multiple residential projects under development, completed and under construction which plan to add thousands of residents to the downtown core. Call today for more information or a personal tour. CAMS/Additional rent TBD. (id:50886)
Realty One Group Iconic Brokerage
5075 North Talbot Road
Tecumseh, Ontario
This 10 acre parcel of land is located in a great area close to the county with all the Great amenities of Tecumseh and Windsor. It is a fantastic opportunity to invest in land in the Hot Windsor market at a price that will show a great return on investment. The property is located near the New Hospital site and in one of the best areas of Tecumseh and Windsor. This site is perfect for anyone with plans to build there own home on a 10 acre site that will see at great return in coming years. (id:50886)
RE/MAX Preferred Realty Ltd. - 585
131-135 Sandwich Street South
Amherstburg, Ontario
High-Profile Commercial Development Opportunity in Amherstburg Seize this rare, shovel-ready development opportunity in the thriving town of Amherstburg, just minutes from Windsor. Strategically positioned on Sandwich Street South, the town's main commercial corridor, this prime infill site offers unmatched visibility and high traffic exposure. Surrounded by major national retailers, this half-acre parcel is fully approved for an end-cap drive-thru and is zoned CG, allowing for a variety of uses including quick-service restaurants (QSR), retail, daycare, clinic, and more-making it an attractiv investment for developers looking to capitalize on Amherstburg's growing market. Don't miss this rare opportunity to develop in one of Southwestern Ontario's most promising retail districts. (id:50886)
Remo Valente Real Estate (1990) Limited
131-135 Sandwich Street South
Amherstburg, Ontario
High-Profile Commercial Development Opportunity in Amherstburg Seize this rare, shovel-ready development opportunity in the thriving town of Amherstburg, just minutes from Windsor. Strategically positioned on Sandwich Street South, the town's main commercial corridor, this prime infill site offers unmatched visibility and high traffic exposure. Surrounded by major national retailers, this half-acre parcel is fully approved for an end-cap drive-thru and is zoned CG, allowing for a variety of uses including quick-service restaurants (QSR), retail, daycare, clinic, and more-making it an attractiv investment for developers looking to capitalize on Amherstburg's growing market. Don't miss this rare opportunity to develop in one of Southwestern Ontario's most promising retail districts. (id:50886)
Remo Valente Real Estate (1990) Limited
V/l Alma Street
Amherstburg, Ontario
Rare corner Light Industrial property in Amherstburg on the edge of town, with many uses and a very open Light Industrial zoning. 1.43 Acres. 1 culvert access on Conc. gas, hydro and water at the road. Septic system on a build. (id:50886)
Bob Pedler Real Estate Limited
3 Desert Springs Crescent
Leamington, Ontario
Build Your Beautiful Dream home in the Prestigious Leamington Neighbourhood of Golfwood Estates. The 102' x 132' X Irreg lakefront building lot is now available with an amazing southern view. This prime neighborhood is located in South East Leamington and is close to many amenities, which include: Golf Course, Marina, Beach, Point Pelee National Park, shopping, and much more. Don't miss this fantastic opportunity to build your dream home on this great lot. (id:50886)
Bill Kehn Realty Group
9400 County Rd 42
Lakeshore, Ontario
Unique opportunity to own just over 35,000 sq ft in 2 buildings and 20.6 acres of land. Currently operating as mulch production and approximately 6.45 acres of vacant farmland at the rear. over 400 feet of frontage. Building number 2 has undergone extensive renovations in 2021including but not limited to HVAC, 2"" waterline and interior office space with Epoxy floors, epoxy paint and ""Clean ceiling system"" similar to what would be required for safe pharma or food production with high end security systems and card swipe access. zoned A27 with a possibility of rezoning to suit your needs (id:50886)
Buckingham Realty (Windsor) Ltd.
35 Victoria Unit# 6a
Essex, Ontario
1535 SQ FT OFFICE/RETAIL SPACE, (SPACE WILL NEED TO BE DIVIDED AND CURRENTLY FORMS PART OF CHRIS LEWIS OFFICES). LOCATED IN A BUSY RETAIL PLAZA. OTHER TENANTS INCLUDE PHARMACARE, DOCTORS OFFICES, HEARING AND DIZZINESS CLINIC, CHRIS LEWIS MP OFFICES, ONYX FITNESS, ESSEX OPTOMITRIST AND COMMUNITY HOUSING CORP OFFICES. ONSITE PARKING, FACIA SIGN ABOVE UNIT PERMITED. (id:50886)
Buckingham Realty (Windsor) Ltd.
2751 Temple Drive
Windsor, Ontario
Build to Suit Leaseback Opportunity! Up to 20,000 square feet to be constructed to tenant's exact standards on one acre at Temple Drive and Central Avenue. Strategically located just seconds to EC Row and minutes to the Stellantis Windsor Assembly Plant and the NextStar Energy Battery Plant. Only a few kilometres to Highway 401 along with three different Windsor-Detroit border crossings. MD1.4 zoning allows for a variety of permitted uses including a business office, warehouse and manufacturing facility. Call today for more information. (id:50886)
Royal LePage Binder Real Estate

