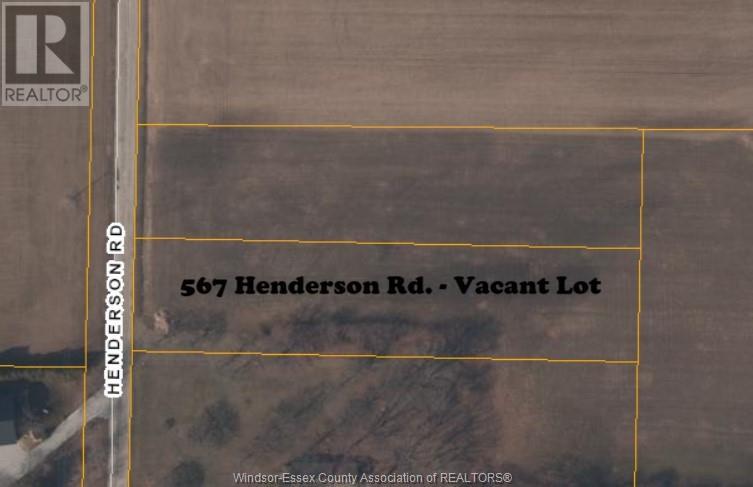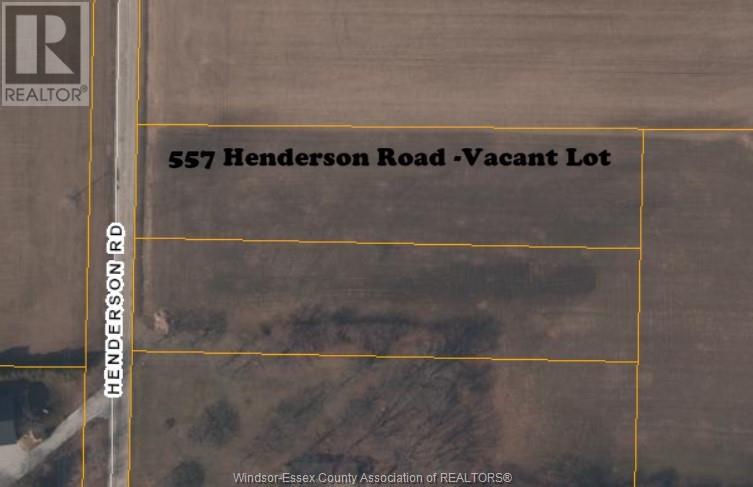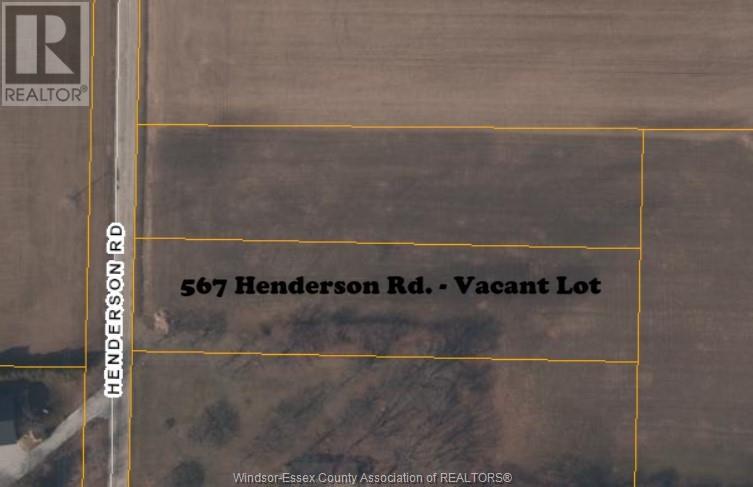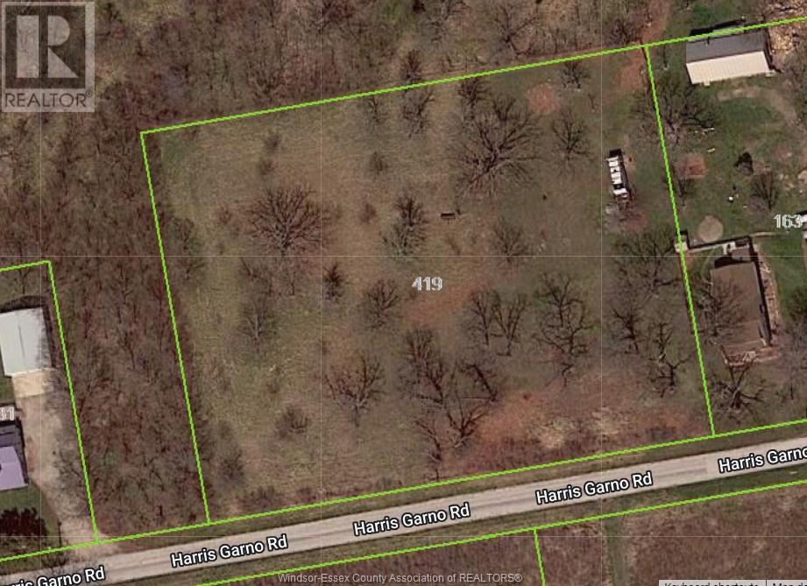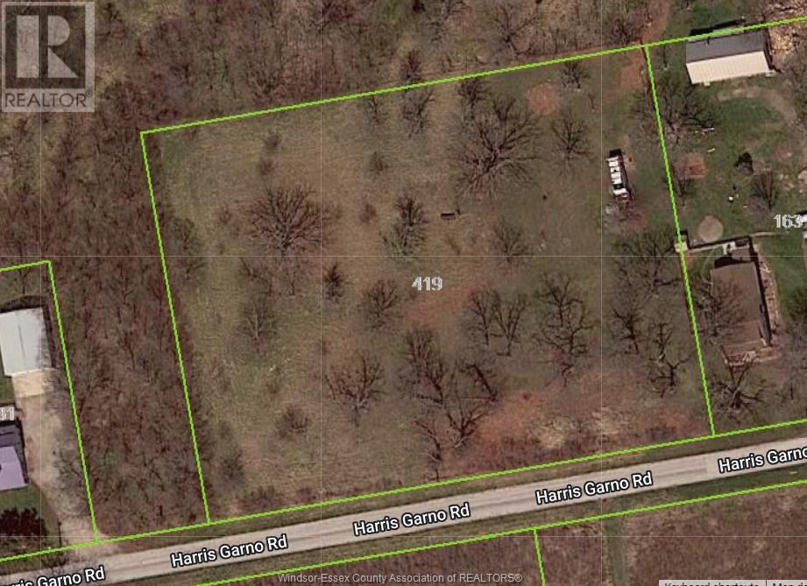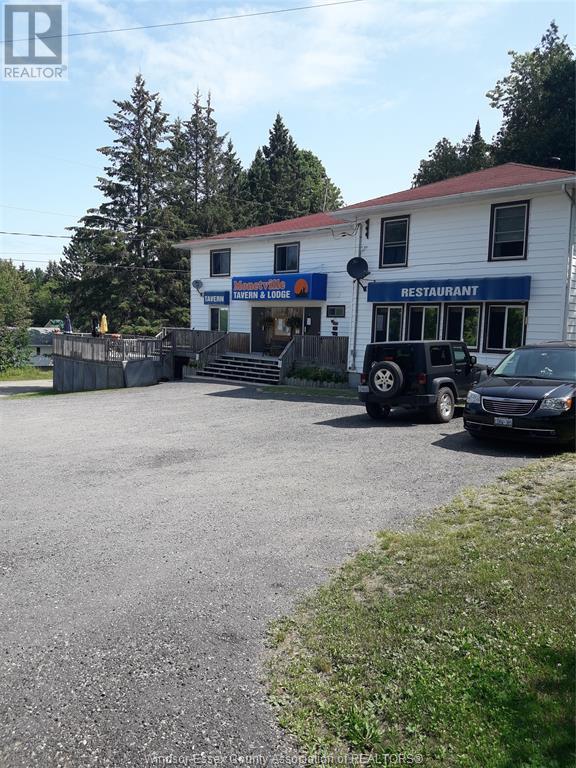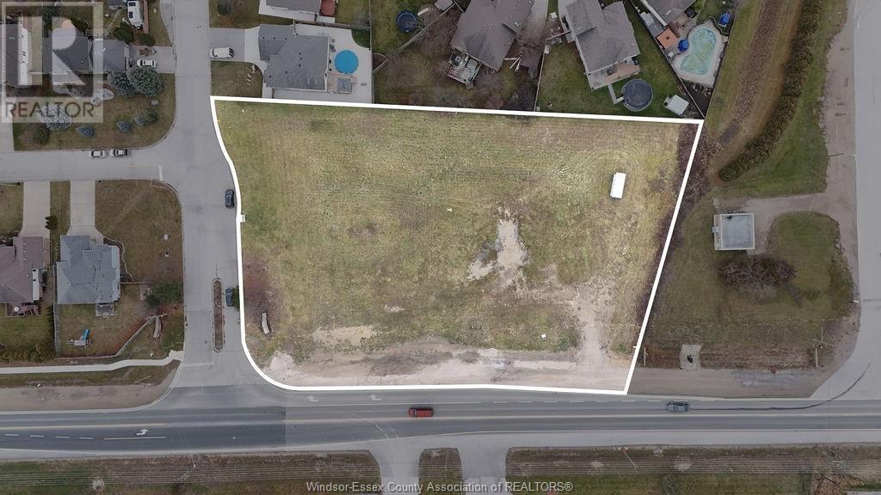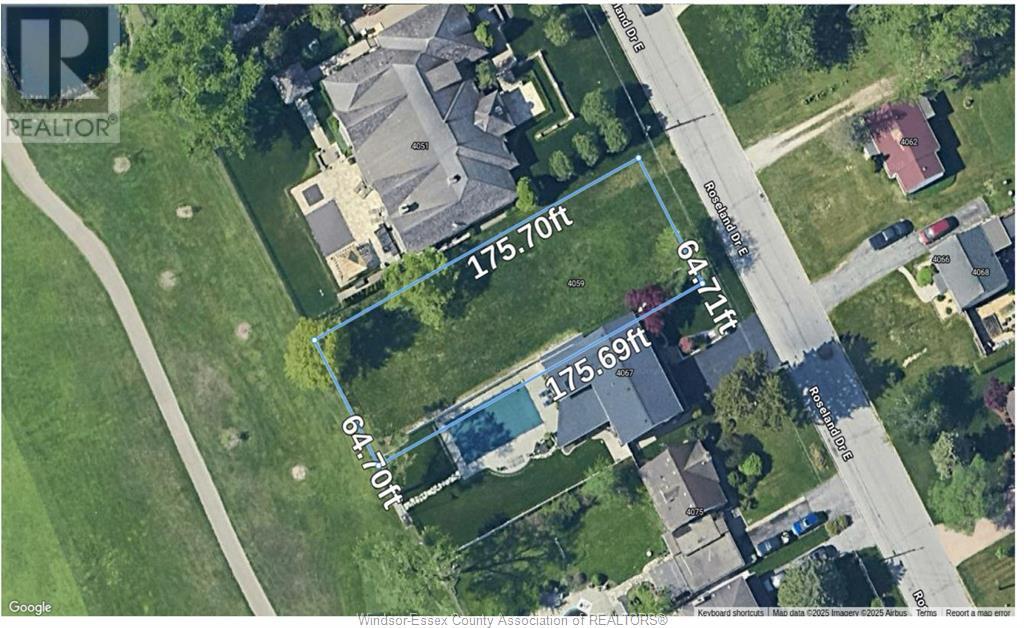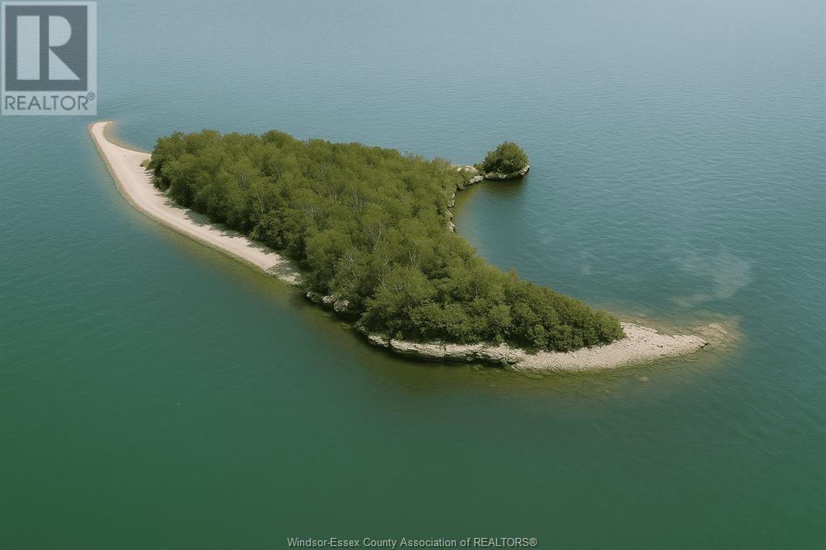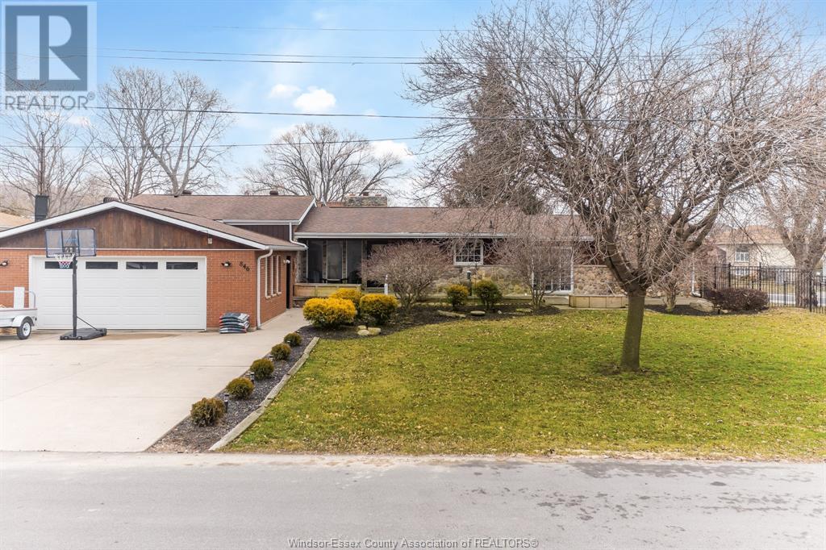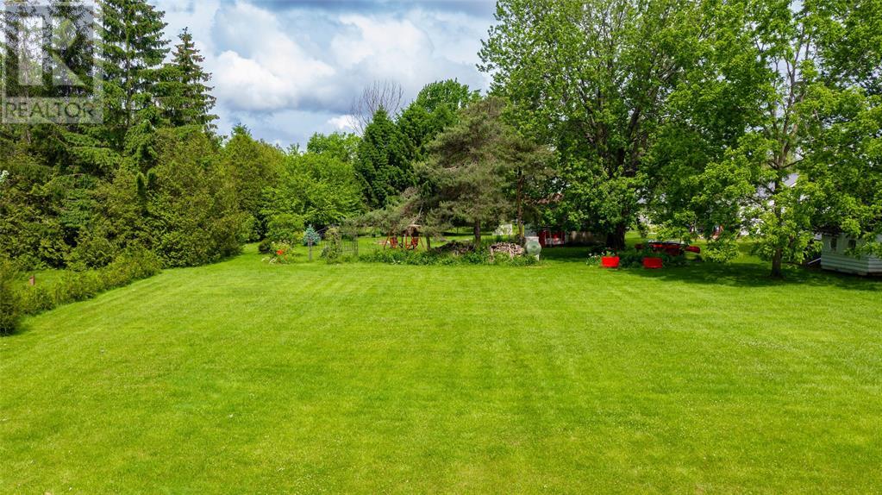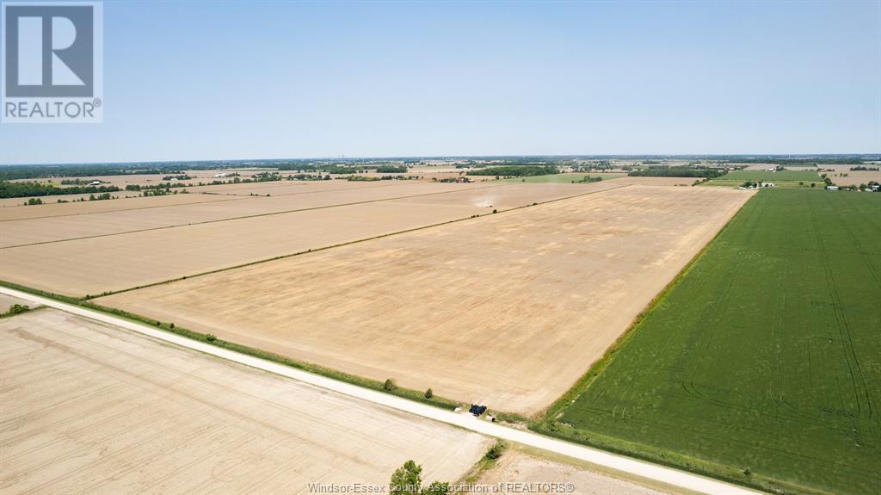567 Henderson Road
Pelee Island, Ontario
Canada's most Southern inhabited island - Pelee Island. Take a short ferry ride (7 min drive from dock) to experience the true tranquility & beauty the island has to offer. This one acre lot is waiting for you, your imagination, and your building plans. Hydro at the roadway. Buyer to perform due diligence and verify all building requirements/plans with the Town of Pelee. Start your research at www.pelee.org today! (id:50886)
Royal LePage Binder Real Estate
557 Henderson Road
Pelee Island, Ontario
Canada's most Southern inhabited island - Pelee Island. Take a short ferry ride (7 min drive from dock) to experience the true tranquility & beauty the island has to offer. This one acre lot is waiting for you, your imagination, and your building plans. Hydro at the roadway. Buyer to perform due diligence and verify all building requirements/plans with the Town of Pelee. Start your research at www.pelee.org today! (id:50886)
Royal LePage Binder Real Estate
567 Henderson Road
Pelee Island, Ontario
Canada's most Southern inhabited island - Pelee Island. Take a short ferry ride (7 min drive from dock) to experience the true tranquility & beauty the island has to offer. This one acre lot is waiting for you, your imagination, and your building plans. Hydro at the roadway. Buyer to perform due diligence and verify all building requirements/plans with the Town of Pelee. Start your research at www.pelee.org today! (id:50886)
Royal LePage Binder Real Estate
141 Harris Garno Road
Pelee Island, Ontario
Canada's most Southern inhabited Island; Pelee Island. Take a short ferry ride over to experience true tranquility. A rare opportunity to own this 2 acre parcel of land on the North end of the island. Build your 'dream home' in this park-like setting, and be surrounded by a variety of native mature trees of your very own! A short walk or bike ride to the harbour, marina, restaurants, shops, & beautiful sandy beach. This is an ideal location for an Air BnB, Bed & Breakfast, or live here year round. 45ft water well on property (4 inch casing), hydro/phone at raod, septic system required. Possibility for severance. Buyer to preform due diligence, and verify all building permit requirements with The Town of Pelee, Ontario Ministry of Natural Resources, and Essex Region Conservation Authority/Environmental Advisory Committee. Start your research at www.PELEE.org (id:50886)
Royal LePage Binder Real Estate
141 Harris Garno Road
Pelee Island, Ontario
Canada's most Southern inhabited Island; Pelee Island. Take a short ferry ride over to experience true tranquility. A rare opportunity to own this 2 acre parcel of land on the North end of the island. Build your 'dream home' in this park-like setting, and be surrounded by a variety of native mature trees of your very own! A short walk or bike ride to the harbour, marina, restaurants, shops, & beautiful sandy beach. This is an ideal location for an Air BnB, Bed & Breakfast, or live here year round. 45ft water well on property (4 inch casing), hydro/phone at raod, septic system required. Possibility for severance. Buyer to preform due diligence, and verify all building permit requirements with The Town of Pelee, Ontario Ministry of Natural Resources, and Essex Region Conservation Authority/Environmental Advisory Committee. Start your research at www.PELEE.org (id:50886)
Royal LePage Binder Real Estate
53 Shanty Bay Road
Monetville, Ontario
LODGE & TAVERN ON LAKE NIPISSING. PROVINCIAL PARK LIKE SETIING OFFERS YR. ROUND RESORT FACILITY W/ADVENTURES FOR THE WHOLE FAMILY; WATER SPORTS, FISHING, BOATING, SEASONAL HUNTING, SNOWMOBILING & CROSS COOUNTRY SKIIING. LODGE IS EQUIPPED W/LICENSED TAVERN, RESTAURANT, & DECK. 7 CABINS, 22 SEASONAL TRAILERS & BOAT SLIPS, FLAT SCREEN TV'S W/SATELLTTE SERVICE. SEE LB FOR CHATIELS & DIRECTIONS. VISIT www.monteville.ca to view web site with aerial views of site. SEE LISTING AGENT FOR MORE INFO. (id:50886)
Results Realty Inc.
12059 County Rd 42
Tecumseh, Ontario
PRIME COMMERCIAL OPPORTUNITY - Exceptional vacant land located on a prominent corner lot at the entrance of Shiff Dr and County Rd 42 in the thriving Cranbrook Estates subdivision. This rapidly growing area is just minutes from the proposed new mega hospital, making it a strategic location for development. The property is ideal for a commercial plaza with potential for up to 11,000–12,000 sq. ft., offering a variety of possible uses. Don’t miss this incredible opportunity to capitalize on this high-demand location. (id:50886)
Deerbrook Realty Inc.
RE/MAX Capital Diamond Realty
4059 Roseland Drive East
Windsor, Ontario
EXCEPTIONAL OPPORTUNITY IN ROSELAND! DON'T MISS YOUR CHANCE TO BUILD THE HOME OF YOUR DREAMS ON THIS RARE AND PREMIUM 1/4-ACRE LOT, PERFECTLY POSITIONED BACKING ONTO THE 10TH FAIRWAY OF THE PRESTIGIOUS ROSELAND GOLF COURSE. NESTLED IN ONE OF WINDSOR’S MOST SOUGHT-AFTER NEIGHBOURHOODS, THIS PROPERTY OFFERS A TRULY UNIQUE LIFESTYLE IN A TRANQUIL, PARK-LIKE SETTING. IMAGINE WAKING UP TO GOLF COURSE VIEWS AND ENJOYING PEACEFUL SURROUNDINGS JUST MINUTES FROM ALL CONVENIENCES. THIS IS MORE THAN JUST A LOT—IT'S A LIFESTYLE OPPORTUNITY. BUILD YOUR VISION, LIVE YOUR DREAM. (id:50886)
Elite Real Estate Limited
V/l Middle Sister Island
Pelee Island, Ontario
MIDDLE SISTER ISLAND WHICH IS LOCATED IN LAKE ERIE IN ONTARIO IS A BEAUTIFUL 8.1 ACRE ISLAND. THE ISLAND IS IDEAL FOR THE PRO-FISHERMAN, BUT IS ALSO CLOSE TO PELEE ISLAND. THE ISLAND IS ONE OF ONLY SIX IN THE REGION & IS CONSIDERED TO BE THE 'MOST NATURAL & UNDISTURBED' OF THE ISLANDS. (id:50886)
RE/MAX Care Realty
846 Park
Kingsville, Ontario
Welcome to this stunning Kingsville home, just steps away from the shores of Lake Erie, offering private beach rights for ultimate relaxation. Nestled on a spacious corner lot, this beautiful property boasts a wonderful finished main floor & basement, with 3 bedrooms on the main level & a dedicated office in the basement. With 3.1 bathrooms, this home is perfect for families and entertaining. The expansive wrap-around deck at the rear with 3 separate entrances invites you to enjoy the serene surroundings. A bright sunroom provides breathtaking views of Lake Erie, making it the perfect spot to enjoy a morning coffee.The basement features a wet bar, games room, another living room, making it ideal for hosting guests or unwinding. The home also offers a double car garage, a large driveway & a fenced-in yard. All of this, just minutes from Kingsville’s charming town core, with its vibrant shops, restaurants & amenities. This is truly a dream home that combines luxury, comfort & location! (id:50886)
RE/MAX Care Realty
219 Metcalfe Street
Blenheim, Ontario
BUILD YOUR DREAM HOME ON THIS SPACIOUS LOT, LOCATED IN THE QUAINT VILLAGE OF SHREWSBURY! ENJOY THE OUTDOORS, WITH JUST A SHORT WALK TO RONDEAU BAY. IMAGINE SPENDING YOUR NIGHTS IN THE HOME YOU'VE BUILT EXACTLY HOW YOU'D LIKE, & ENJOYING YOUR DAYS FISHING, HUNTING, OR JUST ENJOYING THE BEAUTIFUL OUTDOORS. UTILITIES & BUILDING PERMITS TO BE CONFIRMED BY BUYER. (id:50886)
Exp Realty
V/l Road 6 West
Kingsville, Ontario
WELCOME TO YOUR 50 ACRES. This Farm is located off the Amer Townline (County Rd 23) on ROAD 6 W heading east and is fronting on the North side of ROAD 6 W. Road access to property. This Brookstone Clay ground is a great yield producing farm. Al Zoning allows for multiple uses. Great location for a local farmer to add to his cash crop portfolio. Buyer to satisfy themselves with all the services and any building requirements or permits needed if buyer is looking to build a home. Current Soy bean crop will be owners to harvest when ready. Call today and let's make this one of ""Your Best Moves Yet"". (id:50886)
Deerbrook Realty Inc.

