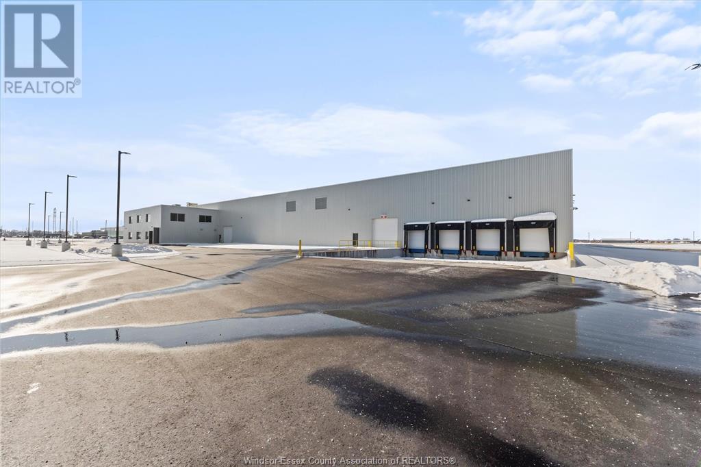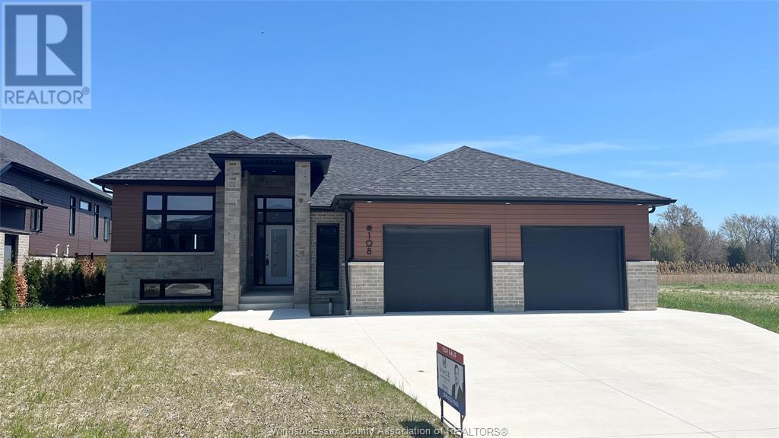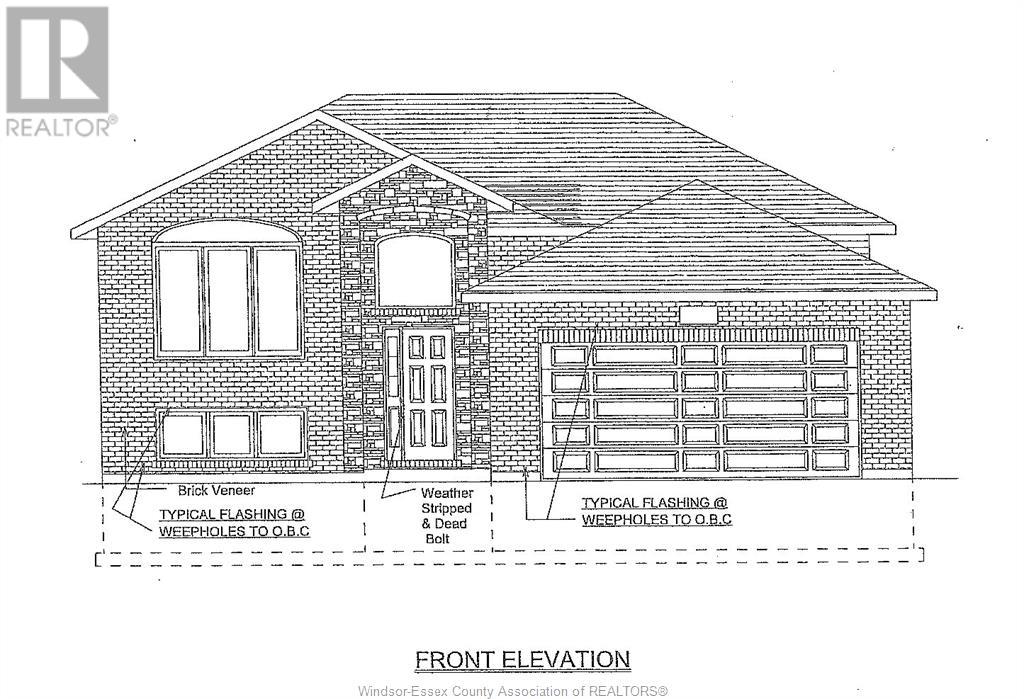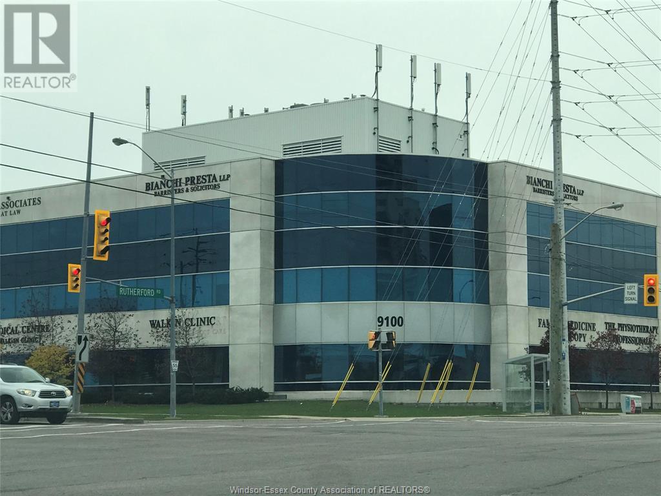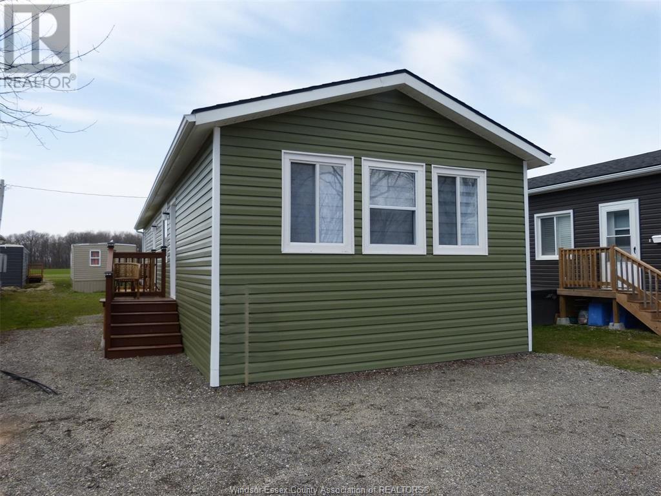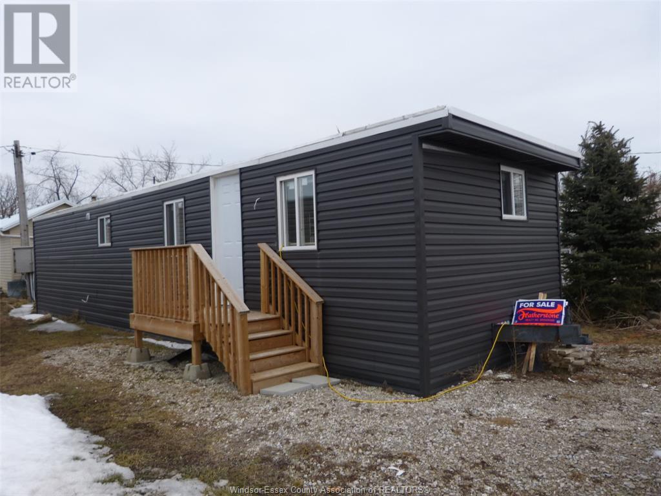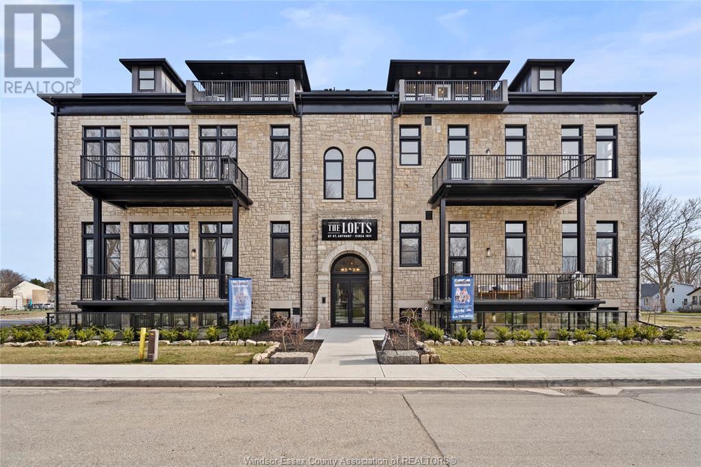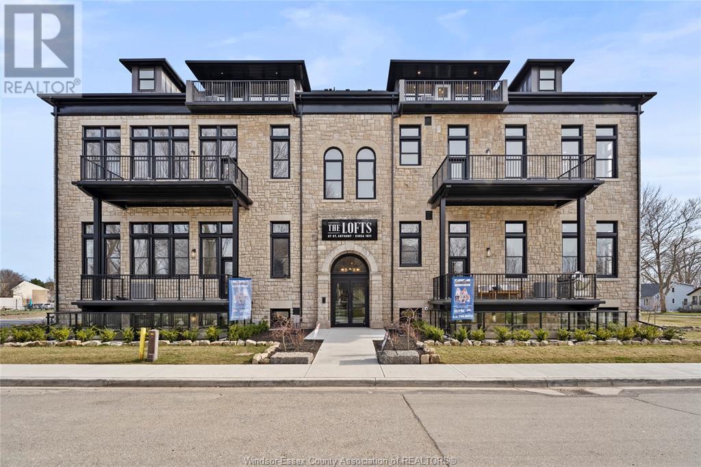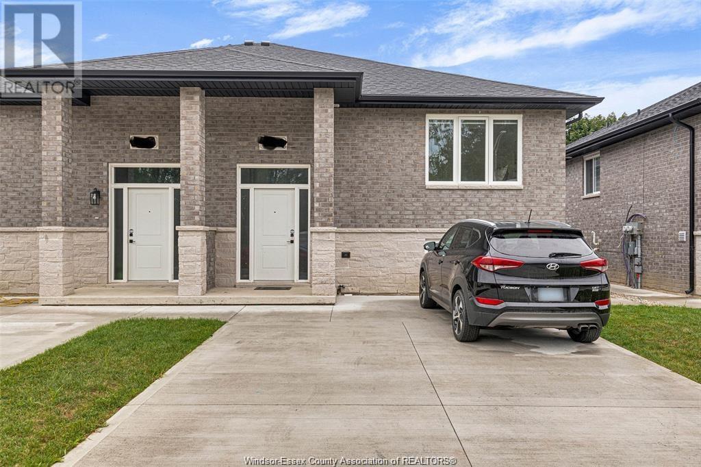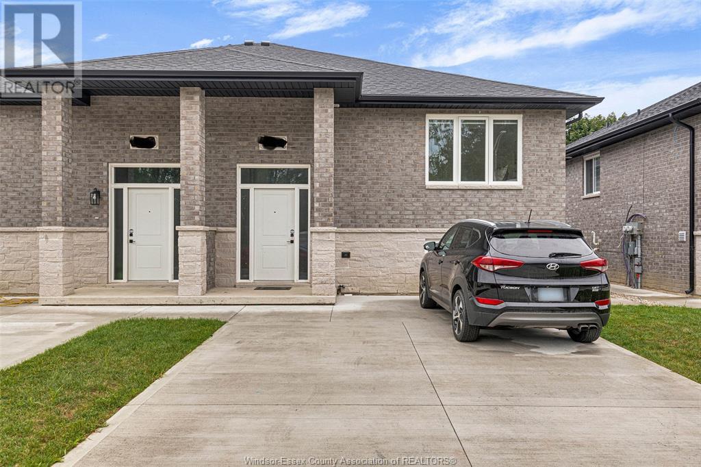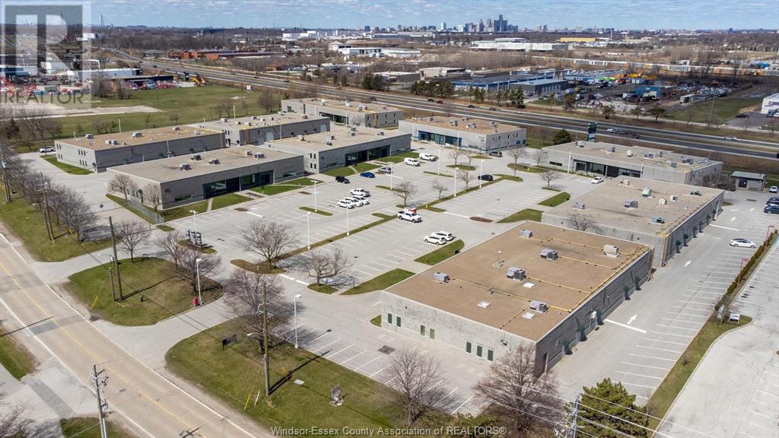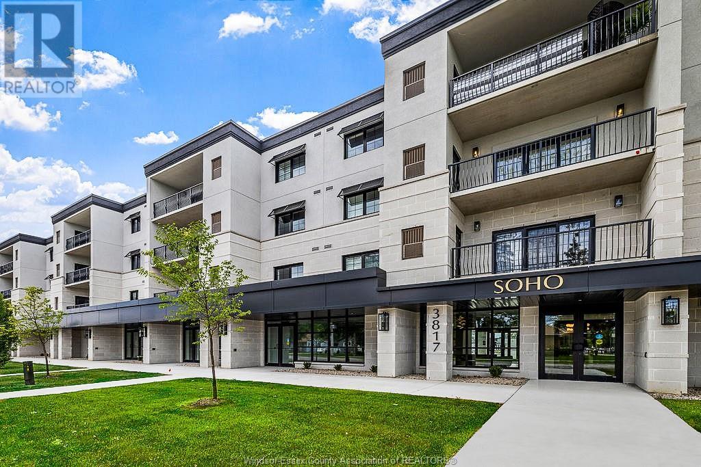395 Patillo Road
Lakeshore, Ontario
Approx 60,000 sq ft for sublease on a short term basis in a state of the art industrial building in Lakeshore, Ont. Close to major employer, highways and residential area. High clear height and efficient layout for distribution and/or assembly. Clean use only. No recreational uses will be considered. Listing sales person for sublandlord exclusion (52846785) (id:50886)
RE/MAX Preferred Realty Ltd. - 586
108 Hazel
Kingsville, Ontario
This stunning new model is situated on a 60 x 126.44 foot lot and is ready for you to call home! The open-concept main level features a spacious living room with electric fireplace, modern kitchen with large island & quartz countertops, dining room, 3 bedrooms, 2 full baths and main floor laundry. Large primary bedroom includes walk-in closet & 5 piece bath with soaker tub, 2 vanities and large walk-in shower. This property also includes appliances, large cement driveway, tankless hot water system, tray ceilings with recessed lighting, covered rear patio and spacious 2 car garage. Great location close to downtown Kingsville, Golf Courses, Lake Erie, the new JK-12 Erie Migration District School and Kingsville Arena & Sports Complex (Pickleball, Tennis, Soccer Fields & Baseball Diamonds). Other models available! (id:50886)
RE/MAX Preferred Realty Ltd. - 588
Pt 2 Sunset Drive
Harrow, Ontario
1200 SQ FT (MAIN FLR) & FULL BSMT, TO BE BUILT, R-RANCH, GREAT LOCATION ON NICE LOT, 55' X 152' DEEP. PLAN & LOT & HST INCLUDED IN THE PRICE. BUY NOW & CHOOSE ALL COLOURS, IN & OUT. TO SEE PLANS & FOR MORE INFO, CONTACT REALTOR®. (id:50886)
H. Featherstone Realty Inc.
9100 Jane Unit# 110-112
Vaughan, Ontario
PROFESSIONAL, MEDICAL OFFICES OR RETAIL WITH SPECIFIC USES. MAIN FLOOR OR STREET LEVEL ON BUSY INTERSECTION ON RUTHERFORD & JANE STREET. VAUGHAN MILLS AREA, CLOSE TO THE NEW HOSPITAL IN VAUGHAN. THREE UNITS 110 (572 SQFT), 111& 112(1844 SQFT). BASE RENT IS 20$/SQFT, ADDITIONAL (TMI) 20$/SQFT. UNDERGROUND PARKING IS INCLUDED, PLENTY OF CUSTOMERS PARKINGS ON STREET LEVEL. SECURE ENTRANCE, CENTRAL AIR-CONDITIONING AND HVAC. HVAC ARE EXCLUDED. CALL FIRST FOR SETTING SHOWING APPOINTMENT. (id:50886)
Lc Platinum Realty Inc.
11408 County Road 46 Unit# 9
Comber, Ontario
Brand new build house 2 beds, 2 full baths. Move in, Lease land of $550.00 per month. Must to see. Contact Listing Agents. (id:50886)
H. Featherstone Realty Inc.
11408 County Road 46 Unit# 20
Comber, Ontario
Totally renovated 2 bedrooms, 1 Bath, New Siding, New Wiring, New Windows, New Insulation & Drywall, New Bath, New Kitchen, Insulated under the flooring too. Move In Tomorrow. Park Fees $550.00 /month + $65 Water. Contact REALTOR® for more info! (id:50886)
H. Featherstone Realty Inc.
247 Brock Street Unit# 201
Amherstburg, Ontario
2.99% FINANCING NOW AVAILABLE FOR A 3 YEAR TERM. CONDITIONS APPLY. WELCOME TO THE 1742 SQ FT BLUEBIRD MODEL AT THE HIGHLY ANTICIPATED LOFTS AT ST. ANTHONY. ENJOY THE PERFECT BLEND OF OLD WORLD CHARM & MODERN LUXURY WITH THIS UNIQUE LOFT STYLE CONDO, FEATURING GLEAMING ENGINEERED HARDWOOD FLOORS, QUARTZ COUNTER TOPS IN THE SPACIOUS MODERN KITCHEN FEATURING LARGE CENTRE ISLAND AND FULL APPLIANCE PACKAGE. 2 SPACIOUS BEDROOMS INCLUDING PRIMARY SUITE WITH WALK IN CLOSET AND BEAUTIFUL 4 PC BATHROOM. ADDITIONAL DEN PERFECT FOR OFFICE SPACE OR ADDITIONAL STORAGE. IN SUITE LAUNDRY , BRIGHT AIRY LIVING ROOM WITH PLENTY OF WINDOWS. PRIVATE 212 SQ FT BALCONY WITH BBQ HOOK UP. THIS ONE OF A KIND UNIT FEATURES PLENTY OF ORIGINAL EXPOSED BRICK AND STONE. SITUATED IN A PRIME AMHERSTBURG LOCATION WALKING DISTANCE TO ALL AMENITIES INCLUDING AMHERSTBURG'S DESIRABLE DOWNTOWN CORE. DON'T MISS YOUR CHANCE TO BE PART OF THIS STUNNING DEVELOPMENT. (id:50886)
RE/MAX Preferred Realty Ltd. - 586
247 Brock Street Unit# 204
Amherstburg, Ontario
WELCOME TO THE 1405 SQFT ESSEX MODEL AT THE HIGHLY ANTICIPATED LOFTS AT ST. ANTHONY_ ENJOY THE PERFECT BLEND OF OLD WORLD CHARM & MODERN LUXURY WITH THIS UNIQUE LOFT STYLE CONDO - FEATURING GLEAMING ENGINERED HARDWOOD FLOORS, QUARTZ COUNTER TOPS IN THE SPACIOUS MODERN KITCHEN FEATURING LARGE CENTRE ISLAND AND FULL APPLIANCE PACKAGE- 2 SPACIOUS BEDROOMS COMPLED WITH PRIMARY SUITE WITH WALK IN CLOSET AND BEAUTIFUL 5 PIECE ENSUITE BATHROOM. IN SUITE LAUNDRY BRIGHT AIRY LIVING ROOM WITH PLENTY OF WINDOWS. PRIVATE BALCONY WITH BBQ HOOKUP. THIS ONE OF A KIND UNIT FEATURES SOARING CEILINGS & PLENTY OF ORIGINAL EXPOSED BRICK AND STONE. SITOATED IN A PRIME AMBERSTSURG LOCATION WALKING DISTANCE TO ALL AMENITIES INCLUDING AMBERSTBURG' S DESIRABLE DOWNTONN CORE. DONT'S MISS YOUR CHANCE TO BE PART OF THIS STUNNING DEVELOPMENT. (id:50886)
RE/MAX Preferred Realty Ltd. - 586
1867 Northway Avenue Unit# A & B
Windsor, Ontario
Attention investors spacious and modern semi-detached duplex in a prime South Windsor location! Both units offer 2 bedrooms, 1.5 bathrooms, and a thoughtfully designed layout with stylish finishes. Enjoy a bright, open-concept living space, a well-equipped kitchen with appliances, and comfortable bedrooms. Conveniently located near the University, shopping, parks, trails, major highways, and the U.S. border. Don’t miss this great opportunity. (id:50886)
Real Broker Ontario Ltd
1867 Northway Avenue Unit# A & B
Windsor, Ontario
Attention investors spacious and modern semi-detached duplex in a prime South Windsor location! Both units offer 2 bedrooms, 1.5 bathrooms, and a thoughtfully designed layout with stylish finishes. Enjoy a bright, open-concept living space, a well-equipped kitchen with appliances, and comfortable bedrooms. Conveniently located near the University, shopping, parks, trails, major highways, and the U.S. border. Don’t miss this great opportunity. (id:50886)
Real Broker Ontario Ltd
4510 Rhodes Unit# 730
Windsor, Ontario
PROFESSIONAL OFFICE SPACE @ RHODES BUSINESS CENTRE, INCL PERIMETER OFFICE PLAN W/ OPEN BULLPEN AREA, WASHROOM, AND KITCHENETTE. END UNIT. 2162.50 SQ FT SECOND FLOOR. 2024 OP COSTS OF $7.60/SQ FT. CONTACT L/S FOR DETAILS. (id:50886)
RE/MAX Preferred Realty Ltd. - 585
3817 Howard Avenue Unit# 406
Windsor, Ontario
Welcome to the sought after SoHo South Windsor. Newly constructed and never occupied, this Empire suite measures 1,388 SF and includes 2 bedrooms, 2 bathrooms, a garage and storage unit. This beautifully appointed unit boasts an open and spacious main living and dining area, modern Kitchen with quartz countertop end island, stainless steel appliances, luxury vinyl flooring, in-suite laundry end custom fixtures. Tons of windows and large patio doors allow for lots of natural light and balcony access. Large primary BR with elegant ensuite and walk-in closet. Secondary BR offers flexibility for use as an office or nursery complete with 3 piece bathroom. This secure building offers a Party Room, Fitness Centre and lounge area on each floor, Ideally located at Howard and Cabana in South Windsor. Just minutes to medical offices, pharmacies, grocery, fine dining, Devonshire Mall, EC Row, the 401, etc. (id:50886)
Royal LePage Binder Real Estate

