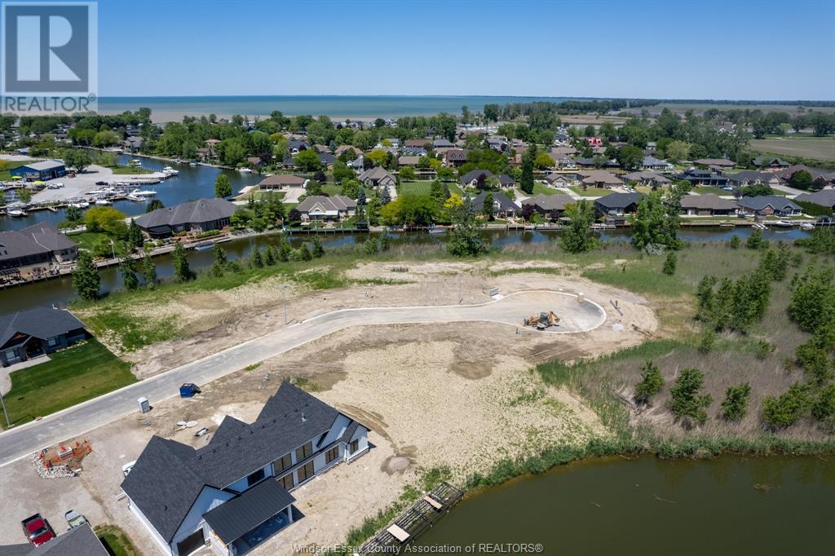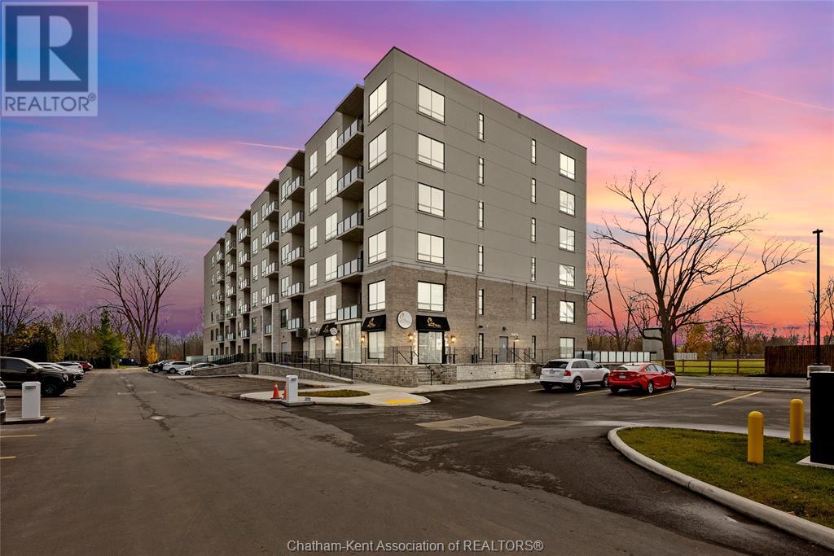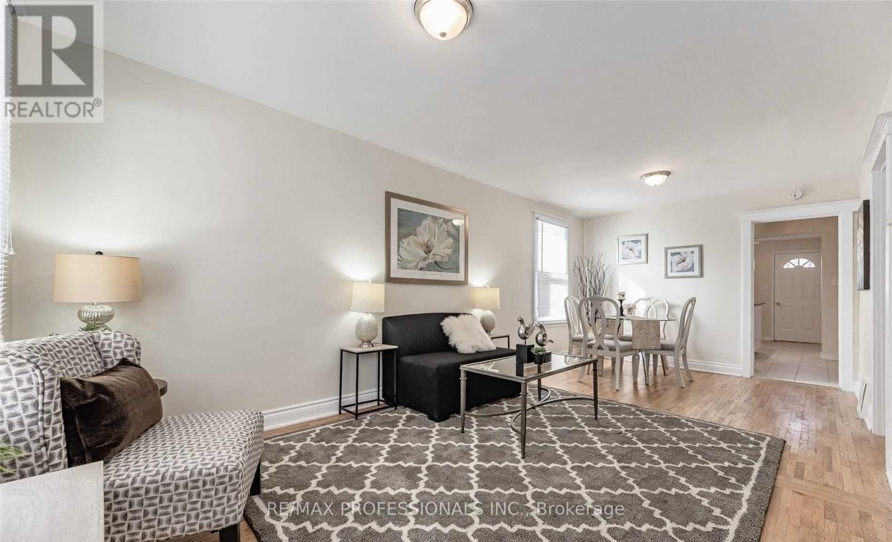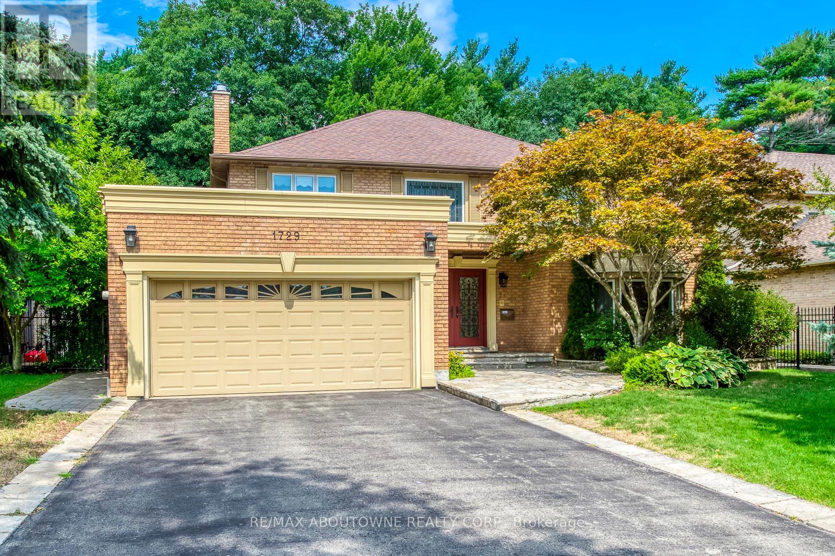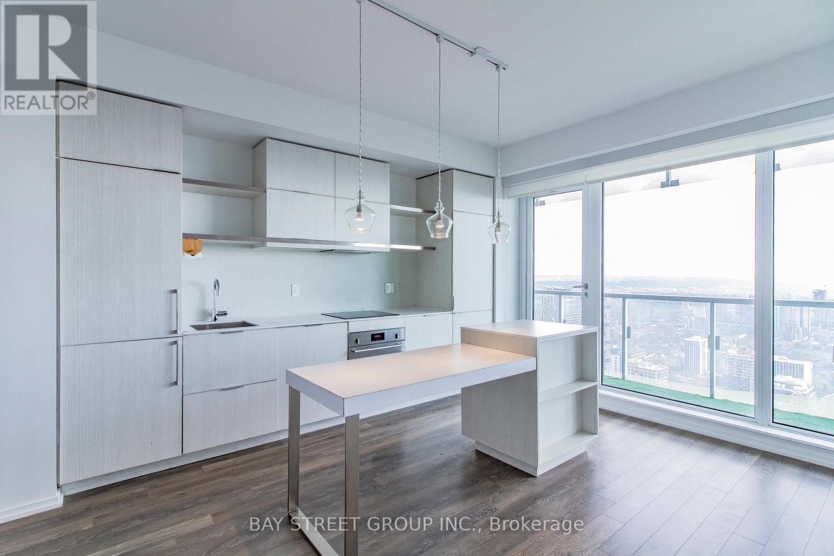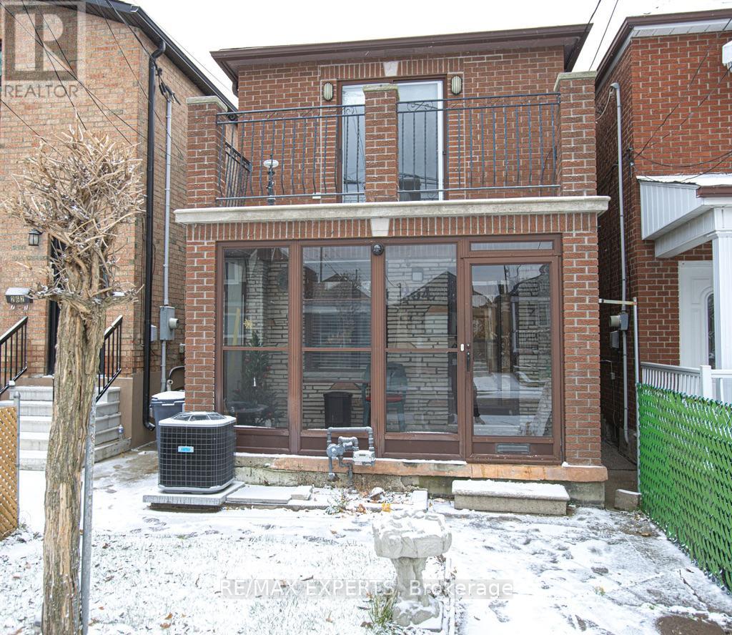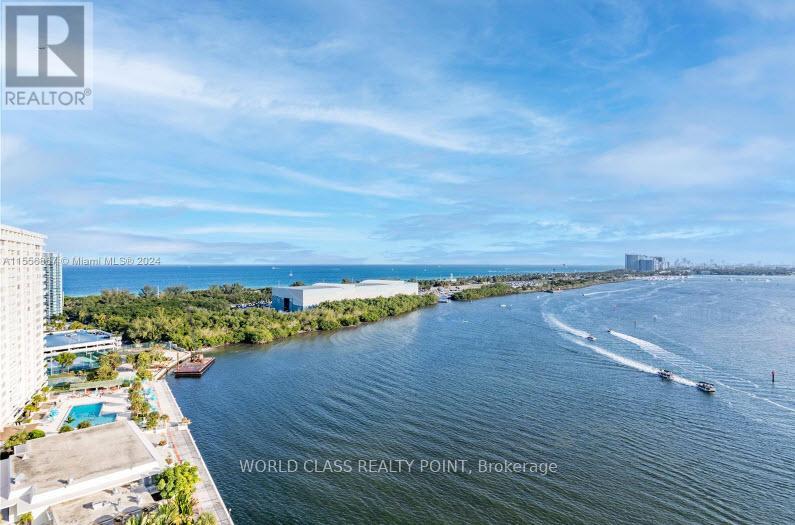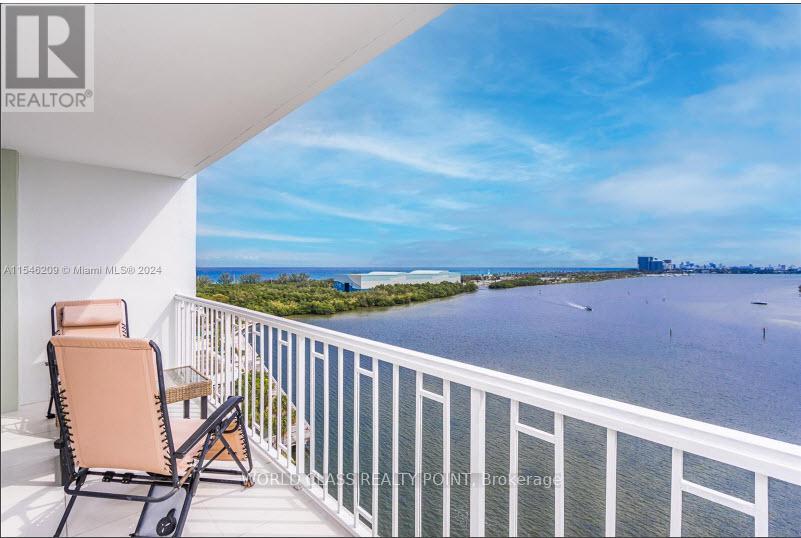Lot 301 Haven Avenue
Tilbury North, Ontario
Deep waterfront canal lot almost 1/2 acre with option to purchase the neighboring property to expand your lot even more. This building lot is one of the largest and the last buildable lots in the unique waterfront community of Lighthouse Cove. Located in the newest waterfront development with all executive style homes. No bridges or barriers to Lake St Clair and only a 3 minute boat ride from your back door. Call us for details and a tour of the community today. (id:50886)
Deerbrook Realty Inc. - 175
2 Matthew Street
Marmora And Lake, Ontario
Exceptional Investment Opportunity! Pioneer Gas Station for sale just 1.5 hours from the GTA. This property offers a lucrative family business setup, including a Convenience Store (~2,000 sq. ft.), a Vacant Office Unit (~900 sq. ft.), a 2-Bay Garage (~1,327 sq. ft.), and Lower-Level Apartments (~2,863 sq. ft., with two units of ~1,431 sq. ft. each).Spanning a total of ~7,053 sq. ft., this property is located on a busy Hwy 7 corridor, ensuring high visibility and traffic. The gas station boasts Pioneer branding, robust gas and diesel sales and a bustling Convenience Store featuring Lotto. Additional features include a Pumps Canopy (~1,867 sq. ft.), ample parking, and excellent growth potential. Ideal for investors or entrepreneurs looking to operate a successful, multi-revenue business with property ownership. (id:50886)
Executive Real Estate Services Ltd.
Bsmt - 6 Braddock Drive
Brampton, Ontario
Fantastic Location! Bright and Spacious Newly Updated LEGAL Basement Apartment in the Sought-After Fletcher's Meadow Neighbourhood of Brampton. Features 1 Bedroom, Large Living Room, Nicely Sized Kitchen with Appliances, and Laminate Flooring Throughout. Includes A Good-Sized 3-Piece Bathroom and 1 Parking Spot. Conveniently Close to Public Transportation, Schools, Parks, Restaurants, Banks, and Grocery Stores. Quick Access to Major Highways, including Hwy 410. Tenant Will Be Responsible For 30% Of Utilities And The Installation Of Their Own Cable/Telephone/Internet. (id:50886)
Red Apple Real Estate Inc.
03-03 - 2420 Baronwood Drive
Oakville, Ontario
Like New, 1320 sqft stacked Town house in North Oakville. 2 Bedrooms, 2.5 Bathrooms with beautiful finishes and terrace. Includes: Fridge, StoveDishwasher, stacked Washer and Dryer, California Shutters throughout. 24 hours notice required for all showings. (id:50886)
Exp Realty
3 - 447 Kerr Street
Oakville, Ontario
Feel right at home in this Bright and Spacious 1 bedroom, 1 bath Furnished Carpet-free Apartment for Rent in Charming Kerr Street Village. This Apartment offers a large beautifully Furnished Living Room, a lovely Bedroom with Queen bed, Drawers and Closets, a 3-piece Bathroom and a large Kitchen with Microwave, Stove, Fridge, Washer and Dryer. Enjoy access to a large shared Rooftop Terrace offering A Perfect Place To Enjoy A Sunny Day. This Apartment offers Great Quality Of Life With Some Of Oakville's Best Cafe's And Restaurants At Your Doorstep While Also Being In Walking Distance To The Lake, Shops, Downtown Oakville And The Go Train. Covered parking spot included in rent. **** EXTRAS **** Tenant pays $150 for water, gas, electricity and internet (id:50886)
Royal LePage Real Estate Services Ltd.
364 Grand Avenue East Unit# 313
Chatham, Ontario
Welcome to the Avalon on Grand, where luxury meets convenience. Ark Design Build's newest offering in Chatham, a stunning two-bedroom corner apartment. Boasting an impressive 10 ft ceiling, this unit offers an airy and open ambiance that is not found in other buildings. The modern kitchen is a chef's dream, featuring quartz countertops and quality appliances that make cooking a pleasure. Step into the large bedrooms and discover walk-in closets, large windows and en-suite bathrooms, one complete with double vanity. The private balcony, with glass panel railing, provides an exclusive outdoor retreat perfect for morning coffees or quiet evenings in the summer. Complete with in-unit laundry with front-load washer and dryer. Best of all, all utilities are included in the price, ensuring a hassle-free living experience. The Avalon on Grand redefines apartment living, offering unparalleled luxury and convenience. This ""HIGHLAND"" model is barrier-free. Occupancy for this unit is October 2024. (id:50886)
Royal LePage Peifer Realty Brokerage
27 Patrice Crescent
Vaughan, Ontario
Located in Thornhill's highly sought-after neighbourhood, this well-maintained home offers 3+2 bedrooms, 4 bathrooms, and an open-concept living space. Enjoy the convenience of interior access to a double-car garage. Situated close to top-rated schools, public transit, and the Promenade Mall.Tenants will be responsible for snow removal, lawn care, and utilities. (id:50886)
Royal LePage Signature Realty
813 - 7 Townsgate Drive
Vaughan, Ontario
Discover luxury in this beautifully renovated 3-bedroom, 2-bathroom 1547sqft corner unit. One of the largest layouts in the building, this bright, open space is filled with natural light from wall-to-wall windows and features a desirable split floor plan. The chefs kitchen, with abundant counter space, storage, and a breakfast bar, is perfect for both everyday meals and entertaining. Unwind by the cozy fireplace in the spacious living area. The primary suite offers a walk-in closet and spa-like ensuite for added comfort. French doors open to a private home office and a large laundry room w/more storage. On-site management makes living here easy and enjoyable. Ideally located steps from top schools, TTC, shopping, dining & places of worship, this condo makes daily life effortless. Complete w/two side-by-side parking spots and one locker located on the same floor, this residence is as practical as it is stunning. **** EXTRAS **** 24-hr security & concierge services for your peace of mind. Enjoy amenities: guest suites, visitor parking, party room. Stay active w/exercise room, sauna, hot tub, play tennis & pickleball. Theres also indoor pool for year-round enjoyment. (id:50886)
Property.ca Inc.
Main - 436 Balkan Road
Richmond Hill, Ontario
Bright&Spacious Home Located At Demanding Area In The Center Of Richmond Hill. Minutes Walk To Bayview Secondary School. Shopping Centers, Bus And Go Train, Community Center. Renovated Kitchen. two baths on main floor. **** EXTRAS **** Fridge, stove, B/I dishwasher, washer, dryer. all elf's, all window coverings. All furniture negotiable for extra cost. (id:50886)
RE/MAX Crossroads Realty Inc.
3708 - 45 Charles Street E
Toronto, Ontario
Luxury Condo At Chaz Yorkville! Yonge/ Bloor Subway, Walk To U Of T. Modern European-Style Kitchen W B/I Appliances, Granite Countertop. **** EXTRAS **** S/S Fridge, Oven, Dishwasher. Washer and Dryer. (id:50886)
Homelife/bayview Realty Inc.
71 Young Street
Welland, Ontario
Spacious 2 1/2 Storey Fourplex Located In The Centre Of Welland. 3 Units Are In The Main Building & The 4th Unit Is In The Coach House. The Main House Consists Of A Basement Bachelor, Main Floor Is A 3 Bedroom Apt, 2nd & 3rd Floor Is A 3 Bedroom Apt. The Coach House Has A Garage & Office On The Main Floor & A 2 Bedroom Apt On The 2nd Floor With W/O To Deck. There Is Also A Shipping Container On The Property For Extra Storage. Over 3,000 Sqft Of Living Space. **** EXTRAS **** 4 Fridges, 2 Electric Stoves, 2 Gas Stoves, Washer, Gas Dryer, 3 Owned Hot Water Tanks, 5 Fire Extinguishers, 4 Smoke Detectors, 4 Co2 Detectors & Garage Door Opener. (id:50886)
RE/MAX Professionals Inc.
27 Cluny Avenue
Hamilton, Ontario
Welcome To This Charming 3 bedroom, 1 bathroom detached home, offering a cozy yet versatile living space that adapts to your needs. Each room is designed with comfort and practicality in mind, ensuring a welcome atmosphere at every turn. The living space seamlessly integrates the kitchen, living and dining area, creating an inviting space perfect for both entertaining and relaxation. Full Spacious Basement. Outside, enjoy a peaceful morning on the front porch or host a barbecue in the spacious serene backyard. The detached garage offers added storage and parking convenience. 4 Total Parking Spots. Great Location, Just Minutes To QEW, Located close to great schools, shopping, restaurants and beautiful parks and trails. Utilities Are Not Included. Tenant To Pay $35 / month for Hot Water Tank Rental. **** EXTRAS **** Fridge, Stove, Washer, Dryer. (id:50886)
RE/MAX Professionals Inc.
176 Aldercrest Road
Toronto, Ontario
Discover your dream home in the highly sought-after Alderwood neighbourhood of South Etobicoke. This spacious residence is move-in ready, radiates warmth & charm with its abundant natural light. As you enter, you'll be greeted by stunning engineered oak wood floors that flow seamlessly throughout the home. The fireplace is a centrepiece in the open-concept living & dining area, creating an inviting gathering atmosphere. The heated floor keeps the house cozy for the winter months. The sunlit kitchen boasts elegant, modern cabinetry and a large island with seating, ideal for family gatherings. It has stainless steel appliances and sliding doors to the deck, leading to a serene backyard oasis. Ascend the elegant oak staircase with glass railings to the second level, where you'll find a luxurious primary suite, with his & hers walk-in closets & featuring a spa-like ensuite with double vanities and an oval soaking tub. Enjoy serene views of the backyard from the charming Juliet balcony. The second bedroom also boasts a walk-in closet and a convenient 3-piece ensuite, while the third bedroom includes a walk-in closet & access to a 4-piece bathroom. The upper level is thoughtfully designed with a pre-hookup for laundry. The lower apartment boasts two entrances, a kitchen, a bathroom, laundry facilities, & two bedrooms, providing versatile living options. The 7 ft loft area offers incredible potential, with enough space to be transformed into 2 bedrooms or a rec area. It comes pre-equipped for a bathroom, making the conversion even easier. For your convenience, the tandem 1.5-car garage is both deep & wide, while the garden offers a perfect space for storing gardening tools & lawn equipment. Additionally, the driveway accommodates up to four cars, ensuring plenty of parking space. This property is a true blend of luxury & comfort; don't miss the opportunity to make it your own! **** EXTRAS **** SS Fridge, SS Stove, SS Hood-fan, SS Microwave, SS Oven, SS Dishwasher. Basement - Fridge, Stove. B/I Microwave. Washer & Dryer. All Electrical Light Fixtures & Window Coverings. (id:50886)
RE/MAX Professionals Inc.
3319 Southwick Street
Mississauga, Ontario
Desirable Freehold townhouse in a prime location, offering 1900 sqft of living space. The main floor features garage access, a large laundry room with a window, and a double-door walkout to a fenced backyard. The second floor boasts a spacious eat-in kitchen with a gas fireplace, flat ceiling ceramic floor, California shutters, and pot lights. Generous living room with fireplace, hardwood floor, and California shutters. Convenient powder room with ceramic floor. The third floor includes a spacious primary room with a four-piece ensuite, California shutters, and a walk-in closet. Minutes away from Credit Valley Hospital, Highway 403, Erin Mills Shopping Mall, parks, buses, and schools. **** EXTRAS **** Fridge, Stove, Dishwasher. Washer And Dryer. All Elf's And Window Coverings. (id:50886)
RE/MAX Professionals Inc.
285 Woolwich Street
Guelph, Ontario
Sale of Building & Land Only. LOCATION! LOCATION! LOCATION! 285 Woolwich offers a prime downtown Guelph location, coveted D.2 zoning, plenty of onsite parking, possible development opportunity - the benefits are endless! One MAJOR opportunity is the multi-residential conversion possibility - market demand and the zoning makes it an enticing option. Currently being used as commercial office space with 16 offices, 16 parking spaces, a kitchen, 2 bathrooms and flex space. This building has been very well maintained and features 3 brand new HVAC rooftop units. D.2 zoning allows for a multitude of uses including retail, daycare centre, medical clinic, multi-residential and so much more! Over 5200 sq. ft. of fantastic office space available in its current state or convert the space to one of the many other allowable uses and take advantage of the amazing location of downtown Guelph! 285 Woolwich St. is your next big opportunity! (id:50886)
Royal LePage Royal City Realty
505 - 850 6th Street E
Owen Sound, Ontario
Welcome to Heritage Tower! Located on the East side of Owen Sound, this affordable 1 bedroom unit offers a cozy and convenient lifestyle, ideal for those looking to simplify their living arrangement without compromising on comfort and accessibility. The prime location is situated close to the hospital, YMCA, grocery stores, shopping centre, and Georgian College, all while being a short distance to downtown. The unit is equipped with a Safe-Step bathtub and raised toilet, ensuring comfort and safety. Condominium living offers hassle-free living, perfect for those looking to enjoy a simpler, more manageable lifestyle. Don't miss out on this wonderful opportunity to join the Heritage Tower Community! (id:50886)
Century 21 In-Studio Realty Inc.
23-27 William Street
Merlin, Ontario
ATTENTION INVESTORS! EXCELLENT RATE OF RETURN! OVERSIZED TRIPLEX ON A L SHAPED LOT IN MERLIN. All 3 units are fully rented. Gross annual income $42,868.56. All units are very large with two- 2-bedroom units & one-1 bedroom unit. Tenants pay their own hydro & gas. Owner pays water. 2 of the units have been updated in recent years, including furnace & AC, hot water tanks, kitchen, bathrooms, insulation & drywall. Sits on a large corner L shaped lot on a 1/2 acre, with each unit having their own separate yard. On municipal water & city sewer. Ample parking for all units. Opportunities for additional income on the L shaped portion of the lot, such as storage containers. (id:50886)
Royal LePage Peifer Realty (Dresden)
284 Savoy Street
Sarnia, Ontario
Welcome to 284 Savoy street. This beautifully 3 bedroom 2 bath renovated home is move-in ready with modern upgrades throughout. Offering the perfect blend of style, comfort, and efficiency. Key Features: Brand New Roof Built to last with long-term durability. New Furnace & Air Conditioning Efficient systems for year-round comfort. New Windows Maximizing natural light and improving energy efficiency. New Siding Fresh, modern exterior with enhanced curb appeal. Spray Foam Insulation Top-tier insulation for energy savings and better climate control. Fully Renovated Interior Stylish finishes and upgrades throughout. This home is ideal for anyone looking for a modern, energy-efficient space without the hassle of new construction. Every aspect has been updated to provide a fresh and contemporary living experience. **** EXTRAS **** Additional highlights include a brand new paved driveway, landscape design & plants by DeGroots Nursery's, framed in basement for bedroom, bath & Rec room *For Additional Property Details Click The Brochure Icon Below* (id:50886)
Ici Source Real Asset Services Inc.
45 Vanrooy Trail
Hamilton, Ontario
Discover elegance and comfort in this stunning 1638 sq ft full brick bungalow. Boasting an expansive 158-foot backyard, this home offers the perfect blend of indoor luxury and outdoor space. Step inside to find soaring 9-foot ceilings and beautiful engineered hardwood floors throughout. The open concept great room provides a seamless living space with picturesque views of the rear yard. Indulge in two exquisite bathrooms featuring Corian countertops, stylish rounded sinks, porcelain floors, and Mirolin tubs. The primary bedroom is a true retreat, complete with a spacious walk-in closet and private ensuite. The heart of the home is the gourmet kitchen, showcasing shaker cupboards with crown molding, a generous pantry, and a practical island with Corian countertop perfect for casual dining or entertaining. A 6-foot patio door leads to a covered 12x10 foot deck, ideal for outdoor relaxation. Additional features include a convenient mud room connected to the two-car garage, main floor laundry, and elegant oak stairs with black metal spindles leading to the lower level. This thoughtfully designed bungalow offers the perfect combination of style, functionality, and space for modern living. (id:50886)
RE/MAX Escarpment Realty Inc.
10948 Winston Churchill Boulevard
Halton Hills, Ontario
3.3 Acres of flat, level land, beautifully surrounded by majestic trees for ultimate privacy and tranquility. This gorgeous century home, built in 1896, has been thoughtfully renovated with modern flair while preserving its original charm. The heart of the home is a custom chef's kitchen, professionally updated in 2021, complete with high-end AGA appliances and elegant accents. Enjoy the warmth of hardwood floors, original baseboards, and classic trim throughout. The cozy family room boasts a Vermont Castings wood-burning insert, and pocket doors add a touch of sophistication. This home offers a versatile main floor bedroom or office with a convenient 3-piece bathroom featuring a walk-in shower. The idyllic setting is perfect for a hobby farm, horse ranch, or any number of possibilities! Additional features include a vintage hobby barn/workshop with a mezzanine and hydro, as well as a large converted semi-trailer for extra storage. Experience the best of town and country living in a fantastic location, close to shopping, golf, trails, and the charming villages of Glen Williams and Terra Cotta. Don't miss out on this incredible opportunity **** EXTRAS **** New furnace (2016), water heater (2016), shingles (2018). The exterior was freshly painted and stained in 2021, and the kitchen was beautifully renovated the same year. Plus, natural gas is available for added convenience. (id:50886)
Ipro Realty Ltd
1729 Featherston Court
Mississauga, Ontario
Gorgeous Over 5000 Sq. Ft. Of Living Space Set On Private Forested/Ravine Lot. Just Steps To University Of Toronto Mississauga Campus. Every Inch Of This Home Has Been Tastefully Renovated With Highest Quality Materials And Greatest Attention To Detail. Spacious Principal Rooms With Plaster Moldings, Luxurious Renovated Baths, Open Concept Kitchen, Breakfast And Family Room With Stunning Forested Views, Over-Sized Living And Dining Rooms For Formal Gatherings. (id:50886)
RE/MAX Aboutowne Realty Corp.
1001 - 135 Pond Drive
Markham, Ontario
Welcome To a Pond view of The Saddlecreek! This Ingeniously Designed, Sun-Drenched One-Bedroom Residence Offers An Indescribable Living Experience & Unique Quality Of Life. The Open Concept, Contemporary Kitchen Features Stainless Steel Appliances & Ample Storage Throughout. Spacious & Bright Living & Dining Rooms Are An Entertainers Dream And Showcase Unobstructed, Tranquil Southern Views. The Spacious Primary Bedroom Retreat Includes A Large Walk-In Closet. Four-Piece Bathroom. Captivating & Quiet Residential Views Throughout South As You Are Situated At The Rear Of The Building. **** EXTRAS **** A great Party room&Unbeatable Amenities & Location! Quick Access To 404 & 401, Highway 7, Beaver Creek, Vanhorn & Ada Mackenzie Park, Trails, Shopping & a lots of Restaurants nearby. (id:50886)
Homelife Landmark Realty Inc.
631 Fred Mclaren Boulevard
Markham, Ontario
Excellent Location! Close To Parks, High-Ranking Schools For Both Elementary And Secondary, Angus Glen Community Center And Library, Freshco, Chinese Foody Mart, Banks And Restaurants. 4 Bedrooms On 2nd Floor, Hardwood Floor Throughout. Quiet And Friendly Neighborhood. You And Your Family Can Enjoy The Peaceful Life And Surrounding Friendly Nature. **** EXTRAS **** Tenants Are Responsible For All Utilities (id:50886)
Homelife Landmark Realty Inc.
5504 - 197 Yonge Street
Toronto, Ontario
Located In The Heart Of Toronto On Yonge Street.Easy Walk To Queen Subway, Financial District, Eaton Center.The Perfect One Bedroom Layout With Stunning Unobstructed Views From The 55th Floor At The Award Winning Massey Tower. Featuring A Bright Kitchen With Sleek Built In Appliances, Huge Kitchen Island/Dining Table, Lots Of Storage Space, Large Bedroom With Floor To Ceiling Windows. 100 Walk Score & 100 Transit Score. **** EXTRAS **** Fridge, Stove Top, Built-In Oven, Built-In Hood Fan, Built-In Dishwasher, Custom Blinds, Stacked Washer/Dryer (id:50886)
Bay Street Group Inc.
3209 - 11 Bogert Avenue
Toronto, Ontario
Luxury Emerald Park Condo With Direct Access To The Subway! 680 Square Feet Of Luxury With Excellent Layout And Separate Den With Window & Door, Can Be Used As A Second Bedroom. 2 Full Baths! 9Ft Ceiling, Modern Open Concept Kitchen With Granite Counter Top, Bright And Beautiful. Top Of The Line Appliances. Direct Access To Supermarket, Shops, And Highway. Ensuite Washer And Dryer. Locker & Parking. **** EXTRAS **** None (id:50886)
Aimhome Realty Inc.
33 Duskridge Road
Chatham, Ontario
To be built. Welcome home to this luxurious executive semi-detached ranch in sought after Prestancia subdivision. Homes by Bungalow (Tarion Awards of Excellence Candidate builder) offering high quality finishes, exquisite craftsmanship and attention to detail. Once construction is completed main floor will feature open concept kitchen/dining/living area with 9 ft ceiling throughout entire home. Kitchen with large island and walk-in pantry. Living room offers 10 ft trayed ceiling overlooking covered deck with oversized 8 ft patio doors creating bright living space. Primary bedroom offers 10 ft trayed ceilings, ensuite and walk-in closet. Conveniently located large main floor laundry. Full unfinished basement with roughed in bath and covered front porch. Finish the basement and double your living space is an option. Cement driveway, and seeded front yard included. 7 years new build Tarion Warranty. (id:50886)
Advanced Realty Solutions Inc.
220 Mclaughlin Avenue
Milton, Ontario
Boasting over 3,000 sq. ft., this 4-bedroom, 4-bathroom gem is thoughtfully designed for modern family living.Step inside to dark hardwood floors and graceful hardwood stairs, complemented by soaring 9-foot ceilings and an open-concept layout. The home features a spacious separate dining area, ideal for hosting gatherings, and expansive windows at the rear that flood the space with natural light. Enjoy your morning coffee or evening relaxation on one of two covered rear porches, all while taking in the picturesque views of the pond. Convenience meets lifestyle with this home's prime location. Situated just steps from the Milton Sports Centre and Milton Sports Park, you'll have access to world-class recreational facilities and outdoor fun right at the end of the street. Nearby parks, walking trails, and top-rated new schools make this home perfect for families. Plus, with minutes to the Milton GO Station and 24-hour grocery stores, you'll enjoy seamless connectivity and unparalleled convenience.Immerse yourself in the vibrant lifestyle Milton has to offer, with its blend of natural beauty, recreational amenities, and a welcoming community spirit. This is more than a home it's a lifestyle upgrade. (id:50886)
RE/MAX Realty Specialists Inc.
8 Unwind Crescent
Brampton, Ontario
A beautifully designed detached home under 2 years old, featuring both a separate living room and family room for versatile living. The modern built-in kitchen boasts high-end appliances, perfect for culinary enthusiasts.The upper level offers 4 spacious bedrooms and 3 full bathrooms, providing ample comfort for the whole family. For added convenience, the laundry is thoughtfully located on the upper level.Step outside and enjoy serene mornings or quiet evenings with green space at the back, ensuring privacy and no rear neighbors. (id:50886)
RE/MAX Real Estate Centre Inc.
310 - 50 Bryan Court
Kitchener, Ontario
Nestled on a quiet cul-de-sac in the sought-after Lackner Woods neighbourhood, this extra-large 2-bedroom, 1-bathroom condo offers both style and comfort. Featuring a rare separate dining room, a spacious living area, and an upgraded kitchen with granite countertops, contemporary cabinetry, and stainless steel appliances, this home is designed for modern living. Additional highlights include in-suite laundry, a private balcony, 1 parking space, lots of in-suite storage and a large storage locker.Enjoy the amenities of The Oaks, including trails, an exercise room, and a party room, while being steps from schools, grocery stores, Stanley Park Mall, and Heritage Greens Lawn Bowling. Outdoor enthusiasts will love the proximity to Chicopee Ski Hill, and commuters will appreciate quick access to Highway 7, Fairway Road Extension, and Conestoga Parkway.This condo combines comfort, convenience, a thoughtful design and a prime location. Schedule your showing today to see all it has to offer (id:50886)
Exp Realty
2 - 63 Yorkland Street
Richmond Hill, Ontario
Location! Location! Lovley renovated BASEMENT APARTMAN, 1Br,1Bath.With separate entrance.in High Demand Area in Richmond Hill. Steps To Yonge St, Famous Richmond Hill High School, Parks, Yrt, Viva Station and All Amenities. There are 2 units in basement for rent and available rent together for $3000. (id:50886)
Bay Street Group Inc.
1602 - 1 Grandview Avenue
Markham, Ontario
Experience luxury & sustainability at The Vanguard Condo, located in the vibrant Yonge & Steeles area. This 16/F suite offers breathtaking views & features 2 split bedrooms + den, w/ 2 full baths. Fully upgraded w/ top-of-the-line appliances, quartz countertops, & backsplash. 9-ft ceilings, Murphy bed, custom closet organizers w/ ample storage space. This unit includes TWO (2) PARKINGS & THREE (3) LOCKERS. Building boasts superb amenities: a state-of-the-art gym, guest suites, a theatre and yoga room, a kids' playroom, a lounge, and a library. Discover the perfect blend of luxury and convenience with the future Yonge-Steeles subway at your doorstep.Experience luxury & sustainability at The Vanguard Condo, located in the vibrant Yonge & Steeles area. This 16/F suite offers breathtaking views & features 2 split bedrooms + den, w/ 2 full baths. Fully upgraded w/ top-of-the-line appliances, quartz countertops, & backsplash. 9-ft ceilings, Murphy bed, custom closet organizers w/ ample storage space. This unit includes TWO (2) PARKINGS & THREE (3) LOCKERS. Building boasts superb amenities: a state-of-the-art gym, guest suites, a theatre and yoga room, a kids' playroom, a lounge, and a library. Discover the perfect blend of luxury and convenience with the future Yonge-Steeles subway at your doorstep. **** EXTRAS **** TWO (2) Parking Spots + THREE (3) Lockers INCLUDED. Murphy Bed, Kitchen chandelier, B/I Appliances: Fridge, Cooktop, Dishwasher, Oven. Washer, Dryer, Microwave, All Elfs, All Blinds. (id:50886)
Living Realty Inc.
#1 - 63 Yorkland Street
Richmond Hill, Ontario
Location! Location! Lovley renovated BASEMENT APARTMAN, 1Br,1Bath.With separate entrance.in High Demand Area in Richmond Hill. Steps To Yonge St, Famous Richmond Hill High School, Parks, Yrt, Viva Station and All Amenities. There are 2 units in basement for rent and available rent together for $3000. (id:50886)
Bay Street Group Inc.
264 Nairn Avenue
Toronto, Ontario
Step into this delightful 3-bedroom, 2-bathroom home, brimming with timeless appeal and thoughtful updates. Perfect for families or anyone seeking a cozy retreat, this property offers a warm and inviting atmosphere from the moment you walk through the door. The main floor features spacious living and dining areas with classic details, a functional kitchen with ample cabinetry, and plenty of natural light. Each bedroom provides a comfortable and private space, while the bathrooms reflect the home's unique charm and practicality. Enjoy the privacy of a backyard that's perfect for quiet evenings or entertaining guests. Conveniently located near key amenities like schools, parks, shopping, and transit, 264 Nairn Ave offers the charm of an established neighborhood combined with everyday conveniences. This home is a rare find - don't miss your chance to make it your own. Book your showing today! **** EXTRAS **** Fridge, Stove, Washer/Dryer, Dishwasher (id:50886)
RE/MAX Experts
1206 - 30 Greenfield Avenue
Toronto, Ontario
Tridel Built Gorgeous 2 Split Bedroom + Sunden Ideal Floor Plan At The Prestigious Yonge/Sheppard Location. S/E Corner Suite, One Of The Largest Unit In The Building. Sunden With Double French Doors Can Be The 3rd Bedroom. Large Windows With Abundant Natural Light & California Shutters Throughout The Suite. Gourmet Kitchen With Granite Countertop, Backsplash, Double Sink, S/S Appliances & Breakfast Area. Tons Of Storage Cabinet Space & Large Pantry! Maser Bedroom With 5 Pc Ensuite & Double Closet (One Is Walk-In). *2 Lockers*. All Utilities, Cable TV & Internet Included In Maint Fees. Plenty Of Visitor Parking In The Building. Steps To Groceries, Shops, Restaurants, Major Banks, Yonge Sheppard Center & Subway Station For 2 Subway Lines. 3 Mins to Highway 401. Top School Zone Include: Earl Haig Ss, Avondale P.S., Claude Watson School of Arts & Cardinal Carter Academy for the Arts. Must See!! (id:50886)
Homelife New World Realty Inc.
4603 - 8 Widmer Street
Toronto, Ontario
Welcome to this brand-new, never-lived-in condo! This stunning corner unit offers 2 spacious bedrooms and 2 full bathrooms, filled with natural light from floor-to-ceiling windows. The open-concept layout seamlessly connects the kitchen, living, and dining areas, creating a bright and inviting space perfect for modern living. The kitchen is thoughtfully designed with contemporary finishes, while the primary bedroom features a luxurious 3-piece ensuite. Located in the heart of Toronto's Entertainment District, this condo boasts an unbeatable walk score of 100. Enjoy the convenience of having everything at your doorstep, from vibrant nightlife and dining to world-class entertainment and shopping. You are just steps away from public transit, making commuting a breeze, and close to key landmarks like the Financial District, Chinatown, Metro Convention Centre, and the iconic CN Tower. Indoor Parking for extra cost $250 / month (id:50886)
Benchmark Signature Realty Inc.
Ph28 - 500 Bayview Drive
Sunny Isle, Ontario
*** Views *** Views *** Views . Pictures displayed are true pictures of your view from this immaculate 1 bedroom - 1 1/2 bathroom unit. Owner has remodeled this unit with impeccable taste that is sure to please anyone. Modern and sleek. Owner has spared no expense. Impact windows and sliding doors. Arlen house is a full service building - some of the special services include - 24 hour security - security patrols, bell man, valet parking, on site restaurant , on site mini market, fabulous resort style pool, full gym, billiards room, business center and on site management. Maintenance Fee includes - Air Conditioning / INTERNET / CABLE TV and more. Easy to show, unit is vacant. Building is located in Sunny Isles - across the street from the beach. (id:50886)
World Class Realty Point
1222 - 500 Bayview Drive
Sunny Isle, Ontario
WOW! CORNER UNIT with totally UNOBSTRUCTED views of Intracoastal - Ocean and Oleta Park! Wrap around balcony! You will enjoy watching sea life from your balcony - watch boats come by all day long. 4th of July is amazing from your balcony. See gorgeous sunrises to the East and amazing sunsets to the West. Unit is gorgeous and totally renovated. AC and appliances replaced less than 3 years ago. Impact windows! Great floor plan - formal dining room! Building is located across the street from the beach. Maintenance includes Internet/Cable and Air Conditioning (plus the usual other items). Full service building - valet / 24 hour guard gate / bellman / mini market in the building / full service restaurant / tennis courts / basketball court / nail and hair salon / business center . (id:50886)
World Class Realty Point
49 Kenmir Avenue
Niagara-On-The-Lake, Ontario
Escape to this lavish retreat located in the prestigious St. Davids area. This luxurious home offers a break from the city hustle, inviting you to indulge in tranquility and sophistication. Custom-built 4bdrm, 5 bath estate home. Over 4,100sqft boasting high-end finishes incl Italian marble, 9 ceilings on main floor w/office, chef's kitchen, built-in appliances, custom cabinetry, pantry, island & breakfast bar. Enjoy incredible views from 12x40 stone/glass deck. 2nd level boasts 3 bdrms each w/WIC & ensuites. Primary suite w/10 ceilings, WIC, 6pc ensuite, dual vanities, designer soaker tub & shower. Lower level w/theatre, wine cellar, wet bar w/keg taps & 4th bdrm w/ensuite. W/O to outdoor patio w/built-in Sonos, 6-seater MAAX spa tub & Trex decking w/privacy screening. 2-car garage. Professionally landscaped w/in-ground irrigation. Surrounded by vineyards, historic NOTL Old Town & 8 golf courses within 15-min drive. Easy access to HWY & US border completes this perfect city escape (id:50886)
Royal LePage Burloak Real Estate Services
805 Ridge Road
Hamilton, Ontario
Welcome to 805 Ridge Rd, Stoney Creek a stunning 4-bedroom, 2-bath rural retreat with approximately 2,064 sq. ft. of beautifully designed living space. This home offers the perfect balance of tranquility and convenience, set on a peaceful property with breathtaking views of the water and skyline. Inside, enjoy a warm, inviting layout filled with natural light, ideal for relaxation and family gatherings. The generously sized bedrooms provide ample space for family, guests, or a home office, making it versatile for all lifestyles. Outside, unwind in your private oasis surrounded by nature, inground pool, where you can sip coffee on the deck while taking in spectacular views. Located just minutes from urban amenities, this home provides the best of both worlds peaceful, rural charm with quick access to Stoney Creek's conveniences. If you're looking for comfort, scenic beauty, and a place to create lasting memories, 805 Ridge Rd is ready to welcome you. (id:50886)
Royal LePage Burloak Real Estate Services
31 Thorncrest Crescent
London, Ontario
This stunning brick bungalow is situated in a highly desirable and mature neighbourhood, exuding timeless charm and offering a lifestyle of comfort and convenience. Located on a quiet crescent, this home provides the perfect retreat from the hustle and bustle of city life. Set on a large lot, this property is nestled in a serene environment, ensuring peace and tranquility. Nature enthusiasts will delight in the proximity to Springbank Park for the ravine trails, perfect for leisurely strolls or adventurous hikes. The house's central location puts you within walking distance to local schools, restaurants, grocery stores, shopping and Downtown, making everyday errands a breeze. The main floor of this home has been enhanced with modern upgrades to ensure a comfortable and contemporary living experience. On the main floor you will find a modern kitchen, living room, dining room, laundry, a four-piece bathroom and three bedrooms offering ample space, natural light, and a cozy ambiance. The basement presents exciting renovation possibilities with its potential for an in-law suite. Basement is currently half-gutted due to previous water damage (over 1 year ago) that has been fixed by owner (with receipts of work done). Featuring a separate entrance and its own laundry facilities, this space can easily accommodate extended family or serve as an income-generating space. Excellent value add opportunity to force appreciation by finishing off the work already done in the basement. Main floor has been tenanted since 2022 and is currently month-to-month at $1,947.50 to excellent tenant (couple), lower floor is currently vacant and partially gutted. Renovations done in Summer 2021 so has great potential to be your next home or investment into this A1 neighbourhood. (id:50886)
Rare Real Estate
383 Burnett Avenue
Cambridge, Ontario
Welcome to 383 Burnett Ave, Tucked Away On A Quiet Street In Shades Mill In North Galt. This is your opportunity to get into the Market and Own A Cozy 4+2 Bedroom Home. With 2 Car Garage Fully Bricked, 2.5 Bathrooms. The Main Floor Starts off With a Bright Mudroom Entrance. Beautifully Renovated from Top to Bottom. Sellers spend $$$ on Renovation. Furnace, New Internals (Primary/Secondary Exchangers, Exhaust Blower)in 2015 Appliances: All-New Kitchen and Laundry (2019), New rooftop installed (Sept 2023). Living Room with a Beautiful Marble Surrounding Fireplace. Upstairs with tons of windows.Head Downstairs- Family Room with Fireplace, Two Rooms, Plenty of Storage. The backyard has large deck with lots of Mature Trees to provide tons of Privacy and Professionally Done Yard. This Great Home is Situated Within Walking Distance to A Conservation Area with Trails. A Public Beach and lake, also Parks and schools nearby for the kids. Easy Access to the Highway and Major Roadways, Many Shops and Restaurants A Few Minutes Away. (id:50886)
Royal LePage Certified Realty
1942 Duluth Crescent
London, Ontario
CALLING LONDON INVESTORS: Welcome to 1942 Duluth Cres, a fully renovated investment gem (High CAP RATE) in the heart of London. This spacious bungalow features a 3+3 bedroom, 1+1 bathroom, 1+1 kitchen layout on a generous 50x136 ft lot. Completed in 2022, the modern renovation includes great finishes throughout, making this property as turnkey as they come. Generating $4,000/month in rental income, its an excellent opportunity for investors. The open-concept main floor offers a bright and inviting living space, with a contemporary eat-in kitchen that showcases upgraded cabinetry and sleek, modern appliances. Each of the three bedrooms on this level provides ample room for relaxation, and the seamless flow between the kitchen, dining, and living areas creates an ideal setting for entertaining or family gatherings. A separate side entrance leads to a fully finished in-law suite featuring 3 Bedrooms, 1 Bathroom, laundry, and kitchen. Outside, the expansive backyard offers endless possibilities for outdoor enjoyment, with plenty of space for relaxing or social gatherings. Nestled in a vibrant community, 1942 Duluth Cres provides easy access to Forest View Park, the Thames River pathway, and is only minutes from major amenities including dining, shopping, and groceries. The location is ideal, with convenient access to the 401 and proximity to the airport, making citywide travel a breeze. Don't miss this opportunity to own a beautifully modernized cash flowing investment property in one of London's most accessible and desirable rental neighbourhoods! Property is being offered in AS-IS condition and buyer to assume tenants to continue their existing lease. **** EXTRAS **** Closing Anytime (id:50886)
Rare Real Estate
507 - 15 Albright Road
Hamilton, Ontario
Welcome to the condos at Sir Wilfred Laurier! Perfect for that first time buyers, anyone looking to downsize, or a well priced investment property to add to your portfolio. This unit is fully renovated with an all white kitchen, black hardware, and quartz counters and a deep farm sink. The bathroom comes with a walk in tub and grab bars. Really well lit with pot lighting throughout and large windows. Finishing off the bit is oak look laminate durable flooring. Amenities include: inground pool, tennis courts, fitness centre, and a party room to entertain your family and friends. Great location as there are great schools and rec centres, shopping/ pharmacies/convenience stores. Perfect location for the commuter as the 403 / Linc access is minutes away along with public transit. Comes with one conveniently located parking spot in the first row of parking by the back door. Also includes one locker. This unit won't last long at this price! Book your showing today! (id:50886)
The Agency
1-3 - 6 Bramsteele Road S
Brampton, Ontario
Welcome to a premier auto repair shop specializing in the restoration of collision-damaged vehicles, known for its commitment to safety, aesthetics, & high-quality repairs. This well-established auto Bodyshop is strategically located in a bustling commercial area, ensuring high visibility and accessibility. The facility is turnkey, featuring state-of-the-art equipment, multiple repair bays, & a sophisticated painting booth. It is celebrated for its strong relationships with local dealerships and a loyal customer base, which guarantee a stable and continuous business flow. Environmentally compliant and operated by skilled technicians, the shop is poised for growth and expansion. The sale includes all business assets, and detailed financial statements are prepared for due diligence. This opportunity is ideal for both experienced operators and new entrants to the auto repair industry, promising a profitable venture. **** EXTRAS **** The property feature flexible zoning suitable for various commercial uses, including body shop, mechanic shop, or used car dealership, offering potential buyers the versatility to tailor the space to their specific business needs. (id:50886)
Royal LePage Flower City Realty
1 - 1116 Homewood Drive
Burlington, Ontario
Welcome to #1-1116 Homewood Drive, a charming 2-bedroom, 2-bath townhouse in Burlington's desirable Mountainside neighborhood. This end-unit offers approximately 1,273 sq. ft. of thoughtfully designed finished living space, ideal for first-time buyers, downsizers, or investors. The bright and inviting living area flows into the kitchen, which features a cozy breakfast nook and a sliding door walk-out to the fully fenced backyard perfect for outdoor dining or gardening. The newly remodeled basement provides extra living space, ideal for a recreation room, family room, or home office. It also includes a 3-piece bath and laundry area. Upstairs, you'll find two well-sized bedrooms, along with a spacious 4-pc bathroom. With two dedicated parking spaces and easy access to parks, schools, shopping, restaurants, downtown Burlington, and highways, this home offers the perfect blend of quiet suburban living and city convenience. (id:50886)
Royal LePage Burloak Real Estate Services
2202 - 30 Gibbs Road
Toronto, Ontario
Welcome To Valhalla Town Square! Great views. This Modern Corner Unit Offers Style, Comfort, And Convenience. Enjoy Open-Concept Living, A Chef's Kitchen With Stainless Steel Appliances And Ample Storage With Large Cabinets. Also Offers A Spacious Bedroom Plus A Den With Sliding Doors, A Serene Balcony With Unobstructed Views Of Downtown Mississauga, And Access To Amenities Like A Fitness Center And A Gorgeous Rooftop Terrace. Located In A Desirable Neighborhood, With Easy Access To Amenities And Transportation. Don't Miss Out On This Incredible Opportunity. Schedule A Viewing Today! Internet Included In Condo Fee (id:50886)
Cityscape Real Estate Ltd.
2865 Lake Shore Boulevard
Toronto, Ontario
Fabulous huge retail location available in bustling etobicoke neighbourhood. (8000 sq ft - 4000 sqft + full basement.). Can open up a fresh business or take existing supermarket to the next level! Large street frontage perfect for many uses. Street car in front, 20 minute walk to Humber College, 20 minutes to downtown. Space can be reimagined to suit growing community. Many fantastic supporting business along Lakeshore strip. **** EXTRAS **** Existing Equipment may also be purchased. (id:50886)
Century 21 Fine Living Realty Inc.
202 - 1575 Lawrence Avenue W
Toronto, Ontario
Best lease opportunity for a 2nd floor professional space with washroom in a high visibility area. Good for doctors office, real estate, place of worship, architect or other professionals. Busy plaza includes drug store, coffee shop, hair salons, employment center. Parking available. (id:50886)
RE/MAX West Realty Inc.

