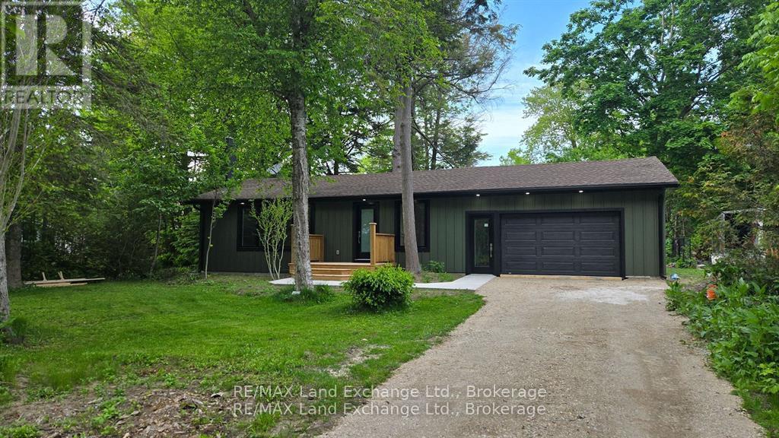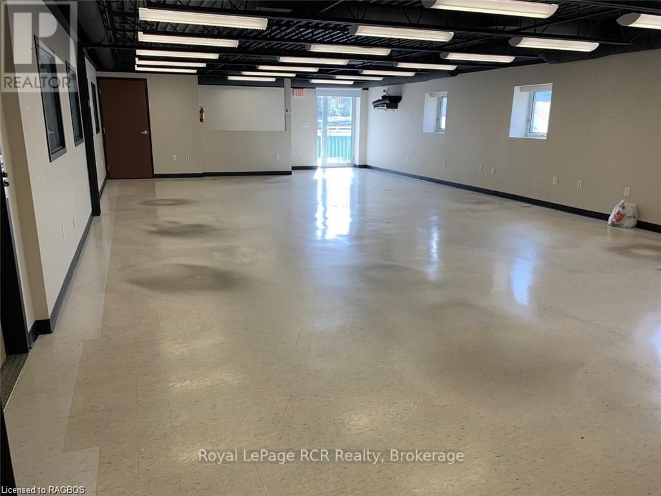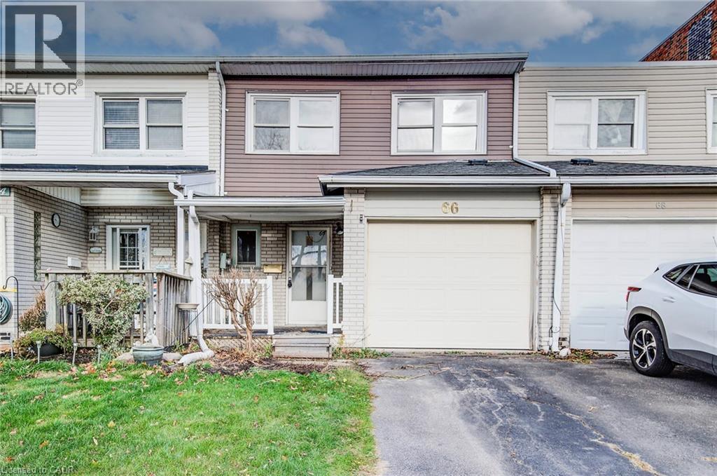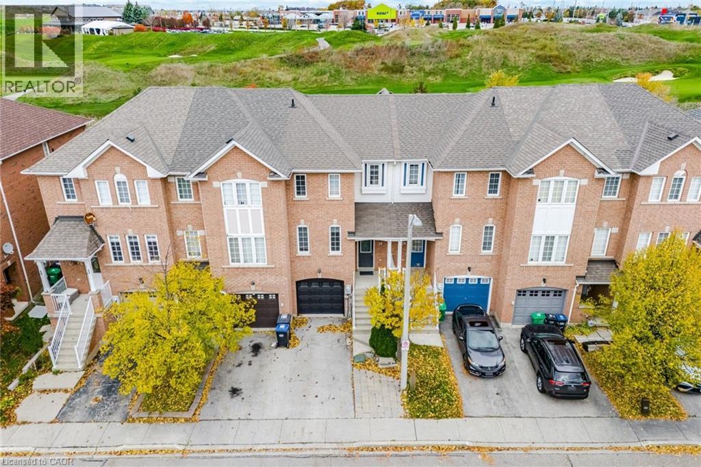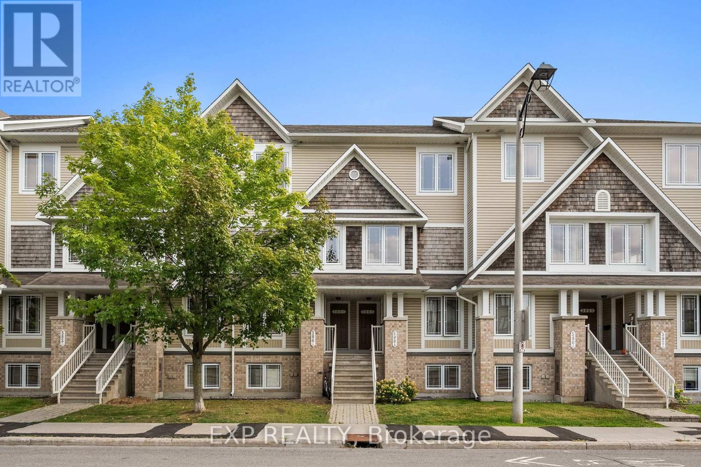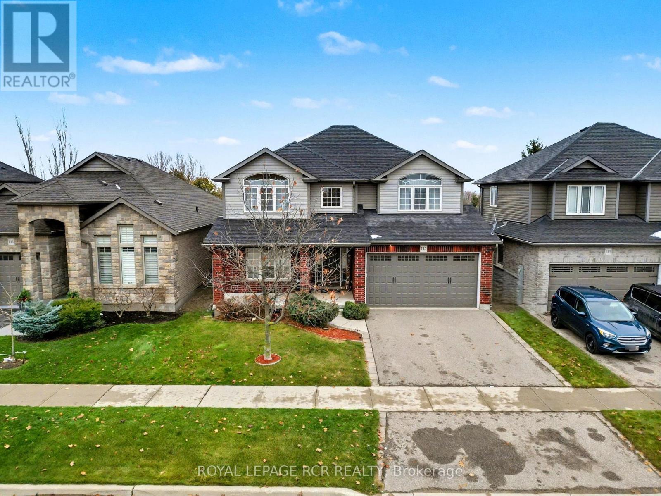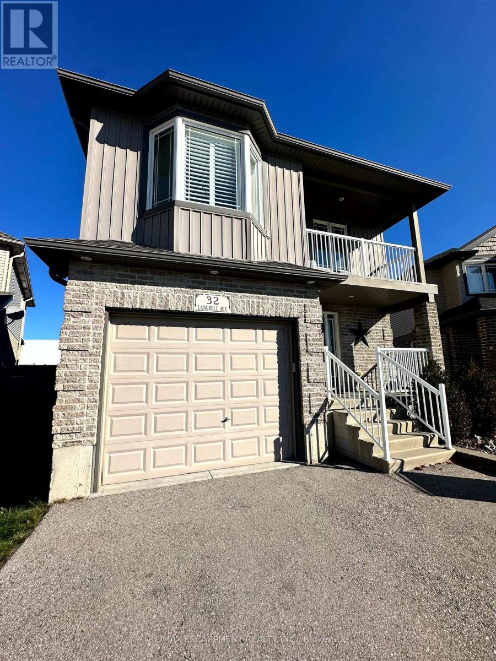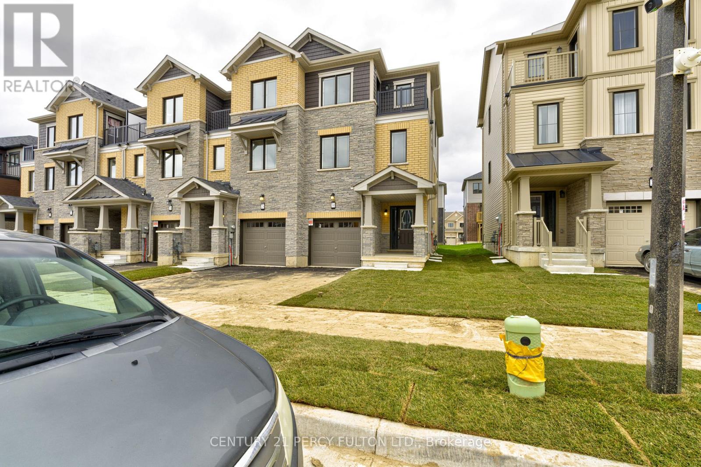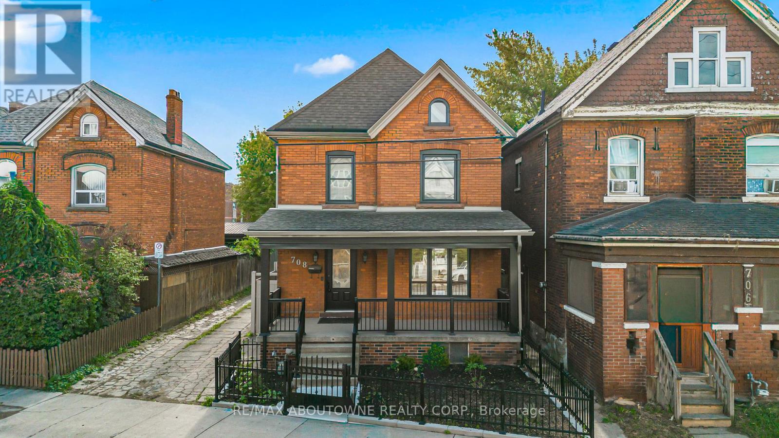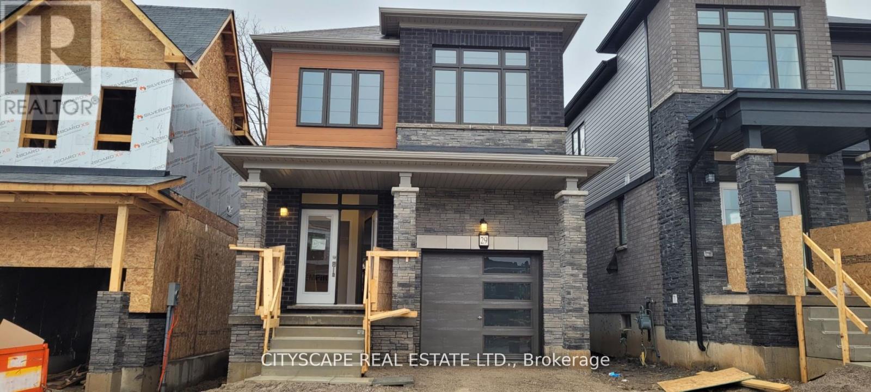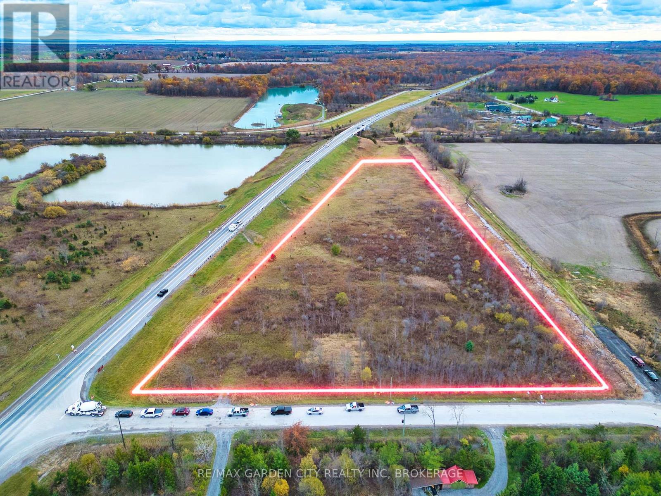325 Ojibwa Trail
Huron-Kinloss, Ontario
Seller says LETS GET THIS ON THE MARKET! Full internal photos are just a week away as they are putting some of their final touches together. What was once a fixer upper has now been elegantly transformed into a jewel of a retirement/family home with a brand new Septic System. The transformation has been nothing less than stunning and the last finishing touches will be yours to make. Tasteful three bedrooms, 1 bath home has been totally redone with all the upgrades that must be seen to appreciate the entire transformation. Short 5 minute walk will have you on the shores of Lake Huron and when the weather turns to snow, park your car in your single attached garage. All the amenities are just a short 15 minute drive to Kincardine, and 30 min to Goderich. The property features a fenced back yard to protect small children and or your furry friends. New decks on both the front and rear of the yard will allow you to sit and enjoy the serenity of the area. (id:50886)
RE/MAX Land Exchange Ltd.
104d - 104 Grey Road 17b W
Georgian Bluffs, Ontario
HIGH TRAFFIC VOLUME EXPOSURE. ON UPPER LEVEL (2nd Floor) OF BUILDING, Commercial space in a High Traffic, amazing visual exposure, well maintained commercial building. C1 zoning offers numerous uses. Offering the upper level of 1800sq ft. offer lots of natural light with bathroom, kitchenette and lift from main floor. Perfect for professional Services, health care, fitness center the options are endless. Tons of parking in a large rear lot and front lot, easy access from 10th St W. and Grey Rd 17B Located on the west side of Owen Sound. Base rent is $1500.00 monthly NET Plus HST with annual increases thereafter to be negotiated. Tenant pays water, heat, hydro, tenant insurance, property taxes, snow removal. Tenant is responsible for leasehold improvements. Lease requirements: first and last month's rent, lease agreement. (id:50886)
Royal LePage Rcr Realty
66 Charles Best Place
Kitchener, Ontario
Affordable Freehold Townhome — A Rare Entry-Level Opportunity! Looking to get into the market? This 3-bedroom, 2-bath freehold townhouse offers solid space, great bones, and endless potential. With a single-car garage, updated furnace (2022), A/C (2022), electrical panel (2023), and roof (2010), much of the important work is already done. Now it’s your turn to bring your vision and your toolbox! The main level of this home provides a traditional layout with good-sized principal rooms. There are 3 sunny bedrooms on the upper level, while the finished basement has a rec room and a rough-in for an additional bathroom, giving you room to grow. Located on a quiet street that's within walking distance of the LRT and has quick access to the expressway, this home delivers with both convenience and value. It’s a rare chance to build equity, customize to your taste, and transform potential into payoff. Opportunity is knocking. (id:50886)
RE/MAX Twin City Realty Inc.
271 S Richvale Drive S Unit# 38
Brampton, Ontario
Turn-Key Dream Home Backing Onto Turnberry Golf Course! Welcome to This Beautiful Well Maintained 3 Bedroom Freehold Townhome in The Family Friendly Community Of Heart Lake In Brampton Surrounded By Parks And Pathways, Yet, Close To Shopping Schools & Easy Access To Highways & Transit. This Stunning 3 Bedroom, 2 Bath Home Offers Serene Views & Privacy Rarely Found in Townhome Living Walk Out To Interlock Stone Patio and Gazebo Ideal For Outdoor Entertaining Over Looking The Fall Colours Of The Tranquil Ravine Location Must See!!! (id:50886)
RE/MAX Realty Services Inc M
588-B Chapman Mills Drive
Ottawa, Ontario
Welcome to this beautiful sought after upper unit 2-bed, 3-bath stacked townhome in the heart of Barrhaven. Step inside the private entrance to a welcoming foyer, with stairs leading up to the bright and spacious main level. This thoughtfully designed floor plan showcases a modern open-concept layout that is perfect for everyday living and entertaining. The kitchen is equipped with stainless steel appliances, tons of cabinetry, stylish backsplash, & plenty of counter space, including a peninsula ideal for meal prep or casual dining. Beyond the kitchen, you'll find a large eat-in area that could serve as the perfect breakfast nook, den or office. With patio doors opening directly to your private balcony, this spot is filled with natural light and creates a seamless indoor-outdoor connection perfect for morning coffee. The kitchen and dining room flow effortlessly into the spacious living room, complete w/ beautiful luxury vinyl flooring throughout and large windows that brighten the entire main level. A convenient powder room completes this floor. Upstairs, you'll find two large sized bedrooms and even better is each with its own full private ensuite. The primary bedroom features a large closet, bright windows, full ensuite bathroom & access to its own private balcony, offering a quiet retreat to enjoy fresh air. The second bedroom is equally spacious, with its own ensuite, making it ideal for a tenant, guests, or a home office. A laundry/Utility room is conveniently located on this level, adding to the homes smart design. This home offers the best of low-maintenance living in a vibrant community setting. Surrounded by parks, mature trees, & walking paths, you'll also love the convenience of being just steps from schools, shops, restaurants, and public transit. With dual ensuites, two balconies, a sun-filled open layout, and tons of living space, this home delivers the perfect balance of comfort, and central location in one of Barrhavens most desirable neighbourhoods (id:50886)
Exp Realty
113 Taylor Drive
East Luther Grand Valley, Ontario
Welcome to this beautifully maintained, 10-year-old detached home, perfectly situated in the charming and family-friendly community of East Luther Grand Valley. Offering an ideal blend of modern convenience and small-town tranquility, this property is ready for you to move in! The impressive two-storey ceiling in the foyer immediately welcomes you, setting a tone of spaciousness and light throughout the main level. This home boasts three large bedrooms and a total of three bathrooms, providing ample space for a growing family. The bright kitchen, featuring a centre island and sleek stainless steel appliances, offers a wonderful space for cooking and gathering, complete with a large eating area and a walkout to a covered porch, perfect for year-round grilling and entertaining. Adjacent to the kitchen, the living room provides a cozy focal point with a gas fireplace and is bathed in natural light from the skylights. The private primary bedroom is a true retreat, featuring a generous walk-in closet and a spa-like four-piece ensuite bathroom. Upstairs, both bathrooms are upgraded with the comfort of towel warmers. Enjoy the warmth and beauty of hardwood flooring throughout the main and upper levels, providing a seamless and high-end feel. The main floor features a convenient and spacious laundry room that also provides direct access to the attached garage. The home features forced air natural gas heating, supplemented by a secondary radiant heat system for optimal comfort and energy efficiency. The unfinished basement offers a rough-in for a full bathroom and two large cold cellars. The rest of the basement is a blank canvas for your personal design ideas. Situated on a generous 45-foot lot in a desirable family neighbourhood, you'll appreciate the peaceful pace of town life with the convenience of quick access, as the home is just a short, 15-minute drive to Orangeville. Don't miss the opportunity to make this fantastic property your new home! (id:50886)
Royal LePage Rcr Realty
32 Langrell Avenue
Tillsonburg, Ontario
32 Langrell Avenue Situated on a private pie-shaped lot with an extended driveway, this move-in ready home offers over 2,000 square feet of above-grade living space, plus a fully finished basement. The property includes five bedrooms and two and a half bathrooms. The main floor features an open-concept layout with laminate and tile flooring, updated lighting, and large windows providing natural light. The living room and a convenient powder room complete this level. The kitchen is equipped with stainless steel appliances, quartz countertops, a subway tile backsplash, and an island with seating for four. Upstairs includes a family room with access to a covered balcony, a primary bedroom with a walk-in closet and 4-piece ensuite, two additional bedrooms, and another full bathroom. The finished basement includes two bedrooms, a recreation area, and a large laundry room, offering flexible use for guests, office space, or storage. The backyard is fully fenced and features a concrete patio, landscaped areas, and no rear neighbor's. Located in a family-oriented neighbourhood, the property provides proximity to schools, parks, shopping, and quick access to Highway 401. (id:50886)
RE/MAX Escarpment Realty Inc.
30 Hine Road
Brantford, Ontario
Brand new 3-storey freehold townhome in west Brant's Wyndfield community. This unit features three bedrooms and 3 washrooms. The master bedroom has Its very own Bathroom and private balcony. The home has an Open concept kitchen and breakfast area with a kitchen island in the middle along with brand new stainless steel appliances. Additionally, family room is located on the second floor with hardwood throughout along with access to the private balcony. Extra deep garage allows for single-car parking, lots of storage space and access directly from the garage to the backyard. This beautiful townhome is located in a family-friendly and is located in walking distance to parks, schools, trails, and easy access to shopping and major highways. (id:50886)
Century 21 Percy Fulton Ltd.
70 Dennis Drive
West Lincoln, Ontario
Welcome to 70 Dennis Drive, Smithville. Built in 2020 by Marz Homes, this beautifully finished freehold townhome offers the perfect blend of modern style and small-town living. Step inside to a bright, open-concept main floor featuring a spacious kitchen with granite countertops, built in pantry, upgraded appliances and breakfast bar. The adjoining dining and living areas are ideal for family time or entertaining friends. Upstairs you'll find three generous bedrooms, including a primary suite with a walk-in closet and a private ensuite bath. Convenient second-floor laundry makes life easy, while the additional full bathroom and two bedrooms offer plenty of room for family or guests. The partially finished basement adds extra living space for a rec room, home office, or gym. Outside, enjoy your private yard and attached garage with inside entry. Located in one of Niagara's most sought-after small towns, this home is within walking distance to excellent schools, parks, and the brand-new West Lincoln Community Centre. Smithville offers quiet streets, a strong sense of community, and an easy commute to Hamilton, Niagara, and the QEW. A move-in-ready home in a safe, family-friendly neighbourhood, this is small-town living at its best. (id:50886)
Keller Williams Complete Realty
708 Wilson Street
Hamilton, Ontario
Discover the charm and character of this beautifully updated detached 2.5-storey home located just steps from all the conveniences of downtown living. This 3-bedroom residence blends timeless appeal with modern upgrades throughout. The home features a brand-new, fully renovated kitchen with a sleek contemporary design, complemented by bright, open living spaces and new flooring across all levels. The second floor offers two spacious bedrooms and a stylish 5-piece bathroom, while the third floor provides two additional rooms ideal for bedrooms, an office, or a creative space-flooded with natural sunlight. With its prime location, modern finishes, and move-in-ready condition, this home offers a rare opportunity to enjoy historic charm with today's comforts in the heart of the city. (id:50886)
RE/MAX Aboutowne Realty Corp.
29 Sundin Drive
Haldimand, Ontario
Discover This Less Than 3-Year-Old, Beautifully Crafted 3-Bedroom, 3-Bathroom Home Featuring A Modern Open-Concept Floor Plan Designed For Today's Life Style With Numerous Upgrades Throughout. The Kitchen Is Equipped With Nice Standard Stainless Steel Appliances And A Stylish Backsplash, Making It A Chef's Delight. Gas Range Adds a Great Convenience To The Home Maker. The Elegant Designer Staircase With Iron Pickets Adds A Touch Of Sophistication To The Interior. Enjoy The Convenience Of A Double Door Entry, A Functional Mudroom, And A Good Sized Wooden Deck Overlooking An Immensely Scenic Overview. The Face Of The House Showcases A Beautiful Blend Of Stone And Brick, Creating An Eye-Catching Curb Appeal. Flooded With Natural Light, This Home Is Equipped With A Heat Recovery Ventilator For Energy Efficiency. Ideally Located Just A Couple Minutes Walk From The Grand River, It Offers The Perfect Combination Of Modern Living Among The Natural Beauty. (id:50886)
Cityscape Real Estate Ltd.
Pt Lt 16 Con 5 Humberstone Road
Port Colborne, Ontario
Prime 6.5-acre parcel on Hwy 140 in Port Colborne, positioned directly within one of Niagara's fastest-growing development corridors. This property offers outstanding visibility, easy highway access, and proximity to the new battery manufacturing plant and supporting infrastructure. A rare opportunity for investors, builders, or visionary buyers seeking land with future potential in a rapidly expanding area. Surrounded by natural buffers for privacy yet minutes to urban conveniences, this site offers both immediate appeal and strong long-term upside. An exceptional holding property or future development site in a strategic location. Buyer to conduct their own due diligence regarding all intended uses and future plans. (id:50886)
RE/MAX Garden City Realty Inc

