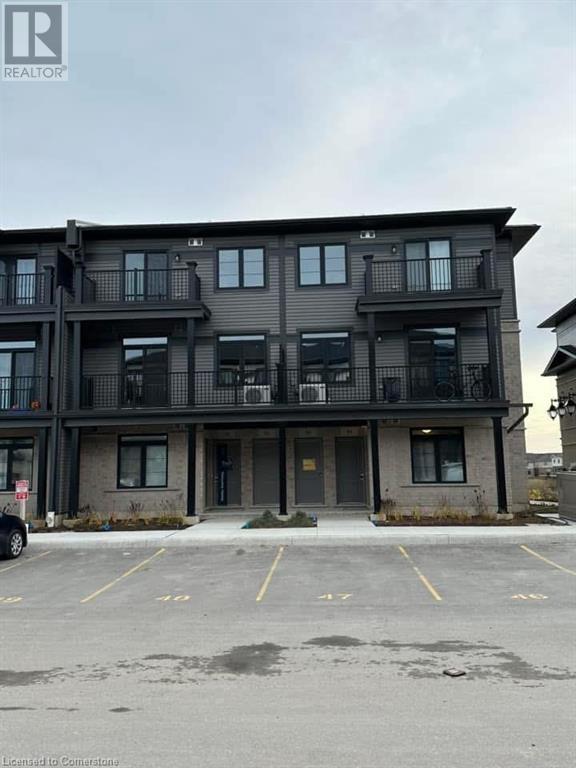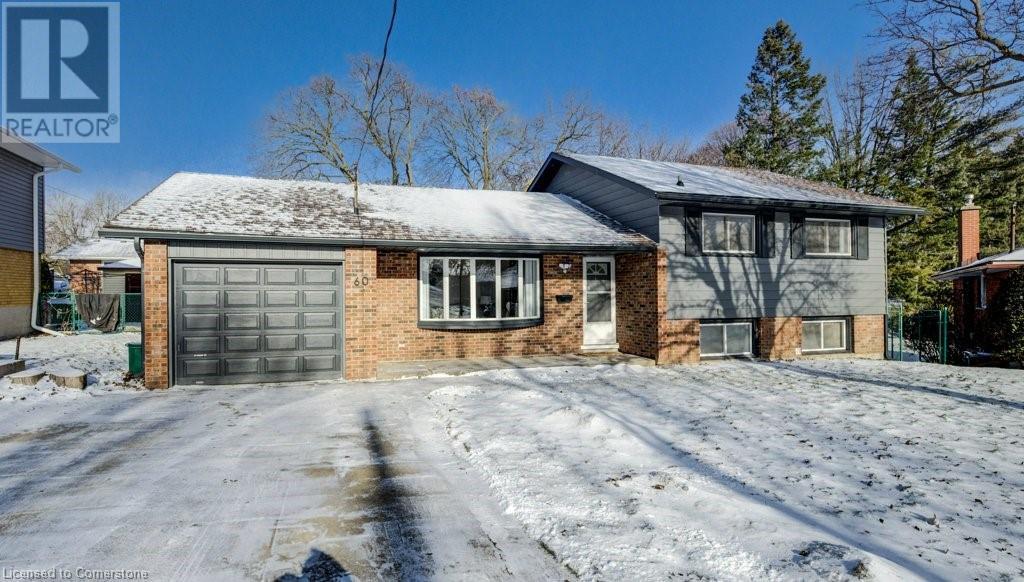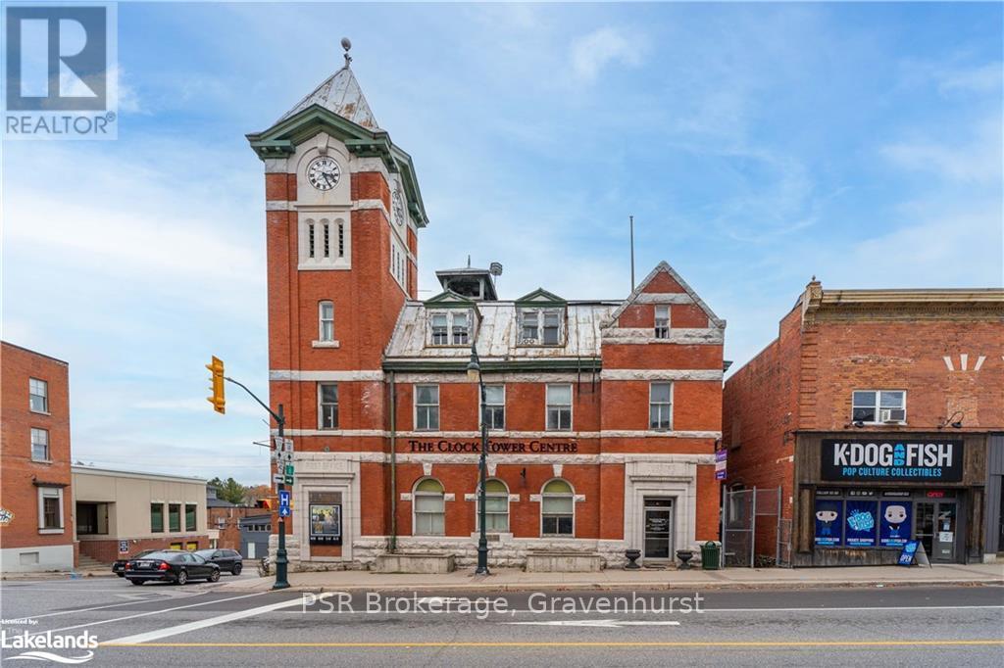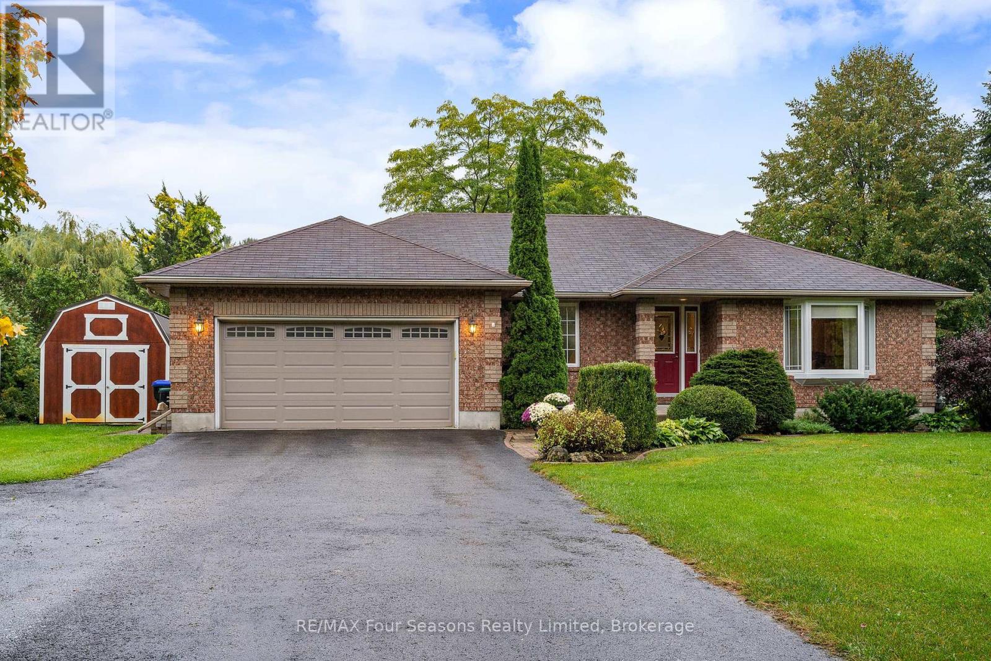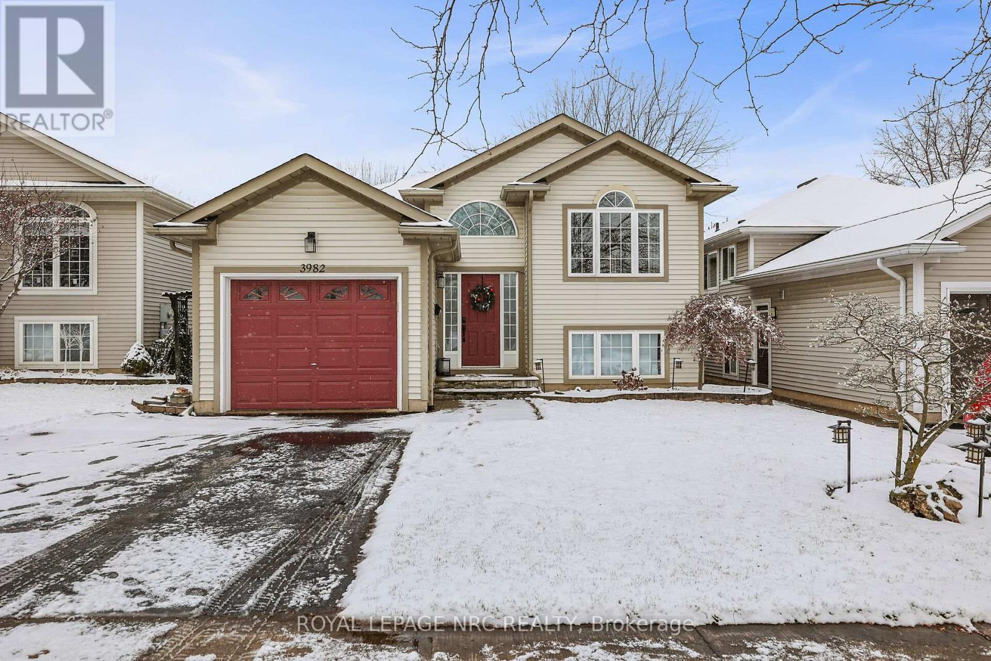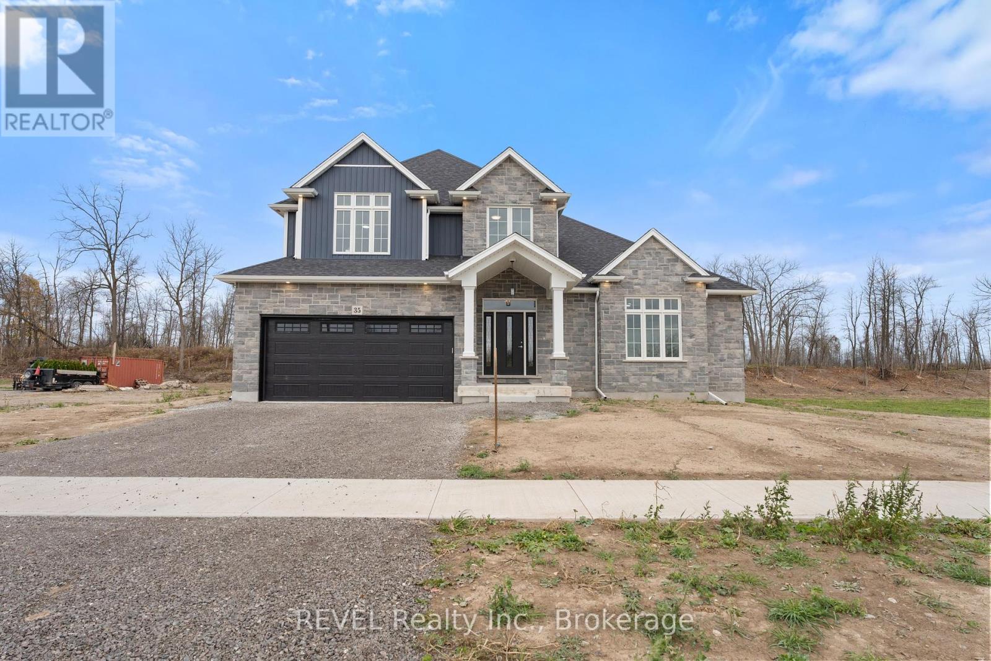47 Lomond Lane
Kitchener, Ontario
**Brand new** Be the first to enjoy executive living in this Condo-Town House with 2 bedrooms, 2.5 baths, and main level laundry. Tastefully finished in neutral colours, the house is spacious and bright with large windows and walk out to 2 balconies. Enjoy stunning two-floor living in the vibrant Wallaceton community, with beautiful park views in the family-oriented Huron Village. Built by Fusion Homes, Wallaceton is perfect for families, with nearby schools, playgrounds, shopping centers, parks, trails, gyms, and recreational facilities. Within a 1 km radius, you’ll find St. Louis Bar & Grill, Tim Hortons, Tepperman's Kitchener, Best Look Hair Salon and Spa, and Little Short Stop Convenience Store. For commuters, it's a 14-minute drive to Highway 401, 12 minutes to Conestoga College Doon Campus, 11 minutes to Fairview Park Mall, and 12 minutes to Sunrise Shopping Centre. The 33 Bus Stop is just 250 meters away, and St. Josephine Bakhita Elementary School is just across the street. This home truly offers the perfect blend of luxury, comfort, and prime accessibility. (id:50886)
Realty Executives Edge Inc.
60 Gilmour Crescent
Kitchener, Ontario
60 Gilmour Cres is the perfect family home in the perfect location in the Forest Hill neighbourhood of Kitchener. Situated in a peaceful cul-de-sac close to Forest Hill Public School, this is an ideal spot for a growing family. As you drive up to the home you will see the peaceful backdrop of the neighbourhood with a central grassed area for neighbourhood kids to meet and play. The large paved driveway has room to fit cars for family and friends when entertaining. Walk up to the front door with large front patio and get ready to be blown away by the extensive renovations throughout. The main floor features a bright living room with bay window, a dining area as well as a brand new kitchen with quartz countertops, under cabinet lighting and all new appliances. Head to the upper level and find a newly renovated 4pc family bath, the large primary bedroom as well as 2 secondary bedrooms for kids or guests. The lower level features a large family room with walkout to the newly poured concrete patio with both open and covered portions. The lower level also features a 3pc bath with in-floor heat as well as a laundry room. The basement is large and dry and the perfect spot for storage. Out back in the fully fenced rear yard you will be surprised with how much space there is due to the pie shaped lot this home sits on. Room for play center, trampoline, above ground pool and more. This is a private backyard that is made for fun, families and entertaining. BBQ year round on the covered patio and host gatherings throughout the summer. Updates include: 2024 - All Floors, Kitchen, All Lighting, Paint, Trim, Exterior Siding Paint, Eaves Troughs, Concrete Patio, Retaining Wall, Landscaping, Lower Bathroom Vanity/Toilet, Main Bathroom, Basement Waterproofing, Kitchen Appliances, Sump Pump. 2017 - Roof. 2010 - Furnace, Central Air, Water Softener. 2008 - Windows, Back Door, Garage Man Doors. (id:50886)
Coldwell Banker Win Realty
316 - 323 Richmond Street E
Toronto, Ontario
Welcome to unit 316 at The Richmond. Spacious and bright 1 bedroom + den + Dining Room (Second Den) unit features open-concept living, updated kitchen appliances with a convenient breakfast bar, and a suitable entryway maximizing front hall storage. Fantastic Building with Parking Included! Combined living room + Dining Room. The Building offers outdoor amenities including BBQ areas and rooftop deck with city views. Located within great walking distance from parks, cafes, restaurants and more. Parking included. (id:50886)
Royal LePage Signature Realty
202 - 49 Manitoba Street
Bracebridge, Ontario
Bright and spacious office space available in Bracebridge's historic landmark, the iconic Clock Tower Centre. This beautifully restored building now features modern upgrades, including the reactivation of the Clock Tower itself, reclaiming its role as a prominent downtown symbol. With excellent visibility and a prime location, this commercial space offers oversized windows overlooking Manitoba Street, flooding the area with natural light. The generous layout can be customized to include private offices, boardrooms, or expansive workspaces to suit your business needs.\r\n\r\nCan be combined with unit 201 for a total monthly rent of $1,300. Rooms 201, 202, 206, and 207 are available. (id:50886)
Psr
205 - 49 Manitoba Street
Bracebridge, Ontario
Bright and spacious office space available in Bracebridge's historic landmark, the iconic Clock Tower Centre. This beautifully restored building now features modern upgrades, including the reactivation of the Clock Tower itself, reclaiming its role as a prominent downtown symbol. With excellent visibility and a prime central location, this commercial space offers oversized windows overlooking Manitoba Street, flooding the area with natural light. The generous layout can be customized to include private offices, boardrooms, or expansive workspaces to suit your business needs.\r\n\r\nCan combine with adjoining unit 207 for a total monthly rent of $900. Rooms 201, 202, 206, and 207 are available. (id:50886)
Psr
204 - 49 Manitoba Street
Bracebridge, Ontario
Bright and spacious office space available in Bracebridge's historic landmark, the iconic Clock Tower Centre. This beautifully restored building now features modern upgrades, including the reactivation of the clock tower itself, reclaiming its role as a prominent downtown symbol. With excellent visibility and a prime central location, this commercial space offers oversized windows overlooking Manitoba Street, flooding the area with natural light. The generous layout can be customized to include private offices, boardrooms, or expansive workspaces to suit your business needs.\r\n\r\nCan be combined with adjoining unit 207 for a total monthly rent of $900. Rooms 201, 202, 206, and 207 are available. (id:50886)
Psr
84 Wasaga Sands Drive
Wasaga Beach, Ontario
This 3+1 bed/3 bath bungalow with a fully insulated 12x24 detached shop is located in the beautiful neighbourhood of Wasaga Sands and exudes pride of ownership. Set back on a deep lot, with a long view, you will feel and experience rural living with the benefits of amenity rich Wasaga Beach. This home provides an open concept living space with well looked after wood floors throughout, a lovely eat in kitchen over looking the idyllic fields, a bright living room with large bay windows and gas fireplace beside a formal dining area. You will find the primary bedroom with ensuite, as well as 2 additional bedrooms on the main floor with separate bathroom. The back yard provides shade and protections with it's covered porch and a stunning pergola with Virginia Creeper vines, perfect for entertaining guests, especially when in bloom in the fall. Downstairs offers a large recreation room with bar, an ideal space for families and large gatherings. An additional room for an office space or bedroom, and an oversized 3 piece bathroom with laundry. Ample storage area that could be converted to a gym, games room, you name it! The workshop in the backyard is filled with all operational woodworking tools and 220amp service. An additional storage shed beside the garage provides all the landscaping tools you could ever need. Extras: Interior access to the garage, lawn sprinkler system, central vac, dimmable lights in living area, cold cellar & more! Don't wait, call today for your own showing and list of additional inclusions! (id:50886)
RE/MAX Four Seasons Realty Limited
309 - 121 Mary Street
Clearview, Ontario
Welcome to this stunning 2-bedroom, 2-bathroom condo offering 1150 sq ft of contemporary elegance! Enjoy a sun-filled open-concept layout with soaring 9.8-ft ceilings, high-quality laminate flooring, and a seamless flow between living spaces. The gourmet kitchen features quartz countertops, stainless-steel appliances, and a breakfast island, ideal for daily living and entertaining. The primary bedroom offers a double closet and luxurious 3-piece ensuite with a glass walk-in shower, while the versatile second bedroom with walk-in closet adapts as a guest room, office, or retreat. This wheelchair-friendly unit ensures accessibility and comfort. Step onto the expansive balcony for scenic views of Creemore’s stunning mountain view landscapes, perfect for morning coffee or evening relaxation. Amenities include a fully-equipped fitness center, stylish social lounge, and secure underground parking with a storage locker. Minutes from downtown Creemore’s artisan shops, breweries and more! (id:50886)
Psr
625 Laurier Boulevard
Brockville, Ontario
This charming 1700 sq. ft., property boasts 3 spacious bedrooms, 2.5 bathrooms, and an array of features that will make you fall in love at first sight. Upon entering 625 Laurier, you're greeted by a bright and airy atmosphere that seamlessly combines modern living with comfort. When searching for the ideal home, many factors come into play: location, space, amenities, and a warm community feel. Nestled in a welcoming neighborhood, 625 Laurier stands out as a prime option for families and individuals alike. A harmonious flow from the living room to the dining area and kitchen. Natural light pours through the large windows, enhancing the inviting ambience. The main floor also includes a family room and a convenient half bath, perfect for guests and daily living.As you head upstairs, you'll find three generously sized bedrooms, each designed with comfort in mind. The PR serves as a peaceful retreat, complete with 2 large closet space. The additional bedrooms are perfect for children, guests, or even a home office, providing flexible space to suit your lifestyle.Convenience continues with a well-appointed three-piece bath and a laundry area complete with ample storage. This combination not only enhances the functionality of the home but also contributes to a clutter-free living experience. One of the standout features of 625 Laurier is the beautifully fenced-in backyard. This private oasis is perfect for families with children or pets, providing a safe space for play and relaxation. The deck extends your living space outdoors, making it ideal for summer barbecues or simply enjoying a quiet evening under the stars. **** EXTRAS **** The Sellers are willing to sell some or all of the furnishings in the house (id:50886)
RE/MAX Hometown Realty Inc
3401 - 77 Mutual Street
Toronto, Ontario
Bright & Spacious New 1 Bdrm+Den ( Den Can Be Used As 2nd Bdrm) Unit, Functional Layout, 580Sf As Per Builder's Plan, 9'Ft Ceiling, Laminate Floor Throughout, Modern Open Concept Kitchen With Breakfast Bar, Floor To Ceiling Windows, Steps To Eason Centre, Dundas Subway Station, George Brown, Financial District & Ryerson, U Of T, Ocad, 24Hrs Ttc At Door Step, Shops, Restaurants, Banks And More. Pictures reflect previous listing. **** EXTRAS **** Built-In Fridge, Stove, Flat Cook-Top, Build-In Dishwasher, Microwave, Stacked Washer & Dryer. All Elf's & All Window Coverings. (id:50886)
Royal LePage Your Community Realty
279 Blythwood Road
Toronto, Ontario
Situated at the end of a private 125-ft driveway and bordering the prestigious Lawrence Park neighborhood, 279 Blythwood offers a rare opportunity to own a unique blend of historical charm and modern luxury. This exceptional 3-bedroom home overlooks Sherwood Park, providing scenic views to the north and a spacious extremely quiet oasis to the south, perfect for leisure and entertainment and lots of room for a beautiful pool! Fully renovated, each room in this home harmoniously combines old-world elegance with contemporary finesse, creating a move-in ready sanctuary for those who appreciate style and comfort. Surrounded by mature trees and expansive lawns, enjoy complete privacy while being just a short walk from restaurants, Whole Foods, Summerhill Market, Sunnybrook Hospital, and the Lawrence subway station.With proximity to the Granite Club, prestigious public and private schools, and the vibrant Yonge and Eglinton area, 279 Blythwood offers seamless access to an upscale lifestyle while providing a extremely rare tranquil retreat within the bustling city. Explore endless possibilities even room for Pickleball Court!! Note the driveway to the property is between 210 & 212 Stibbard Ave. >>> **** EXTRAS **** Stunning Historic home built in 1920 and fully renovated in 2007 Absolutely a one of a kind property in Sherwood Park. Hydro $1200/yr, Enbridge $4800/yr (includes water heater rental), Water and Waste $3000./yr. (id:50886)
Sotheby's International Realty Canada
102 - 10 Delisle Avenue
Toronto, Ontario
Gorgeous Yonge & St Clair Building. This suite Features 1Bdrm, 1Bath, Relaxing Balcony + 1 Parking, Hrdwd Flrs, Crown Moldings, Kitchen with Quartz Counters & Breakfast Bar. Building Amenities Include Exercise Rm, Party Rm with Baby Grand, Billiard Rm, Library & Work Station, Courtyard with BBQ's & Firepit. Walk to Subway/TTC, Shops, Restaurants, New Loblaws, and so much more Offered in this Luxury Neighbourhood! Looking for AAA Tenant to make this their new home. Non Smoker Only, Non Smoking Building. Available for Immediate Occupancy. Tenant Pays: Electricity, Cable, Internet (id:50886)
RE/MAX Professionals Inc.
15 Farley Lane
Ancaster, Ontario
Enjoy the convenience of a prime location near schools, parks, and amenities at 15 Farley Lane in Ancaster! This beautifully maintained townhouse with 2 Beds, 2 1/2 Baths including ensuite, offers a perfect blend of style and comfort. Featuring dark engineered hardwood floors, a gourmet kitchen with granite countertops, and an inviting open-concept layout, this home is ideal for modern living. Book your showing today. (id:50886)
Keller Williams Complete Realty
Royal LePage State Realty
76 Amy St
Pinewood, Ontario
New Listing: Welcome home! Step inside and feel the embrace of comfort and style. This meticulously updated residence beckons you to unwind and revel in its inviting ambiance. As you enter, the gleaming dark wood finish floors pave the way to a sanctuary of relaxation. The neutral decor throughout sets a calming tone, offering a canvas for your personal touches and creating a space where you can truly feel at ease. The open design seamlessly connects the kitchen, dining, and living room areas, fostering a sense of togetherness and flow. Whether you're cooking up a storm, sharing a meal with loved ones, or simply lounging in the living room, every moment is infused with warmth and connection. On the main level, you'll find two bedrooms, each offering a peaceful retreat for rest and rejuvenation, and a completely reno’d “SPA BATH” with a jetted tub, just spells RELAX! Downstairs is a versatile rec room/den combo and a generously sized bedroom, providing ample space for work, play, or relaxation. Outside, a large oversized double garage awaits, complete with a spacious workshop/ kitchen, “man/woman cave”, insulated and heated, adding both functionality and charm to this already impressive property. This home offers not just comfort, but exceptional value, making it an irresistible find in today's market. Come and experience the epitome of homey bliss - schedule your viewing today and make this your own slice of paradise! RRD (id:50886)
RE/MAX First Choice Realty Ltd.
3982 Magnolia Drive
Lincoln, Ontario
Beautiful 2+2 Bedroom, 2 Bathroom Raised Bungalow In The Heart Of Vineland, Offering Nearly 2400 Square Feet Of Bright And Spacious Finished Living Space. Built In 2000, This Home Is Just 24 Years Young And Has Been Meticulously Cared For And Updated With Quality Finishings Thru-Out. The Attached Garage Provides Convenient Direct Entry To The Home And Leads Into An Open, Welcoming Entrance Foyer With Cathedral Ceilings. Chic Vinyl Plank Flooring, Light Fixtures And Crown Moulding Adorn Most Of The Main Floor. The Bright And Airy Living And Dining Areas Are Highlighted By A Lovely Picture Window, Making It An Inviting Space To Gather, And The Modern Kitchen Features White Cabinetry, Granite Countertops, And A Stylish Ceramic Backsplash. The Spacious Main Floor Bathroom Includes A Large Vanity, Linen Closet, And Ceramic Tile Flooring. The Bedrooms Are A Generous Size As Well, One Of Which Features Sliding Doors To A Private Deck, Perfect For Enjoying The Outdoors. The Fully Finished Lower Level Boasts Soaring 9-Foot Ceilings And Oversized Windows That Create A Bright, Welcoming Space. It Includes A Large Rec Room, Two Additional Bedrooms, A Laundry Room, And A Spacious 3-Piece Bathroom With A Large Shower. A Separate Entrance From The Rec Room To The Backyard Offers The Potential For An In-Law Suite Or Multi-Generational Living. Located In A Quiet, Safe, And Friendly Small Town Neighbourhood Near Local Amenities, This Home Is Just A 5 Drive To Beamsville Or Jordan, Or A Quick Drive To The QEW Niagara or Toronto Bound. A Wonderful Opportunity To Live One Of The Most Desirable Towns In Niagara. (id:50886)
Royal LePage NRC Realty
84 Scenic Wood Crescent
Kitchener, Ontario
This beautifully cared-for home, full of charm and character, is nestled on a picturesque tree-lined street. Step through the welcoming front door into a bright foyer, complete with a hall closet and convenient access to the attached garage. The property features a single-car garage and a double-width driveway, providing plenty of parking. Updates throughout include fresh neutral paint and modernized doors and hardware. French doors invite you into the elegant living and dining area, showcasing gleaming hardwood floors. The sun-filled eat-in kitchen is highlighted by oversized windows and a pantry wall offering generous storage. Another set of French doors opens to the cozy family room, which boasts built-in cabinets and access to a new deck. The spacious pie-shaped backyard is beautifully landscaped, featuring a well-maintained vegetable garden. Upstairs, three generously sized bedrooms await, including a primary bedroom spanning the front of the home with dual closets. The updated main bathroom offers abundant counter space, storage, and a large skylight that fills the space with natural light. The finished basement provides additional living space with a large rec room and a multi-purpose room, perfect for use as an office, den, or fourth bedroom. A rough-in for a 3-piece bathroom is ready for your customization. (id:50886)
Real Broker Ontario Ltd
Lot 8 Anchor Road
Thorold, Ontario
Why spend your best years in the hustle and bustle of the city when you could be surrounded by peace and serenity with all of the same amenities you have come to love. Welcome to the heart of Niagara. Allanburg is a quant little town situated just five minutes from Welland/Fonthill/Thorold/Niagara Falls/St. Catharines, and only 15 mins from Niagara on the Lake and Jordan Bench wine country. Surrounded by scenic country feels and bordering the Welland Canal this exciting new master planned community provides peace and serenity while being only minutes away from world class dining, wine and entertainment. Perfectly planned by one of Niagaras elite custom luxury home builders, with excellent lot sizes and a plethora of designs for inspiration, you have the opportunity to build the home of your dreams and choose everything from the outset of exterior design through the floor plan and right through the materials and finishes. We walk side by side with you to bring your vision to life! ***BUILD TO SUIT*** (id:50886)
Revel Realty Inc.
Lot 9 Anchor Road
Thorold, Ontario
Why spend your best years in the hustle and bustle of the city when you could be surrounded by peace and serenity with all of the same amenities you have come to love. Welcome to the heart of Niagara. Allanburg is a quant little town situated just five minutes from Welland/Fonthill/Thorold/Niagara Falls/St. Catharines, and only 15 mins from Niagara on the Lake and Jordan Bench wine country. Surrounded by scenic country feels and bordering the Welland Canal this exciting new master planned community provides peace and serenity while being only minutes away from world class dining, wine and entertainment. Perfectly planned by one of Niagaras elite custom luxury home builders, with excellent lot sizes and a plethora of designs for inspiration, you have the opportunity to build the home of your dreams and choose everything from the outset of exterior design through the floor plan and right through the materials and finishes. We walk side by side with you to bring your vision to life! ***BUILD TO SUIT*** (id:50886)
Revel Realty Inc.
Lot 10 Anchor Road
Thorold, Ontario
Why spend your best years in the hustle and bustle of the city when you could be surrounded by peace and serenity with all of the same amenities you have come to love. Welcome to the heart of Niagara. Allanburg is a quant little town situated just five minutes from Welland/Fonthill/Thorold/Niagara Falls/St. Catharines, and only 15 mins from Niagara on the Lake and Jordan Bench wine country. Surrounded by scenic country feels and bordering the Welland Canal this exciting new master planned community provides peace and serenity while being only minutes away from world class dining, wine and entertainment. Perfectly planned by one of Niagaras elite custom luxury home builders, with excellent lot sizes and a plethora of designs for inspiration, you have the opportunity to build the home of your dreams and choose everything from the outset of exterior design through the floor plan and right through the materials and finishes. We walk side by side with you to bring your vision to life! ***BUILD TO SUIT*** (id:50886)
Revel Realty Inc.
Lot 12 Anchor Road
Thorold, Ontario
Why spend your best years in the hustle and bustle of the city when you could be surrounded by peace and serenity with all of the same amenities you have come to love. Welcome to the heart of Niagara. Allanburg is a quant little town situated just five minutes from Welland/Fonthill/Thorold/Niagara Falls/St. Catharines, and only 15 mins from Niagara on the Lake and Jordan Bench wine country. Surrounded by scenic country feels and bordering the Welland Canal this exciting new master planned community provides peace and serenity while being only minutes away from world class dining, wine and entertainment. Perfectly planned by one of Niagaras elite custom luxury home builders, with excellent lot sizes and a plethora of designs for inspiration, you have the opportunity to build the home of your dreams and choose everything from the outset of exterior design through the floor plan and right through the materials and finishes. We walk side by side with you to bring your vision to life! ***BUILD TO SUIT*** (id:50886)
Revel Realty Inc.
Lot 6 Anchor Road
Thorold, Ontario
Why spend your best years in the hustle and bustle of the city when you could be surrounded by peace and serenity with all of the same amenities you have come to love. Welcome to the heart of Niagara. Allanburg is a quant little town situated just five minutes from Welland/Fonthill/Thorold/Niagara Falls/St. Catharines, and only 15 mins from Niagara on the Lake and Jordan Bench wine country. Surrounded by scenic country feels and bordering the Welland Canal this exciting new master planned community provides peace and serenity while being only minutes away from world class dining, wine and entertainment. Perfectly planned by one of Niagaras elite custom luxury home builders, with excellent lot sizes and a plethora of designs for inspiration, you have the opportunity to build the home of your dreams and choose everything from the outset of exterior design through the floor plan and right through the materials and finishes. We walk side by side with you to bring your vision to life! ***BUILD TO SUIT*** (id:50886)
Revel Realty Inc.
Lot 7 Anchor Road
Thorold, Ontario
Why spend your best years in the hustle and bustle of the city when you could be surrounded by peace and serenity with all of the same amenities you have come to love. Welcome to the heart of Niagara. Allanburg is a quant little town situated just five minutes from Welland/Fonthill/Thorold/Niagara Falls/St. Catharines, and only 15 mins from Niagara on the Lake and Jordan Bench wine country. Surrounded by scenic country feels and bordering the Welland Canal this exciting new master planned community provides peace and serenity while being only minutes away from world class dining, wine and entertainment. Perfectly planned by one of Niagaras elite custom luxury home builders, with excellent lot sizes and a plethora of designs for inspiration, you have the opportunity to build the home of your dreams and choose everything from the outset of exterior design through the floor plan and right through the materials and finishes. We walk side by side with you to bring your vision to life! ***BUILD TO SUIT*** (id:50886)
Revel Realty Inc.
Lot 4 Anchor Road
Thorold, Ontario
Why spend your best years in the hustle and bustle of the city when you could be surrounded by peace and serenity with all of the same amenities you have come to love. Welcome to the heart of Niagara. Allanburg is a quant little town situated just five minutes from Welland/Fonthill/Thorold/Niagara Falls/St. Catharines, and only 15 mins from Niagara on the Lake and Jordan Bench wine country. Surrounded by scenic country feels and bordering the Welland Canal this exciting new master planned community provides peace and serenity while being only minutes away from world class dining, wine and entertainment. Perfectly planned by one of Niagaras elite custom luxury home builders, with excellent lot sizes and a plethora of designs for inspiration, you have the opportunity to build the home of your dreams and choose everything from the outset of exterior design through the floor plan and right through the materials and finishes. We walk side by side with you to bring your vision to life! ***BUILD TO SUIT*** (id:50886)
Revel Realty Inc.
Lot 5 Anchor Road
Thorold, Ontario
Why spend your best years in the hustle and bustle of the city when you could be surrounded by peace and serenity with all of the same amenities you have come to love. Welcome to the heart of Niagara. Allanburg is a quant little town situated just five minutes from Welland/Fonthill/Thorold/Niagara Falls/St. Catharines, and only 15 mins from Niagara on the Lake and Jordan Bench wine country. Surrounded by scenic country feels and bordering the Welland Canal this exciting new master planned community provides peace and serenity while being only minutes away from world class dining, wine and entertainment. Perfectly planned by one of Niagaras elite custom luxury home builders, with excellent lot sizes and a plethora of designs for inspiration, you have the opportunity to build the home of your dreams and choose everything from the outset of exterior design through the floor plan and right through the materials and finishes. We walk side by side with you to bring your vision to life! ***BUILD TO SUIT*** (id:50886)
Revel Realty Inc.

