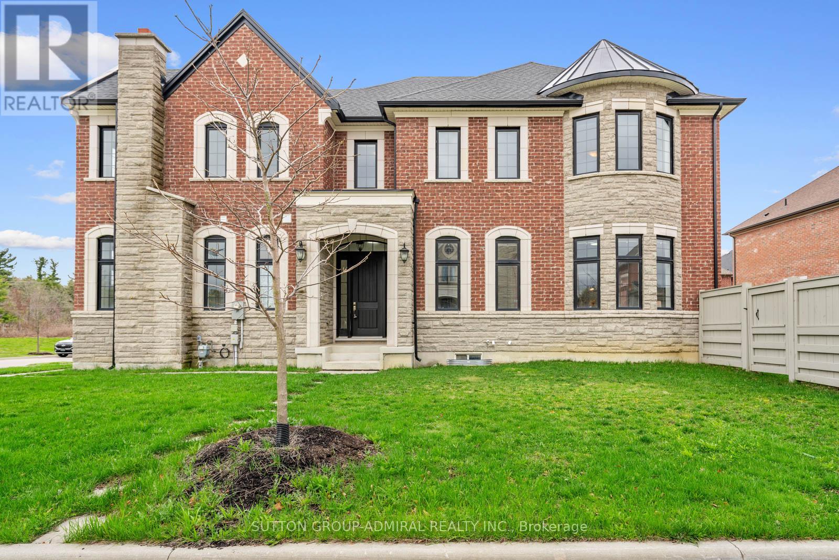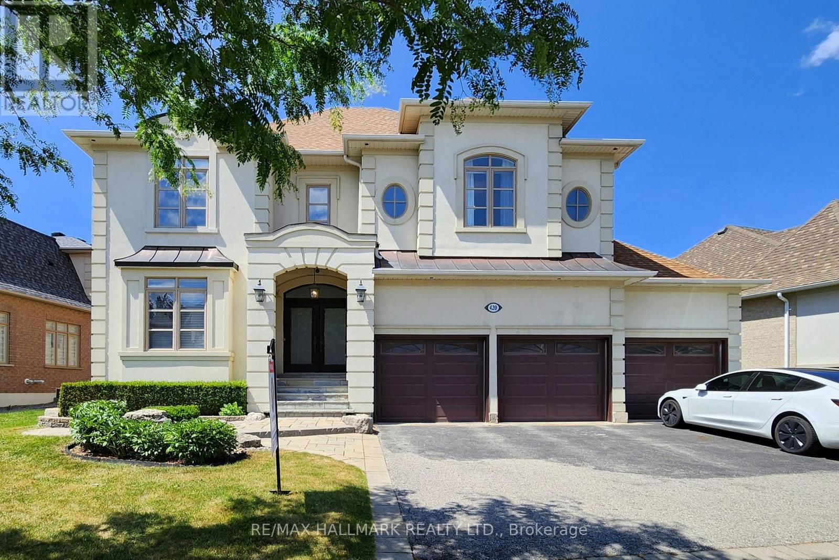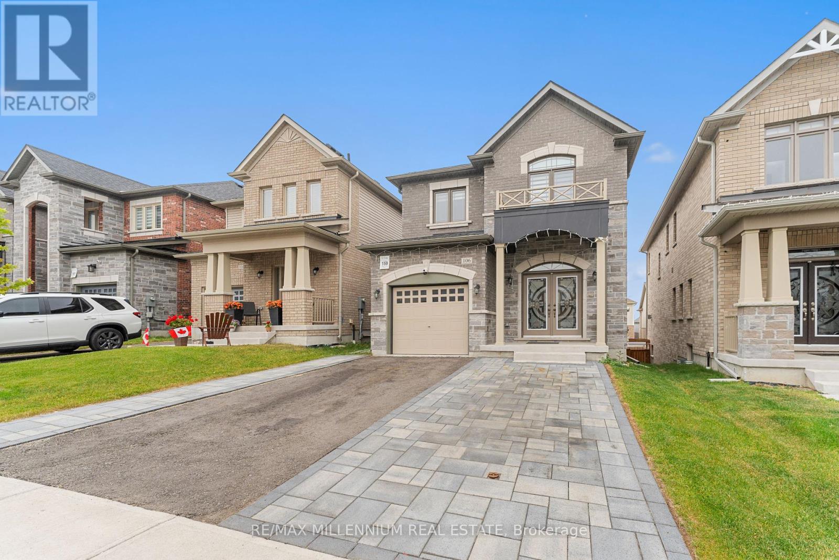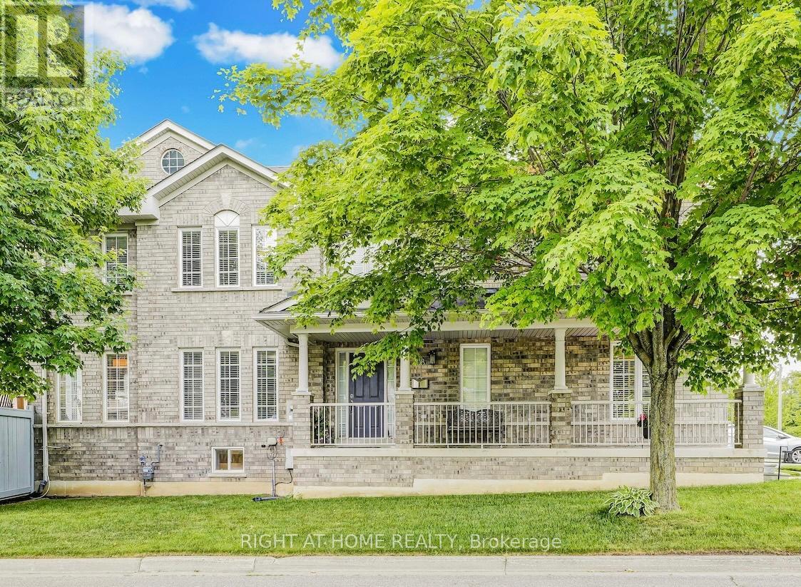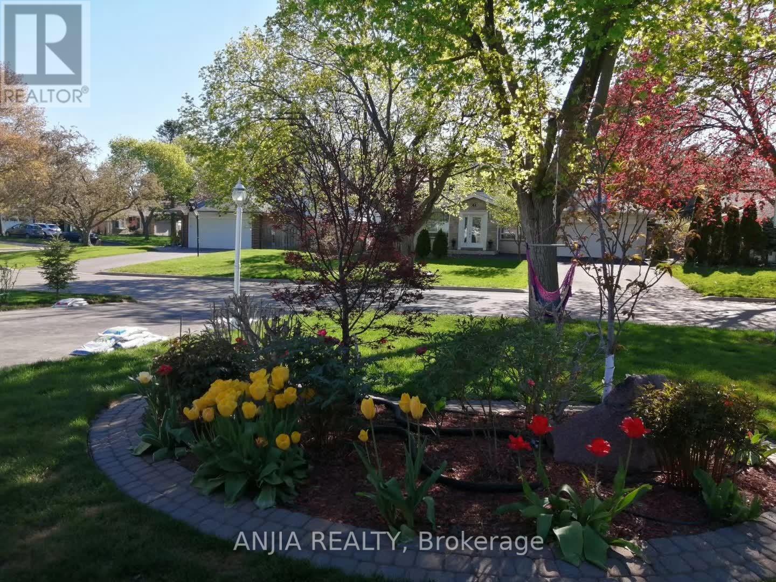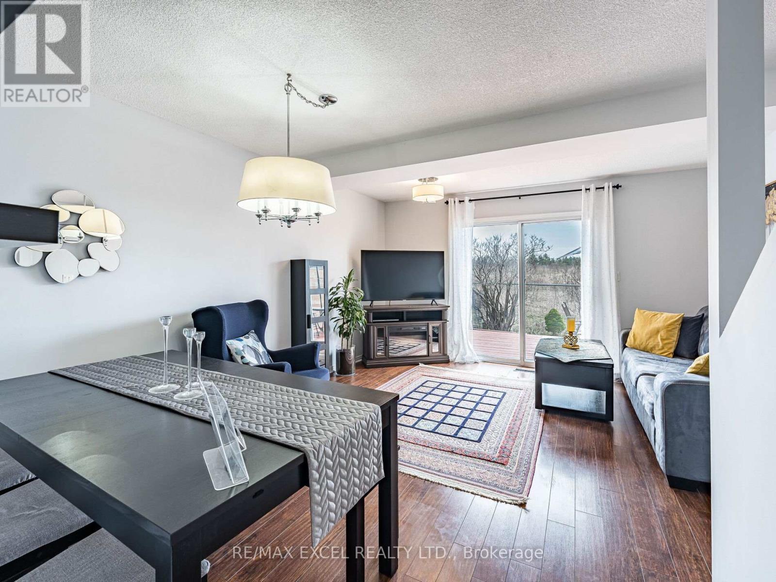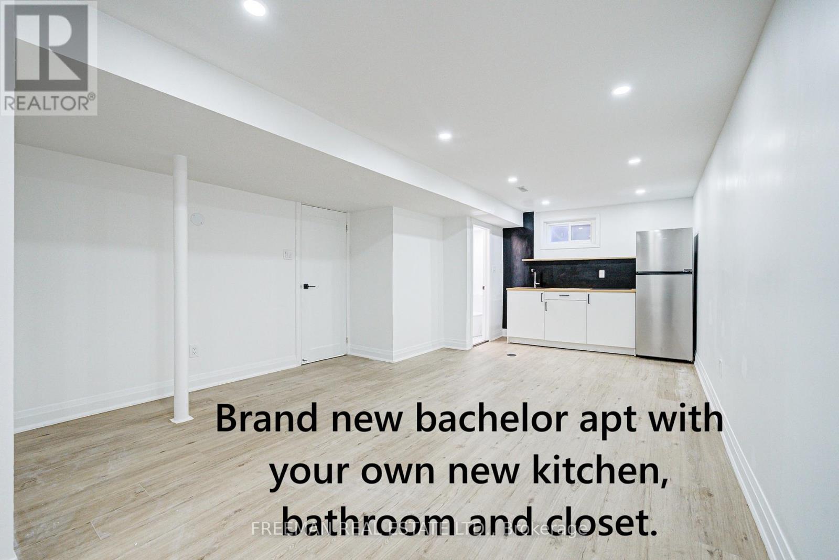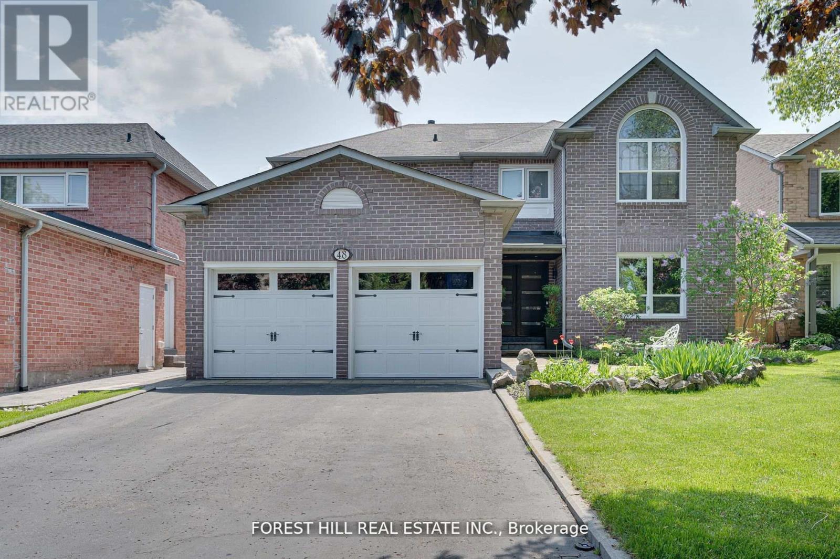137 Faust Ridge
Vaughan, Ontario
Welcome to 137 Faust Ridge, nestled in the prestigious Kleinburg Summit community by Mattamy Homes. This stunning corner-lot 4 bedroom - 4 bathroom residence offers luxury and functionality with 10 ft ceilings on the main floor and upgraded 9 ft ceilings on the second level. Featuring hardwood flooring throughout the main level, a beautifully oak-stained staircase, and an open concept living area with a bay window and cozy fireplace. The versatile main floor den can be used as an office or additional sleeping space. The chefs kitchen is a highlighted with granite counters, a centre island, pantry and upgraded cabinetry. From here, step out onto the yard, perfect for summer BBQ's and outdoor gatherings. Upstairs boasts a convenient laundry room, a master retreat with a walk-in closet and lavish 5-piece ensuite, and three additional spacious bedrooms with semi-ensuites. A bright study/nook area adds charm and practicality. Professionally painted throughout, with a fenced backyard and a large garage. Close to Hwy 427, 400, and Kleinburg Village, this is perfection at its finest! **EXTRAS Listing contains virtually staged photos of 3 bedrooms** (id:50886)
Sutton Group-Admiral Realty Inc.
420 Paradelle Drive
Richmond Hill, Ontario
This stunning Victorian-style home exudes timeless elegance while incorporating sleek, modern touches for ultimate comfort and functionality.Experience luxury living in this beautifully maintained 4 +1 bedroom home in the heart of Fontainebleau EstatesInside, the home offers expansive living spaces, blending classic Victorian charm with contemporary amenities. The airy foyer features soaring ceilings and a grand staircase, while the formal living and dining rooms are perfect for entertaining, with newly renovated hardwood floors and elegant moldings throughout the whole house. Modern updates are seamlessly integrated, including a gourmet kitchen outfitted with high-end appliances, sleek cabinetry, and marble stone countertops.Upstairs, the master suite provides a luxurious retreat with a spa-like bathroom, complete with a soaking tub and rainfall shower. Generous-sized bedrooms with ample closet space offer comfort and versatility for family and guests. While the backyard offers a spacious porch with an outdoor Bbq for entertaining and dining with your loved ones. (id:50886)
RE/MAX Hallmark Realty Ltd.
106 Kennedy Boulevard
New Tecumseth, Ontario
Welcome to this stunning all-brick detached home located in the highly desirable Treetops neighborhood. This modern residence blends timeless design with thoughtful functionality perfect for todays growing families. Step into a striking custom front entrance that opens into a separate tiled foyer with sleek, modern finishes. The main floor features A5-inch hardwood flooring throughout, creating a warm and cohesive flow from room to room. A formal dining room provides a dedicated space for entertaining, while the open-concept kitchen and family room offer the perfect blend of everyday comfort & elegance. The kitchen is a chefs dream, showcasing modern soft-close cabinetry, designer hardware, quartz countertops, and a large centre island with a deep double sink and upgraded faucet plus extra storage. Stainless steel appliances, including a gas range, complete the high-end package. The tiled breakfast area offers a bright, functional space for casual dining, flowing seamlessly into the family room where a cozy gas fireplace anchors the space. Upstairs, you'll find four spacious, carpeted bedrooms with modern layouts, including a serene primary retreat featuring a walk-incloset and a luxurious 5-piece ensuite with a standalone soaker tub and separate glass-enclosed shower. For added convenience, a well-equipped upstairs laundry room completes the level. The basement is an open canvas with rough-ins for a bathroom and a walk-out with a large window and sliding glass door offering incredible potential for a future in-law suite, rec room, or incomespace. Outside, enjoy professionally landscaped front and backyards with recent interlocking stonework added to the driveway and entrance for added curb appeal. This move-in-ready home is located one of Allistons most sought-after family communities close to parks, schools, andeveryday essentials. A perfect blend of style comfort, and potential awaits! (id:50886)
RE/MAX Millennium Real Estate
15 Glass Drive
Aurora, Ontario
Welcome to 15 Glass Drive a beautifully updated 3-bedroom semi in one of Auroras most family-friendly neighbourhoods! This charming home sits on a rare, oversized lot with mature trees. The thoughtfully renovated main floor features a modern kitchen with granite counters, stainless steel appliances, ceramic tile flooring, and updated lighting. The open-concept living/dining room is bright and inviting, with a gorgeous bow window and stylish grey laminate flooring that flows throughout most of the home. Walk out to a large custom deck with a gazebo the perfect space to relax or entertain. Upstairs, the bedrooms offer generous closet space and share a renovated 3-piece bathroom. The finished basement includes a spacious rec room ideal for a teen retreat, playroom, or extended family use. Conveniently located near top-rated schools, scenic trails, transit, shopping, and every essential amenity. https://sites.happyhousegta.com/mls/198053166 (id:50886)
Sutton Group-Admiral Realty Inc.
108 King William Crescent
Richmond Hill, Ontario
Feels Like a Semi - Better Than a Town! Rare opportunity to own this executive corner unit in the heart of Richmond Hill. Bright, spacious, and meticulously cared for by original owners, this home offers the space and privacy of a detached with the low-maintenance lifestyle you want. Featuring 9-ft ceilings, hardwood floors, and timeless décor. Three bedrooms plus potential, the versatile main floor library can easily be used as a bedroom, perfect for multi-generational living, guests, or added convenience without stairs. Major updates include: roof (2018), HVAC (2021), garage door (2019), all new toilets, and a stunning 2-tier composite deck ideal for outdoor living and entertaining. The professionally finished basement (2025) offers income potential with direct garage access, a separate laundry area, and a rough-in for a kitchen perfect for an in-law suite or future rental. Enjoy a premium corner lot with backyard access from both the garage and side yard, a fully fenced yard, and extra green space for added privacy and curb appeal. Upstairs, the spacious primary bedroom features a 4-piece ensuite, walk-in closet, and rough-in for second-floor laundry. Park 3 vehicles easily and charge your EV in the high-speed EV-ready garage. Unwind on the covered porch overlooking a peaceful parkette. Located in a quiet, family-friendly neighborhood, steps to parks, trails, community centres, shops, restaurants, and Richmond Hill Transit Centre (GO, Viva, and future subway). Easy access to Hwy 407, 404, and Hwy 7. Built by GreenPark, an award-winning builder known for quality and durability. This one-of-a-kind home offers space, style, and location act fast, homes like this don't last! (id:50886)
Right At Home Realty
211 - 19 Northern Heights Drive
Richmond Hill, Ontario
Spacious, bright, and beautifully maintained 1-bedroom + den unit in the heart of Richmond Hill, offering 681 sq ft of comfortable living space. Enjoy a walk-out to a south-facing balcony overlooking a quiet, green neighbourhood. The versatile den is ideal for a home office or can serve as a second bedroom. The landlord is willing to replace the flooring in the bedroom and den, and upgrade the fridge to a stainless steel model. Furniture can stay or be taken out. Located in a well-managed building featuring top-tier amenities including an indoor pool, gym, sauna, tennis court, and 24-hour gated security. All utilities are included in the maintenance fee, heat, water, hydro, central air conditioning, cable TV, and internet! Steps to Hillcrest Mall, public transit, restaurants, and shops, this location has it all! (id:50886)
Century 21 Heritage Group Ltd.
30 Blue Grouse Road
Vaughan, Ontario
Welcome to this Stunning 4+1 Bedroom, 5 Bathroom turn-key home in the Prestigious Valleys ofThornhill! This beautifully renovated home with over $120,000 spent in premium upgrades, offers 2,200 sq. ft. above grade living space plus a totally finished basement. The main floor is an entertainer's dream, including a Designer Kitchen with quartz countertops and backsplash, gorgeous floor-to-ceiling custom cabinetry and high end appliances. Walk out onto over-sized deck in private backyard, perfect for summer gatherings. Spacious family room featuring a gas fireplace with stone surround, large elegant living/dining room. Engineered hardwood floors throughout. Upstairs you will find 4 bright and spacious bedrooms, a large master bedroom with spa-like ensuite, and 2 additional bathrooms and a laundry room for added convenience. The fully finished basement offers additional living space, including a large recroom with a plumbed in bar,and a separate bedroom and bathroom. Sought after family neighborhood zoned for top-rated Nellie McClung Public school, parks, shopping, dining, transit, places of worship, Rutherford GO Station, Hwy 407 and Vaughan Mills. All you have to do is move in and enjoy! (id:50886)
Sutton Group-Admiral Realty Inc.
Basement - 4 Southdale Drive
Markham, Ontario
Location!!! Brand New Renovated 2-Bedroom Basement Apartment In The Highly Desirable Bullock Community! A Private Separate Entrance, Spacious Living Area, Full kitchen, Fridge,Stove,Washer/Dryer, All Elf's, All Window Coverings, Modern 3-pc Bathroom, And Private Ensuite Laundry. Walking Distance To Top Ranking Markville Secondary School (2/739) & Roy H Crosby Public School (Walking 2 Mins Far), Markville Shopping Centre, Buses,Go Train, Supermarket, Restaurants, Parks* Mins To Hwy 407 *. .No Pets & Non Smoking. (id:50886)
Anjia Realty
#lower - 185 Lloyd Avenue
Newmarket, Ontario
Rarely found ** Legal** lower apartment, Walk-Out = Ground Floor from the backyard side. Very bright & beautiful. Highest quality detail-oriented recent renovations from 0 to 100 including but not limited to even studs, insulation, walls and ceilings. Great Location. Very close to Yonge, public transit, schools, and shopping centers. New Kitchen With Qrtz Countertop. Exclusive high-quality Laundry set. High Efficiency Furnace/AC. Energy Star owned water heater , Furnace humidifier. Unfurnished. Maximum of two people. No smoking of *any kind*, No Pets. (id:50886)
Royal LePage Signature Realty
97 William Curtis Circle
Newmarket, Ontario
Secure this property today and enjoy a Complimentary 1-Year Home Warranty at absolutely no cost to you. Your major appliances, heating & cooling, plumbing, and electrical systems will be covered, so you can move in worry-free and focus on making this house your home. Beautifully Maintained & Sun-Filled Townhome in a Family-Friendly Community! Welcome to this bright and inviting townhouse nestled in a peaceful neighborhood. No rear neighbors for exceptional privacy and unobstructed views! Enjoy sun-drenched living spaces and a freshly stained deck, perfect for relaxing or entertaining. Just minutes from Hwy 404 and the upcoming Costco and gas bar at Davis & 404. Conveniently located near Upper Canada Mall, top-rated restaurants, Southlake Hospital, great schools, and more. All this with incredibly low maintenance fees an amazing value in a prime location! (id:50886)
RE/MAX Excel Realty Ltd.
Apt. B - 16 Carey Crescent
Markham, Ontario
Brand new and never lived in. self contained apartment with your own kitchen and washroom and coin-op laundry. Bright with great lighting, clean, high ceilings and freshly painted walls. Utilities are an extra 10% of the bill. All applicants must be met in person. Students welcome. Possible furnished option. (id:50886)
Freeman Real Estate Ltd.
48 Haskell Crescent
Aurora, Ontario
A Wonderful Family Home Located On A Quiet Crescent In Aurora. This Home Is A Perfect Combination Of Timeless Elegance And -Some Modem Charm. Biggest House On The Street. Exceptionally Maintained Landscaping Front And Back And Finished With Stylishly Designed Interlock. Enter Through A Grand Foyer, Main Floor Living Room With An Electric Fireplace, Modern Dinning Room, Custom Office/ French Doors, Family Room With A Natural Fireplace. Enter Into Beautifully Designed Chefs Kitchen, Granite Countertops And Backsplash, Stainless Steel Appliances And An Amazing View Into A Gorgeous Backyard. Walk Out Into A Backyard Oasis With An Amazing Heated Pool, Water Slide And Jumping Board For The Whole Family To Have Fun. Composite Deck, Gazebo, And Stylish Interlock With Exterior Outdoor Lights, This Backyard Is A Perfect Place For Comfort And Relaxation Or Entertainment. Second Floor Has 3 Large Bedrooms With A Bathroom. A Huge Master Bedroom With Its Own Large Ensuite, Glass Shower, Jacuzzi And Sauna, Master Bedroom Walk-In Closet And Sitting Area. Large Basement With Its Own Bathroom. 2 Car Insulated Garage. This Family Home Has It All. (id:50886)
Forest Hill Real Estate Inc.

