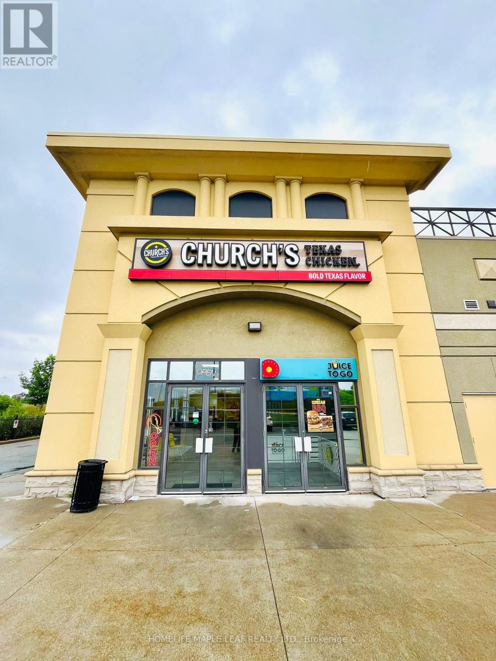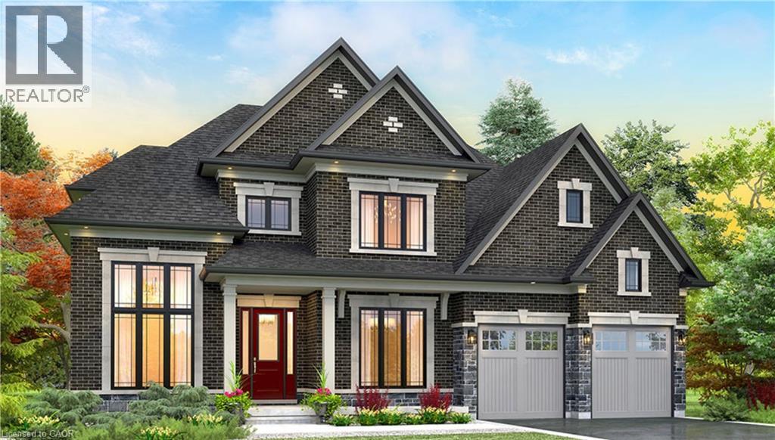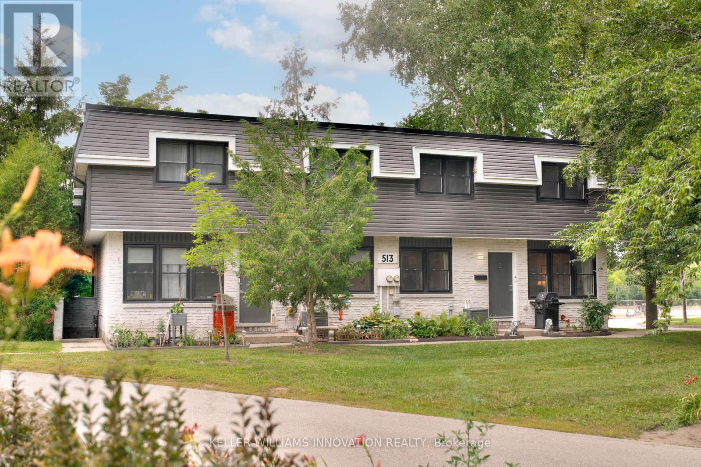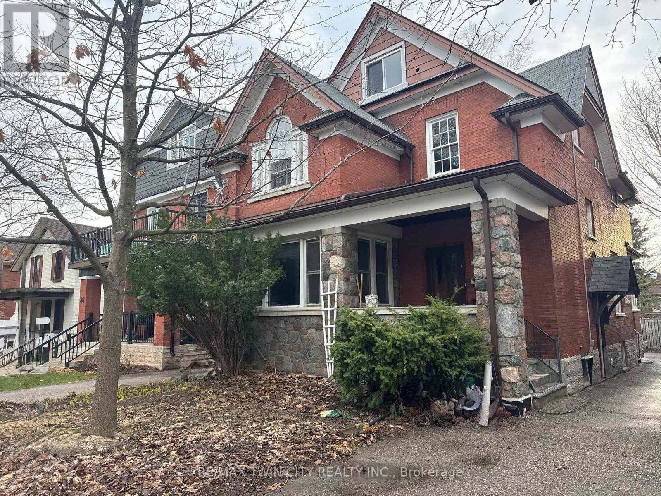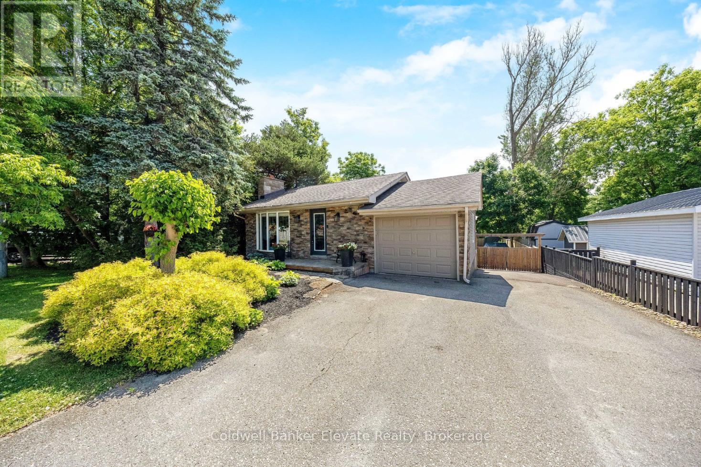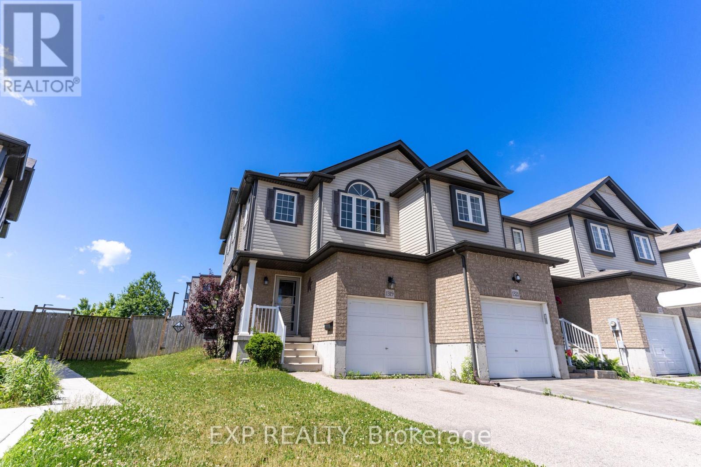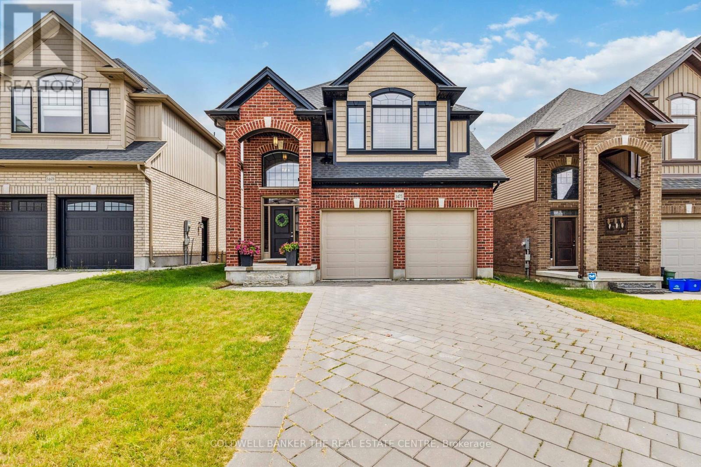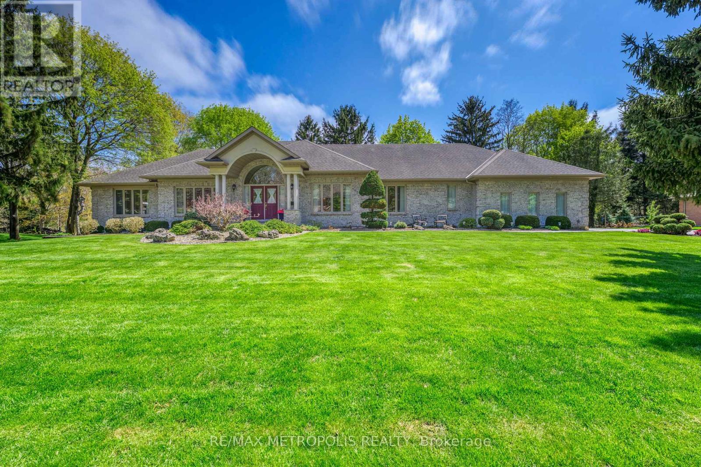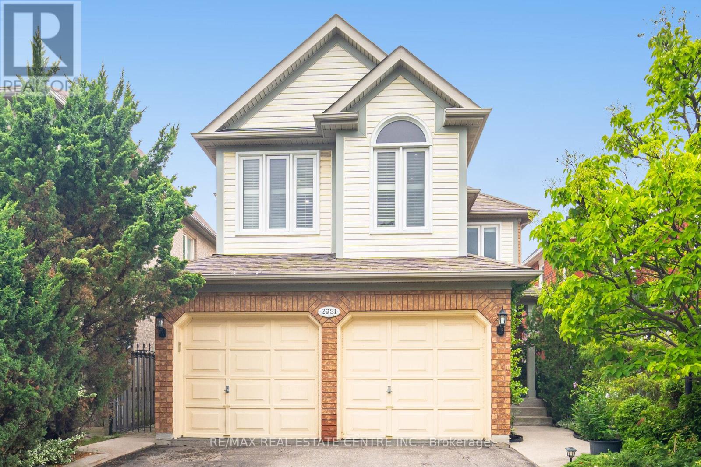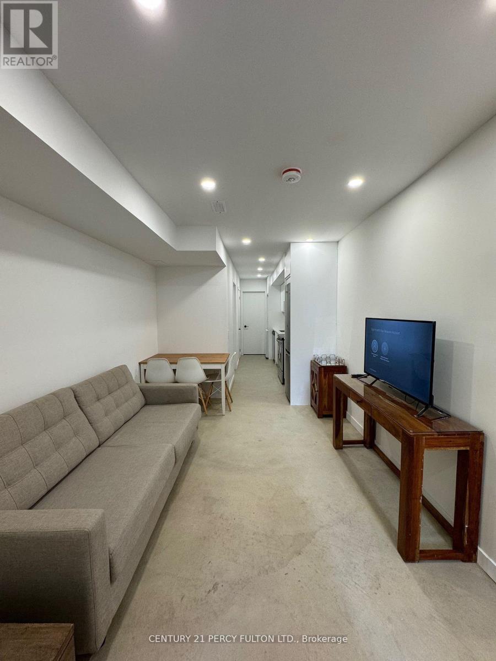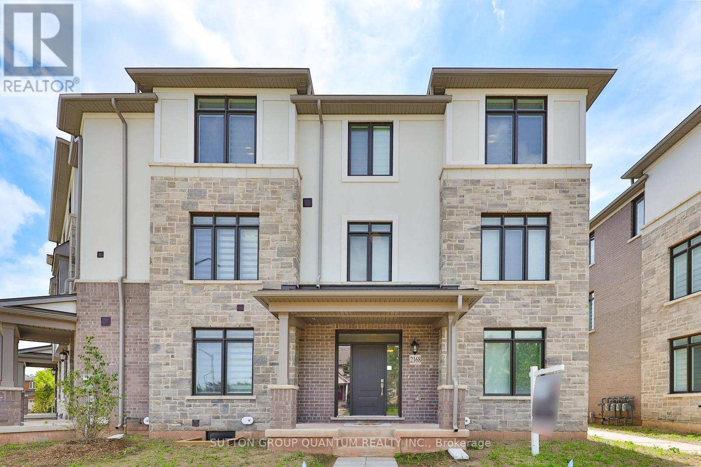400 - 1555 Talbot Road
Lasalle, Ontario
Rare opportunity to acquire a successful, top performing Church's Texas Chicken Franchise in LaSalle near Windsor. Located on a prime corner unit in the outlet mall with excellent road exposure, directly across from the college. Windsor has consistently proven to be an outstanding market with excellent sales and strong returns. Recognized as one of the top Church's locations in Canada. Entry into this brand is highly competitive and very profitable to secure, making this a unique chance for qualified buyers to get in a successful business with Canada's top franchisee. Open to both active partnership arrangements and silent investors. Financials available to serious inquiries upon execution of an NDA only. (id:50886)
Homelife Maple Leaf Realty Ltd.
419 Masters Drive
Woodstock, Ontario
** Special Builder Promotion: Receive $10,000 in design dollars for upgrades !** Welcome to Masters Edge by Sally Creek Lifestyle Homes - an exclusive community of luxury homes in Woodstock! Introducing the Pasadena Model, a spectacular over 3,000 sq. ft. residence offering 4 bedrooms, 3.5 bathrooms, and luxury features throughout. Designed for modem family living, this home blends timeless elegance with today's most sought-after upgrades - all included in the standard build. Step inside to soaring 10' ceilings on the main floor, with 9' ceilings on the second and lower levels, creating an airy, open-concept living space. The custom-designed kitchen with walk-in pantry and servery, quartz countertops, engineered hardwood flooring, oak staircase with iron spindles, and oversized windows make every detail shine. This premium walk-out home backs directly onto the renowned Sally Creek Golf Course, offering stunning views and a serene lifestyle. The 2-car garage, spacious layout, and full customization options allow you to tailor your dream home to your needs. Situated in one of Woodstock's most desirable communities, Masters Edge combines small-town charm with city conveniences. You'll enjoy easy access to Highway 401, Kitchener-Waterloo, London, and the GTA, while being minutes from parks, schools, shopping, dining, and recreation. Backing onto a premier golf course, this community offers a truly elevated lifestyle. Lot premium additional. To be built- Occupancy late 2026. Pictures are of the Berkshire model home. (id:50886)
RE/MAX Escarpment Realty Inc.
610 - 15 Wellington Street S
Kitchener, Ontario
Welcome to a bright and stylish 1-bedroom + den condo (NO PARKING) in the heart of Kitcheners Innovation District. This 650 sq ft layout (including a 45 sq ft private balcony) offers modern living with plenty of natural light and smart use of space. Steps away from Googles Canadian HQ, Grand River Hospital, and the ION LRT line, you will also enjoy quick access to both major universities, Victoria Park, and downtown shops and restaurants.Station Park sets a new standard for urban living with standout amenities: a premium lounge with bar and games area, two-lane bowling alley, fully stocked kitchen for entertaining, rooftop terraces with BBQs and cabanas, state-of-the-art fitness and yoga studios, a luxurious swim spa and hot tub, plus a pet spa. Whether you're a professional, or student, this location delivers the perfect blend of comfort, convenience, and excitement all in one of Kitcheners most dynamic neighbourhoods. Utilities Included: Internet & Heat. Water & Hydro are to be paid by the Tenant. (id:50886)
Right At Home Realty
27 Dryden Lane
Hamilton, Ontario
Discover this stunning modern three-storey townhome, built in 2024, now available for sale in a trendy and growing neighborhood. Featuring a spacious and thoughtfully designed floor plan, this home offers two comfortable bedrooms and three stylish bathrooms - including a luxurious ensuite. The property includes a built-in garage for your convenience and secure parking. Perfect for young couples or individuals seeking affordable living, this townhome combines contemporary aesthetics with practical features. Enjoy easy highway access and location in a vibrant area, making commuting and amenities effortless. Don't miss the opportunity to make this beautiful, modern townhome your new home! (id:50886)
RE/MAX Escarpment Realty Inc.
2 - 513 Quiet Place
Waterloo, Ontario
Welcome to 2-513 Quiet Place a charming, beautifully maintained townhome tucked into a peaceful enclave surrounded by mature trees inWaterloos desirable Lakeshore South neighbourhood. This charming home impresses with its stylish two-tone exterior, black-trimmed windows,and cozy front garden. Inside, a bright foyer with updated flooring opens into a spacious living room, where warm tones and an oversized frontwindow create a welcoming atmosphere. The open-concept layout is perfect for both entertaining and everyday living. The updated kitchenfeatures modern cabinetry, tile backsplash, stainless steel appliances, and generous prep space, with a sunny dining area overlooking the frontgarden. Upstairs, youll find three spacious bedrooms and a beautifully renovated bathroom with sleek finishes, a modern vanity, and a tiledglass-enclosed shower. The primary bedroom boasts double windows and a large closet, while the other bedrooms offer great flexibility forfamily, guests, or a home office. The finished basement offers a private side entrance, a large rec room, full 4-piece bathroom with a deepsoaker tub, and ample storage perfect for extended family, guests, or future in-law potential. Recent updates include a new roof (2021),furnace/AC (2015), HWT (2015), windows (2015), and siding (2015). Located just steps from the Albert McCormick Community Centre,shopping, cafés, two public schools, and minutes walking distance to the LRT station and nearby parksoffering the perfect blend of convenienceand community charm. Condo fees include water, snow removal, landscaping, garbage removal, parking, and building maintenance for stress-free living. (id:50886)
Keller Williams Innovation Realty
32 Simeon Street
Kitchener, Ontario
Ideal time to owner occupy the largest unit in this downtown duplex! The upper unit features 3 bedrooms, exclusive laundry, sunroom and finished loft! The main floor 2 bedroom apartment has their own storage room and shares coin-op laundry with the lower level tenant. The lower level consists of a one bedroom in law suite, utility room, common laundry and two storage rooms. There are three parking spots at the back. This fantastic central location is within walking distance to all amenities. (id:50886)
RE/MAX Twin City Realty Inc.
815 Sobeski Avenue
Woodstock, Ontario
Welcome to 815 Sobeski Avenue, Woodstock, Stunning Brick Home in the Heart of Havelock Corners. Discover this exceptional fully brick, corner-lot residence in the highly desirable HavelockCorners community of Woodstock. Built by the Kingsmen Group, this home offers over 2,600 sq ft of thoughtfully designed, contemporary living space, ideal for families of all sizes including multi-generational households. The main level features an open-concept layout with aspacious living and dining area, ideal for everyday living and entertaining. The chef-inspiredkitchen is the heart of the home,boasting an oversized quartz island, modern cabinetry, andpremium finishes perfect for hosting gatherings or enjoying family meals. Upstairs, youllfind four generously sized bedrooms and three well-appointed bathrooms, including a luxurious primary suite with a walk-in closet and private ensuite. A versatile second-floor family roomwith a walk-out balcony provides additional space to relax, work, or entertain. Enjoy the adde convenience of second-floor laundry. Bonus Feature: The home includes a separate entrance to the basement through the garage, offering excellent future potential for an in-law suite or rental unit (subject to municipal approvals and zoning requirements). Step outside to the deck and backyard, where you can create your own outdoor oasis. This corner lot provides additional privacy and space for outdoor enjoyment. Minutes to Highway 401 and Highway 403 ideal for commuters. Close to Kingsmen Square and major retail amenities. Walking distance to the scenic Pittock Conservation Area and Thames River trails perfect for outdoor enthusiasts. Near places of worship, including the Gurudwara Sahib Sikh Temple. Located in a growing, family-friendly community with parks, schools, and green spaces nearby. This home is the perfect blend of modern design, quality craftsmanship, and community living. Don't miss your opportunity to call this beautiful house your home. (id:50886)
Homelife/miracle Realty Ltd
3 Lorne Street
Erin, Ontario
Welcome to charming downtown Erin - where in-town convenience and comfort come together on a quiet, tree-lined street just steps from the library, rec centre, the Elora Cataract Trail, local shops & schools. This move-in-ready bungalow is full of features, starting with the heated in-ground pool in the privately fenced backyard, overlooked by a raised deck and completed with a stone fire pit and an adorable board and batten shed! Set on a generous lot with a single garage, double driveway & additional secured parking pad, there's space for all the people and possessions that matter most. Inside, the open-concept main floor flows effortlessly, with a bright living area designed for gathering around the wood-burning fireplace, and an elegant kitchen and dining space so you can be part of the party while you cook! The main-level primary bedroom with 3-piece ensuite offers single-floor ease for downsizers or young families alike, along with two additional bedrooms and a 4-piece family bathroom. Meanwhile, the walk-out lower level adds incredible flexibility, complete with a kitchenette, spacious rec area with gas fireplace, fourth bedroom, den, and a second 4-piece bathroom, ideal as a potential in-law suite! Additional interior highlights include hardwood flooring throughout the main level and laminate flooring through the lower, stainless steel appliances, recessed lighting, and a smart home integration with an Ecobee thermostat. Whether you're a move-up buyer searching for more space, a young family looking for community, or a downsizer dreaming of walkable living without giving up the extras, this is the place where it all comes together in downtown Erin! (id:50886)
Coldwell Banker Elevate Realty
1319 Countrystone Drive
Kitchener, Ontario
Welcome to 1319 COUNTRYSTONE DRIVE a beautifully maintained FREEHOLD 2-storey SEMI-DETACHED home nestled in one of Kitchener most desirable, family-friendly neighbourhoods! With 3 BEDROOMS, 3 BATHROOMS, and a FULLY FINISHED BASEMENT, this MOVE-IN READY gem offers comfort, space, and modern convenience in a prime location. Step into a bright and OPEN-CONCEPT MAIN FLOOR featuring ELEGANTFLOORING, a spacious LIVING AREA, and an Open concept KITCHEN complete with Elegant Black APPLIANCES, ample cabinetry, and sleek counter tops perfect for everyday cooking in style. Sliding doors lead to a FULLY FENCED BACKYARD, ideal for kids, pets, and summer BBQs. Upstairs, the SUNLIT PRIMARY BEDROOM boasts a large SEPARATE CLOSET , while the two additional bedrooms offer great versatility for a growing family, guests, or a home office along with a 4pc Bathroom. The FINISHED BASEMENT provides even more living space, with a SPACIOUS REC ROOM, ADDITIONAL 4 pc BATHROOM, and IN-HOME LAUNDRY perfect for movie nights, a playroom, gym, or guest suite. Additional highlights include PARKING FOR MULTIPLE VEHICLES, great curb appeal, and a QUIET, FAMILY-ORIENTED STREET just minutes from THE BOARDWALK, public transit, TOP-RATED SCHOOLS, COSTCO, universities, dining, highways, and more. THIS IS A RARE OPPORTUNITY town a turnkey home in one of Kitchener most convenient locations. Don't miss your chance BOOK YOUR SHOWING TODAY! (id:50886)
Exp Realty
1475 Noah Bend
London North, Ontario
Welcome to 1475 Noah Bend! Quality Kenmore "Westwood" model in popular Westfield Subdivision in Hyde Park. Approximately 2600 sq. ft. 4 large and bright bedrooms. 2 car garage. Stunning home featuring open concept main floor. Wide dark hardwood throughout! Beautiful kitchen with granite counters and large island overlooking great room with gas fireplace . Formal dining room, 2nd floor family room with high coffered ceilings, Master bedroom with luxury ensuite. Fully fenced backyard. Close to schools, transit and all amenities. Great family home in a family friendly neighbourhood. (id:50886)
Coldwell Banker The Real Estate Centre
Coldwell Banker Power Realty
6 West Avenue N
Hamilton, Ontario
Welcome to 6 West Avenue North, a beautifully renovated 2nd-floor unit in one of Hamilton's most convenient locations. Perfect for a single professional or couple, this 2-bedroom, 1-bathunit offers a clean, modern living space with all the charm of a character home. The spacious bedroom offers comfort and privacy, while the renovated 3-piece bathroom delivers sleek, modern design with quality finishes. Located just steps to downtown Hamilton, public transit, shops, restaurants, and parks, you'll love the walkable lifestyle this location offers. No laundry on-site No parking available Pet-friendly options may be considered Available for immediate occupancy - don't miss your chance to live in a fresh, modern space in the heart of the city! (id:50886)
RE/MAX Escarpment Realty Inc.
4 West Avenue N
Hamilton, Ontario
Welcome to 4 West Avenue North, a beautifully renovated 2nd-floor unit in one of Hamilton's most convenient locations. Perfect for a single professional or couple, this 1-bedroom, 1-bath unit offers a clean, modern living space with all the charm of a character home. The spacious bedroom offers comfort and privacy, while the renovated 3-piece bathroom delivers sleek, modern design with quality finishes. Located just steps to downtown Hamilton, public transit, shops, restaurants, and parks, you'll love the walkable lifestyle this location offers. No laundry on-site No parking available Pet-friendly options may be considered. Available for immediate occupancy - don't miss your chance to live in a fresh, modern space in the heart of the city (id:50886)
RE/MAX Escarpment Realty Inc.
1809 Wespencer Gate
Sarnia, Ontario
A RARE OPPORTUNITY TO LIVE ON SARNIA'S MOST DESIRABLE ADDRESSES ON WESPENCER GATE ON THE HOWARD WATSON TRAIL AMONGST THE TREES, STEPS FROM LAKE HURON TO BLACKWELL BEACH. FIRST TIME OFFERED THIS CUSTOM BUILT SPRAWLING BUNGALOW WITH 157 FRONTAGE ON ESTATE LOT WAS THE LAST BUILD BY PROMINENT LOCAL BUILDER H. ZANTINGH CONSTRUCTION FOR HIMSELF & FAMILY. DISCOVER THIS TALENTED BUILDER'S MASTERPIECE. THE BRIGHT GRAND FOYER EXUDES ELEGANCE & CLASS W/NATURAL SUNLIGHT, HIGH CEILINGS & CUSTOM STAIRCASE. METICULOUSLY MAINTAINED, 3 SPACIOUS BED & 3 BATH W/MASTER 5 PC ENSUITE SPA. OPEN CONCEPT W/LARGE CHEF'S KITCHEN, SITTING AREA & ADJOINING FORMAL D/R, COZY F/R W/GAS FIREPLACE & S/ROOM. MAIN FLOOR LAUNDRY W/ENTRY TO 3 CAR GARAGE W/STAMPED CONCRETE DOUBLE DRIVEWAY. LARGE PARTIALLY FINISHED BASEMENT HAS THE ULTIMATE WORKSHOP. WITH MANICURED LANDSCAPED GARDENS, BACKYARD SUN DECK OVERLOOKING THE TRAIL, THE SERENITY & PEACEFUL LIVING THIS QUIET CUL-DE-SAC SHOW HOUSE CAN OFFER YOUR FAMILY IS UNSURPASSED! (id:50886)
RE/MAX Metropolis Realty
306 Leonia Street
Cornwall, Ontario
ALL BRICK BUNGALOW - This beautifully updated 3+1 bedroom bungalow offers +/- 1100 sq.ft. of living area on the main floor of move-in condition living space. With updated windows and doors, the home is bright and inviting, starting with the lovely living room that seamlessly flows into the spacious dining area through an open concept design. The kitchen boasts beautifully installed cabinetry, perfect for cooking and entertaining. The main floor bathroom has been upgraded and renovated for modern convenience. The family room in the basement features easy-to-maintain floors, adding to the home's practicality. A full basement bathroom and additional 4th bedroom/guest room providing added comfort in the beautiful family home, while the oversized garage or workshop offers ample space for projects or storage. The private rear yard provides a serene outdoor space, perfect for relaxation. With its thoughtful layout and recent updates, this bungalow is ready for you to make it your own. Seller requires SPIS signed & submitted with all offer(s) and 2 full business days irrevocable to review any/all offer(s). (id:50886)
Cameron Real Estate Brokerage
2931 Gardenview Crescent
Mississauga, Ontario
Welcome To This Beautiful, Well-Maintained Home Nestled In A Quiet, Family-Friendly Neighbourhood in Desirable Central Erin Mills. Spacious Foyer Leads to a Bright Living Room with adjacent Dining Area. Modern Kitchen Features Brand New Stainless Steel Appliances, Extended Pantry, and Breakfast Area with Walk-out To A Fully fenced, Landscaped Yard with Mature Trees. Enjoy a large deck , Gazebo and hardscaped Hot Tub-Ideal for entertaining. Gas Hook-up for BBQ. Upper Level Includes a Sun-Filled Family Room With Large Windows and Gas Fireplace. Primary Bedroom Overlooks the Backyard and Includes a Walk-In Closet and 4-Piece Ensuite. Two Additional Bedrooms with Large Closet and 2nd Bedroom Overlooks the Front Yard. Main Floor Laundry Double Car Garage with Amp EV Charger. Finished Basement with Separate Entrance from Garage Includes Recreation Room, Two Bedroom (Rented), Small Kitchen-Great Potential for In-Law Suite or Rental Income. Located in the Top School Zone-John Fraser S.S & S. Aloyasius Gonzaga Catholic S.S. Plus Highly Ranked Middle Elementary and Middle Schools. Close to Parks, Shopping, Credit Valley Hospital, Transit and Major Highways. (id:50886)
RE/MAX Real Estate Centre Inc.
59 - 4340 Ebenezer Road
Brampton, Ontario
One-of-a-kind stacked townhome, The Dove Model, featuring a stunning layout. 3 Bedrooms, unit with 2 car parking. The open-concept main floor is ideal for entertaining, complemented by a modern kitchen with granite countertops and porcelain tile flooring. The primary suite boasts a walk-in closet and a 4-piece ensuite, while the second & third bedroom offers comfort for family or guests. Additional highlights include an oak staircase, central air conditioning, and more. Enjoy the added benefit of two dedicated parking spaces. Enjoy the convenience of in-unit laundry, a private car driveway and built-in garage. Located close to highways, transportation, schools, and a variety of amenities, this home has everything you need for modern living. (id:50886)
Upstate Realty Inc.
11 - 3250 Bentley Drive
Mississauga, Ontario
Exceptional Value For Money & Aggressively Priced To Sell As Per The Current Market. Built By Great Gulf Homes. Well Maintained & Updated Cozy Home With Two Walk Out Balconies, Open concept Main Floor Includes Timeless White Kitchen Cabinetry With A Peninsula With Breakfast Bar And California Shutters (2022) Making This An Ideal Layout For Entertaining, Great Room Features An Electric Fireplace To Give Extra Warmth In Those Winter Months. Downstairs You Are Greeted With Two Generous Size Bedrooms And A Walk Out From The Primary Bedroom To A Very Private Balcony, Primary Bedroom Features A 4 Pc Ensuite With New Vanity, Conveniently Located Close To Shopping, Parks, Highly Ranked Schools And Public Transit, And Quick Access To GO Station & Major Highways, Low Condo Fees Which Includes Water Usage Make This An Affordable Option For A First Time Buyer or An Investor Looking For An Updated Hassle-Free Investment Property (id:50886)
RE/MAX Real Estate Centre Inc.
12 Killaloe Crescent
Halton Hills, Ontario
**MUST SEE**WATCH VIRTUAL TOUR**OPEN HOUSE SAT SEPT 6 & SUN SEPT 7 @ 2-4PM** Absolutely stunning inside and out, this meticulously updated Fernbrook Hampshire model showcases true pride of ownership with nearly 2,600 sq.ft. above grade plus a fully finished basement. Situated on a quiet, family-friendly street, the home greets you with beautiful curb appeal, professional landscaping, and a welcoming front walk. Step inside to discover an incredible open-concept main floor with custom built-in wall units, a sleek fireplace, new hardwood flooring, and a chef-inspired kitchen featuring quartz counters, custom cabinetry, pot filler, gas stove, waterline fridge, and high-end appliances most replaced within the last year. The sunlit breakfast nook opens to a private, pie-shaped backyard oasis, complete with a heated saltwater pool, mature tree canopy for privacy, party-sized deck, gazebo, gardens, and grass area the perfect setup for entertaining or relaxing. The main level also includes elegant living and dining rooms, a stylish powder room, and a thoughtfully renovated mudroom/laundry with built-ins and a farmhouse sink. Upstairs, the refined symmetry and flow continue with a spacious primary suite, spa-like ensuite, and his & hers walk-in closets with custom cabinetry. Three additional bedrooms share a beautifully updated 4-piece bath. The finished basement features a large rec room, fifth bedroom or office, modern 3-piece bath, and ample storage. Finished with meticulous attention to detail and 10/10 craftsmanship throughout, this home truly defines a dream show-home. Conveniently located near top-rated schools, parks, Gellert Community Centre, Hungry Hollow trails, shopping, and just minutes to Hwy 401 this move-in ready home offers the perfect blend of luxury, lifestyle, and location. This is the one youve been waiting for - Book your private viewing today! (id:50886)
Exp Realty
Bsmt - 890 Ossington Avenue
Toronto, Ontario
2 Bedroom And 1 Bathroom Furnished. This Is An Opportunity To Live In The Basement Floor Suite Of This Spectacular Home With High Ceilings, New Windows & Plenty Of Sqft Of Interior Living Space. As Well As Ensuite Laundry, And Generously Principal Rooms In A Sun-Filled Floor Plan. Located On A Great Street With A Wonderful Sense Of Community And Steps To An Abundance Of Neighbourhood Shops, Restaurants, Schools & Ttc At Your Doorstep. (id:50886)
Century 21 Percy Fulton Ltd.
2168 Postmaster Drive
Oakville, Ontario
This stunning end-unit executive townhome offers the perfect blend of luxury, convenience, and coastal charm. This Stunning End Unit Townhome Is A Must See!! The open-concept second floor features gleaming hardwood floors, a modern kitchen that is a chefs dream with high-end appliances, granite countertops, and a center island. Youll also find an additional bedroom and a laundry room with built-in shelving. Step outside to the spacious balcony perfect for lounging, dining, and BBQing with family and friends. The ground floor includes a bright bedroom, a welcoming living room with direct access to aprivate patio, a full 3-piece bathroom, ample storage, and convenient interior access to thegarage. The upper level showcases a serene primary suite complete with walk-in closets and a spa-inspired 5-piece ensuite featuring a deep soaker Jacuzzi tub. Two additional generously-sized bedrooms and a well-appointed 4-piece main bath complete this level. This home provides ample space for both residents and guests. Enjoy maintenance-free living with services including garbage collection, garden maintenance, and Lawn Sprinkler system. All this while being located in the heart of Bronte just five min. away from vibrant dining, boutique shopping, grocery stores, Oakville Trafalgar Memorial Hospital and the scenic Grandand West Oak Trails. This is more than just a home its a lifestyle. *** The Basement is unfinished with rough in washer /dryer and bathroom , easily can be finished with separate entrance. (id:50886)
Sutton Group Quantum Realty Inc.
97 Hatherley Road
Toronto, Ontario
Where Victorian charm meets modern comfortthis beautifully updated home sits on a quiet dead-end street, offering both character and convenience. Behind its inviting yellow door, you'll find over 11-ft coffered ceilings, hardwood floors, and a sun-filled enclosed porch now serving as a stylish home office with French pocket doors. The open-concept living and dining areas are perfect for entertaining, complemented by a main-floor powder room. The renovated kitchen blends vintage charm with modern function, featuring a vintage tin ceiling, butcher block counters, country sink, stainless steel appliances, and a gas rangeall opening to a multi-level, low-maintenance deck. Upstairs, you'll find three spacious bedrooms, a timeless claw-foot tub bathroom, and a bright primary suite with a bay window and spa-like ensuite with heated floors. The separate-entry lower level offers a fully renovated one-bedroom apartmentideal for rental income or extended family. A two-car garage adds rare laneway housing potential (up to 1,100 sq. ft.report available). Steps to parks, top schools, bakeries, and TTC access, this unique home offers the best of peaceful living and urban convenience. Easy to show main house. Basement requires 5 hours minimum notice please. (id:50886)
Sutton Group-Associates Realty Inc.
3 Coastline Drive
Brampton, Ontario
Excellent Location! Bright & Spacious Home with Functional Layout!! Welcome to this beautifully designed home in a highly sought-after neighbourhood just north of Mississauga. Featuring a bright and spacious layout. This home offers comfort, functionality, and style. A charming front porch leads to a welcoming entry and a spacious foyer. The open-concept living and dining areas offer a seamless space for both everyday living and entertaining. The family-sized kitchen includes a breakfast area with a walkout to a fully fenced backyard ideal for outdoor enjoyment. 2nd Floor, you'll find three generously sized bedrooms and 2 full bathrooms and a spacious Laundry Room. The primary bedroom features a private ensuite and a walk-in closet. Additional highlights include: Direct access to the garage from inside the home, Bright interiors with a smart and functional floor plan, Unfinished basement is included. This is a perfect home for families looking to settle in a high-demand area close tothe Mississauga Road employment hub, Meadowvale GO and excellent amenities nearby. Don't miss out, this could be your next home! (id:50886)
Royal LePage Ignite Realty
2310 - 2212 Lake Shore Boulevard W
Toronto, Ontario
A Rare Opportunity! Live Where Lifestyle And Location Meet Seamlessly In Elevated Lakeside Living. Wake Up To Sweeping Lake Views In This Modern Residence At Westlake Tower 3. Designed With A Preferred Open-Concept Layout, The Suite Offers 9-Foot Ceilings And Expansive Floor-To-Ceiling Windows That Flood The Space With Natural Light. A Sleek Kitchen Anchors The Home, Finished With White Cabinetry, Quartz Counters, Stainless Steel Appliances, And A Custom Backsplash. The Principal Rooms Are Bright And Spacious, With A Versatile Den That Can Easily Serve As A Guest Bedroom Or Home Office. Every Detail Has Been Thoughtfully Considered To Maximize Both Comfort And Functionality. Life At Westlake 3 Comes With Access To A Full Roster Of Amenities: A State-Of-The-Art Fitness Centre, Indoor Pool, Sauna, Yoga Studio, Sports Lounge, Theatre, Squash Courts, And Beautifully Appointed Party Spaces. The Surrounding Community Is Equally Impressive Enjoy The Convenience Of Metro, Shoppers, Starbucks, LCBO, And Local Banks Just Steps Away. Perfectly Connected, This Location Puts The Waterfront, Trails, And Streetcar At Your Doorstep, With Quick Access To The Gardiner, GO Transit, And Downtown Toronto In Under 15 Minutes (id:50886)
Royal LePage Real Estate Services Ltd.
601 - 65 Port Street E
Mississauga, Ontario
Welcome to The Regatta, Port Credit's premier boutique condo residence, where elegance meets effortless lakefront living. This sun-filled 2-bedroom, 2-bath penthouse suite offers 1,320 sq ft of thoughtfully designed living space, complete with modern finishes and a refined, serene aesthetic. Located on the waterfront at St. Lawrence Park, this suite doesn't face the water but instead enjoys a peaceful, elevated view over Port Credit. The 11 foot ceilings and open-concept layout is ideal for entertaining, featuring a sleek, renovated kitchen with integrated appliances, designer cabinetry, quartz countertops, and a stunning full-wall quartz backsplash. The living room flows seamlessly onto a private balcony perched on the top floor perfect for your morning coffee or evening wine. While inside luxurious white oak floors are on full display. The spa-inspired bathrooms boast designer tile, glass showers, and a deep soaker tub. Both bedrooms offer ample storage with custom built in closets and vast natural light, with the primary suite delivering an upscale retreat-like feel. This luxurious, tight-knit community caters to discerning residents seeking the finer things in life all nestled within the vibrant and walkable village of Port Credit. Enjoy curated events, boutique shops, fine dining, a world-class marina, waterfront trails, and more. Upscale, turn-key, and ideal for those looking to downsize without compromise. (id:50886)
Century 21 Miller Real Estate Ltd.

