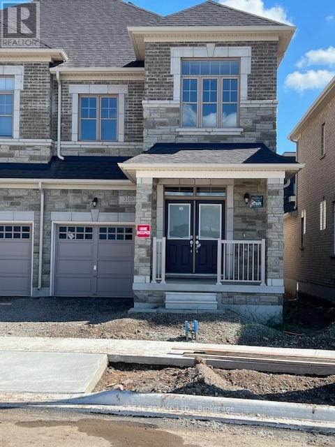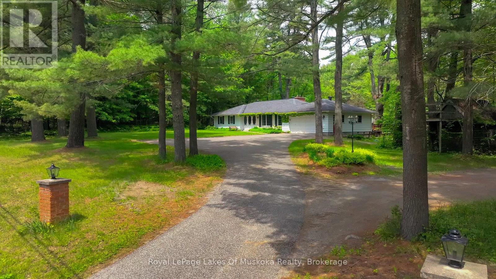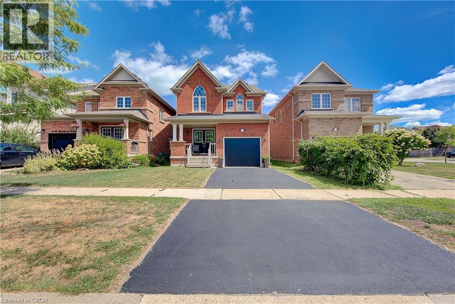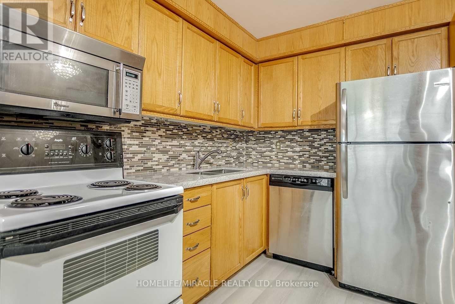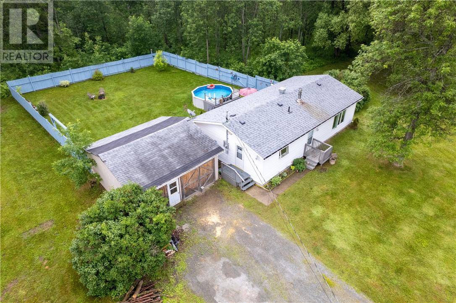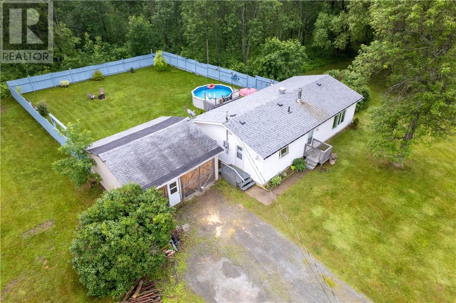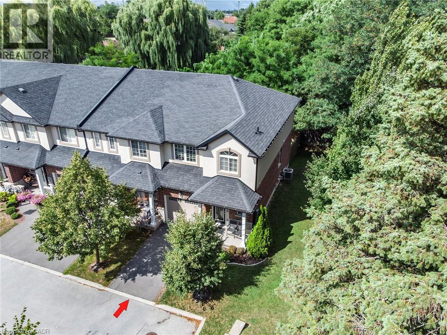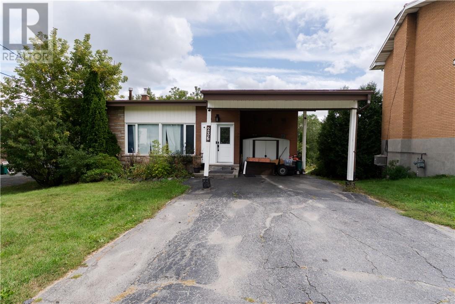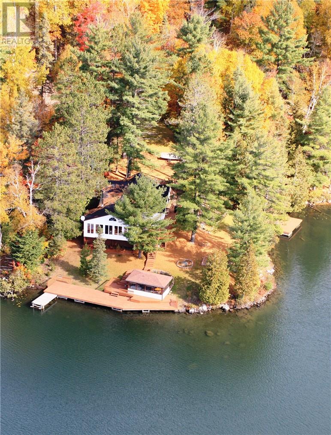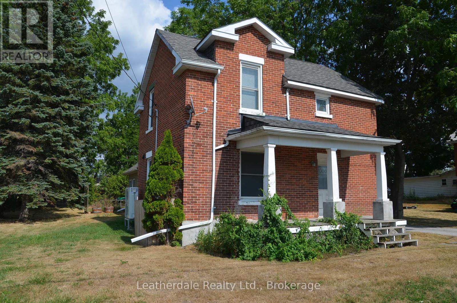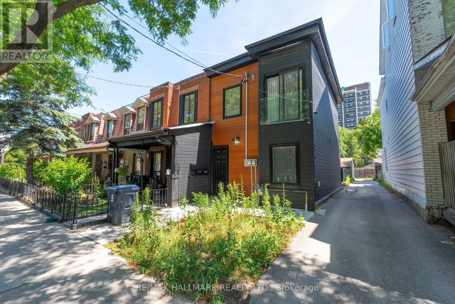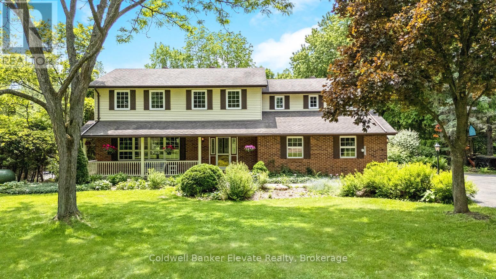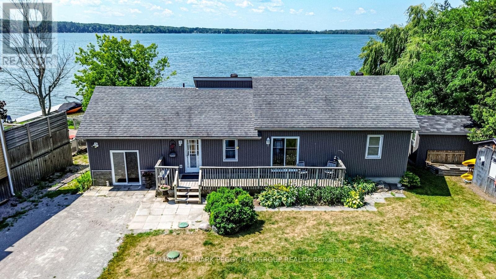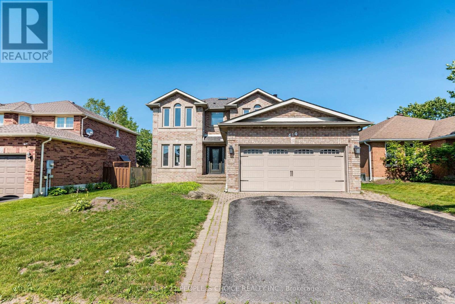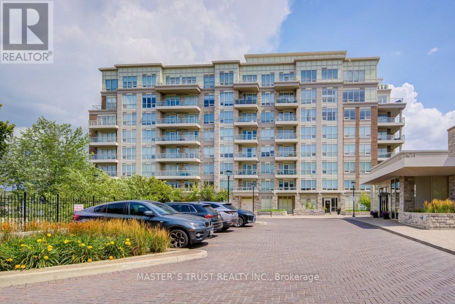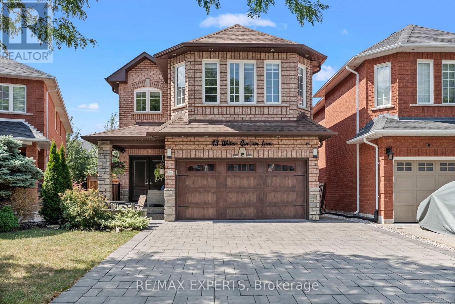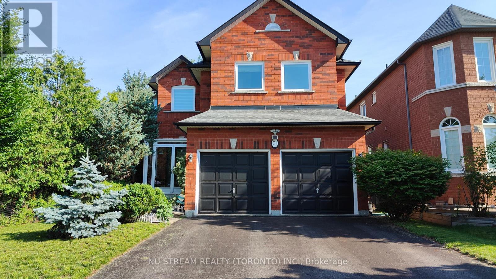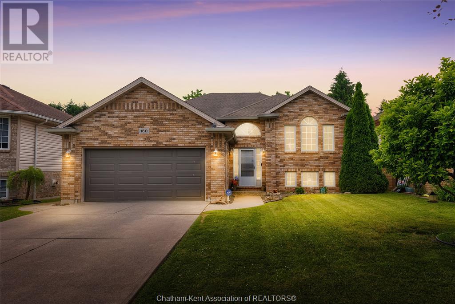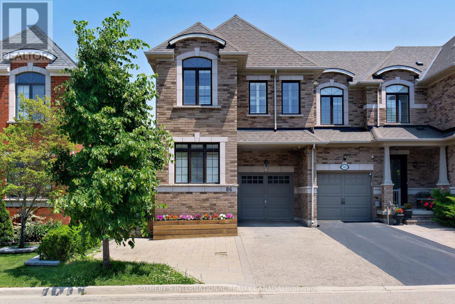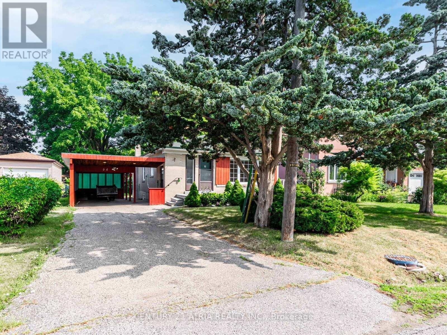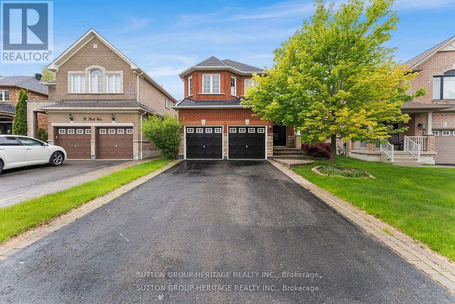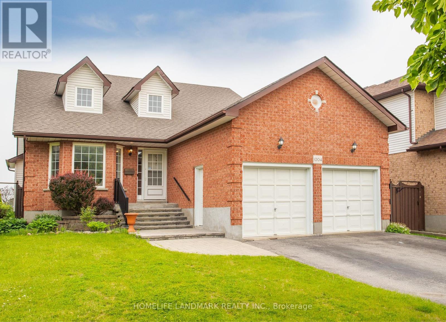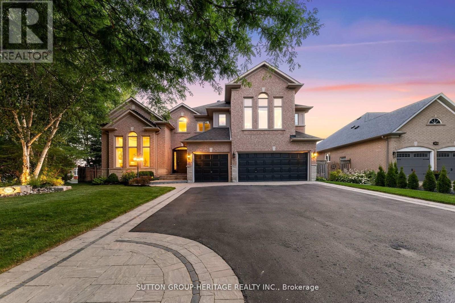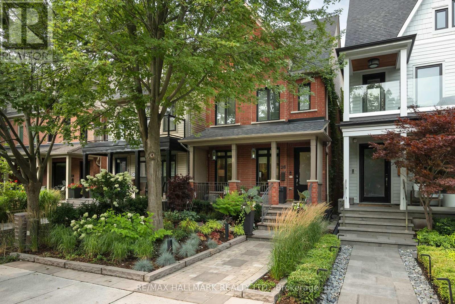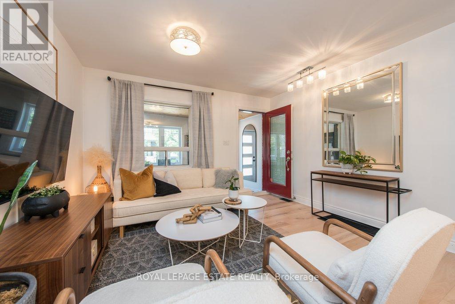28r - 3169 Crystal Drive
Oakville, Ontario
Assignment Sale | Welcome to Lot 28R Lotus 3, Elevation 2B, built by Starlane Homes. A beautifully upgraded 2-storey semi-detached home nestled at the south end of a quiet crescent with unobstructed views of Oakvilles protected Natural Heritage System and situated in the Ivy Rouge community. Closing September 2025 (some flexibility) with 2,002 sq. ft. of thoughtfully designed living space. 3 spacious bedrooms + a large Flex | Media room - ideal for a home office, playroom or 4th bedroom. Neutral decor throughout. This home offers the perfect blend of comfort, style and future potential all within minutes of top rated schools, scenic parks, walking trails and the best of Oakville living. Enjoy easy access to Hwy 407, 403 and QEW and close proximity to transit, shopping and dining. Welcoming offers at any time. (id:50886)
Gallo Real Estate Ltd.
Lot 3 119 Dempsey Drive
Stratford, Ontario
Introducing the new sales office at the stunning Knightsbridge community, where were excited to showcase the remarkable Rosalind model. Set on a premium lookout lot, this custom-built, move-in ready home offers spectacular views of the community trail and lush green space, making it a truly unique property. Designed with versatility in mind, this home features two self-contained units, each with its own kitchen, laundry, and private entrance. The upper unit presents an open-concept design with 3 spacious bedrooms, 2.5 bathrooms, and convenient upper-level laundry. The lower unit is filled with natural light, thanks to large lookout windows, and offers a cozy eat-in kitchen, 1 bedroom, 1 bathroom, and its own laundry facilities. With a flexible closing date of 30+ days, you can move in soon or explore various floor plans and exterior designs to personalize your perfect home. Custom build options and limited-time promotions are available, making this the perfect opportunity to create a home that suits your lifestyle. (id:50886)
RE/MAX A-B Realty Ltd
1216 Ravenscliffe Road
Huntsville, Ontario
Escape to the Heart of Muskoka. First Time Offered! Discover this rare opportunity to own a stunning country home set on approximately 20 acres of pristine Muskoka forest. Surrounded by nature complete with a network of well-maintained private trails, this peaceful property is a dream for outdoor enthusiasts, nature lovers & those seeking tranquil year-round living. Designed to complement its natural setting, this spacious and well-appointed home offers the perfect blend of comfort, charm and functionality. Spend your summer days lounging by the in-ground pool, relaxing in the screened gazebo or unwinding on the expansive rear deck overlooking the pool area and forest beyond. The welcoming screened front porch is ideal for enjoying quiet mornings or peaceful evenings immersed in Muskoka's beauty. Inside the home, the main floor features a warm, inviting layout with hardwood & tile flooring throughout the principal rooms. The living room showcases a classic wood-burning fireplace, while the cozy family room complete with a brick fireplace with electric insert, opens directly onto the back deck, making it perfect for entertaining or quiet relaxation. The kitchen also offers a peaceful view & is equipped with ample cupboard space & generous counter area, making meal prep a pleasure. The primary bedroom is a serene private retreat with its own electric fireplace & 3-piece ensuite. Two additional main floor bedrooms , full 4-piece bath & main floor laundry room provide comfortable accommodations for family or guests. Downstairs, the full basement adds extensive living space with a large recreation room, craft room, two additional bedrooms, office & workshop area which are ideal for hobbies, remote work or expanding family needs. Less than 10 minutes from downtown Huntsville, offering easy access to shopping, dining, and town amenities. This exceptional Muskoka property has it all. Don't miss your chance to own a slice of true Muskoka. Book your private showing today! (id:50886)
Royal LePage Lakes Of Muskoka Realty
679 Baldwin Crescent
Woodstock, Ontario
A true gem of a property in a highly desirable Woodstock location! This 1,851 sq. ft. detached home is just minutes to Hwy 401, plaza, Gurdwara Sahib, schools, parks, and scenic trails. Features include double-door entry, rich dark oak hardwood on main, spacious dining area, open-concept family room with gas fireplace, and a stylish kitchen with island, double sink, breakfast area, and walkout to a beautiful deck. Main floor laundry with garage access for added convenience. Upstairs offers a generous primary suite with walk-in closet and luxurious 6-pc ensuite, plus two more spacious bedrooms and another full bath. Upgraded windows, paved driveway, and fully fenced backyard complete the package. Shows pride of ownership throughout. This one won’t last long – book your showing today with confidence! (id:50886)
Homelife Miracle Realty Ltd.
304 - 1270 Maple Crossing Boulevard
Burlington, Ontario
Attention Investors/ First time Buyers, Indulge in luxury with this exquisite condo, boasting 2 bedrooms, a sunny solarium or a multipurpose room suitable for a home office. The open concept design allows for seamless integration of the beautifully appointed kitchen, complete with abundant cabinetry and granite countertops, and the spacious living and dining area. The condo features two baths and in-suite laundry for added convenience. Its prime location offers proximity to Lake Ontario and access toa variety of shops, restaurants, and transit options. Whether for personal use or investment, this condo is a rare opportunity that shouldn't be missed. Fabulous Facilities: Outdoor Pool,24HrsConcierge, Gym, Guest Suites, Party Rm, Car Wash, Squash/Racquetball/Tennis Courts, Electric Car Charge, Visitors Pkg * Walk To Lake Ontario! (id:50886)
Homelife/miracle Realty Ltd
8915 Heritage Road
Brampton, Ontario
Luxury custom 5 + 1 Bedroom + legal basement (2+1) bedroom beautiful home. 2 car garage + 4 car driveway parking. Legal Basement walk up with 2 + 1 bedrooms. Stone front + double door entry, main floor 10' ceiling, 8' high door, custom kitchen with built in appliances, quartz countertop in the kitchen & all the washrooms with frameless glass showers, all the bedrooms with ensuite, custom gas fireplace, all the washroom fixtures are upgraded. Close to 401 & 407. 2 Bedroom, 1 washroom & Den with custom kitchen legal basment apartment. Must see! (id:50886)
Century 21 People's Choice Realty Inc.
Century 21 Property Zone Realty Inc.
Lot 12 Con 1 Stone's Lake, Mills Twp.
Burpee And Mills, Ontario
**Escape to nature and create your family’s dream retreat with this stunning 30+ acre wooded waterfront lot on the peaceful shores of Stone’s Lake** on Western Manitoulin Island just a short drive from the friendly and historic community of the Town of Gore Bay, this rare property offers the perfect balance of seclusion and accessibility. With approximately 2,300 feet of pristine shoreline, you’ll enjoy breathtaking lake views, endless recreational opportunities, and complete privacy for generations to come. The land is beautifully forested with a mix of mature trees and natural bush, offering a classic Northern Ontario setting ideal for hiking, exploring, and enjoying the outdoors. The expansive size and generous waterfront make it an ideal location to design and build your family cottage estate—whether you envision a cozy log cabin tucked among the trees, or a spacious year-round home with panoramic lake views. The calm waters of Stone’s Lake are perfect for swimming, paddling, and fishing, while the surrounding property provides ample room for trails, gardens, and even additional guest cabins if desired. Access is via an unopened legal right of way off Poplar Road, adding to the private, off-the-beaten-path appeal. Yet you're still within easy reach of shops, services, marinas, and cultural attractions in nearby Gore Bay. Whether you’re looking to unplug on weekends, host family gatherings, or build a lasting legacy in the heart of Manitoulin Island’s natural beauty, this property offers the canvas to make it all happen. Don’t miss this rare opportunity to own a large, untouched piece of waterfront paradise. Contact us today for more details and start planning your ideal family getaway. (id:50886)
J. A. Rolston Ltd. Real Estate Brokerage
62 Highway 17 E
Spanish, Ontario
The top 5 things you’ll love about this 3 bedroom, 1 bathroom home: 1) Large, level lot just under 3 acres with a backyard oasis containing an above-ground pool, decking, fenced yard, and a beautiful wooded backdrop. 2) Close proximity to the Spanish Marina on the north channel of Lake Huron for boating, fishing and access to Manitoulin Island. 3) Well maintained home with many renovations done within the past few years, including new shingles, windows, kitchen, bathroom, new plumbing, and more (see detailed list in attachments). 4) Detached garage with workshop and lots of dry space for wood storage. 5) Zoned as MC (Service Commercial-Light industrial) which provides the option to use the property for a variety of businesses that would be greatly benefited from the direct frontage on the Trans–Canada highway (see attachments for a list of permitted uses for this zoning). (id:50886)
Revel Realty Inc.
62 Highway 17 E
Spanish, Ontario
The top 5 things you’ll love about this home: 1) Large, level lot just under 3 acres with a backyard oasis containing an above-ground pool, decking, fenced yard, and a beautiful wooded backdrop. 2) Close proximity to the Spanish Marina on the north channel of Lake Huron for boating, fishing and access to Manitoulin Island. 3) Well maintained home with many renovations done within the past few years, including new shingles, windows, kitchen, bathroom, new plumbing, and more (see detailed list in attachments). 4) Detached garage with workshop and lots of dry space for wood storage. 5) Zoned as MC (Service Commercial-Light industrial) which provides the option to use the property for a variety of businesses that would be greatly benefited from the direct frontage on the Trans–Canada highway (see attachments for a list of permitted uses for this zoning). (id:50886)
Revel Realty Inc.
1077 Windsor Hill Boulevard
Mississauga, Ontario
Beautifully maintained and thoughtfully updated home in one of Mississauga's most sought-after neighborhoods. The newly renovated kitchen boasts quartz countertops, modern cabinetry, stainless steel appliances, and a gas stove combining style with everyday functionality. Upgrades include new flooring, custom staircase with sleek railings, updated vanities, pot lights, and large windows that flood the home with natural light. This rare and spacious, multi-use family room on its own level is perfect as a second living space or potential 4th bedroom. Enjoy a private backyard retreat with a cedar patio and lush greenery ideal for relaxing or entertaining. A finished basement offers additional flexible space for a home office, gym, playroom, or media room. Extras: double-car garage with 240V EV charger, close to top-rated public and Catholic schools, easy access to Hwy 401, 403, and QEW, and minutes to Heartland Town Centre and Square One (id:50886)
Realty Wealth Group Inc.
345 Glancaster Road Unit# 14
Ancaster, Ontario
Spacious 3+ 1 Bed Rm, 3+1 Bath End Unit Town home in quiet 10+ Ancaster Neighbourhood. This unit shows beautifully and has been very well maintained. Open concept main floor living is ideaL for family gatherings and entertaining friends and also exudes natural light. Liv Rm is a good size and offers FP for cozy game & movie nights at home. The spacious modern Eat-in Kitch offers S/S appliances, large island w/seating, stone counters, ample white cabinets & tiled backsplash. This floor also offers a 2 pce bath, walk-out to the backyard and the garage. The 2nd floor offers 3 spacious beds and two 4 pce baths including the master ensuite & the convenience of upper laundry. There is even more space for the growing family in the finished basement offering spacious Rec Rm, 4th bedroom and a 4th bath. The backyard is a great size has a spacious patio area & rear deck and best of all no rear or close side neighbours. Enjoy the proximity to a variety of restaurants & the tranquility of a nearby conservation area, offering the perfect blend of city and nature. This home is a true gem, combining elegance, functionality, and an unbeatable location with plenty of space & low maintenance. (id:50886)
RE/MAX Escarpment Realty Inc.
236 Brebeuf
Sudbury, Ontario
The solid brick home offers a blend of classic construction and modern updates. Featuring an open-concept kitchen, 3+1 Bedrooms, and 1.5 Bathrooms, it's designed for comfortable living. Patio doors off the main living area open to a spacious deck, ideal for relaxing or entertaining outdoors. (id:50886)
RE/MAX Crown Realty (1989) Inc.
407 Fairbank N Road
Whitefish, Ontario
Spectacular waterfront retreat on Little Fairbank Lake, connected to Fairbank Lake, one of the larger lakes in the area. This beautiful waterfront home or cottage is located on the most desirable lot on the lake as it offers approximately 265 feet of shoreline wrapped around a unique southern-facing scenic point, providing privacy and all-day direct sunshine. Enjoy the ultimate in lakeside living with docks on two sides of the property - one on the south side featuring a large gazebo perfect for morning coffee, afternoon naps or sunset views, and a separate eastern dock ideal for sunrise views and boat parking. The main living space is an open-concept design with ample natural light connected to the kitchen and recreation/sunroom, the latter which features a 6-person hot tub, perfect for enjoying views of the lake with an evening glass of wine. Two bedrooms are on the main floor, and a large 18' x 30' sleeping loft is accessed indoors by a distinctive wooden spiral staircase or by its own separate outdoor entrance - perfect as a third bedroom, guest quarters, or bunk room for all the extra guests you are sure to have! The property is beautifully landscaped with many older-growth pine trees and well-maintained garden/lawn areas. Potable water is sourced from a drilled bedrock water well with reverse osmosis filter rather than typical lake-source systems. The property has been partially used as a short-term rental earning approx. $2000 a week, and has several long-term renters who have been coming back for many years. It could continue to be rented out this way when you are not using it, to supplement income. Whether you’re looking for a serene full-time residence or a seasonal escape, this exceptional property does not disappoint. With appliances and much of the furniture included, there is virtually nothing to do but move in. Properties like this, especially on the desirable Fairbank Lake, do not come along often. (id:50886)
Homelife Green Team Realty Inc.
922 Bird Road
Dunnville, Ontario
Discover the charm of country living at this spacious raised bungalow with just over 3000 sq ft of living space! Nestled on 1.4 acres of private, tree-lined land with a spring-fed pond! This home is perfect for multigenerational living with a full in-law suite and second kitchen 3 + 2 beds and 2 baths. The lower level is newly renovated with spray foam insulation and private access. Upgrades include a new furnace and A/C (2018), water heater (2021), water softener, and a Briggs & Stratton generator. Bonus features: 2 breaker panels, gas line for future shop, power for a hot tub, and a double garage (one bay is a photo studio, easily converted back). The 10x16 shed and negotiable zero-turn mower complete the country lifestyle package! (id:50886)
RE/MAX Escarpment Golfi Realty Inc.
2347 Highway 12 Highway
Ramara, Ontario
Charming Century home with covered front porch, rear patio good sized yard with storage shed, home offers 3 bedrooms, high ceilings, hardwood floors, addition on rear of home is a family room with lots of windows. Located in centre of Brechin it is close to shopping. Only 20 minutes to Orillia. Quick possession is possible. (id:50886)
Leatherdale Realty Ltd.
913 - 86 Dundas Street E
Mississauga, Ontario
Luxury 1+Den at Artform Condos - Your New Home Awaits!Enjoy the modern lifestyle you deserve in this spacious 1 bedroom + den at the brand-new Artform Condos. This bright unit features sleek laminate flooring, stainless steel appliances, and quartz countertops. The den, complete with a sliding door, easily converts into a second bedroom or home office.Unit Features:Open concept living Modern kitchen with ample storage In-suite laundry Large balcony Includes: 1 lockerBuilding Amenities:24/7 concierge State-of-the-art fitness center Party room Rooftop terrace Located in the heart of Cooksville, you're steps away from the new Hurontario LRT, public transit, and all the conveniences of city living. Square One, Sheridan College, and Celebration Square are just minutes away. Don't miss out on this incredible opportunity! (id:50886)
Royal LePage Signature Realty
128 Avondale Boulevard
Brampton, Ontario
**WOWZA***JUST SHOW & SELL***Renovated in July 2025***Gorgeous Bright & Spacious Modern 2 Storey, 4 + 1 Bedrooms, 3 Modern Bathrooms Nestled In The Heart Of Frasers Corners! Sundrenched Open-Concept Living & Dining Room Layout and Great Flow. New Luxury Vinyl Flooring Throughout! New Potlights & Crown Moulding, Fresh Paint. Brand New Modern Renovated Kitchen Has A Breakfast Area for 4 with Sleek White Shaker Style Cabinetry, New Stainless Steel Appliances, Quartz Counters & Quartz Backsplash. There Is A Bonus Side Glass Door Leading to the Patio & Carport. The Dining Room Offers A Sliding Glass Walk-Out to a Huge Finished Sunroom/Solarium Which Is The Perfect Spot For Morning Coffee, Afternoon Relaxation or Extra Entertaining Space! You Will Also Find A Versatile In-Law Suite With A 5th Bedroom, Its Own Living Area, 3-Piece Bath, And Kitchenette & Laundry Making It Ideal For Extended Family, Guests, Or Potential Rental Income. The Backyard Features A Freshly Manicured Garden, With Two Sheds For Storage And Plenty Of Space For Outdoor Entertaining. With 7 Total Parking Spots, Including 1 In A Convenient Carport, There's Room For Everyone. This Home Blends Comfort, Functionality, And Curb Appeal In A Great Family-Friendly Neighborhood! ACT NOW!! (id:50886)
RE/MAX Crossroads Realty Inc.
Zolo Realty
1703 - 2495 Eglinton Avenue W
Mississauga, Ontario
Welcome to Daniel's Kindred Condos, where luxury meets lifestyle in the heart of Erin Mills! Be the first to live in this stunning brand-new, never-lived-in 2-Bedroom, 2 Full Bath Corner Suite offering 806sf of well-designed living space plus a 37sf balcony with unobstructed views of the tranquil pond and the Mississauga skyline to the east. Step into a thoughtfully designed and functional layout that blends modern comfort with timeless elegance. This sun-drenched unit features Large Windows, open-concept Living, Premium Finishes & ample Storage throughout. Enjoy serene mornings and peaceful evenings from your private balcony, perfect for relaxing or entertaining. This Luxury Suite on the 17th floor offers 2 spacious Bedrooms with large mirrored closets & natural light; 2 Full Bathrooms with upgraded finishes; EV Parking Spot - equipped w/ an EV Charger (pay per use) for your convenience; Modern Kitchen with Quartz countertops & Backsplash, Stainless Steel Appliances & a Breakfast Bar; In-Suite Laundry (w/ additional storage space); Heat & A/C controlled w/ Digital Thermostat & a separate Storage Locker space. BONUS: Free Bell High Speed Internet is included in the Rent. Enjoy World-Class Amenities: 24/7 Security & Concierge; Fitness Ctr & Yoga Studio; Party Room & Lounge; Co-Working Space; Games Room; Outdoor Terrace with BBQs (note: Amenities are not all fully accessible but will be in due time). Convenient & Prime Location - Live steps away from Credit Valley Hospital, Erin Mills Town Ctr, University of Toronto Mississauga (UTM), Sheridan College, Square One Shopping Centre, top-rated Schools, parks, grocery stores & a wide selection of restaurants. Easy access to Highways 403, 407 & QEW, plus public transit and GO stations for effortless commuting. This is your opportunity to lease a premium suite in one of Mississauga's most desirable & family-friendly communities. (id:50886)
Tfn Realty Inc.
40 Kentucky Drive
Brampton, Ontario
Prime Location, Beautiful 3+1 Bedroom, 4 Baths Detached Double Car Garage Home In A Family Oriented Neighborhood. Suitable for First Time Home Buyer or Investor , No Carpet in Whole House, Formal Living/Dining, Sep Family Room with Fireplace. Main Floor Hardwood And Ceramic, Quartz Kitchen Countertop, Pot Lights, Front Porch Enclosed, entrance from Garage. Upper Level Boast 3 Good Size Bedroom Master With Ensuite And Walk in Closet. Finished 1 Bedroom Basement with Laundry, 4 Pcs Bath, Big Rec Room and Kitchen. Concrete backyard patio. Mins To Shoppers World, Sheridan College, Transit Go, 407,401,410.Place Of Worship And All Amenities., Location- Location , Border of Mississauga and Brampton. (id:50886)
RE/MAX Premier Inc.
123 Lansdowne Avenue
Toronto, Ontario
Just steps from Queen Street West and a short walk to High Park, this charming 4-bedroom, 2-bathroom duplex offers flexibility, character, and a prime downtown west-end location. Currently configured as two self-contained 2-bedroom units - each with its own private entrance, full kitchen, and bathroom - this property suits both investors and end-users seeking multi-unit potential or space for a larger family. The main floor unit enjoys easy access to a welcoming front porch and features a walk-out from the kitchen to the rear yard. The upper unit also offers outdoor space with a walk-out to an elevated back deck. A detached 1-car garage adds convenient parking off the laneway. With excellent transit access and a vibrant urban setting close to parks, shops, and dining, this is an outstanding opportunity in one of Toronto's most sought-after neighbourhoods. (id:50886)
RE/MAX Hallmark Realty Ltd.
12282 Eighth Line
Halton Hills, Ontario
Enjoy the benefits of the shared paved laneway that feeds to your private driveway, all tucked away on 2.5+ acres in the peaceful outskirts of Georgetown & charming Glen Williams. This custom-built family home offers a great location - minutes from amenities, transit, & trails, plus the benefit of being on town water! Imagine waking up each morning to the gentle murmur of Silver Creek & the scent of fresh air drifting through your windows. This home is set well back from the road &, at its heart, boasts a massive great room drenched in natural light through skylights, large windows, & glass doors. Formal living & dining rooms offer space for hosting, while the central kitchen & sunny breakfast area are where everyday life unfolds. With 3 separate walkouts to the enchanting backyard, indoor/outdoor living is a breeze. Upstairs a generously sized primary suite with walk-in closet & 4pc ensuite, plus 2 more well-sized bedrooms, 4pc family bathroom, & 4th bedroom with its own 3pc ensuite. The 5th bedroom is currently used as a laundry room, but can double as an office, craft room, or dressing room! The basement provides another level of finished space with potential for multiple uses, from the ultimate entertainment space with games & rec rooms or maybe a full in-law suite! A second entrance would be an easy addition! Provisions for a 2nd staircase further connect the main & lower levels. Outside, the sprawling backyard is complete with an inviting inground pool, an enclosed gazebo for summer evenings, & a massive deck perfect for al fresco dining. Follow the sound of the creek to the propertys edge & enjoy a forest bath amongst the trees. An exciting property bonus the detached workshop with loft, insulated, powered, & ready for use. Whether you dream of an artist studio, a home-based business, or a rustic guest space, the potential is unmatched. This well-loved home is the complete package of country living, modern convenience, privacy, space, & future potential! (id:50886)
Coldwell Banker Elevate Realty
826 Lawson Street
Sudbury, Ontario
Terrific triplex available in sought after South End location. Located on Lawson Street, this property offers a nice mix with 1-1 bedroom, 1-2 bedroom and a furnished and air conditioned 3 bedroom on the top floor. Tenants in apartments 1 and 3 pay their own hydro. Heating is supplied by an economical natural gas boiler and on-demand hot water tank replaced in 2023. Apartment 1 was totally renovated from one end to the other in 2024. Interlock driveway with parking for up to 5 cars. Building has been very well maintained. Close to schools, shopping, hospital and the university. 1700 square feet. Great rental area. Cap rate of 7.0% at list price! (id:50886)
RE/MAX Crown Realty (1989) Inc.
Main Floor - 1644 Dufferin Street
Toronto, Ontario
Location!! Spacious 2 Bedroom Apartment On The Main Floor, Located In The Heart Of Little Italy( Dufferin St /St. Clair) Situated In A Convenient Location Across From Library, Close To All Amenities, Ttc, Shopping, Schools And Parks. Large Backyard. Parking On The Street Available (Tenant To Obtain Permit From City) (id:50886)
Right At Home Realty
14 Beausoleil Drive
Penetanguishene, Ontario
Top 5 Reasons You Will Love This Home: 1) Built in 2021, this all-brick bungalow offers over 1,500 square feet of refined main level living, featuring hardwood and ceramic flooring, vaulted ceilings, custom window coverings, and a fresh coat of professional paint throughout 2) The thoughtful layout includes three spacious bedrooms and two full bathrooms, with a serene primary suite complete with a walk-in closet and a spa-inspired ensuite showcasing a soaker tub and separate shower 3) At the heart of the home is a sleek, modern kitchen with stainless-steel appliances, a generous island, and abundant counterspace, flowing effortlessly into the dining area with walkout access to the backyard, perfect for future deck plans and outdoor entertaining 4) The full, unfinished basement offers a walkout to the backyard and is roughed-in for a third bathroom, an ideal canvas for additional living space, an in-law suite, or a value-adding custom retreat 5) Ideally located near schools, parks, trails, and the marina, with easy access to downtown; enjoy everyday conveniences like natural gas heating, central air, hot water on demand, a fully fenced yard, paved driveway, and inside entry from the garage. 1,512 above grade sq.ft. plus an unfinished basement. Visit our website for more detailed information. (id:50886)
Faris Team Real Estate Brokerage
5580 Penetanguishene Road
Springwater, Ontario
ESCAPE TO ORR LAKE FOUR-SEASON FUN WITH 110 FT OF SHORELINE, A DOCK & MULTIPLE OUTBUILDINGS! Get ready to live the waterfront dream on Orr Lake with 110 feet of clean, shallow shoreline and incredible west-facing views for sunsets youll never forget! Set on a deep 241-foot lot with over half an acre to enjoy, this four-season bungalow is positioned closer to the water than most, offering unbeatable lake views from multiple rooms and a bright, open-concept interior thats as charming as it is functional. Whether you're hosting friends or soaking up the serenity, you'll love the indoor-outdoor lifestyle with three decks, a gazebo, a dock, a sitting deck at the waters edge, and even a super cute lakeside chapel/change room for storage and getting ready to dive in. The inviting kitchen features warm cabinetry, breakfast bar seating, and clear sightlines into the living and dining rooms, while built-in cabinets and shelves add character and neutral tones keep the vibe relaxed and welcoming. The main level offers two bedrooms including a primary with a double closet, while the upper-level loft space or potential third bedroom is perfect for play, creativity, a hobby nook, or added storage. The finished basement offers even more space with a large rec room made for games, movie nights, and rainy-day fun, plus a third bedroom for guests. A bonus bunkie with built-in bunk beds makes hosting easy. Set on a municipally maintained road, just a short walk to the Orr Lake General Store and LCBO, with year-round recreation including swimming, kayaking, boating, skating, snowshoeing, and Orr Lake Golf Club nearby, and under 20 minutes to Barrie. Why settle for ordinary when you can wake up to lake views and live the cottage dream all year long? (id:50886)
RE/MAX Hallmark Peggy Hill Group Realty
36 Meadows Avenue
Tay, Ontario
PRIVATE BUNGALOFT RETREAT ON OVER AN ACRE WITH A BACKYARD OASIS & STYLISH UPGRADES THROUGHOUT! This meticulously upgraded bungaloft sits on over an acre of private land backing onto town-owned EP greenspace, with scenic trails nearby for endless outdoor enjoyment. The backyard is the ultimate highlight, a private oasis featuring a swim spa, expansive deck, multiple seating areas and a fire pit under mature trees, perfect for year-round entertaining and relaxation. Offering more than 2,500 finished square feet, this home radiates pride of ownership with timeless finishes, modern paint tones and bright, inviting spaces. The kitchen is a showpiece with white shaker cabinetry, stainless steel appliances, and a contrasting centre island with seating, flowing into an open dining area with ample built-in storage and a walkout to a bright four-season sunroom filled with windows and direct access to the deck. The generous living room is enhanced by a bay window offering backyard views, the ideal spot to curl up with a book or take in the changing seasons. A generous main floor bedroom with a walkout to the deck adds convenience, and the loft-style primary retreat delivers a true escape with a walk-in closet, 4-piece spa-like ensuite, sliding barn doors and rustic shiplap accents. The finished walk-up basement expands the living space with a massive rec room, an excellent spot for entertaining with room for a pool table or games area, along with the option to create one or two additional bedrooms. The property also includes a detached double car garage, carport, shed and abundant parking for vehicles, boats and recreational toys. Located just minutes from Georgian Bay, beaches, marinas, parks, library and daily essentials, with easy access to Midland, Barrie, Port Severn and Coldwater, this #HomeToStay is a rare find where nature and modern living come together to create a retreat you will never want to leave. (id:50886)
RE/MAX Hallmark Peggy Hill Group Realty
414 Cundles Road W
Barrie, Ontario
This Is What You Have Been Waiting For!! Detached 4 Bedrooms Family House With Double Garage And Many Upgrades!! This Gem Comes With Upgraded Inserted Front Door!! Nice Size Foyer To Welcome You!! Upgraded Hardwood In Living And Dinning Room!! Family Room With Wood Fireplace(As Is) And Stone Accent Wall With Pot Lights!! Chef's Dream Kitchen With Stainless Steels Appliances/Quartz Countertops/ Vallance Lighting/Backsplash/ Extra Pantry For Storage/ Eat In Breakfast/ Walk Out To Decent Size Backyard With 2 Tier Deck!! Primary Bedroom With Attached Huge Closet/Sitting Area For You To Enjoy/6Pc Spa Kind Of Bathroom With Double Sink And Glass Shower. All Bedrooms Are Also Good Size. Second Floor Skylight For Natural Light, Carpet Fee House Except Staircase, Nicley Tucked In Main Floor Laundry, Entrance to Garage with Garage Door Opener. (id:50886)
Century 21 People's Choice Realty Inc.
38 Galsworthy Drive
Markham, Ontario
Introducing a one-of-a-kind custom home with exquisite Canadian-made finishes! This luxurious property boasts a magnificent chefs gourmet kitchen, perfect for entertaining guests with its 12-person banquet table. You'll be captivated by the stunning hardwood flooring that runs seamlessly throughout the entire home. With 3+1 spacious bedrooms and 6 bathrooms, including 3 ensuites, every family member can enjoy their own private sanctuary. Say goodbye to chilly mornings as the basement and upper floors feature heated floors, providing ultimate comfort during the colder months. Prepare to be awestruck by the primary bedroom, boasting 16 ft vaulted ceilings that create a grand and inviting atmosphere. The main level features 10 ceilings, with an impressive 18 open space that extends all the way to the upper level, creating an open and airy ambience. Indulge in the ultimate movie-watching experience in the fully functioning 1930s-esque movie theatre, complete with a concession stand, ticket taker, custom speakers, and tiered 2-level seating. Located in the sub-basement beneath the garage, this unique feature ensures complete soundproofing for uninterrupted enjoyment. Step outside and be transported to your own private oasis. A 12x10 window wall leads you to the breathtaking outdoor space, featuring a massive exotic lagoon-style saltwater pool. Complete with a built-in rock wall waterfall and slide, this pool is the epitome of luxury and relaxation. But the extravagance doesn't end there! This property also includes a secondary house with full heating and AC, allowing you to enjoy all seasons comfortably. The secondary house features a gorgeous built-in brick pizza oven and fireplace, perfect for cozy gatherings and culinary adventures. With a heated driveway and rear yard walkway! Don't miss out on the opportunity to call this extraordinary custom home your own. Experience the epitome of luxury, craftsmanship, and Canadian pride. PLUS SO MUCH MORE! (id:50886)
Royal LePage Your Community Realty
18 Schortinghuis Street
Georgina, Ontario
New home to be built in the Hedge Road Landing Active Adult Community. The Juniper Model Elevation B with lot 1355 sq ft. With reasonable monthly maintenance fees which include lawn maintenance and snow removal, a future private clubhouse and 20 x 40 in-ground pool to be constructed. An indirect waterfront property with 260 ft of private lakefront. Premium standard features including 9 ft ceilings, quartz counter tops, engineered hardwood flooring, smooth ceilings. For complete list see builder feature schedule. Paved driveway, and more! Cottage style bungalow, on a 40 ft lot. Superior design and spacious floor plans. Other models available. Reputable builder and registered with Tarion. (id:50886)
RE/MAX All-Stars Realty Inc.
307 - 15 Stollery Pond Crescent
Markham, Ontario
Luxury One Bedroom One Washroom Condo in Angus Glen With Top Quality Resort-Style Amenities! Indoor & Outdoor Pool, Sauna, Gym, Bbq Area, Etc. Alongside Million Dollar Homes Within Angus Glen Community. Hand Scraped Oak Hardwood Flooring. 9" Coffered Ceiling With Molding. Granite Countertops. Exclusive Energy Recovery Ventilation System for Fresh Air. Heating/AC separate control in all Year. Cat5/6 Cable Throughout the Unit. Top Ranked Pierre Elliott Trudeau H.S. Ready to move in and Enjoy! (id:50886)
Master's Trust Realty Inc.
127 O'connor Crescent
Richmond Hill, Ontario
WELCOME TO 127 O'CONNOR CRES, HIGH DEMAND LOCATION! OVER 3000 SQUARE FEET OF FINISHED LIVING SPACE 4 + 1 BEDROOM HOME, SOLID WOOD FRONT DOOR, HARDWOOD FLOORS & POT LIGHTS THROUGHOUT, MODERN KITCHEN WITH BREAKFAST AREA AND WALK OUT TO PATIO, KITCHEN OFFERS EXTENDED CABINETS, QUARTZ COUNTER, BACKSPLASH & VALANCE LIGHTING, OAK STAIRCASE IN OPEN WELCOMING FOYER, COMBINED LARGE LIVING AND DINING ROOM GREAT FOR ENTERTAINING, SEPARATE PRIVATE FAMILY ROOM WITH STONE MANTLE FIREPLACE FEATURING DOUBLE DOOR WALK OUT TO YARD, PRIMARY BEDROOM WITH 4 PIECE ENSUITE & DOUBLE CLOSET , 3 LARGE BEDROOMS, FINISHED BASEMENT WITH SEPARATE ENTRANCE, LARGE RECREATION ROOM WITH FIREPLACE, 2ND KITCHEN, 3PC BATH, LARGE BEDROOM & THE 2ND LAUNDRY ROOM, LANDSCAPED AND FENCED YARD, LONG DRIVEWAY NO SIDEWALK ACCOMODATES 4 CARS AND DOUBLE GARAGE. (VIRTUALLY STAGED PHOTOS) (id:50886)
RE/MAX Premier Inc.
43 Water Garden Lane
Vaughan, Ontario
Welcome to 43 Water Garden Lane! A stylish and spacious 4-bedroom, 4-bathroom detached home nestled in one of the most desirable pockets of Sonoma Heights, a quiet enclave that backs onto the Kortright Conservation Area. This sun-filled home offers a seamless blend of comfort and elegance, featuring 9-foot ceilings, premium hardwood flooring, and a bright, open-concept layout ideal for modern family living. The main floor boasts oversized principal rooms and a functional kitchen with stainless steel appliances, perfect for entertaining or casual meals. Upstairs, the generous primary suite is a true retreat, highlighted by large, beautiful windows that fill the space with natural light. It also features a walk-in closet and a spa-like 5-piece ensuite bath. The finished basement adds incredible versatility with a full second kitchen, spacious recreation area, and a cozy movie lounge, ideal for extended family or hosting friends. Step outside to a thoughtfully landscaped, ultra low-maintenance backyard featuring a large deck, artificial turf, storage shed, and an above-ground pool. Whether you keep the pool or reimagine the space, the backyard offers endless possibilities for relaxation or recreation. Plus, the extra-wide driveway with no sidewalk easily fits multiple vehicles. Located on a quiet, family-friendly street just steps from top-rated schools, scenic trails, parks, soccer fields, and a vibrant community centre. This home also offers quick access to highways 400, 427, 407, Cortellucci Vaughan Hospital, and the boutique charm of Kleinburg Village. A beautifully upgraded home in one of Vaughans most desirable neighbourhoods, don't miss your chance to make it yours. (id:50886)
RE/MAX Experts
71 Alpine Crescent
Richmond Hill, Ontario
Walking Distance To Top Ranking Schools: Richmond Rose P. S. & Bayview S. S. With IB Program *Finished Basement * South View *Long Driveway *Enclosed Porch Area * Spacious 4+1 Bedrooms And 5 Bathrooms With an Office on Ground floor *Sunroom with full of sunshine *Foyer Open to Above With Chandelier *Living Room combined With Dining Room *Newer Hardwood Floor on 2nd Floor *Newly Upgraded Windows *Modern Custom Renov Kitchen & Ceramic Floor *Eat In Kitchen, Walk Out to Huge Deck & Private Backyard *Family Room With Gas Fireplace & Overlook Fabulous Backyard *Master Bedroom with Closet Organizer, 5pc Ensuites *Finished Basement, Open Concept, Pot Lights Including Large Bedroom And 1 Bathroom *Close To Hwy 404 & 407, GO Station And Bus Routes *Surrounded By Various Shopping Centers, Major Banks, LCBO And Tim Horton (id:50886)
Nu Stream Realty (Toronto) Inc.
160 Valley Road
Chatham, Ontario
Welcome to 160 Valley Road, the perfect family home in a prime location! This beautiful brick raised ranch features 4 spacious bedrooms and 2 full bathrooms, offering plenty of room for a growing family. The main floor boasts an open-concept kitchen and dining area, with two bedrooms, a full bathroom, convenient main-floor laundry, and direct access to your oversized back deck. Enjoy summer days in your above-ground pool (new liner 2024). This home features a beautifully landscaped, fully fenced yard with no rear neighbours. Perfect for entertaining! The lower level includes two additional large bedrooms, two versatile recreation rooms, and another full bathroom. Providing flexibility for guests, inlaws, a home office, or a play area. Located just steps from major shopping, parks, and a very desirable school district, this home checks every box for comfort, space, and convenience! (id:50886)
Royal LePage Peifer Realty Brokerage
86 Alexie Way
Vaughan, Ontario
End Unit!! Investment Property!! Income Property!! Private Separate Entrance!! Executive Freehold Townhome!! This Amazing 4 Bedroom Home Has It All!! Very Rare Opportunity to Own a Luxury Townhome with An In Law Suite or Nanny Suite. High Demand Area of Vellore Village, Hardwood Strip Flooring, Den on Main Floor, 9 Ft Ceilings. Nice Bright Kitchen with S/S Appliances, Corian Kitchen Countertops, Glass Backsplash, Breakfast Bar. Open Concept Living Room with Stone Fireplace, W/O to Lovely Private Backyard with Concrete Patio, Custom Flower Boxes & Access to Garage. Rare 4 Car Parking, Wide Lot, Great Curb Appeal. Large Primary Bedroom For King Size Bed & 2nd Floor Laundry. Beautiful In Law Suite with Hardwood Floors, Gas Fireplace, Pot Lights, Corian Kitchen Countertops, S/S Appliances, Eat In Kitchen, Open Concept, 3pc Bath, Ensuite Laundry & Very Private Entrance. Main & 2nd Floor Has Been Freshly Painted, Cleaned & Ready For The Next Home Owner. Fantastic Location, Steps to Transit, Shopping, Restaurants, Schools, Parks, Vaughan Hospital. Close to Hwy 400, Vaughan Mills Shopping Mall, Wonderland. One Of A Kind Home!! (id:50886)
Sotheby's International Realty Canada
64 Rockport Crescent
Richmond Hill, Ontario
Fantastic Opportunity for Renovators, Builders, or End Users! Located in one of Richmond Hills most sought-after neighborhoods, this bright and spacious detached bungalow presents endless potential and exceptional convenience. Set on a premium 50 x 135 ft lot, the home features three generously sized bedrooms on the main floor, a carport, and a separate entrance leading to the basementideal to creat an in-law suite or rental opportunity. Recent updates include a new furnace(2024), washer & Dryer(2023), Newer Insulated Exterior walls on Main Flr. Enjoy the perfect balance of community charm and urban connectivity. Just steps away from top-ranked schools including Bayview Secondary, Crosby Heights, and Beverley Acres Public School. Commuting is a breeze with easy access to the GO Station, public transit, and major shopping hubs such as Walmart, Costco, and local grocery stores.Dont miss this rare opportunity to create something truly special in a prime location! (id:50886)
Century 21 Atria Realty Inc.
767 Sedore Avenue
Georgina, Ontario
Welcome to Willow Beach Living! With its prime location and generous lot, this charming property offers the perfect canvas to build your dream home or cottage just steps from the sparkling shores of Lake Simcoe. Whether you're looking for a peaceful weekend escape, an affordable starter, or a site with future building potential, this opportunity is not to be missed. The existing cottage is full of warmth and character. Enjoy sunny mornings on the newer front deck, then take a leisurely stroll to the beach. Inside, the large eat-in kitchen is ideal for hosting family meals, while the inviting living area provides a cozy place to unwind after a day on the water. Two comfortable bedrooms make smart use of space, creating a restful retreat that's perfect for easy lakeside living. Outside, a 17 x 22 ft detached garage with a 40-amp panel offers endless possibilities for a workshop, hobby space, or additional storage. The paved driveway provides ample parking for family and friends. Set on a beautiful lot in a highly desirable lakeside community, this property is move-in ready but also bursting with potential. Whether you're dreaming of a custom build or simply looking to enjoy the beach lifestyle as-is, this is your chance to make Willow Beach your own. Experience lakeside living at its best, your next chapter begins here. (id:50886)
Keller Williams Experience Realty
34 Ball Crescent
Whitby, Ontario
Welcome to 34 Ball Crescent, Whitby, located in the highly sought-after Williamsburg community. This 4+1 bedroom detached home sits on a quiet, family-friendly street, just steps to top-ranked elementary and secondary schools, parks, trails, and minutes to major highways. Bright and spacious, the home features a large family-sized kitchen with an eat-in breakfast area and a walkout to a private backyard with a large deck perfect for outdoor living and entertaining. The combined living and dining rooms showcase beautiful hardwood flooring, while the main floor family room offers hardwood floors and a cozy fireplace. Upstairs, you'll find four generously sized bedrooms, including a well-appointed primary suite with a 4-piece ensuite. The finished basement adds even more living space with a large recreation room and a fifth bedroom- ideal for guests or extended family. Main floor laundry offers convenient garage access to a double-car garage. Close to Heber Down Conservation Area, Hwy 412, and Hwy 407, this is the perfect home for families looking for space, comfort, and a prime location. (id:50886)
Sutton Group-Heritage Realty Inc.
1004 Catskill Drive
Oshawa, Ontario
Over 3,200+ sq ft of thoughtfully designed living space, including a fully finished basement with plenty of room for the whole family. This spacious home features six bedrooms in total including a main floor primary retreat, two bedrooms on the second level, and two additional bedrooms in the finished basement, ideal for extended family, guests, or a home office setup. With its own separate entrance, the basement also offers excellent income potential or the perfect in-law suite option.The main floor offers convenient laundry and a bright, open-concept layout. The inviting family room features a cozy fireplace, perfect for creating a warm and welcoming atmosphere. Recent upgrades include a newer roof, air conditioning, and furnace offering peace of mind and added comfort. Step outside to your own private, fully fenced backyard that backs onto open green space a peaceful retreat in the heart of North Oshawa. (id:50886)
Homelife Landmark Realty Inc.
205 Saint Peter Street
Whitby, Ontario
This move-in ready 2+1 bedroom, 2 bath all-brick home is perfectly located close to downtown Whitby, the 401, GO Transit, parks, and the Whitby waterfront walking trails. Situated in a quiet, mature neighbourhood on a spacious, private lot with a south-facing backyard, the property boasts mature pine trees and beautifully maintained English gardens that bloom all summer long with a variety of perennials. The landscaped and fully fenced yard is complemented by a large 4-car driveway, and front, back, and side entrances. Inside, you'll find updated finishes throughout, quartz counters in the kitchen, and separate laundry on both the main floor and in the basement. The renovated basement (2020) offers its own separate living space with a private entrance and kitchen, making it ideal for multigenerational living. Additional updates include a 200 Amp electrical panel, furnace and A/C (2020), and water heater (2021). With its modern upgrades, charming outdoor spaces, and functional layout, this home is truly move-in ready and waiting for you. (id:50886)
RE/MAX Hallmark First Group Realty Ltd.
2300 Abbott Crescent
Pickering, Ontario
Welcome to 2300 Abbott Cres, located in Buckingham Gate, one of Pickering's most prestigious enclaves, where luxury meets everyday comfort. Tucked away on a quiet, tree-lined street and fronting onto serene green space, this 4+1 bedroom, 5 bathroom executive estate boasts over 4,000 sq. ft. of refined living space and a rare 3-car garage, a true statement of prestige. From the grand foyer, soaring ceilings and rich hardwood floors set an elegant tone. The open-concept living and dining rooms boast vaulted ceilings, while the main floor family room offers a cozy gas fireplace and a seamless transition to the eat-in, chef-inspired custom Aya kitchen, a true showpiece featuring quartz countertops, premium appliances, and an oversized island ideal for both everyday living and entertaining. The primary suite is your private retreat, complete with a fireplace, walk-in closet, and spa-inspired ensuite. Three additional bedrooms provide comfort and privacy for family or guests. The fully finished lower level is designed for both leisure and lifestyle, featuring a home theatre, sauna, exercise room, and a 5th bedroom with a full bath, ideal for extended stays or multigenerational families. Step outside to your backyard oasis: a sparkling saltwater pool, bubbling hot tub, and manicured gardens create a private, resort-like escape perfect for entertaining or unwinding in style. Situated minutes from top-rated schools, parks, shopping, GO Transit, and major highways.. 2300 Abbott Crescent is more than a home it's a lifestyle. Discover where prestige meets comfort. Your next chapter begins here. (id:50886)
Sutton Group-Heritage Realty Inc.
Upper - 775 Shelley Avenue
Oshawa, Ontario
Experience The Perfect Blend Of Comfort And Modern Living In This Bright And Spacious 3 Bedroom Bungalow In The Desirable Community Donevan. Landing, Oshawa. The Modern Kitchen Is Equipped With Sleek Appliances, Stunning Counter-tops, And A Stylish Back splash, Making It Ideal For Cooking And Entertaining. Both Bedrooms Are Generously Sized, Providing Ample Space For Relaxation. The Contemporary Bathroom Adds To The Overall Appeal Of This Inviting Home. Nestled In A Great Neighborhood, Bungalow Offers The Perfect Balance Of Privacy And Accessibility. Don't Miss The Opportunity To Live In This Vibrant Community Perfect For Those Seeking Modern, Spacious Living In A Friendly Neighborhood. Tenant pays 70 % of utility. (id:50886)
Homelife/miracle Realty Ltd
26 Winners Circle
Toronto, Ontario
This is one of the finest homes Woodbine Park has to offer! Spectacular 3 storey brick family home with completely finished basement (2017) and many, many upgrades. Approximately 3,400 square feet on four levels of luxurious living space! Featuring the most desirable open concept main floor layout on popular south end of Winners Circle, which is just steps to the beach and boardwalk. It's also just a stone's throw from Woodbine Park with its 28 acres of greenspace, pond, and endless wildlife sightings. Upgrades include custom kitchen (2020) with a huge centre island, Sub Zero Fridge, Miele ovens and dishwasher. The primary bedroom suite is a true retreat with spa-like bathroom and a walkout to a private terrace, western exposure and view of the CN Tower! All of the bathrooms have been upgraded. Second floor laundry room for additonal convenience. This home also comes with smart home technology capabilities that operates with the support of Apple Home. Natural light floods into the breathaking second floor media room with its vaulted ceiling. Front garden was recently completed within the past year (includes irrigation system) and rear exterior space is completely landscaped with a built-in barbecue, bar fridge, and interlocking stone. There's also an EV charging station in garage. Located in a top public school district and a short stroll to the vibrant Queen Street retail stretch. (id:50886)
RE/MAX Hallmark Realty Ltd.
42 Milner Crescent
Ajax, Ontario
Discovery Bay in South Ajax! Welcome to 42 Milner Crescent - Steps to Rotary Park at Duffins Creek and the Ajax Waterfront Trail. One stroll and the revelation will hit you - we should have moved here sooner! Combine the Location with over 4600 sq. ft. of thoughtfully finished Living Space and you've found Your Forever Home. Pride of Ownership throughout. Colourful perennial gardens front and back. Enclosed Double Door entry welcomes you to a spacious, sunny interior. Hardwood Flooring, 7" baseboards, crown moulding, wainscotting, huge windows and large principal rooms. This one checks all the boxes. Large formal Living and Dining rooms, each with a Bay Window, are separated by lovely French Doors. Productivity levels will soar in the Executive-sized Den - morning sunshine assured via the large Bay Window. The open concept Family Room features a Woodburning Fireplace with Insert - so cozy on cold winter nights. The freshly painted Kitchen offers a classic, functional design and features a center island and a generous Pantry. The Breakfast area is surrounded by windows and has a French Door Walk-out to the massive, two-tiered 40 ft Deck - ample privacy courtesy of the well positioned landscaping. Barbeque, beverages and blossoms - the perfect summer! The fun continues on the beautiful lower level with a Billiards area, a Media zone with Gas Fireplace/stove, Cocktail zone featuring custom cabinetry and Corian Island, and a Game/Play zone for the kids. A separate Exercise room can be easily converted to Bedroom 5. The sundrenched top floor has windows in every direction. A well-configured 5-piece main bathroom is complemented by the large family-friendly double vanity. Three generously-sized secondary bedrooms feature closet organizers and comfy carpeting under foot. The Primary bedroom spans the entire back of the home and boasts 2 walk-in closets and a 4-piece ensuite with tub. Please see Virtual Tour. (id:50886)
Century 21 Regal Realty Inc.
49 Portelli Crescent
Ajax, Ontario
Absolutely Stunning Executive Home In Sought-After Imagination Community, Inviting Open Concept Spacious Layout, 9' Ceiling On Main/2nd Floor, Great Rm 18' Ceiling Upgraded Kitchen, S/S Appliances, Granite Counters, Large W/I Pantry, Main Fl Family Rm W/Gas Fireplace. 4 Spacious Br All W/Ensuites, Convenient Location Close To School, Parks, Community Centre, Hwy And Public Transit (id:50886)
Nu Stream Realty (Toronto) Inc.
4223 Fuller Crescent
Burlington, Ontario
This beautifully maintained two-storey home offers over 4 bedrooms, 3.5 bathrooms, and thoughtful upgrades throughout, perfect for modern family living with plenty of space to relax, work, and entertain. Step inside to a warm and inviting main floor featuring rich dark hardwood flooring, California shutters, designer light fixtures, and a vaulted-ceiling family room that fills with natural light. The separate oversized dining room is ideal for hosting, while the spacious eat-in kitchen offers ample storage, generous counter space, and direct access through sliding doors to your private, professionally landscaped yard. Enjoy the convenience of a main floor den perfect for a home office. Upstairs, you'll find four generous bedrooms, including two with ensuites. The oversized primary suite is a true retreat, complete with custom California Closets and a newly renovated 5-piece spa-style ensuite (2024) featuring heated floors and a luxurious jet shower. All bathrooms have been updated in 2024 with high-end finishes, blending comfort and style. Spacious open concept lower level. Private backyard with built in pergola, rock water feature, and exterior potlights. Additional features include: Freshly repainted interior (2022), Windows replaced (2021), roof (2023), California shutters (2021). Steps away from the Haber community center, parks, and more! (id:50886)
RE/MAX Escarpment Realty Inc.
2311 Gerrard Street E
Toronto, Ontario
What an amazing opportunity to own a property in the Upper Beach! Literally steps to Danforth Go making a 13min commute to the downtown core a breeze! Lovely updated semi detached 3 bed, 2 full bath home that has been lovingly updated and maintained. Whether it is a move in ready 3 bedroom home with an amazing commute option to the financial district, or an incredible family home in sought after schools districts that ticks all the boxes, this one is it! A shockingly large backyard with a lot size of over 150' deep with a large storage shed! It is more tranquil and quiet than you can imagine with lots of upgrades. $80,000 in recent upgrades include, New roof, drains, soundproofing, insulation to name a few. An amazing home inspection available via email. Don't miss this opportunity to get into an amazing property with fantastic school districts such as Adam Beck (French immersion option) and Malvern (French option as well)! Larger than it appears with a sweet porch addition as well as a great living space at the back! Deceivingly large main floor living space of over 700 sq ft. Offers any time! Open House Sunday 2-4 (id:50886)
Royal LePage Estate Realty
310 - 401 Queens Quay W
Toronto, Ontario
Welcome to the absolutely stunning, extra-large 2-bedroom residence at Harbour Terrace, an award-winning boutique condo on Torontos coveted waterfront. Spanning around 1,458 sqft., this beautifully updated suite offers a flexible, open-concept layout framed by breathtaking, unobstructed views from the downtown skyline to Toronto Island plus front-row vistas of the weeping willows at HTO Park. The gracious front foyer leads to expansive living and dining areas with a custom built-in fireplace and media centre to create a warm, sophisticated focal point for entertaining. Chef-inspired kitchen with abundant cabinetry, extensive counter space, premium finishes, and a massive island with seating. Step out to an oversized balcony with generous seating to soak in serene water and park views, day and night. Retreat in the king-sized primary suite featuring water and city views, walk-out to the balcony, a walk-in closet, and a spa-like 4-piece ensuite with marble accents. The spacious second bedroom also enjoys water and city views, balcony access, and a double closet. A stylish 3-piece hall bath and a large laundry room with excellent storage complete the home.Beautiful amenities: 24-hour concierge, fitness centre, sauna, an indoor pool and a massive rooftop terrace . Unbeatable location with the Waterfront Trail, parkettes, entertainment, festivals, and outdoor recreation at your doorstep. TTC at your door, superb highway access, and a quick stroll to Billy Bishop/Porter Airport.This is the ultimate waterfront lifestyle so dont miss this rare Harbour Terrace offering! (id:50886)
Property.ca Inc.

