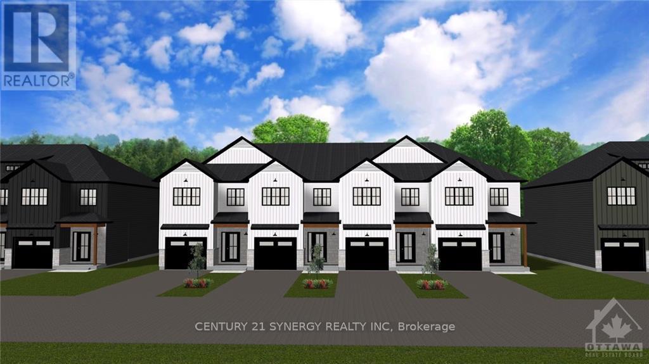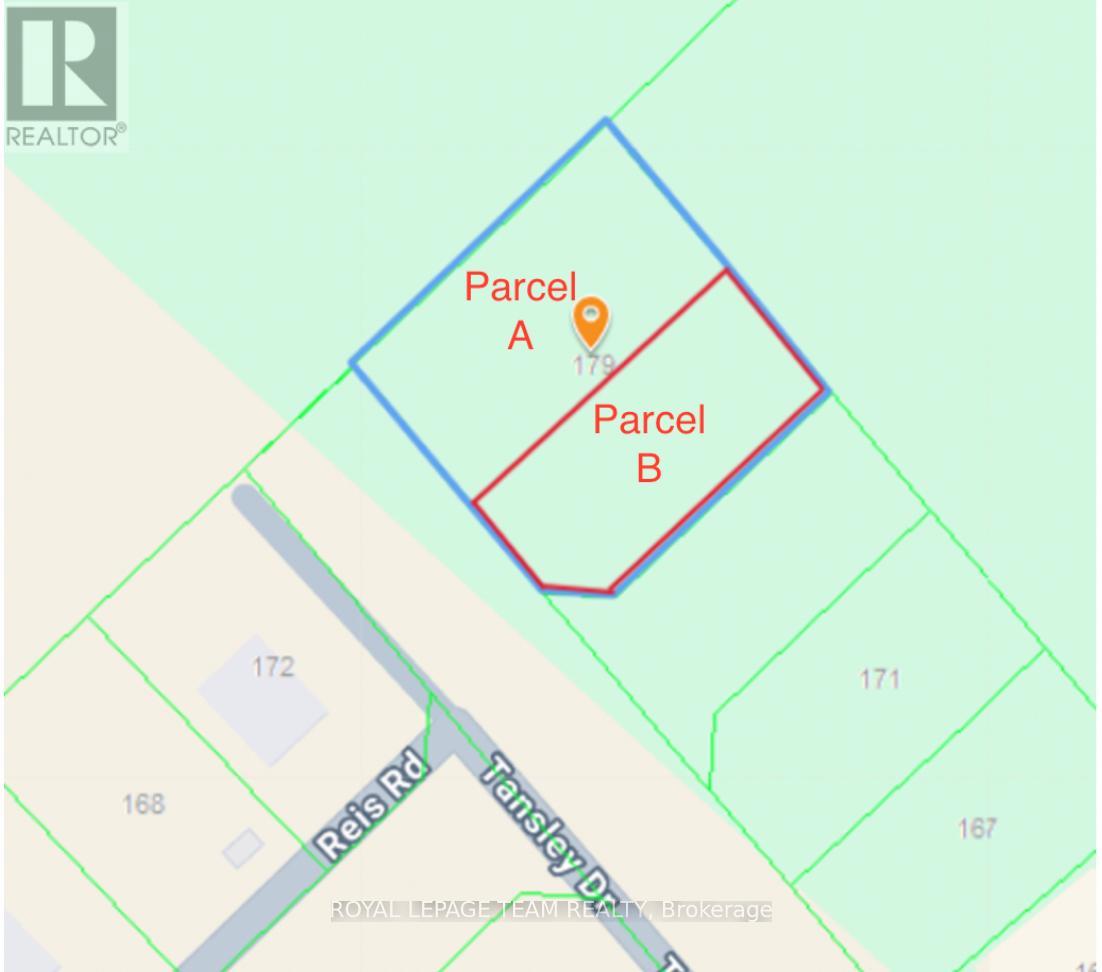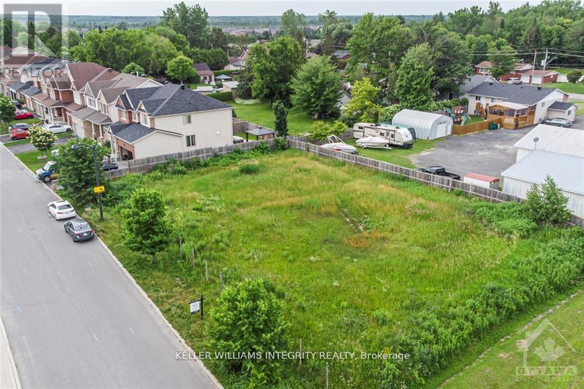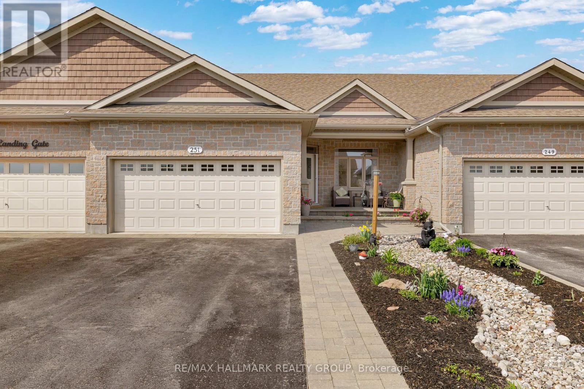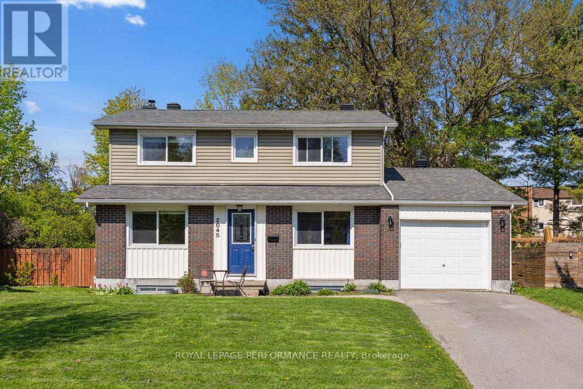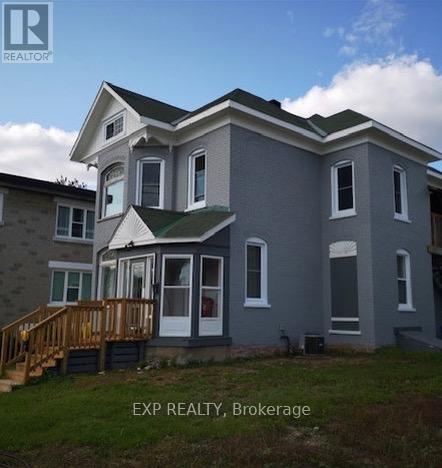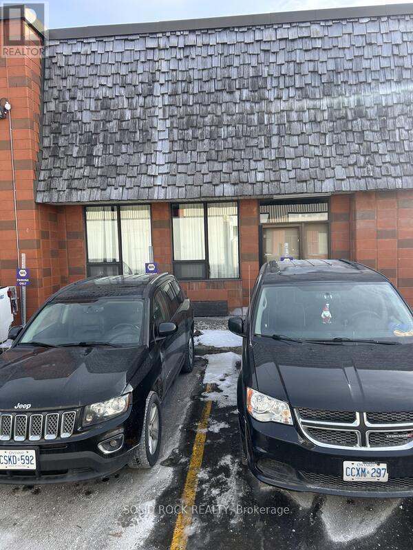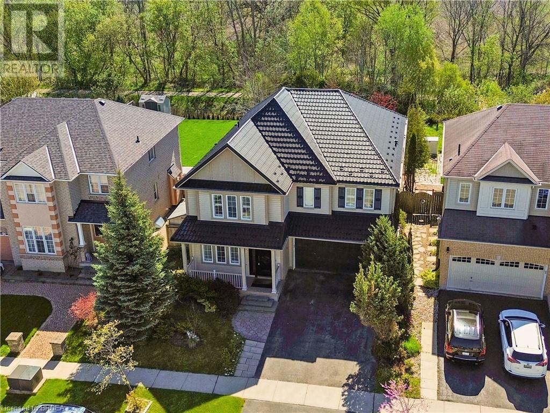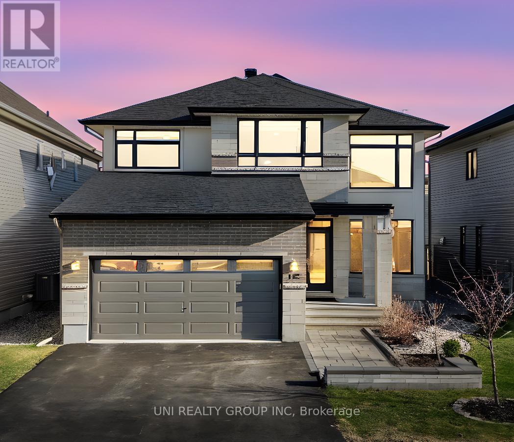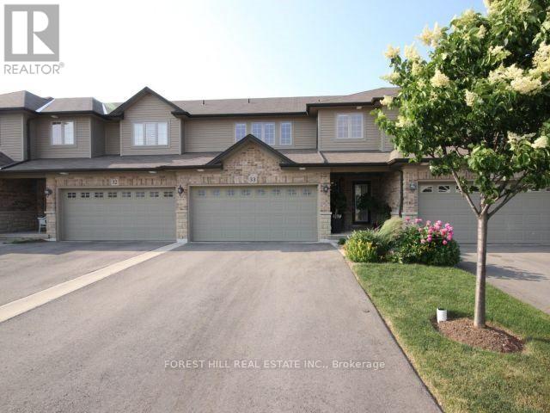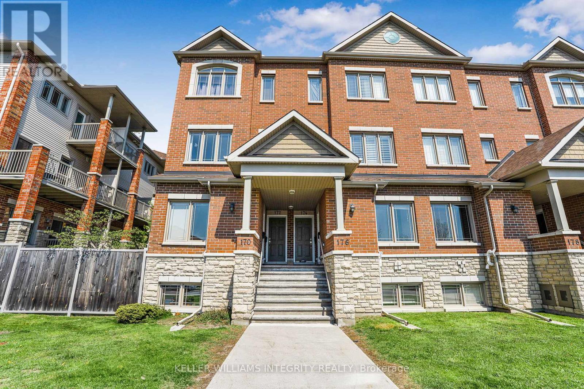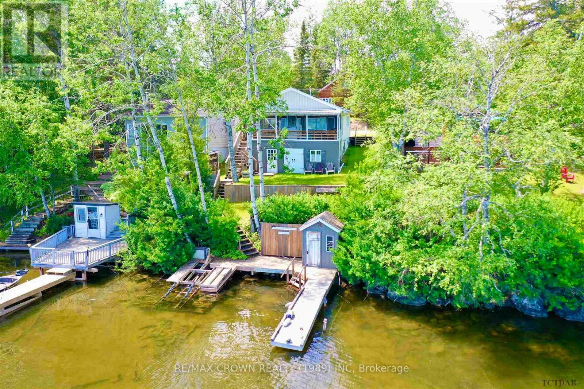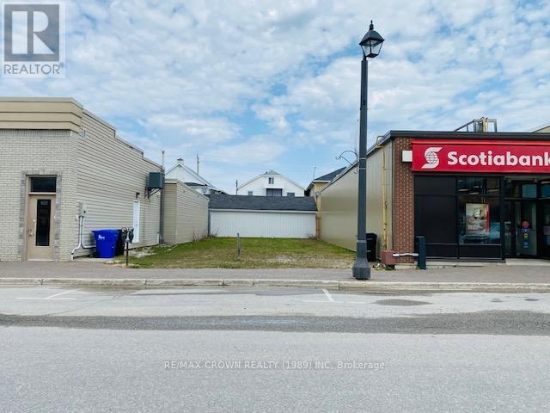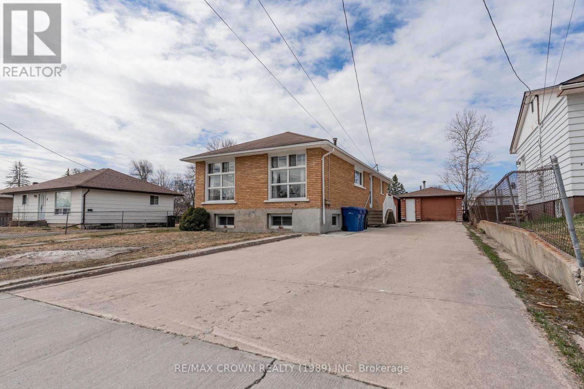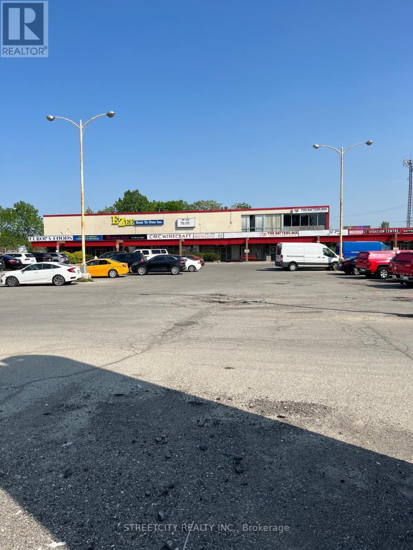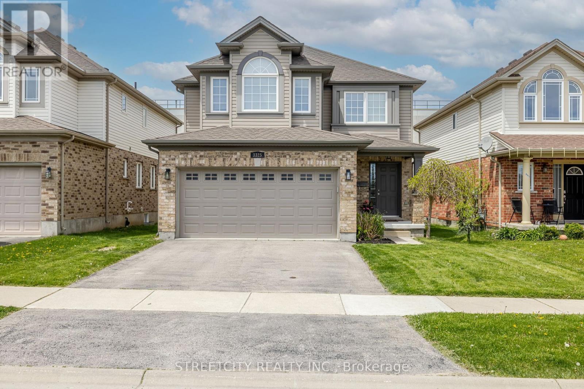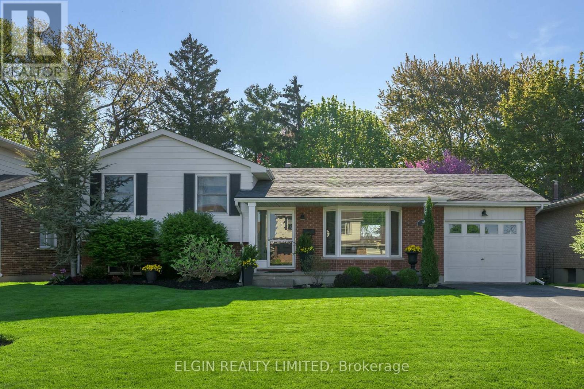190 - 1082 Shamrock Marina Road
Gravenhurst, Ontario
Check out this wonderful 3-season retreat, at Shamrock Bay Resort. Which happens to be in a quiet cul-de-sac.Well maintained, modern, open concept, 3 bedroom, 2 bathroom. The updated interior with living room / kitchen combination is a wonderful area for entertaining or relaxing and cozying up in front of the fireplace. This oversized unit, a pleasant surprise. The primary bedroom with built-in cabinetry and an ensuite. With a 2nd and 3nd bedroom ideal for visiting family and friends. Step out and relax in your screened in sunroom or in the evening with a glass of wine. In addition you will find the pool and games area just around the corner. Perfect location and amenities for your summer enjoyment. Enjoy all that waterfront community living provides including the heated pool, private beach, pickle ball, basketball, horse shoes, community cafe, boat launch/marina. Enjoy the boating life while traveling the waters of Sparrow Lake and the Severn River. The Welcome Centre is a gathering place where information is available and the many resort activities are held especially for kids. Laundry facilities are conveniently located in a separate building a short distance away. Annual fee covers hydro, water, sewer, garbage, outside maintenance and property tax. The resort is ideally situated within a few moments of Highway 11,making it a convenient drive to the GTA and points beyond. You really should check this one, it could be the affordable cottage life you have dreamed of!*For Additional Property Details Click The Brochure Icon Below* (id:50886)
Ici Source Real Asset Services Inc.
104 Forestwalk Street
Kitchener, Ontario
Welcome to 104 Forestwalk Street, a beautifully built 2022 Freehold Townhouse located in Kitchener's highly desirable Wildflower Crossing neighbourhood. Backs onto a quiet pond with no rear neighbors, enjoy unmatched privacy and scenic views right from your backyard. This modern home features 3 spacious bedrooms and 2.5 bathrooms, offering the perfect blend of comfort and functionality for families or first-time buyers. Situated just across the street from a lovely park, it's ideal for outdoor enjoyment and family activities. The bright, open-concept main floor boasts a contemporary kitchen with granite countertops, stainless steel appliances, and a generous living/dining area perfect for everyday living and entertaining. Upstairs, enjoy the convenience of second-floor laundry, along with a spacious primary suite and two additional bedrooms. The unfinished basement provides a great opportunity to create your own rec room, home office, or extra bedroom. Close to schools, shopping, public transit, and all major amenities, this home offers both location and lifestyle. Don't miss out book your private showing today! (id:50886)
RE/MAX Gold Realty Inc.
86 Edgar Street
Cambridge, Ontario
Discover this meticulously maintained, one-owner custom-built home, offering an impressive 2834 square feet of living space including a fully finished basement, perfect for families, entertainers, or those seeking a blend of timeless charm and modern amenities. Nestled in the heart of Preston, on a quiet, dead end street, this 3-bedroom, 3-bathroom residence is a true standout, with exceptional features that elevate everyday living. For hobbyists, car enthusiasts, or those needing extra space, the detached, heated garage is a dream come true. Spacious and versatile, its the perfect workshop, studio, or storage haven, offering endless possibilities to pursue your passions. Step inside to a breathtaking great room with soaring vaulted ceilings, flooding the space with natural light and creating an ideal setting for gatherings or cozy evenings. The spacious kitchen, equipped with ample cabinetry, seamlessly combines style and functionality, making meal prep a delight. With thoughtful details throughout, this home reflects the care and pride of its original owner. The backyard is a showstopper, featuring a spectacular in-ground pool that transforms your outdoor space into a private resort. Picture endless summer days swimming, hosting poolside barbecues, or relaxing under the stars in this serene oasisa lifestyle upgrade ready for creating unforgettable memories. The finished basement adds valuable living space, ideal for a home theater, gym, or recreation room, enhancing the homes already generous 2834 square feet. Located just minutes from schools, parks, the charming shops and dining of King Street, and with easy access to Highway 401 for commutes to Kitchener-Waterloo or Guelph, 86 Edgar Street offers the perfect balance of tranquility and convenience. Dont miss this extraordinary opportunity to own a home that truly has it all! (id:50886)
Trilliumwest Real Estate
204 - 130 Steamship Bay Road
Gravenhurst, Ontario
Top 5 Reasons You Will Love This Condo: 1) This spacious condo frames sweeping views of iconic Lake Muskoka and puts you just steps from the vibrant Muskoka Wharf, home to boutique shopping, dining, golf, and endless lakefront activities, whether you are teeing off, setting sail, or simply savouring a sunset from your balcony, this is Muskoka living at its finest 2) Downsize without compromise; this spacious condo presents over 1,300 square feet of elegant living, plus two parking spaces and two storage units 3) Thoughtfully upgraded with stylish wallpaper, designer paint colours, chic lighting, crown moulding with bold contrast, high speed internet, and composite balcony flooring 4) With the primary and second bedrooms thoughtfully positioned on opposite sides of the suite, this layout offers ideal privacy for guests, family, or a quiet home office setup 5) Whether you're seeking a weekend getaway or a year-round residence in Muskoka, you can appreciate recreational activities right outside your door, dine waterside at Dock of the Bay, and take advantage of all the amenities Gravenhurst has to offer. 1,399 above grade sq.ft. Visit our website for more detailed information. (id:50886)
Faris Team Real Estate
11 Helene Street
North Stormont, Ontario
OPEN HOUSE WILL BE HELD AT 88 HELENE ST IN CRYSLER, SAT. MAY 17 FROM 12-4PM. BRAND NEW CONSTRUCTION, FARMHOUSE MEETS MODERN! Beautiful townhome to be built by trusted local builder in the NEW Subdivision of COUNTRYSIDE ACRES! Gorgeous 2 Storey END UNIT townhome with approx 1550 sq/ft of living space, 3 bedrooms and 3 baths. The home boasts a modern, open concept layout with a spacious kitchen offering centre island, tons of storage space, pot lights and a convenient and sizeable pantry. The living area, with the option to add a fireplace, leads you to the back porch through patio doors. Generous Master bedroom offers, large walk in closet, ensuite with oversized shower and lots of storage. Both additional bedrooms are good sizes with ample closet space. Full bathroom and conveniently located 2nd floor laundry room round out the upper floor. The home will offer a garage with inside entry. Basement will be full and unfinished, awaiting your personal touch. Appliances/AC NOT included. Flooring: Vinyl, Carpet wall to wall (id:50886)
Century 21 Synergy Realty Inc
15 Helene Street
North Stormont, Ontario
OPEN HOUSE WILL BE HELD AT 88 HELENE ST IN CRYSLER, SAT. MAY 17 FROM 12-4PM. BRAND NEW CONSTRUCTION, FARMHOUSE MEETS MODERN! Beautiful townhome to be built by trusted local builder in the NEW Subdivision of COUNTRYSIDE ACRES! This 2 Storey townhomes with approx 1550 sq/ft of living space with 3 bedrooms and 3 baths. The home boasts a modern, open concept layout with a spacious kitchen offering centre island, tons of storage space, pot lights and a convenient and sizeable pantry. Upstairs you'll find a generously sized primary bedroom, a large walk in closet and a 4pc ensuite with oversized shower and lots of storage. Both additional bedrooms are of great size with ample closet space. Full bathroom and conveniently located 2nd floor laundry room round out the upper floor. The home will offer a garage with inside entry. Basement will be full and unfinished, awaiting your personal touch. Appliances/AC NOT included. Flooring: Vinyl, Carpet Wall To Wall. (id:50886)
Century 21 Synergy Realty Inc
17 Helene Street
North Stormont, Ontario
OPEN HOUSE WILL BE HELD AT 88 HELENE ST IN CRYSLER, SAT. MAY 17 FROM 12-4PM.BRAND NEW CONSTRUCTION, FARMHOUSE MEETS MODERN! Beautiful townhome to be built by trusted local builder in the NEW Subdivision of COUNTRYSIDE ACRES! Gorgeous 2 Storey END UNIT townhome with approx. 1550 sq/ft of living space, 3 bedrooms and 3 baths. The home boasts a modern, open concept layout with a spacious kitchen offering centre island, tons of storage space, pot lights and a convenient and sizeable pantry. The living area, with the option to add a fireplace, leads you to the back porch through patio doors. Generous Master bedroom offers, large walk in closet, ensuite with oversized shower and lots of storage. Both additional bedrooms are good sizes with ample closet space. Full bathroom and conveniently located 2nd floor laundry room round out the upper floor. The home will offer a garage with inside entry. Basement will be full and unfinished, awaiting your personal touch. Appliances/AC NOT included., Flooring: Carpet Wall To Wall, Vinyl (id:50886)
Century 21 Synergy Realty Inc
Parcel A - 179 Tansley Drive
Ottawa, Ontario
Vacant industrial land for lease. Lot is highly improved! Area will be finished with compacted G.A., hydro to the lot, overhead lighting, and will be partially fenced. Located on Reis Road, off of Carp Road with very close proximity to Highway 417. Very flexible zoning and numerous uses accepted. Approximately 0.45 acres available (i.e. part of the lands 179 Tansley) (id:50886)
Royal LePage Team Realty
496 Newman Avenue
Ottawa, Ontario
Welcome to this fully updated, sun-filled, 2-story home tucked away on a quiet cul-de-sac with NO REAR neighbours, offering peace, privacy, and plenty of room to live, work, and play! Step inside and be greeted by gleaming hardwood floors flowing throughout the main and upper levels. The bright living room offers a warm and inviting space, while the open-concept kitchen and family room create the perfect hub for entertaining and cooking! The large, modern eat-in kitchen is a chef's delight, featuring ample counter space, butcher block island, stylish finishes, and natural light pouring in through oversized windows. A convenient main-floor laundry room and inside access from the double garage add everyday ease. Upstairs, you'll find three generously sized bedrooms + an office loft off the primary - an ideal work-from-home setup or creative studio. Including a serene primary retreat with a spacious walk-in closet and a luxurious ensuite bathroom complete with a classic claw-foot tub - perfect for unwinding. Fully finished basement, offers a massive recreation area with dedicated space for movie nights, games, or gatherings and an additional 4th bedroom - the ultimate bonus living zone!! This home is a rare gem with thoughtful design, spacious interiors, and a peaceful location backing onto open space. Don't miss your chance to make it yours! (id:50886)
RE/MAX Hallmark Realty Group
877 Contour Street
Ottawa, Ontario
Exceptional Build Opportunity in Sought-After Trailsedge, Orleans Permit-Ready Lot! Unlock the potential of this prime 51 ft x 101 ft lot in the heart of Orleans vibrant Trailsedge community; a golden opportunity for builders, investors, or savvy homebuyers looking to capitalize on a high-demand area! This fully serviced parcel comes with a City of Ottawa-approved building permit for a semi-detached home with secondary dwelling units in each, ready for immediate pick-up! Save thousands in development time and costs with included blueprints, mechanical designs, and detailed trades estimates, all based on a proven, previously successful build. Set in a thriving, family-friendly neighborhood, this lot offers proximity to top-rated schools, scenic parks, and miles of walking trails. Shopping and daily essentials are a breeze with Walmart, Home Depot, and major retail centers just minutes away. With new development surging and property values on the rise, this is a rare, ready-to-build opportunity in one of Orleans fastest-growing areas. Whether you're building to rent, sell, or occupy this lot delivers location, value, and future upside. Act fast, opportunities like this don't last. Contact us today to secure this premium project-ready property and get building! (id:50886)
Keller Williams Integrity Realty
B - 875 Contour Street
Ottawa, Ontario
Modern Design Meets Practical Luxury in Trailsedge! Welcome Home to this beautifully maintained 2-year-old semi-detached home in the highly sought-after Trailsedge community in Orleans. Thoughtfully designed with 9-ft ceilings throughout and an impressive 10-ft ceiling in the garage, this home blends modern styling with everyday functionality. The open-concept main level is perfect for relaxing or entertaining, showcasing a gas fireplace with a custom rustic mantel, adding warmth and charm. The chef-inspired kitchen features sleek cabinetry, quartz countertops, and a large center island, ideal for hosting or enjoying daily family life. Upstairs, two generously sized bedrooms are bathed in natural light thanks to floor-to-ceiling windows. The primary suite offers a private retreat with a walk-in closet, spa-like ensuite, and Juliet balcony for a quiet morning coffee or evening breeze. The finished lower level provides extra living space with a fourth bedroom, full bath, and rec room; perfect for guests, hobbies, or a home office. Designed with energy efficiency in mind, the home includes upgraded insulation and high-efficiency systems. Still covered under Tarion Warranty, this home offers peace of mind along with stylish finishes, including tile in wet areas, hardwood in the main living space, and carpet in bedrooms for cozy comfort. Don't miss this opportunity to own a lightly lived-in, meticulously cared-for home in a family-friendly neighborhood. Book your private showing today! (id:50886)
Keller Williams Integrity Realty
251 Royal Landing Gate
North Grenville, Ontario
Discover the perfect blend of comfort and luxury in this stunning 2-bedroom, 2-bathroom bungalow townhome, situated on a premium lot backing onto the prestigious Equinelle Golf Course. Ideal for those looking to downsize or retire in style, this home offers breathtaking views and a serene setting. Inside, enjoy a thoughtfully designed layout with modern finishes and an upgraded Safe Step walk-in tub in the ensuite perfect for accessibility and relaxation. For those seeking an active and social lifestyle, a resident club membership is available, granting exclusive access to top-tier amenities, including an outdoor swimming pool, fitness facilities, pickleball and tennis courts, a driving range, and more. Enjoy discounts on golf memberships and dining at the community's local restaurant. Experience the feel of a private gated community without the gates in one of the area's most sought-after neighborhoods. Don't miss this rare opportunity to own a premium golf-course lot in Equinelle! (id:50886)
RE/MAX Hallmark Realty Group
28 Cypress Gardens
Ottawa, Ontario
Set on one of Stittsville's most prestigious, tree-lined crescents, this 5,000+ sqft Holitzner 5 bed, 5 bath Estate home impresses from the start w/manicured landscaping, stone accents, a wraparound porch & triple garage. Step inside to a grand foyer w/ a sweeping hardwood staircase, flanked by formal living & dining rooms adorned with custom drapery. The heart of the home is the Laurysen kitchen showcasing granite counters, a massive island w/2nd second sink, high-end built-in appliances, bar fridge, pantry & built-in desk. A bright eating area opens to the family room with a gas fireplace & custom surround; ideal for everyday living & entertaining alike. Upstairs features hdwd throughout, a luxurious primary suite w/2 custom walk-ins & a stunning 6-piece Ensuite with radiant heated floors, vanity, soaker tub & glass shower (by Amsted). Four additional spacious bedrooms, one with a 2nd 3-piece ensuite, plus updated family bathroom & laundry rm, complete this level. The finished lower level offers a rec room with a custom live-edge wood table, electric fireplace, 85in TV, a dream gym space, built-in refrigerated wine storage, 2-piece bath, garage access & custom locker storage; perfect for active families! The showstopper backyard is one of the best in Stittsville: a saltwater inground pool, hot tub, outdoor kitchen, extensive stone patio with retaining wall, mature trees, and generous green space. Your own private oasis, backing the Trans Canada Trail. Walk to Main Streets cafes, shops, restaurants, schools, library & more. A rare retreat offering elegance, space, and lifestyle in the heart of the community! See Feature Sheet for list of updates + upgrades. (id:50886)
Royal LePage Team Realty
A - 875 Contour Street
Ottawa, Ontario
Modern Design Meets Practical Luxury in Trailsedge ! Welcome to this beautifully maintained 2-year-old semi-detached home in the highly sought-after Trailsedge community in Orleans. Thoughtfully designed with 9-ft ceilings throughout and an impressive 10-ft ceiling in the garage, this home blends modern styling with everyday functionality. The open-concept main level is perfect for relaxing or entertaining, showcasing a gas fireplace with a custom rustic mantel, adding warmth and charm. The chef-inspired kitchen features sleek cabinetry, quartz countertops, and a large center island, ideal for hosting or enjoying daily family life. Upstairs, two generously sized bedrooms are bathed in natural light thanks to floor-to-ceiling windows. The primary suite offers a private retreat with a walk-in closet, spa-like ensuite, and Juliet balcony for a quiet morning coffee or evening breeze. The finished lower level provides extra living space with a fourth bedroom, full bath, and rec room; perfect for guests, hobbies, or a home office. Designed with energy efficiency in mind, the home includes upgraded insulation and high-efficiency systems. Still covered under Tarion Warranty, this home offers peace of mind along with stylish finishes, including tile in wet areas, hardwood in the main living space, and carpet in bedrooms for cozy comfort. Don't miss this opportunity to own a lightly lived-in, meticulously cared-for home in a family-friendly neighborhood. Beautiful landscaped exterior and fully fenced backyard. Book your private showing today! (id:50886)
Keller Williams Integrity Realty
2045 Deerhurst Court
Ottawa, Ontario
Welcome to 2045 Deerhurst Court, nestled on a quiet cul-de-sac in the heart of sought-after Beacon Hill North. This spacious family home offers the perfect blend of comfort, convenience, and community, with top-rated schools, parks, and shops all within walking distance. Step inside to find a floor plan that checks every box. The main level features a formal living and dining room, perfect for entertaining, with a convenient passthrough to the kitchen. A cozy family room with a fireplace provides the perfect spot to unwind. You'll also find access to the attached single-car garage, a powder room, and a laundry area completing this level. Upstairs offers four generous bedrooms ideal for a growing family, home office, or guest rooms. The primary suite includes large windows, ample closet space, and a private 2-piece ensuite. A full bathroom serves the remaining bedrooms. The lower level is currently unfinished, offering a blank canvas to customize to your needs whether it's a rec room, gym, or additional storage space.Outside, the fully fenced backyard is a true highlight - featuring a large deck shaded by a beautiful, mature oak tree and surrounded by generous green space, its the perfect setting for family BBQs, entertaining guests, or simply unwinding in your own private oasis.Don't miss this opportunity to live in one of Ottawas most established and family-friendly neighbourhoods! (id:50886)
Royal LePage Performance Realty
293a Titanium Private
Ottawa, Ontario
This 1-bedroom plus den, 1.5 bath LEED-certified condo offers a smart layout, upgraded lights and finishes including live-edge shelving and custom blinds, all in a peaceful setting. Located in a quiet, well-maintained community, the home features maple hardwood floors, large windows, and an open-concept living and dining area great for everyday living or hosting guests. The kitchen is bright and functional with cupboard pull-outs, breakfast bar, a pantry, and upgraded appliances including a gas stove. The spacious, extra-large bedroom fits a king-sized bed and includes a custom walk-in closet. The den adds flexible space for a home office or guest area while the laundry room provides extra storage and convenience. No front-facing neighbours means added privacy, along with a nice view of the Quarry's rock wall. Step outside to your private, fenced patio or take a walk through the landscaped grounds to the nearby pond and trails. Enjoy underground parking all year long! Located within walking distance to Place d'Orléans, the Park & Ride, and the future LRT station, and easy access to HWY 174, this is the perfect starter home! Come see it today! (id:50886)
RE/MAX Hallmark Realty Group
109 - 12 Corkstown Road
Ottawa, Ontario
Welcome to Crystal Beach Condominiums! Well-maintained 2-bedroom condo in sought-after Crystal Beach. Prime location near Andrew Haydon Park, the picturesque Ottawa River, trails, Bruce Pit, Nepean Sailing Club, Lakeview Public School, Lakeview Park and more. It offers an easy commute to the DND Campus, Kanata, and downtown Ottawa (15 minutes). Main level features a bright open-concept living/dining area with patio walkout, and a modern kitchen with stainless steel appliances, gas stove, ample storage, and extended counter, ideal as a breakfast bar or workspace. Second level includes two bedrooms, a home office area, full bathroom, and convenient in-unit laundry with stackable washer/dryer. Includes 1 parking space, storage locker, and access to building amenities: visitor parking, theatre room, storage locker, fitness room, and bike storage. (id:50886)
Royal LePage Team Realty
14 William Street W
Smiths Falls, Ontario
Versatile 2-Storey Property with Commercial Zoning + Grandfathered Residential Use. This impeccably maintained two-storey property offers exceptional flexibility for investors or owner-occupants alike. Zoned commercial with grandfathered residential use on both floors, the building features two updated self-contained units with separate entrances. The main floor unit generates $1,800/month in rental income. The second-floor unit, previously rented for $2,050/month, is being left vacant to provide options for owner-occupancy or to attract tenants of your choosing. Extensively updated over the past six years, this property boasts new kitchens, bathrooms, all windows (2019), flooring, furnace (2021), and A/C (2020). Both units are both units are bright and flooded with bright natural light, this home is truly spotless and move-in ready and just a 1 minute walk to downtown restaurants and cafes and proximity to Smiths Falls Beach Park. Whether you're seeking a live/work setup, an income-generating property, or a unique space with future commercial potential, this opportunity checks all the boxes. (id:50886)
Exp Realty
276 Appalachian Circle
Ottawa, Ontario
Welcome to this bright and spacious open-concept studio/basement apartment, perfect for a single professional or couple. This thoughtfully designed space features a comfortable open bedroom/living area, a modern kitchen equipped with essential appliances, and a sleek 3-piece bathroom. Enjoy the convenience of in-unit washer and dryer. Located in a quiet, family-friendly neighborhood with easy access to transit, shopping, and amenities. Utilities are included. Move-in ready! (id:50886)
Royal LePage Team Realty
12 - 830 Industrial Avenue
Ottawa, Ontario
Great opportunity to sublease 2,500 square feet of warehouse space for extra storage. Central location and dock door for easy transport. (id:50886)
Solid Rock Realty
64 Bramblegrove Crescent
Ottawa, Ontario
Welcome to this beautiflu, move-in ready detached home in the heart of family-friendly Hunt Club Park. With 4 spacious bedrooms, 3 bathrooms, and approximately 2,770 sq. ft. of living space, this home offers the perfect blend of space, style, and comfort. Step inside to a warm and inviting layout featuring hardwood flooring on the main level, formal living and dining rooms, and a bright kitchen with ample cabinetry and counter space. The eat-in solarium-style breakfast area overlooks the beautifully landscaped, fully fenced backyard, complete with a two-level deckideal for entertaining or relaxing outdoors. The cozy family room with fireplace is perfect for chilly winter nights, while large windows throughout bring in plenty of natural light. Upstairs, the oversized primary bedroom boasts a walk-in closet and a private 4-piece ensuite. Three additional generously sized bedrooms and a full bathroom complete the second floor. Additional features include fresh paint, new light fixtures and an unspoiled basement offering endless potential. Excellent curb appeal and a prime location close to parks, schools, shopping, transit, and all essential amenities. This immaculate home is truly a gemdon't miss your chance to make Bramblegrove your own! Hot water tank (2025), Furnace(2025), AC(2024), Deck(2021), Roof(2018). Some of the pictures are virtually staged. 24 hours irrevocable for all offers. (id:50886)
Uni Realty Group Inc
86 Kent Road
Brantford, Ontario
Bright & Spacious Raised Ranch in Brantford’s North End! This well-kept raised ranch offers 3+1 bedrooms and 2 full bathrooms in a quiet, family-friendly neighbourhood. The main floor features a bright living room, dining area, and functional kitchen—perfect for everyday living and hosting guests. Downstairs, a spacious rec room provides the ideal spot for movie nights, a play area, or home office setup. A fourth bedroom and second full bathroom make the lower level perfect for guests or extended family. Enjoy the outdoors in your fully fenced backyard—great for kids, pets, and entertaining. The home also includes a single-car garage and private driveway. Close to schools, parks, shopping, and with easy highway access, this North End gem is ready for its next chapter. Book your private showing today! (id:50886)
RE/MAX Twin City Realty Inc.
88 Tollgate Road Unit# 410
Brantford, Ontario
Welcome to your new home in a large, bright, and peaceful condo building in sought after Spruce Lane Condominiums. Newly painted (2024), new laminate flooring (2024) throughout, huge west facing balcony for beautiful sunsets, convenient insuite laundry, this updated apartment offers modern comforts and plenty of storage space, ensuring a relaxed and organized living experience. Enjoy the convenience of in-unit laundry, ceiling fans, and a private balcony with stunning views, perfect for unwinding at the end of the day. This Building also has an exercise and party room. includes a parking spot and lots of available visitor parking spots. Close to the 403 (id:50886)
RE/MAX Twin City Realty Inc
157 Weir Street N
Hamilton, Ontario
Welcome to 157 Weir St N, this delightful 1.5-story home offers 3 bedrooms and 1.5 bathrooms in the great city of Hamilton. With a spacious yard, this home is perfect for outdoor gatherings and relaxation. Enjoy the convenience of main-floor living, with a full bathroom, and comfortable bedroom on the main floor. It also features a large living room, upgraded kitchen and dining area with charming built-in storage benches. Upstairs you will find 2 spacious bedrooms and a 2 pce bathroom, providing privacy and separation from the main living areas.The fully finished basement offers additional living space, perfect for a family room, home office, or play area. Parking is a breeze with ample street parking and the laneway and parking spot in the back. This home is close to schools, shopping, and provides easy access to the highway, making it ideal for commuters. Plus the updated Furnace (2015), AC (2021) and Shingles (2016) provide ease of mind to new buyers! Don't miss the opportunity to make this inviting home yours! (id:50886)
RE/MAX Twin City Realty Inc
155 Hunter Way
Brantford, Ontario
If your growing family needs more space—this home delivers in every way. With over 4000 square feet of finished living space and six total bedrooms, there’s room here for everyone to spread out and live comfortably. The floor plan offers thoughtful separation of spaces while still feeling open and connected, with oversized rooms, soaring ceilings, and architectural details throughout. The chef’s kitchen flows into a spacious great room with a gas fireplace, perfect for family gatherings. Upstairs, the primary suite is a true retreat, with a large walk-in closet and spa-like ensuite. The fully finished basement adds even more flexibility with extra bedrooms, a rec room, and a second fireplace. But it’s the setting that really makes this home stand out—situated on a premium lot backing onto trails and natural green space, the backyard is a hidden. Landscaped with a deck, gazebo, and pool, it’s built for both relaxation and entertaining. Metal roof, double garage, and countless architectural upgrades throughout. Located in one of Brantford’s most desirable family neighbourhoods—this is the kind of property that doesn’t come around often. Come see it for yourself. (id:50886)
Real Broker Ontario Ltd.
172 Cambie Road
Ottawa, Ontario
Stunning 2017-built Urbandale "Solana" model single-family home in Riverside South! Offering approximately 3700 sqft of thoughtfully designed living space, 2926 sqf above ground, this 5 bedroom + den + 4 bathroom + builder finished basement home features numerous builder upgrades and high-end finishes. This immaculate home includes tons of premium features throughout! The main floor boasts 9-ft ceilings, hardwood flooring, a spacious foyer, and a striking spiral staircase. The open-concept kitchen is a chefs dream with quartz countertops, stainless steel appliances, a large island, and ample dining space overlooking the south-facing backyard. Adjacent is a generous family room with a gas fireplace, plus formal living and dining areas, a den/office (potential 6th bedroom), a powder room, and a mud/laundry room. Upstairs, the primary suite impresses with 10-ft ceilings, a huge walk-in closet, and a luxurious 5-piece ensuite with double sinks. Four additional well-sized bedrooms and a full bathroom complete the second level. The finished basement is fully finished w/ HUGE egress windows for natural light. It includes a spacious rec room and a full bath. Outdoors, enjoy professionally landscaped front and back yards, a shed, fence, and over $50,000 in upgrades. Some windows were replaced in 2024 (approx. $18,000). The home is very energy-efficient & R-2000 certified by Natural Resources Canada: 3-layer windows above grade, better insulation & exterior insulation for basement, high-efficiency furnace/heat pump, copper pipes, 19' wide garage & more! Close to shopping & dining in Barrhaven and minutes away from the Trillium Line LRT. Some of the pictures are virtually staged. A 24-hour irrevocable is required on all offers. (id:50886)
Uni Realty Group Inc
9-11 - 855 Industrial Avenue
Ottawa, Ontario
This sublease opportunity for approx. 7,500 square feet of combined office/warehouse space is perfect for numerous uses. Great central location next to Trainyards provides easy commute to anywhere in the city. Take your time growing your business in a lease until November 2028. Great street-front visibility. (id:50886)
Solid Rock Realty
33 - 441 Stonehenge Drive
Hamilton, Ontario
This Beautiful And Very Spacious Home Is A Great Opportunity For Both Entertaining And Everyday Living In Ancaster. Ideally With Easy Access To Parks, Top-Rated Schools, And A Family-Friendly Community, It's also Just Minutes From Shopping, Recreational Facilities, Highway 403, A Theater, And A Golf Course. Despite Its Convenience, The Property Is Nestled Among Some Of The Most Luxurious Homes. (id:50886)
Forest Hill Real Estate Inc.
194 Calvington Avenue
Ottawa, Ontario
Welcome to Arcadia Kanata's Vibrant New Community by Minto. Live in one of Kanata's most exciting and fast-growing neighbourhoods. Arcadia is ideal for those who want to stay close to all the urban conveniences while enjoying the peace, privacy, and charm of a quiet community. Surrounded by parks, green spaces, and beautiful nature trails, it's the perfect place to enjoy time with family, walk your dog, or simply unwind and live life to the fullest. Facing the serene Arcadia Park, this meticulously maintained and charming end unit townhome is ENERGY STAR rated and full of stylish, contemporary finishes. The open-concept main floor features 9-foot ceilings and rich hardwood flooring, creating a bright and welcoming atmosphere. The spacious kitchen is perfect for families or entertaining, offering stainless steel appliances and a functional breakfast bar. Upstairs, you'll find 3 generous bedrooms, including a primary suite, along with a convenient second-floor laundry room. The lower-level rec. room adds valuable living space, while thoughtful storage solutions and a one-car garage provide everyday practicality. Please note, this home is smoke-free and pet-free. Home at last where modern comfort meets natural charm. **Photos were taken prior to current occupancy. Tenant pays for utilities. (id:50886)
Royal LePage Team Realty
243 Pursuit Terrace
Ottawa, Ontario
This One Is Not to Be Missed! This beautiful home features 3-bedrooms, 3 bathrooms with finished basement located in the family friendly neighborhood of Village of Richmond. Over 2,700 squares feet of living space, dressed in luxurious finishes and upgrades. The main floor is highlighted by an open concept living space with a 9ft ceiling, hardwood flooring and gas fireplace. A stunning kitchen with quartz counter, with upgraded cabinets and an island. Primary bedroom with walk-in-closet and 5-piece ensuite with glass-enclosed shower, stand-alone tub & double sink vanity. Additional two more bedrooms and 4 Pcs washroom. Laundry is conveniently located on second floor. The basement is fully finished with a large rec room by the builder. Close to park, golf courses, walking trails and local amenities. (id:50886)
RE/MAX Community Realty Inc.
18 - 176 Den Haag Drive
Ottawa, Ontario
Charming 2-Bedroom, 3-Bathroom Condo in a Prime Location. Discover this inviting lower-unit condo, ideally situated within walking distance of Montreal Road and Montfort Hospital. Upon entering, you'll be greeted by a stylish, rich dark kitchen that sets the tone for the home. Just steps away, the dining and living areas create a comfortable and connected living space, with a patio door providing convenient access to the parking lot. The lower level boasts a spacious primary bedroom with a walk-in closet and a private ensuite bathroom. A second bedroom, also featuring an ensuite bathroom, offers an excellent setup for roommates or guests. The laundry room is conveniently located between the two bedrooms, ensuring practicality and ease. This property combines functionality and style, all in an unbeatable location close to amenities, transportation, and more. Perfect for first-time buyers, professionals, or investors! (id:50886)
Keller Williams Integrity Realty
22 Dellbrook Crescent
Toronto, Ontario
Step into this one-of-a-kind gem in North York like a semi, but even better. This beautifully renovated home is only attached to the neighbour by the garage, offering the privacy of a detached with the efficiency of a semi. Inside, you'll be wowed by the modern open-concept layout, flooded with natural light and finished with premium materials throughout. The chef-inspired kitchen boasts quartz counters, sleek cabinetry, high-end stainless steel appliances, and an oversized island perfect for entertaining. The elegant living and dining areas are enhanced by designer lighting, rich hardwood floors, and a crisp, contemporary palette. Downstairs, you'll find not one, but TWO separate nanny suites fully finished. stylish bathrooms ideal for multi-generational living, guests, or rental income potential. Outside, the backyard is a true urban retreat: lush, private, and perfect for relaxing or hosting summer BBQs. This home has been lovingly maintained and thoughtfully updated from top to bottom just move in and enjoy. (id:50886)
Royal LePage Terrequity Realty
10 Paterson Road
Moonbeam, Ontario
Your Perfect Waterfront Retreat on Remi Lake! Escape to serenity with this charming summer cottage nestled on the tranquil shores of beautiful Remi Lake, just steps from Bay Ouellette Beach in Moonbeam. Whether youre searching for a peaceful weekend getaway or a cozy summer home, this property offers the ideal setting for rest, recreation, and unforgettable lakefront moments. Inside, the cottage features two bedrooms, an open-concept kitchen, and a living room and dining areaperfect for relaxing or entertaining with family and friends. Two bathrooms: one with a shower and sink, and another with a toilet and sink. Step out onto the front deck to take in the stunning lake view, or head to the dock and dive into the refreshing waters just steps away. A dugout basement beneath the cottage offers extra storage space, and the property comes with most furnishings and items includedjust bring your bags and start enjoying! Located in the heart of Moonbeam, this area is a recreational paradise. Enjoy sandy beaches, nearby campgrounds, and the fun-filled Twin Lakes Waterpark. For outdoor enthusiasts, Moonbeam offers a 9-hole golf course, ski hill, sports fields, and trails for snowmobiles and ATVs. You'll also find essential community amenities including a school, grocery store, hardware shop, local restaurants, and a churchall adding to the town's warm and welcoming charm. Don't miss your chance to own a slice of lakefront paradisebook your showing today! (id:50886)
RE/MAX Crown Realty (1989) Inc
820 George Street
Hearst, Ontario
COMMERCIAL LOT LOCATED ON GEORGE STREET IN THE DOWNTOWN CORE OF HEARST. PERFECT OPPORTUNITY IF YOU WANT TO BUILT A MIXED-USE BUILDING IN A VERY BUSY PART OF THE CITY. (id:50886)
RE/MAX Crown Realty (1989) Inc
10 Huron Street
Kapuskasing, Ontario
Tucked away on a quiet, low-traffic street, this spacious and versatile all-brick bungalow offers the ideal setting for family living. With 1,192 square feet on the main level and a fully finished basement, this home features 5 generously sized bedrooms and 2 full bathrooms providing space, comfort, and flexibility.As you step inside, you'll be greeted by a large entrance that leads into an inviting main floor layout. The home includes a kitchen, an adjacent dining area perfect for family meals, and a cozy living room with beautiful hardwood floors. This level also features three bedrooms and a full bathroom with a newly installed vanity (2024).The basement was fully renovated in 2020 and offers fantastic additional living space. Whether you're accommodating extended family, in-laws, or simply looking for extra functionality, this lower level has it all: a large open-concept rec room with a full secondary kitchen, two more spacious bedrooms, a second full bathroom, and a utility room complete with dual washer and dryer hookups ideal for shared living or large households. The basement refrigerator was purchased in October 2024. Outside, the property continues to impress. The insulated and gas-heated 16' x 28' garage offers parking or a great workspace for projects. A 12' x 16' storage shed provides even more room for tools, equipment, or seasonal storage. Notable updates include: furnace replacement (2019), new weeping tiles and foundation membrane along the driveway side (2018), and shingles on the shed and garage (2015). A new dishwasher (2024). Home comes with major appliances. This home offers the rare combination of functionality and comfort in a peaceful location. With flexible space and room for everyone. Available for possession in early July dont miss your chance to make it yours! (id:50886)
RE/MAX Crown Realty (1989) Inc
1758 Forty Foot Road
Frontenac, Ontario
1758 Forty Foot Road, Godfrey, Ontario is a stunning countryside retreat that perfectly blends rustic charm with modern comfort, all set on an expansive 20.6-acre lot. This beautifully designed farmhouse offers 3 spacious bedrooms and 2.5 bathrooms, including a luxurious master suite featuring a spa-like two-person jacuzzi tub your own private oasis for relaxation.Step into the heart of the home, where the custom country kitchen, equipped with modern appliances, provides both function and charm. Whether you're preparing meals or simply enjoying the breathtaking views, this space is designed for comfort and inspiration. The open-concept living area boasts soaring vaulted ceilings and heated floors, creating a warm and inviting atmosphere year-round.Beyond the home itself, the property offers incredible versatility with multiple outbuildings, ideal for a hobby farm, workshop, or even a home-based business. With ample space to explore and enjoy, this property is a dream come true for those seeking privacy, tranquility, and the freedom to create their own rural paradise.Despite its peaceful and private setting, this home is conveniently located just 15 minutes from the nearest boat launch, perfect for enjoying the water. Additionally, outdoor enthusiasts will love the property's direct access to the K & P Trail, located less than a minute away, offering endless opportunities for hiking, biking, and adventure.Whether you're looking for a serene escape from city life or a place to embrace country living while staying connected to modern conveniences, 1758 Forty Foot Road offers a rare and exceptional opportunity to experience the best of both worlds. (id:50886)
Lpt Realty
Upper - 1472 Dundas Street E
London East, Ontario
Excellent upper floor corner retail or office opportunity available in the well-known East Town Plaza. Total area 1300 Sq. Ft. Located on Dundas Street with approximate 40,000 vehicles per day driving by. Plaza offers plenty of onsite parking, easy to access, pylon sign, bus stop close by and a private exterior business entry door. Bring your business into this 1300 square foot space offering great visibility for signage on sign band and road pylon. Many uses permitted! (id:50886)
Streetcity Realty Inc.
347 Clarence Street
London East, Ontario
Excellent opportunity to lease in a desirable area with lots of foot traffic to bring in business! Currently this property is being used as a gym but with over 2500sf of space the opportunities are endless! A dance studio, art gallery or retail space would work well in this location. Two open spaces, two washrooms, office, and 5 parking spaces. Available after July 1st for $4800 per month plus utilities. (id:50886)
Century 21 First Canadian Corp
3325 Emilycarr Lane
London South, Ontario
Welcome to this beautifully updated 4-bedroom, 3.5-bathroom home located in the sought-after Copperfield subdivision with over 2900 square feet of finished living space! Featuring an open-concept layout, this home offers comfort, style, and functionality for the modern family. The bright and airy eat-in kitchen has been fully renovated with brand-new cabinets, stunning quartz countertops, a sleek backsplash, and new stainless steel appliances perfect for both everyday living and entertaining. Cozy up in the family room by the gas fireplace, or enjoy quiet time in the separate formal living room. Upstairs, you'll find a convenient second-floor laundry room and a large luxurious primary suite complete with a walk-in closet and a private ensuite bathroom and a spacious fully finished basement with it's own 4 piece bathroom. Some of the recent updates include new flooring, new vanities and plumbing fixtures, and fresh paint from top to bottom just to name a few. Enjoy ultimate privacy with no residential neighbours behind you! Ideally situated close to excellent schools, shopping, dining, and major highways, this turn-key home offers everything today's buyer is looking for. Don't miss your chance to make it yours! (id:50886)
Streetcity Realty Inc.
36 Luton Crescent
St. Thomas, Ontario
Welcome to 36 Luton Crescent, a beautifully maintained 4-level sidesplit nestled in a quiet, family-friendly neighbourhood. Situated within the highly sought-after Mitchell Hepburn school boundary, this home has been lovingly cared for by the same owners for over 30 years and showcases numerous updates throughout. The main floor features a spacious kitchen, a bright and airy living room, and a formal dining room. Upstairs, you'll find three generous bedrooms and an updated 3-piece bathroom. The lower level offers incredible additional living space, including a large family room, a fourth bedroom, and a convenient 3-piece bathroom. The basement provides ample laundry and storage space. Step outside to enjoy your private backyard oasis, complete with a beautiful inground pool ideal for summer fun and relaxation. Don't miss the opportunity to make this well-cared-for home your own! (id:50886)
Elgin Realty Limited
208 - 435 Colborne Street
London East, Ontario
Where comfort, space, and convenience come together. This bright and spacious 2-bedroom, 2-bathroom end-unit condo in the heart of downtown London features an ideal layout with abundant natural light throughout. Step out onto the generous open balcony, perfect for relaxing or entertaining with wide open views that capture beautiful afternoon sun. Enjoy 1 exclusive-use underground parking space, with a $75 monthly fee already included in the condo fees. Recent updates include fresh paint throughout (2025) and new laminate flooring in the second bedroom (2025). The open-concept living area offers great flow, while the bedrooms are thoughtfully separated for privacy. Additional highlights include in-suite laundry, ample storage, and a full set of appliances including a convenient bar fridge. Located in a well-maintained building with excellent amenities such as a guest suite and party/conference room. Catholic Central High School is right across the street, and you're just steps from Victoria Park, Richmond Row, dining, shopping, and public transit. Ideal for professionals, downsizers, or investors. Vacant and easy to show! (id:50886)
Century 21 First Canadian Corp
40 Helene Street
North Stormont, Ontario
OPEN HOUSE WILL BE HELD AT 88 HELENE ST IN CRYSLER, SAT. MAY 17 FROM 12-4PM. Welcome to the CHAMPAGNE. This beautiful new two-story home, to be built by a trusted local builder, in the new subdivison of Countryside Acres in the heart of Crysler. Offering 4 spacious bedrooms and 2.5 baths, this home brings together comfort and convenience in a family-friendly neighborhood. The open-concept first floor features a large kitchen equipped with a spacious island great for family gatherings or entertaining & walk-in pantry. Upstairs, the primary is designed as a private retreat with a luxurious 4-piece ensuite featuring a double-sink vanity, rounding off the 2nd floor are 3 additional great sized rooms and laundry room. The open staircase from the main to the 2nd floor enhances the homes airy, spacious feel. Homebuyers can add their personal touch by choosing between a sleek modern or cozy farmhouse exterior, making this home truly their own. NO AC/APPLIANCES INCLUDED but comes standard with hardwood staircase from main to 2nd level and eavestrough. Flooring: Carpet Wall To Wall & Vinyl (id:50886)
Century 21 Synergy Realty Inc
64 Helene Street
North Stormont, Ontario
OPEN HOUSE WILL BE HELD AT 88 HELENE ST IN CRYSLER, SAT. MAY 17 FROM 12-4PM. Welcome to the VENETO. This beautiful bungalow, to be built by a trusted local builder, in the new sub-divison of Countryside Acres in the heart of Crysler. This bungalow offers an open-concept layout, three spacious bedrooms, and two bathrooms is sure to be inviting and functional. The layout of the kitchen with a center island and breakfast bar offers both storage and a great space for casual dining or entertaining. A primary bedroom with a walk-in closet and en-suite, along with the mudroom and laundry room, adds to the convenience & practicality. With the basement as a blank canvas and a two-car garage with inside entry, there is plenty of potential for customization. Homebuyers have the option to personalize their home with either a sleek modern or cozy farmhouse exterior, ensuring it fits their unique style offering the perfect blend of country charm and modern amenities. NO AC/APPLIANCES INCLUDED but comes standard with hardwood staircase from main to lower level and eavestrough. Flooring: Carpet Wall To Wall & Vinyl. (id:50886)
Century 21 Synergy Realty Inc
76 Helene Street
North Stormont, Ontario
OPEN HOUSE WILL BE HELD AT 88 HELENE ST IN CRYSLER, SAT. MAY 17 FROM 12-4PM. Welcome to the BURGUNDY. This beautiful bungalow, to be built by a trusted local builder, in the new subdivison of Countryside Acres in the heart of Crysler. With approx. 1,457 sq ft this bungalow offers an open-concept layout, three spacious bedrooms, and two bathrooms is sure to be inviting and functional. The layout of the kitchen with a center island and breakfast bar offers both storage and a great space for casual dining or entertaining. A primary bedroom with a walk-in closet and en-suite, along with the mudroom and laundry room, adds to the convenience and practicality. With the basement as a blank canvas and a two-car garage with inside entry, theres plenty of potential for customization. Homebuyers have the option to personalize their home with either a sleek modern or cozy farmhouse exterior, ensuring it fits their unique style. NO AC/APPLIANCES INCLUDED but comes standard with hardwood staircase from main to lower level and eavestrough., Flooring: Carpet Wall To Wall & Vinyl (id:50886)
Century 21 Synergy Realty Inc
20 Helene Street
North Stormont, Ontario
OPEN HOUSE WILL BE HELD AT 88 HELENE ST IN CRYSLER, SAT. MAY 17 FROM 12-4PM. Welcome to the PROVENCE. This beautiful bungalow, to be built by a trusted local builder, in the new subdivison of Countryside Acres in the heart of Crysler. This bungalow offers an open-concept layout, 3 spacious bedrooms, and 2 bathrooms is sure to be inviting and functional. The layout of the kitchen with a center island and breakfast bar offers both storage and a great space for casual dining or entertaining. A primary bedroom with a walk-in closet and en-suite, along with the mudroom and laundry room, adds to the convenience and practicality. With the basement as a blank canvas and a two-car garage with inside entry, there is plenty of potential for customization. Homebuyers have the option to personalize their home with either a sleek modern or cozy farmhouse exterior, ensuring it fits their unique style, offering the perfect blend of country charm and modern amenities. NO AC/APPLIANCES INCLUDED but comes standard with hardwood staircase from main to lower level and eavestrough. Flooring: Carpet Wall To Wall & Vinyl (id:50886)
Century 21 Synergy Realty Inc
24 Helene Street
North Stormont, Ontario
OPEN HOUSE WILL BE HELD AT 88 HELENE ST IN CRYSLER, SAT. MAY 17 FROM 12-4PM.Welcome to the RHONE. This beautiful new two-story home, to be built by a trusted local builder, in the new sub-divison of Countryside Acres in the heart of Crysler. With 3 spacious bedrooms and 2.5 baths, this home offers comfort & convenience The open-concept first floor offers seamless living, with a large living area that flows into the dining/kitchen complete a spacious island ideal for casual dining/entertaining while providing easy access to the back patio to enjoy the country air. Upstairs, the primary features a luxurious 4-pc ensuite with a double-sink vanity, creating a private retreat. The open staircase design from the main floor to the 2nd floor enhances the home's spacious feel, allowing for ample natural light. Homebuyers have the option to personalize their home with either a sleek modern or cozy farmhouse exterior. NO AC/APPLIANCES INCLUDED but comes standard with hardwood staircase from main to 2nd level and eavestrough. Flooring: Carpet Wall To Wall & Vinyl. (id:50886)
Century 21 Synergy Realty Inc
44 Helene Street
North Stormont, Ontario
OPEN HOUSE WILL BE HELD AT 88 HELENE ST IN CRYSLER, SAT. MAY 17 FROM 12-4PM.Welcome to the PIEDMONT. This stunning bungalow, to be built by a trusted local builder, is nestled in the charming new subdivision of Countryside Acres in the heart of Crysler. Offering 3 bedrooms and 2 bathrooms, this home is the perfect blend of style and function, designed to accommodate both relaxation and entertaining. With the option to choose between a modern or farmhouse exterior, you can customize the home to suit your personal taste. The interior boasts an open-concept living and dining area, creating a bright and airy space perfect for family gatherings and hosting friends. The primary includes a spacious closet and a private en-suite bathroom, while two additional bedrooms offer plenty of space for family, guests, or a home office. NO AC/APPLIANCES INCLUDED but comes standard with hardwood staircase from main to lower level and eavestrough. Flooring: Carpet Wall To Wall & Vinyl (id:50886)
Century 21 Synergy Realty Inc
84 Helene Street
North Stormont, Ontario
OPEN HOUSE WILL BE HELD AT 88 HELENE ST IN CRYSLER, SAT. MAY 17 FROM 12-4PM. Welcome to the BAROSSA. This beautiful new two-story home, to be built by a trusted local builder, in the new sub-divison of Countryside Acres in the heart of Crysler. With 3 spacious bedrooms and 2.5 baths, this home offers comfort, convenience, and modern living. The open-concept first floor is designed for seamless living, with a large living area flowing into a well-sized kitchen equipped with a large island perfect for casual dining. The dining area offers an ideal space for family meals, with easy access to a back patio, perfect for outdoor gatherings. Homebuyers have the option to personalize their home with either a sleek modern or cozy farmhouse exterior, ensuring it fits their unique style. Situated in a family-friendly neighborhood, this home offers the perfect blend of country charm and modern amenities. NO AC/APPLIANCES INCLUDED but comes standard with hardwood staircase from main to 2nd level and eavestrough. Flooring: Carpet Wall To Wall & Vinyl. (id:50886)
Century 21 Synergy Realty Inc







