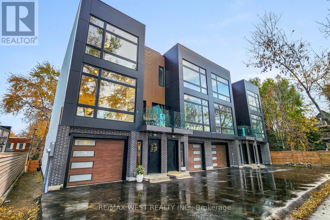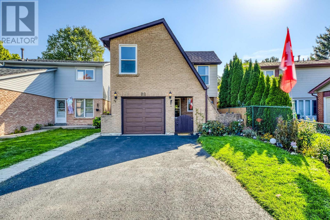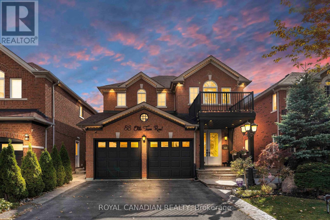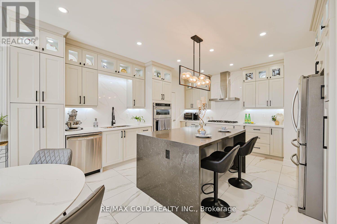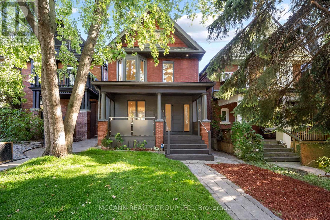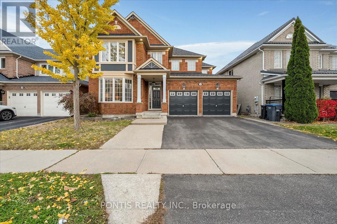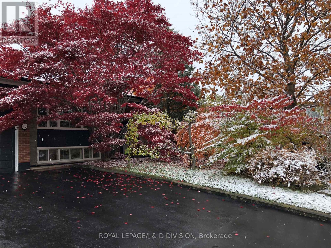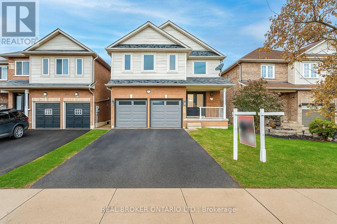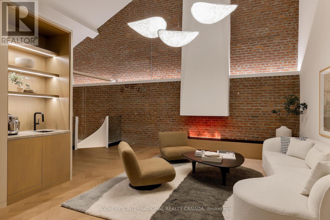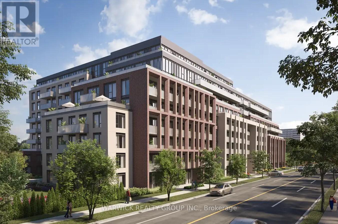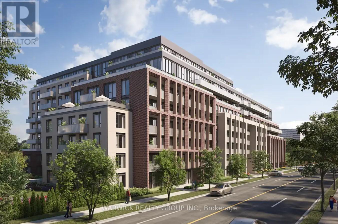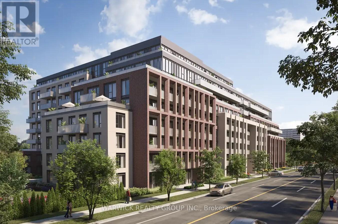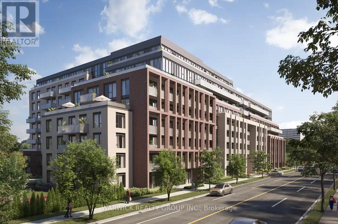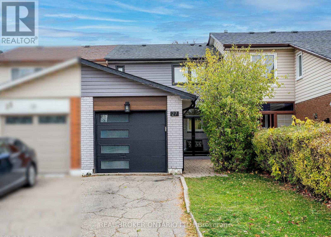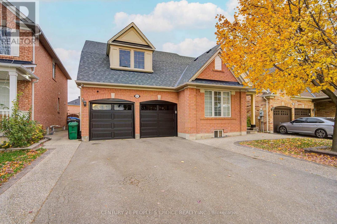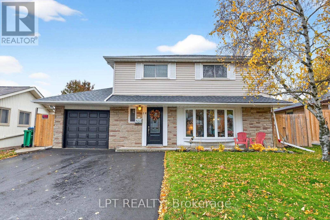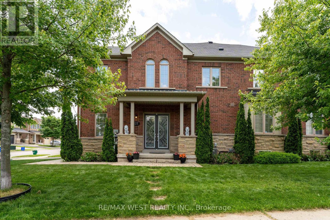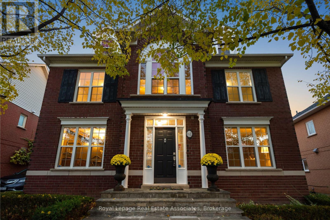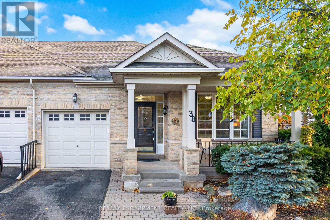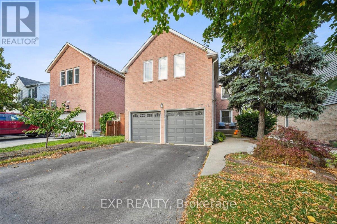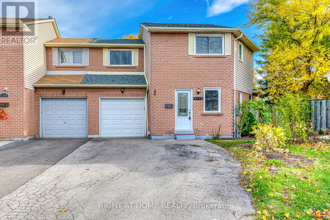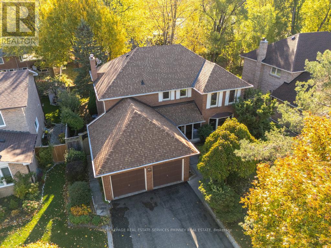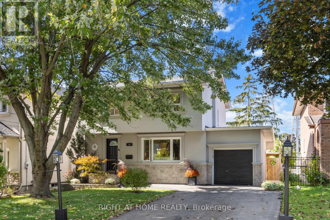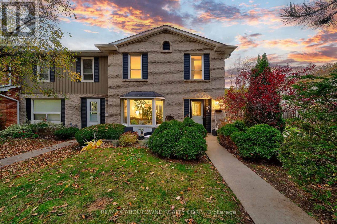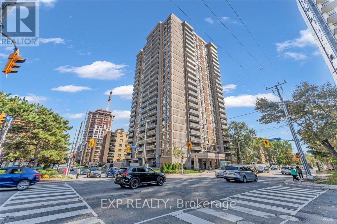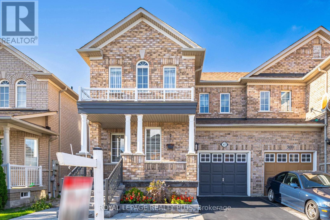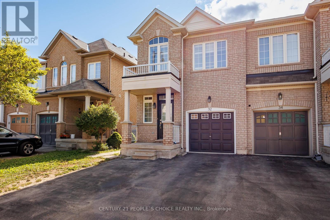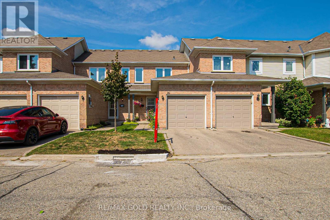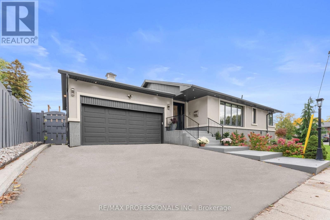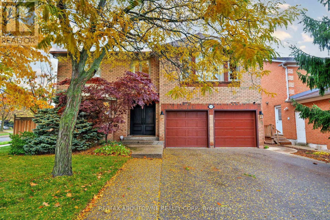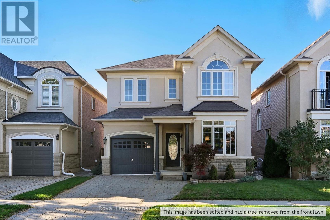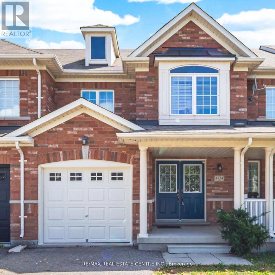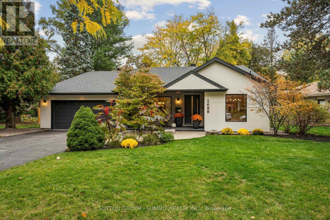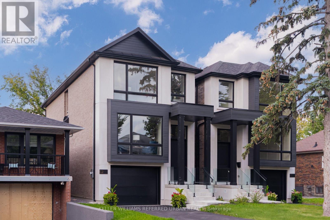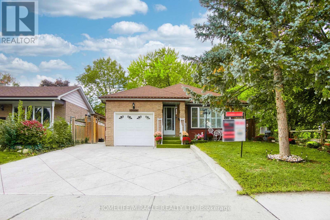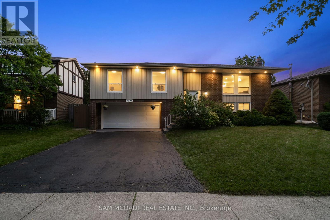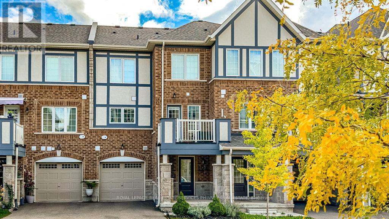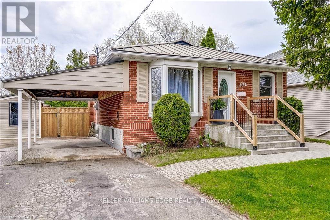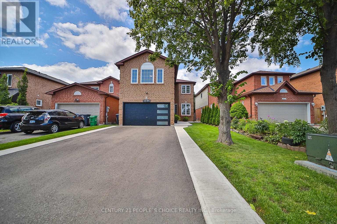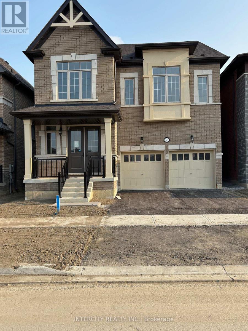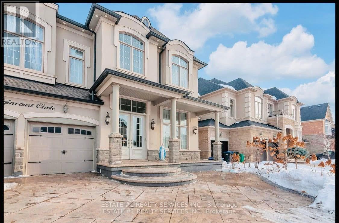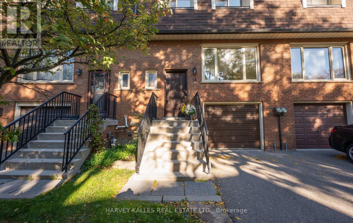4 - 2639 R Dundas Street W
Toronto, Ontario
Welcome to 2639 R Dundas St Unit 4, Newly custom built 2600 Sq Ft sophisticated luxury End unit townhouse tucked just behind Dundas on a private lot with only 4 units. Features rooftop deck of 356 Sq Ft with skyline/CN tower views, a private backyard and a glass balcony off the kitchen to enjoy the outdoors. Refined craftsmanship and superior high-end finishes throughout sure to impress, featuring an open floor plan, sleek custom made 15 ft kitchen 9x3 ft quartz island with waterfall feature , Riobel touchless faucet, floor to ceiling windows. Airy bright family room with large window, media wall, fireplace and open shelves. Master bedroom retreat with floor to ceiling windows, custom accent wall, 12x5 walk-in closet with custom built in cabinets, Spa like bath features deep whirlpool tub, glass shower with waterfall, smart touchless toilet/bidet, and heated floors. Bedrooms 2&3 both have custom double built in closets and share a 4-pc bath. Glass railings on all levels, open staircase, 12 feet ceilings on main, 10 feet on second, and 9 feet on third. Skylight over staircase brings natural light to all levels. Welcoming foyer with 6x4 ceramic tiles heated floors, floor to ceiling closet/cabinets and direct access to a 220 sq foot garage. Impressive ground level recreation room with custom accent wall, 12 foot ceilings, 3pc bath, with direct access to private backyard. This room would also suit a home office, gym or nanny suite. These are just some of the exceptional features of this home, full list on feature sheet. Prime Junction Located within a short walk to Bloor subway and GO Train line to Downtown or Airport, and just minutes to Roncesvalles Village, High Park, and Bloor West Village shops, restaurants and great school district. Truly unique opportunity and great value that's almost impossible to find for a newly built home of this size in a prime Toronto west location. (id:50886)
RE/MAX West Realty Inc.
3096 Palmer Drive
Burlington, Ontario
"Welcome to 3096 Palmer Drive, a detached raised bungalow situated in Burlington's family-friendly Palmer neighbourhood. This well-kept home features a practical layout with new flooring, lighting, and paint. The main level includes a bright living and dining area and an eat-in kitchen with plenty of storage. Down the hall, three bedrooms provide versatile space for family living. The lower level offers an adaptable extra bedroom suitable for guests, a home office, or a playroom, along with a spacious, inviting family room with above-grade windows. With a second kitchen, the basement can serve as an in-law suite or be converted into a secondary dwelling unit. Outdoor amenities include a generous concrete patio with a recently updated pergola, a deep, fully fenced backyard, and a garden shed. The attached double-car garage offers convenient parking and additional storage. Located near schools, parks, trails, shopping, and major commuter routes, this move-in-ready detached home is well suited to families seeking space and convenience in Burlington." (id:50886)
Royal LePage Signature Realty
26 Wright Crescent
Caledon, Ontario
Immaculate, fully renovated home on one of the best streets in the North Hill. This huge cornet lot on a quiet crescent boasts a very spacious, fully fenced, entertainers dream backyard with inground pool, gazebo and patio. Walking distance to James Bolton Public School and park right across the street for maximum convenience and one of the best neighborhoods in Bolton to raise a family! This 3 bedroom 2 washroom home has been extensively renovated with a new modern open concept kitchen with quartz counter tops, center island with integrated breakfast bar, new glass backsplash, all new led pot lights throughout. Brand new oak stair case with iron spindles to accentuate the modern open concept layout design plan. New porcelain tile throughout the main level, brand new gas fireplace and ledge stone surround and mantle piece in family room with a newer patio walk out door to your own private oasis. Both washrooms renovated with modern finishes and design. New windows and doors (2023). New hardwood flooring on upper level, open concept kitchen with smooth ceilings and new crown molding for the pickiest buyer! This one will not last! Everything you need in a home is here! Roof (2016), new stone walkway and retaining wall (2024). Freshly painted exterior and interior walls, trim and baseboards. Open House this Saturday and Sunday 2-4 p.m. (id:50886)
Lpt Realty
88 Harridine Road
Brampton, Ontario
Beautiful 3 bedroom, 3 bath detached home in a quiet, family-oriented Brampton neighbourhood. Main floor features a bright and functional layout with an updated kitchen, modern 2-piece bath, and large windows that fill the space with natural light. Recent upgrades include roof, lights and a newly sealed driveway, adding both curb appeal and long term peace of mind.The finished basement with a separate entrance has a kitchen providing excellent versatility, perfect for extended family or multi-generational living. Outside enjoy a spacious private backyard that grants the perfect backdrop for gatherings, gardening, or quiet relaxation.An attached garage that includes convenient interior access for easy entry in all seasons. Ideally located near parks, schools, shopping, and transit, this home offers both comfort and everyday convenience in a highly desirable area. A wonderful place to call home awaits you ! (id:50886)
Sotheby's International Realty Canada
88 Olde Town Road
Brampton, Ontario
**LEGAL BASEMENT** with 2 rental potential units. **First basement portion is a 2-bedroom basement suite with kitchen and full bath (currenlty tenanted) & Second half of the basement is a studio with a full bath (both portions come with separate entrances). Discover the best of both worlds in this meticulously maintained 4+3 Bed, 5 Bath home offering approx. 3500 sq. ft. of total living space in the Most Desirable neighborhood of Brampton-Fletcher's Creek South. The bright main floor welcomes you with gleaming hardwood floors, porcelain glazed tiles floor on the entrance through to the kitchen, freshly painted walls with professional wainscoting to give executive feel. The heart of the home- a big modern kitchen with stainless steel appliances, Quartz countertop/backsplash with a huge island in the center, Separate living, dining, and family rooms for added space and comfort. Carpet Free House. Key Upgrades: Electric panel upgraded to 200Amp, 2 new laundry units, installed whole house water purification system by Lifetime for exceptionally clean water for drinking & other domestic use, Pot lights on main floor. Main door upgraded from single to double door with brand new design, Kitchen (2023), Legal basement (2022), Roof (2018), AC (2020), Backyard/front yard landscaping (2022). This is more than just a home; it's a strategic move towards financial freedom. Minutes to Hwy 401/407/403. 5minutes to Mount Pleasant Go Station for an easy commute to Toronto Downtown. Close proximity to public school, daycare, restaurants, grocery stores, shopping plazas, gas stations etc. (id:50886)
Royal Canadian Realty
23 Yellow Pine Road
Brampton, Ontario
Location!! Location!! Location!! Beautiful home nestled in the heart of Castlemore, known for its amenities and welcoming neighbourhood, making it a perfect place to raise family.This home has 4 spacious bedrooms (including one other room of the size of Master bedroom), 3 full baths on the second floor (with Whirlpool Tub in Master Bath), and a fully finished basement with separate entrance. Features include a large living and dining room, separate family room with open-to-above high ceiling, main floor den (office), " hardwood floors through out (no carpets), Stone Fireplace, Fringe Oak Staircase, an upgraded gourmet kitchen with quartz countertops and waterfall large size island, stainless steel appliances, and a bright breakfast area with clear view of Park. Premium Lot backs ontoPark. No sidewalk, Cat-walk to Elementary School. Everything is upgraded with exceptional taste and top-quality finishes (Large columns in Living Room & Family Room). Enclosed Porch. OwnedWater Heater, New Heat Pump, Roof under Warranty till 2032, Renovated Kitchen, SecurityAlarm, Built In Oven, Central Vacuum, and so many other features. Conveniently located close to parks, schools, Highways, library, hospital, Grocery Stores and Restaurants Plaza, and more-don't miss this amazing opportunity! (id:50886)
RE/MAX Gold Realty Inc.
217 Pearson Avenue
Toronto, Ontario
Welcome to this fully reimagined Edwardian residence, taken back to the studs and rebuilt with Timeless Charm and Modern Sophistication. Perfectly situated on one of the most coveted streets in Roncesvalles-High Park, this home is steps to Roncesvalles Village, St. Joseph's Hospital, and the Lakefront, offering the best of connected urban living. A charming front porch opens to a sunlit foyer leading to a generous open-concept Living, Dining, and Chef's kitchen with SMART appliances, Gas Cooktop, and Oversized Peninsula -ideal for entertaining. Family room walks out to a stunning backyard with a covered Pergola flowing into additional entertaining outdoor space. Main Floor office or potential Mudroom with a main floor powder room, custom coat closet completes the functionality of this Main floor. The Second floor Primary Suite impresses with a spa-inspired five piece ensuite, Custom walk-in closet and a feature Fireplace wall. Two Additional bedrooms one with ensuite and a laundry room with custom shelving creates perfect relaxing space for family. The third Level adds two additional sizable bedrooms, with a shared bath, and a walkout Sun deck with Lake views. The Lower level with a private entry offers a multitude of Options. Currently set up as a four-bedroom, two-bath layout, additional laundry and appliances brings in sizable rental income, also used alternately as an office and kids playroom. Eventually you could take down the dry wall to convert into additional family space. Updated mechanicals with a new Roof (with Ten year Warranty), spray foam Insulation, Electrical, plumbing, Two Furnaces, Rear extension, Home automation wiring. Additional Laneway garage Access qualifies for further potential housing to be built for appr 1600 sq ft of further Living space. Seamlessly blending timeless character with modern comfort, this home provides abundant living space, sophistication, and flexibility for todays lifestyle. (id:50886)
Mccann Realty Group Ltd.
52 Emmett Circle
Brampton, Ontario
Absolutely Stunning! This 4+2 bedroom, 4-bathroom Fully Detached Home is nestled on a quiet, child-friendly street in Brampton's Highly Sought-after Fletchers Meadow Neighbourhood. Solid, All Brick Home, Boasting a Finished Basement with separate entrance, bright and spacious rooms, 9ft ceilings, and a luxurious primary master suite with 4pc en-suite, jacuzzi, and his/hers closets. The gourmet kitchen features stainless steel appliances, back-splash, and servery, perfect for culinary delights. With gleaming hardwood floors, laundry on main level and basement, heated floors on the main and basement , and ample parking for up to 6 cars, this home has it all! Ideally situated near top-rated schools, parks, and amenities, including Brisdale Public School, Mary Goodwillie Young Park, and the Cassie Campbell Community Centre. Walking distance to Fresh Co, Tim Hortons, Scotiabank, Shoppers Drug Mart, and more! A rare find in an amazing location, perfect for growing families and investors alike - Must See to Appreciate the beauty..!!! (id:50886)
Pontis Realty Inc.
27 Paramount Court
Toronto, Ontario
Loved, well-maintained, and extensively improved by the owners since 1996. Special features and lush landscaped low-maintenance gardens. Set on a cul-de-sac and backing onto Gulliver Park. It is more than just bricks and mortar. It is part of a desirable neighbourhood, great community and all its wonderful amenities. Schools, parks, transit, and shopping are all nearby. This is a livable home with comfortable and spacious rooms. Like to cook - spend happy hours in the custom quality kitchen. The lower level is ideal for teenagers or an extended family. In warm weather, host barbecues and gatherings in the garden. An excellent home to be enjoyed with family and friends. Where happy moments will be shared and where cherished memories will be made. (id:50886)
Royal LePage/j & D Division
126 Mowat Crescent
Halton Hills, Ontario
Welcome to this charming 3-bedroom, 3-bathroom detached home with finished basement, perfectly set on a deep 169' lot in a family-friendly Georgetown neighbourhood! This is a well-maintained, move-in-ready home that's been thoughtfully updated throughout. The open-concept main floor features stylish flooring, a bright living and dining area with a walk-out to the deck, and a modern kitchen - ideal for everyday living and entertaining. Upstairs, enjoy a spacious primary bedroom complete with a 4-piece ensuite and a cozy office nook, perfect for working from home. Two additional bedrooms with updated flooring and another 4-piece bathroom provide plenty of space for the whole family. The finished basement adds even more versatility with a large recreation area, laundry, and lots of storage and an access door from the garage - very convenient if you intend to use it for rental purposes or more privacy. Step outside and fall in love with the backyard oasis - a large deck, an extra-deep lot with no neighbours at the back offering endless possibilities for outdoor fun and relaxation. Located close to the hospital, parks, schools, Georgetown GO Station, Premium Outlet Mall, and Hwy 401, this home is the perfect choice for first-time buyers or investors. Priced to sell - don't miss this opportunity to make it yours! (id:50886)
Real Broker Ontario Ltd.
339 - 1100 Lansdowne Avenue
Toronto, Ontario
Rising four dramatic levels, this architecturally significant 2,757 Sq Ft residence in Toronto's historic Foundry Lofts is a rare showcase of scale, history, and contemporary design. Every detail of this newly reimagined hard loft has been carefully curated, blending bespoke finishes with soaring volumes of space. The main level welcomes with a light-filled gourmet kitchen and dining area framed by exposed brick and expansive two-storey windows. Here, Fisher & Paykel appliances and Taj Mahal quartz countertops pair with a striking Audo Copenhagen chandelier above the dining table, creating a seductive balance of function and elegance. From this level, a sculptural spiral staircase with integrated lighting and a private three-level elevator rises through the home, connecting each dramatic floor above. The second level offers a versatile family/media room with an office nook overlooking the main floor, enhanced by a full bathroom, allowing the space to double as a private guest retreat or additional bedroom as needed. The third-level great room is the heart of the home: crowned with a soaring 29-foot cathedral ceiling and flanked by Crittall-inspired industrial windows that flood the space with natural light. Anchored by a floor-to-ceiling custom steam fireplace and illuminated by a sculptural New Works chandelier, the room is a masterpiece of scale and atmosphere, complemented by a wet bar, exposed brick, and herringbone floors. The indulgent primary suite isa private sanctuary featuring vaulted ceilings, custom built-ins and a breathtaking luxurious 5-piece ensuite. A second bedroom, additional bathrooms, and a fourth-level glass-railed home office loft with commanding views over the great room, complete this extraordinary residence. Located atop the Junction Triangle, one of Toronto's most sought-after neighbourhoods, this rare home features two underground parking spaces, a convenient storage locker, and unmatched style, space, and sophistication. (id:50886)
Sotheby's International Realty Canada
116 - 4365 Bloor Street W
Toronto, Ontario
Spacious 3 Bedroom, 2 Bathroom Townhouse in the Heart of Etobicoke. For a Limited Time: Enjoy Two Months Free Rent plus Three Months Free Parking! Discover the perfect balance of space and style at The Markland. This 3-bedroom, 2-bathroom townhouse features an expansive south-facing terrace ideal for entertaining or relaxing. The open-concept living and dining areas flow seamlessly into a modern kitchen with quartz countertops, sleek cabinetry, and integrated appliances. The primary bedroom includes an elegant ensuite with a walk-in shower, while the additional bedrooms offer flexibility for guests, family, or a home office. Enjoy in-suite laundry, floor-to-ceiling windows, and a thoughtfully designed layout that maximizes natural light. Residents enjoy exclusive access to luxury amenities, including a fitness centre, rooftop terrace, social lounge, co-working space, and concierge. Pet-friendly, with on-site dog run and pet spa, The Markland offers a premium rental lifestyle in a prime Etobicoke location close to shopping, transit, and parks. (id:50886)
Warwick Realty Group Inc.
525 - 4365 Bloor Street W
Toronto, Ontario
Modern 3 Bedroom, 2 Bathroom Suite in the Heart of Etobicoke. For a Limited Time: Take Advantage of Our Exclusive Offer - Two Months Free Rent plus Three Months Free Parking! This beautifully designed 3-bedroom suite at The Markland offers a bright, open-concept layout with a north-facing balcony and a kitchen island, perfect for both daily living and entertaining. The sleek kitchen features quartz countertops, integrated appliances, and modern finishes throughout. The primary bedroom includes a walk-in closet and an ensuite with a walk-in shower, while the additional bedrooms provide flexible space for guests, family, or a home office. Enjoy in-suite laundry, two full bathrooms, and a spacious living area filled with natural light. Residents have access to premium amenities, including a fitness centre, rooftop terrace, social lounge, co-working space, and concierge. The Markland is a pet-friendly community complete with a pet spa and on-site dog run. Conveniently located in Etobicoke's desirable Markland Wood neighbourhood, you're just minutes from major highways, shopping, dining, parks, and public transit-offering the perfect blend of urban living and suburban comfort. (id:50886)
Warwick Realty Group Inc.
229 - 4365 Bloor Street W
Toronto, Ontario
Modern 2 Bedroom, 2 Bathroom Townhouse in the Heart of Etobicoke. For a Limited Time: Enjoy Two Months Free Rent plus Three Months Free Parking! Experience contemporary townhouse living at The Markland. This 2-bedroom, 2-bathroom home offers a bright open-concept layout with floor-to-ceiling windows, sleek finishes, and a south-facing terrace perfect for enjoying the outdoors. The kitchen is equipped with quartz countertops, integrated appliances, and abundant cabinetry. The primary bedroom includes an ensuite with a walk-in shower, while the second bedroom offers flexible space for guests or a home office. Additional features include in-suite laundry, stylish interiors, and modern finishes throughout. Residents enjoy exclusive access to upscale amenities, including a fitness centre, rooftop terrace, co-working space, and pet-friendly facilities such as a pet spa and dog run. Ideally located near shopping, dining, and transit, The Markland delivers the best of Etobicoke living. (id:50886)
Warwick Realty Group Inc.
112 - 4365 Bloor Street W
Toronto, Ontario
Modern 1 Bedroom, 1 Bathroom Townhouse in the Heart of Etobicoke. For a Limited Time: Take Advantage of Our Exclusive Offer - Two Months Free Rent plus Three Months Free Parking! Welcome to The Markland, where contemporary design meets everyday comfort. This bright and spacious 1-bedroom townhouse features an open-concept layout with floor-to-ceiling windows, sleek finishes, and a south-facing terrace ideal for outdoor dining or relaxation. The modern kitchen offers integrated appliances, quartz countertops, and ample storage-perfect for cooking or entertaining. Enjoy the convenience of in-suite laundry, a spacious living area, and thoughtfully designed interiors that blend style with function. Residents have full access to premium amenities, including a state-of-the-art fitness centre, rooftop terrace, elegant social lounge, party room, co-working space, and concierge service. We are a pet-friendly community, complete with a pet spa and on-site dog run. Ideally located in Etobicoke's sought-after Markland Wood neighbourhood, you're minutes from major highways, shopping, dining, parks, and transit-offering the perfect balance of urban living and suburban tranquility. (id:50886)
Warwick Realty Group Inc.
2535 Robin Drive
Mississauga, Ontario
Welcome to 2535 Robin Drive, a masterfully upgraded residence in the affluent Sherwood Forest neighbourhood. Every inch of this 4+2 bedroom, 4-bathroom corner-lot home has been thoughtfully reimagined, inside and out, with style and intention. Step inside to a bright, open-concept main floor that flows seamlessly across warm hardwood floors, ambient pot lights, and well-connected principal rooms. The charming kitchen boasts quartz countertops, stainless steel appliances, and flows effortlessly into the breakfast area. The family room stuns with a striking fireplace framed by a porcelain surround, and a direct walkout to your private patio. On the upper level, the bedrooms are generously proportioned, with large windows, ample closet spaces, and a primary retreat that delivers comfort without compromise. Each bathroom has been updated with new plumbing, modern vanities, and contemporary fixtures. On the lower level, a full secondary living space awaits, complete with a kitchenette, full bath, two additional bedrooms, an office/den, and plenty of room for multigenerational living or potential income. Behind the scenes, extensive mechanical upgrades include a new furnace, cooling coil, A/C, humidifier, and thermostat, ensuring long-term peace of mind. Outside, the transformation continues with curated landscaping, full irrigation, and a driveway that makes parking a breeze. Set within minutes of top-ranked schools, parks/trails, easy access to public transit, highways, and everyday essentials, this home checks every box. (id:50886)
Sam Mcdadi Real Estate Inc.
27 Kingswood Drive
Brampton, Ontario
This beautifully cared for and move-in ready freehold townhouse could be your next home! It comes with lots of upgrades throughout, and also a very affordable price for this type of home and location. This house offers almost 1,800 sq ft of finished living space including the Finished Basement. You're welcomed by an enclosed porch (2022) and a warm foyer that opens into an open-concept layout. The main floor features Laminate flooring, Pot Lights, and a stylish Accent Wall that brings the living and dining area together seamlessly. The kitchen was updated in 2023 with Quartz Countertops, gas equipped, and a new Fridge (2024). Upstairs, you'll find 3 good sized bedrooms and a full 4-piece bathroom. The large windows bring in lots of natural light. There is also plenty of storage and a direct access to the house from the garage, which is rare in this neighborhood. The finished basement is a dream bonus space - it is very large and offers endless opportunity from whether for extended family, a kids' play zone, or a teenager hangout. The backyard is fully Fenced (2020), very deep with no neighbors at the back and a separate entrance from Kennedy road for more convenience when using public transportation. Lined with mature trees, it also gives you privacy and space to unwind or garden. This home has been lovingly maintained, with all the major and most important updates already done for you to enjoy: New roof (2019), New windows (2022), Exterior renovations (2022), Enclosed porch (2022). Location is an extra important feature as this home is literally in the heart of Brampton North, with direct access to public transportation right at the back of your backyard and also easy access to Hwy 410 and two GO stations. Walking distance to large plazas with everything in it: stores, restaurants, clinics and pharmacies, and multiple schools, both public and Catholics. Surrounded by parks, trails, and with the Etobicoke Creek nearby - it is also perfect for outdoor enthusiasts. (id:50886)
Real Broker Ontario Ltd.
25 Dwyer Drive
Brampton, Ontario
First time offered for sale! Welcome to this spacious and well-maintained family home at 25 Dwyer Dr, Brampton. Featuring 4+2 bedrooms and 6 washrooms, this home includes >>, each with built-in closets .The main floor offers a bright and functional layout with separate living and family rooms, perfect for everyday living and entertaining. Also come with office room on main floor The home also features a finished basement with a separate entrance and separate laundry, ideal for extended family or rental potential. Located in a highly sought-after neighborhood close to schools, parks, shopping, transit, and all major amenities. A rare opportunity-don't miss this beautifully kept home! :::: see virtual tour for more picturs ::::: (id:50886)
Century 21 People's Choice Realty Inc.
14 Caledon Crescent
Brampton, Ontario
***Public Open House Sunday December 14th From 1:00 To 2:00 PM.*** Pre-Listing Inspection Available Upon Request. Offers Anytime. Detached Home With Large Driveway Located In Peel Village. This Well Maintained Home Is Situated On A Quiet Crescent. Irregular Lot At 47.81 Feet By 100.08 Feet With Rear 59.67 Feet As Per Geowarehouse. 1,418 Square Feet Above Grade As Per MPAC. Modern Kitchen With Backsplash & Stainless Steel Appliances. Newly Installed Hardwood Floors On Main Floor. Walk Out To Pool From Solarium. Bright & Spacious. Newly Renovated Washrooms. Finished Basement With Pot Lights. Roof Redone In 2020. In Ground Pool With Privacy Fenced Backyard. Perfect For Entertaining! Click On The 4K Virtual Tour & Don't Miss Out On This Gem! Convenient Location. Close To Highway 410 & 407, Transit, Shops, Schools & Other Amenities. Garage Can Easily Be Converted Back. (id:50886)
Lpt Realty
2120 Fiddlers Way
Oakville, Ontario
Located in a highly desirable Oakville neighbourhoods, this 3+1 bedroom, 3-bathroom freehold townhome offers the perfect blend of comfort, location, and function. Situated directly across from a park and minutes from Oakville Trafalgar Memorial Hospital, with top-ranked schools like Garth Webb SS and Forest Trail PS nearby. Public transit and major highway access make commuting simple and efficient. Interior features include hardwood flooring throughout, granite kitchen countertops, custom pantry, upgraded cabinetry, and wrought-iron staircase spindles. A spacious main-floor room provides flexibility as a home office or additional bedroom. The home also includes an energy-efficient tankless hot water system.Enjoy a professionally landscaped backyard with mature trees, including Japanese maple and cedar, a stone patio, gas line for BBQ, and a custom pergola, ideal for outdoor living with minimal maintenance. Located in a well-established, family-friendly community close to shopping, schools, green space, and trails. (id:50886)
RE/MAX West Realty Inc.
62 Pike Road
Oakville, Ontario
Georgian Style Detached Home Nestled In The Prestigious And Highly Sought-After River Oaks Community Of Oakville - Renowned For Its Tree-Lined Streets, Mature Landscapes, And Quality Built Homes. Pike Road Is A Peaceful Street With Lovely Neighbours. This Exceptional Residence Offers 3,289 Sq. Ft. Of Above Grade Living Space With A Double Car Garage Situated In The Back & Gated Driveway Parking For Up To Eight Vehicles, All Set On A Spacious Pool-Sized Lot Surrounded By Mature Colourful Trees & Manicured Lawn That Showcase True Pride Of Ownership. The Main Floor Features A Formal Dining Room Perfect For Hosting Gatherings, A Family Room & Living Room Separated With A Double-Sided Gas Fireplace. A Newly Updated Eat-In Kitchen Complete With Quartz Countertops, A Large Centre Island, And A Walkout To Backyard Deck. A Convenient Mudroom With Direct Garage Access Doubles As A Laundry Room With Custom Built-Ins Creating An Additional Service Station For The Kitchen. Upstairs, The Primary Suite Offers Both A Walk-In Closet And An Additional Double Closet, Along With A 5-Piece Ensuite Featuring New Doubel Sink Vanity, Jetted Tub + Separate Shower. 3 Additional Bedrooms And A 4-Piece Main Bathroom Complete The Second Level, While The Third Floor Boasts A Spacious Flex Area Ideal For A Home Office, Plus Another Bedroom And A 4-Piece Bathroom - Perfect For Guests, Teens Or Extended Family. The Finished Basement Adds To The Living Space (1200 sq ft) A Large Recreation Room, A Workshop, And Ample Storage. Outside, The Fully Fenced Backyard Is An Entertainer's Dream, Featuring A Large Interlock Patio, Gas Line For The BBQ, And A Deck Off The Kitchen For Seamless Indoor-Outdoor Living. Ideally Located Close To Top-Rated Schools, Parks, Recreation Centres, Shopping, Restaurants, And Major Highways, 62 Pike Road Is A True Gem In One Of Oakville's Most Coveted Neighbourhoods-Offering A Rare Blend Of Luxury, Comfort, And Timeless Appeal. (id:50886)
Revel Realty Inc.
38 - 2243 Turnberry Road
Burlington, Ontario
Beautifully updated and meticulously maintained, this freehold bungalow townhome offers over 1,100 sq ft on the main level and is located in Burlington's highly sought-after Millcroft community - ideal for downsizers, empty nesters, or anyone seeking low-maintenance main-floor living. The bright, open-concept main floor has been fully updated and is completely carpet-free, featuring two spacious bedrooms and a renovated 3-piece bath with a walk-in shower. The modern kitchen, dining, and living areas flow seamlessly and walk out to a private, fully fenced backyard with deck featuring a retractable canopy, a perfect spot to relax or entertain. The finished lower level adds impressive additional living space with a third bedroom, 4-piece bathroom, den, and a large bonus/flex room that can serve as a guest room, hobby space, office, or reading nook. With its layout and size, the lower level is ideal for in-laws or extended family. Laundry is currently located downstairs, there is potential to convert the main-floor pantry into a laundry area if preferred. Nestled in a quiet enclave within walking distance from shops, restaurants, grocery stores, and everyday amenities while enjoying the beautiful charm of Millcroft. (id:50886)
RE/MAX Escarpment Realty Inc.
1173 Bridlewood Trail
Oakville, Ontario
Welcome to 1173 Bridlewood Trail, a beautiful detached home nestled in one of Oakville's most sought-after neighbourhoods. This inviting property blends classic charm with thoughtful updates, offering plenty of space for comfortable family living and entertaining. Step inside to a bright and airy layout featuring skylights throughout, filling the home with natural light. The spacious living area flows seamlessly into a separate dining room, perfect for hosting gatherings. The oversized bedrooms provide a peaceful retreat for every member of the family, while the finished basement offers a fourth bedroom and additional living space - ideal for a family room, home office, or gym. Outside, the private backyard oasis awaits with a beautiful deck and a saltwater heated pool featuring brand new equipment and a safety cover - creating the perfect setting for summer entertaining and quiet relaxation. This prime Oakville location offers easy access to top-rated schools, parks, trails, shopping, and major highways - making it the perfect place to call home. (id:50886)
Exp Realty
4190 Squire Court
Mississauga, Ontario
4190 Squire Court, Mississauga - Beautifully Updated Home in the Heart of Creditview. Welcome to this stylish and meticulously maintained two-storey semi-detached home, perfectly located in the highly sought-after Creditview neighbourhood of Mississauga. Set on a safe, quiet, family-friendly court, this residence offers a bright and spacious layout featuring three bedrooms and four washrooms, including a self-contained two-bedroom basement apartment with kitchen and separate entrance-ideal for extended family, guests, or additional income potential. The main level showcases an inviting open-concept living and dining area with freshly painted interiors throughout, brand-new LED pot lights and designer light fixtures and a large new living room window that fills the space with natural light. Numerous recent upgrades provide peace of mind and lasting value, including a high-efficiency furnace (2023), rental hot water tank (2022), new roof (2021) and new dryer (2021). Upstairs, the spacious primary bedroom features a walk-in closet and private ensuite bath, complemented by two additional bedrooms that are perfect for family, home office, or guest use. The finished lower level offers exceptional versatility, complete with its own kitchen, washroom, and separate entrance-an excellent setup for in-law suite or addition income potential. The home boasts a spacious fenced yard perfect for entertaining or kids playing. Enjoy the best of Mississauga living with close proximity to Square One Shopping Centre, Erindale GO Station, University of Toronto Mississauga, Sheridan College and major highways 403, 401, and QEW. Families will value the excellent school district, including Ellengale Public School (JK-8) and The Woodlands Secondary School (Grades 9-12), both well-known for strong academic performance. A perfect blend of comfort, functionality, and location-this move-in-ready home checks every box. Don't delay-schedule your private showing today, because this one won't last! (id:50886)
Right At Home Realty
700 Fieldstone Road
Mississauga, Ontario
Welcome to this beautifully maintained 4 bedroom, 4-bath family home nestled on a 65 x 117 ft lot in a prestigious, family-friendly community. Surrounded by mature trees, scenic walking trails, and nearby parks, this home offers the perfect blend of comfort, space, and convenience.The spacious main floor boasts an open-concept living and dining area with hardwood floors and large windows that fill the space with natural light while offering views of both the front and back gardens. The renovated eat-in kitchen features ample cabinetry and a walkout to the backyard, ideal for entertaining or family meals. A cozy family room with a fireplace provides a warm and inviting space to gather or unwind at the end of the day.Upstairs, the large primary suite overlooks the front gardens and includes a walk-in closet and a private 3-piece ensuite. Three additional generously sized bedrooms and a 5-piece main bath complete the second floor.The finished lower level adds valuable living space with a spacious recreation room-perfect for game nights or a children's play area-plus a home office, 3-piece bath, and workshop.Step outside to a private backyard complete with a patio and green space, perfect for outdoor dining or relaxing in nature. Pride of ownership shines throughout.Ideally situated within walking distance to parks, trails, and the Huron Park Community Centre (with pool and arena), and just minutes from UTM, top-rated schools, shopping, hospitals, and major highways. This exceptional property is an opportunity not to be missed! Furnance 2017,AC 2020, Roof 2017, Attic insulation 2011. (id:50886)
Royal LePage Real Estate Services Phinney Real Estate
10 Haliburton Avenue
Toronto, Ontario
Welcome to 10 Haliburton Avenue, Etobicoke - a stunning family home nestled in one of the city's most sought-after neighbourhoods. This beautifully maintained property combines timeless charm with modern elegance, offering the perfect balance of comfort and sophistication.Step inside to find hardwood floors throughout and a bright, inviting layout ideal for family living and entertaining. The gourmet kitchen is a true showstopper, featuring marble countertops, matching marble backsplash, and high-end finishes that will impress even the most discerning home chef. Upstairs, spacious bedrooms provide plenty of room for everyone, while the fully finished lower level offers additional living or recreation space.Outside, discover your own private retreat - a gorgeous in-ground pool surrounded by mature landscaping and nature views. The home backs onto ravine conservation land, with steps leading down to Echo Valley Park and Mimico Creek, offering a rare "country in the city" feeling. Peaceful, private, and surrounded by trees and wildlife, it's a serene escape right in the heart of Etobicoke.Located in a highly desirable pocket, close to excellent schools, parks, shopping, and major highways, this home offers both lifestyle and convenience. (id:50886)
Right At Home Realty
29 - 5475 Lakeshore Road
Burlington, Ontario
A buyer incentive is available! Sellers are offering up to $9,500 cash back at closing to assist with closing costs (subject to conditions). Contact Listing Agent for full details. This exceptional corner townhouse, the largest original model suite in the complex, offering 1,920 sq. ft. of bright, beautifully upgraded living space in a lakeside setting. Ideally situated in one of Burlington's most desirable waterfront communities, this home combines modern upgrades, rare privacy, and an unbeatable lifestyle. Spacious 3 bedroom, 3 bath home has been renovated throughout, with new electrical, plumbing, and wiring from top to bottom. Every detail has been refreshed: brand-new flooring, oak stairs, trim, pot lights, and fixtures elevate the interior with a warm, modern aesthetic. Bathrooms have been completely redesigned with contemporary finishes and stylish details. The kitchen, exceptionally maintained, offers the perfect canvas for a future custom redesign. As the larger corner unit, this home is flooded with natural light and enjoys seasonal waterfront views framed by mature trees. Uniquely, it is the ONLY unit in the complex featuring TWO private patios, providing exceptional outdoor living space-ideal for entertaining, gardening, or simply enjoying peaceful lake breezes. Tucked into a quiet, tree-lined corner of the complex, the setting offers rare tranquility within the city. From your finished basement, enjoy direct access to two underground parking spaces right at your door-a convenience rarely found in townhouse living. The complex itself is undergoing major renovations and capital improvements, making this the perfect time to invest before property values rise. Beyond your doorstep, the community is car-free, with safe walking paths, a private playground, community garden, party room, a sparkling outdoor pool, gym and much much more. A little private utopia by the lake. This community is pet- and kid-friendly yet peaceful and welcoming for retirees. (id:50886)
RE/MAX Aboutowne Realty Corp.
1603 - 135 Marlee Avenue
Toronto, Ontario
Beautifully renovated corner unit. This 2 bedrooms, 2 bathrooms model suite offers a bright and functional layout with updated laminate flooring, crown molding, pot lights, and floor-to-ceiling windows. The open concept kitchen boasts stainless steel appliances, quartz backsplash, and plenty of quartz counter space. Spacious living/dining area with walk-out to an oversized north-facing balcony. Two large bedrooms with big windows, including a primary with ensuite bath. Both bathrooms have been tastefully updated. Conveniently located close to public transit, groceries, and all amenities. Don't miss out book your private showing today! (id:50886)
Exp Realty
3673 Freeman Terrace
Mississauga, Ontario
Welcome to this stunning family home in Churchill Meadows Area! With 1921 Sqft. with elegant hardwood flooring throughout. The main floor features smooth ceilings, complemented by beautiful crown molding on the first and second floors, and the stairs are crafted with hardwood and iron pickets. kitchen with granite countertops and backsplash. The home boasts a finished basement with a separate entrance from the garage, with spacious Bedroom, living room and a nice kitchen, perfect for an in-law suite or rental opportunity. 2 Sets of Washer &Dryer, one on the 2nd floor and another one in the basement. Don't miss out on this exceptional property. (id:50886)
Royal LePage Realty Plus
1551 Warland Road
Oakville, Ontario
Welcome to 1551 Warland Rd, a stunning custom-built bungaloft in the heart of highly sought-after South Oakville. Nestled just a 5-minute walk from Coronation Park and the serene shores of Lake Ontario, this exceptional residence offers over 5,700 square feet of meticulously finished living space, blending luxury, comfort, and modern convenience. Step inside to discover an inviting main floor where primary rooms exude elegance with coffered ceilings, expansive picture windows flooding the space with natural light, and rich hardwood flooring. The gourmet kitchen is a chefs dream, featuring top-of-the-line JennAir appliances, including dual dishwashers, a gas stove with a custom hoodfan, side-by-side fridge, built-in oven, and microwave. A butlers pantry and servery seamlessly connect the kitchen to the dining room, perfect for effortless entertaining. The bathrooms elevate luxury with quartz countertops, undermount sinks, sleek glass shower enclosures, and heated flooring for year-round comfort. The primary suite, conveniently located on the main level, offers a tranquil retreat with sophisticated finishes and ample space. Downstairs, the lower level impresses with a custom wet bar and wine room, ideal for hosting guests, alongside a dedicated exercise room for your wellness needs. Every detail has been thoughtfully designed to enhance your lifestyle. Step outside to the backyard oasis, where an outdoor patio steals the show with a custom pizza oven, built-in barbecue, and a covered area featuring a cozy fireplace perfect for al fresco dining or relaxing evenings under the stars. Located in one of Oakville's most desirable neighborhoods, this bungaloft combines timeless craftsmanship with modern amenities, all just steps from parks, lakefront trails, and the vibrant South Oakville community. (id:50886)
Royal LePage Your Community Realty
32 Frenchpark Circle
Brampton, Ontario
Welcome to this beautifully TOP TO BOTTOM RENOVATED and meticulously maintained 3 + 1 bedroom semi-detached home, featuring a FULLY FINISHED LEGAL BASEMENT with a separate entranceoffering excellent income potential. Ideally located just steps from Mount Pleasant GO Station, this home combines modern style with everyday convenience. The open-concept main level boasts 9-foot ceilings, pot lights, elegant light fixtures, and brand-new laminate flooring throughout both the main and second floors. Freshly painted and carpet-free, the home is truly move-in ready. The modern kitchen, equipped with stainless steel appliances, flows seamlessly into the dining area and opens to a private backyard complete with a spacious deckperfect for family gatherings and entertaining. Upstairs, youll find three generously sized bedrooms plus a versatile den, ideal for a home office or study space. The primary suite is designed for comfort, featuring a walk-in closet and a private ensuite. Beyond the home itself, the location is unmatchedwithin walking distance to top-rated schools, parks, and high schools, as well as major retailers such as Home Depot, Walmart, Fortinos, and local conveniences including Rogers/Fido, Hasty Market, and all major banks. With thoughtful upgrades throughout, a prime location, and the added benefit of basement rental potential, this property offers the perfect blend of comfort, style, and opportunity. (id:50886)
Century 21 People's Choice Realty Inc.
13 - 26 Wickstead Court
Brampton, Ontario
Welcome to the beautifully 2+1 bedroom home backing onto a scenic bicycle path Sandringham-Wellington neighbourhood! This is a turn-key, owner-occupied home has been well-maintained and feels a true pride of ownership of low maintenance fee townhouse. Enjoy a fully finished basement with a full bath. Enjoy a private backyard with serene views of the bike path - perfect for relaxation and outdoor living. Owned hot water tank, and brand new windows. Private garage + driveway parking for 2 car parking. Conveniently located near Schools, Parks, Hospitals, Shops, Transit, HWY 410.Perfect home for the small family. Don't miss this amazing opportunity to be an owner of the property!!! (id:50886)
RE/MAX Gold Realty Inc.
1 Tewsley Place
Toronto, Ontario
Welcome to Royal York Gardens - your dream family home awaits! This beautifully updated luxury ranch bungalow sits proudly on a sought-after corner lot in one of Etobicoke's most desirable neighbourhoods. Offering timeless charm with modern upgrades, this home features a bright and open-concept living and kitchen area, perfect for entertaining and everyday family life. The main level boasts three spacious bedrooms, each filled with natural light, along with custom built-ins that add both style and functionality throughout. The fully finished lower level offers incredible versatility with two additional potential bedrooms, ideal for guests, a home office, or a growing family. Step outside to enjoy a large private deck designed for entertaining, surrounded by a lush lawn maintained effortlessly with a built-in sprinkler system. Located just a short walk from highly rated Father Serra School, beautiful parks, and local amenities, this home combines comfort, community, and convenience in one perfect package. (id:50886)
RE/MAX Professionals Inc.
1586 Heritage Way
Oakville, Ontario
Showcasing inviting, comfortable family living, this executive Mattamy (Oxford model)home built in 1989 has been transformed into a sophisticated sanctuary. With 6 bedrooms & 4 full bathrooms upstairs including 2 spacious primary bedrooms with spa-inspired ensuites, this home balances style & function. Solid hardwood flows throughout complemented by smooth ceilings, designer trim, baseboards & contemporary door hardware, creating a cohesive, high-end finish. A major renovation in 2018 (kitchen, laundry, powder room) provides a fresh, updated living space perfect for entertaining. The heart of the home is the stunning chef-inspired kitchen where design meets practicality. A massive 13' banquette invites family & friends to gather while the oversized island with Cambria quartz countertops anchors the space. High-end appliances-Sub-Zero fridge, 36" AGA dual fuel range, Miele dishwasher, wine fridge plus pull-out pantry & spice cabinets make cooking effortless. Sliding doors & large bay window flood the space with light. A cozy family room with wood-burning fireplace & wainscoting offers a warm retreat while a separate dining room & main-floor office/den provide versatile living spaces. Upstairs all 6 bedrooms feature hardwood & custom closet organizers. The 5-piece primary ensuite dazzles with heated floors, a spa-style shower with rain head & body jets plus soaker tub. The unfinished basement provides a blank canvas for customization-home gym, media room,etc. Set on an oversized corner lot measuring 72' across the back, the outdoor space is family's dream-saltwater pool with waterfall & slide, stone patio & BBQ area, unique 2-storey playhouse & cabana, plus a grass area perfect for children & pets. Located in the highly sought-after Glen Abbey community with top-ranked schools, parks, trails, community center, shopping, GO transit & highways nearby, this residence offers the ultimate blend of style, space & location-a rare Oakville treasure designed for today's famil (id:50886)
RE/MAX Aboutowne Realty Corp.
3335 Whilabout Terrace
Oakville, Ontario
Located in highly sought after Lakeshore Woods and just steps from the lake, this beautifully maintained 4-bedroom, 3-bathroom home offers over 2,000 square feet of open-concept living space. The main floor has hardwood flooring throughout the main living areas, starting with the sun-filled open concept living & dining room that features a custom accent-wall, a modern dining pendant, and crown moulding. The kitchen features ceiling-height wood cabinetry, granite counters, stainless-steel appliances and a spacious breakfast nook with a walkout to the patio for easy indoor-outdoor flow. Open to the kitchen, the family room invites relaxation with a gas fireplace, and two large windows. Completing the main level are the powder room and large laundry room with direct access to the garage. The second level has hardwood floors throughout, starting with the private primary bedroom that features a 5 pc. Ensuite bathroom that features a double vanity, glass shower and deep soaker tub, and a large walk-in closet. Three additional bright bedrooms provide exceptional square footage and ample closet space, and are served by the 2nd full bathroom on this level. The fully fenced backyard blends function and leisure with a large patio for dining and lounging, plenty of greenspace for play, and a convenient storage shed. This home is located in one of the most convenient areas in Oakville. It is just steps from Creek Path Woods and year round nature trails, South Shell Park Beach, Tennis/Pickleball courts, grocery stores, top-rated schools, the Bronte GO Station, shopping, and Highways 403/QEW. This move-in ready house is waiting for you to call it home. Book your private viewing today. (id:50886)
Royal LePage Real Estate Associates
4834 Capri Crescent
Burlington, Ontario
Beautifully Maintained Freehold Townhome in Alton Village - Burlington's Top-Rated School District! This bright and move-in-ready 1348 sq. ft. home offers 3 spacious bedrooms, 2.5 bathrooms, and a finished basement with approx 460 sqft. of additional living space. A large covered porch and double door entry welcome you into the main floor boasting hardwood flooring and a stylish kitchen with marble countertops, stone backsplash, and maple cabinetry.Freshly painted throughout, the home features a primary suite with a large walk-in closet and a 4-piece ensuite. Two additional bedrooms share a well-appointed main bath. This home offers a private backyard with no houses behind and backs onto a walking path leading to a dog park, nature ponds, sports fields, and a community recreation centre/library. Perfect for families and first-time buyers alike, this home is ideally located close to Hwy 407, major retail shopping and restaurants, excellent schools, parks, the GO Station, and public transit. Lovingly cared for and in exceptional condition - this is a must-see home! (id:50886)
RE/MAX Real Estate Centre Inc.
1688 Missenden Crescent
Mississauga, Ontario
Welcome to your dream home in prestigious Clarkson, nestled south of Lakeshore on a sprawling 95 x 155 ft lot offering exceptional privacy and modern elegance. This 4-bedroom, 3-bath designer residence has been completely renovated top to bottom, showcasing exquisite craftsmanship and high-end finishes throughout. Step inside to soaring cathedral ceilings, an open-concept layout, and a stunning floating staircase with glass railings that sets the tone for the contemporary design. The chef-inspired kitchen features custom cabinetry, quartz countertops, premium Bosch appliances, and a striking slatted wood accent wall that adds warmth and sophistication. Entertain in style with spacious living and dining areas bathed in natural light, or unwind by the sleek fireplace in the inviting family room. The home seamlessly blends modern aesthetics with functional living - perfect for family life or executive entertaining. Outside, enjoy the tranquility of mature trees and plenty of room for a pool, outdoor kitchen, or garden oasis. With a 2-car garage and parking for 6, this property offers space, comfort, and convenience. Located just minutes from Port Credit, Rattray Marsh, Lake Ontario, and downtown Oakville, this home combines luxury living with an unbeatable lifestyle. This one will not disappoint - a must-see for those seeking style, substance, and sophistication. (id:50886)
Sutton Group - Summit Realty Inc.
62 Ash Crescent
Toronto, Ontario
Be The Original Owner Of This South-Of-Lakeshore Luxury Stunner! Impeccably Well-Built Custom New Home By Reputable Local Developer W/ Tarion Warranty. Limestone & Brick Exterior. Granite Countertops & Backsplash W/ High-End B/I Fisher Paykel Appliances. Floating Open-Riser Staircase. Skylight In Jaw-Dropping Primary Bedroom Ensuite. Basement Rec Room W/ W/O To Secluded Backyard Oasis. Highly Sought-After Ash Cres W/ Winding Roads & Mature Trees. Swim, Tan & Play In The Sand At Marie Curtis Beach. Steps To Long Branch Go Station, The Lake & Shops/Cafes/Restos On Lakeshore. **EXTRAS** Long Branch Was Once The Muskoka Retreat Away From The City. In The 1800s Toronto's Elite Had Their Cottages Here W/ Some Still Standing Today! Its True What They Say: Life Is So Much Cooler By The Lake. (id:50886)
Keller Williams Referred Urban Realty
3353 Martins Pine Crescent
Mississauga, Ontario
Welcome to your future home in the heart of Mississauga! This impeccable detached bungalow is nestled on a quiet crescent, backing onto a scenic walking and biking trail and bordering a beautiful park with mature trees and lush greenery. Ready for immediate possession, it's an excellent opportunity for families or investors alike. Offering nearly 1,700 sq. ft. of total living space, this home features three spacious bedrooms with hardwood floors on the main level, plus an additional bedroom and renovated bathroom in the professionally finished basement-ideal for multi-generational living or an in-law suite. The main floor includes a bright living room with a large picture window and solid hardwood flooring, a combined dining area, and a kitchen with updated cabinets and ceramic tile flooring installed three years ago. The functional layout is perfect for family gatherings, entertaining, or rental potential. Oak railings lead to the lower level, which opens to a private patio area for outdoor relaxation. The finished basement boasts a cozy wood-burning stove with a stone feature wall, a built-in oak wet bar, and a large open recreation area ideal for entertaining. The fourth bedroom doubles as a comfortable guest suite, complemented by a modern three-piece bathroom. Major upgrades (2022): full foundation waterproofing, new solid wood fence, concrete paving of the driveway, backyard, and sidewalk, plus updated hardwood flooring, kitchen cabinets, & ceramic tiling , enhancing both durability and curb appeal. Freshly painted interiors, renovated bathrooms, a double concrete driveway, and a spacious backyard for family enjoyment. Lovingly maintained with true pride of ownership, show this house with confidence! Located in one of Mississauga West's most desirable, family-friendly neighbourhoods, close to top-rated schools, parks, shopping, transit, and all amenities-within walking distance to Walmart and local restaurants, and just minutes from Ridgeway Drive. (id:50886)
Homelife/miracle Realty Ltd
7209 Fayette Circle
Mississauga, Ontario
Welcome to 7209 Fayette Circle - a beautiful raised bungalow, fully renovated from top to bottom, offering over 1,800 sq. ft. of modern living space. Every corner of this home has been thoughtfully updated, blending sleek contemporary finishes with everyday functionality - perfect for families, investors, or multi-generational living. Step inside to find rich walnut flooring, brand new fixtures, and marble-inspired tiles and countertops that bring a touch of elegance throughout. The open-concept main level showcases a modern kitchen with stone counters, abundant cabinetry, stainless steel appliances, a breakfast bar, and a walkout to the backyard deck - ideal for morning coffee or entertaining. Overlooking the kitchen is a bright and spacious living and dining area, ideal for gatherings. The main level offers three generously sized bedrooms, including a primary suite with a walk-in closet and a luxurious 5-piece ensuite complete with a separate tub and shower. The lower level, designed with generous windows and directly accessible from street-level, functions like a main floor. Complete with a kitchen, bedroom, 3-piece bathroom, and laundry - it is perfect for extended family. This self-contained suite also offers strong rental income potential, providing an excellent opportunity to supplement mortgage payments or generate additional revenue. Nestled on a quiet street in the family-friendly Meadowvale community, this home offers exceptional convenience - just minutes from Meadowvale GO Station, top-rated public, private and catholic schools, big box stores (Wal-Mart, Superstore & Costco coming soon), parks, trails, and with easy access to Highways 401 and 407. With all-new bathrooms, doors, pot lights, baseboards, electrical switches, and fresh paint throughout, this home is truly move-in ready. Whether you're looking to live in, rent out, or invest, 7209 Fayette Circle delivers modern style, comfort, and versatility - ready for you to call home. (id:50886)
Sam Mcdadi Real Estate Inc.
124 Stork Street
Oakville, Ontario
Attention young families and first-time homeowners: Enjoy modern living in family-friendly Glenorchy! No condo fees, conveniently located, and 2 parking spots! The main floor is great for family time and entertaining, with a spacious family room, a bright dining area with a walk-out to a balcony, and a functional kitchen with stainless steel appliances and plenty of prep space. Upstairs, enjoy the generous primary bedroom with ensuite and a walk-in closet. A second bedroom, full washroom, and laundry area complete this level. With inside access to the garage and parking for two cars, this home combines comfort with practicality. Just a short drive from groceries, restaurants, cafés, and all the conveniences of North Oakville. Experience comfortable living with everyday ease - great for professionals, couples, or young families. (id:50886)
Royal LePage Real Estate Services Phinney Real Estate
1470 Fisher Avenue
Burlington, Ontario
Bungalow in Burlington's desirable Mountainside neighborhood. Comfort, functionality, and income potential. The bright, carpet-free main floor features 3 spacious bedrooms, a welcoming living room, and a well-appointed kitchen with classic oak cabinets and extra pantry storage. There are 2 additional closets in the kitchen for maximum organization. The fully finished basement is designed for versatility, with a separate side entrance leading to a complete in-law suite. This carpet free lower level includes 1 bedroom, a den, a generous living room, kitchen, 4 piece bathroom and a large laundry room. Perfect for extended family, potential rental income, or even short-term Airbnb opportunities. Recent upgrades ensure peace of mind and long-term value, including a steel roof, new backyard deck, double-wide driveway with parking for 5 cars, sump pump with water protection, check valve, and backup battery system. Step outside into your private backyard retreat. Two sliding doors off the main-floor bedrooms open directly to the new deck, overlooking a large inground pool with a newer liner, pump, and sand filter. The fully fenced yard offers amazing privacy, a spacious concrete patio, lush green space, and an additional fenced area separated from the pool. It's like having 2 backyards with this 161 foot deep lot. Situated close to schools, parks, shopping, transit, and churches. This home combines everyday convenience with a lifestyle of comfort. Perfect for families, downsizers, or savvy investors looking for a move-in-ready property with endless potential (id:50886)
Keller Williams Edge Realty
166 Maple Grove Drive
Oakville, Ontario
Nestled in the heart of prestigious Southeast Oakville, 166 Maple Grove Drive presents a rare opportunity to own a classic Cape Cod residence on a private, mature 1/3 acre lot. Proudly owned by the same family since its original build, this cherished home exudes timeless character and refined charm. The property showcases an impressive 112 x 128- foot lot, surrounded by lush landscaping and enhanced by landscape lighting that creates a warm evening ambiance. The backyard oasis features a sparkling in-ground pool, multi-level deck and patio area, and dedicated pool shed perfect for summer entertaining or quiet relaxation in complete privacy. Inside, this spacious family home offers five bedrooms and five bathrooms, including a thoughtfully finished lower level for additional living and recreation space. The expansive bedroom suite over the double -car garage, complete with a separate staircase offers flexibility for an in-law, nanny, or private guest suite. With elegant principal rooms, a bright kitchen overlooking the gardens, and classic architectural details throughout, this residence combines the grace of traditional design with the comfort and functionality demanded by today's lifestyle.Perfectly situated among Oakville's most distinguished addresses. Minutes from top-rated schools, the lakefront and downtown Oakville this property delivers both prestige and peaceful family living. (id:50886)
Royal LePage Burloak Real Estate Services
3596 Nutcracker Drive
Mississauga, Ontario
EXCEPTIONAL RENOVATED HOUSE! This Gorgeous Bright 4+2 Bed Home Is Situated In The Well-Established Neighborhood Of Lisgar. This Home Feats. A Grand Double Door Entry Leading To An Open Concept Living & Kitchen Space Complete w/Quartz Countertops, Solid Wood Kitchen Cabinets, New Appliances & An Island w/Waterfall Countertop Perfect For Hosting Guests. Sliding Doors Off Kitchen Lead To Recently Built Spacious Deck. Laundry Room Conveniently Located On Main Floor & Feats. Quartz Countertop, Lots Of Cabinets, Backsplash &Built-In Sink. Upstairs Master Bedroom Feats. Beautiful Stand-Alone Bathtub, Floor To Ceiling Shower w/Built-In Shelving & Double Sink. 3Additional Bedrooms Upstairs, 1 w/Walk-In Closet, As Well As A Bright Bathroom w/Floor To Ceiling Shower & Built-In Shelving. Finally This House Feats. Apartment-Style Finished Basement w/Full Kitchen Complete w/New Appliances, A Bathroom w/Waterfall Shower Head In Floor To Ceiling Shower, Spacious Rec Room & 2 Additional Bedrooms. **EXTRAS** $300k+ Spent In Renovations. Located Near Hwy 403, 407 &401, Elementary & High Schools, Shopping Centers & Public Transportation. Full Legal Description: PCL 440-1, SEC 43M883; LT 440, PL43M883; S/T A RIGHT AS IN LT1188875 ; MISSISSAUGA (id:50886)
Century 21 People's Choice Realty Inc.
56 Arthur Griffin Crescent
Caledon, Ontario
Welcome to 56 Arthur Griffin Crescent, a luxurious 2-storey home in Caledon East. This nearly 4,000 sq ft residence features:- 3-car tandem garage- 5 bedrooms with walk-in closets- 6 bathrooms, including a primary bath with quartz countertop & double sinks, heated floor, soaking tub, Full glass standing shower, a separate private drip area, and a makeup counter. Highlights include:- Custom chandeliers, 8-foot doors, 7-inch baseboards throughout the house. Main floor with 10-foot ceilings; 9-foot ceilings on the 2nd floor & 9-foot basement. 14 FT Ceiling in the garage. Large kitchen with walk-in pantry, modern cabinetry, pot lights, servery, and built-in appliances- Main floor office with large window- Hardwood floors throughout- Dining room with mirrored glass wall- Family room with natural gas built-in fireplace, coffered ceiling and pot lights, a custom chandelier- Mudroom with double doors huge closet, and access to the garage and basement- a walk in storage closet on the main floor-Garage equipped with R/in EV charger and two garage openers- garage has a feature for potential above head storage --Separate laundry room on the second floor with linen closet and window- Pre-wired R/IN camera outlets. Ventilation system. This home has a front yard garden. Combining elegant design and a luxurious layout. (id:50886)
Homelife Superstars Real Estate Limited
66 Claremont Drive
Brampton, Ontario
Your New Home Awaits in Mayfield Village! Welcome to The Bright Side community by renowned Remington Homes. Brand new construction - The Elora Model, offering 2664 sq.ft. of elegant, open-concept living designed for everyday comfort and entertaining. Features include 9.6 ft smooth ceilings on the main floor and 9 ft ceilings on the second. Upgraded 4 3/8" hardwood flooring on the main level and upper hallway, and 18x18 ceramic tiles in the foyer, powder room, kitchen, breakfast area, and primary ensuite. Enjoy a stained staircase with iron pickets, upgraded kitchen cabinetry with microwave shelf, stainless steel vent hood, pot filler, and an extra-large 7x4 island with Blanco sink and granite countertops. Rough-in water line for fridge. Relax by the two-sided gas fireplace between the living/dining and family room. Upgraded bathroom sinks throughout add a refined touch. Don't miss this beautiful new home in a sought-after community! (id:50886)
Intercity Realty Inc.
4 Agincourt Circle
Brampton, Ontario
***Luxurious and Rare** MEDALLION ** built **Ravine And Walkout Basement * !!App 5000 Sqfeet Of Living Space In High Sought Area Boasting Open Concept Living,Dining &Family With 12 Feet Ceiling ( Medallion Built ) Upgraded Fireplace Stone On Top & Upgrades Of $350000 Which Includes $ 120000 In Finished Basement And **7 Washrooms In House Which Is Hard To Find Also 4 Washroom Upstairs Interlocking Outside, Glass Deck For App$25000, Marble Tiles In Basement,200 Amp In Basement, Wainscoting, 9Feet Ceiling In Basment ** Beautiful Raviine Lot , 5 th bedroom open concept , upgrades washrooms , custom installed mirror at entrances , expensive chandelier , modern kitchen with B/I appliances Rare find 7 washrooms !! Two portion of basement , ***Ravine view of beautiful forest & fountain , Glass deck , ***walkout basement with concrete installed for gazebo, and list goes on and on !! Too much to explain must. Be seen !! (id:50886)
Estate #1 Realty Services Inc.
18 Silver Shadow Path
Toronto, Ontario
Welcome to 18 Silver Shadow Path, a beautifully updated townhouse situated in the highly sought-after Markland Wood community. This charming home offers a perfect blend of modern upgrades and comfortable living spaces, making it an ideal place for families, professionals, or anyone looking for a welcoming and functional home. The heart of the home is the chef's kitchen, featuring stunning quartz countertops that provide both style and durability. The kitchen is equipped with high-quality stainless steel appliances, making meal preparation a breeze. From here, step out onto a spacious deck and large patio area perfect for outdoor dining, summer barbecues, or simply relaxing while enjoying the serene surroundings. The open-concept living and dining room creates a bright and airy environment, ideal for entertaining guests or enjoying quality family time. Large windows flood the space with natural light, enhancing the warm and inviting atmosphere. Upstairs, you'll find three generously-sized bedrooms, each offering ample closet space and new broadloom carpeting for added comfort. The large four-piece bathroom is modern and functional, providing a relaxing space for daily routines. The lower level features a spacious recreation room, offering versatile space for a home theater, gym, playroom, or additional living area. The entire home has been thoughtfully maintained and updated, ensuring comfort and style throughout. Additional highlights include a friendly neighborhood setting, nearby amenities, parks, and easy access to transportation routes. Whether you're looking for a family home or a low-maintenance property with plenty of space, offering a wonderful opportunity to settle into a vibrant community with all the comforts of modern living. (id:50886)
Harvey Kalles Real Estate Ltd.

